Local merchantile magnet, William R. Johnson, built the stately Queen Anne Victorian house at 52 W. Gonzalez Street in 1900. During construction, several artifacts were discovered, dating from the Revolutionary War battle that was fought there in 1781. When the house was built, one had an unimpeded view of Pensacola bay from the second story, now obscured by 100 year old oaks and magnolias.
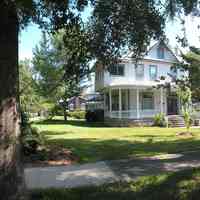
North Hill:
52 West Gonzalez Street
 North Hill: 52 West Gonzalez Street
North Hill: 52 West Gonzalez Street
Pensacola, FL
-
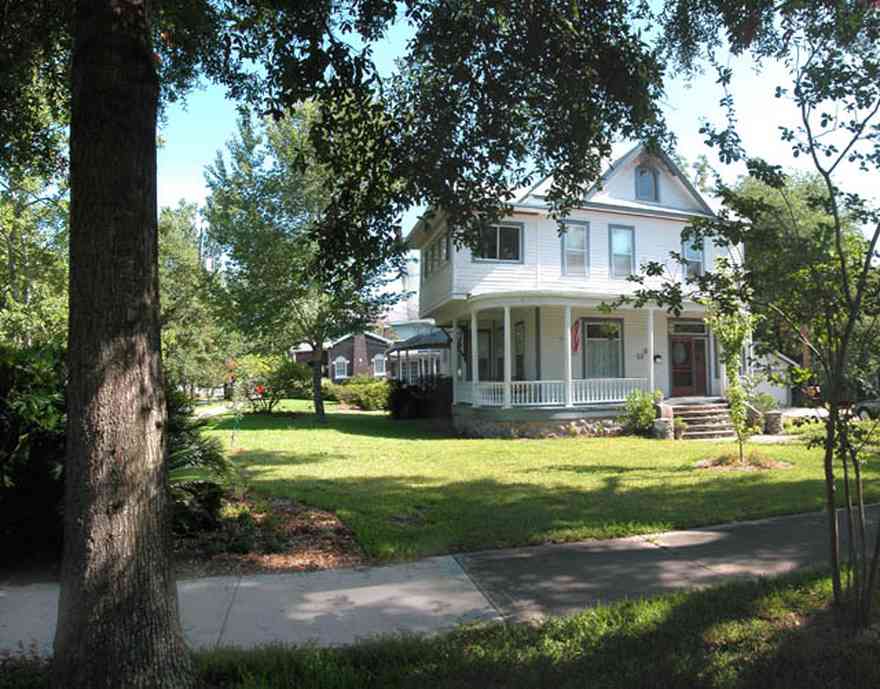 The Queen Anne house has approximately 5000 square feet of living area on three floors. It is located on the northeast corner of Gonzales and Baylen Streets. The property was much larger when the house was built, but an owner during the 1920's sold the backyard to his son because of his desire to have him live close by.
The Queen Anne house has approximately 5000 square feet of living area on three floors. It is located on the northeast corner of Gonzales and Baylen Streets. The property was much larger when the house was built, but an owner during the 1920's sold the backyard to his son because of his desire to have him live close by. -
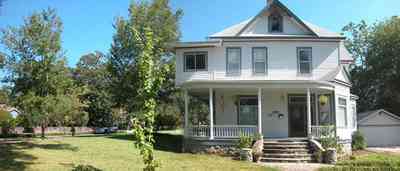 A Florida room was added to the home in 1940 to allow more room for one the quadroplex apartments upstairs. It breaks the Victorian lines of the home but there are no plans to remove the addition.
A Florida room was added to the home in 1940 to allow more room for one the quadroplex apartments upstairs. It breaks the Victorian lines of the home but there are no plans to remove the addition. -
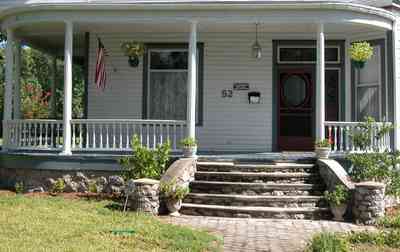 The stone on the exterior of the house were ballast stones thrown ashore by 19th century sailing vessels that were in Pensacola to take on lumber. Stones are commonly used in large North Hill homes.
The stone on the exterior of the house were ballast stones thrown ashore by 19th century sailing vessels that were in Pensacola to take on lumber. Stones are commonly used in large North Hill homes. -
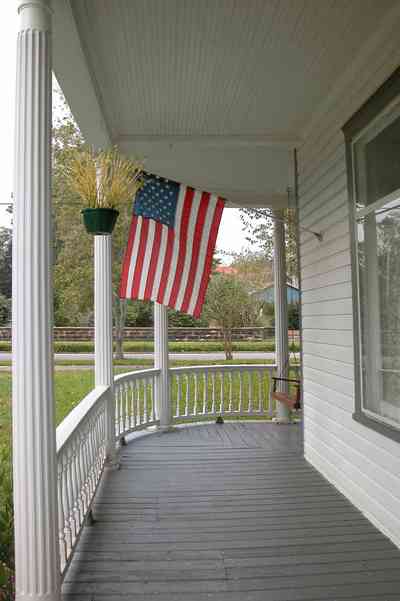 A balcony railing was situated as porch roof trim. Plans are underway to restore this important architectural element.
A balcony railing was situated as porch roof trim. Plans are underway to restore this important architectural element. -
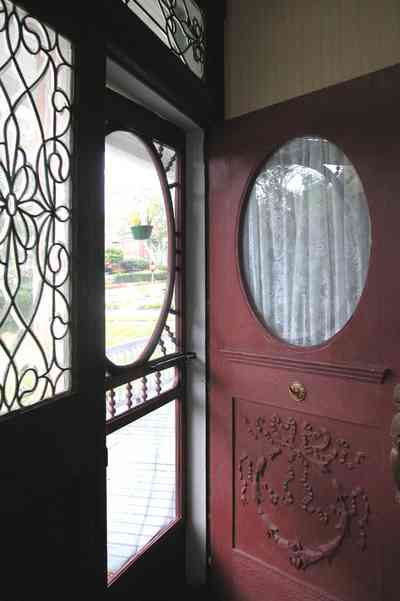 The beveled glass at the entrance and over some of the large bay windows in the house are all original. The front door was originally beveled glass but it was destroyed during an "Animal House" party when aviators rented the house in the 1990s.
The beveled glass at the entrance and over some of the large bay windows in the house are all original. The front door was originally beveled glass but it was destroyed during an "Animal House" party when aviators rented the house in the 1990s. -
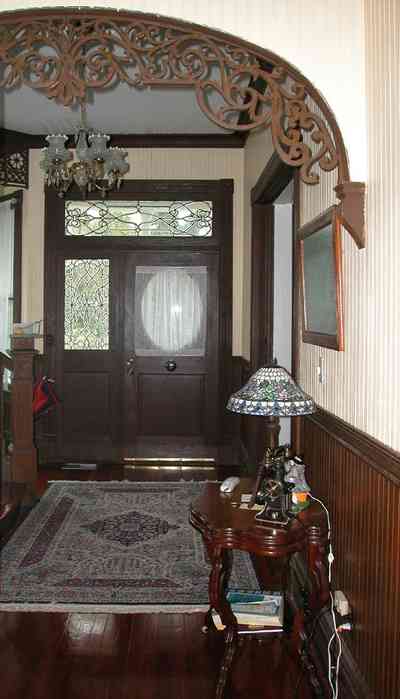 Half of the gingerbread under the arch in the hallway was missing when the Odom's purchased the house in 1998; however, in a small recess in the stairwell closet all the missing pieces except ofr fome small fragment were discovered. The owners meticulously re-assembled everything, glueing the pieces and holding them in place with bread ties until the glue had dried.
Half of the gingerbread under the arch in the hallway was missing when the Odom's purchased the house in 1998; however, in a small recess in the stairwell closet all the missing pieces except ofr fome small fragment were discovered. The owners meticulously re-assembled everything, glueing the pieces and holding them in place with bread ties until the glue had dried. -
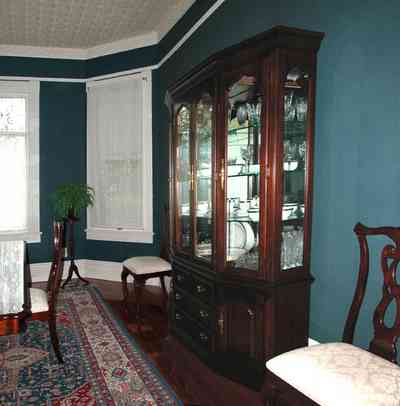 The current dining room was originally a paneled study/library. In the late 1930s, the paneling was removed leaving the plaster walls exposed. The ceiling is wallpapered in a Victorian design.
The current dining room was originally a paneled study/library. In the late 1930s, the paneling was removed leaving the plaster walls exposed. The ceiling is wallpapered in a Victorian design. -
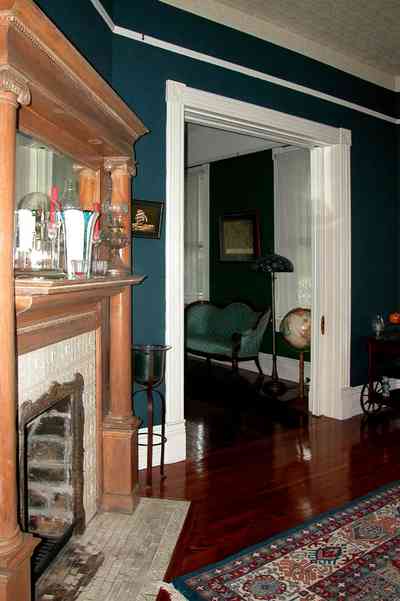 Beautiful original fireplace mantles dominate six rooms in the house. One fireplace has been converted to gas. Five are coal burning.
Beautiful original fireplace mantles dominate six rooms in the house. One fireplace has been converted to gas. Five are coal burning. -
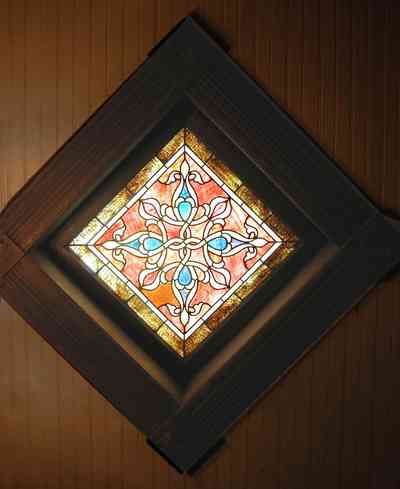 The stained glass window is original to the house. The window shown is in the front stairwell. A second, duplicate window is below in the stairwell closet ont he first floor.
The stained glass window is original to the house. The window shown is in the front stairwell. A second, duplicate window is below in the stairwell closet ont he first floor. -
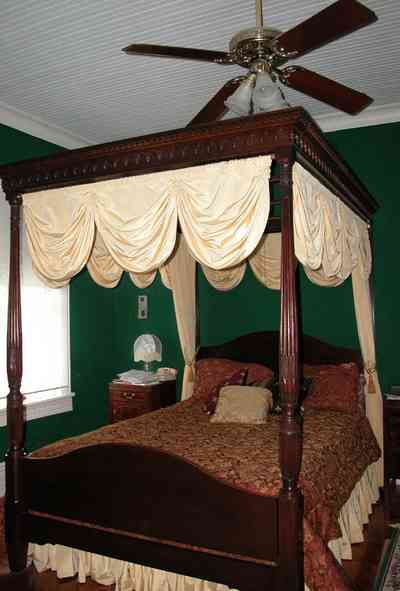 The canopy bed and much of the furniture in the master suite are hand-crafted reproductions of pieces from the Biltmore Estate in North Carolina.
The canopy bed and much of the furniture in the master suite are hand-crafted reproductions of pieces from the Biltmore Estate in North Carolina. -
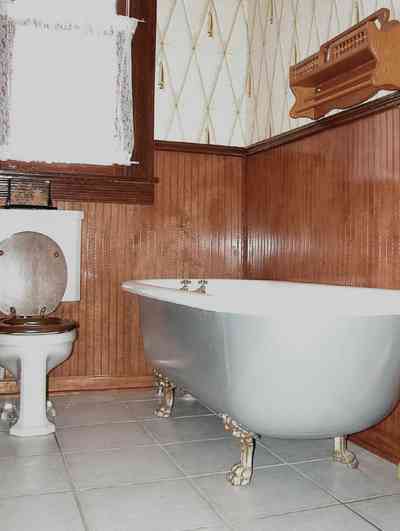 The claw foot tub in this downstairs bathroom is original to the house. It is the one where Wallis Warfield Spencer, (later Simpson) was tied to on three occasions by her drunken husband, LT Spencer.
The claw foot tub in this downstairs bathroom is original to the house. It is the one where Wallis Warfield Spencer, (later Simpson) was tied to on three occasions by her drunken husband, LT Spencer. -
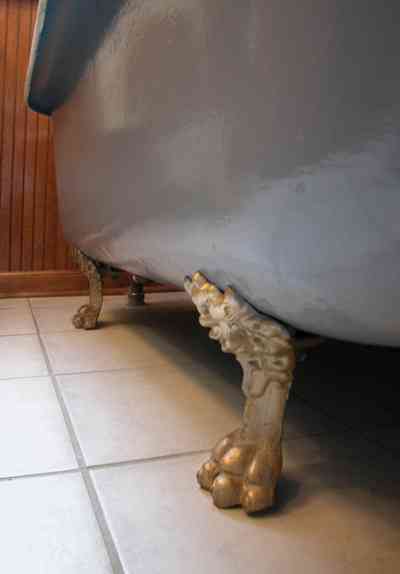 The tub was refinished with new porcelin. The feet are elaborately carved brass.
The tub was refinished with new porcelin. The feet are elaborately carved brass. -
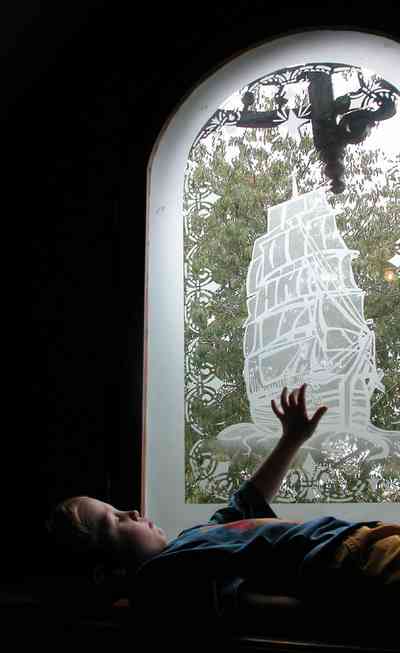 The ship in the east window of the childrens attic playroom shows an etching of one of the sailing ships that frequented Pensacola in the latter quarter of the 19th century to export lumber.
The ship in the east window of the childrens attic playroom shows an etching of one of the sailing ships that frequented Pensacola in the latter quarter of the 19th century to export lumber. -
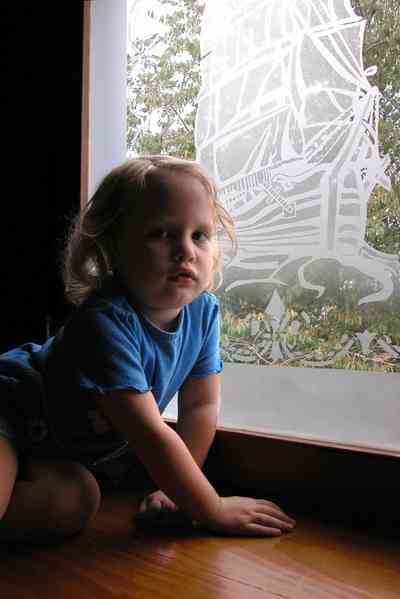 Two year old, Evelyn sits on the east window bench in her attic playroom.
Two year old, Evelyn sits on the east window bench in her attic playroom. -
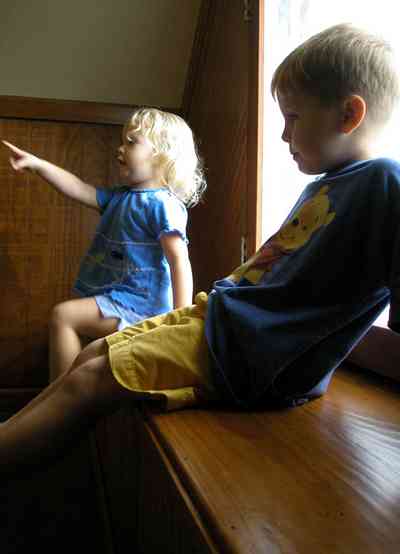
-
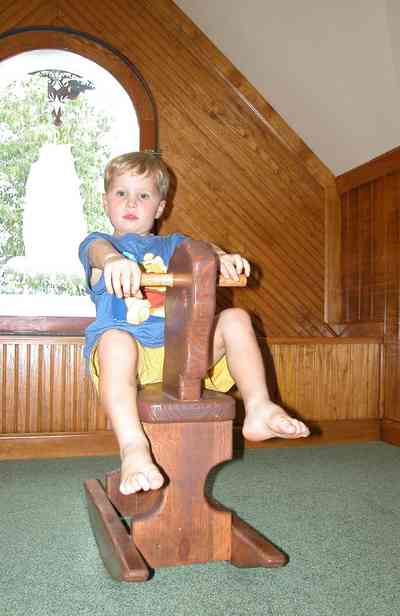 Trevor rides a rocking horse in his attic playroom. The attic was renovated in 2001 to add another 1000 square feet of living space to the house. The tongue and groove wood flanking both east and west attic windows complement both wings.
Trevor rides a rocking horse in his attic playroom. The attic was renovated in 2001 to add another 1000 square feet of living space to the house. The tongue and groove wood flanking both east and west attic windows complement both wings. -
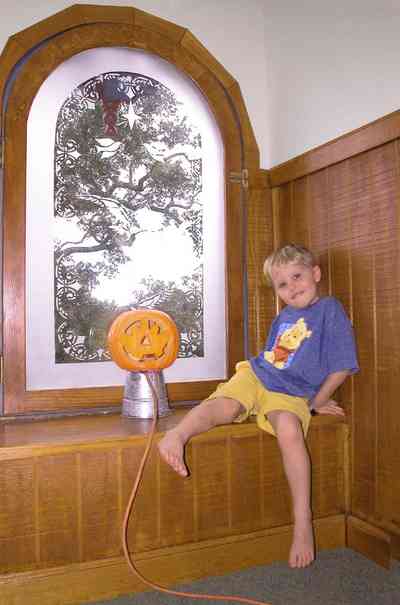 During October, it is a family tradition to put a jack-o-lantern in the south attic window. "On Halloween, some kids won't come up the sidewalk when they see it illuminated," claims Wesley Odom, the current owner. "If the kids knew there really are ghosts in the house, they certainly wouldn't come."
During October, it is a family tradition to put a jack-o-lantern in the south attic window. "On Halloween, some kids won't come up the sidewalk when they see it illuminated," claims Wesley Odom, the current owner. "If the kids knew there really are ghosts in the house, they certainly wouldn't come." -
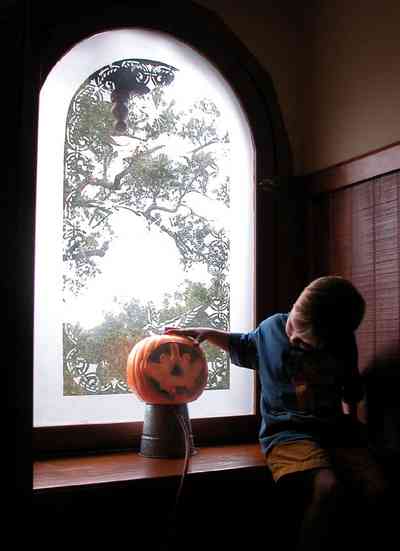
What's Nearby?
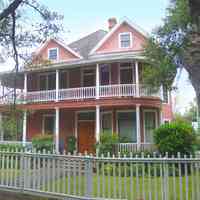 North Hill: 611 North Barcelona Street (0 feet)
North Hill: 611 North Barcelona Street (0 feet)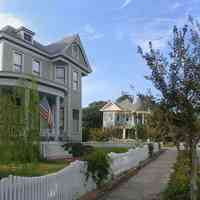 North Hill: 915 North Spring Street (23 feet)
North Hill: 915 North Spring Street (23 feet)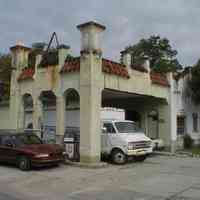 Belmont Devillers: Gas Station (0.2 miles)
Belmont Devillers: Gas Station (0.2 miles)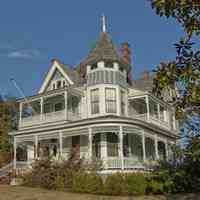 904 Baylen Street (0.2 miles)
904 Baylen Street (0.2 miles)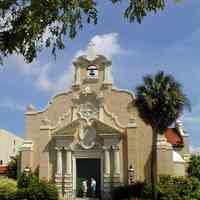 Pensacola: Palafox Historic District: Christ Church (0.3 miles)
Pensacola: Palafox Historic District: Christ Church (0.3 miles)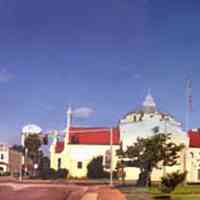 Pensacola: Palafox Historic District: Scottish Rite Temple (0.3 miles)
Pensacola: Palafox Historic District: Scottish Rite Temple (0.3 miles)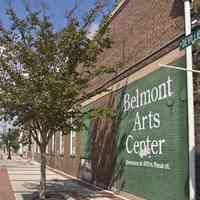 Belmont Devillers Art Center (0.3 miles)
Belmont Devillers Art Center (0.3 miles)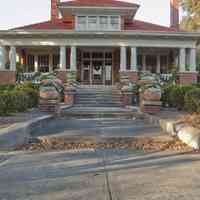 116 West DeSoto Street (0.3 miles)
116 West DeSoto Street (0.3 miles)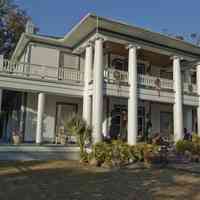 114 West DeSoto Street (0.3 miles)
114 West DeSoto Street (0.3 miles)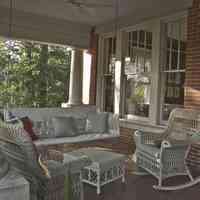 114 East Strong Street (0.3 miles)
114 East Strong Street (0.3 miles)
 One Tank of Gas
One Tank of Gas