-
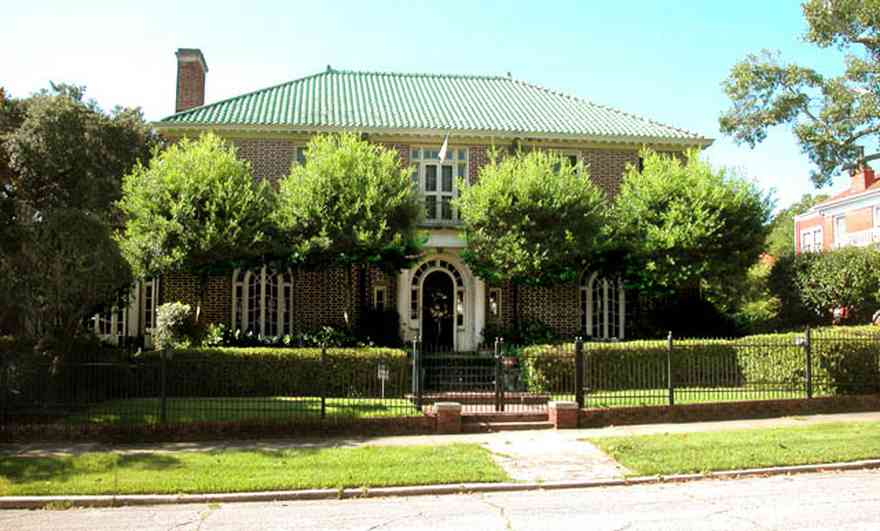
The three story brick home is elaborately finished with imported materials. It is located in the heart of the North Hill Preservation District.
-
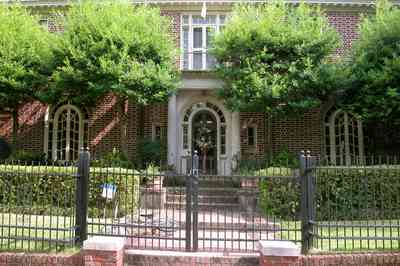
The windows on the first floor extend from floor to ceiling in an arch design using leaded glass panes.
-
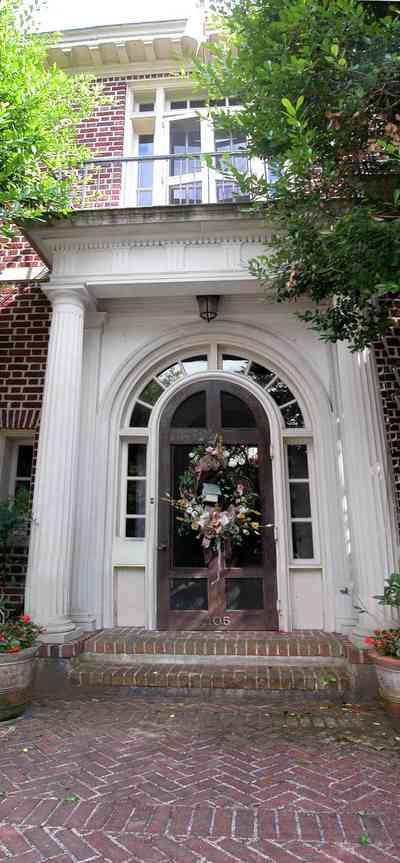
There are balconies at each of the upstairs front windows as in the example above the front door.
-
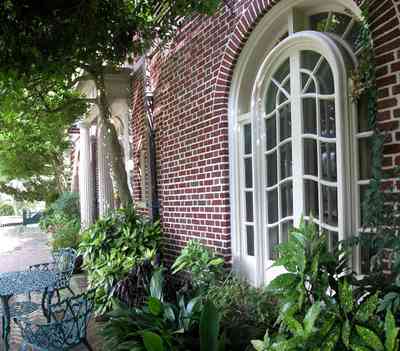
The windows on the first floor extend from floor to ceiling in an arch design using leaded glass panes. The doors are built in double sets.
-
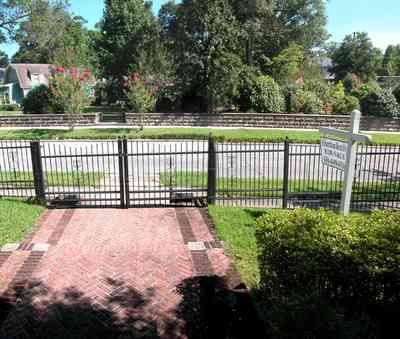
The home faces Gonzales Street. The sidewalk leads to the front door.
-
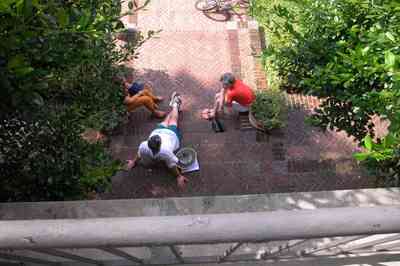
Each upstairs room has a balcony. This is the view from the central room on the second floor.
-
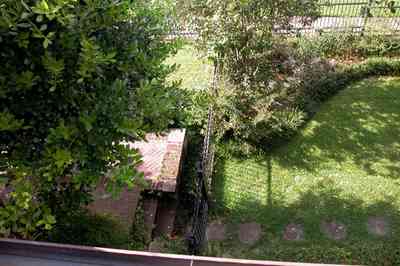
This is a view from the porch adjacent to the master bedroom overlooking the front yard.
-
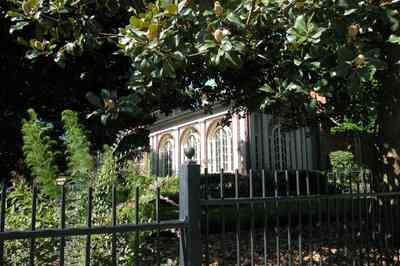
There is a wrought-iron fence on the north and east sides of the house. The east facade features the one-story Florida room.
-
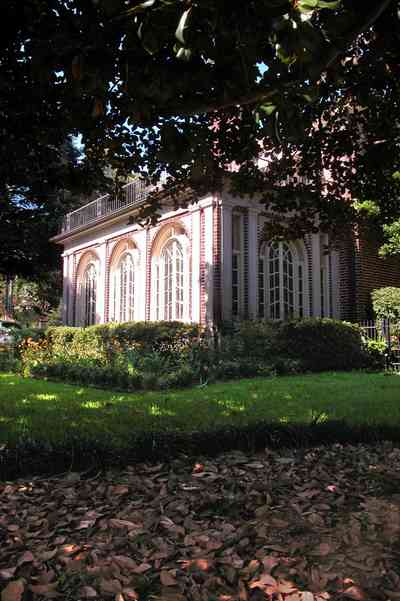
Magnolia leaves are the ground cover under the trees.
-
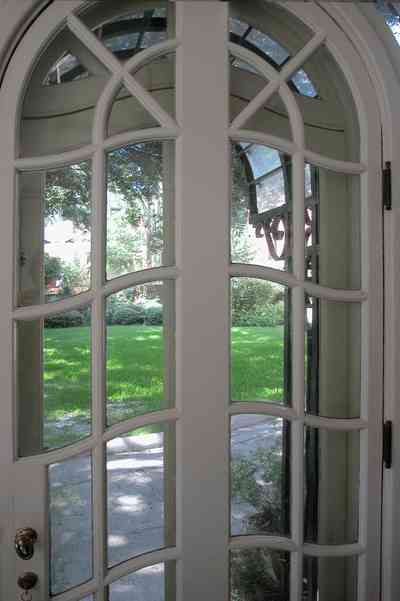
A double glass door leads from the backyard into the Florida Room.
-
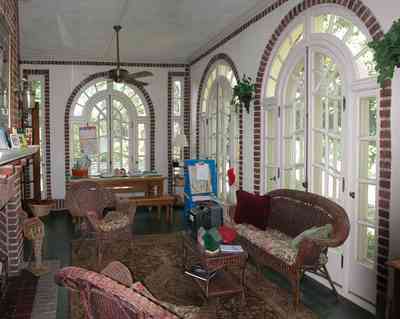
The Florida Room is finished in a unique red-brick trim, accenting the arched windows.
-
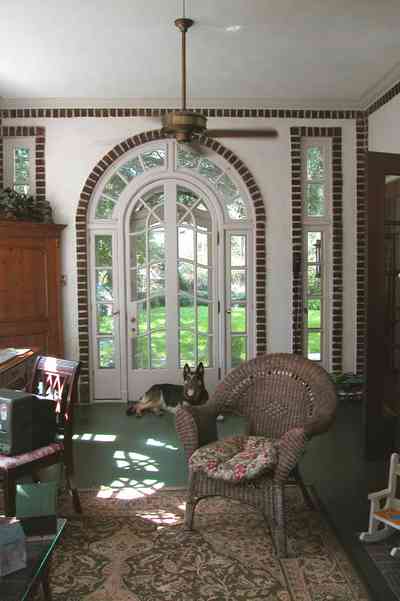
The backyard can be seen through the arched doorway.
-
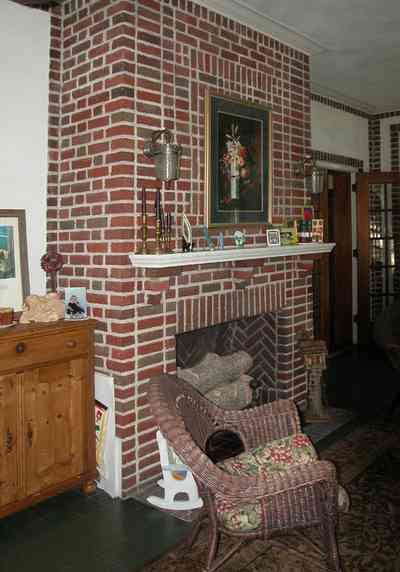
The sunroom is used as a casual family room.
-
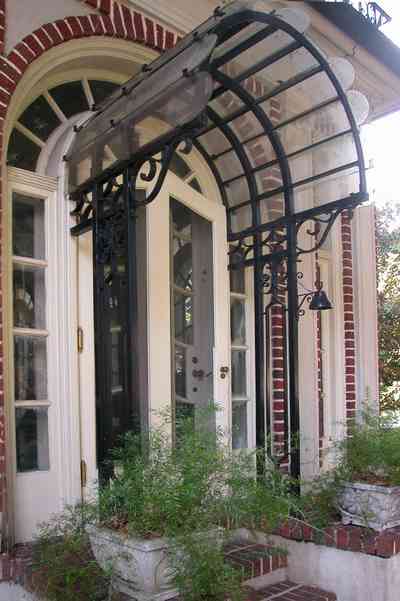
A unique glass and wrought-iron awning shelters the Florida Room entrance.
-
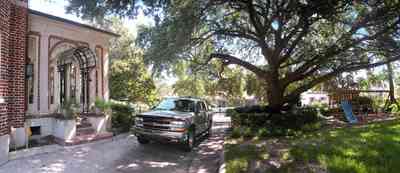
This is the exterior entrance to the Florida sunroom.
-
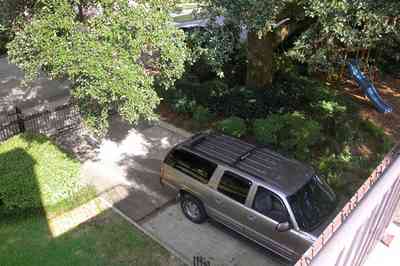
The upstairs deck of the Florida Room is a convenient porch off the master bedroom.
-
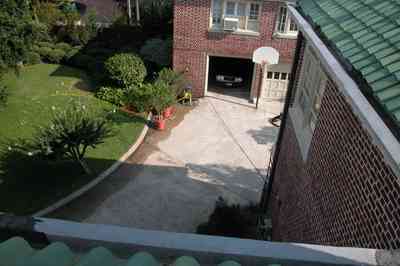
The children's play area and the carriage house can be seen from the 3rd floor bedroom.
-
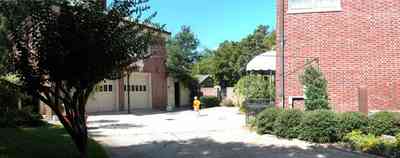
The sideyard is accessed from the driveway on Baylen Street. There is also an entrance from the alley to the garage.
-
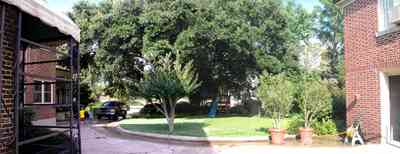
The mudroom entrance is on the far left, under the awning.
-
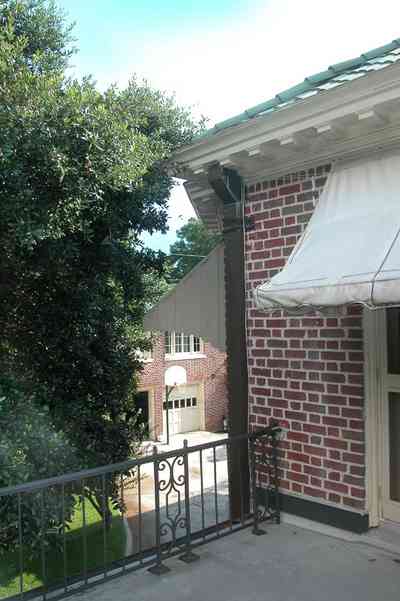
The windows on the east side are sheltered by canvas awnings.
-
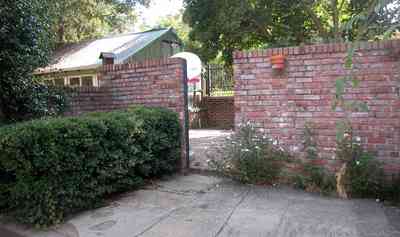
There is a small greenhouse in the southwest corner of the property.
-
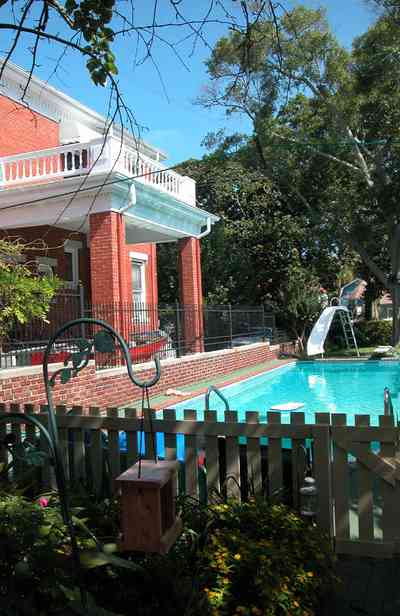
The swimming pool joins the property line on the west side of the lot.
-
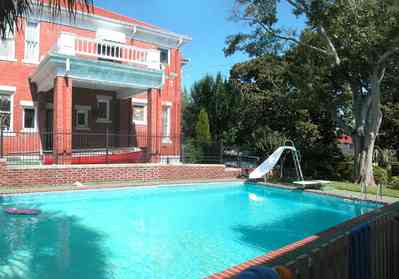
The kitchen and dining room are alongside of the west side of the house. The pool can be directly accessed from the kitchen.
-
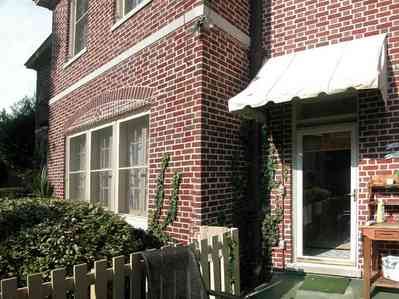
The kitchen door is on the right of the photograph.
-
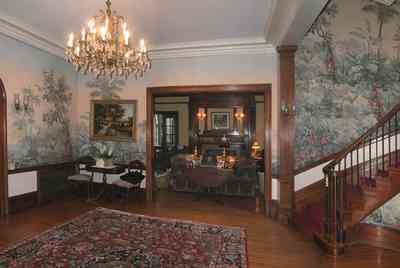
The grand foyer features an elegant curved staircase.
-
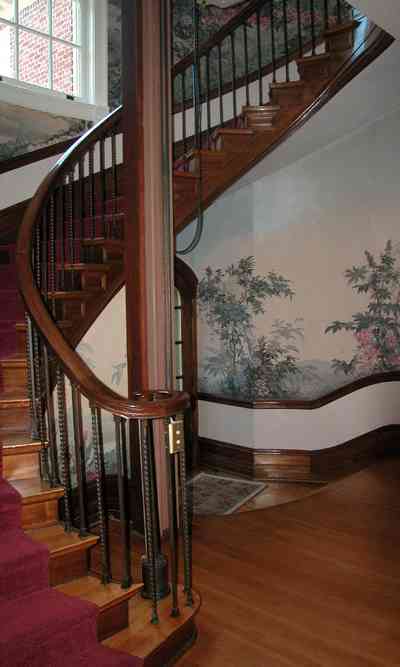
The central post serves as a support for the elevator. The wallpaperdesign was painted on blue paper, leaves and flowers were cut out and pasted on, giving it a three-dimensional effect.
-
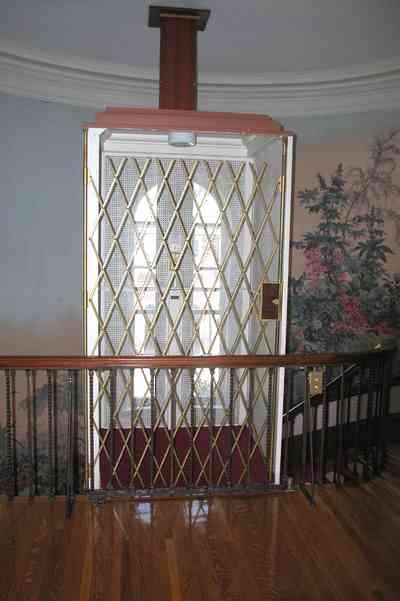
The elevator services the first and second floor.
-
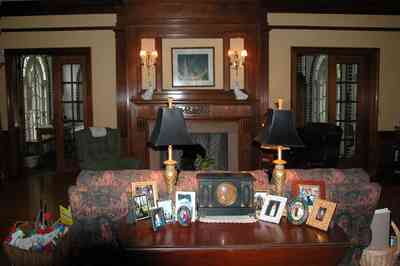
The formal living room joins the Florida room through the French doors in the background.
-
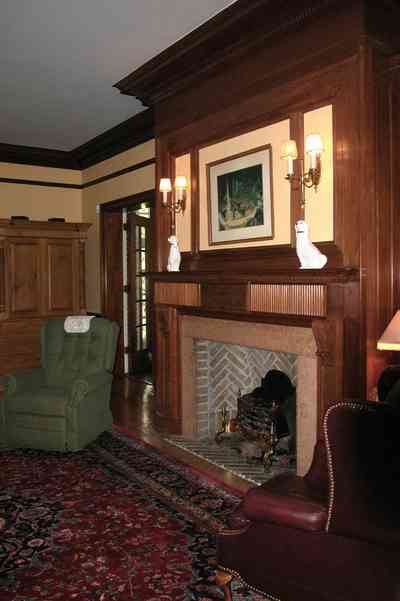
The wood for many of the exceptional features in the house was imported from France.
-
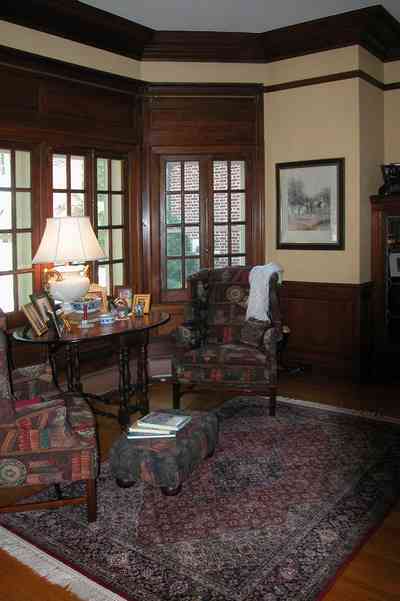
The south side of the formal living room overlooks the backyard.
-
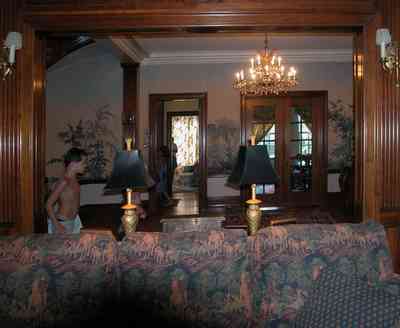
The dining room is on the west side of the grand foyer.
-
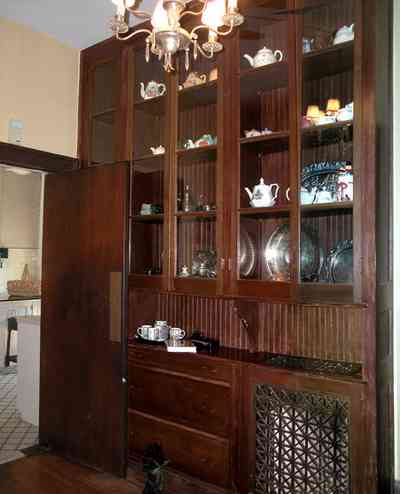
The butler's pantry is situated between the kitchen and the dining room.
-
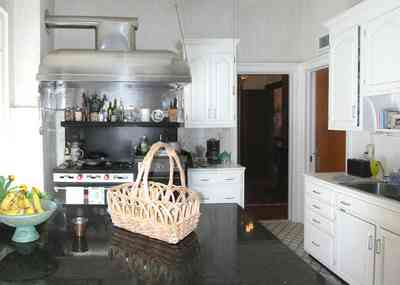
The large commercial range is the central feature of the kitchen
-
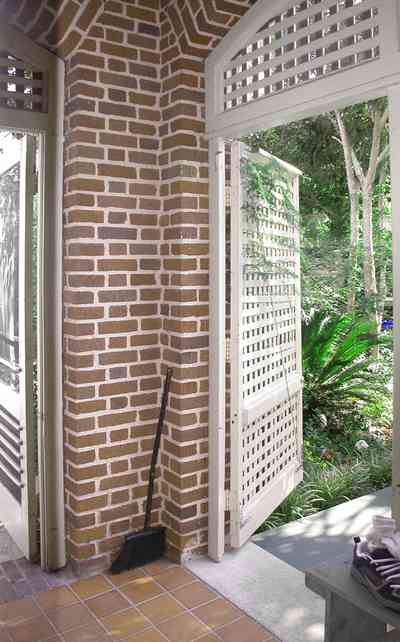
The entrance to the kitchen is through the mud room.
-
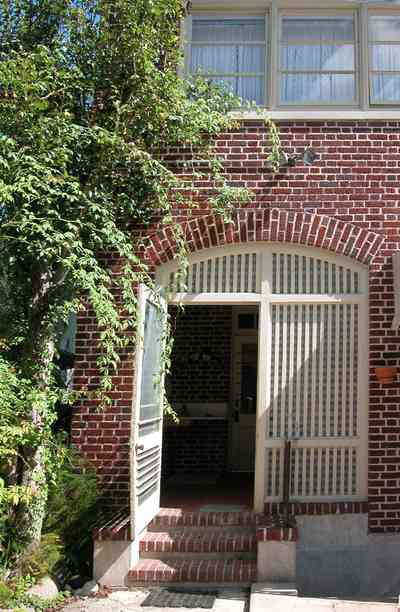
The entrance to the "mud room" is in the back of the house adjacent to the swimming pool patio.
-
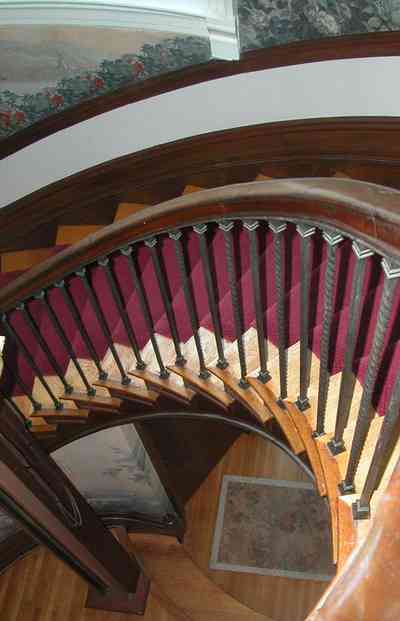
The post at the left of the frame is the elevator support.
-
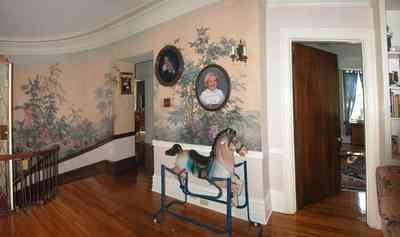
There is a large central room on the second floor at the top of the stairs.
-
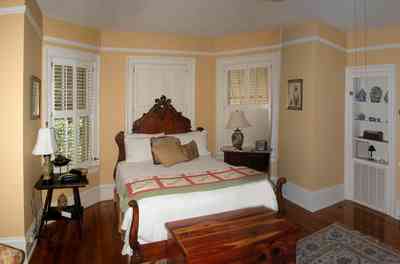
The bedroom is on the east corner of the second floor.
-
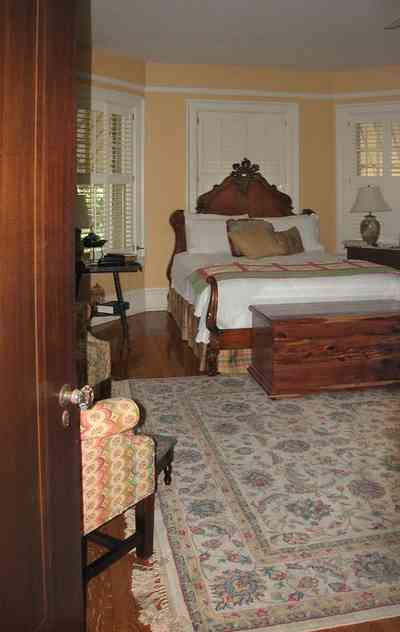
The master bedroom has a large balcony overlooking the side yard.
-
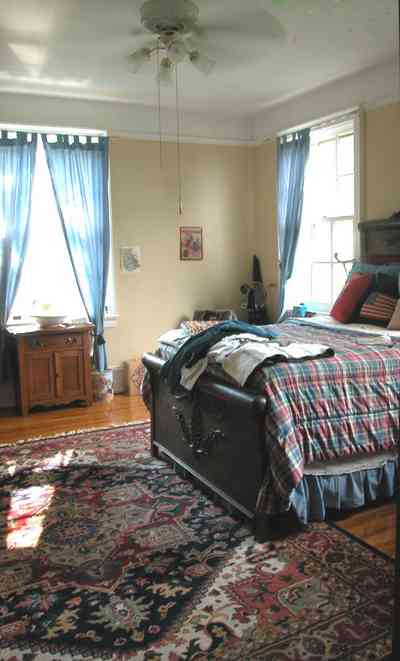
The bedroom is on the northwest corner of the second floor.
-
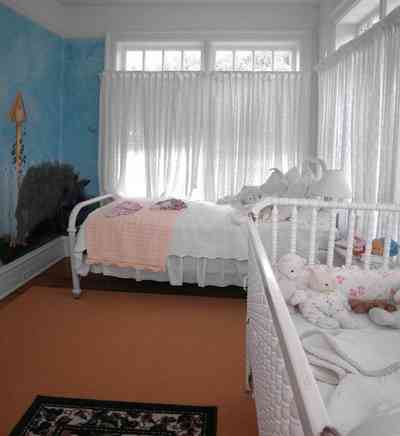
This bedroom is located on the southeast corner of the second floor.
-
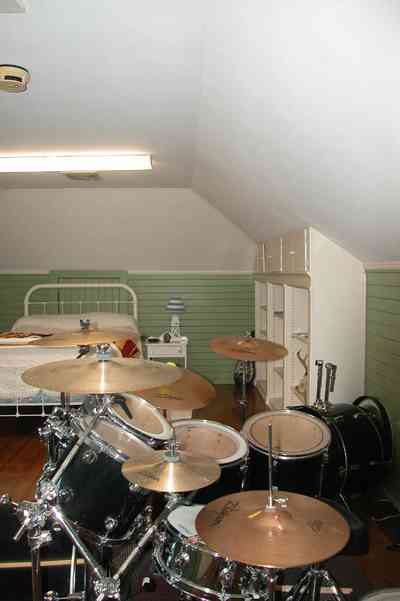
The third floor bedroom is situated with a southern view over the backyard.
-
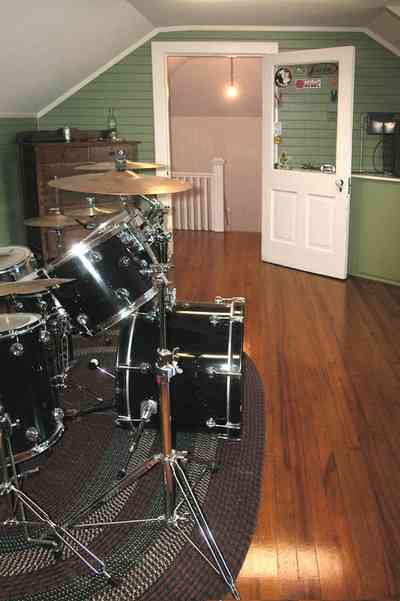
The central staircase can be seen in the center of the photograph.
-
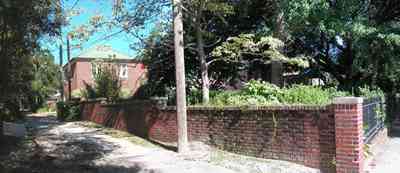
There is a service alley to the south of the property. The carriage house can be seen on the left of the frame.
-
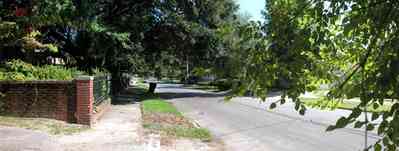
This is the view of the neighborhood from the corner of the service alley on Baylen Street.
-
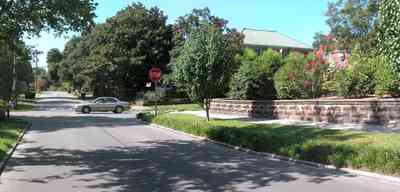
A reverse of the above photograph shows Baylen Street looking south. The crossing street is West Gonzales and 105 West Gonzales is on the southwest corner of the intersection.
-
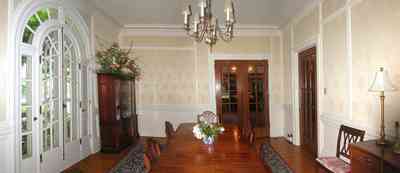
The dining room is situated on the northwest corner of the first floor.
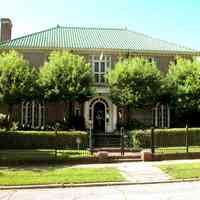
 North Hill: 105 West Gonzales Street
North Hill: 105 West Gonzales Street
 The three story brick home is elaborately finished with imported materials. It is located in the heart of the North Hill Preservation District.
The three story brick home is elaborately finished with imported materials. It is located in the heart of the North Hill Preservation District. The windows on the first floor extend from floor to ceiling in an arch design using leaded glass panes.
The windows on the first floor extend from floor to ceiling in an arch design using leaded glass panes. There are balconies at each of the upstairs front windows as in the example above the front door.
There are balconies at each of the upstairs front windows as in the example above the front door. The windows on the first floor extend from floor to ceiling in an arch design using leaded glass panes. The doors are built in double sets.
The windows on the first floor extend from floor to ceiling in an arch design using leaded glass panes. The doors are built in double sets. The home faces Gonzales Street. The sidewalk leads to the front door.
The home faces Gonzales Street. The sidewalk leads to the front door. Each upstairs room has a balcony. This is the view from the central room on the second floor.
Each upstairs room has a balcony. This is the view from the central room on the second floor. This is a view from the porch adjacent to the master bedroom overlooking the front yard.
This is a view from the porch adjacent to the master bedroom overlooking the front yard. There is a wrought-iron fence on the north and east sides of the house. The east facade features the one-story Florida room.
There is a wrought-iron fence on the north and east sides of the house. The east facade features the one-story Florida room. Magnolia leaves are the ground cover under the trees.
Magnolia leaves are the ground cover under the trees. A double glass door leads from the backyard into the Florida Room.
A double glass door leads from the backyard into the Florida Room. The Florida Room is finished in a unique red-brick trim, accenting the arched windows.
The Florida Room is finished in a unique red-brick trim, accenting the arched windows. The backyard can be seen through the arched doorway.
The backyard can be seen through the arched doorway. The sunroom is used as a casual family room.
The sunroom is used as a casual family room. A unique glass and wrought-iron awning shelters the Florida Room entrance.
A unique glass and wrought-iron awning shelters the Florida Room entrance. This is the exterior entrance to the Florida sunroom.
This is the exterior entrance to the Florida sunroom. The upstairs deck of the Florida Room is a convenient porch off the master bedroom.
The upstairs deck of the Florida Room is a convenient porch off the master bedroom. The children's play area and the carriage house can be seen from the 3rd floor bedroom.
The children's play area and the carriage house can be seen from the 3rd floor bedroom. The sideyard is accessed from the driveway on Baylen Street. There is also an entrance from the alley to the garage.
The sideyard is accessed from the driveway on Baylen Street. There is also an entrance from the alley to the garage. The mudroom entrance is on the far left, under the awning.
The mudroom entrance is on the far left, under the awning. The windows on the east side are sheltered by canvas awnings.
The windows on the east side are sheltered by canvas awnings. There is a small greenhouse in the southwest corner of the property.
There is a small greenhouse in the southwest corner of the property. The swimming pool joins the property line on the west side of the lot.
The swimming pool joins the property line on the west side of the lot. The kitchen and dining room are alongside of the west side of the house. The pool can be directly accessed from the kitchen.
The kitchen and dining room are alongside of the west side of the house. The pool can be directly accessed from the kitchen. The kitchen door is on the right of the photograph.
The kitchen door is on the right of the photograph. The grand foyer features an elegant curved staircase.
The grand foyer features an elegant curved staircase. The central post serves as a support for the elevator. The wallpaperdesign was painted on blue paper, leaves and flowers were cut out and pasted on, giving it a three-dimensional effect.
The central post serves as a support for the elevator. The wallpaperdesign was painted on blue paper, leaves and flowers were cut out and pasted on, giving it a three-dimensional effect. The elevator services the first and second floor.
The elevator services the first and second floor. The formal living room joins the Florida room through the French doors in the background.
The formal living room joins the Florida room through the French doors in the background. The wood for many of the exceptional features in the house was imported from France.
The wood for many of the exceptional features in the house was imported from France. The south side of the formal living room overlooks the backyard.
The south side of the formal living room overlooks the backyard. The dining room is on the west side of the grand foyer.
The dining room is on the west side of the grand foyer. The butler's pantry is situated between the kitchen and the dining room.
The butler's pantry is situated between the kitchen and the dining room. The large commercial range is the central feature of the kitchen
The large commercial range is the central feature of the kitchen The entrance to the kitchen is through the mud room.
The entrance to the kitchen is through the mud room. The entrance to the "mud room" is in the back of the house adjacent to the swimming pool patio.
The entrance to the "mud room" is in the back of the house adjacent to the swimming pool patio. The post at the left of the frame is the elevator support.
The post at the left of the frame is the elevator support. There is a large central room on the second floor at the top of the stairs.
There is a large central room on the second floor at the top of the stairs. The bedroom is on the east corner of the second floor.
The bedroom is on the east corner of the second floor. The master bedroom has a large balcony overlooking the side yard.
The master bedroom has a large balcony overlooking the side yard. The bedroom is on the northwest corner of the second floor.
The bedroom is on the northwest corner of the second floor. This bedroom is located on the southeast corner of the second floor.
This bedroom is located on the southeast corner of the second floor. The third floor bedroom is situated with a southern view over the backyard.
The third floor bedroom is situated with a southern view over the backyard. The central staircase can be seen in the center of the photograph.
The central staircase can be seen in the center of the photograph. There is a service alley to the south of the property. The carriage house can be seen on the left of the frame.
There is a service alley to the south of the property. The carriage house can be seen on the left of the frame. This is the view of the neighborhood from the corner of the service alley on Baylen Street.
This is the view of the neighborhood from the corner of the service alley on Baylen Street. A reverse of the above photograph shows Baylen Street looking south. The crossing street is West Gonzales and 105 West Gonzales is on the southwest corner of the intersection.
A reverse of the above photograph shows Baylen Street looking south. The crossing street is West Gonzales and 105 West Gonzales is on the southwest corner of the intersection. The dining room is situated on the northwest corner of the first floor.
The dining room is situated on the northwest corner of the first floor.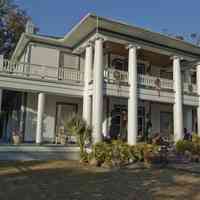 114 West DeSoto Street (355 feet)
114 West DeSoto Street (355 feet)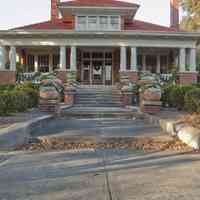 116 West DeSoto Street (393 feet)
116 West DeSoto Street (393 feet)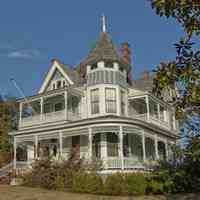 904 Baylen Street (638 feet)
904 Baylen Street (638 feet)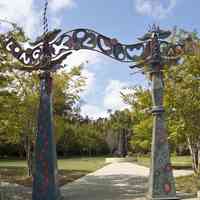 Long Hollow Neighborhood (0.2 miles)
Long Hollow Neighborhood (0.2 miles)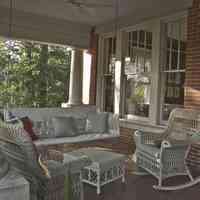 114 East Strong Street (0.2 miles)
114 East Strong Street (0.2 miles)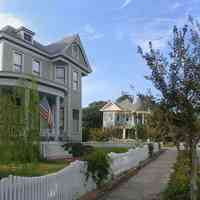 North Hill: 915 North Spring Street (0.3 miles)
North Hill: 915 North Spring Street (0.3 miles)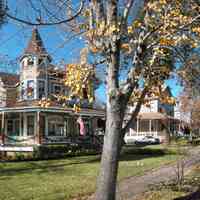 North Hill: Springhill Guest House (0.3 miles)
North Hill: Springhill Guest House (0.3 miles)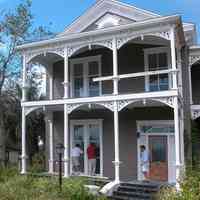 North Hill: 200 West Jackson Street (0.3 miles)
North Hill: 200 West Jackson Street (0.3 miles)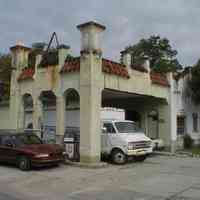 Belmont Devillers: Gas Station (0.4 miles)
Belmont Devillers: Gas Station (0.4 miles)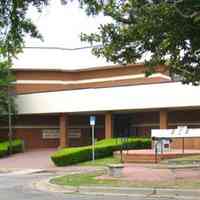 Old East Hill: Police Station (0.5 miles)
Old East Hill: Police Station (0.5 miles) One Tank of Gas
One Tank of Gas