The Victorian style structure was built in 1900. There is approximately 6000 square feet in the home. The house facade is oriented to the south.
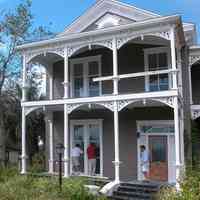
North Hill:
200 West Jackson Street
 North Hill: 200 West Jackson Street
North Hill: 200 West Jackson Street
Pensacola, FL
-
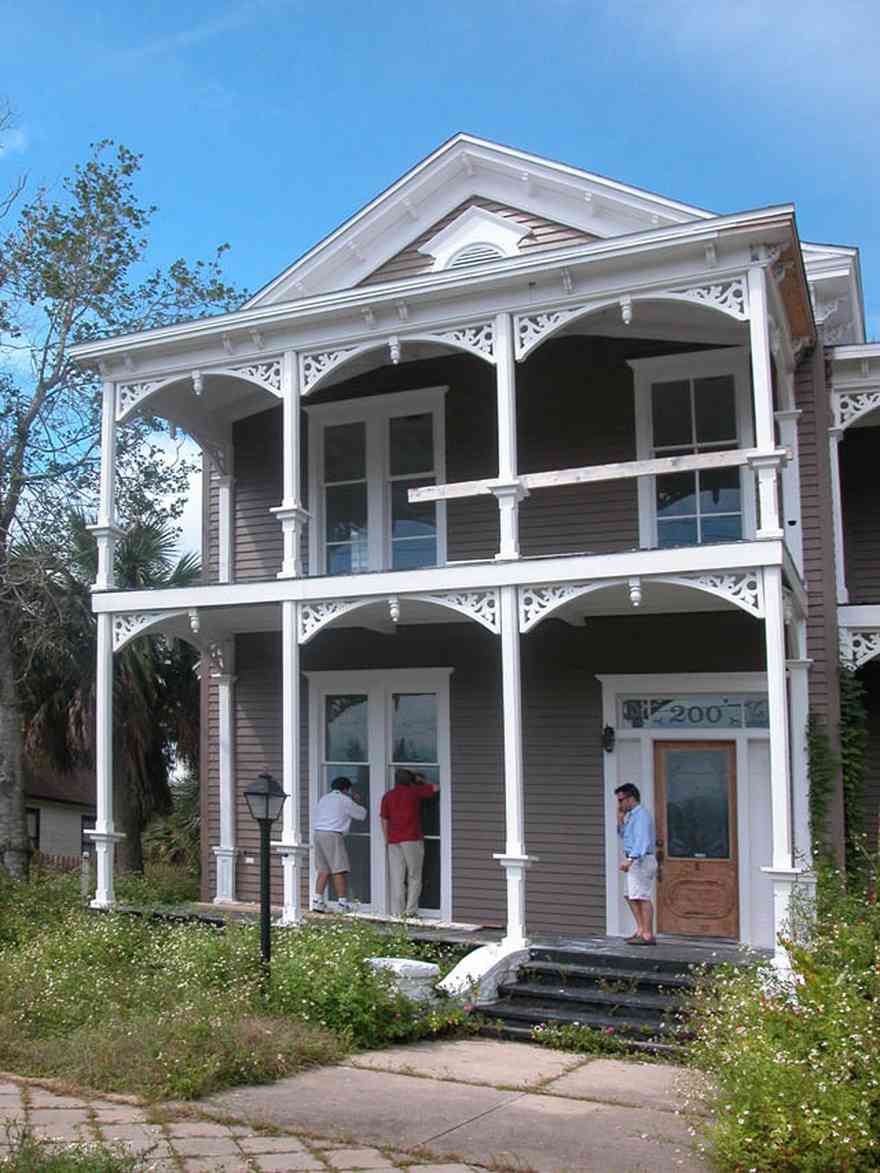 The Victorian house is in the process of being converted from an office into a residence. The design of the gingerbread coumn brackets is art nouveau, a style of decoration developed in France at the end of the 19th century characterized by flowing lines and curving organic shapes.
The Victorian house is in the process of being converted from an office into a residence. The design of the gingerbread coumn brackets is art nouveau, a style of decoration developed in France at the end of the 19th century characterized by flowing lines and curving organic shapes. -
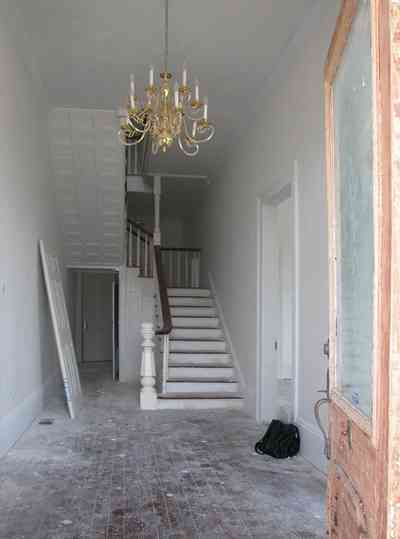 The structure has a large central hall. Four living spaces or parlors open onto the hall.
The structure has a large central hall. Four living spaces or parlors open onto the hall. -
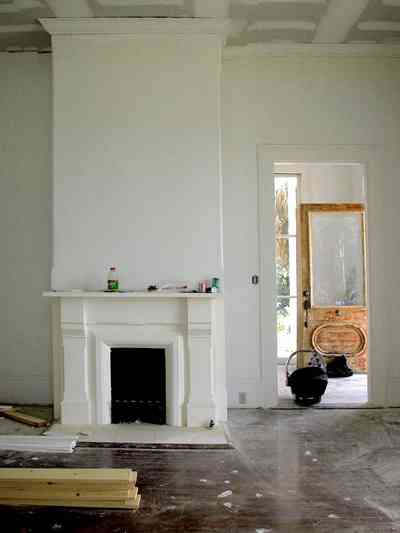 The west front parlor has a fireplace on the interior wall.
The west front parlor has a fireplace on the interior wall. -
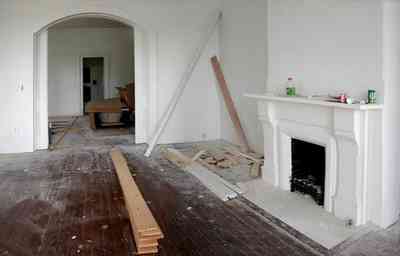 Another living room/parlor can be seen through the arch in the west front parlor.
Another living room/parlor can be seen through the arch in the west front parlor. -
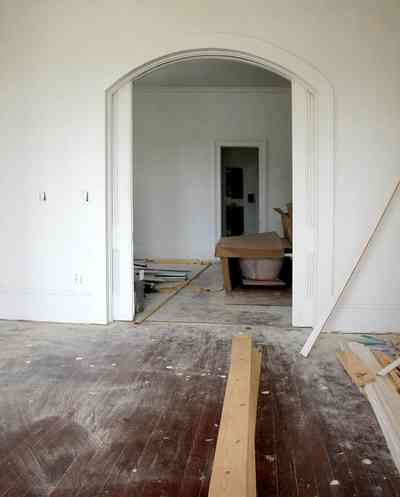 The arch separates the living areas on the west side of the house.
The arch separates the living areas on the west side of the house. -
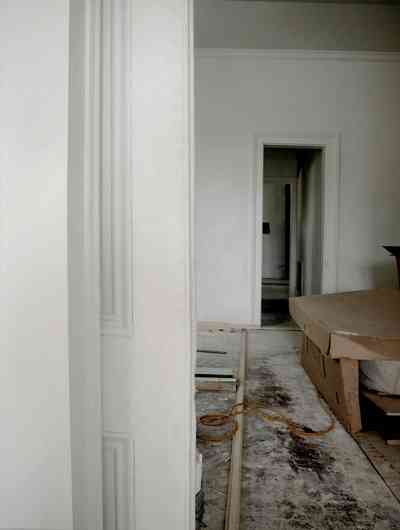 The detail shows the pocket door hidden in the archway.
The detail shows the pocket door hidden in the archway. -
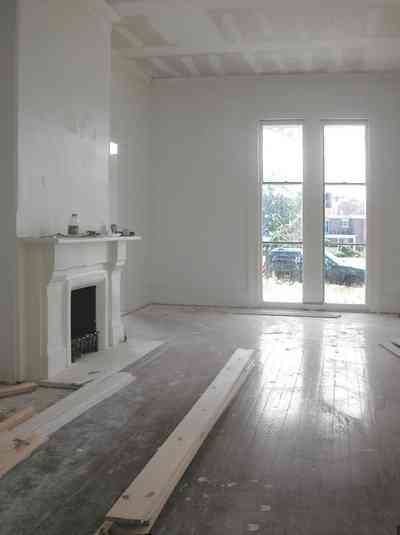 Full length window open onto the front porch. The facade of the house faces south.
Full length window open onto the front porch. The facade of the house faces south. -
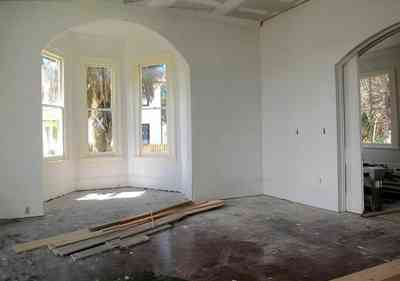 The bay window is on the west wall of the house in the front parlor. The pocket door pictured above is on the right of this frame.
The bay window is on the west wall of the house in the front parlor. The pocket door pictured above is on the right of this frame. -
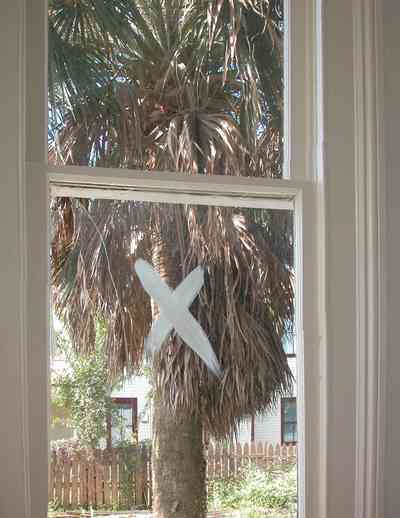 The view of the palm tree can be seen through the central panel of the bay window in the front west parlor.
The view of the palm tree can be seen through the central panel of the bay window in the front west parlor. -
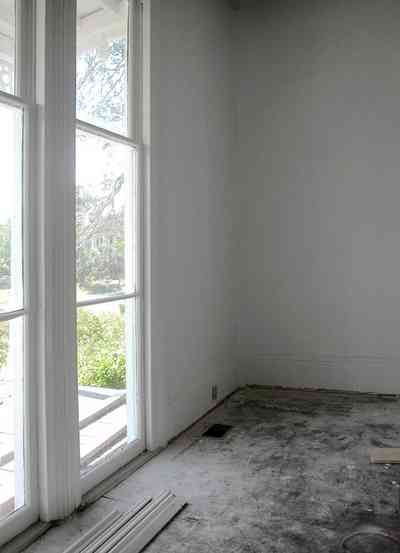 Floor length windows open onto the front porch in the west front parlor.
Floor length windows open onto the front porch in the west front parlor. -
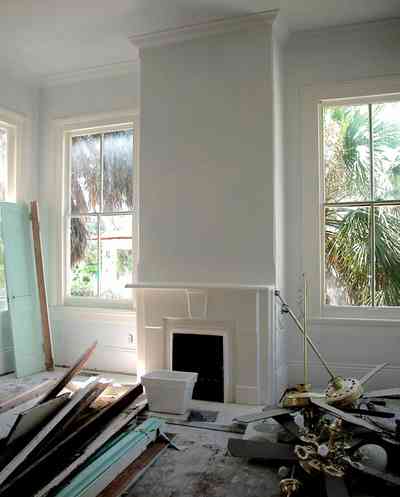 This living space adjoins the west front parlor.
This living space adjoins the west front parlor. -
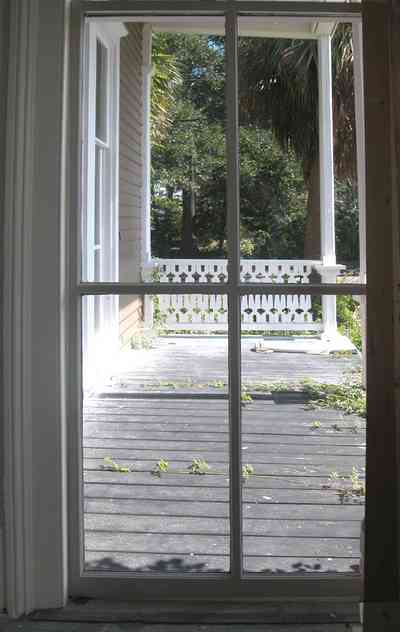 There is a front porch set back on the east side of the facade. This is a view from the central hall.
There is a front porch set back on the east side of the facade. This is a view from the central hall. -
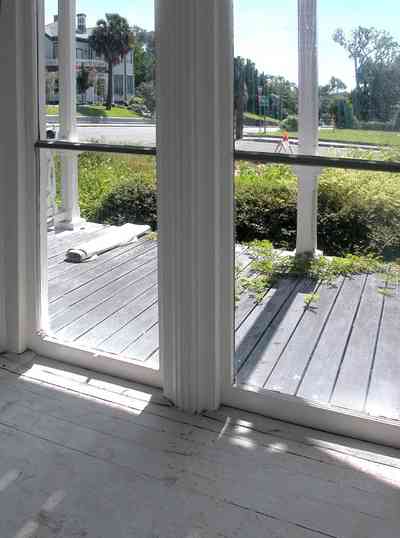 The east parlor has several floor length windows which open onto the front porch.
The east parlor has several floor length windows which open onto the front porch. -
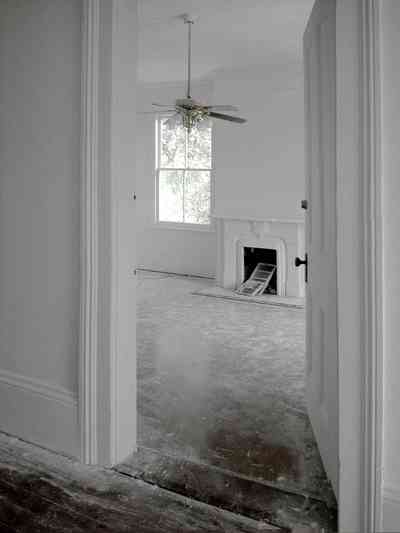 The door to the east front parlor opens off the front hall.
The door to the east front parlor opens off the front hall. -
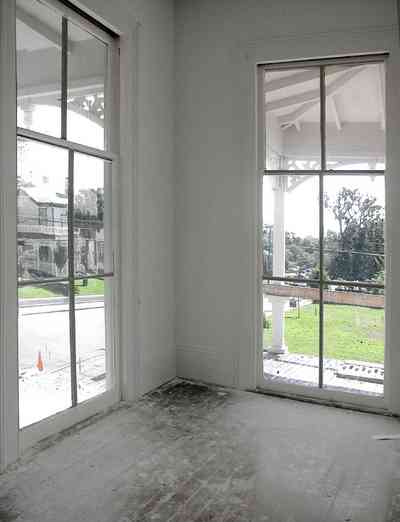 Two full length windows frame the east corner of the house in the front parlor.
Two full length windows frame the east corner of the house in the front parlor. -
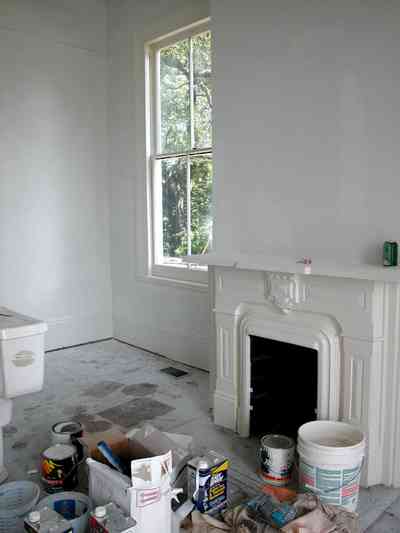 This living room/parlor adjoins the east front parlor.
This living room/parlor adjoins the east front parlor. -
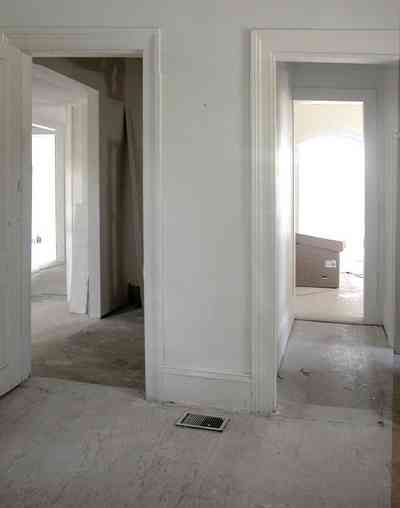 The kitchen area is at the rear of the first floor.
The kitchen area is at the rear of the first floor. -
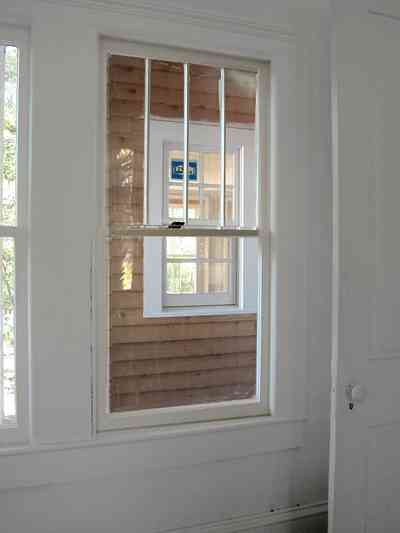 There is a back porch alongside of the kitchen.
There is a back porch alongside of the kitchen. -
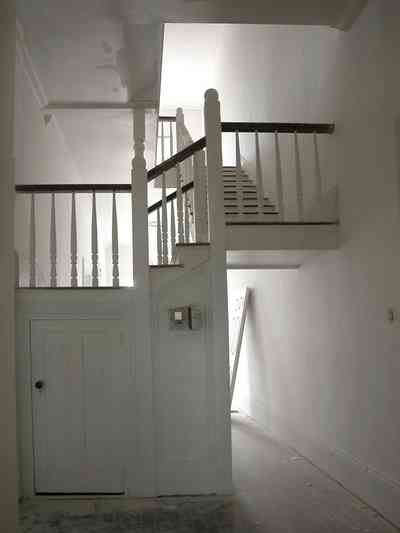 This is a view of the rear of the staircase.
This is a view of the rear of the staircase. -
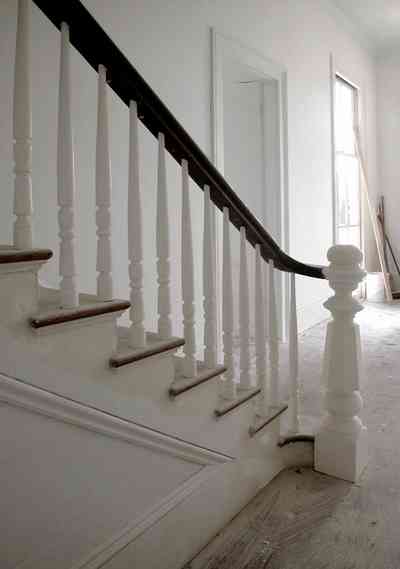 The staircase is situated in the rear of the central hall.
The staircase is situated in the rear of the central hall. -
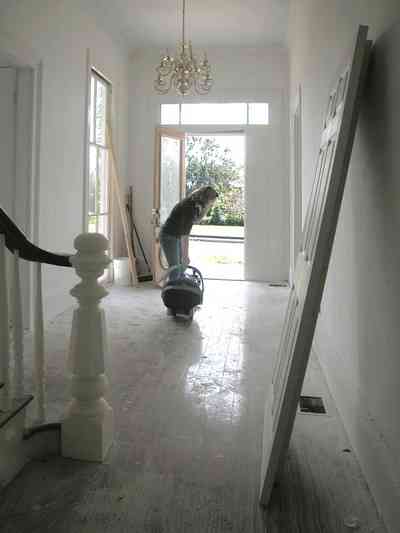
-
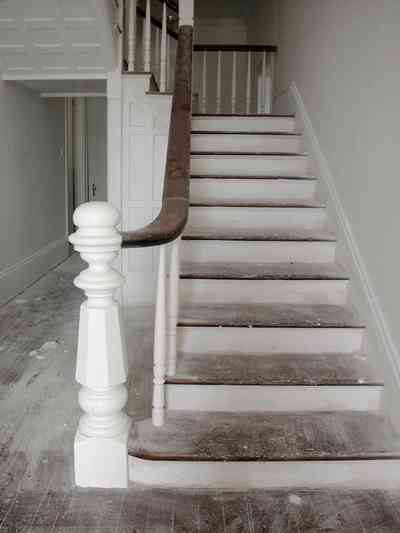
-
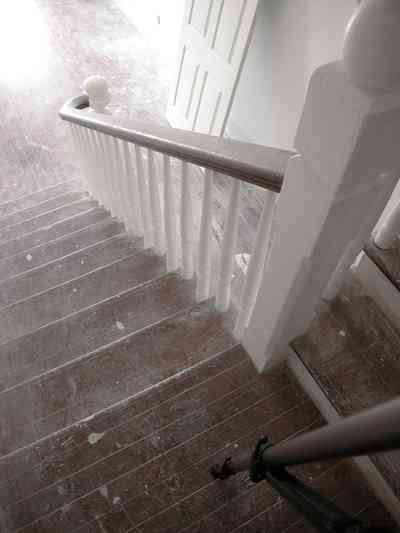
-
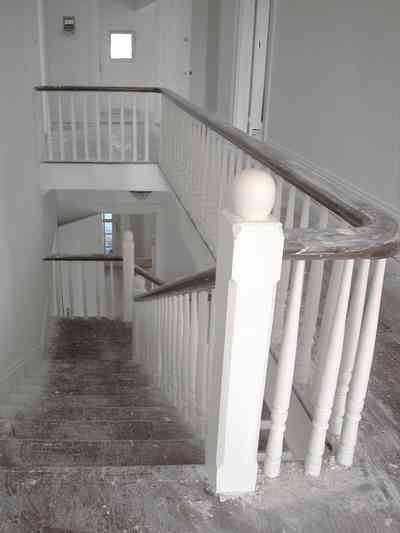
-
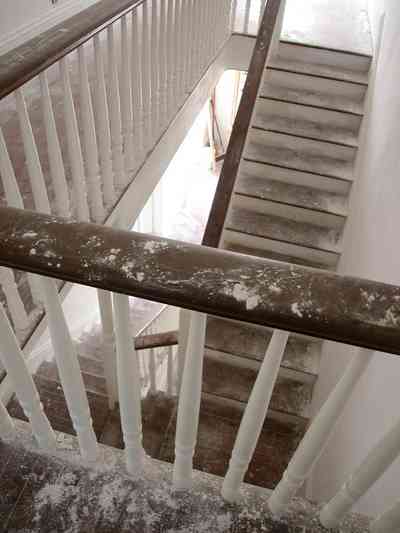
-
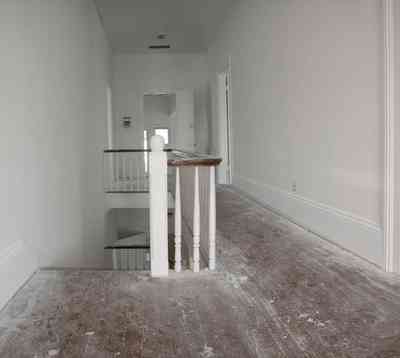
-
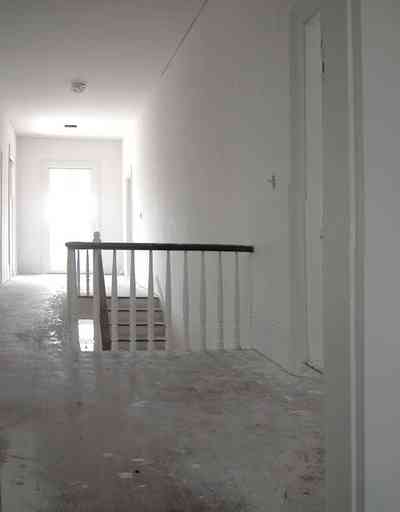
-
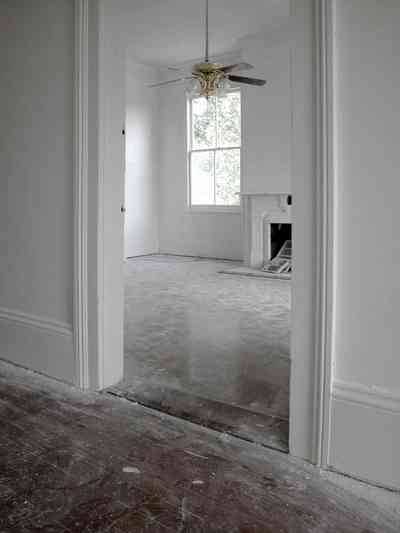 This is the front room on the east side of the second floor.
This is the front room on the east side of the second floor. -
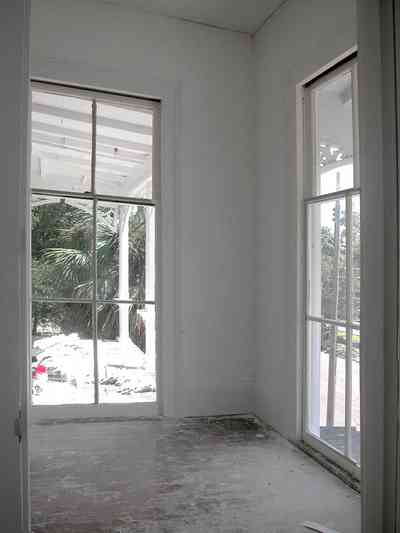 There is a second floor porch.
There is a second floor porch. -
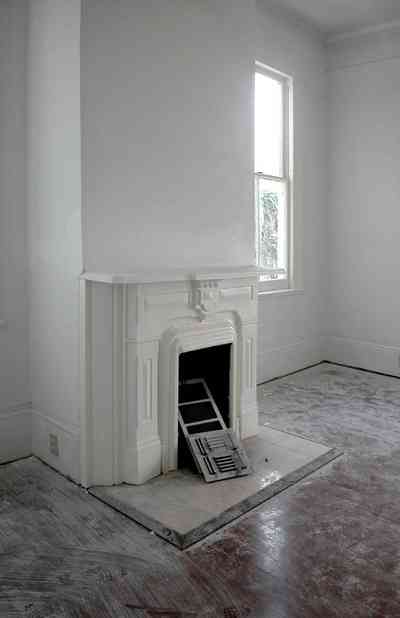 This is the front room on the east side of the second floor.
This is the front room on the east side of the second floor. -
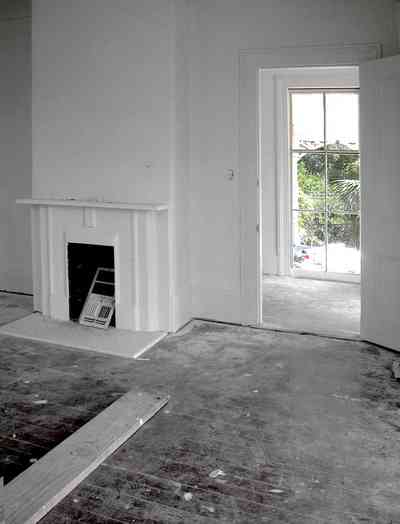
-
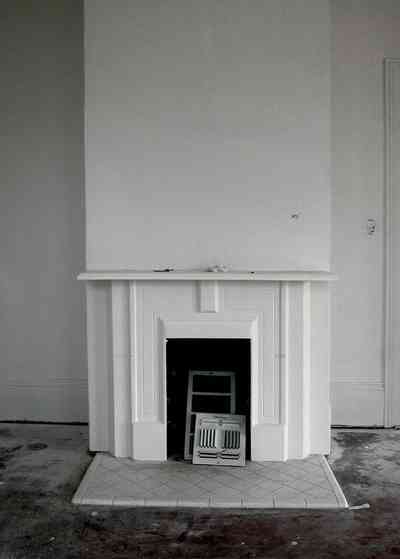
-
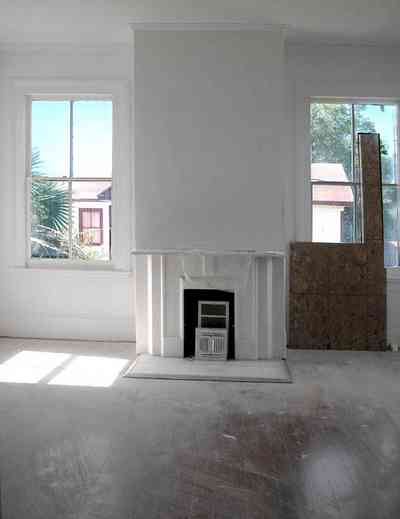
-
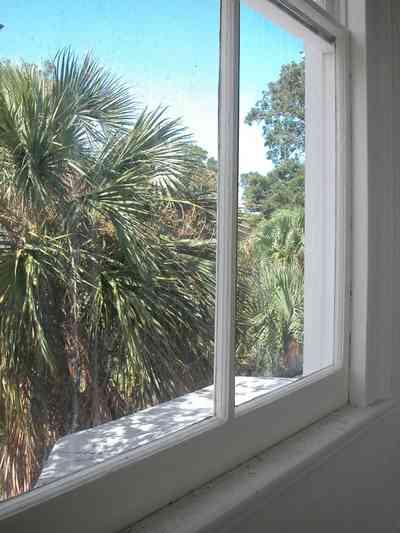
-
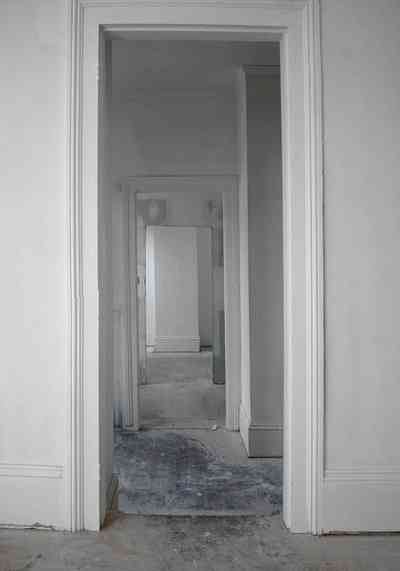
What's Nearby?
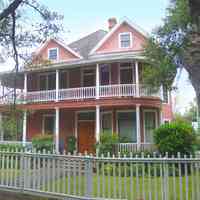 North Hill: 611 North Barcelona Street (0 feet)
North Hill: 611 North Barcelona Street (0 feet)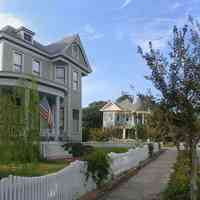 North Hill: 915 North Spring Street (23 feet)
North Hill: 915 North Spring Street (23 feet) Belmont Devillers: Gas Station (0.2 miles)
Belmont Devillers: Gas Station (0.2 miles)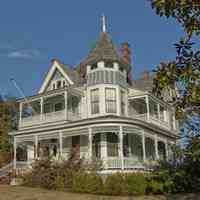 904 Baylen Street (0.2 miles)
904 Baylen Street (0.2 miles) Pensacola: Palafox Historic District: Christ Church (0.3 miles)
Pensacola: Palafox Historic District: Christ Church (0.3 miles) Pensacola: Palafox Historic District: Scottish Rite Temple (0.3 miles)
Pensacola: Palafox Historic District: Scottish Rite Temple (0.3 miles) Belmont Devillers Art Center (0.3 miles)
Belmont Devillers Art Center (0.3 miles)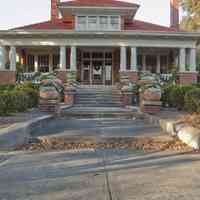 116 West DeSoto Street (0.3 miles)
116 West DeSoto Street (0.3 miles)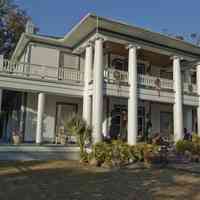 114 West DeSoto Street (0.3 miles)
114 West DeSoto Street (0.3 miles)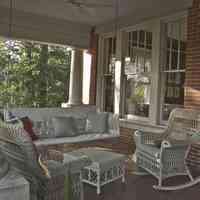 114 East Strong Street (0.3 miles)
114 East Strong Street (0.3 miles)
 One Tank of Gas
One Tank of Gas