-
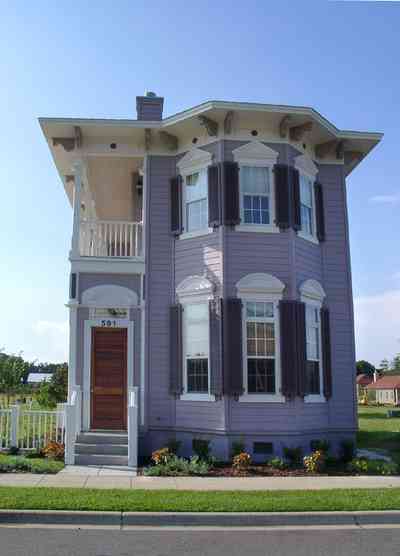
The front facade faces north on Aragon Street. The Charleston style row house is built on a narrow lot with porches on one side.
-
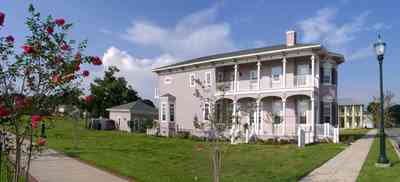
The east view of the home shows the ornate side porches as well as the back apartment which is a separate dwelling.
-
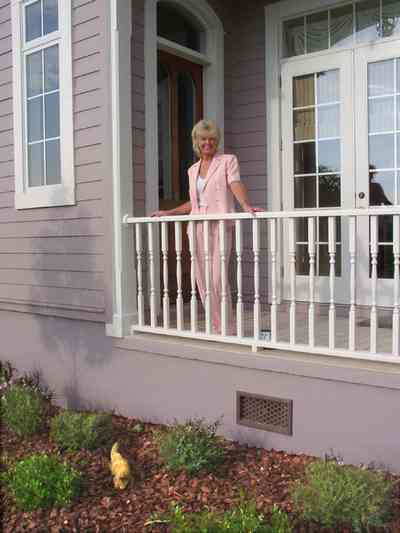
The house was designed by local architect, Michelle NacNeal who also planned the Aragon community. The landscaper is Mike Robertson. Ms. Ritchie served as her own interior designer and the home is a reflection of her career in public service.
-
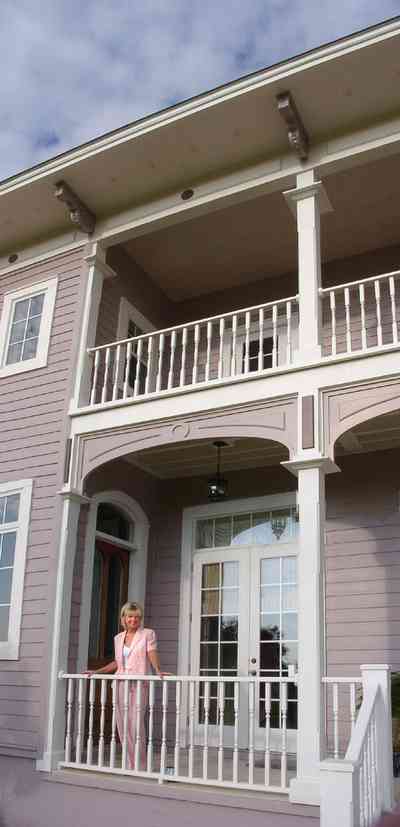
In a Charleston Side Yard home, pediments and korbels are important decorative elements. The pediments are the decorative elements on top of the colums. Korbels are the corner fan-like decorations in open lattice work.
-
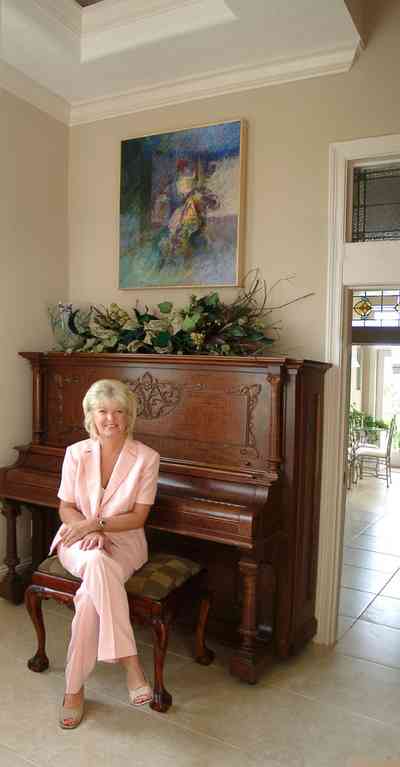
The foyer is anchored by the antique piano, 170 years old and a family heirloom. Note the tray ceiling above the foyer and the use of diffused lighting. The painting is by Kay Canipe of Gulf Breeze.
-
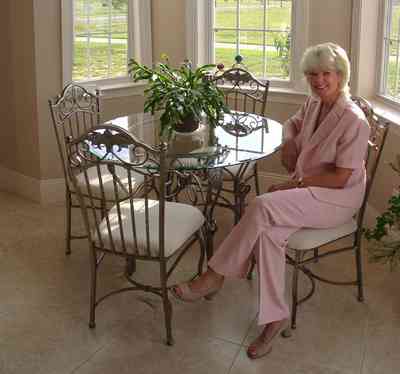
The kitchen is a functional space with informal bay window seating.
-
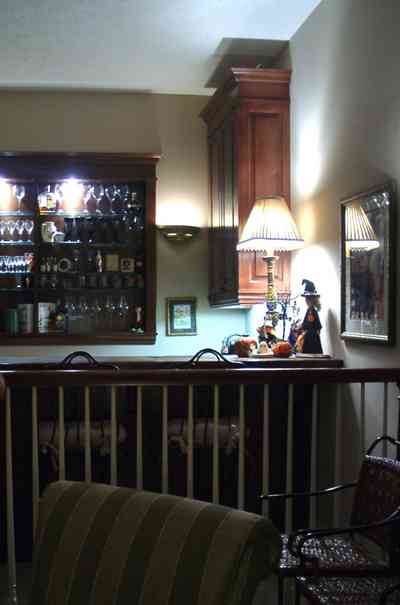
Dominating the left side of the living room is hte custom maple bar with an inlaid slate top. The sink is copper and the faucet is black onyx. The beautiful crystal barware represents ms. Ritchie's trip as an Armonk scholar to Germany and the Czech republic as well as family heirloom pieces.
-
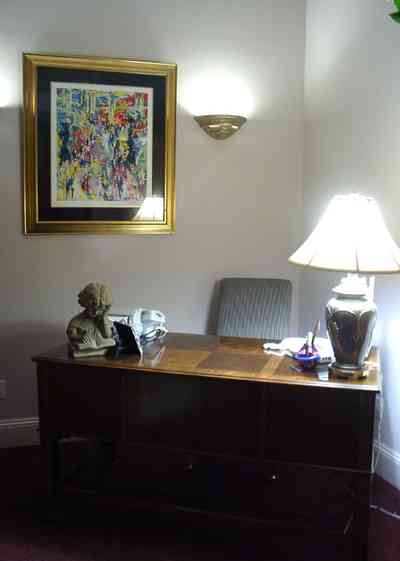
The office is an efficient but feminine space. On the wall are mementos of Ms. Ritchie's public service. The top print is one that was presented to new legislators and was signed by Lawton Chiles shortly before his death. The bottom print is signed by artist Leroy Niman. The pocket doors feature beveled glass.
-
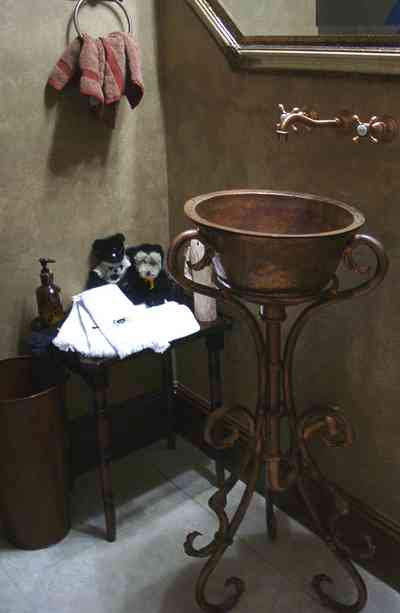
The faux painting in the powder room and throughout the house is by Scott Dunn. The metal stand holding the basin is an original piece by craftsman Chris Stinson.
-
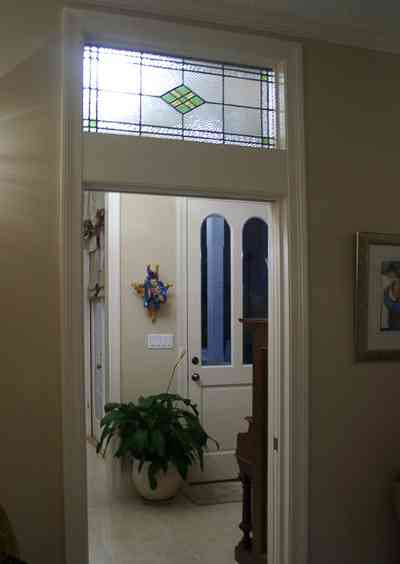
The transoms were slavaged from Victorian buildings by Laurence Hurst on T Street and cut to fit these transoms.
-
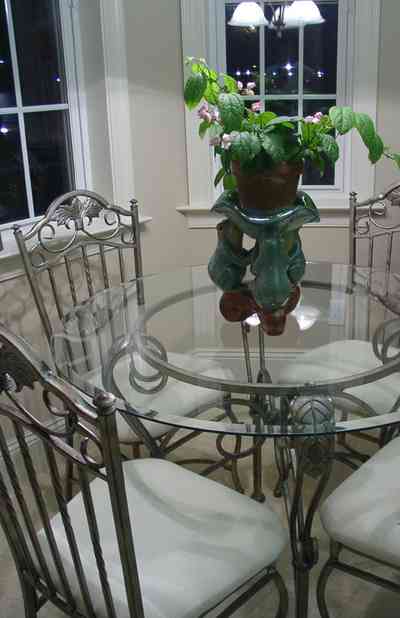
The informal dining area is adjacent to the kitchen. The back door leads out to the rear courtyard and the carriage house or garage. Unlike many houses in Aragon, Ms. Ritchie has chosen not to create a second story to her carriage house in order to preserve her view of Escambia Bay.
-
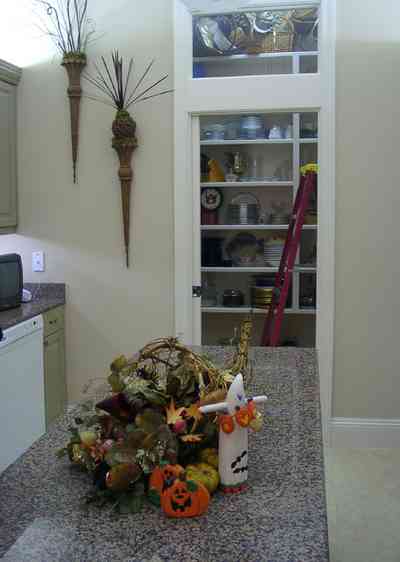
The kitchen is a functional space with a butler's pantry for storage at the back. The counter tops are granite. The taupe colored cabinets provide a soft contrast to the walls.
-
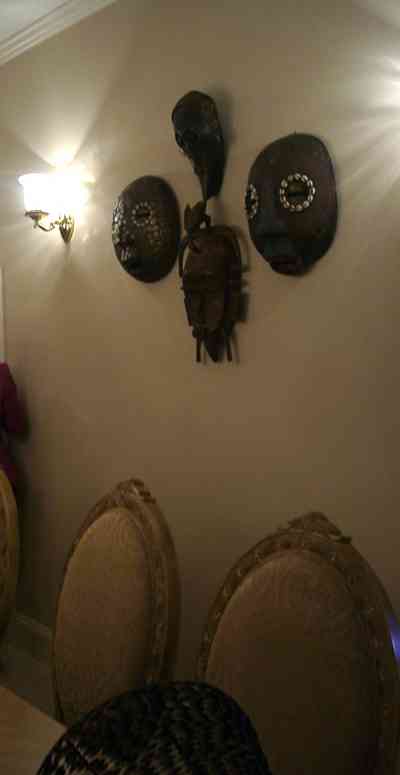
All the wall are African masks representing differemt tribes and different countries.
-
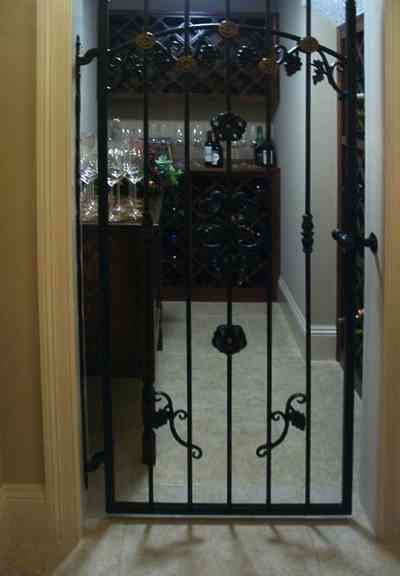
The wrought iron gate was designed and built by Chris Stinson. It leads to an under-the-stairs wine cellar.
-
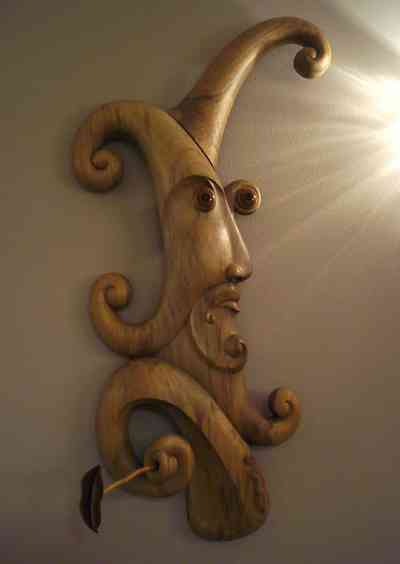
The African masks on the north wall of the dining room are complimented by the Mardi Gras figure hanging on the south wall.
-
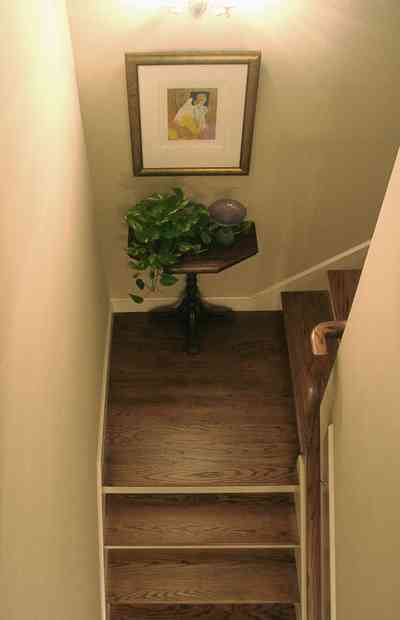
A painting of an angel by local artist, Pat Regan is located on the second floor landing.
-
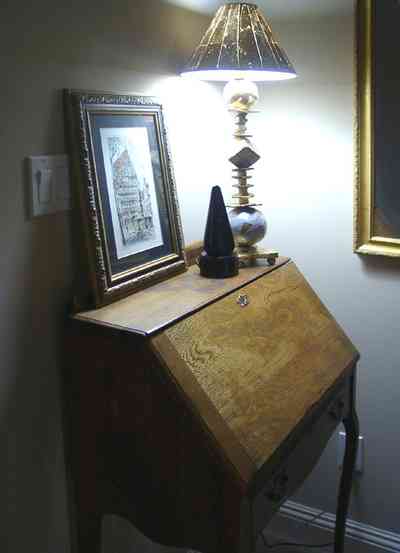
A writing desk creates a point of interest in the upstairs hall.
-
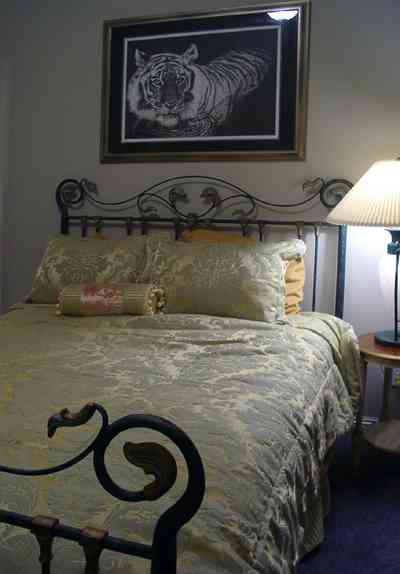
The north bedroom belongs to Ms. Ritchie's son, the middle bedroom to her daughter. The painting in the middle bedroom is titled, Serenity. Both bedrooms connect to the balcony overlooking the bay.
-
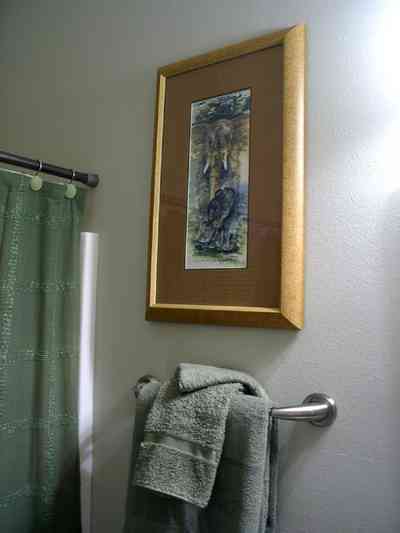
Each bedroom has an adjoining bath.
-
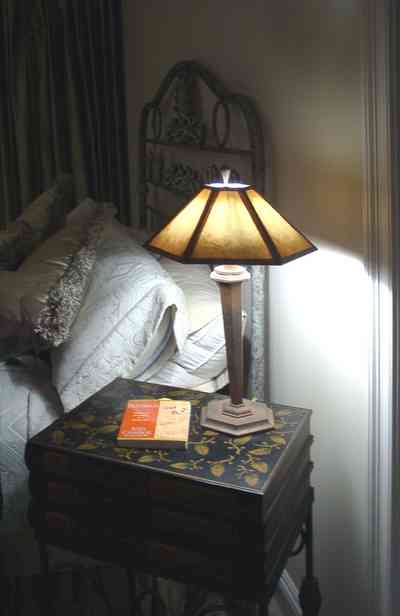
Ms. Ritchie's bedroom connects to a small balcony wtih a view of Escambia Bay.
-
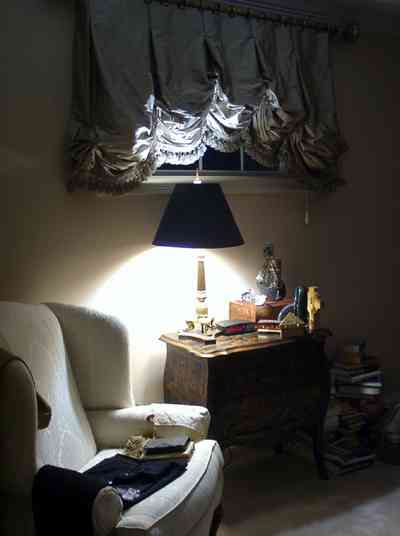
Tip McAlpin of McAlpin's Interiors designed the raw silk draperies. The bombay chest is handpainted. Ms. Ritchie is an Auburn graduate, and has tigers throughout the house.
-
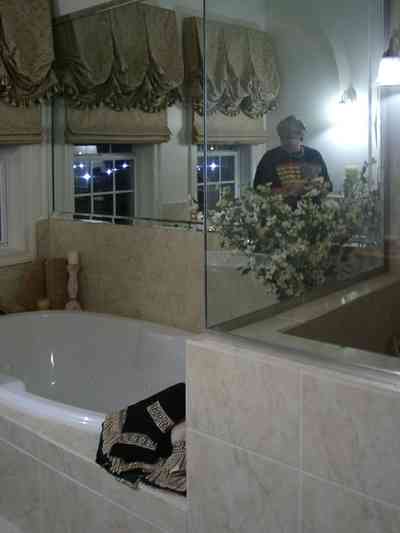
The counters in the master bathroom are black granite.
-

ms. Ritchie's home was featured on the Seville Aragon Tour of Homes. Bob Quigley, co-chair, provides a ride for guests.
-
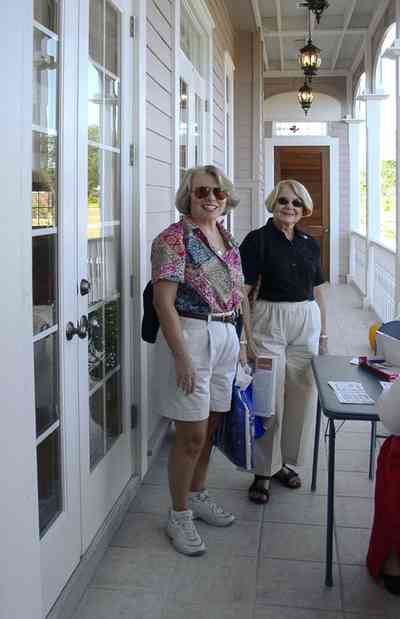
Two guests sign in for the home tour.
-
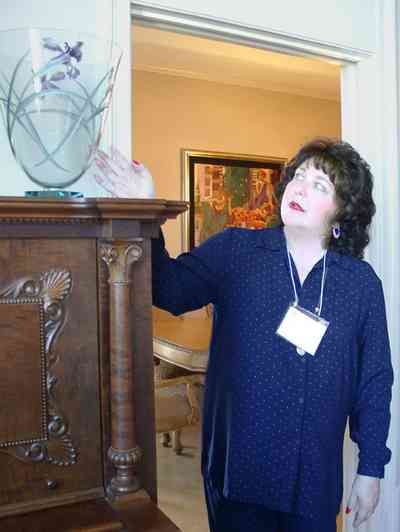
Melinda Beckett, director of Old Hometown School is the tour director for the Ritchie home. She greets guests in the foyer by the antique piano.
-
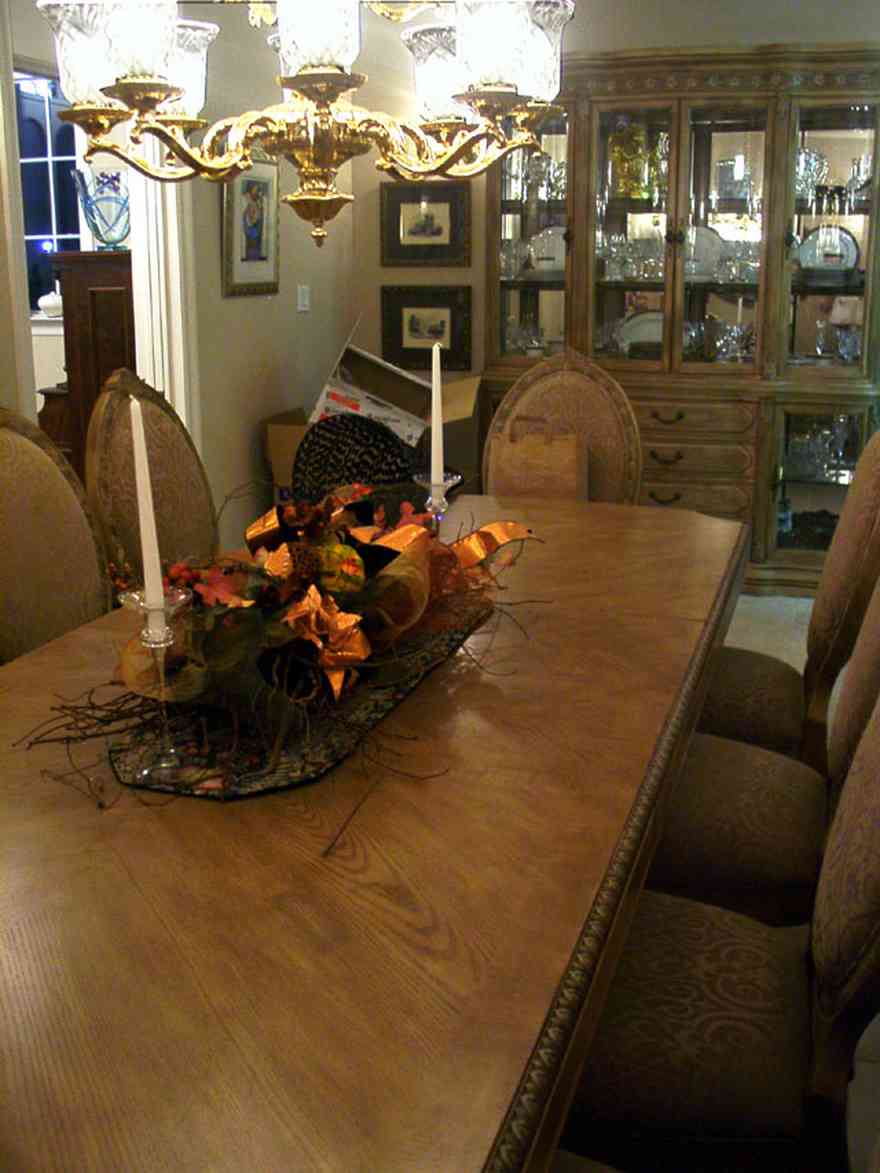
This is one of two windows in the house without windows. Ms. Ritchie modeled the windowless dining room after the dining room at Trader Vic's in the Capitol Hilton in Washington, the place where the Watergate cover-up was planned. The chandelier above the table is a replica of chandeliers found in Savannah.
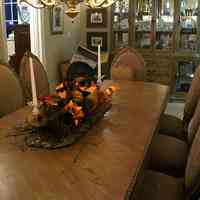
 Aragon: 591 Aragon Street
Aragon: 591 Aragon Street
 The front facade faces north on Aragon Street. The Charleston style row house is built on a narrow lot with porches on one side.
The front facade faces north on Aragon Street. The Charleston style row house is built on a narrow lot with porches on one side. The east view of the home shows the ornate side porches as well as the back apartment which is a separate dwelling.
The east view of the home shows the ornate side porches as well as the back apartment which is a separate dwelling. The house was designed by local architect, Michelle NacNeal who also planned the Aragon community. The landscaper is Mike Robertson. Ms. Ritchie served as her own interior designer and the home is a reflection of her career in public service.
The house was designed by local architect, Michelle NacNeal who also planned the Aragon community. The landscaper is Mike Robertson. Ms. Ritchie served as her own interior designer and the home is a reflection of her career in public service. In a Charleston Side Yard home, pediments and korbels are important decorative elements. The pediments are the decorative elements on top of the colums. Korbels are the corner fan-like decorations in open lattice work.
In a Charleston Side Yard home, pediments and korbels are important decorative elements. The pediments are the decorative elements on top of the colums. Korbels are the corner fan-like decorations in open lattice work. The foyer is anchored by the antique piano, 170 years old and a family heirloom. Note the tray ceiling above the foyer and the use of diffused lighting. The painting is by Kay Canipe of Gulf Breeze.
The foyer is anchored by the antique piano, 170 years old and a family heirloom. Note the tray ceiling above the foyer and the use of diffused lighting. The painting is by Kay Canipe of Gulf Breeze. The kitchen is a functional space with informal bay window seating.
The kitchen is a functional space with informal bay window seating. Dominating the left side of the living room is hte custom maple bar with an inlaid slate top. The sink is copper and the faucet is black onyx. The beautiful crystal barware represents ms. Ritchie's trip as an Armonk scholar to Germany and the Czech republic as well as family heirloom pieces.
Dominating the left side of the living room is hte custom maple bar with an inlaid slate top. The sink is copper and the faucet is black onyx. The beautiful crystal barware represents ms. Ritchie's trip as an Armonk scholar to Germany and the Czech republic as well as family heirloom pieces. The office is an efficient but feminine space. On the wall are mementos of Ms. Ritchie's public service. The top print is one that was presented to new legislators and was signed by Lawton Chiles shortly before his death. The bottom print is signed by artist Leroy Niman. The pocket doors feature beveled glass.
The office is an efficient but feminine space. On the wall are mementos of Ms. Ritchie's public service. The top print is one that was presented to new legislators and was signed by Lawton Chiles shortly before his death. The bottom print is signed by artist Leroy Niman. The pocket doors feature beveled glass. The faux painting in the powder room and throughout the house is by Scott Dunn. The metal stand holding the basin is an original piece by craftsman Chris Stinson.
The faux painting in the powder room and throughout the house is by Scott Dunn. The metal stand holding the basin is an original piece by craftsman Chris Stinson. The transoms were slavaged from Victorian buildings by Laurence Hurst on T Street and cut to fit these transoms.
The transoms were slavaged from Victorian buildings by Laurence Hurst on T Street and cut to fit these transoms. The informal dining area is adjacent to the kitchen. The back door leads out to the rear courtyard and the carriage house or garage. Unlike many houses in Aragon, Ms. Ritchie has chosen not to create a second story to her carriage house in order to preserve her view of Escambia Bay.
The informal dining area is adjacent to the kitchen. The back door leads out to the rear courtyard and the carriage house or garage. Unlike many houses in Aragon, Ms. Ritchie has chosen not to create a second story to her carriage house in order to preserve her view of Escambia Bay. The kitchen is a functional space with a butler's pantry for storage at the back. The counter tops are granite. The taupe colored cabinets provide a soft contrast to the walls.
The kitchen is a functional space with a butler's pantry for storage at the back. The counter tops are granite. The taupe colored cabinets provide a soft contrast to the walls. All the wall are African masks representing differemt tribes and different countries.
All the wall are African masks representing differemt tribes and different countries. The wrought iron gate was designed and built by Chris Stinson. It leads to an under-the-stairs wine cellar.
The wrought iron gate was designed and built by Chris Stinson. It leads to an under-the-stairs wine cellar. The African masks on the north wall of the dining room are complimented by the Mardi Gras figure hanging on the south wall.
The African masks on the north wall of the dining room are complimented by the Mardi Gras figure hanging on the south wall. A painting of an angel by local artist, Pat Regan is located on the second floor landing.
A painting of an angel by local artist, Pat Regan is located on the second floor landing. A writing desk creates a point of interest in the upstairs hall.
A writing desk creates a point of interest in the upstairs hall. The north bedroom belongs to Ms. Ritchie's son, the middle bedroom to her daughter. The painting in the middle bedroom is titled, Serenity. Both bedrooms connect to the balcony overlooking the bay.
The north bedroom belongs to Ms. Ritchie's son, the middle bedroom to her daughter. The painting in the middle bedroom is titled, Serenity. Both bedrooms connect to the balcony overlooking the bay. Each bedroom has an adjoining bath.
Each bedroom has an adjoining bath. Ms. Ritchie's bedroom connects to a small balcony wtih a view of Escambia Bay.
Ms. Ritchie's bedroom connects to a small balcony wtih a view of Escambia Bay. Tip McAlpin of McAlpin's Interiors designed the raw silk draperies. The bombay chest is handpainted. Ms. Ritchie is an Auburn graduate, and has tigers throughout the house.
Tip McAlpin of McAlpin's Interiors designed the raw silk draperies. The bombay chest is handpainted. Ms. Ritchie is an Auburn graduate, and has tigers throughout the house. The counters in the master bathroom are black granite.
The counters in the master bathroom are black granite. ms. Ritchie's home was featured on the Seville Aragon Tour of Homes. Bob Quigley, co-chair, provides a ride for guests.
ms. Ritchie's home was featured on the Seville Aragon Tour of Homes. Bob Quigley, co-chair, provides a ride for guests. Two guests sign in for the home tour.
Two guests sign in for the home tour. Melinda Beckett, director of Old Hometown School is the tour director for the Ritchie home. She greets guests in the foyer by the antique piano.
Melinda Beckett, director of Old Hometown School is the tour director for the Ritchie home. She greets guests in the foyer by the antique piano. This is one of two windows in the house without windows. Ms. Ritchie modeled the windowless dining room after the dining room at Trader Vic's in the Capitol Hilton in Washington, the place where the Watergate cover-up was planned. The chandelier above the table is a replica of chandeliers found in Savannah.
This is one of two windows in the house without windows. Ms. Ritchie modeled the windowless dining room after the dining room at Trader Vic's in the Capitol Hilton in Washington, the place where the Watergate cover-up was planned. The chandelier above the table is a replica of chandeliers found in Savannah.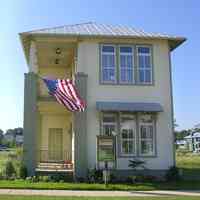 Aragon: 557 Aragon Street (156 feet)
Aragon: 557 Aragon Street (156 feet)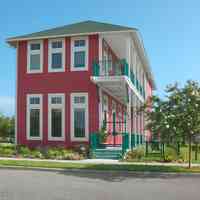 Aragon: 649 Aragon Street (210 feet)
Aragon: 649 Aragon Street (210 feet) Aragon: Childrens Playground (267 feet)
Aragon: Childrens Playground (267 feet)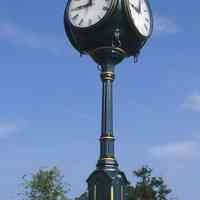 Aragon: Clock (422 feet)
Aragon: Clock (422 feet)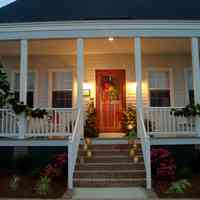 Pensacola: Seville Historic District: 537 East Romana Street (491 feet)
Pensacola: Seville Historic District: 537 East Romana Street (491 feet)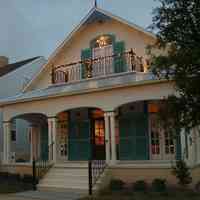 Pensacola: Seville Historic District: 525 East Romana Street (524 feet)
Pensacola: Seville Historic District: 525 East Romana Street (524 feet) Pensacola: Seville Historic District: 433 East Romana St (610 feet)
Pensacola: Seville Historic District: 433 East Romana St (610 feet)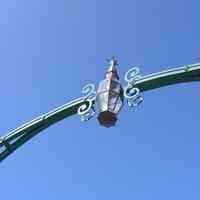 Aragon: Gateway Arch (727 feet)
Aragon: Gateway Arch (727 feet)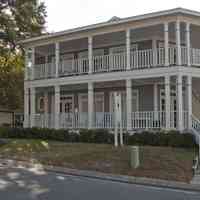 Russell's Roost (789 feet)
Russell's Roost (789 feet)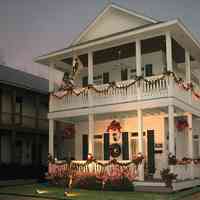 Pensacola: Seville Historic District: 426 East Intendencia Street (808 feet)
Pensacola: Seville Historic District: 426 East Intendencia Street (808 feet) One Tank of Gas
One Tank of Gas