-
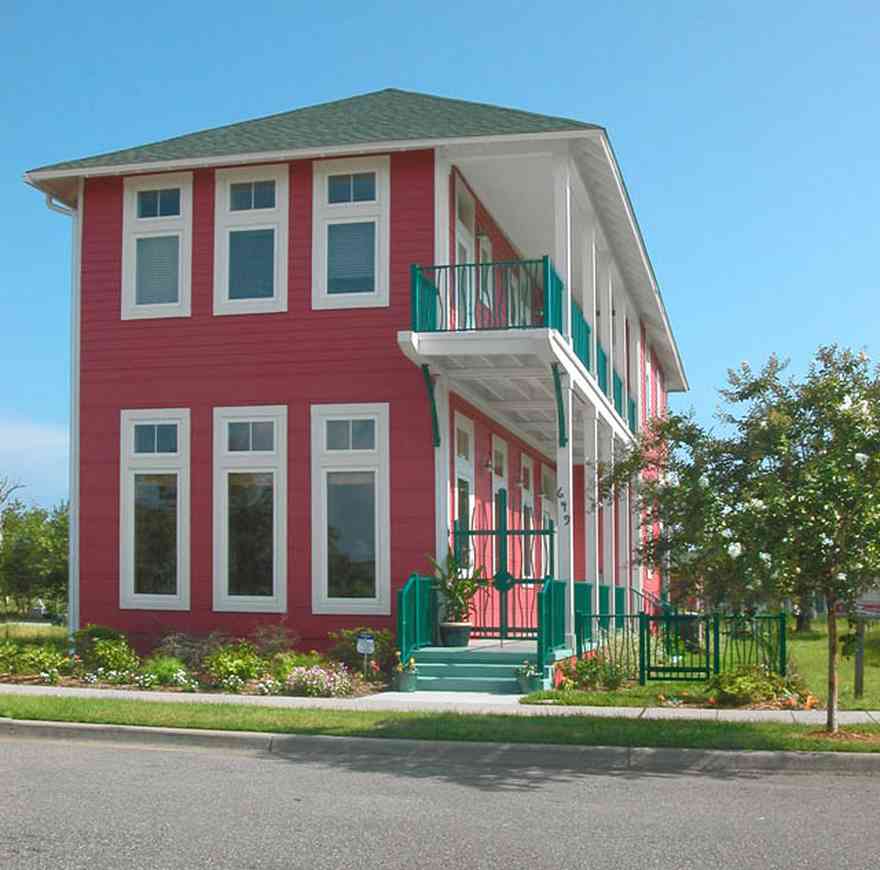
The long configuration of the side-yard home designates the disposition of the rooms as such: the living room to the front of the house, followed by the foyer where the stairs are located, which lead up to the bedrooms on the second floor. The dining room, kitchen and family room are toward the back of the house
-
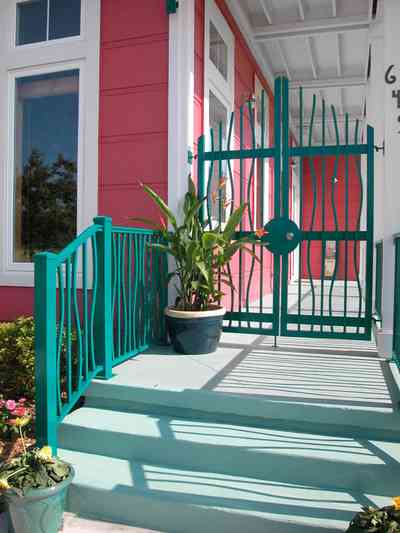
The interesting form of the iron gate allows limited access to the side porch.
-
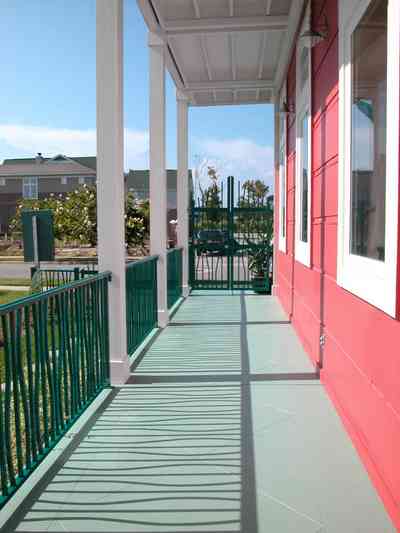
-
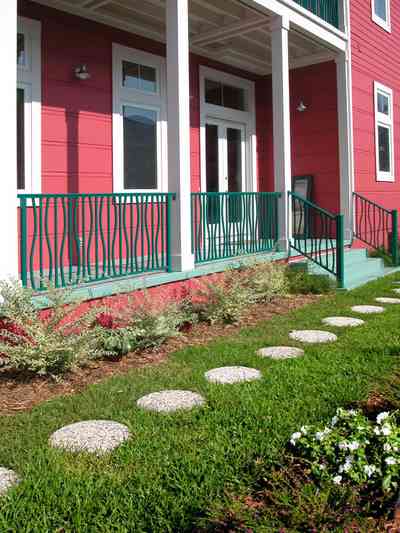
The side yards provides adequate privacy. Generally, the side of the adjacent house abutting the garden is windowless.
-
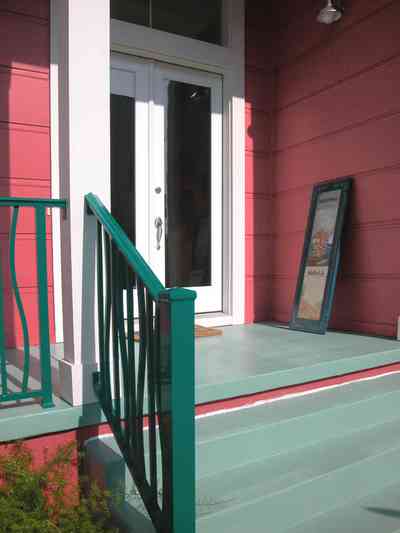
-
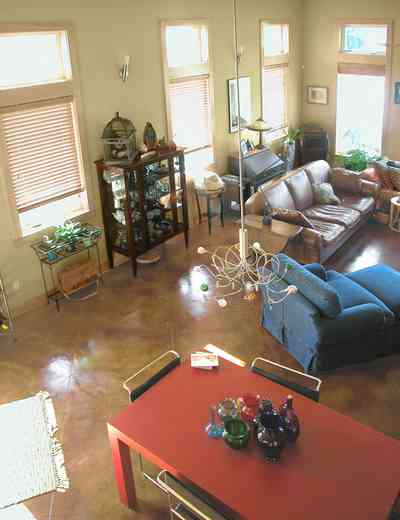
-
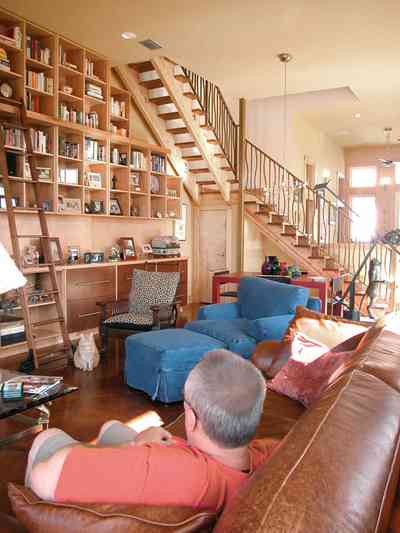
John Huber designed the floating staircase in the center of the downstairs living area.
-
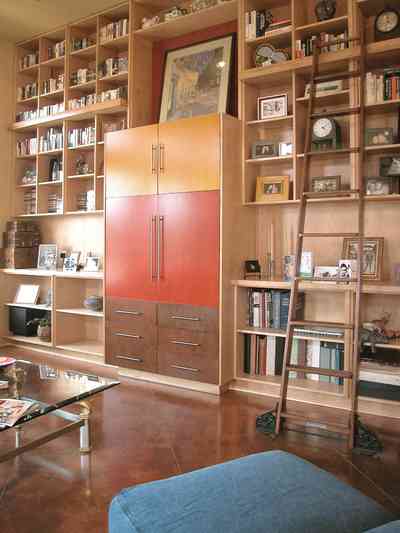
The wooden cabinets are finished in a unique range of muted primary colors.
-
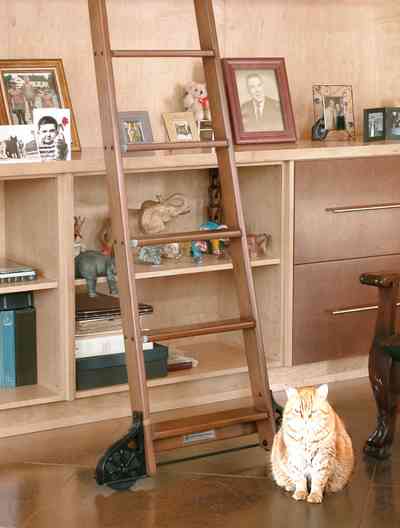
The library ladder was fabricated in California. Spike is a tiger-striped tabby. He accompanies the Hubers from room-to-room and is a cooperative photo subject.
-
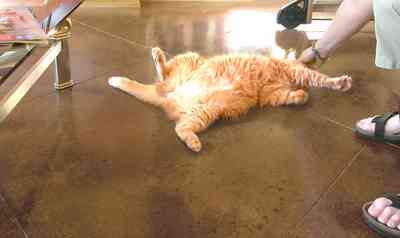
The floors in the downstairs living area are finished with a mottled painted surface.
-
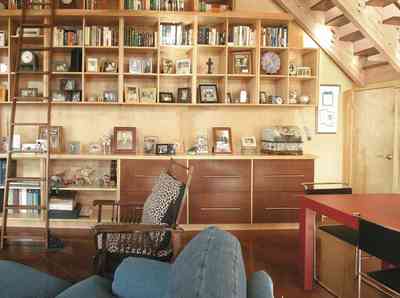
-
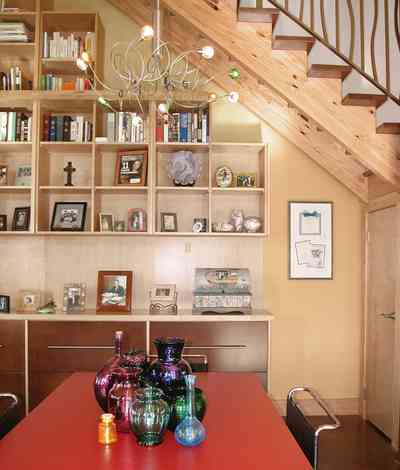
-
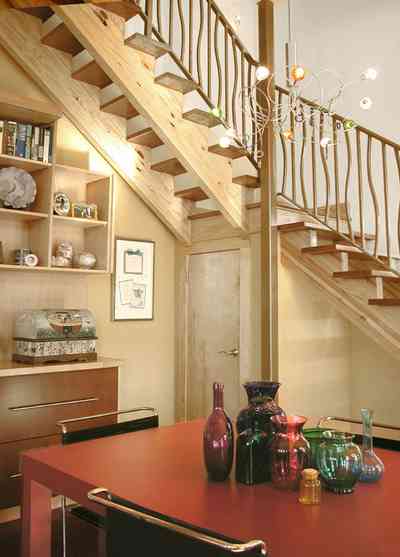
-
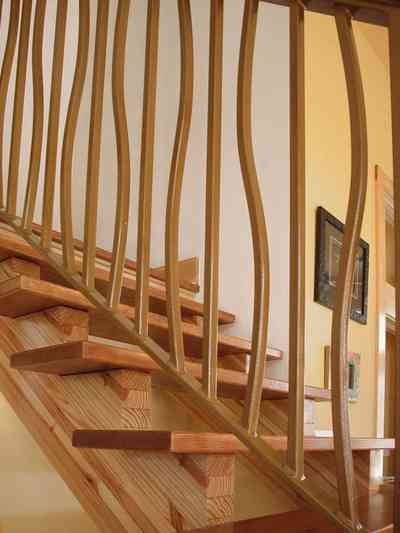
-
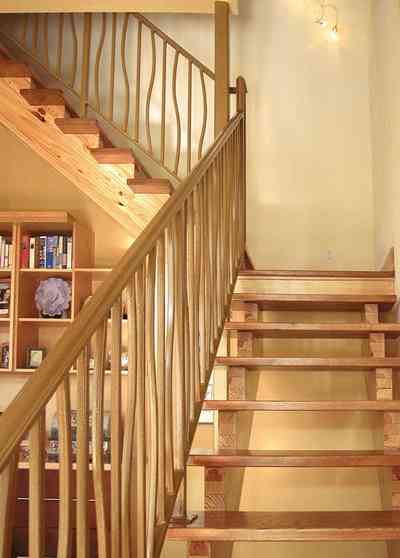
-
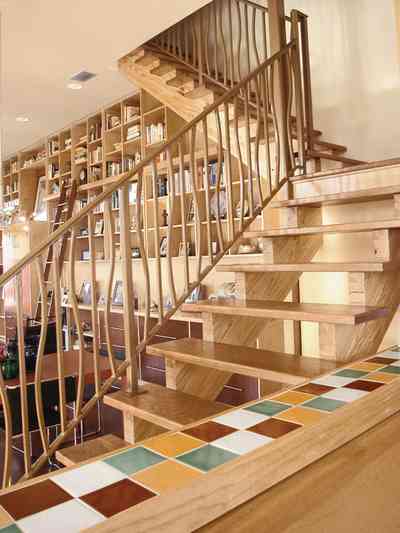
-
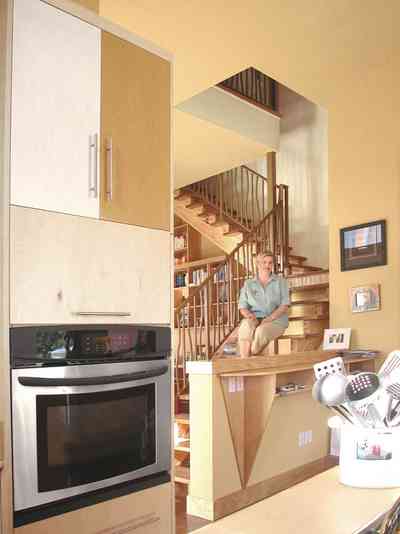
-
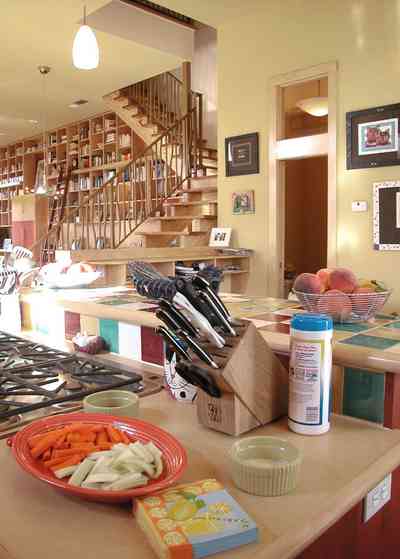
-
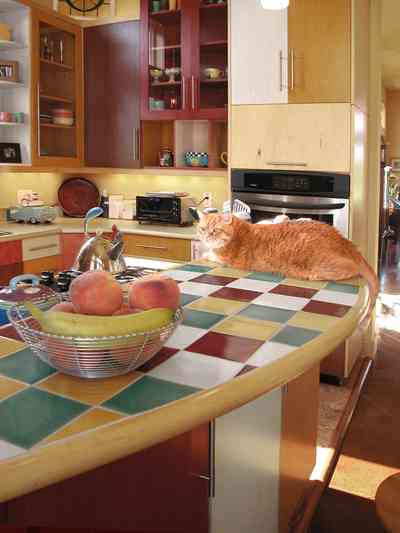
The checkered ceramic tile echoes the color scheme of the cabinets.
-
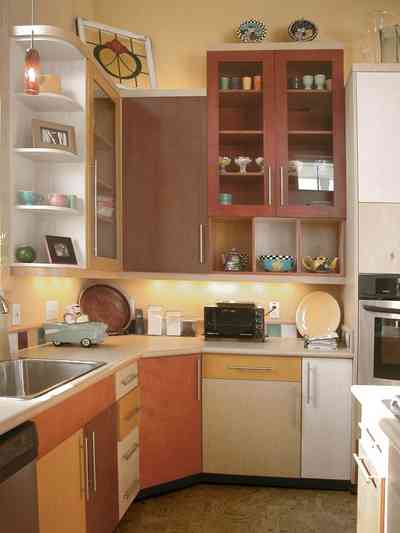
-
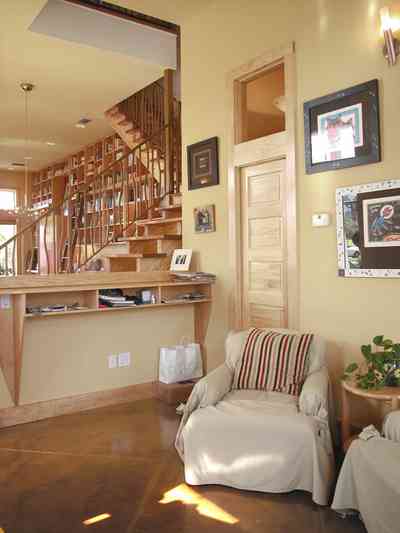
-
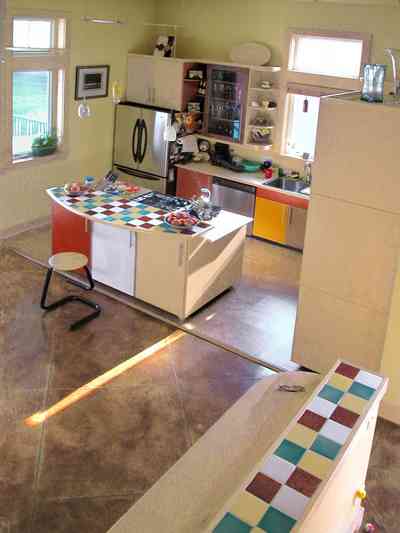
-
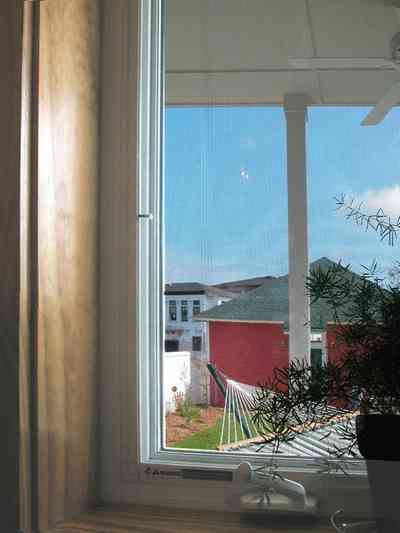
The rear storage building can be seen through the kitchen window.
-
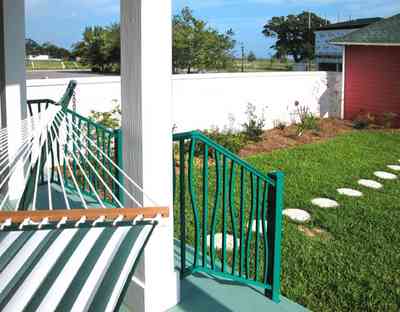
-
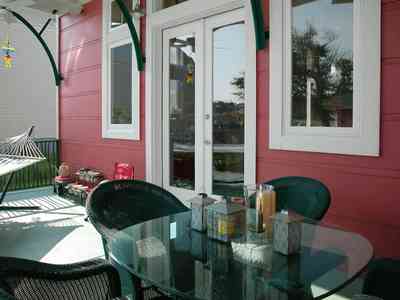
-
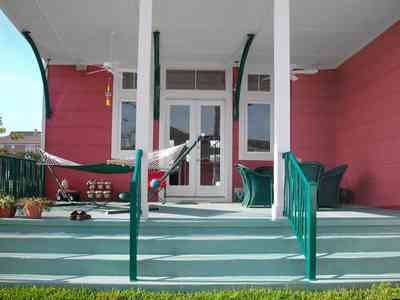
-
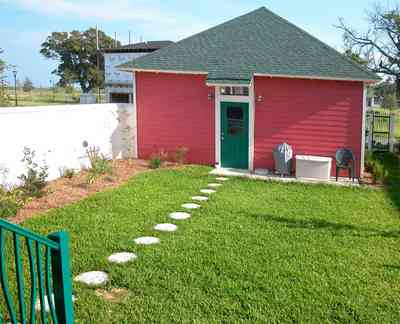
-
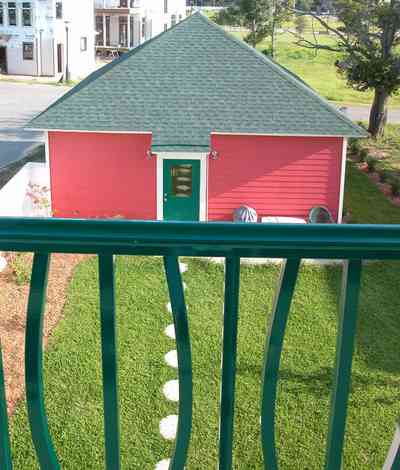
The hip roof where the slopes meet at a point are called pyramidal roofs. This roof is particularly appropriate for hot climates, since warm air rires up into the high roof and leave the rooms below cooler.
-
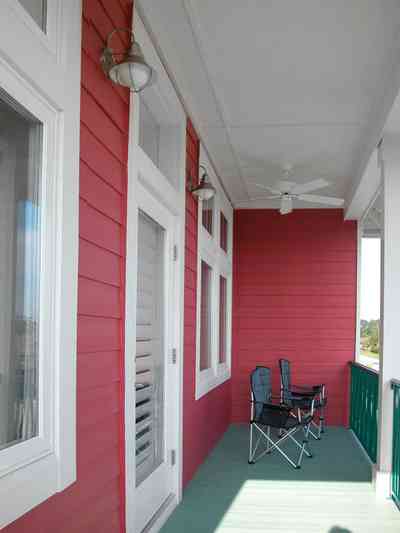
Pensacola Bay can be seen from the second floor balcony.
-
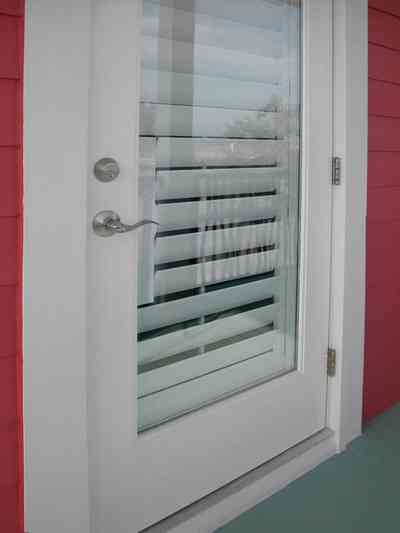
-
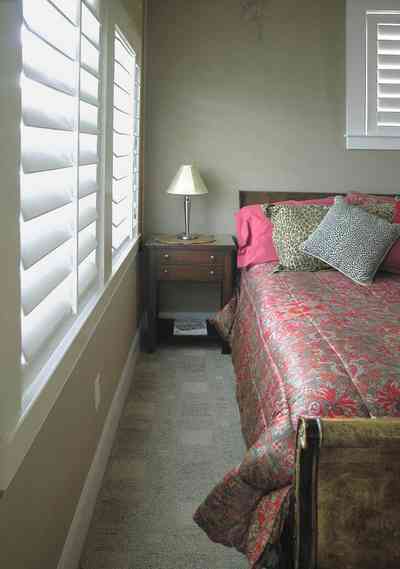
-
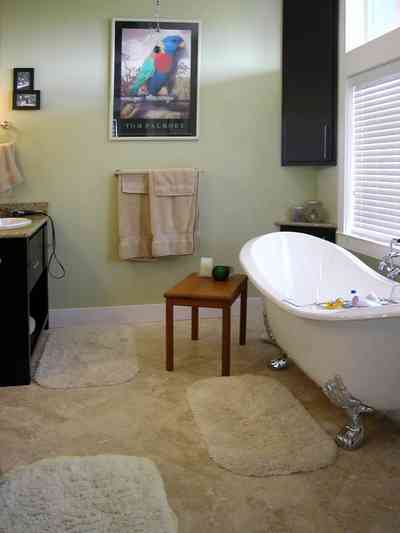
The master bath faces the bay.
-
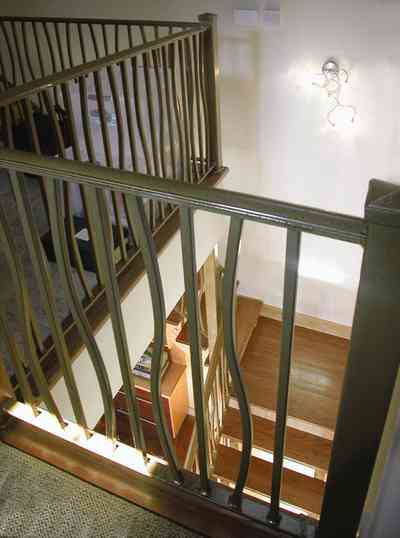
-
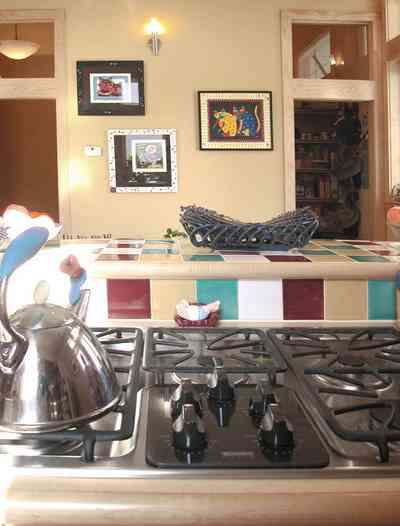
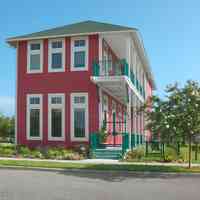
 Aragon: 649 Aragon Street
Aragon: 649 Aragon Street
 The long configuration of the side-yard home designates the disposition of the rooms as such: the living room to the front of the house, followed by the foyer where the stairs are located, which lead up to the bedrooms on the second floor. The dining room, kitchen and family room are toward the back of the house
The long configuration of the side-yard home designates the disposition of the rooms as such: the living room to the front of the house, followed by the foyer where the stairs are located, which lead up to the bedrooms on the second floor. The dining room, kitchen and family room are toward the back of the house The interesting form of the iron gate allows limited access to the side porch.
The interesting form of the iron gate allows limited access to the side porch.
 The side yards provides adequate privacy. Generally, the side of the adjacent house abutting the garden is windowless.
The side yards provides adequate privacy. Generally, the side of the adjacent house abutting the garden is windowless.

 John Huber designed the floating staircase in the center of the downstairs living area.
John Huber designed the floating staircase in the center of the downstairs living area. The wooden cabinets are finished in a unique range of muted primary colors.
The wooden cabinets are finished in a unique range of muted primary colors. The library ladder was fabricated in California. Spike is a tiger-striped tabby. He accompanies the Hubers from room-to-room and is a cooperative photo subject.
The library ladder was fabricated in California. Spike is a tiger-striped tabby. He accompanies the Hubers from room-to-room and is a cooperative photo subject. The floors in the downstairs living area are finished with a mottled painted surface.
The floors in the downstairs living area are finished with a mottled painted surface.







 The checkered ceramic tile echoes the color scheme of the cabinets.
The checkered ceramic tile echoes the color scheme of the cabinets.


 The rear storage building can be seen through the kitchen window.
The rear storage building can be seen through the kitchen window.



 The hip roof where the slopes meet at a point are called pyramidal roofs. This roof is particularly appropriate for hot climates, since warm air rires up into the high roof and leave the rooms below cooler.
The hip roof where the slopes meet at a point are called pyramidal roofs. This roof is particularly appropriate for hot climates, since warm air rires up into the high roof and leave the rooms below cooler. Pensacola Bay can be seen from the second floor balcony.
Pensacola Bay can be seen from the second floor balcony.

 The master bath faces the bay.
The master bath faces the bay.

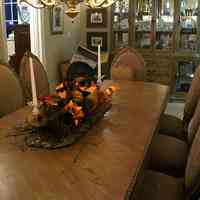 Aragon: 591 Aragon Street (210 feet)
Aragon: 591 Aragon Street (210 feet)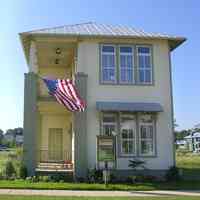 Aragon: 557 Aragon Street (366 feet)
Aragon: 557 Aragon Street (366 feet)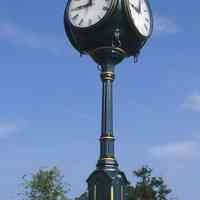 Aragon: Clock (414 feet)
Aragon: Clock (414 feet)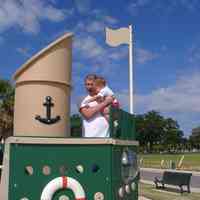 Aragon: Childrens Playground (477 feet)
Aragon: Childrens Playground (477 feet)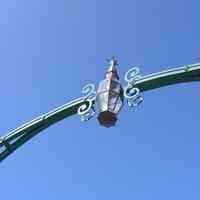 Aragon: Gateway Arch (565 feet)
Aragon: Gateway Arch (565 feet)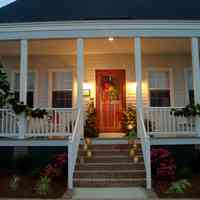 Pensacola: Seville Historic District: 537 East Romana Street (637 feet)
Pensacola: Seville Historic District: 537 East Romana Street (637 feet)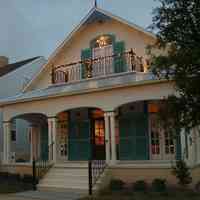 Pensacola: Seville Historic District: 525 East Romana Street (677 feet)
Pensacola: Seville Historic District: 525 East Romana Street (677 feet)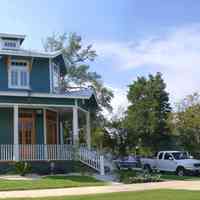 Pensacola: Seville Historic District: 501 East Romana Street (781 feet)
Pensacola: Seville Historic District: 501 East Romana Street (781 feet)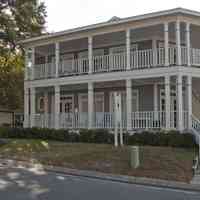 Russell's Roost (811 feet)
Russell's Roost (811 feet)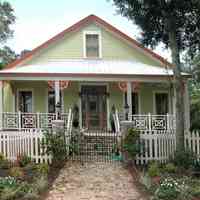 Pensacola: Seville Historic District: 202 Cevallos Street (874 feet)
Pensacola: Seville Historic District: 202 Cevallos Street (874 feet) One Tank of Gas
One Tank of Gas