Pensacola Hospital, now known as the historic Sacred Heart Hospital, opened in September 1915 as the first Catholic hospital in Florida. The Daughters of Charity, a religious order dating back to 1633, invested over $400,000.00 into building and opening this facility. Evans Brothers Construction, of Birmingham, Alabama, took one year to build this late Gothic Revival building for the Daughters to provide the residents of Pensacola with better health care.
[wikipedia article, click here](http://en.wikipedia.org/wiki/Pensacola_Hospital)
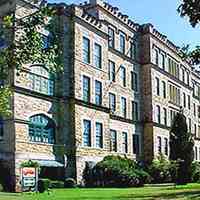
East Hill: Tower East:
Old Sacred Heart Hospital
 East Hill: Tower East: Old Sacred Heart Hospital
East Hill: Tower East: Old Sacred Heart Hospital
-
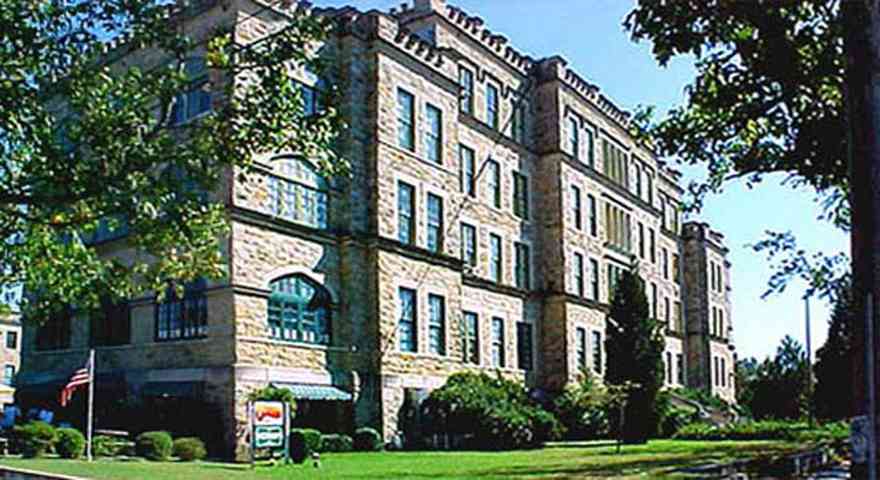 The old hospital building is now used as office space.
The old hospital building is now used as office space. -
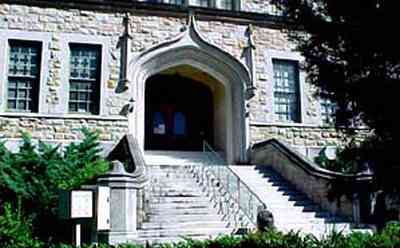 There are three restaurants and 14 small business offices located on the premises.
There are three restaurants and 14 small business offices located on the premises. -
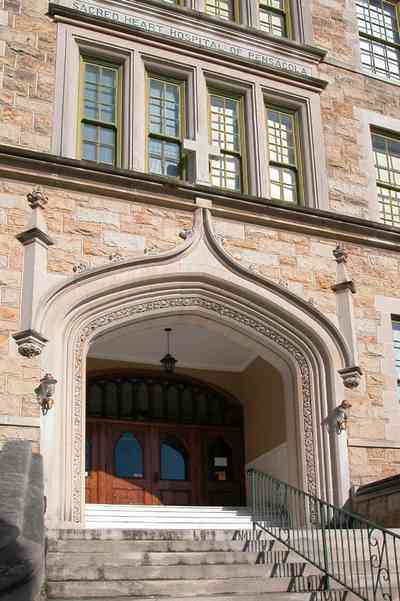 There is 86,000 square feet of space in the old hospital building.
There is 86,000 square feet of space in the old hospital building. -
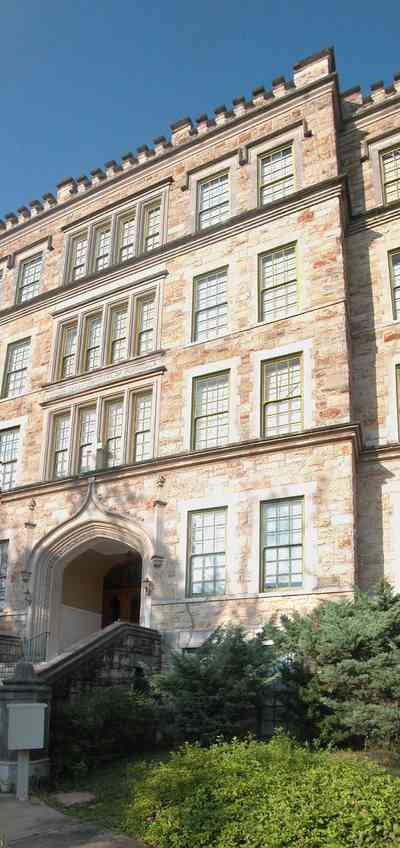 Over 500 casement windows are located in the building.
Over 500 casement windows are located in the building. -
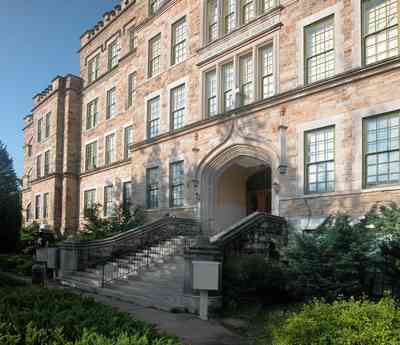
-
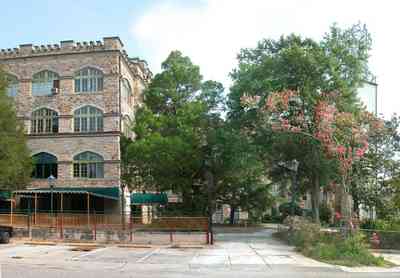
-
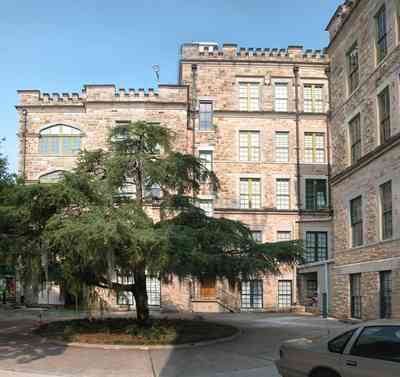
-
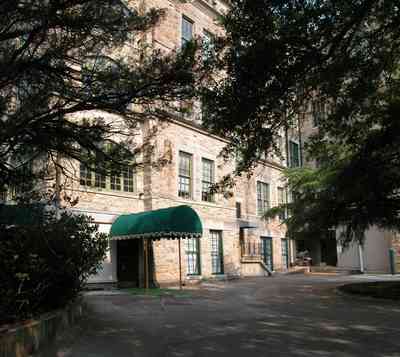
-
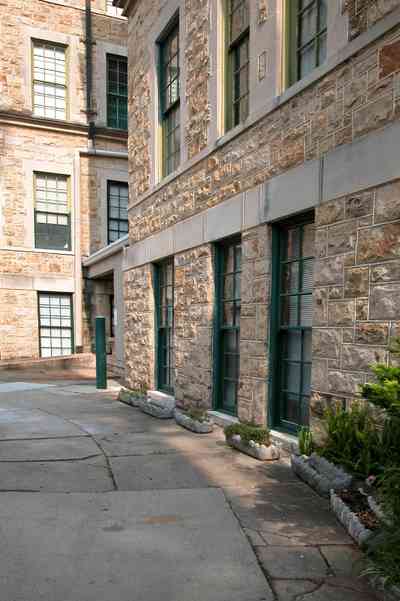
-
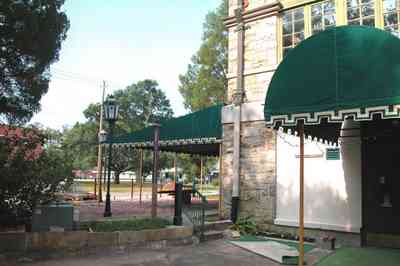
-
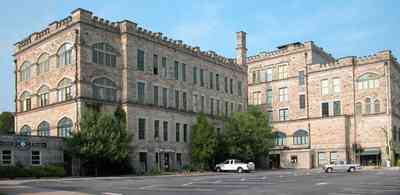 The Soup Kitchen of Pensacola and Ozone Pizza and Pub are located on the first flood adjacent to the rear parking area.
The Soup Kitchen of Pensacola and Ozone Pizza and Pub are located on the first flood adjacent to the rear parking area. -
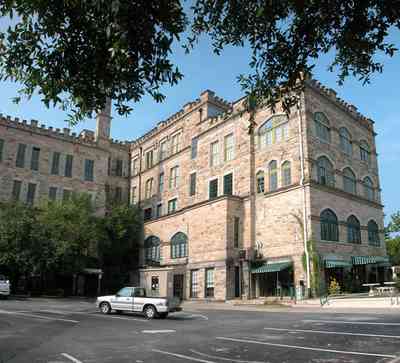
-
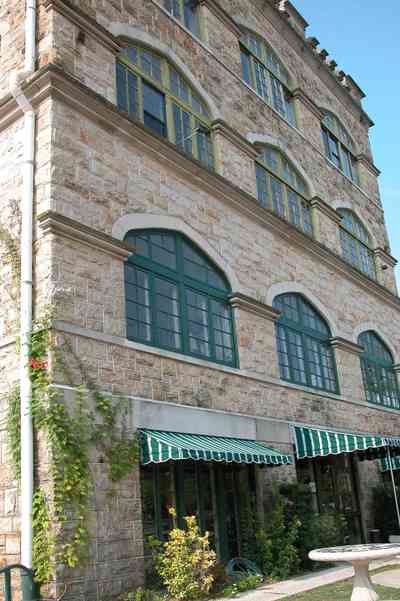
-
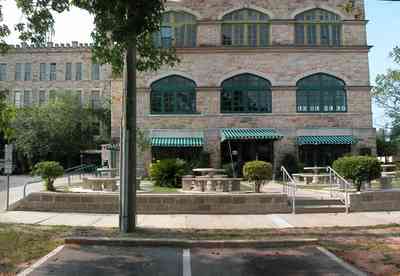
-
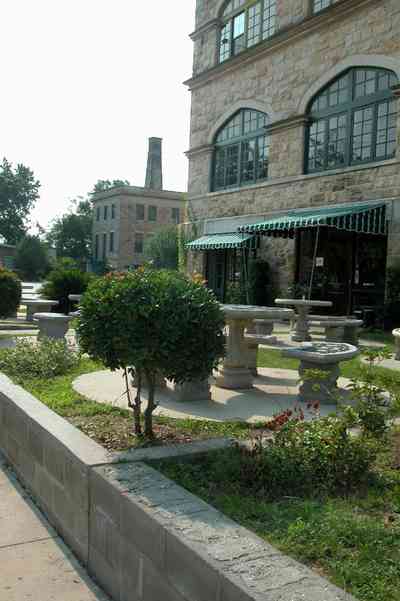 Madisons Diner is located on the north side of the building. A variety of southern style soul food is served seven days a week.
Madisons Diner is located on the north side of the building. A variety of southern style soul food is served seven days a week. -
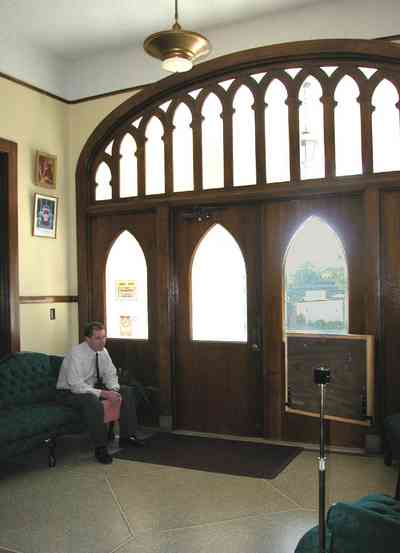 The front door tracery is enhanced with beveled glass.
The front door tracery is enhanced with beveled glass. -
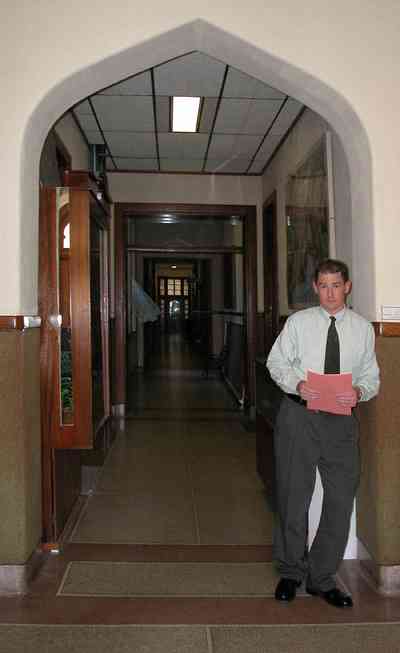 As in the central hall, the gothic arch form is repeated in doorways throughout the building.
As in the central hall, the gothic arch form is repeated in doorways throughout the building. -
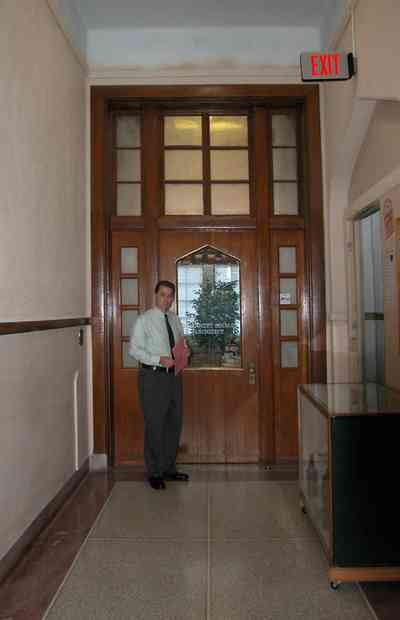 The office is located at the end of the downstairs central hall.
The office is located at the end of the downstairs central hall. -
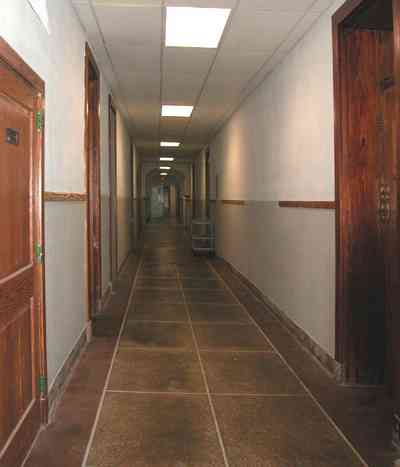 Floors thoughout the building are terreza.
Floors thoughout the building are terreza. -
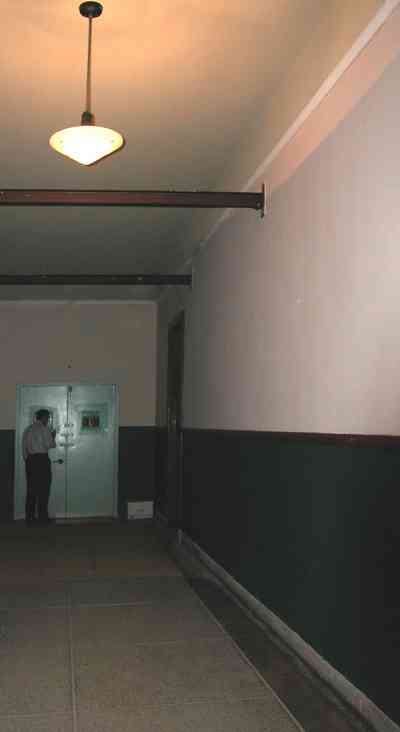 The swinging doors at the end of this hall were the entrance to an operating room.
The swinging doors at the end of this hall were the entrance to an operating room. -
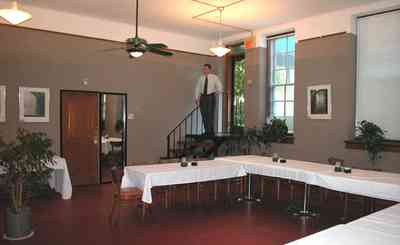 The cafeteria is located on the first floor off the back entrance area.
The cafeteria is located on the first floor off the back entrance area. -
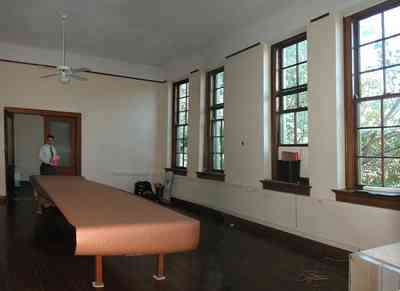 Large spacious classroom are located on the first floor.
Large spacious classroom are located on the first floor. -
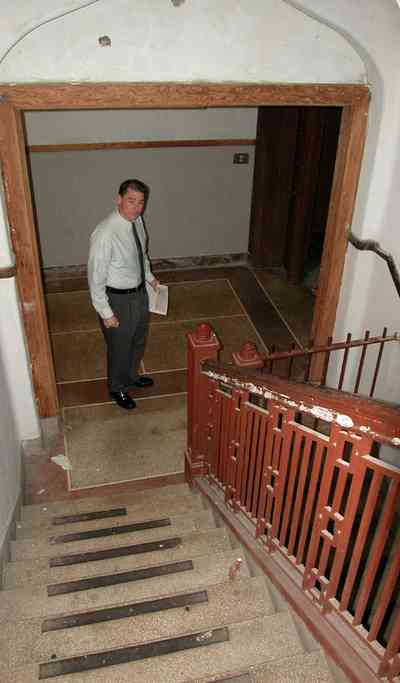 The staircase in the lower right hand corner leads to the cellar.
The staircase in the lower right hand corner leads to the cellar. -
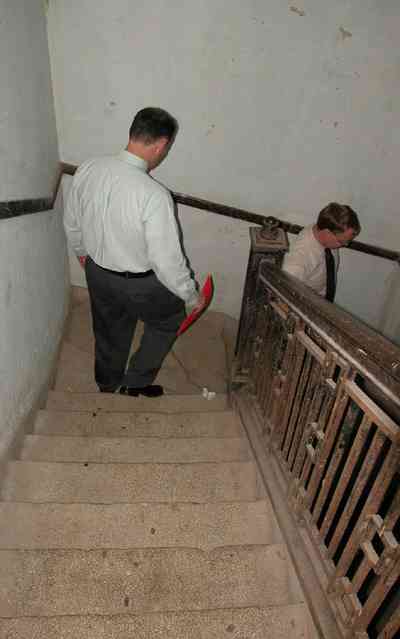 The stairs lead to the cellar.
The stairs lead to the cellar. -
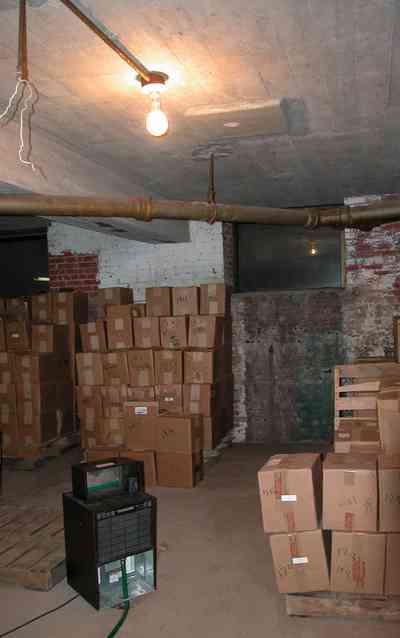 The cellar is used as a storage space.
The cellar is used as a storage space. -
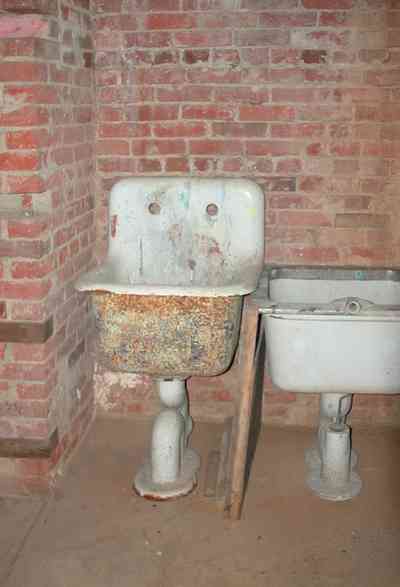 Orignal sinks still remain in place.
Orignal sinks still remain in place. -
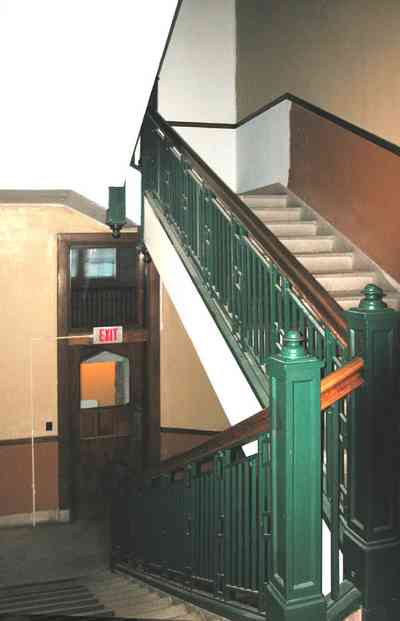 There are two main staircases in the buildings.
There are two main staircases in the buildings. -
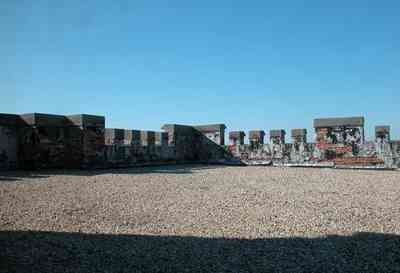 The battlement detail on the roof can be seen from a fifth floor window.
The battlement detail on the roof can be seen from a fifth floor window. -
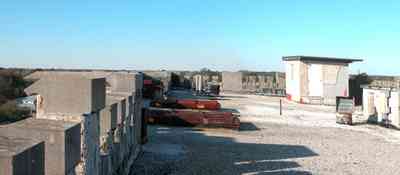
-
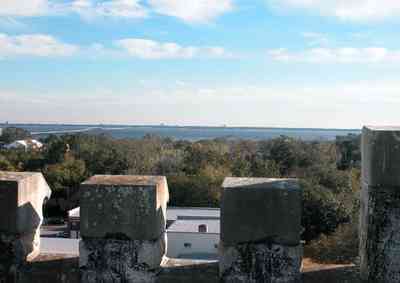 Pensacola Bay is visible from the roof of the old hospital.
Pensacola Bay is visible from the roof of the old hospital. -
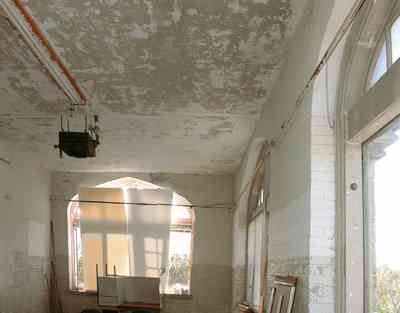 Large windows line the room on the north side of the top floor. The room was originally used as a sun parlor.
Large windows line the room on the north side of the top floor. The room was originally used as a sun parlor. -
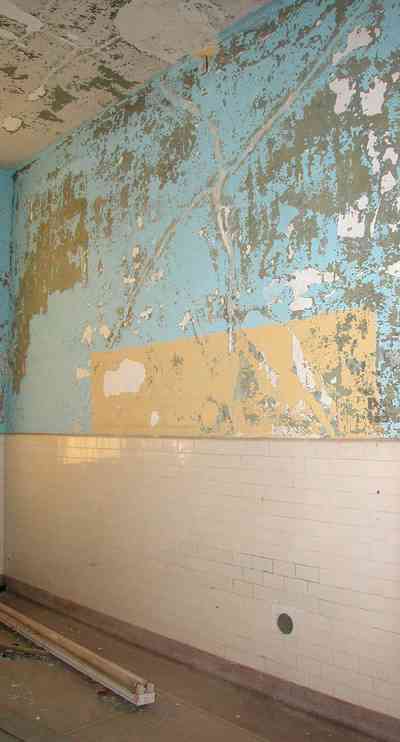 The original tiled walls remain in one of the operating rooms.
The original tiled walls remain in one of the operating rooms. -
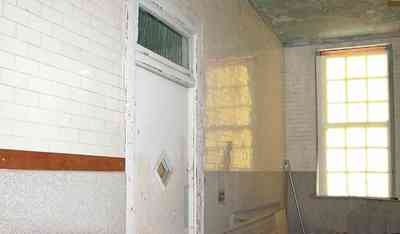 This is an adjacent operating room that is now used for storage.
This is an adjacent operating room that is now used for storage. -
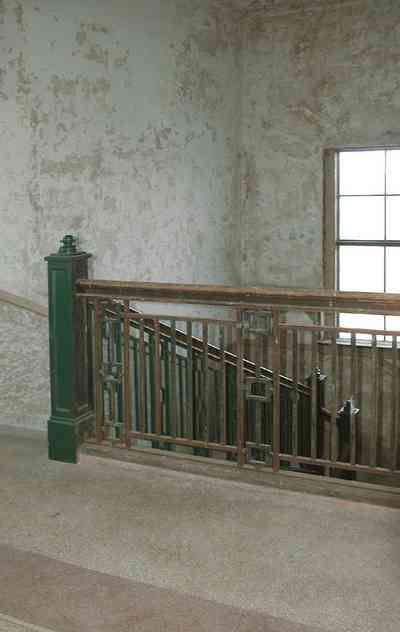 All of the operating wards were located on the fifth floor.
All of the operating wards were located on the fifth floor. -
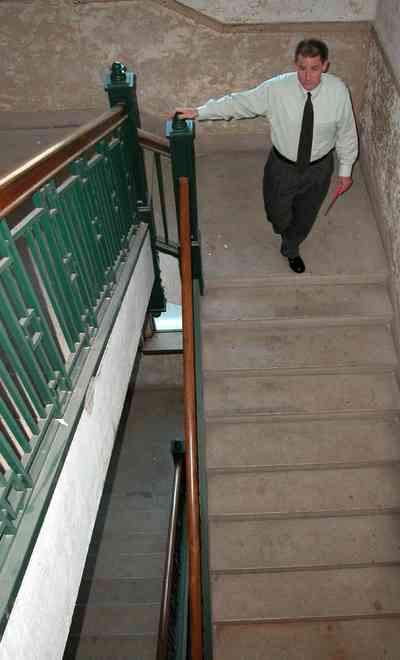
What's Nearby?
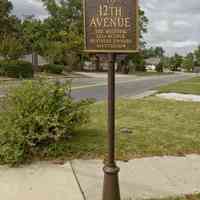 Pensacola: East Hill Neighborhood Signs (285 feet)
Pensacola: East Hill Neighborhood Signs (285 feet)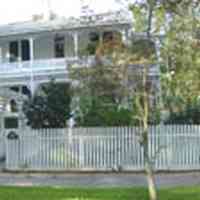 East Hill: 1120 East Blount Street (0.3 miles)
East Hill: 1120 East Blount Street (0.3 miles)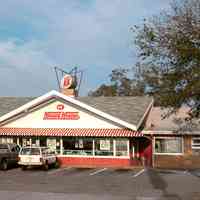 East Hill: Krispy Kreme Donut Shop (0.3 miles)
East Hill: Krispy Kreme Donut Shop (0.3 miles)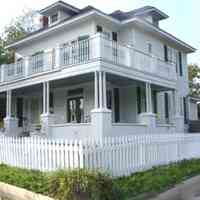 East Hill: 1326 East Jackson Street (0.3 miles)
East Hill: 1326 East Jackson Street (0.3 miles)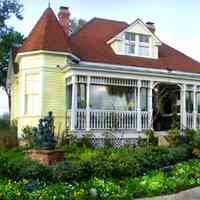 East Hill: Julian Marcus Shop (0.3 miles)
East Hill: Julian Marcus Shop (0.3 miles)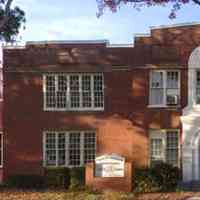 East Hill: Agnes MacReynolds School (0.4 miles)
East Hill: Agnes MacReynolds School (0.4 miles)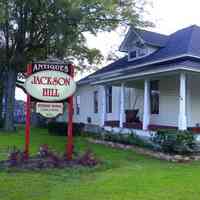 East Hill: Jackson Hill Antiques (0.4 miles)
East Hill: Jackson Hill Antiques (0.4 miles)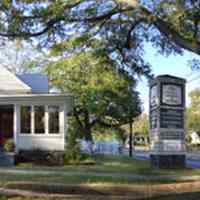 East Hill: Mills Antiques (0.4 miles)
East Hill: Mills Antiques (0.4 miles)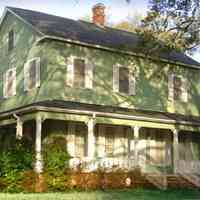 Pensacola: East Hill: 10th Avenue House (0.4 miles)
Pensacola: East Hill: 10th Avenue House (0.4 miles)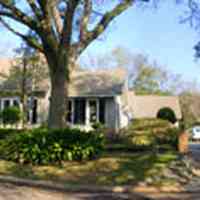 East Hill: McAlpin Interiors (0.5 miles)
East Hill: McAlpin Interiors (0.5 miles)
 One Tank of Gas
One Tank of Gas