-
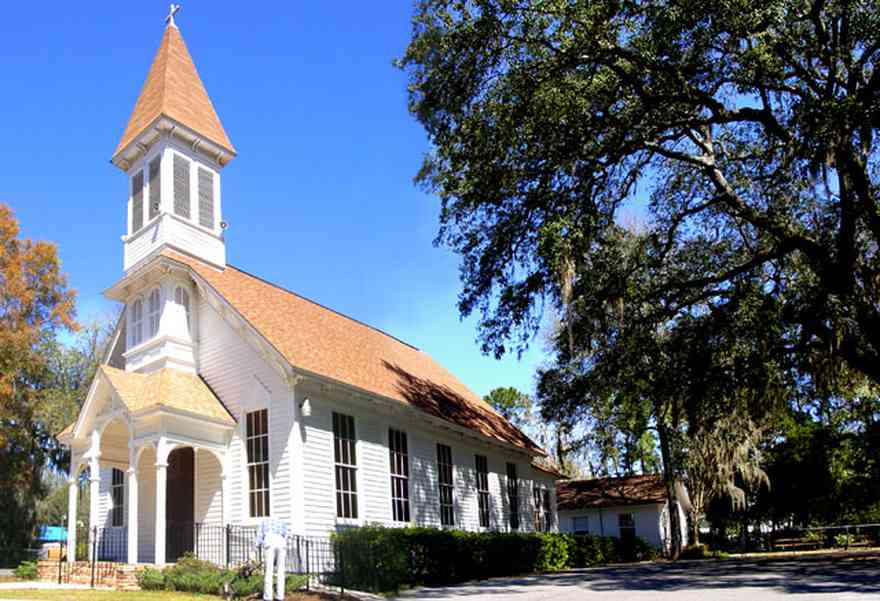
The viewer faces northeast from the vantage point of Forsyth Street in Bagdad, FL.
-
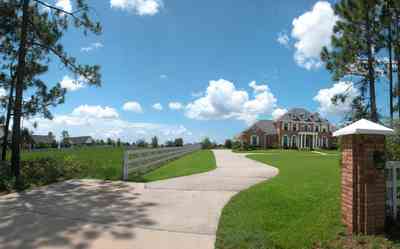
-
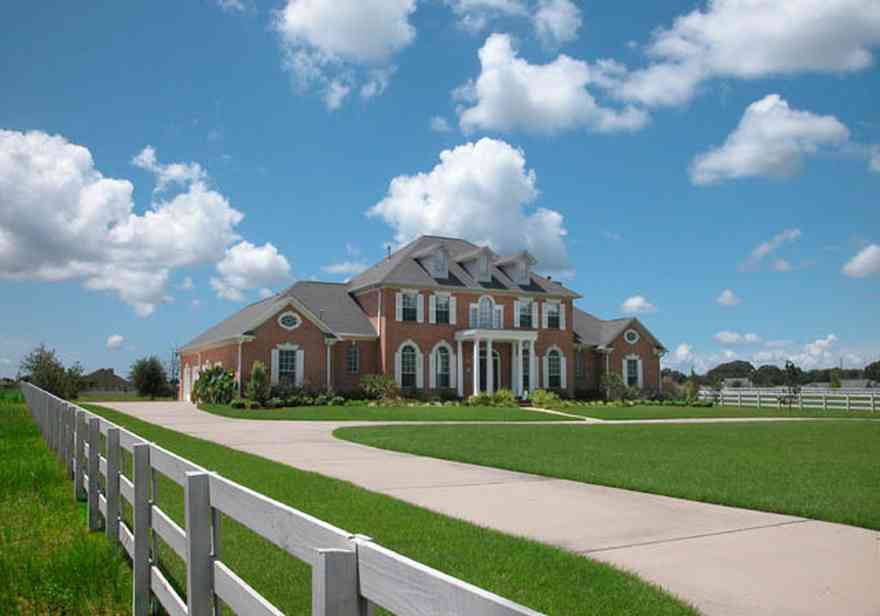
-

-

-
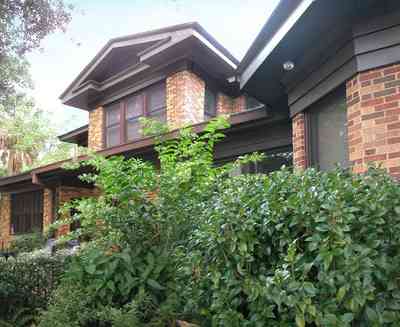
-
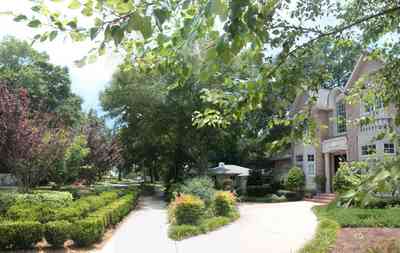
This is a view of the home from the corner of Gadsden Street facing south.
-
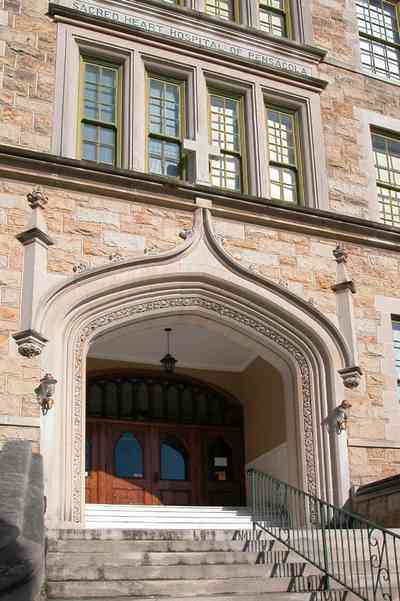
There is 86,000 square feet of space in the old hospital building.
-
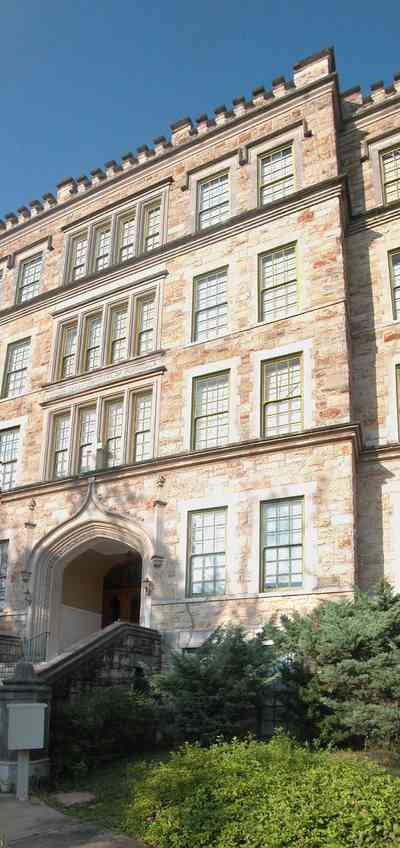
Over 500 casement windows are located in the building.
-
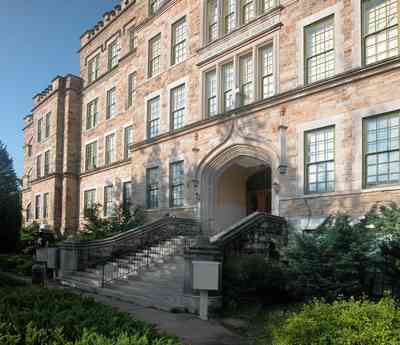
-
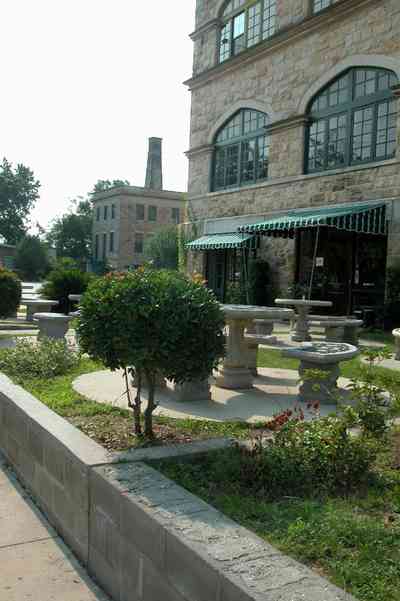
Madisons Diner is located on the north side of the building. A variety of southern style soul food is served seven days a week.
-
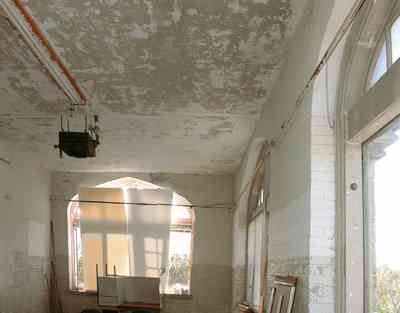
Large windows line the room on the north side of the top floor. The room was originally used as a sun parlor.
-
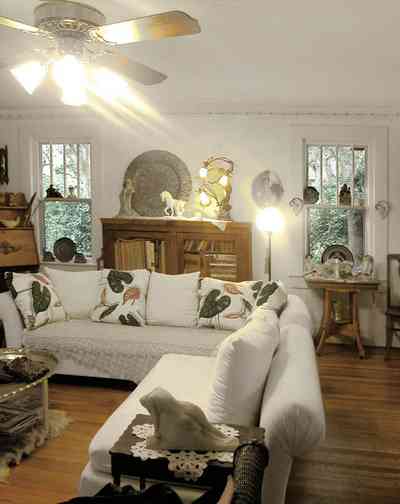
The distinctive Craftsman window has a single pane of glass in the lower sash and several panes in the upper sash. Art Nouveau and Art Deco antiques and Turkish handicrafts from the Berthelot's travels blend with contemporary modular sofas.
-
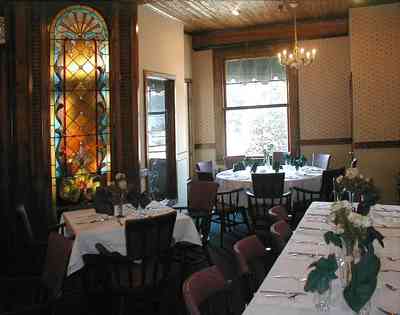
Two stained glass windows came from an old spaghetti factory in New Orleans.
-

This view of the home faces west on Pensacola Bay.
-

The building was formerly used as the Coast Guard Station.
-
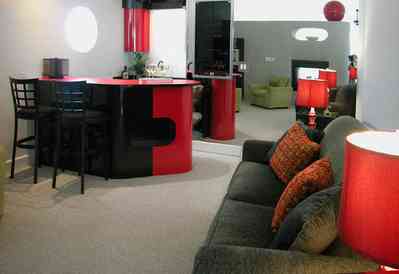
-
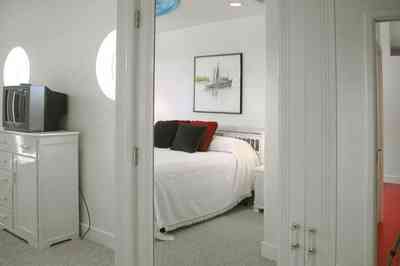
-
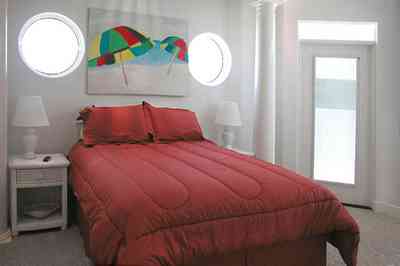
-
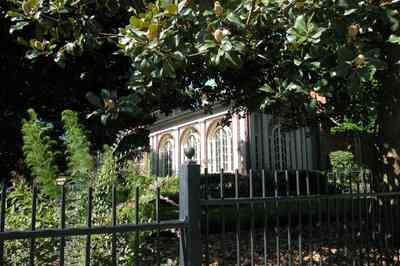
There is a wrought-iron fence on the north and east sides of the house. The east facade features the one-story Florida room.
-
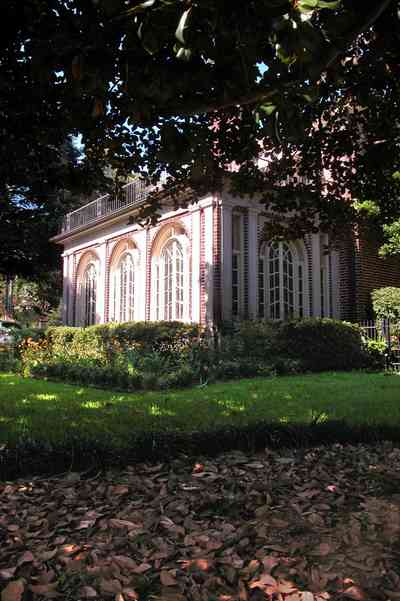
Magnolia leaves are the ground cover under the trees.
-
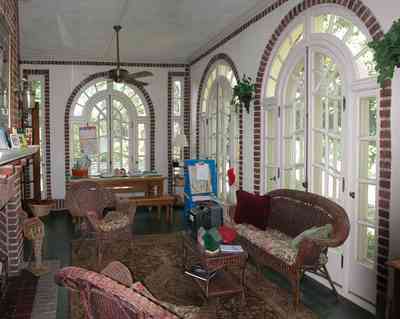
The Florida Room is finished in a unique red-brick trim, accenting the arched windows.
-
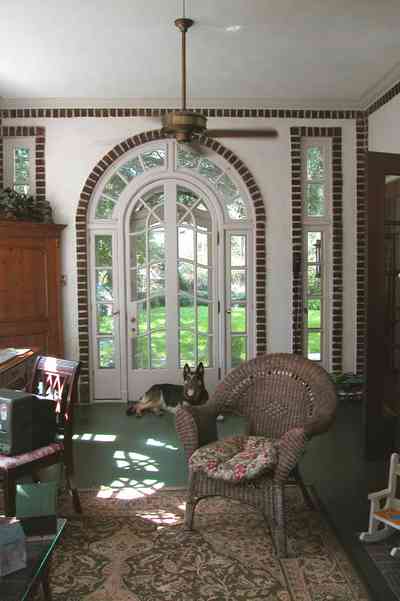
The backyard can be seen through the arched doorway.
-
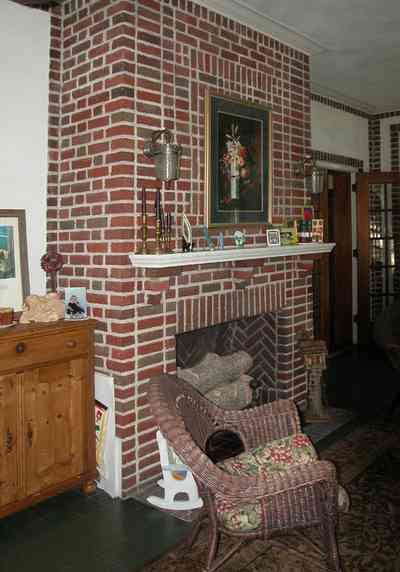
The sunroom is used as a casual family room.
-
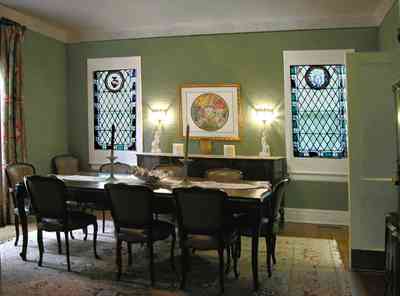
The elaborate dining room furniture was purchased from Argentina. There are scars from shotgun pellets in several of the seats - remnants of a coup attempt.
-
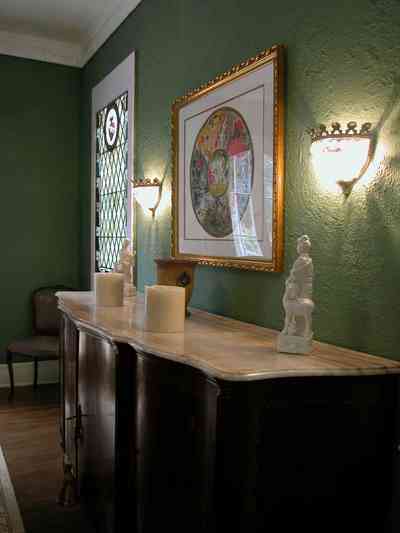
The stained glass windows are from a convent in Cincinatti, Ohio.
-
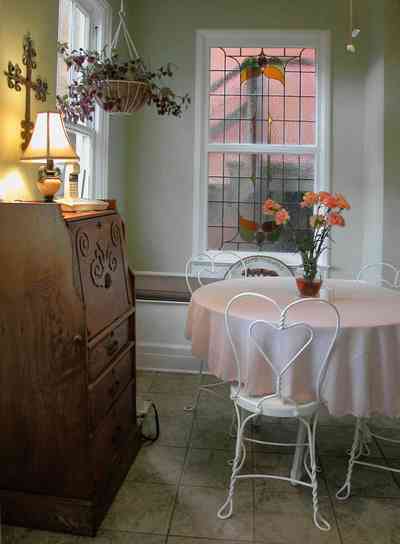
A breakfast nook is located off the kitchen.
-
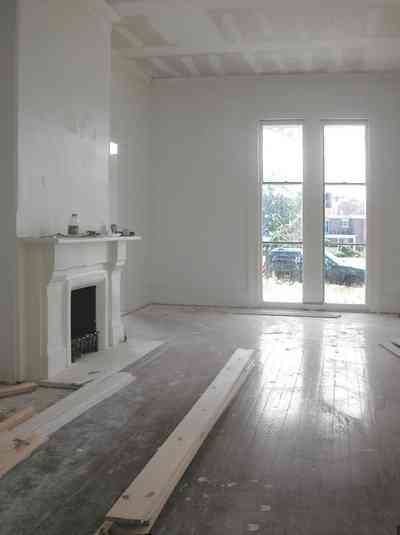
Full length window open onto the front porch. The facade of the house faces south.
-
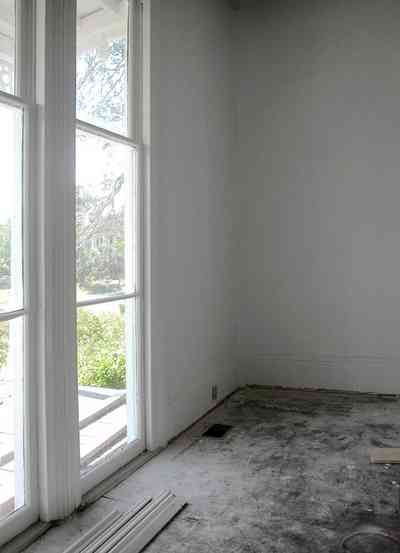
Floor length windows open onto the front porch in the west front parlor.
-
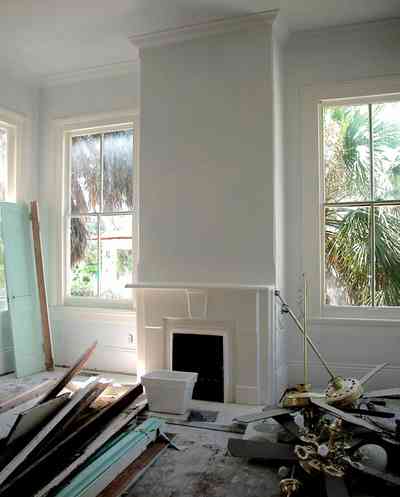
This living space adjoins the west front parlor.
-
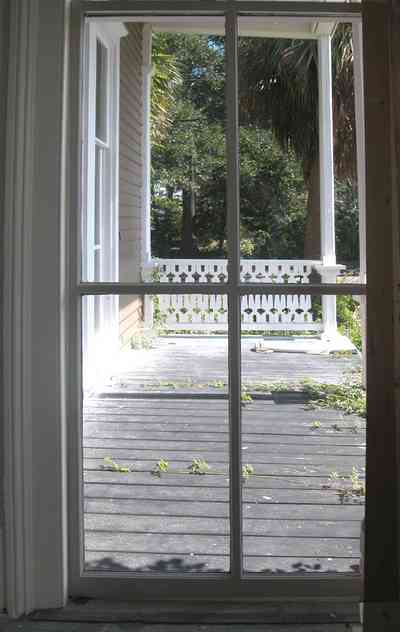
There is a front porch set back on the east side of the facade. This is a view from the central hall.
-
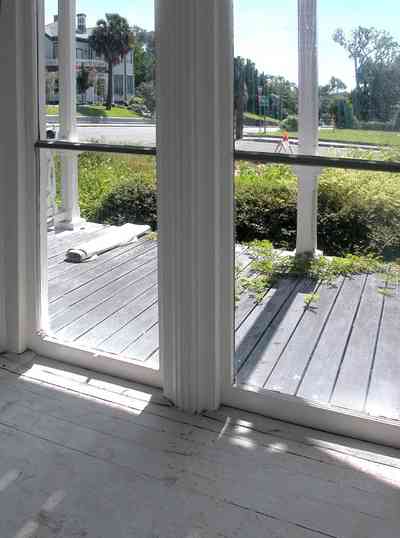
The east parlor has several floor length windows which open onto the front porch.
-
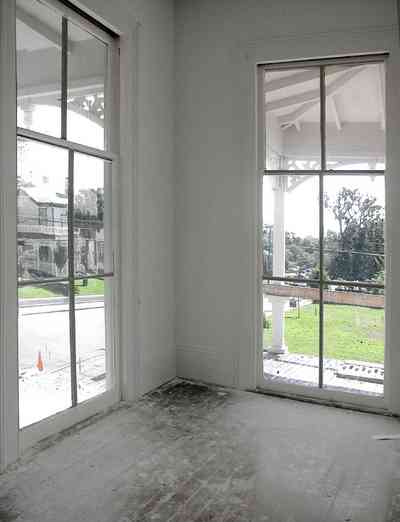
Two full length windows frame the east corner of the house in the front parlor.
-
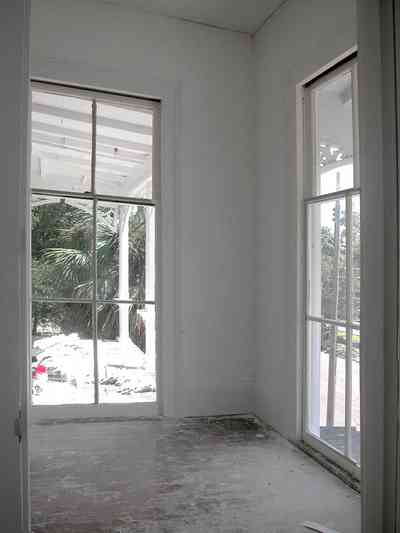
There is a second floor porch.
-
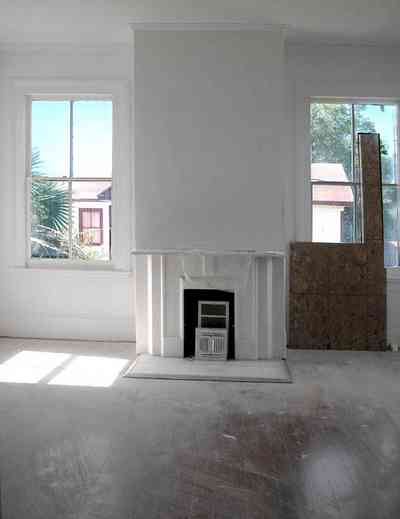
-
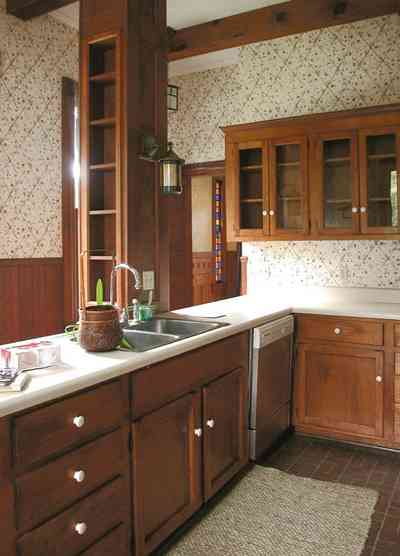
-
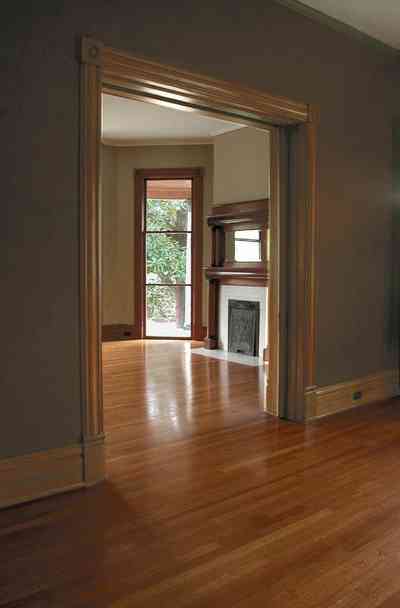
From the second living space on the west side, there is a view of the front porch.
-
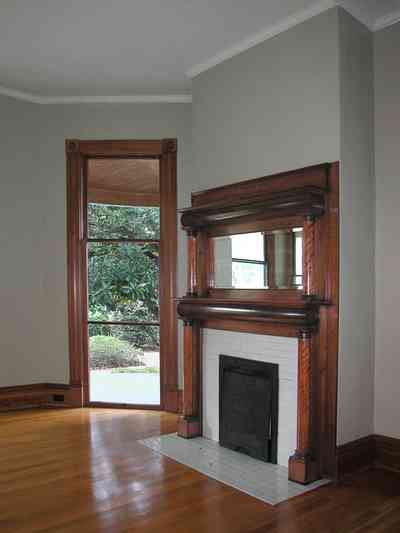
The room is on the west side of the house and faces the front porch.
-
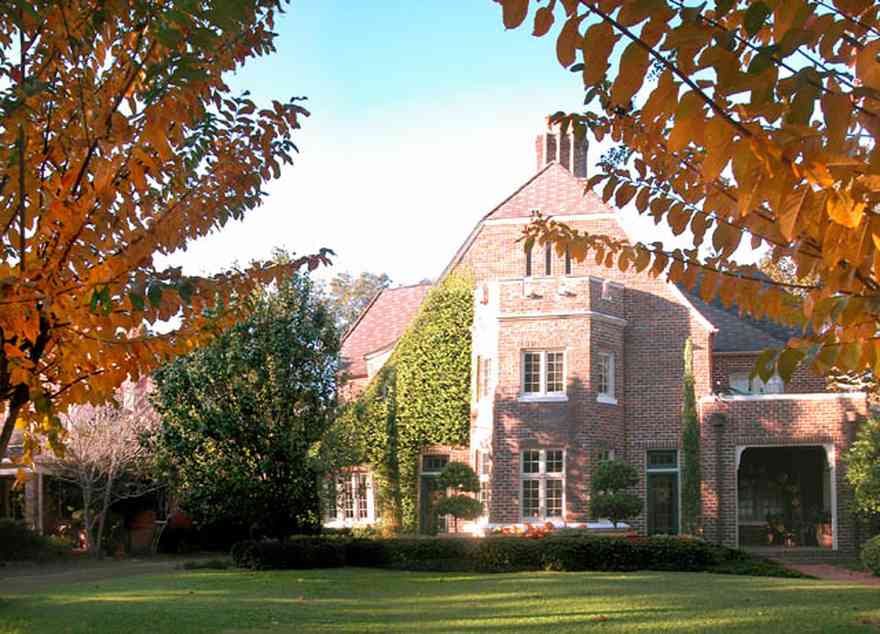
-
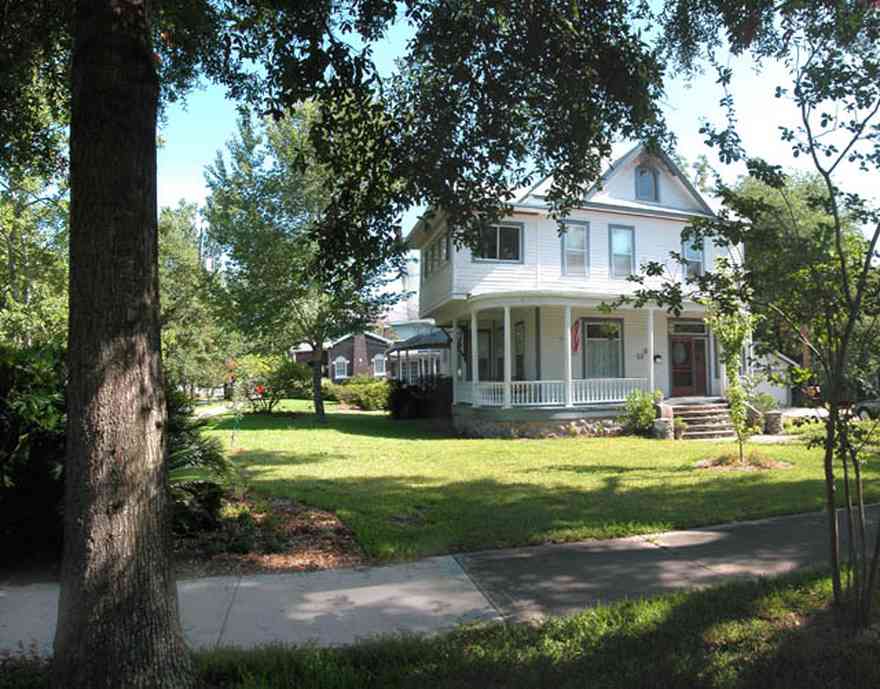
The Queen Anne house has approximately 5000 square feet of living area on three floors. It is located on the northeast corner of Gonzales and Baylen Streets. The property was much larger when the house was built, but an owner during the 1920's sold the backyard to his son because of his desire to have him live close by.
-
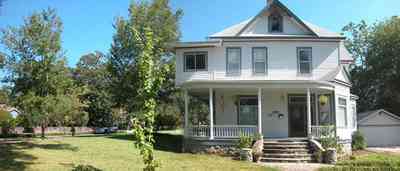
A Florida room was added to the home in 1940 to allow more room for one the quadroplex apartments upstairs. It breaks the Victorian lines of the home but there are no plans to remove the addition.
-
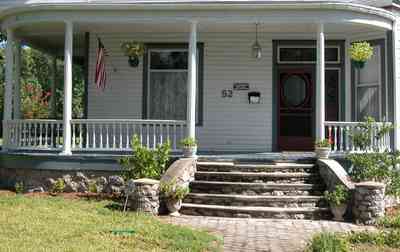
The stone on the exterior of the house were ballast stones thrown ashore by 19th century sailing vessels that were in Pensacola to take on lumber. Stones are commonly used in large North Hill homes.
-

The Turner Shop is located on Baylen Street in the North Hill Preservation District, adjacent to downtown Pensacola.
-
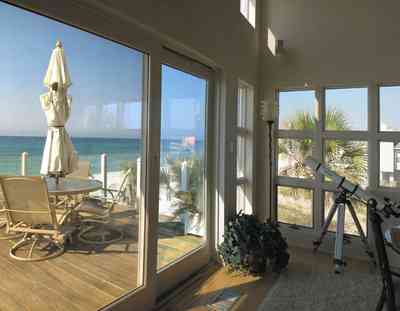
-
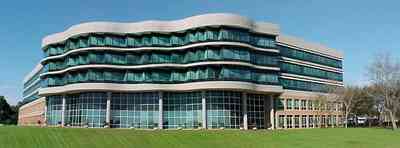
The building faces Pensacola Bay on two city blocks.
-
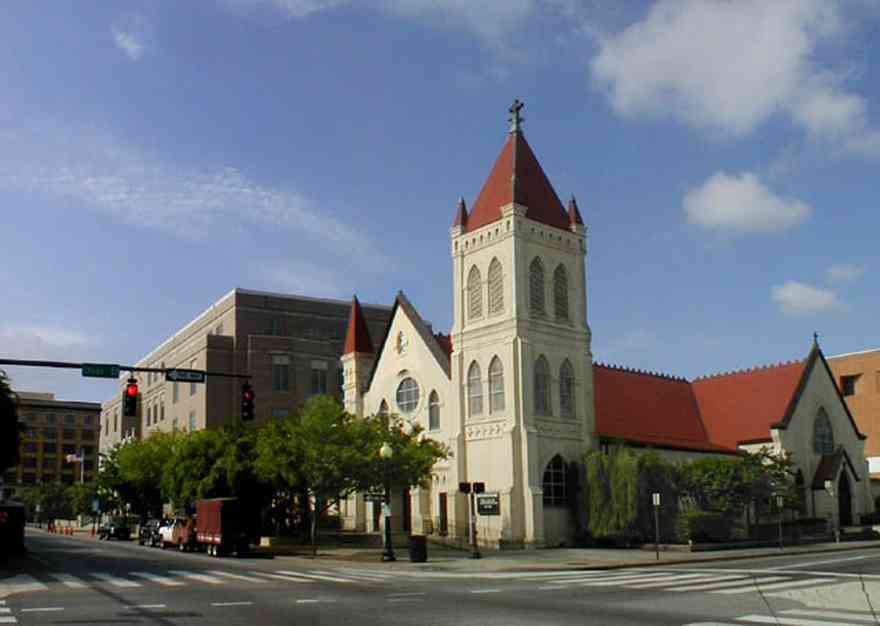
The church is located on the corner of Chase and Palafox Street in downtown Pensacola.
-
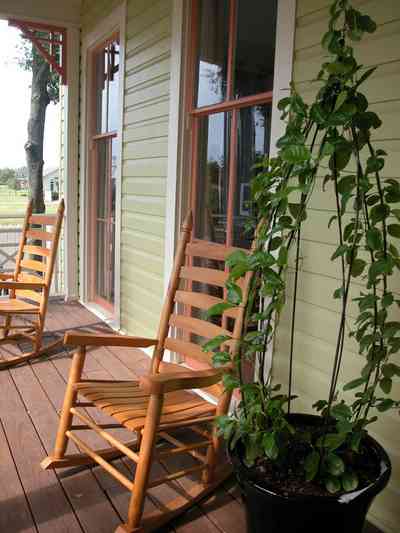
-
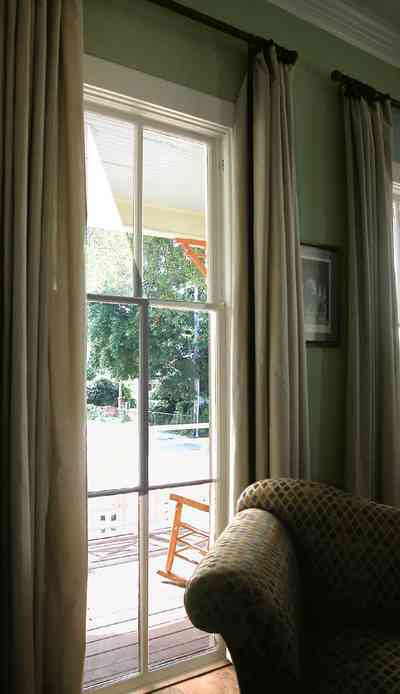
-
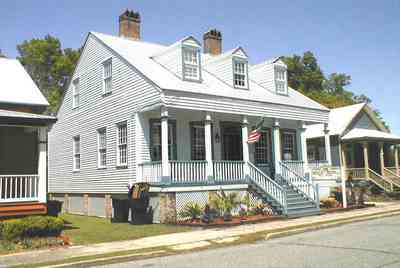
The home is a four-square Georgian architectural style. It is located on the north side of East Intendencia Street.
-
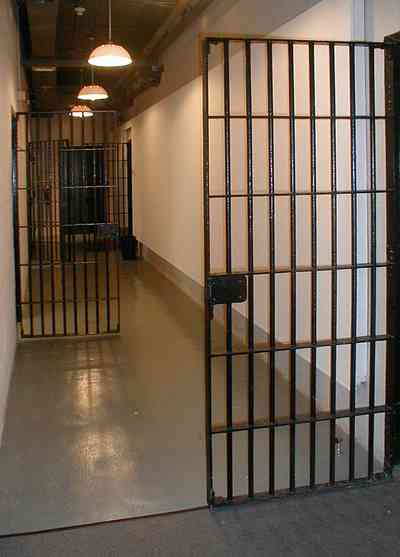
The cells to the left are used for children's art classes.
-
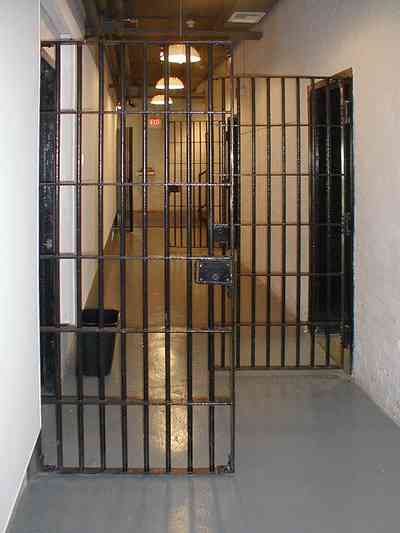
The original jail equipment remains in place with the keys still in the locks.
-
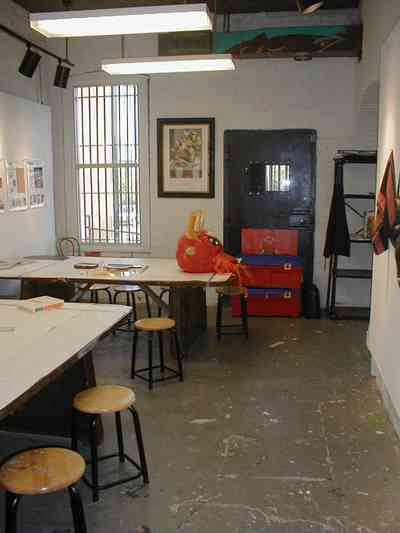
The room/cell is used for children's art classes.
-
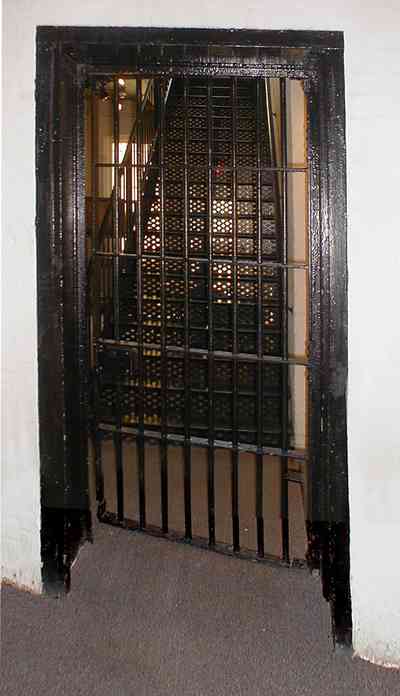
The barred door leads into the hall. Stairs to the second floor are immediately across the hall.
-
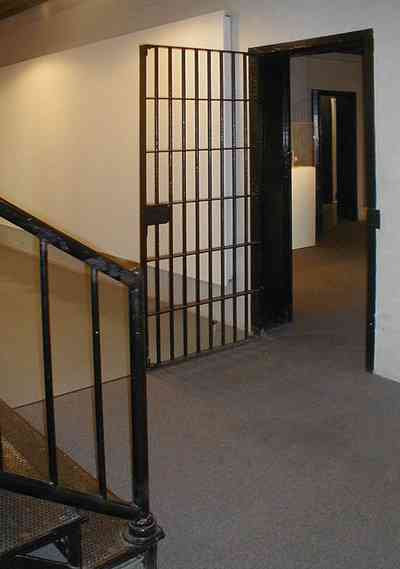
There are galleries across the hall from the staircase.
-
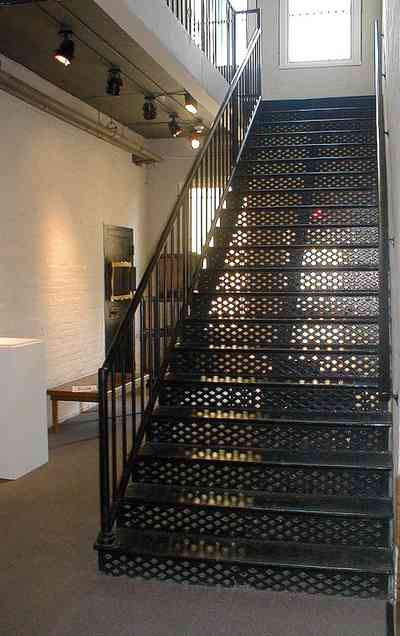
The staircase leads to the second floor galleries.
-
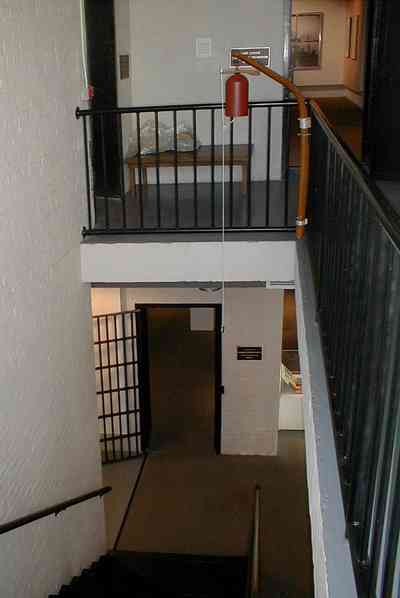
Large galleries are located off the upstairs hall.
-
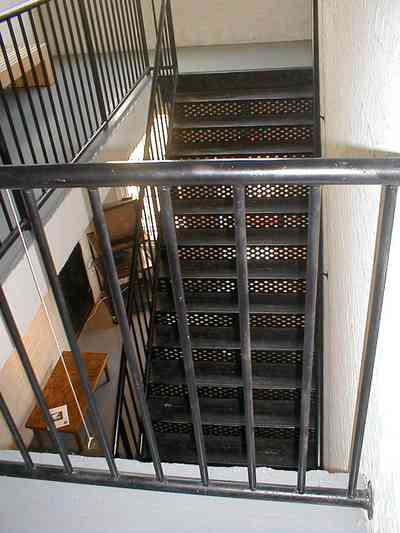
The stairwell is lit by natural light from the large windows and open staircase.
-
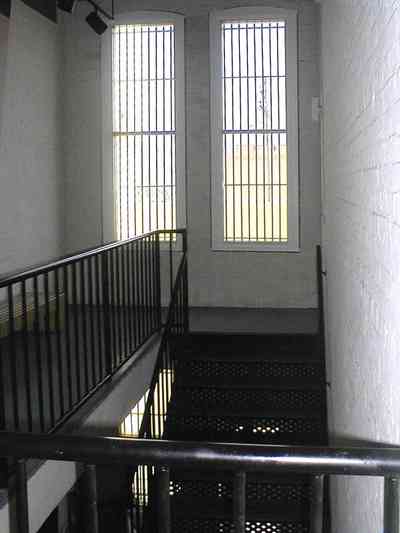
There are large barred windows on the south side of the building.
-
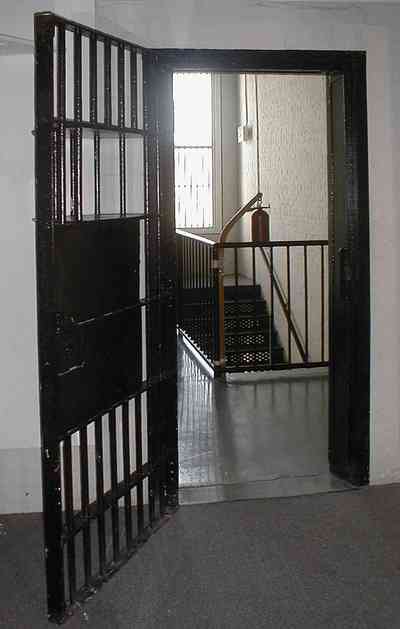
One of the second floor galleries is located off the stairwell.
-
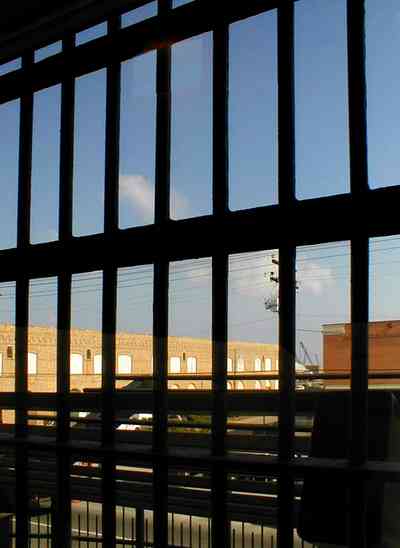
Main Street can be seen out of an upstairs window. The buildings are early 20th century warehouses, now converted into office buildings.
-
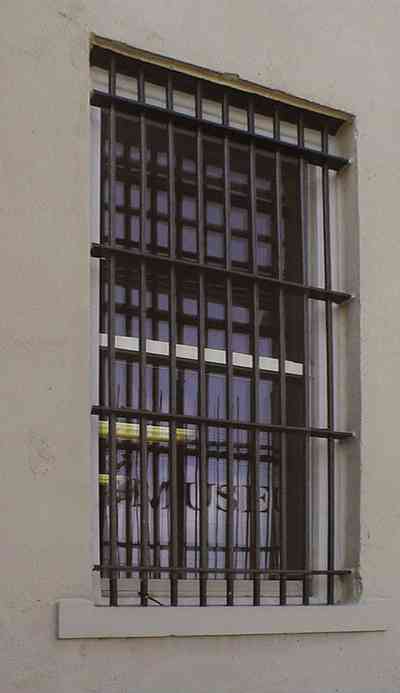
Exterior barred windows face Main Street.
-
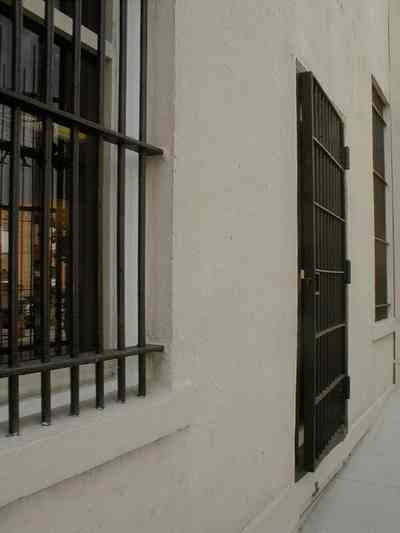
The exterior walls are finished with stucco.
-
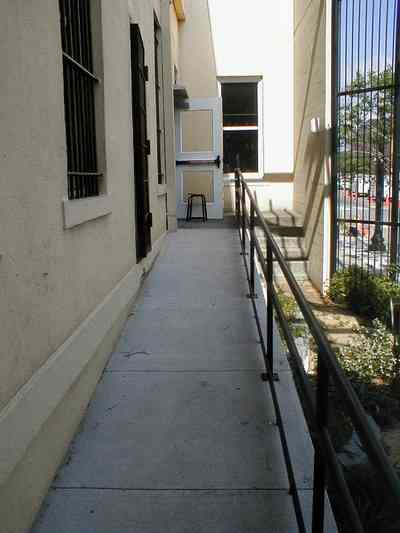
A small sculpture garden is located between the building and the sidewalk on Main Street.
-
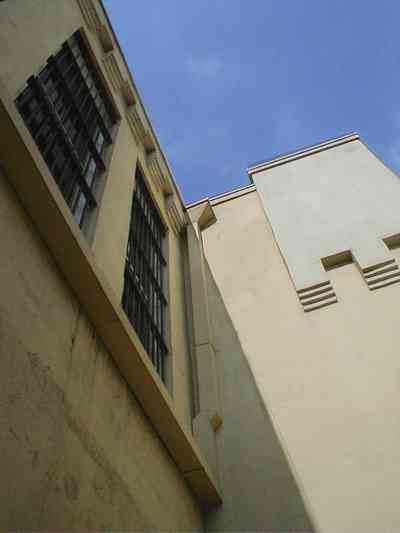
Details of the Spanish Revival architecture can be seen along the roof line. As is typical of classical revival in government buildings of the first half of the 20th century, this style owes much to the Beaux Arts interpretation of classical design.
-
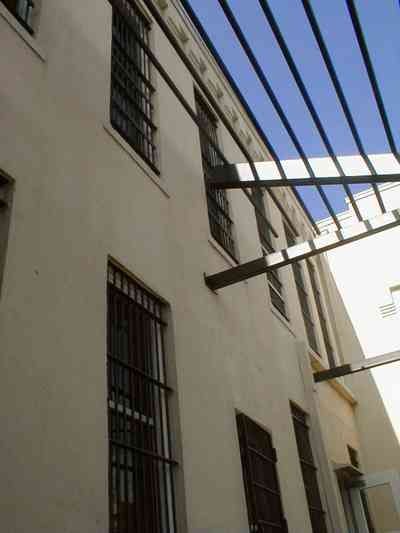
Renovations to the building have extended and enhanced the original construction style with additional metal work.

 The viewer faces northeast from the vantage point of Forsyth Street in Bagdad, FL.
The viewer faces northeast from the vantage point of Forsyth Street in Bagdad, FL.




 This is a view of the home from the corner of Gadsden Street facing south.
This is a view of the home from the corner of Gadsden Street facing south. There is 86,000 square feet of space in the old hospital building.
There is 86,000 square feet of space in the old hospital building. Over 500 casement windows are located in the building.
Over 500 casement windows are located in the building.
 Madisons Diner is located on the north side of the building. A variety of southern style soul food is served seven days a week.
Madisons Diner is located on the north side of the building. A variety of southern style soul food is served seven days a week. Large windows line the room on the north side of the top floor. The room was originally used as a sun parlor.
Large windows line the room on the north side of the top floor. The room was originally used as a sun parlor. The distinctive Craftsman window has a single pane of glass in the lower sash and several panes in the upper sash. Art Nouveau and Art Deco antiques and Turkish handicrafts from the Berthelot's travels blend with contemporary modular sofas.
The distinctive Craftsman window has a single pane of glass in the lower sash and several panes in the upper sash. Art Nouveau and Art Deco antiques and Turkish handicrafts from the Berthelot's travels blend with contemporary modular sofas. Two stained glass windows came from an old spaghetti factory in New Orleans.
Two stained glass windows came from an old spaghetti factory in New Orleans. This view of the home faces west on Pensacola Bay.
This view of the home faces west on Pensacola Bay. The building was formerly used as the Coast Guard Station.
The building was formerly used as the Coast Guard Station.


 There is a wrought-iron fence on the north and east sides of the house. The east facade features the one-story Florida room.
There is a wrought-iron fence on the north and east sides of the house. The east facade features the one-story Florida room. Magnolia leaves are the ground cover under the trees.
Magnolia leaves are the ground cover under the trees. The Florida Room is finished in a unique red-brick trim, accenting the arched windows.
The Florida Room is finished in a unique red-brick trim, accenting the arched windows. The backyard can be seen through the arched doorway.
The backyard can be seen through the arched doorway. The sunroom is used as a casual family room.
The sunroom is used as a casual family room. The elaborate dining room furniture was purchased from Argentina. There are scars from shotgun pellets in several of the seats - remnants of a coup attempt.
The elaborate dining room furniture was purchased from Argentina. There are scars from shotgun pellets in several of the seats - remnants of a coup attempt. The stained glass windows are from a convent in Cincinatti, Ohio.
The stained glass windows are from a convent in Cincinatti, Ohio. A breakfast nook is located off the kitchen.
A breakfast nook is located off the kitchen. Full length window open onto the front porch. The facade of the house faces south.
Full length window open onto the front porch. The facade of the house faces south. Floor length windows open onto the front porch in the west front parlor.
Floor length windows open onto the front porch in the west front parlor. This living space adjoins the west front parlor.
This living space adjoins the west front parlor. There is a front porch set back on the east side of the facade. This is a view from the central hall.
There is a front porch set back on the east side of the facade. This is a view from the central hall. The east parlor has several floor length windows which open onto the front porch.
The east parlor has several floor length windows which open onto the front porch. Two full length windows frame the east corner of the house in the front parlor.
Two full length windows frame the east corner of the house in the front parlor. There is a second floor porch.
There is a second floor porch.

 From the second living space on the west side, there is a view of the front porch.
From the second living space on the west side, there is a view of the front porch. The room is on the west side of the house and faces the front porch.
The room is on the west side of the house and faces the front porch.
 The Queen Anne house has approximately 5000 square feet of living area on three floors. It is located on the northeast corner of Gonzales and Baylen Streets. The property was much larger when the house was built, but an owner during the 1920's sold the backyard to his son because of his desire to have him live close by.
The Queen Anne house has approximately 5000 square feet of living area on three floors. It is located on the northeast corner of Gonzales and Baylen Streets. The property was much larger when the house was built, but an owner during the 1920's sold the backyard to his son because of his desire to have him live close by. A Florida room was added to the home in 1940 to allow more room for one the quadroplex apartments upstairs. It breaks the Victorian lines of the home but there are no plans to remove the addition.
A Florida room was added to the home in 1940 to allow more room for one the quadroplex apartments upstairs. It breaks the Victorian lines of the home but there are no plans to remove the addition. The stone on the exterior of the house were ballast stones thrown ashore by 19th century sailing vessels that were in Pensacola to take on lumber. Stones are commonly used in large North Hill homes.
The stone on the exterior of the house were ballast stones thrown ashore by 19th century sailing vessels that were in Pensacola to take on lumber. Stones are commonly used in large North Hill homes. The Turner Shop is located on Baylen Street in the North Hill Preservation District, adjacent to downtown Pensacola.
The Turner Shop is located on Baylen Street in the North Hill Preservation District, adjacent to downtown Pensacola.
 The building faces Pensacola Bay on two city blocks.
The building faces Pensacola Bay on two city blocks. The church is located on the corner of Chase and Palafox Street in downtown Pensacola.
The church is located on the corner of Chase and Palafox Street in downtown Pensacola.

 The home is a four-square Georgian architectural style. It is located on the north side of East Intendencia Street.
The home is a four-square Georgian architectural style. It is located on the north side of East Intendencia Street. The cells to the left are used for children's art classes.
The cells to the left are used for children's art classes. The original jail equipment remains in place with the keys still in the locks.
The original jail equipment remains in place with the keys still in the locks. The room/cell is used for children's art classes.
The room/cell is used for children's art classes. The barred door leads into the hall. Stairs to the second floor are immediately across the hall.
The barred door leads into the hall. Stairs to the second floor are immediately across the hall. There are galleries across the hall from the staircase.
There are galleries across the hall from the staircase. The staircase leads to the second floor galleries.
The staircase leads to the second floor galleries. Large galleries are located off the upstairs hall.
Large galleries are located off the upstairs hall. The stairwell is lit by natural light from the large windows and open staircase.
The stairwell is lit by natural light from the large windows and open staircase. There are large barred windows on the south side of the building.
There are large barred windows on the south side of the building. One of the second floor galleries is located off the stairwell.
One of the second floor galleries is located off the stairwell. Main Street can be seen out of an upstairs window. The buildings are early 20th century warehouses, now converted into office buildings.
Main Street can be seen out of an upstairs window. The buildings are early 20th century warehouses, now converted into office buildings. Exterior barred windows face Main Street.
Exterior barred windows face Main Street. The exterior walls are finished with stucco.
The exterior walls are finished with stucco. A small sculpture garden is located between the building and the sidewalk on Main Street.
A small sculpture garden is located between the building and the sidewalk on Main Street. Details of the Spanish Revival architecture can be seen along the roof line. As is typical of classical revival in government buildings of the first half of the 20th century, this style owes much to the Beaux Arts interpretation of classical design.
Details of the Spanish Revival architecture can be seen along the roof line. As is typical of classical revival in government buildings of the first half of the 20th century, this style owes much to the Beaux Arts interpretation of classical design. Renovations to the building have extended and enhanced the original construction style with additional metal work.
Renovations to the building have extended and enhanced the original construction style with additional metal work. One Tank of Gas
One Tank of Gas