-
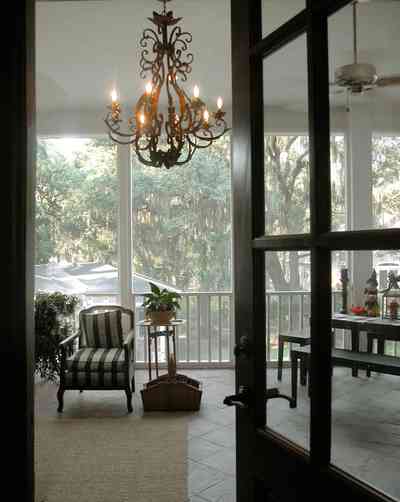
The screen porch serves as an outdoor living area.
-
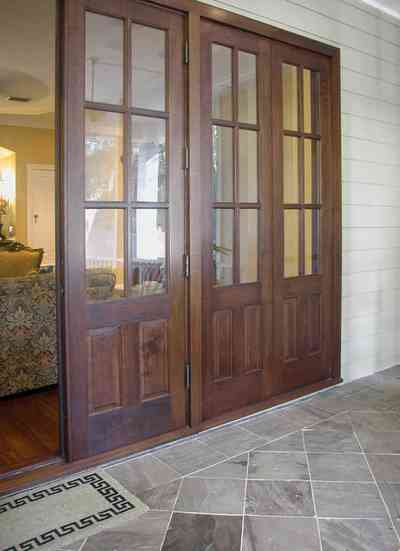
The screen porch serves as an outdoor living area.
-
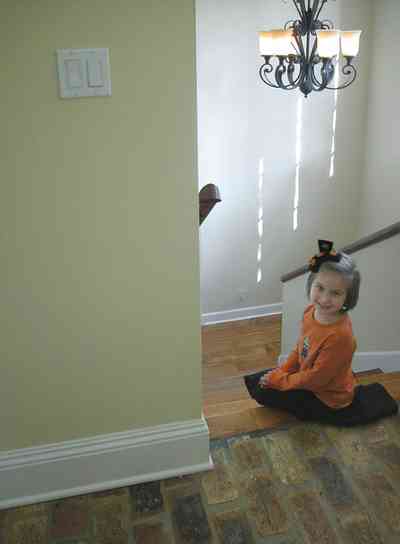
The stairs lead to the first floor where there are three bedroom, three baths, office and a central living area leading to the back porch.
-
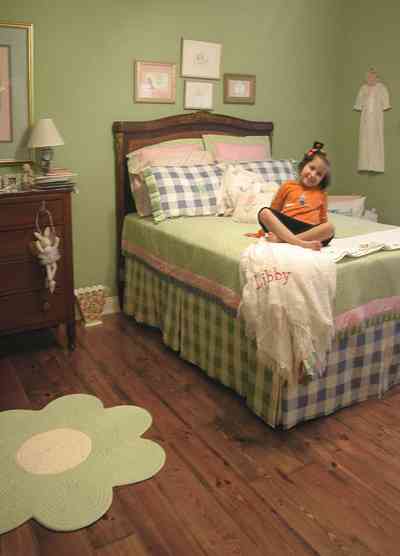
The stairs lead to the first floor where there are three bedroom, three baths, office and a central living area leading to the back porch.
-
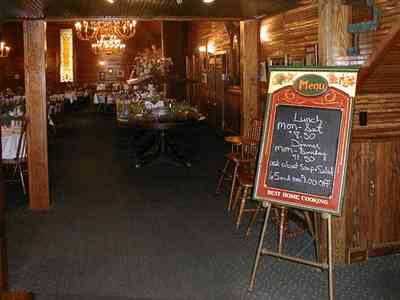
The restaurant was opened in 1986 in what had been the Lawrence Hardware Building.
-
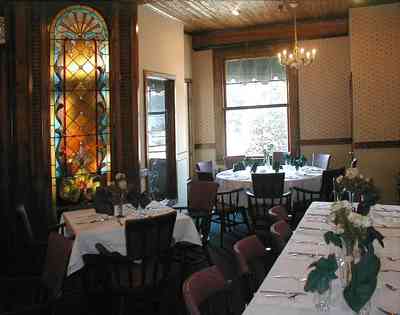
Two stained glass windows came from an old spaghetti factory in New Orleans.
-
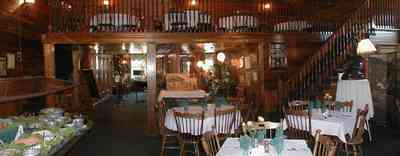
The beaded pine walls were covered with many coats of paint which were removed by sandblasting.
-
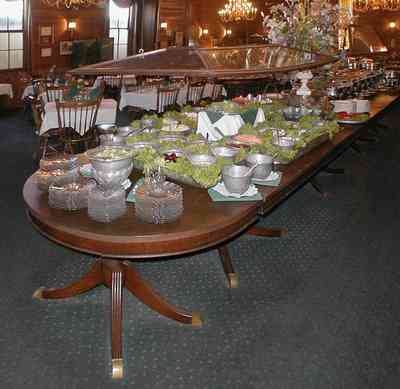
The 28 foot banquet table holds a multiselection of foods, including 15 - 20 salads, two meat dishes, four vegetables, as well as blueberry muffins and fried biscuits.
-
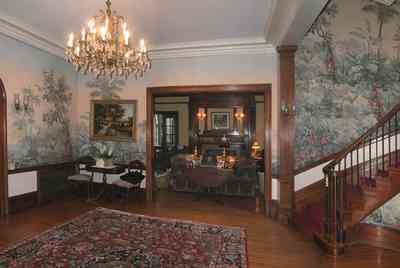
The grand foyer features an elegant curved staircase.
-
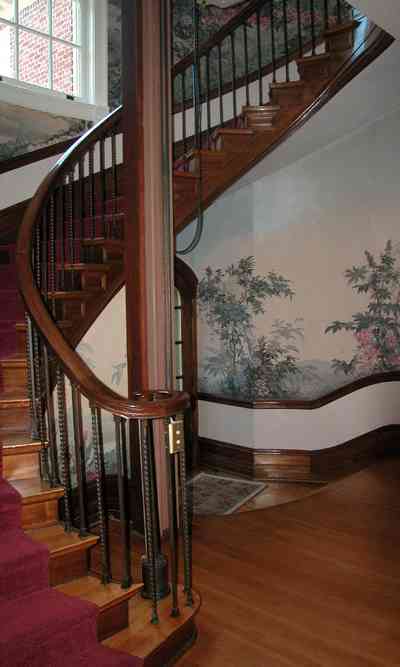
The central post serves as a support for the elevator. The wallpaperdesign was painted on blue paper, leaves and flowers were cut out and pasted on, giving it a three-dimensional effect.
-
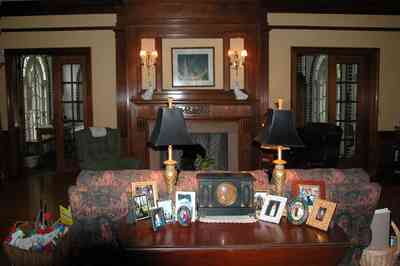
The formal living room joins the Florida room through the French doors in the background.
-
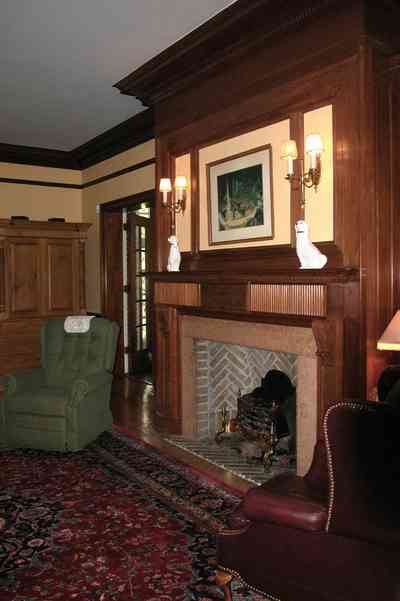
The wood for many of the exceptional features in the house was imported from France.
-
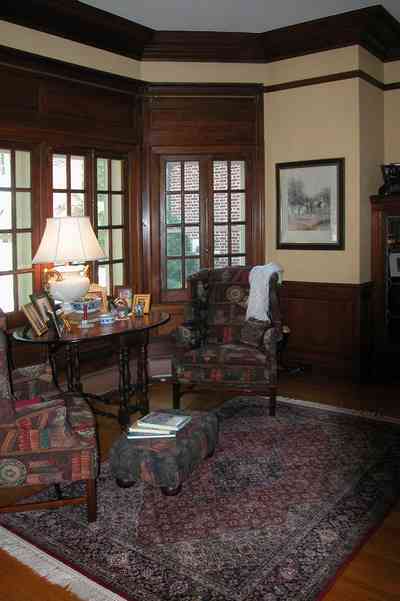
The south side of the formal living room overlooks the backyard.
-
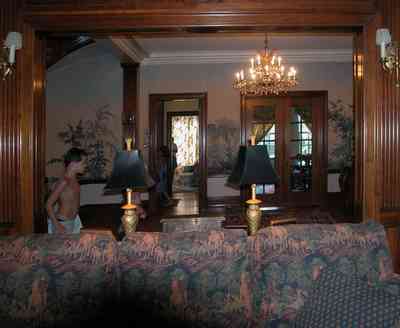
The dining room is on the west side of the grand foyer.
-
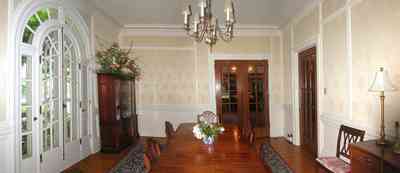
The dining room is situated on the northwest corner of the first floor.
-
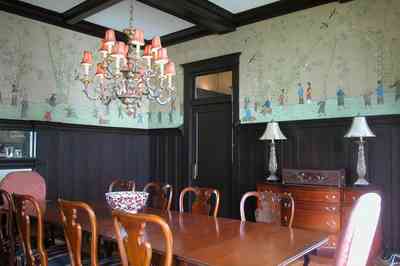
-
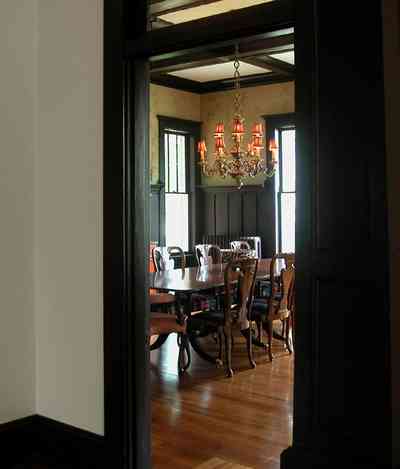
-
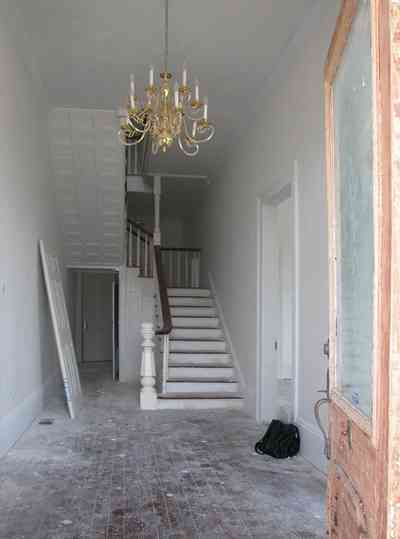
The structure has a large central hall. Four living spaces or parlors open onto the hall.
-
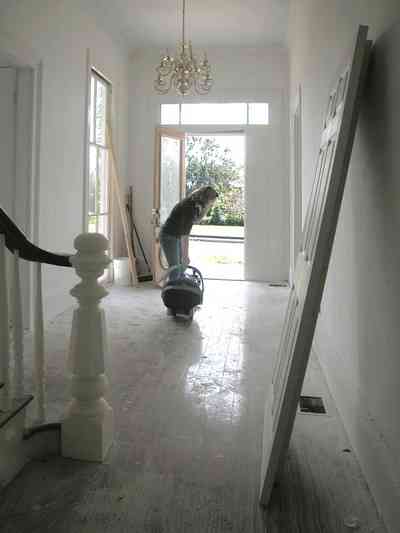
-
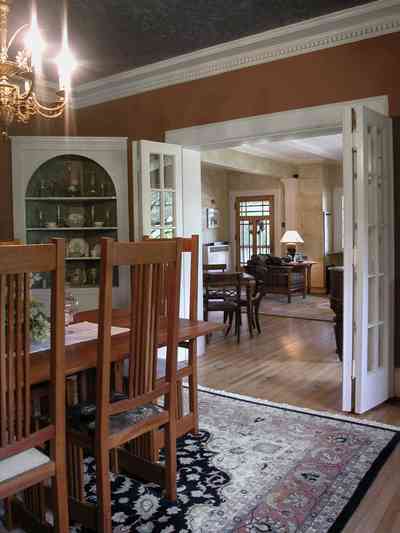
The design of the major rooms is forthright and functional. The living room is directly connected to the dining room.
-
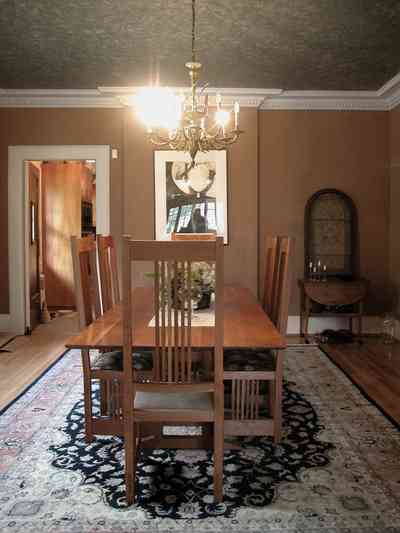
-
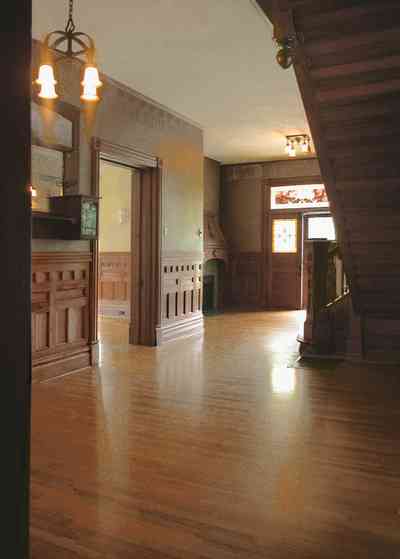
-
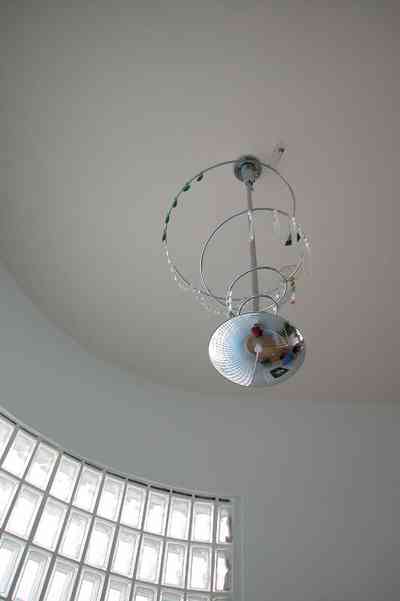
-
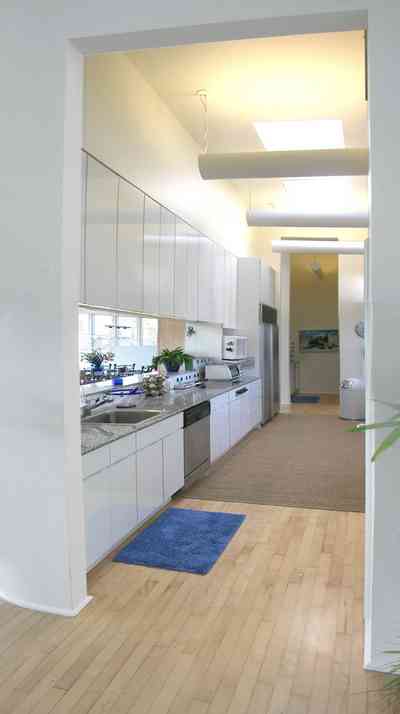
The kitchen is located on the west side of the second floor. It features a catering kitchen and wine cooler.
-
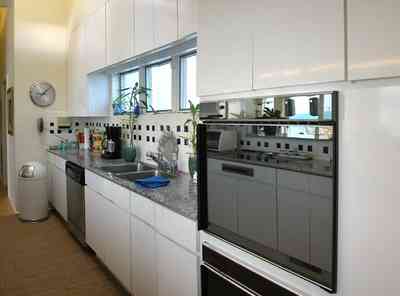
The appliances were imported from France.
-
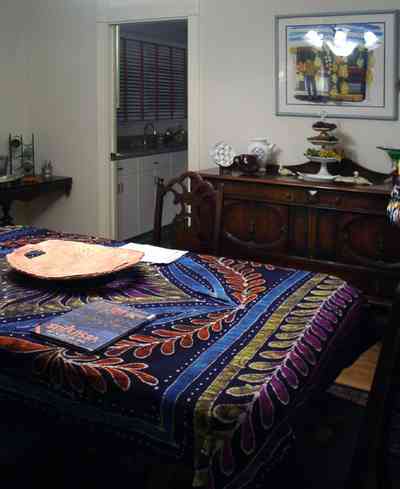
The kitchen can be seen through the pocket door.
-
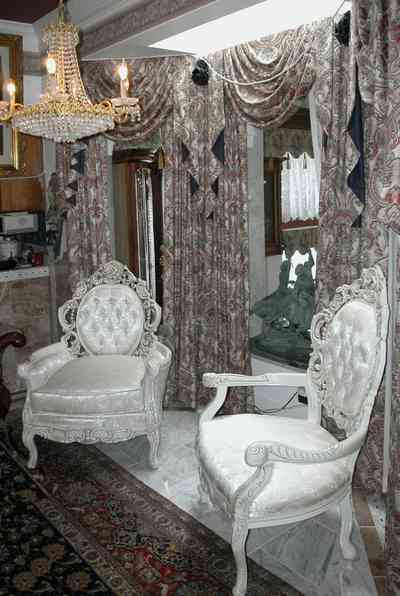
-
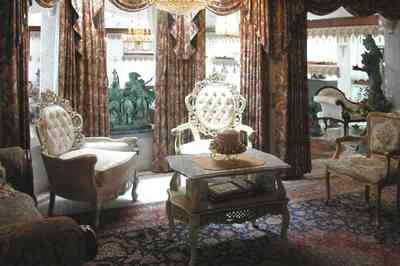
-
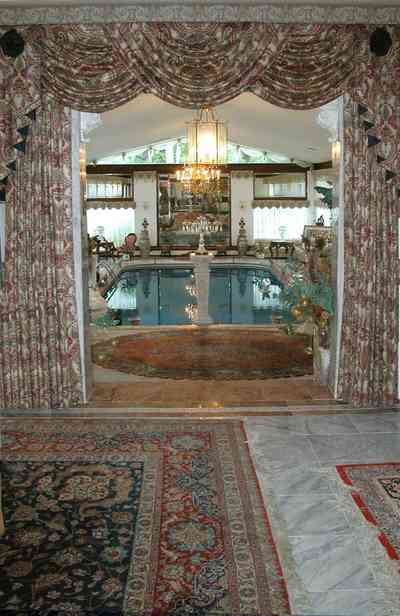
-
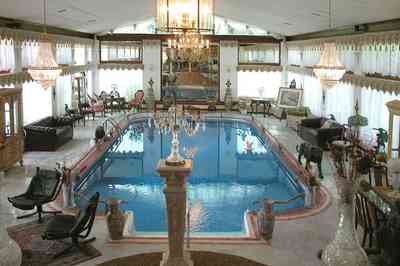
-
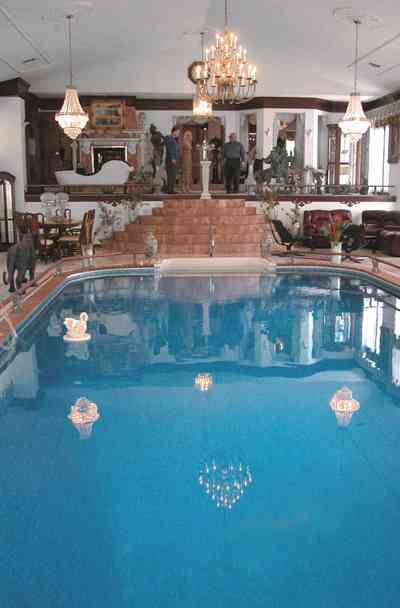
-
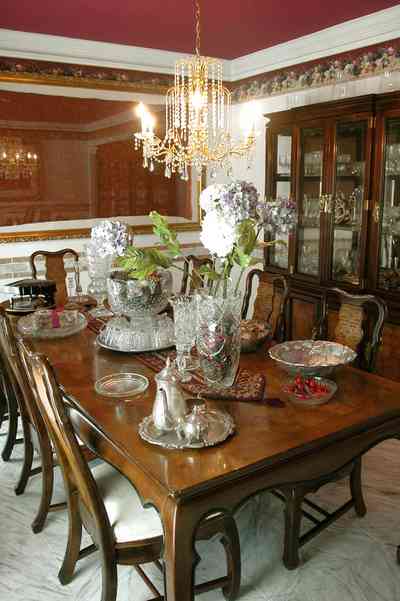
-
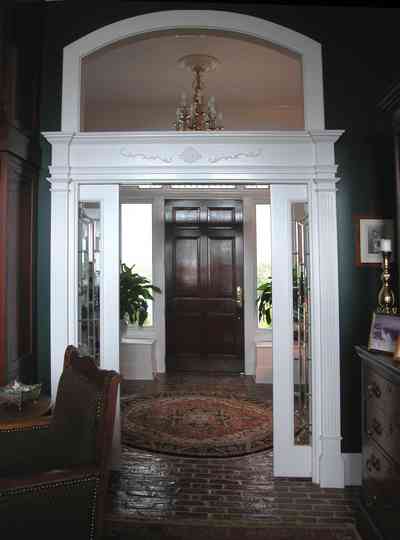
The front door leads to Windrose Circle on the west side of the home.

 The screen porch serves as an outdoor living area.
The screen porch serves as an outdoor living area. The screen porch serves as an outdoor living area.
The screen porch serves as an outdoor living area. The stairs lead to the first floor where there are three bedroom, three baths, office and a central living area leading to the back porch.
The stairs lead to the first floor where there are three bedroom, three baths, office and a central living area leading to the back porch. The stairs lead to the first floor where there are three bedroom, three baths, office and a central living area leading to the back porch.
The stairs lead to the first floor where there are three bedroom, three baths, office and a central living area leading to the back porch. The restaurant was opened in 1986 in what had been the Lawrence Hardware Building.
The restaurant was opened in 1986 in what had been the Lawrence Hardware Building. Two stained glass windows came from an old spaghetti factory in New Orleans.
Two stained glass windows came from an old spaghetti factory in New Orleans. The beaded pine walls were covered with many coats of paint which were removed by sandblasting.
The beaded pine walls were covered with many coats of paint which were removed by sandblasting. The 28 foot banquet table holds a multiselection of foods, including 15 - 20 salads, two meat dishes, four vegetables, as well as blueberry muffins and fried biscuits.
The 28 foot banquet table holds a multiselection of foods, including 15 - 20 salads, two meat dishes, four vegetables, as well as blueberry muffins and fried biscuits. The grand foyer features an elegant curved staircase.
The grand foyer features an elegant curved staircase. The central post serves as a support for the elevator. The wallpaperdesign was painted on blue paper, leaves and flowers were cut out and pasted on, giving it a three-dimensional effect.
The central post serves as a support for the elevator. The wallpaperdesign was painted on blue paper, leaves and flowers were cut out and pasted on, giving it a three-dimensional effect. The formal living room joins the Florida room through the French doors in the background.
The formal living room joins the Florida room through the French doors in the background. The wood for many of the exceptional features in the house was imported from France.
The wood for many of the exceptional features in the house was imported from France. The south side of the formal living room overlooks the backyard.
The south side of the formal living room overlooks the backyard. The dining room is on the west side of the grand foyer.
The dining room is on the west side of the grand foyer. The dining room is situated on the northwest corner of the first floor.
The dining room is situated on the northwest corner of the first floor.

 The structure has a large central hall. Four living spaces or parlors open onto the hall.
The structure has a large central hall. Four living spaces or parlors open onto the hall.
 The design of the major rooms is forthright and functional. The living room is directly connected to the dining room.
The design of the major rooms is forthright and functional. The living room is directly connected to the dining room.


 The kitchen is located on the west side of the second floor. It features a catering kitchen and wine cooler.
The kitchen is located on the west side of the second floor. It features a catering kitchen and wine cooler. The appliances were imported from France.
The appliances were imported from France. The kitchen can be seen through the pocket door.
The kitchen can be seen through the pocket door.





 The front door leads to Windrose Circle on the west side of the home.
The front door leads to Windrose Circle on the west side of the home. One Tank of Gas
One Tank of Gas