-
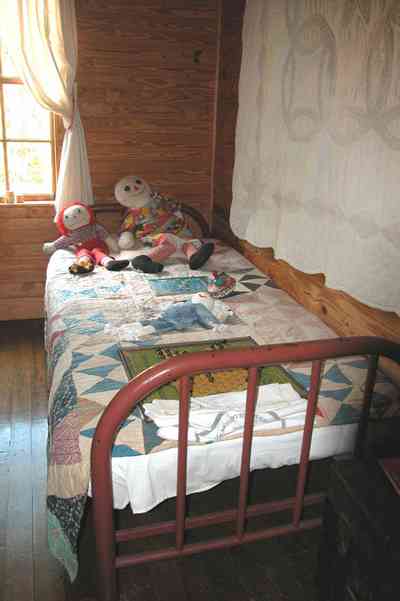
This childrens bedroom was often used as bedroom and living area for the husband or wife's parents. When these people no longer maintained a home, they were welcomed into the home of one of their son's or daughter's, where they lived out their lives, usually contributing to the family by helping to garden and farm, work with livestock, sew and mend, make repairs, sit with the sick or children, advise, teach, prepare home remedies and assist with other tasks.
-
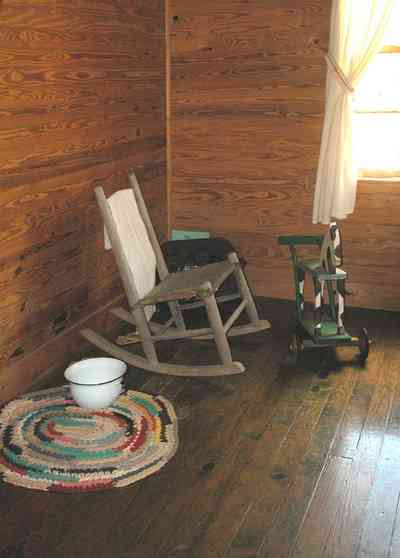
Grandparents were companions to children and advisors to the rest of the family. Many grandparents were excellent storytellers passing on family history, local history, and popular stories which would entertain children and others for hours on end. Some played musical instruments and sang.
-
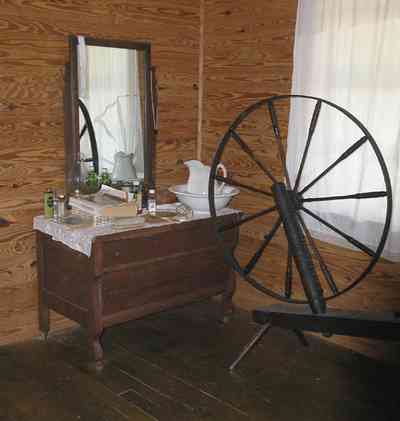
A farm family was a self-sufficent unit. Spinning and weaving was a necessary task.
-
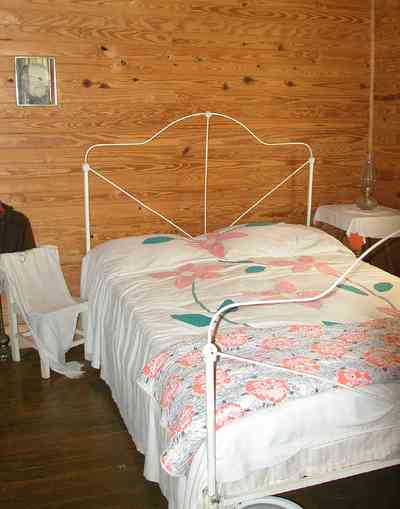
There was a bedroom for male offspring. Boys had to give up their rooms temporarily when overnight guests were present. They slept in the dog trot or on the porch.
-
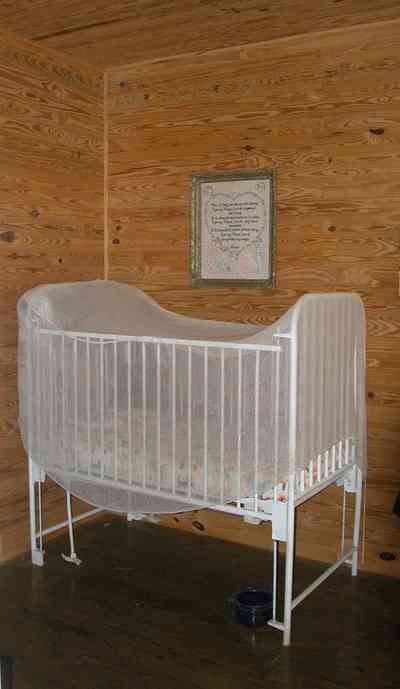
Boys helped with the farm, livestock, and repaired equipment, built fires in the fireplaces during the winter and in kitchen stoves throughout the year. They would hunt and kill game, bring it home and prepare it for cooking.
-
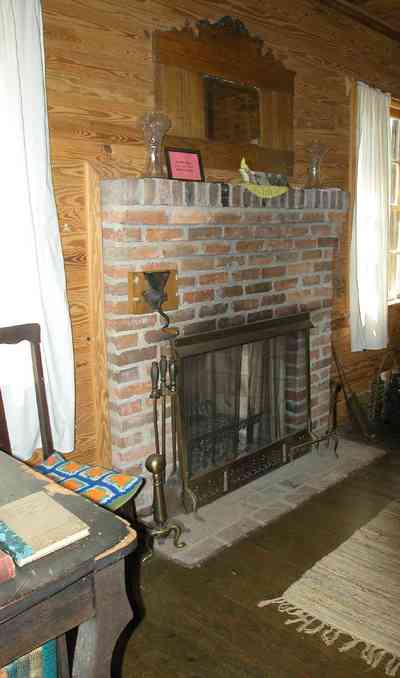
The room with the fireplace was the bedroom and living area for the head of the family and his wife. Fires were built in the fireplace in early morning during winter, usuallly by boys in the family.
-
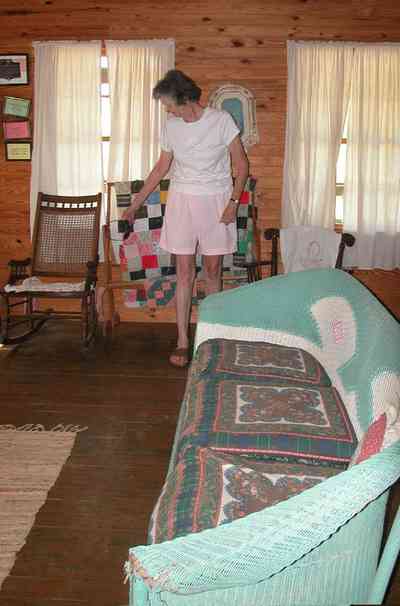
The head of the family laid down the rules. Decisions were made concerning the role of other family members as to work, play, education, spare time, budgeting, and punishment. Due to the size of the family, this room might be shared with other family members.
-
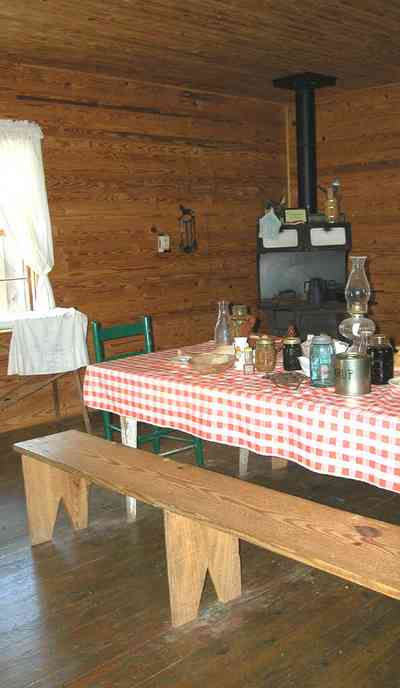
All foods were prepared and consumed in the kitchen-dining area, except for summertime. Preliminary food preparation occurred in the dog trot during this time. The water bucket was kept full for kitchen use.
-
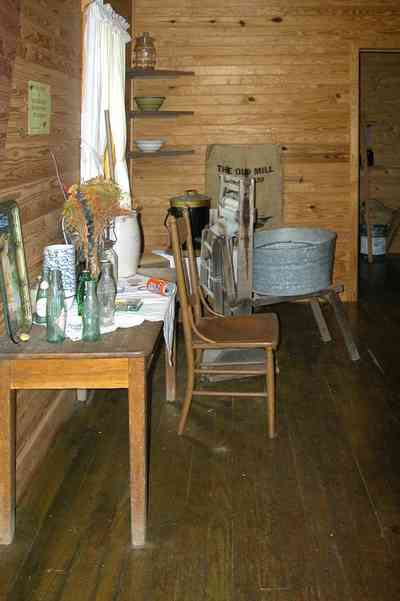
Early in the 20th century many families had ice boxes and a block of ice was kept in it, especially during the summertime. Before this time, milk and butter were kept in a spring box, where it was cooler.
-
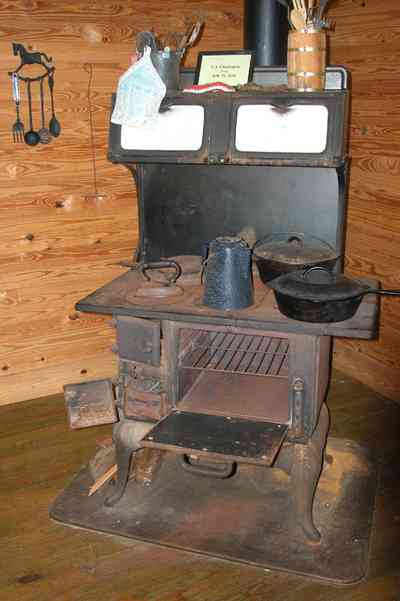
The kitchen was usually equipped with a fireplace in additon to a wood-burning stove.
-
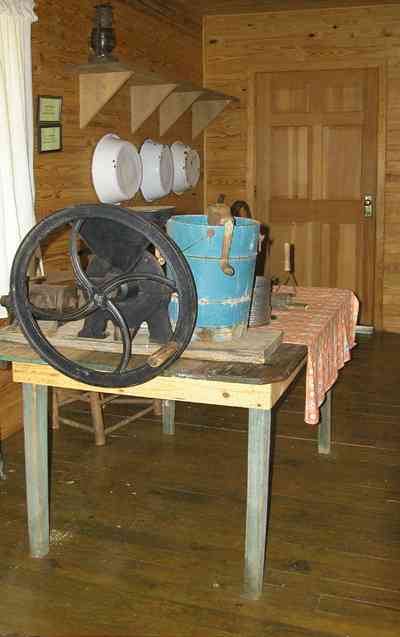
Meals were breakfast, dinner, and supper. At meal times, hands were washed, hats off, grace said, and order and quiet prevaield. Food was passed, everyone, took a share, and was expected to eat what was taken.
-
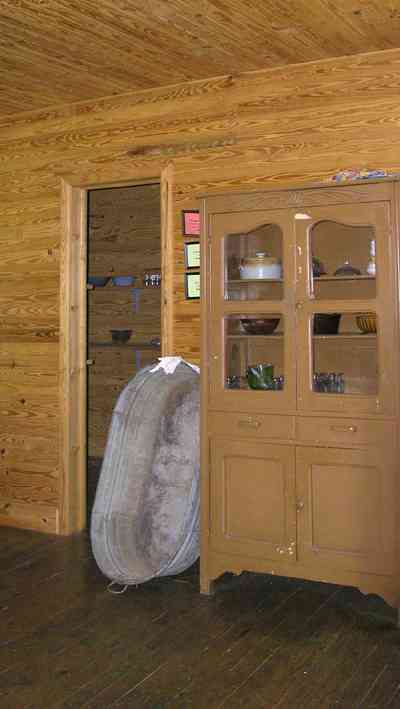
The pantry can be seen through the doorway. It was a storehouse for many kinds of food. There were jars which contained: Preserved fruits and berries; pickled vegetables and meats; lard with bacon slices; vegetables (corn, beans, okra, etc.), nuts, coffee, tea, flour, salt, sugars, pork stored in barrels or brine and wine barrels. Cane syrup was made from evaporating sugar cane juice.
-
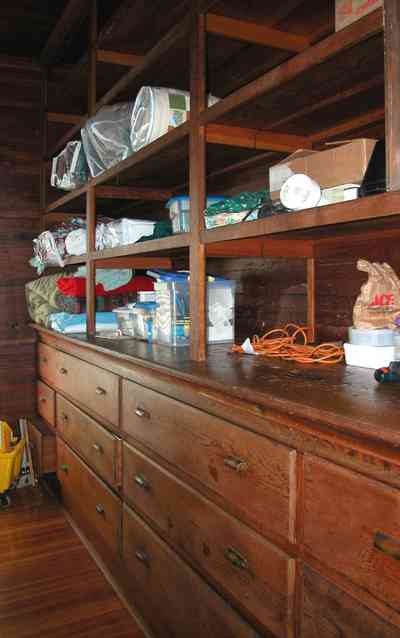
There are unique storage rooms on the second floor. Homes of this period did not have closets in bedrooms. Special rooms were dedicated to linen, pantries and utility services because servants took care of those chores.
-
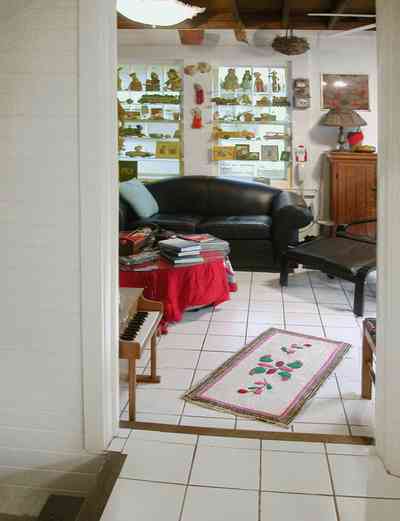
A 1947 addition includes a third bedroom upstairs and a family sunroom which the Berthelots call their "funky diversity room" with exposed beams and glass shelves of ethnic dolls, toys and folk art. The stairs to the basement can be seen on the lower left.
-
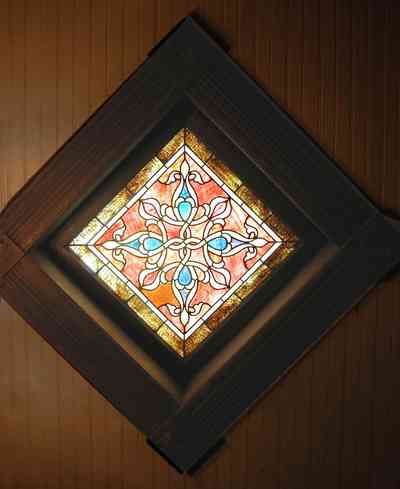
The stained glass window is original to the house. The window shown is in the front stairwell. A second, duplicate window is below in the stairwell closet ont he first floor.
-
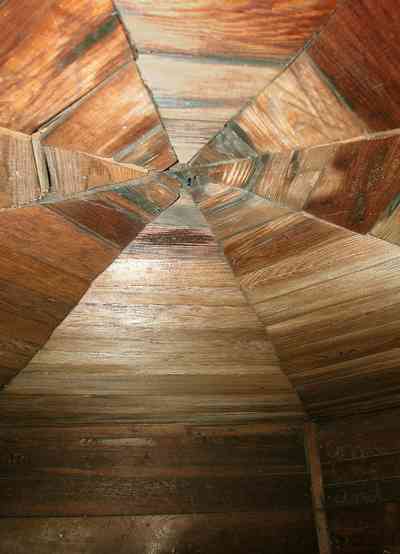
The ceiling in the attic turret is finished in heart pine wood.
-
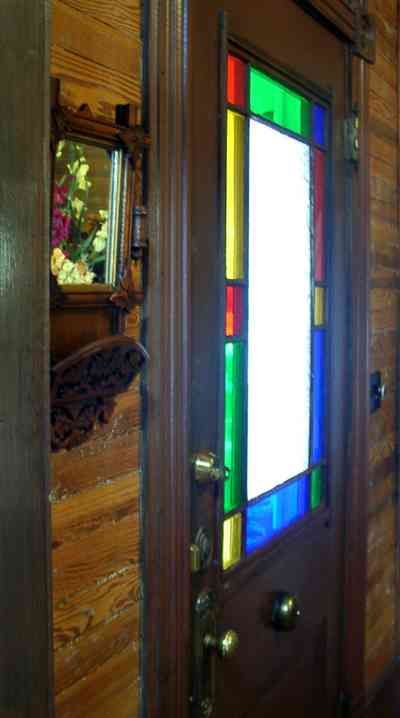
The door with stained glass was installed by Thorpe, the homeowner in the 1970's. The etched glass central figure is encased by a stained glass frame.

 This childrens bedroom was often used as bedroom and living area for the husband or wife's parents. When these people no longer maintained a home, they were welcomed into the home of one of their son's or daughter's, where they lived out their lives, usually contributing to the family by helping to garden and farm, work with livestock, sew and mend, make repairs, sit with the sick or children, advise, teach, prepare home remedies and assist with other tasks.
This childrens bedroom was often used as bedroom and living area for the husband or wife's parents. When these people no longer maintained a home, they were welcomed into the home of one of their son's or daughter's, where they lived out their lives, usually contributing to the family by helping to garden and farm, work with livestock, sew and mend, make repairs, sit with the sick or children, advise, teach, prepare home remedies and assist with other tasks. Grandparents were companions to children and advisors to the rest of the family. Many grandparents were excellent storytellers passing on family history, local history, and popular stories which would entertain children and others for hours on end. Some played musical instruments and sang.
Grandparents were companions to children and advisors to the rest of the family. Many grandparents were excellent storytellers passing on family history, local history, and popular stories which would entertain children and others for hours on end. Some played musical instruments and sang. A farm family was a self-sufficent unit. Spinning and weaving was a necessary task.
A farm family was a self-sufficent unit. Spinning and weaving was a necessary task. There was a bedroom for male offspring. Boys had to give up their rooms temporarily when overnight guests were present. They slept in the dog trot or on the porch.
There was a bedroom for male offspring. Boys had to give up their rooms temporarily when overnight guests were present. They slept in the dog trot or on the porch. Boys helped with the farm, livestock, and repaired equipment, built fires in the fireplaces during the winter and in kitchen stoves throughout the year. They would hunt and kill game, bring it home and prepare it for cooking.
Boys helped with the farm, livestock, and repaired equipment, built fires in the fireplaces during the winter and in kitchen stoves throughout the year. They would hunt and kill game, bring it home and prepare it for cooking. The room with the fireplace was the bedroom and living area for the head of the family and his wife. Fires were built in the fireplace in early morning during winter, usuallly by boys in the family.
The room with the fireplace was the bedroom and living area for the head of the family and his wife. Fires were built in the fireplace in early morning during winter, usuallly by boys in the family. The head of the family laid down the rules. Decisions were made concerning the role of other family members as to work, play, education, spare time, budgeting, and punishment. Due to the size of the family, this room might be shared with other family members.
The head of the family laid down the rules. Decisions were made concerning the role of other family members as to work, play, education, spare time, budgeting, and punishment. Due to the size of the family, this room might be shared with other family members. All foods were prepared and consumed in the kitchen-dining area, except for summertime. Preliminary food preparation occurred in the dog trot during this time. The water bucket was kept full for kitchen use.
All foods were prepared and consumed in the kitchen-dining area, except for summertime. Preliminary food preparation occurred in the dog trot during this time. The water bucket was kept full for kitchen use. Early in the 20th century many families had ice boxes and a block of ice was kept in it, especially during the summertime. Before this time, milk and butter were kept in a spring box, where it was cooler.
Early in the 20th century many families had ice boxes and a block of ice was kept in it, especially during the summertime. Before this time, milk and butter were kept in a spring box, where it was cooler. The kitchen was usually equipped with a fireplace in additon to a wood-burning stove.
The kitchen was usually equipped with a fireplace in additon to a wood-burning stove. Meals were breakfast, dinner, and supper. At meal times, hands were washed, hats off, grace said, and order and quiet prevaield. Food was passed, everyone, took a share, and was expected to eat what was taken.
Meals were breakfast, dinner, and supper. At meal times, hands were washed, hats off, grace said, and order and quiet prevaield. Food was passed, everyone, took a share, and was expected to eat what was taken. The pantry can be seen through the doorway. It was a storehouse for many kinds of food. There were jars which contained: Preserved fruits and berries; pickled vegetables and meats; lard with bacon slices; vegetables (corn, beans, okra, etc.), nuts, coffee, tea, flour, salt, sugars, pork stored in barrels or brine and wine barrels. Cane syrup was made from evaporating sugar cane juice.
The pantry can be seen through the doorway. It was a storehouse for many kinds of food. There were jars which contained: Preserved fruits and berries; pickled vegetables and meats; lard with bacon slices; vegetables (corn, beans, okra, etc.), nuts, coffee, tea, flour, salt, sugars, pork stored in barrels or brine and wine barrels. Cane syrup was made from evaporating sugar cane juice. There are unique storage rooms on the second floor. Homes of this period did not have closets in bedrooms. Special rooms were dedicated to linen, pantries and utility services because servants took care of those chores.
There are unique storage rooms on the second floor. Homes of this period did not have closets in bedrooms. Special rooms were dedicated to linen, pantries and utility services because servants took care of those chores. A 1947 addition includes a third bedroom upstairs and a family sunroom which the Berthelots call their "funky diversity room" with exposed beams and glass shelves of ethnic dolls, toys and folk art. The stairs to the basement can be seen on the lower left.
A 1947 addition includes a third bedroom upstairs and a family sunroom which the Berthelots call their "funky diversity room" with exposed beams and glass shelves of ethnic dolls, toys and folk art. The stairs to the basement can be seen on the lower left. The stained glass window is original to the house. The window shown is in the front stairwell. A second, duplicate window is below in the stairwell closet ont he first floor.
The stained glass window is original to the house. The window shown is in the front stairwell. A second, duplicate window is below in the stairwell closet ont he first floor. The ceiling in the attic turret is finished in heart pine wood.
The ceiling in the attic turret is finished in heart pine wood. The door with stained glass was installed by Thorpe, the homeowner in the 1970's. The etched glass central figure is encased by a stained glass frame.
The door with stained glass was installed by Thorpe, the homeowner in the 1970's. The etched glass central figure is encased by a stained glass frame. One Tank of Gas
One Tank of Gas