-
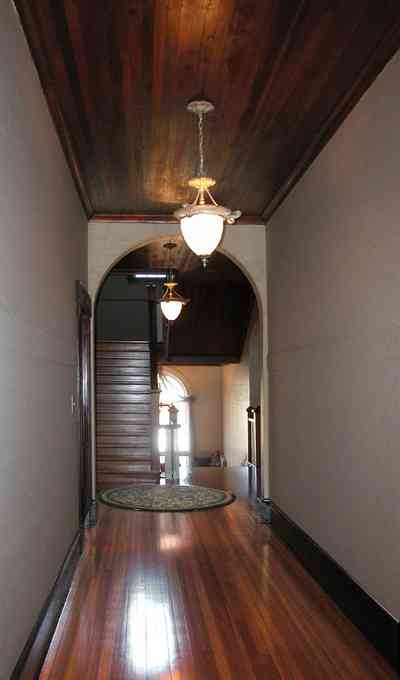
The wood trim, ceilings and floors have been restored throughout the house. The staircase in the background leads to the third floor ballroom.
-
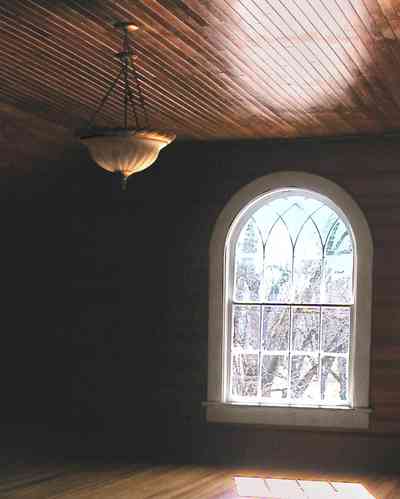
The entire third floor was used as a ballroom.
-
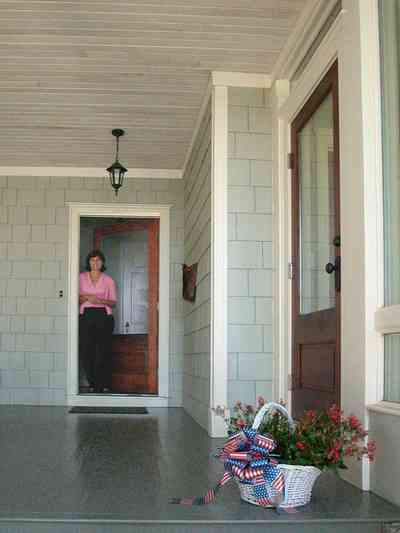
Tricia Mangrum stands at the front door. The door on the right is for the office.
-
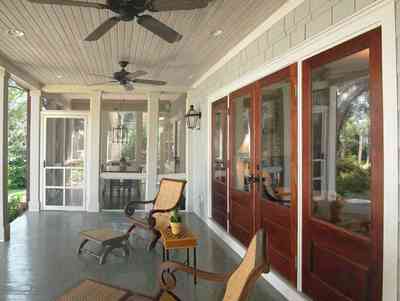
An open seating area is located between the screen porch and the glassed-in office.
-
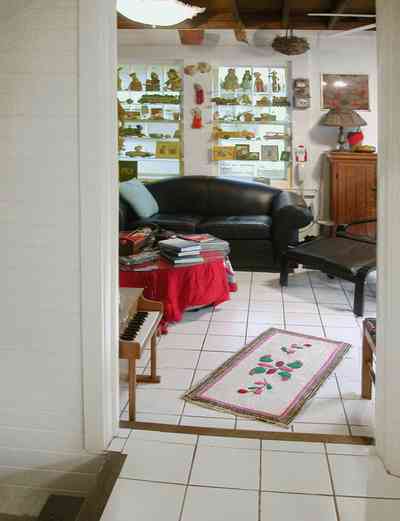
A 1947 addition includes a third bedroom upstairs and a family sunroom which the Berthelots call their "funky diversity room" with exposed beams and glass shelves of ethnic dolls, toys and folk art. The stairs to the basement can be seen on the lower left.
-
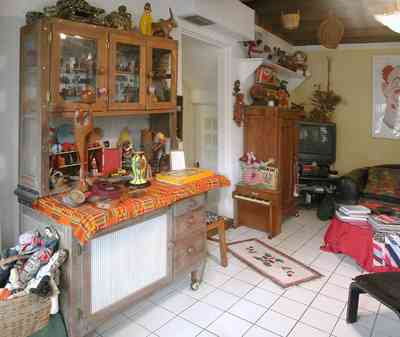
The door to the kitchen and basement stairs was a window to the outside before the Larcoms added this room in 1947. When the Berthelots purchased 600 Bayou, this room was in shambles, "decorated" with many pieces of mismatched junk paneling and pipes for laundry, and used for storage. After two complete renovations, it's a favorite for relaxing and TV viewing. Open pine rafters, stained dark, offer interest and an ideal place to hang a basket collection. Ron refinished and adapted a damaged antique oak Hoosier cabinet, which holds more collectibles.
-
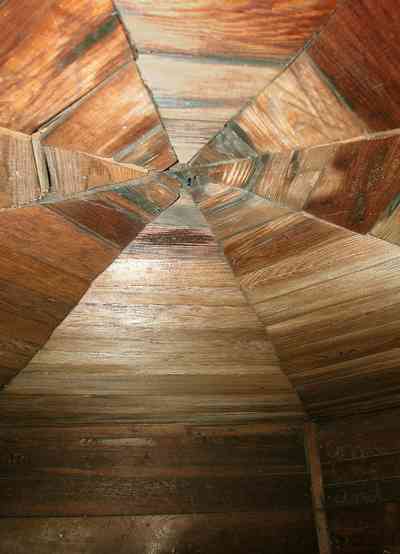
The ceiling in the attic turret is finished in heart pine wood.

 The wood trim, ceilings and floors have been restored throughout the house. The staircase in the background leads to the third floor ballroom.
The wood trim, ceilings and floors have been restored throughout the house. The staircase in the background leads to the third floor ballroom. The entire third floor was used as a ballroom.
The entire third floor was used as a ballroom. Tricia Mangrum stands at the front door. The door on the right is for the office.
Tricia Mangrum stands at the front door. The door on the right is for the office. An open seating area is located between the screen porch and the glassed-in office.
An open seating area is located between the screen porch and the glassed-in office. A 1947 addition includes a third bedroom upstairs and a family sunroom which the Berthelots call their "funky diversity room" with exposed beams and glass shelves of ethnic dolls, toys and folk art. The stairs to the basement can be seen on the lower left.
A 1947 addition includes a third bedroom upstairs and a family sunroom which the Berthelots call their "funky diversity room" with exposed beams and glass shelves of ethnic dolls, toys and folk art. The stairs to the basement can be seen on the lower left. The door to the kitchen and basement stairs was a window to the outside before the Larcoms added this room in 1947. When the Berthelots purchased 600 Bayou, this room was in shambles, "decorated" with many pieces of mismatched junk paneling and pipes for laundry, and used for storage. After two complete renovations, it's a favorite for relaxing and TV viewing. Open pine rafters, stained dark, offer interest and an ideal place to hang a basket collection. Ron refinished and adapted a damaged antique oak Hoosier cabinet, which holds more collectibles.
The door to the kitchen and basement stairs was a window to the outside before the Larcoms added this room in 1947. When the Berthelots purchased 600 Bayou, this room was in shambles, "decorated" with many pieces of mismatched junk paneling and pipes for laundry, and used for storage. After two complete renovations, it's a favorite for relaxing and TV viewing. Open pine rafters, stained dark, offer interest and an ideal place to hang a basket collection. Ron refinished and adapted a damaged antique oak Hoosier cabinet, which holds more collectibles. The ceiling in the attic turret is finished in heart pine wood.
The ceiling in the attic turret is finished in heart pine wood. One Tank of Gas
One Tank of Gas