-
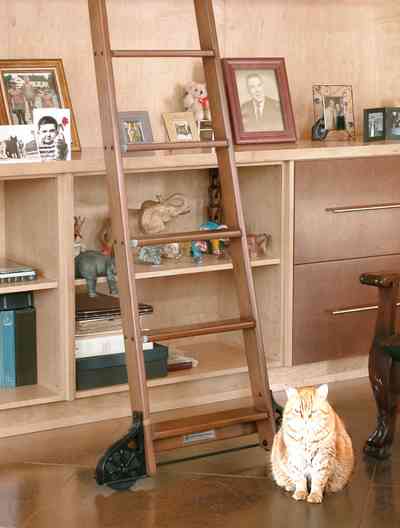
The library ladder was fabricated in California. Spike is a tiger-striped tabby. He accompanies the Hubers from room-to-room and is a cooperative photo subject.
-
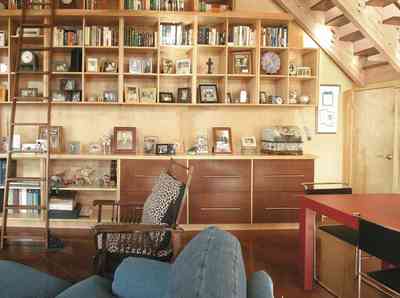
-
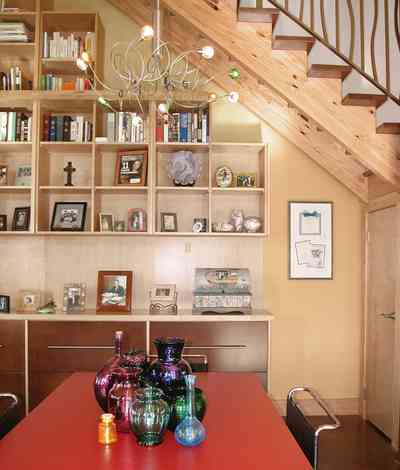
-
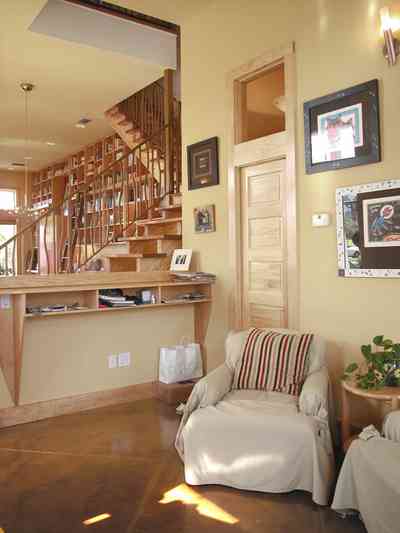
-
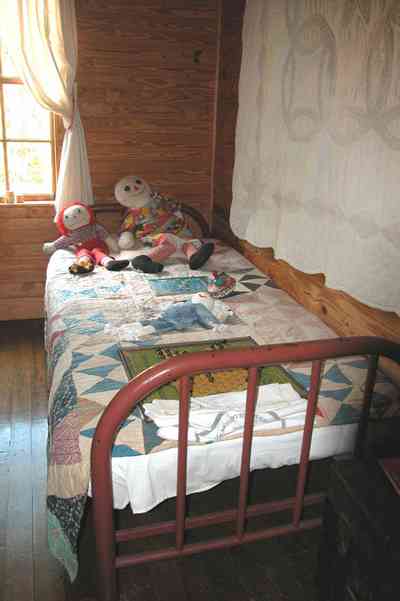
This childrens bedroom was often used as bedroom and living area for the husband or wife's parents. When these people no longer maintained a home, they were welcomed into the home of one of their son's or daughter's, where they lived out their lives, usually contributing to the family by helping to garden and farm, work with livestock, sew and mend, make repairs, sit with the sick or children, advise, teach, prepare home remedies and assist with other tasks.
-
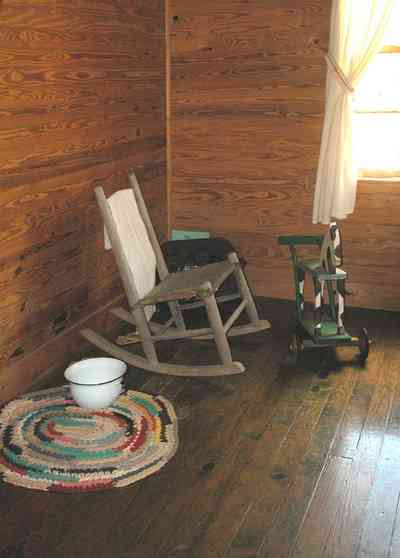
Grandparents were companions to children and advisors to the rest of the family. Many grandparents were excellent storytellers passing on family history, local history, and popular stories which would entertain children and others for hours on end. Some played musical instruments and sang.
-
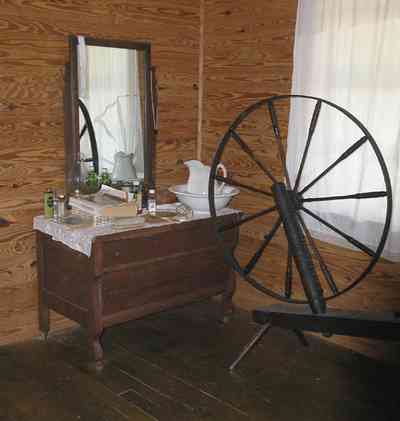
A farm family was a self-sufficent unit. Spinning and weaving was a necessary task.
-
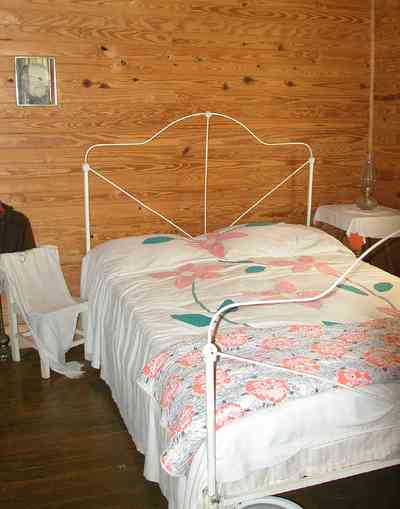
There was a bedroom for male offspring. Boys had to give up their rooms temporarily when overnight guests were present. They slept in the dog trot or on the porch.
-
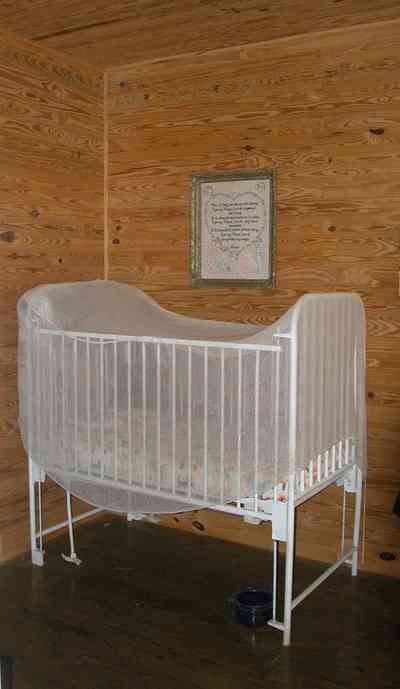
Boys helped with the farm, livestock, and repaired equipment, built fires in the fireplaces during the winter and in kitchen stoves throughout the year. They would hunt and kill game, bring it home and prepare it for cooking.
-
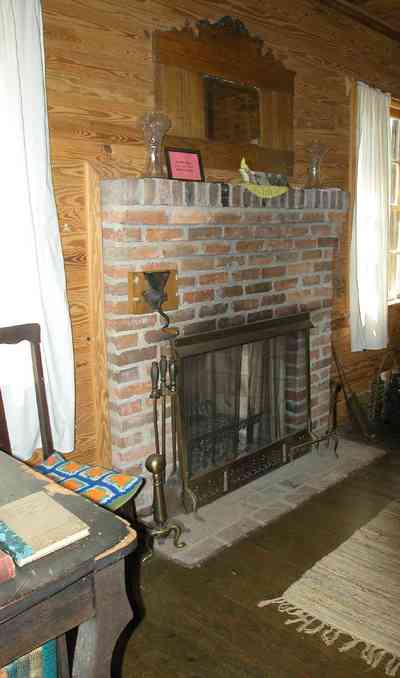
The room with the fireplace was the bedroom and living area for the head of the family and his wife. Fires were built in the fireplace in early morning during winter, usuallly by boys in the family.
-
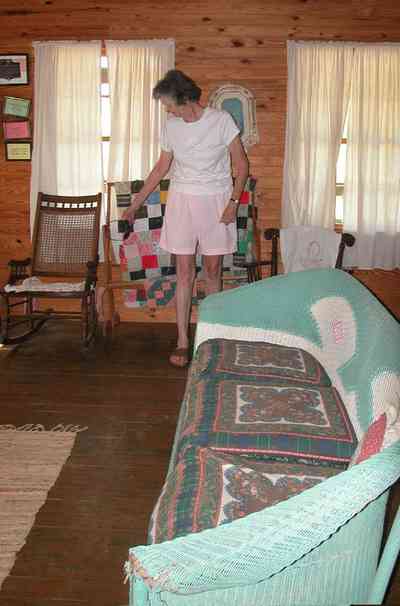
The head of the family laid down the rules. Decisions were made concerning the role of other family members as to work, play, education, spare time, budgeting, and punishment. Due to the size of the family, this room might be shared with other family members.
-
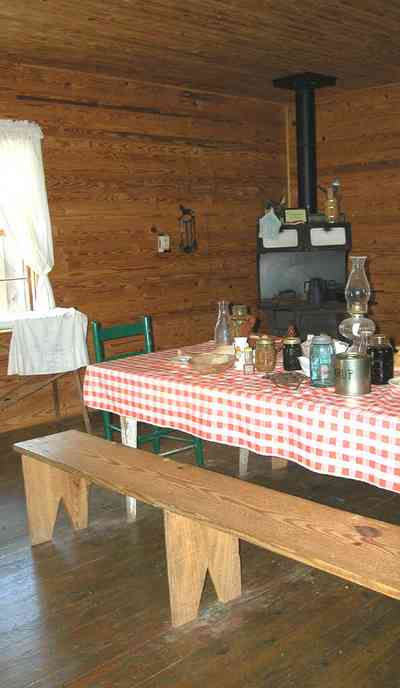
All foods were prepared and consumed in the kitchen-dining area, except for summertime. Preliminary food preparation occurred in the dog trot during this time. The water bucket was kept full for kitchen use.
-
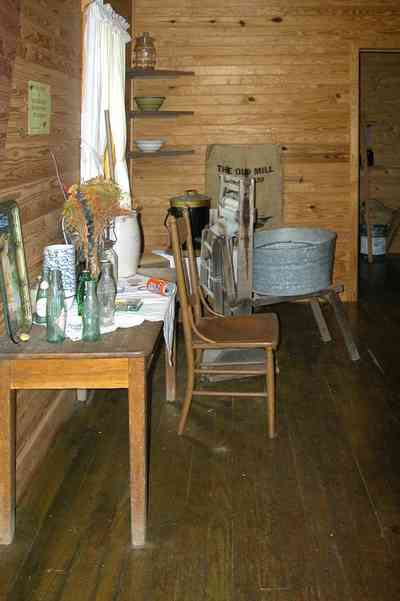
Early in the 20th century many families had ice boxes and a block of ice was kept in it, especially during the summertime. Before this time, milk and butter were kept in a spring box, where it was cooler.
-
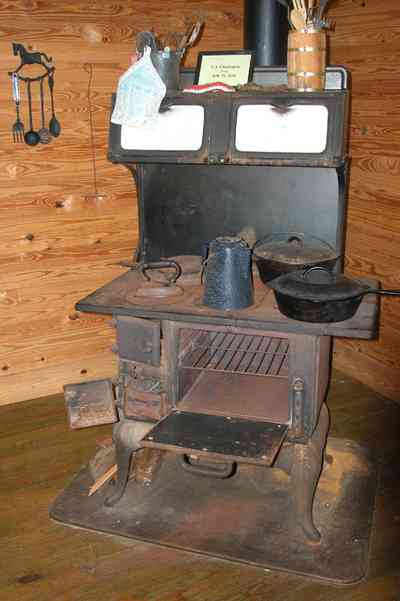
The kitchen was usually equipped with a fireplace in additon to a wood-burning stove.
-
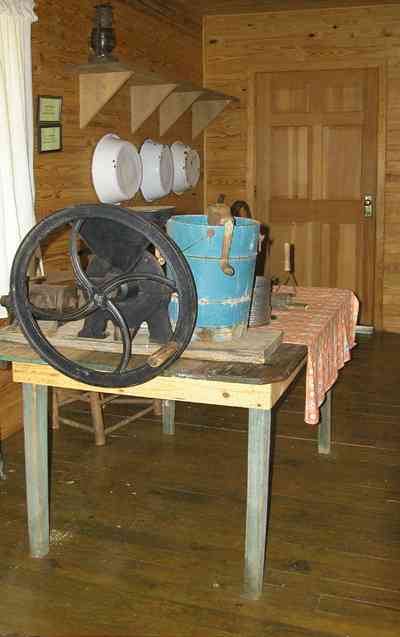
Meals were breakfast, dinner, and supper. At meal times, hands were washed, hats off, grace said, and order and quiet prevaield. Food was passed, everyone, took a share, and was expected to eat what was taken.
-
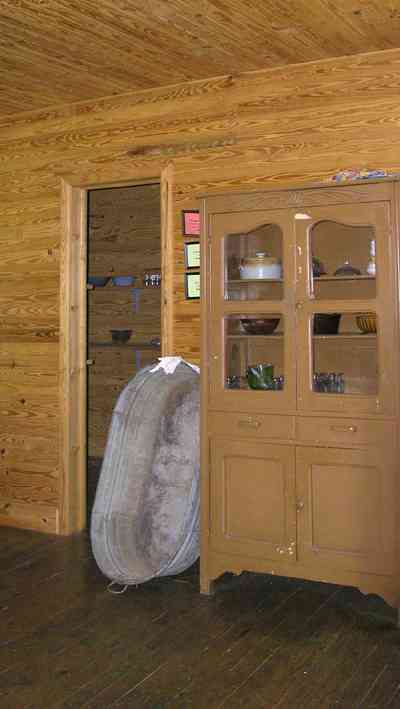
The pantry can be seen through the doorway. It was a storehouse for many kinds of food. There were jars which contained: Preserved fruits and berries; pickled vegetables and meats; lard with bacon slices; vegetables (corn, beans, okra, etc.), nuts, coffee, tea, flour, salt, sugars, pork stored in barrels or brine and wine barrels. Cane syrup was made from evaporating sugar cane juice.
-
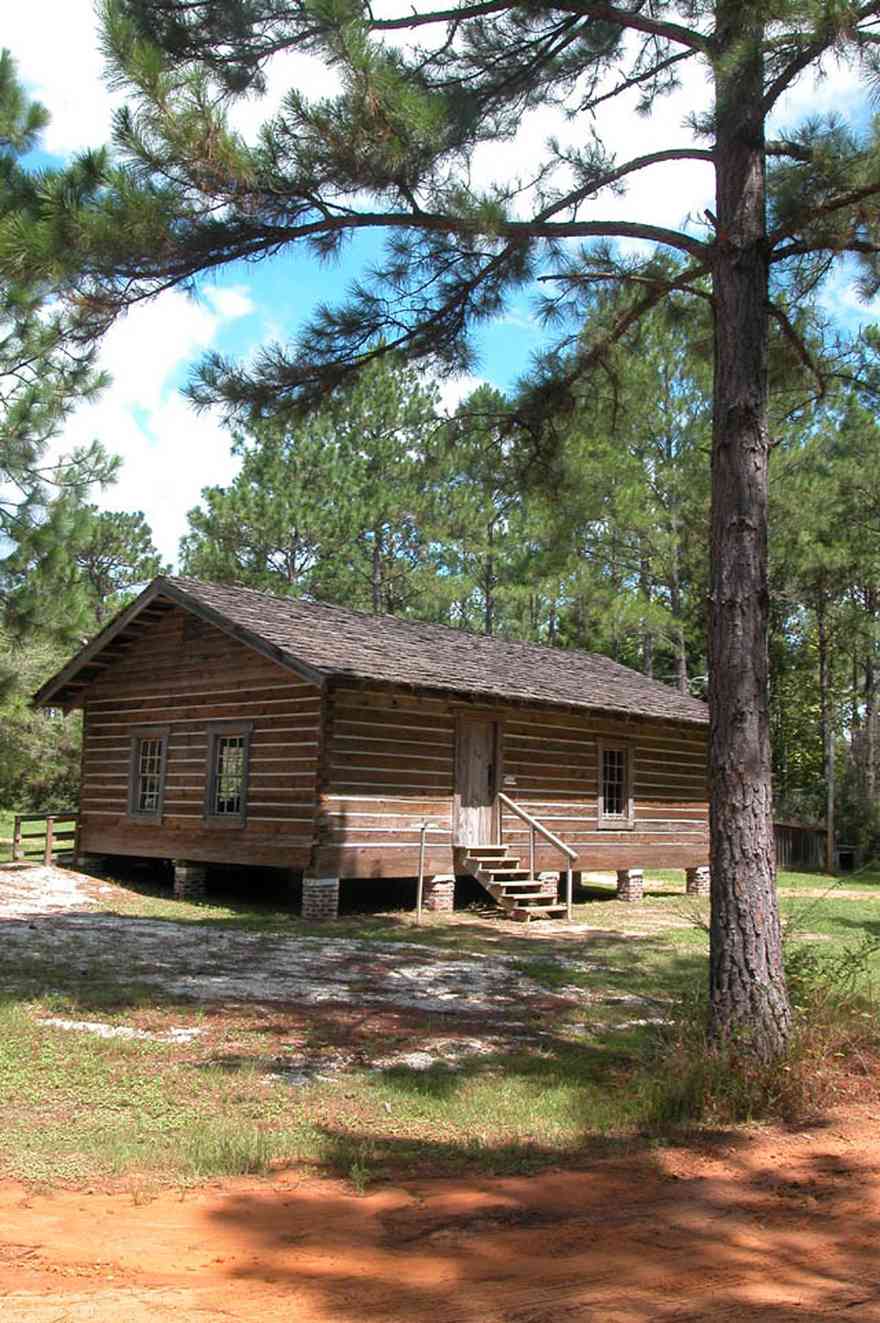
-
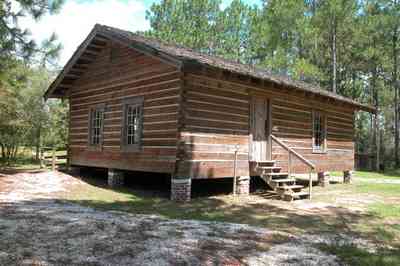
-
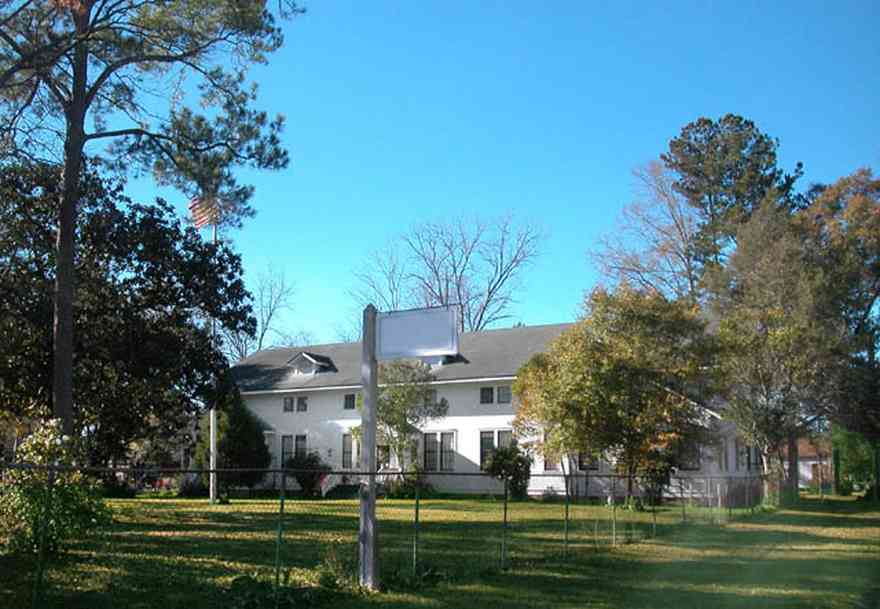
-
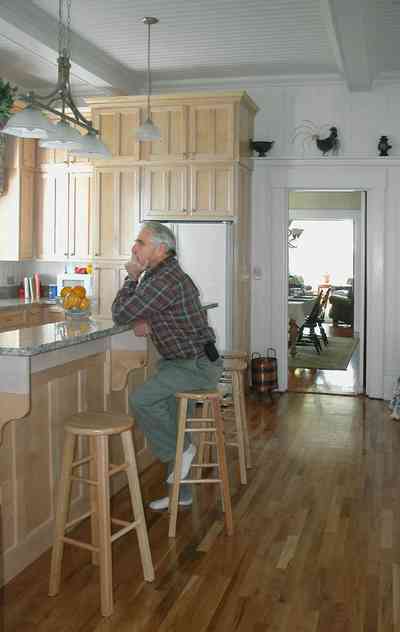
The original kitchen has been completely refurbished. The dining room can be seen in the background.
-
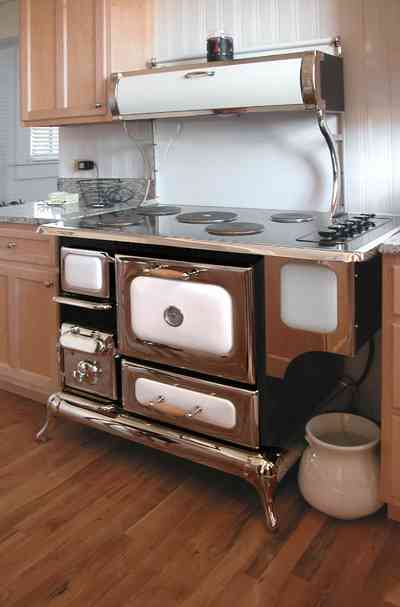
The kitchen stove is a replica of a wood burning model.
-
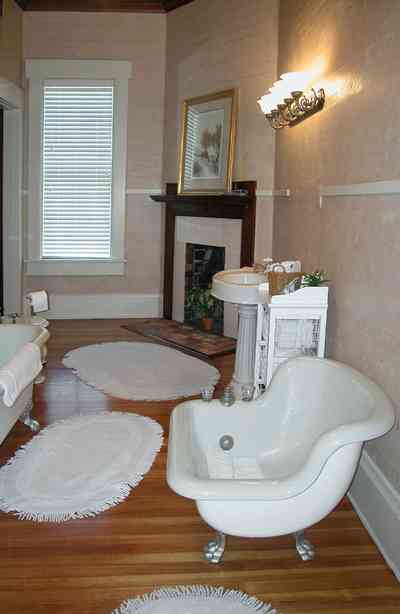
Some of the bath fixtures are unusual, such as the childs tub in the foreground.
-
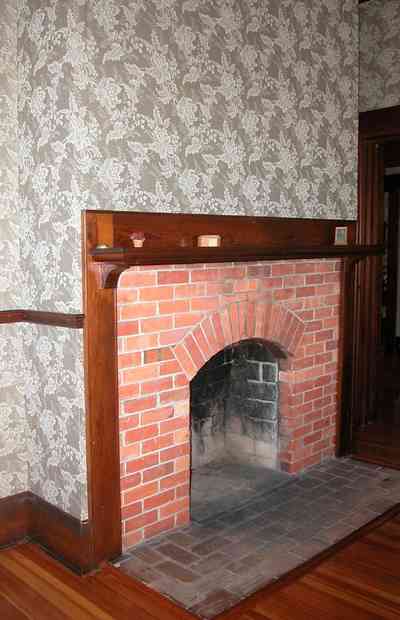
This is a fireplace in one of the upstairs bedrooms. Only five rooms in the mansion do not have a fireplace.
-
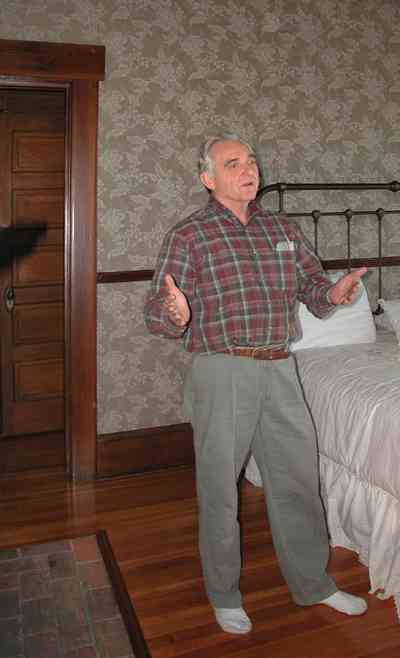
Toy Arnett gives a tour of the newly renovated home.
-
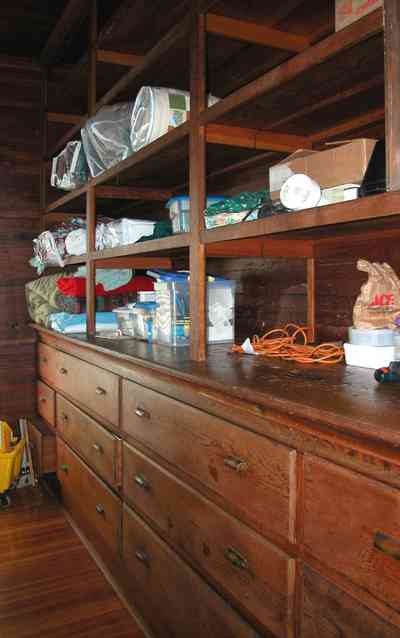
There are unique storage rooms on the second floor. Homes of this period did not have closets in bedrooms. Special rooms were dedicated to linen, pantries and utility services because servants took care of those chores.
-
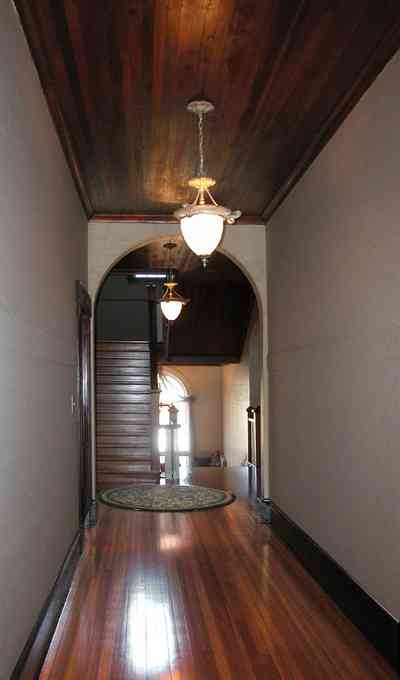
The wood trim, ceilings and floors have been restored throughout the house. The staircase in the background leads to the third floor ballroom.
-
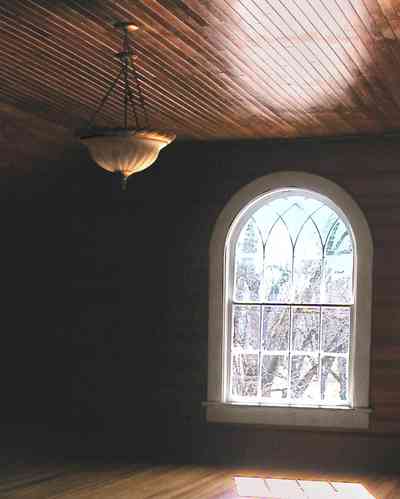
The entire third floor was used as a ballroom.
-
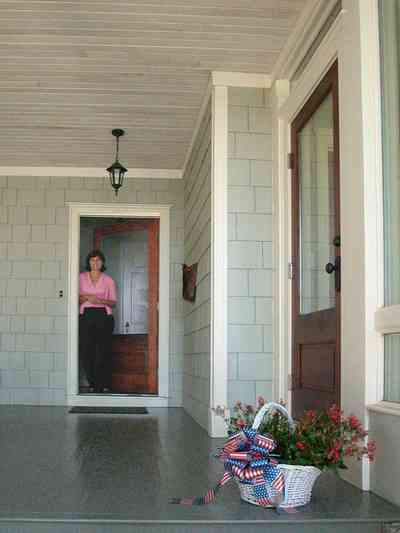
Tricia Mangrum stands at the front door. The door on the right is for the office.
-
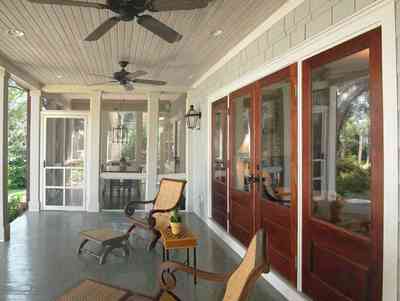
An open seating area is located between the screen porch and the glassed-in office.
-
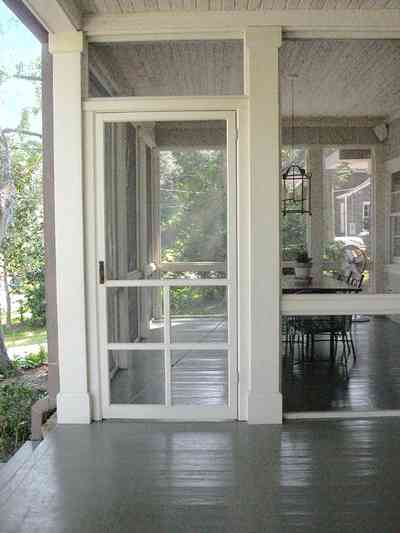
-
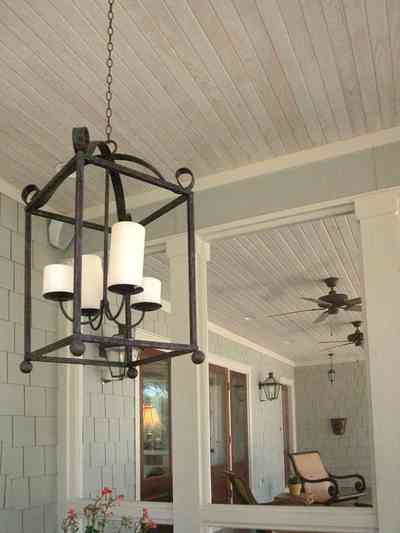
The ceiling is finished with beaded pine.
-
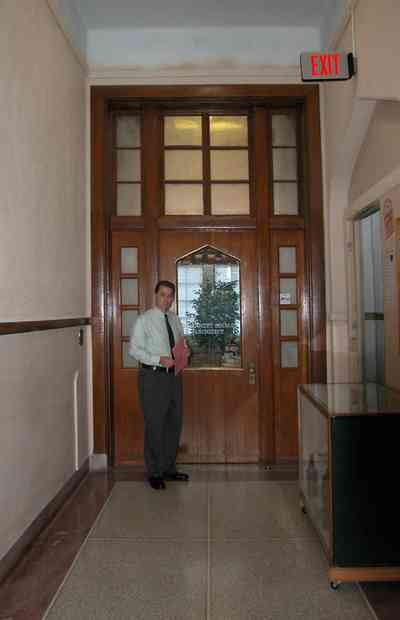
The office is located at the end of the downstairs central hall.
-
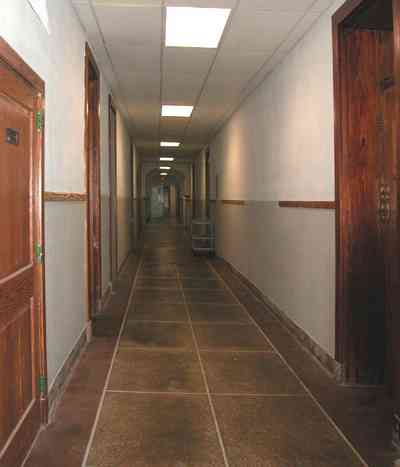
Floors thoughout the building are terreza.
-
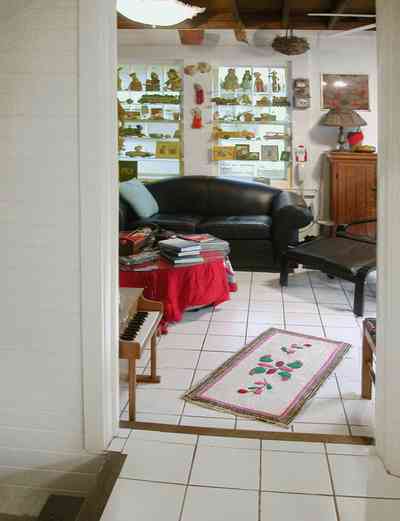
A 1947 addition includes a third bedroom upstairs and a family sunroom which the Berthelots call their "funky diversity room" with exposed beams and glass shelves of ethnic dolls, toys and folk art. The stairs to the basement can be seen on the lower left.
-
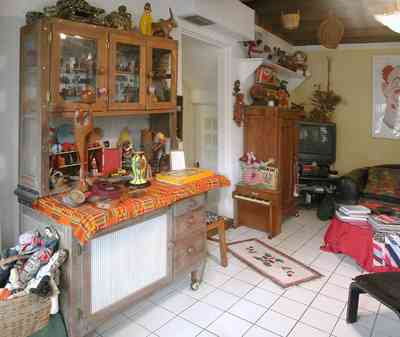
The door to the kitchen and basement stairs was a window to the outside before the Larcoms added this room in 1947. When the Berthelots purchased 600 Bayou, this room was in shambles, "decorated" with many pieces of mismatched junk paneling and pipes for laundry, and used for storage. After two complete renovations, it's a favorite for relaxing and TV viewing. Open pine rafters, stained dark, offer interest and an ideal place to hang a basket collection. Ron refinished and adapted a damaged antique oak Hoosier cabinet, which holds more collectibles.
-
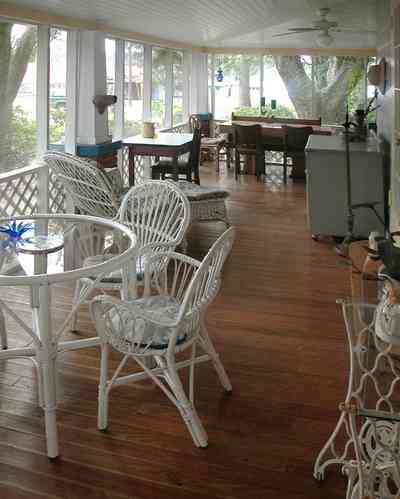
Much of the year, the bungalow spreads out-of-doors. At the Berthelot home, four French doors open into the screened porch, which is comfortably furnished for relaxing, eating, and entertaining. In this Northwest Florida climate, the cooler autumn and gloriously floral spring are especially welcoming, but the shady setting, southern architecture, and a ceiling fam lure folks out even on hot summer days and nights.
-
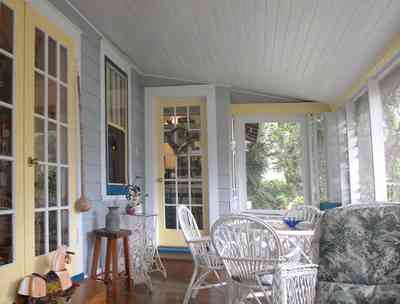
Wire-mesh screen was used on windows and doors in the Victorian era, but it was the Craftsman bungalow style that introduced the screen porch to the American home. Screen porches served to blur the distinction between outside and interior space and allowed the benefits of fresh air to be enjoyed without the annoyance of insects.
-
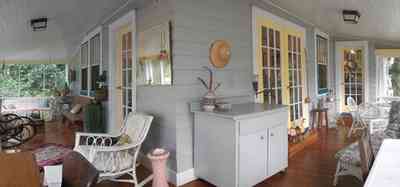
The screen porch provides a large exterior living area on the south and west side of the Berthelot bungalow.
-
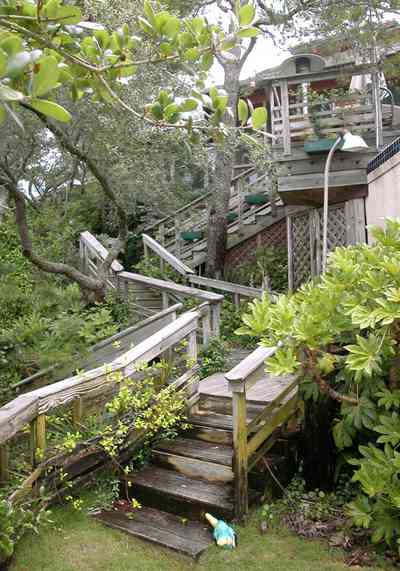
-
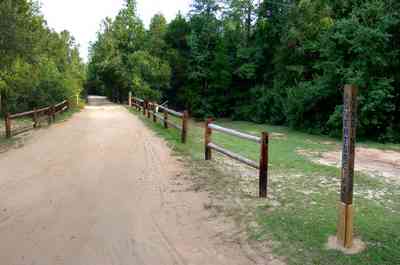
Miles of narrow roads connect the cabins with the main camp buildings.
-
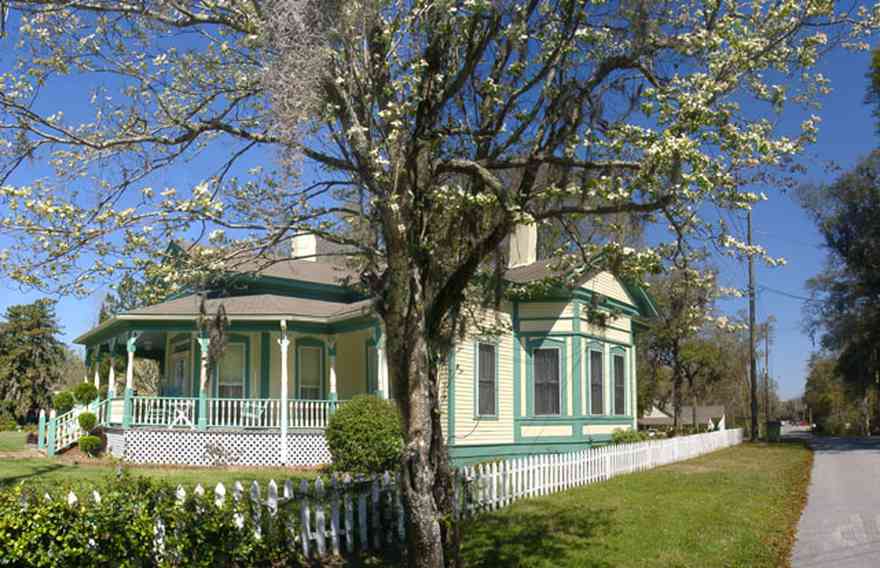
The house is located on the corner of Conecuh and Berryhill Street.
-

-

The entrance to the home is accessible over a quaint wooden bridge with a key code at the gate.
-

The wooden bridge is built across a wetland area. which forms a development buffer between the shoreline homes and a subdivision to the north.
-
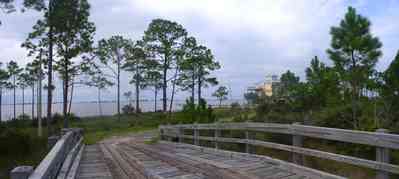
Santa Rosa Sound is visible in the background.
-
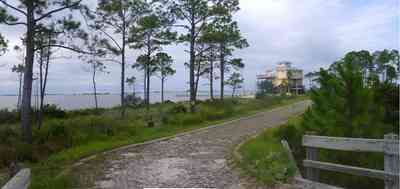
The driveway is built with concrete blocks to form a pervious drainage surface adjacent to the wetland area on the right of the frame. A southwest view of the house can be seen in the distance.
-
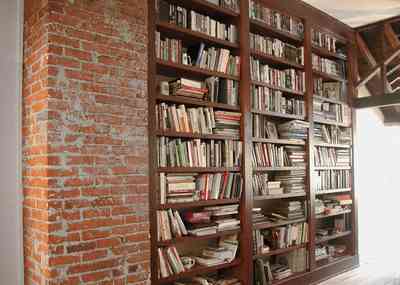
-
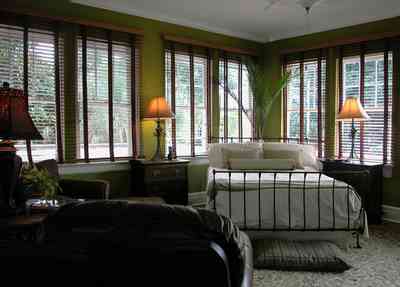
-
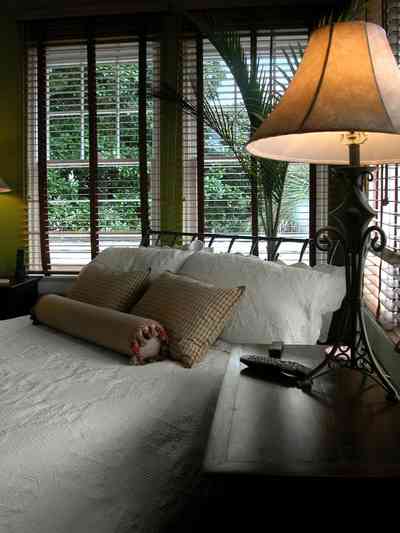
-
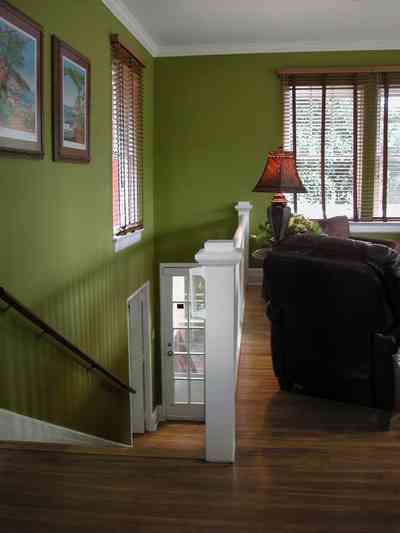
-
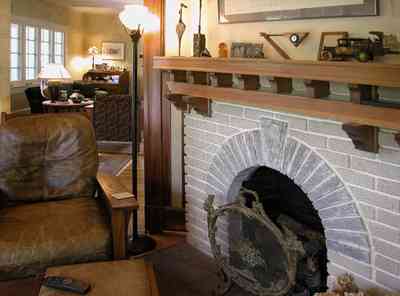
-
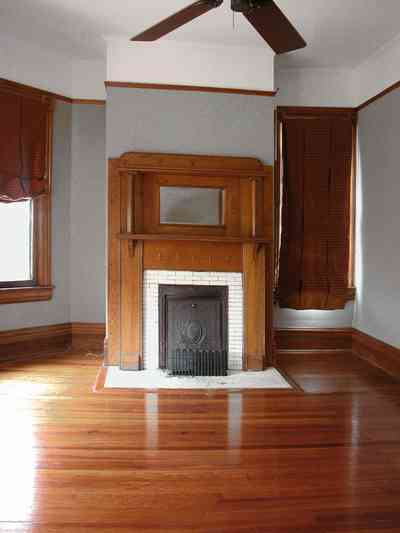
-
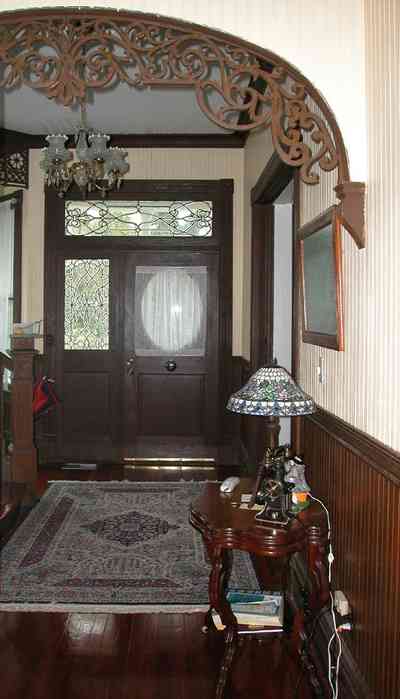
Half of the gingerbread under the arch in the hallway was missing when the Odom's purchased the house in 1998; however, in a small recess in the stairwell closet all the missing pieces except ofr fome small fragment were discovered. The owners meticulously re-assembled everything, glueing the pieces and holding them in place with bread ties until the glue had dried.
-
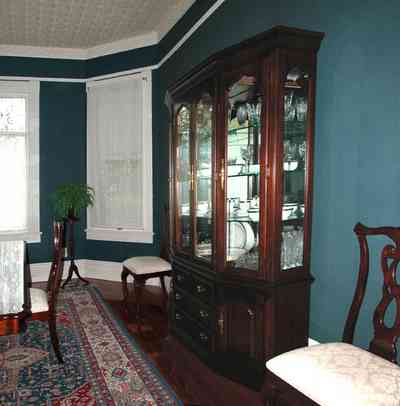
The current dining room was originally a paneled study/library. In the late 1930s, the paneling was removed leaving the plaster walls exposed. The ceiling is wallpapered in a Victorian design.
-
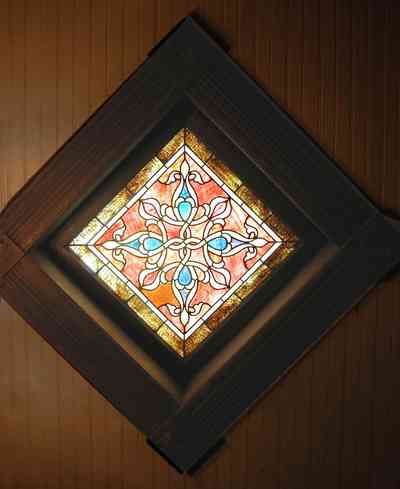
The stained glass window is original to the house. The window shown is in the front stairwell. A second, duplicate window is below in the stairwell closet ont he first floor.
-
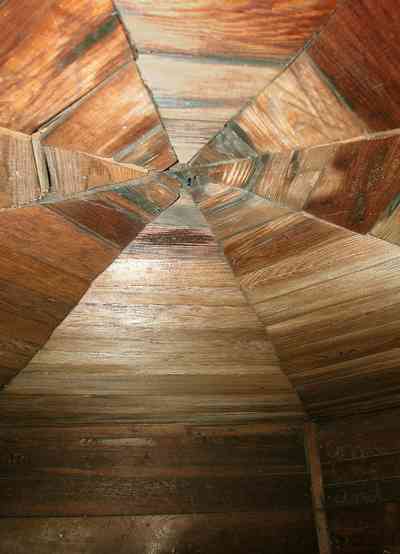
The ceiling in the attic turret is finished in heart pine wood.
-
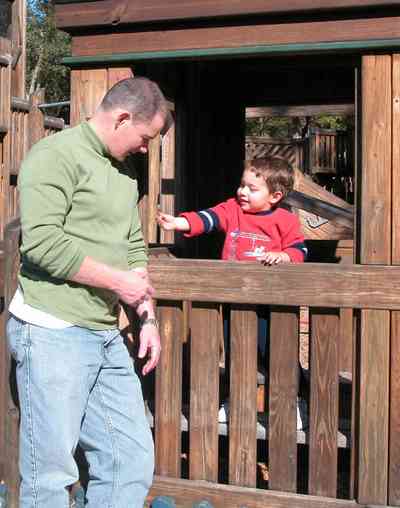
John Michael offers his day some pretend food at the restaurant adjacent to the sand box.
-
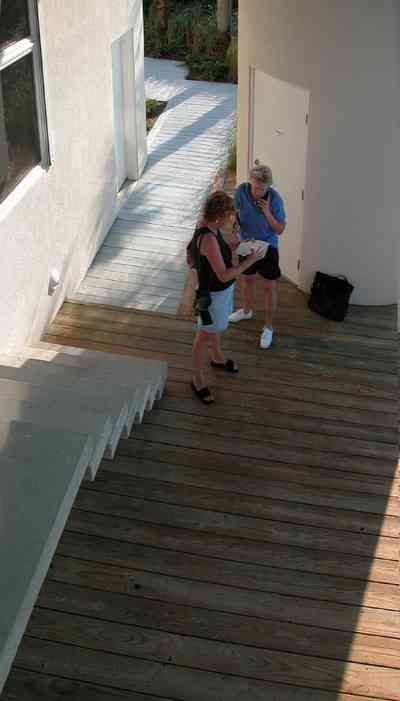
-
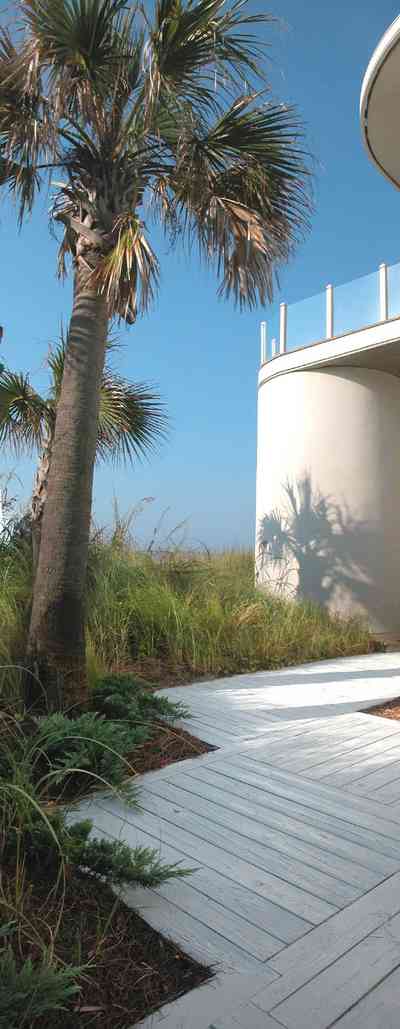
There is an enclosed patio area on the east side the house.
-
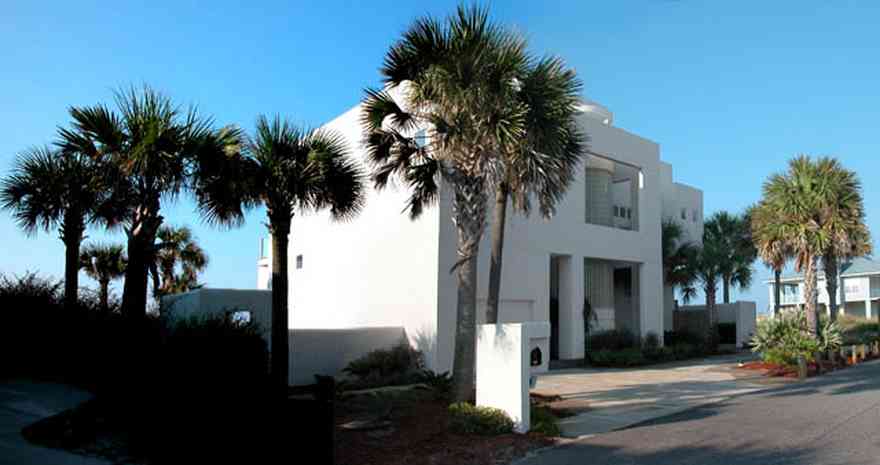
The home faces north on Ariola Drive.
-
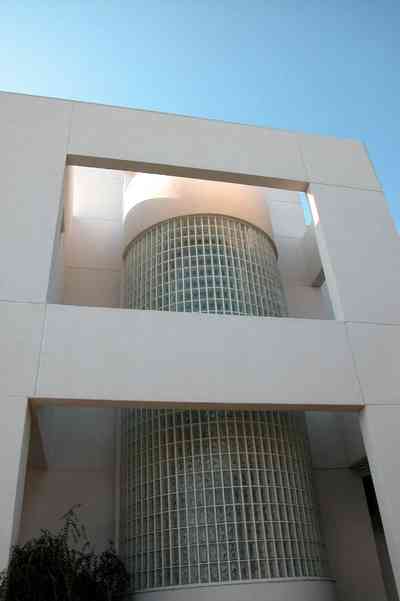
The glass brick tower is the dominant feature of the facade. It functions as the enclosure for the circular staircase.
-
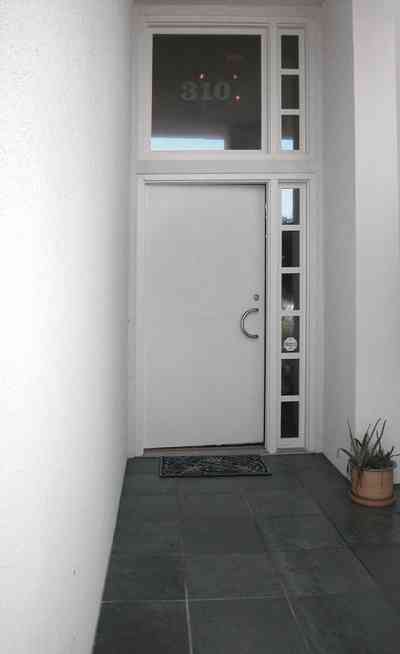
Stucco is the exterior finish of the home.
-
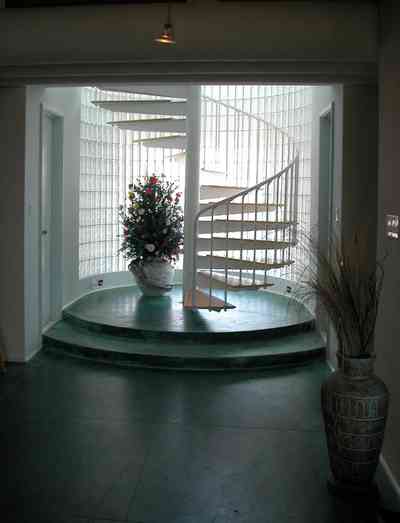
A circular staircase connects the guest quarters to the second floor residence.
-
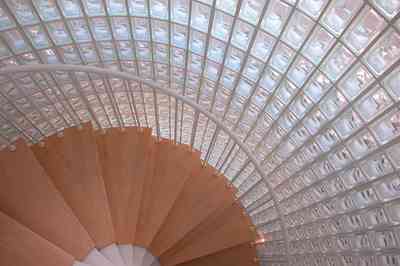
The risers are wood that match the upstairs flooring material.
-
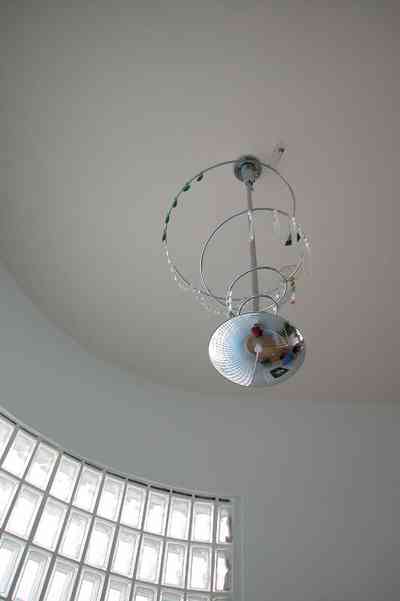
-
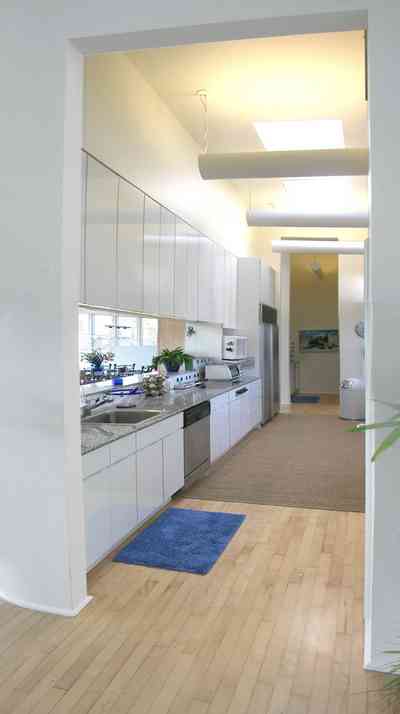
The kitchen is located on the west side of the second floor. It features a catering kitchen and wine cooler.
-
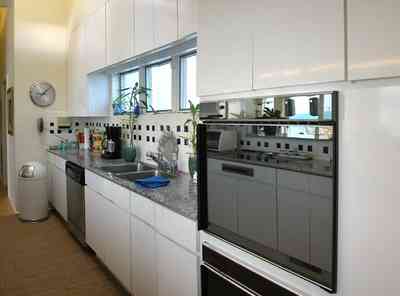
The appliances were imported from France.
-
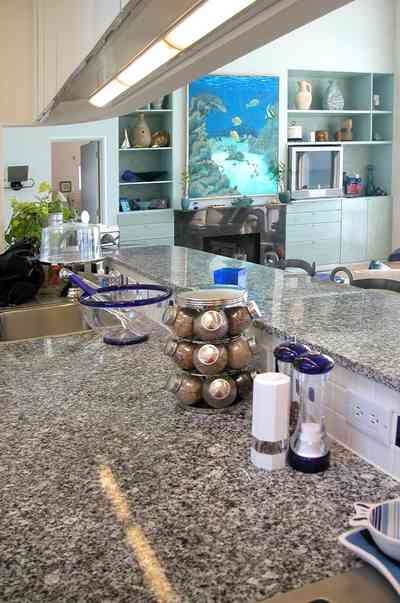
-
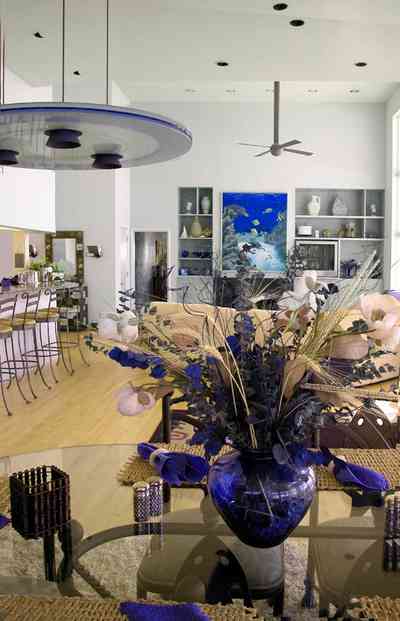
-
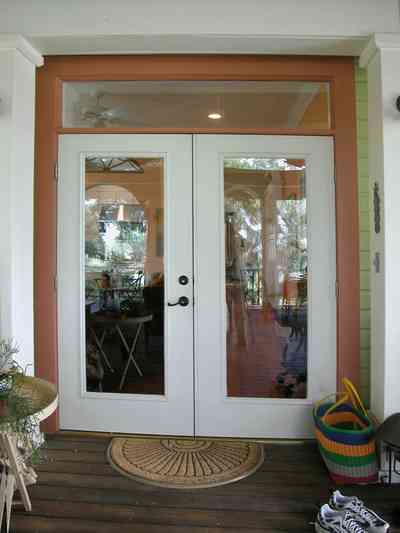
-
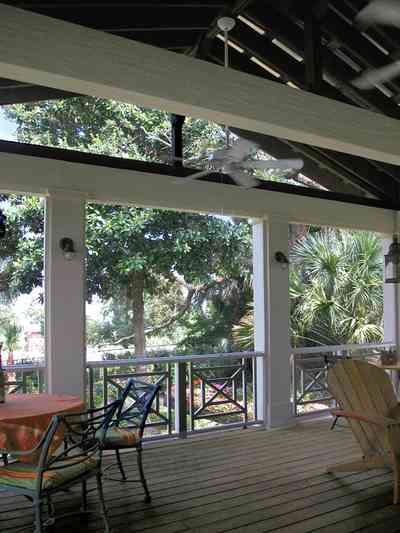
-
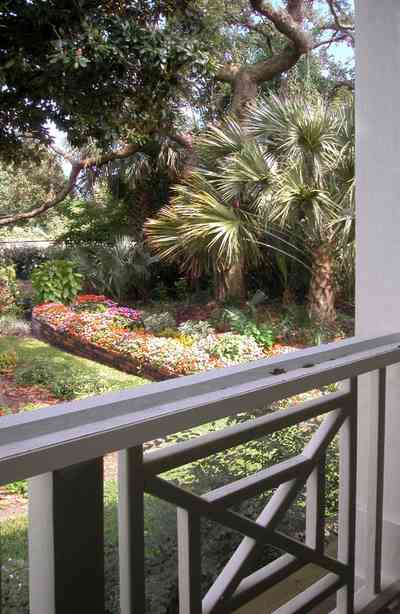
-
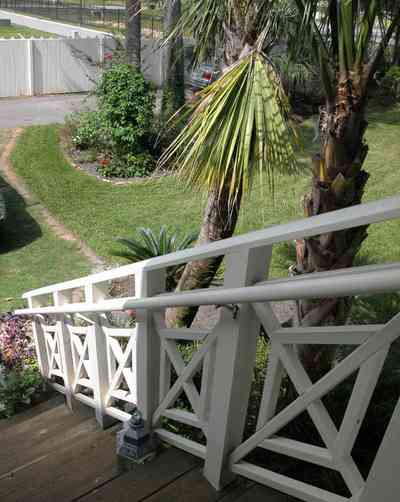
-
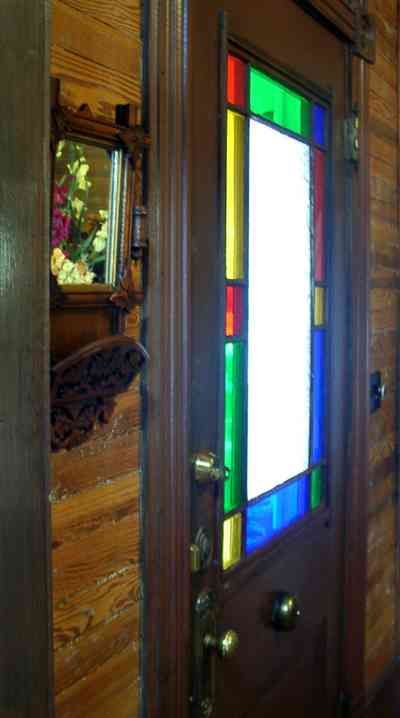
The door with stained glass was installed by Thorpe, the homeowner in the 1970's. The etched glass central figure is encased by a stained glass frame.
-
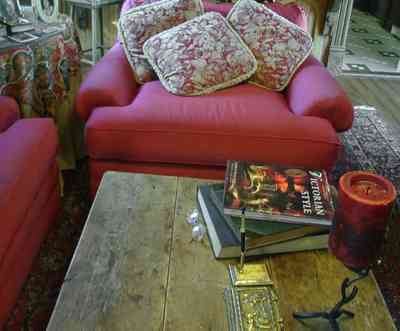
The primitive pine table in the family room is from Nancy's family
-
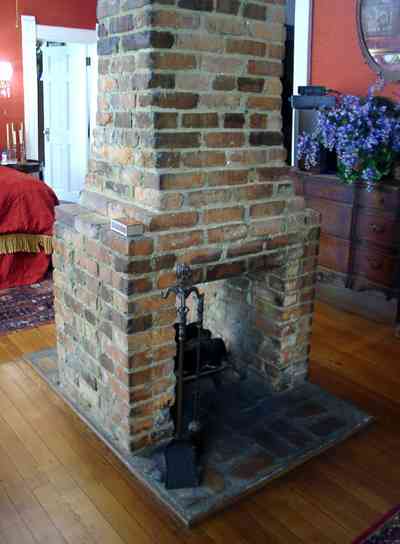
The fireplaces were exposed when the dry wall was removed. Nancy discovered this double-flue fireplace when she was knocking out walls to create a door between rooms. This would have been two rooms with a separate fireplace serving each. There are gas logs installed in the house fireplaces.
-
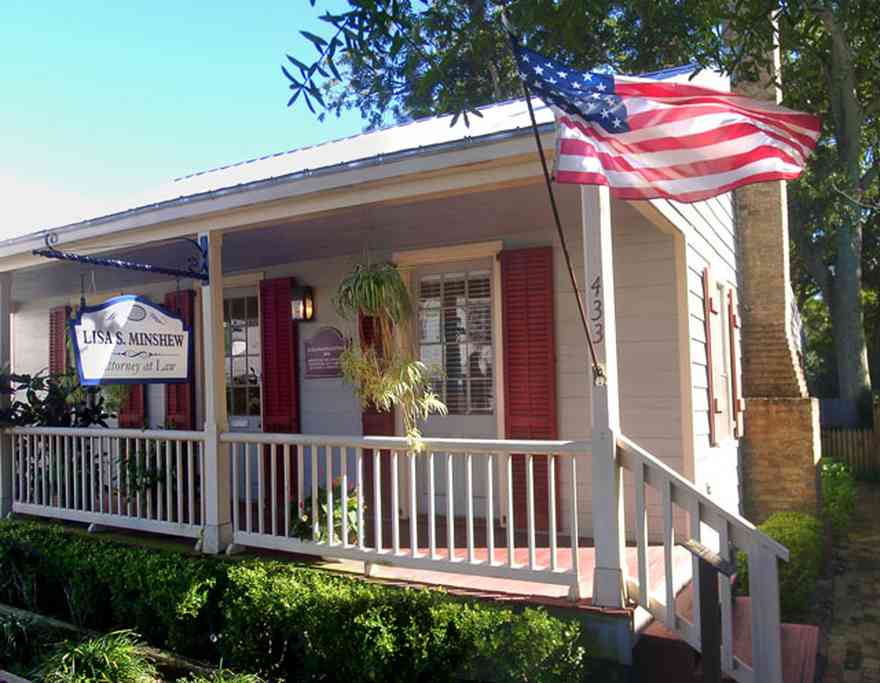
The Suzannah Cottage was built in 1804 and is the oldest structure in the district.
-
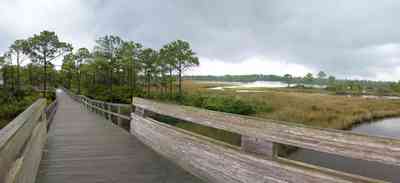
The boardwalk offers a panoramic view of Big Lagoon, the park and Gulf Islands National Seashore across the Intracostal Waterway.
-
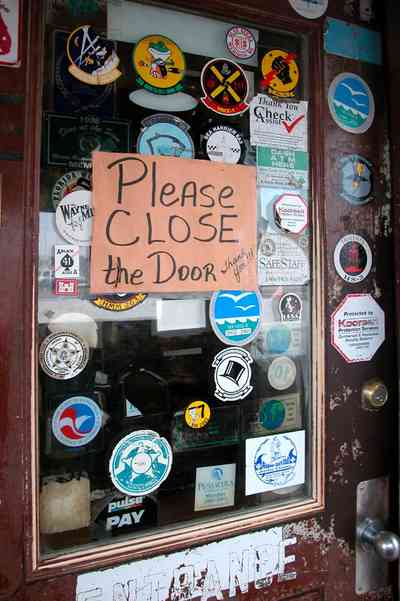
-
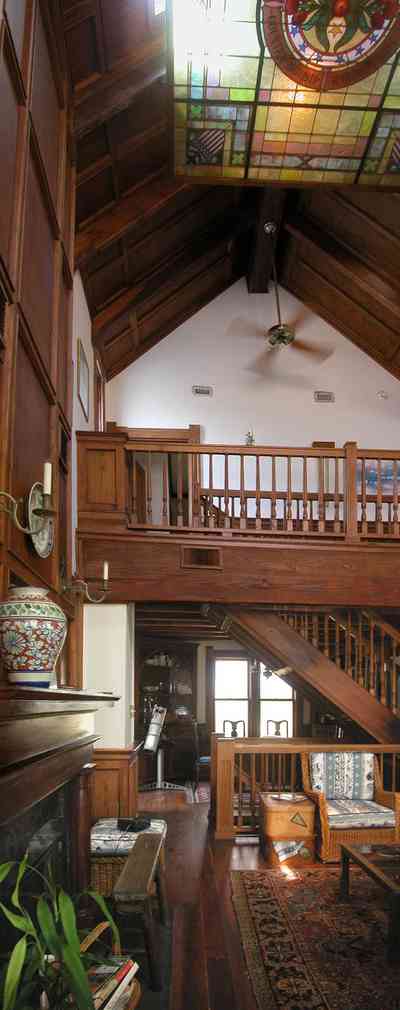
-
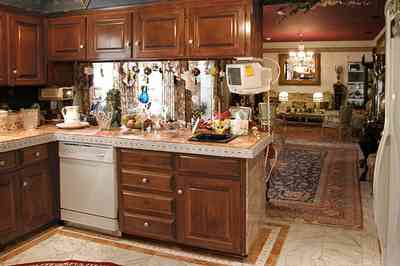

 The library ladder was fabricated in California. Spike is a tiger-striped tabby. He accompanies the Hubers from room-to-room and is a cooperative photo subject.
The library ladder was fabricated in California. Spike is a tiger-striped tabby. He accompanies the Hubers from room-to-room and is a cooperative photo subject.


 This childrens bedroom was often used as bedroom and living area for the husband or wife's parents. When these people no longer maintained a home, they were welcomed into the home of one of their son's or daughter's, where they lived out their lives, usually contributing to the family by helping to garden and farm, work with livestock, sew and mend, make repairs, sit with the sick or children, advise, teach, prepare home remedies and assist with other tasks.
This childrens bedroom was often used as bedroom and living area for the husband or wife's parents. When these people no longer maintained a home, they were welcomed into the home of one of their son's or daughter's, where they lived out their lives, usually contributing to the family by helping to garden and farm, work with livestock, sew and mend, make repairs, sit with the sick or children, advise, teach, prepare home remedies and assist with other tasks. Grandparents were companions to children and advisors to the rest of the family. Many grandparents were excellent storytellers passing on family history, local history, and popular stories which would entertain children and others for hours on end. Some played musical instruments and sang.
Grandparents were companions to children and advisors to the rest of the family. Many grandparents were excellent storytellers passing on family history, local history, and popular stories which would entertain children and others for hours on end. Some played musical instruments and sang. A farm family was a self-sufficent unit. Spinning and weaving was a necessary task.
A farm family was a self-sufficent unit. Spinning and weaving was a necessary task. There was a bedroom for male offspring. Boys had to give up their rooms temporarily when overnight guests were present. They slept in the dog trot or on the porch.
There was a bedroom for male offspring. Boys had to give up their rooms temporarily when overnight guests were present. They slept in the dog trot or on the porch. Boys helped with the farm, livestock, and repaired equipment, built fires in the fireplaces during the winter and in kitchen stoves throughout the year. They would hunt and kill game, bring it home and prepare it for cooking.
Boys helped with the farm, livestock, and repaired equipment, built fires in the fireplaces during the winter and in kitchen stoves throughout the year. They would hunt and kill game, bring it home and prepare it for cooking. The room with the fireplace was the bedroom and living area for the head of the family and his wife. Fires were built in the fireplace in early morning during winter, usuallly by boys in the family.
The room with the fireplace was the bedroom and living area for the head of the family and his wife. Fires were built in the fireplace in early morning during winter, usuallly by boys in the family. The head of the family laid down the rules. Decisions were made concerning the role of other family members as to work, play, education, spare time, budgeting, and punishment. Due to the size of the family, this room might be shared with other family members.
The head of the family laid down the rules. Decisions were made concerning the role of other family members as to work, play, education, spare time, budgeting, and punishment. Due to the size of the family, this room might be shared with other family members. All foods were prepared and consumed in the kitchen-dining area, except for summertime. Preliminary food preparation occurred in the dog trot during this time. The water bucket was kept full for kitchen use.
All foods were prepared and consumed in the kitchen-dining area, except for summertime. Preliminary food preparation occurred in the dog trot during this time. The water bucket was kept full for kitchen use. Early in the 20th century many families had ice boxes and a block of ice was kept in it, especially during the summertime. Before this time, milk and butter were kept in a spring box, where it was cooler.
Early in the 20th century many families had ice boxes and a block of ice was kept in it, especially during the summertime. Before this time, milk and butter were kept in a spring box, where it was cooler. The kitchen was usually equipped with a fireplace in additon to a wood-burning stove.
The kitchen was usually equipped with a fireplace in additon to a wood-burning stove. Meals were breakfast, dinner, and supper. At meal times, hands were washed, hats off, grace said, and order and quiet prevaield. Food was passed, everyone, took a share, and was expected to eat what was taken.
Meals were breakfast, dinner, and supper. At meal times, hands were washed, hats off, grace said, and order and quiet prevaield. Food was passed, everyone, took a share, and was expected to eat what was taken. The pantry can be seen through the doorway. It was a storehouse for many kinds of food. There were jars which contained: Preserved fruits and berries; pickled vegetables and meats; lard with bacon slices; vegetables (corn, beans, okra, etc.), nuts, coffee, tea, flour, salt, sugars, pork stored in barrels or brine and wine barrels. Cane syrup was made from evaporating sugar cane juice.
The pantry can be seen through the doorway. It was a storehouse for many kinds of food. There were jars which contained: Preserved fruits and berries; pickled vegetables and meats; lard with bacon slices; vegetables (corn, beans, okra, etc.), nuts, coffee, tea, flour, salt, sugars, pork stored in barrels or brine and wine barrels. Cane syrup was made from evaporating sugar cane juice.


 The original kitchen has been completely refurbished. The dining room can be seen in the background.
The original kitchen has been completely refurbished. The dining room can be seen in the background. The kitchen stove is a replica of a wood burning model.
The kitchen stove is a replica of a wood burning model. Some of the bath fixtures are unusual, such as the childs tub in the foreground.
Some of the bath fixtures are unusual, such as the childs tub in the foreground. This is a fireplace in one of the upstairs bedrooms. Only five rooms in the mansion do not have a fireplace.
This is a fireplace in one of the upstairs bedrooms. Only five rooms in the mansion do not have a fireplace. Toy Arnett gives a tour of the newly renovated home.
Toy Arnett gives a tour of the newly renovated home. There are unique storage rooms on the second floor. Homes of this period did not have closets in bedrooms. Special rooms were dedicated to linen, pantries and utility services because servants took care of those chores.
There are unique storage rooms on the second floor. Homes of this period did not have closets in bedrooms. Special rooms were dedicated to linen, pantries and utility services because servants took care of those chores. The wood trim, ceilings and floors have been restored throughout the house. The staircase in the background leads to the third floor ballroom.
The wood trim, ceilings and floors have been restored throughout the house. The staircase in the background leads to the third floor ballroom. The entire third floor was used as a ballroom.
The entire third floor was used as a ballroom. Tricia Mangrum stands at the front door. The door on the right is for the office.
Tricia Mangrum stands at the front door. The door on the right is for the office. An open seating area is located between the screen porch and the glassed-in office.
An open seating area is located between the screen porch and the glassed-in office.
 The ceiling is finished with beaded pine.
The ceiling is finished with beaded pine. The office is located at the end of the downstairs central hall.
The office is located at the end of the downstairs central hall. Floors thoughout the building are terreza.
Floors thoughout the building are terreza. A 1947 addition includes a third bedroom upstairs and a family sunroom which the Berthelots call their "funky diversity room" with exposed beams and glass shelves of ethnic dolls, toys and folk art. The stairs to the basement can be seen on the lower left.
A 1947 addition includes a third bedroom upstairs and a family sunroom which the Berthelots call their "funky diversity room" with exposed beams and glass shelves of ethnic dolls, toys and folk art. The stairs to the basement can be seen on the lower left. The door to the kitchen and basement stairs was a window to the outside before the Larcoms added this room in 1947. When the Berthelots purchased 600 Bayou, this room was in shambles, "decorated" with many pieces of mismatched junk paneling and pipes for laundry, and used for storage. After two complete renovations, it's a favorite for relaxing and TV viewing. Open pine rafters, stained dark, offer interest and an ideal place to hang a basket collection. Ron refinished and adapted a damaged antique oak Hoosier cabinet, which holds more collectibles.
The door to the kitchen and basement stairs was a window to the outside before the Larcoms added this room in 1947. When the Berthelots purchased 600 Bayou, this room was in shambles, "decorated" with many pieces of mismatched junk paneling and pipes for laundry, and used for storage. After two complete renovations, it's a favorite for relaxing and TV viewing. Open pine rafters, stained dark, offer interest and an ideal place to hang a basket collection. Ron refinished and adapted a damaged antique oak Hoosier cabinet, which holds more collectibles. Much of the year, the bungalow spreads out-of-doors. At the Berthelot home, four French doors open into the screened porch, which is comfortably furnished for relaxing, eating, and entertaining. In this Northwest Florida climate, the cooler autumn and gloriously floral spring are especially welcoming, but the shady setting, southern architecture, and a ceiling fam lure folks out even on hot summer days and nights.
Much of the year, the bungalow spreads out-of-doors. At the Berthelot home, four French doors open into the screened porch, which is comfortably furnished for relaxing, eating, and entertaining. In this Northwest Florida climate, the cooler autumn and gloriously floral spring are especially welcoming, but the shady setting, southern architecture, and a ceiling fam lure folks out even on hot summer days and nights. Wire-mesh screen was used on windows and doors in the Victorian era, but it was the Craftsman bungalow style that introduced the screen porch to the American home. Screen porches served to blur the distinction between outside and interior space and allowed the benefits of fresh air to be enjoyed without the annoyance of insects.
Wire-mesh screen was used on windows and doors in the Victorian era, but it was the Craftsman bungalow style that introduced the screen porch to the American home. Screen porches served to blur the distinction between outside and interior space and allowed the benefits of fresh air to be enjoyed without the annoyance of insects. The screen porch provides a large exterior living area on the south and west side of the Berthelot bungalow.
The screen porch provides a large exterior living area on the south and west side of the Berthelot bungalow.
 Miles of narrow roads connect the cabins with the main camp buildings.
Miles of narrow roads connect the cabins with the main camp buildings. The house is located on the corner of Conecuh and Berryhill Street.
The house is located on the corner of Conecuh and Berryhill Street.
 The entrance to the home is accessible over a quaint wooden bridge with a key code at the gate.
The entrance to the home is accessible over a quaint wooden bridge with a key code at the gate. The wooden bridge is built across a wetland area. which forms a development buffer between the shoreline homes and a subdivision to the north.
The wooden bridge is built across a wetland area. which forms a development buffer between the shoreline homes and a subdivision to the north. Santa Rosa Sound is visible in the background.
Santa Rosa Sound is visible in the background. The driveway is built with concrete blocks to form a pervious drainage surface adjacent to the wetland area on the right of the frame. A southwest view of the house can be seen in the distance.
The driveway is built with concrete blocks to form a pervious drainage surface adjacent to the wetland area on the right of the frame. A southwest view of the house can be seen in the distance.





 Half of the gingerbread under the arch in the hallway was missing when the Odom's purchased the house in 1998; however, in a small recess in the stairwell closet all the missing pieces except ofr fome small fragment were discovered. The owners meticulously re-assembled everything, glueing the pieces and holding them in place with bread ties until the glue had dried.
Half of the gingerbread under the arch in the hallway was missing when the Odom's purchased the house in 1998; however, in a small recess in the stairwell closet all the missing pieces except ofr fome small fragment were discovered. The owners meticulously re-assembled everything, glueing the pieces and holding them in place with bread ties until the glue had dried. The current dining room was originally a paneled study/library. In the late 1930s, the paneling was removed leaving the plaster walls exposed. The ceiling is wallpapered in a Victorian design.
The current dining room was originally a paneled study/library. In the late 1930s, the paneling was removed leaving the plaster walls exposed. The ceiling is wallpapered in a Victorian design. The stained glass window is original to the house. The window shown is in the front stairwell. A second, duplicate window is below in the stairwell closet ont he first floor.
The stained glass window is original to the house. The window shown is in the front stairwell. A second, duplicate window is below in the stairwell closet ont he first floor. The ceiling in the attic turret is finished in heart pine wood.
The ceiling in the attic turret is finished in heart pine wood. John Michael offers his day some pretend food at the restaurant adjacent to the sand box.
John Michael offers his day some pretend food at the restaurant adjacent to the sand box.
 There is an enclosed patio area on the east side the house.
There is an enclosed patio area on the east side the house. The home faces north on Ariola Drive.
The home faces north on Ariola Drive. The glass brick tower is the dominant feature of the facade. It functions as the enclosure for the circular staircase.
The glass brick tower is the dominant feature of the facade. It functions as the enclosure for the circular staircase. Stucco is the exterior finish of the home.
Stucco is the exterior finish of the home. A circular staircase connects the guest quarters to the second floor residence.
A circular staircase connects the guest quarters to the second floor residence. The risers are wood that match the upstairs flooring material.
The risers are wood that match the upstairs flooring material.
 The kitchen is located on the west side of the second floor. It features a catering kitchen and wine cooler.
The kitchen is located on the west side of the second floor. It features a catering kitchen and wine cooler. The appliances were imported from France.
The appliances were imported from France.





 The door with stained glass was installed by Thorpe, the homeowner in the 1970's. The etched glass central figure is encased by a stained glass frame.
The door with stained glass was installed by Thorpe, the homeowner in the 1970's. The etched glass central figure is encased by a stained glass frame. The primitive pine table in the family room is from Nancy's family
The primitive pine table in the family room is from Nancy's family The fireplaces were exposed when the dry wall was removed. Nancy discovered this double-flue fireplace when she was knocking out walls to create a door between rooms. This would have been two rooms with a separate fireplace serving each. There are gas logs installed in the house fireplaces.
The fireplaces were exposed when the dry wall was removed. Nancy discovered this double-flue fireplace when she was knocking out walls to create a door between rooms. This would have been two rooms with a separate fireplace serving each. There are gas logs installed in the house fireplaces. The Suzannah Cottage was built in 1804 and is the oldest structure in the district.
The Suzannah Cottage was built in 1804 and is the oldest structure in the district. The boardwalk offers a panoramic view of Big Lagoon, the park and Gulf Islands National Seashore across the Intracostal Waterway.
The boardwalk offers a panoramic view of Big Lagoon, the park and Gulf Islands National Seashore across the Intracostal Waterway.


 One Tank of Gas
One Tank of Gas