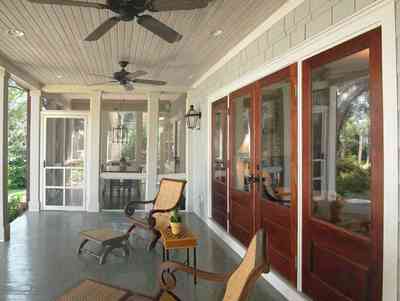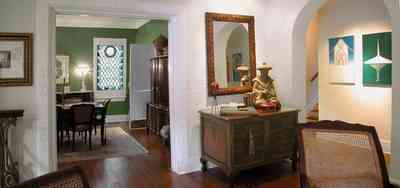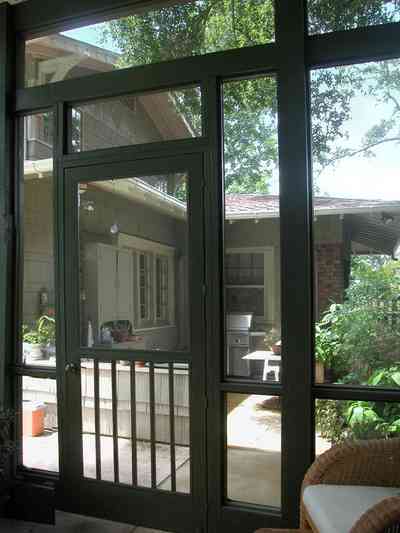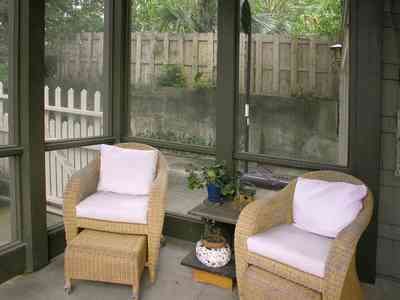Filters

Photos tagged wicker chair
wicker chair
-
 An open seating area is located between the screen porch and the glassed-in office.
An open seating area is located between the screen porch and the glassed-in office. -

-
 Original materials were procurred to match the new building including cedar shakes from Canada and cypress beams from Louisiana.
Original materials were procurred to match the new building including cedar shakes from Canada and cypress beams from Louisiana. -
 The screen porch was detailed to match the front porch of the main house and brackets were placed to support the exposed rafter tails as on the main house.
The screen porch was detailed to match the front porch of the main house and brackets were placed to support the exposed rafter tails as on the main house.
 One Tank of Gas
One Tank of Gas