-
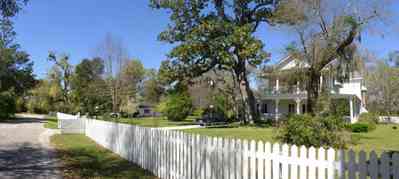
The home is located on about ten acres surrounded by a white picket fence.
-
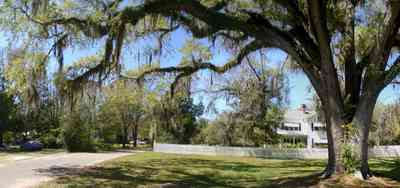
A canopy of live oaks covers most of the block.
-
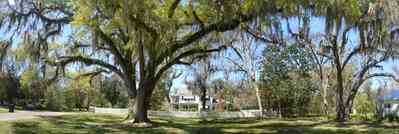
The home and surrounding acreage borders on Pond Creek to the north.
-

The Methodist Church in Bagdad as seen from the vantage point of Forsyth Street. The viewer is facing south.
-

Viewer is facing north on Forsyth St. The church is located on the right of the picture.
-
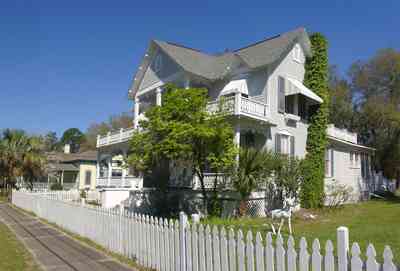
This Victorian home has classical elements such as the pediment facade.
-
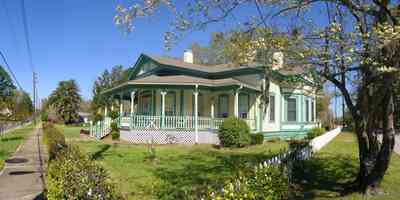
The house sits on several acres of land.
-
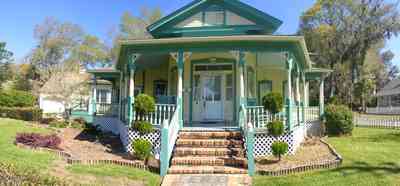
Gingerbread and classical elements combine to make the steamboat house an interesting folk Victorian home.
-
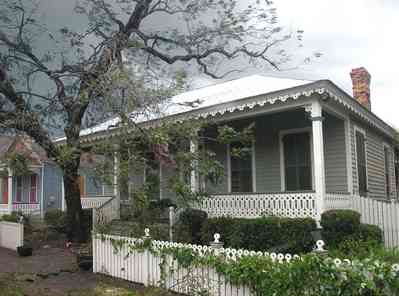
The photo was taken at 10:16 a.m. on September 16th as the winds of Hurricane Ivan were subsiding. There is no damage to the cottage except for a shutter with a defective hinge which can be seen on the far right of the photo.
-
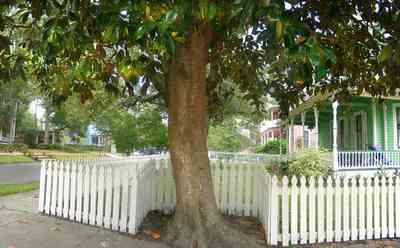
The North Hill neighborhood has a canopy of hardwood trees like this magnolia.
-

The Lear House was built in 1888. It is located on the north side of Zaragoza Street in the Pensacola Historic Village which is a complex of museums and historic houses in downtown Pensacola. For further information refer to the website at www.historic penscola.org The program is administrated by the State of Florida.
-
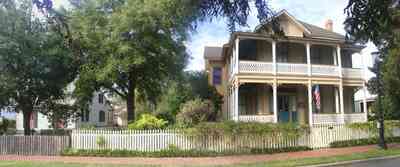
The Lear House is a museum in the Historic Village. The interior is furnished in the style of the 1920's.
-
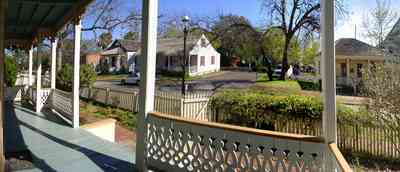
From the front porch facing south, the Weaver's Cottage can be seen to the right. The entrance of the parking lot that services the complex is left of the Weaver's Cottage. Twenty-five vehicles can be parking alongside and behind the cottage.
-

West side view of the Lear House. The Lavalle Cottage is on the left of the frame. The Zaragoza Street trolley can be seen on the far right
-

A west view of the Lear House. Church Street is located to the north. The historic property encompasses the entire block. In the foreground one of the kitchen gardens and an outside oven can be seen. The Lavalle House is located on the right edge of the photograph.
-
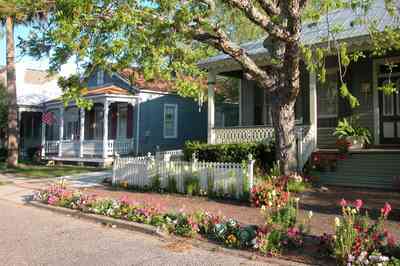
The home is an example of the 'late Cracker' four-square Georgian with classic principles of symmetry, formality and elegance. The building tradition was passed down from the earliest single-pen examples built in the country. The four-square is the town house version of the style.
-
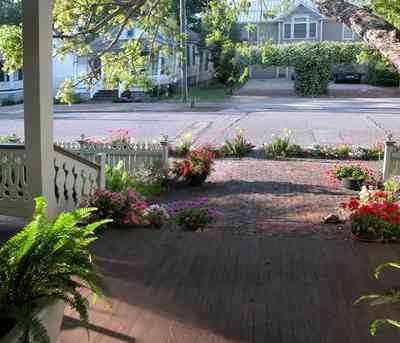
The term four-square refers to a floor plan with a broad central hallway with two rooms to either side. The rooms were large and square in proportion. Two back-to back fireplaces and a common chimney separated each pair of rooms. Porches were part of the social tradition in the days before air conditioning like an outside parlor. Along the streetscape, porches are aligned like one long room.
-
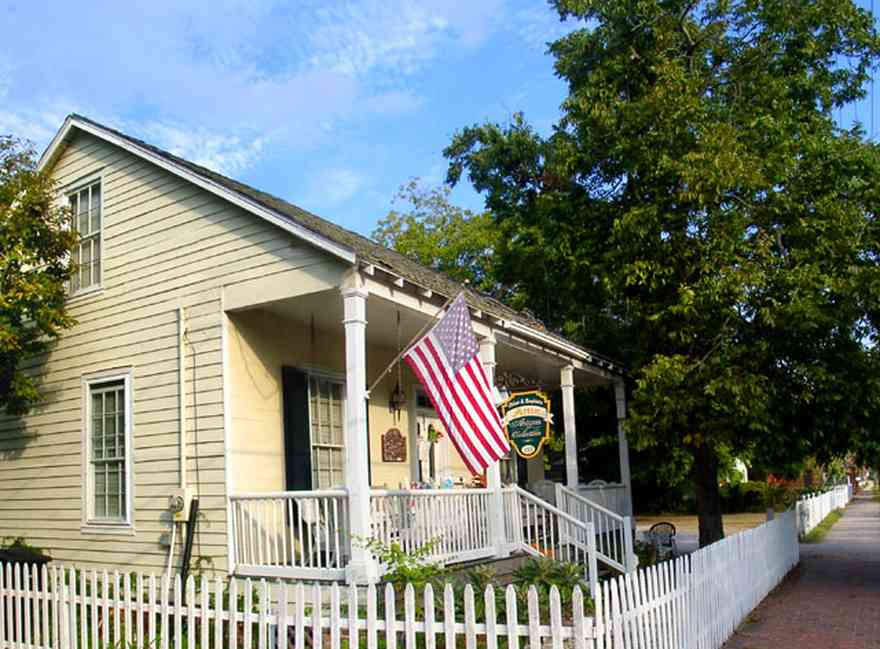
This is the home of proprietor, Connie Newton.
-
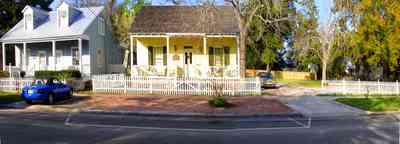
The cottage was built in 1860.
-
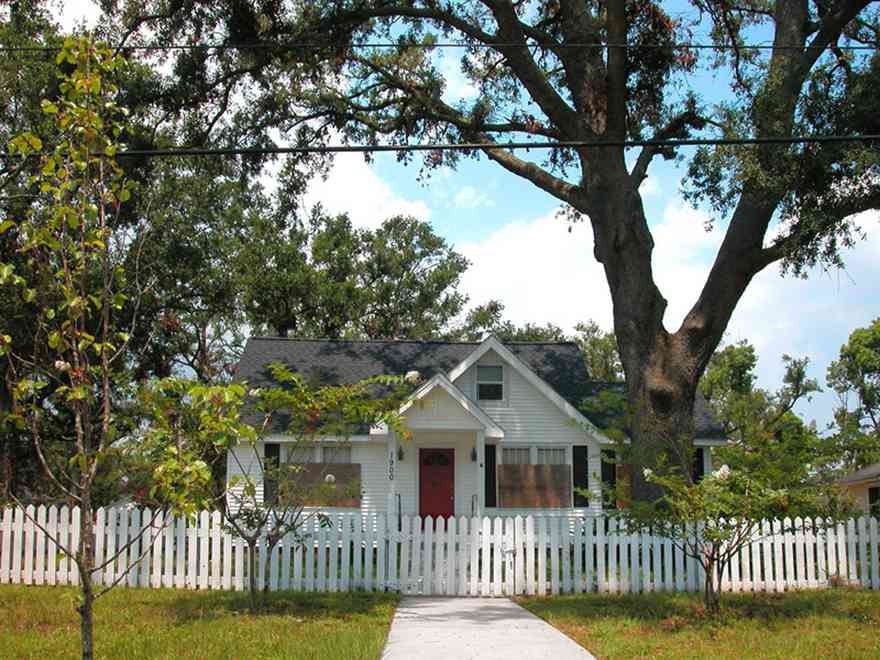
Large oak trees frame the small cottage in one of Pensacola's historic neighborhoods.
-
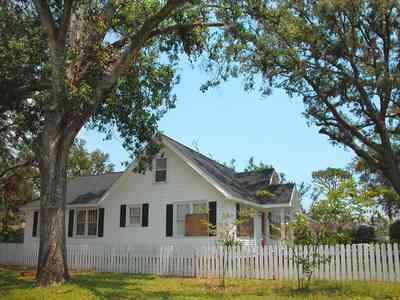
The side of the house shows the depth of the lot and expansive yards in the neighborhood.

 The home is located on about ten acres surrounded by a white picket fence.
The home is located on about ten acres surrounded by a white picket fence. A canopy of live oaks covers most of the block.
A canopy of live oaks covers most of the block. The home and surrounding acreage borders on Pond Creek to the north.
The home and surrounding acreage borders on Pond Creek to the north. The Methodist Church in Bagdad as seen from the vantage point of Forsyth Street. The viewer is facing south.
The Methodist Church in Bagdad as seen from the vantage point of Forsyth Street. The viewer is facing south. Viewer is facing north on Forsyth St. The church is located on the right of the picture.
Viewer is facing north on Forsyth St. The church is located on the right of the picture. This Victorian home has classical elements such as the pediment facade.
This Victorian home has classical elements such as the pediment facade. The house sits on several acres of land.
The house sits on several acres of land. Gingerbread and classical elements combine to make the steamboat house an interesting folk Victorian home.
Gingerbread and classical elements combine to make the steamboat house an interesting folk Victorian home. The photo was taken at 10:16 a.m. on September 16th as the winds of Hurricane Ivan were subsiding. There is no damage to the cottage except for a shutter with a defective hinge which can be seen on the far right of the photo.
The photo was taken at 10:16 a.m. on September 16th as the winds of Hurricane Ivan were subsiding. There is no damage to the cottage except for a shutter with a defective hinge which can be seen on the far right of the photo. The North Hill neighborhood has a canopy of hardwood trees like this magnolia.
The North Hill neighborhood has a canopy of hardwood trees like this magnolia. The Lear House was built in 1888. It is located on the north side of Zaragoza Street in the Pensacola Historic Village which is a complex of museums and historic houses in downtown Pensacola. For further information refer to the website at www.historic penscola.org The program is administrated by the State of Florida.
The Lear House was built in 1888. It is located on the north side of Zaragoza Street in the Pensacola Historic Village which is a complex of museums and historic houses in downtown Pensacola. For further information refer to the website at www.historic penscola.org The program is administrated by the State of Florida. The Lear House is a museum in the Historic Village. The interior is furnished in the style of the 1920's.
The Lear House is a museum in the Historic Village. The interior is furnished in the style of the 1920's. From the front porch facing south, the Weaver's Cottage can be seen to the right. The entrance of the parking lot that services the complex is left of the Weaver's Cottage. Twenty-five vehicles can be parking alongside and behind the cottage.
From the front porch facing south, the Weaver's Cottage can be seen to the right. The entrance of the parking lot that services the complex is left of the Weaver's Cottage. Twenty-five vehicles can be parking alongside and behind the cottage. West side view of the Lear House. The Lavalle Cottage is on the left of the frame. The Zaragoza Street trolley can be seen on the far right
West side view of the Lear House. The Lavalle Cottage is on the left of the frame. The Zaragoza Street trolley can be seen on the far right A west view of the Lear House. Church Street is located to the north. The historic property encompasses the entire block. In the foreground one of the kitchen gardens and an outside oven can be seen. The Lavalle House is located on the right edge of the photograph.
A west view of the Lear House. Church Street is located to the north. The historic property encompasses the entire block. In the foreground one of the kitchen gardens and an outside oven can be seen. The Lavalle House is located on the right edge of the photograph. The home is an example of the 'late Cracker' four-square Georgian with classic principles of symmetry, formality and elegance. The building tradition was passed down from the earliest single-pen examples built in the country. The four-square is the town house version of the style.
The home is an example of the 'late Cracker' four-square Georgian with classic principles of symmetry, formality and elegance. The building tradition was passed down from the earliest single-pen examples built in the country. The four-square is the town house version of the style. The term four-square refers to a floor plan with a broad central hallway with two rooms to either side. The rooms were large and square in proportion. Two back-to back fireplaces and a common chimney separated each pair of rooms. Porches were part of the social tradition in the days before air conditioning like an outside parlor. Along the streetscape, porches are aligned like one long room.
The term four-square refers to a floor plan with a broad central hallway with two rooms to either side. The rooms were large and square in proportion. Two back-to back fireplaces and a common chimney separated each pair of rooms. Porches were part of the social tradition in the days before air conditioning like an outside parlor. Along the streetscape, porches are aligned like one long room. This is the home of proprietor, Connie Newton.
This is the home of proprietor, Connie Newton. The cottage was built in 1860.
The cottage was built in 1860. Large oak trees frame the small cottage in one of Pensacola's historic neighborhoods.
Large oak trees frame the small cottage in one of Pensacola's historic neighborhoods. The side of the house shows the depth of the lot and expansive yards in the neighborhood.
The side of the house shows the depth of the lot and expansive yards in the neighborhood. One Tank of Gas
One Tank of Gas