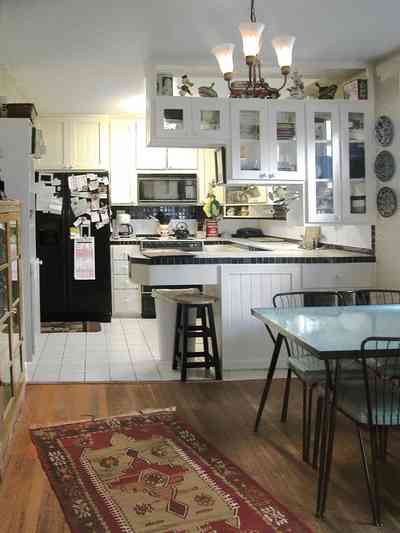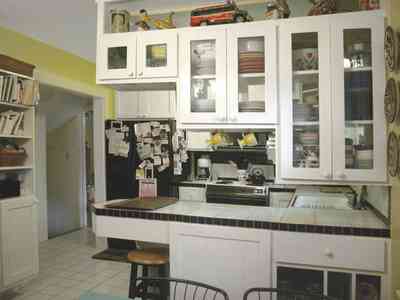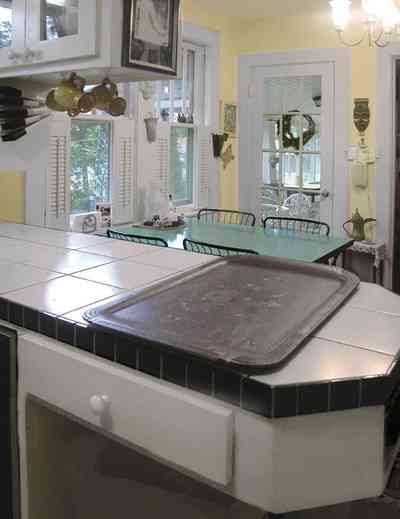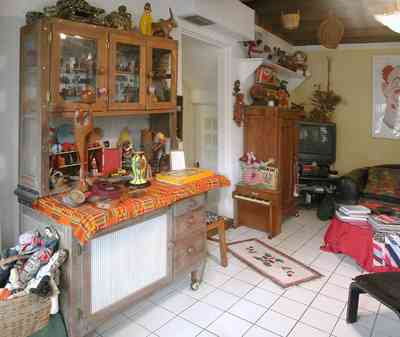-

The kitchen interior was designed by Dolly Berthelot and custom built to provide additional work space while keeping water views and a style compatible with the original floor plan. Simple custom wood cabinets in the Shaker style use painted pine fronts that simulate the antique beveled heart pine on the porch and upstairs ceiling and in some kitchen area walls.
-

The stair-step kitchen cabinets act as a room divider and provide a view through to the living area.
-

The French door in the dining room leads to the screened porch and gives a clear dining view of Bayou Texar. The extended new white and black tiled counters multiplied the kitchen work space, provided a serving area, and permitted a handy little cookbook nook, all in a very small space.
-

The door to the kitchen and basement stairs was a window to the outside before the Larcoms added this room in 1947. When the Berthelots purchased 600 Bayou, this room was in shambles, "decorated" with many pieces of mismatched junk paneling and pipes for laundry, and used for storage. After two complete renovations, it's a favorite for relaxing and TV viewing. Open pine rafters, stained dark, offer interest and an ideal place to hang a basket collection. Ron refinished and adapted a damaged antique oak Hoosier cabinet, which holds more collectibles.

 The kitchen interior was designed by Dolly Berthelot and custom built to provide additional work space while keeping water views and a style compatible with the original floor plan. Simple custom wood cabinets in the Shaker style use painted pine fronts that simulate the antique beveled heart pine on the porch and upstairs ceiling and in some kitchen area walls.
The kitchen interior was designed by Dolly Berthelot and custom built to provide additional work space while keeping water views and a style compatible with the original floor plan. Simple custom wood cabinets in the Shaker style use painted pine fronts that simulate the antique beveled heart pine on the porch and upstairs ceiling and in some kitchen area walls. The stair-step kitchen cabinets act as a room divider and provide a view through to the living area.
The stair-step kitchen cabinets act as a room divider and provide a view through to the living area. The French door in the dining room leads to the screened porch and gives a clear dining view of Bayou Texar. The extended new white and black tiled counters multiplied the kitchen work space, provided a serving area, and permitted a handy little cookbook nook, all in a very small space.
The French door in the dining room leads to the screened porch and gives a clear dining view of Bayou Texar. The extended new white and black tiled counters multiplied the kitchen work space, provided a serving area, and permitted a handy little cookbook nook, all in a very small space. The door to the kitchen and basement stairs was a window to the outside before the Larcoms added this room in 1947. When the Berthelots purchased 600 Bayou, this room was in shambles, "decorated" with many pieces of mismatched junk paneling and pipes for laundry, and used for storage. After two complete renovations, it's a favorite for relaxing and TV viewing. Open pine rafters, stained dark, offer interest and an ideal place to hang a basket collection. Ron refinished and adapted a damaged antique oak Hoosier cabinet, which holds more collectibles.
The door to the kitchen and basement stairs was a window to the outside before the Larcoms added this room in 1947. When the Berthelots purchased 600 Bayou, this room was in shambles, "decorated" with many pieces of mismatched junk paneling and pipes for laundry, and used for storage. After two complete renovations, it's a favorite for relaxing and TV viewing. Open pine rafters, stained dark, offer interest and an ideal place to hang a basket collection. Ron refinished and adapted a damaged antique oak Hoosier cabinet, which holds more collectibles. One Tank of Gas
One Tank of Gas