-
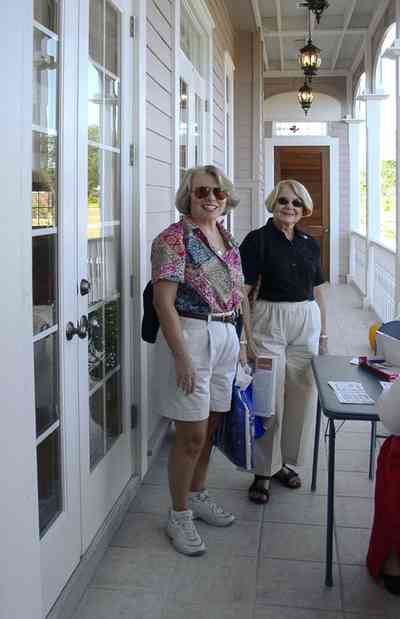
Two guests sign in for the home tour.
-
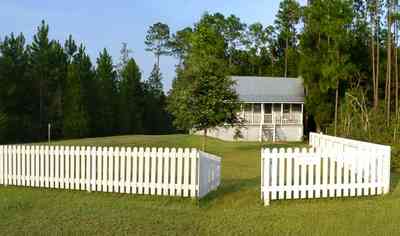
Grandma Peaden's cottage is a classic Victorian home.
-
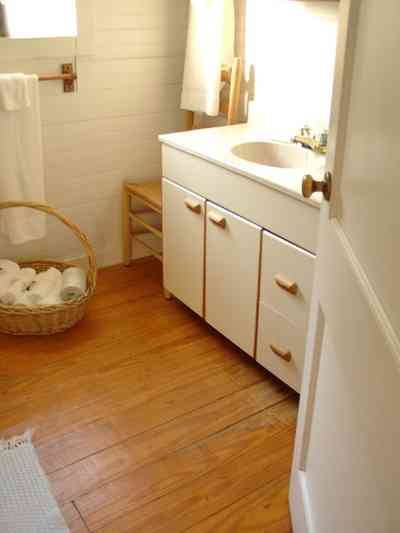
The cottage features hardwood floors and a full bath.
-
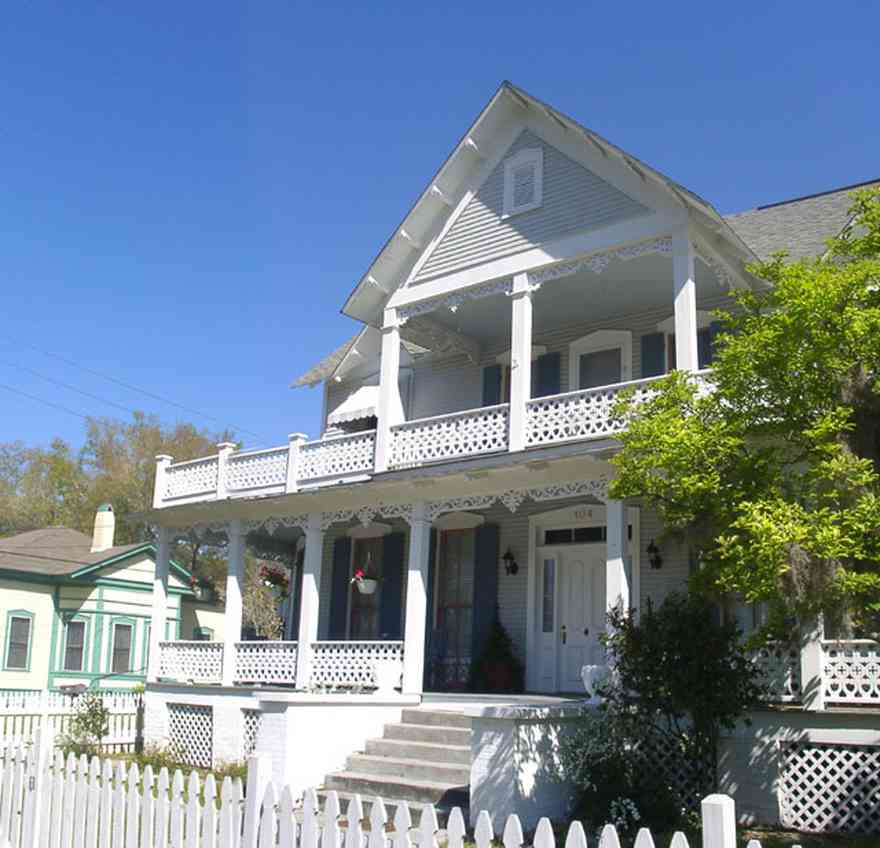
The house has extensive and elaborate scrollwork.
-

The two-story structure is 3,600 square feet with 4 bedrooms and 4 bathrooms, a formal parlor and living room with an additonal family room.
-
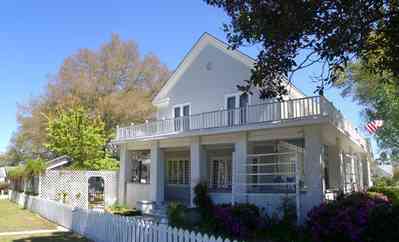
This house has the distinction of having the first indoor tub installed in Milton, Florida. That claw-footed model is still in use.
-
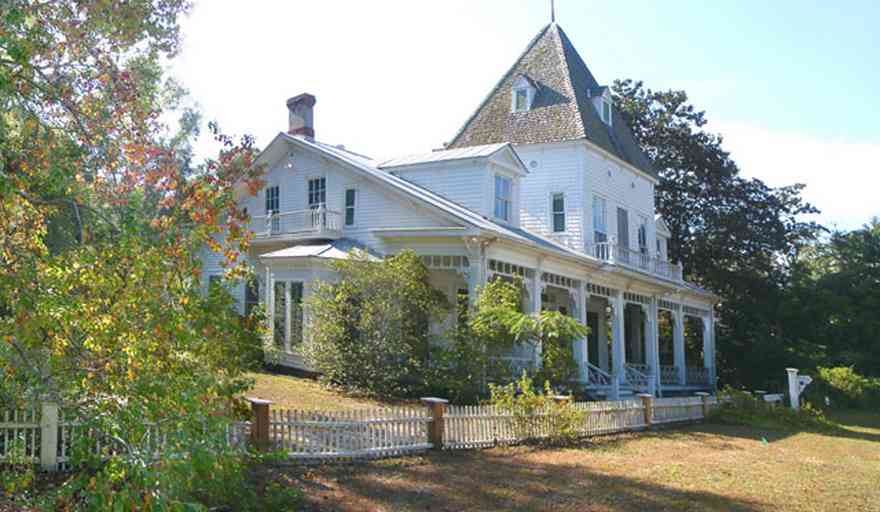
The house is an example of gothic revival architecture which its central tower, unique silhouette and decorative elements.
-
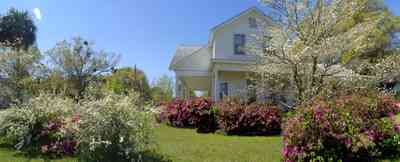
Azalea bushes and dogwood trees are a compliment to the large yard surrounding the home.
-
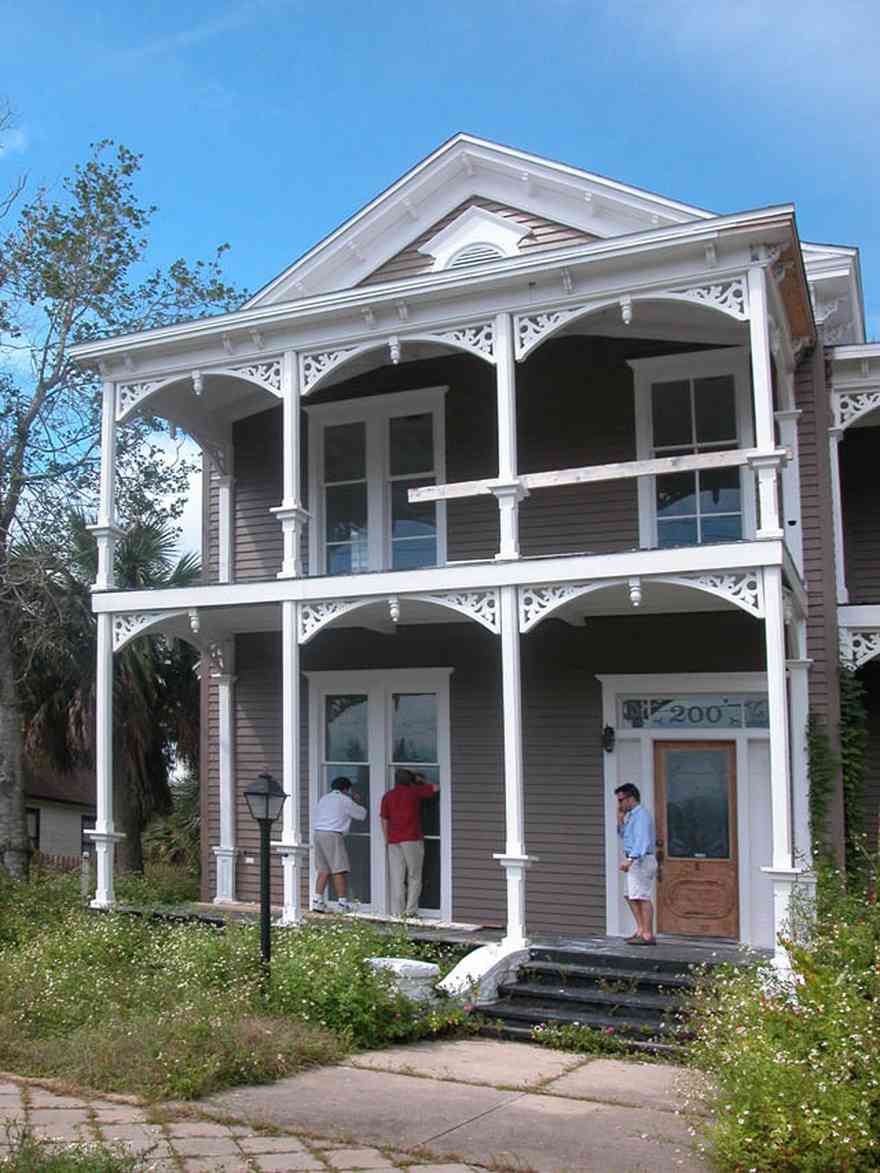
The Victorian house is in the process of being converted from an office into a residence. The design of the gingerbread coumn brackets is art nouveau, a style of decoration developed in France at the end of the 19th century characterized by flowing lines and curving organic shapes.
-
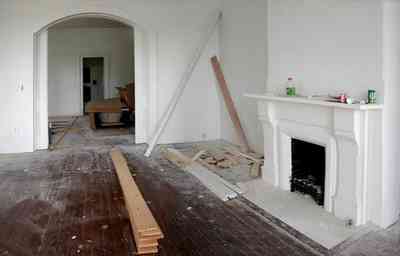
Another living room/parlor can be seen through the arch in the west front parlor.
-
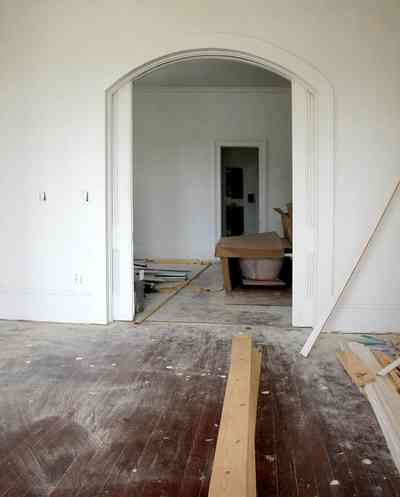
The arch separates the living areas on the west side of the house.
-
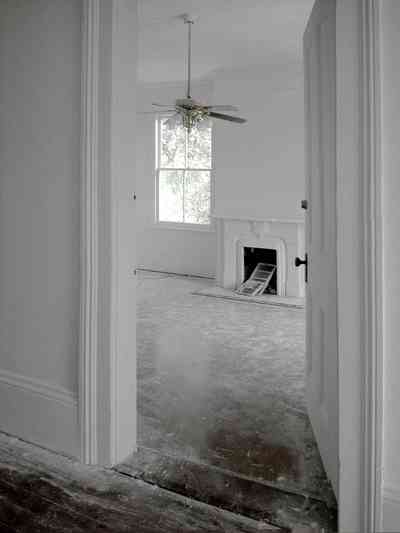
The door to the east front parlor opens off the front hall.
-
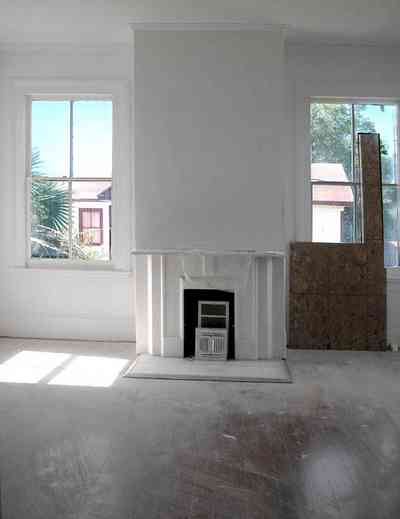
-
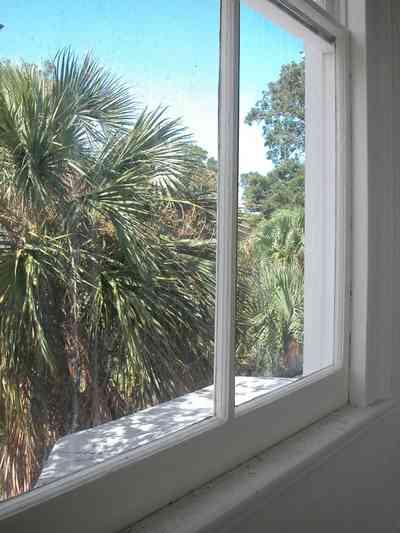
-
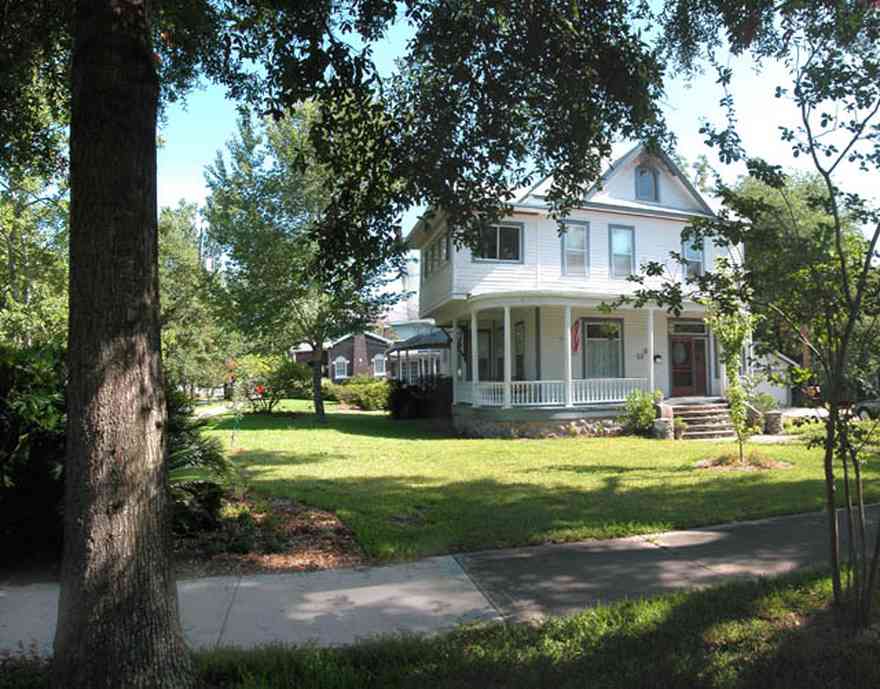
The Queen Anne house has approximately 5000 square feet of living area on three floors. It is located on the northeast corner of Gonzales and Baylen Streets. The property was much larger when the house was built, but an owner during the 1920's sold the backyard to his son because of his desire to have him live close by.
-
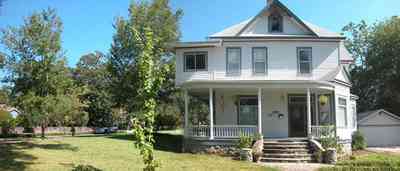
A Florida room was added to the home in 1940 to allow more room for one the quadroplex apartments upstairs. It breaks the Victorian lines of the home but there are no plans to remove the addition.
-
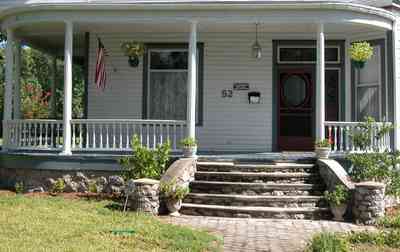
The stone on the exterior of the house were ballast stones thrown ashore by 19th century sailing vessels that were in Pensacola to take on lumber. Stones are commonly used in large North Hill homes.
-
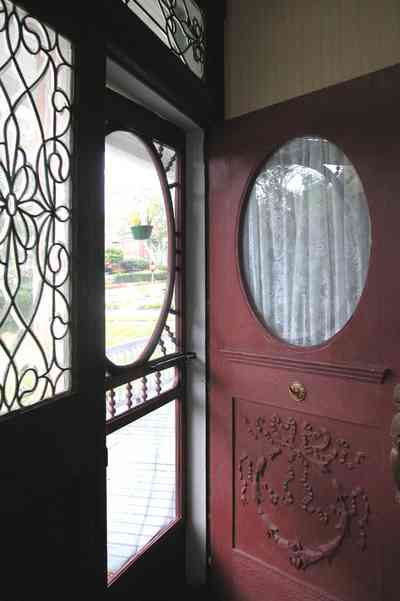
The beveled glass at the entrance and over some of the large bay windows in the house are all original. The front door was originally beveled glass but it was destroyed during an "Animal House" party when aviators rented the house in the 1990s.
-
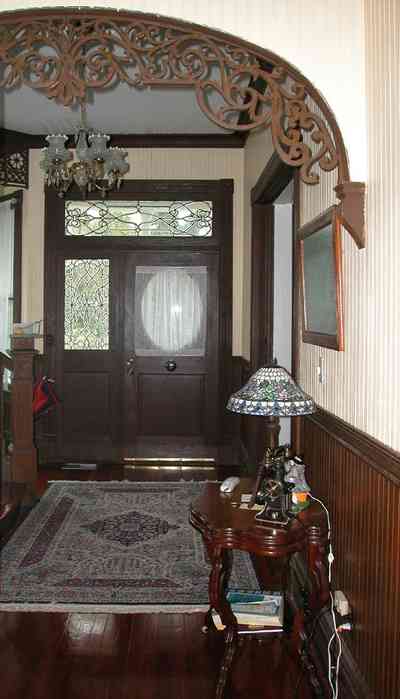
Half of the gingerbread under the arch in the hallway was missing when the Odom's purchased the house in 1998; however, in a small recess in the stairwell closet all the missing pieces except ofr fome small fragment were discovered. The owners meticulously re-assembled everything, glueing the pieces and holding them in place with bread ties until the glue had dried.
-
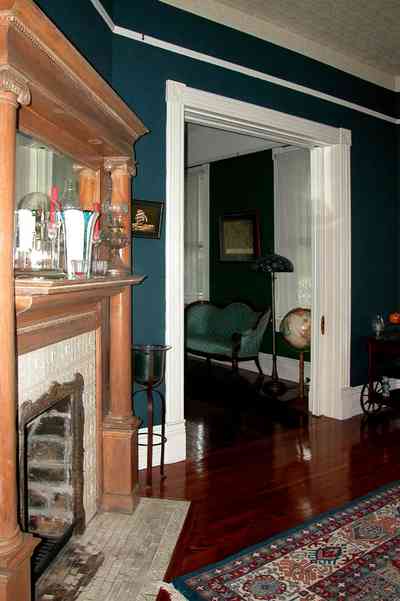
Beautiful original fireplace mantles dominate six rooms in the house. One fireplace has been converted to gas. Five are coal burning.
-
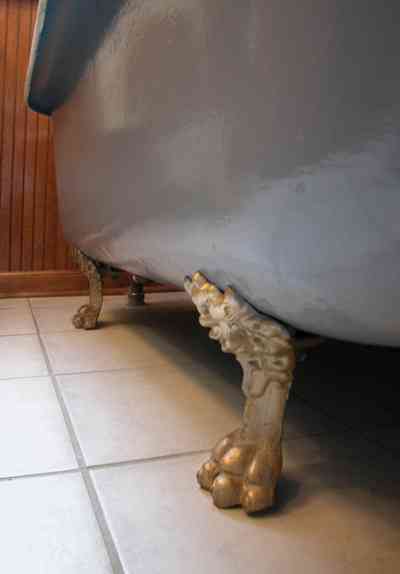
The tub was refinished with new porcelin. The feet are elaborately carved brass.
-

A canopy of live oaks shades two Victorian homes on Barcelona Street.
-
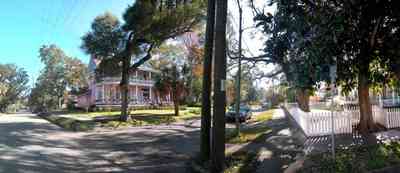
This is the corner of LaRua and Barcelona Street.
-

A reverse view of the intersection of LaRua and Barcelona Street shows the relationship of the largest Victorian homes in the neighborhood.
-
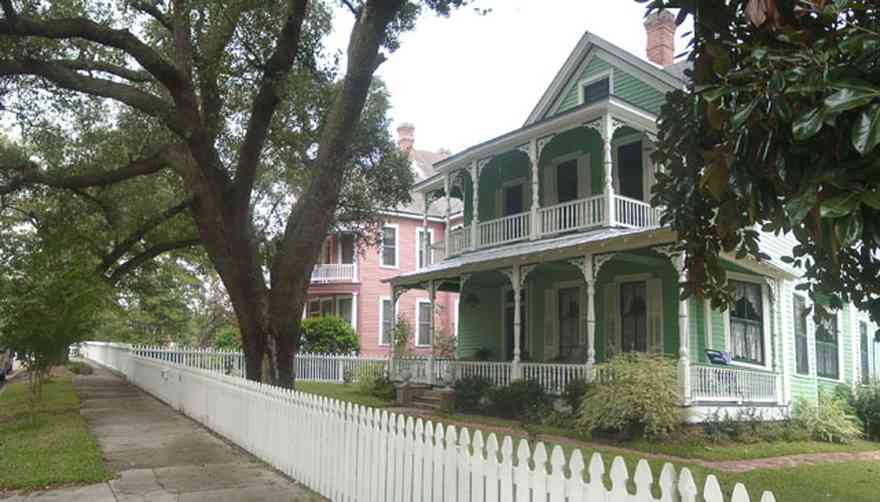
The home is located on the corner of North Barcelona and Gadsden Street.
-
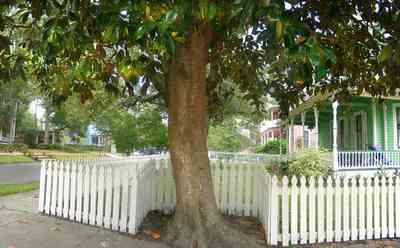
The North Hill neighborhood has a canopy of hardwood trees like this magnolia.
-
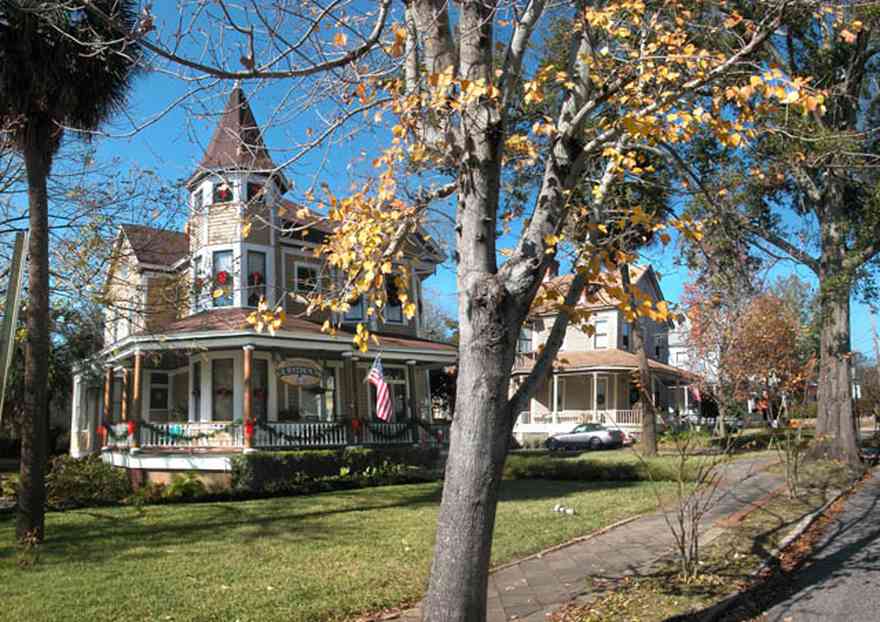
The Springhill Guest House is located at 903 North Spring Street.
-
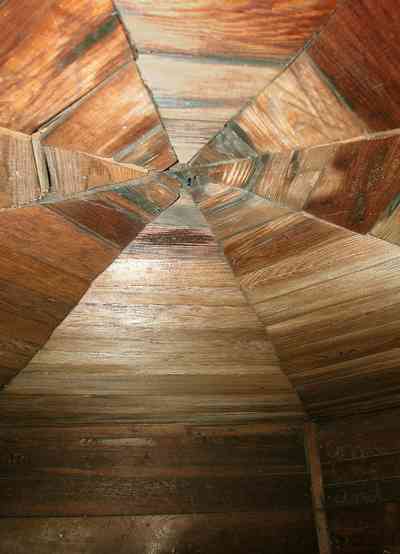
The ceiling in the attic turret is finished in heart pine wood.
-
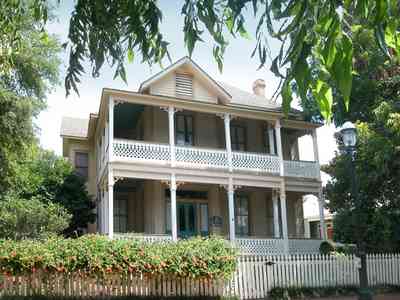
The Lear House is a central element to the development of Historic Pensacola Village. Since 1988, a series of grant projects have prepared the structure for its role as a museum house. The house museum theme completes a historical timeline in the Historic Pensacola Village that is launched from the exhibits of the Colonial Archaeological Trail. The time period represented at the Lear House provides a contrast to the Victorian theme displayed at the nearby Dorr House.
-
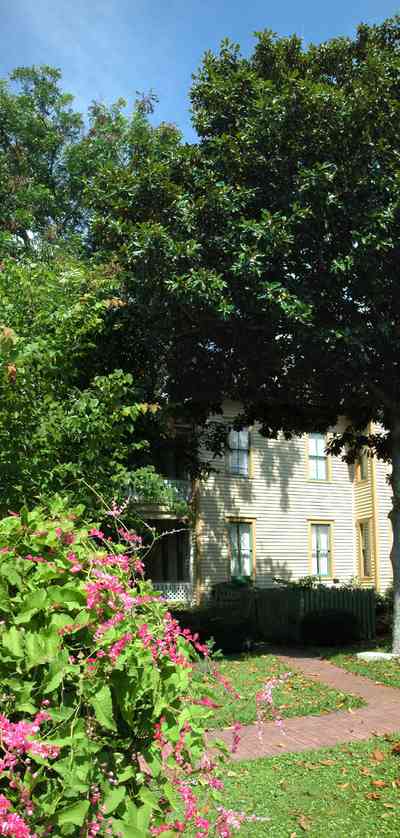
The picket fence along Zaragoza Street provides a place for blooming vines. The east side of the Lear House is in the background.
-
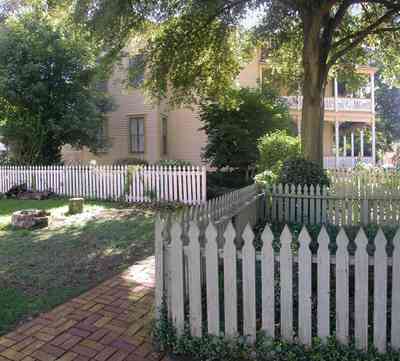
A picket fence marks the boundary between the Lear-Rocheblave House and the Julee Cottage. The picket fence in the foreground surrounds the old well.
-
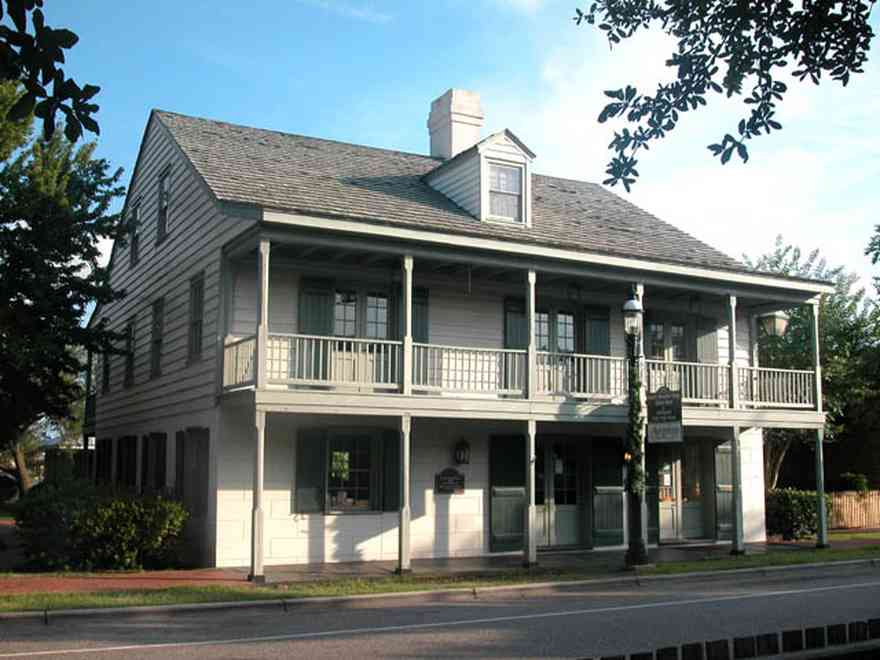
The facade of the house faces Zaragoza Street. The original Tivoli High House was demolished in 1937. It was reconstructed in 1976 from photographs and archaelogical evidence. The first floor of the Tivoli House serves as the Historic Pensacola Village gift shop and ticket office.
-
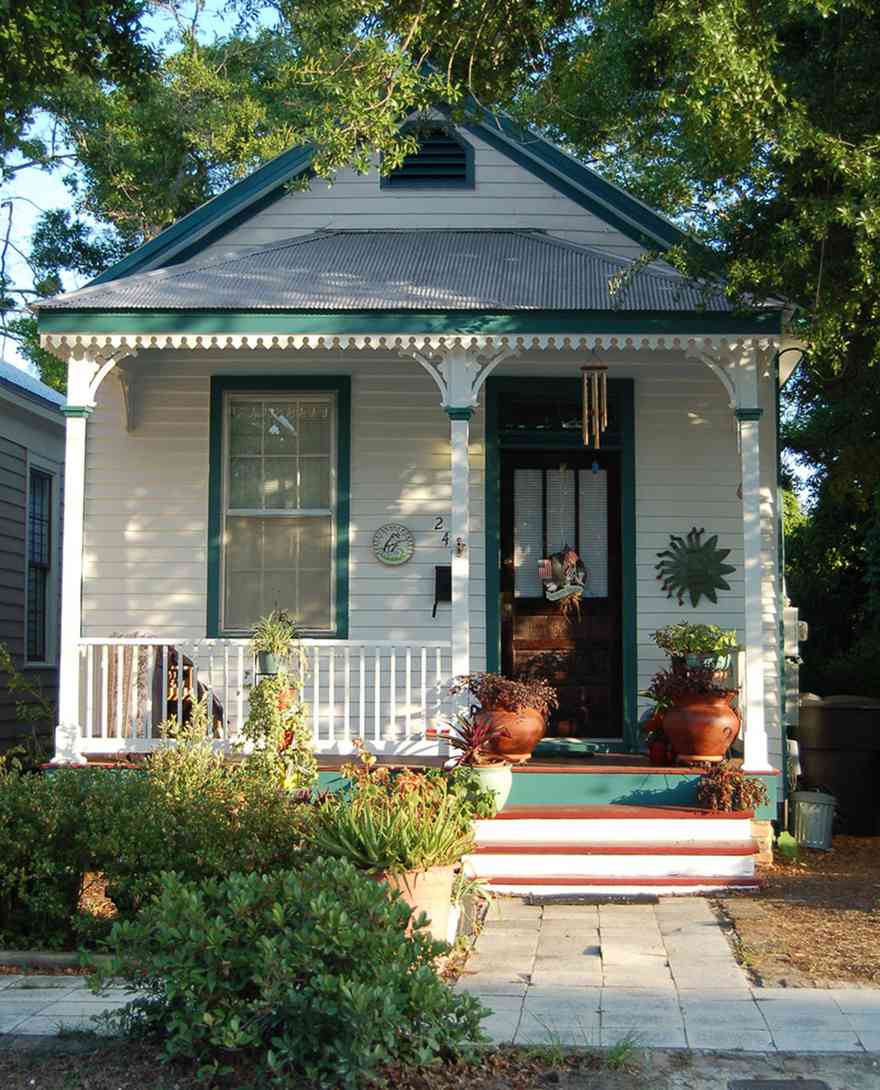
New buyers couldn't afford Victorian, Edwardian, or Queen Anne homes that were popular at that time. To make purchasing more affordable, something simpler was needed. They looked for a structure that could be erected easily, quickly and inexpensively. The shotgun house filled the bill.
-

-
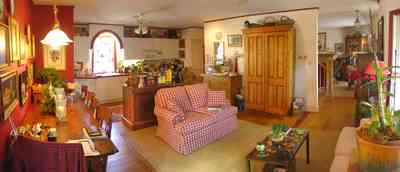
-
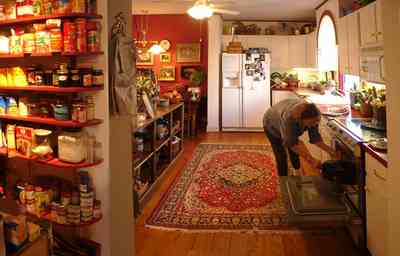
-
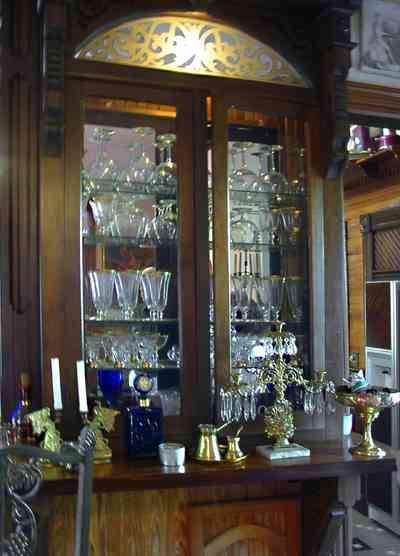
The antique bar was installed by Nancy.
-
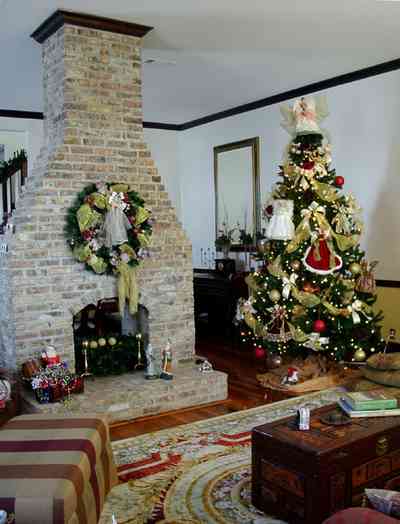
The free standing double-flue fireplace is similar to the ones at the Trawick house where walls were removed to reveal the chimney in the center of two rooms.
-
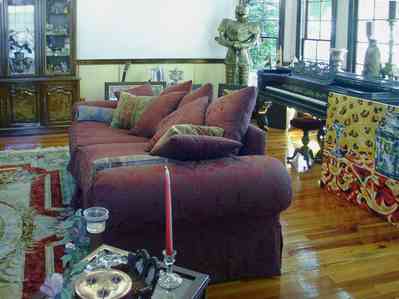
The floors were imported from a building in Mobile. After Hurricane Georges, parts of the flooring was replaced with planks from the Buggyworks Building on Intendencia that was demolished.
-
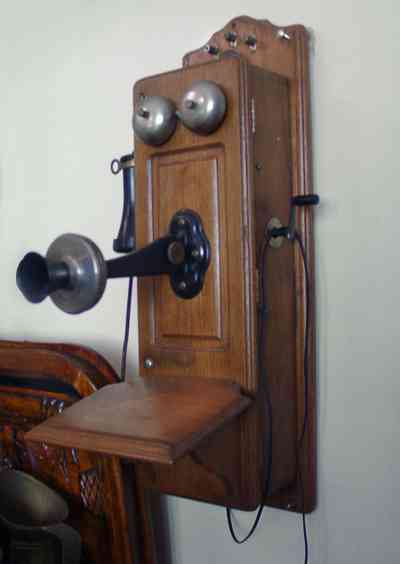
An original 1901 hand-crank wall phone still functions and is used as the kitchen phone.
-
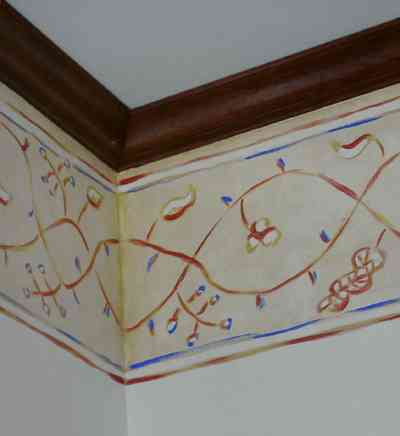
A border of casual leaves and flowers accents the kitchen molding by artist Reese Foret.
-
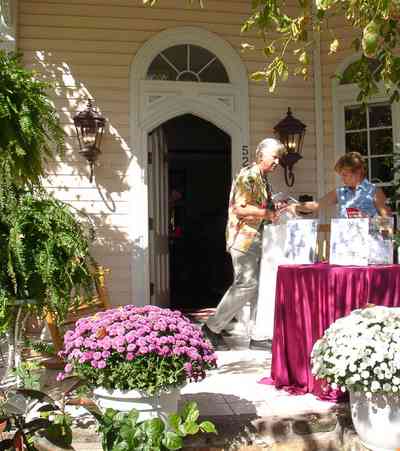
There is a table set up by the front door to facilitate check-in at the tour of homes.
-
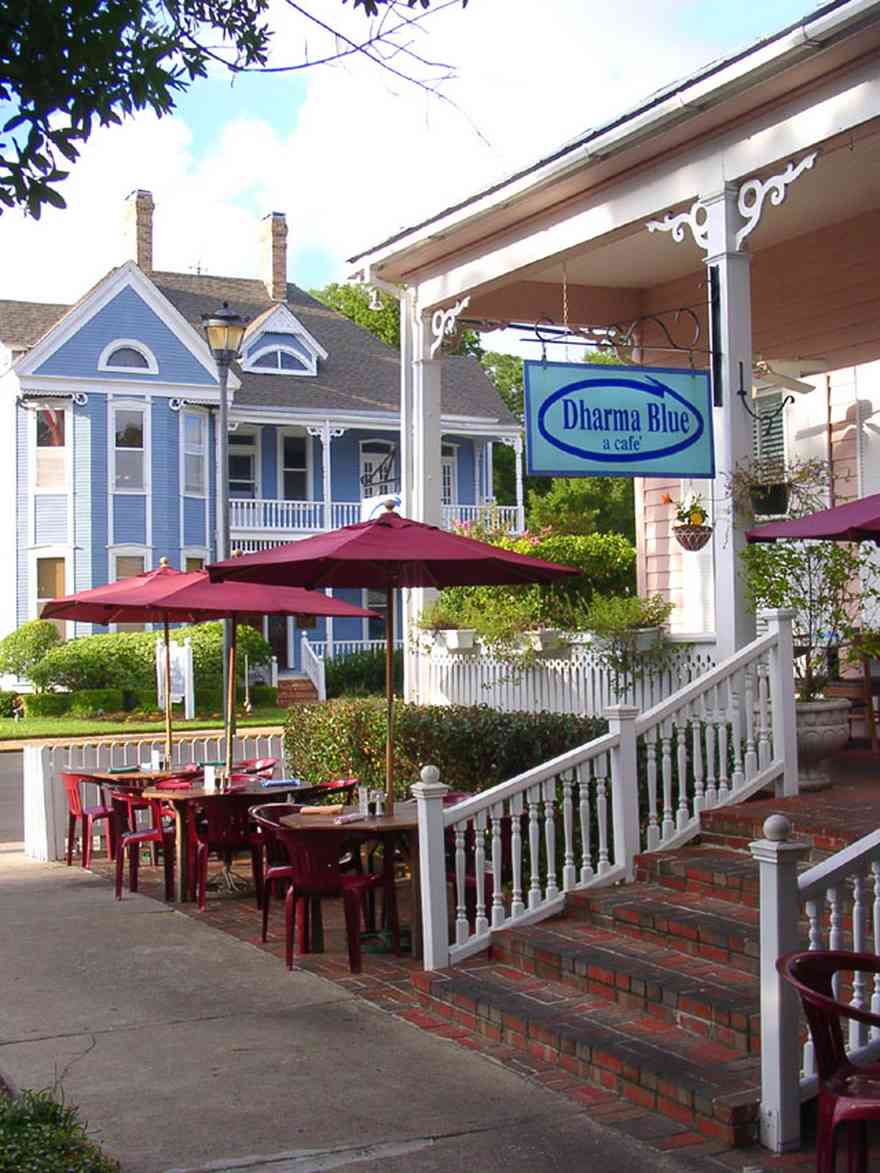
The popular restaurant is owned by Chips Kirschenfeld.
-
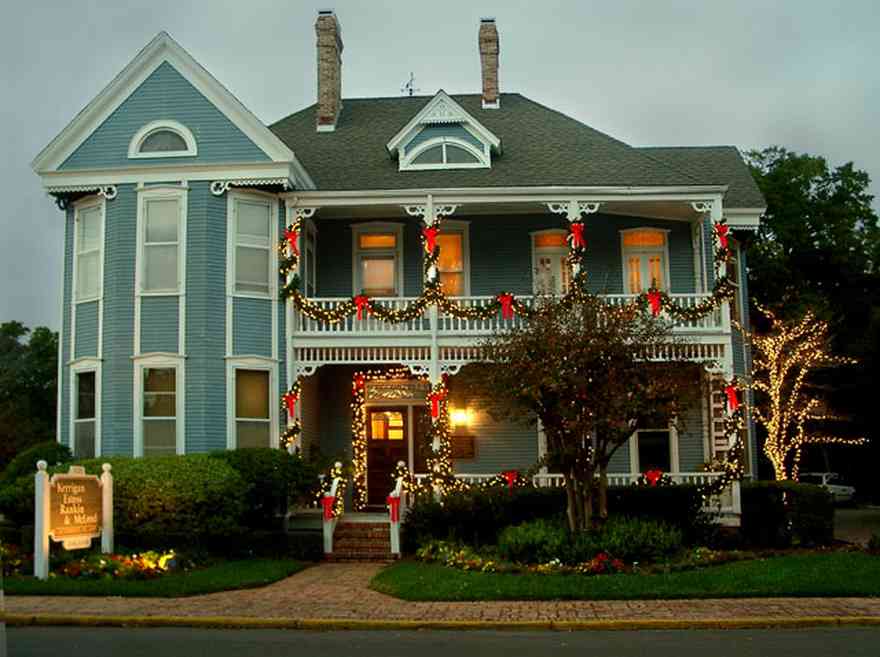
The law firm is lavishly decorated and trimmed with garland for Christmas 2001.
-
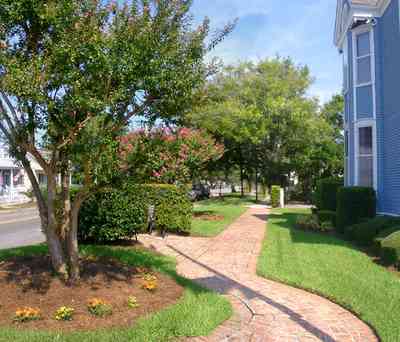
This view shows the side of the building adjacent to Alcaniz Street.
-
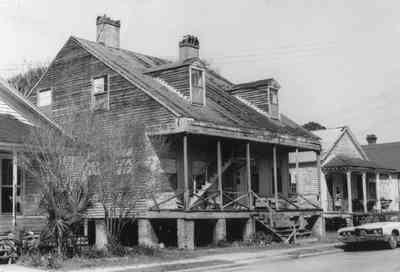
The old photograph is part of the survey that was used to establish the Pensacola Historic District in the late 1960's.
-
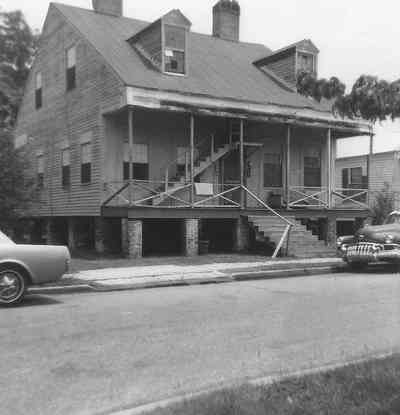
-
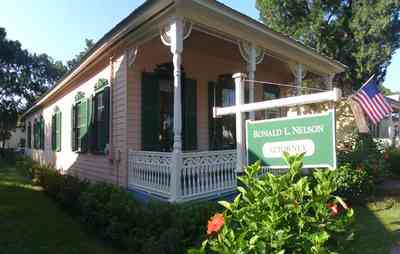
The cottage now serves as a law office for Ron Nelson.
-
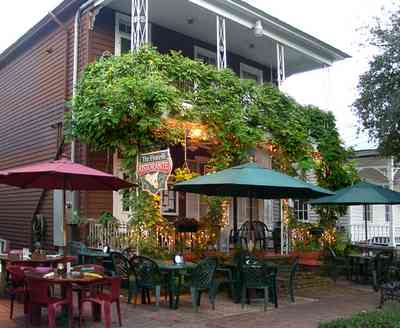
Customers can enjoy the ambiance of a sidewalk cafe across the street from Seville Square.

 Two guests sign in for the home tour.
Two guests sign in for the home tour. Grandma Peaden's cottage is a classic Victorian home.
Grandma Peaden's cottage is a classic Victorian home. The cottage features hardwood floors and a full bath.
The cottage features hardwood floors and a full bath. The house has extensive and elaborate scrollwork.
The house has extensive and elaborate scrollwork. The two-story structure is 3,600 square feet with 4 bedrooms and 4 bathrooms, a formal parlor and living room with an additonal family room.
The two-story structure is 3,600 square feet with 4 bedrooms and 4 bathrooms, a formal parlor and living room with an additonal family room. This house has the distinction of having the first indoor tub installed in Milton, Florida. That claw-footed model is still in use.
This house has the distinction of having the first indoor tub installed in Milton, Florida. That claw-footed model is still in use. The house is an example of gothic revival architecture which its central tower, unique silhouette and decorative elements.
The house is an example of gothic revival architecture which its central tower, unique silhouette and decorative elements. Azalea bushes and dogwood trees are a compliment to the large yard surrounding the home.
Azalea bushes and dogwood trees are a compliment to the large yard surrounding the home. The Victorian house is in the process of being converted from an office into a residence. The design of the gingerbread coumn brackets is art nouveau, a style of decoration developed in France at the end of the 19th century characterized by flowing lines and curving organic shapes.
The Victorian house is in the process of being converted from an office into a residence. The design of the gingerbread coumn brackets is art nouveau, a style of decoration developed in France at the end of the 19th century characterized by flowing lines and curving organic shapes. Another living room/parlor can be seen through the arch in the west front parlor.
Another living room/parlor can be seen through the arch in the west front parlor. The arch separates the living areas on the west side of the house.
The arch separates the living areas on the west side of the house. The door to the east front parlor opens off the front hall.
The door to the east front parlor opens off the front hall.

 The Queen Anne house has approximately 5000 square feet of living area on three floors. It is located on the northeast corner of Gonzales and Baylen Streets. The property was much larger when the house was built, but an owner during the 1920's sold the backyard to his son because of his desire to have him live close by.
The Queen Anne house has approximately 5000 square feet of living area on three floors. It is located on the northeast corner of Gonzales and Baylen Streets. The property was much larger when the house was built, but an owner during the 1920's sold the backyard to his son because of his desire to have him live close by. A Florida room was added to the home in 1940 to allow more room for one the quadroplex apartments upstairs. It breaks the Victorian lines of the home but there are no plans to remove the addition.
A Florida room was added to the home in 1940 to allow more room for one the quadroplex apartments upstairs. It breaks the Victorian lines of the home but there are no plans to remove the addition. The stone on the exterior of the house were ballast stones thrown ashore by 19th century sailing vessels that were in Pensacola to take on lumber. Stones are commonly used in large North Hill homes.
The stone on the exterior of the house were ballast stones thrown ashore by 19th century sailing vessels that were in Pensacola to take on lumber. Stones are commonly used in large North Hill homes. The beveled glass at the entrance and over some of the large bay windows in the house are all original. The front door was originally beveled glass but it was destroyed during an "Animal House" party when aviators rented the house in the 1990s.
The beveled glass at the entrance and over some of the large bay windows in the house are all original. The front door was originally beveled glass but it was destroyed during an "Animal House" party when aviators rented the house in the 1990s. Half of the gingerbread under the arch in the hallway was missing when the Odom's purchased the house in 1998; however, in a small recess in the stairwell closet all the missing pieces except ofr fome small fragment were discovered. The owners meticulously re-assembled everything, glueing the pieces and holding them in place with bread ties until the glue had dried.
Half of the gingerbread under the arch in the hallway was missing when the Odom's purchased the house in 1998; however, in a small recess in the stairwell closet all the missing pieces except ofr fome small fragment were discovered. The owners meticulously re-assembled everything, glueing the pieces and holding them in place with bread ties until the glue had dried. Beautiful original fireplace mantles dominate six rooms in the house. One fireplace has been converted to gas. Five are coal burning.
Beautiful original fireplace mantles dominate six rooms in the house. One fireplace has been converted to gas. Five are coal burning. The tub was refinished with new porcelin. The feet are elaborately carved brass.
The tub was refinished with new porcelin. The feet are elaborately carved brass. A canopy of live oaks shades two Victorian homes on Barcelona Street.
A canopy of live oaks shades two Victorian homes on Barcelona Street. This is the corner of LaRua and Barcelona Street.
This is the corner of LaRua and Barcelona Street. A reverse view of the intersection of LaRua and Barcelona Street shows the relationship of the largest Victorian homes in the neighborhood.
A reverse view of the intersection of LaRua and Barcelona Street shows the relationship of the largest Victorian homes in the neighborhood. The home is located on the corner of North Barcelona and Gadsden Street.
The home is located on the corner of North Barcelona and Gadsden Street. The North Hill neighborhood has a canopy of hardwood trees like this magnolia.
The North Hill neighborhood has a canopy of hardwood trees like this magnolia. The Springhill Guest House is located at 903 North Spring Street.
The Springhill Guest House is located at 903 North Spring Street. The ceiling in the attic turret is finished in heart pine wood.
The ceiling in the attic turret is finished in heart pine wood. The Lear House is a central element to the development of Historic Pensacola Village. Since 1988, a series of grant projects have prepared the structure for its role as a museum house. The house museum theme completes a historical timeline in the Historic Pensacola Village that is launched from the exhibits of the Colonial Archaeological Trail. The time period represented at the Lear House provides a contrast to the Victorian theme displayed at the nearby Dorr House.
The Lear House is a central element to the development of Historic Pensacola Village. Since 1988, a series of grant projects have prepared the structure for its role as a museum house. The house museum theme completes a historical timeline in the Historic Pensacola Village that is launched from the exhibits of the Colonial Archaeological Trail. The time period represented at the Lear House provides a contrast to the Victorian theme displayed at the nearby Dorr House. The picket fence along Zaragoza Street provides a place for blooming vines. The east side of the Lear House is in the background.
The picket fence along Zaragoza Street provides a place for blooming vines. The east side of the Lear House is in the background. A picket fence marks the boundary between the Lear-Rocheblave House and the Julee Cottage. The picket fence in the foreground surrounds the old well.
A picket fence marks the boundary between the Lear-Rocheblave House and the Julee Cottage. The picket fence in the foreground surrounds the old well. The facade of the house faces Zaragoza Street. The original Tivoli High House was demolished in 1937. It was reconstructed in 1976 from photographs and archaelogical evidence. The first floor of the Tivoli House serves as the Historic Pensacola Village gift shop and ticket office.
The facade of the house faces Zaragoza Street. The original Tivoli High House was demolished in 1937. It was reconstructed in 1976 from photographs and archaelogical evidence. The first floor of the Tivoli House serves as the Historic Pensacola Village gift shop and ticket office. New buyers couldn't afford Victorian, Edwardian, or Queen Anne homes that were popular at that time. To make purchasing more affordable, something simpler was needed. They looked for a structure that could be erected easily, quickly and inexpensively. The shotgun house filled the bill.
New buyers couldn't afford Victorian, Edwardian, or Queen Anne homes that were popular at that time. To make purchasing more affordable, something simpler was needed. They looked for a structure that could be erected easily, quickly and inexpensively. The shotgun house filled the bill.


 The antique bar was installed by Nancy.
The antique bar was installed by Nancy. The free standing double-flue fireplace is similar to the ones at the Trawick house where walls were removed to reveal the chimney in the center of two rooms.
The free standing double-flue fireplace is similar to the ones at the Trawick house where walls were removed to reveal the chimney in the center of two rooms. The floors were imported from a building in Mobile. After Hurricane Georges, parts of the flooring was replaced with planks from the Buggyworks Building on Intendencia that was demolished.
The floors were imported from a building in Mobile. After Hurricane Georges, parts of the flooring was replaced with planks from the Buggyworks Building on Intendencia that was demolished. An original 1901 hand-crank wall phone still functions and is used as the kitchen phone.
An original 1901 hand-crank wall phone still functions and is used as the kitchen phone. A border of casual leaves and flowers accents the kitchen molding by artist Reese Foret.
A border of casual leaves and flowers accents the kitchen molding by artist Reese Foret. There is a table set up by the front door to facilitate check-in at the tour of homes.
There is a table set up by the front door to facilitate check-in at the tour of homes. The popular restaurant is owned by Chips Kirschenfeld.
The popular restaurant is owned by Chips Kirschenfeld. The law firm is lavishly decorated and trimmed with garland for Christmas 2001.
The law firm is lavishly decorated and trimmed with garland for Christmas 2001. This view shows the side of the building adjacent to Alcaniz Street.
This view shows the side of the building adjacent to Alcaniz Street. The old photograph is part of the survey that was used to establish the Pensacola Historic District in the late 1960's.
The old photograph is part of the survey that was used to establish the Pensacola Historic District in the late 1960's.
 The cottage now serves as a law office for Ron Nelson.
The cottage now serves as a law office for Ron Nelson. Customers can enjoy the ambiance of a sidewalk cafe across the street from Seville Square.
Customers can enjoy the ambiance of a sidewalk cafe across the street from Seville Square. One Tank of Gas
One Tank of Gas