-

The crew and ad agency representatives watch the actors during one of the first takes of the day.
-
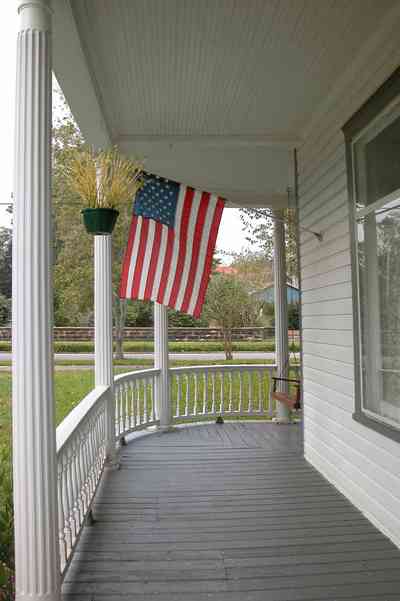
A balcony railing was situated as porch roof trim. Plans are underway to restore this important architectural element.
-
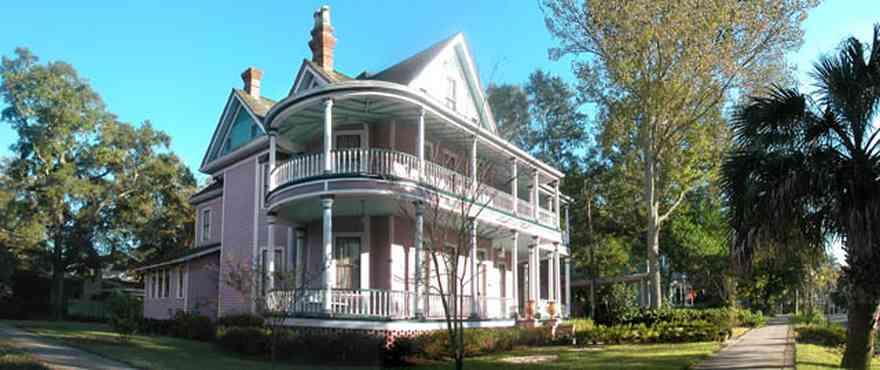
Queen Anne houses are spectacularly crafted.
-
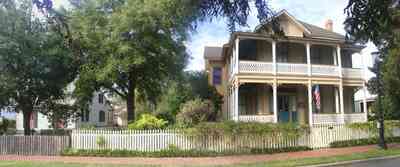
The Lear House is a museum in the Historic Village. The interior is furnished in the style of the 1920's.
-

A view from the west side of the first floor front porch. Zaragoza Street can be seen on the right and the interior yard of the home is on the left. The Lavalle Cottage Museum is in the far left corner of the site. There is a common kitchen garden and courtyard between the buildings.
-
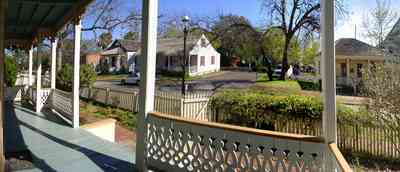
From the front porch facing south, the Weaver's Cottage can be seen to the right. The entrance of the parking lot that services the complex is left of the Weaver's Cottage. Twenty-five vehicles can be parking alongside and behind the cottage.
-
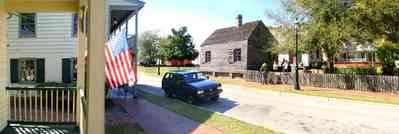
The viewer faces west from the vantage point of the porch. The Julee cottage is center frame and the side garden of the Lear House is on the right.
-
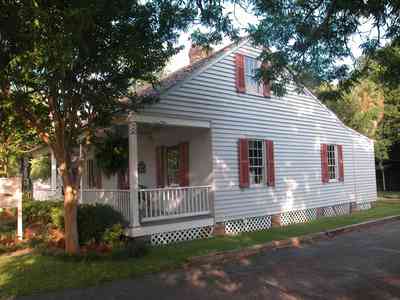
The house is a good example of a French Creole Cottage. It is rectanglular design with a central hallway and high ceilings.
-
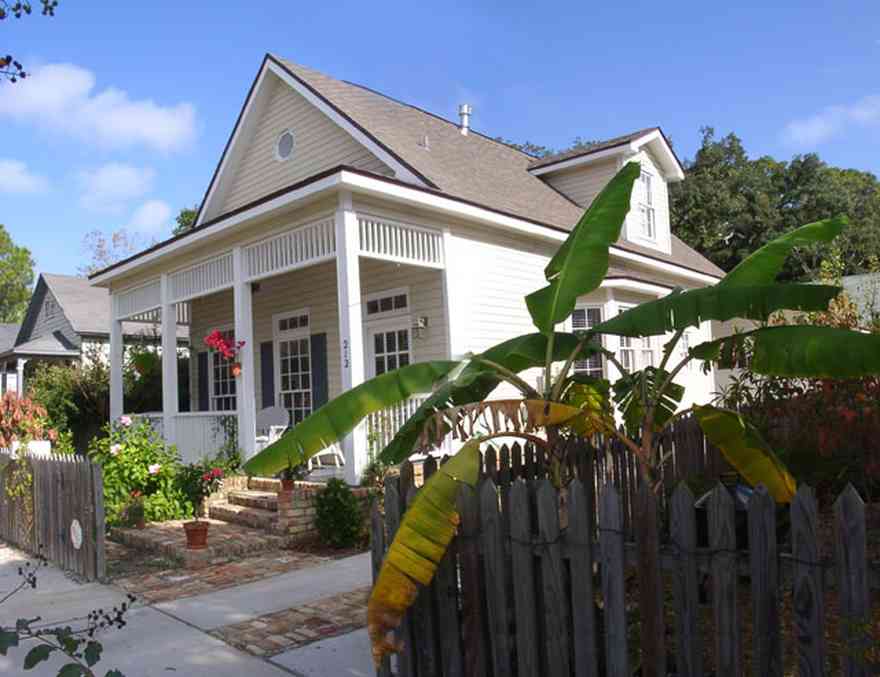
The cottage is located on the east side of Florida Blanca Street.
-
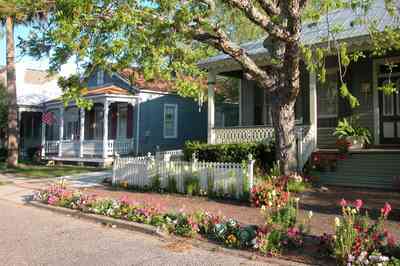
The home is an example of the 'late Cracker' four-square Georgian with classic principles of symmetry, formality and elegance. The building tradition was passed down from the earliest single-pen examples built in the country. The four-square is the town house version of the style.
-
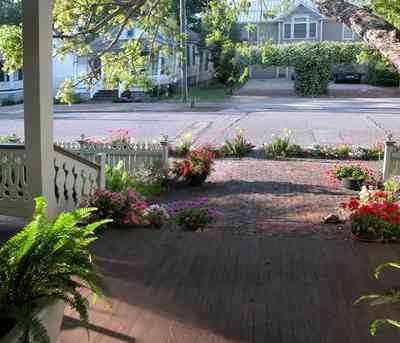
The term four-square refers to a floor plan with a broad central hallway with two rooms to either side. The rooms were large and square in proportion. Two back-to back fireplaces and a common chimney separated each pair of rooms. Porches were part of the social tradition in the days before air conditioning like an outside parlor. Along the streetscape, porches are aligned like one long room.
-
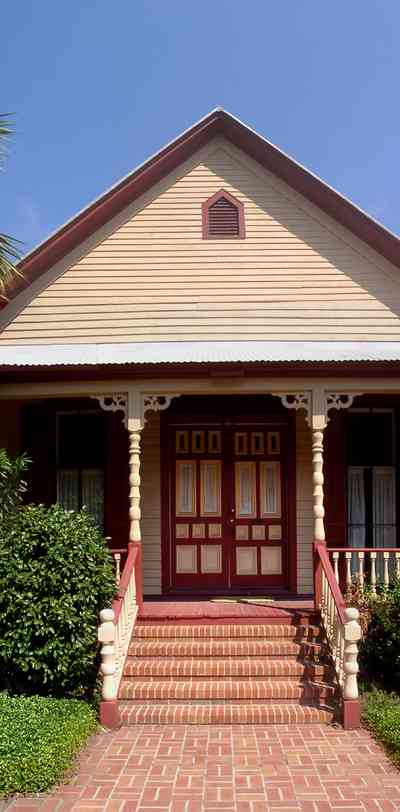
The buildings was constructed in 1895 by the St. Michael Creole Benevolent Association.
-
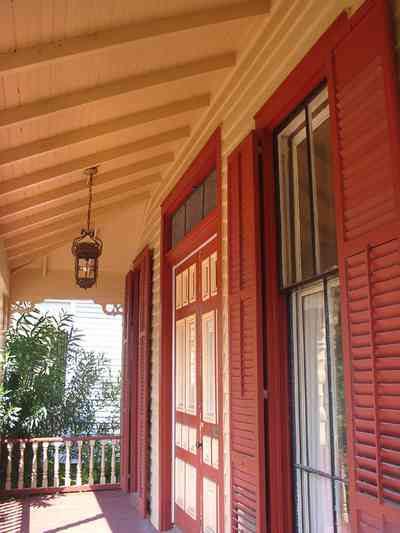
The elaborate color scheme is unusual in the historic district where most of the homes were painted white with green trim and gray.
-
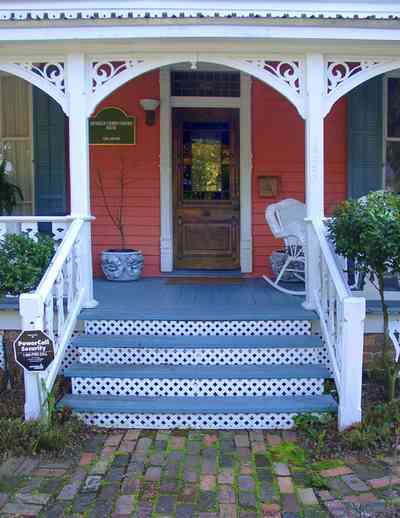
This Victorian home which dates from 1870's is unique in lavish decorative elements.
-

The home is located on Zaragoza Street. It faces north. The streetscape shows a variety of Victorian cottages dating from the 1870's.
-
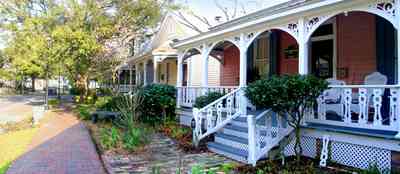
This eastern view of the home shows the brick sidewalks in the Historic District. The infrastructure includes underground utilities and decorative lanterns.
-
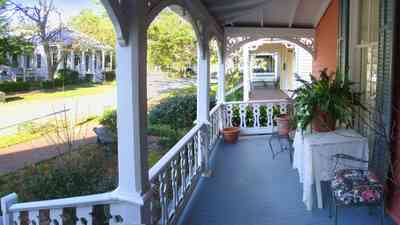
The porch of the home and the neighboring houses reflect a series of outdoor living rooms which function as a public space. This view shows the northeast corner of Florida Blanca and Zaragoza Street.
-
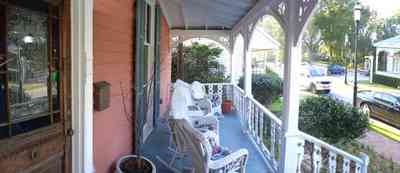
In this view to the west of the Trawick building, the neighboring structure across the street is located to the north. Jamie's Restaurant has a large parking lot on the west side.
-

A complete view of the neighborhood is seen from the front porch from Florida Blanca Street on the right to Cleland Antique Shop on the far left.
-
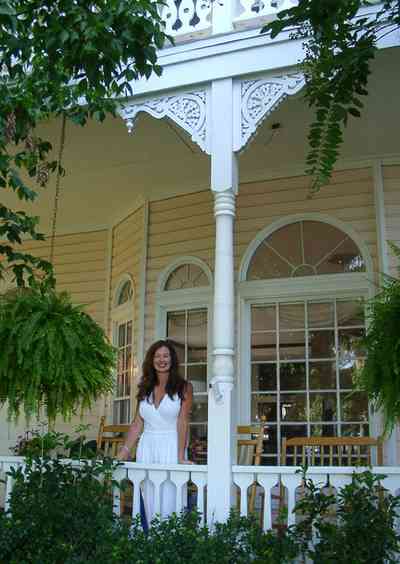
The view of the downstairs porch shows the rich detail of the Victorian molding.
-
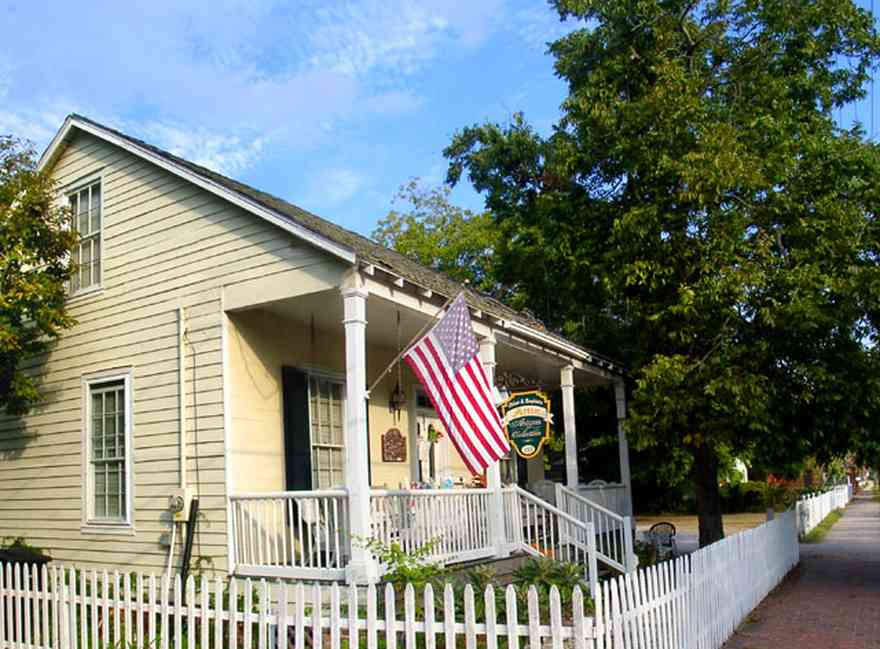
This is the home of proprietor, Connie Newton.
-
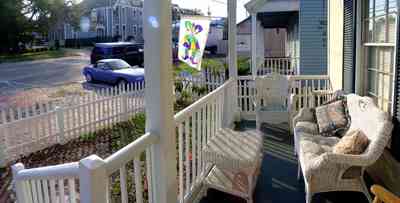
A view from the porch shows the southeast corner of Government and Alcaniz Street. The porches of the Connie Cottage and the Lind house are approximately 20 feet apart.
-
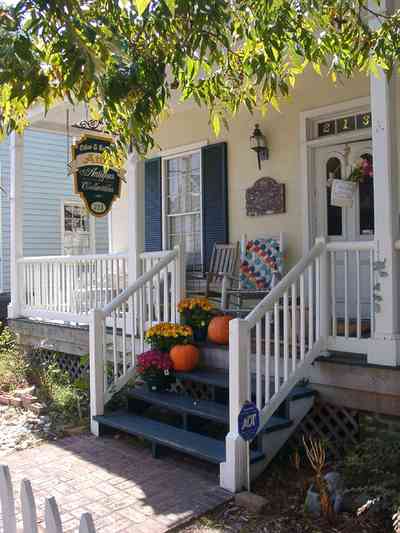
The home is decorated for Halloween.
-
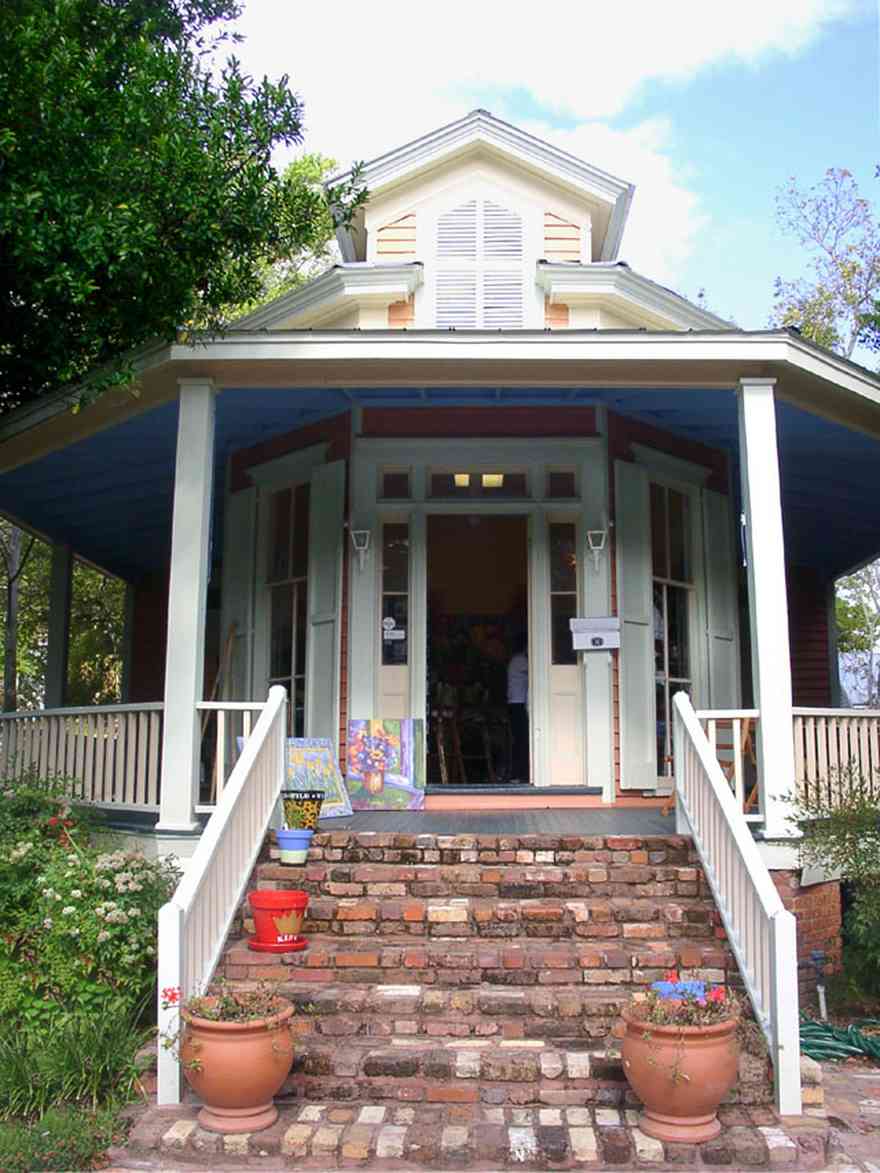
This is the only example of a steamboat facade in the historic district.

 The crew and ad agency representatives watch the actors during one of the first takes of the day.
The crew and ad agency representatives watch the actors during one of the first takes of the day. A balcony railing was situated as porch roof trim. Plans are underway to restore this important architectural element.
A balcony railing was situated as porch roof trim. Plans are underway to restore this important architectural element. Queen Anne houses are spectacularly crafted.
Queen Anne houses are spectacularly crafted. The Lear House is a museum in the Historic Village. The interior is furnished in the style of the 1920's.
The Lear House is a museum in the Historic Village. The interior is furnished in the style of the 1920's. A view from the west side of the first floor front porch. Zaragoza Street can be seen on the right and the interior yard of the home is on the left. The Lavalle Cottage Museum is in the far left corner of the site. There is a common kitchen garden and courtyard between the buildings.
A view from the west side of the first floor front porch. Zaragoza Street can be seen on the right and the interior yard of the home is on the left. The Lavalle Cottage Museum is in the far left corner of the site. There is a common kitchen garden and courtyard between the buildings. From the front porch facing south, the Weaver's Cottage can be seen to the right. The entrance of the parking lot that services the complex is left of the Weaver's Cottage. Twenty-five vehicles can be parking alongside and behind the cottage.
From the front porch facing south, the Weaver's Cottage can be seen to the right. The entrance of the parking lot that services the complex is left of the Weaver's Cottage. Twenty-five vehicles can be parking alongside and behind the cottage. The viewer faces west from the vantage point of the porch. The Julee cottage is center frame and the side garden of the Lear House is on the right.
The viewer faces west from the vantage point of the porch. The Julee cottage is center frame and the side garden of the Lear House is on the right. The house is a good example of a French Creole Cottage. It is rectanglular design with a central hallway and high ceilings.
The house is a good example of a French Creole Cottage. It is rectanglular design with a central hallway and high ceilings. The cottage is located on the east side of Florida Blanca Street.
The cottage is located on the east side of Florida Blanca Street. The home is an example of the 'late Cracker' four-square Georgian with classic principles of symmetry, formality and elegance. The building tradition was passed down from the earliest single-pen examples built in the country. The four-square is the town house version of the style.
The home is an example of the 'late Cracker' four-square Georgian with classic principles of symmetry, formality and elegance. The building tradition was passed down from the earliest single-pen examples built in the country. The four-square is the town house version of the style. The term four-square refers to a floor plan with a broad central hallway with two rooms to either side. The rooms were large and square in proportion. Two back-to back fireplaces and a common chimney separated each pair of rooms. Porches were part of the social tradition in the days before air conditioning like an outside parlor. Along the streetscape, porches are aligned like one long room.
The term four-square refers to a floor plan with a broad central hallway with two rooms to either side. The rooms were large and square in proportion. Two back-to back fireplaces and a common chimney separated each pair of rooms. Porches were part of the social tradition in the days before air conditioning like an outside parlor. Along the streetscape, porches are aligned like one long room. The buildings was constructed in 1895 by the St. Michael Creole Benevolent Association.
The buildings was constructed in 1895 by the St. Michael Creole Benevolent Association. The elaborate color scheme is unusual in the historic district where most of the homes were painted white with green trim and gray.
The elaborate color scheme is unusual in the historic district where most of the homes were painted white with green trim and gray. This Victorian home which dates from 1870's is unique in lavish decorative elements.
This Victorian home which dates from 1870's is unique in lavish decorative elements. The home is located on Zaragoza Street. It faces north. The streetscape shows a variety of Victorian cottages dating from the 1870's.
The home is located on Zaragoza Street. It faces north. The streetscape shows a variety of Victorian cottages dating from the 1870's. This eastern view of the home shows the brick sidewalks in the Historic District. The infrastructure includes underground utilities and decorative lanterns.
This eastern view of the home shows the brick sidewalks in the Historic District. The infrastructure includes underground utilities and decorative lanterns. The porch of the home and the neighboring houses reflect a series of outdoor living rooms which function as a public space. This view shows the northeast corner of Florida Blanca and Zaragoza Street.
The porch of the home and the neighboring houses reflect a series of outdoor living rooms which function as a public space. This view shows the northeast corner of Florida Blanca and Zaragoza Street. In this view to the west of the Trawick building, the neighboring structure across the street is located to the north. Jamie's Restaurant has a large parking lot on the west side.
In this view to the west of the Trawick building, the neighboring structure across the street is located to the north. Jamie's Restaurant has a large parking lot on the west side. A complete view of the neighborhood is seen from the front porch from Florida Blanca Street on the right to Cleland Antique Shop on the far left.
A complete view of the neighborhood is seen from the front porch from Florida Blanca Street on the right to Cleland Antique Shop on the far left. The view of the downstairs porch shows the rich detail of the Victorian molding.
The view of the downstairs porch shows the rich detail of the Victorian molding. This is the home of proprietor, Connie Newton.
This is the home of proprietor, Connie Newton. A view from the porch shows the southeast corner of Government and Alcaniz Street. The porches of the Connie Cottage and the Lind house are approximately 20 feet apart.
A view from the porch shows the southeast corner of Government and Alcaniz Street. The porches of the Connie Cottage and the Lind house are approximately 20 feet apart. The home is decorated for Halloween.
The home is decorated for Halloween. This is the only example of a steamboat facade in the historic district.
This is the only example of a steamboat facade in the historic district. One Tank of Gas
One Tank of Gas