-

The design of the cottage is similar to a Victorian 4-Square Georgian.
-

The Victorian cottage is situated on 1/4 acre.
-

The crew observes the action on the front porch of the cottage.
-
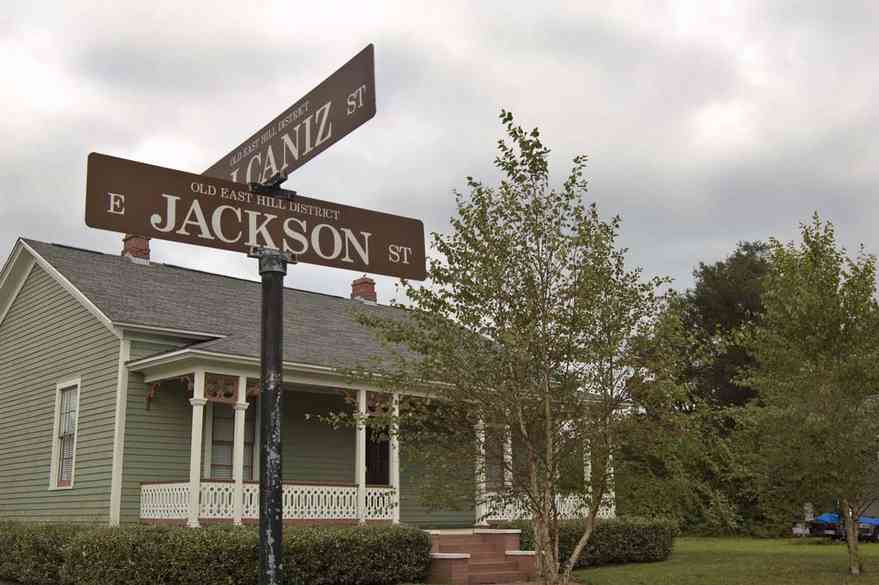
The home is a modest four-square Georgian cottage built in the Victorian period.
-
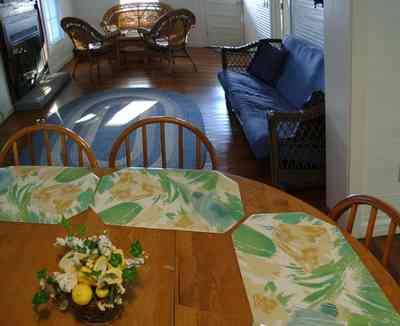
There is a fireplace in the living area.
-
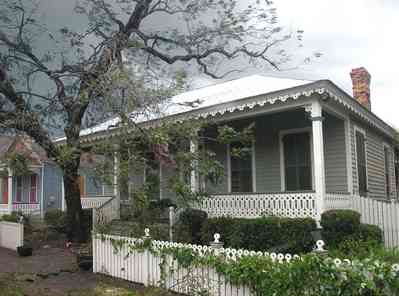
The photo was taken at 10:16 a.m. on September 16th as the winds of Hurricane Ivan were subsiding. There is no damage to the cottage except for a shutter with a defective hinge which can be seen on the far right of the photo.
-
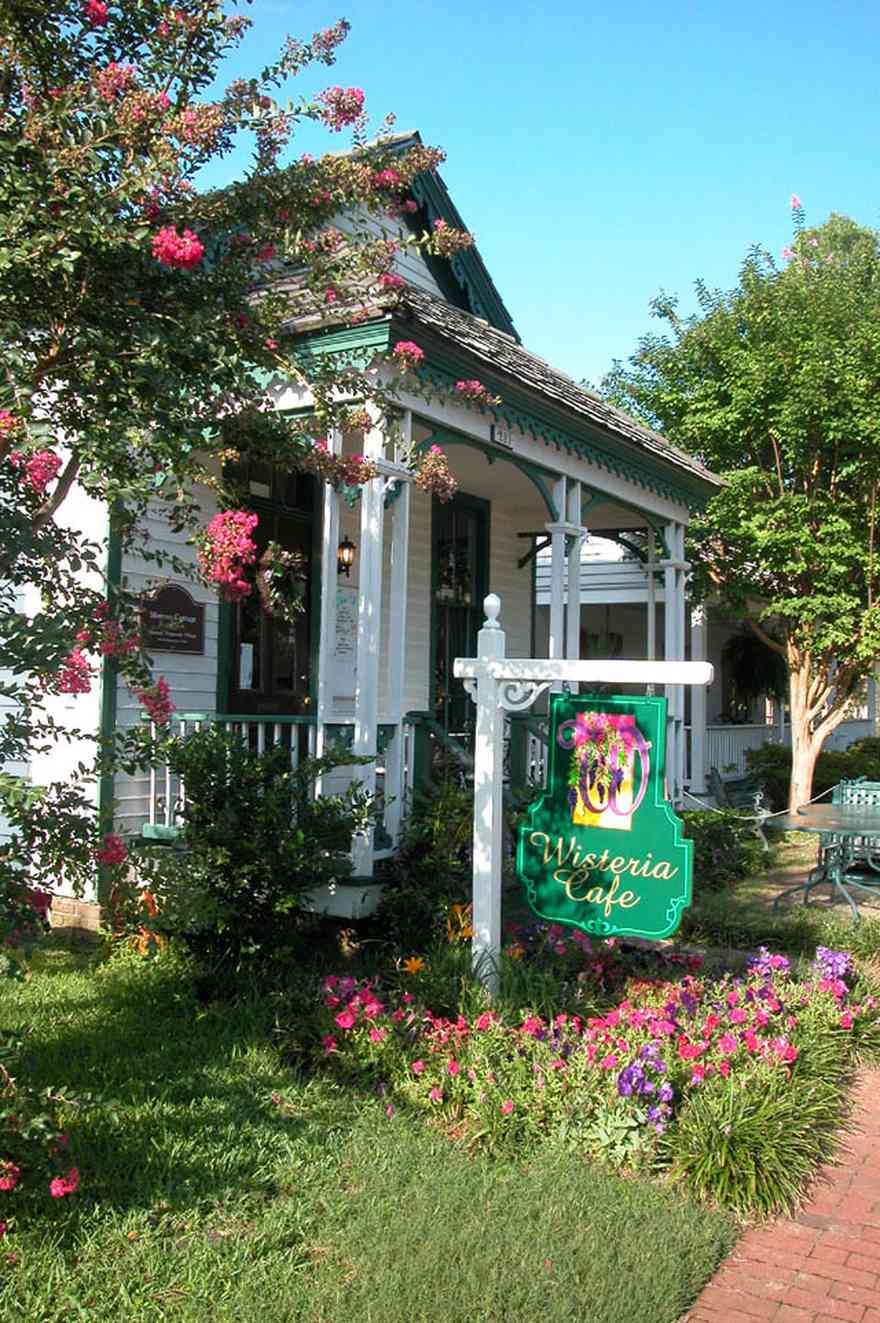
The cottage is located on the southside of Zaragoza Street. The Wisteria Cafe is the current lease holder. The property is part of the Historic Pensacola Village.
-
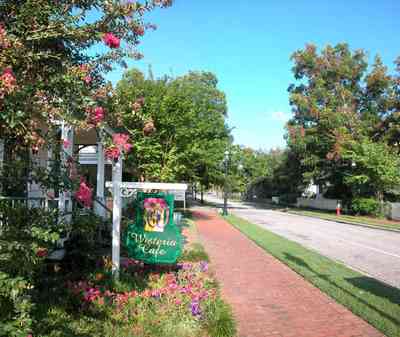
All of the buildings on this block of Zaragoza Street are part of the West Florida Preservation Board's historic village.
-
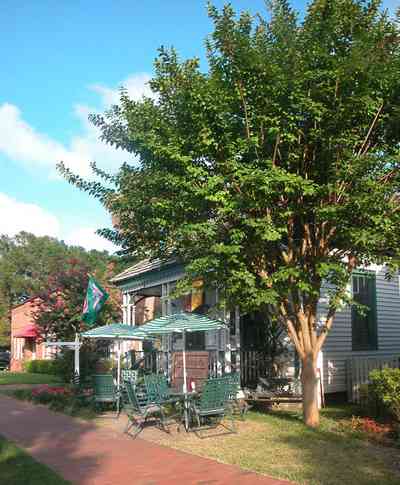
The Wisteria Cafe is the current leaseholder of the cottage.
-
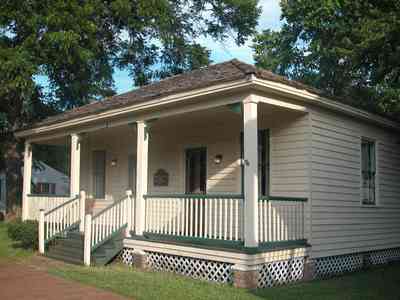
The cottage is a Gulf Coast architectural style with two front doors. The house was divided into two one-room apartments. The pyramid roof was once a common sight in Pensacola. The style is wind-resistant during hurricanes and tropical storms.
-
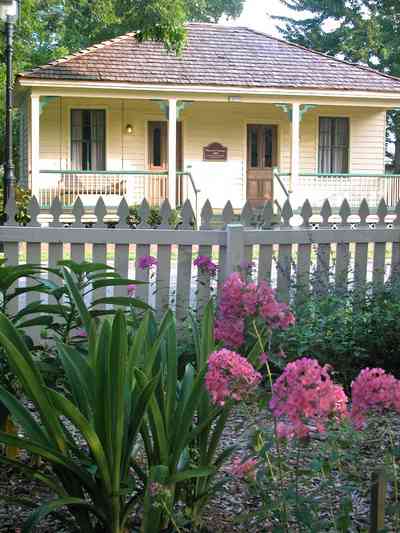
This view of the cottage is taken from the side yard of the Lear-Rocheblave House across the street.
-
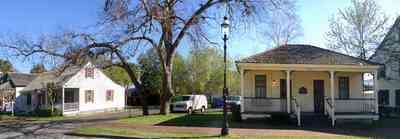
The streetscape shows the Weaver's Cottage Museum flanked to the right by the side of the Tivoli High House and to the left by the Seville Mechantile Store. The buildings are located on the south side of Zaragoza Street and are directly across from the Lear House.
-

The streetscape shows the Weaver's Cottage Museum flanked to the right by the side of the Tivoli High House and to the left by the Seville Mechantile Store. The buildings are located on the south side of Zaragoza Street and are directly across from the Lear House.
-

The streetscape shows the Weaver's Cottage Museum flanked to the right by the side of the Tivoli High House and to the left by the Seville Mechantile Store. The buildings are located on the south side of Zaragoza Street and are directly across from the Lear House.
-
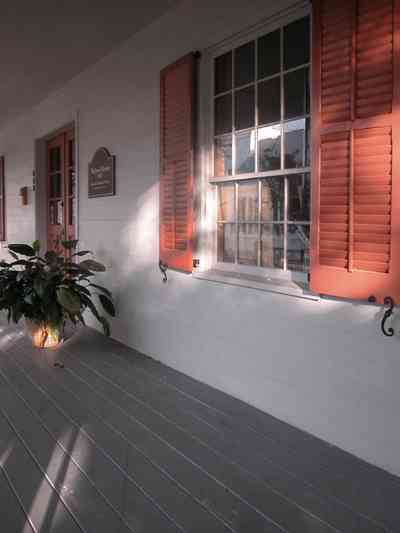
An apron porch with an overhang helps keep the house cool during the hot Gulf Coast summers.
-
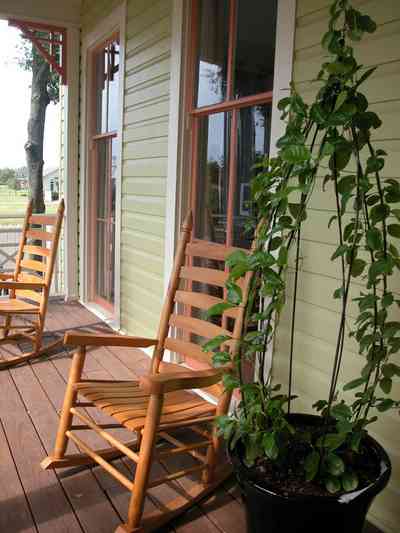
-
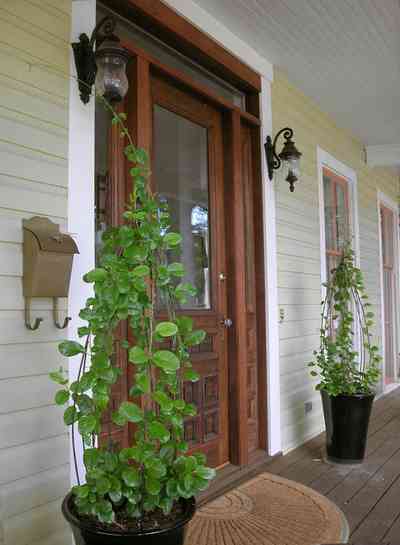
-
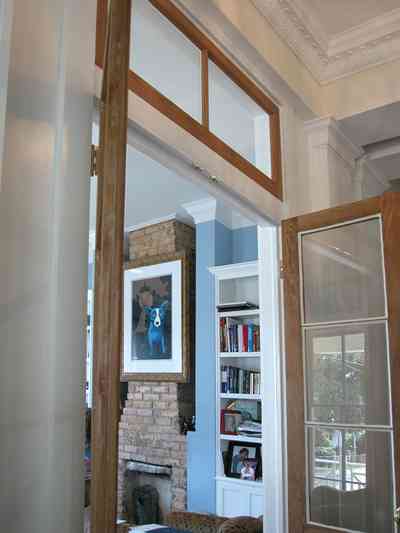
-
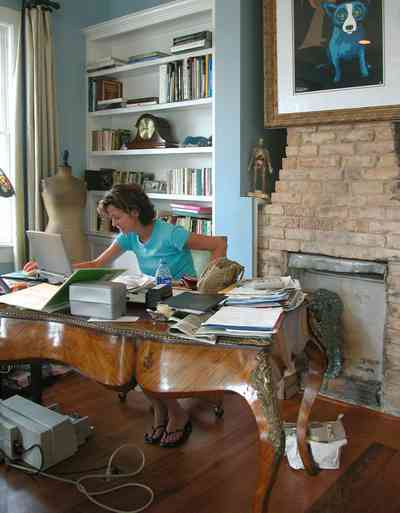
-
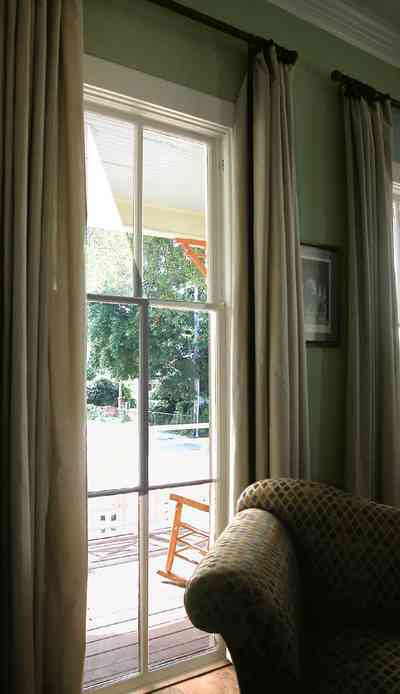
-
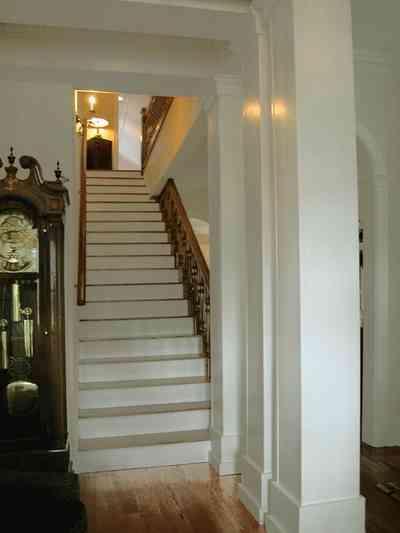
-
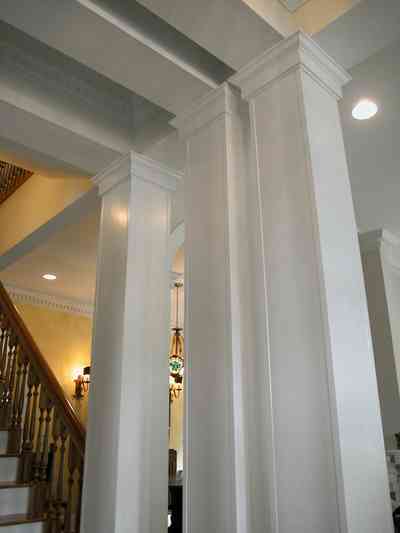
-
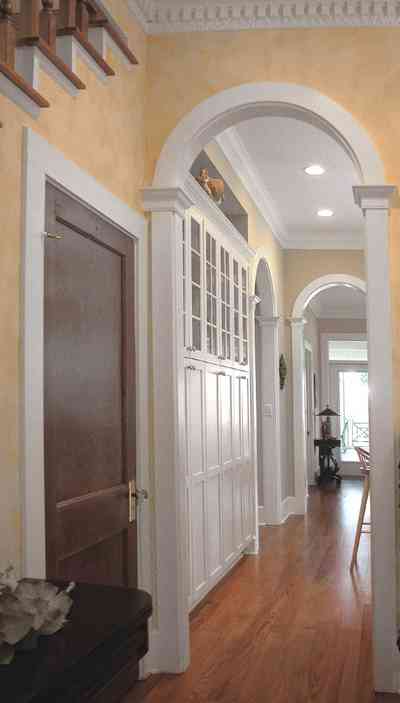
-
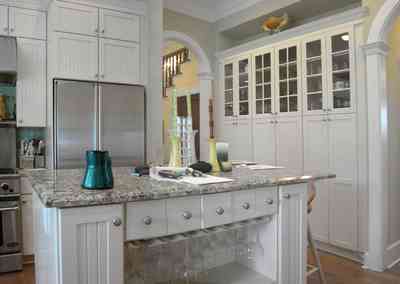
-
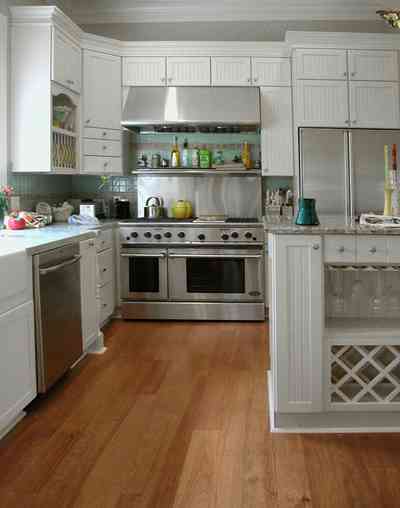
-

-
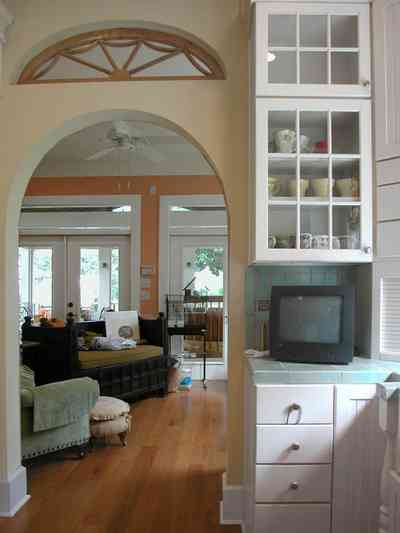
-
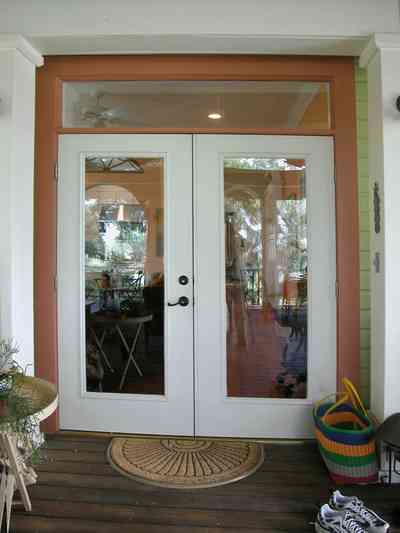
-
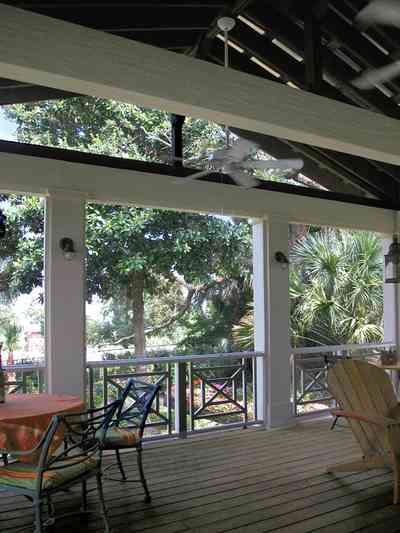
-
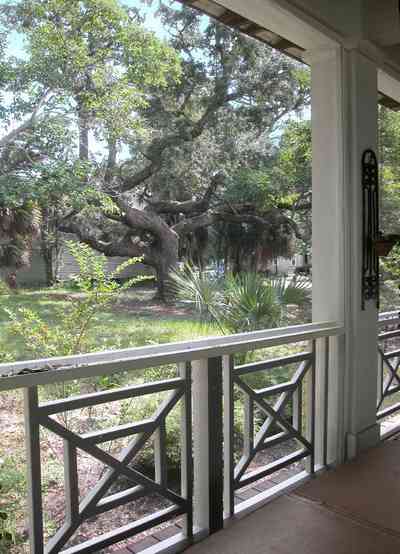
-
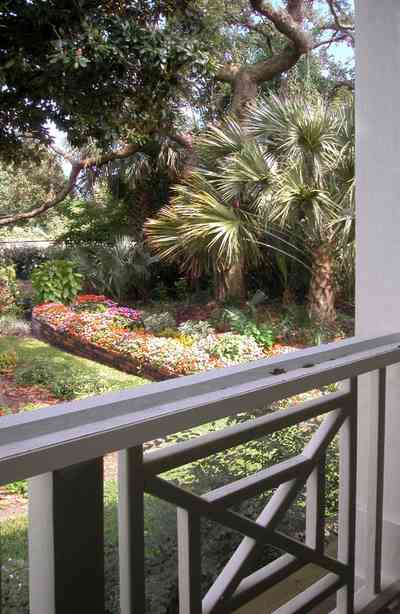
-
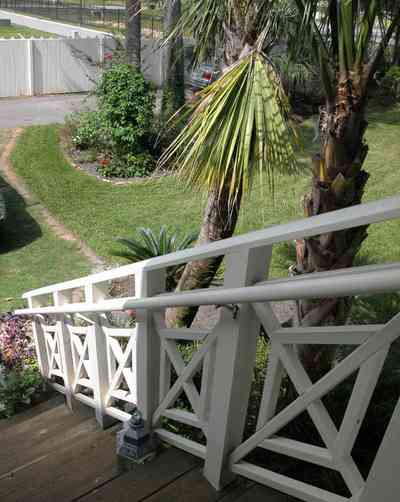
-
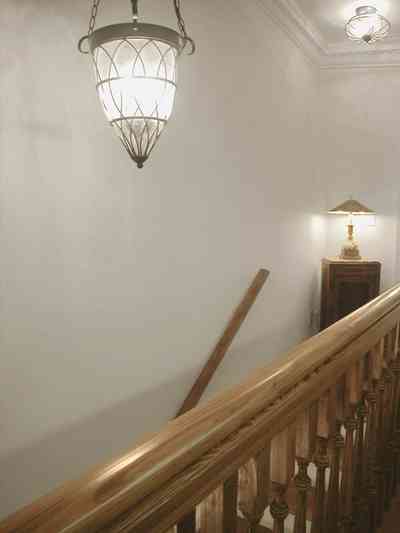
-
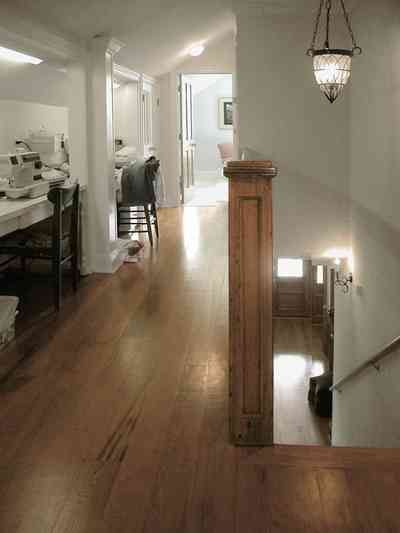
-
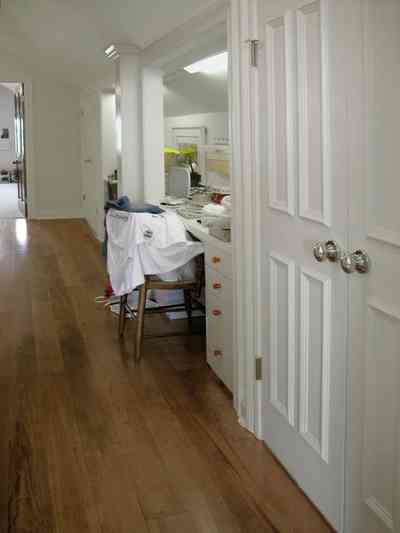
-
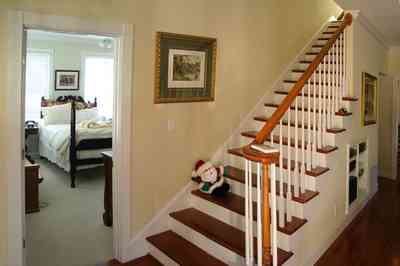
-
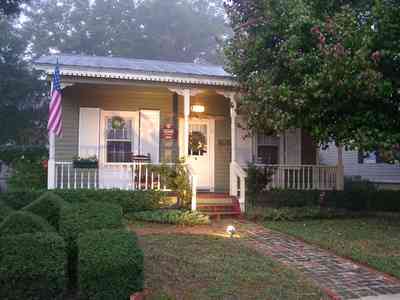
The Fredrickson home is decked out for Christmas with traditional fir garland and trim.
-
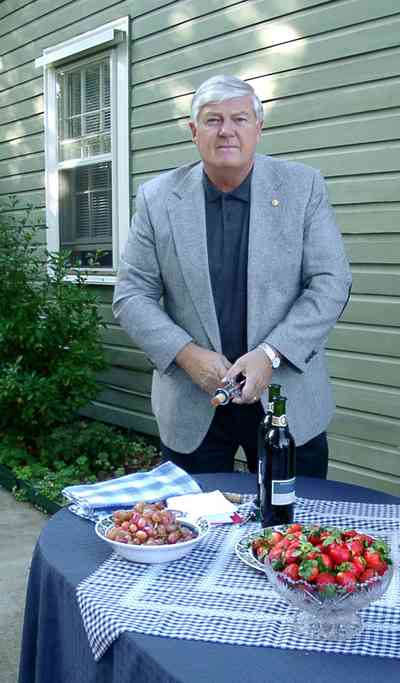
Ron Fredrickson prepares for the "pole" party to celebrate the advent of underground utilities on Cevallos Street.
-
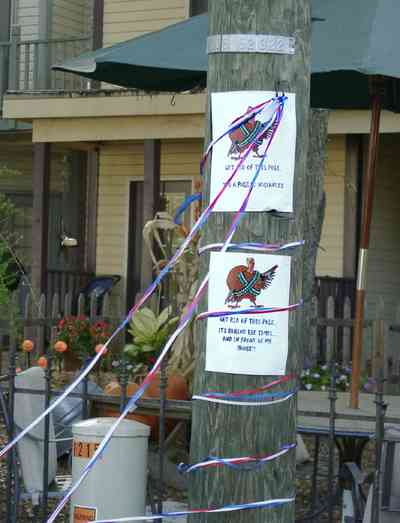
The ceremonial pole is festooned with ribbons for the occasion.
-
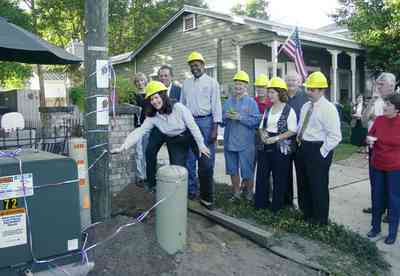
Janice Hitt, President of the Pensacola Historic District Property Owners, cuts the ceremonial ribbon symbolizing the transfer of electrical power.
-
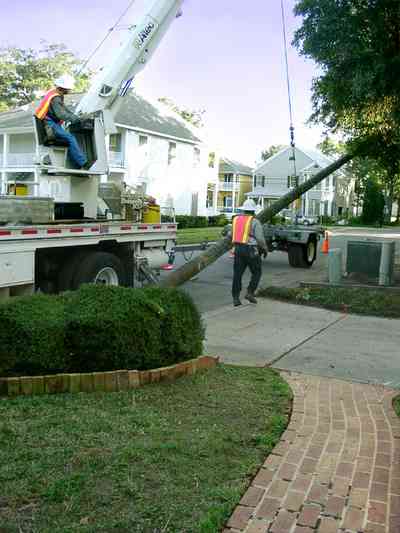
The power pole is ready to load onto the truck. The pole will be used in another location by Gulf Power.
-
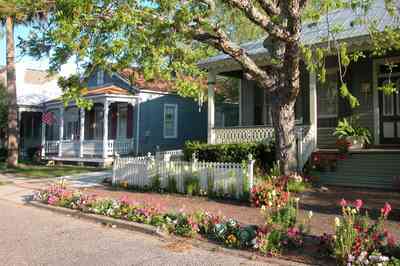
The home is an example of the 'late Cracker' four-square Georgian with classic principles of symmetry, formality and elegance. The building tradition was passed down from the earliest single-pen examples built in the country. The four-square is the town house version of the style.
-
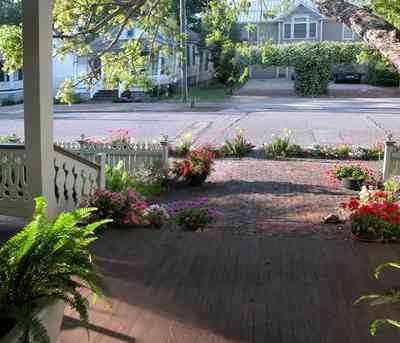
The term four-square refers to a floor plan with a broad central hallway with two rooms to either side. The rooms were large and square in proportion. Two back-to back fireplaces and a common chimney separated each pair of rooms. Porches were part of the social tradition in the days before air conditioning like an outside parlor. Along the streetscape, porches are aligned like one long room.
-
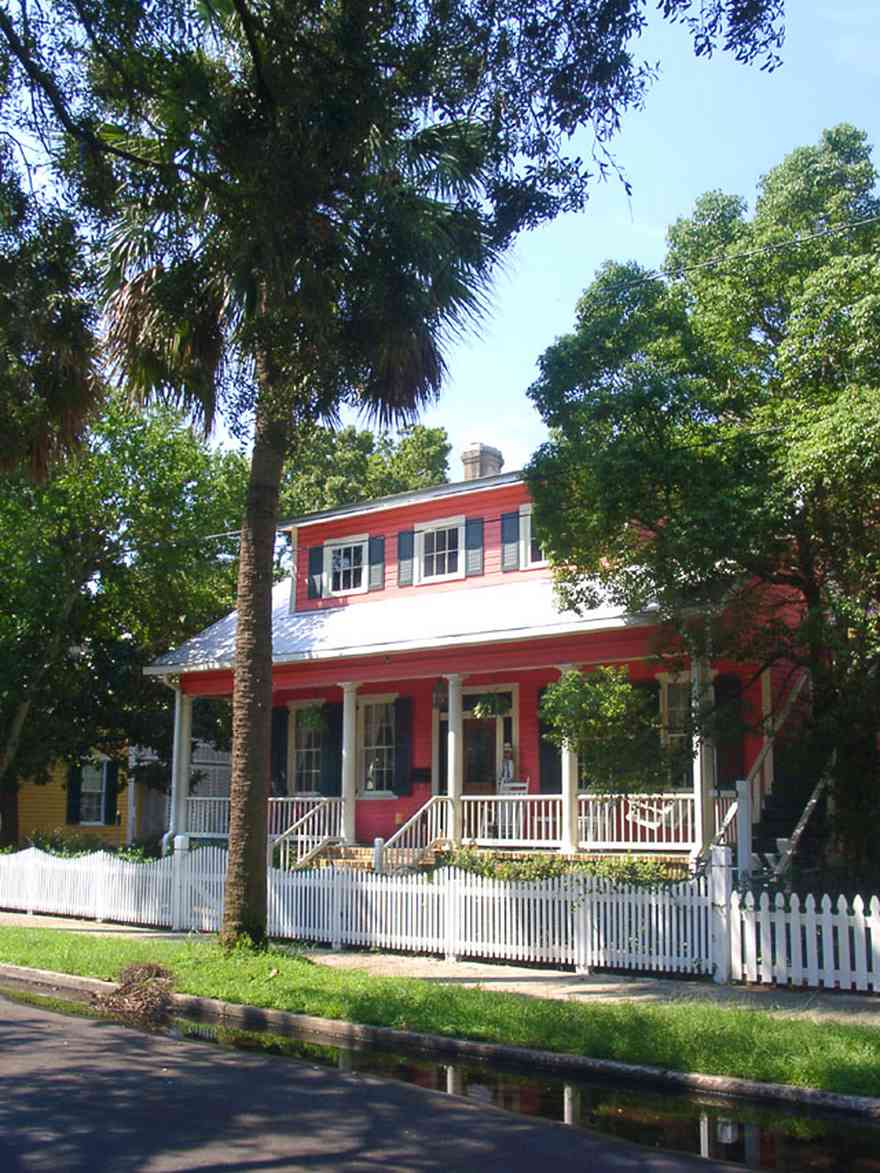
The Victorian cottage is located across the street from Seville Square.
-
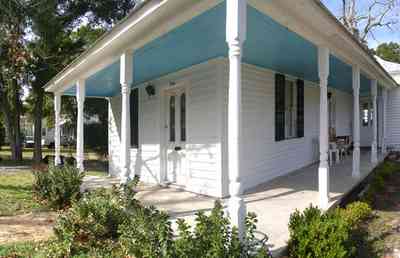
The ceiling of the porch is painted sky blue to "scare" away the haunts or ghosts. The color of the house, shutters and ceiling are traditional and the most popular colors used during the 19th century.
-
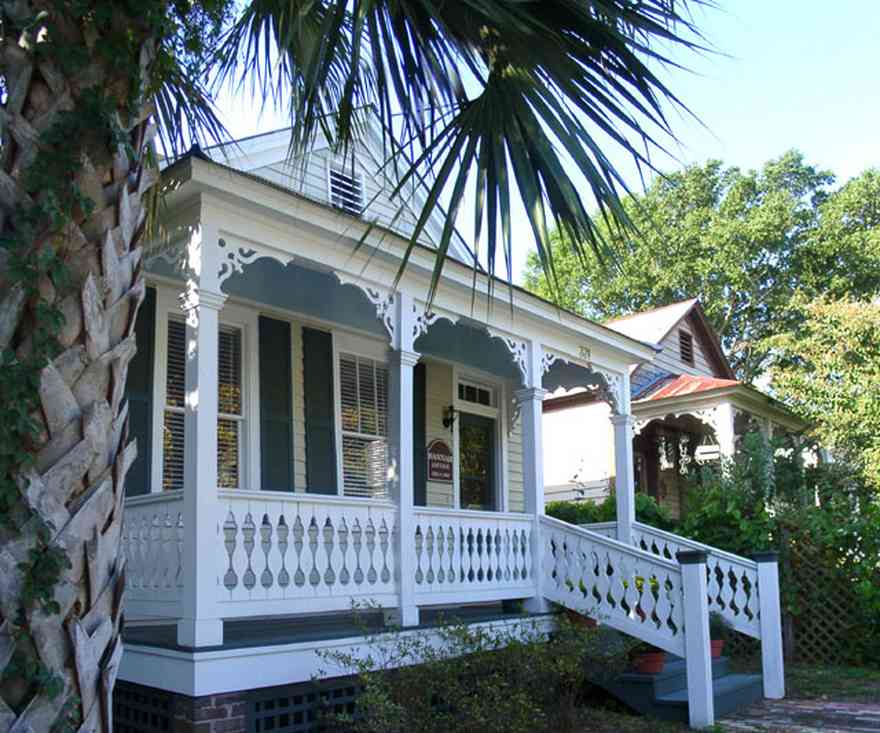
The Victorian cottage is shotgun style which is one room wide with a hall through the length of the house.
-
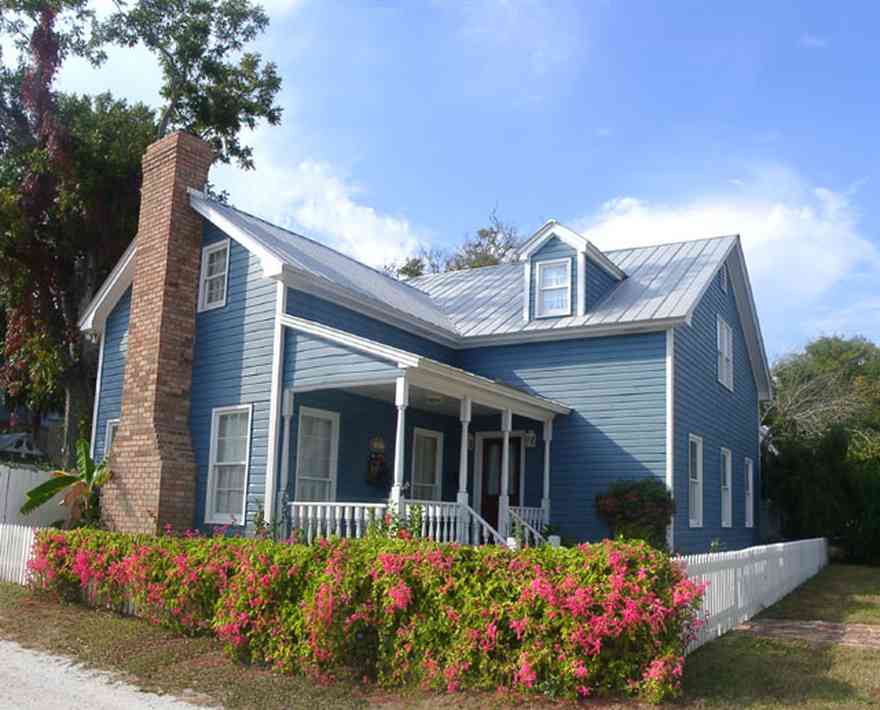
-
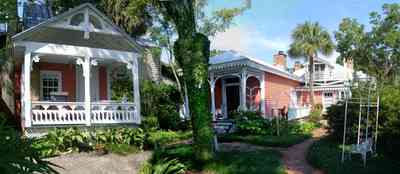
There is an auxillary building in the back yard which is used as a guest house. The origins of the guest cottage are unknown. It is assumed that the structure was added at the same time as the rear addition and is probably another house which was moved to the site.
-
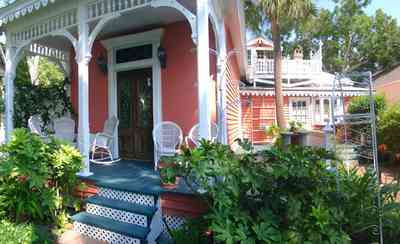
Wicker furniture compliments the back porch.
-

A collection of botanical prints hang on the wall in front of the air exchange unit. The original fireplace is on the other wall. Only the brick stack remains of the original structure.
-
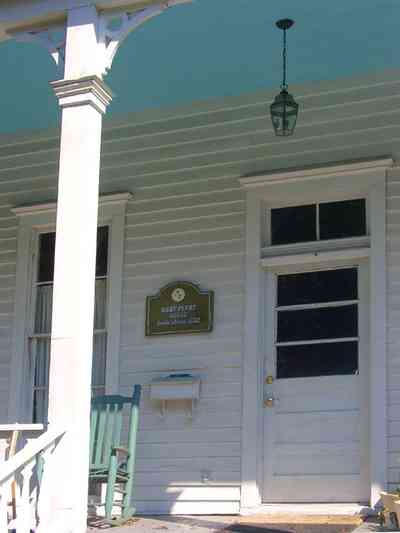
-
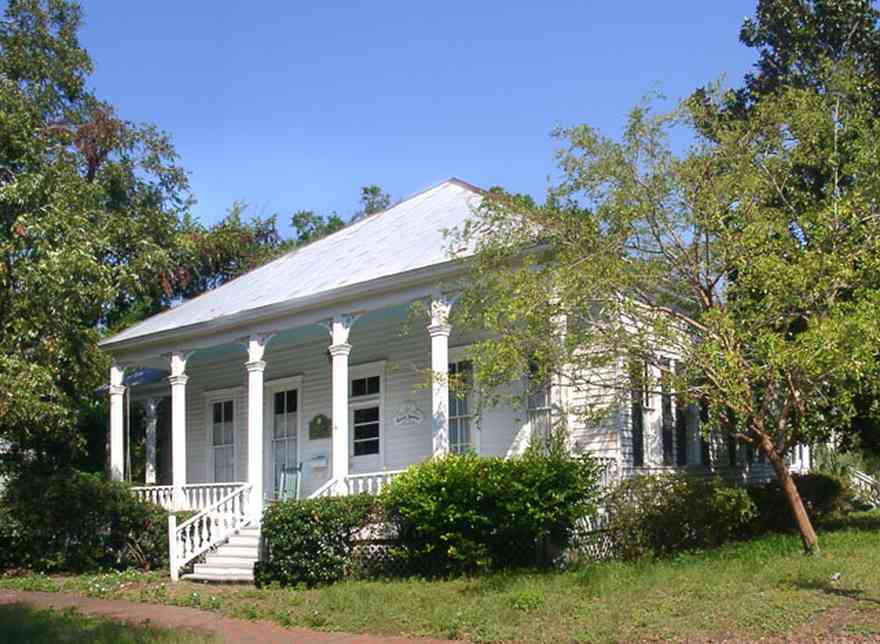
-
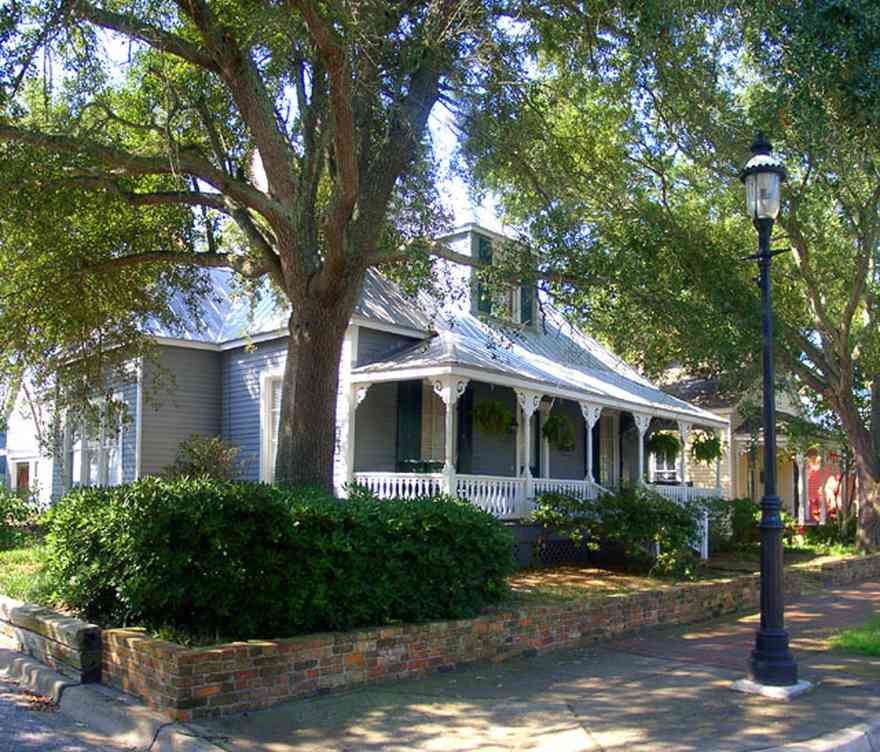
The home is located on the corner of Zaragoza and Florida Blanca Street.
-
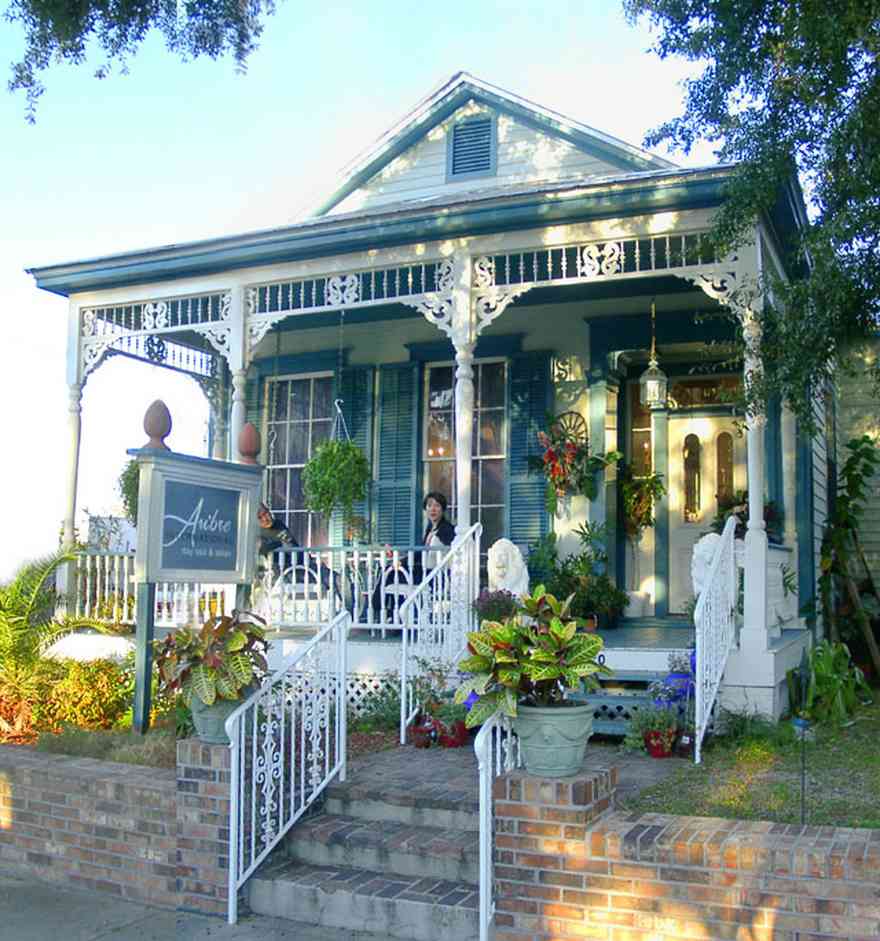
-
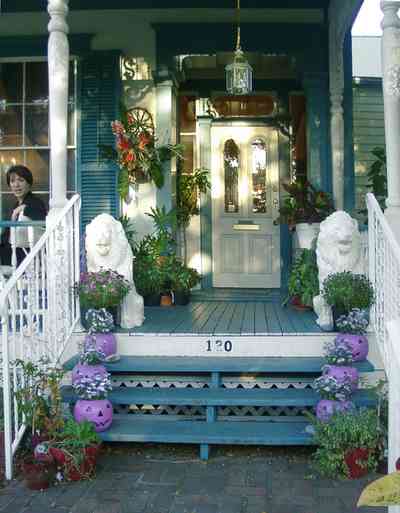
-
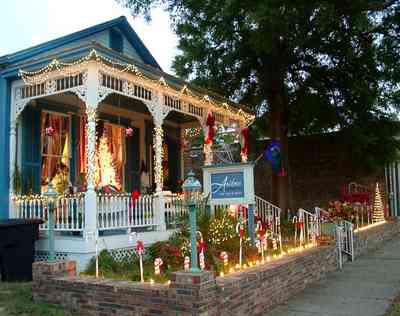
-
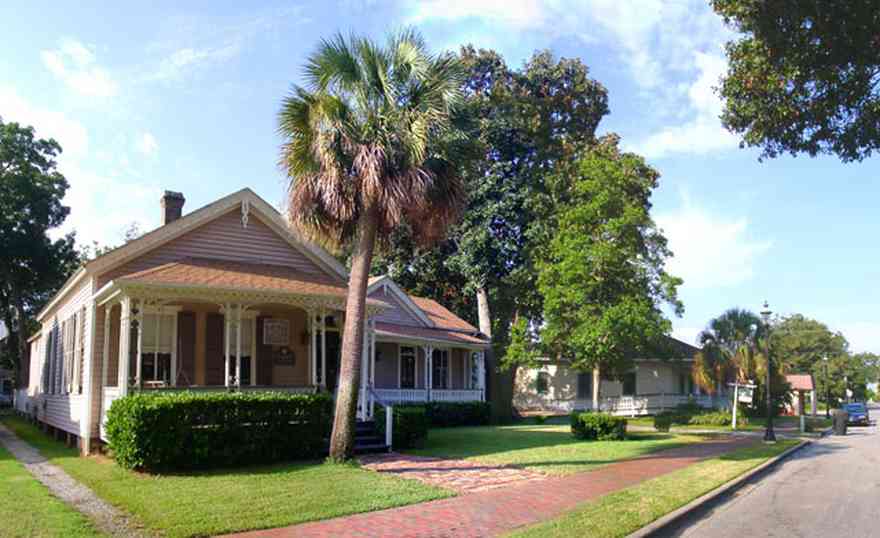
-
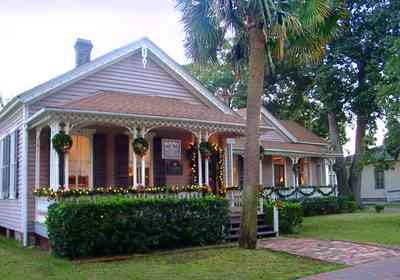
-
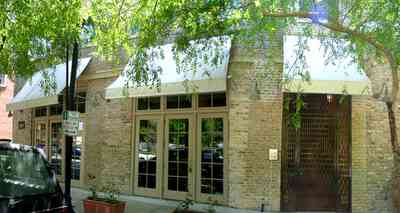
-
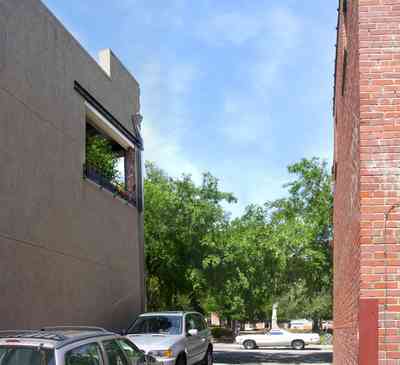
-
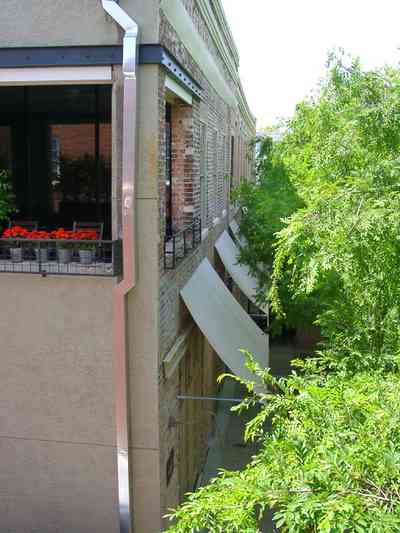
-
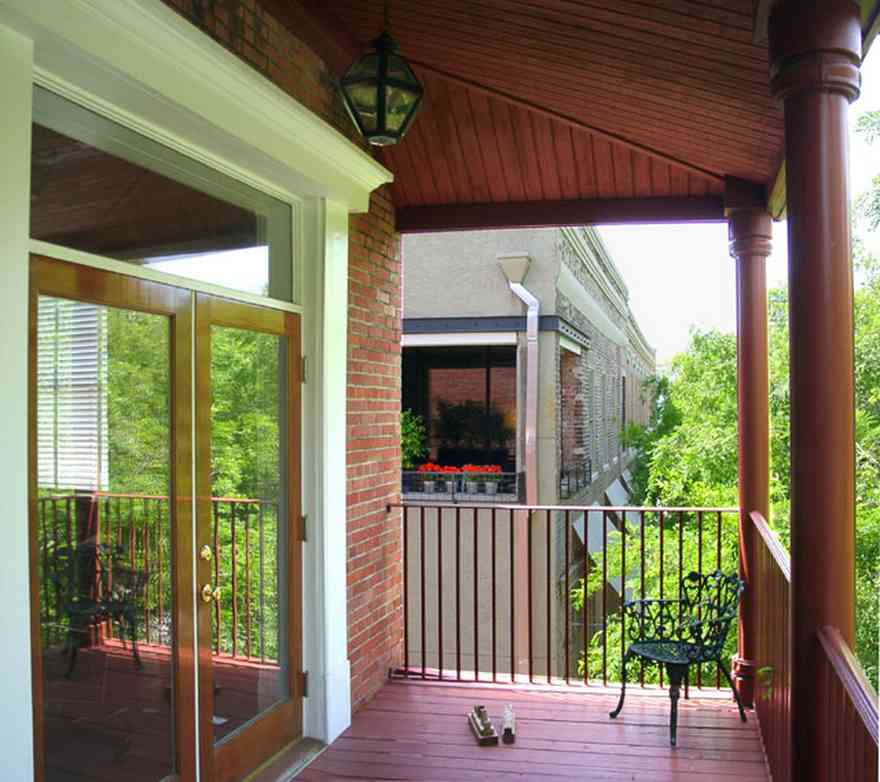
-
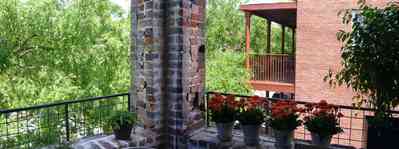
-
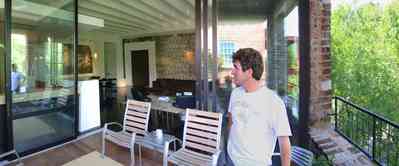
-
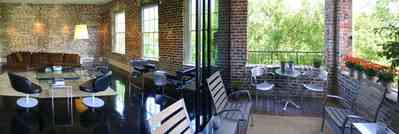
-
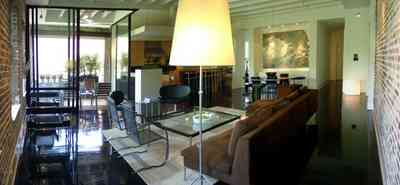
-
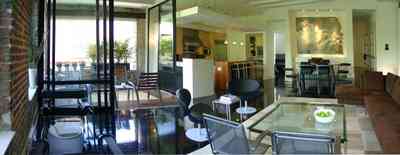
-
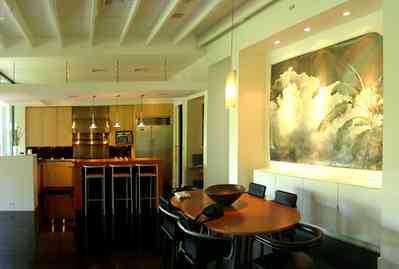
-
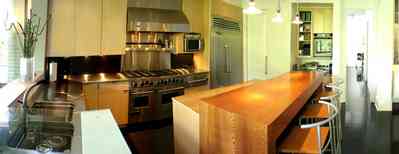
-
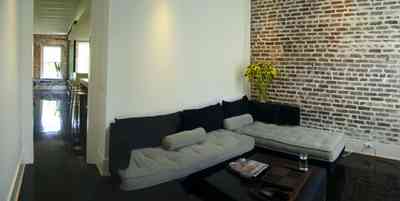
-
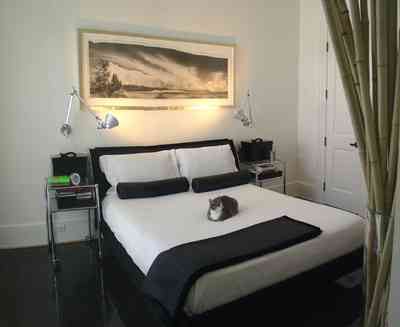
-
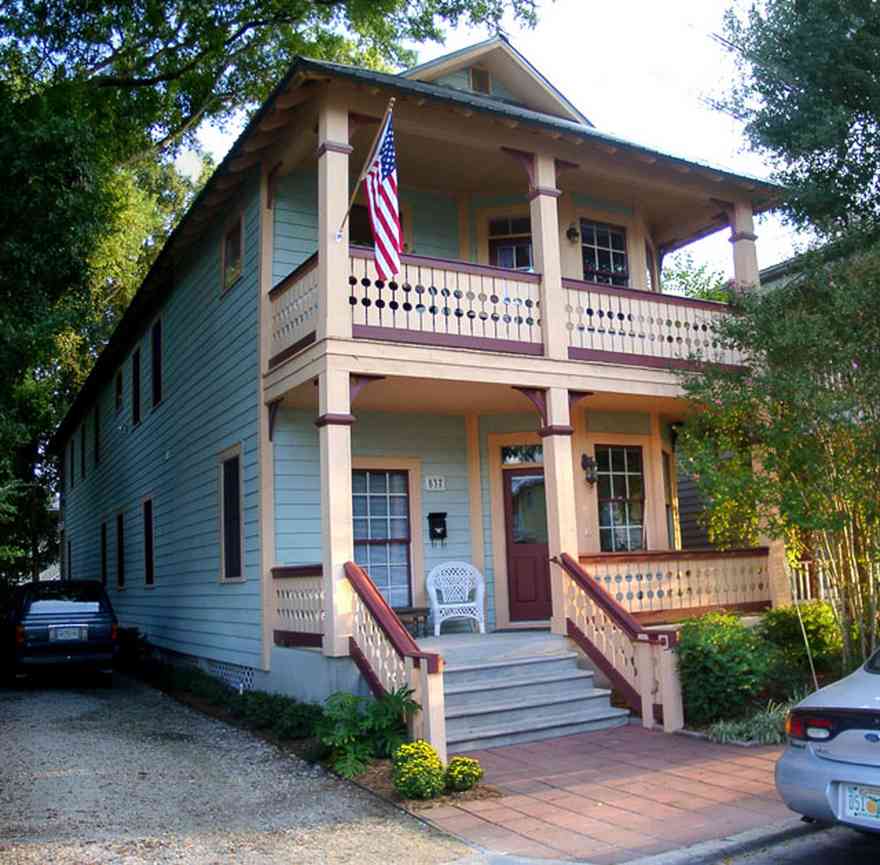
The Camp Street Dental Lab was built in 1997.
-
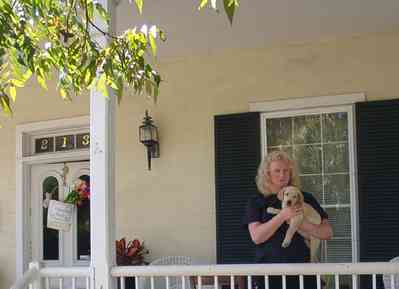
Connie Newton enjoys a quiet moment on the front porch.
-
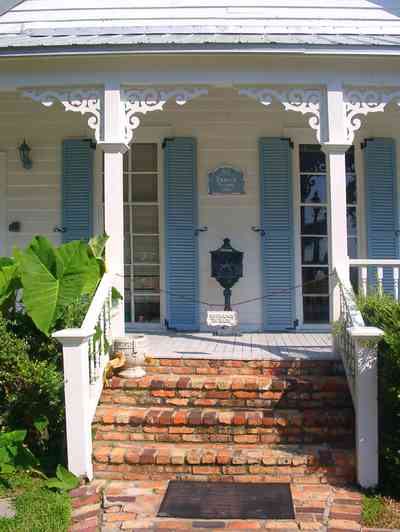
-
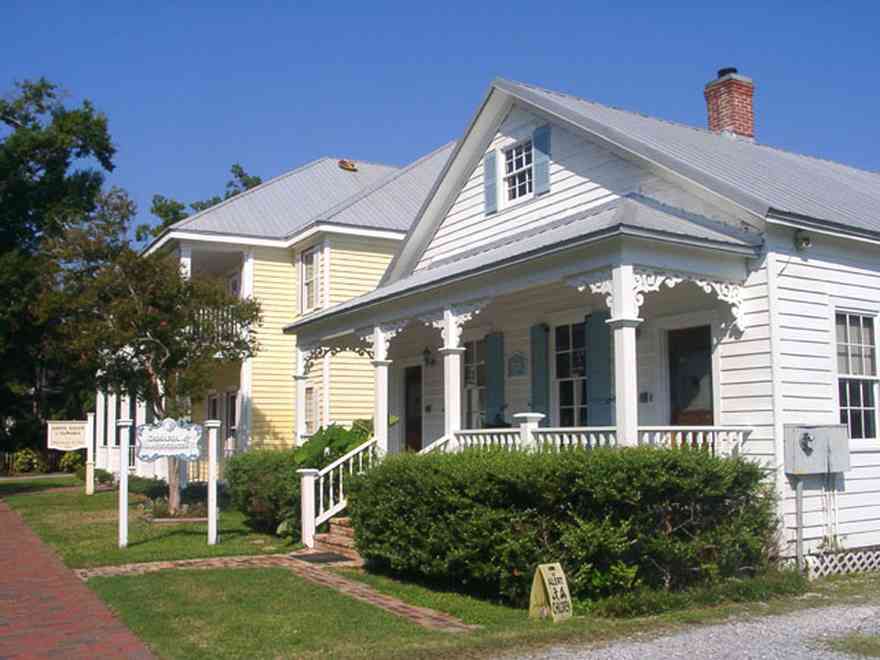
-
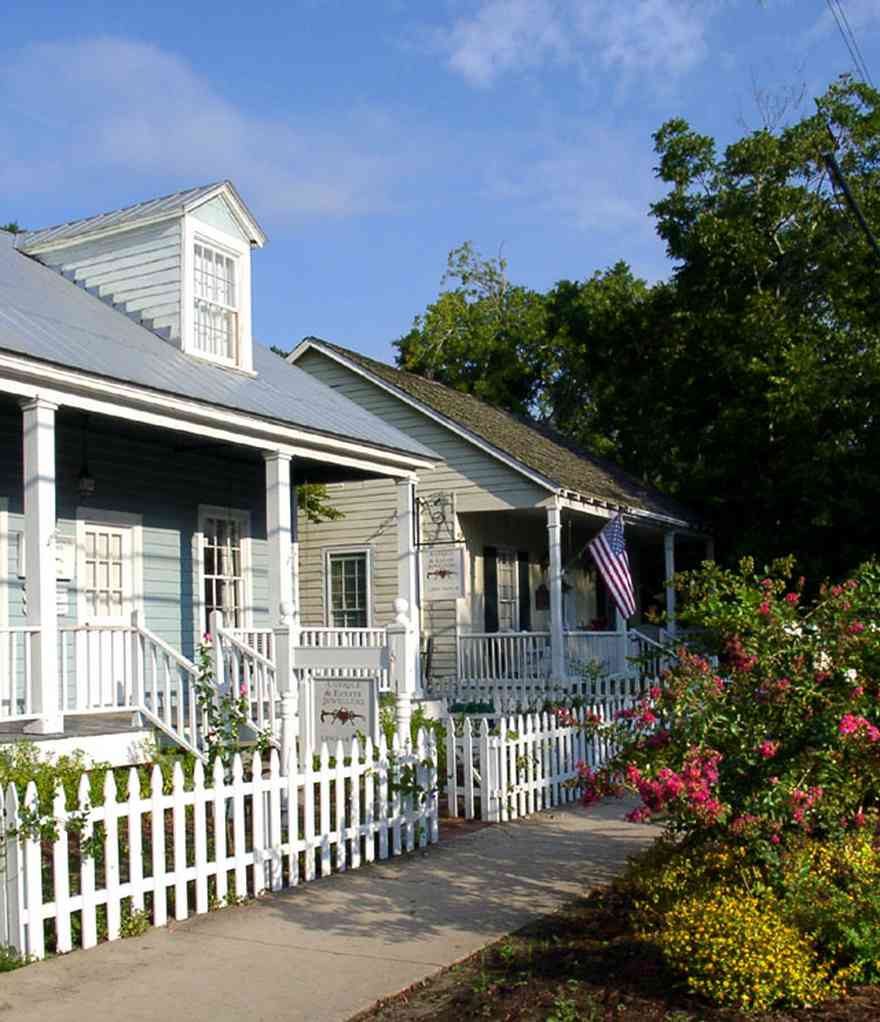
The houses share a common porch line which is indicative of a 19th century village.
-
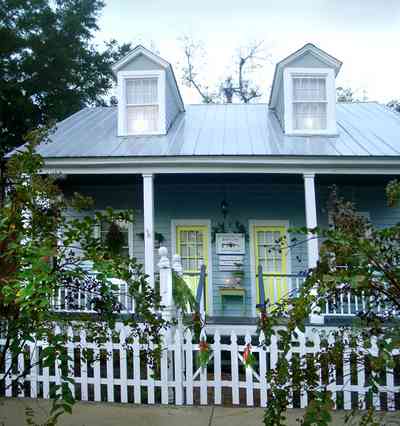
-
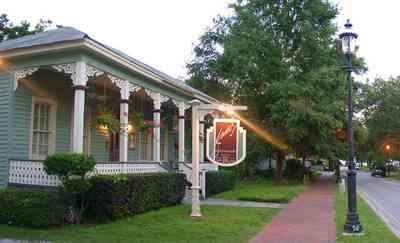
-
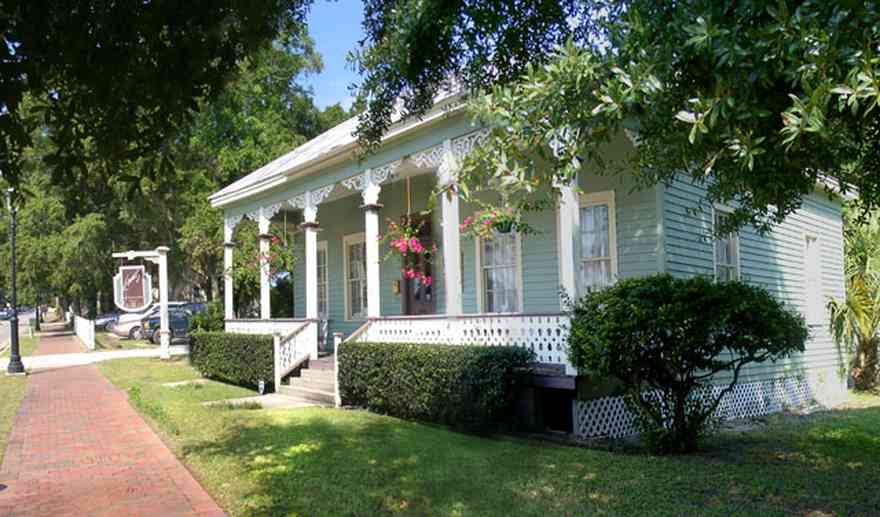
-
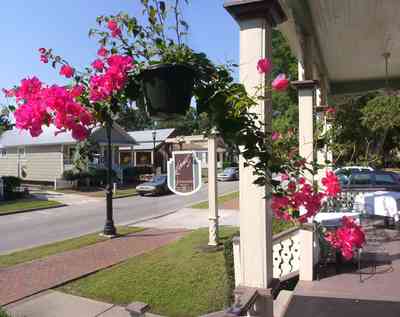
-
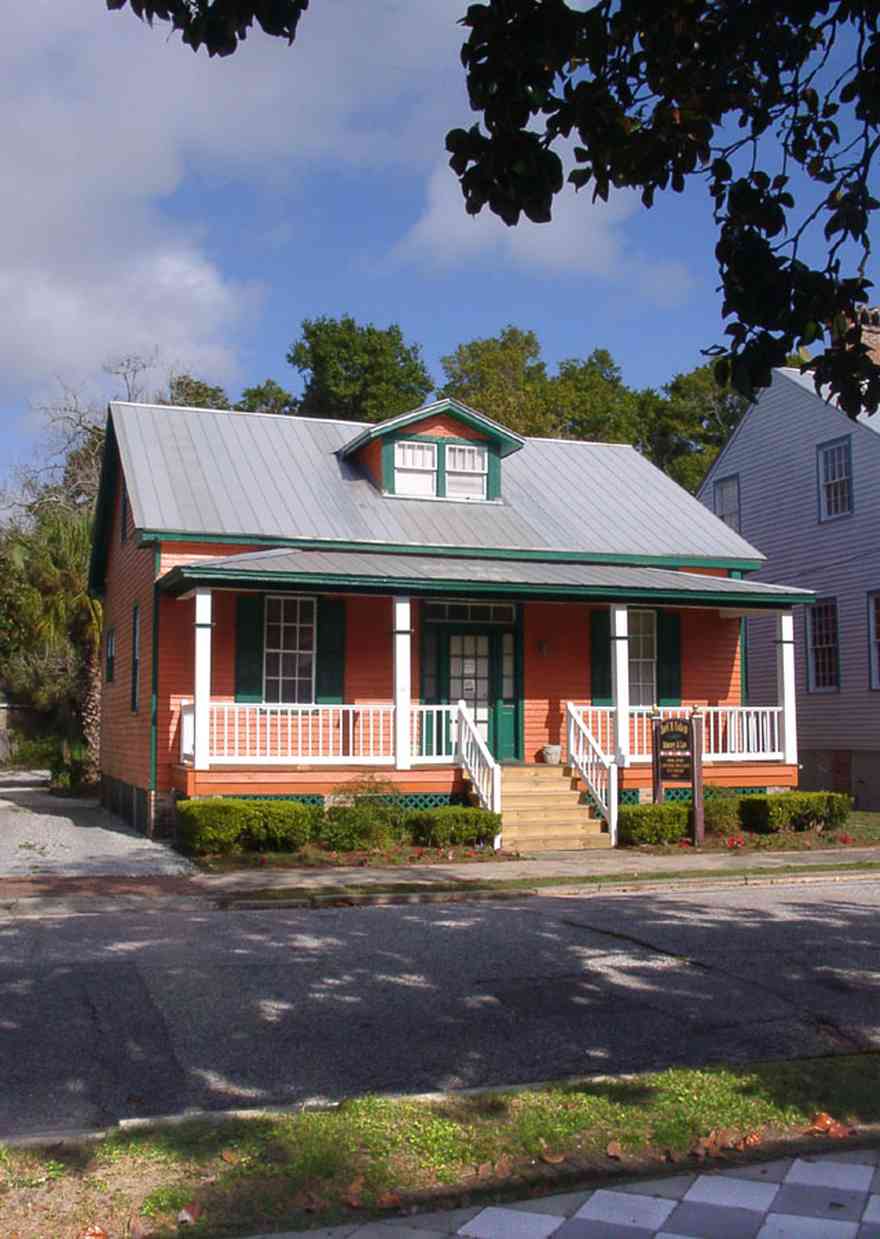
-
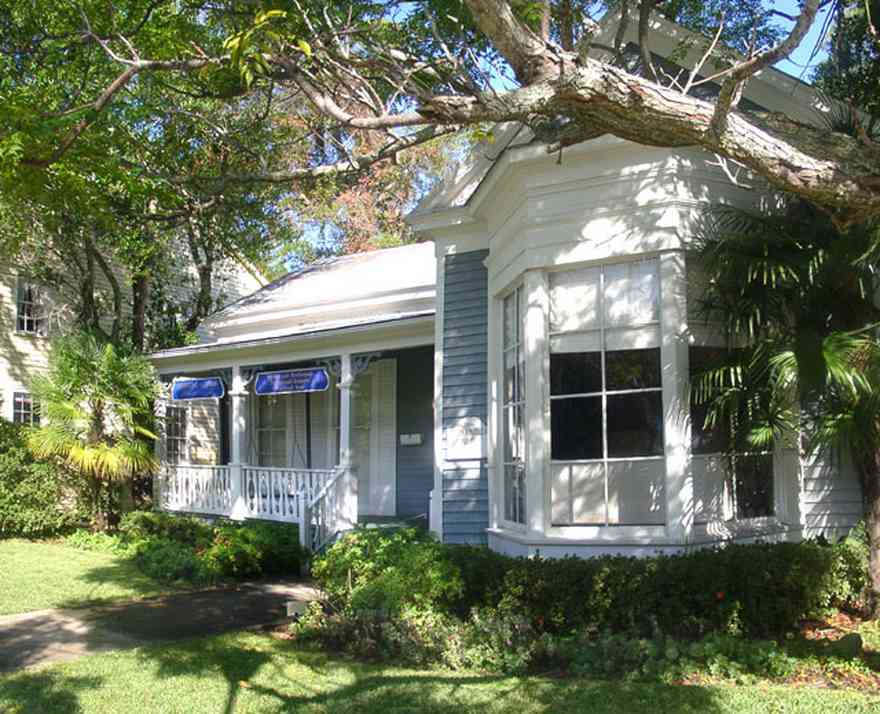
-
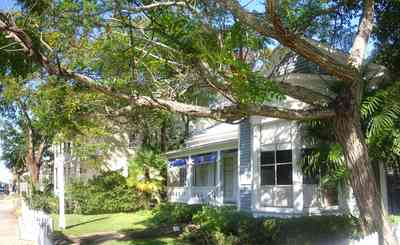
-
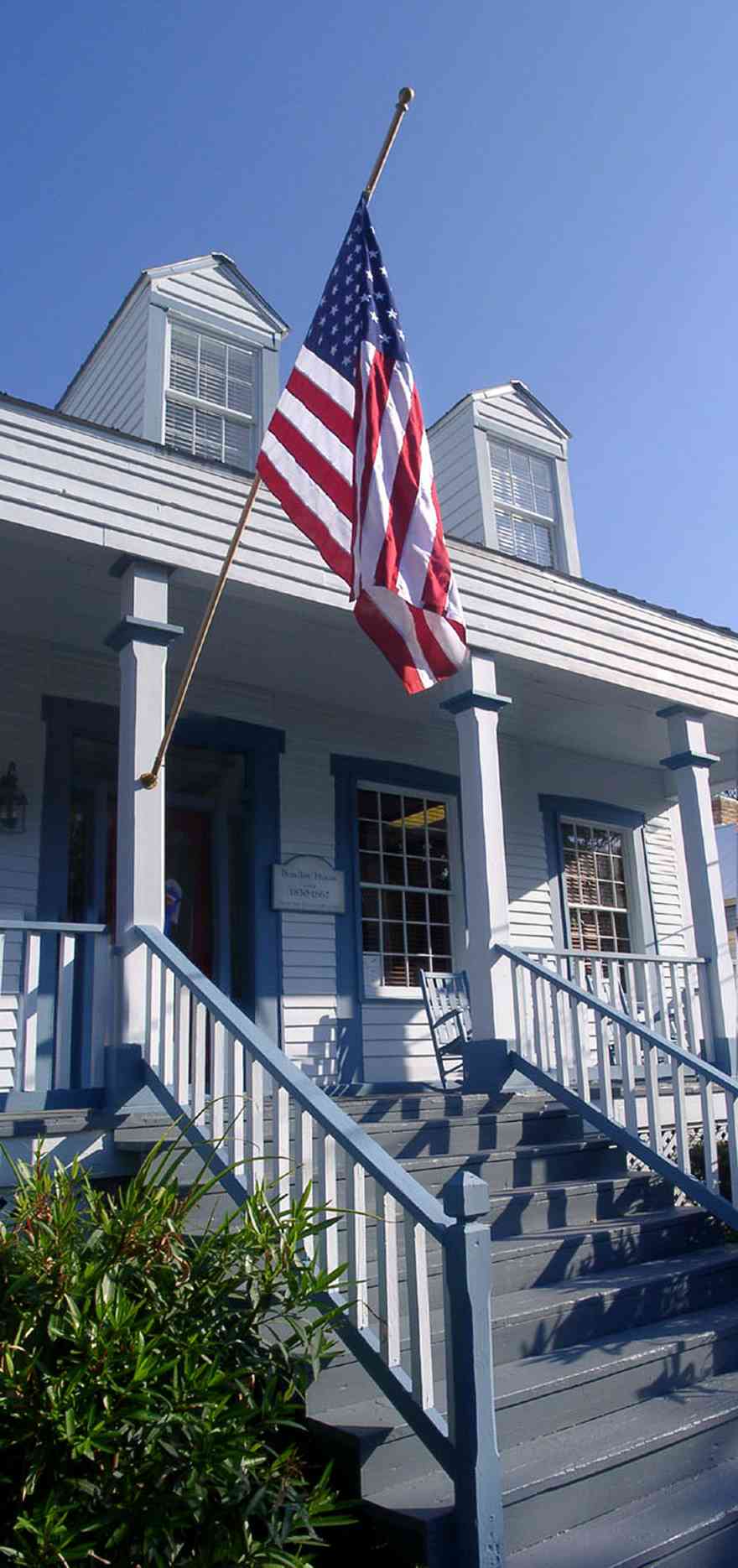
The cottage is located on Intendencia Street. The construction period is estimated from 1830 - 1862.
-
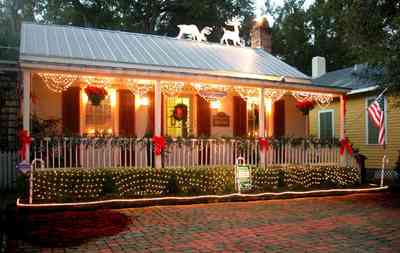
The Minshew firm was presented with a first place in the Pensacola Historic District Property Owners decorating contest.
-
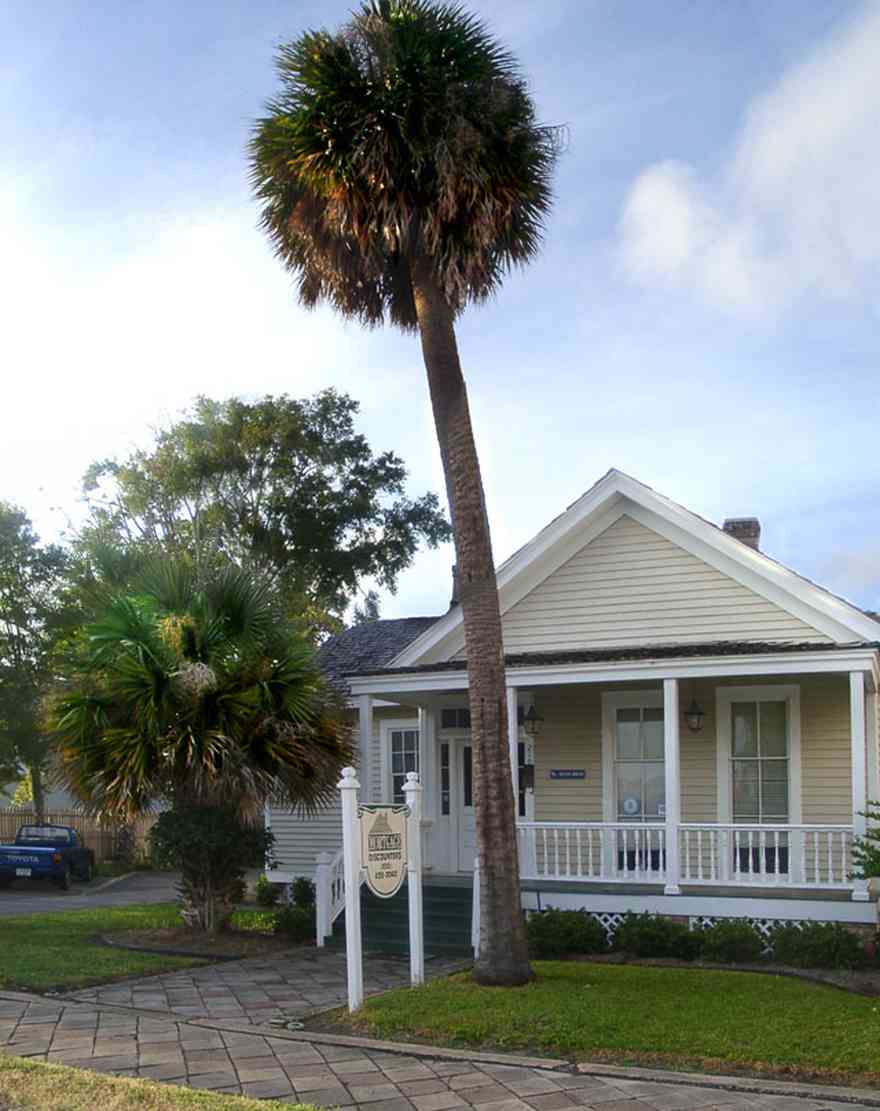
The company is located in the Flynn House on Intendencia Street.
-
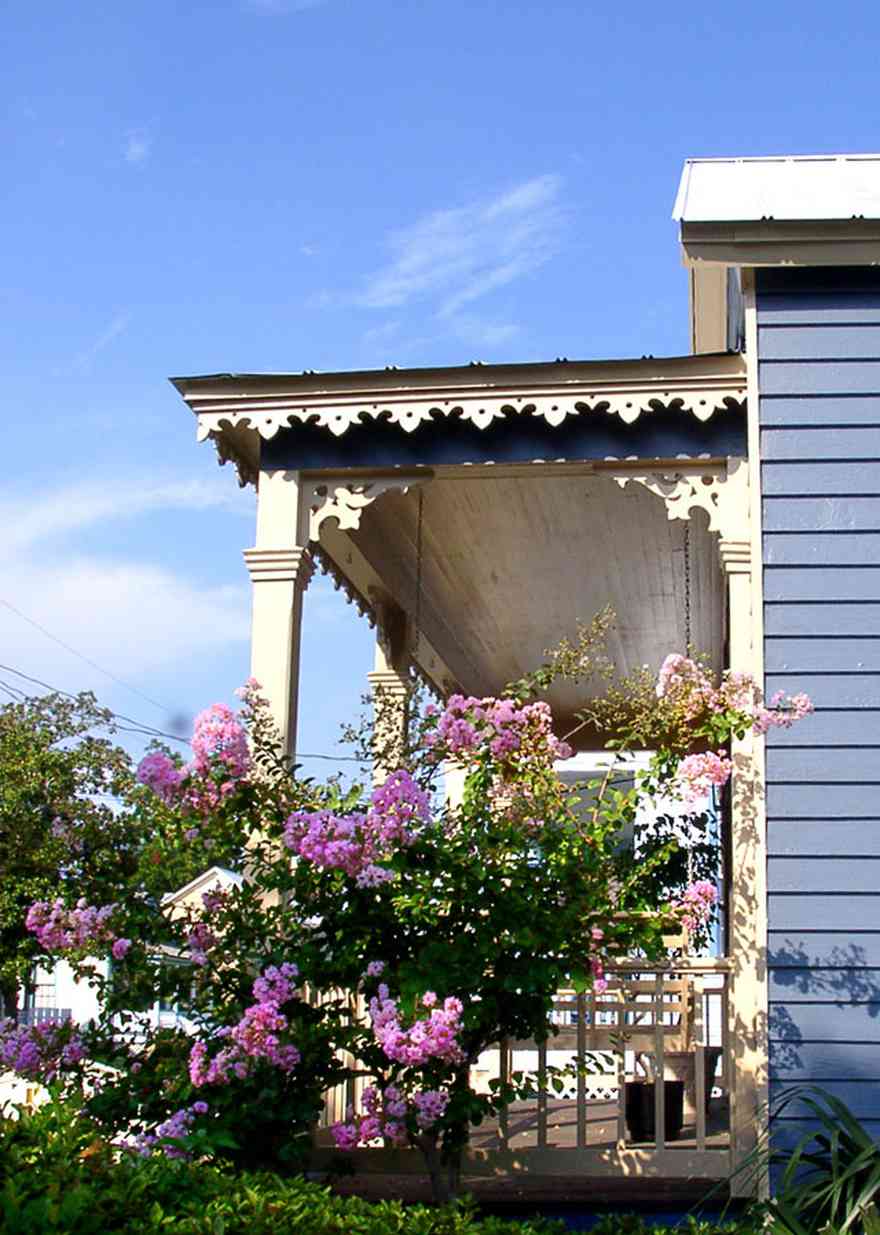
This side view of the porch shows the fine detail of this Creole cottage.
-
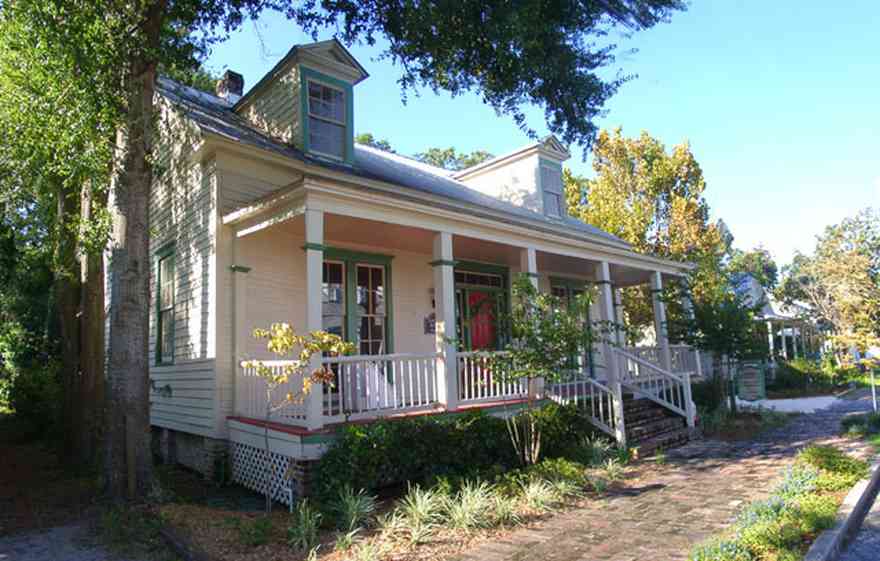
-
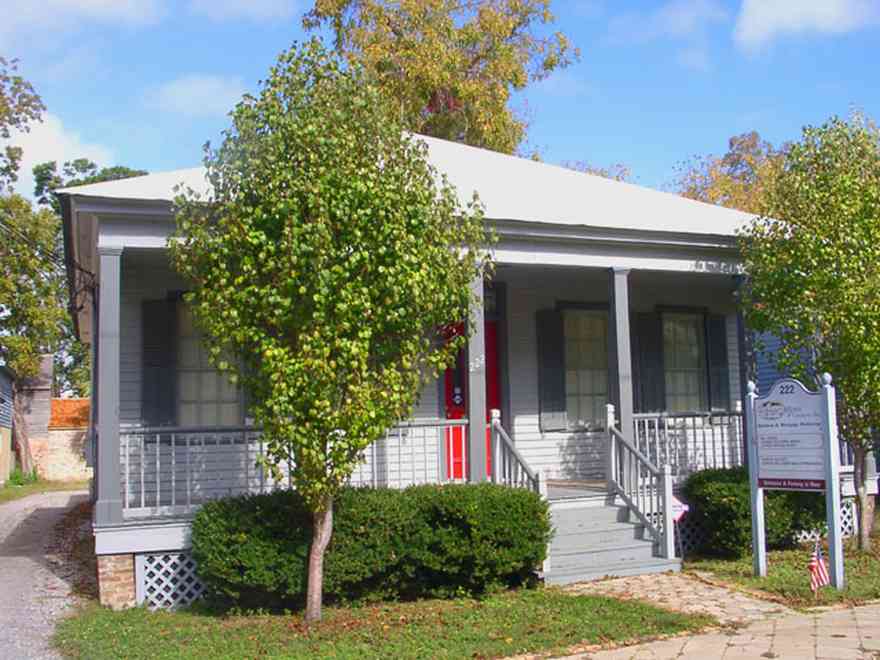
The building has a typical floor plan with four front rooms and a central hall with a pyramidal roof.

 The design of the cottage is similar to a Victorian 4-Square Georgian.
The design of the cottage is similar to a Victorian 4-Square Georgian. The Victorian cottage is situated on 1/4 acre.
The Victorian cottage is situated on 1/4 acre. The crew observes the action on the front porch of the cottage.
The crew observes the action on the front porch of the cottage. The home is a modest four-square Georgian cottage built in the Victorian period.
The home is a modest four-square Georgian cottage built in the Victorian period. There is a fireplace in the living area.
There is a fireplace in the living area. The photo was taken at 10:16 a.m. on September 16th as the winds of Hurricane Ivan were subsiding. There is no damage to the cottage except for a shutter with a defective hinge which can be seen on the far right of the photo.
The photo was taken at 10:16 a.m. on September 16th as the winds of Hurricane Ivan were subsiding. There is no damage to the cottage except for a shutter with a defective hinge which can be seen on the far right of the photo. The cottage is located on the southside of Zaragoza Street. The Wisteria Cafe is the current lease holder. The property is part of the Historic Pensacola Village.
The cottage is located on the southside of Zaragoza Street. The Wisteria Cafe is the current lease holder. The property is part of the Historic Pensacola Village. All of the buildings on this block of Zaragoza Street are part of the West Florida Preservation Board's historic village.
All of the buildings on this block of Zaragoza Street are part of the West Florida Preservation Board's historic village. The Wisteria Cafe is the current leaseholder of the cottage.
The Wisteria Cafe is the current leaseholder of the cottage. The cottage is a Gulf Coast architectural style with two front doors. The house was divided into two one-room apartments. The pyramid roof was once a common sight in Pensacola. The style is wind-resistant during hurricanes and tropical storms.
The cottage is a Gulf Coast architectural style with two front doors. The house was divided into two one-room apartments. The pyramid roof was once a common sight in Pensacola. The style is wind-resistant during hurricanes and tropical storms. This view of the cottage is taken from the side yard of the Lear-Rocheblave House across the street.
This view of the cottage is taken from the side yard of the Lear-Rocheblave House across the street. The streetscape shows the Weaver's Cottage Museum flanked to the right by the side of the Tivoli High House and to the left by the Seville Mechantile Store. The buildings are located on the south side of Zaragoza Street and are directly across from the Lear House.
The streetscape shows the Weaver's Cottage Museum flanked to the right by the side of the Tivoli High House and to the left by the Seville Mechantile Store. The buildings are located on the south side of Zaragoza Street and are directly across from the Lear House. The streetscape shows the Weaver's Cottage Museum flanked to the right by the side of the Tivoli High House and to the left by the Seville Mechantile Store. The buildings are located on the south side of Zaragoza Street and are directly across from the Lear House.
The streetscape shows the Weaver's Cottage Museum flanked to the right by the side of the Tivoli High House and to the left by the Seville Mechantile Store. The buildings are located on the south side of Zaragoza Street and are directly across from the Lear House. The streetscape shows the Weaver's Cottage Museum flanked to the right by the side of the Tivoli High House and to the left by the Seville Mechantile Store. The buildings are located on the south side of Zaragoza Street and are directly across from the Lear House.
The streetscape shows the Weaver's Cottage Museum flanked to the right by the side of the Tivoli High House and to the left by the Seville Mechantile Store. The buildings are located on the south side of Zaragoza Street and are directly across from the Lear House. An apron porch with an overhang helps keep the house cool during the hot Gulf Coast summers.
An apron porch with an overhang helps keep the house cool during the hot Gulf Coast summers.




















 The Fredrickson home is decked out for Christmas with traditional fir garland and trim.
The Fredrickson home is decked out for Christmas with traditional fir garland and trim. Ron Fredrickson prepares for the "pole" party to celebrate the advent of underground utilities on Cevallos Street.
Ron Fredrickson prepares for the "pole" party to celebrate the advent of underground utilities on Cevallos Street. The ceremonial pole is festooned with ribbons for the occasion.
The ceremonial pole is festooned with ribbons for the occasion. Janice Hitt, President of the Pensacola Historic District Property Owners, cuts the ceremonial ribbon symbolizing the transfer of electrical power.
Janice Hitt, President of the Pensacola Historic District Property Owners, cuts the ceremonial ribbon symbolizing the transfer of electrical power. The power pole is ready to load onto the truck. The pole will be used in another location by Gulf Power.
The power pole is ready to load onto the truck. The pole will be used in another location by Gulf Power. The home is an example of the 'late Cracker' four-square Georgian with classic principles of symmetry, formality and elegance. The building tradition was passed down from the earliest single-pen examples built in the country. The four-square is the town house version of the style.
The home is an example of the 'late Cracker' four-square Georgian with classic principles of symmetry, formality and elegance. The building tradition was passed down from the earliest single-pen examples built in the country. The four-square is the town house version of the style. The term four-square refers to a floor plan with a broad central hallway with two rooms to either side. The rooms were large and square in proportion. Two back-to back fireplaces and a common chimney separated each pair of rooms. Porches were part of the social tradition in the days before air conditioning like an outside parlor. Along the streetscape, porches are aligned like one long room.
The term four-square refers to a floor plan with a broad central hallway with two rooms to either side. The rooms were large and square in proportion. Two back-to back fireplaces and a common chimney separated each pair of rooms. Porches were part of the social tradition in the days before air conditioning like an outside parlor. Along the streetscape, porches are aligned like one long room. The Victorian cottage is located across the street from Seville Square.
The Victorian cottage is located across the street from Seville Square. The ceiling of the porch is painted sky blue to "scare" away the haunts or ghosts. The color of the house, shutters and ceiling are traditional and the most popular colors used during the 19th century.
The ceiling of the porch is painted sky blue to "scare" away the haunts or ghosts. The color of the house, shutters and ceiling are traditional and the most popular colors used during the 19th century. The Victorian cottage is shotgun style which is one room wide with a hall through the length of the house.
The Victorian cottage is shotgun style which is one room wide with a hall through the length of the house.
 There is an auxillary building in the back yard which is used as a guest house. The origins of the guest cottage are unknown. It is assumed that the structure was added at the same time as the rear addition and is probably another house which was moved to the site.
There is an auxillary building in the back yard which is used as a guest house. The origins of the guest cottage are unknown. It is assumed that the structure was added at the same time as the rear addition and is probably another house which was moved to the site. Wicker furniture compliments the back porch.
Wicker furniture compliments the back porch. A collection of botanical prints hang on the wall in front of the air exchange unit. The original fireplace is on the other wall. Only the brick stack remains of the original structure.
A collection of botanical prints hang on the wall in front of the air exchange unit. The original fireplace is on the other wall. Only the brick stack remains of the original structure.

 The home is located on the corner of Zaragoza and Florida Blanca Street.
The home is located on the corner of Zaragoza and Florida Blanca Street.

















 The Camp Street Dental Lab was built in 1997.
The Camp Street Dental Lab was built in 1997. Connie Newton enjoys a quiet moment on the front porch.
Connie Newton enjoys a quiet moment on the front porch.

 The houses share a common porch line which is indicative of a 19th century village.
The houses share a common porch line which is indicative of a 19th century village.






 The cottage is located on Intendencia Street. The construction period is estimated from 1830 - 1862.
The cottage is located on Intendencia Street. The construction period is estimated from 1830 - 1862. The Minshew firm was presented with a first place in the Pensacola Historic District Property Owners decorating contest.
The Minshew firm was presented with a first place in the Pensacola Historic District Property Owners decorating contest. The company is located in the Flynn House on Intendencia Street.
The company is located in the Flynn House on Intendencia Street. This side view of the porch shows the fine detail of this Creole cottage.
This side view of the porch shows the fine detail of this Creole cottage.
 The building has a typical floor plan with four front rooms and a central hall with a pyramidal roof.
The building has a typical floor plan with four front rooms and a central hall with a pyramidal roof. One Tank of Gas
One Tank of Gas