-
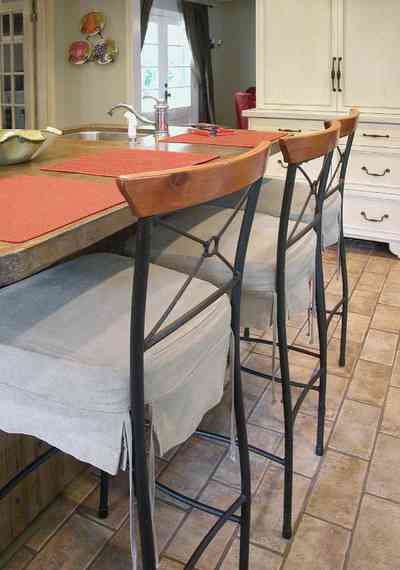
The kitchen floor is finished with porcelin tiles shaped like bricks.
-
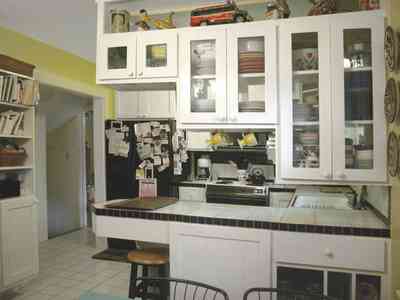
The stair-step kitchen cabinets act as a room divider and provide a view through to the living area.
-
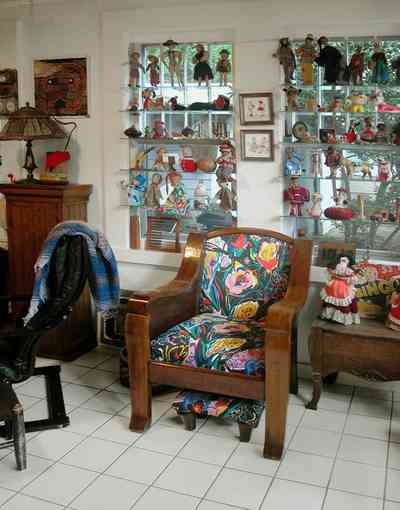
Both double sash craftsman windows and the attached glass shelves are samples of architectural recycling, a favorite Berthelot tactic. These four windows, which perfectly match others in the bungalow, were salvaged from a cottage being torn down across the street. The shelves were adapted from the energy deficient jalousie windows those windows replace--again, Dolly's brainstorms and Ron's skills. The Empire chair with splashy contemporary upholstery is a Haik family heirloom, from Dolly's maternal Lebanese immigrant grandparents.
-
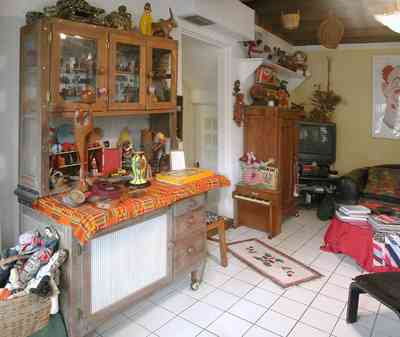
The door to the kitchen and basement stairs was a window to the outside before the Larcoms added this room in 1947. When the Berthelots purchased 600 Bayou, this room was in shambles, "decorated" with many pieces of mismatched junk paneling and pipes for laundry, and used for storage. After two complete renovations, it's a favorite for relaxing and TV viewing. Open pine rafters, stained dark, offer interest and an ideal place to hang a basket collection. Ron refinished and adapted a damaged antique oak Hoosier cabinet, which holds more collectibles.
-
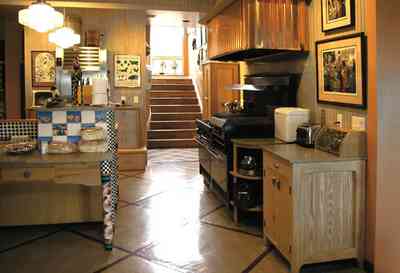
-
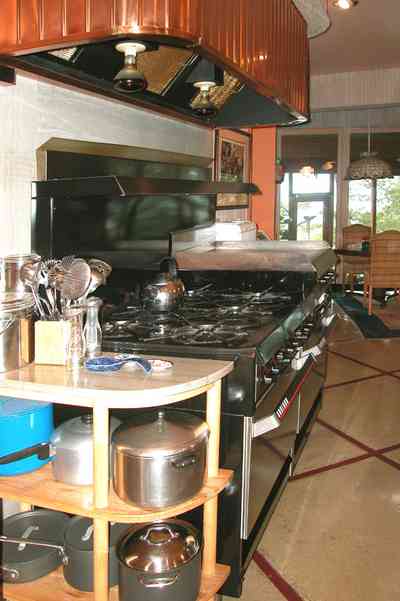
-
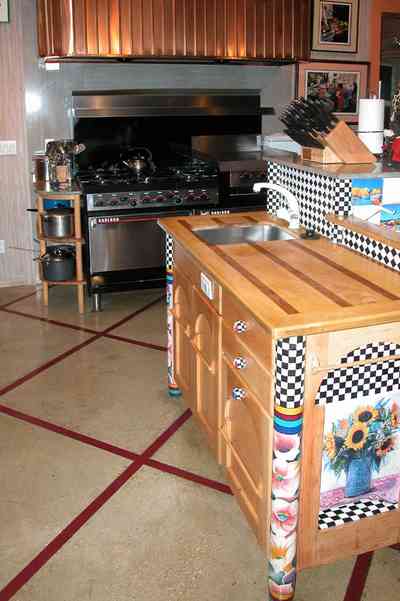
-
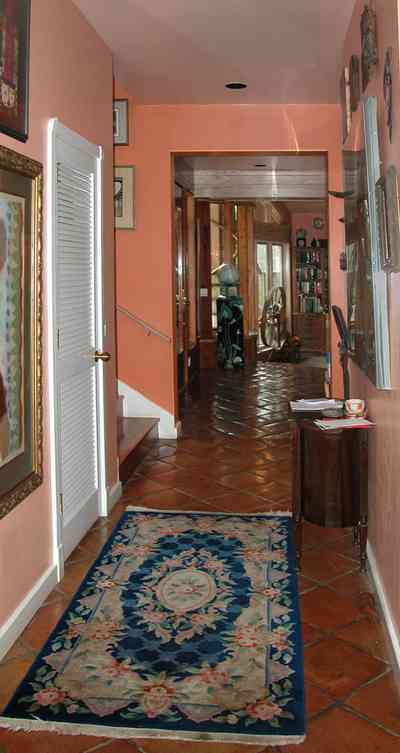
-
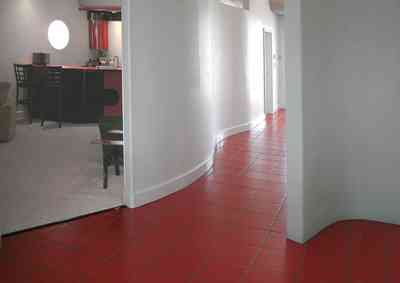
-
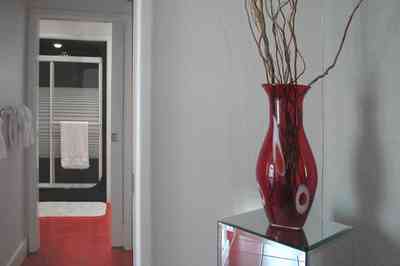
-
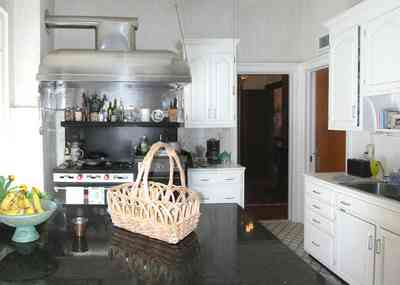
The large commercial range is the central feature of the kitchen
-
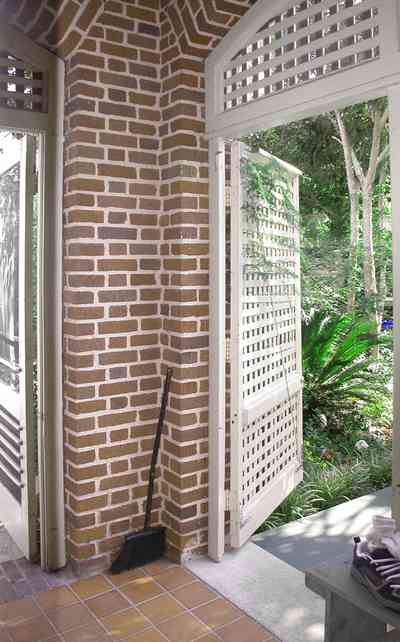
The entrance to the kitchen is through the mud room.
-
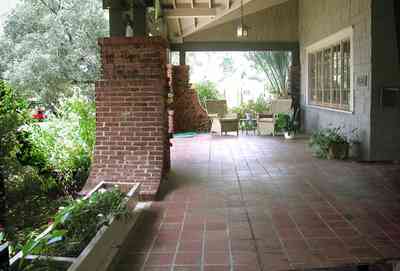
The exterior color scheme was based on reserch on the Gamble House in Pasadena designed by the Greene brothers.
-
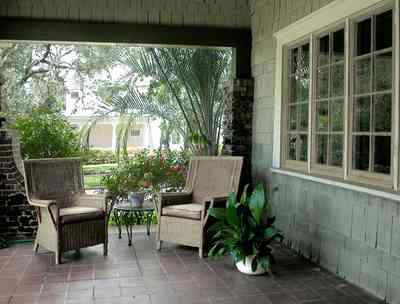
-
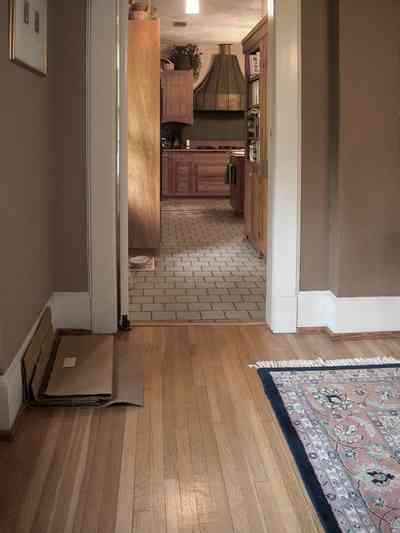
-
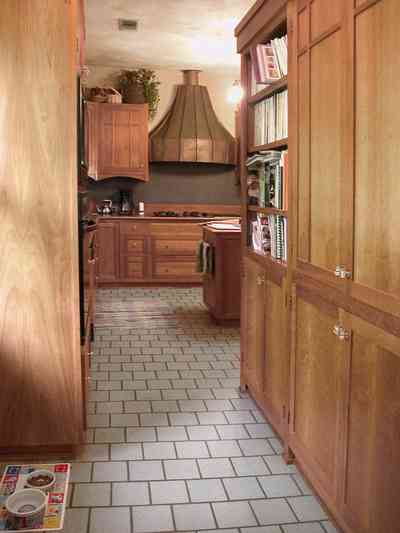
-
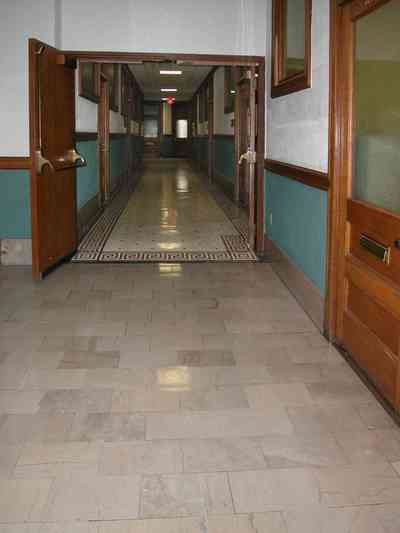
-
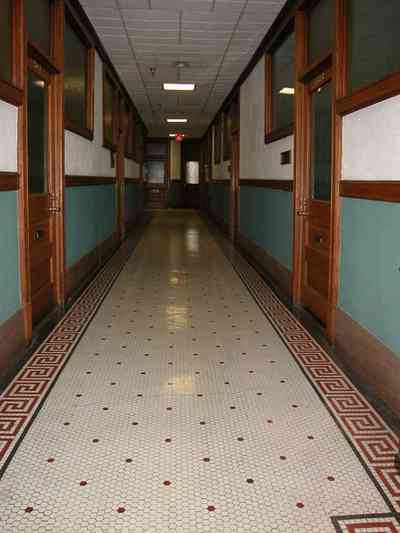
-
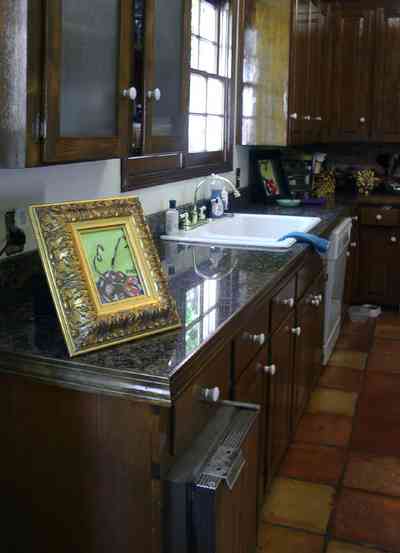
A small painting by artist, Reese Foret, sits on the countertop in the kitchen. This is the same artist who painted the ceiling borders.

 The kitchen floor is finished with porcelin tiles shaped like bricks.
The kitchen floor is finished with porcelin tiles shaped like bricks. The stair-step kitchen cabinets act as a room divider and provide a view through to the living area.
The stair-step kitchen cabinets act as a room divider and provide a view through to the living area. Both double sash craftsman windows and the attached glass shelves are samples of architectural recycling, a favorite Berthelot tactic. These four windows, which perfectly match others in the bungalow, were salvaged from a cottage being torn down across the street. The shelves were adapted from the energy deficient jalousie windows those windows replace--again, Dolly's brainstorms and Ron's skills. The Empire chair with splashy contemporary upholstery is a Haik family heirloom, from Dolly's maternal Lebanese immigrant grandparents.
Both double sash craftsman windows and the attached glass shelves are samples of architectural recycling, a favorite Berthelot tactic. These four windows, which perfectly match others in the bungalow, were salvaged from a cottage being torn down across the street. The shelves were adapted from the energy deficient jalousie windows those windows replace--again, Dolly's brainstorms and Ron's skills. The Empire chair with splashy contemporary upholstery is a Haik family heirloom, from Dolly's maternal Lebanese immigrant grandparents. The door to the kitchen and basement stairs was a window to the outside before the Larcoms added this room in 1947. When the Berthelots purchased 600 Bayou, this room was in shambles, "decorated" with many pieces of mismatched junk paneling and pipes for laundry, and used for storage. After two complete renovations, it's a favorite for relaxing and TV viewing. Open pine rafters, stained dark, offer interest and an ideal place to hang a basket collection. Ron refinished and adapted a damaged antique oak Hoosier cabinet, which holds more collectibles.
The door to the kitchen and basement stairs was a window to the outside before the Larcoms added this room in 1947. When the Berthelots purchased 600 Bayou, this room was in shambles, "decorated" with many pieces of mismatched junk paneling and pipes for laundry, and used for storage. After two complete renovations, it's a favorite for relaxing and TV viewing. Open pine rafters, stained dark, offer interest and an ideal place to hang a basket collection. Ron refinished and adapted a damaged antique oak Hoosier cabinet, which holds more collectibles.





 The large commercial range is the central feature of the kitchen
The large commercial range is the central feature of the kitchen The entrance to the kitchen is through the mud room.
The entrance to the kitchen is through the mud room. The exterior color scheme was based on reserch on the Gamble House in Pasadena designed by the Greene brothers.
The exterior color scheme was based on reserch on the Gamble House in Pasadena designed by the Greene brothers.




 A small painting by artist, Reese Foret, sits on the countertop in the kitchen. This is the same artist who painted the ceiling borders.
A small painting by artist, Reese Foret, sits on the countertop in the kitchen. This is the same artist who painted the ceiling borders. One Tank of Gas
One Tank of Gas