-
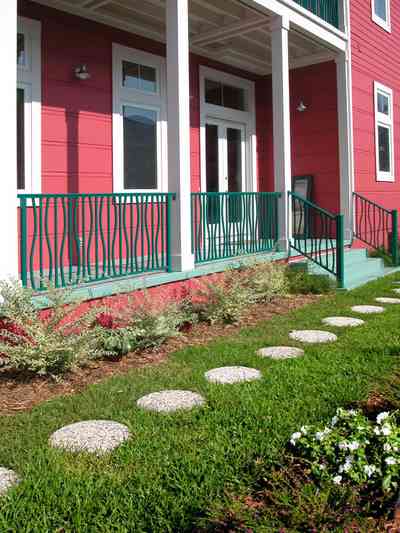
The side yards provides adequate privacy. Generally, the side of the adjacent house abutting the garden is windowless.
-
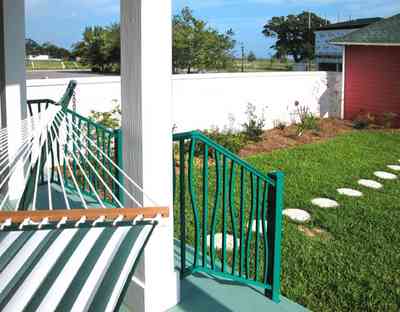
-
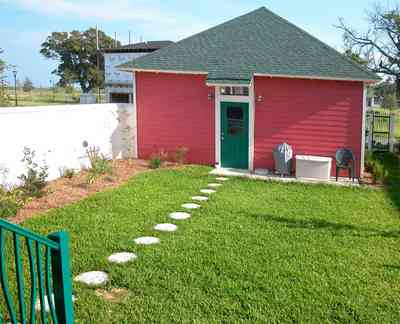
-
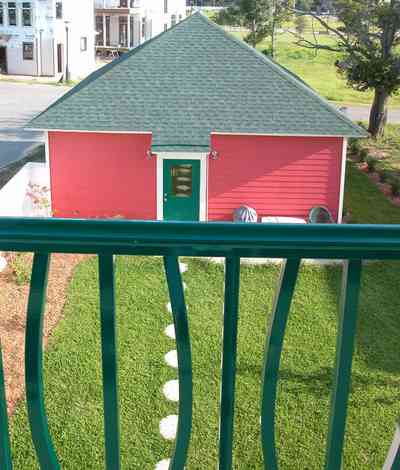
The hip roof where the slopes meet at a point are called pyramidal roofs. This roof is particularly appropriate for hot climates, since warm air rires up into the high roof and leave the rooms below cooler.
-
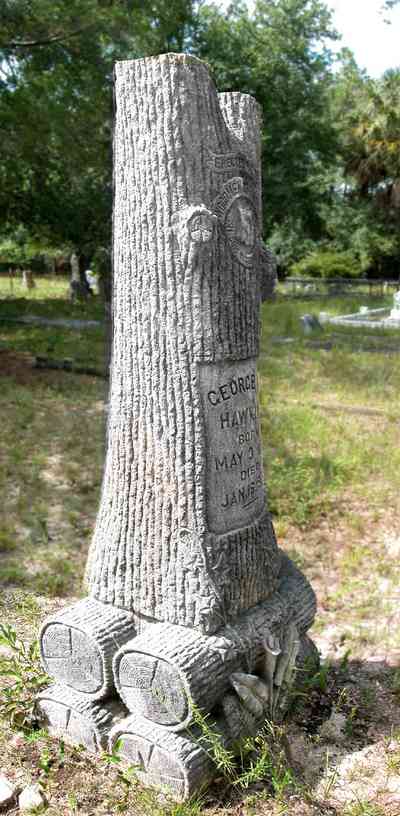
The gravemarker is a typical style of the "Woodmen of the World". Joseph Cullen Root founded the Woodman of the World life insurance and fraternal organization. It was reported that Root's idea for "Woodmen" came from a speech he heard about woodsmen clearing away forests to provide shelter for their families. Others speculated that Root visualized himself as the root that would grow into a shelter, protecting members from financial disaster.
-
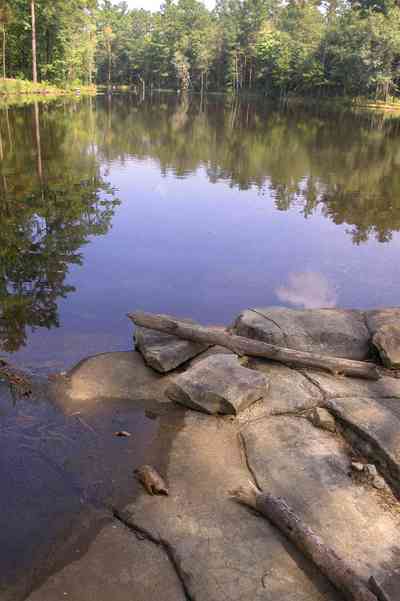
A man-made waterfall functions as the spillway for the lake.
-
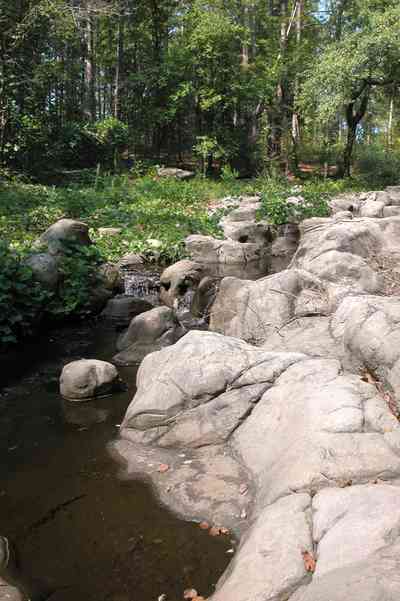
The rocks that form the waterfalls were brought from the old lumber mill.
-
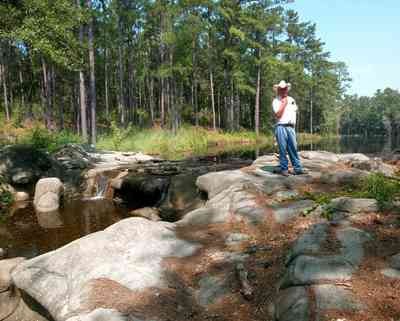
-
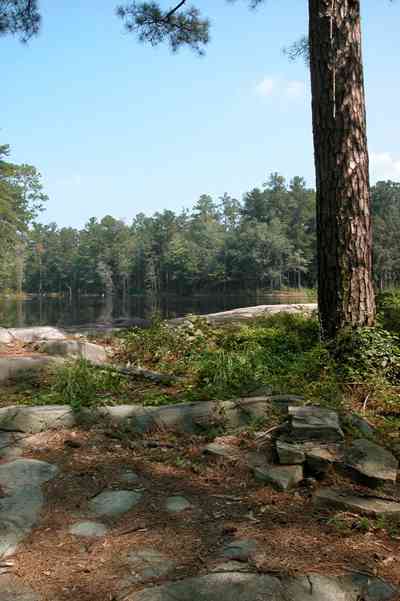
Tannenheim is German for fir tree house.
-
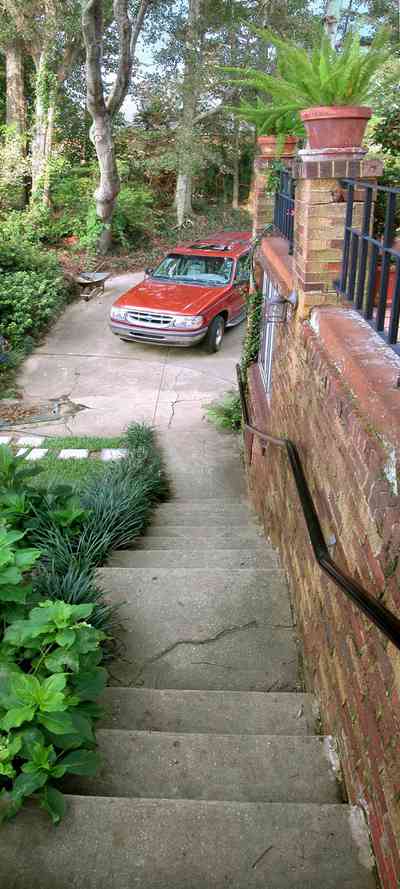
The stairs lead to the backyard along the west side of the house.
-
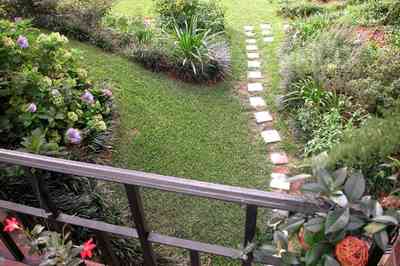
The stepping stones lead to the boardwalk that descends 60 feet to the bay.
-
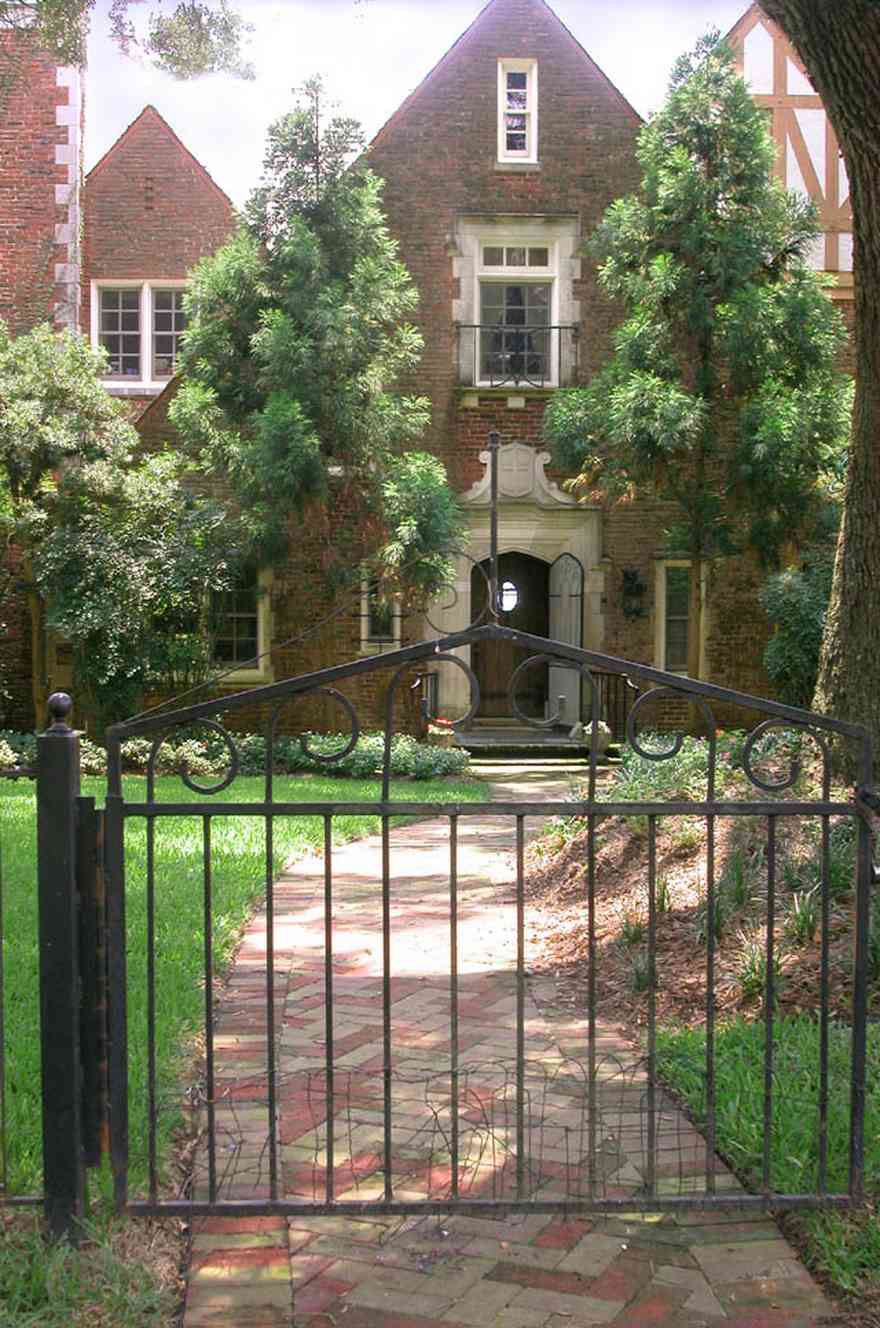
Lower stories are typically brick with widows and doors trimmed in stone.
-
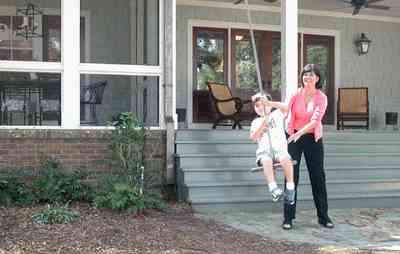
The tree swing is a family favorite.
-
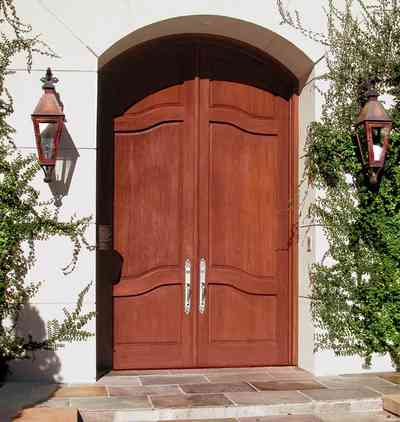
-
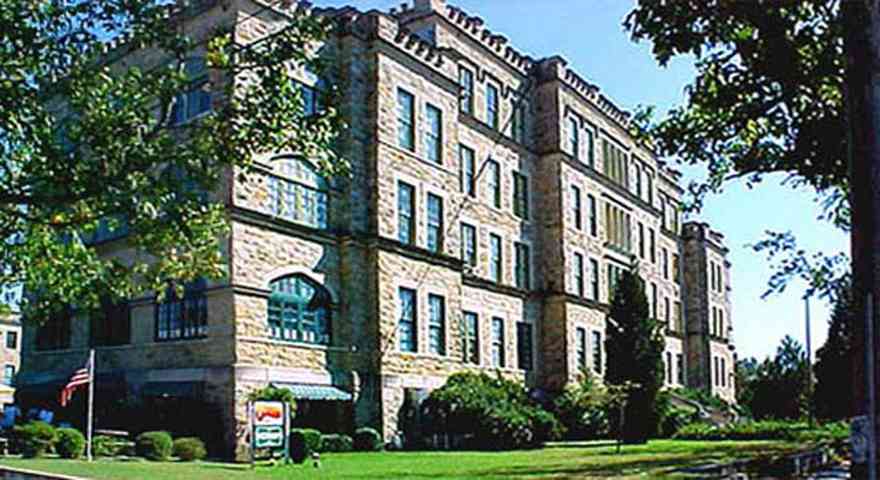
The old hospital building is now used as office space.
-
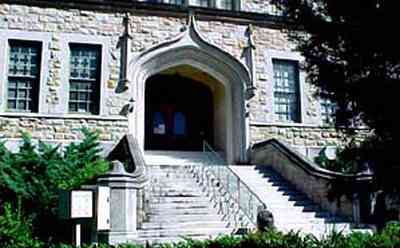
There are three restaurants and 14 small business offices located on the premises.
-
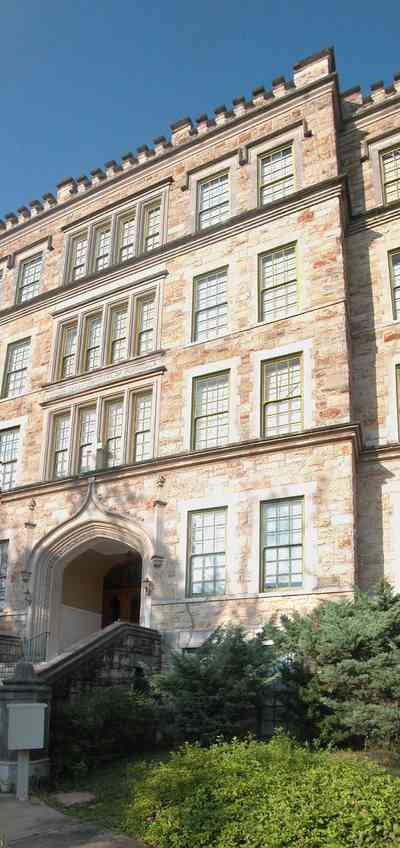
Over 500 casement windows are located in the building.
-
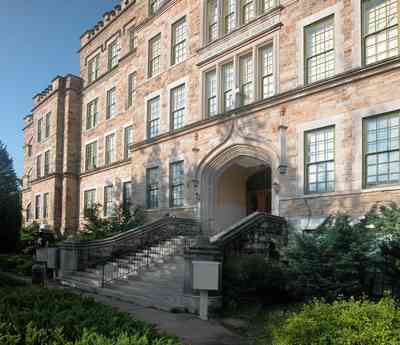
-
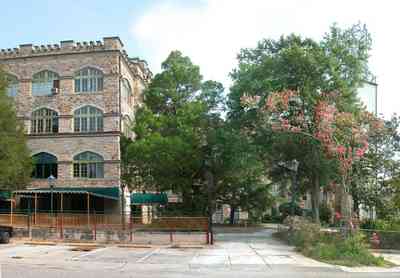
-
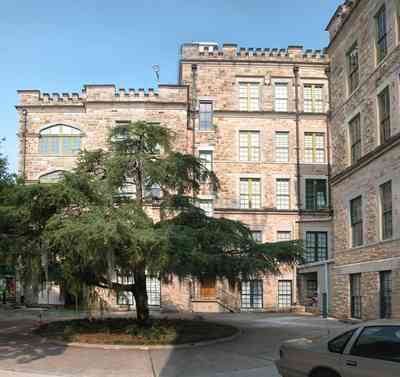
-
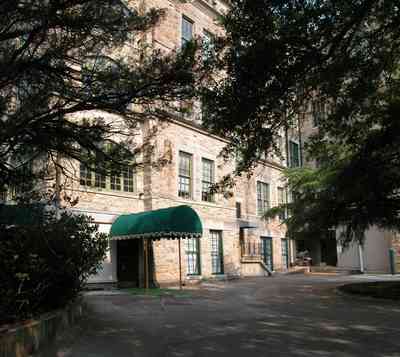
-
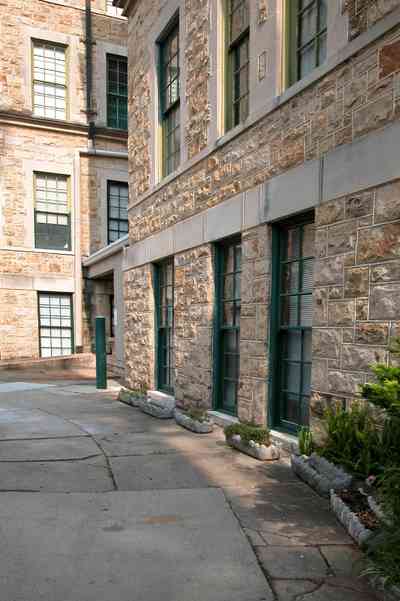
-
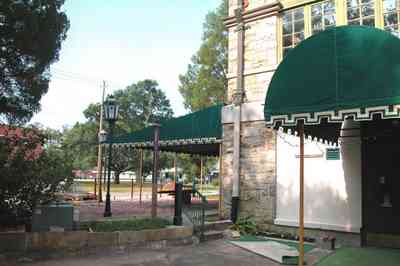
-
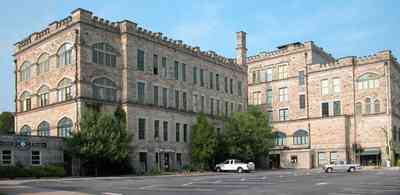
The Soup Kitchen of Pensacola and Ozone Pizza and Pub are located on the first flood adjacent to the rear parking area.
-
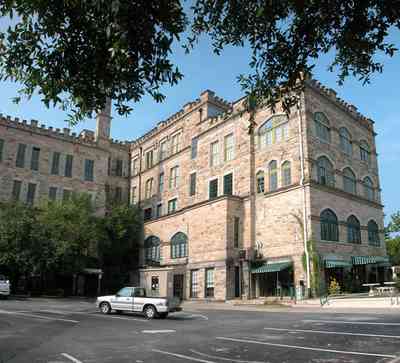
-
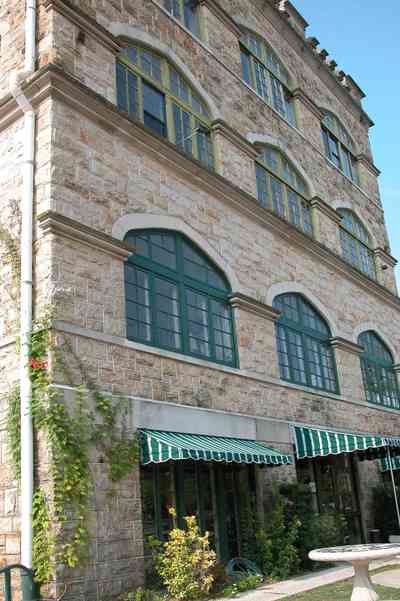
-
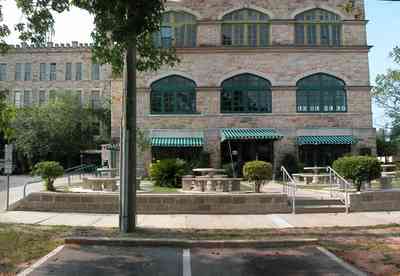
-
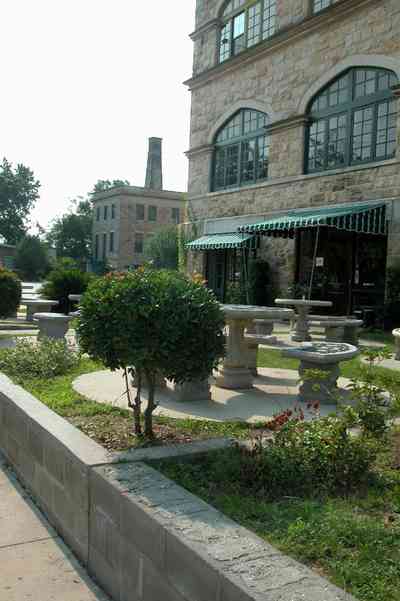
Madisons Diner is located on the north side of the building. A variety of southern style soul food is served seven days a week.
-
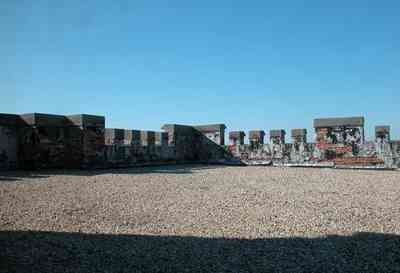
The battlement detail on the roof can be seen from a fifth floor window.
-
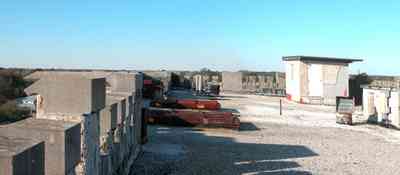
-
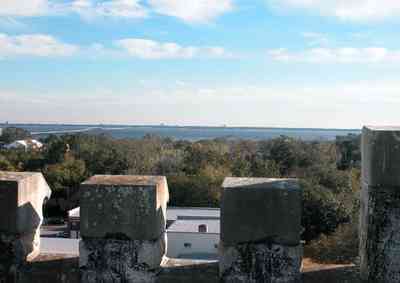
Pensacola Bay is visible from the roof of the old hospital.
-
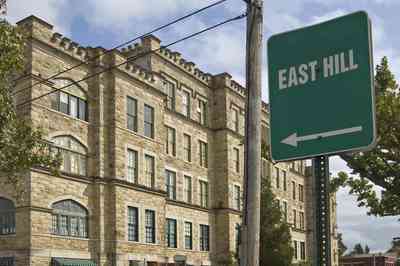
The Old Sacred Heart Hospital Building is located on 12th Avenue and is now home to a theater, restaurant, veterinarian's office, as well as other business uses.
The building is a beautiful example of Romanesque architecture with massive masonry of rough-cut stones, towers and rounded arches. The roof is outlined with crenelated parapets.
-
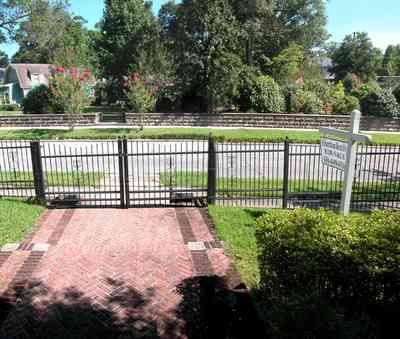
The home faces Gonzales Street. The sidewalk leads to the front door.
-
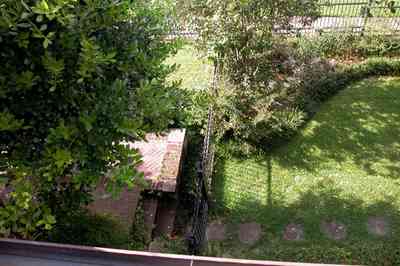
This is a view from the porch adjacent to the master bedroom overlooking the front yard.
-
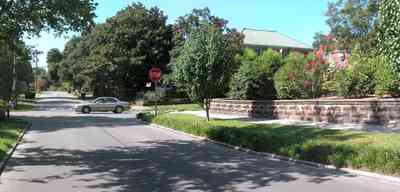
A reverse of the above photograph shows Baylen Street looking south. The crossing street is West Gonzales and 105 West Gonzales is on the southwest corner of the intersection.
-
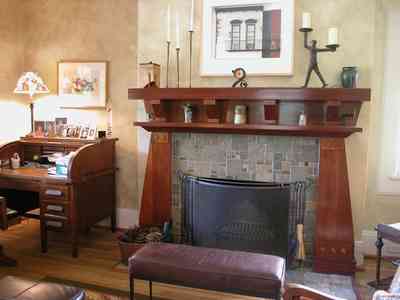
-
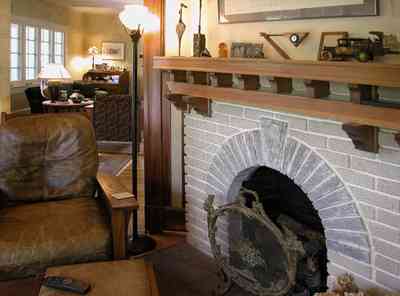
-
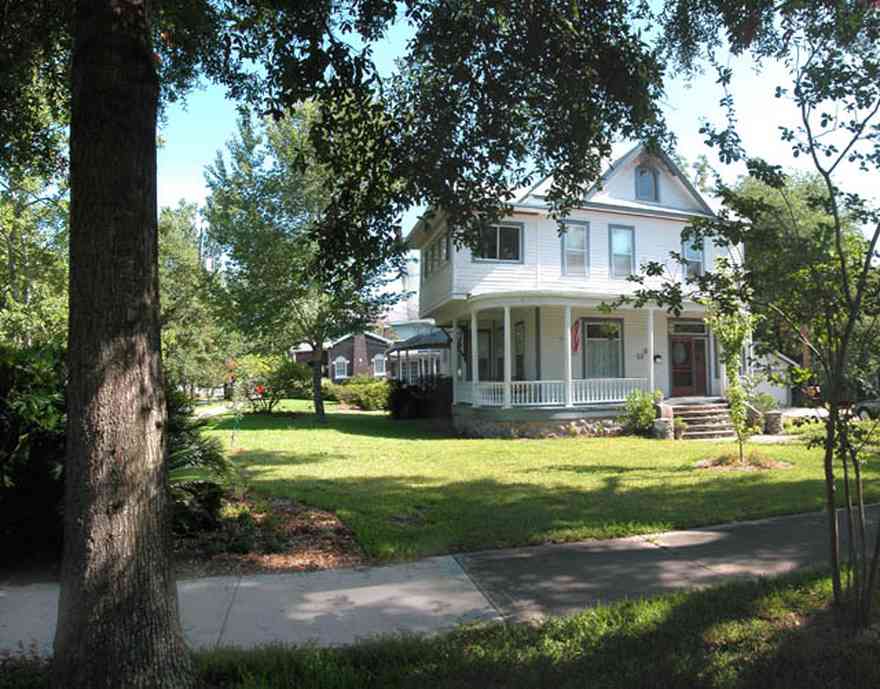
The Queen Anne house has approximately 5000 square feet of living area on three floors. It is located on the northeast corner of Gonzales and Baylen Streets. The property was much larger when the house was built, but an owner during the 1920's sold the backyard to his son because of his desire to have him live close by.
-
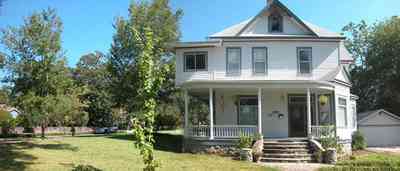
A Florida room was added to the home in 1940 to allow more room for one the quadroplex apartments upstairs. It breaks the Victorian lines of the home but there are no plans to remove the addition.
-
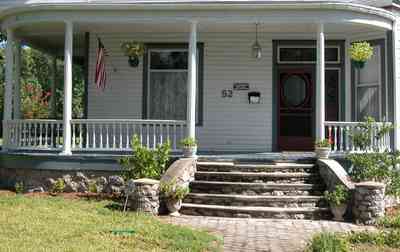
The stone on the exterior of the house were ballast stones thrown ashore by 19th century sailing vessels that were in Pensacola to take on lumber. Stones are commonly used in large North Hill homes.
-
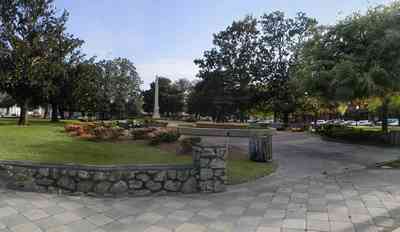
-

-
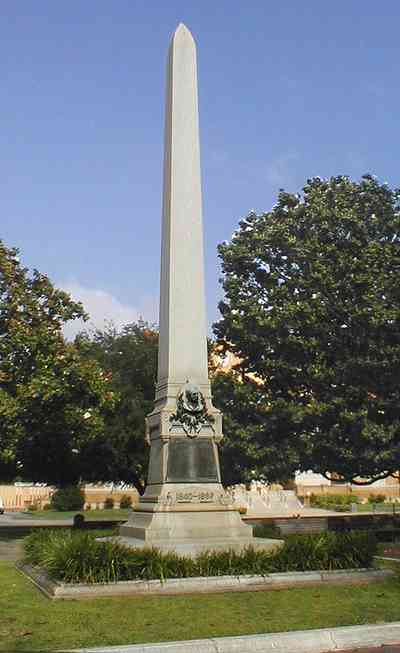
-
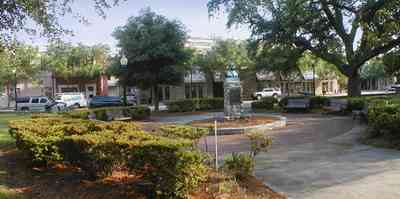
-
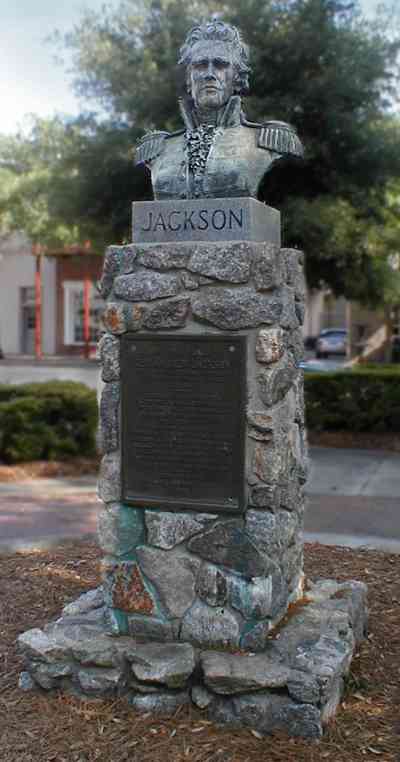
-
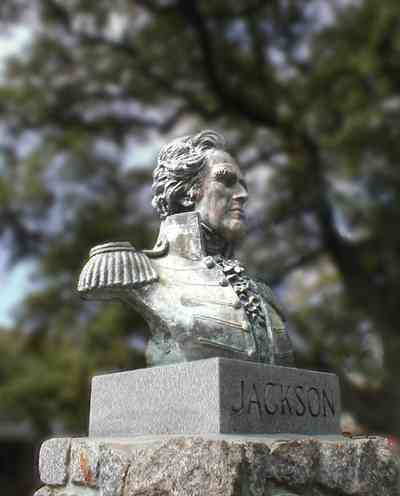
-
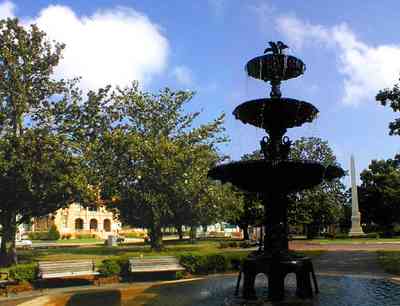
-
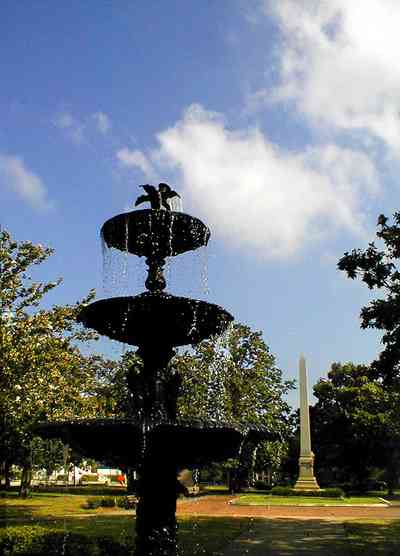
-
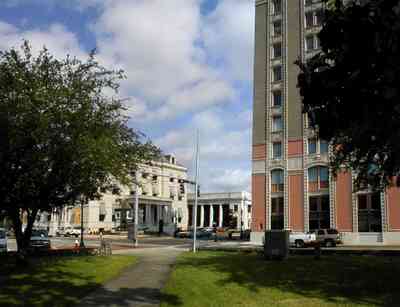
-
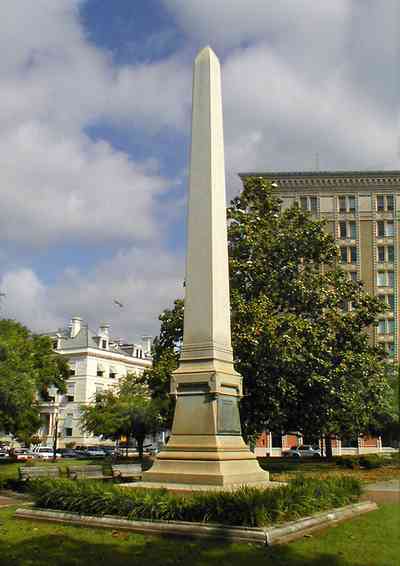
-
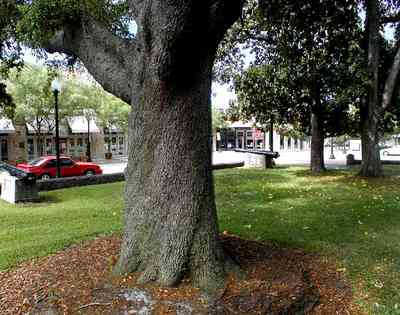
-
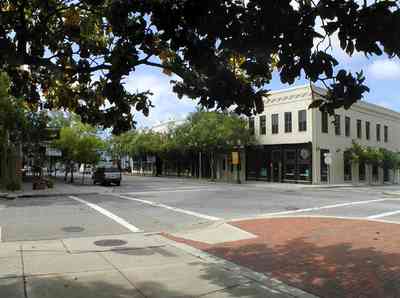
-
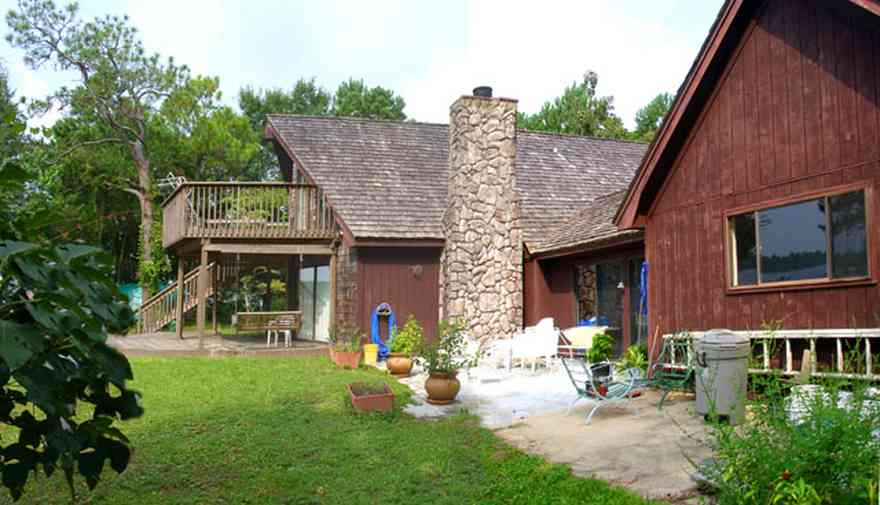
The home faces Blackwater Bay.
-
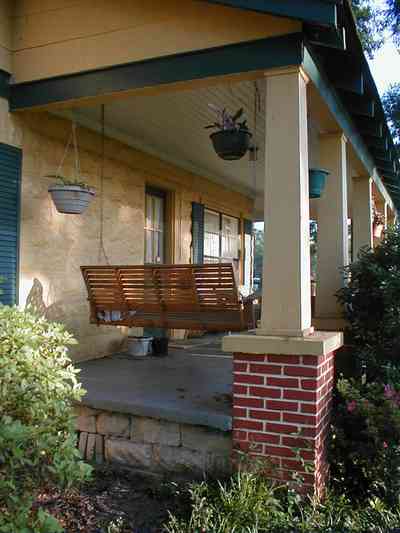
The style of architecture is often referred to as Craftsman. These dwellings display a fine degree of craftsmanship and are constructed of materials left as close as possible to their natural state.
-
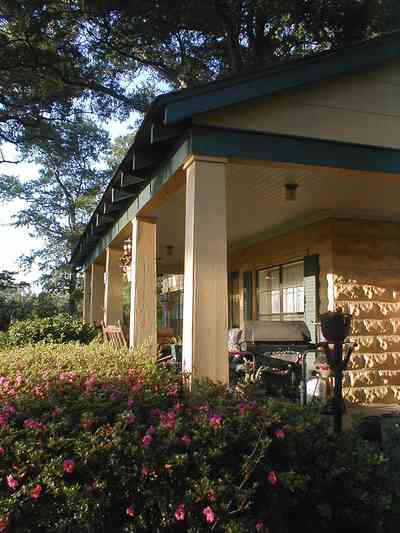
The walls are laid in quarried stone.
-
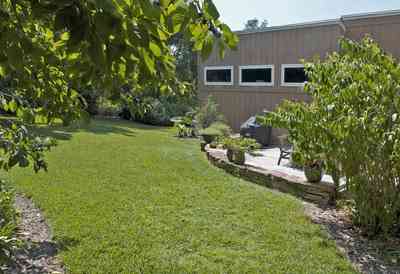
backyard

 The side yards provides adequate privacy. Generally, the side of the adjacent house abutting the garden is windowless.
The side yards provides adequate privacy. Generally, the side of the adjacent house abutting the garden is windowless.

 The hip roof where the slopes meet at a point are called pyramidal roofs. This roof is particularly appropriate for hot climates, since warm air rires up into the high roof and leave the rooms below cooler.
The hip roof where the slopes meet at a point are called pyramidal roofs. This roof is particularly appropriate for hot climates, since warm air rires up into the high roof and leave the rooms below cooler. The gravemarker is a typical style of the "Woodmen of the World". Joseph Cullen Root founded the Woodman of the World life insurance and fraternal organization. It was reported that Root's idea for "Woodmen" came from a speech he heard about woodsmen clearing away forests to provide shelter for their families. Others speculated that Root visualized himself as the root that would grow into a shelter, protecting members from financial disaster.
The gravemarker is a typical style of the "Woodmen of the World". Joseph Cullen Root founded the Woodman of the World life insurance and fraternal organization. It was reported that Root's idea for "Woodmen" came from a speech he heard about woodsmen clearing away forests to provide shelter for their families. Others speculated that Root visualized himself as the root that would grow into a shelter, protecting members from financial disaster. A man-made waterfall functions as the spillway for the lake.
A man-made waterfall functions as the spillway for the lake. The rocks that form the waterfalls were brought from the old lumber mill.
The rocks that form the waterfalls were brought from the old lumber mill.
 Tannenheim is German for fir tree house.
Tannenheim is German for fir tree house. The stairs lead to the backyard along the west side of the house.
The stairs lead to the backyard along the west side of the house. The stepping stones lead to the boardwalk that descends 60 feet to the bay.
The stepping stones lead to the boardwalk that descends 60 feet to the bay. Lower stories are typically brick with widows and doors trimmed in stone.
Lower stories are typically brick with widows and doors trimmed in stone. The tree swing is a family favorite.
The tree swing is a family favorite.
 The old hospital building is now used as office space.
The old hospital building is now used as office space. There are three restaurants and 14 small business offices located on the premises.
There are three restaurants and 14 small business offices located on the premises. Over 500 casement windows are located in the building.
Over 500 casement windows are located in the building.





 The Soup Kitchen of Pensacola and Ozone Pizza and Pub are located on the first flood adjacent to the rear parking area.
The Soup Kitchen of Pensacola and Ozone Pizza and Pub are located on the first flood adjacent to the rear parking area.


 Madisons Diner is located on the north side of the building. A variety of southern style soul food is served seven days a week.
Madisons Diner is located on the north side of the building. A variety of southern style soul food is served seven days a week. The battlement detail on the roof can be seen from a fifth floor window.
The battlement detail on the roof can be seen from a fifth floor window.
 Pensacola Bay is visible from the roof of the old hospital.
Pensacola Bay is visible from the roof of the old hospital. The Old Sacred Heart Hospital Building is located on 12th Avenue and is now home to a theater, restaurant, veterinarian's office, as well as other business uses. The building is a beautiful example of Romanesque architecture with massive masonry of rough-cut stones, towers and rounded arches. The roof is outlined with crenelated parapets.
The Old Sacred Heart Hospital Building is located on 12th Avenue and is now home to a theater, restaurant, veterinarian's office, as well as other business uses. The building is a beautiful example of Romanesque architecture with massive masonry of rough-cut stones, towers and rounded arches. The roof is outlined with crenelated parapets. The home faces Gonzales Street. The sidewalk leads to the front door.
The home faces Gonzales Street. The sidewalk leads to the front door. This is a view from the porch adjacent to the master bedroom overlooking the front yard.
This is a view from the porch adjacent to the master bedroom overlooking the front yard. A reverse of the above photograph shows Baylen Street looking south. The crossing street is West Gonzales and 105 West Gonzales is on the southwest corner of the intersection.
A reverse of the above photograph shows Baylen Street looking south. The crossing street is West Gonzales and 105 West Gonzales is on the southwest corner of the intersection.

 The Queen Anne house has approximately 5000 square feet of living area on three floors. It is located on the northeast corner of Gonzales and Baylen Streets. The property was much larger when the house was built, but an owner during the 1920's sold the backyard to his son because of his desire to have him live close by.
The Queen Anne house has approximately 5000 square feet of living area on three floors. It is located on the northeast corner of Gonzales and Baylen Streets. The property was much larger when the house was built, but an owner during the 1920's sold the backyard to his son because of his desire to have him live close by. A Florida room was added to the home in 1940 to allow more room for one the quadroplex apartments upstairs. It breaks the Victorian lines of the home but there are no plans to remove the addition.
A Florida room was added to the home in 1940 to allow more room for one the quadroplex apartments upstairs. It breaks the Victorian lines of the home but there are no plans to remove the addition. The stone on the exterior of the house were ballast stones thrown ashore by 19th century sailing vessels that were in Pensacola to take on lumber. Stones are commonly used in large North Hill homes.
The stone on the exterior of the house were ballast stones thrown ashore by 19th century sailing vessels that were in Pensacola to take on lumber. Stones are commonly used in large North Hill homes.











 The home faces Blackwater Bay.
The home faces Blackwater Bay. The style of architecture is often referred to as Craftsman. These dwellings display a fine degree of craftsmanship and are constructed of materials left as close as possible to their natural state.
The style of architecture is often referred to as Craftsman. These dwellings display a fine degree of craftsmanship and are constructed of materials left as close as possible to their natural state. The walls are laid in quarried stone.
The walls are laid in quarried stone. backyard
backyard One Tank of Gas
One Tank of Gas