-
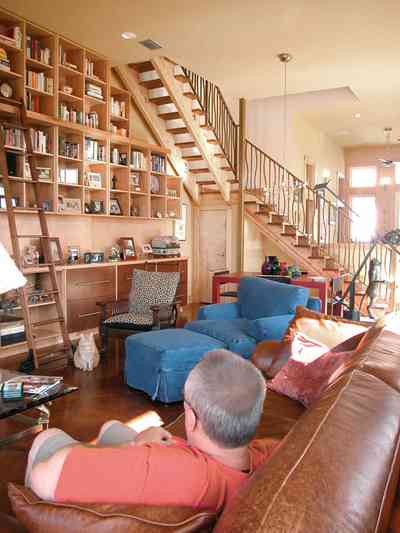
John Huber designed the floating staircase in the center of the downstairs living area.
-
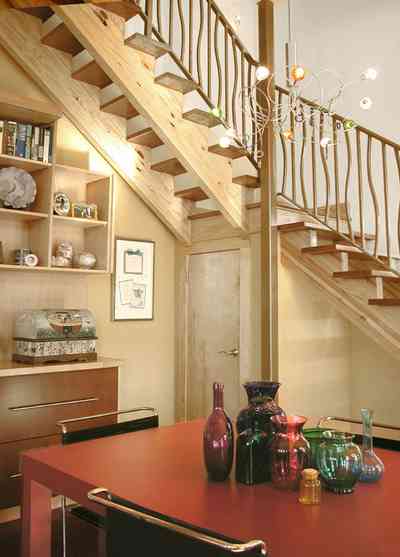
-
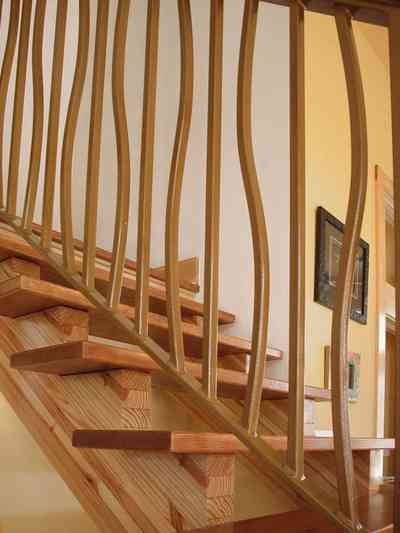
-
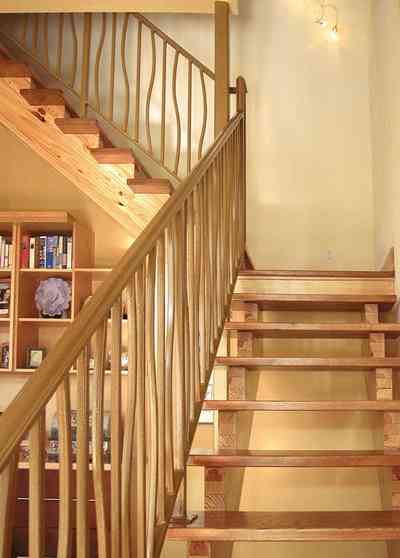
-
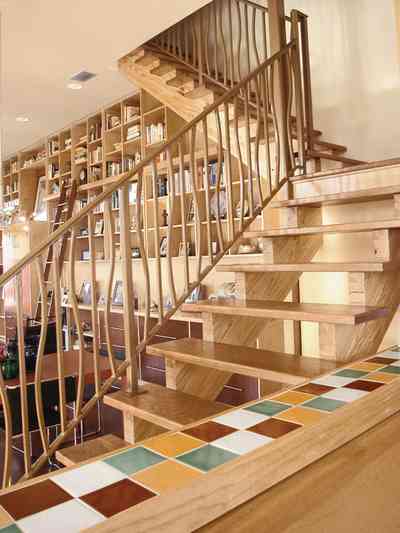
-
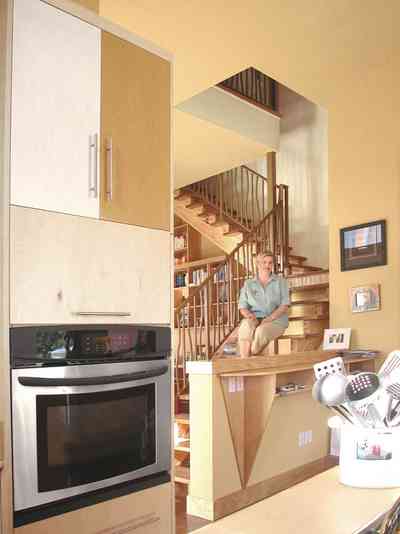
-
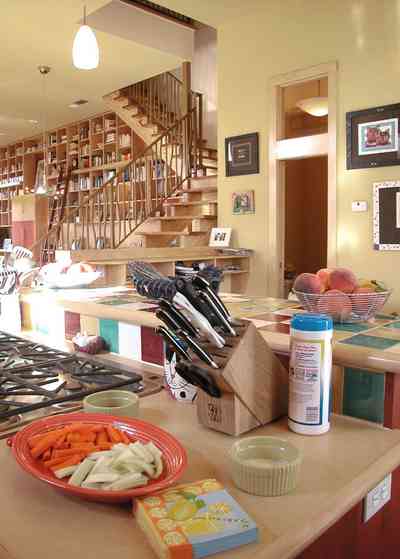
-
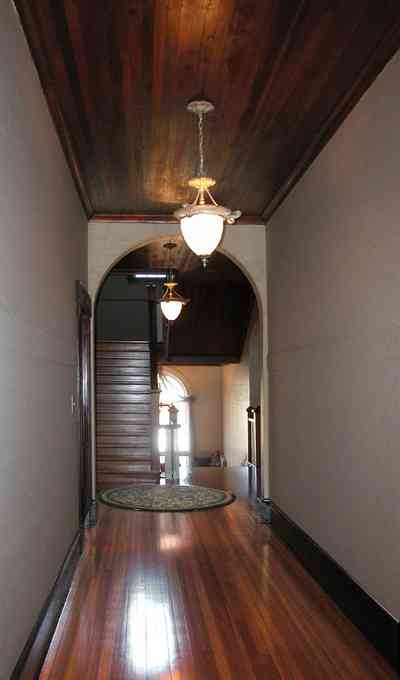
The wood trim, ceilings and floors have been restored throughout the house. The staircase in the background leads to the third floor ballroom.
-
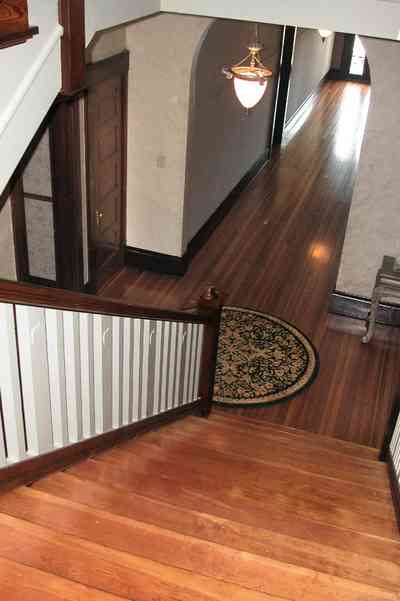
The staircase leads to the third floor ballroom
-
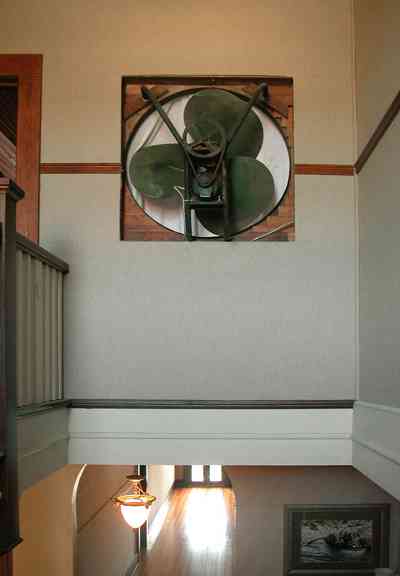
The fan was placed at the third floor level to pull air through the house. Presently five central air conditioning units are located in the house so that no duct work is intrusive.
-
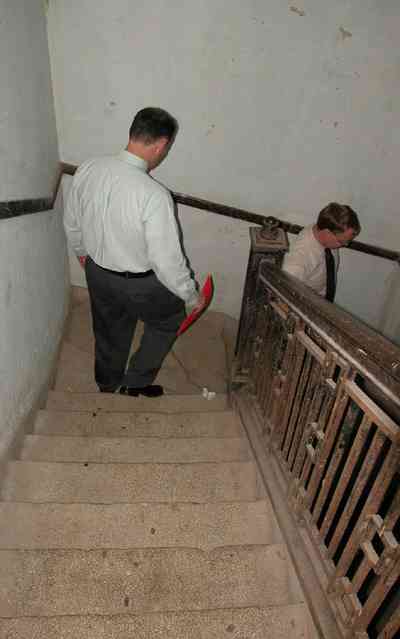
The stairs lead to the cellar.
-
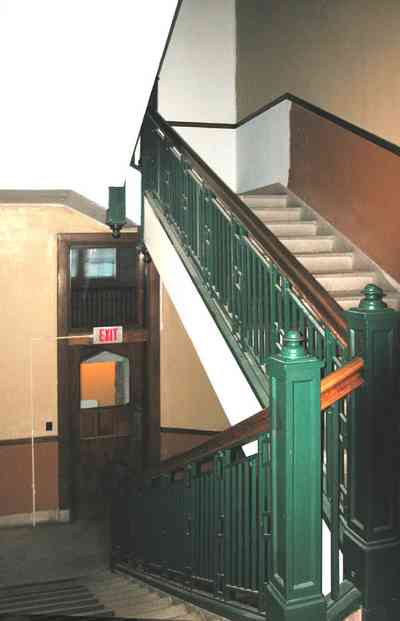
There are two main staircases in the buildings.
-
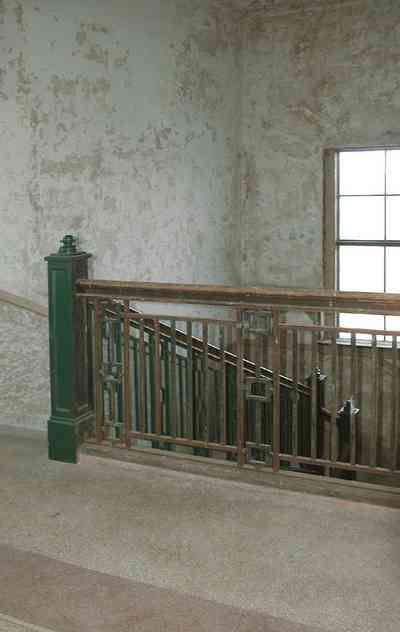
All of the operating wards were located on the fifth floor.
-
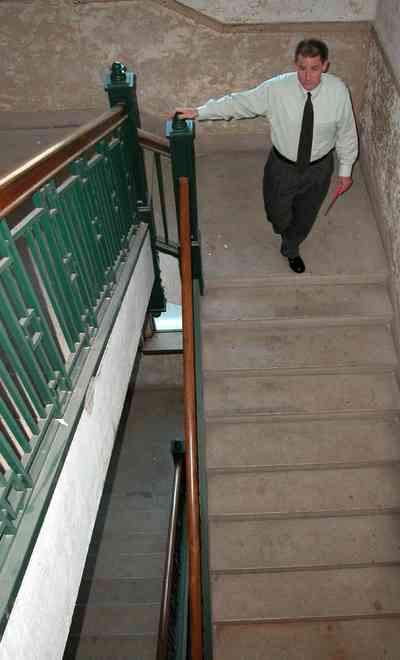
-
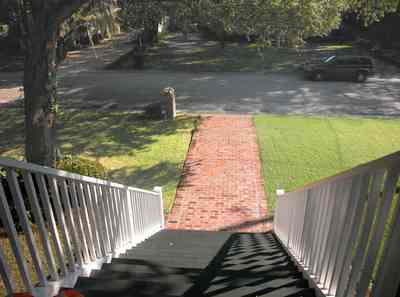
The front stairs lead to the main living level.
-
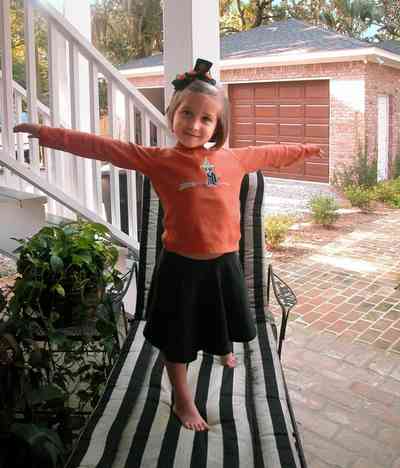
The garage and guest house can be seen in the background.
-
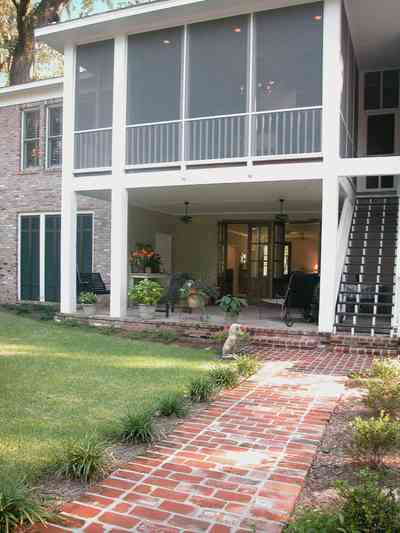
The second floor sceen porch and the open porch are auxillary living spaces.
-
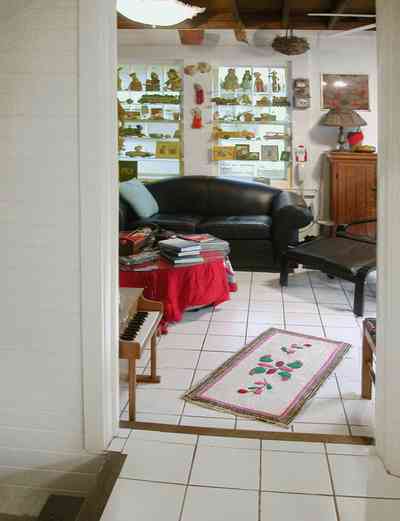
A 1947 addition includes a third bedroom upstairs and a family sunroom which the Berthelots call their "funky diversity room" with exposed beams and glass shelves of ethnic dolls, toys and folk art. The stairs to the basement can be seen on the lower left.
-
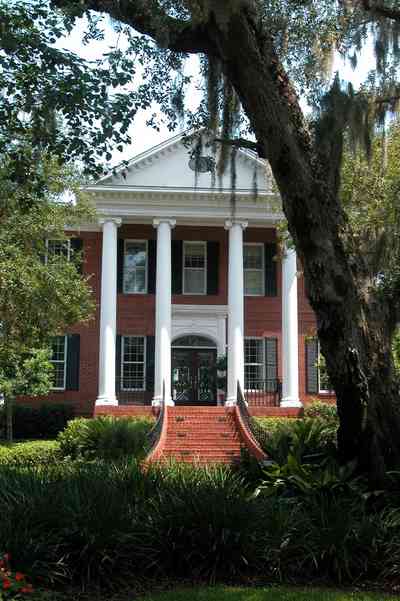
-
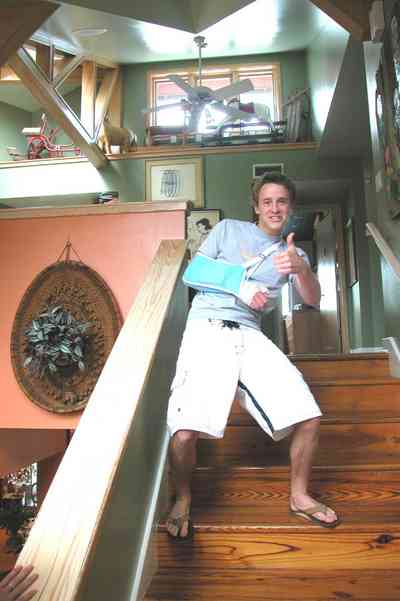
-
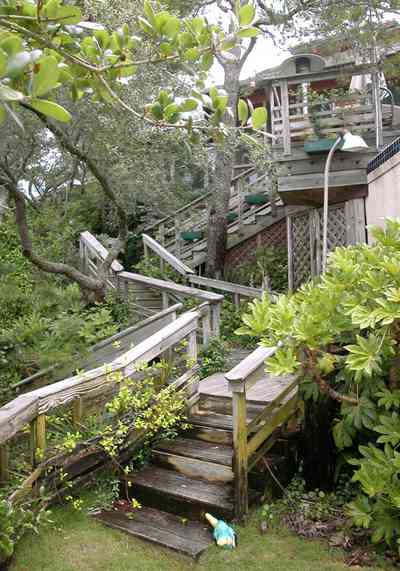
-
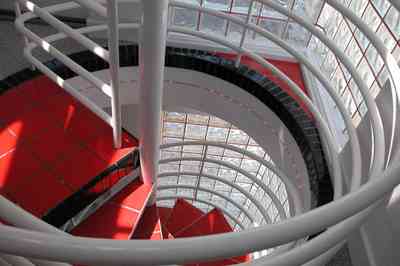
-
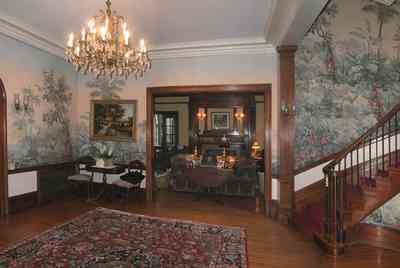
The grand foyer features an elegant curved staircase.
-
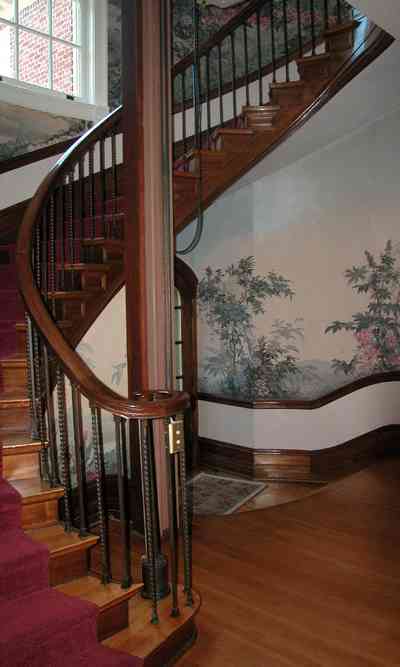
The central post serves as a support for the elevator. The wallpaperdesign was painted on blue paper, leaves and flowers were cut out and pasted on, giving it a three-dimensional effect.
-
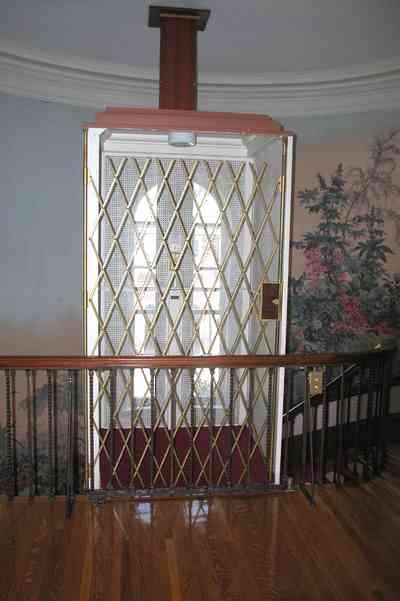
The elevator services the first and second floor.
-
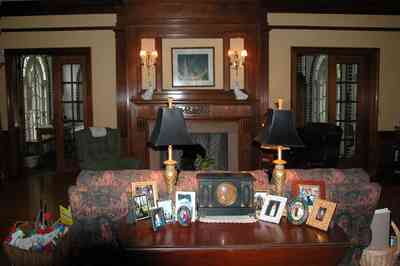
The formal living room joins the Florida room through the French doors in the background.
-
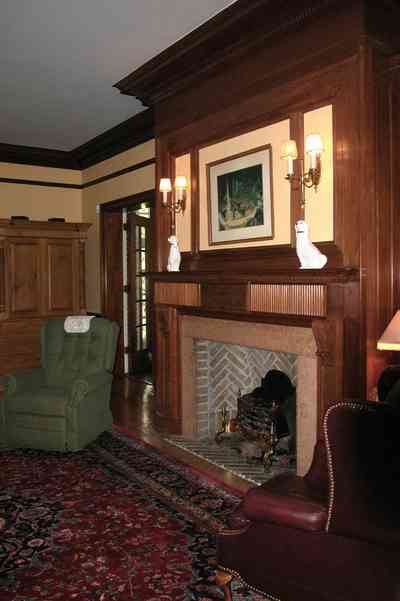
The wood for many of the exceptional features in the house was imported from France.
-
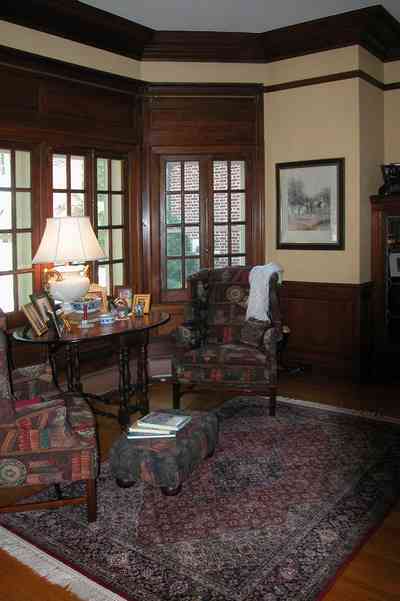
The south side of the formal living room overlooks the backyard.
-
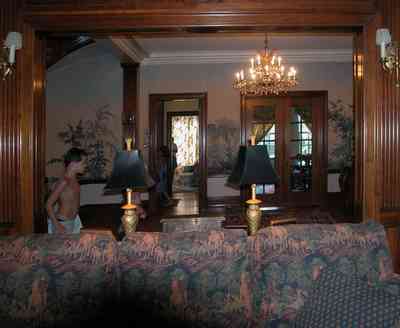
The dining room is on the west side of the grand foyer.
-
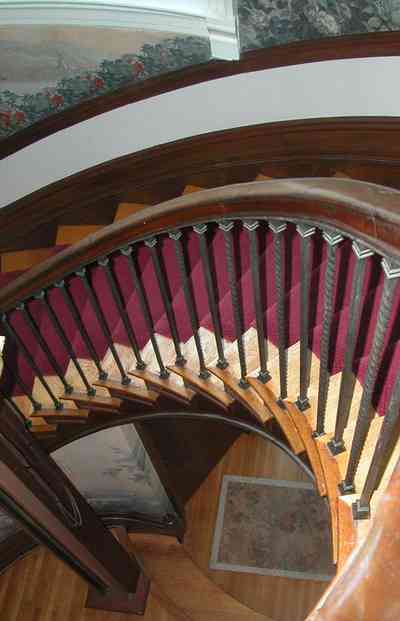
The post at the left of the frame is the elevator support.
-
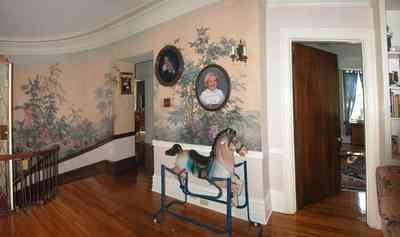
There is a large central room on the second floor at the top of the stairs.
-
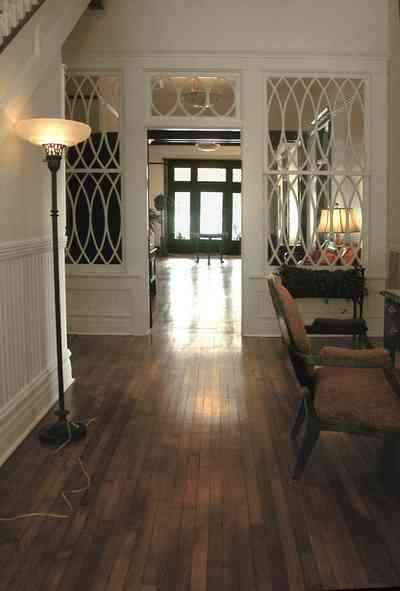
-
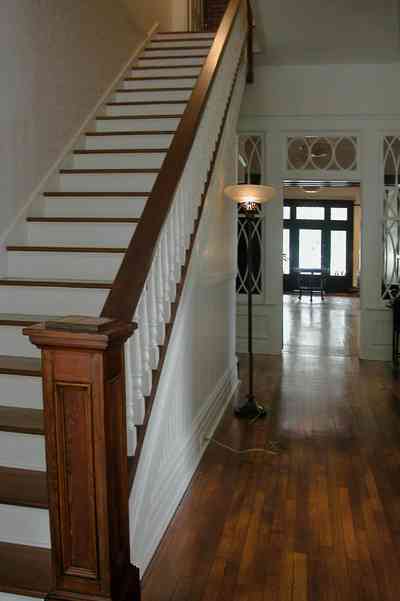
-
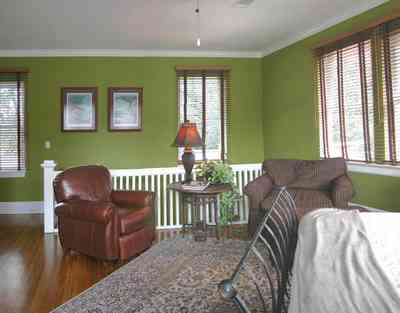
-
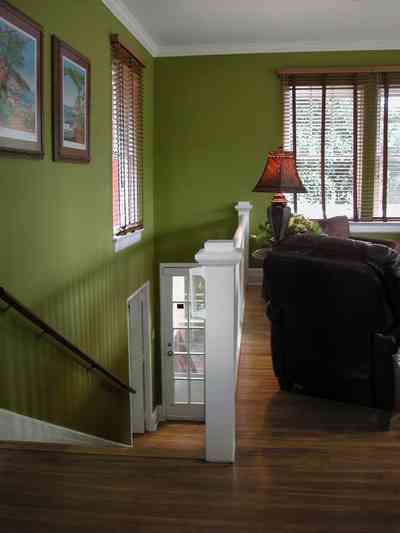
-
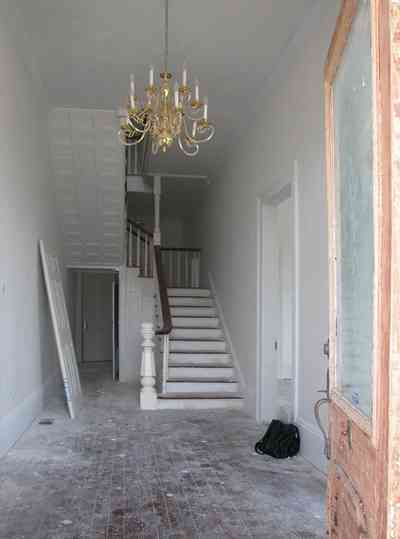
The structure has a large central hall. Four living spaces or parlors open onto the hall.
-
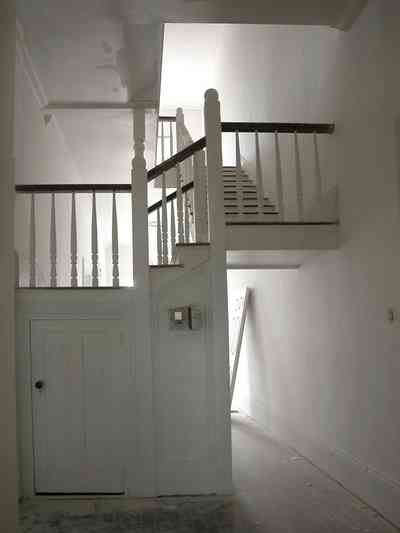
This is a view of the rear of the staircase.
-
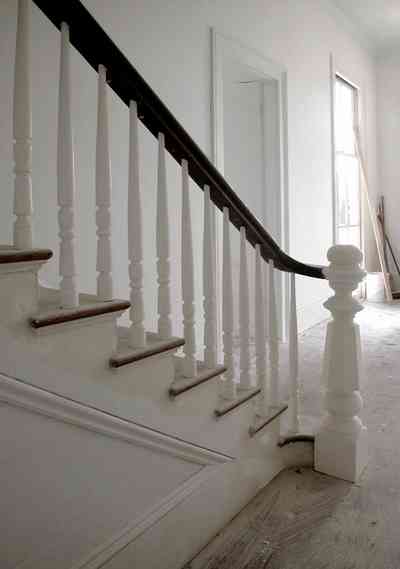
The staircase is situated in the rear of the central hall.
-
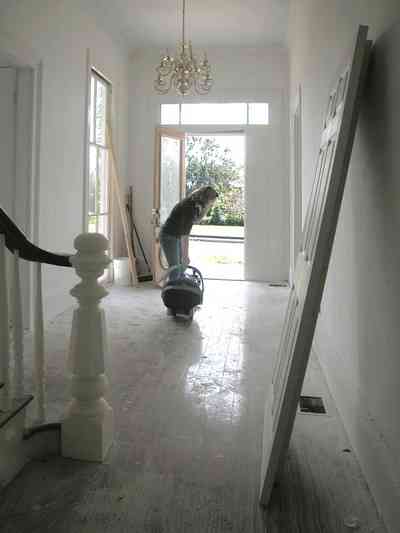
-
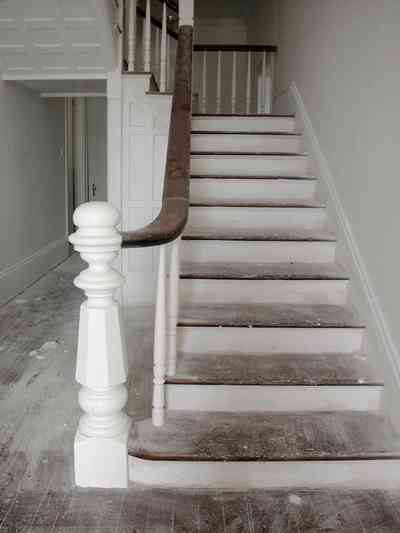
-
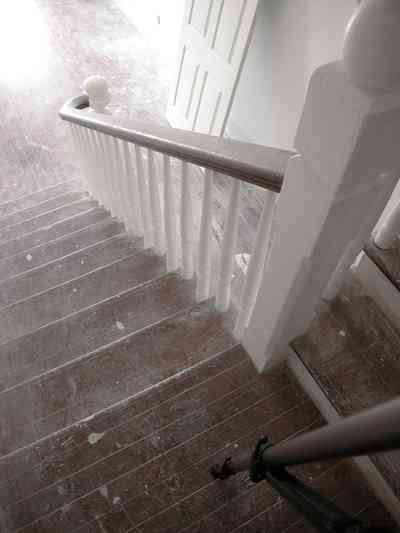
-
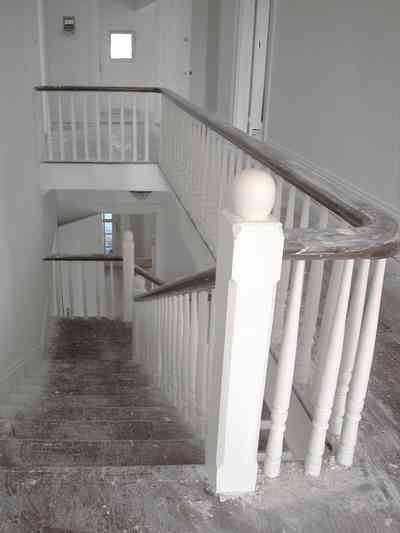
-
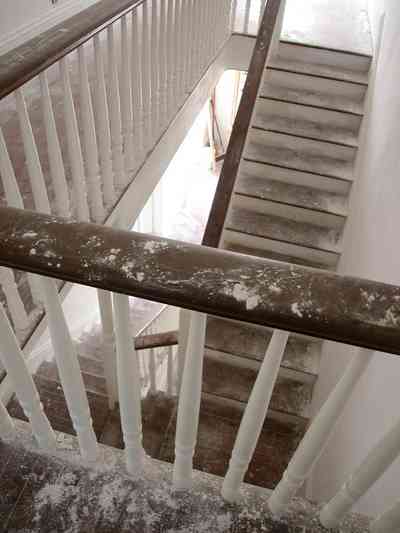
-
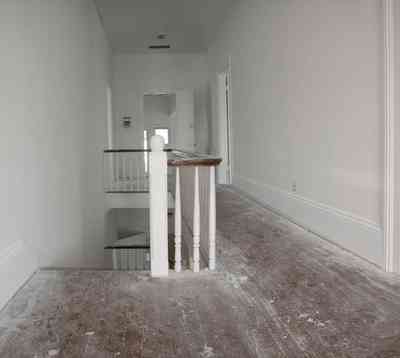
-
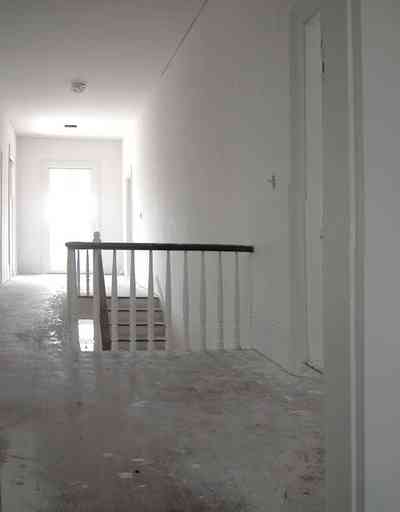
-
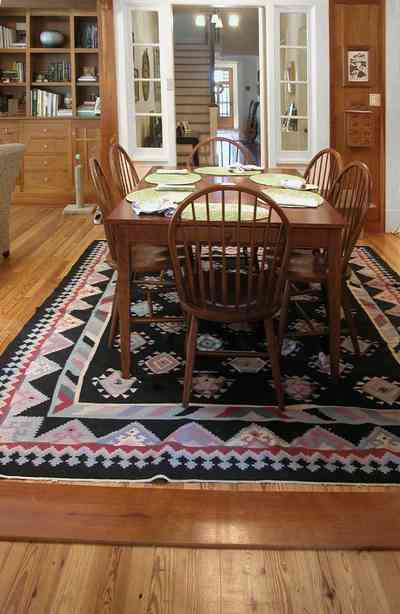
-
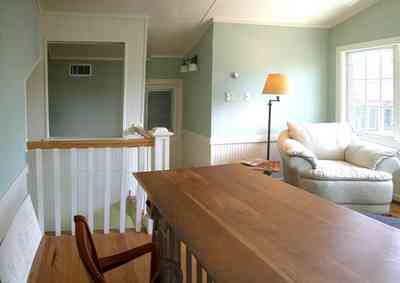
Beaded wood panels were installed beneath windows and in the stairwell whose railing desing duplicated that of the main house.
-
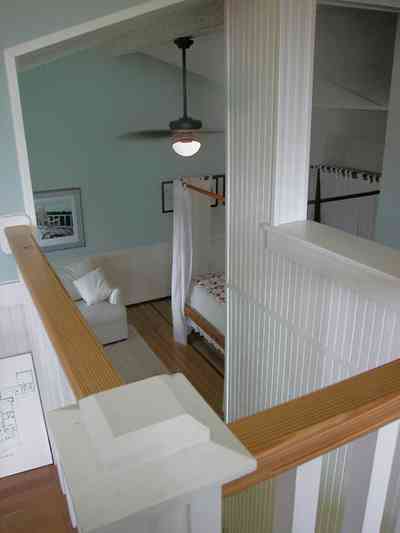
The guest quarters is finished in simple wood and plaster wall board with the sloped form of the roof as the ceiling design.
-
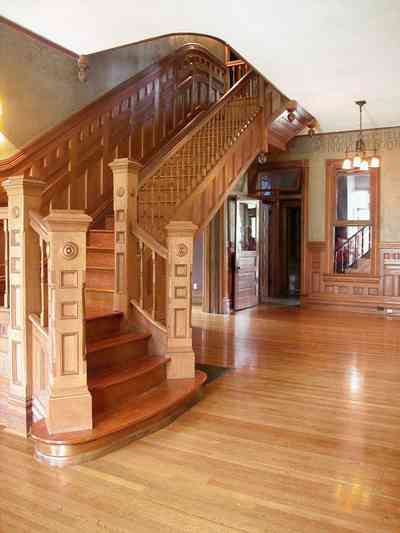
-
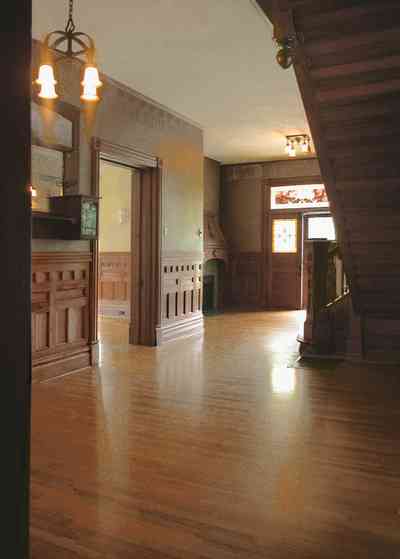
-
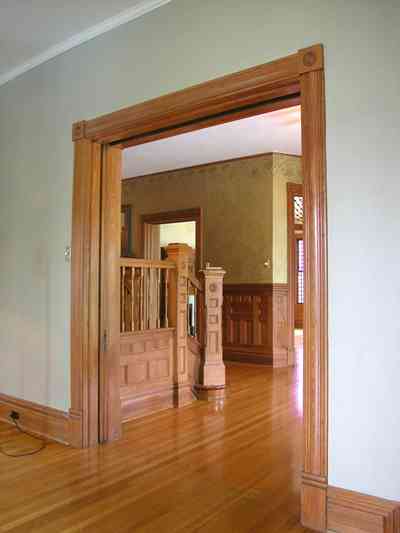
-
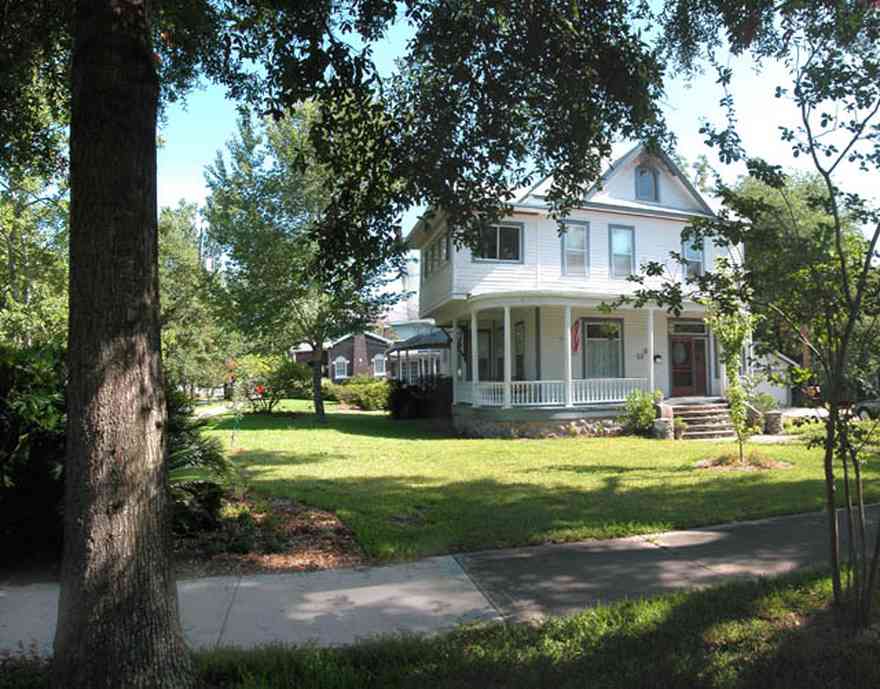
The Queen Anne house has approximately 5000 square feet of living area on three floors. It is located on the northeast corner of Gonzales and Baylen Streets. The property was much larger when the house was built, but an owner during the 1920's sold the backyard to his son because of his desire to have him live close by.
-
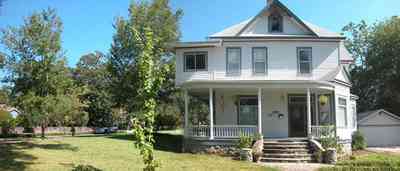
A Florida room was added to the home in 1940 to allow more room for one the quadroplex apartments upstairs. It breaks the Victorian lines of the home but there are no plans to remove the addition.
-
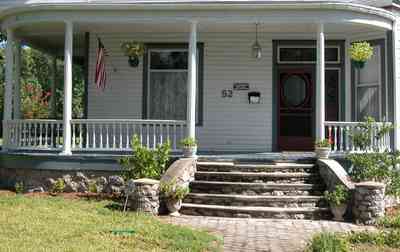
The stone on the exterior of the house were ballast stones thrown ashore by 19th century sailing vessels that were in Pensacola to take on lumber. Stones are commonly used in large North Hill homes.
-
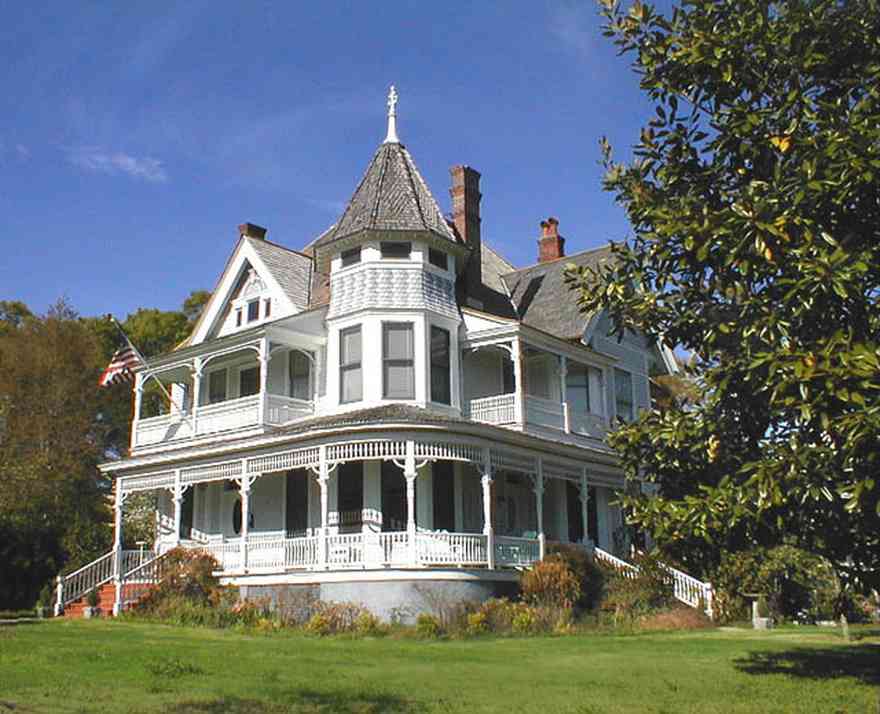
-
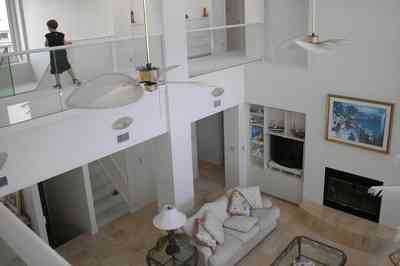
-
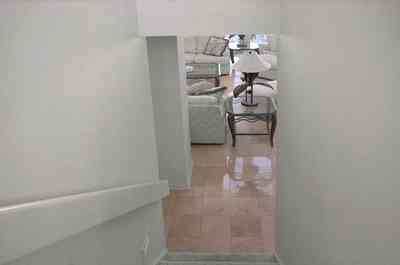
-
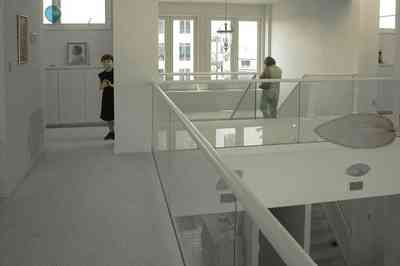
-
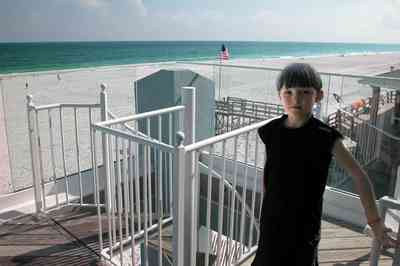
-
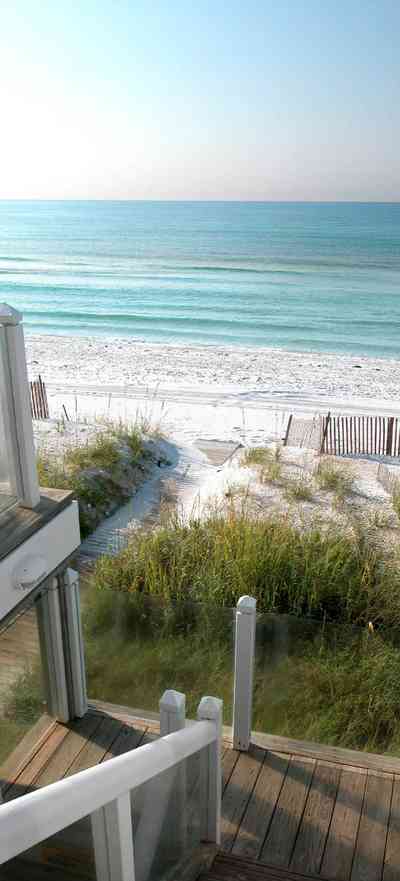
The staircase bisects the deck leading to the downstairs living area.
-
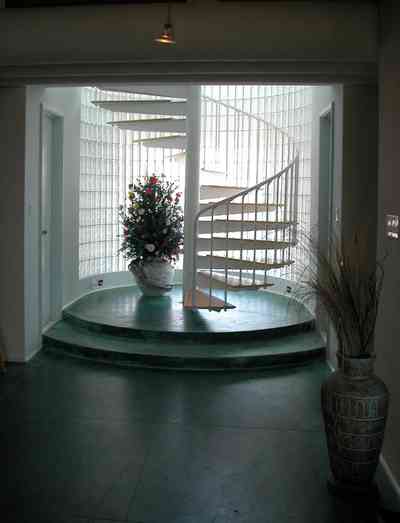
A circular staircase connects the guest quarters to the second floor residence.
-
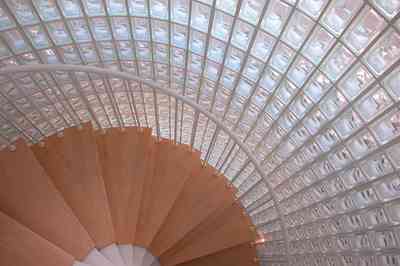
The risers are wood that match the upstairs flooring material.
-
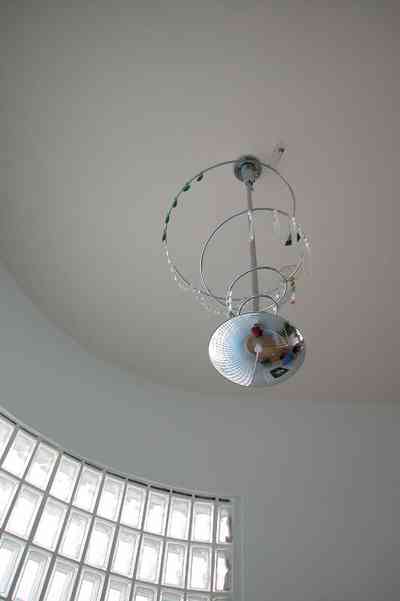
-
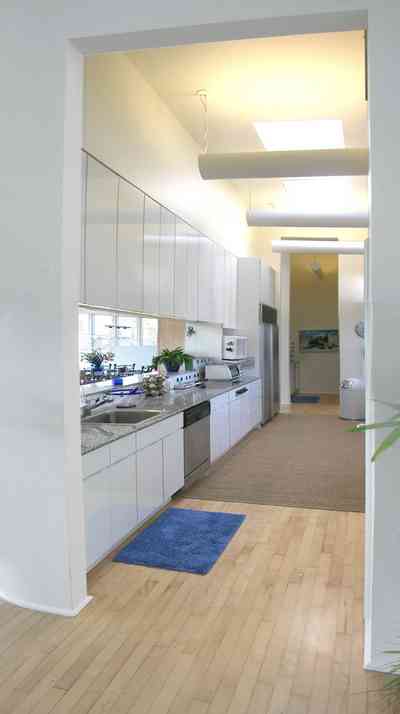
The kitchen is located on the west side of the second floor. It features a catering kitchen and wine cooler.
-
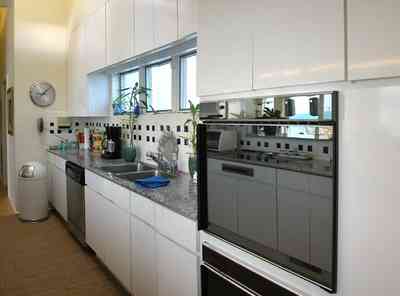
The appliances were imported from France.
-
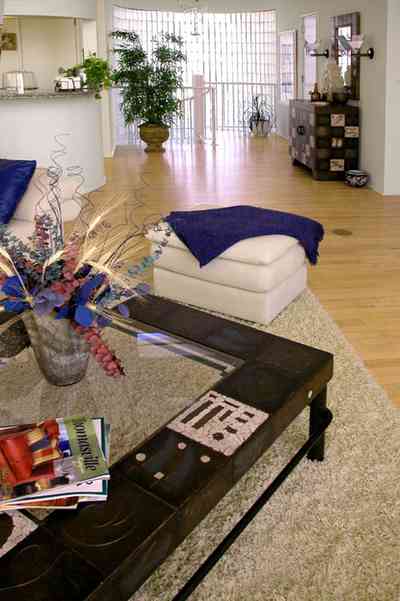
-
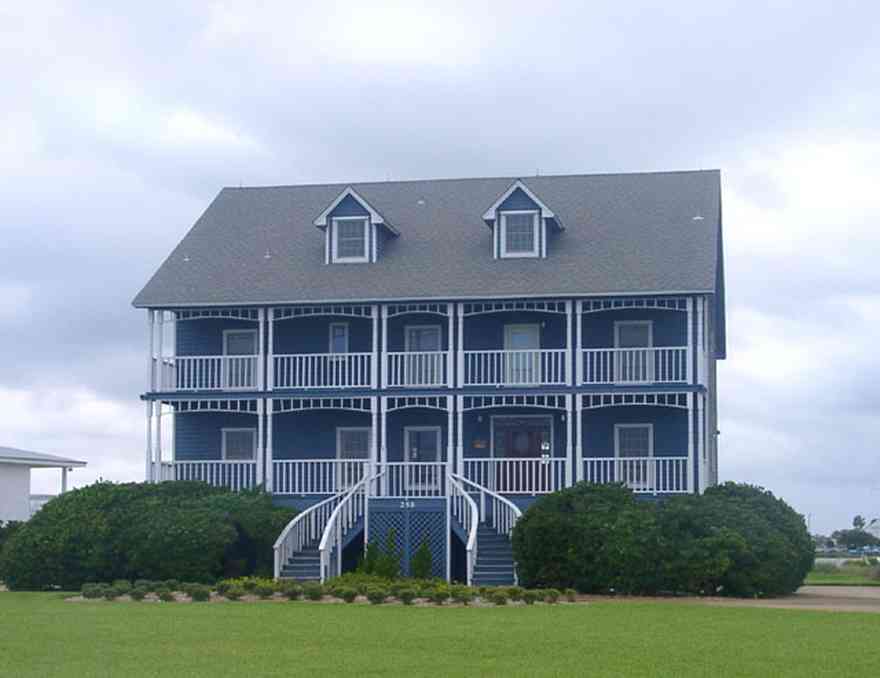
The house is located on Sabine Drive in Villa Sabine on Little Sabine Bay.
-
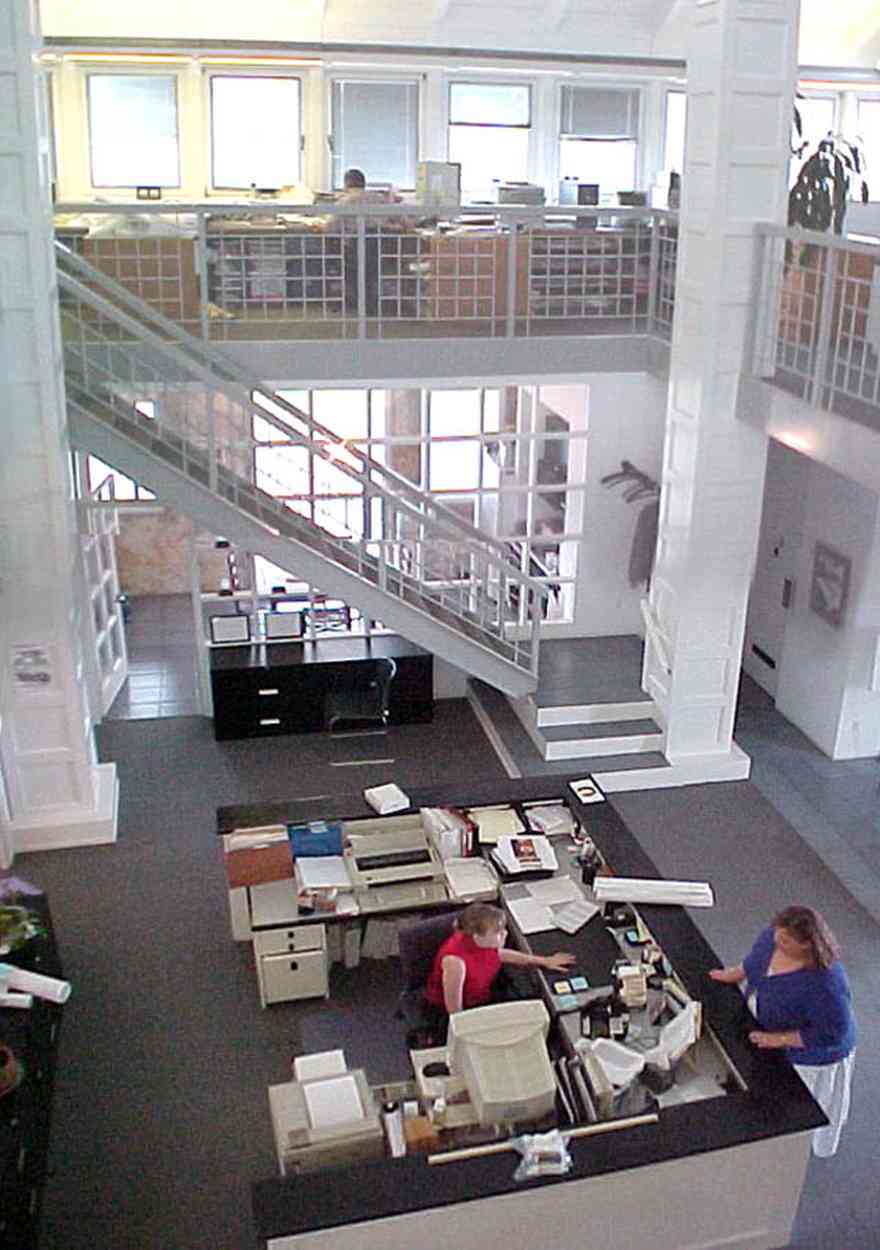
-
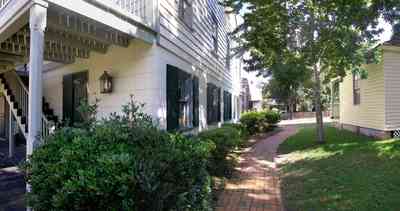
A walkway between the Tivoli House on the left and the Weavers Cottage on the right leads to Zaragoza Street.
-
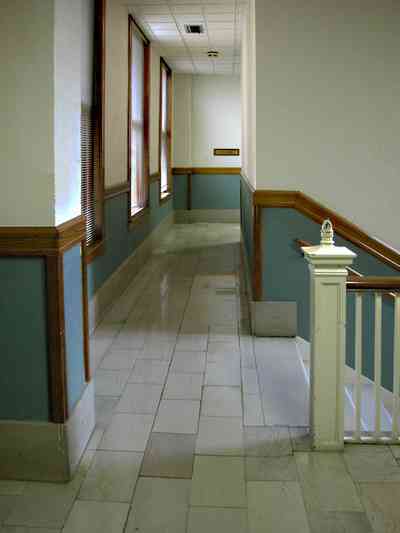
-
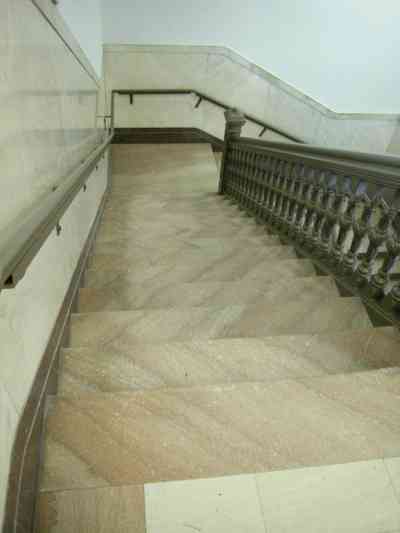
The marble staircase has remained unchanged since the building was constructed.
-
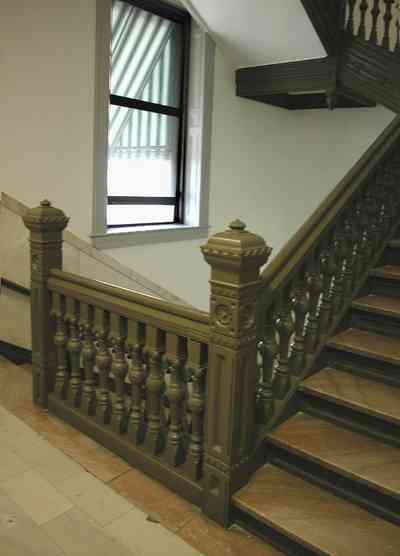
-
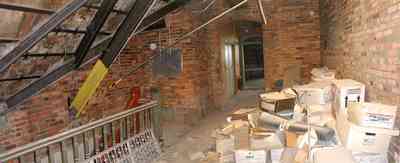
The staircase on the left of the frame leads to the fourth floor.
-
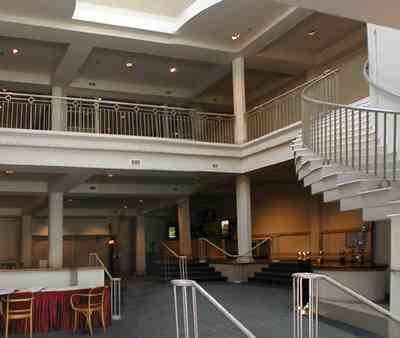
-
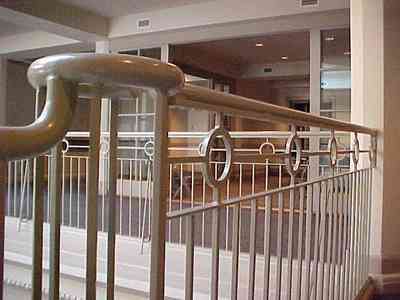
-
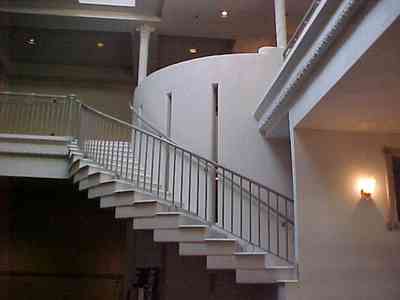
-
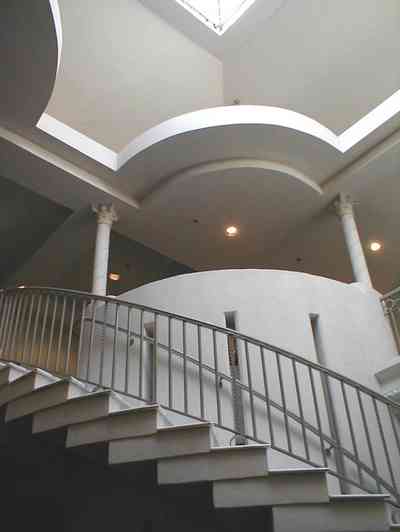
-
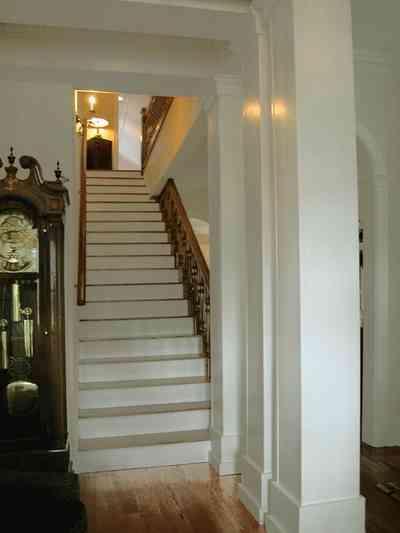
-
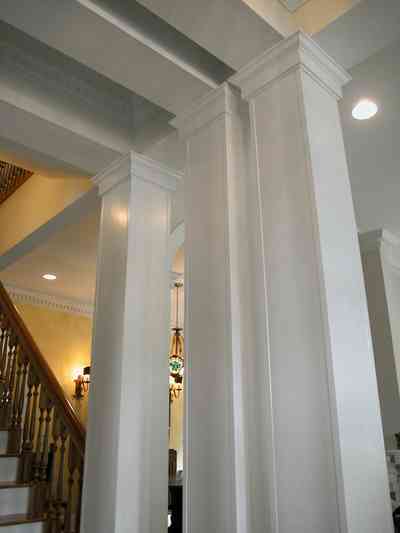
-
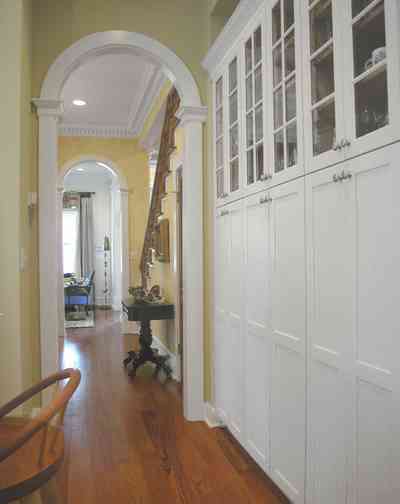
-
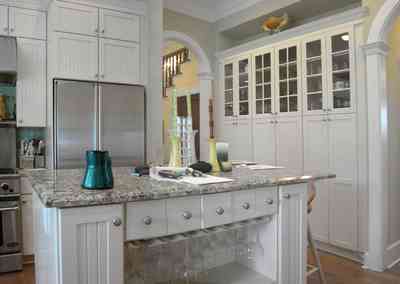
-
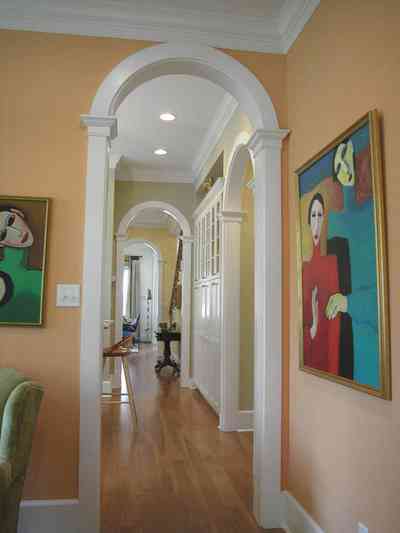
-
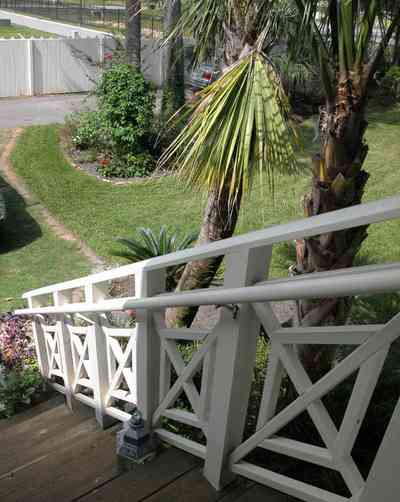
-
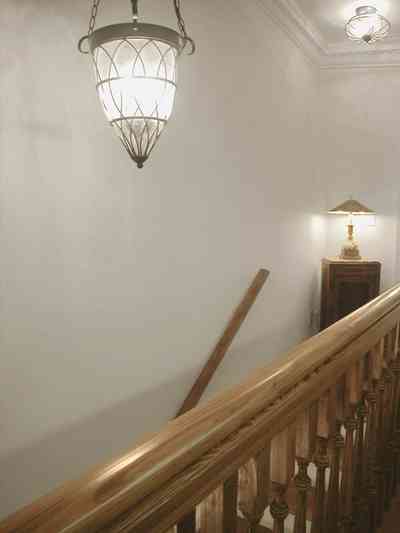
-
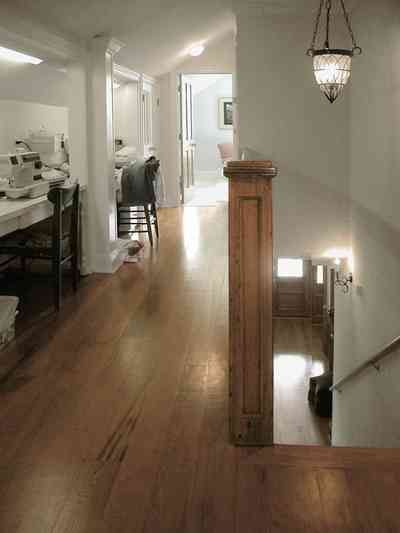
-
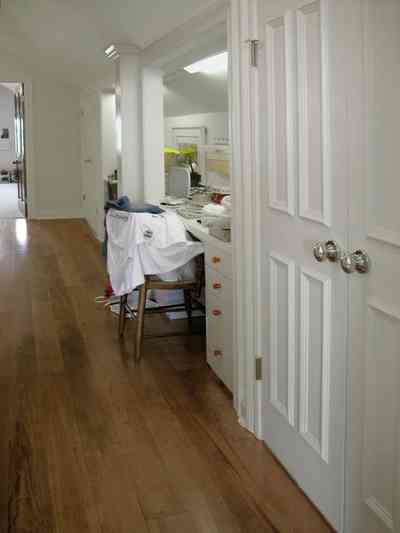
-

-
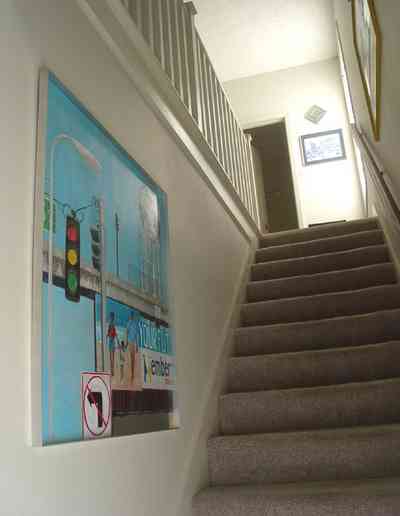
The bedrooms are located on the second floor.
-
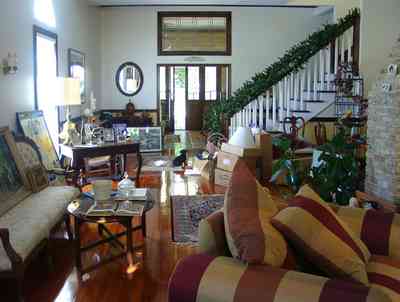
The view of the living room from the vantage point of the front door reveals the open floor plan of the house.
-
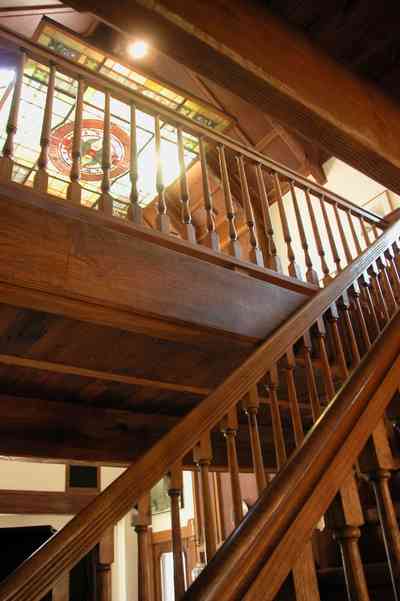
-
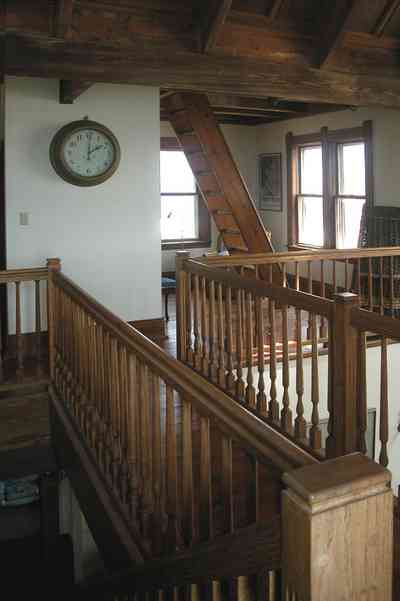

 John Huber designed the floating staircase in the center of the downstairs living area.
John Huber designed the floating staircase in the center of the downstairs living area.





 The wood trim, ceilings and floors have been restored throughout the house. The staircase in the background leads to the third floor ballroom.
The wood trim, ceilings and floors have been restored throughout the house. The staircase in the background leads to the third floor ballroom. The staircase leads to the third floor ballroom
The staircase leads to the third floor ballroom The fan was placed at the third floor level to pull air through the house. Presently five central air conditioning units are located in the house so that no duct work is intrusive.
The fan was placed at the third floor level to pull air through the house. Presently five central air conditioning units are located in the house so that no duct work is intrusive. The stairs lead to the cellar.
The stairs lead to the cellar. There are two main staircases in the buildings.
There are two main staircases in the buildings. All of the operating wards were located on the fifth floor.
All of the operating wards were located on the fifth floor.
 The front stairs lead to the main living level.
The front stairs lead to the main living level. The garage and guest house can be seen in the background.
The garage and guest house can be seen in the background. The second floor sceen porch and the open porch are auxillary living spaces.
The second floor sceen porch and the open porch are auxillary living spaces. A 1947 addition includes a third bedroom upstairs and a family sunroom which the Berthelots call their "funky diversity room" with exposed beams and glass shelves of ethnic dolls, toys and folk art. The stairs to the basement can be seen on the lower left.
A 1947 addition includes a third bedroom upstairs and a family sunroom which the Berthelots call their "funky diversity room" with exposed beams and glass shelves of ethnic dolls, toys and folk art. The stairs to the basement can be seen on the lower left.



 The grand foyer features an elegant curved staircase.
The grand foyer features an elegant curved staircase. The central post serves as a support for the elevator. The wallpaperdesign was painted on blue paper, leaves and flowers were cut out and pasted on, giving it a three-dimensional effect.
The central post serves as a support for the elevator. The wallpaperdesign was painted on blue paper, leaves and flowers were cut out and pasted on, giving it a three-dimensional effect. The elevator services the first and second floor.
The elevator services the first and second floor. The formal living room joins the Florida room through the French doors in the background.
The formal living room joins the Florida room through the French doors in the background. The wood for many of the exceptional features in the house was imported from France.
The wood for many of the exceptional features in the house was imported from France. The south side of the formal living room overlooks the backyard.
The south side of the formal living room overlooks the backyard. The dining room is on the west side of the grand foyer.
The dining room is on the west side of the grand foyer. The post at the left of the frame is the elevator support.
The post at the left of the frame is the elevator support. There is a large central room on the second floor at the top of the stairs.
There is a large central room on the second floor at the top of the stairs.



 The structure has a large central hall. Four living spaces or parlors open onto the hall.
The structure has a large central hall. Four living spaces or parlors open onto the hall. This is a view of the rear of the staircase.
This is a view of the rear of the staircase. The staircase is situated in the rear of the central hall.
The staircase is situated in the rear of the central hall.







 Beaded wood panels were installed beneath windows and in the stairwell whose railing desing duplicated that of the main house.
Beaded wood panels were installed beneath windows and in the stairwell whose railing desing duplicated that of the main house. The guest quarters is finished in simple wood and plaster wall board with the sloped form of the roof as the ceiling design.
The guest quarters is finished in simple wood and plaster wall board with the sloped form of the roof as the ceiling design.


 The Queen Anne house has approximately 5000 square feet of living area on three floors. It is located on the northeast corner of Gonzales and Baylen Streets. The property was much larger when the house was built, but an owner during the 1920's sold the backyard to his son because of his desire to have him live close by.
The Queen Anne house has approximately 5000 square feet of living area on three floors. It is located on the northeast corner of Gonzales and Baylen Streets. The property was much larger when the house was built, but an owner during the 1920's sold the backyard to his son because of his desire to have him live close by. A Florida room was added to the home in 1940 to allow more room for one the quadroplex apartments upstairs. It breaks the Victorian lines of the home but there are no plans to remove the addition.
A Florida room was added to the home in 1940 to allow more room for one the quadroplex apartments upstairs. It breaks the Victorian lines of the home but there are no plans to remove the addition. The stone on the exterior of the house were ballast stones thrown ashore by 19th century sailing vessels that were in Pensacola to take on lumber. Stones are commonly used in large North Hill homes.
The stone on the exterior of the house were ballast stones thrown ashore by 19th century sailing vessels that were in Pensacola to take on lumber. Stones are commonly used in large North Hill homes.




 The staircase bisects the deck leading to the downstairs living area.
The staircase bisects the deck leading to the downstairs living area. A circular staircase connects the guest quarters to the second floor residence.
A circular staircase connects the guest quarters to the second floor residence. The risers are wood that match the upstairs flooring material.
The risers are wood that match the upstairs flooring material.
 The kitchen is located on the west side of the second floor. It features a catering kitchen and wine cooler.
The kitchen is located on the west side of the second floor. It features a catering kitchen and wine cooler. The appliances were imported from France.
The appliances were imported from France.
 The house is located on Sabine Drive in Villa Sabine on Little Sabine Bay.
The house is located on Sabine Drive in Villa Sabine on Little Sabine Bay.
 A walkway between the Tivoli House on the left and the Weavers Cottage on the right leads to Zaragoza Street.
A walkway between the Tivoli House on the left and the Weavers Cottage on the right leads to Zaragoza Street.
 The marble staircase has remained unchanged since the building was constructed.
The marble staircase has remained unchanged since the building was constructed.
 The staircase on the left of the frame leads to the fourth floor.
The staircase on the left of the frame leads to the fourth floor.













 The bedrooms are located on the second floor.
The bedrooms are located on the second floor. The view of the living room from the vantage point of the front door reveals the open floor plan of the house.
The view of the living room from the vantage point of the front door reveals the open floor plan of the house.

 One Tank of Gas
One Tank of Gas