-
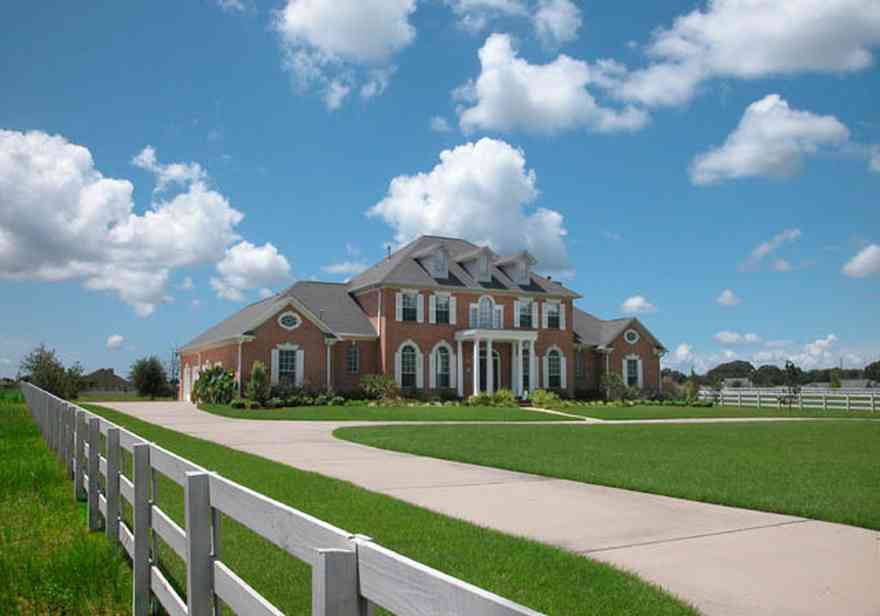
-

-

-
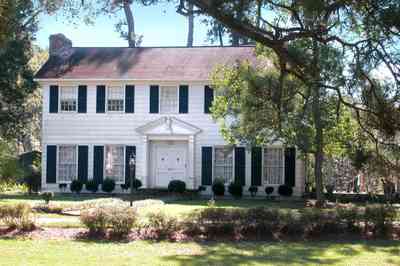
-
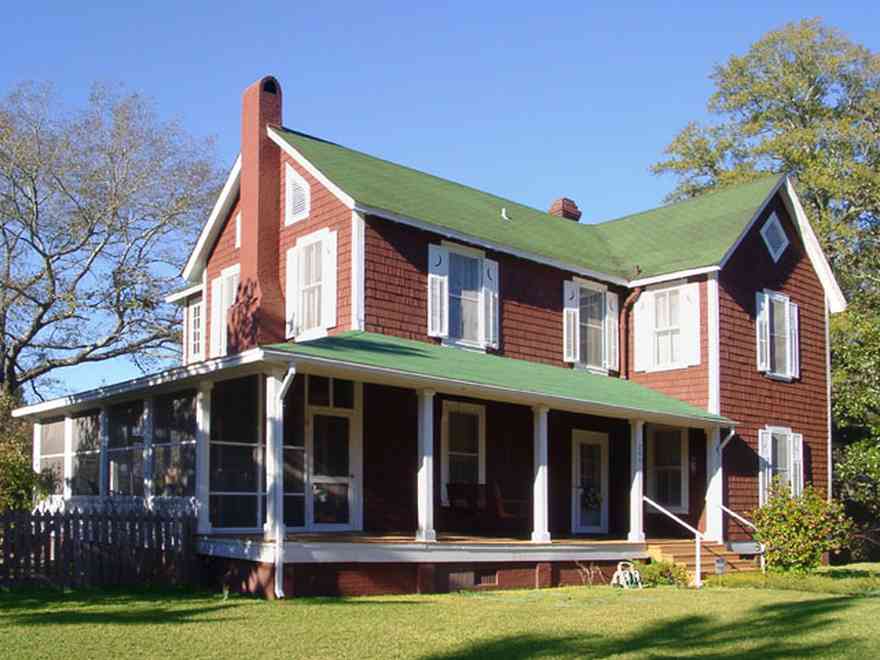
The home has distinctive features such as, the shake siding and half-moon trim cutouts on the shutters.
-
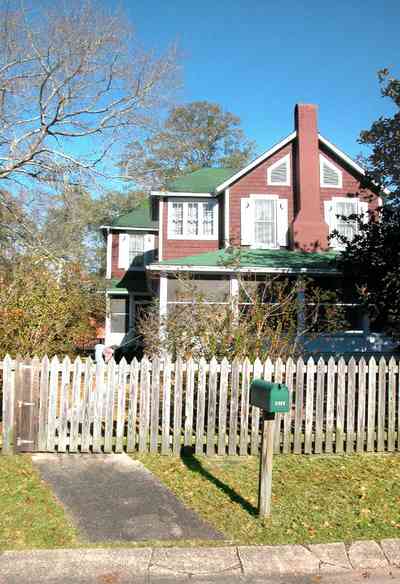
The side of the home is accessed from Church Street.
-
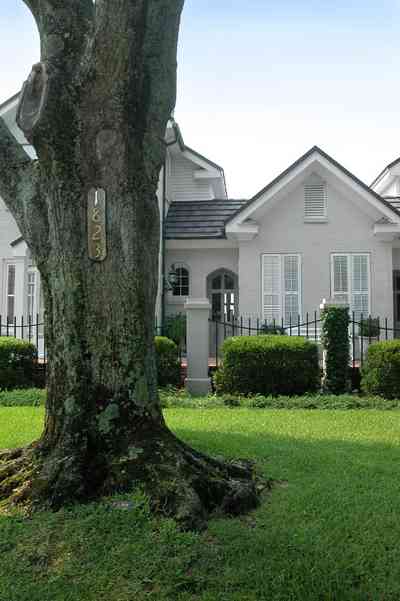
The home is a modern interpretation of the Jacobean style, based on medieval English houses.
-
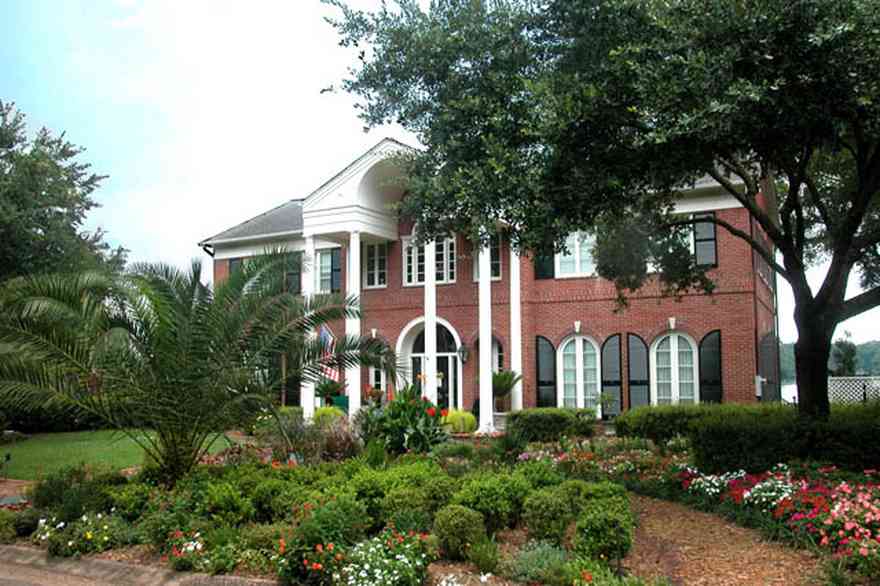
Homes of red brick with white columns are often called Jefferson Classical, after Thomas Jefferson, who designed his own home, Monticello, along the same lines.
-
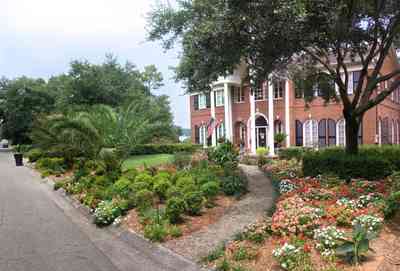
The art of brick veneer was mastered around 1900. Brick veneer is a non-load-bearing outside wall of bricks applied onto a frame structure.
-
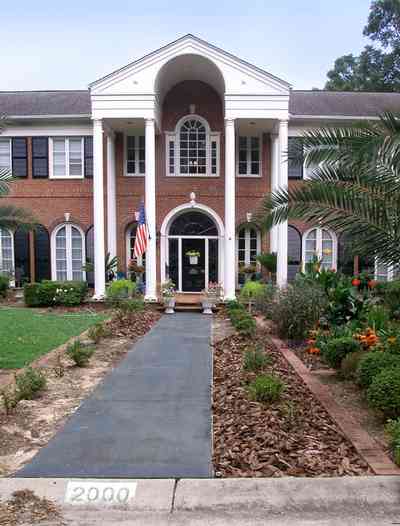
The neoclassical style was born in the late-nineteenth century when, after decades of ornamental Victorian homes, Americans began looking fondly back to the classical styles.
-
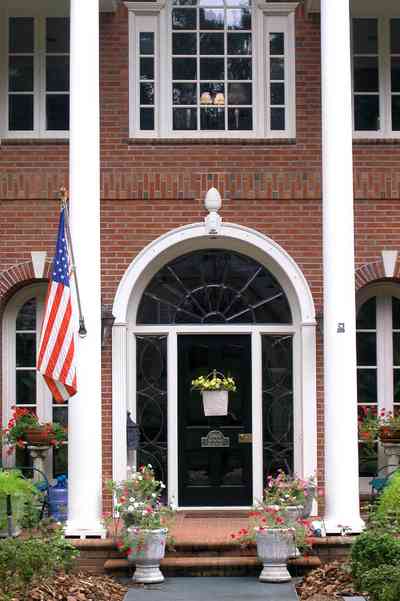
A brick bond consisting of all stretchers is a clue that the brick is veneer.
-
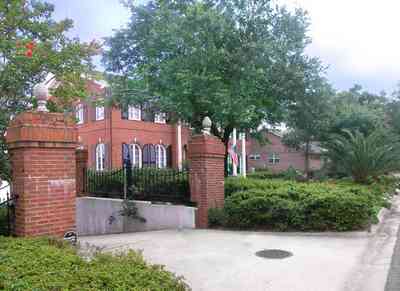
Neoclassical style houses are still as popular today as they were at the turn of the century.
-
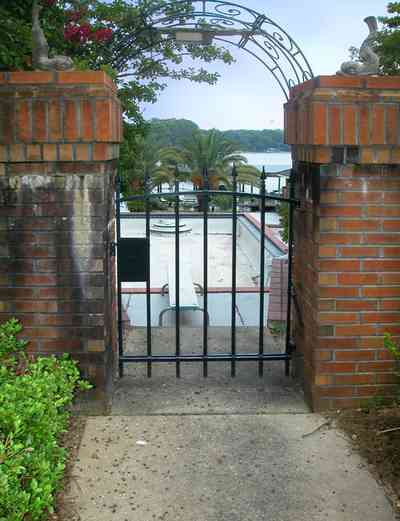
The garden gate reveals the swimming pool and bayou.
-
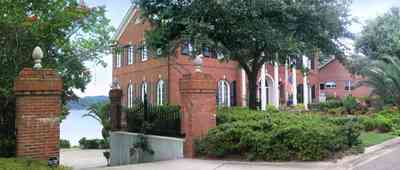
Adding classical columns is an easy way to create a sense of grandeur and add a historical touch to a home.
-

-
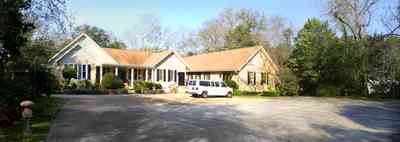
-
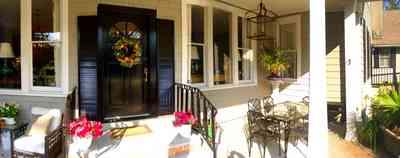
-

-

-
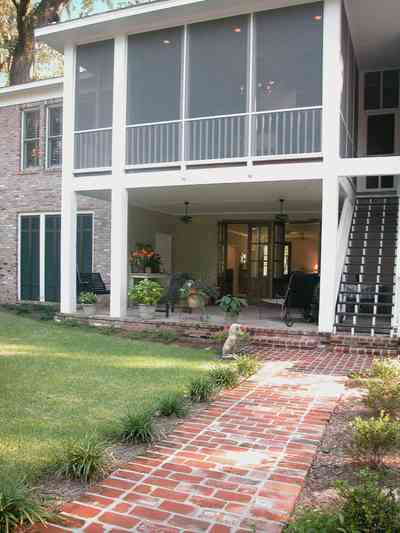
The second floor sceen porch and the open porch are auxillary living spaces.
-
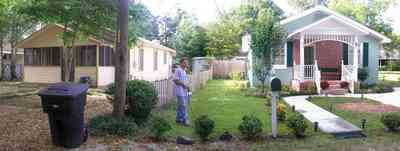
-
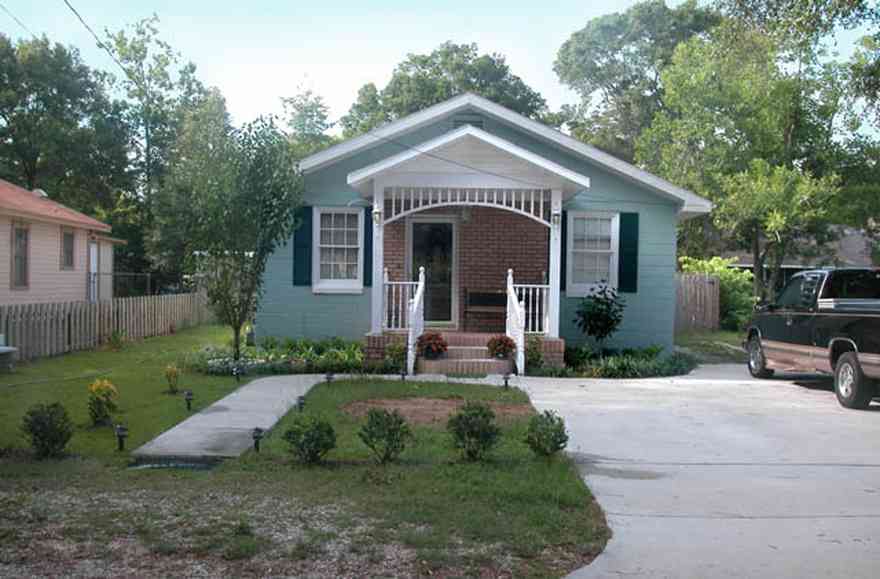
-
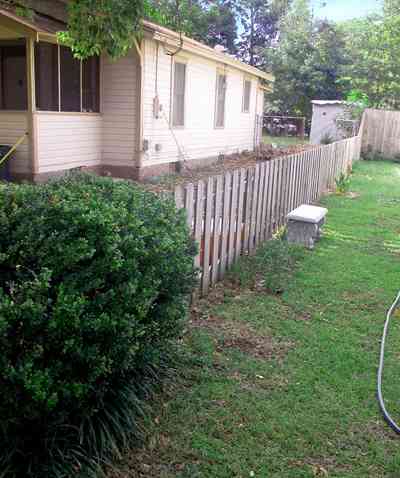
-
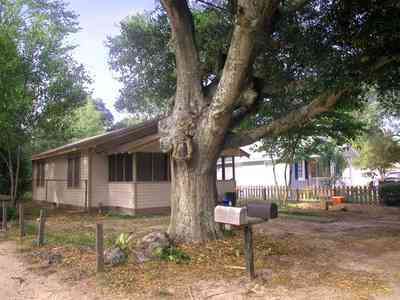
-
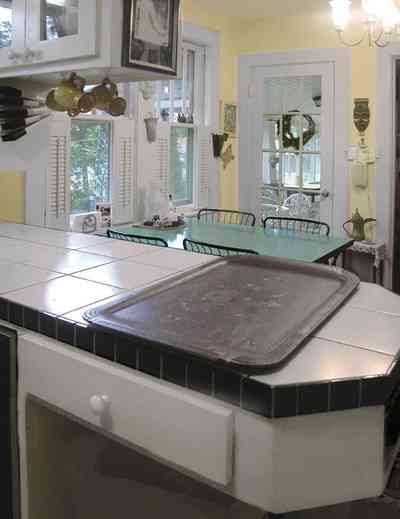
The French door in the dining room leads to the screened porch and gives a clear dining view of Bayou Texar. The extended new white and black tiled counters multiplied the kitchen work space, provided a serving area, and permitted a handy little cookbook nook, all in a very small space.
-
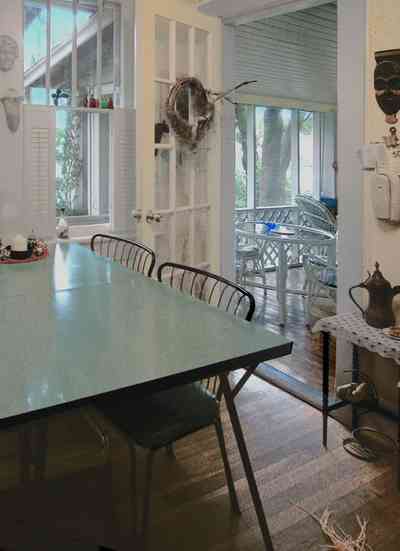
Visible outside the sunny dining area are deep rafters, which are typical of bungalows, craftsman architecture, and southern seaside cottages, all suggested by this renovated and restored 1928 home. To maximize views, shutters are the only dressing on any windows. These were salvaged from a garage sale. The 1950's turquoise and black dinette was grabbed at a flea market in Pace, Florida, just north of Pensacola.
-
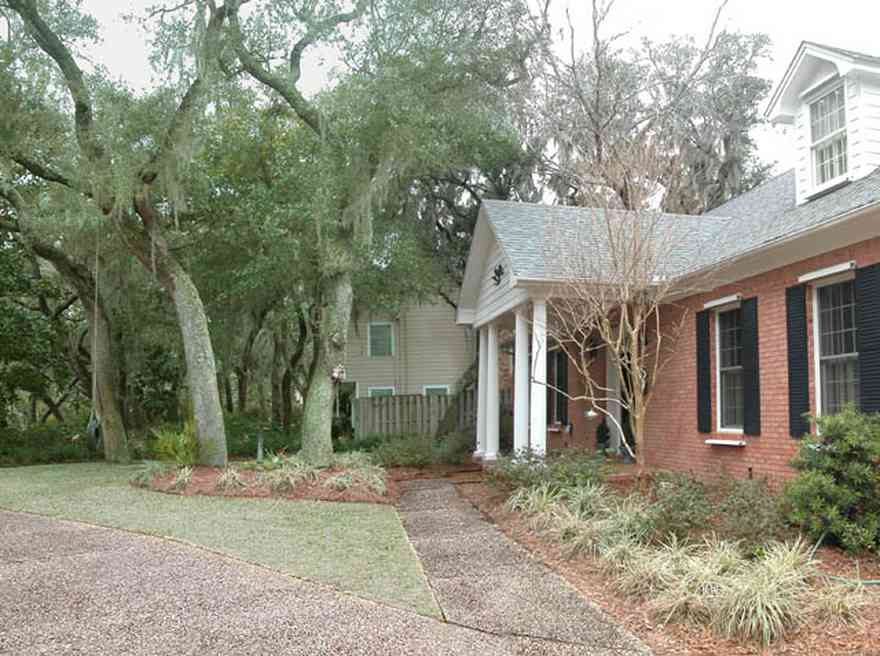
-
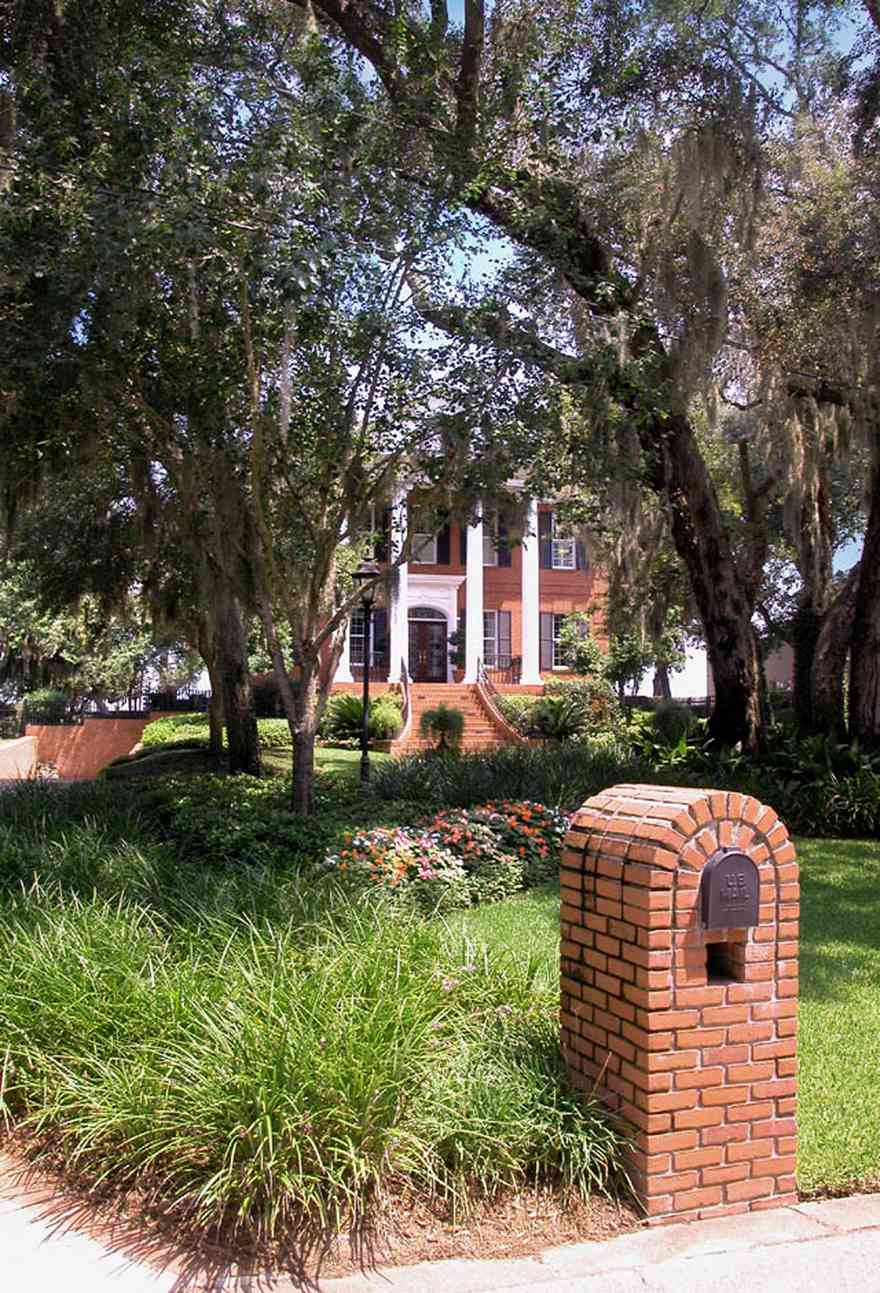
-
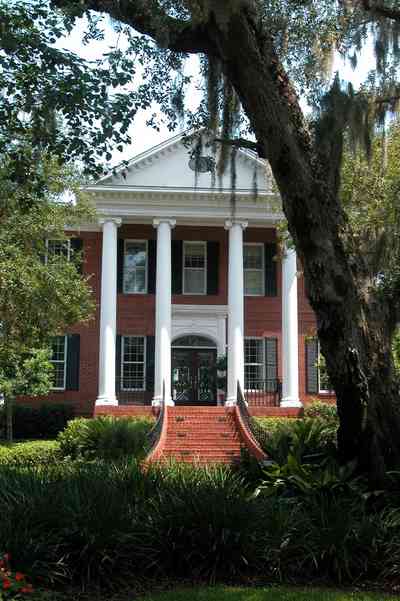
-
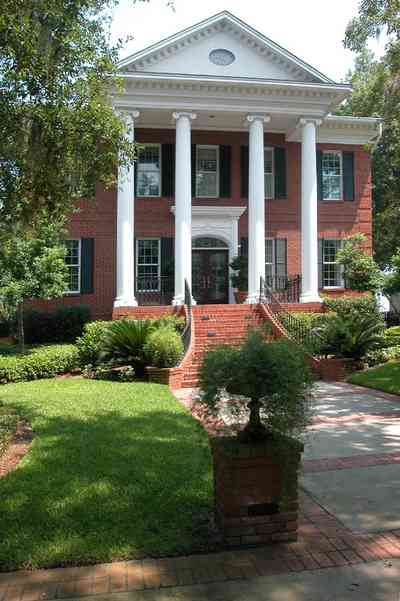
-
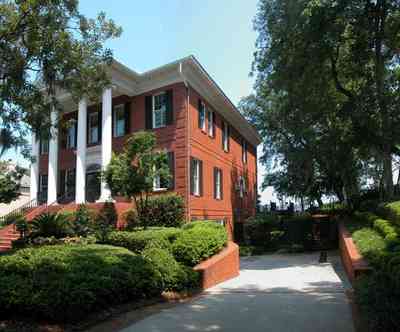
-
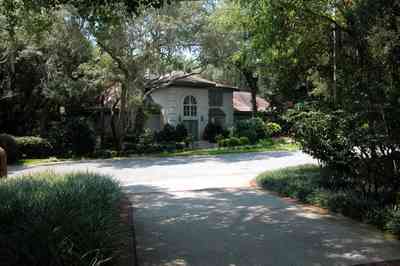
This is a view of the home across the street from the driveway.
-
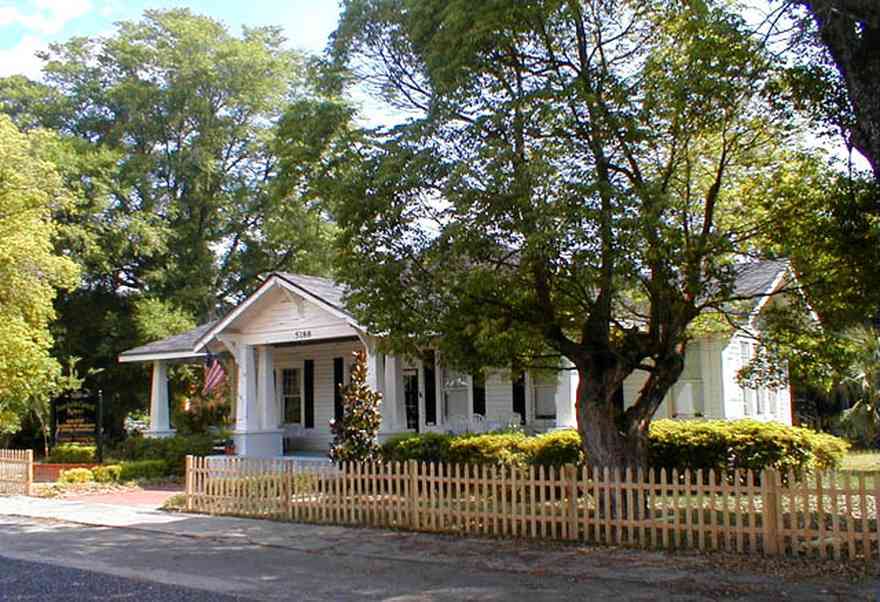
The restaurant is open on weekend evenings for dinner and available for special events.
-
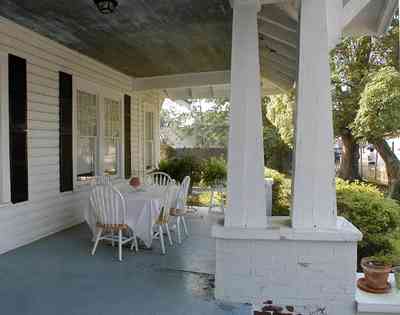
The restaurant is two blocks from the courthouse.
-
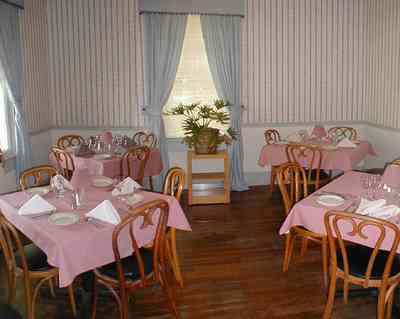
There are two front rooms which serve as dining areas.
-
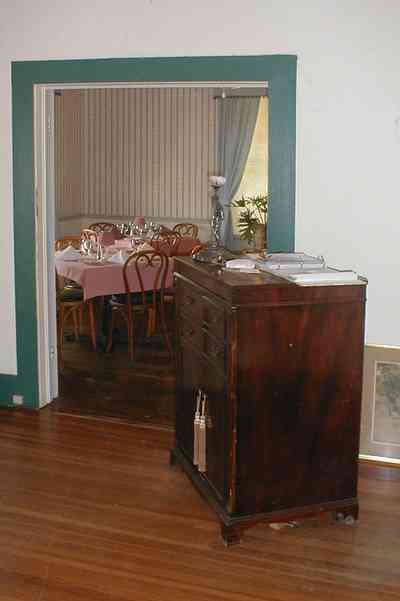
The dining rooms are accessed from a central hall.
-
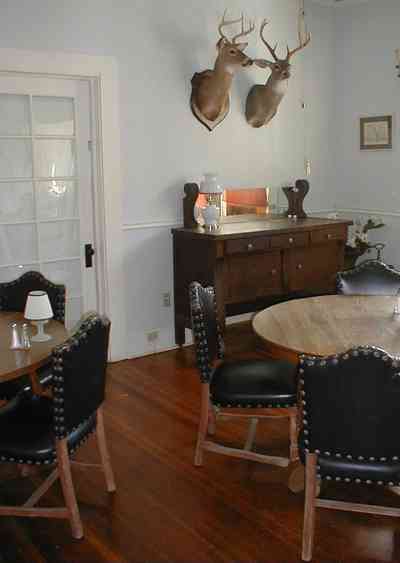
This dining room is on the south side of the central hall.
-
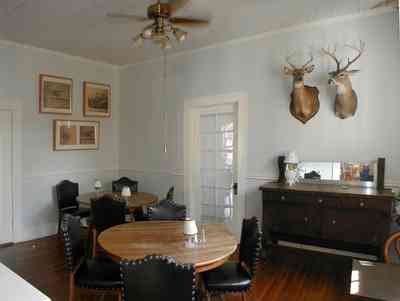
The dining room is furnished like a hunting lodge.
-
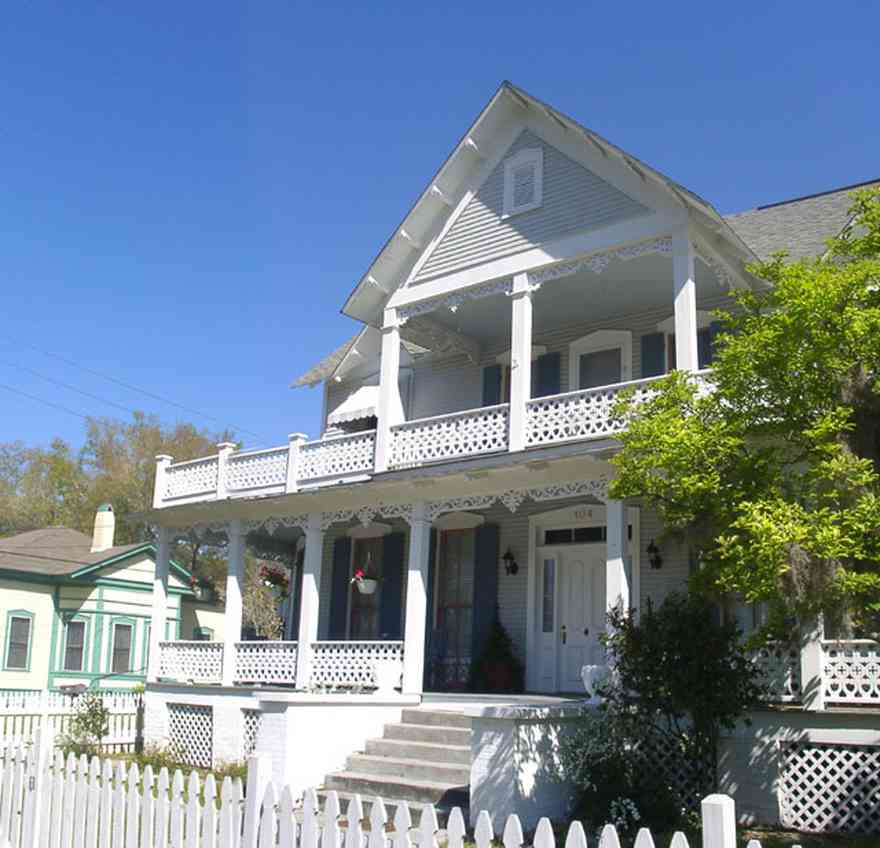
The house has extensive and elaborate scrollwork.
-
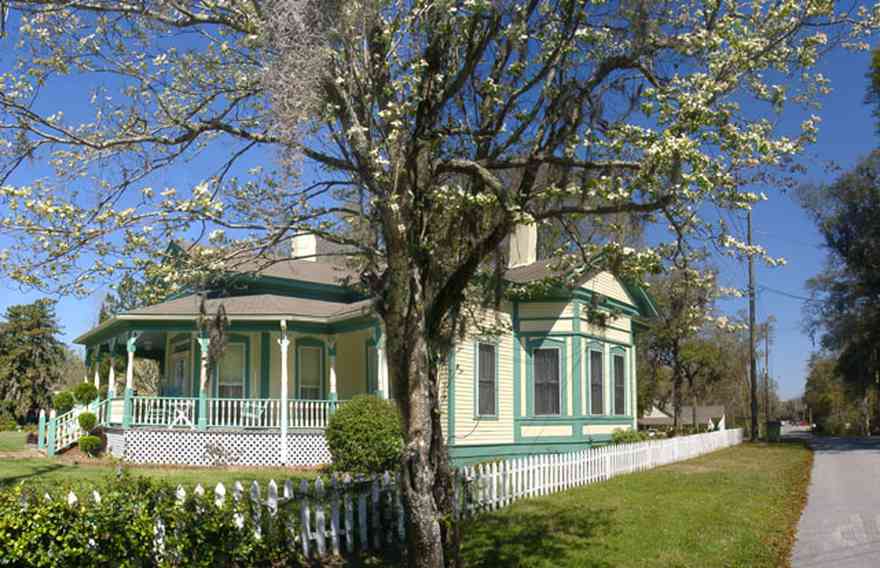
The house is located on the corner of Conecuh and Berryhill Street.
-
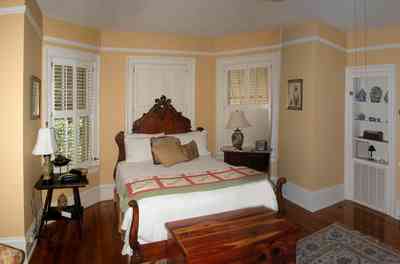
The bedroom is on the east corner of the second floor.
-
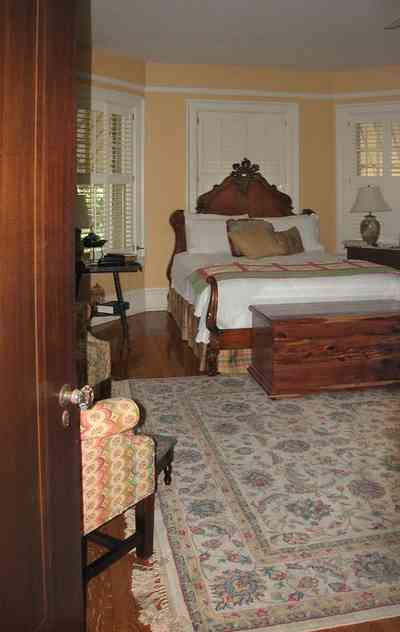
The master bedroom has a large balcony overlooking the side yard.
-
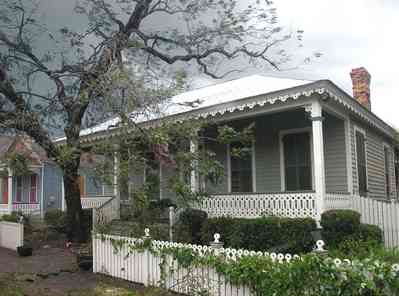
The photo was taken at 10:16 a.m. on September 16th as the winds of Hurricane Ivan were subsiding. There is no damage to the cottage except for a shutter with a defective hinge which can be seen on the far right of the photo.
-
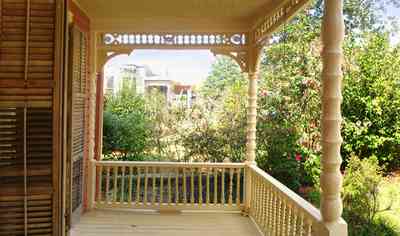
The Victorian home dates from the 1870's and is a significant contributing structure with lavish detailing. The lots in North Hill are large compared to those in the Seville Historic District.
-
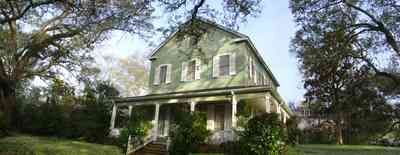
The vernacular farmhouse can be seen as an attempt to return to the good old days, with a rocking chair on the front porch.
-

Vernacular homes are often identified by their structure, rather than ornament.
-
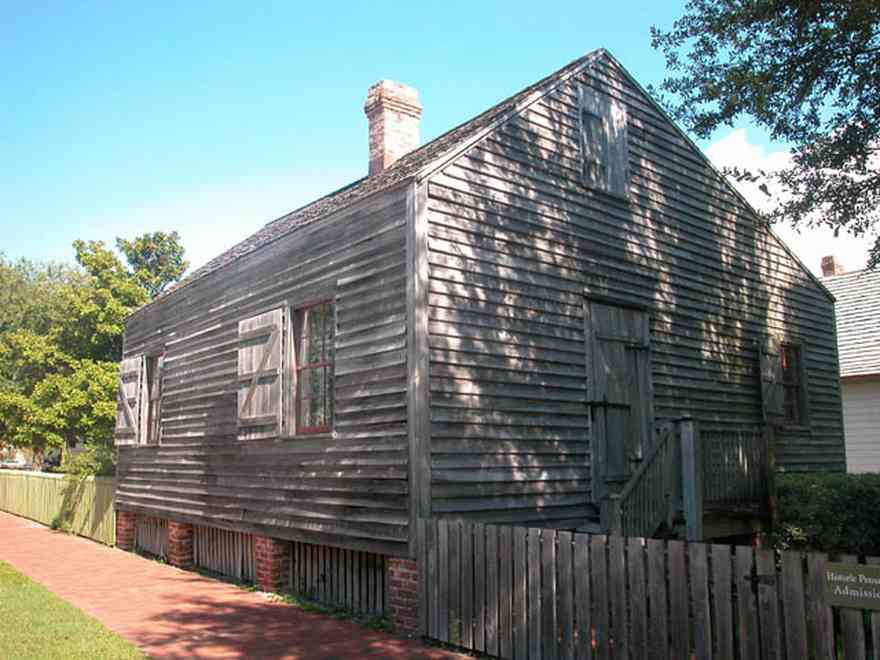
The roof is "salt box" style. The building was constructed with pegged framing.
-
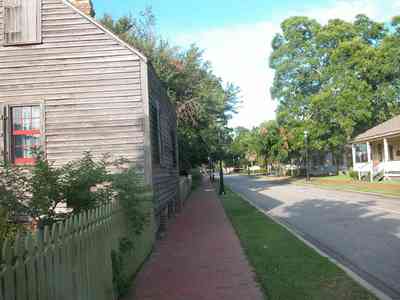
The Julee Cottage is on the north side of Zaragoza Street. The Weavers Cottage can be seen on the right. The cottage rests on brick piers, a typical building feature of early Gulf Coast homes. This slight elevation to the building helps provide air circulation.
-
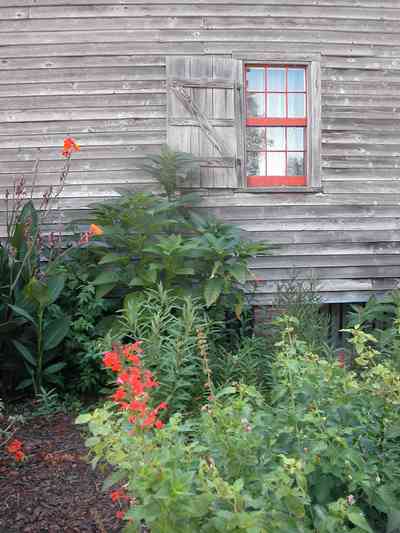
The house is a museum classroom dedicated to Julee Panton.
-
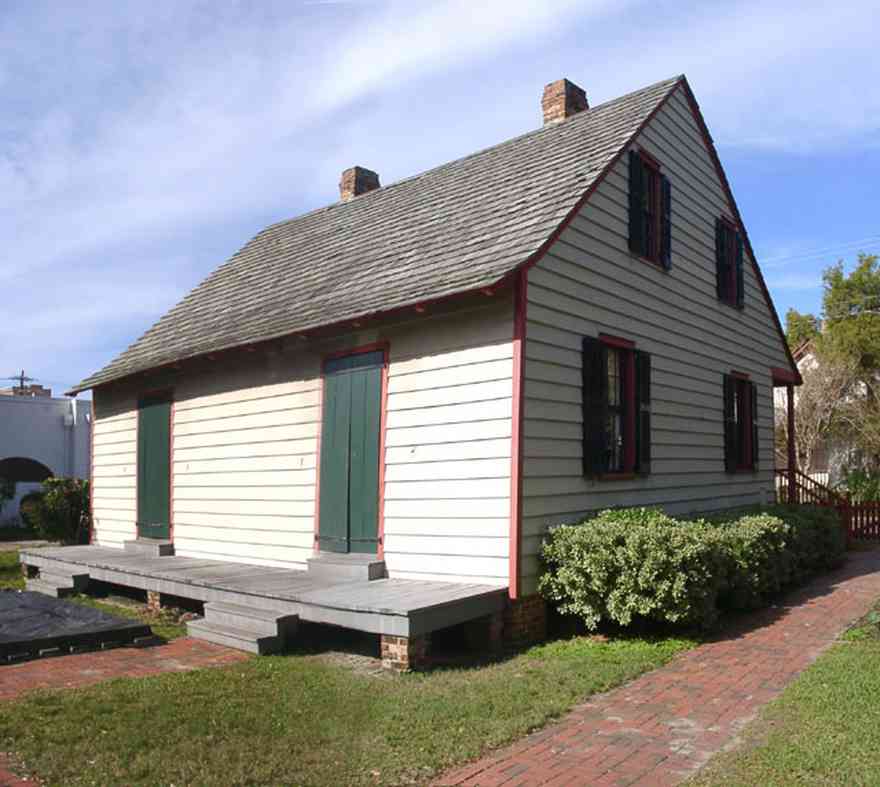
The LaValle House is located in the Pensacola Historic Village. The facade faces Church Street. It is separated from the Julee Cottage by a small green space.
-
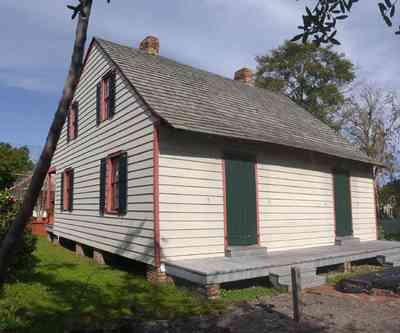
The rear of the cottage faces south.
-
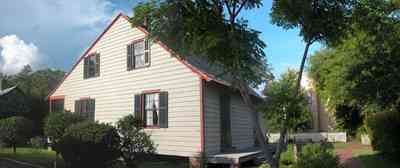
The Escambia County Master Gardeners maintain a 19th century kitchen garden anlongside of the house.
-
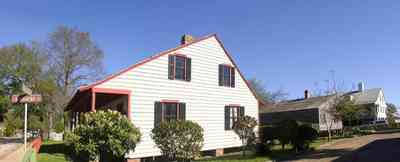
In this view three houses in the village complex can be seen. The Julee Cottage is directly behind the LaValle House. The Tivoli House is the last building on the right of the photograph.
-
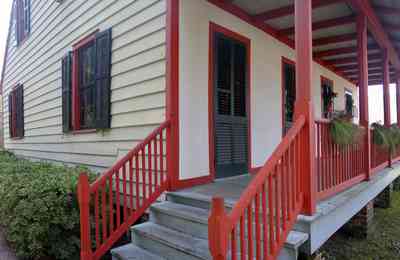
The front porch faces Church Street.
-
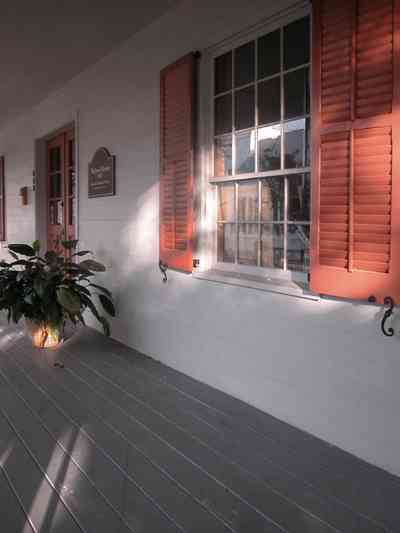
An apron porch with an overhang helps keep the house cool during the hot Gulf Coast summers.
-
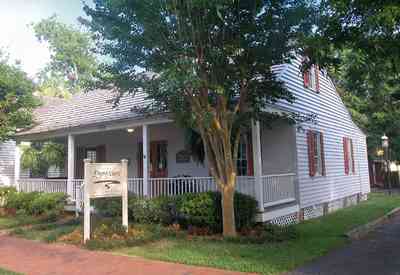
Currently, the house has been leased for use as an art gallery, "Expressions".
-
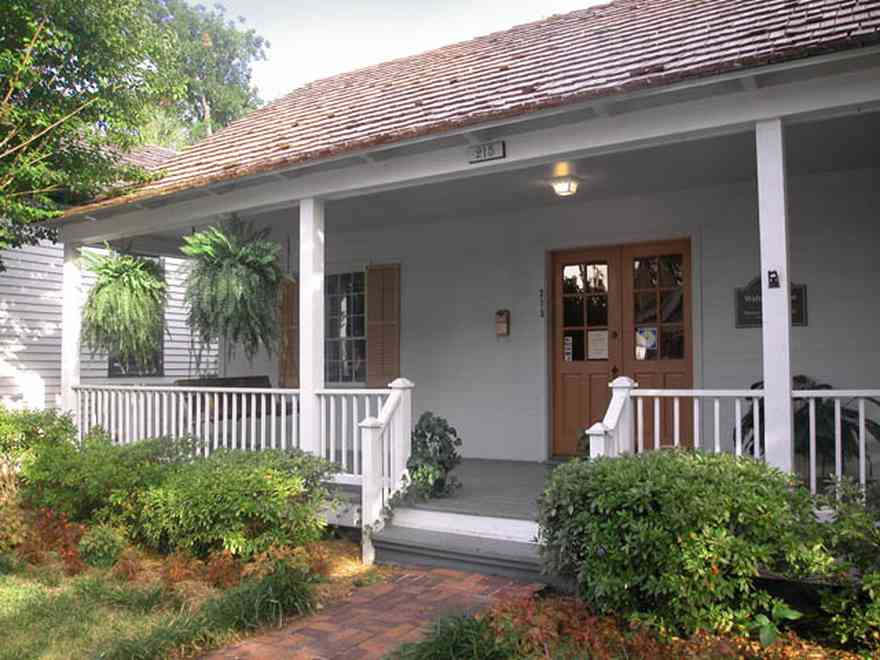
The house is situated on the south side of Zaragoza Street between the Moreno and Weaver Cottages.
-
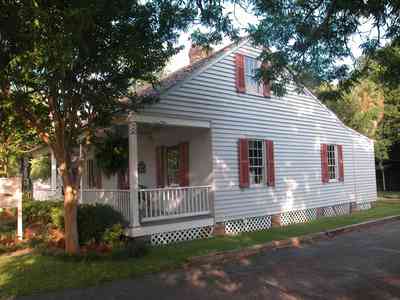
The house is a good example of a French Creole Cottage. It is rectanglular design with a central hallway and high ceilings.
-
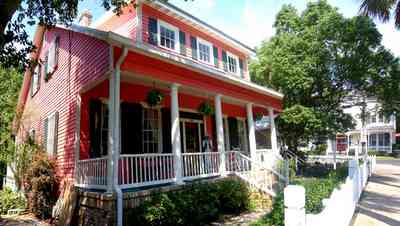
The blocks surrounding Seville Square have many other examples of this popular house style of the period.
-
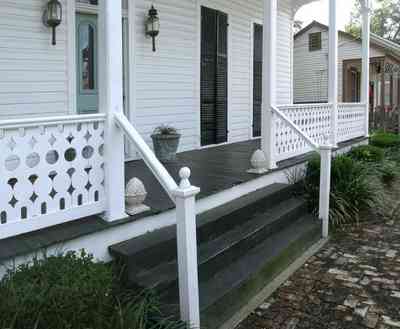
-
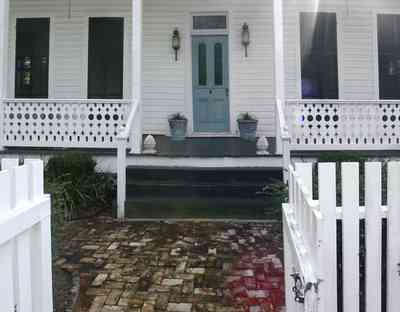
-
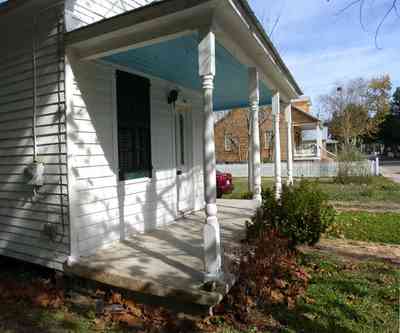
-
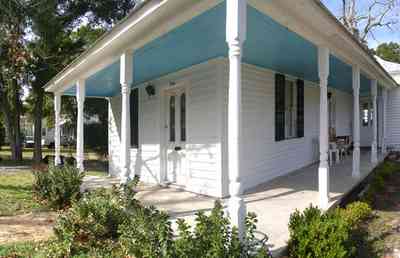
The ceiling of the porch is painted sky blue to "scare" away the haunts or ghosts. The color of the house, shutters and ceiling are traditional and the most popular colors used during the 19th century.
-
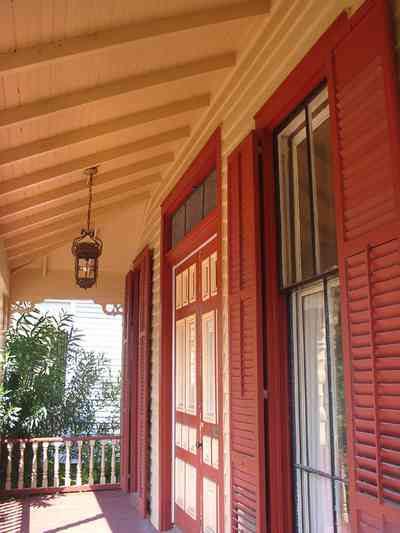
The elaborate color scheme is unusual in the historic district where most of the homes were painted white with green trim and gray.
-
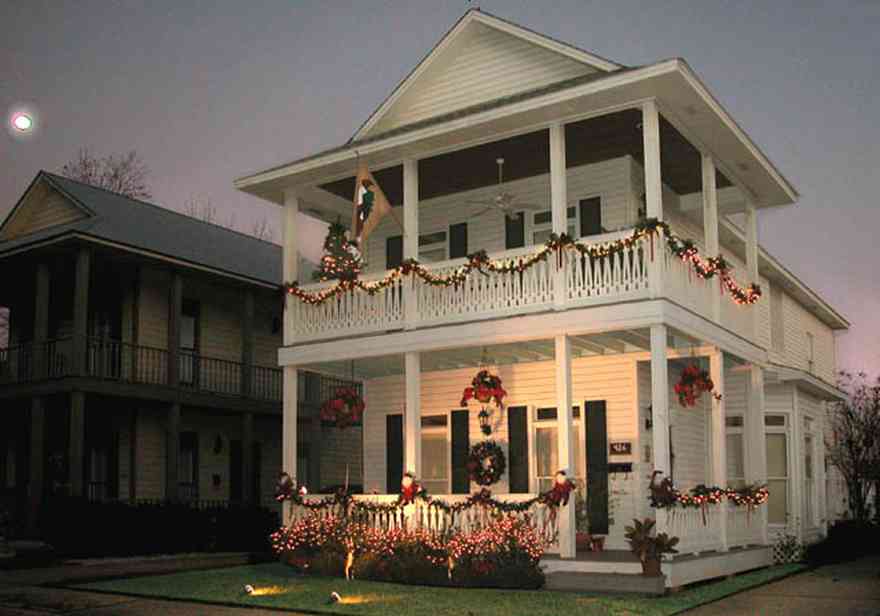
Gail and George Sullivan were presented with a first place award in the Pensacola Historic District Property Owners annual Christmas decorating contest.
-
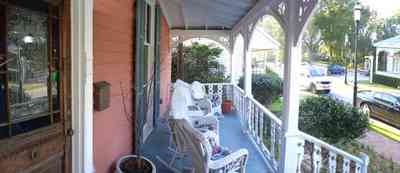
In this view to the west of the Trawick building, the neighboring structure across the street is located to the north. Jamie's Restaurant has a large parking lot on the west side.
-
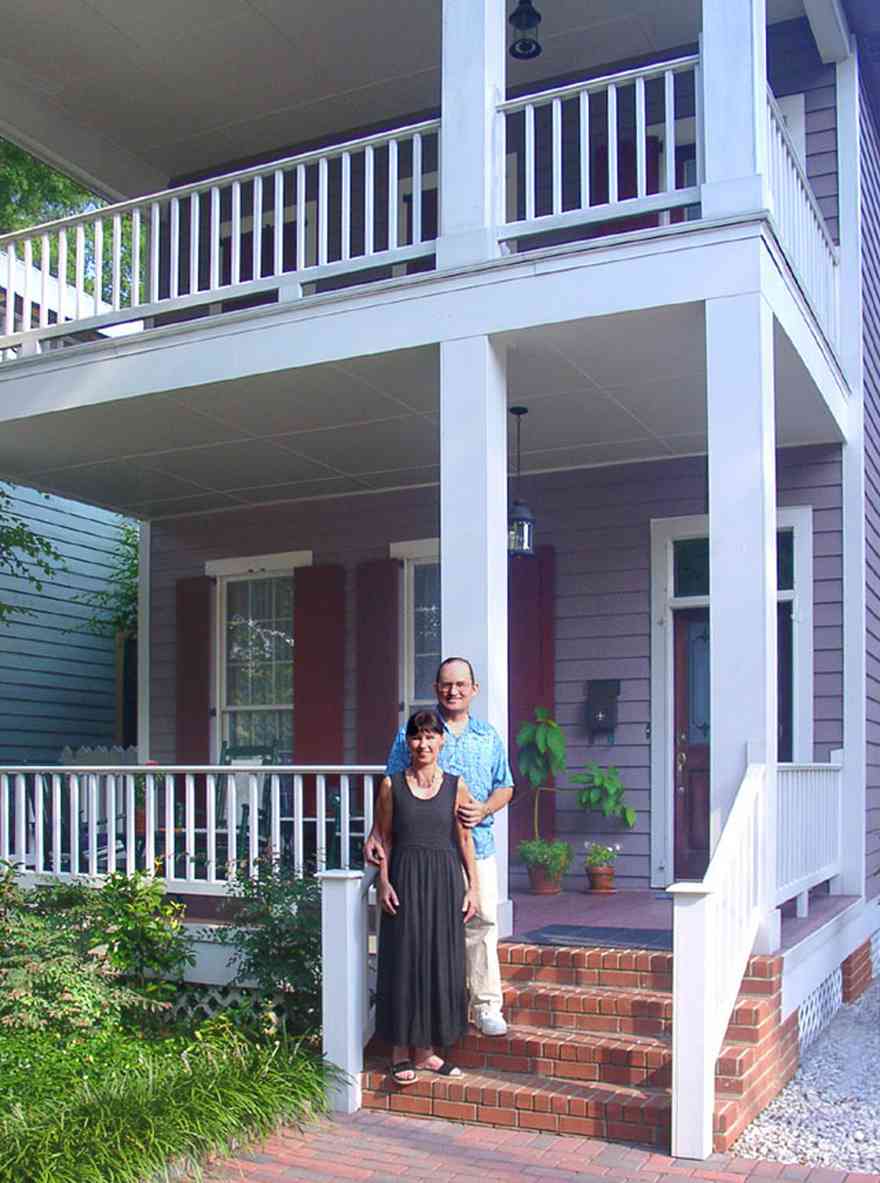
The facade of the home shows a typical view of the shotgun style with a side opening door. The floor plan of such narrow houses usually are configured with a living area in the front room. The house is one room wide.
-
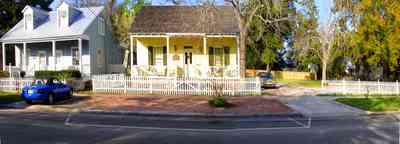
The cottage was built in 1860.
-
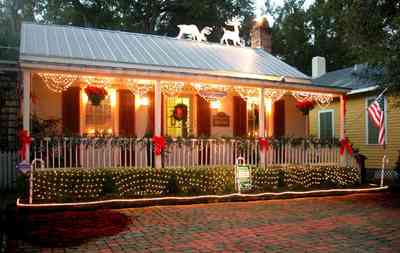
The Minshew firm was presented with a first place in the Pensacola Historic District Property Owners decorating contest.
-
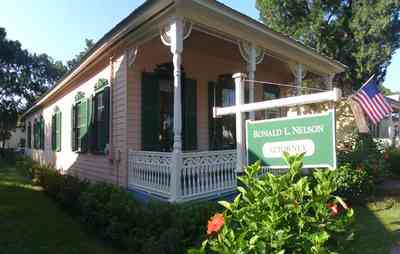
The cottage now serves as a law office for Ron Nelson.
-
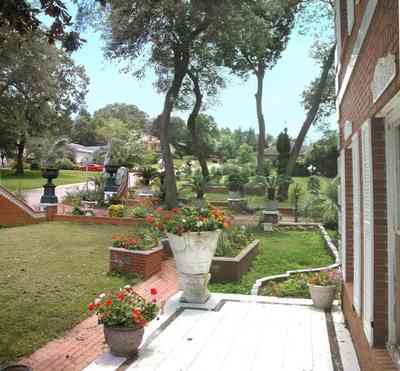
-

The colonial home is located in the Gabaronne Development.
-
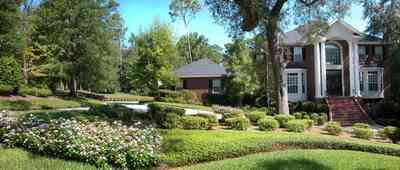
The dramatic columned facade of the home is off set by the formal garden.
-
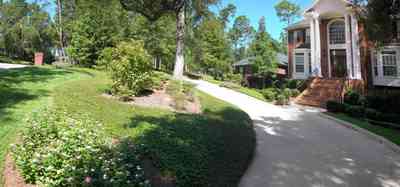
A circular driveway is a central feature of the home.
-
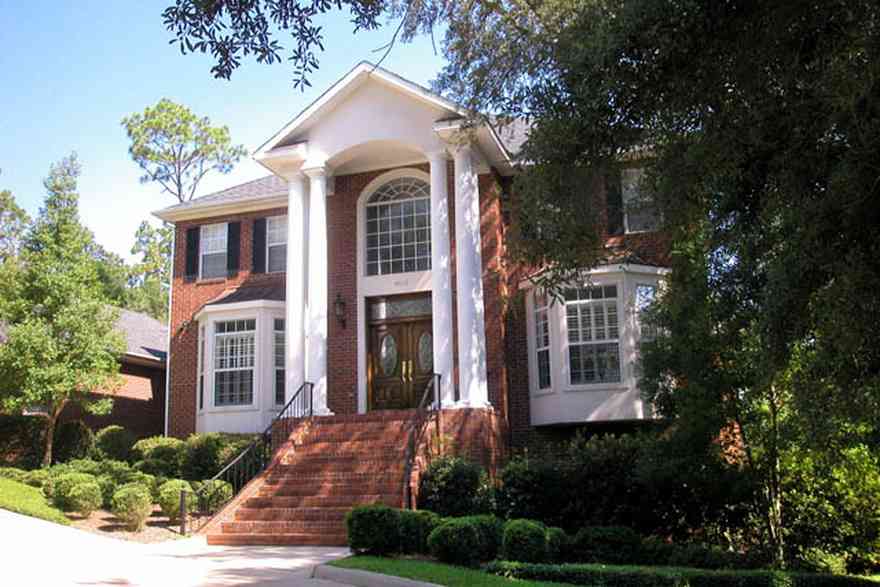
There is an overstory of large oak trees throughout the entire development.
-
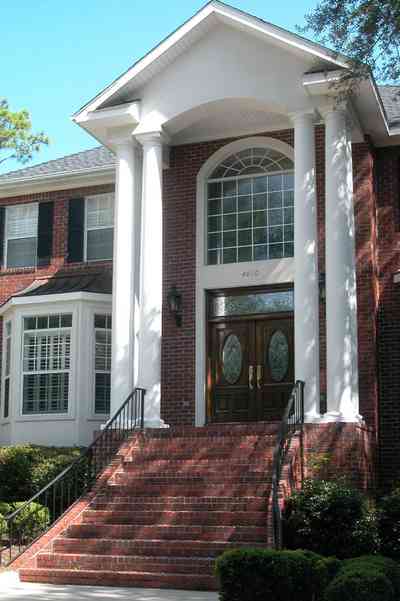
-
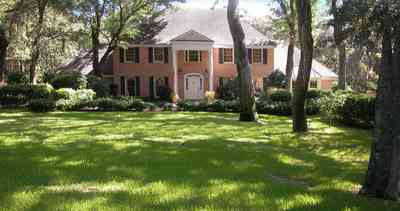
The home is located on the east side of Bohemia Drive in the Bohemia Subdivision.
-
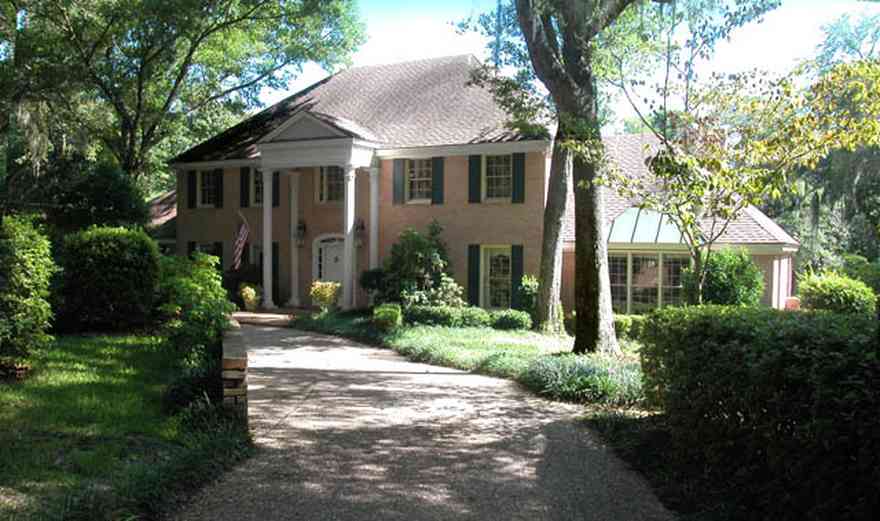
A circular driveway is the central feature of the front yard.
-
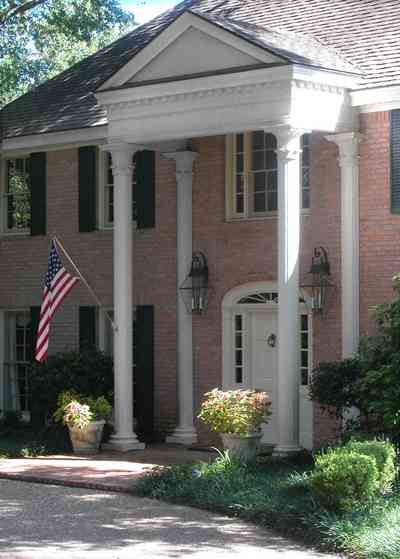
There is an overstory of large trees throughout the development.
-
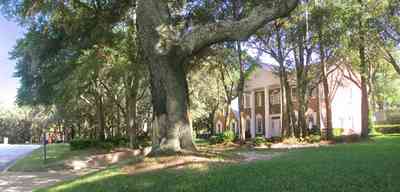
The home is located in the D-Evereaux development off Scenic Highway.
-
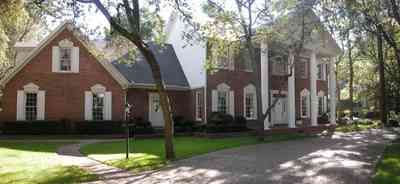
There is a circular drive in front of the house.
-
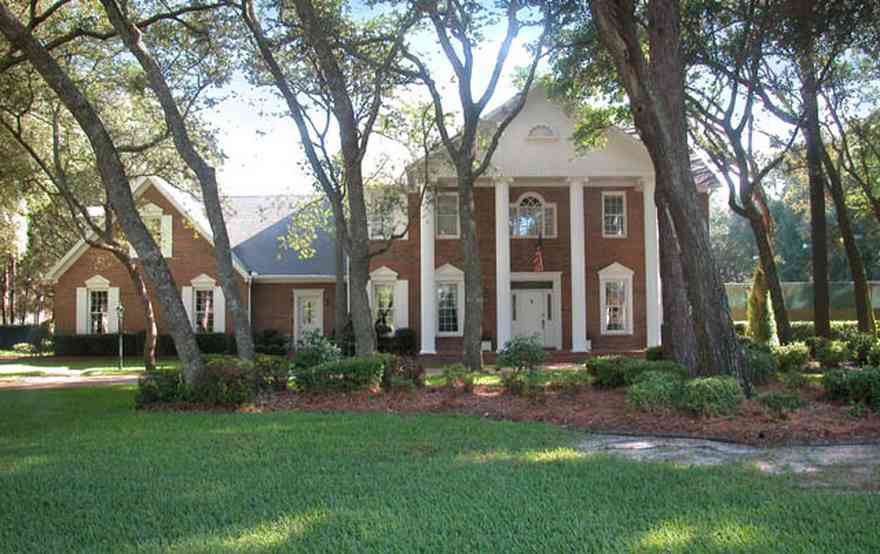
A grove of oaks line the driveway.
-
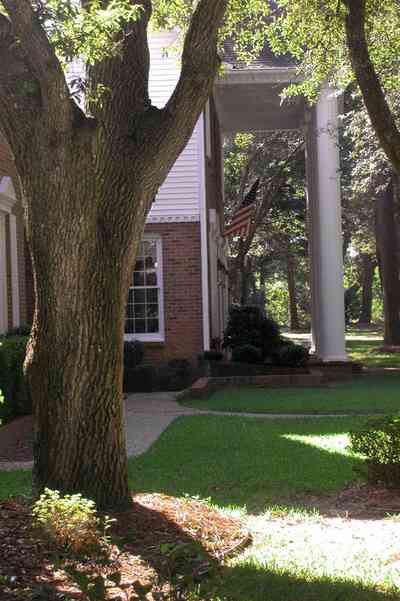
-
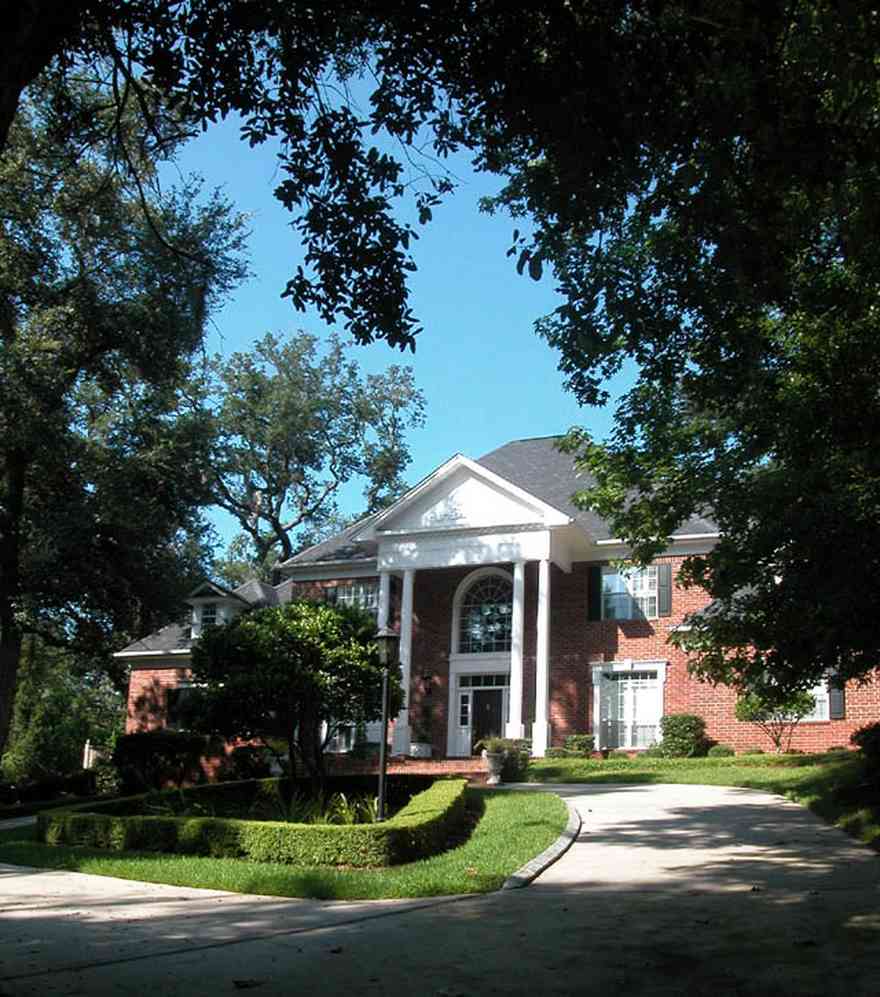
The colonial style home sits atop a small hill adjacent to Scenic Highway.
-
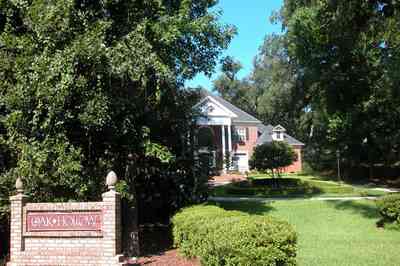
The house is on the south side of Canopy Road just inside the entrance to the Oak Hollow development.
-
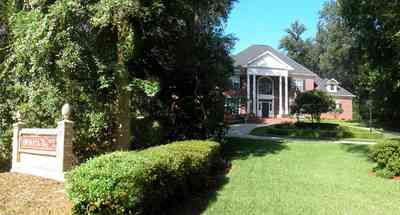
-
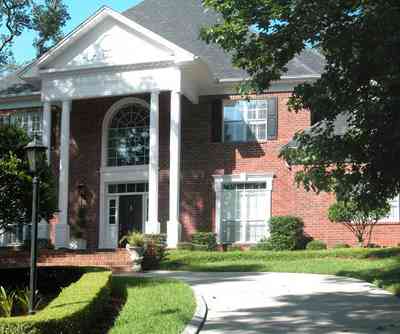
-
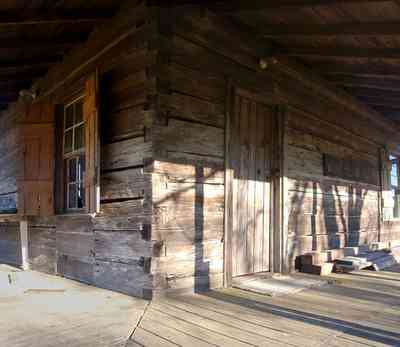
Shady porches front and back were the major distinction between this single-pen Cracker cabin and a more primitive Seminole Chickee.
-
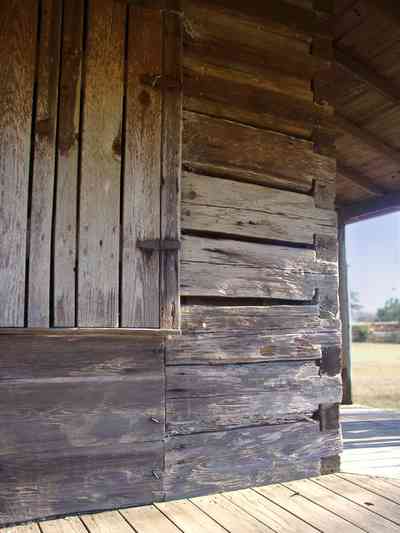
The corner of the building shows square-hewn log construction with dove-tail notching.
-
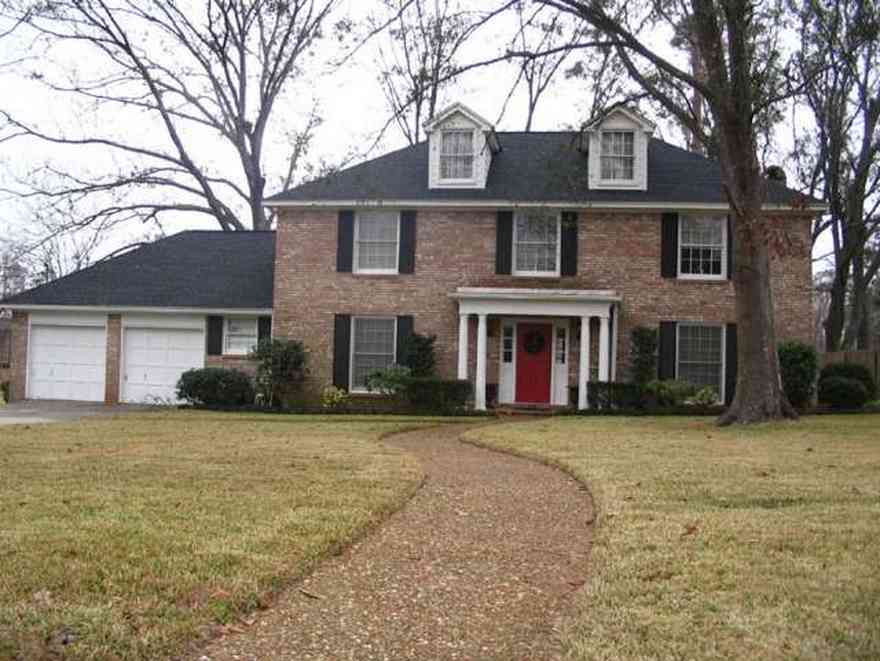





 The home has distinctive features such as, the shake siding and half-moon trim cutouts on the shutters.
The home has distinctive features such as, the shake siding and half-moon trim cutouts on the shutters. The side of the home is accessed from Church Street.
The side of the home is accessed from Church Street. The home is a modern interpretation of the Jacobean style, based on medieval English houses.
The home is a modern interpretation of the Jacobean style, based on medieval English houses. Homes of red brick with white columns are often called Jefferson Classical, after Thomas Jefferson, who designed his own home, Monticello, along the same lines.
Homes of red brick with white columns are often called Jefferson Classical, after Thomas Jefferson, who designed his own home, Monticello, along the same lines. The art of brick veneer was mastered around 1900. Brick veneer is a non-load-bearing outside wall of bricks applied onto a frame structure.
The art of brick veneer was mastered around 1900. Brick veneer is a non-load-bearing outside wall of bricks applied onto a frame structure. The neoclassical style was born in the late-nineteenth century when, after decades of ornamental Victorian homes, Americans began looking fondly back to the classical styles.
The neoclassical style was born in the late-nineteenth century when, after decades of ornamental Victorian homes, Americans began looking fondly back to the classical styles. A brick bond consisting of all stretchers is a clue that the brick is veneer.
A brick bond consisting of all stretchers is a clue that the brick is veneer. Neoclassical style houses are still as popular today as they were at the turn of the century.
Neoclassical style houses are still as popular today as they were at the turn of the century. The garden gate reveals the swimming pool and bayou.
The garden gate reveals the swimming pool and bayou. Adding classical columns is an easy way to create a sense of grandeur and add a historical touch to a home.
Adding classical columns is an easy way to create a sense of grandeur and add a historical touch to a home.




 The second floor sceen porch and the open porch are auxillary living spaces.
The second floor sceen porch and the open porch are auxillary living spaces.



 The French door in the dining room leads to the screened porch and gives a clear dining view of Bayou Texar. The extended new white and black tiled counters multiplied the kitchen work space, provided a serving area, and permitted a handy little cookbook nook, all in a very small space.
The French door in the dining room leads to the screened porch and gives a clear dining view of Bayou Texar. The extended new white and black tiled counters multiplied the kitchen work space, provided a serving area, and permitted a handy little cookbook nook, all in a very small space. Visible outside the sunny dining area are deep rafters, which are typical of bungalows, craftsman architecture, and southern seaside cottages, all suggested by this renovated and restored 1928 home. To maximize views, shutters are the only dressing on any windows. These were salvaged from a garage sale. The 1950's turquoise and black dinette was grabbed at a flea market in Pace, Florida, just north of Pensacola.
Visible outside the sunny dining area are deep rafters, which are typical of bungalows, craftsman architecture, and southern seaside cottages, all suggested by this renovated and restored 1928 home. To maximize views, shutters are the only dressing on any windows. These were salvaged from a garage sale. The 1950's turquoise and black dinette was grabbed at a flea market in Pace, Florida, just north of Pensacola.




 This is a view of the home across the street from the driveway.
This is a view of the home across the street from the driveway. The restaurant is open on weekend evenings for dinner and available for special events.
The restaurant is open on weekend evenings for dinner and available for special events. The restaurant is two blocks from the courthouse.
The restaurant is two blocks from the courthouse. There are two front rooms which serve as dining areas.
There are two front rooms which serve as dining areas. The dining rooms are accessed from a central hall.
The dining rooms are accessed from a central hall. This dining room is on the south side of the central hall.
This dining room is on the south side of the central hall. The dining room is furnished like a hunting lodge.
The dining room is furnished like a hunting lodge. The house has extensive and elaborate scrollwork.
The house has extensive and elaborate scrollwork. The house is located on the corner of Conecuh and Berryhill Street.
The house is located on the corner of Conecuh and Berryhill Street. The bedroom is on the east corner of the second floor.
The bedroom is on the east corner of the second floor. The master bedroom has a large balcony overlooking the side yard.
The master bedroom has a large balcony overlooking the side yard. The photo was taken at 10:16 a.m. on September 16th as the winds of Hurricane Ivan were subsiding. There is no damage to the cottage except for a shutter with a defective hinge which can be seen on the far right of the photo.
The photo was taken at 10:16 a.m. on September 16th as the winds of Hurricane Ivan were subsiding. There is no damage to the cottage except for a shutter with a defective hinge which can be seen on the far right of the photo. The Victorian home dates from the 1870's and is a significant contributing structure with lavish detailing. The lots in North Hill are large compared to those in the Seville Historic District.
The Victorian home dates from the 1870's and is a significant contributing structure with lavish detailing. The lots in North Hill are large compared to those in the Seville Historic District. The vernacular farmhouse can be seen as an attempt to return to the good old days, with a rocking chair on the front porch.
The vernacular farmhouse can be seen as an attempt to return to the good old days, with a rocking chair on the front porch. Vernacular homes are often identified by their structure, rather than ornament.
Vernacular homes are often identified by their structure, rather than ornament. The roof is "salt box" style. The building was constructed with pegged framing.
The roof is "salt box" style. The building was constructed with pegged framing. The Julee Cottage is on the north side of Zaragoza Street. The Weavers Cottage can be seen on the right. The cottage rests on brick piers, a typical building feature of early Gulf Coast homes. This slight elevation to the building helps provide air circulation.
The Julee Cottage is on the north side of Zaragoza Street. The Weavers Cottage can be seen on the right. The cottage rests on brick piers, a typical building feature of early Gulf Coast homes. This slight elevation to the building helps provide air circulation. The house is a museum classroom dedicated to Julee Panton.
The house is a museum classroom dedicated to Julee Panton. The LaValle House is located in the Pensacola Historic Village. The facade faces Church Street. It is separated from the Julee Cottage by a small green space.
The LaValle House is located in the Pensacola Historic Village. The facade faces Church Street. It is separated from the Julee Cottage by a small green space. The rear of the cottage faces south.
The rear of the cottage faces south. The Escambia County Master Gardeners maintain a 19th century kitchen garden anlongside of the house.
The Escambia County Master Gardeners maintain a 19th century kitchen garden anlongside of the house. In this view three houses in the village complex can be seen. The Julee Cottage is directly behind the LaValle House. The Tivoli House is the last building on the right of the photograph.
In this view three houses in the village complex can be seen. The Julee Cottage is directly behind the LaValle House. The Tivoli House is the last building on the right of the photograph. The front porch faces Church Street.
The front porch faces Church Street. An apron porch with an overhang helps keep the house cool during the hot Gulf Coast summers.
An apron porch with an overhang helps keep the house cool during the hot Gulf Coast summers. Currently, the house has been leased for use as an art gallery, "Expressions".
Currently, the house has been leased for use as an art gallery, "Expressions". The house is situated on the south side of Zaragoza Street between the Moreno and Weaver Cottages.
The house is situated on the south side of Zaragoza Street between the Moreno and Weaver Cottages. The house is a good example of a French Creole Cottage. It is rectanglular design with a central hallway and high ceilings.
The house is a good example of a French Creole Cottage. It is rectanglular design with a central hallway and high ceilings. The blocks surrounding Seville Square have many other examples of this popular house style of the period.
The blocks surrounding Seville Square have many other examples of this popular house style of the period.


 The ceiling of the porch is painted sky blue to "scare" away the haunts or ghosts. The color of the house, shutters and ceiling are traditional and the most popular colors used during the 19th century.
The ceiling of the porch is painted sky blue to "scare" away the haunts or ghosts. The color of the house, shutters and ceiling are traditional and the most popular colors used during the 19th century. The elaborate color scheme is unusual in the historic district where most of the homes were painted white with green trim and gray.
The elaborate color scheme is unusual in the historic district where most of the homes were painted white with green trim and gray. Gail and George Sullivan were presented with a first place award in the Pensacola Historic District Property Owners annual Christmas decorating contest.
Gail and George Sullivan were presented with a first place award in the Pensacola Historic District Property Owners annual Christmas decorating contest. In this view to the west of the Trawick building, the neighboring structure across the street is located to the north. Jamie's Restaurant has a large parking lot on the west side.
In this view to the west of the Trawick building, the neighboring structure across the street is located to the north. Jamie's Restaurant has a large parking lot on the west side. The facade of the home shows a typical view of the shotgun style with a side opening door. The floor plan of such narrow houses usually are configured with a living area in the front room. The house is one room wide.
The facade of the home shows a typical view of the shotgun style with a side opening door. The floor plan of such narrow houses usually are configured with a living area in the front room. The house is one room wide. The cottage was built in 1860.
The cottage was built in 1860. The Minshew firm was presented with a first place in the Pensacola Historic District Property Owners decorating contest.
The Minshew firm was presented with a first place in the Pensacola Historic District Property Owners decorating contest. The cottage now serves as a law office for Ron Nelson.
The cottage now serves as a law office for Ron Nelson.
 The colonial home is located in the Gabaronne Development.
The colonial home is located in the Gabaronne Development. The dramatic columned facade of the home is off set by the formal garden.
The dramatic columned facade of the home is off set by the formal garden. A circular driveway is a central feature of the home.
A circular driveway is a central feature of the home. There is an overstory of large oak trees throughout the entire development.
There is an overstory of large oak trees throughout the entire development.
 The home is located on the east side of Bohemia Drive in the Bohemia Subdivision.
The home is located on the east side of Bohemia Drive in the Bohemia Subdivision. A circular driveway is the central feature of the front yard.
A circular driveway is the central feature of the front yard. There is an overstory of large trees throughout the development.
There is an overstory of large trees throughout the development. The home is located in the D-Evereaux development off Scenic Highway.
The home is located in the D-Evereaux development off Scenic Highway. There is a circular drive in front of the house.
There is a circular drive in front of the house. A grove of oaks line the driveway.
A grove of oaks line the driveway.
 The colonial style home sits atop a small hill adjacent to Scenic Highway.
The colonial style home sits atop a small hill adjacent to Scenic Highway. The house is on the south side of Canopy Road just inside the entrance to the Oak Hollow development.
The house is on the south side of Canopy Road just inside the entrance to the Oak Hollow development.

 Shady porches front and back were the major distinction between this single-pen Cracker cabin and a more primitive Seminole Chickee.
Shady porches front and back were the major distinction between this single-pen Cracker cabin and a more primitive Seminole Chickee. The corner of the building shows square-hewn log construction with dove-tail notching.
The corner of the building shows square-hewn log construction with dove-tail notching.
 One Tank of Gas
One Tank of Gas