-
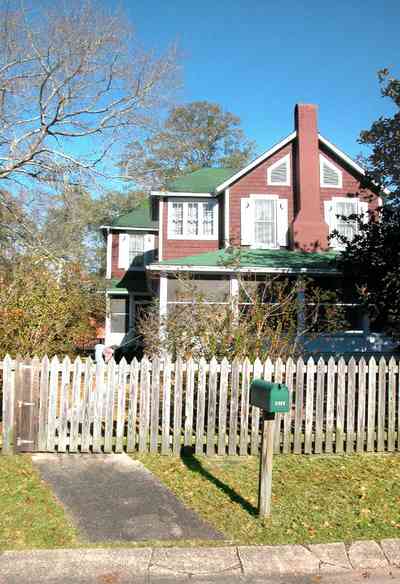
The side of the home is accessed from Church Street.
-
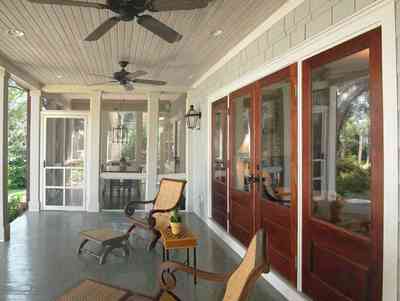
An open seating area is located between the screen porch and the glassed-in office.
-
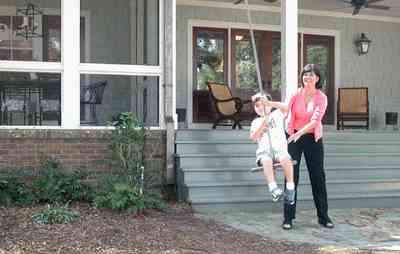
The tree swing is a family favorite.
-
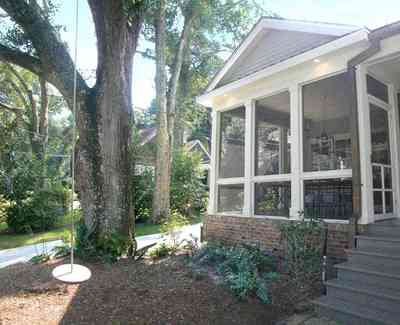
A screen porch is on the south wing of the home.
-
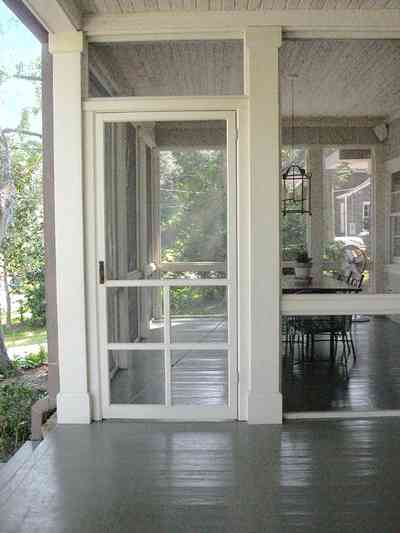
-
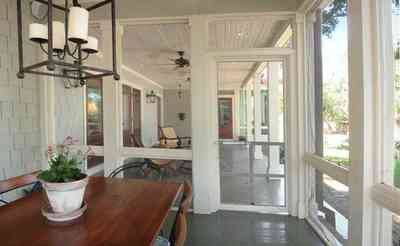
The screen porch enclosure is on the south side of the house.
-
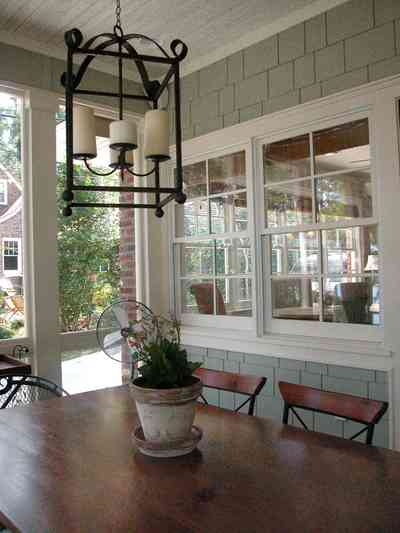
The screen porch functions as a dining area.
-
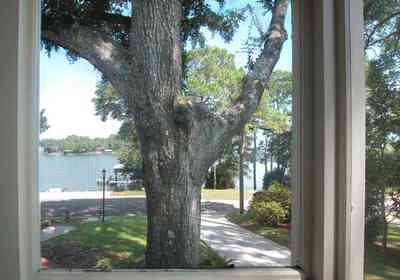
Bayou Texar can be seen from the screen porch.
-
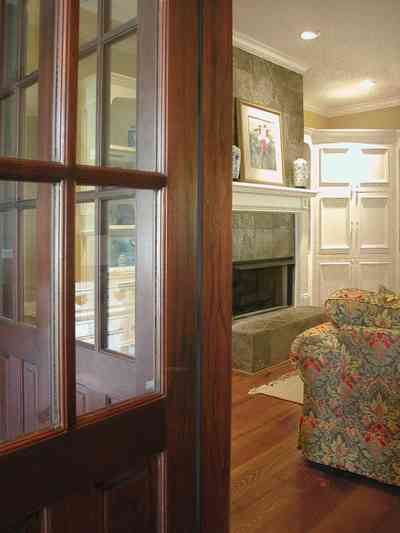
The French doors lead to the screen porch.
-
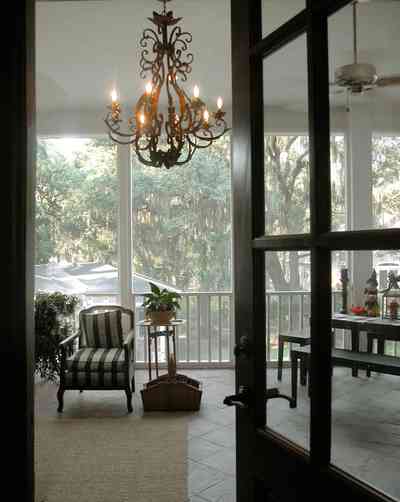
The screen porch serves as an outdoor living area.
-
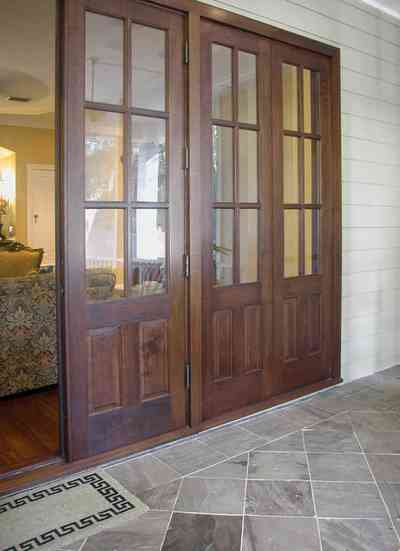
The screen porch serves as an outdoor living area.
-
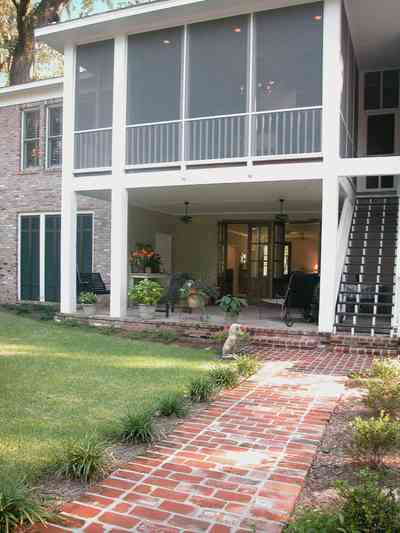
The second floor sceen porch and the open porch are auxillary living spaces.
-
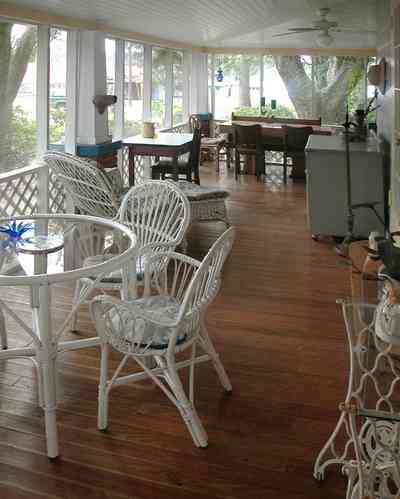
Much of the year, the bungalow spreads out-of-doors. At the Berthelot home, four French doors open into the screened porch, which is comfortably furnished for relaxing, eating, and entertaining. In this Northwest Florida climate, the cooler autumn and gloriously floral spring are especially welcoming, but the shady setting, southern architecture, and a ceiling fam lure folks out even on hot summer days and nights.
-
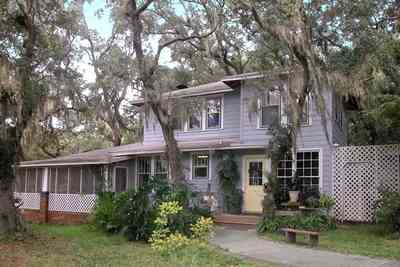
The half acre, 150 x 125 foot lot still benefits from the masterful gardening of the Larcom family who owned the home for decades. The Berthelots are particularly indebted to camellia expert Franklin B. Larcom whose legacy blooms faithfully each winter and spring.
-
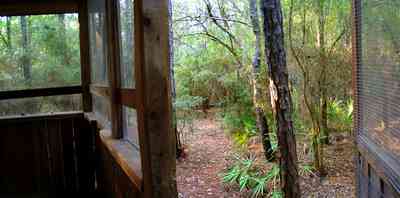
A typical small bunkhouse has a screened in backporch.
-
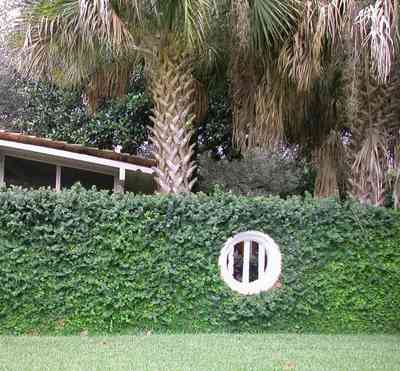
The small window is decorated with three styles of columns used on the house facade.
-
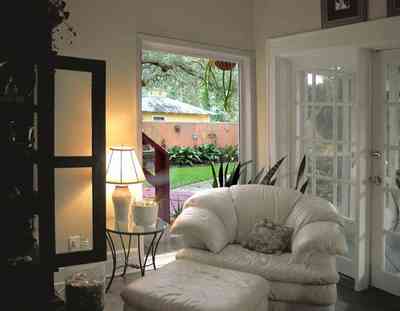
The family room opens onto the screened porch.
-
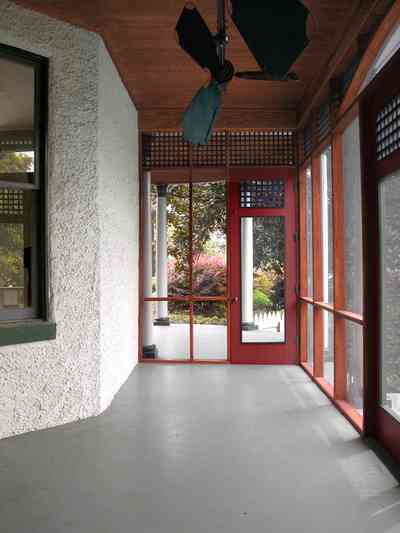
-
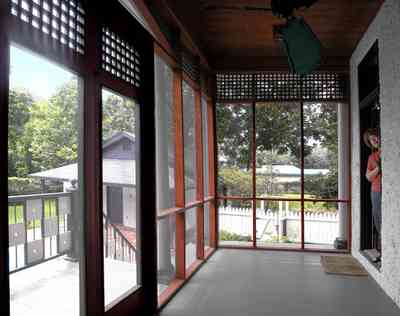
-
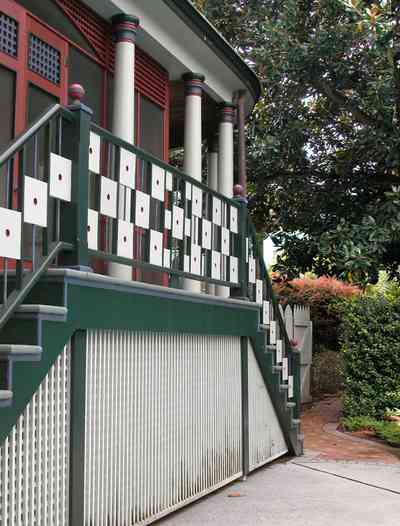
-
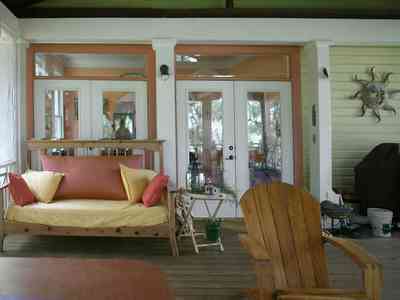
-
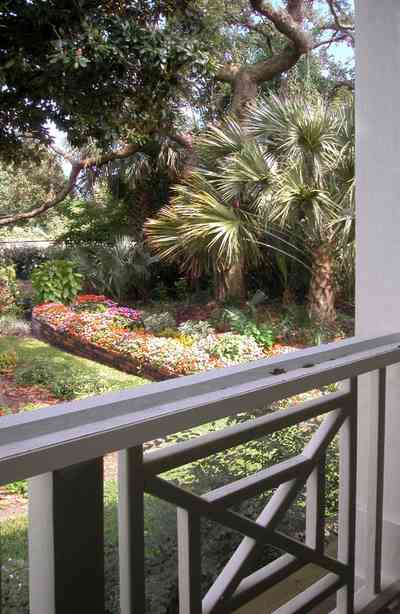
-
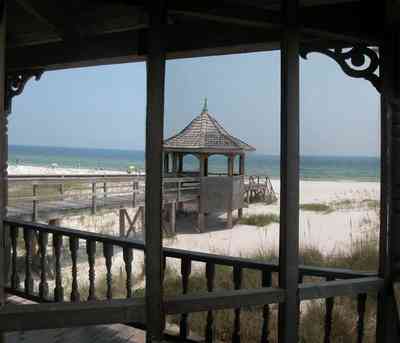
-
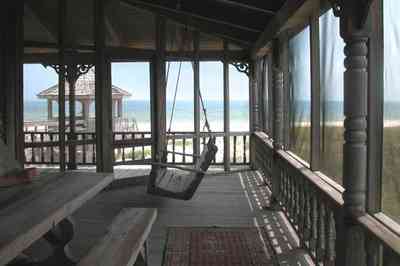
-
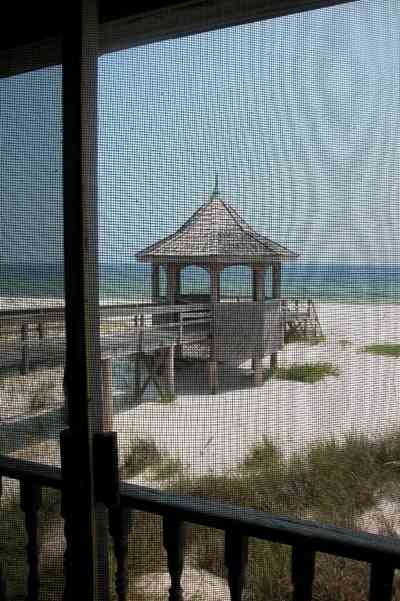
-
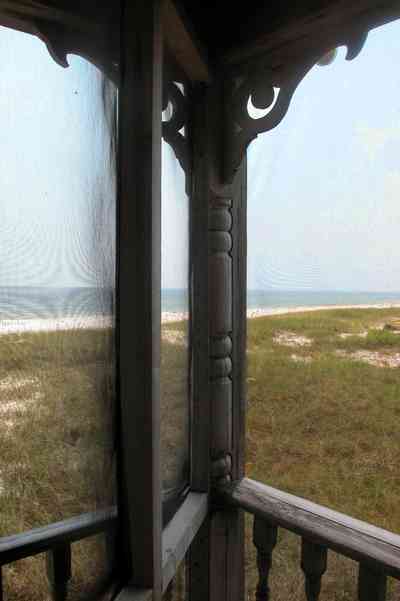
-
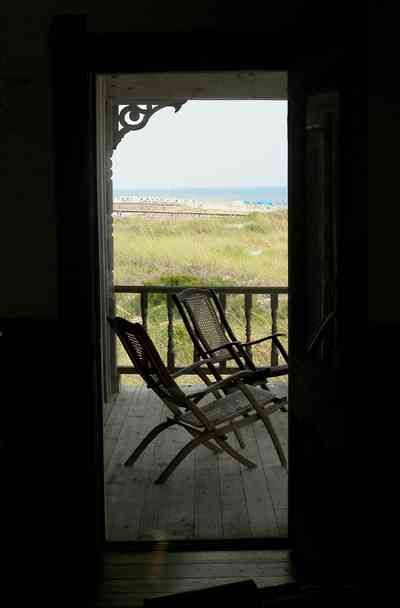
-
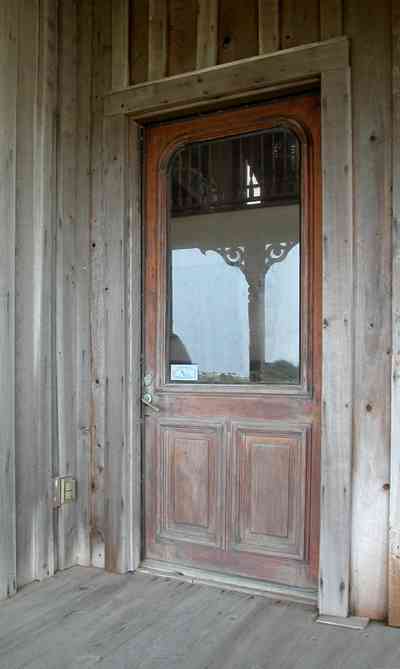

 The side of the home is accessed from Church Street.
The side of the home is accessed from Church Street. An open seating area is located between the screen porch and the glassed-in office.
An open seating area is located between the screen porch and the glassed-in office. The tree swing is a family favorite.
The tree swing is a family favorite. A screen porch is on the south wing of the home.
A screen porch is on the south wing of the home.
 The screen porch enclosure is on the south side of the house.
The screen porch enclosure is on the south side of the house. The screen porch functions as a dining area.
The screen porch functions as a dining area. Bayou Texar can be seen from the screen porch.
Bayou Texar can be seen from the screen porch. The French doors lead to the screen porch.
The French doors lead to the screen porch. The screen porch serves as an outdoor living area.
The screen porch serves as an outdoor living area. The screen porch serves as an outdoor living area.
The screen porch serves as an outdoor living area. The second floor sceen porch and the open porch are auxillary living spaces.
The second floor sceen porch and the open porch are auxillary living spaces. Much of the year, the bungalow spreads out-of-doors. At the Berthelot home, four French doors open into the screened porch, which is comfortably furnished for relaxing, eating, and entertaining. In this Northwest Florida climate, the cooler autumn and gloriously floral spring are especially welcoming, but the shady setting, southern architecture, and a ceiling fam lure folks out even on hot summer days and nights.
Much of the year, the bungalow spreads out-of-doors. At the Berthelot home, four French doors open into the screened porch, which is comfortably furnished for relaxing, eating, and entertaining. In this Northwest Florida climate, the cooler autumn and gloriously floral spring are especially welcoming, but the shady setting, southern architecture, and a ceiling fam lure folks out even on hot summer days and nights. The half acre, 150 x 125 foot lot still benefits from the masterful gardening of the Larcom family who owned the home for decades. The Berthelots are particularly indebted to camellia expert Franklin B. Larcom whose legacy blooms faithfully each winter and spring.
The half acre, 150 x 125 foot lot still benefits from the masterful gardening of the Larcom family who owned the home for decades. The Berthelots are particularly indebted to camellia expert Franklin B. Larcom whose legacy blooms faithfully each winter and spring. A typical small bunkhouse has a screened in backporch.
A typical small bunkhouse has a screened in backporch. The small window is decorated with three styles of columns used on the house facade.
The small window is decorated with three styles of columns used on the house facade. The family room opens onto the screened porch.
The family room opens onto the screened porch.










 One Tank of Gas
One Tank of Gas