-
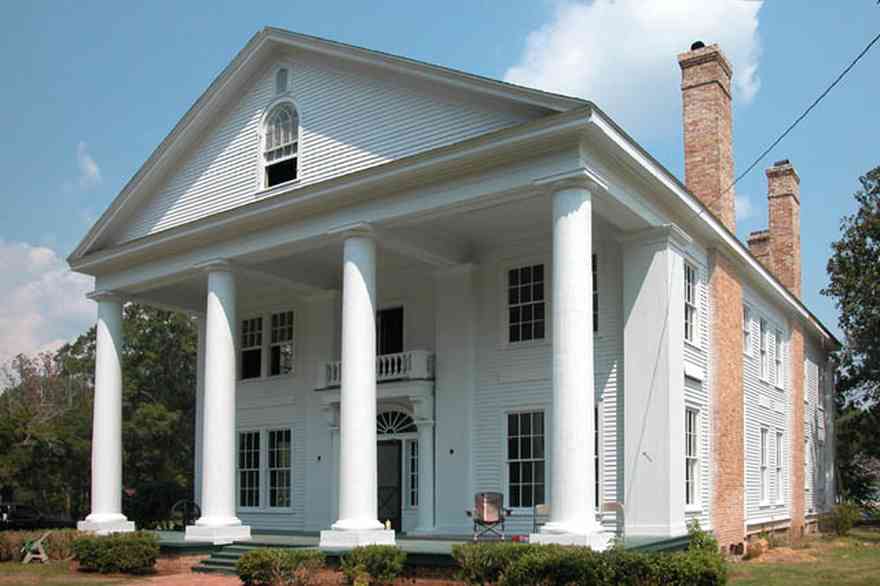
The Victorian mansion was built in 1904.
-
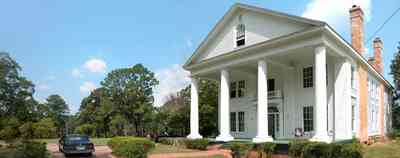
The home is constructed entirely of heart pine wood.
-
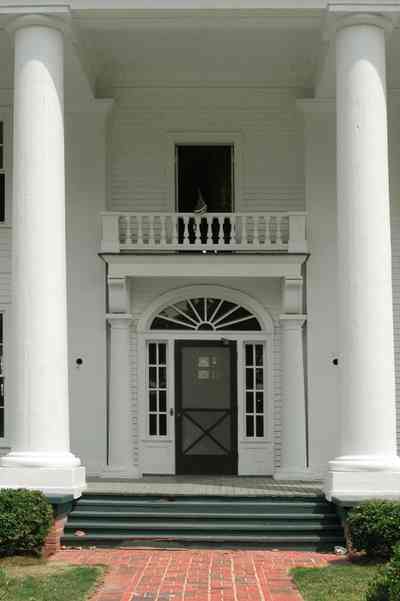
Columns that are as wide as many of the surrounding trees flank the front door with its heavy beveled glass insets that have rippled under the weight of years. The spacious interior contains 18 rooms.
-
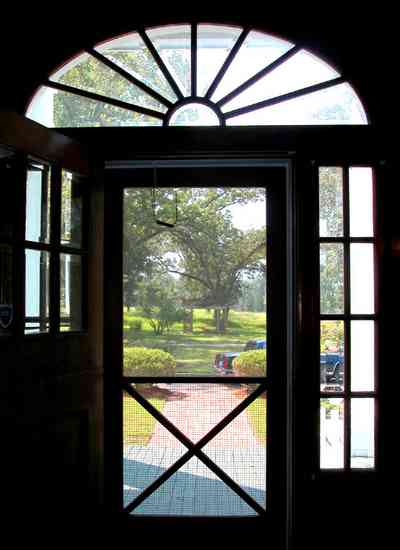
There are 6 bedrooms, 4 baths, 12 fireplaces, office, parlor, study, living, dining, kitchen, utility room, and third-floor ballroom in the 7500 square foot house.
-
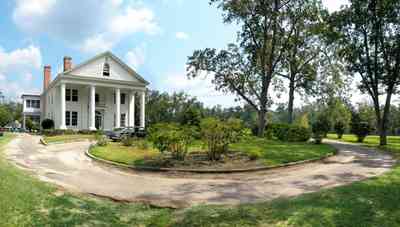
The mansion was built by one of the owners of the Alger Sullivan lumber mill.
-
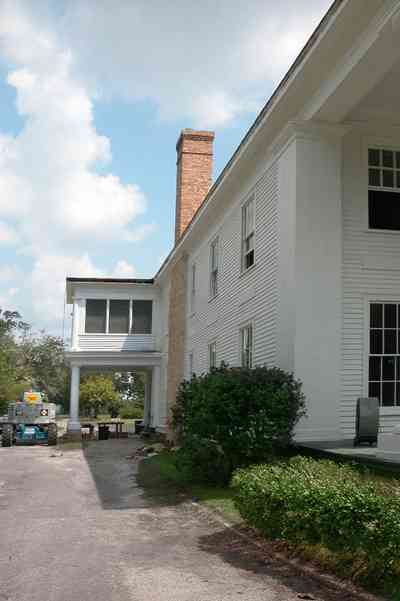
The sheltered portico is attached to the west side of the house.
-
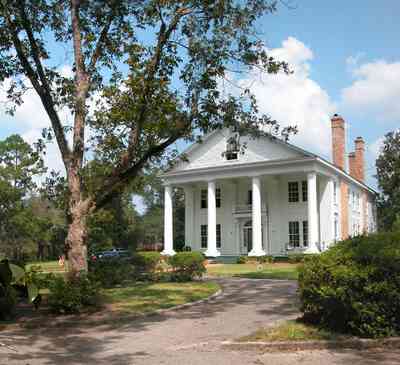
At the beginning of the 20th century, Century, Florida was the nation's leading producer of Southern pine timber.
-
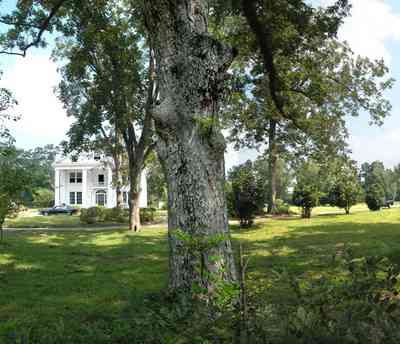
Pecan orchards flank the house in three directions.
-
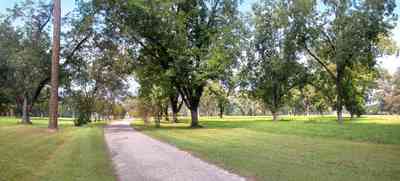
A long entrance road leads up a hill to the three-story mansion.
-
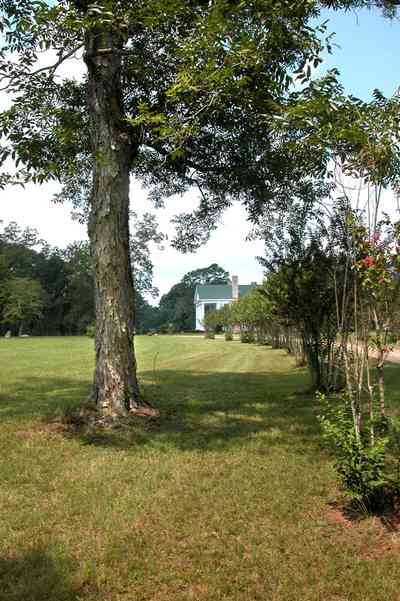
A row of crape myrtle trees line the driveway.
-
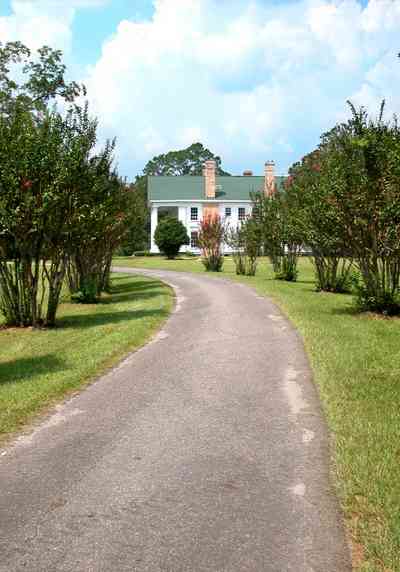
The property is located on Highway 4A.
-
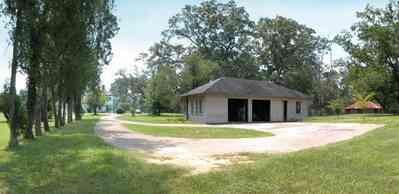
The carriage house is located directly behind the main house.
-
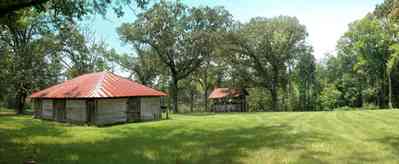
The stable and pump house are located adjacent to the carriage house in the rear of the property.
-
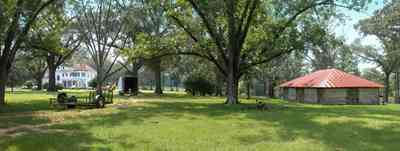
The back of the main house can be seen in the left side of the photograph.
-
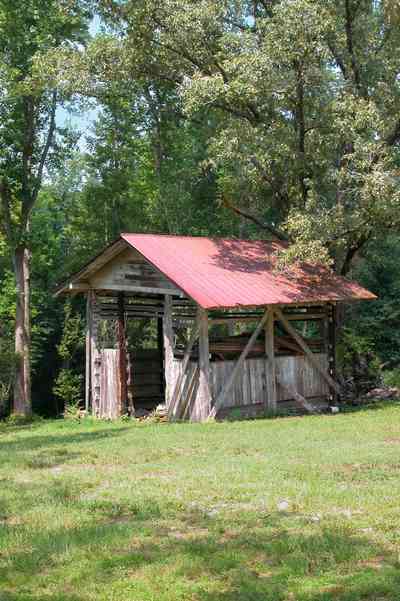
The water was pumped from an artisan spring to the house.
-
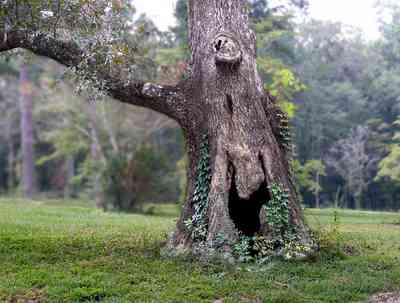
There are many old hardwood trees on the property, such as the oak pictured above.
-
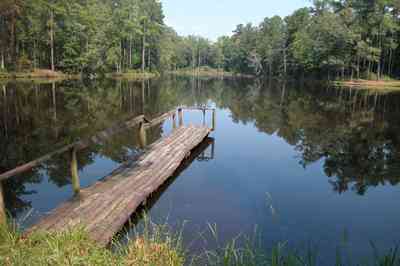
The lake is approximately eight acres.
-
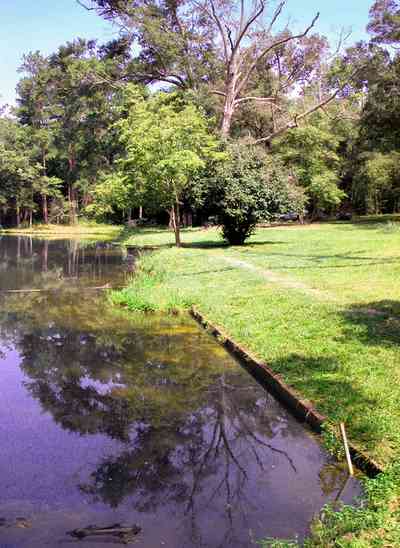
The lake is decked on the east side with concrete.
-
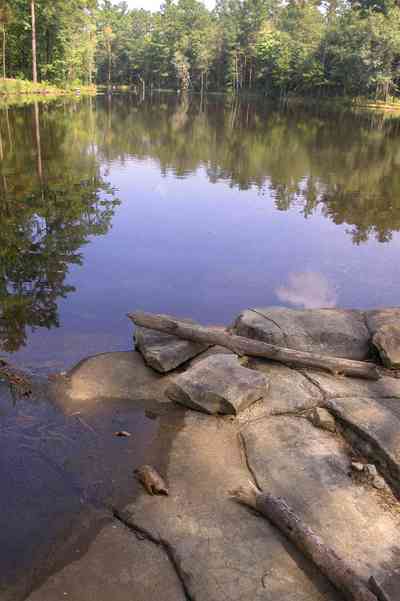
A man-made waterfall functions as the spillway for the lake.
-
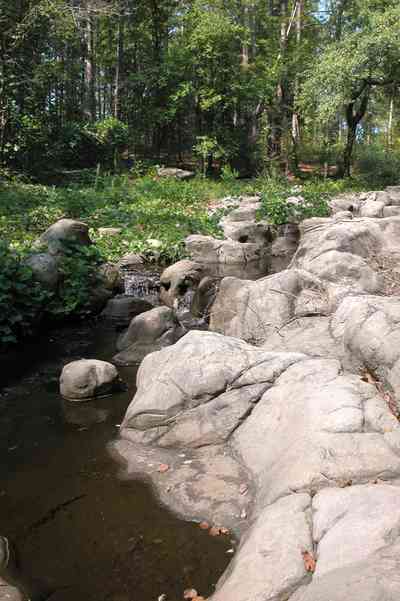
The rocks that form the waterfalls were brought from the old lumber mill.
-
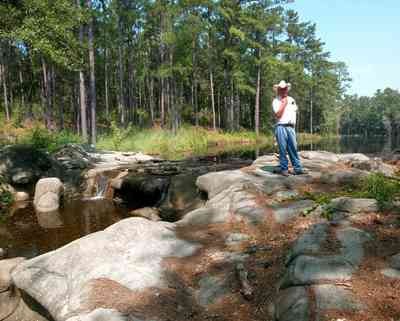
-
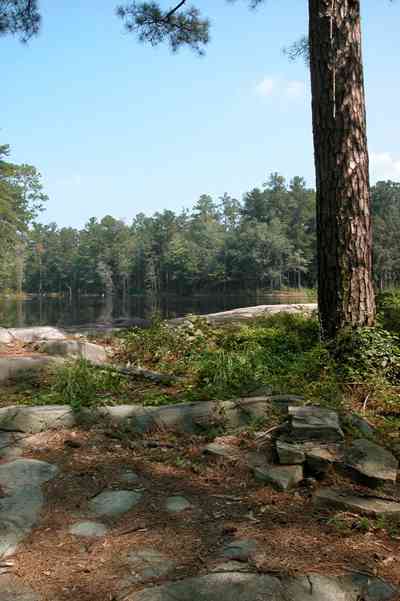
Tannenheim is German for fir tree house.
-
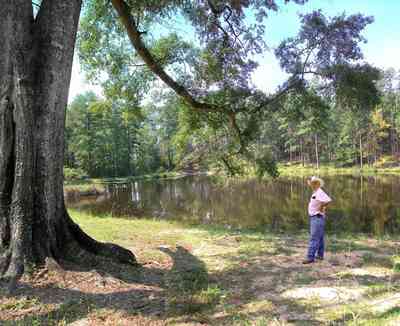
The lake is surrounded by mature oaks and native hardwoods.

 The Victorian mansion was built in 1904.
The Victorian mansion was built in 1904. The home is constructed entirely of heart pine wood.
The home is constructed entirely of heart pine wood. Columns that are as wide as many of the surrounding trees flank the front door with its heavy beveled glass insets that have rippled under the weight of years. The spacious interior contains 18 rooms.
Columns that are as wide as many of the surrounding trees flank the front door with its heavy beveled glass insets that have rippled under the weight of years. The spacious interior contains 18 rooms. There are 6 bedrooms, 4 baths, 12 fireplaces, office, parlor, study, living, dining, kitchen, utility room, and third-floor ballroom in the 7500 square foot house.
There are 6 bedrooms, 4 baths, 12 fireplaces, office, parlor, study, living, dining, kitchen, utility room, and third-floor ballroom in the 7500 square foot house. The mansion was built by one of the owners of the Alger Sullivan lumber mill.
The mansion was built by one of the owners of the Alger Sullivan lumber mill. The sheltered portico is attached to the west side of the house.
The sheltered portico is attached to the west side of the house. At the beginning of the 20th century, Century, Florida was the nation's leading producer of Southern pine timber.
At the beginning of the 20th century, Century, Florida was the nation's leading producer of Southern pine timber. Pecan orchards flank the house in three directions.
Pecan orchards flank the house in three directions. A long entrance road leads up a hill to the three-story mansion.
A long entrance road leads up a hill to the three-story mansion. A row of crape myrtle trees line the driveway.
A row of crape myrtle trees line the driveway. The property is located on Highway 4A.
The property is located on Highway 4A. The carriage house is located directly behind the main house.
The carriage house is located directly behind the main house. The stable and pump house are located adjacent to the carriage house in the rear of the property.
The stable and pump house are located adjacent to the carriage house in the rear of the property. The back of the main house can be seen in the left side of the photograph.
The back of the main house can be seen in the left side of the photograph. The water was pumped from an artisan spring to the house.
The water was pumped from an artisan spring to the house. There are many old hardwood trees on the property, such as the oak pictured above.
There are many old hardwood trees on the property, such as the oak pictured above. The lake is approximately eight acres.
The lake is approximately eight acres. The lake is decked on the east side with concrete.
The lake is decked on the east side with concrete. A man-made waterfall functions as the spillway for the lake.
A man-made waterfall functions as the spillway for the lake. The rocks that form the waterfalls were brought from the old lumber mill.
The rocks that form the waterfalls were brought from the old lumber mill.
 Tannenheim is German for fir tree house.
Tannenheim is German for fir tree house. The lake is surrounded by mature oaks and native hardwoods.
The lake is surrounded by mature oaks and native hardwoods. One Tank of Gas
One Tank of Gas