-
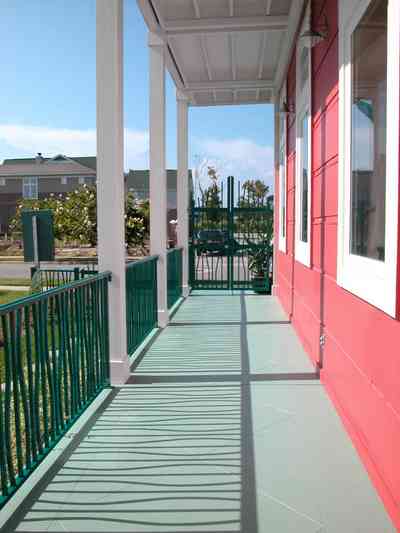
-
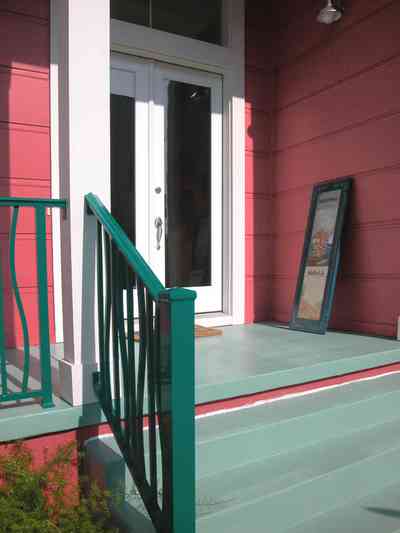
-
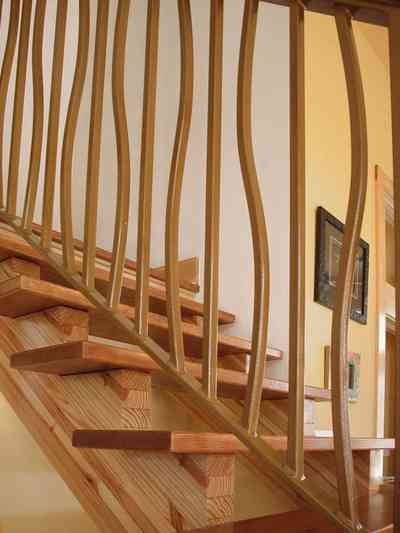
-
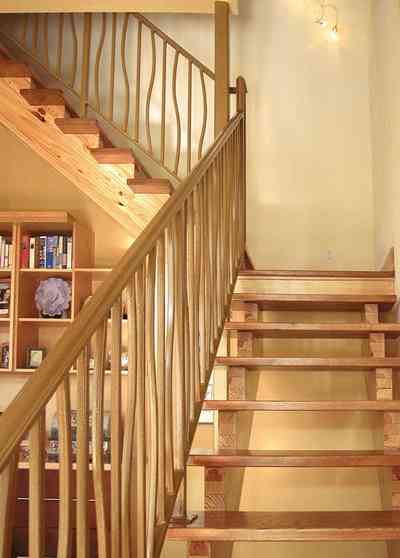
-
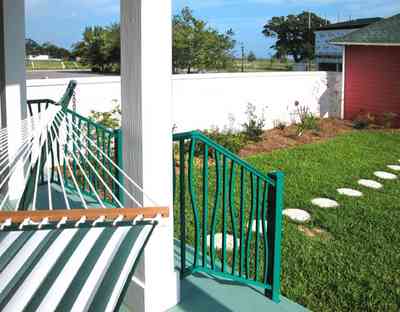
-
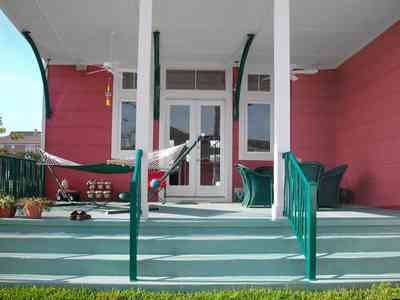
-
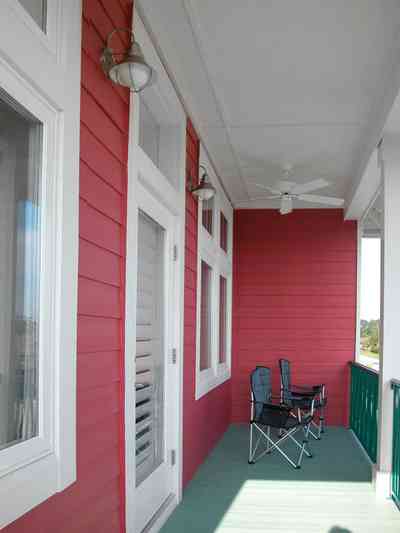
Pensacola Bay can be seen from the second floor balcony.
-
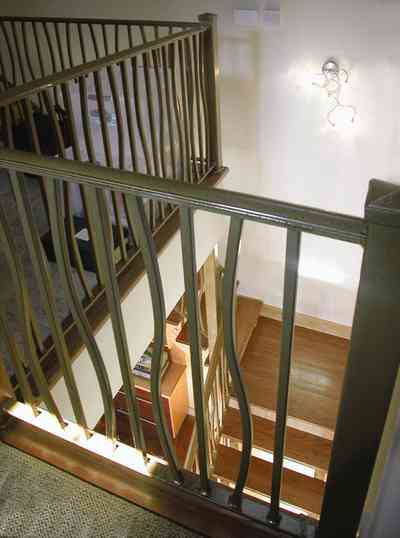
-
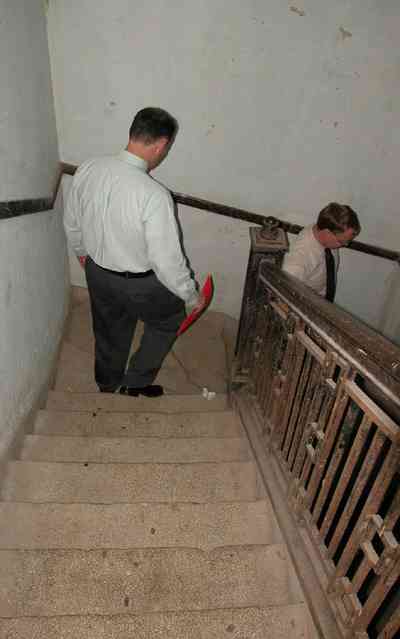
The stairs lead to the cellar.
-
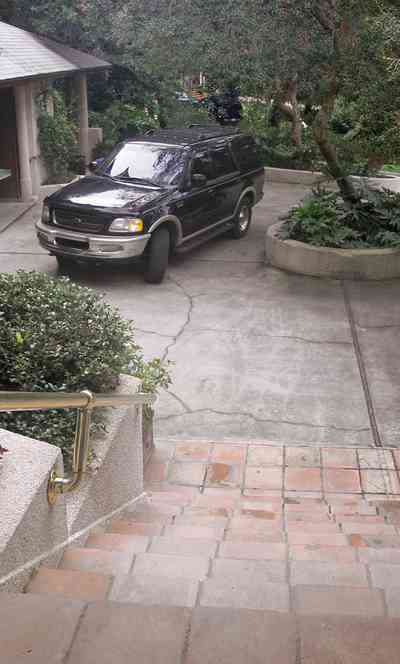
-
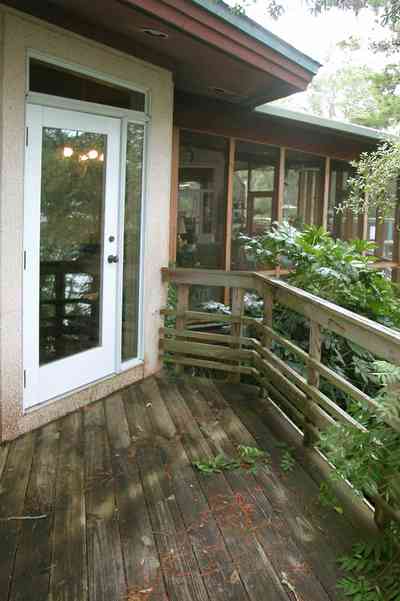
-
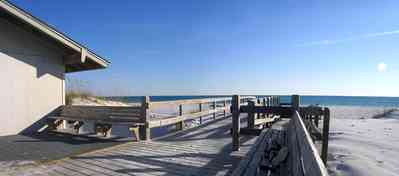
Battery Langdon is directly across Fort Pickens Road from the shelter and walkway leading to the gulf.
-

-
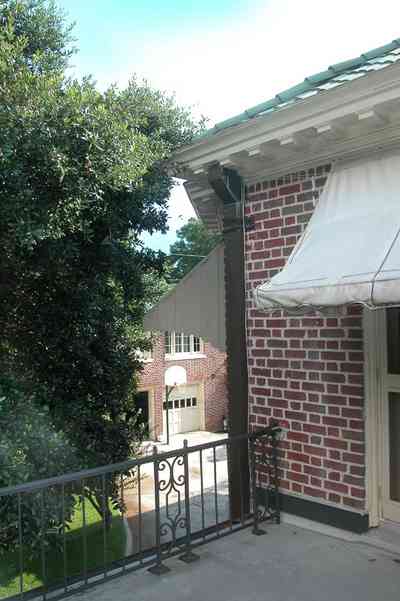
The windows on the east side are sheltered by canvas awnings.
-
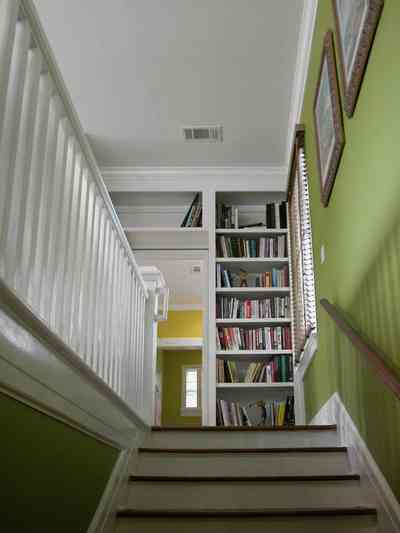
The master bedroom suite is located on the second floor.
-
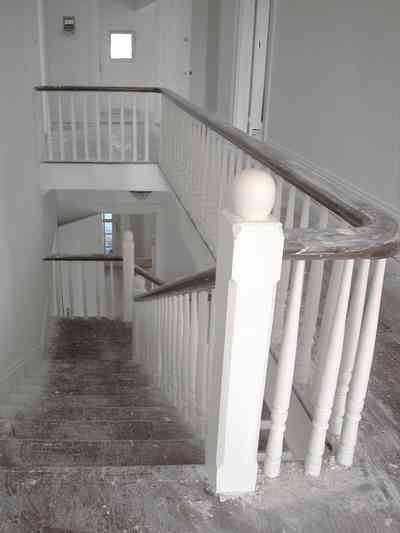
-
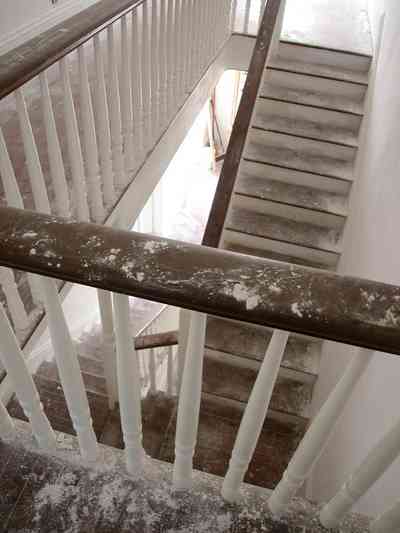
-
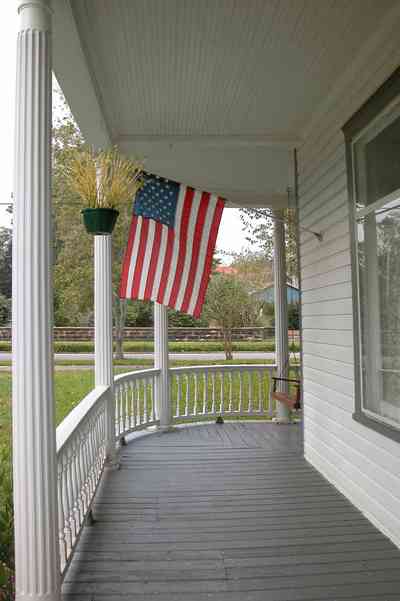
A balcony railing was situated as porch roof trim. Plans are underway to restore this important architectural element.
-
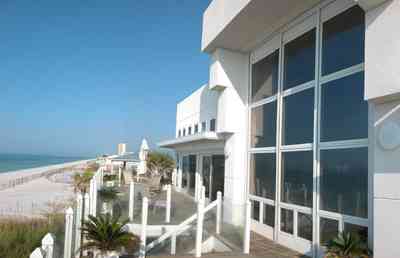
The house was rebuilt in 1995. Stainless steel trim and hardware were added to the exterior finishing.
-

The second floor deck wraps around the house and is an extension of the interior living space.
-
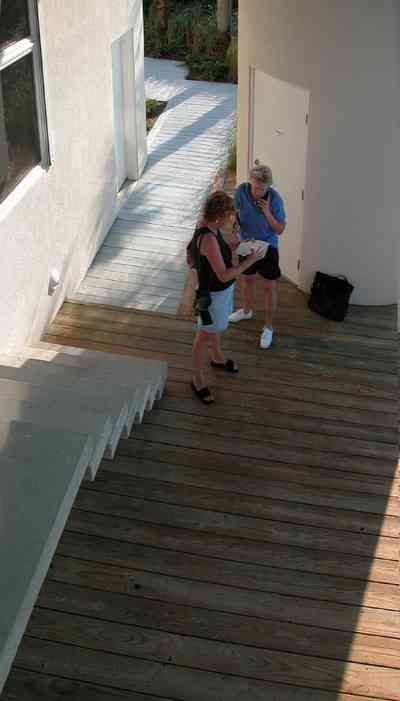
-
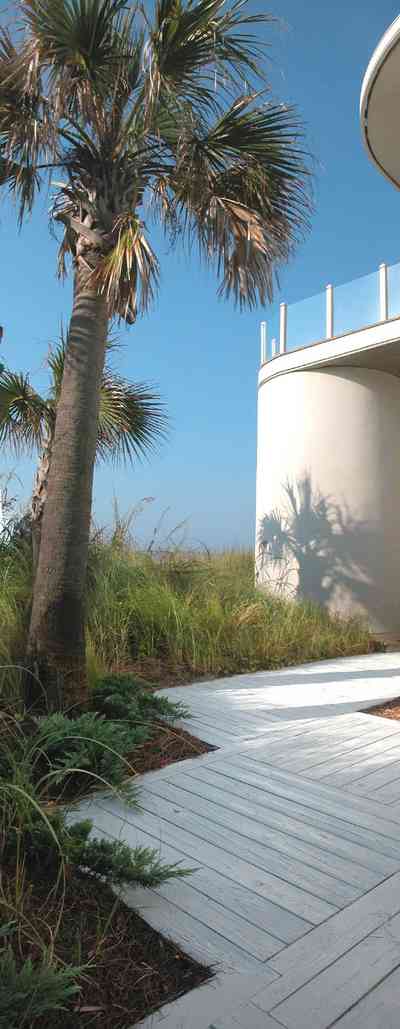
There is an enclosed patio area on the east side the house.
-
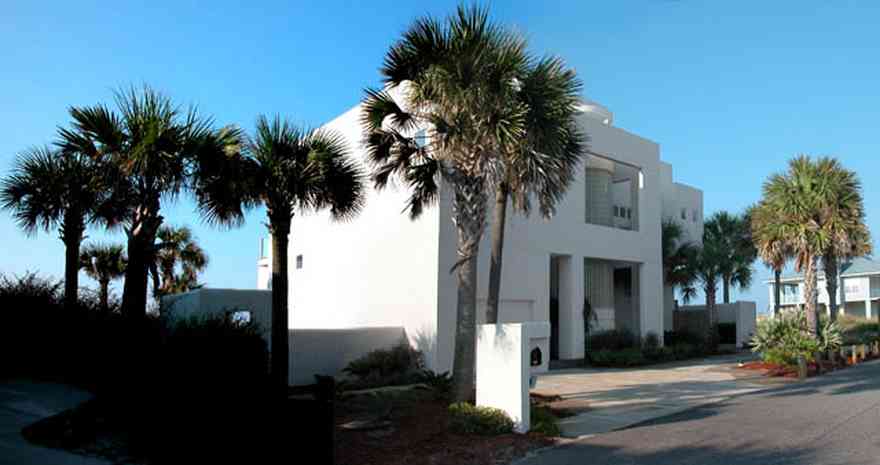
The home faces north on Ariola Drive.
-
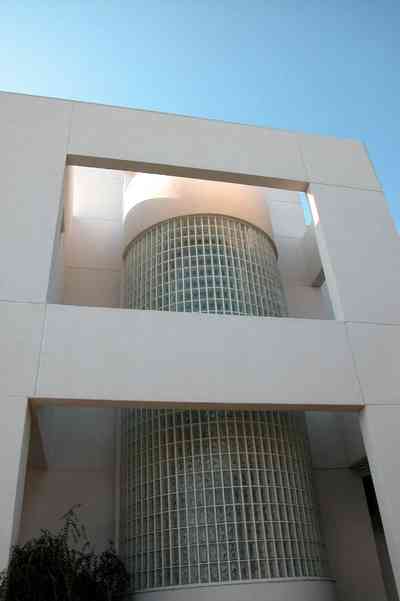
The glass brick tower is the dominant feature of the facade. It functions as the enclosure for the circular staircase.
-
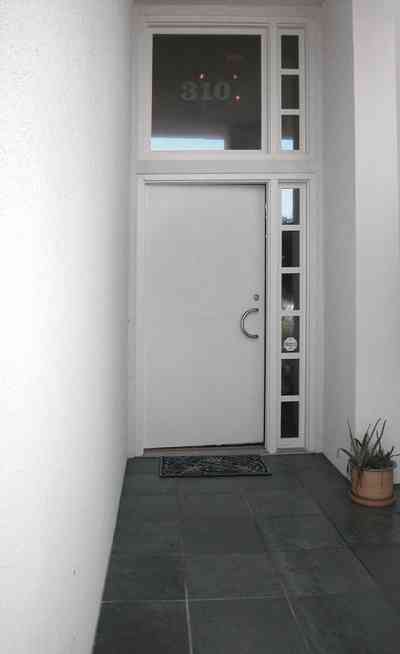
Stucco is the exterior finish of the home.
-
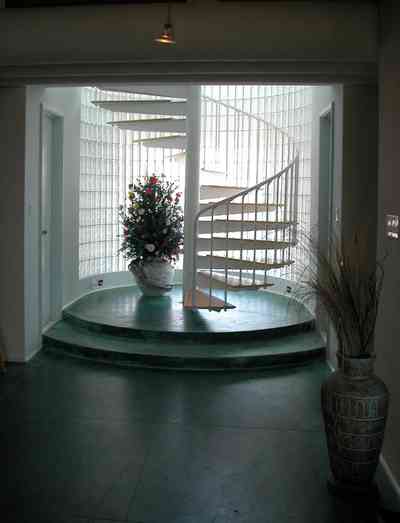
A circular staircase connects the guest quarters to the second floor residence.
-
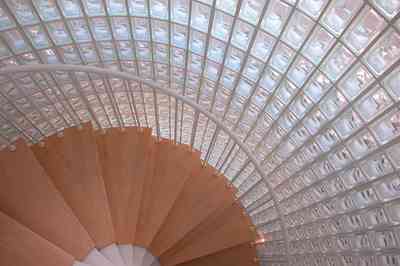
The risers are wood that match the upstairs flooring material.
-
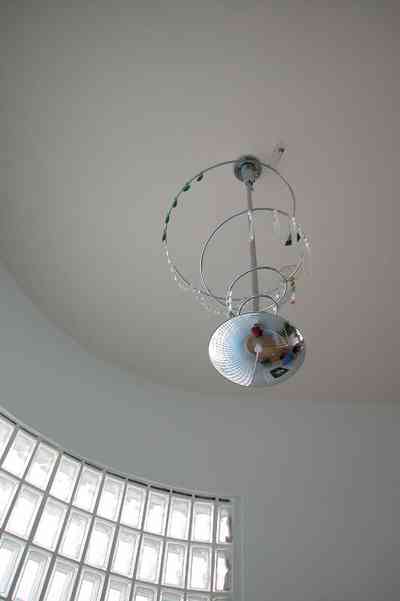
-
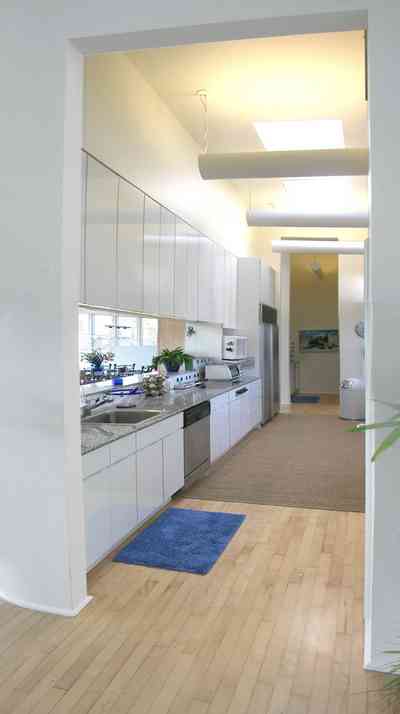
The kitchen is located on the west side of the second floor. It features a catering kitchen and wine cooler.
-
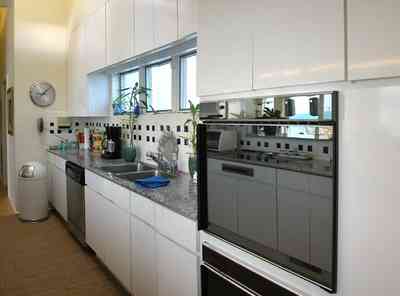
The appliances were imported from France.
-
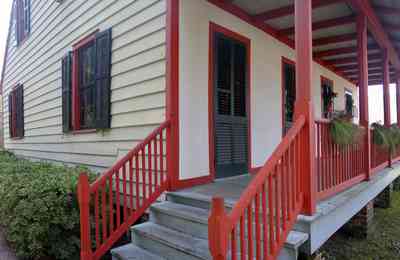
The front porch faces Church Street.
-
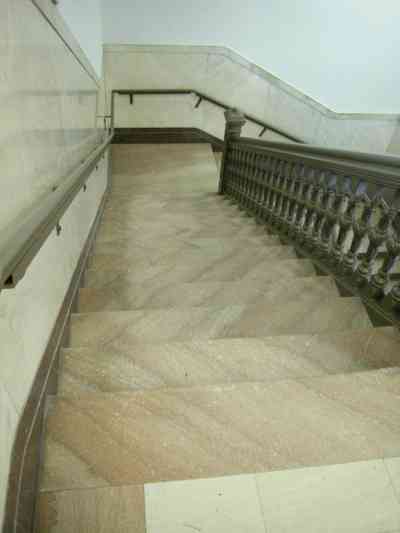
The marble staircase has remained unchanged since the building was constructed.
-
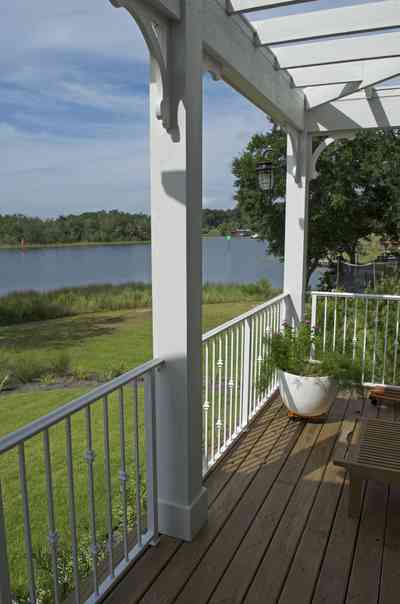
second floor porch trellis
-
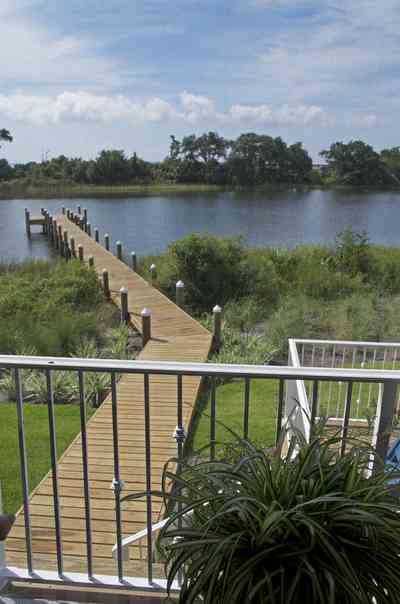
south view from second floor porch
-
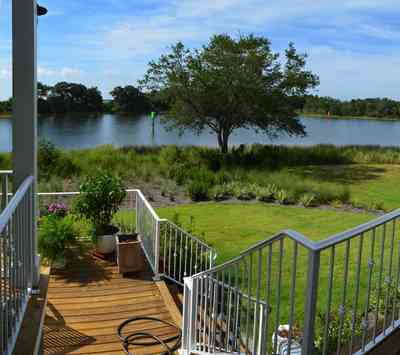
second floor porch - south view
-
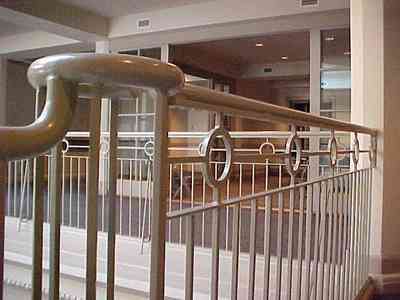
-
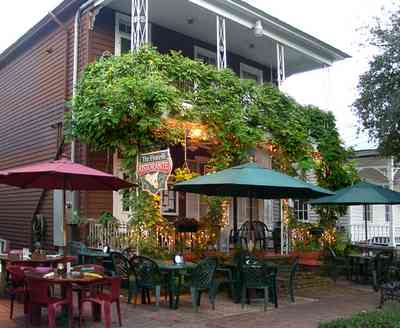
Customers can enjoy the ambiance of a sidewalk cafe across the street from Seville Square.
-
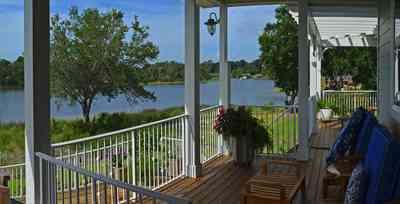
west view from second floor porch







 Pensacola Bay can be seen from the second floor balcony.
Pensacola Bay can be seen from the second floor balcony.
 The stairs lead to the cellar.
The stairs lead to the cellar.

 Battery Langdon is directly across Fort Pickens Road from the shelter and walkway leading to the gulf.
Battery Langdon is directly across Fort Pickens Road from the shelter and walkway leading to the gulf.
 The windows on the east side are sheltered by canvas awnings.
The windows on the east side are sheltered by canvas awnings. The master bedroom suite is located on the second floor.
The master bedroom suite is located on the second floor.

 A balcony railing was situated as porch roof trim. Plans are underway to restore this important architectural element.
A balcony railing was situated as porch roof trim. Plans are underway to restore this important architectural element. The house was rebuilt in 1995. Stainless steel trim and hardware were added to the exterior finishing.
The house was rebuilt in 1995. Stainless steel trim and hardware were added to the exterior finishing. The second floor deck wraps around the house and is an extension of the interior living space.
The second floor deck wraps around the house and is an extension of the interior living space.
 There is an enclosed patio area on the east side the house.
There is an enclosed patio area on the east side the house. The home faces north on Ariola Drive.
The home faces north on Ariola Drive. The glass brick tower is the dominant feature of the facade. It functions as the enclosure for the circular staircase.
The glass brick tower is the dominant feature of the facade. It functions as the enclosure for the circular staircase. Stucco is the exterior finish of the home.
Stucco is the exterior finish of the home. A circular staircase connects the guest quarters to the second floor residence.
A circular staircase connects the guest quarters to the second floor residence. The risers are wood that match the upstairs flooring material.
The risers are wood that match the upstairs flooring material.
 The kitchen is located on the west side of the second floor. It features a catering kitchen and wine cooler.
The kitchen is located on the west side of the second floor. It features a catering kitchen and wine cooler. The appliances were imported from France.
The appliances were imported from France. The front porch faces Church Street.
The front porch faces Church Street. The marble staircase has remained unchanged since the building was constructed.
The marble staircase has remained unchanged since the building was constructed. second floor porch trellis
second floor porch trellis south view from second floor porch
south view from second floor porch second floor porch - south view
second floor porch - south view
 Customers can enjoy the ambiance of a sidewalk cafe across the street from Seville Square.
Customers can enjoy the ambiance of a sidewalk cafe across the street from Seville Square. west view from second floor porch
west view from second floor porch One Tank of Gas
One Tank of Gas