-
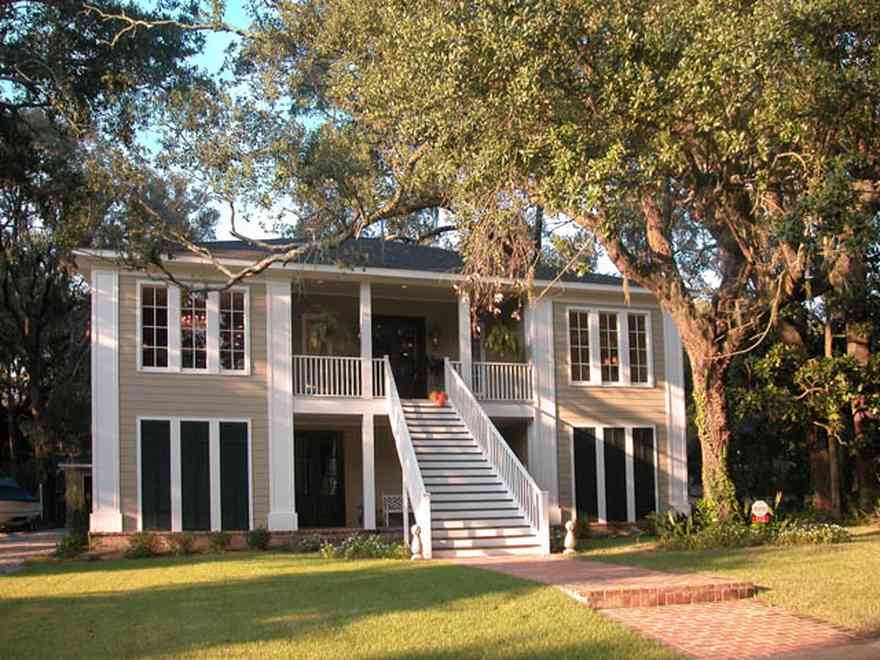
-
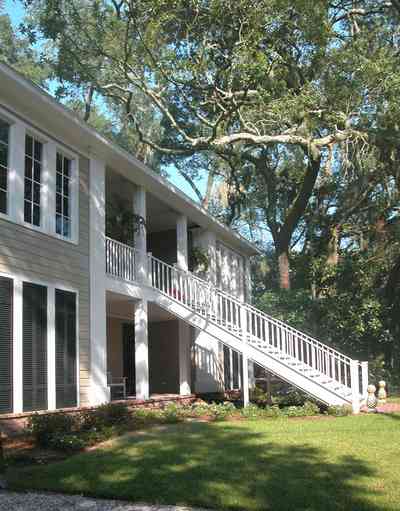
-

This view of the home faces west on Pensacola Bay.
-
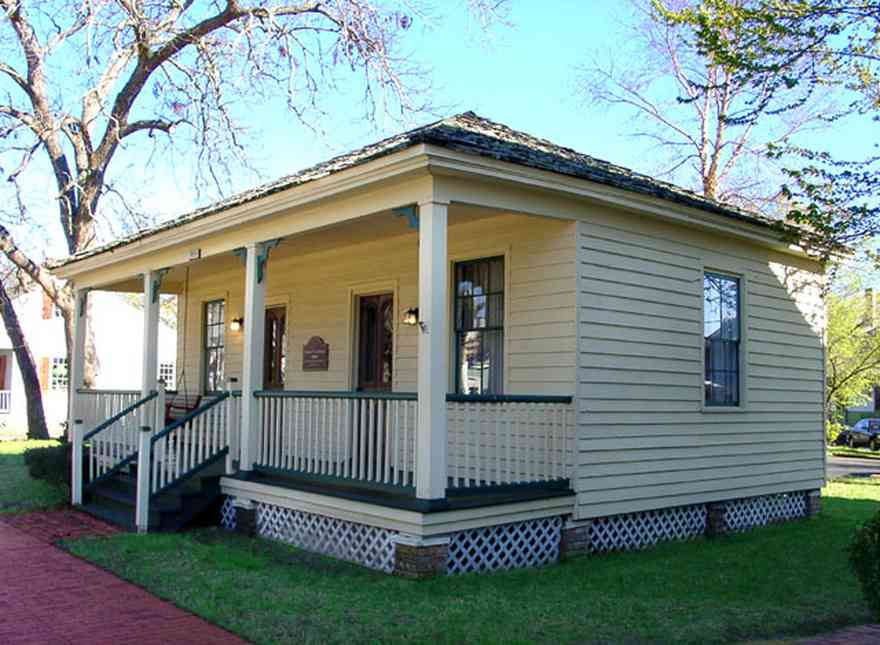
The cottage dates from 1880. It is used as a Historic Village museum displaying tools and implements of the weaver's trade.
-
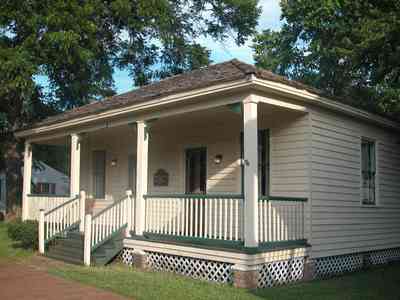
The cottage is a Gulf Coast architectural style with two front doors. The house was divided into two one-room apartments. The pyramid roof was once a common sight in Pensacola. The style is wind-resistant during hurricanes and tropical storms.
-
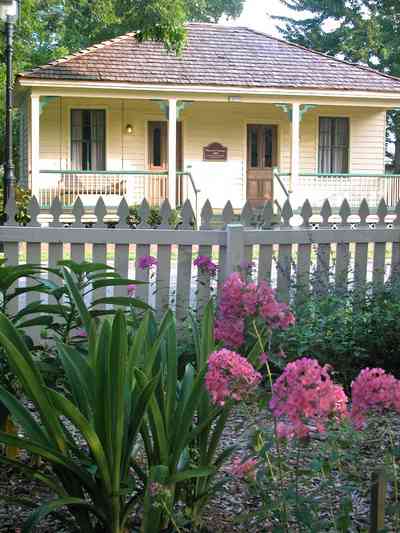
This view of the cottage is taken from the side yard of the Lear-Rocheblave House across the street.
-

The home is located on Zaragoza Street. It faces north. The streetscape shows a variety of Victorian cottages dating from the 1870's.
-
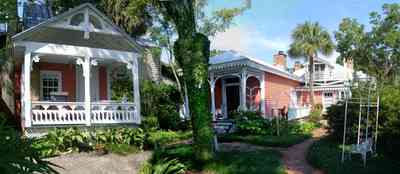
There is an auxillary building in the back yard which is used as a guest house. The origins of the guest cottage are unknown. It is assumed that the structure was added at the same time as the rear addition and is probably another house which was moved to the site.
-
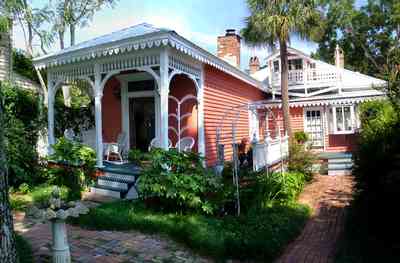
From the vantage point of the back yard, the second floor widows walk can be seen in the upper right corner of the photograph. The back roof of the addition retains the classic pyramidal shape of the four-square Georgian style.



 This view of the home faces west on Pensacola Bay.
This view of the home faces west on Pensacola Bay. The cottage dates from 1880. It is used as a Historic Village museum displaying tools and implements of the weaver's trade.
The cottage dates from 1880. It is used as a Historic Village museum displaying tools and implements of the weaver's trade. The cottage is a Gulf Coast architectural style with two front doors. The house was divided into two one-room apartments. The pyramid roof was once a common sight in Pensacola. The style is wind-resistant during hurricanes and tropical storms.
The cottage is a Gulf Coast architectural style with two front doors. The house was divided into two one-room apartments. The pyramid roof was once a common sight in Pensacola. The style is wind-resistant during hurricanes and tropical storms. This view of the cottage is taken from the side yard of the Lear-Rocheblave House across the street.
This view of the cottage is taken from the side yard of the Lear-Rocheblave House across the street. The home is located on Zaragoza Street. It faces north. The streetscape shows a variety of Victorian cottages dating from the 1870's.
The home is located on Zaragoza Street. It faces north. The streetscape shows a variety of Victorian cottages dating from the 1870's. There is an auxillary building in the back yard which is used as a guest house. The origins of the guest cottage are unknown. It is assumed that the structure was added at the same time as the rear addition and is probably another house which was moved to the site.
There is an auxillary building in the back yard which is used as a guest house. The origins of the guest cottage are unknown. It is assumed that the structure was added at the same time as the rear addition and is probably another house which was moved to the site. From the vantage point of the back yard, the second floor widows walk can be seen in the upper right corner of the photograph. The back roof of the addition retains the classic pyramidal shape of the four-square Georgian style.
From the vantage point of the back yard, the second floor widows walk can be seen in the upper right corner of the photograph. The back roof of the addition retains the classic pyramidal shape of the four-square Georgian style. One Tank of Gas
One Tank of Gas