-
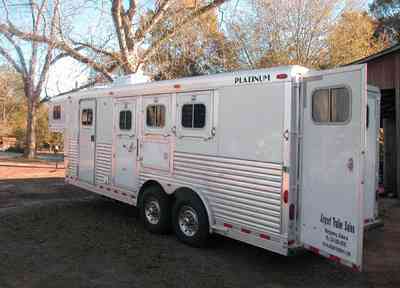
Luke Brown is a champion calf roper on the rodeo circuit. He uses this trailer as headquarters on the road.
-

-
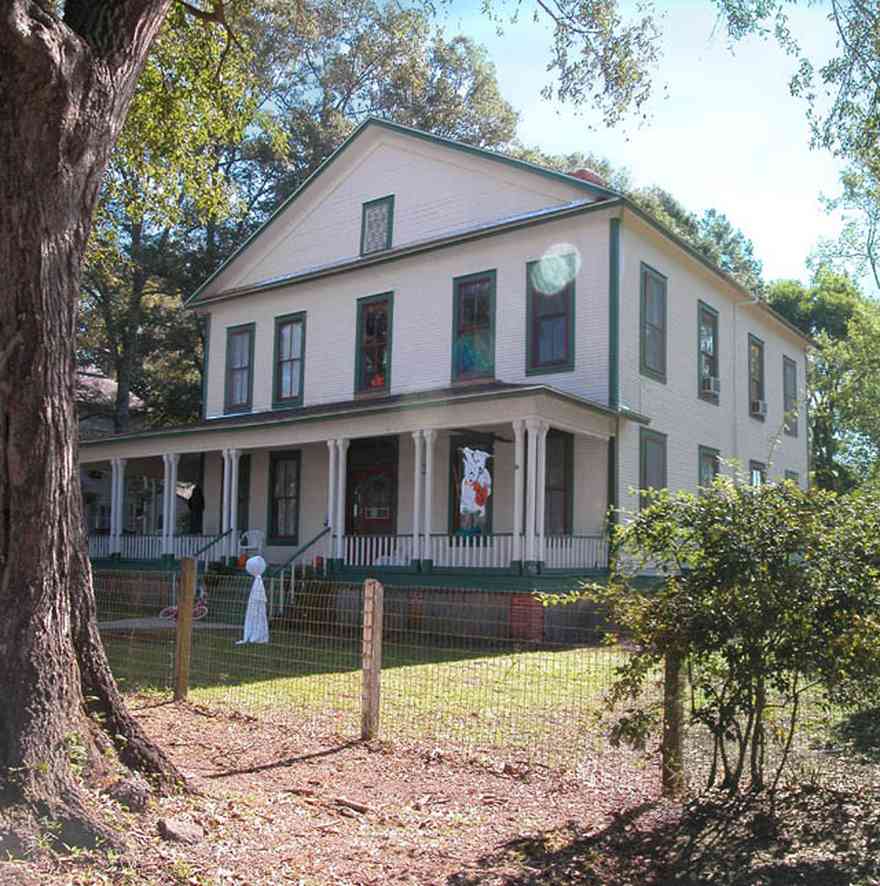
The house is located in the historic district.
-

Church Street and Jefferson are the two main streets in the old town center. To the right is the Showalter House. The First Baptist Church can be seen in the lower left.
-
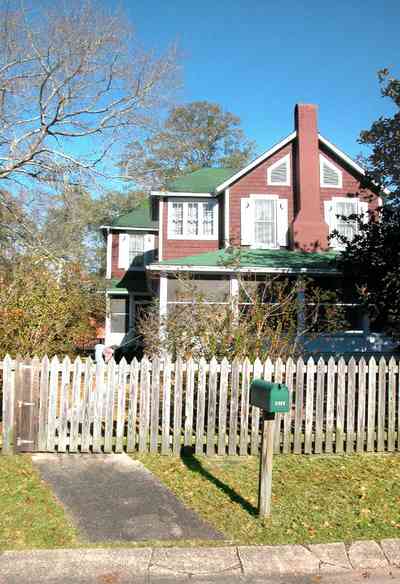
The side of the home is accessed from Church Street.
-
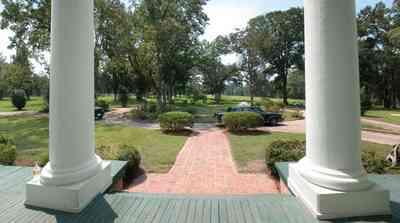
The house is surrounded by groves of hardwood trees.
-

The front of the farm faces Kleinschmidt Road. The deciduous trees are pecans. There is a grove along the property line on the east side of the farm. The Heil home is a small craftsman cottage in the center of the frame.
-

A dirt road runs alongside of the east field. Rolls of irrigatioin equipment and outbuildings can be seen in the right side of the frame. The greens can be seen int he center. There is a utility line alongside on the far left.
-

The utility buildings and irrigation equipment can be seen in the distance along the tree line.
-

-

A pecan orchard frames the field of greens along the dirt road.
-

Much of the produce in the area is grown in the Elberta farm community.
-

The narrow dirt road runs alongside fields of vegetables
-

The church is located at the corner of Chumukla Highway and 178.
-
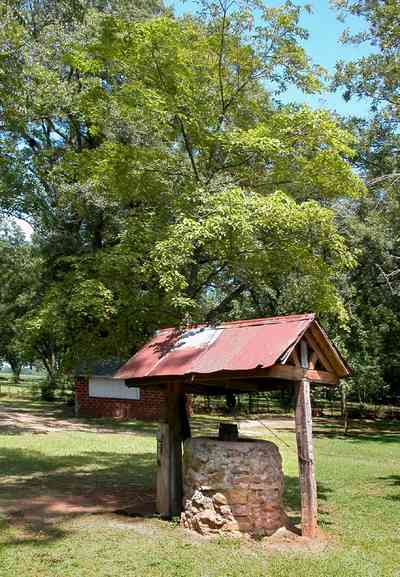
An original water well is located east of the farm house.
-
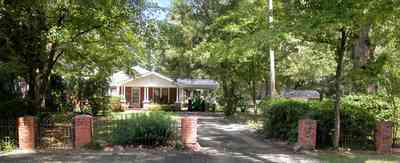
-
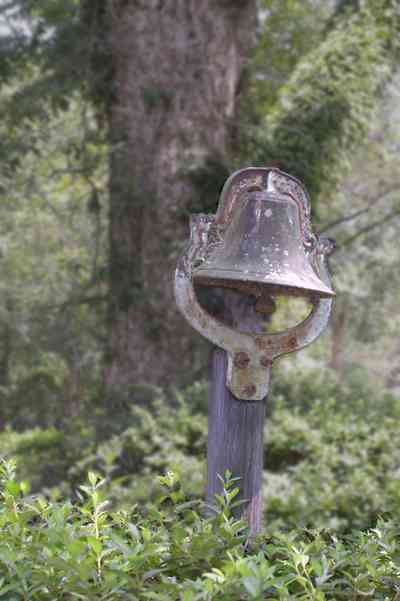
-
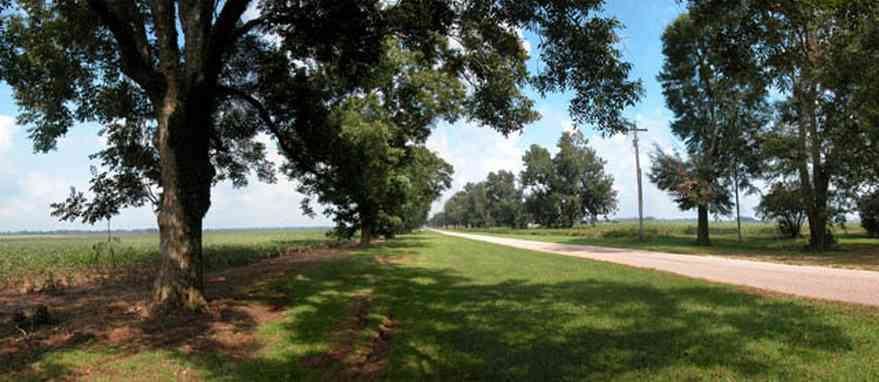
Mature pecan trees flank cotton fields on both sides of the road for several miles.
-

-
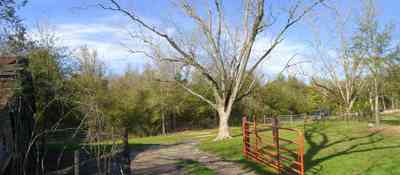
-

-
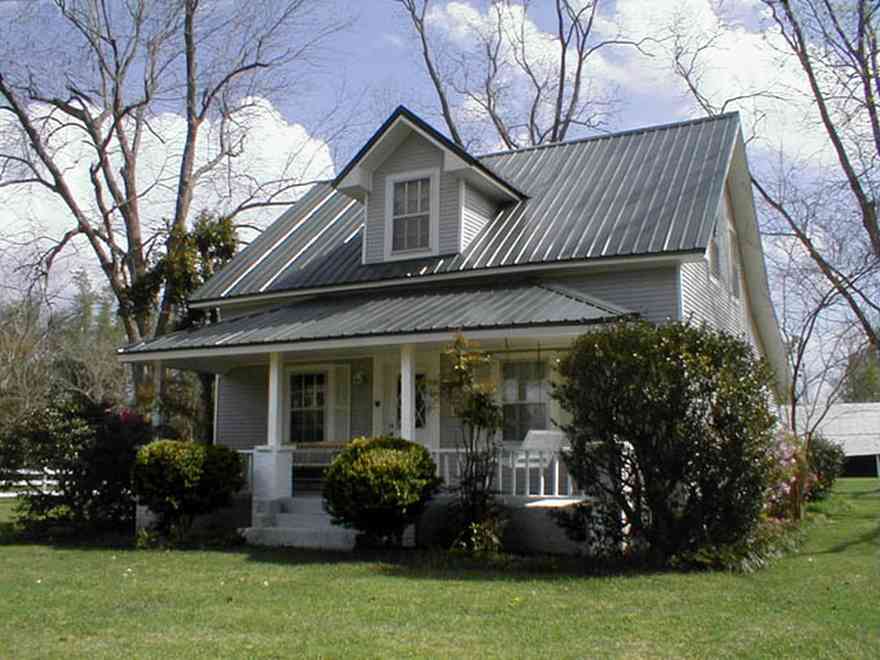
-
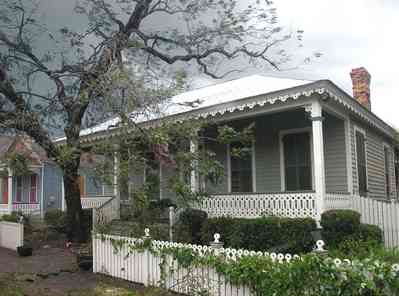
The photo was taken at 10:16 a.m. on September 16th as the winds of Hurricane Ivan were subsiding. There is no damage to the cottage except for a shutter with a defective hinge which can be seen on the far right of the photo.
-
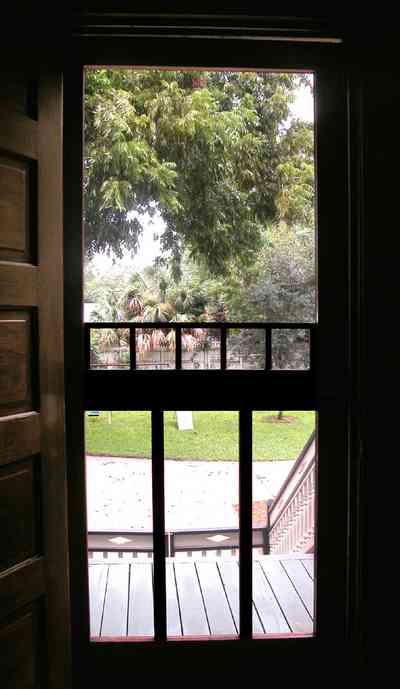
-
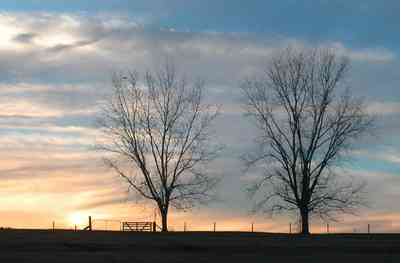
This specatular sunset can be seen from the Carpenter's kitchen window.
-
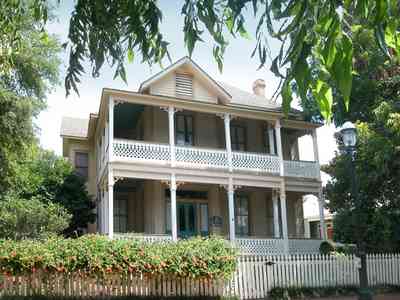
The Lear House is a central element to the development of Historic Pensacola Village. Since 1988, a series of grant projects have prepared the structure for its role as a museum house. The house museum theme completes a historical timeline in the Historic Pensacola Village that is launched from the exhibits of the Colonial Archaeological Trail. The time period represented at the Lear House provides a contrast to the Victorian theme displayed at the nearby Dorr House.
-
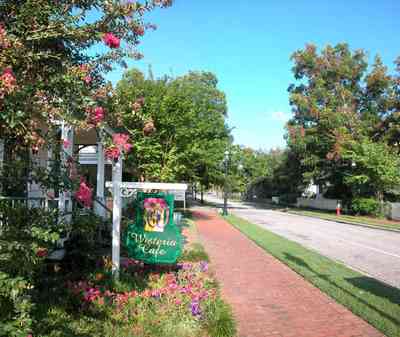
All of the buildings on this block of Zaragoza Street are part of the West Florida Preservation Board's historic village.
-
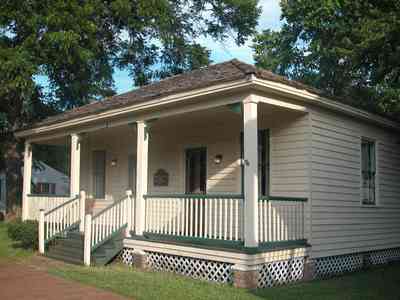
The cottage is a Gulf Coast architectural style with two front doors. The house was divided into two one-room apartments. The pyramid roof was once a common sight in Pensacola. The style is wind-resistant during hurricanes and tropical storms.
-
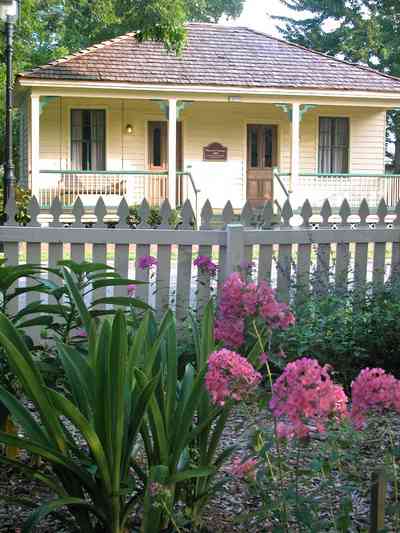
This view of the cottage is taken from the side yard of the Lear-Rocheblave House across the street.
-
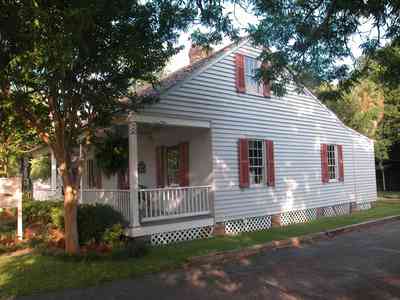
The house is a good example of a French Creole Cottage. It is rectanglular design with a central hallway and high ceilings.
-
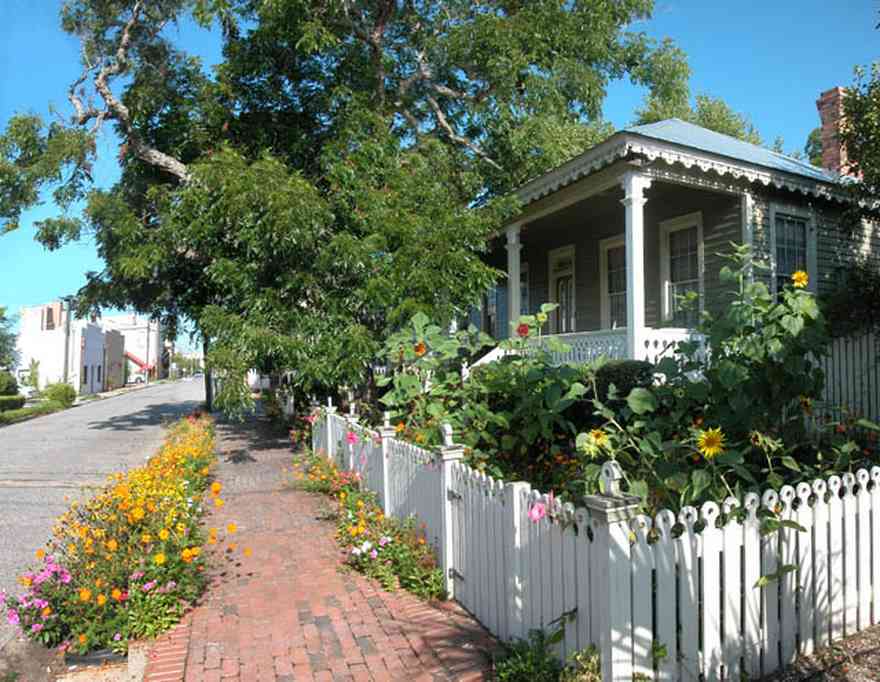
Fence trim was designed to match the Gingerbread trim on the house. Orange cosmos plants thrive in the hot sun along the street. A sign on the backyard gate proclaims 'Farmer Dave.' He plans the cottage garden in an informal style with sunflowers. Sometimes the vegetable patch will creep into the front yard with big, green collard plants creating an interesting contrast in the spring.
-
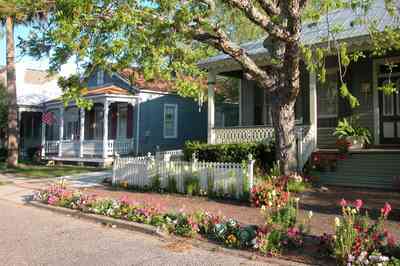
The home is an example of the 'late Cracker' four-square Georgian with classic principles of symmetry, formality and elegance. The building tradition was passed down from the earliest single-pen examples built in the country. The four-square is the town house version of the style.
-
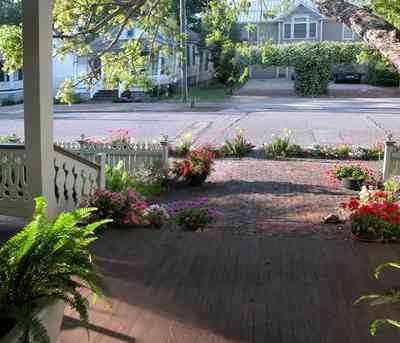
The term four-square refers to a floor plan with a broad central hallway with two rooms to either side. The rooms were large and square in proportion. Two back-to back fireplaces and a common chimney separated each pair of rooms. Porches were part of the social tradition in the days before air conditioning like an outside parlor. Along the streetscape, porches are aligned like one long room.
-
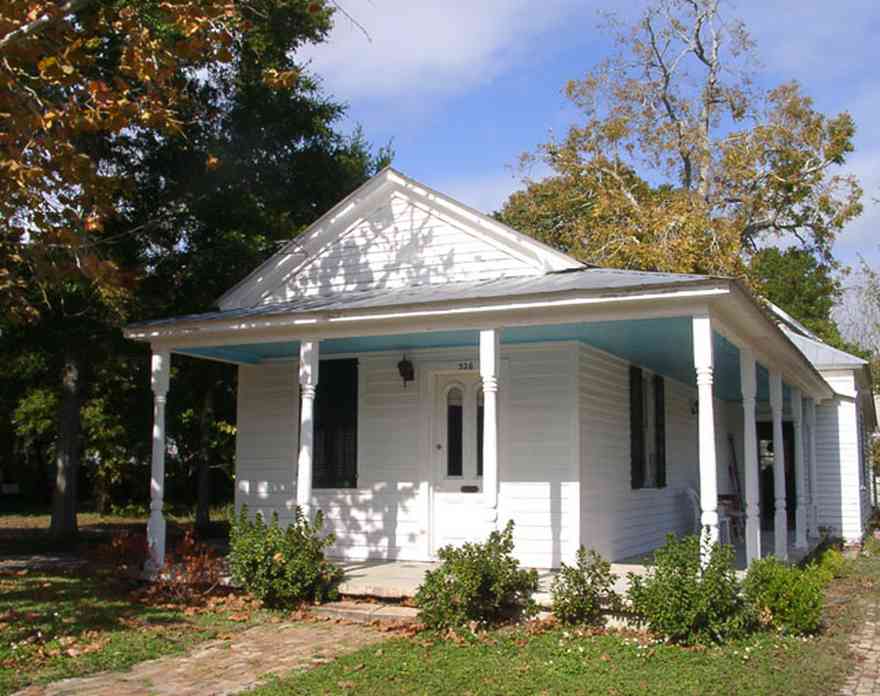
The shotgun house in the front was added to the two room school house in the rear.
-
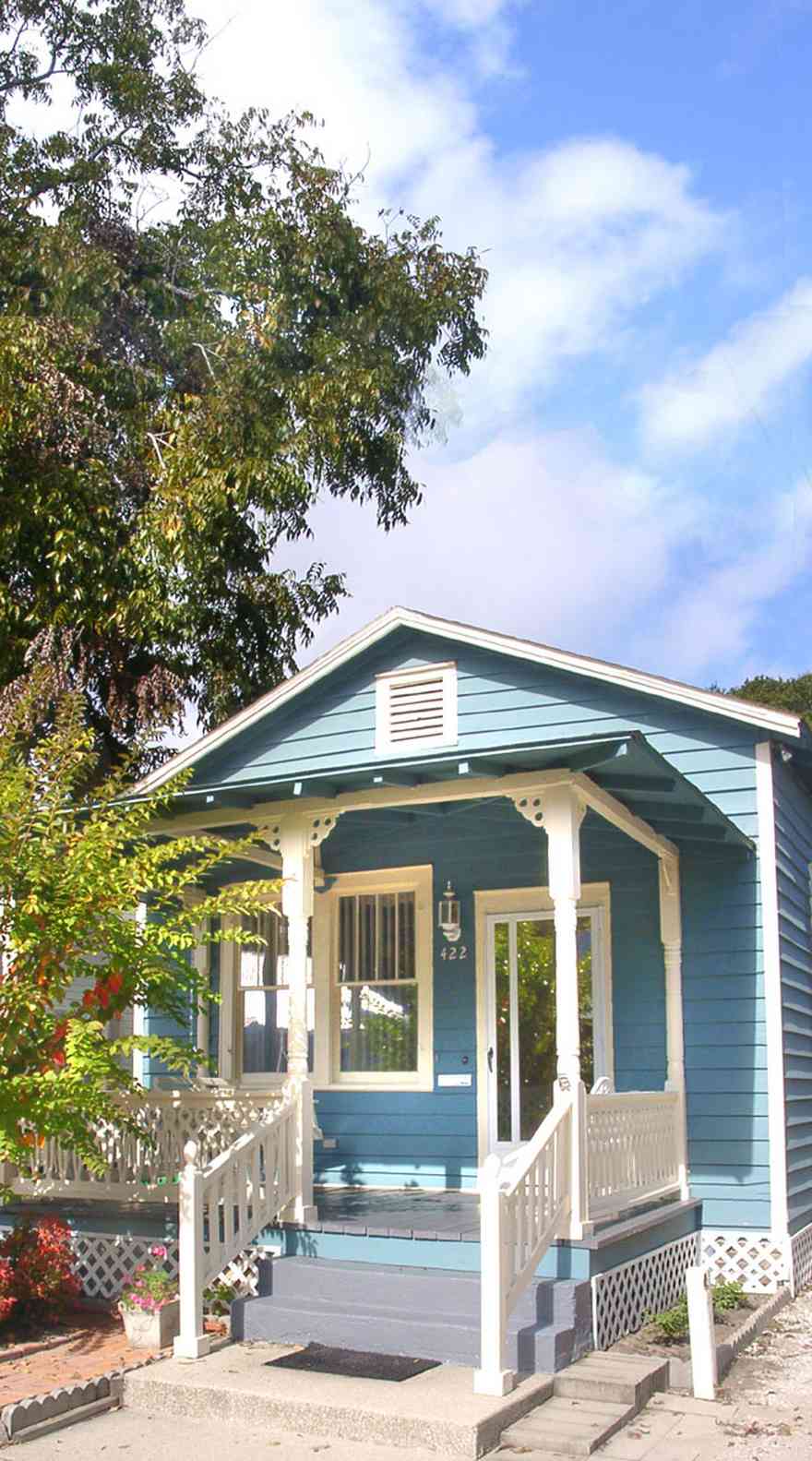
The Sims have lived in this home since 1945.
-
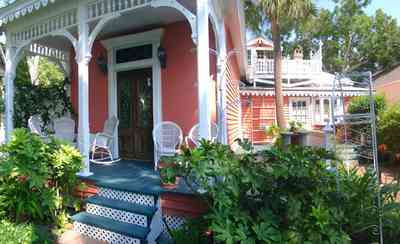
Wicker furniture compliments the back porch.
-
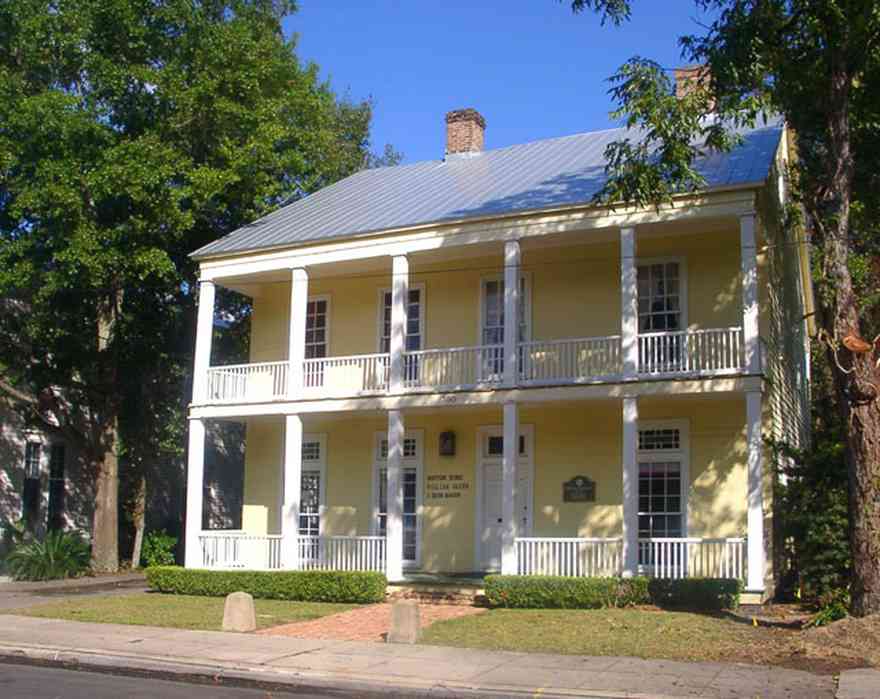
The law firm is located on Government Street across from Seville Square.
-
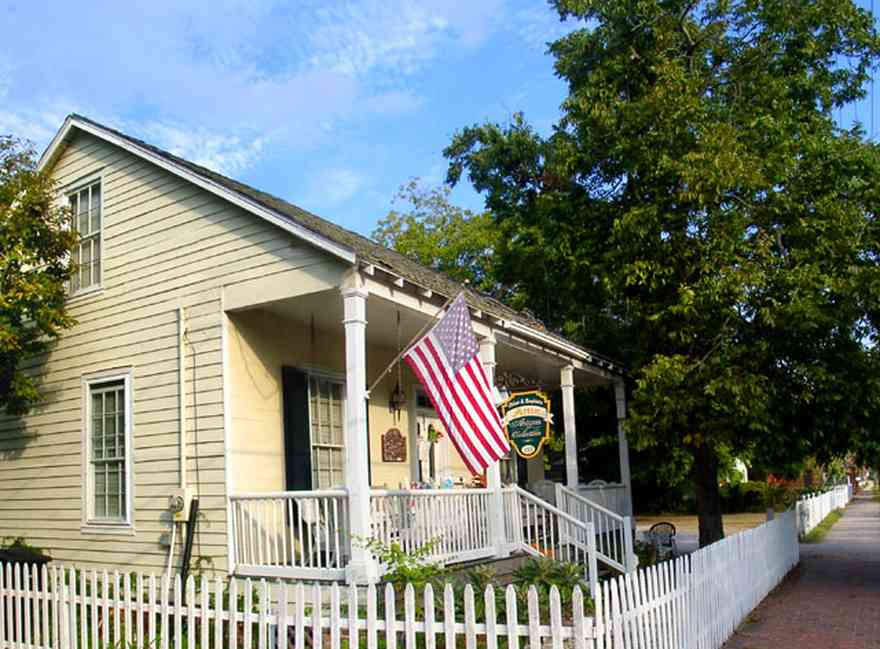
This is the home of proprietor, Connie Newton.
-
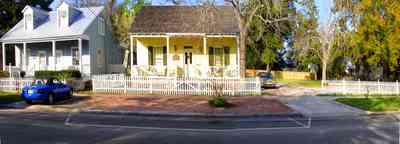
The cottage was built in 1860.
-
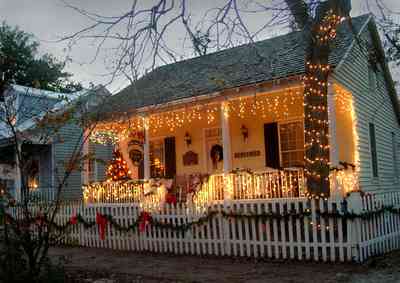
Connie decorates her cottage at an annual Christmas party with a tree on the front porch.
-
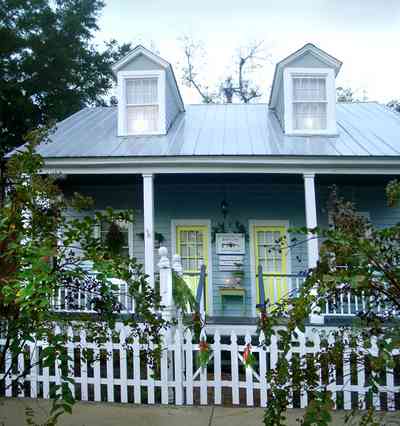
-
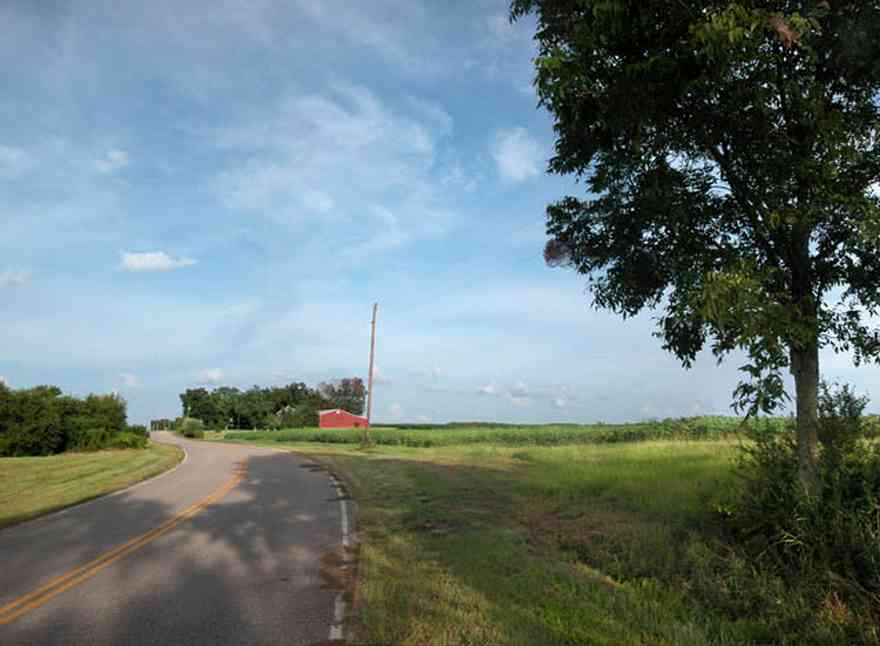
-
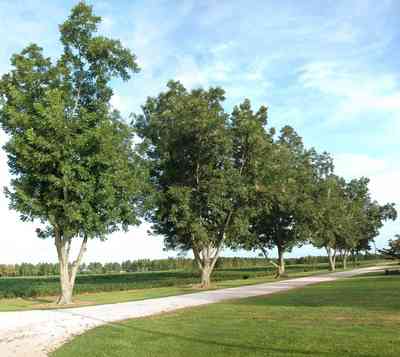
Pecan trees divide the homestead's driveway from the adjacent fields.
-

-
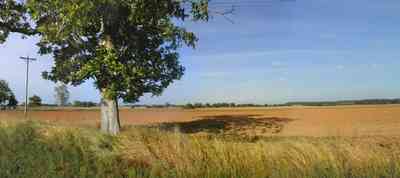
-
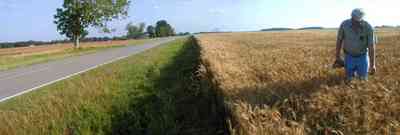
-
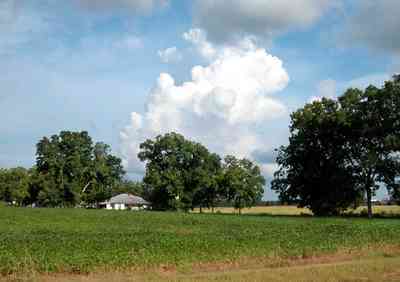
Mennonite farmers are making agriculture a viable way of life in Escambia County.
-
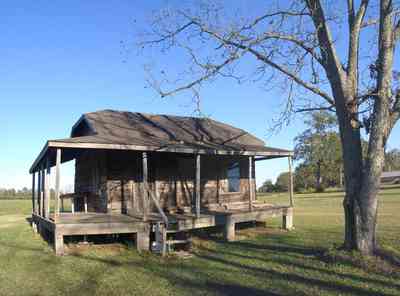
The structure sits on the edge of a cotton field. The hand hewn pine logs are notched in a typical fashion for rural structures built before Victorian balloon-frame construction.The large porches surrounding the single-pen structure kept it shaded in the summer and provided extended work space.

 Luke Brown is a champion calf roper on the rodeo circuit. He uses this trailer as headquarters on the road.
Luke Brown is a champion calf roper on the rodeo circuit. He uses this trailer as headquarters on the road.
 The house is located in the historic district.
The house is located in the historic district. Church Street and Jefferson are the two main streets in the old town center. To the right is the Showalter House. The First Baptist Church can be seen in the lower left.
Church Street and Jefferson are the two main streets in the old town center. To the right is the Showalter House. The First Baptist Church can be seen in the lower left. The side of the home is accessed from Church Street.
The side of the home is accessed from Church Street. The house is surrounded by groves of hardwood trees.
The house is surrounded by groves of hardwood trees. The front of the farm faces Kleinschmidt Road. The deciduous trees are pecans. There is a grove along the property line on the east side of the farm. The Heil home is a small craftsman cottage in the center of the frame.
The front of the farm faces Kleinschmidt Road. The deciduous trees are pecans. There is a grove along the property line on the east side of the farm. The Heil home is a small craftsman cottage in the center of the frame. A dirt road runs alongside of the east field. Rolls of irrigatioin equipment and outbuildings can be seen in the right side of the frame. The greens can be seen int he center. There is a utility line alongside on the far left.
A dirt road runs alongside of the east field. Rolls of irrigatioin equipment and outbuildings can be seen in the right side of the frame. The greens can be seen int he center. There is a utility line alongside on the far left. The utility buildings and irrigation equipment can be seen in the distance along the tree line.
The utility buildings and irrigation equipment can be seen in the distance along the tree line.
 A pecan orchard frames the field of greens along the dirt road.
A pecan orchard frames the field of greens along the dirt road. Much of the produce in the area is grown in the Elberta farm community.
Much of the produce in the area is grown in the Elberta farm community. The narrow dirt road runs alongside fields of vegetables
The narrow dirt road runs alongside fields of vegetables The church is located at the corner of Chumukla Highway and 178.
The church is located at the corner of Chumukla Highway and 178. An original water well is located east of the farm house.
An original water well is located east of the farm house.

 Mature pecan trees flank cotton fields on both sides of the road for several miles.
Mature pecan trees flank cotton fields on both sides of the road for several miles.



 The photo was taken at 10:16 a.m. on September 16th as the winds of Hurricane Ivan were subsiding. There is no damage to the cottage except for a shutter with a defective hinge which can be seen on the far right of the photo.
The photo was taken at 10:16 a.m. on September 16th as the winds of Hurricane Ivan were subsiding. There is no damage to the cottage except for a shutter with a defective hinge which can be seen on the far right of the photo.
 This specatular sunset can be seen from the Carpenter's kitchen window.
This specatular sunset can be seen from the Carpenter's kitchen window. The Lear House is a central element to the development of Historic Pensacola Village. Since 1988, a series of grant projects have prepared the structure for its role as a museum house. The house museum theme completes a historical timeline in the Historic Pensacola Village that is launched from the exhibits of the Colonial Archaeological Trail. The time period represented at the Lear House provides a contrast to the Victorian theme displayed at the nearby Dorr House.
The Lear House is a central element to the development of Historic Pensacola Village. Since 1988, a series of grant projects have prepared the structure for its role as a museum house. The house museum theme completes a historical timeline in the Historic Pensacola Village that is launched from the exhibits of the Colonial Archaeological Trail. The time period represented at the Lear House provides a contrast to the Victorian theme displayed at the nearby Dorr House. All of the buildings on this block of Zaragoza Street are part of the West Florida Preservation Board's historic village.
All of the buildings on this block of Zaragoza Street are part of the West Florida Preservation Board's historic village. The cottage is a Gulf Coast architectural style with two front doors. The house was divided into two one-room apartments. The pyramid roof was once a common sight in Pensacola. The style is wind-resistant during hurricanes and tropical storms.
The cottage is a Gulf Coast architectural style with two front doors. The house was divided into two one-room apartments. The pyramid roof was once a common sight in Pensacola. The style is wind-resistant during hurricanes and tropical storms. This view of the cottage is taken from the side yard of the Lear-Rocheblave House across the street.
This view of the cottage is taken from the side yard of the Lear-Rocheblave House across the street. The house is a good example of a French Creole Cottage. It is rectanglular design with a central hallway and high ceilings.
The house is a good example of a French Creole Cottage. It is rectanglular design with a central hallway and high ceilings. Fence trim was designed to match the Gingerbread trim on the house. Orange cosmos plants thrive in the hot sun along the street. A sign on the backyard gate proclaims 'Farmer Dave.' He plans the cottage garden in an informal style with sunflowers. Sometimes the vegetable patch will creep into the front yard with big, green collard plants creating an interesting contrast in the spring.
Fence trim was designed to match the Gingerbread trim on the house. Orange cosmos plants thrive in the hot sun along the street. A sign on the backyard gate proclaims 'Farmer Dave.' He plans the cottage garden in an informal style with sunflowers. Sometimes the vegetable patch will creep into the front yard with big, green collard plants creating an interesting contrast in the spring. The home is an example of the 'late Cracker' four-square Georgian with classic principles of symmetry, formality and elegance. The building tradition was passed down from the earliest single-pen examples built in the country. The four-square is the town house version of the style.
The home is an example of the 'late Cracker' four-square Georgian with classic principles of symmetry, formality and elegance. The building tradition was passed down from the earliest single-pen examples built in the country. The four-square is the town house version of the style. The term four-square refers to a floor plan with a broad central hallway with two rooms to either side. The rooms were large and square in proportion. Two back-to back fireplaces and a common chimney separated each pair of rooms. Porches were part of the social tradition in the days before air conditioning like an outside parlor. Along the streetscape, porches are aligned like one long room.
The term four-square refers to a floor plan with a broad central hallway with two rooms to either side. The rooms were large and square in proportion. Two back-to back fireplaces and a common chimney separated each pair of rooms. Porches were part of the social tradition in the days before air conditioning like an outside parlor. Along the streetscape, porches are aligned like one long room. The shotgun house in the front was added to the two room school house in the rear.
The shotgun house in the front was added to the two room school house in the rear. The Sims have lived in this home since 1945.
The Sims have lived in this home since 1945. Wicker furniture compliments the back porch.
Wicker furniture compliments the back porch. The law firm is located on Government Street across from Seville Square.
The law firm is located on Government Street across from Seville Square. This is the home of proprietor, Connie Newton.
This is the home of proprietor, Connie Newton. The cottage was built in 1860.
The cottage was built in 1860. Connie decorates her cottage at an annual Christmas party with a tree on the front porch.
Connie decorates her cottage at an annual Christmas party with a tree on the front porch.

 Pecan trees divide the homestead's driveway from the adjacent fields.
Pecan trees divide the homestead's driveway from the adjacent fields.


 Mennonite farmers are making agriculture a viable way of life in Escambia County.
Mennonite farmers are making agriculture a viable way of life in Escambia County. The structure sits on the edge of a cotton field. The hand hewn pine logs are notched in a typical fashion for rural structures built before Victorian balloon-frame construction.The large porches surrounding the single-pen structure kept it shaded in the summer and provided extended work space.
The structure sits on the edge of a cotton field. The hand hewn pine logs are notched in a typical fashion for rural structures built before Victorian balloon-frame construction.The large porches surrounding the single-pen structure kept it shaded in the summer and provided extended work space. One Tank of Gas
One Tank of Gas