-
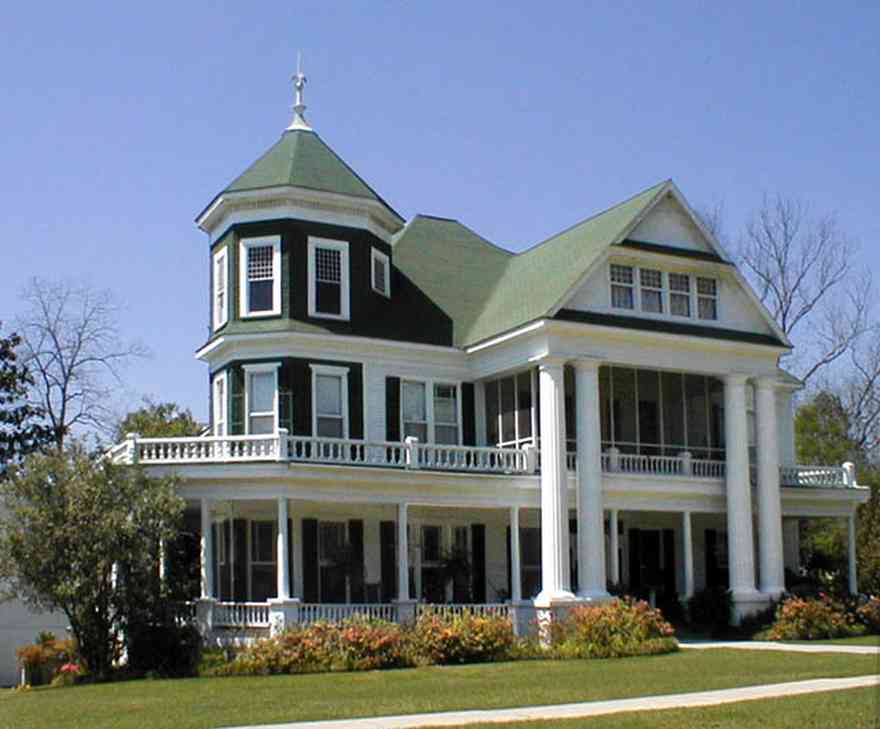
The homes along Belleville Avenue reflect the wealth amassed in the timber boom at the end of the 19th century.
-
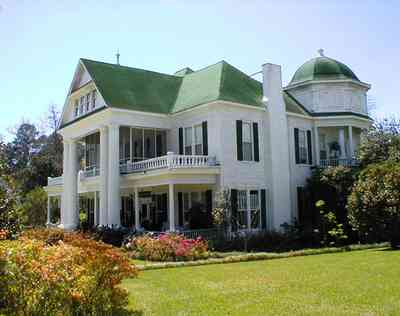
This side view of the house shows another interesting turret on the back.
-
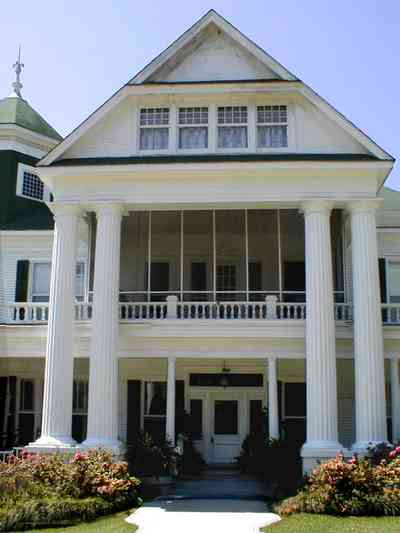
The distinguishing feature of a Neoclassical house is a portico of white classical columns, Ionic, Corinthian or Doric columns, dormer windows, and side porches are elements common to the style of the 1900's to 1940's.
-
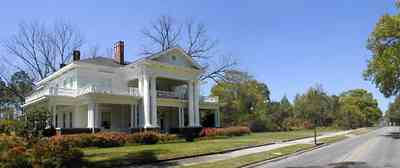
This house is built in the classical revival style.
-
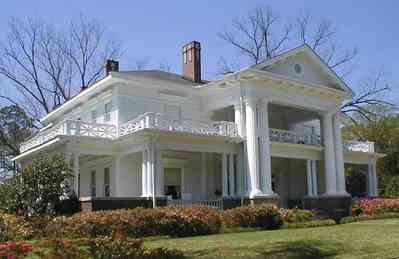
The massive front pediment is flanked by clusters of columns.
-

This home is another example of classical revival style. The curved central portico gives the house a soaring grace.
-
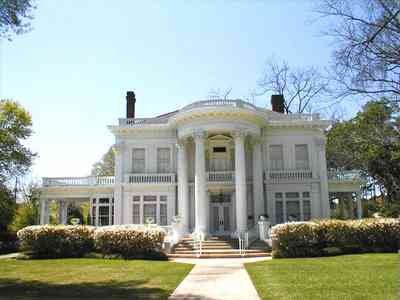
The blooming azalea's form a lace trim in the garden.
-

This side of the courthouse complex faces Bellevelle Avenue.
-
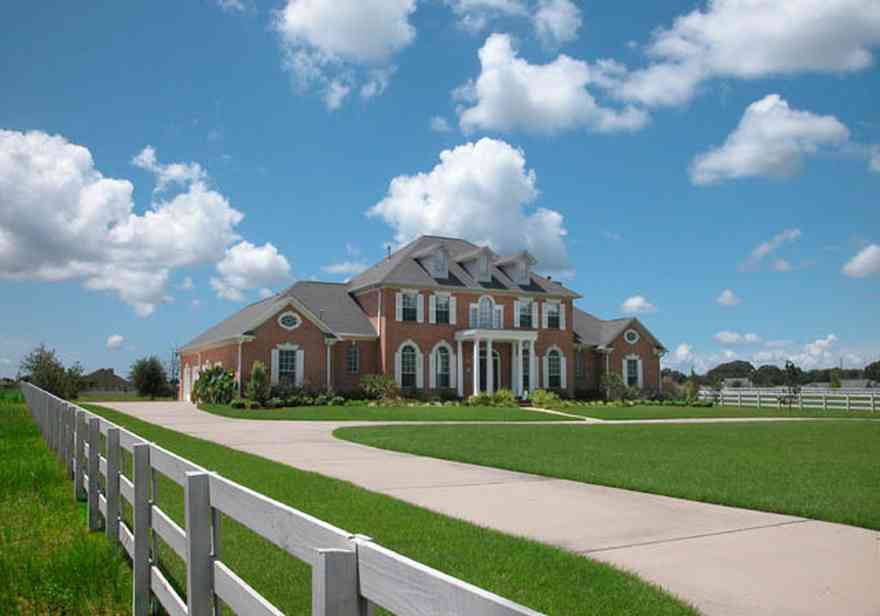
-

-

-
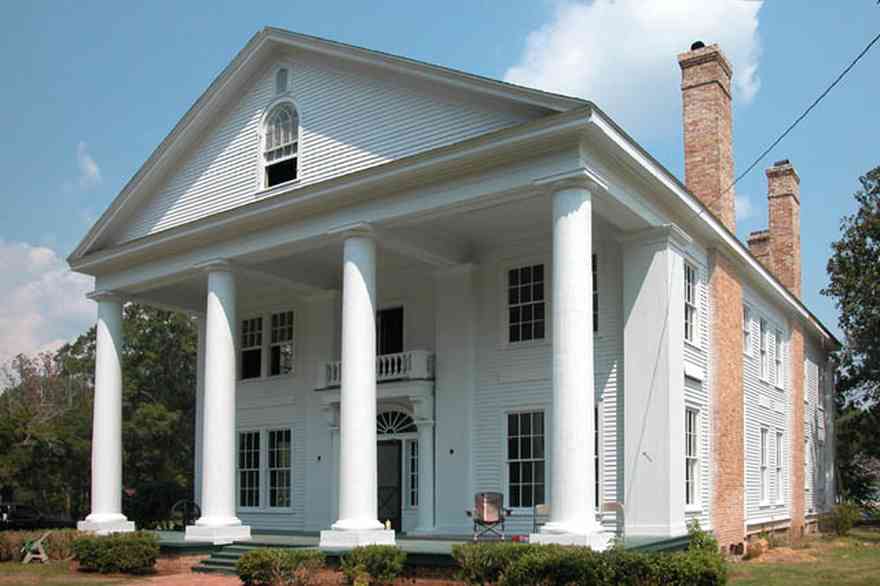
The Victorian mansion was built in 1904.
-
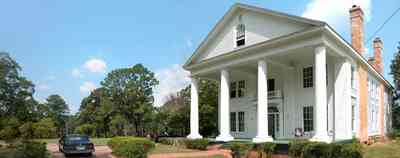
The home is constructed entirely of heart pine wood.
-
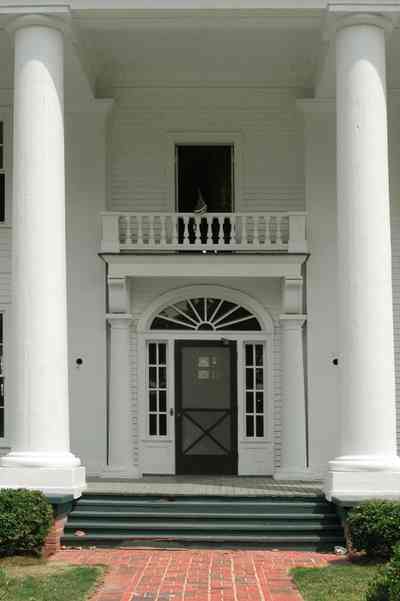
Columns that are as wide as many of the surrounding trees flank the front door with its heavy beveled glass insets that have rippled under the weight of years. The spacious interior contains 18 rooms.
-
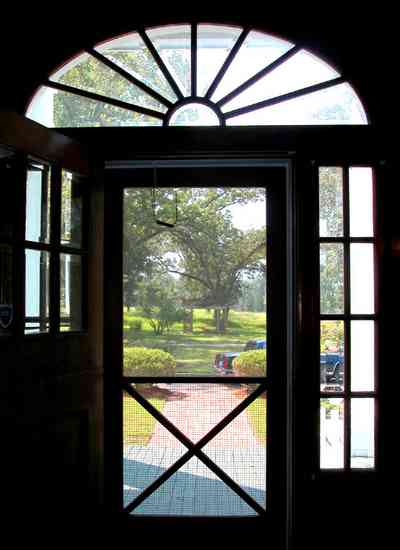
There are 6 bedrooms, 4 baths, 12 fireplaces, office, parlor, study, living, dining, kitchen, utility room, and third-floor ballroom in the 7500 square foot house.
-
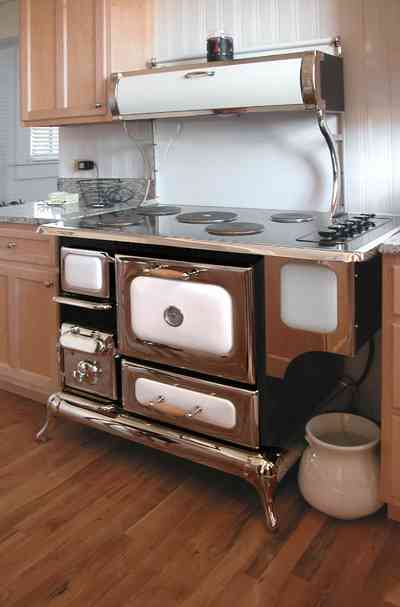
The kitchen stove is a replica of a wood burning model.
-
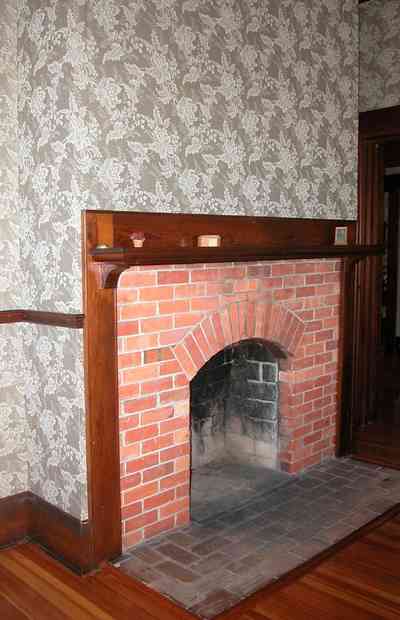
This is a fireplace in one of the upstairs bedrooms. Only five rooms in the mansion do not have a fireplace.
-
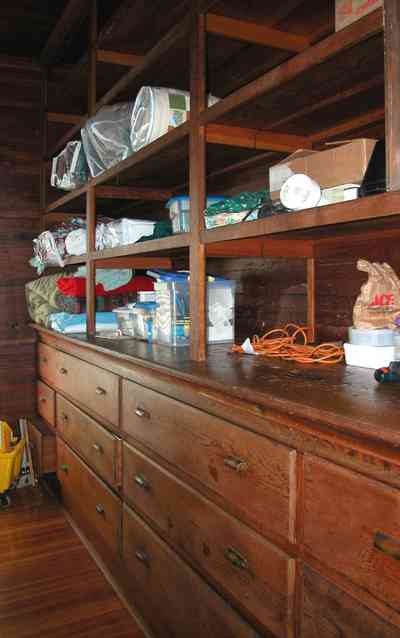
There are unique storage rooms on the second floor. Homes of this period did not have closets in bedrooms. Special rooms were dedicated to linen, pantries and utility services because servants took care of those chores.
-
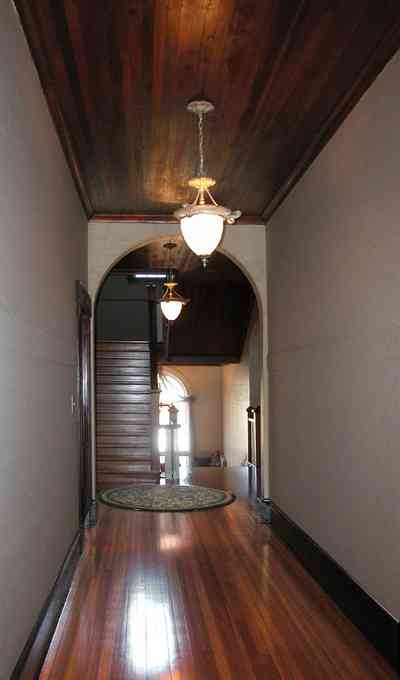
The wood trim, ceilings and floors have been restored throughout the house. The staircase in the background leads to the third floor ballroom.
-
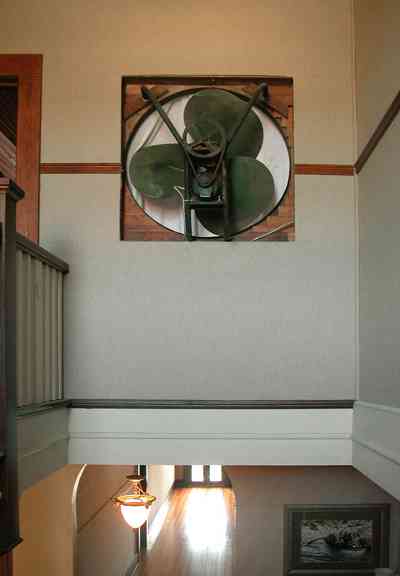
The fan was placed at the third floor level to pull air through the house. Presently five central air conditioning units are located in the house so that no duct work is intrusive.
-
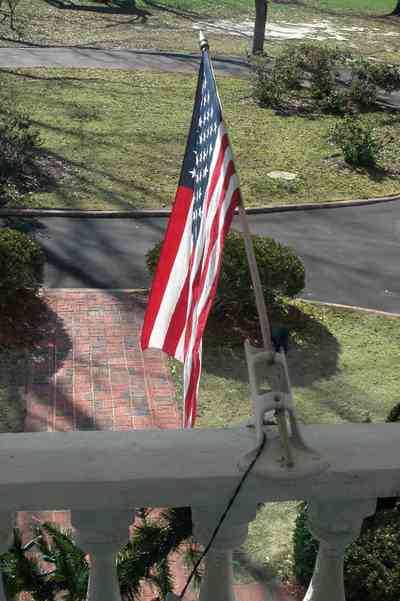
There is a small balcony overlooking the front driveway and garden off the second floor hall.
-
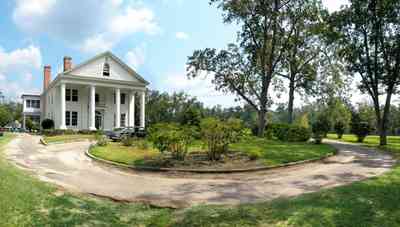
The mansion was built by one of the owners of the Alger Sullivan lumber mill.
-
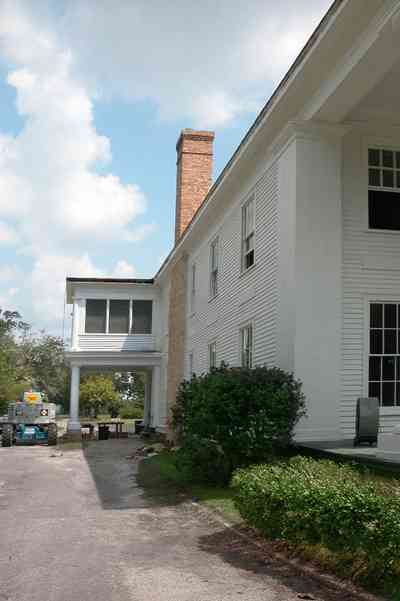
The sheltered portico is attached to the west side of the house.
-
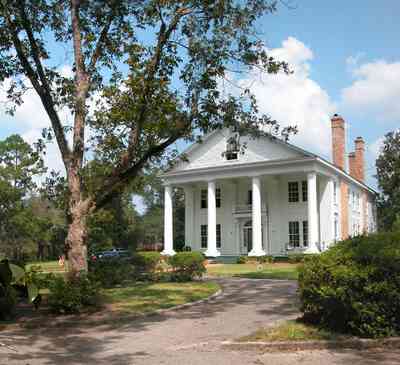
At the beginning of the 20th century, Century, Florida was the nation's leading producer of Southern pine timber.
-
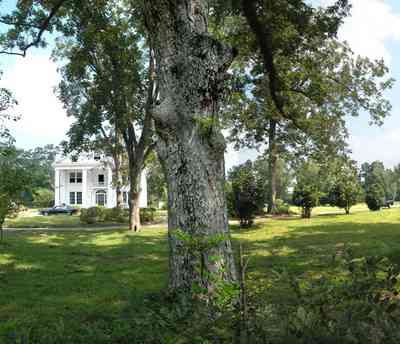
Pecan orchards flank the house in three directions.
-
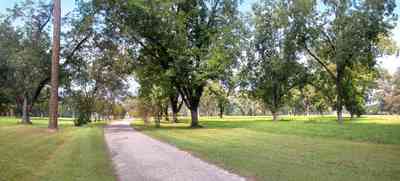
A long entrance road leads up a hill to the three-story mansion.
-
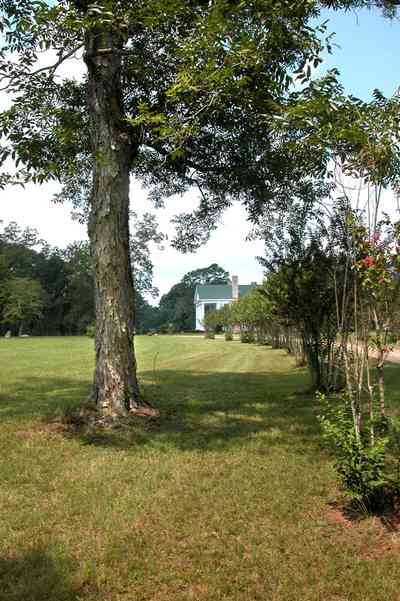
A row of crape myrtle trees line the driveway.
-
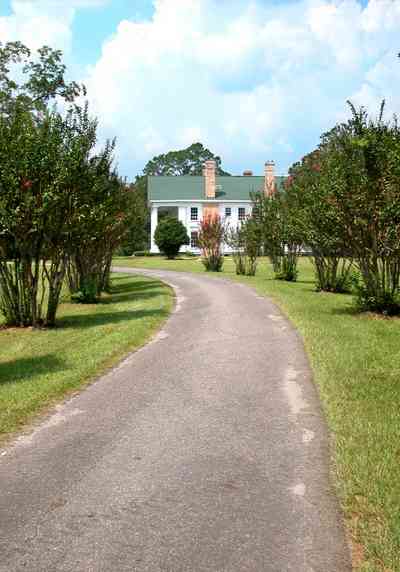
The property is located on Highway 4A.
-
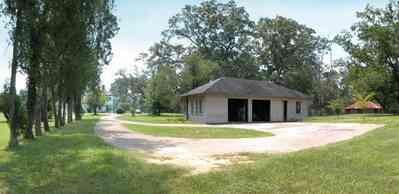
The carriage house is located directly behind the main house.
-
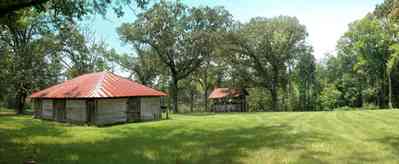
The stable and pump house are located adjacent to the carriage house in the rear of the property.
-
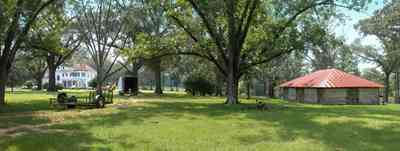
The back of the main house can be seen in the left side of the photograph.
-
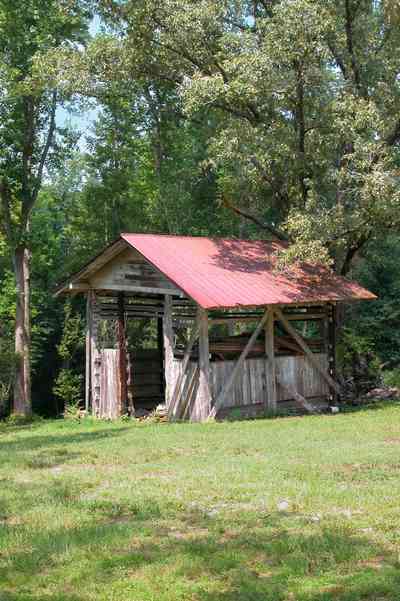
The water was pumped from an artisan spring to the house.
-
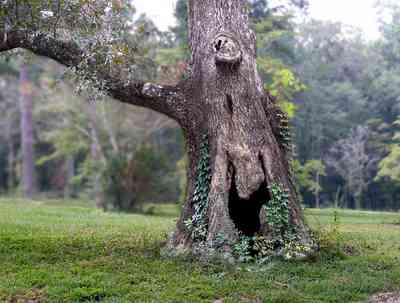
There are many old hardwood trees on the property, such as the oak pictured above.
-
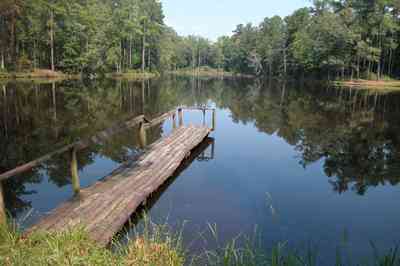
The lake is approximately eight acres.
-
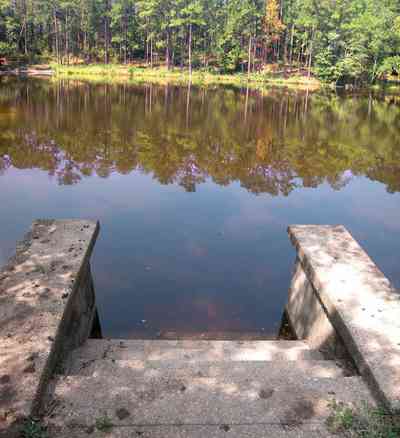
The steps lead into a shallow area. The pond was used as a swimming pool.
-
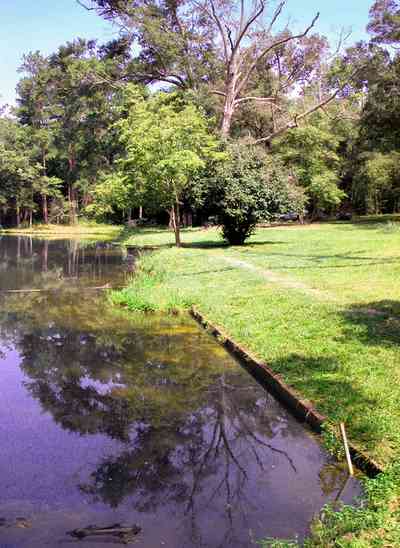
The lake is decked on the east side with concrete.
-
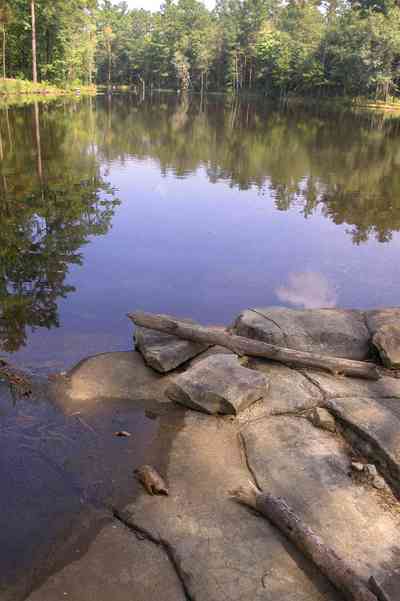
A man-made waterfall functions as the spillway for the lake.
-
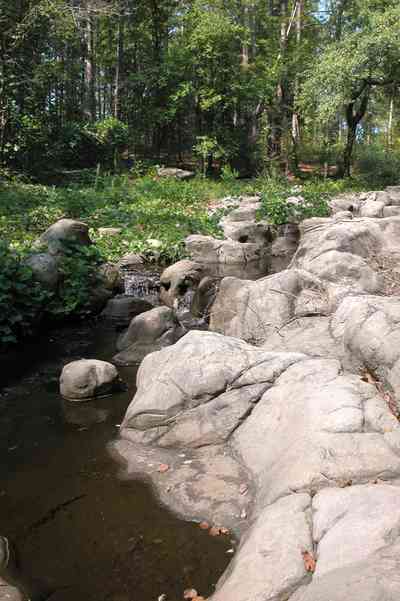
The rocks that form the waterfalls were brought from the old lumber mill.
-
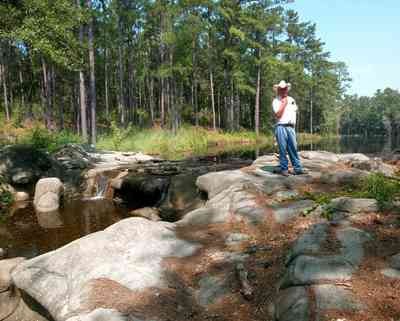
-
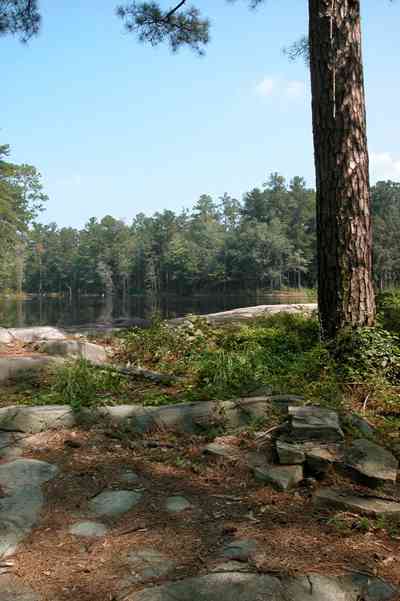
Tannenheim is German for fir tree house.
-
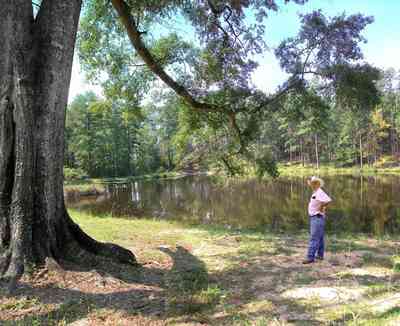
The lake is surrounded by mature oaks and native hardwoods.
-
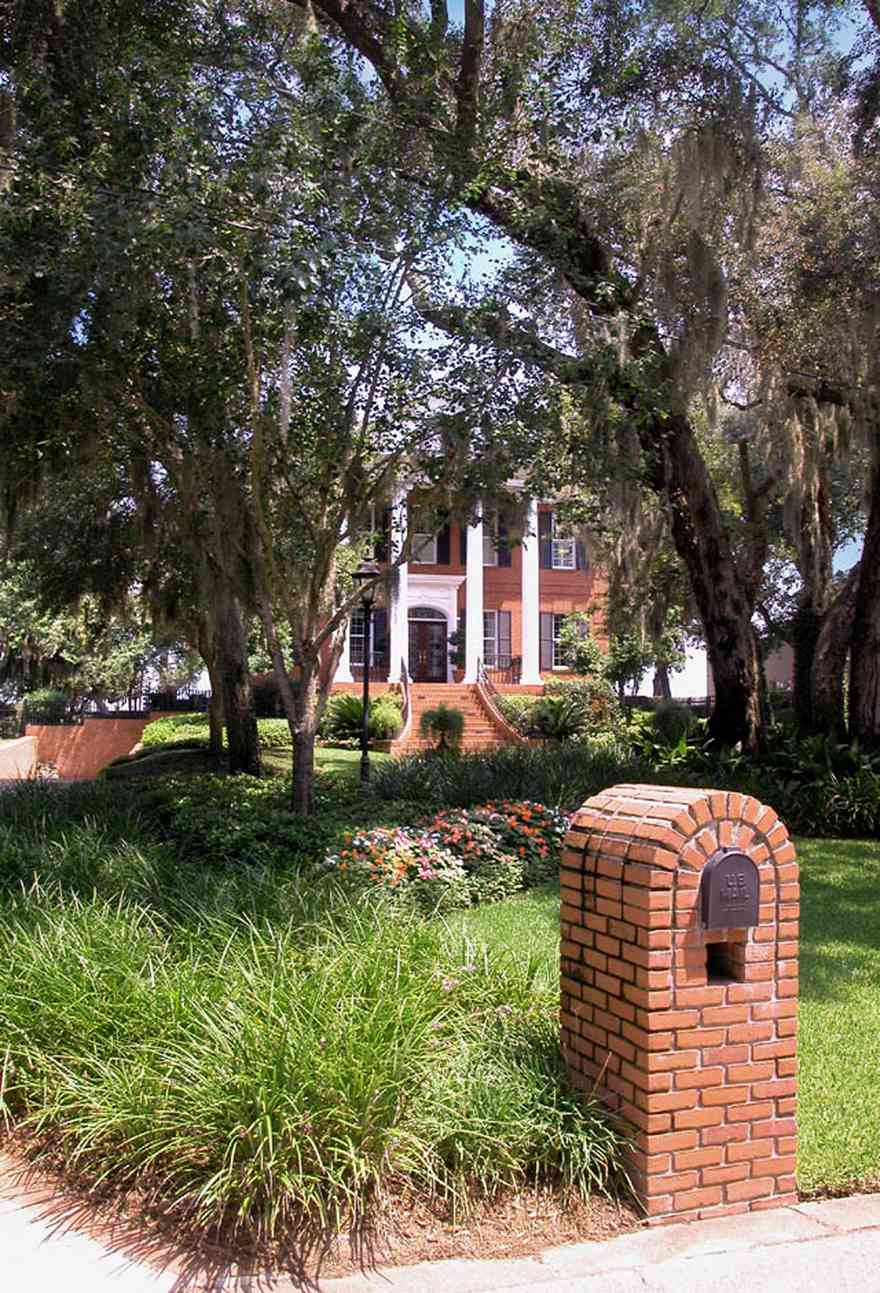
-
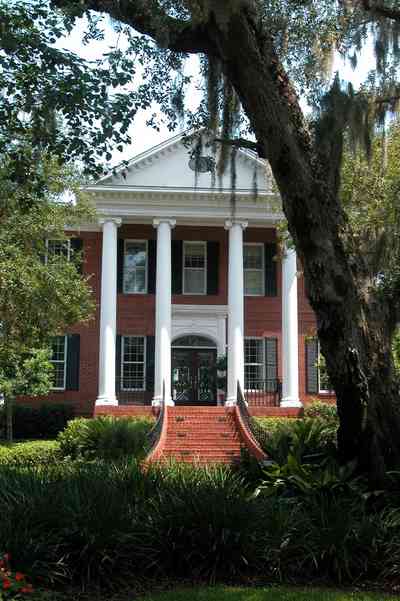
-
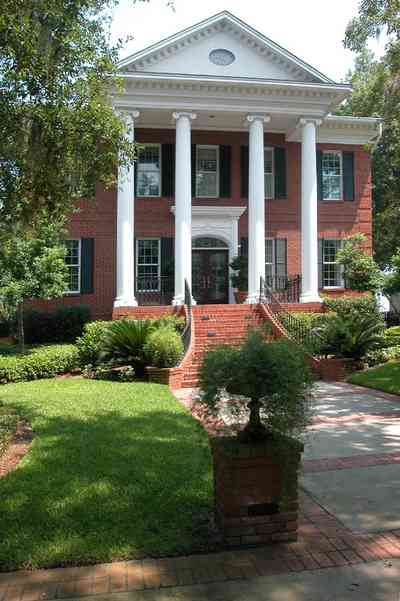
-
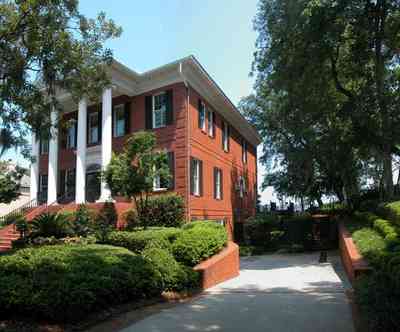
-
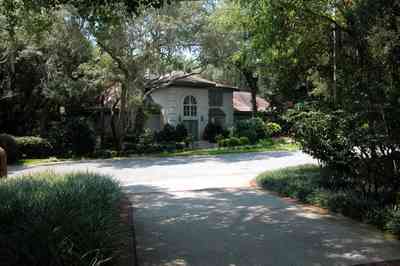
This is a view of the home across the street from the driveway.
-

-

A circular driveway is located on the east side of the property.
-
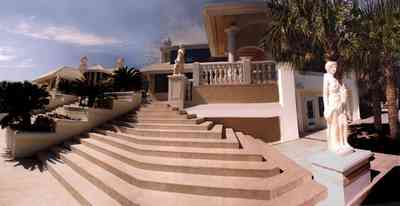
Marble staircases face the bay and lead up to the swimming pool level.
-

A seating area divides the boat dock and the pier.
-

There are twelve full time staff members working on the estate. The house features 6 wet bars, a home theater and a wine cellar.
-

The Phoenix is the name of the Levin Estate. The home is 26,000 square feet with 47 rooms. An extensive art collection fatures works by Savador Dali and Leroy Neiman.
-
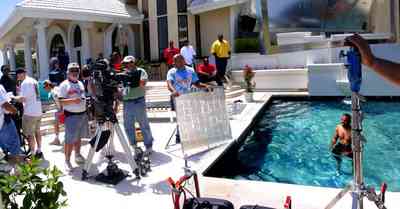
There were 40 crew members from New York, New Orleasn, Atland and northwest Florida who worked on the shoot.
-

Dave Henke is swing man for the shoot. He is part of the local crew and has extensive experience in San Diego working on films such as Austin Powers and Silk Stalkings.
-

The camera truck, the sound van and the generator power plant were parked near the east side of the home.
-

Keith Washington positions a shiny board so that light is reflected on Roy Jones in the swimming pool.
-
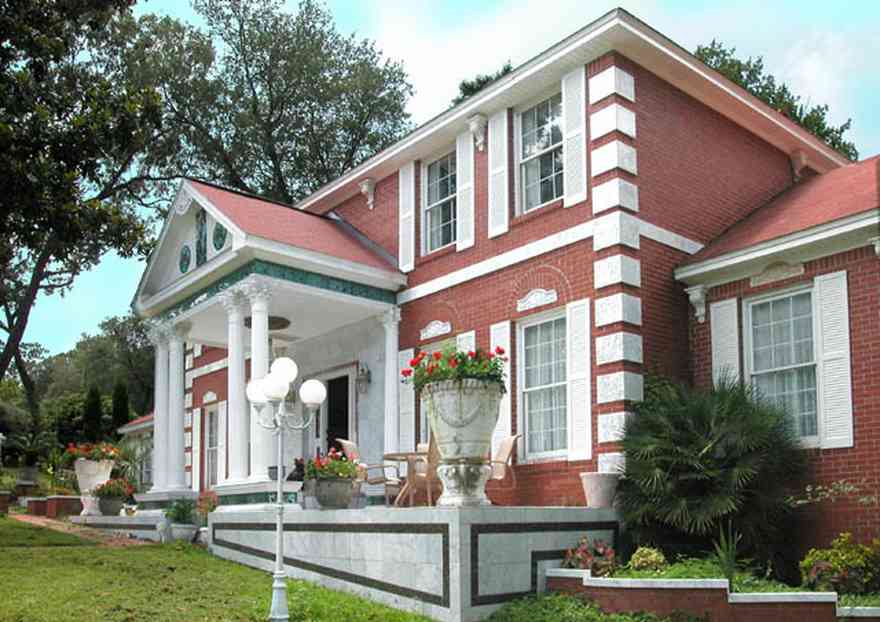
The porch is a pavillion, the part of the building projecting out from the wall surface.
-
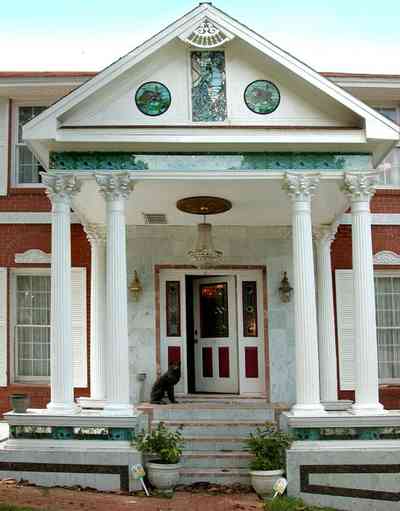
The central projecting pavilion is a common featuer of late Georgian and Regency architects.
-
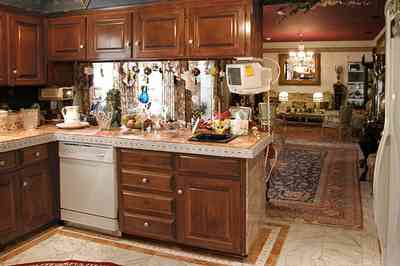
-
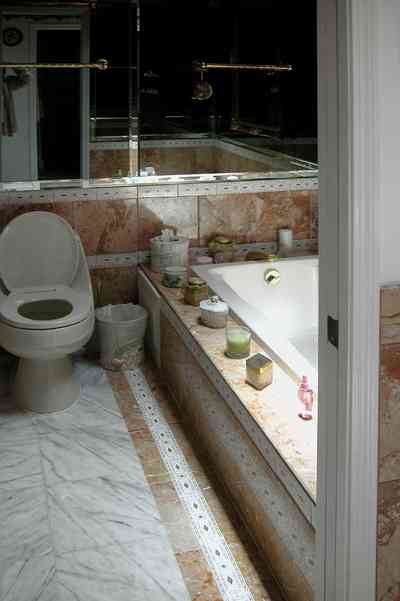
-
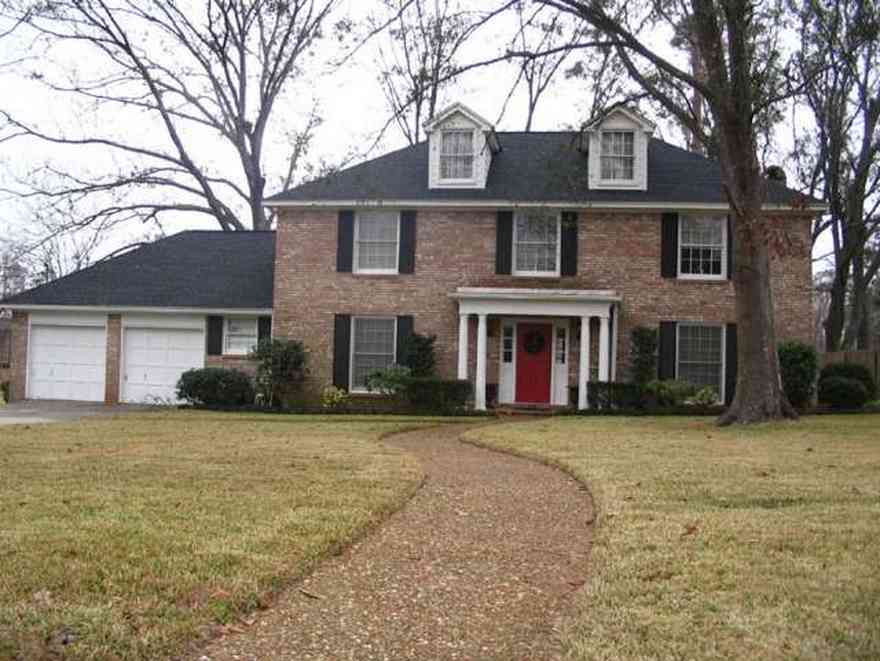
-
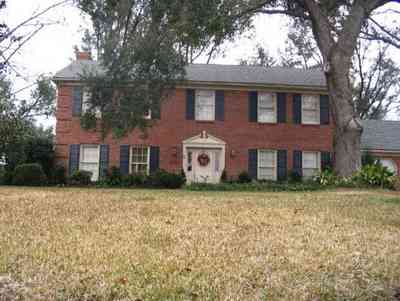
-
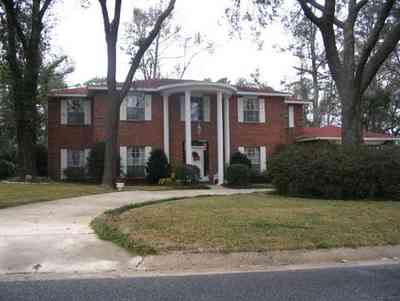
-

Locals have been fishing these calm waters for centuries.
-

Many of the homes on Bayou Texar have docks and boat launches.
-

-
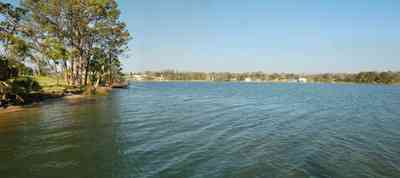
-
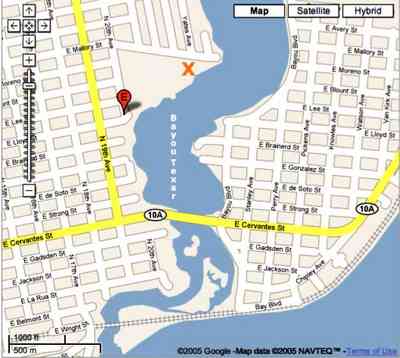
As this map shows, Bayou Texar has a very narrow outlet and is surrounded by hundreds of homes. The water is deep enough to accomodate some fairly large fishing boats but the train trussle at the opening to Pensacola Bay prevents sail boats from mooring on Bayou Texar.

 The homes along Belleville Avenue reflect the wealth amassed in the timber boom at the end of the 19th century.
The homes along Belleville Avenue reflect the wealth amassed in the timber boom at the end of the 19th century. This side view of the house shows another interesting turret on the back.
This side view of the house shows another interesting turret on the back. The distinguishing feature of a Neoclassical house is a portico of white classical columns, Ionic, Corinthian or Doric columns, dormer windows, and side porches are elements common to the style of the 1900's to 1940's.
The distinguishing feature of a Neoclassical house is a portico of white classical columns, Ionic, Corinthian or Doric columns, dormer windows, and side porches are elements common to the style of the 1900's to 1940's. This house is built in the classical revival style.
This house is built in the classical revival style. The massive front pediment is flanked by clusters of columns.
The massive front pediment is flanked by clusters of columns. This home is another example of classical revival style. The curved central portico gives the house a soaring grace.
This home is another example of classical revival style. The curved central portico gives the house a soaring grace. The blooming azalea's form a lace trim in the garden.
The blooming azalea's form a lace trim in the garden. This side of the courthouse complex faces Bellevelle Avenue.
This side of the courthouse complex faces Bellevelle Avenue.


 The Victorian mansion was built in 1904.
The Victorian mansion was built in 1904. The home is constructed entirely of heart pine wood.
The home is constructed entirely of heart pine wood. Columns that are as wide as many of the surrounding trees flank the front door with its heavy beveled glass insets that have rippled under the weight of years. The spacious interior contains 18 rooms.
Columns that are as wide as many of the surrounding trees flank the front door with its heavy beveled glass insets that have rippled under the weight of years. The spacious interior contains 18 rooms. There are 6 bedrooms, 4 baths, 12 fireplaces, office, parlor, study, living, dining, kitchen, utility room, and third-floor ballroom in the 7500 square foot house.
There are 6 bedrooms, 4 baths, 12 fireplaces, office, parlor, study, living, dining, kitchen, utility room, and third-floor ballroom in the 7500 square foot house. The kitchen stove is a replica of a wood burning model.
The kitchen stove is a replica of a wood burning model. This is a fireplace in one of the upstairs bedrooms. Only five rooms in the mansion do not have a fireplace.
This is a fireplace in one of the upstairs bedrooms. Only five rooms in the mansion do not have a fireplace. There are unique storage rooms on the second floor. Homes of this period did not have closets in bedrooms. Special rooms were dedicated to linen, pantries and utility services because servants took care of those chores.
There are unique storage rooms on the second floor. Homes of this period did not have closets in bedrooms. Special rooms were dedicated to linen, pantries and utility services because servants took care of those chores. The wood trim, ceilings and floors have been restored throughout the house. The staircase in the background leads to the third floor ballroom.
The wood trim, ceilings and floors have been restored throughout the house. The staircase in the background leads to the third floor ballroom. The fan was placed at the third floor level to pull air through the house. Presently five central air conditioning units are located in the house so that no duct work is intrusive.
The fan was placed at the third floor level to pull air through the house. Presently five central air conditioning units are located in the house so that no duct work is intrusive. There is a small balcony overlooking the front driveway and garden off the second floor hall.
There is a small balcony overlooking the front driveway and garden off the second floor hall. The mansion was built by one of the owners of the Alger Sullivan lumber mill.
The mansion was built by one of the owners of the Alger Sullivan lumber mill. The sheltered portico is attached to the west side of the house.
The sheltered portico is attached to the west side of the house. At the beginning of the 20th century, Century, Florida was the nation's leading producer of Southern pine timber.
At the beginning of the 20th century, Century, Florida was the nation's leading producer of Southern pine timber. Pecan orchards flank the house in three directions.
Pecan orchards flank the house in three directions. A long entrance road leads up a hill to the three-story mansion.
A long entrance road leads up a hill to the three-story mansion. A row of crape myrtle trees line the driveway.
A row of crape myrtle trees line the driveway. The property is located on Highway 4A.
The property is located on Highway 4A. The carriage house is located directly behind the main house.
The carriage house is located directly behind the main house. The stable and pump house are located adjacent to the carriage house in the rear of the property.
The stable and pump house are located adjacent to the carriage house in the rear of the property. The back of the main house can be seen in the left side of the photograph.
The back of the main house can be seen in the left side of the photograph. The water was pumped from an artisan spring to the house.
The water was pumped from an artisan spring to the house. There are many old hardwood trees on the property, such as the oak pictured above.
There are many old hardwood trees on the property, such as the oak pictured above. The lake is approximately eight acres.
The lake is approximately eight acres. The steps lead into a shallow area. The pond was used as a swimming pool.
The steps lead into a shallow area. The pond was used as a swimming pool. The lake is decked on the east side with concrete.
The lake is decked on the east side with concrete. A man-made waterfall functions as the spillway for the lake.
A man-made waterfall functions as the spillway for the lake. The rocks that form the waterfalls were brought from the old lumber mill.
The rocks that form the waterfalls were brought from the old lumber mill.
 Tannenheim is German for fir tree house.
Tannenheim is German for fir tree house. The lake is surrounded by mature oaks and native hardwoods.
The lake is surrounded by mature oaks and native hardwoods.



 This is a view of the home across the street from the driveway.
This is a view of the home across the street from the driveway.
 A circular driveway is located on the east side of the property.
A circular driveway is located on the east side of the property. Marble staircases face the bay and lead up to the swimming pool level.
Marble staircases face the bay and lead up to the swimming pool level. A seating area divides the boat dock and the pier.
A seating area divides the boat dock and the pier. There are twelve full time staff members working on the estate. The house features 6 wet bars, a home theater and a wine cellar.
There are twelve full time staff members working on the estate. The house features 6 wet bars, a home theater and a wine cellar. The Phoenix is the name of the Levin Estate. The home is 26,000 square feet with 47 rooms. An extensive art collection fatures works by Savador Dali and Leroy Neiman.
The Phoenix is the name of the Levin Estate. The home is 26,000 square feet with 47 rooms. An extensive art collection fatures works by Savador Dali and Leroy Neiman. There were 40 crew members from New York, New Orleasn, Atland and northwest Florida who worked on the shoot.
There were 40 crew members from New York, New Orleasn, Atland and northwest Florida who worked on the shoot. Dave Henke is swing man for the shoot. He is part of the local crew and has extensive experience in San Diego working on films such as Austin Powers and Silk Stalkings.
Dave Henke is swing man for the shoot. He is part of the local crew and has extensive experience in San Diego working on films such as Austin Powers and Silk Stalkings. The camera truck, the sound van and the generator power plant were parked near the east side of the home.
The camera truck, the sound van and the generator power plant were parked near the east side of the home. Keith Washington positions a shiny board so that light is reflected on Roy Jones in the swimming pool.
Keith Washington positions a shiny board so that light is reflected on Roy Jones in the swimming pool. The porch is a pavillion, the part of the building projecting out from the wall surface.
The porch is a pavillion, the part of the building projecting out from the wall surface. The central projecting pavilion is a common featuer of late Georgian and Regency architects.
The central projecting pavilion is a common featuer of late Georgian and Regency architects.




 Locals have been fishing these calm waters for centuries.
Locals have been fishing these calm waters for centuries. Many of the homes on Bayou Texar have docks and boat launches.
Many of the homes on Bayou Texar have docks and boat launches.

 As this map shows, Bayou Texar has a very narrow outlet and is surrounded by hundreds of homes. The water is deep enough to accomodate some fairly large fishing boats but the train trussle at the opening to Pensacola Bay prevents sail boats from mooring on Bayou Texar.
As this map shows, Bayou Texar has a very narrow outlet and is surrounded by hundreds of homes. The water is deep enough to accomodate some fairly large fishing boats but the train trussle at the opening to Pensacola Bay prevents sail boats from mooring on Bayou Texar. One Tank of Gas
One Tank of Gas