-
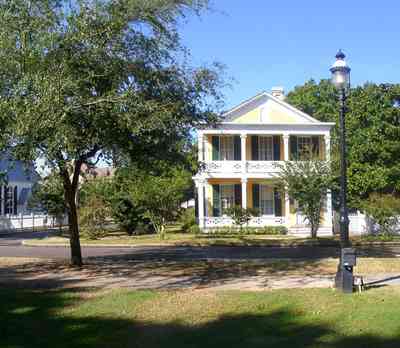
The Dorr House is located on the corner of Adams and Church Streets across from Seville Square.
-
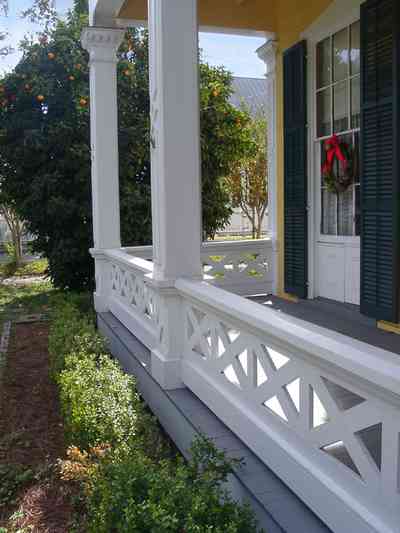
-
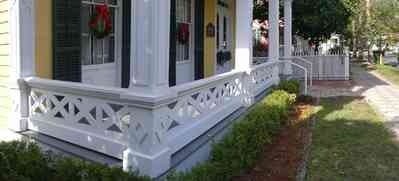
-
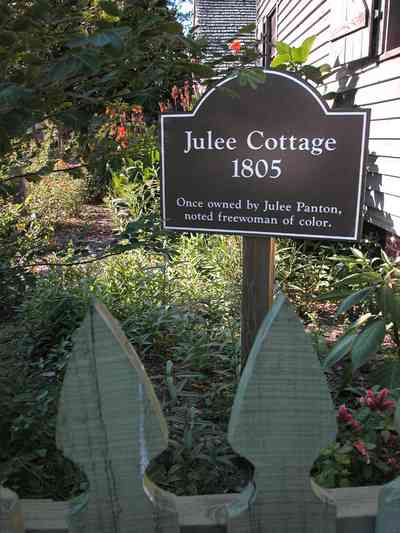
The historic marker can be seen from the sidewalk on Zaragoza Street. The cottage can be seen on the left. In 1804, Francis Heindenberg received from the Spanish governor a lot in the city of Pensacola. Four years later he sold the property to a free black woman named Julee. The sale included a “low wooden house which I have built at my own expense”. Both house and lot sold for three hundred dollars. The house was probably built between 1804 and 1808.
-
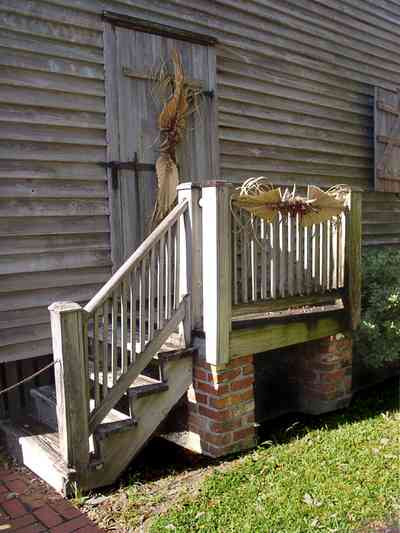
The cottage was moved to the village site as a demonstration of a typical dwelling of the period.
-
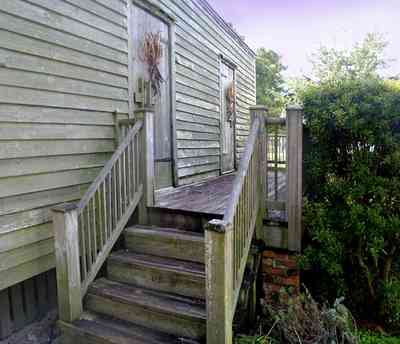
This is a north view of the cottage.
-
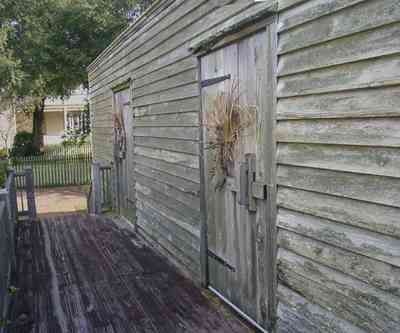
From the vantage point of the back porch of the cottage, the Lear House can be seen through the trees. The houses are separated by a picket fence.
-
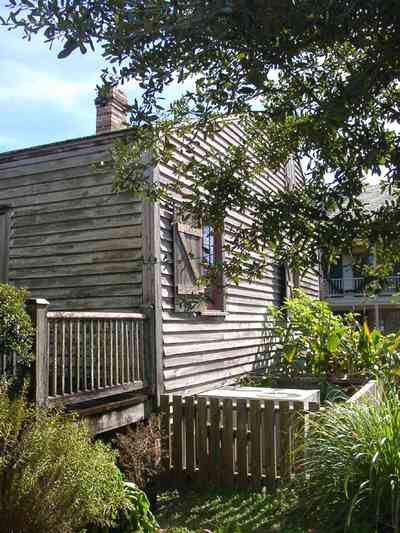
At the northwest corner of the cottage, the facade of the Tivoli House can be seen.
-
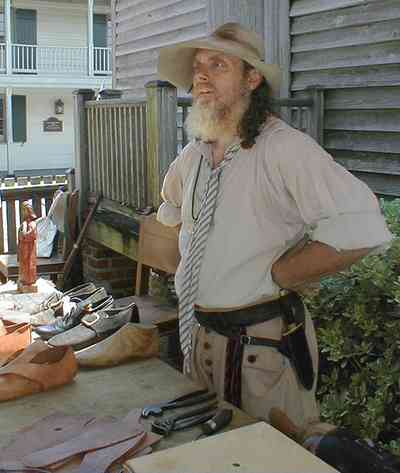
John Shaffer is a historical re-enactor. His is a cobbler by trade.
-
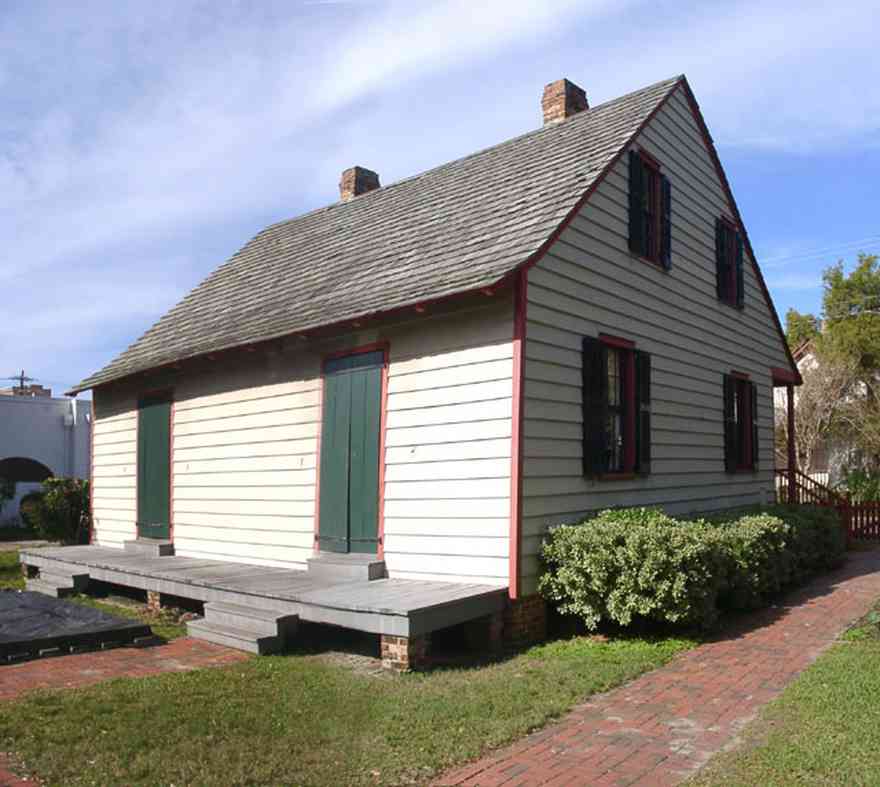
The LaValle House is located in the Pensacola Historic Village. The facade faces Church Street. It is separated from the Julee Cottage by a small green space.
-
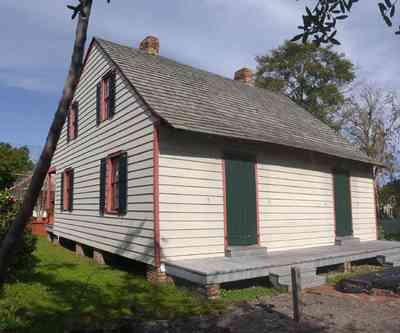
The rear of the cottage faces south.
-
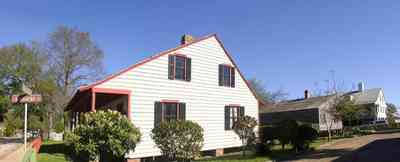
In this view three houses in the village complex can be seen. The Julee Cottage is directly behind the LaValle House. The Tivoli House is the last building on the right of the photograph.
-
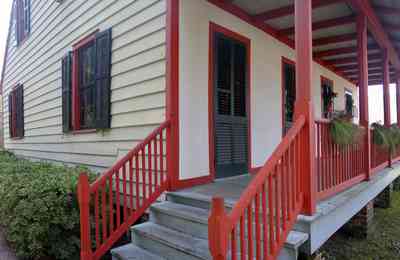
The front porch faces Church Street.
-
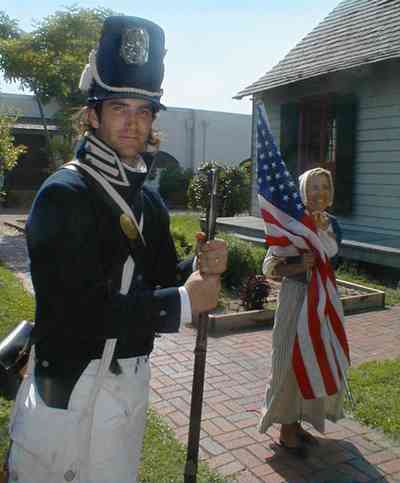
Lowell Basset poses as an 1812 US Infantryman. Gale Messerschmidt is dressed as an 1800's colonial lady in the 11th annual open house in the Historic Village.
-
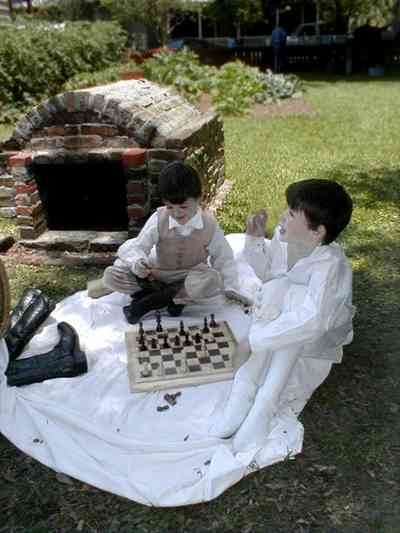
Two boys play chess as living history re-enactors during the summer open house at Historic Pensacola Village.
-

The Lear House was built in 1888. It is located on the north side of Zaragoza Street in the Pensacola Historic Village which is a complex of museums and historic houses in downtown Pensacola. For further information refer to the website at www.historic penscola.org The program is administrated by the State of Florida.
-
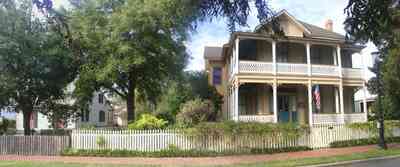
The Lear House is a museum in the Historic Village. The interior is furnished in the style of the 1920's.
-

A view from the west side of the first floor front porch. Zaragoza Street can be seen on the right and the interior yard of the home is on the left. The Lavalle Cottage Museum is in the far left corner of the site. There is a common kitchen garden and courtyard between the buildings.
-

West side view of the Lear House. The Lavalle Cottage is on the left of the frame. The Zaragoza Street trolley can be seen on the far right
-

A west view of the Lear House. Church Street is located to the north. The historic property encompasses the entire block. In the foreground one of the kitchen gardens and an outside oven can be seen. The Lavalle House is located on the right edge of the photograph.
-
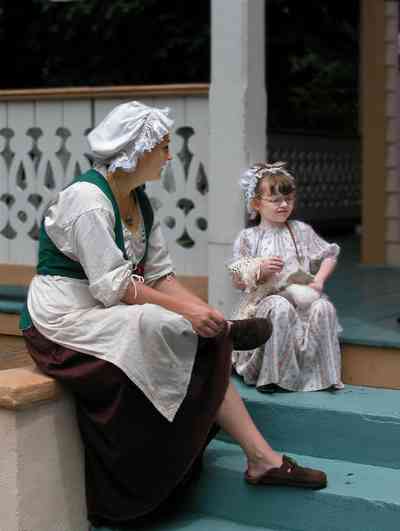
Colonial re-enactors give tours of the house during the yearly open house at the village.
-
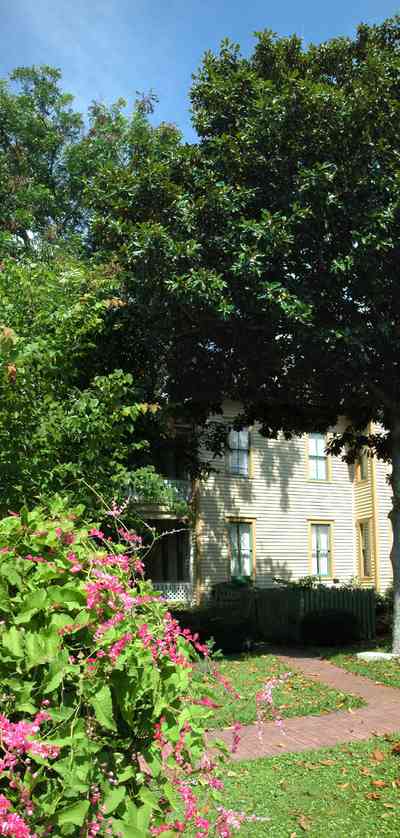
The picket fence along Zaragoza Street provides a place for blooming vines. The east side of the Lear House is in the background.
-
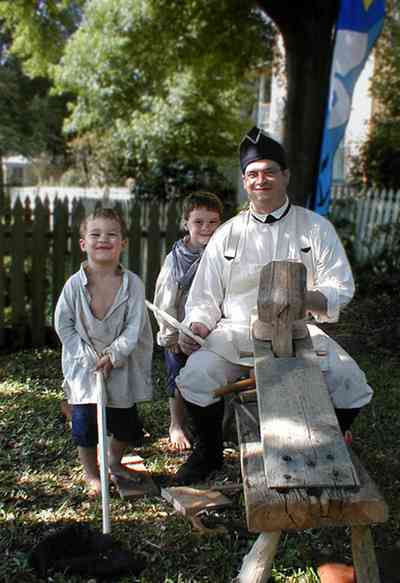
Tom Garret portrays a 1812 US Infantryman and woodworker. He is accompanied by his two sons who are also in period dress.
-
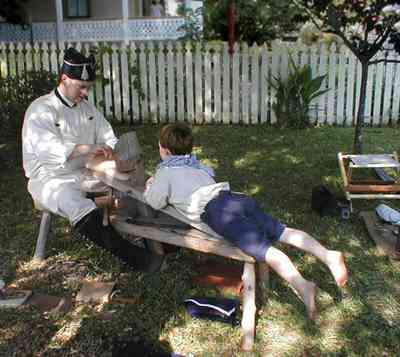
Tom and his sons are participating in the 11th Annual Summer Open House of the Historic Pensacola Village.
-
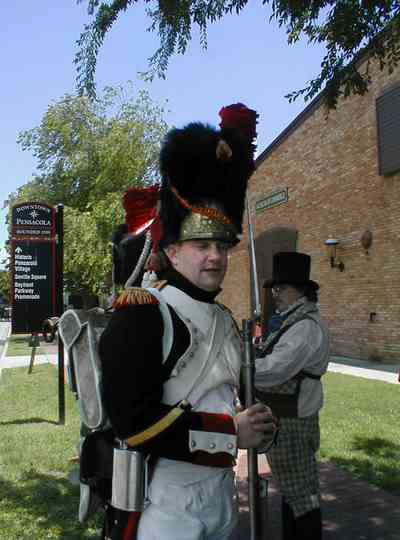
The soldier is part of the Napoleanic Imperial Guard from New Orleans, Louisiana. The group is taking part in the 11th Annual Summer Open House at the Historic Pensacola Village.
-
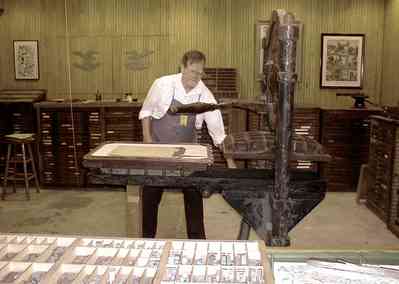
Gordon Levi demonstrates printing techniques at the 11th Annual Summer Open House at the Historic Pensacola Village.
-
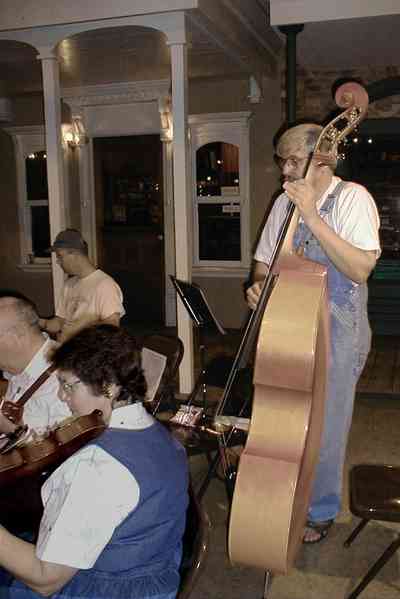
The Dogwood Dulcimer Associated entertains the crowds at the annual summer re-enactments in the museum.
-
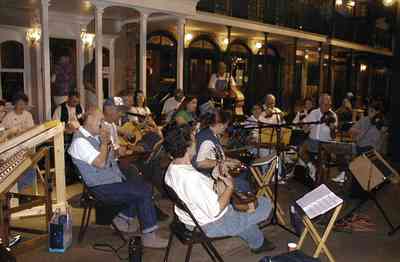
-
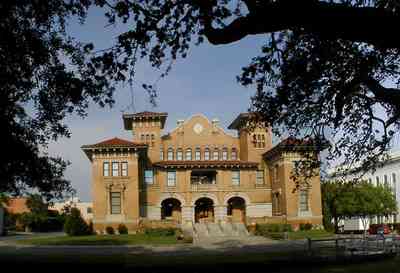
This view of the facade of the museum can be seen from Plaza Ferdinand.
-
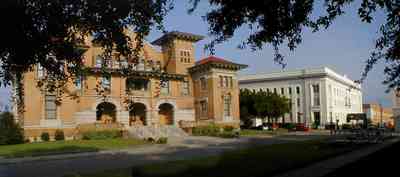
The Cultural Center is the white three-story building on the right of the photograph.
-
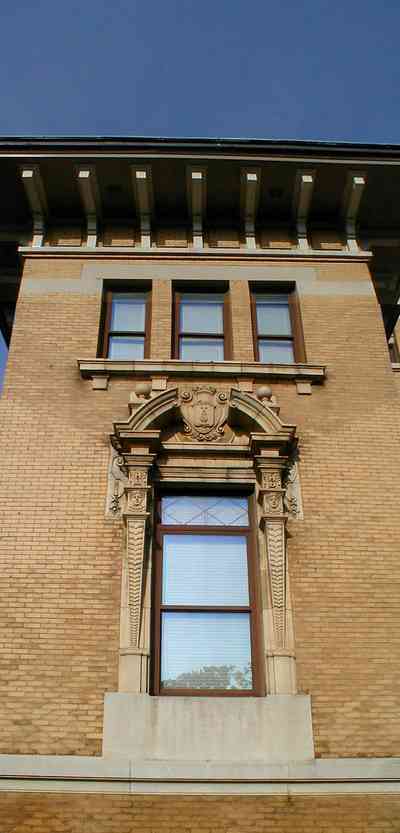
This is a closeup of a first floor window.
-
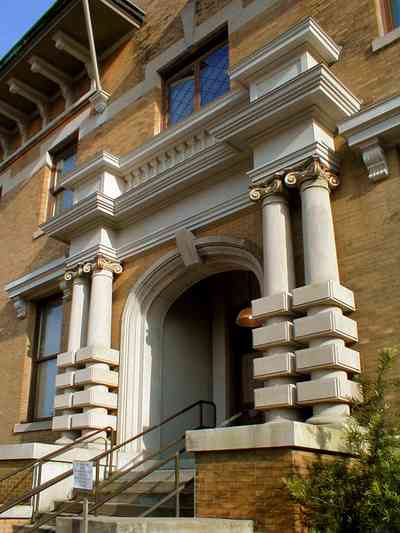
The building has identical entrances on the north and south facades.
-
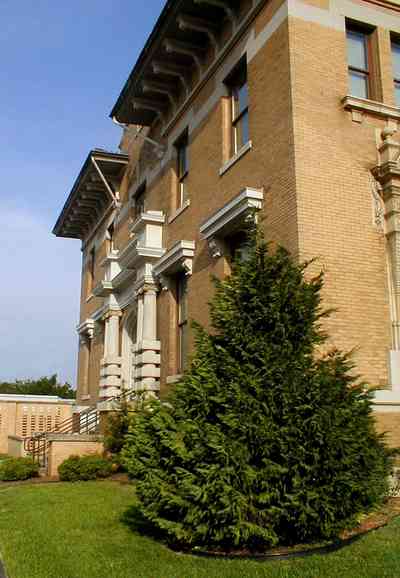
-
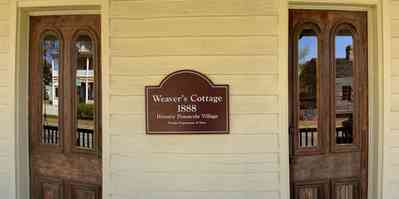
The viewer is facing the front doors of the cottage on the porch. A reflection of the Lear House can be seen in the window of the door on the left.
-
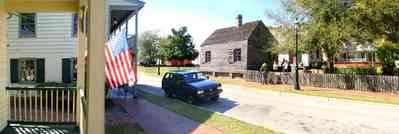
The viewer faces west from the vantage point of the porch. The Julee cottage is center frame and the side garden of the Lear House is on the right.
-
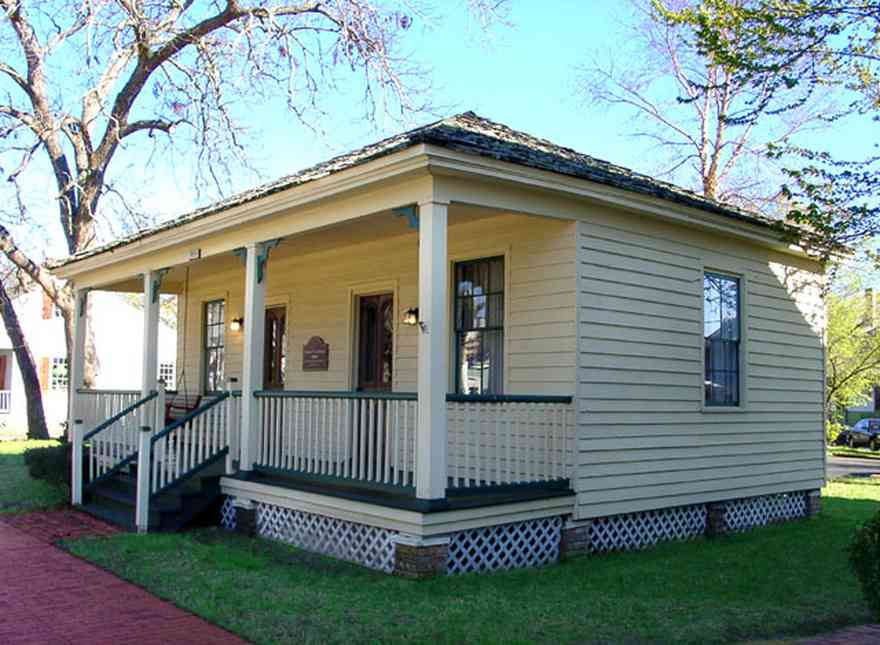
The cottage dates from 1880. It is used as a Historic Village museum displaying tools and implements of the weaver's trade.
-
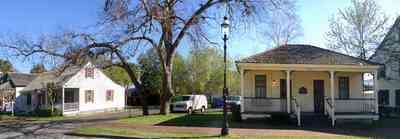
The streetscape shows the Weaver's Cottage Museum flanked to the right by the side of the Tivoli High House and to the left by the Seville Mechantile Store. The buildings are located on the south side of Zaragoza Street and are directly across from the Lear House.
-

The streetscape shows the Weaver's Cottage Museum flanked to the right by the side of the Tivoli High House and to the left by the Seville Mechantile Store. The buildings are located on the south side of Zaragoza Street and are directly across from the Lear House.
-

The streetscape shows the Weaver's Cottage Museum flanked to the right by the side of the Tivoli High House and to the left by the Seville Mechantile Store. The buildings are located on the south side of Zaragoza Street and are directly across from the Lear House.
-
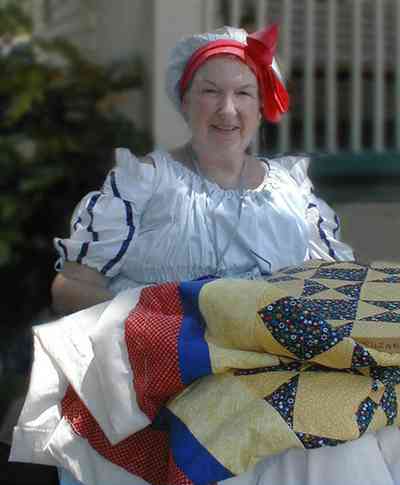
Nancy Wernicke demonstrates colonial quilting styles and techniques at the 11th annual Summer Open House at the Historic Pensacola Village.
-
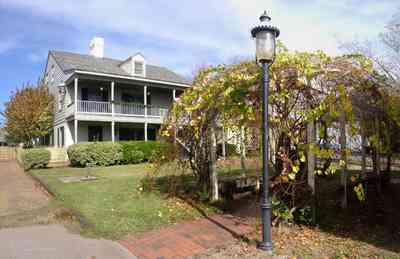
The rear of the Tivoli House faces a courtyard and arbor.
-
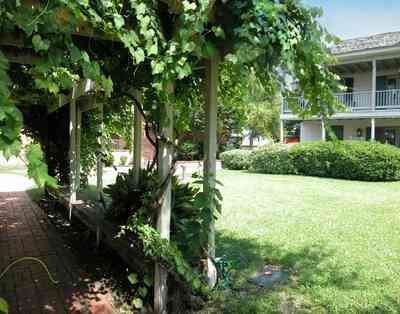
The arbor offers sheltered seating during the hottest time of day.
-
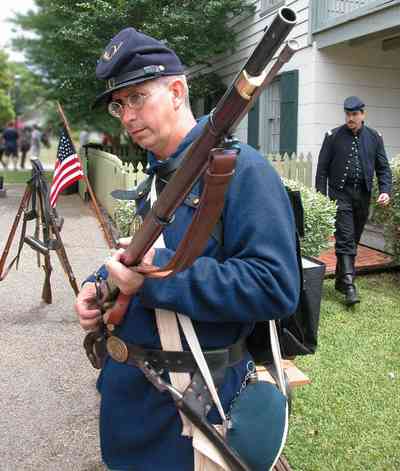
-
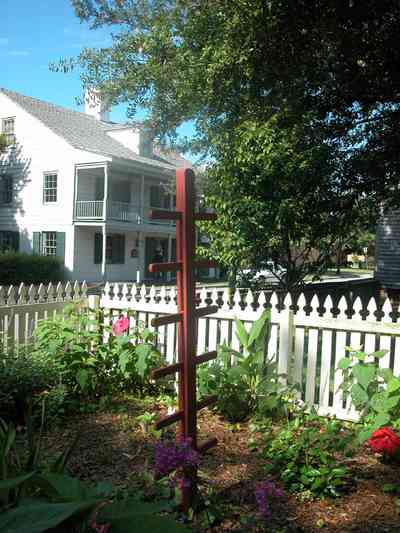
A profusion of summer flowers of the period can be seen in the gardens around the Lear-Rocheblave House. The Tivoli House canb e seen in the background of the photograph.
-
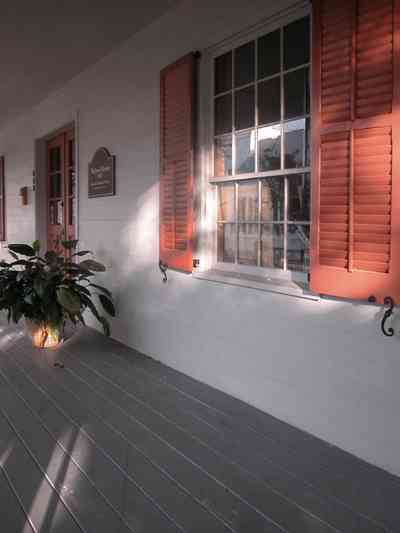
An apron porch with an overhang helps keep the house cool during the hot Gulf Coast summers.
-
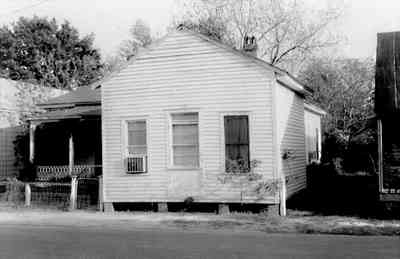
In this dramatic "before" picture, the state of the historic district before the preservation movement began is clearly demonstrated. This is a facade view which shows another house attached to the front right side. A small portion of the front porch can be seen to the left.
-

The home is located on Zaragoza Street. It faces north. The streetscape shows a variety of Victorian cottages dating from the 1870's.
-
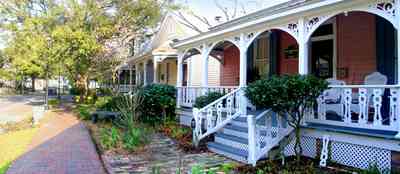
This eastern view of the home shows the brick sidewalks in the Historic District. The infrastructure includes underground utilities and decorative lanterns.
-
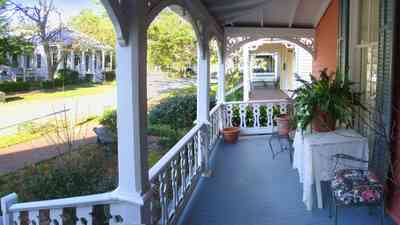
The porch of the home and the neighboring houses reflect a series of outdoor living rooms which function as a public space. This view shows the northeast corner of Florida Blanca and Zaragoza Street.
-
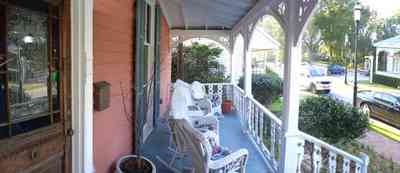
In this view to the west of the Trawick building, the neighboring structure across the street is located to the north. Jamie's Restaurant has a large parking lot on the west side.
-

A complete view of the neighborhood is seen from the front porch from Florida Blanca Street on the right to Cleland Antique Shop on the far left.

 The Dorr House is located on the corner of Adams and Church Streets across from Seville Square.
The Dorr House is located on the corner of Adams and Church Streets across from Seville Square.

 The historic marker can be seen from the sidewalk on Zaragoza Street. The cottage can be seen on the left. In 1804, Francis Heindenberg received from the Spanish governor a lot in the city of Pensacola. Four years later he sold the property to a free black woman named Julee. The sale included a “low wooden house which I have built at my own expense”. Both house and lot sold for three hundred dollars. The house was probably built between 1804 and 1808.
The historic marker can be seen from the sidewalk on Zaragoza Street. The cottage can be seen on the left. In 1804, Francis Heindenberg received from the Spanish governor a lot in the city of Pensacola. Four years later he sold the property to a free black woman named Julee. The sale included a “low wooden house which I have built at my own expense”. Both house and lot sold for three hundred dollars. The house was probably built between 1804 and 1808. The cottage was moved to the village site as a demonstration of a typical dwelling of the period.
The cottage was moved to the village site as a demonstration of a typical dwelling of the period. This is a north view of the cottage.
This is a north view of the cottage. From the vantage point of the back porch of the cottage, the Lear House can be seen through the trees. The houses are separated by a picket fence.
From the vantage point of the back porch of the cottage, the Lear House can be seen through the trees. The houses are separated by a picket fence. At the northwest corner of the cottage, the facade of the Tivoli House can be seen.
At the northwest corner of the cottage, the facade of the Tivoli House can be seen. John Shaffer is a historical re-enactor. His is a cobbler by trade.
John Shaffer is a historical re-enactor. His is a cobbler by trade. The LaValle House is located in the Pensacola Historic Village. The facade faces Church Street. It is separated from the Julee Cottage by a small green space.
The LaValle House is located in the Pensacola Historic Village. The facade faces Church Street. It is separated from the Julee Cottage by a small green space. The rear of the cottage faces south.
The rear of the cottage faces south. In this view three houses in the village complex can be seen. The Julee Cottage is directly behind the LaValle House. The Tivoli House is the last building on the right of the photograph.
In this view three houses in the village complex can be seen. The Julee Cottage is directly behind the LaValle House. The Tivoli House is the last building on the right of the photograph. The front porch faces Church Street.
The front porch faces Church Street. Lowell Basset poses as an 1812 US Infantryman. Gale Messerschmidt is dressed as an 1800's colonial lady in the 11th annual open house in the Historic Village.
Lowell Basset poses as an 1812 US Infantryman. Gale Messerschmidt is dressed as an 1800's colonial lady in the 11th annual open house in the Historic Village. Two boys play chess as living history re-enactors during the summer open house at Historic Pensacola Village.
Two boys play chess as living history re-enactors during the summer open house at Historic Pensacola Village. The Lear House was built in 1888. It is located on the north side of Zaragoza Street in the Pensacola Historic Village which is a complex of museums and historic houses in downtown Pensacola. For further information refer to the website at www.historic penscola.org The program is administrated by the State of Florida.
The Lear House was built in 1888. It is located on the north side of Zaragoza Street in the Pensacola Historic Village which is a complex of museums and historic houses in downtown Pensacola. For further information refer to the website at www.historic penscola.org The program is administrated by the State of Florida. The Lear House is a museum in the Historic Village. The interior is furnished in the style of the 1920's.
The Lear House is a museum in the Historic Village. The interior is furnished in the style of the 1920's. A view from the west side of the first floor front porch. Zaragoza Street can be seen on the right and the interior yard of the home is on the left. The Lavalle Cottage Museum is in the far left corner of the site. There is a common kitchen garden and courtyard between the buildings.
A view from the west side of the first floor front porch. Zaragoza Street can be seen on the right and the interior yard of the home is on the left. The Lavalle Cottage Museum is in the far left corner of the site. There is a common kitchen garden and courtyard between the buildings. West side view of the Lear House. The Lavalle Cottage is on the left of the frame. The Zaragoza Street trolley can be seen on the far right
West side view of the Lear House. The Lavalle Cottage is on the left of the frame. The Zaragoza Street trolley can be seen on the far right A west view of the Lear House. Church Street is located to the north. The historic property encompasses the entire block. In the foreground one of the kitchen gardens and an outside oven can be seen. The Lavalle House is located on the right edge of the photograph.
A west view of the Lear House. Church Street is located to the north. The historic property encompasses the entire block. In the foreground one of the kitchen gardens and an outside oven can be seen. The Lavalle House is located on the right edge of the photograph. Colonial re-enactors give tours of the house during the yearly open house at the village.
Colonial re-enactors give tours of the house during the yearly open house at the village. The picket fence along Zaragoza Street provides a place for blooming vines. The east side of the Lear House is in the background.
The picket fence along Zaragoza Street provides a place for blooming vines. The east side of the Lear House is in the background. Tom Garret portrays a 1812 US Infantryman and woodworker. He is accompanied by his two sons who are also in period dress.
Tom Garret portrays a 1812 US Infantryman and woodworker. He is accompanied by his two sons who are also in period dress. Tom and his sons are participating in the 11th Annual Summer Open House of the Historic Pensacola Village.
Tom and his sons are participating in the 11th Annual Summer Open House of the Historic Pensacola Village. The soldier is part of the Napoleanic Imperial Guard from New Orleans, Louisiana. The group is taking part in the 11th Annual Summer Open House at the Historic Pensacola Village.
The soldier is part of the Napoleanic Imperial Guard from New Orleans, Louisiana. The group is taking part in the 11th Annual Summer Open House at the Historic Pensacola Village. Gordon Levi demonstrates printing techniques at the 11th Annual Summer Open House at the Historic Pensacola Village.
Gordon Levi demonstrates printing techniques at the 11th Annual Summer Open House at the Historic Pensacola Village. The Dogwood Dulcimer Associated entertains the crowds at the annual summer re-enactments in the museum.
The Dogwood Dulcimer Associated entertains the crowds at the annual summer re-enactments in the museum.
 This view of the facade of the museum can be seen from Plaza Ferdinand.
This view of the facade of the museum can be seen from Plaza Ferdinand. The Cultural Center is the white three-story building on the right of the photograph.
The Cultural Center is the white three-story building on the right of the photograph. This is a closeup of a first floor window.
This is a closeup of a first floor window. The building has identical entrances on the north and south facades.
The building has identical entrances on the north and south facades.
 The viewer is facing the front doors of the cottage on the porch. A reflection of the Lear House can be seen in the window of the door on the left.
The viewer is facing the front doors of the cottage on the porch. A reflection of the Lear House can be seen in the window of the door on the left. The viewer faces west from the vantage point of the porch. The Julee cottage is center frame and the side garden of the Lear House is on the right.
The viewer faces west from the vantage point of the porch. The Julee cottage is center frame and the side garden of the Lear House is on the right. The cottage dates from 1880. It is used as a Historic Village museum displaying tools and implements of the weaver's trade.
The cottage dates from 1880. It is used as a Historic Village museum displaying tools and implements of the weaver's trade. The streetscape shows the Weaver's Cottage Museum flanked to the right by the side of the Tivoli High House and to the left by the Seville Mechantile Store. The buildings are located on the south side of Zaragoza Street and are directly across from the Lear House.
The streetscape shows the Weaver's Cottage Museum flanked to the right by the side of the Tivoli High House and to the left by the Seville Mechantile Store. The buildings are located on the south side of Zaragoza Street and are directly across from the Lear House. The streetscape shows the Weaver's Cottage Museum flanked to the right by the side of the Tivoli High House and to the left by the Seville Mechantile Store. The buildings are located on the south side of Zaragoza Street and are directly across from the Lear House.
The streetscape shows the Weaver's Cottage Museum flanked to the right by the side of the Tivoli High House and to the left by the Seville Mechantile Store. The buildings are located on the south side of Zaragoza Street and are directly across from the Lear House. The streetscape shows the Weaver's Cottage Museum flanked to the right by the side of the Tivoli High House and to the left by the Seville Mechantile Store. The buildings are located on the south side of Zaragoza Street and are directly across from the Lear House.
The streetscape shows the Weaver's Cottage Museum flanked to the right by the side of the Tivoli High House and to the left by the Seville Mechantile Store. The buildings are located on the south side of Zaragoza Street and are directly across from the Lear House. Nancy Wernicke demonstrates colonial quilting styles and techniques at the 11th annual Summer Open House at the Historic Pensacola Village.
Nancy Wernicke demonstrates colonial quilting styles and techniques at the 11th annual Summer Open House at the Historic Pensacola Village. The rear of the Tivoli House faces a courtyard and arbor.
The rear of the Tivoli House faces a courtyard and arbor. The arbor offers sheltered seating during the hottest time of day.
The arbor offers sheltered seating during the hottest time of day.
 A profusion of summer flowers of the period can be seen in the gardens around the Lear-Rocheblave House. The Tivoli House canb e seen in the background of the photograph.
A profusion of summer flowers of the period can be seen in the gardens around the Lear-Rocheblave House. The Tivoli House canb e seen in the background of the photograph. An apron porch with an overhang helps keep the house cool during the hot Gulf Coast summers.
An apron porch with an overhang helps keep the house cool during the hot Gulf Coast summers. In this dramatic "before" picture, the state of the historic district before the preservation movement began is clearly demonstrated. This is a facade view which shows another house attached to the front right side. A small portion of the front porch can be seen to the left.
In this dramatic "before" picture, the state of the historic district before the preservation movement began is clearly demonstrated. This is a facade view which shows another house attached to the front right side. A small portion of the front porch can be seen to the left. The home is located on Zaragoza Street. It faces north. The streetscape shows a variety of Victorian cottages dating from the 1870's.
The home is located on Zaragoza Street. It faces north. The streetscape shows a variety of Victorian cottages dating from the 1870's. This eastern view of the home shows the brick sidewalks in the Historic District. The infrastructure includes underground utilities and decorative lanterns.
This eastern view of the home shows the brick sidewalks in the Historic District. The infrastructure includes underground utilities and decorative lanterns. The porch of the home and the neighboring houses reflect a series of outdoor living rooms which function as a public space. This view shows the northeast corner of Florida Blanca and Zaragoza Street.
The porch of the home and the neighboring houses reflect a series of outdoor living rooms which function as a public space. This view shows the northeast corner of Florida Blanca and Zaragoza Street. In this view to the west of the Trawick building, the neighboring structure across the street is located to the north. Jamie's Restaurant has a large parking lot on the west side.
In this view to the west of the Trawick building, the neighboring structure across the street is located to the north. Jamie's Restaurant has a large parking lot on the west side. A complete view of the neighborhood is seen from the front porch from Florida Blanca Street on the right to Cleland Antique Shop on the far left.
A complete view of the neighborhood is seen from the front porch from Florida Blanca Street on the right to Cleland Antique Shop on the far left. One Tank of Gas
One Tank of Gas