-

The crew and ad agency representatives watch the actors during one of the first takes of the day.
-
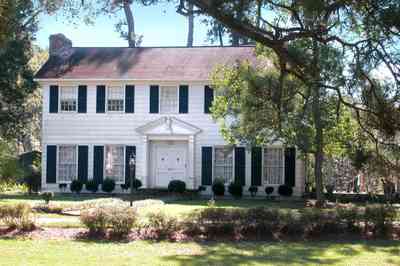
-
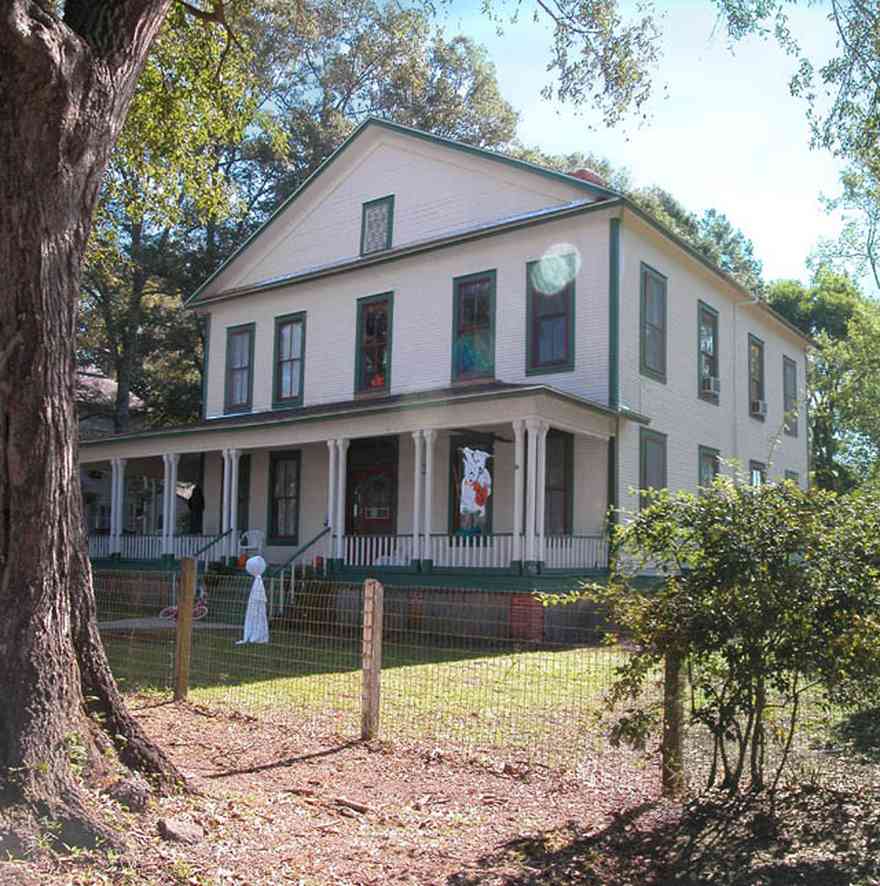
The house is located in the historic district.
-
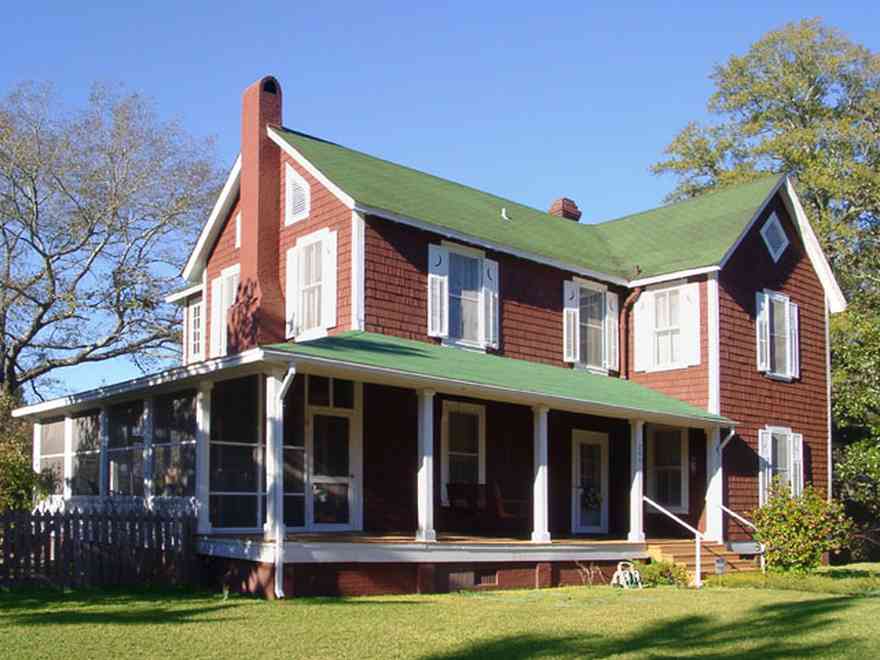
The home has distinctive features such as, the shake siding and half-moon trim cutouts on the shutters.
-
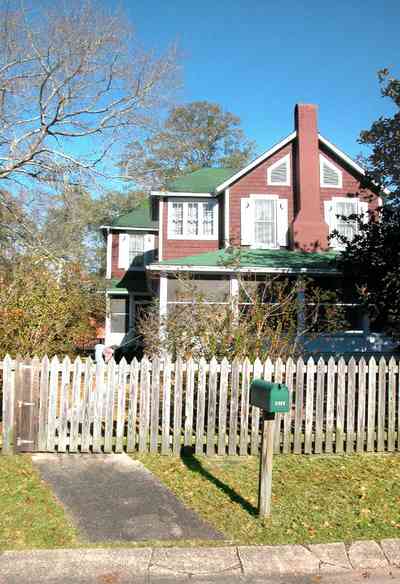
The side of the home is accessed from Church Street.
-

Jefferson Avenue is the main street through the historic district.
-

The Showalter home on Jefferson Avenue can be seen on the right of the photograph.
-

The buildng on the left at the foot of the bridge was known as the Fisher-Hamilton Hardware. It is one of the oldest structures in the downtown area, probably dating from after the 1892 fire.
-

The Blackwater river and the riverwalk can be seen in the right of the photograph.
-
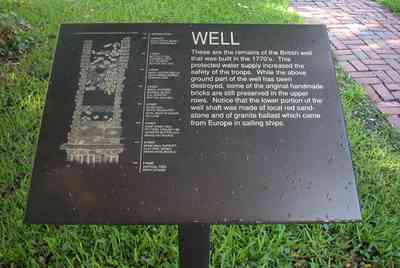
The text of the historical marker reads as follows: These are the remains of the British well that was built in the 1770’s. This protected water supply increased the safety of the troops. While the above ground part of the well has been destroyed, some of the original handmade bricks are still preserved in the upper rows. Notice that the lower portion of the well shaft was made of local red sandstone and of grantite ballast which came from Europe in sailing ships.
-
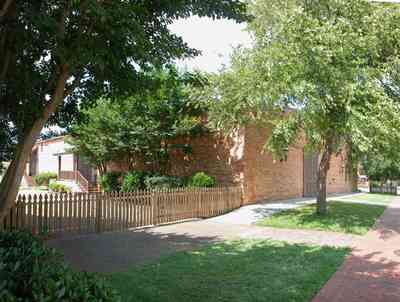
The museum is an exhibit space and is also used as a reaception area for banquets and receptions.
-
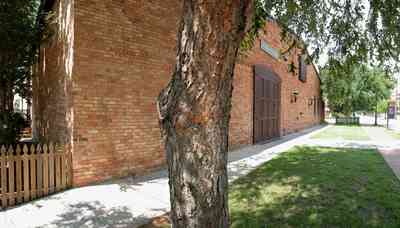
-

-
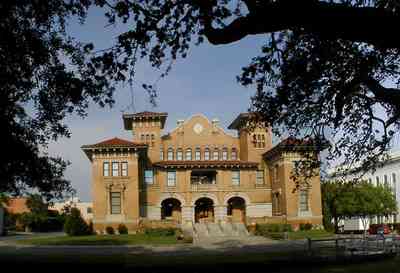
This view of the facade of the museum can be seen from Plaza Ferdinand.
-
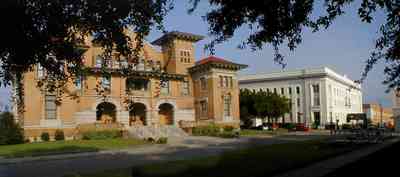
The Cultural Center is the white three-story building on the right of the photograph.
-
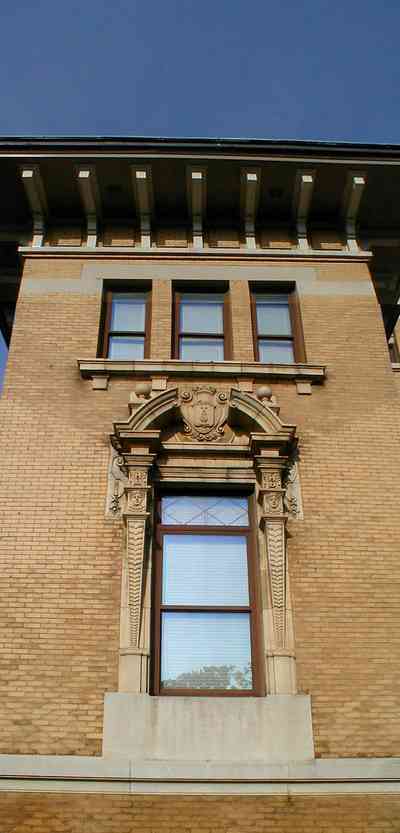
This is a closeup of a first floor window.
-
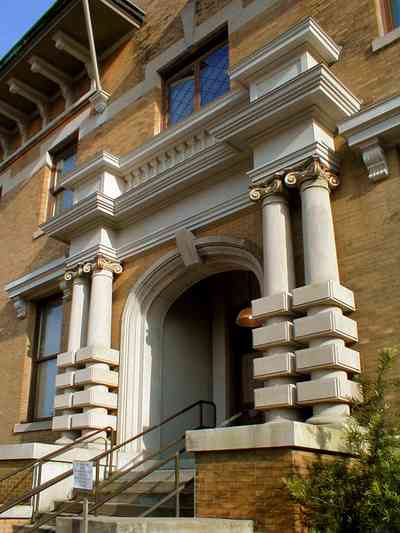
The building has identical entrances on the north and south facades.
-
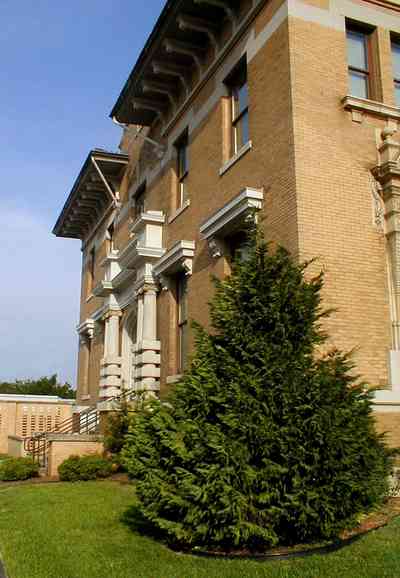
-

The Pensacola Historic Society Museum Shop is located on the left of the frame. The T. T. Wentworth is in the center of the photograph.
-
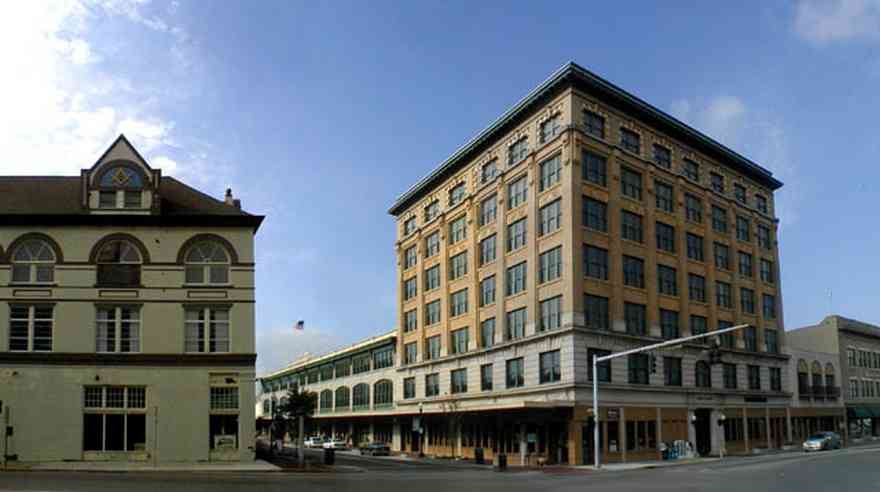
The Blount Building is located on the corner of Palafox Place and Garden Street in the downtown historic district.
-
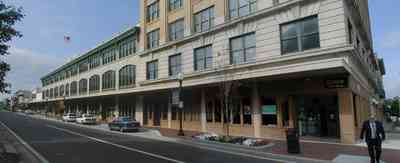
The building dominates the first block of Palafox Place with the three-story addition alongside of the seven story main structure.
-
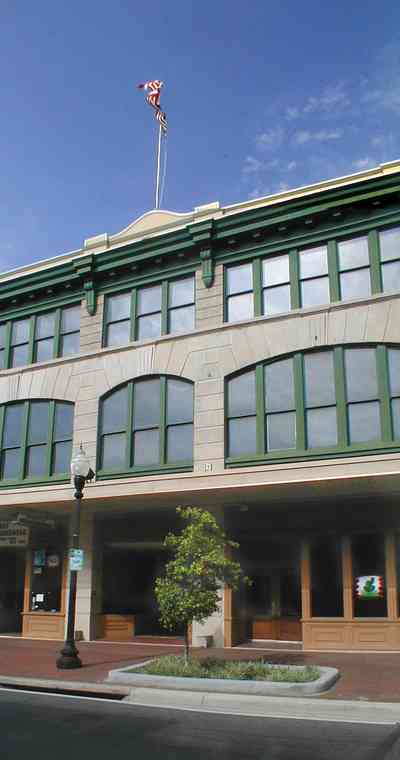
The building is typical of the Chicago style of commercial architecture. New technology and materials produced the skeleton-framed skyscraper.
-
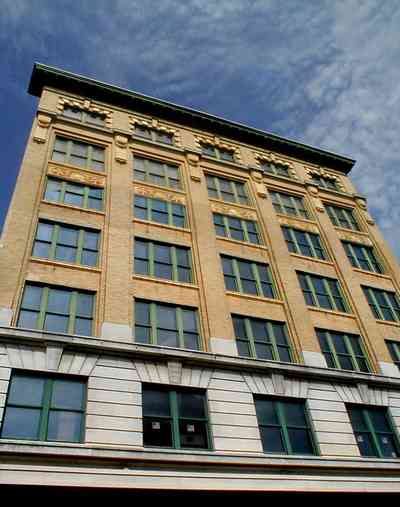
These buildings like classical columns had a base consisting of the lower two stories, a main shaft in which vericality was emphasized by piers between the widows and an elaborate and boldly projecting terra-cotta cornice.
-
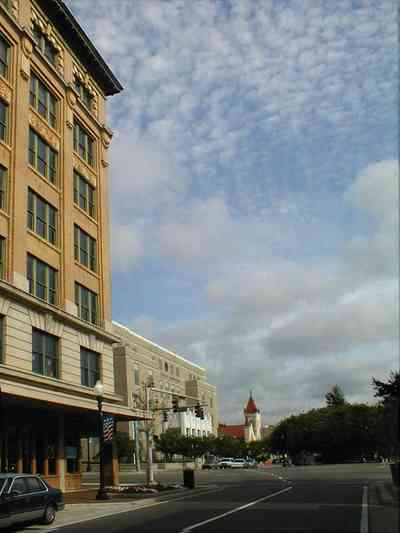
In this northern view, the new Federal Courthouse can be seen on the left in front of the spires of St. Michael Church.
-
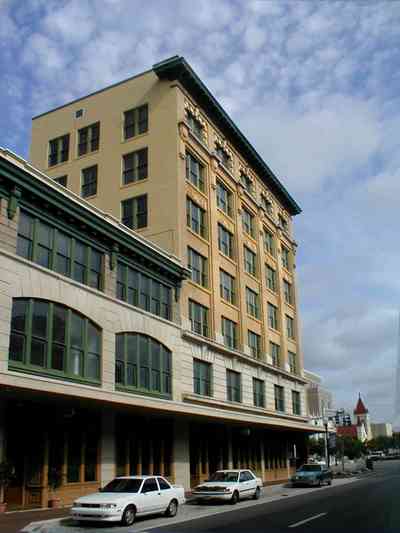
The windows are characteristic of the commercial style. As in the Blount Building, the Chicago window was composed of a large fixed central pane flanked by two narrow casements that provided ventilation. Large display windows occupy the gound-floor level.
-
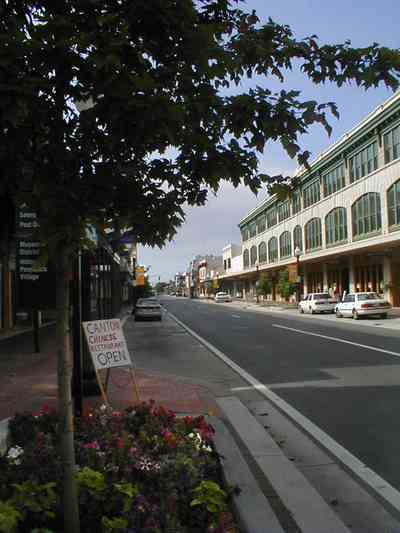
A view to the south shows the first block of Palafox Place.
-
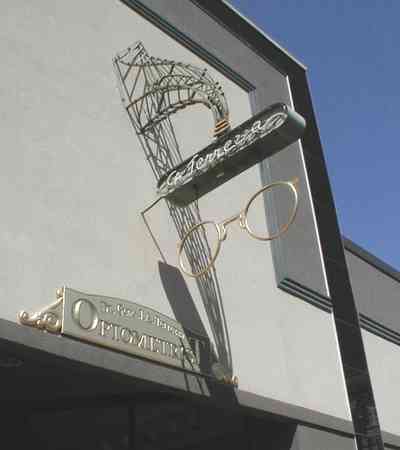
Dr. Terrezza's office is located on Palafox Place across the street from the Saenger Theatre.
-
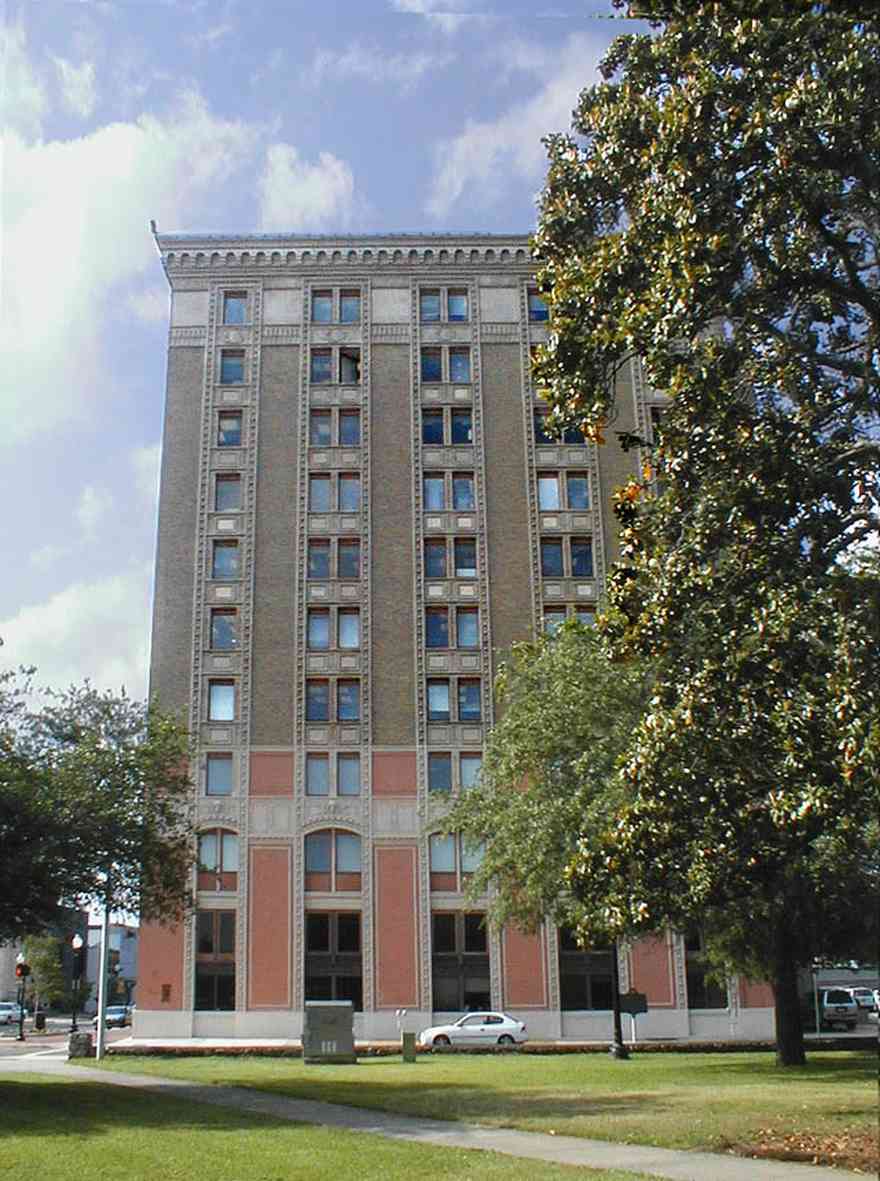
The south side of the Empire Building faces Plaza Ferdinand.
-
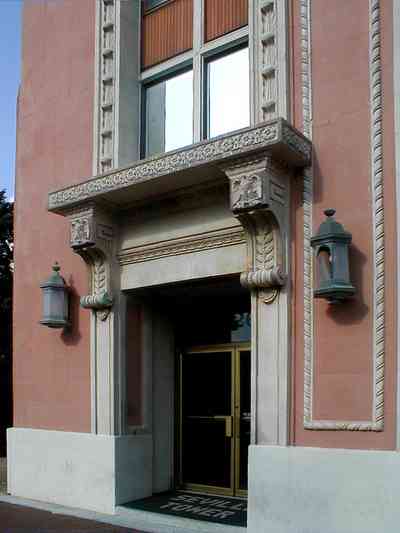
The entrance to the building on Palafox Place is typical of the Chicago School Design with its creative ornamentation above the door on the spandrels (horizontal divisions between windows) and on the cornice.
-
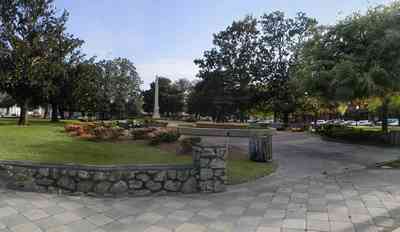
-
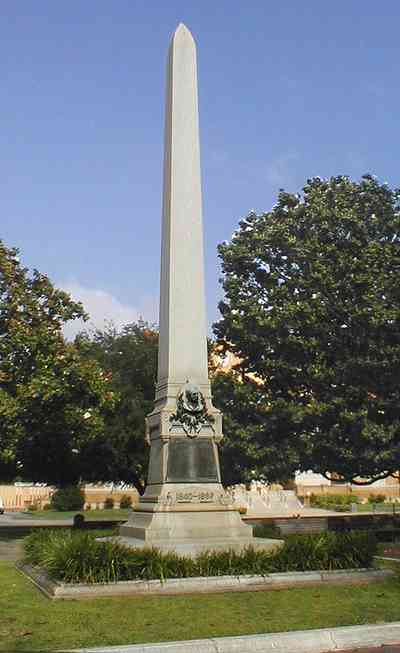
-
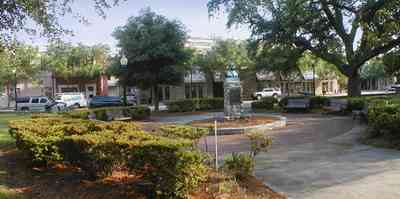
-
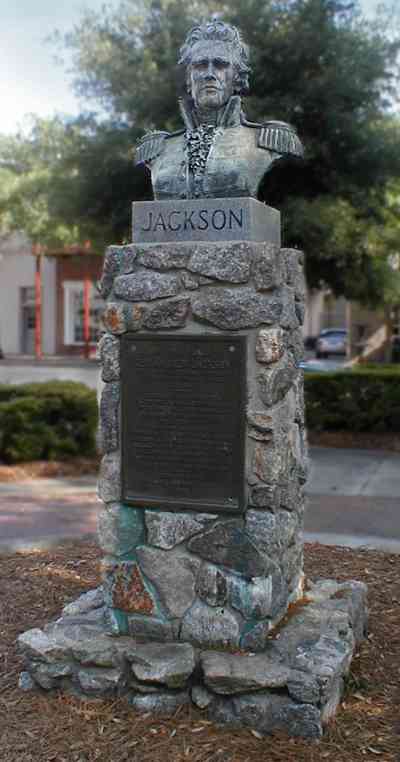
-
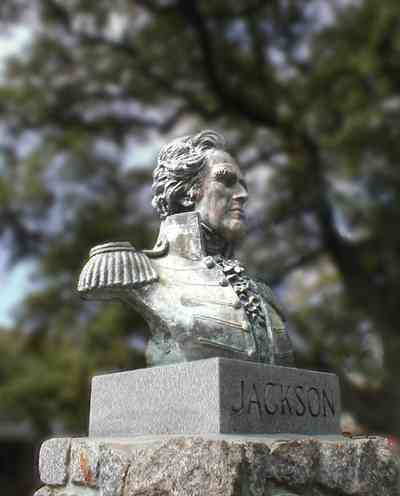
-
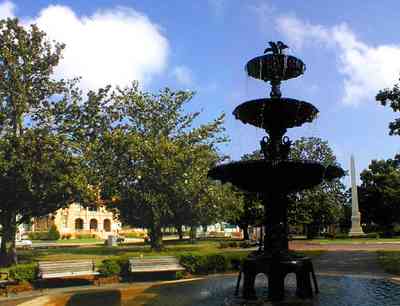
-
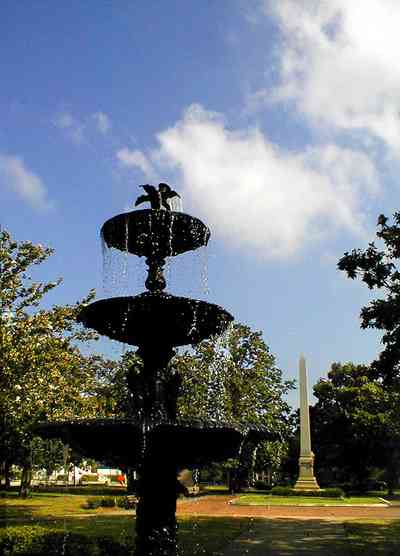
-
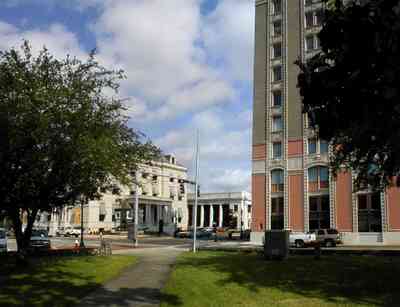
-
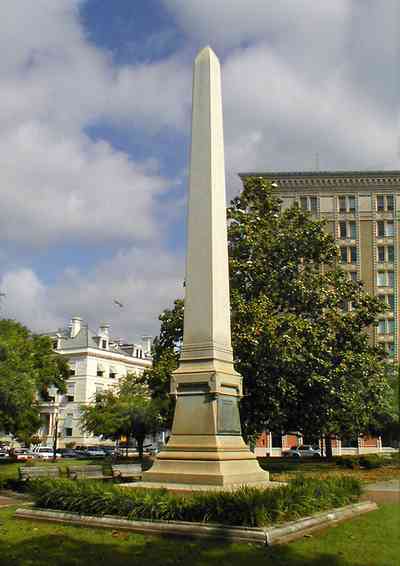
-
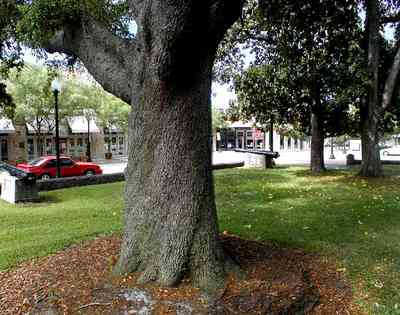
-
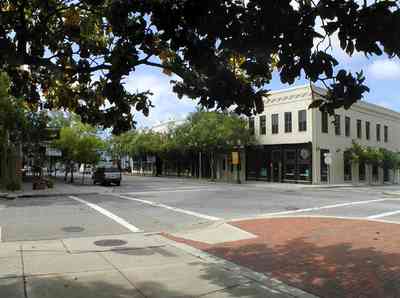
-

The building is located on the corner of Intendencia and Palafox Streets.
-
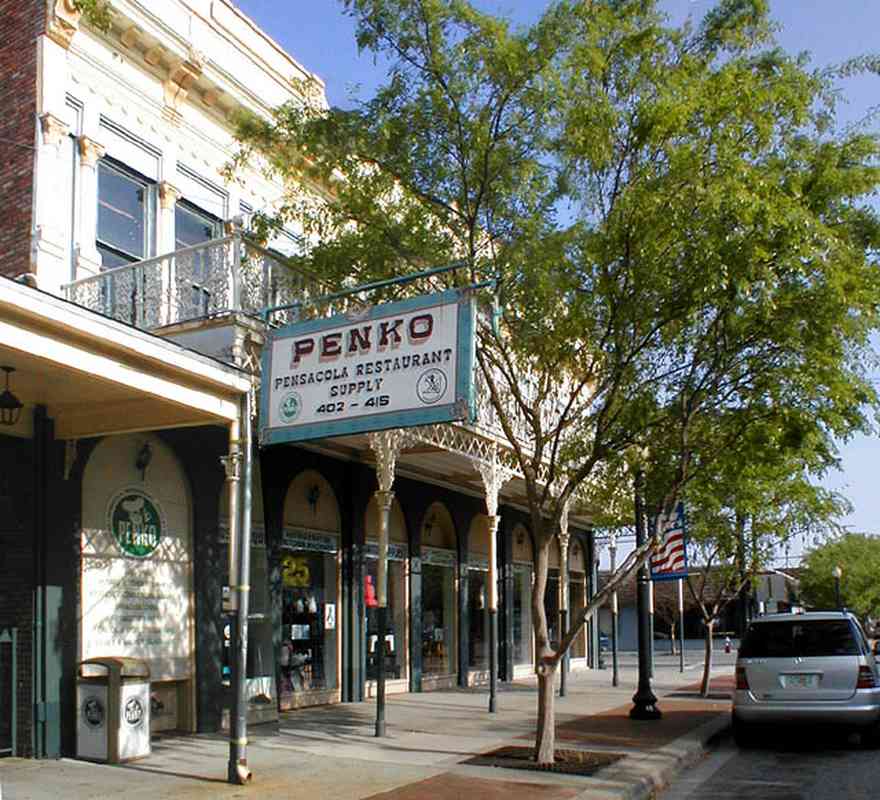
Penko Restaurant Supply Company is located on Palafox Street.
-
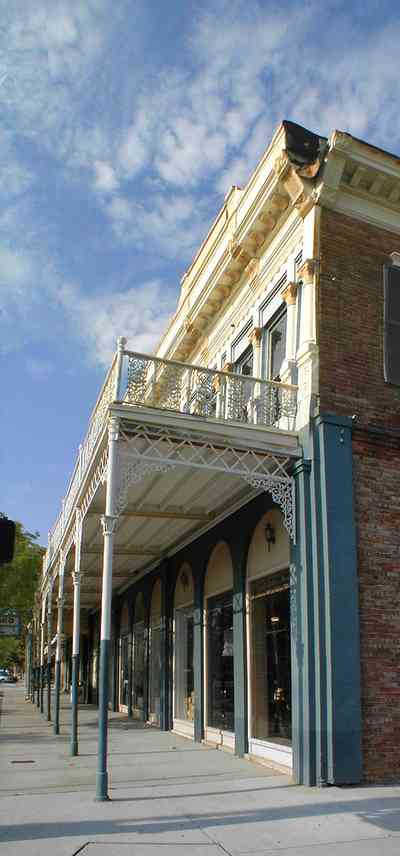
This view of the building shows the arcade formed by the wrought-iron balcony.
-

-
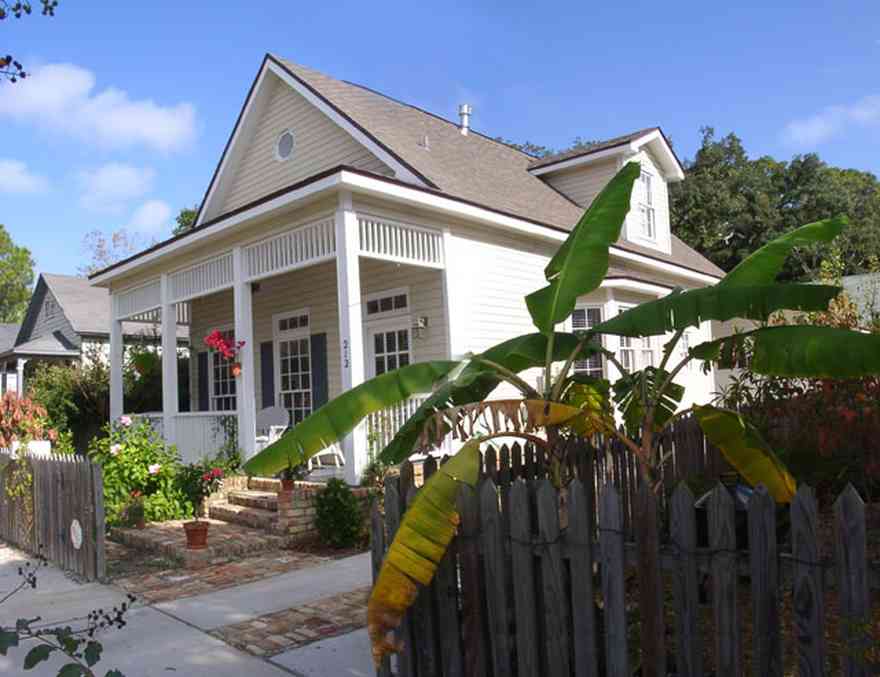
The cottage is located on the east side of Florida Blanca Street.
-
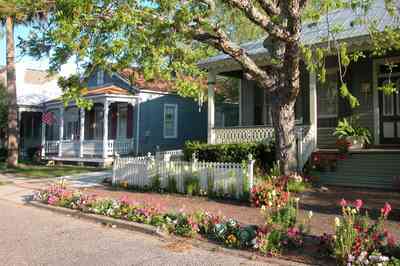
The home is an example of the 'late Cracker' four-square Georgian with classic principles of symmetry, formality and elegance. The building tradition was passed down from the earliest single-pen examples built in the country. The four-square is the town house version of the style.
-
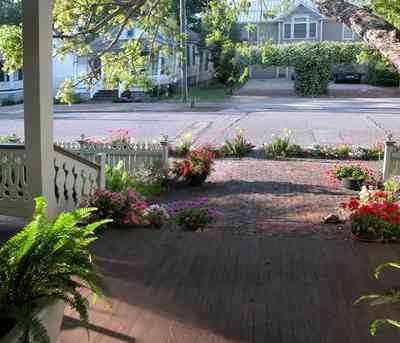
The term four-square refers to a floor plan with a broad central hallway with two rooms to either side. The rooms were large and square in proportion. Two back-to back fireplaces and a common chimney separated each pair of rooms. Porches were part of the social tradition in the days before air conditioning like an outside parlor. Along the streetscape, porches are aligned like one long room.
-
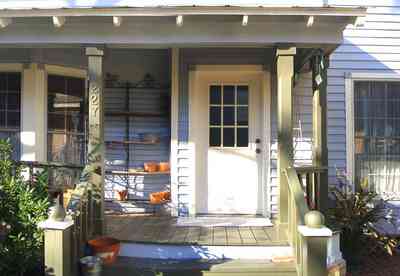
-
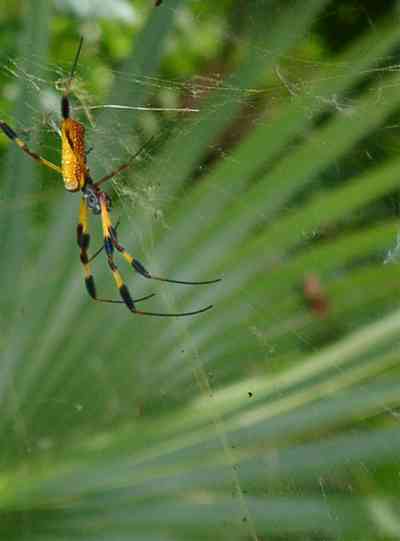
Garden spiders are welcome inhabitants of the district and help to control a large mosquito population.
-
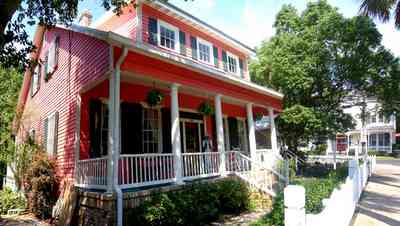
The blocks surrounding Seville Square have many other examples of this popular house style of the period.
-
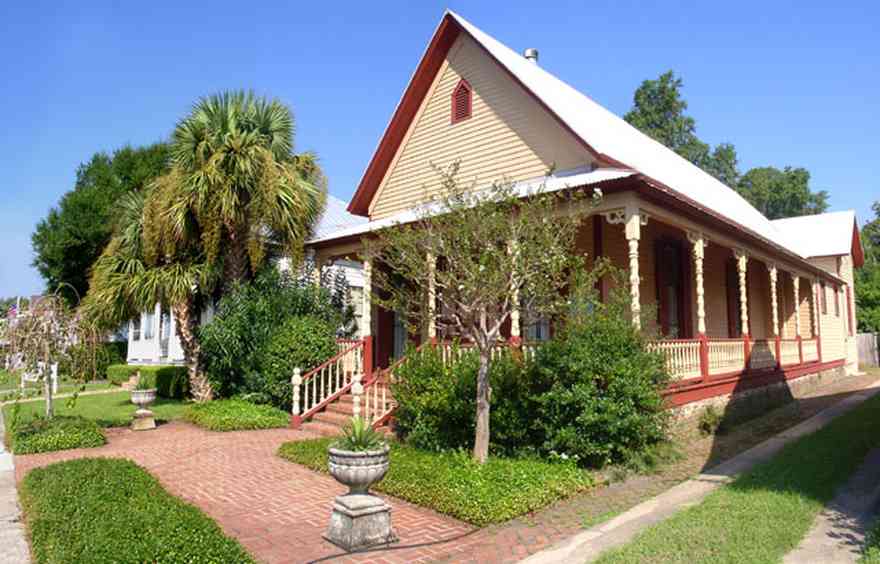
The building was renovated in 1996 and is now used as a residence.
-
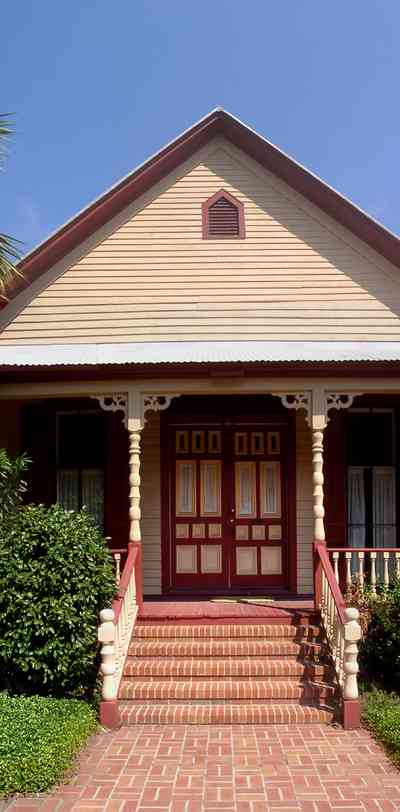
The buildings was constructed in 1895 by the St. Michael Creole Benevolent Association.
-
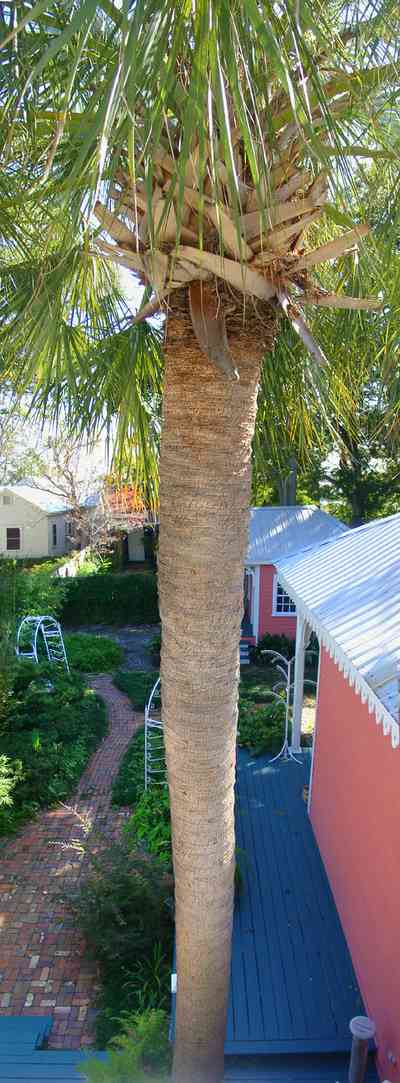
This is the view looking down from the upstairs balcony at the backyard.
-
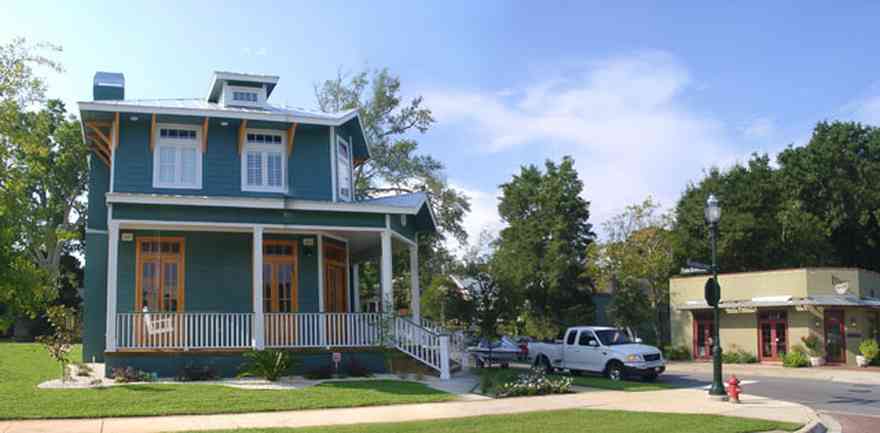
The home is located on the corner of Romana and Florida Blanca Street in the Seville Historic District. The architectural style is described as coastal cottage.
-
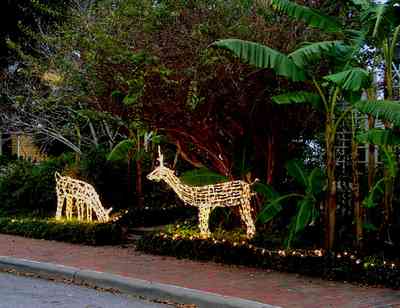
-
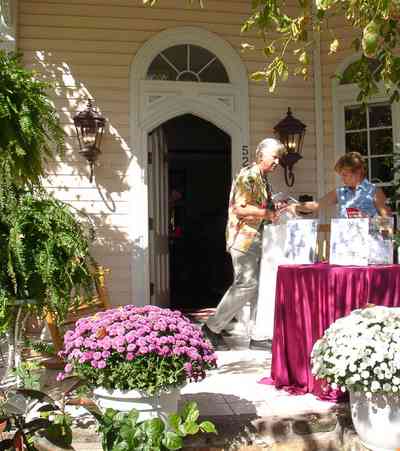
There is a table set up by the front door to facilitate check-in at the tour of homes.
-
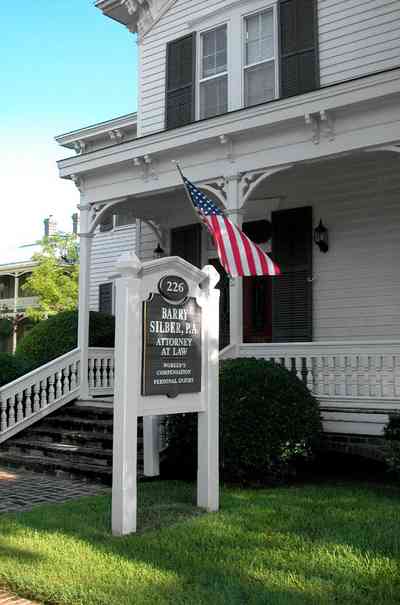
-
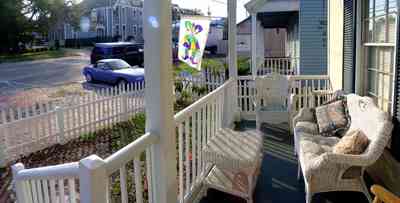
A view from the porch shows the southeast corner of Government and Alcaniz Street. The porches of the Connie Cottage and the Lind house are approximately 20 feet apart.
-
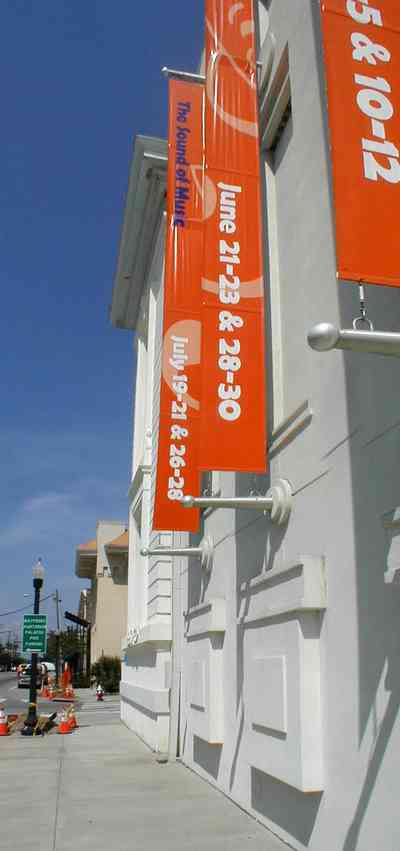
The south side of the Cultural Center faces Main Street. The Pensacola Museum of Art is across the street in the background.
-
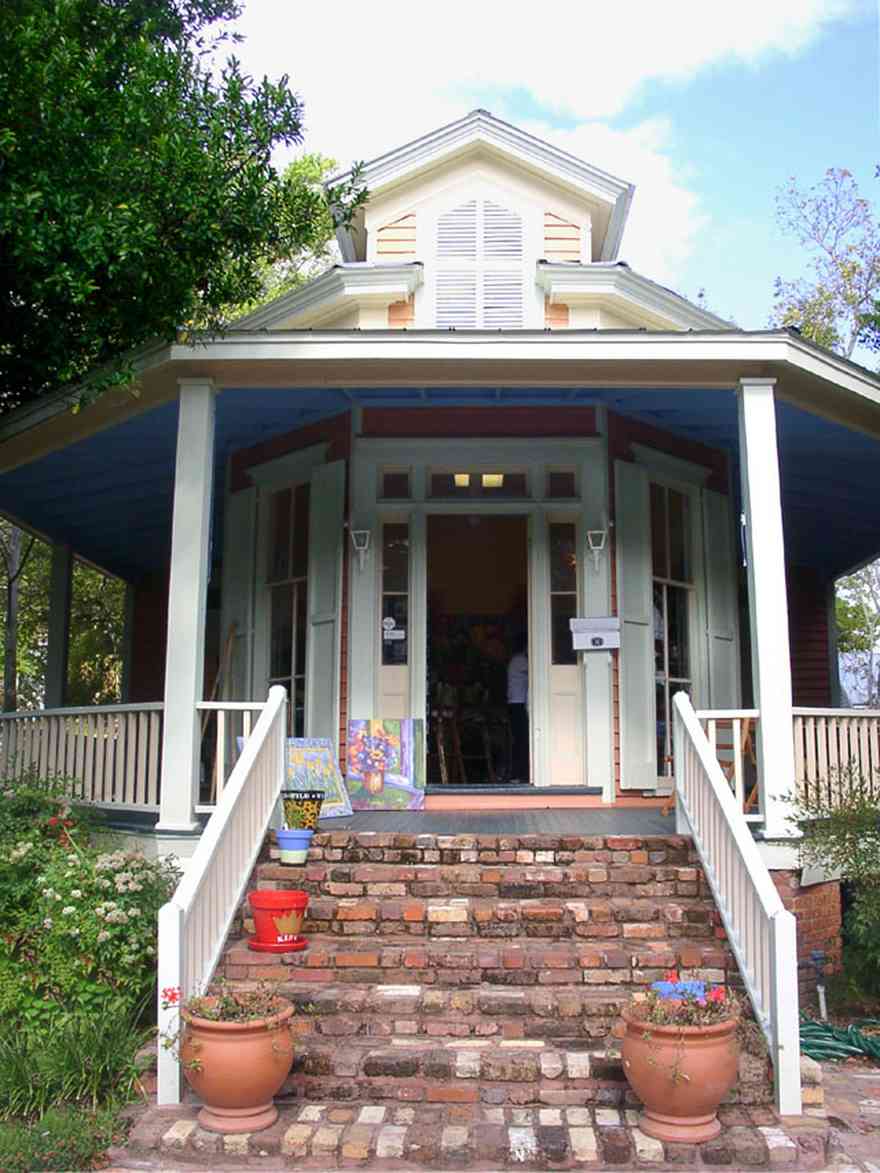
This is the only example of a steamboat facade in the historic district.
-
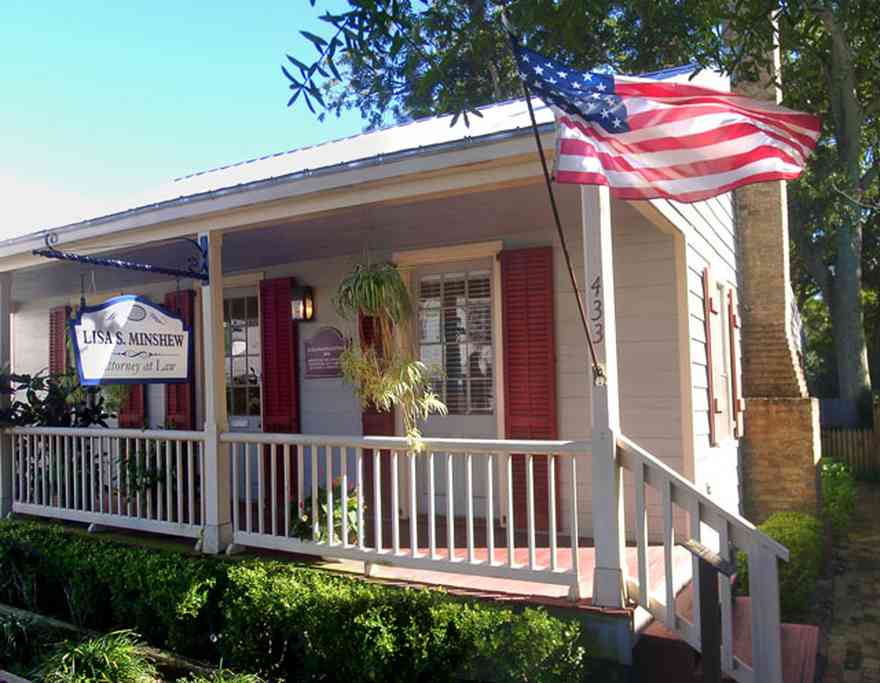
The Suzannah Cottage was built in 1804 and is the oldest structure in the district.
-
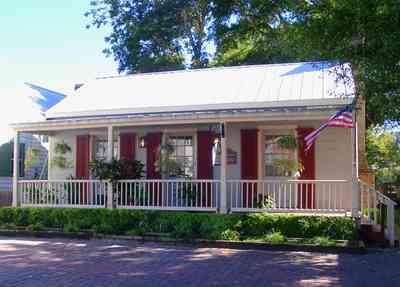
The building is located on Government Street.
-
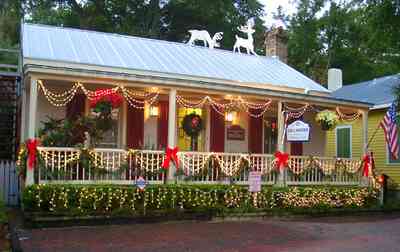
The cottage is festooned for the holiday season.
-
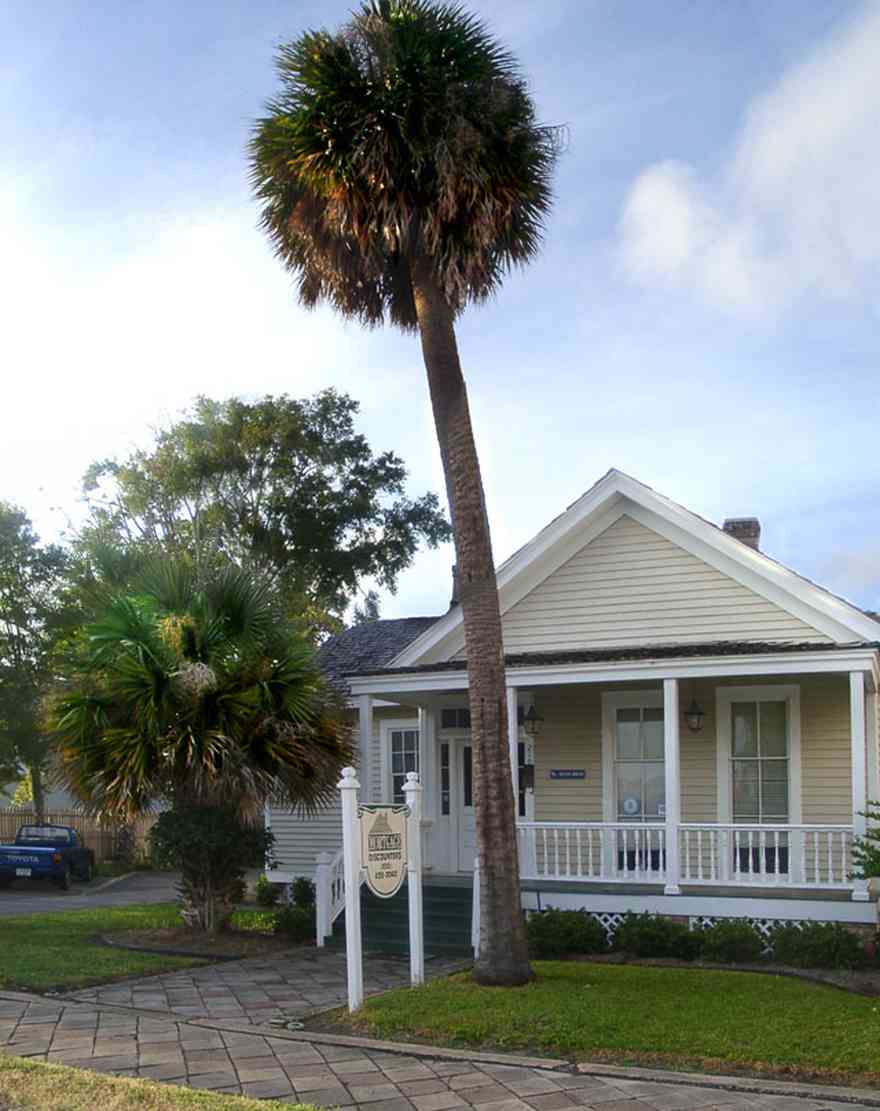
The company is located in the Flynn House on Intendencia Street.
-
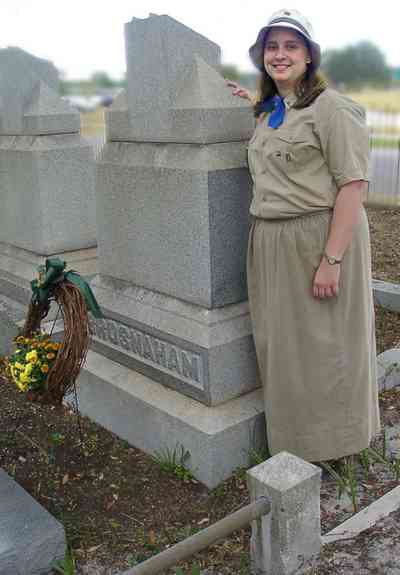
-

-
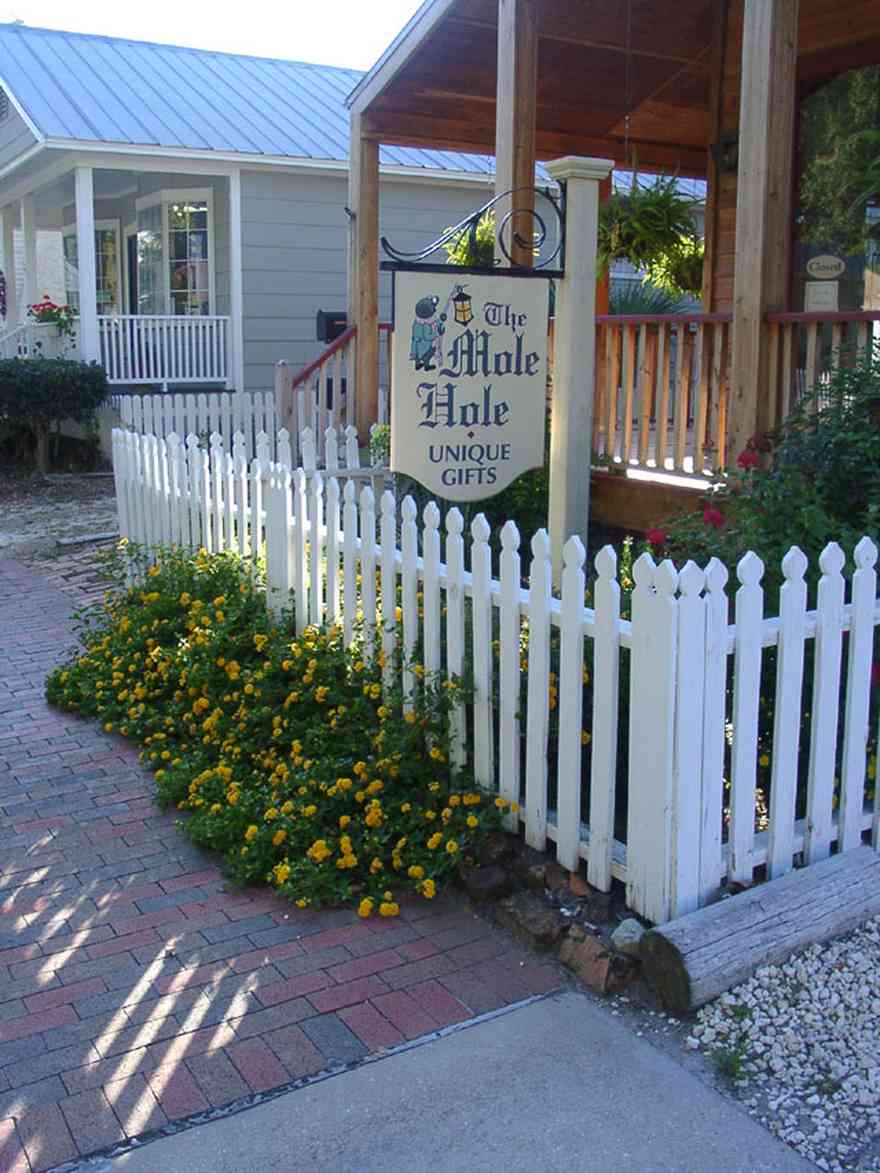
-
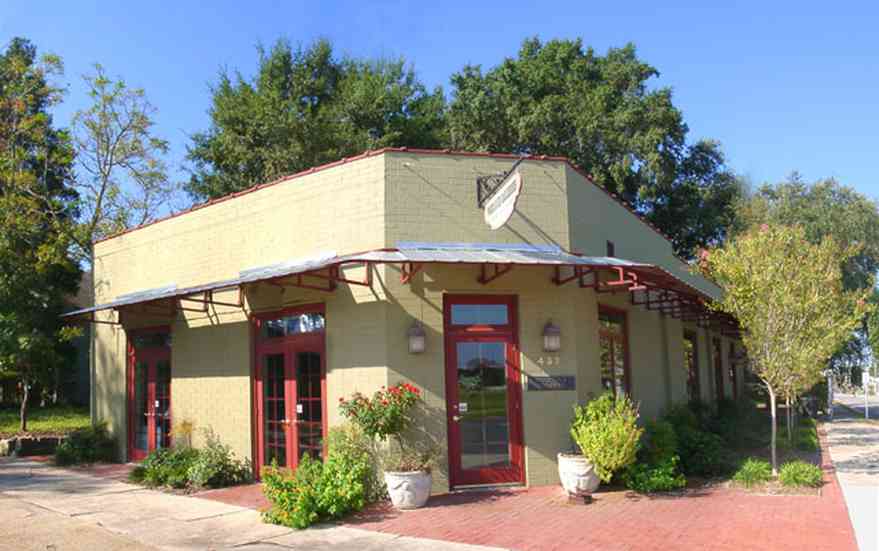
The gallery is located on the southwest corner of Romana and Florida Blanca Streets.
-
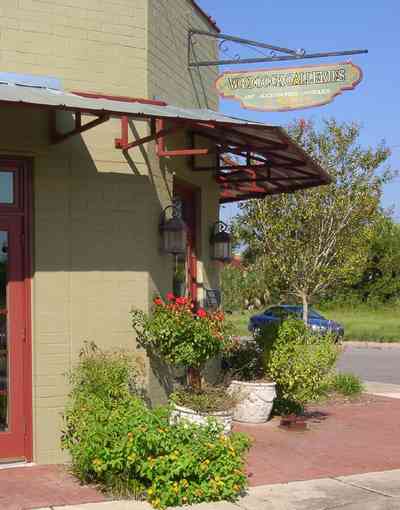
The shop is located on the southwestern corner of Florida Blanca and Romana Street across from the Aragon development.
-
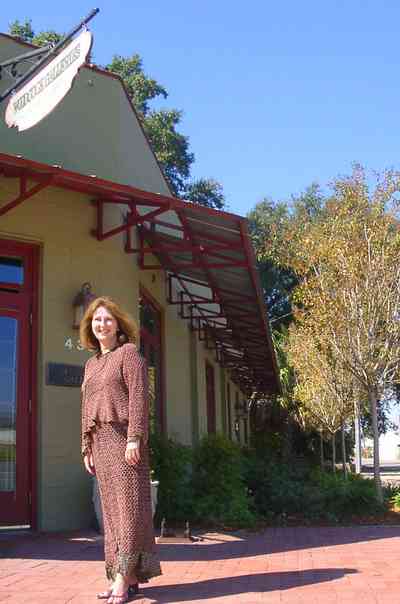
nancy Greenfield is the head designer and owner of the shop.
-
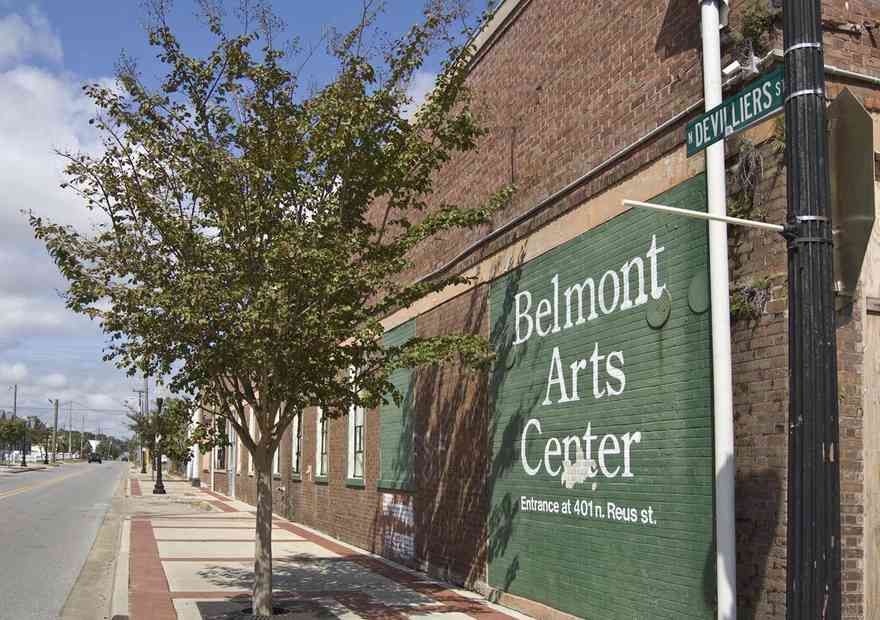
The Center features a gallery and facilities for glass blowing, pottery and glass bead making, among others. It has operated out of the Window Factory since 1999.

 The crew and ad agency representatives watch the actors during one of the first takes of the day.
The crew and ad agency representatives watch the actors during one of the first takes of the day.
 The house is located in the historic district.
The house is located in the historic district. The home has distinctive features such as, the shake siding and half-moon trim cutouts on the shutters.
The home has distinctive features such as, the shake siding and half-moon trim cutouts on the shutters. The side of the home is accessed from Church Street.
The side of the home is accessed from Church Street. Jefferson Avenue is the main street through the historic district.
Jefferson Avenue is the main street through the historic district. The Showalter home on Jefferson Avenue can be seen on the right of the photograph.
The Showalter home on Jefferson Avenue can be seen on the right of the photograph. The buildng on the left at the foot of the bridge was known as the Fisher-Hamilton Hardware. It is one of the oldest structures in the downtown area, probably dating from after the 1892 fire.
The buildng on the left at the foot of the bridge was known as the Fisher-Hamilton Hardware. It is one of the oldest structures in the downtown area, probably dating from after the 1892 fire. The Blackwater river and the riverwalk can be seen in the right of the photograph.
The Blackwater river and the riverwalk can be seen in the right of the photograph. The text of the historical marker reads as follows: These are the remains of the British well that was built in the 1770’s. This protected water supply increased the safety of the troops. While the above ground part of the well has been destroyed, some of the original handmade bricks are still preserved in the upper rows. Notice that the lower portion of the well shaft was made of local red sandstone and of grantite ballast which came from Europe in sailing ships.
The text of the historical marker reads as follows: These are the remains of the British well that was built in the 1770’s. This protected water supply increased the safety of the troops. While the above ground part of the well has been destroyed, some of the original handmade bricks are still preserved in the upper rows. Notice that the lower portion of the well shaft was made of local red sandstone and of grantite ballast which came from Europe in sailing ships. The museum is an exhibit space and is also used as a reaception area for banquets and receptions.
The museum is an exhibit space and is also used as a reaception area for banquets and receptions.

 This view of the facade of the museum can be seen from Plaza Ferdinand.
This view of the facade of the museum can be seen from Plaza Ferdinand. The Cultural Center is the white three-story building on the right of the photograph.
The Cultural Center is the white three-story building on the right of the photograph. This is a closeup of a first floor window.
This is a closeup of a first floor window. The building has identical entrances on the north and south facades.
The building has identical entrances on the north and south facades.
 The Pensacola Historic Society Museum Shop is located on the left of the frame. The T. T. Wentworth is in the center of the photograph.
The Pensacola Historic Society Museum Shop is located on the left of the frame. The T. T. Wentworth is in the center of the photograph. The Blount Building is located on the corner of Palafox Place and Garden Street in the downtown historic district.
The Blount Building is located on the corner of Palafox Place and Garden Street in the downtown historic district. The building dominates the first block of Palafox Place with the three-story addition alongside of the seven story main structure.
The building dominates the first block of Palafox Place with the three-story addition alongside of the seven story main structure. The building is typical of the Chicago style of commercial architecture. New technology and materials produced the skeleton-framed skyscraper.
The building is typical of the Chicago style of commercial architecture. New technology and materials produced the skeleton-framed skyscraper. These buildings like classical columns had a base consisting of the lower two stories, a main shaft in which vericality was emphasized by piers between the widows and an elaborate and boldly projecting terra-cotta cornice.
These buildings like classical columns had a base consisting of the lower two stories, a main shaft in which vericality was emphasized by piers between the widows and an elaborate and boldly projecting terra-cotta cornice. In this northern view, the new Federal Courthouse can be seen on the left in front of the spires of St. Michael Church.
In this northern view, the new Federal Courthouse can be seen on the left in front of the spires of St. Michael Church. The windows are characteristic of the commercial style. As in the Blount Building, the Chicago window was composed of a large fixed central pane flanked by two narrow casements that provided ventilation. Large display windows occupy the gound-floor level.
The windows are characteristic of the commercial style. As in the Blount Building, the Chicago window was composed of a large fixed central pane flanked by two narrow casements that provided ventilation. Large display windows occupy the gound-floor level. A view to the south shows the first block of Palafox Place.
A view to the south shows the first block of Palafox Place. Dr. Terrezza's office is located on Palafox Place across the street from the Saenger Theatre.
Dr. Terrezza's office is located on Palafox Place across the street from the Saenger Theatre. The south side of the Empire Building faces Plaza Ferdinand.
The south side of the Empire Building faces Plaza Ferdinand. The entrance to the building on Palafox Place is typical of the Chicago School Design with its creative ornamentation above the door on the spandrels (horizontal divisions between windows) and on the cornice.
The entrance to the building on Palafox Place is typical of the Chicago School Design with its creative ornamentation above the door on the spandrels (horizontal divisions between windows) and on the cornice.










 The building is located on the corner of Intendencia and Palafox Streets.
The building is located on the corner of Intendencia and Palafox Streets. Penko Restaurant Supply Company is located on Palafox Street.
Penko Restaurant Supply Company is located on Palafox Street. This view of the building shows the arcade formed by the wrought-iron balcony.
This view of the building shows the arcade formed by the wrought-iron balcony.
 The cottage is located on the east side of Florida Blanca Street.
The cottage is located on the east side of Florida Blanca Street. The home is an example of the 'late Cracker' four-square Georgian with classic principles of symmetry, formality and elegance. The building tradition was passed down from the earliest single-pen examples built in the country. The four-square is the town house version of the style.
The home is an example of the 'late Cracker' four-square Georgian with classic principles of symmetry, formality and elegance. The building tradition was passed down from the earliest single-pen examples built in the country. The four-square is the town house version of the style. The term four-square refers to a floor plan with a broad central hallway with two rooms to either side. The rooms were large and square in proportion. Two back-to back fireplaces and a common chimney separated each pair of rooms. Porches were part of the social tradition in the days before air conditioning like an outside parlor. Along the streetscape, porches are aligned like one long room.
The term four-square refers to a floor plan with a broad central hallway with two rooms to either side. The rooms were large and square in proportion. Two back-to back fireplaces and a common chimney separated each pair of rooms. Porches were part of the social tradition in the days before air conditioning like an outside parlor. Along the streetscape, porches are aligned like one long room.
 Garden spiders are welcome inhabitants of the district and help to control a large mosquito population.
Garden spiders are welcome inhabitants of the district and help to control a large mosquito population. The blocks surrounding Seville Square have many other examples of this popular house style of the period.
The blocks surrounding Seville Square have many other examples of this popular house style of the period. The building was renovated in 1996 and is now used as a residence.
The building was renovated in 1996 and is now used as a residence. The buildings was constructed in 1895 by the St. Michael Creole Benevolent Association.
The buildings was constructed in 1895 by the St. Michael Creole Benevolent Association. This is the view looking down from the upstairs balcony at the backyard.
This is the view looking down from the upstairs balcony at the backyard. The home is located on the corner of Romana and Florida Blanca Street in the Seville Historic District. The architectural style is described as coastal cottage.
The home is located on the corner of Romana and Florida Blanca Street in the Seville Historic District. The architectural style is described as coastal cottage.
 There is a table set up by the front door to facilitate check-in at the tour of homes.
There is a table set up by the front door to facilitate check-in at the tour of homes.
 A view from the porch shows the southeast corner of Government and Alcaniz Street. The porches of the Connie Cottage and the Lind house are approximately 20 feet apart.
A view from the porch shows the southeast corner of Government and Alcaniz Street. The porches of the Connie Cottage and the Lind house are approximately 20 feet apart. The south side of the Cultural Center faces Main Street. The Pensacola Museum of Art is across the street in the background.
The south side of the Cultural Center faces Main Street. The Pensacola Museum of Art is across the street in the background. This is the only example of a steamboat facade in the historic district.
This is the only example of a steamboat facade in the historic district. The Suzannah Cottage was built in 1804 and is the oldest structure in the district.
The Suzannah Cottage was built in 1804 and is the oldest structure in the district. The building is located on Government Street.
The building is located on Government Street. The cottage is festooned for the holiday season.
The cottage is festooned for the holiday season. The company is located in the Flynn House on Intendencia Street.
The company is located in the Flynn House on Intendencia Street.


 The gallery is located on the southwest corner of Romana and Florida Blanca Streets.
The gallery is located on the southwest corner of Romana and Florida Blanca Streets. The shop is located on the southwestern corner of Florida Blanca and Romana Street across from the Aragon development.
The shop is located on the southwestern corner of Florida Blanca and Romana Street across from the Aragon development. nancy Greenfield is the head designer and owner of the shop.
nancy Greenfield is the head designer and owner of the shop. The Center features a gallery and facilities for glass blowing, pottery and glass bead making, among others. It has operated out of the Window Factory since 1999.
The Center features a gallery and facilities for glass blowing, pottery and glass bead making, among others. It has operated out of the Window Factory since 1999. One Tank of Gas
One Tank of Gas