-
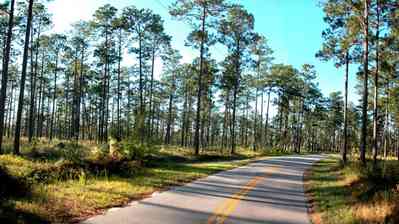
-
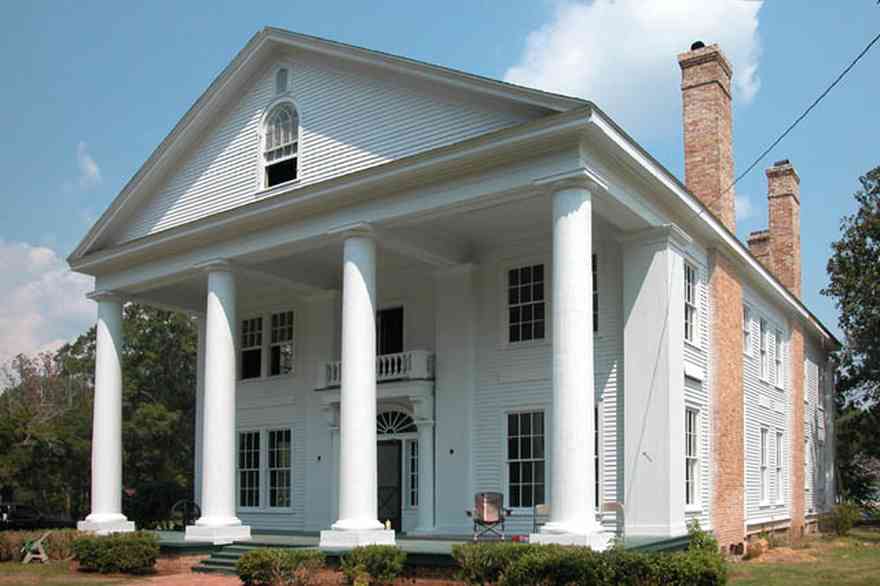
The Victorian mansion was built in 1904.
-
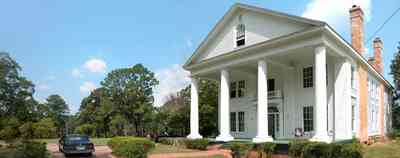
The home is constructed entirely of heart pine wood.
-
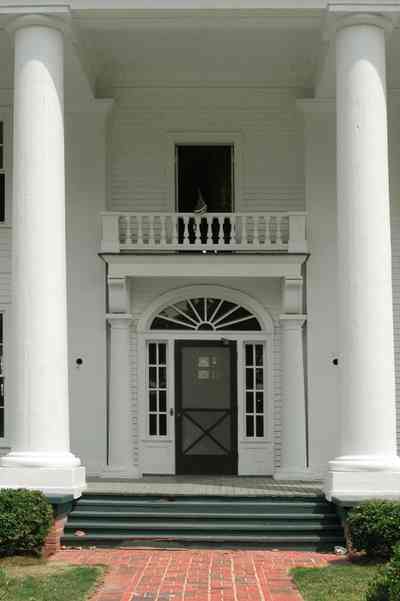
Columns that are as wide as many of the surrounding trees flank the front door with its heavy beveled glass insets that have rippled under the weight of years. The spacious interior contains 18 rooms.
-
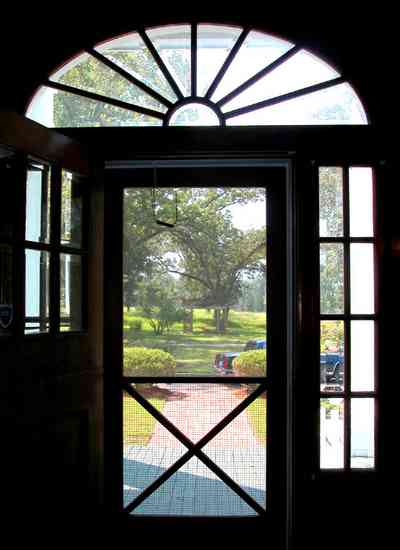
There are 6 bedrooms, 4 baths, 12 fireplaces, office, parlor, study, living, dining, kitchen, utility room, and third-floor ballroom in the 7500 square foot house.
-
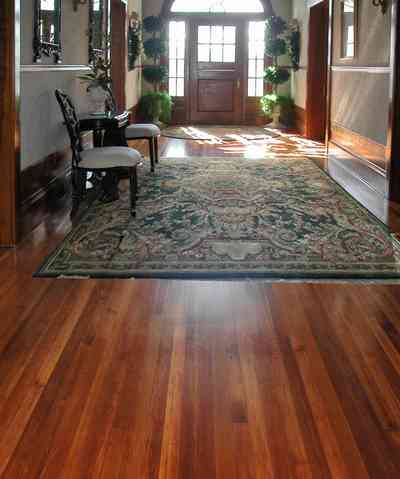
The heart pine flooring is original to the house and has been lovingly restored.
-
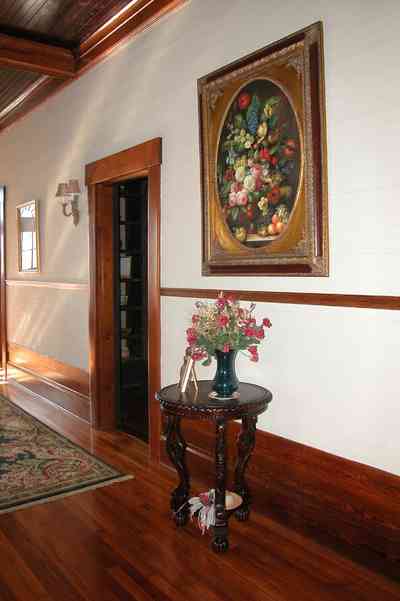
Heavy wooden beams reinforce the first floor ceiling.
-
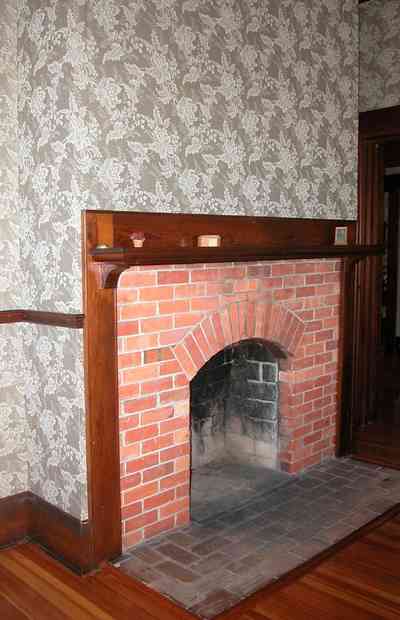
This is a fireplace in one of the upstairs bedrooms. Only five rooms in the mansion do not have a fireplace.
-
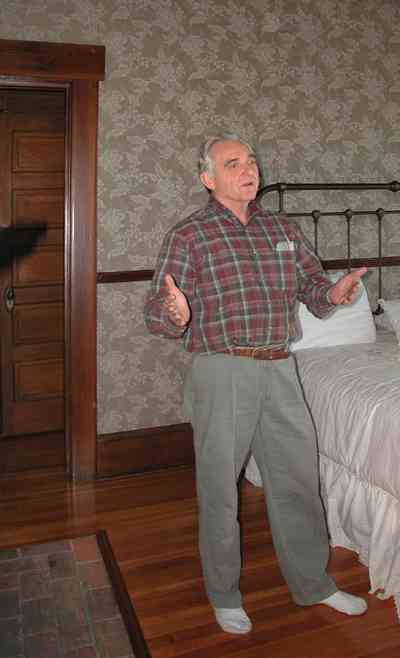
Toy Arnett gives a tour of the newly renovated home.
-
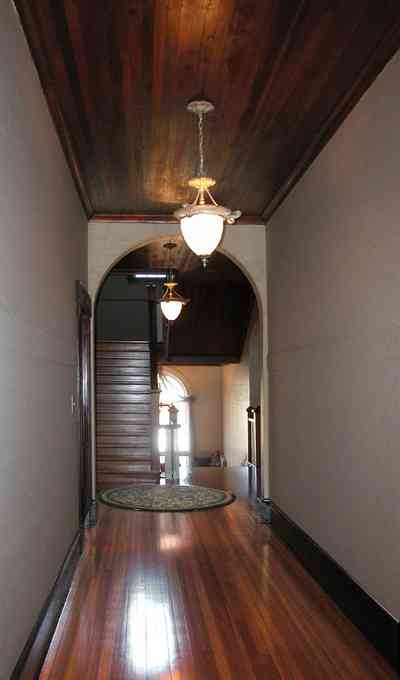
The wood trim, ceilings and floors have been restored throughout the house. The staircase in the background leads to the third floor ballroom.
-
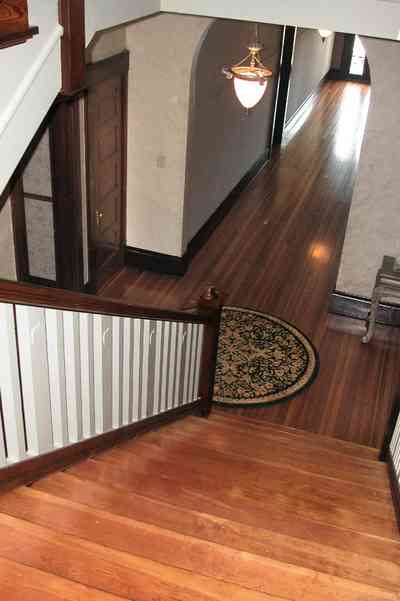
The staircase leads to the third floor ballroom
-
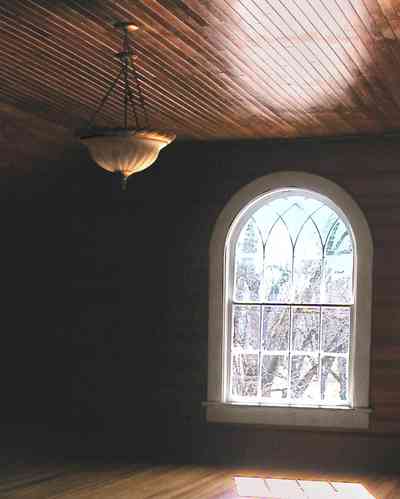
The entire third floor was used as a ballroom.
-
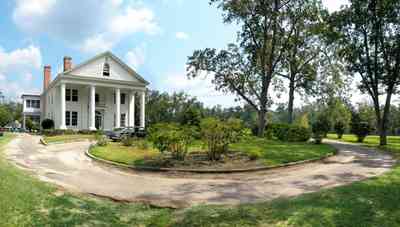
The mansion was built by one of the owners of the Alger Sullivan lumber mill.
-
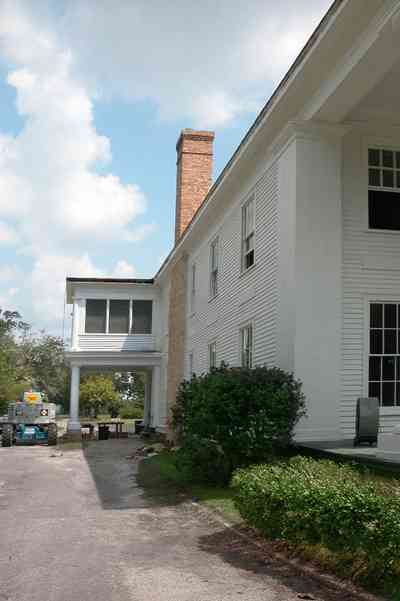
The sheltered portico is attached to the west side of the house.
-
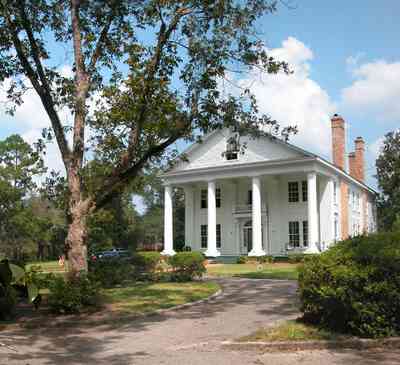
At the beginning of the 20th century, Century, Florida was the nation's leading producer of Southern pine timber.
-
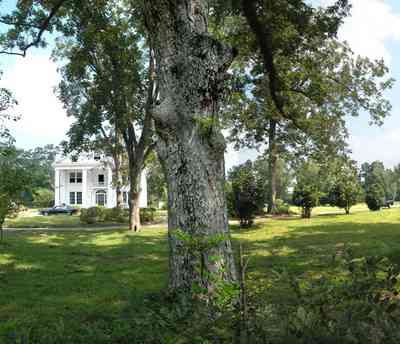
Pecan orchards flank the house in three directions.
-
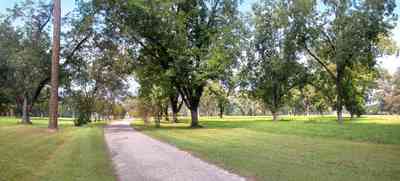
A long entrance road leads up a hill to the three-story mansion.
-
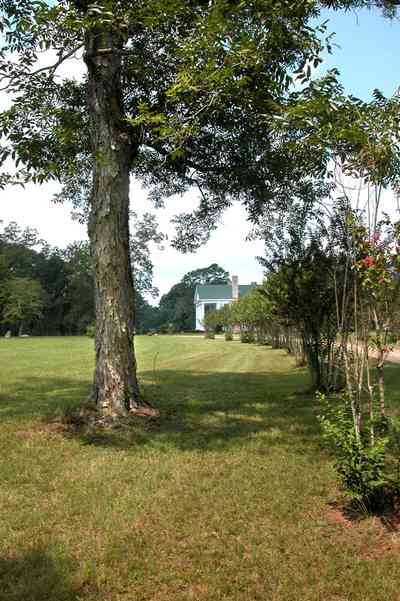
A row of crape myrtle trees line the driveway.
-
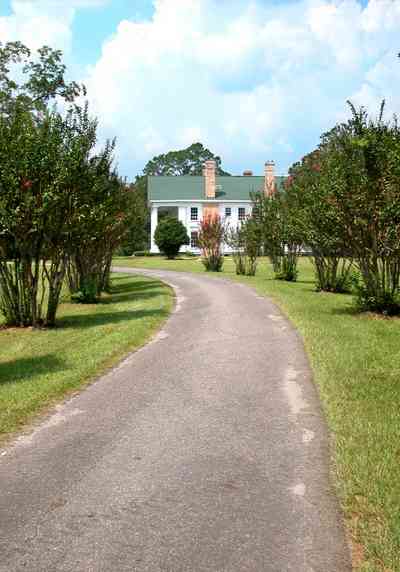
The property is located on Highway 4A.
-
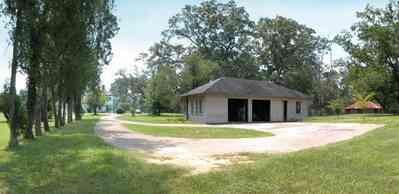
The carriage house is located directly behind the main house.
-
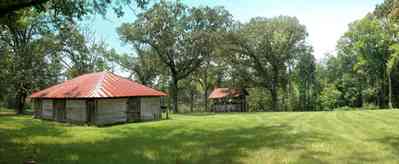
The stable and pump house are located adjacent to the carriage house in the rear of the property.
-
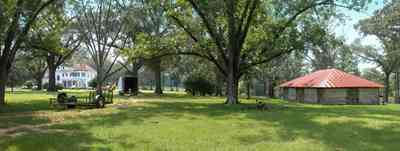
The back of the main house can be seen in the left side of the photograph.
-
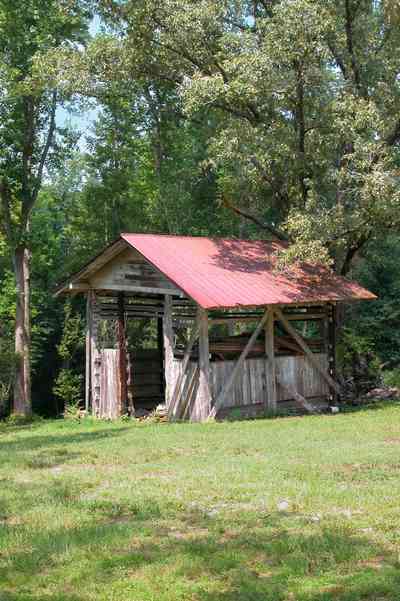
The water was pumped from an artisan spring to the house.
-
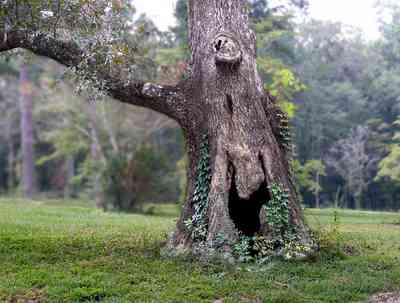
There are many old hardwood trees on the property, such as the oak pictured above.
-
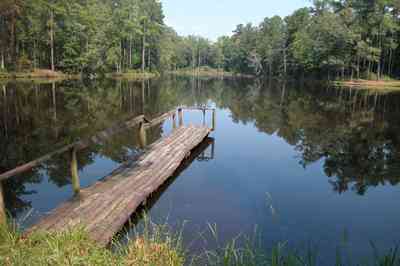
The lake is approximately eight acres.
-
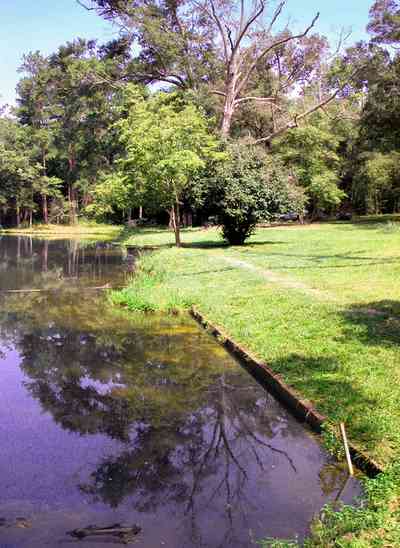
The lake is decked on the east side with concrete.
-
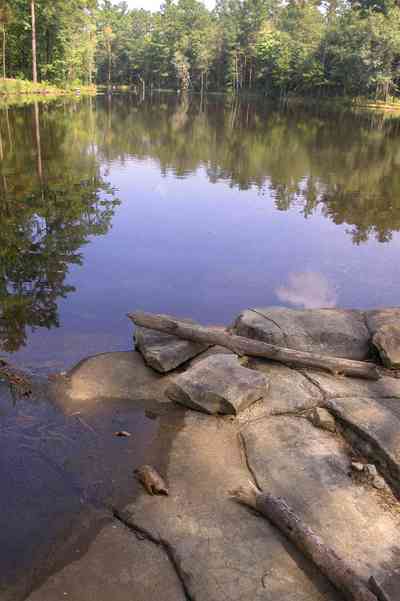
A man-made waterfall functions as the spillway for the lake.
-
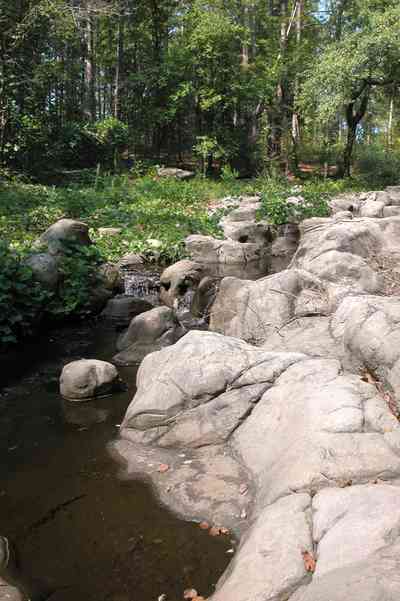
The rocks that form the waterfalls were brought from the old lumber mill.
-
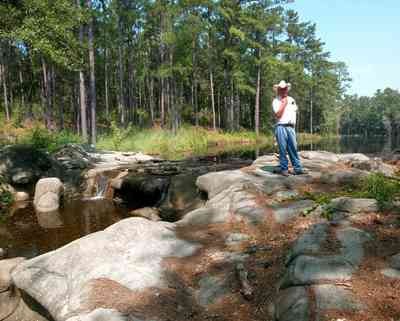
-
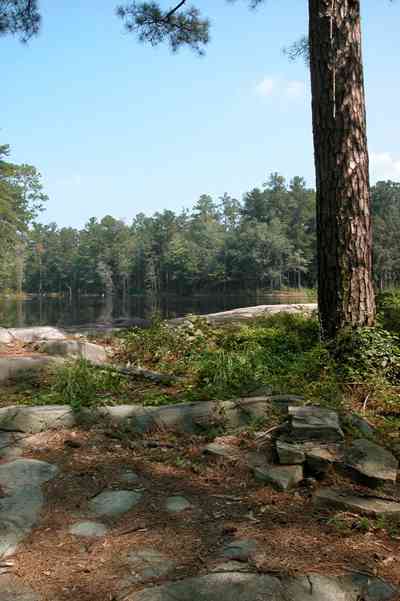
Tannenheim is German for fir tree house.
-
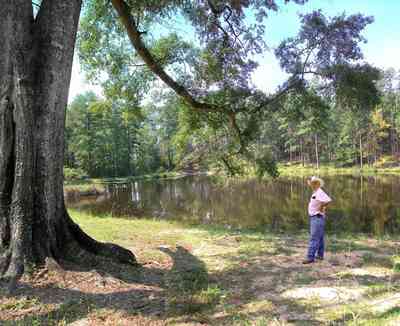
The lake is surrounded by mature oaks and native hardwoods.
-
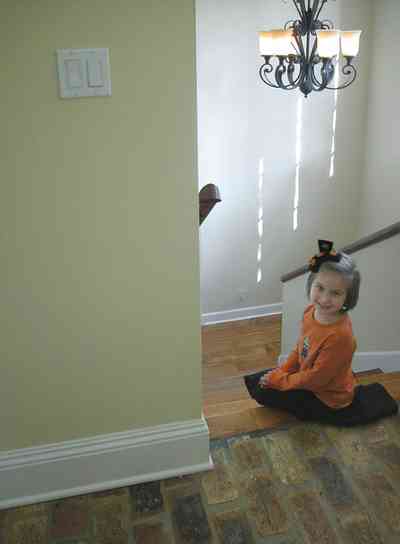
The stairs lead to the first floor where there are three bedroom, three baths, office and a central living area leading to the back porch.
-
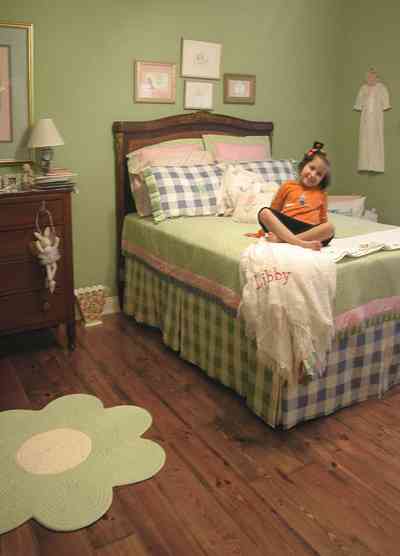
The stairs lead to the first floor where there are three bedroom, three baths, office and a central living area leading to the back porch.
-
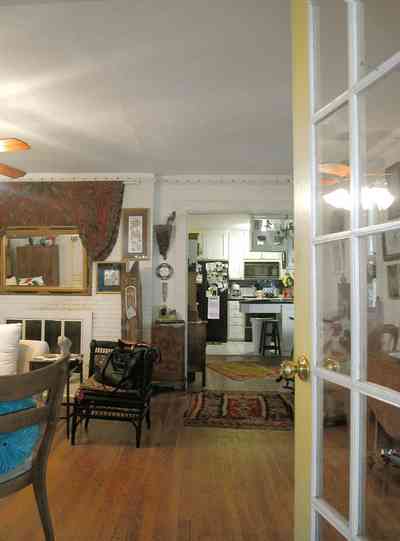
The bungalow interior, both in plan and detail, was direct and functional. The front door opens directly into the living room which in turn connects to the dining area. The walls and ceilings are the original stucco. The Berthelot's removed the 1950's celetex tile which raised the ceiling nearly two inches and accentuated the picture molding. Standing sentinel is a heavy timber folk art carving believed to an old St. Nicholas. Dolly spotted this treasure in 1999 under a table at an annual Lion's Club flea market in Jay, N. Y., in the Adirondacks and she continues to unravel its mysterious heritage.
-
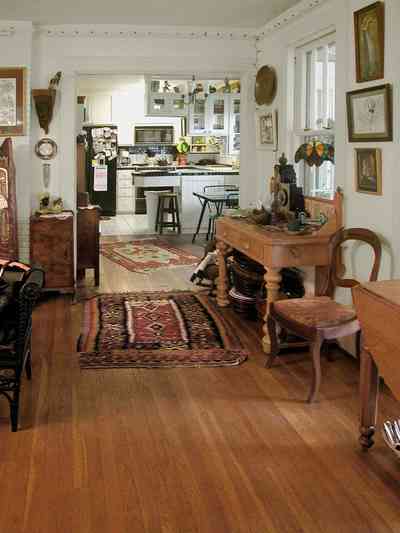
The downstairs floors are the original oak hardwood.
-
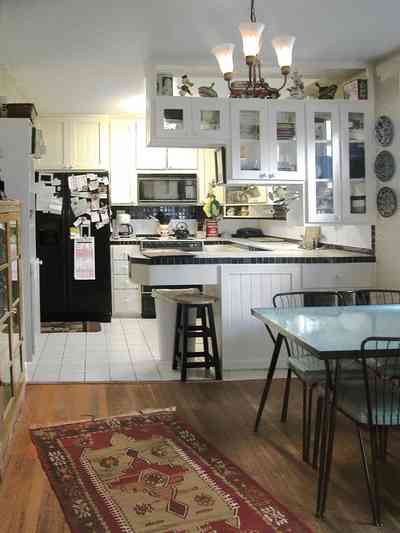
The kitchen interior was designed by Dolly Berthelot and custom built to provide additional work space while keeping water views and a style compatible with the original floor plan. Simple custom wood cabinets in the Shaker style use painted pine fronts that simulate the antique beveled heart pine on the porch and upstairs ceiling and in some kitchen area walls.
-
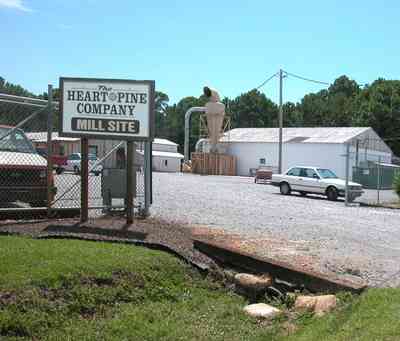
The company specializes in virgin heart pine wood for tongue-in-grove flooring.
-
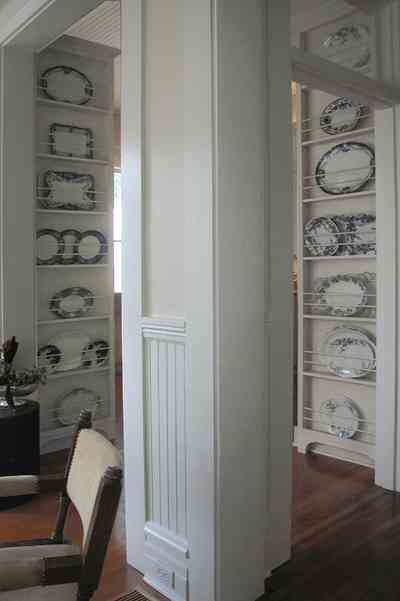
-
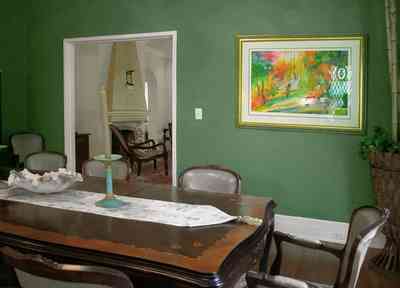
The dining room set was manufactured in 1924 which was the same year that the house was built.
-
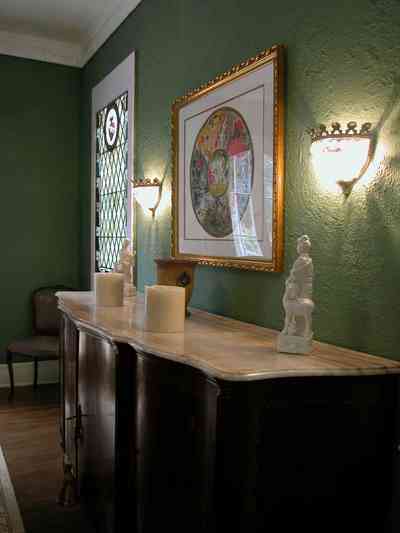
The stained glass windows are from a convent in Cincinatti, Ohio.
-
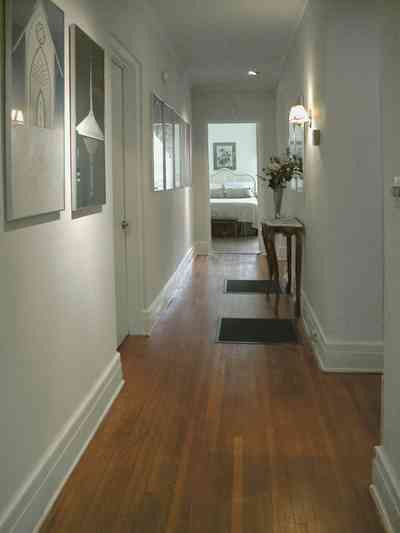
The downstairs guest bedroom is at the end of the central hall.
-
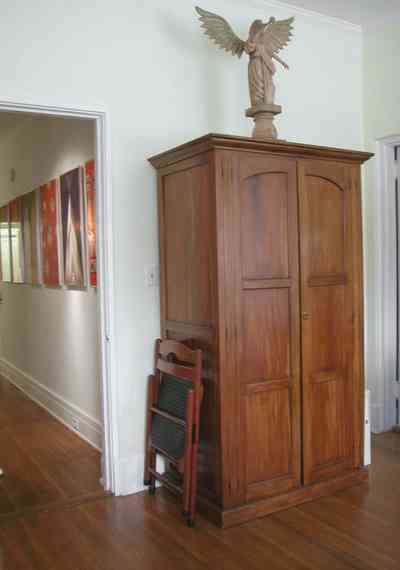
-
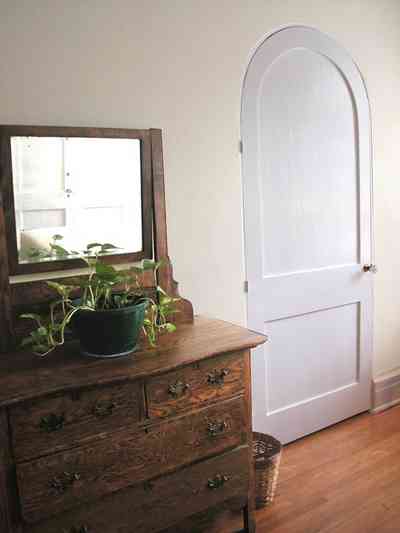
Some of the doors echo the distinctive arches of the front porch.
-
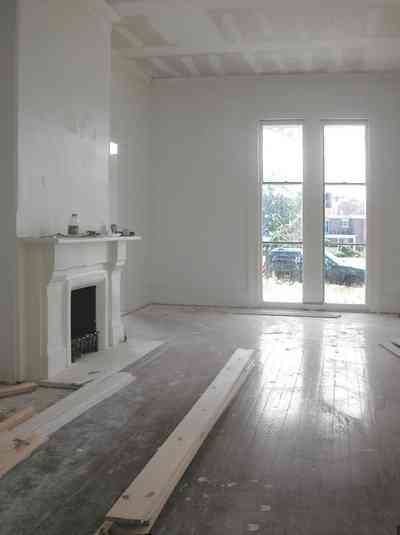
Full length window open onto the front porch. The facade of the house faces south.
-
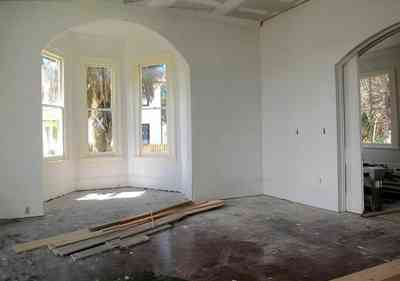
The bay window is on the west wall of the house in the front parlor. The pocket door pictured above is on the right of this frame.
-
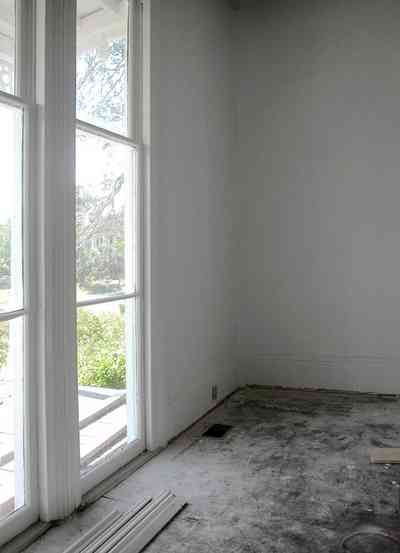
Floor length windows open onto the front porch in the west front parlor.
-
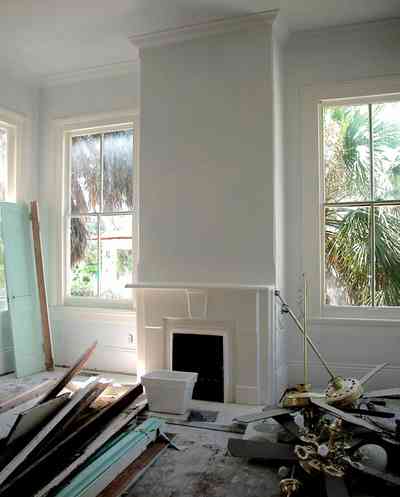
This living space adjoins the west front parlor.
-
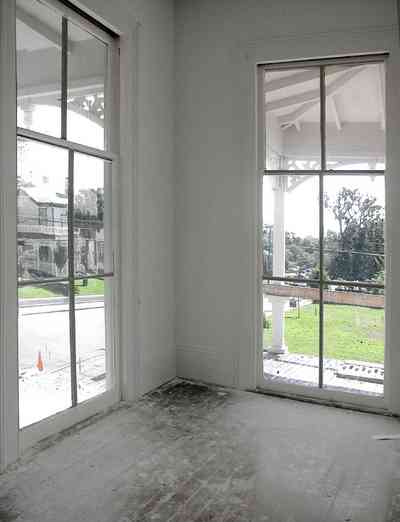
Two full length windows frame the east corner of the house in the front parlor.
-
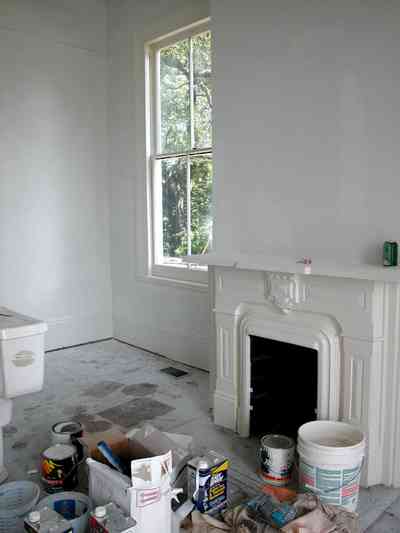
This living room/parlor adjoins the east front parlor.
-
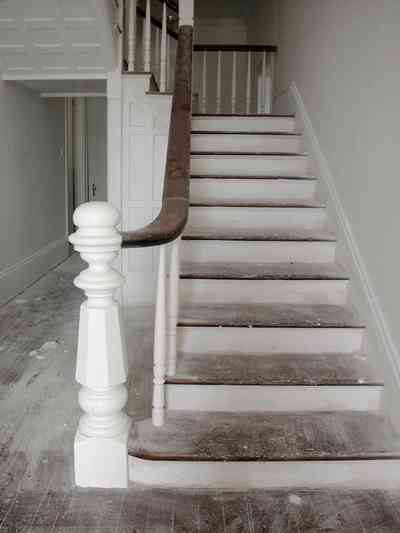
-
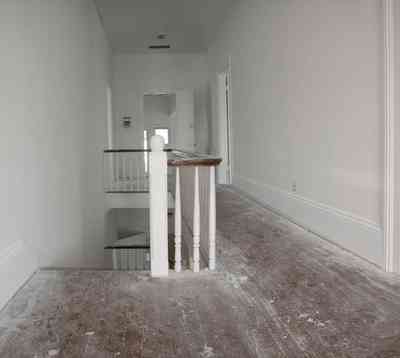
-
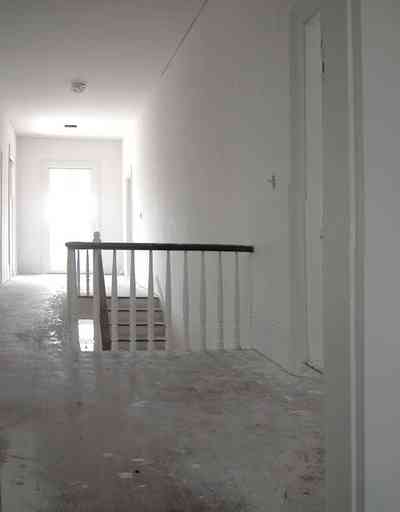
-
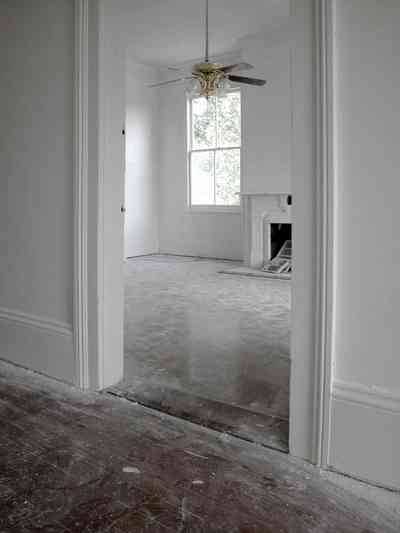
This is the front room on the east side of the second floor.
-
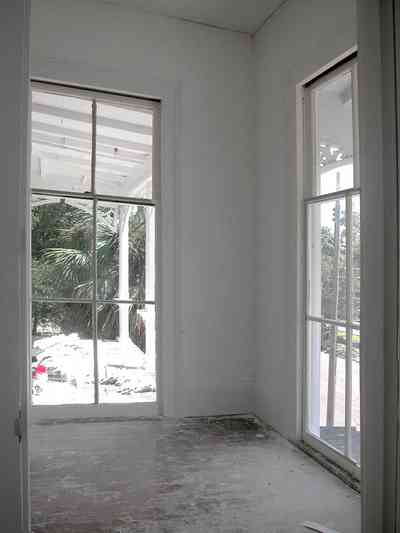
There is a second floor porch.
-
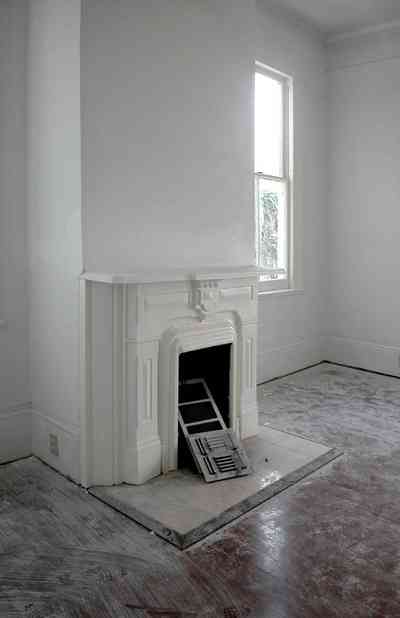
This is the front room on the east side of the second floor.
-
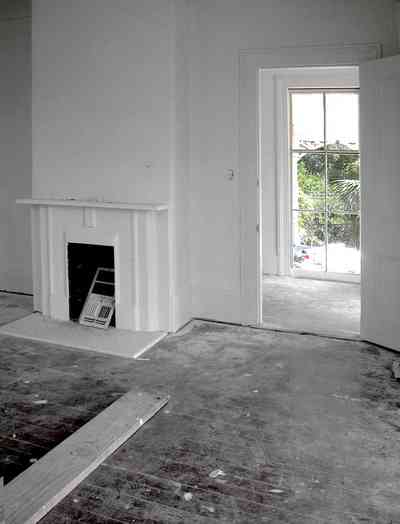
-
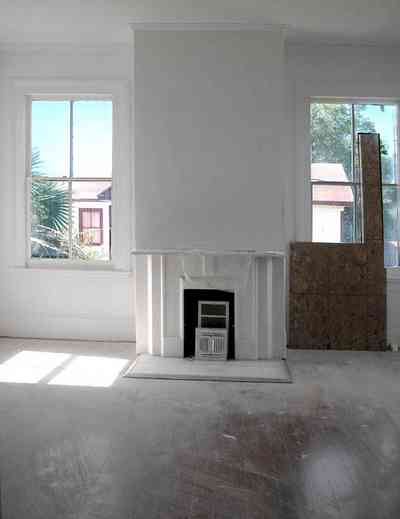
-
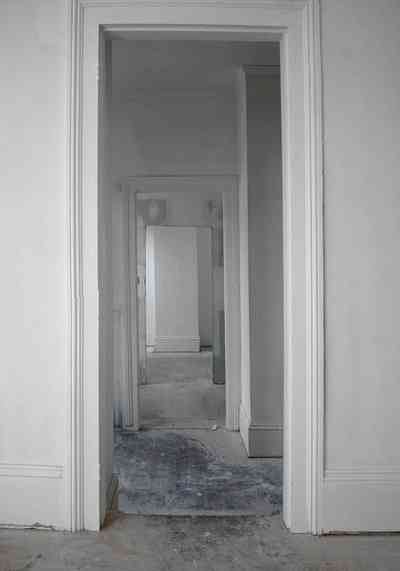
-
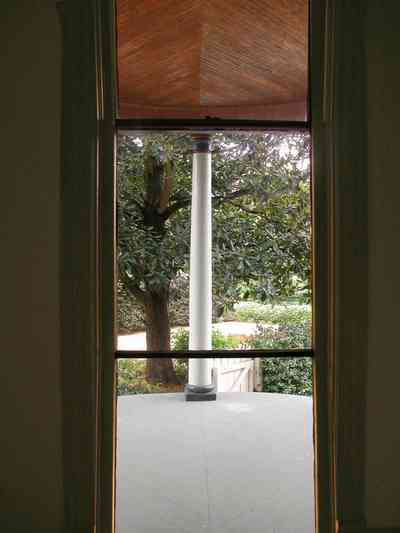
This window is on the west side of the front living room.
-
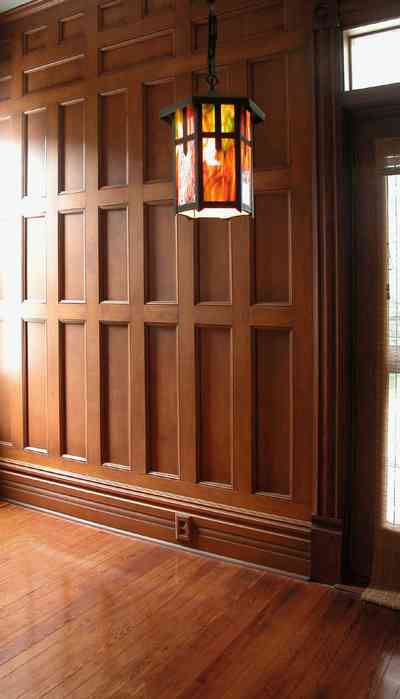
-
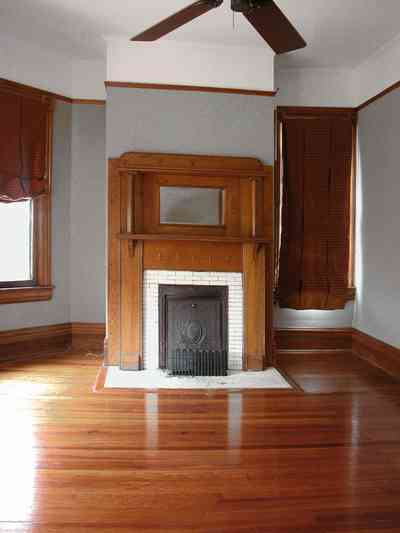
-
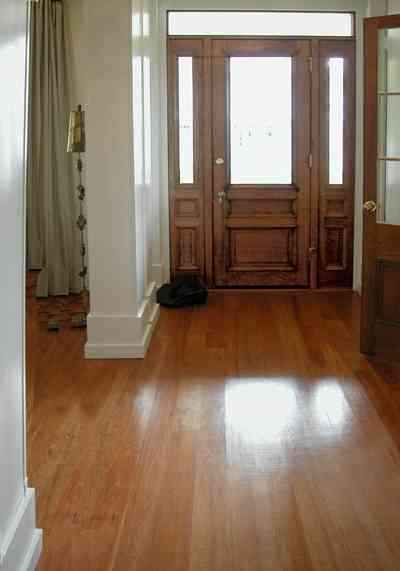
-
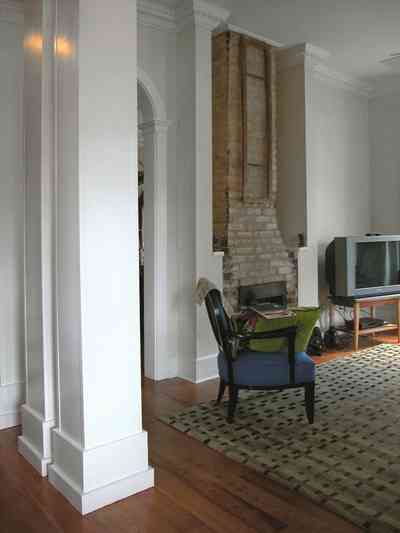
-
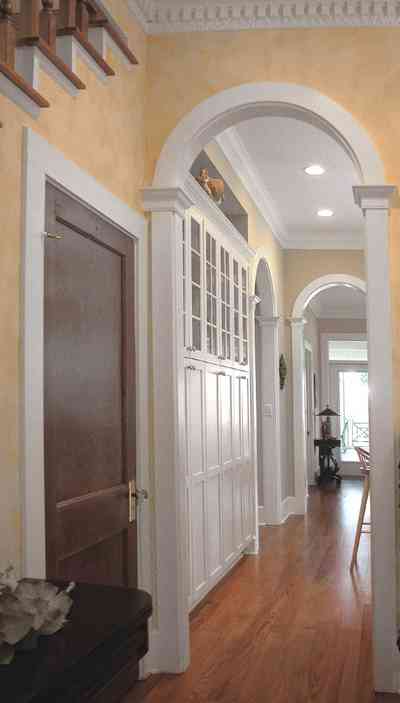
-
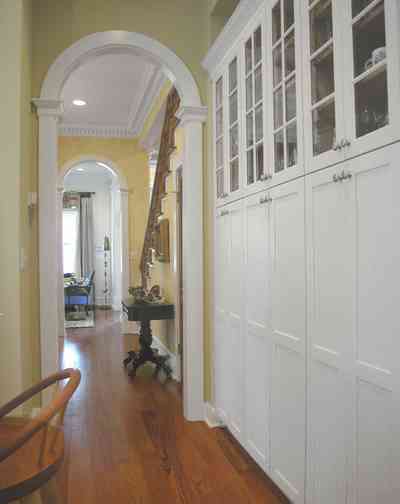
-
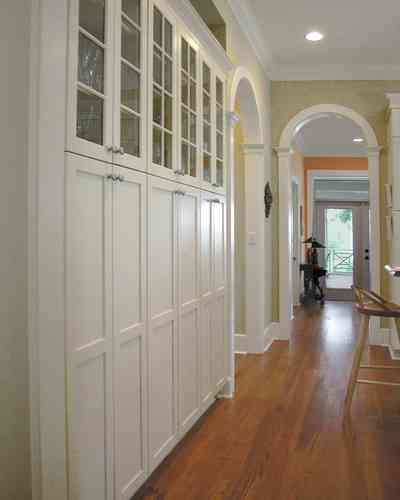
-
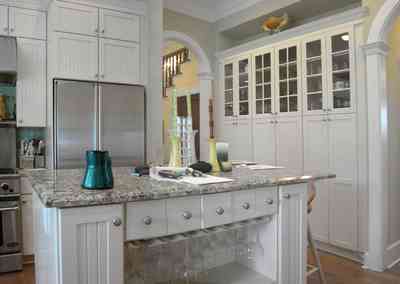
-
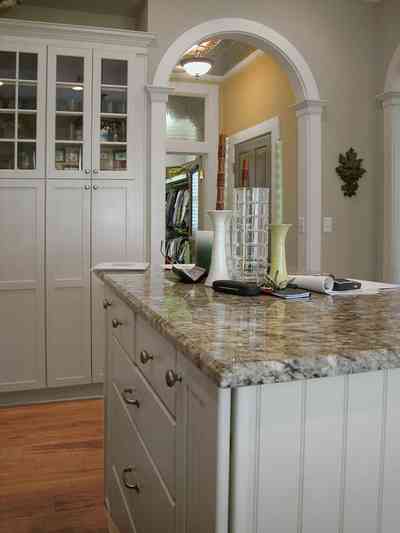
-
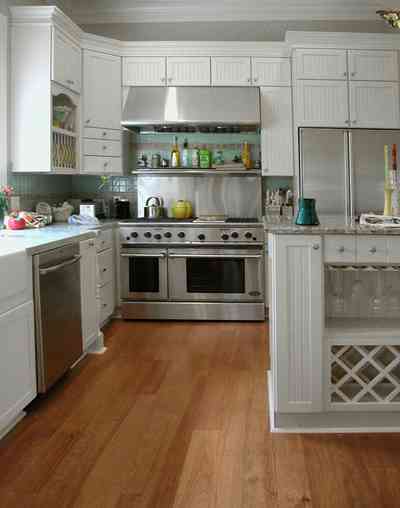
-
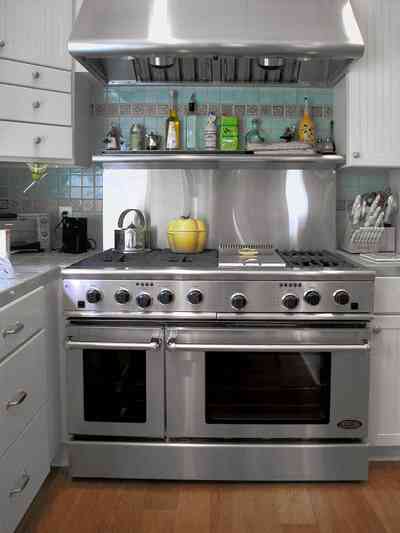
-
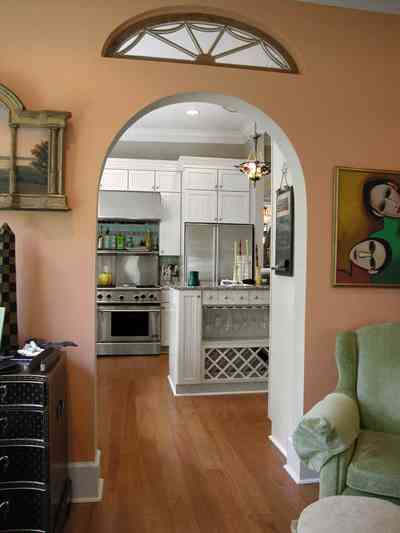
-
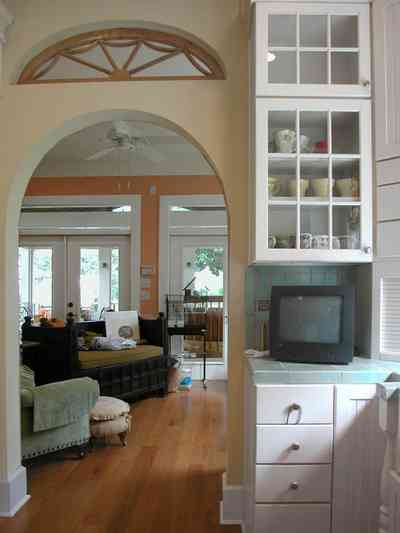
-
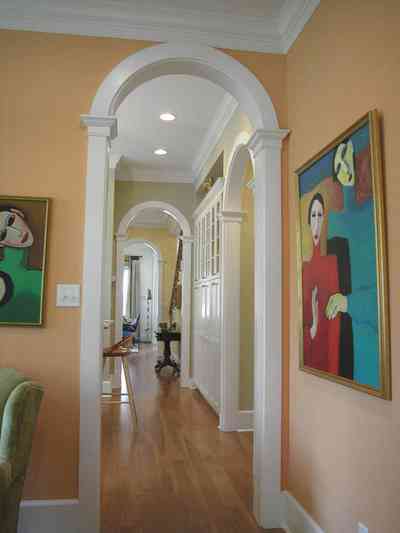


 The Victorian mansion was built in 1904.
The Victorian mansion was built in 1904. The home is constructed entirely of heart pine wood.
The home is constructed entirely of heart pine wood. Columns that are as wide as many of the surrounding trees flank the front door with its heavy beveled glass insets that have rippled under the weight of years. The spacious interior contains 18 rooms.
Columns that are as wide as many of the surrounding trees flank the front door with its heavy beveled glass insets that have rippled under the weight of years. The spacious interior contains 18 rooms. There are 6 bedrooms, 4 baths, 12 fireplaces, office, parlor, study, living, dining, kitchen, utility room, and third-floor ballroom in the 7500 square foot house.
There are 6 bedrooms, 4 baths, 12 fireplaces, office, parlor, study, living, dining, kitchen, utility room, and third-floor ballroom in the 7500 square foot house. The heart pine flooring is original to the house and has been lovingly restored.
The heart pine flooring is original to the house and has been lovingly restored. Heavy wooden beams reinforce the first floor ceiling.
Heavy wooden beams reinforce the first floor ceiling. This is a fireplace in one of the upstairs bedrooms. Only five rooms in the mansion do not have a fireplace.
This is a fireplace in one of the upstairs bedrooms. Only five rooms in the mansion do not have a fireplace. Toy Arnett gives a tour of the newly renovated home.
Toy Arnett gives a tour of the newly renovated home. The wood trim, ceilings and floors have been restored throughout the house. The staircase in the background leads to the third floor ballroom.
The wood trim, ceilings and floors have been restored throughout the house. The staircase in the background leads to the third floor ballroom. The staircase leads to the third floor ballroom
The staircase leads to the third floor ballroom The entire third floor was used as a ballroom.
The entire third floor was used as a ballroom. The mansion was built by one of the owners of the Alger Sullivan lumber mill.
The mansion was built by one of the owners of the Alger Sullivan lumber mill. The sheltered portico is attached to the west side of the house.
The sheltered portico is attached to the west side of the house. At the beginning of the 20th century, Century, Florida was the nation's leading producer of Southern pine timber.
At the beginning of the 20th century, Century, Florida was the nation's leading producer of Southern pine timber. Pecan orchards flank the house in three directions.
Pecan orchards flank the house in three directions. A long entrance road leads up a hill to the three-story mansion.
A long entrance road leads up a hill to the three-story mansion. A row of crape myrtle trees line the driveway.
A row of crape myrtle trees line the driveway. The property is located on Highway 4A.
The property is located on Highway 4A. The carriage house is located directly behind the main house.
The carriage house is located directly behind the main house. The stable and pump house are located adjacent to the carriage house in the rear of the property.
The stable and pump house are located adjacent to the carriage house in the rear of the property. The back of the main house can be seen in the left side of the photograph.
The back of the main house can be seen in the left side of the photograph. The water was pumped from an artisan spring to the house.
The water was pumped from an artisan spring to the house. There are many old hardwood trees on the property, such as the oak pictured above.
There are many old hardwood trees on the property, such as the oak pictured above. The lake is approximately eight acres.
The lake is approximately eight acres. The lake is decked on the east side with concrete.
The lake is decked on the east side with concrete. A man-made waterfall functions as the spillway for the lake.
A man-made waterfall functions as the spillway for the lake. The rocks that form the waterfalls were brought from the old lumber mill.
The rocks that form the waterfalls were brought from the old lumber mill.
 Tannenheim is German for fir tree house.
Tannenheim is German for fir tree house. The lake is surrounded by mature oaks and native hardwoods.
The lake is surrounded by mature oaks and native hardwoods. The stairs lead to the first floor where there are three bedroom, three baths, office and a central living area leading to the back porch.
The stairs lead to the first floor where there are three bedroom, three baths, office and a central living area leading to the back porch. The stairs lead to the first floor where there are three bedroom, three baths, office and a central living area leading to the back porch.
The stairs lead to the first floor where there are three bedroom, three baths, office and a central living area leading to the back porch. The bungalow interior, both in plan and detail, was direct and functional. The front door opens directly into the living room which in turn connects to the dining area. The walls and ceilings are the original stucco. The Berthelot's removed the 1950's celetex tile which raised the ceiling nearly two inches and accentuated the picture molding. Standing sentinel is a heavy timber folk art carving believed to an old St. Nicholas. Dolly spotted this treasure in 1999 under a table at an annual Lion's Club flea market in Jay, N. Y., in the Adirondacks and she continues to unravel its mysterious heritage.
The bungalow interior, both in plan and detail, was direct and functional. The front door opens directly into the living room which in turn connects to the dining area. The walls and ceilings are the original stucco. The Berthelot's removed the 1950's celetex tile which raised the ceiling nearly two inches and accentuated the picture molding. Standing sentinel is a heavy timber folk art carving believed to an old St. Nicholas. Dolly spotted this treasure in 1999 under a table at an annual Lion's Club flea market in Jay, N. Y., in the Adirondacks and she continues to unravel its mysterious heritage. The downstairs floors are the original oak hardwood.
The downstairs floors are the original oak hardwood. The kitchen interior was designed by Dolly Berthelot and custom built to provide additional work space while keeping water views and a style compatible with the original floor plan. Simple custom wood cabinets in the Shaker style use painted pine fronts that simulate the antique beveled heart pine on the porch and upstairs ceiling and in some kitchen area walls.
The kitchen interior was designed by Dolly Berthelot and custom built to provide additional work space while keeping water views and a style compatible with the original floor plan. Simple custom wood cabinets in the Shaker style use painted pine fronts that simulate the antique beveled heart pine on the porch and upstairs ceiling and in some kitchen area walls. The company specializes in virgin heart pine wood for tongue-in-grove flooring.
The company specializes in virgin heart pine wood for tongue-in-grove flooring.
 The dining room set was manufactured in 1924 which was the same year that the house was built.
The dining room set was manufactured in 1924 which was the same year that the house was built. The stained glass windows are from a convent in Cincinatti, Ohio.
The stained glass windows are from a convent in Cincinatti, Ohio. The downstairs guest bedroom is at the end of the central hall.
The downstairs guest bedroom is at the end of the central hall.
 Some of the doors echo the distinctive arches of the front porch.
Some of the doors echo the distinctive arches of the front porch. Full length window open onto the front porch. The facade of the house faces south.
Full length window open onto the front porch. The facade of the house faces south. The bay window is on the west wall of the house in the front parlor. The pocket door pictured above is on the right of this frame.
The bay window is on the west wall of the house in the front parlor. The pocket door pictured above is on the right of this frame. Floor length windows open onto the front porch in the west front parlor.
Floor length windows open onto the front porch in the west front parlor. This living space adjoins the west front parlor.
This living space adjoins the west front parlor. Two full length windows frame the east corner of the house in the front parlor.
Two full length windows frame the east corner of the house in the front parlor. This living room/parlor adjoins the east front parlor.
This living room/parlor adjoins the east front parlor.


 This is the front room on the east side of the second floor.
This is the front room on the east side of the second floor. There is a second floor porch.
There is a second floor porch. This is the front room on the east side of the second floor.
This is the front room on the east side of the second floor.


 This window is on the west side of the front living room.
This window is on the west side of the front living room.













 One Tank of Gas
One Tank of Gas