-
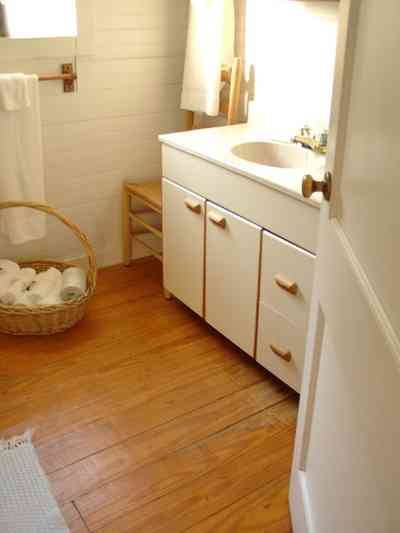
The cottage features hardwood floors and a full bath.
-
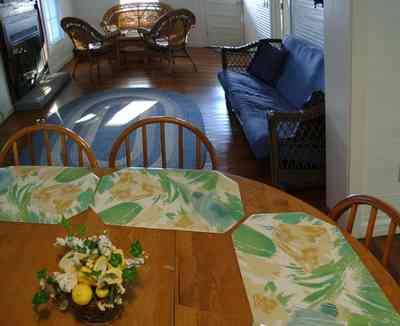
There is a fireplace in the living area.
-
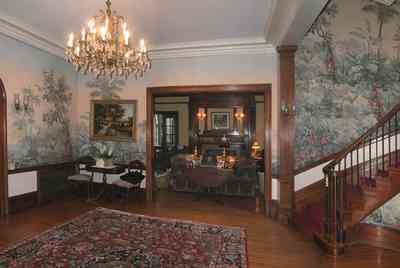
The grand foyer features an elegant curved staircase.
-
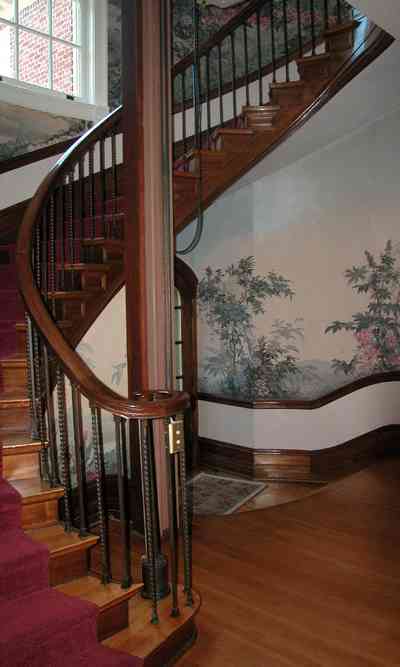
The central post serves as a support for the elevator. The wallpaperdesign was painted on blue paper, leaves and flowers were cut out and pasted on, giving it a three-dimensional effect.
-
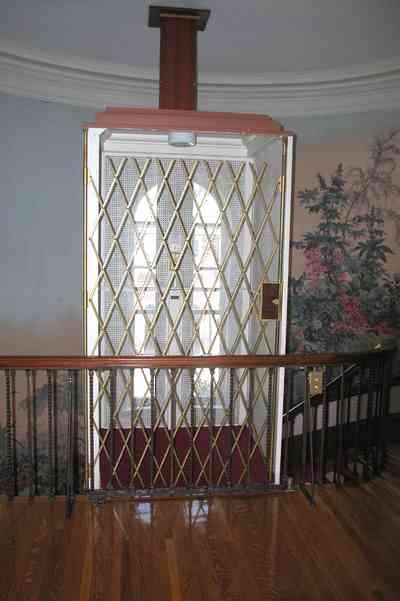
The elevator services the first and second floor.
-
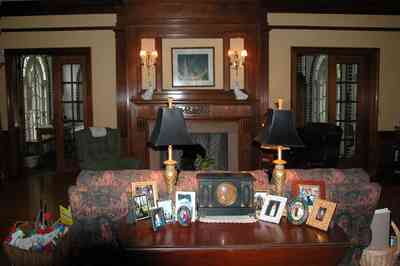
The formal living room joins the Florida room through the French doors in the background.
-
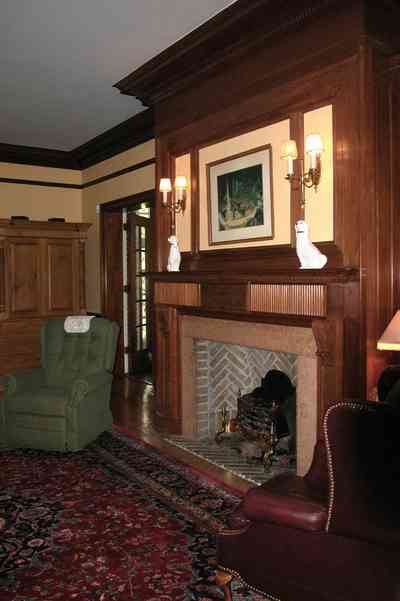
The wood for many of the exceptional features in the house was imported from France.
-
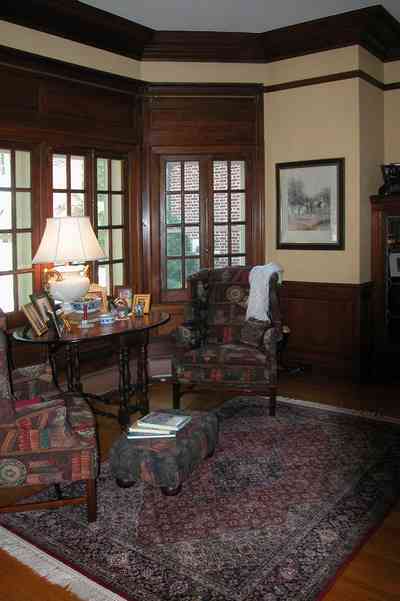
The south side of the formal living room overlooks the backyard.
-
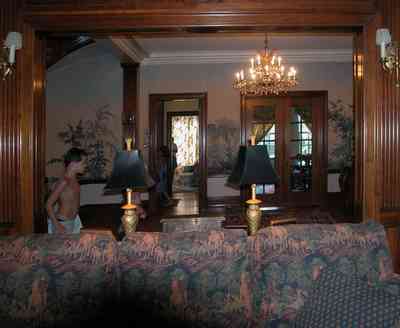
The dining room is on the west side of the grand foyer.
-
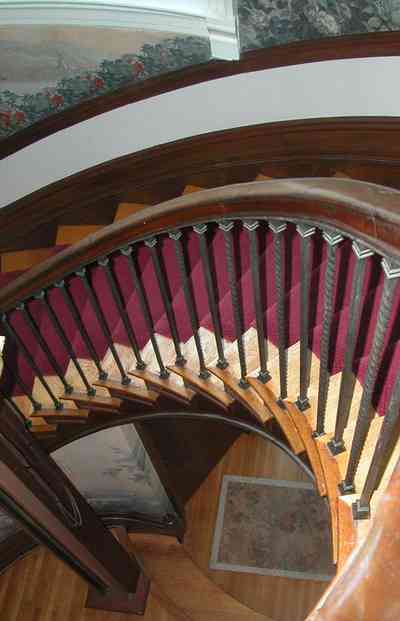
The post at the left of the frame is the elevator support.
-
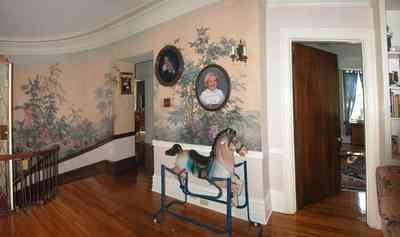
There is a large central room on the second floor at the top of the stairs.
-
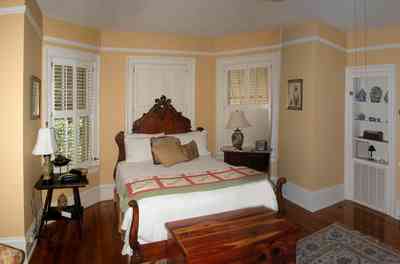
The bedroom is on the east corner of the second floor.
-
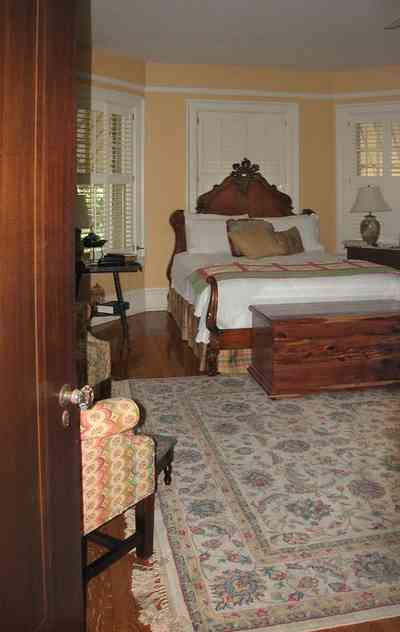
The master bedroom has a large balcony overlooking the side yard.
-
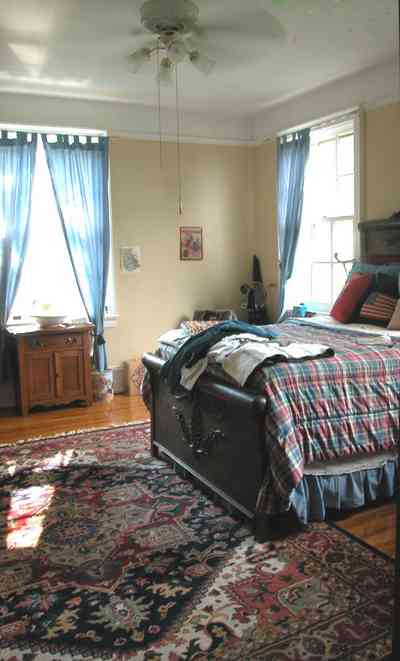
The bedroom is on the northwest corner of the second floor.
-
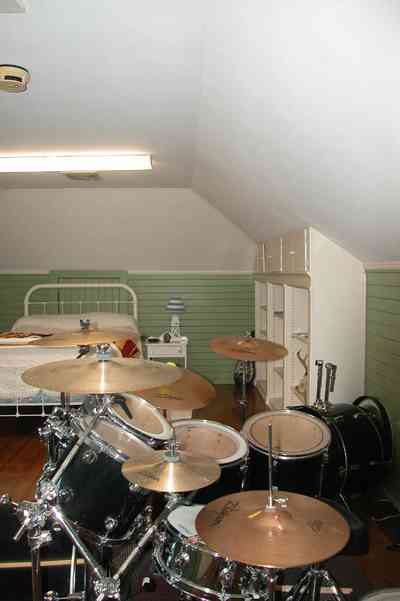
The third floor bedroom is situated with a southern view over the backyard.
-
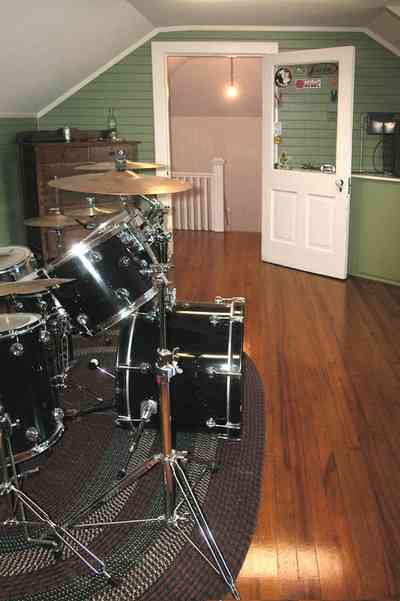
The central staircase can be seen in the center of the photograph.
-
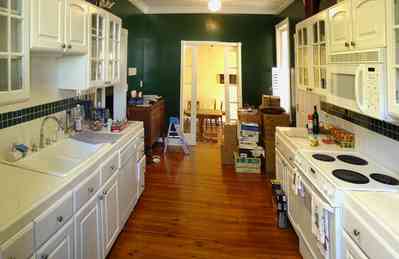
-


 The cottage features hardwood floors and a full bath.
The cottage features hardwood floors and a full bath. There is a fireplace in the living area.
There is a fireplace in the living area. The grand foyer features an elegant curved staircase.
The grand foyer features an elegant curved staircase. The central post serves as a support for the elevator. The wallpaperdesign was painted on blue paper, leaves and flowers were cut out and pasted on, giving it a three-dimensional effect.
The central post serves as a support for the elevator. The wallpaperdesign was painted on blue paper, leaves and flowers were cut out and pasted on, giving it a three-dimensional effect. The elevator services the first and second floor.
The elevator services the first and second floor. The formal living room joins the Florida room through the French doors in the background.
The formal living room joins the Florida room through the French doors in the background. The wood for many of the exceptional features in the house was imported from France.
The wood for many of the exceptional features in the house was imported from France. The south side of the formal living room overlooks the backyard.
The south side of the formal living room overlooks the backyard. The dining room is on the west side of the grand foyer.
The dining room is on the west side of the grand foyer. The post at the left of the frame is the elevator support.
The post at the left of the frame is the elevator support. There is a large central room on the second floor at the top of the stairs.
There is a large central room on the second floor at the top of the stairs. The bedroom is on the east corner of the second floor.
The bedroom is on the east corner of the second floor. The master bedroom has a large balcony overlooking the side yard.
The master bedroom has a large balcony overlooking the side yard. The bedroom is on the northwest corner of the second floor.
The bedroom is on the northwest corner of the second floor. The third floor bedroom is situated with a southern view over the backyard.
The third floor bedroom is situated with a southern view over the backyard. The central staircase can be seen in the center of the photograph.
The central staircase can be seen in the center of the photograph.

 One Tank of Gas
One Tank of Gas