-
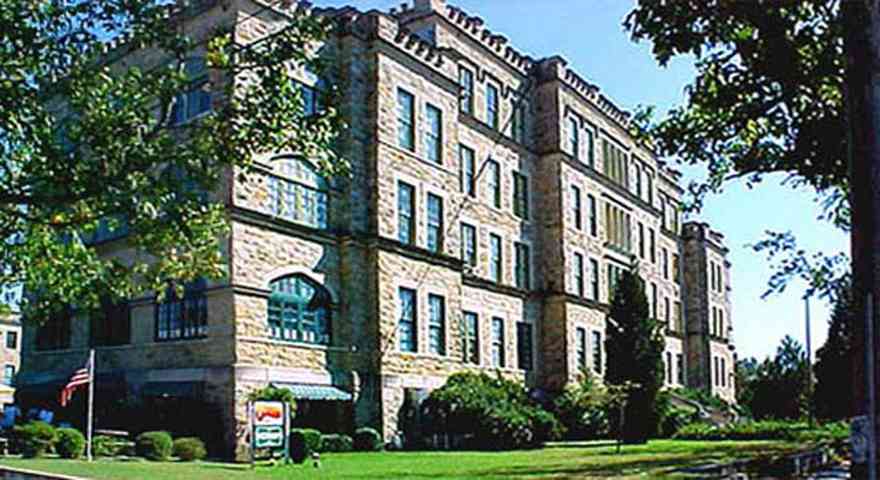
The old hospital building is now used as office space.
-
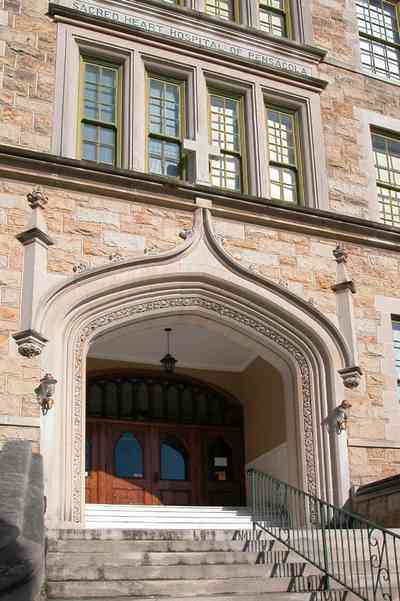
There is 86,000 square feet of space in the old hospital building.
-
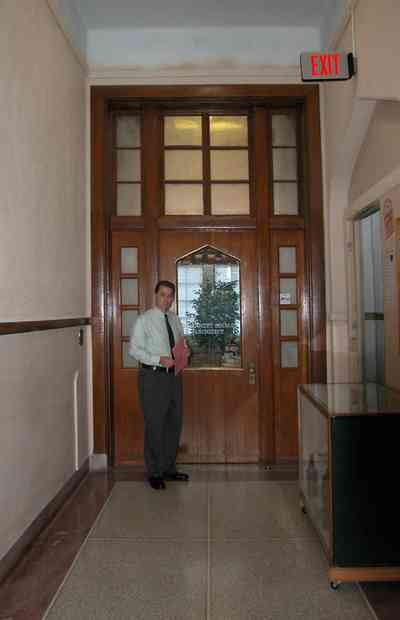
The office is located at the end of the downstairs central hall.
-
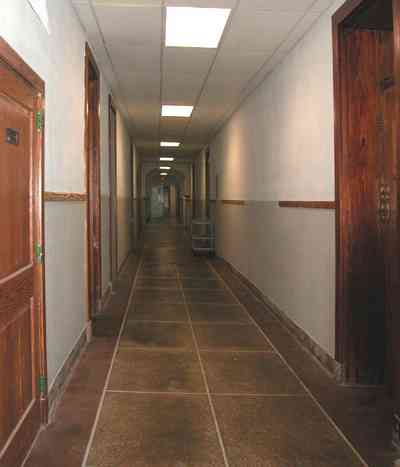
Floors thoughout the building are terreza.
-
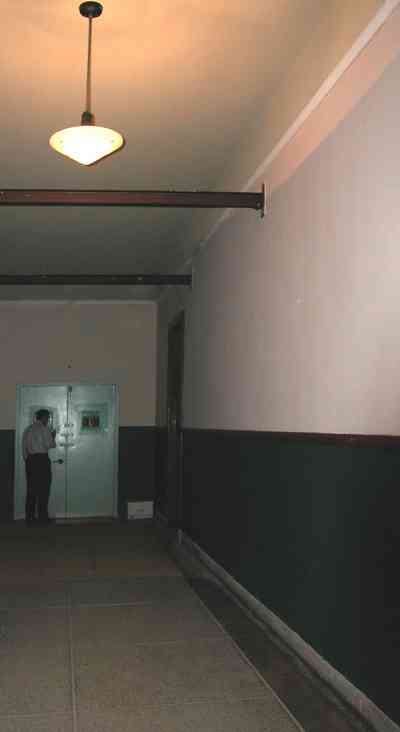
The swinging doors at the end of this hall were the entrance to an operating room.
-
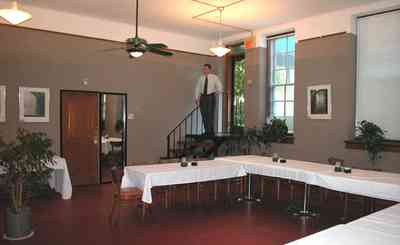
The cafeteria is located on the first floor off the back entrance area.
-
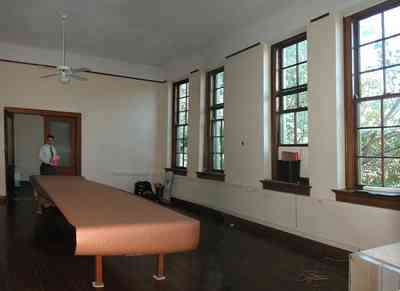
Large spacious classroom are located on the first floor.
-
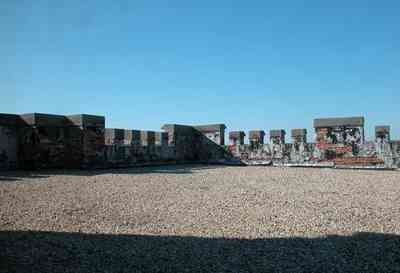
The battlement detail on the roof can be seen from a fifth floor window.
-
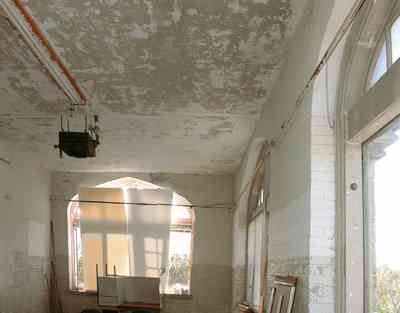
Large windows line the room on the north side of the top floor. The room was originally used as a sun parlor.
-
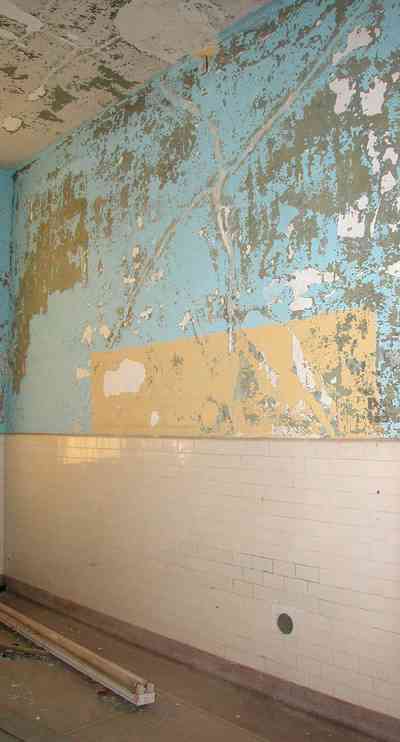
The original tiled walls remain in one of the operating rooms.
-
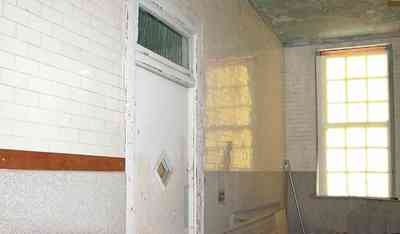
This is an adjacent operating room that is now used for storage.
-
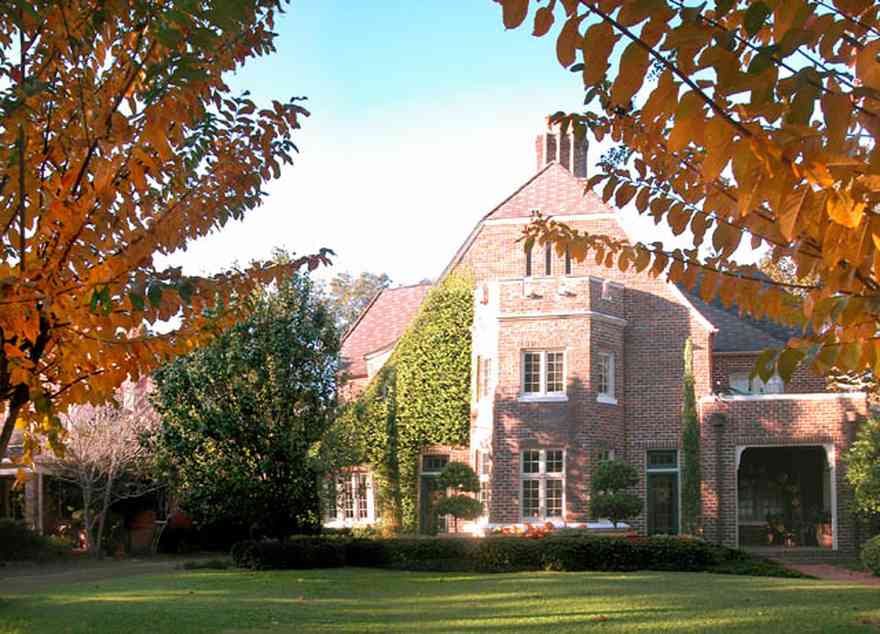

 The old hospital building is now used as office space.
The old hospital building is now used as office space. There is 86,000 square feet of space in the old hospital building.
There is 86,000 square feet of space in the old hospital building. The office is located at the end of the downstairs central hall.
The office is located at the end of the downstairs central hall. Floors thoughout the building are terreza.
Floors thoughout the building are terreza. The swinging doors at the end of this hall were the entrance to an operating room.
The swinging doors at the end of this hall were the entrance to an operating room. The cafeteria is located on the first floor off the back entrance area.
The cafeteria is located on the first floor off the back entrance area. Large spacious classroom are located on the first floor.
Large spacious classroom are located on the first floor. The battlement detail on the roof can be seen from a fifth floor window.
The battlement detail on the roof can be seen from a fifth floor window. Large windows line the room on the north side of the top floor. The room was originally used as a sun parlor.
Large windows line the room on the north side of the top floor. The room was originally used as a sun parlor. The original tiled walls remain in one of the operating rooms.
The original tiled walls remain in one of the operating rooms. This is an adjacent operating room that is now used for storage.
This is an adjacent operating room that is now used for storage.
 One Tank of Gas
One Tank of Gas