-
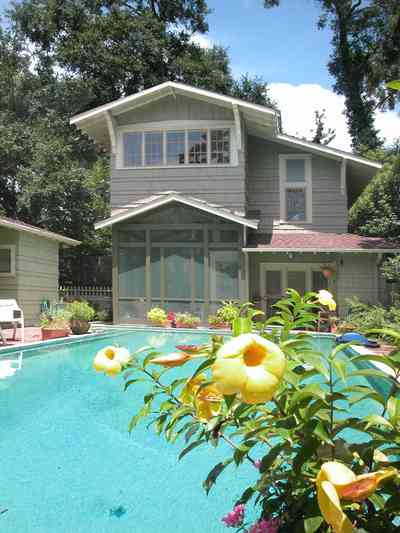
The guest house includes a bedroom, bath and studio.
-
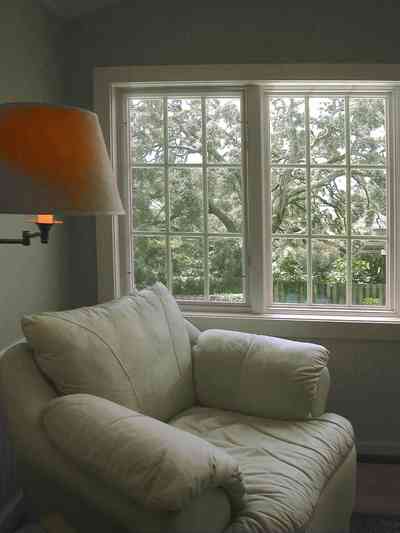
The second floor of the guest quarters includes a studio office space.
-
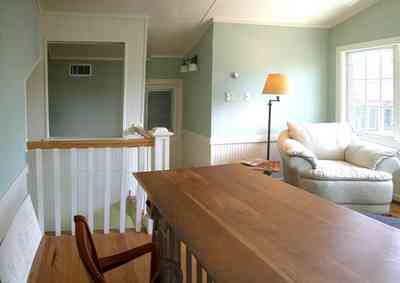
Beaded wood panels were installed beneath windows and in the stairwell whose railing desing duplicated that of the main house.
-
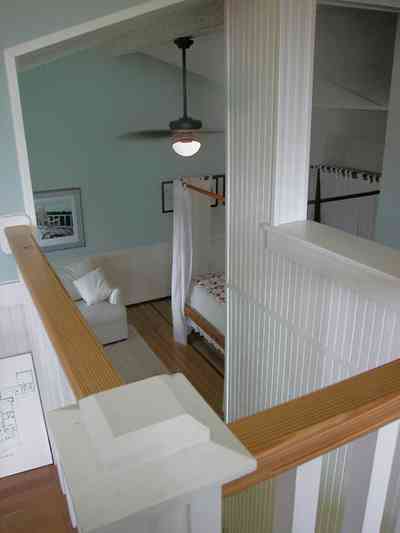
The guest quarters is finished in simple wood and plaster wall board with the sloped form of the roof as the ceiling design.
-
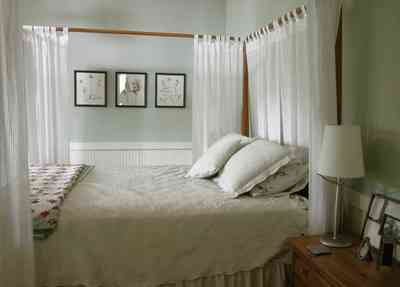
-
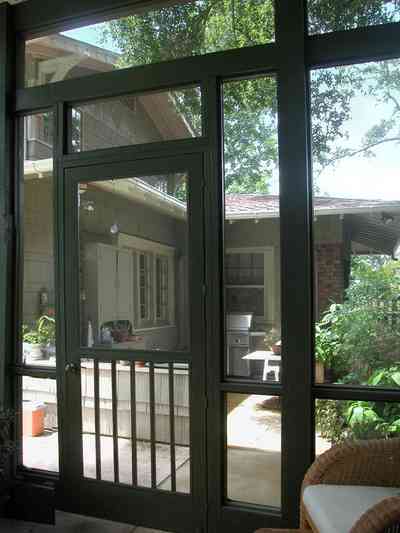
Original materials were procurred to match the new building including cedar shakes from Canada and cypress beams from Louisiana.
-
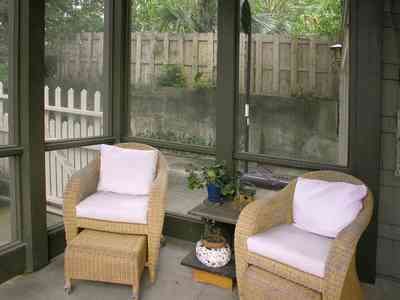
The screen porch was detailed to match the front porch of the main house and brackets were placed to support the exposed rafter tails as on the main house.

 The guest house includes a bedroom, bath and studio.
The guest house includes a bedroom, bath and studio. The second floor of the guest quarters includes a studio office space.
The second floor of the guest quarters includes a studio office space. Beaded wood panels were installed beneath windows and in the stairwell whose railing desing duplicated that of the main house.
Beaded wood panels were installed beneath windows and in the stairwell whose railing desing duplicated that of the main house. The guest quarters is finished in simple wood and plaster wall board with the sloped form of the roof as the ceiling design.
The guest quarters is finished in simple wood and plaster wall board with the sloped form of the roof as the ceiling design.
 Original materials were procurred to match the new building including cedar shakes from Canada and cypress beams from Louisiana.
Original materials were procurred to match the new building including cedar shakes from Canada and cypress beams from Louisiana. The screen porch was detailed to match the front porch of the main house and brackets were placed to support the exposed rafter tails as on the main house.
The screen porch was detailed to match the front porch of the main house and brackets were placed to support the exposed rafter tails as on the main house. One Tank of Gas
One Tank of Gas