-

The garage is accessed from Gadsden Street.
-
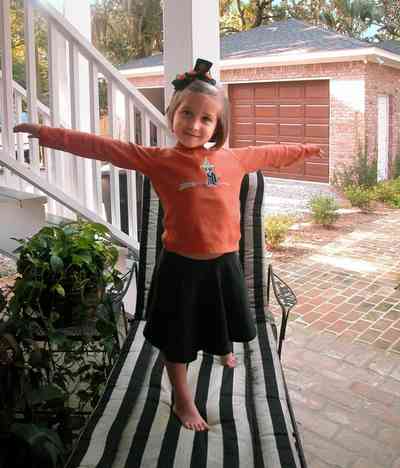
The garage and guest house can be seen in the background.
-
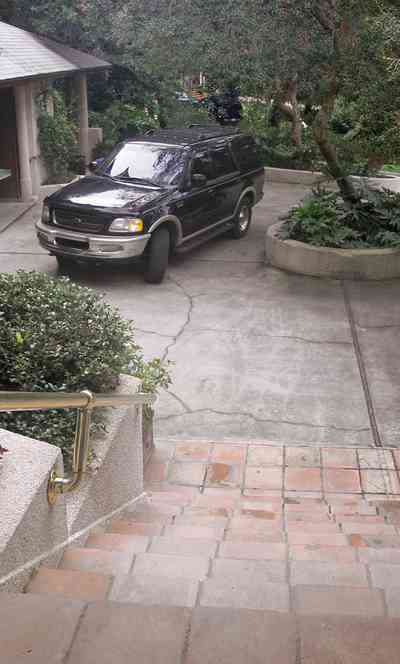
-
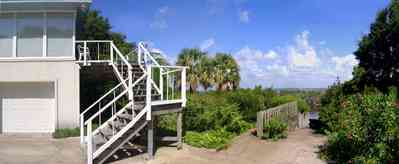
The stairs are located on the east side of the house. The boat ramp for access to the bay can be seen on the right of the picture.
-
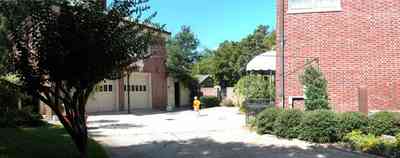
The sideyard is accessed from the driveway on Baylen Street. There is also an entrance from the alley to the garage.
-
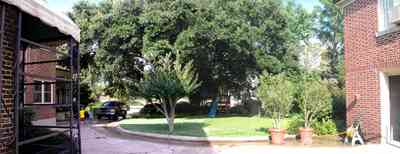
The mudroom entrance is on the far left, under the awning.
-
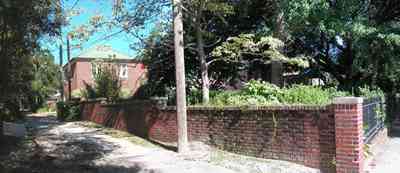
There is a service alley to the south of the property. The carriage house can be seen on the left of the frame.
-
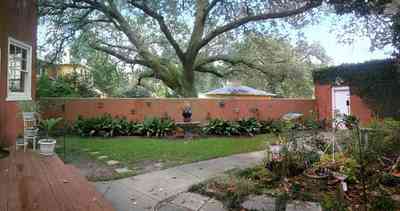
-
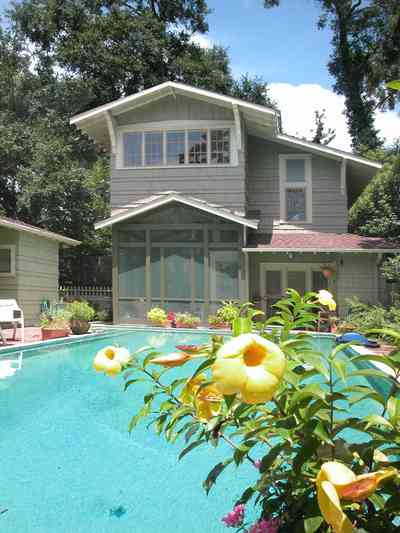
The guest house includes a bedroom, bath and studio.
-
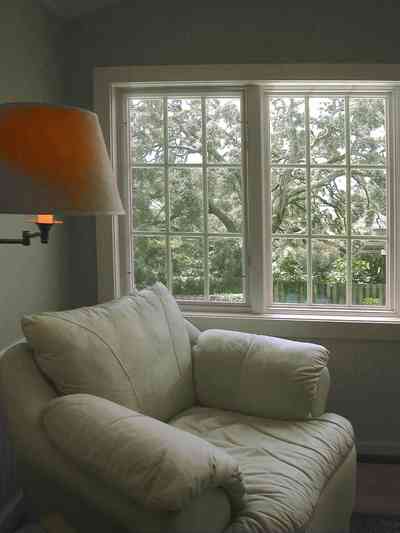
The second floor of the guest quarters includes a studio office space.
-
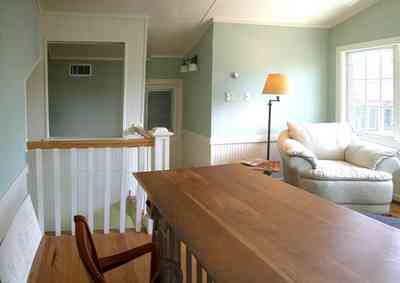
Beaded wood panels were installed beneath windows and in the stairwell whose railing desing duplicated that of the main house.
-
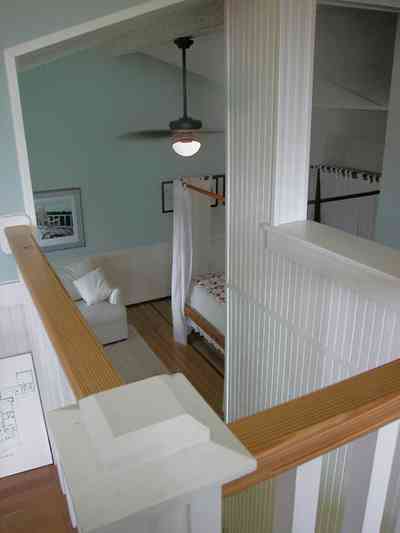
The guest quarters is finished in simple wood and plaster wall board with the sloped form of the roof as the ceiling design.
-
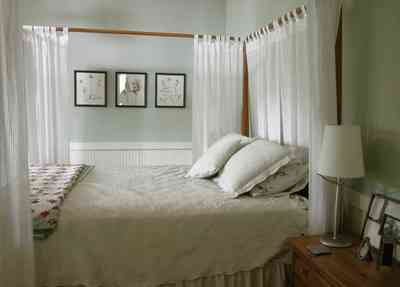
-
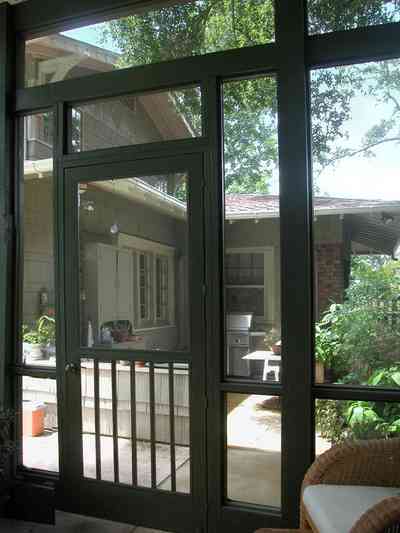
Original materials were procurred to match the new building including cedar shakes from Canada and cypress beams from Louisiana.
-
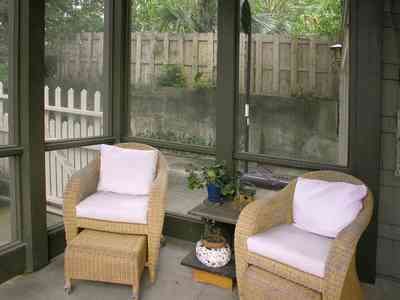
The screen porch was detailed to match the front porch of the main house and brackets were placed to support the exposed rafter tails as on the main house.
-
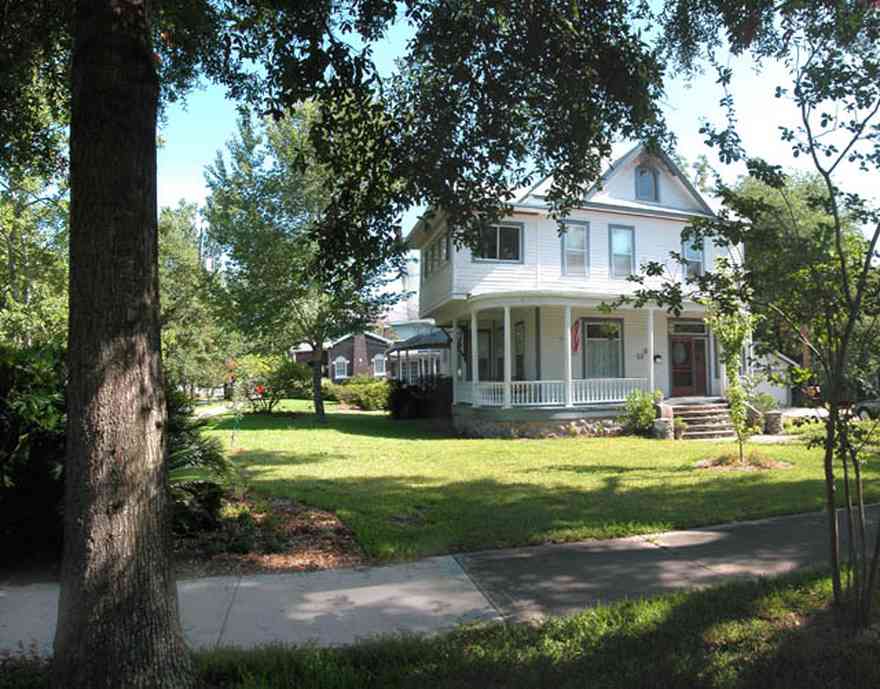
The Queen Anne house has approximately 5000 square feet of living area on three floors. It is located on the northeast corner of Gonzales and Baylen Streets. The property was much larger when the house was built, but an owner during the 1920's sold the backyard to his son because of his desire to have him live close by.
-
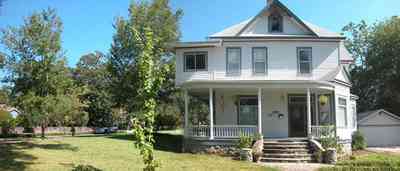
A Florida room was added to the home in 1940 to allow more room for one the quadroplex apartments upstairs. It breaks the Victorian lines of the home but there are no plans to remove the addition.
-
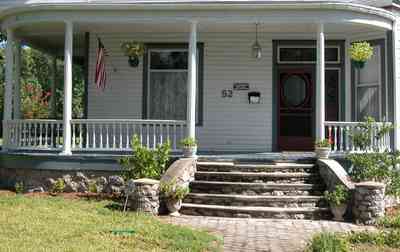
The stone on the exterior of the house were ballast stones thrown ashore by 19th century sailing vessels that were in Pensacola to take on lumber. Stones are commonly used in large North Hill homes.
-
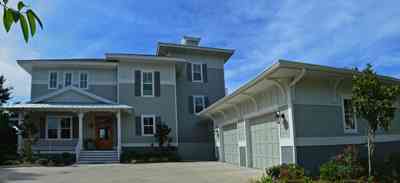
facade view - home faces north on LaRua Landing
-
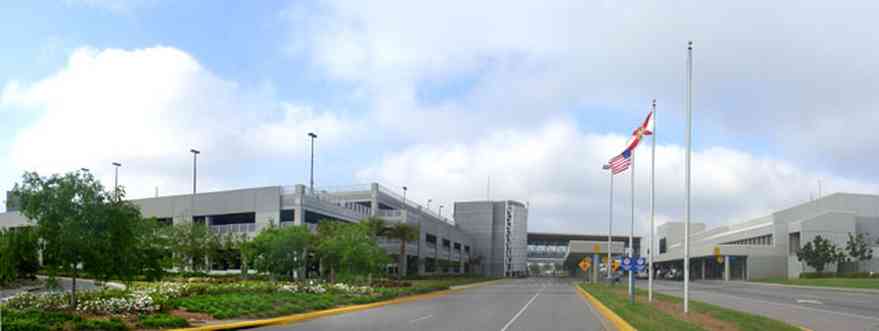
The terminal building is on the right and the parking garage is on the left.
-
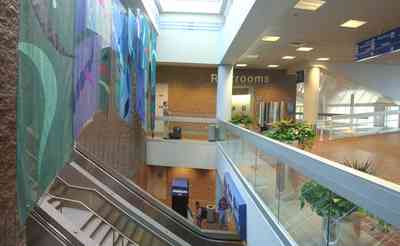
Escalators transport passengers from the first floor ticketing area to the concourse. The parking garage entrance can be seen to the right of the photograph.
-
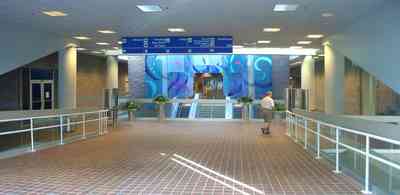
An elevated parking garage joins the airport terminal via walkway....

 The garage is accessed from Gadsden Street.
The garage is accessed from Gadsden Street. The garage and guest house can be seen in the background.
The garage and guest house can be seen in the background.
 The stairs are located on the east side of the house. The boat ramp for access to the bay can be seen on the right of the picture.
The stairs are located on the east side of the house. The boat ramp for access to the bay can be seen on the right of the picture. The sideyard is accessed from the driveway on Baylen Street. There is also an entrance from the alley to the garage.
The sideyard is accessed from the driveway on Baylen Street. There is also an entrance from the alley to the garage. The mudroom entrance is on the far left, under the awning.
The mudroom entrance is on the far left, under the awning. There is a service alley to the south of the property. The carriage house can be seen on the left of the frame.
There is a service alley to the south of the property. The carriage house can be seen on the left of the frame.
 The guest house includes a bedroom, bath and studio.
The guest house includes a bedroom, bath and studio. The second floor of the guest quarters includes a studio office space.
The second floor of the guest quarters includes a studio office space. Beaded wood panels were installed beneath windows and in the stairwell whose railing desing duplicated that of the main house.
Beaded wood panels were installed beneath windows and in the stairwell whose railing desing duplicated that of the main house. The guest quarters is finished in simple wood and plaster wall board with the sloped form of the roof as the ceiling design.
The guest quarters is finished in simple wood and plaster wall board with the sloped form of the roof as the ceiling design.
 Original materials were procurred to match the new building including cedar shakes from Canada and cypress beams from Louisiana.
Original materials were procurred to match the new building including cedar shakes from Canada and cypress beams from Louisiana. The screen porch was detailed to match the front porch of the main house and brackets were placed to support the exposed rafter tails as on the main house.
The screen porch was detailed to match the front porch of the main house and brackets were placed to support the exposed rafter tails as on the main house. The Queen Anne house has approximately 5000 square feet of living area on three floors. It is located on the northeast corner of Gonzales and Baylen Streets. The property was much larger when the house was built, but an owner during the 1920's sold the backyard to his son because of his desire to have him live close by.
The Queen Anne house has approximately 5000 square feet of living area on three floors. It is located on the northeast corner of Gonzales and Baylen Streets. The property was much larger when the house was built, but an owner during the 1920's sold the backyard to his son because of his desire to have him live close by. A Florida room was added to the home in 1940 to allow more room for one the quadroplex apartments upstairs. It breaks the Victorian lines of the home but there are no plans to remove the addition.
A Florida room was added to the home in 1940 to allow more room for one the quadroplex apartments upstairs. It breaks the Victorian lines of the home but there are no plans to remove the addition. The stone on the exterior of the house were ballast stones thrown ashore by 19th century sailing vessels that were in Pensacola to take on lumber. Stones are commonly used in large North Hill homes.
The stone on the exterior of the house were ballast stones thrown ashore by 19th century sailing vessels that were in Pensacola to take on lumber. Stones are commonly used in large North Hill homes. facade view - home faces north on LaRua Landing
facade view - home faces north on LaRua Landing The terminal building is on the right and the parking garage is on the left.
The terminal building is on the right and the parking garage is on the left. Escalators transport passengers from the first floor ticketing area to the concourse. The parking garage entrance can be seen to the right of the photograph.
Escalators transport passengers from the first floor ticketing area to the concourse. The parking garage entrance can be seen to the right of the photograph. An elevated parking garage joins the airport terminal via walkway....
An elevated parking garage joins the airport terminal via walkway.... One Tank of Gas
One Tank of Gas