-
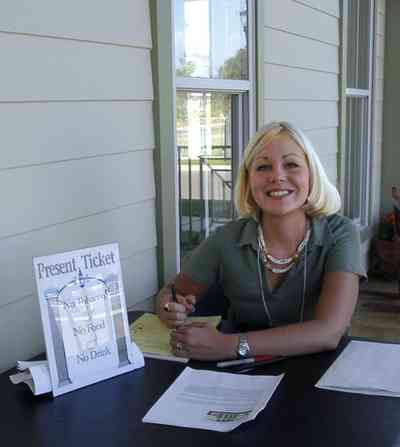
Guests for the home tour are greeted by Sophia as the check-in point on the porch of the O'Donovan house.
-

The crew and ad agency representatives watch the actors during one of the first takes of the day.
-
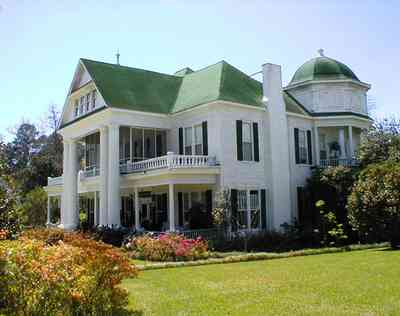
This side view of the house shows another interesting turret on the back.
-
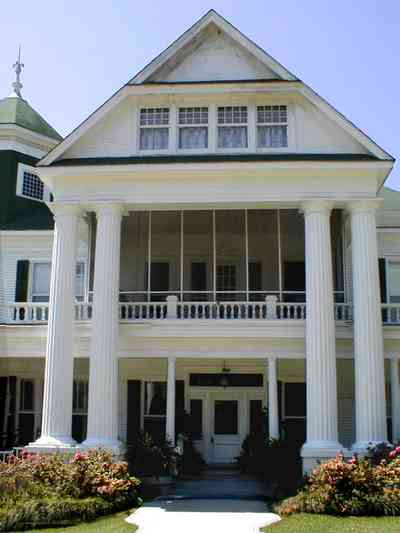
The distinguishing feature of a Neoclassical house is a portico of white classical columns, Ionic, Corinthian or Doric columns, dormer windows, and side porches are elements common to the style of the 1900's to 1940's.
-
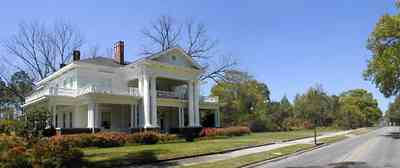
This house is built in the classical revival style.
-
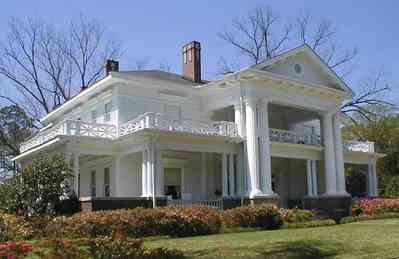
The massive front pediment is flanked by clusters of columns.
-

This home is another example of classical revival style. The curved central portico gives the house a soaring grace.
-
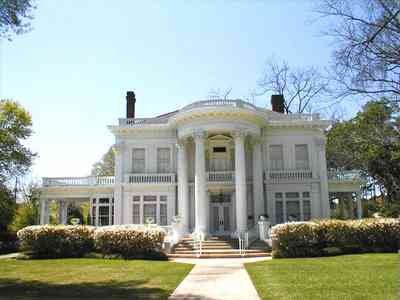
The blooming azalea's form a lace trim in the garden.
-
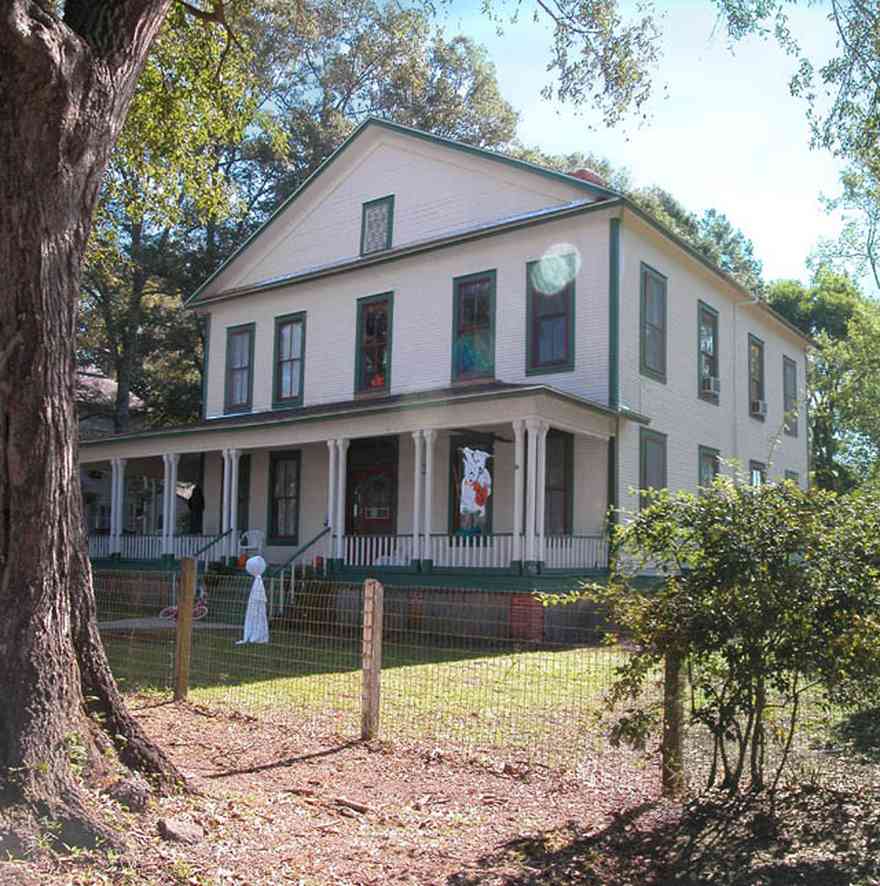
The house is located in the historic district.
-
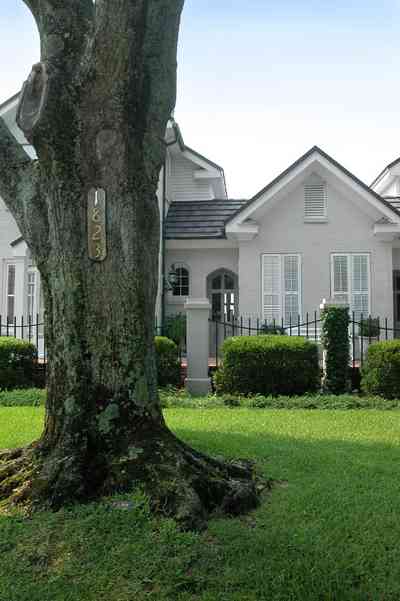
The home is a modern interpretation of the Jacobean style, based on medieval English houses.
-
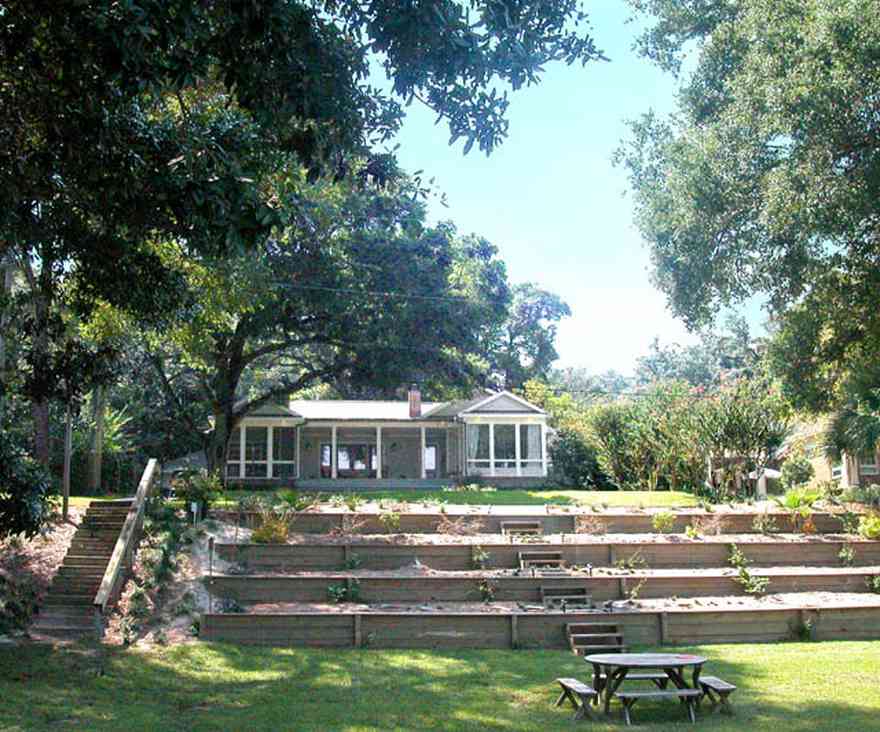
The home is located on a large lot overlooking Bayou Texar. The lot is bisected by Whaley Avenue. A summer kitchen and boat dock are on the water side of the street.
-
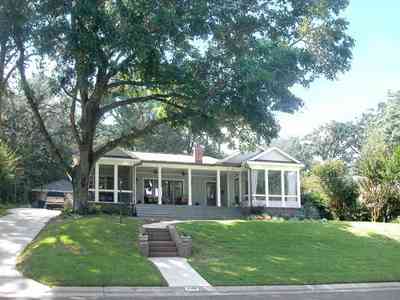
The front is divided into three porch types - screen, open and glass enclosure.
-
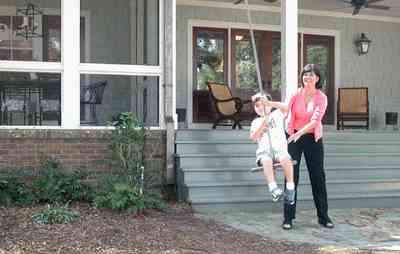
The tree swing is a family favorite.
-
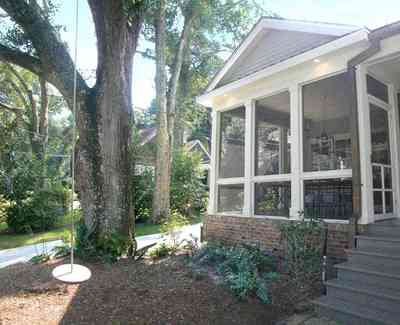
A screen porch is on the south wing of the home.
-
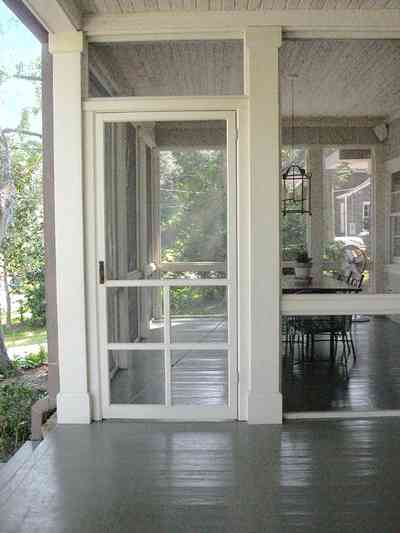
-
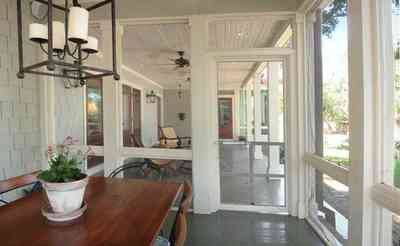
The screen porch enclosure is on the south side of the house.
-
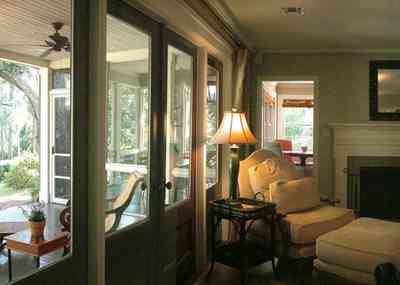
The living room adjoins the open front porch.
-
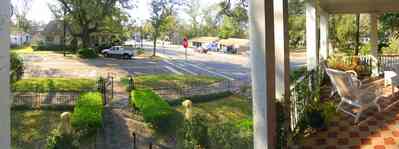
-

-
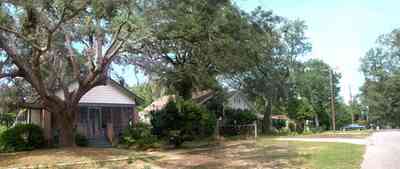
-
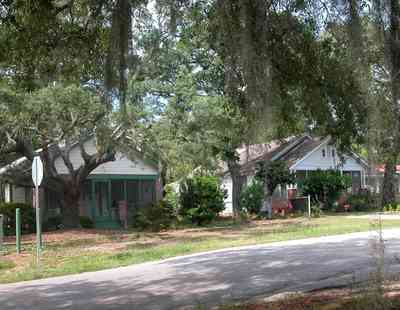
-
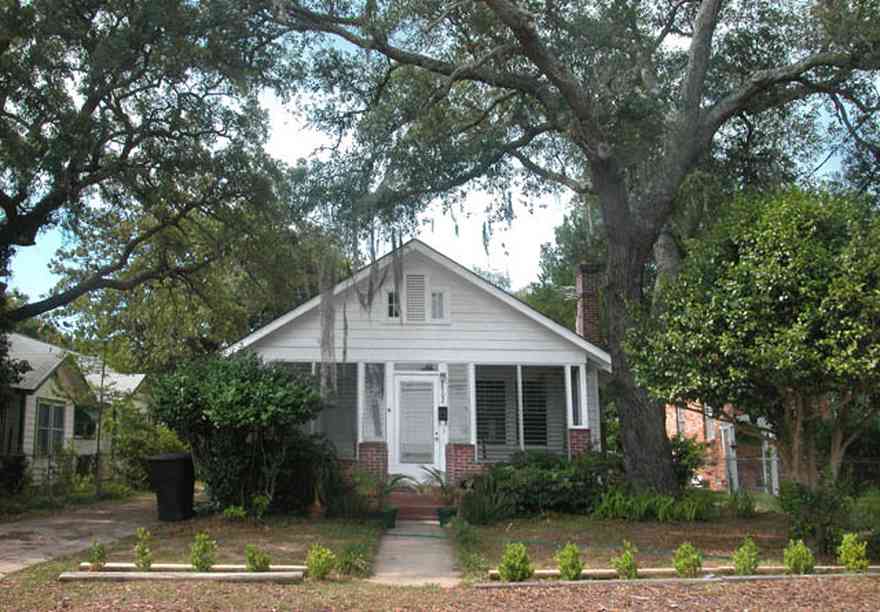
-
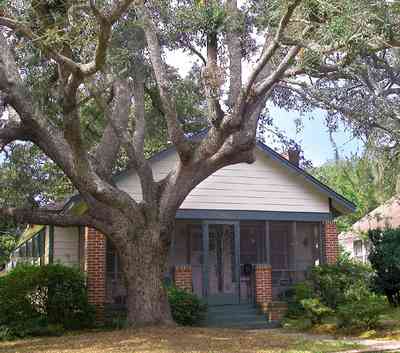
-
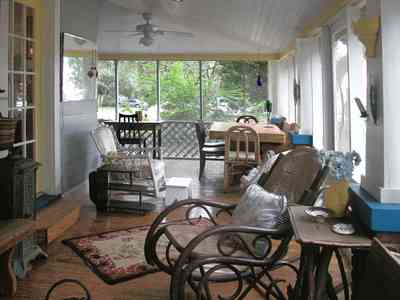
The original concrete porch flooring was replaced with pine wood by Ron Berthelot.
-
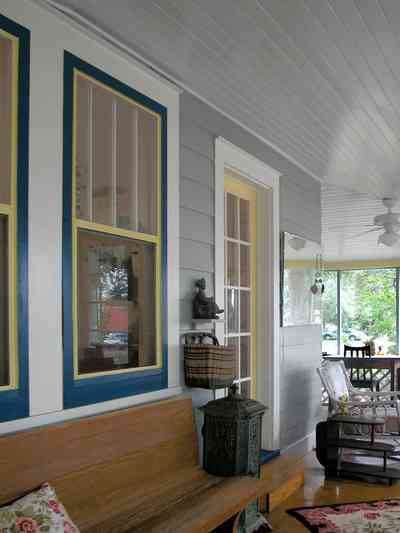
One or one-and-a-half-story Craftsman houses are called bungalows. The Berthelot bungalow exemplifies the style with its wide, deep front porch, supported by thick, simple columns which sit on brick pedestals.
-
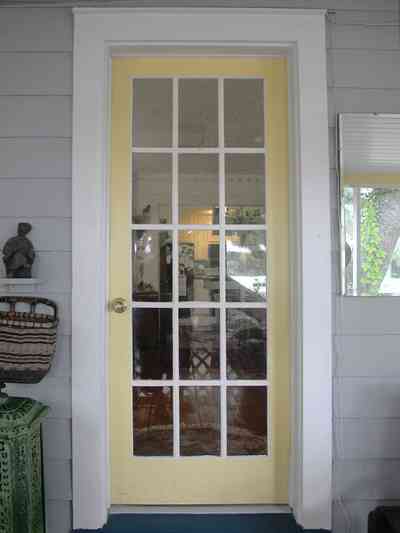
The Craftsman (or Arts and Crafts) movement in America developed as a reaction against the machine-made ornamental excess of the Victorian era. This was a back-to-nature movement, reflecting a desire to return to simpler times when craftsmen worked with their hands and took pride in detail. Structural detail and the use of good materials were prized over applied ornamentation. The bungalow has its roots in California, where this style was well suited to the warm climate. It then spread across the country to become one of the most common middle-class designs from 1910 to the 1930's.
-
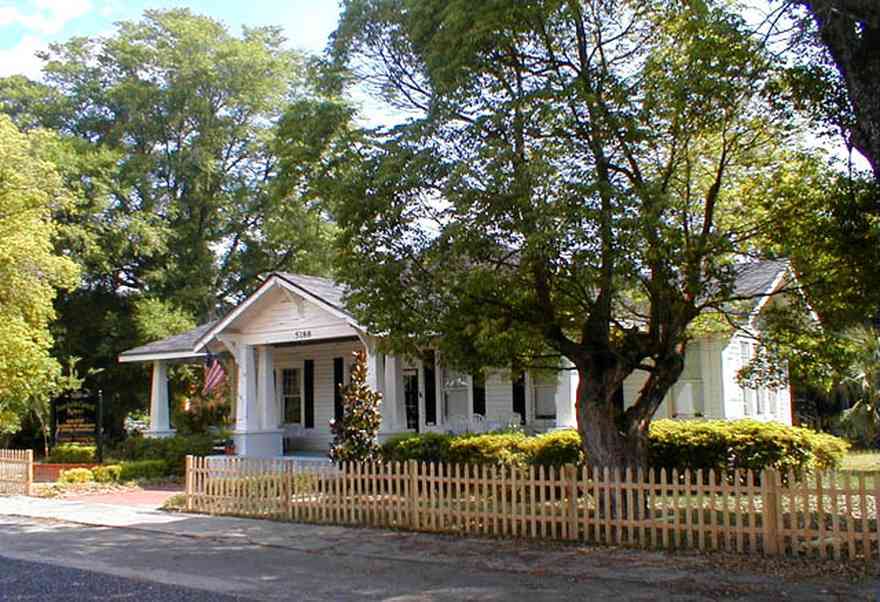
The restaurant is open on weekend evenings for dinner and available for special events.
-
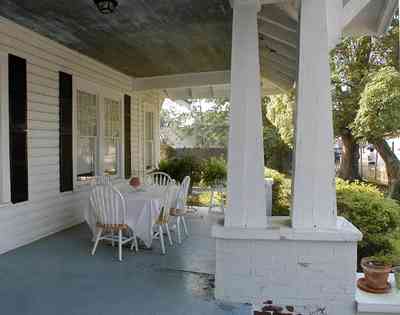
The restaurant is two blocks from the courthouse.
-
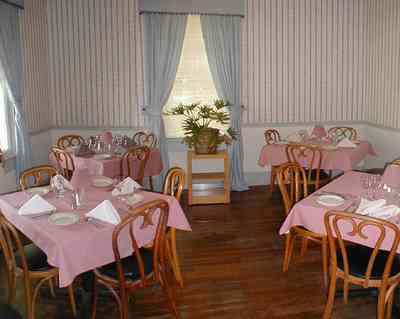
There are two front rooms which serve as dining areas.
-
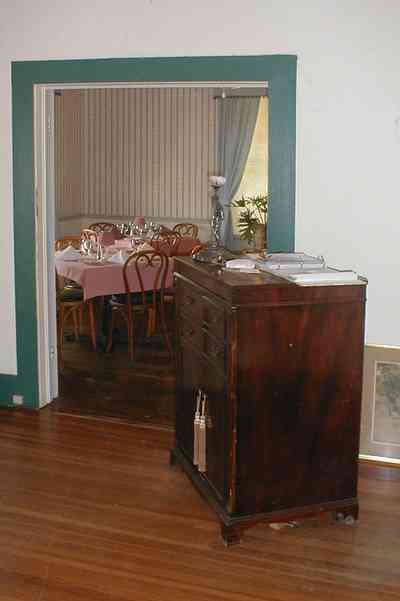
The dining rooms are accessed from a central hall.
-
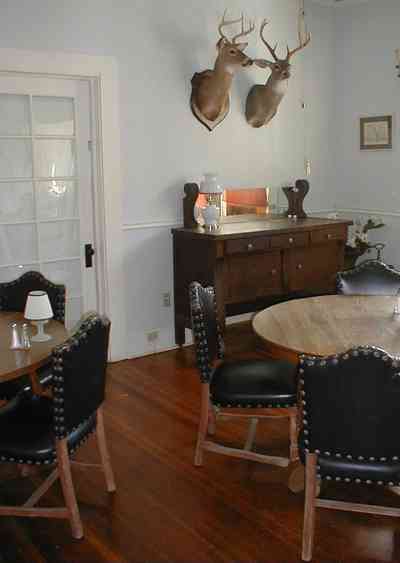
This dining room is on the south side of the central hall.
-
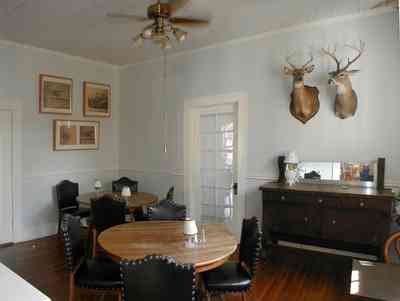
The dining room is furnished like a hunting lodge.
-
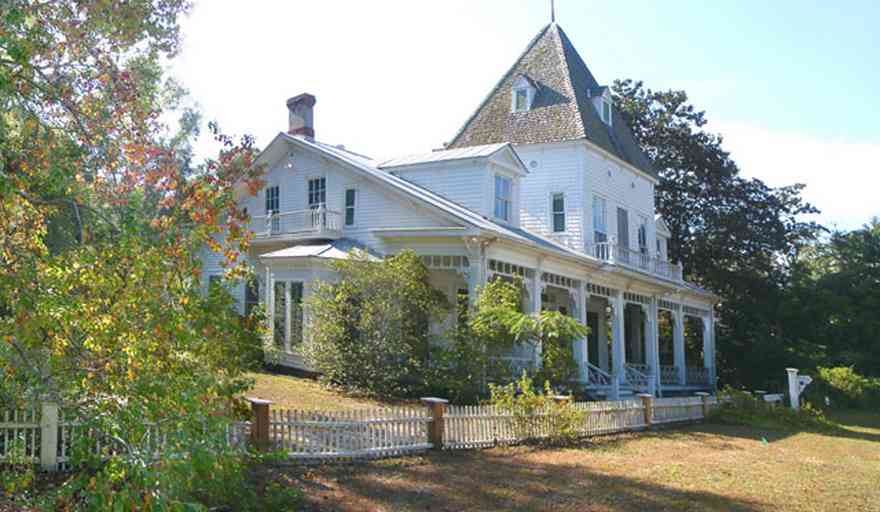
The house is an example of gothic revival architecture which its central tower, unique silhouette and decorative elements.
-
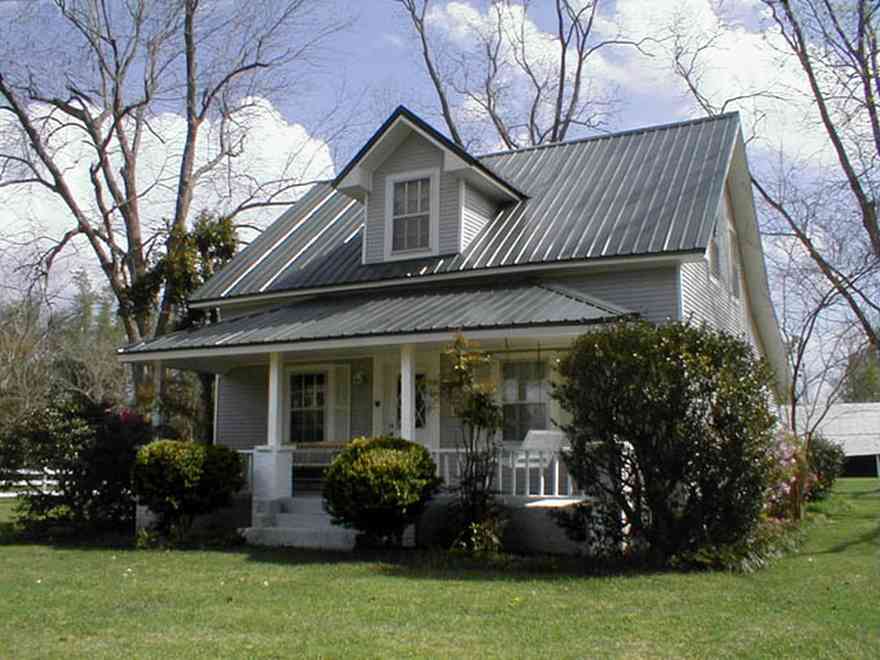
-

-
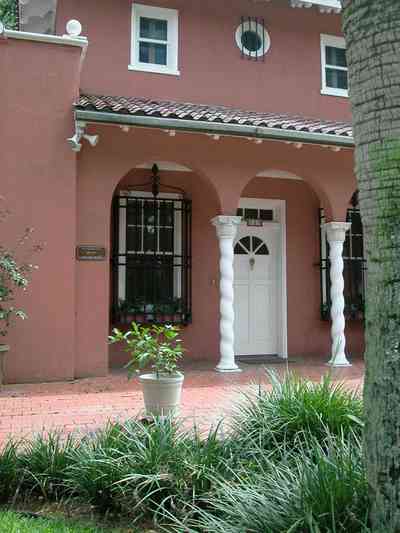
-
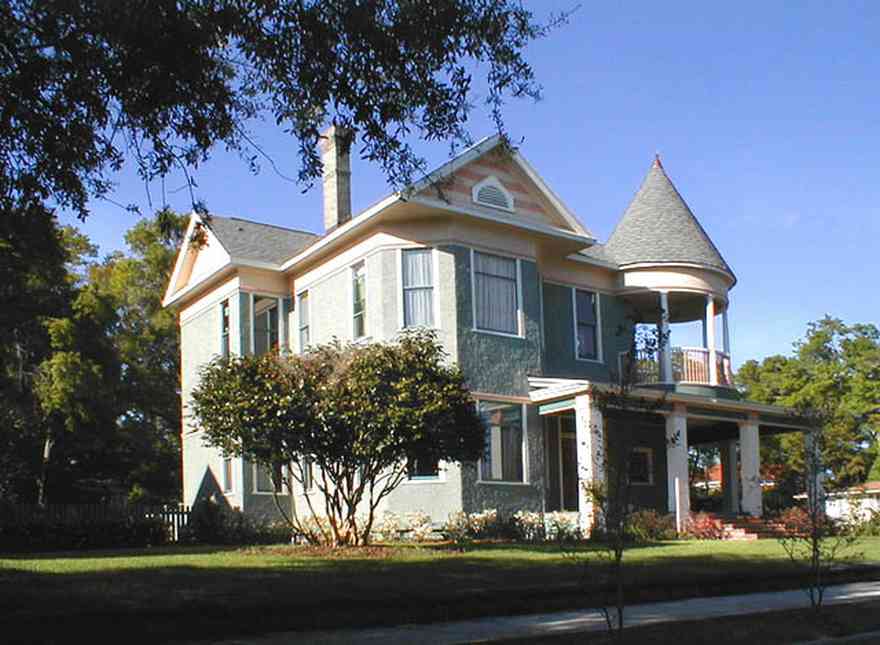
-
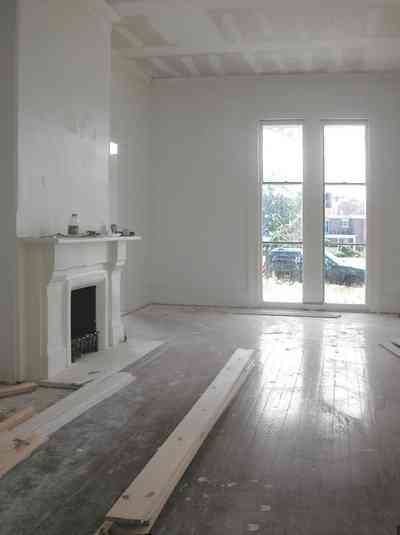
Full length window open onto the front porch. The facade of the house faces south.
-
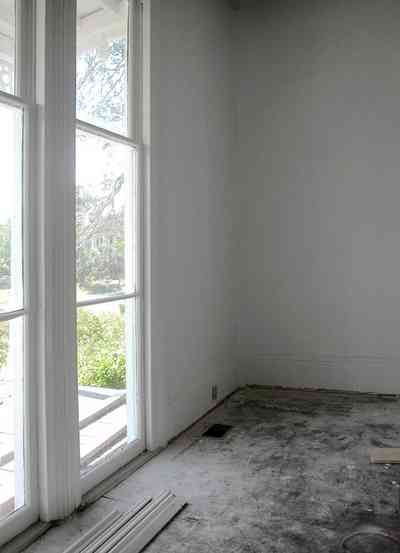
Floor length windows open onto the front porch in the west front parlor.
-
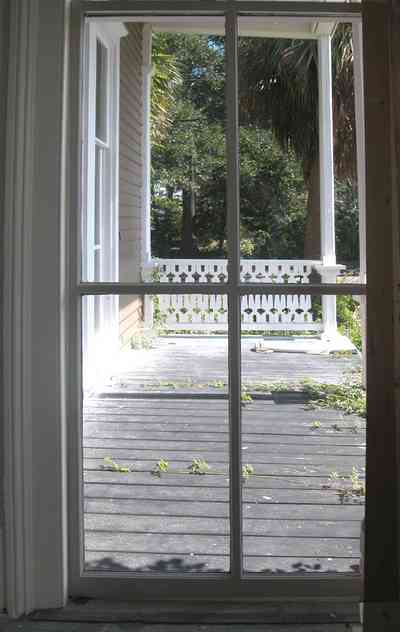
There is a front porch set back on the east side of the facade. This is a view from the central hall.
-
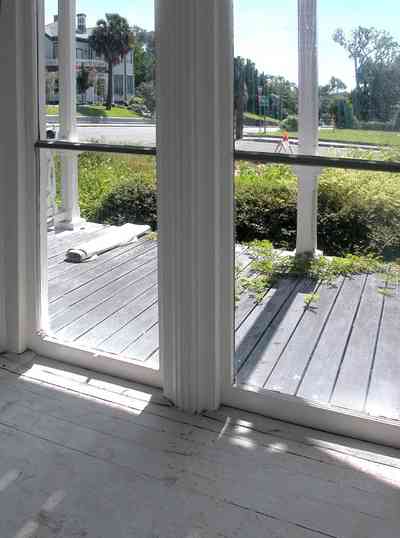
The east parlor has several floor length windows which open onto the front porch.
-
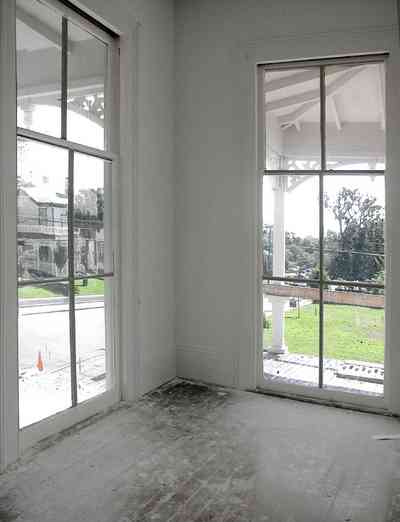
Two full length windows frame the east corner of the house in the front parlor.
-
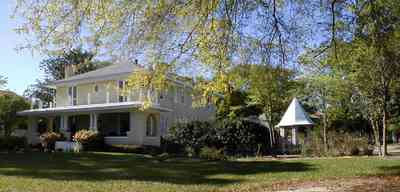
-
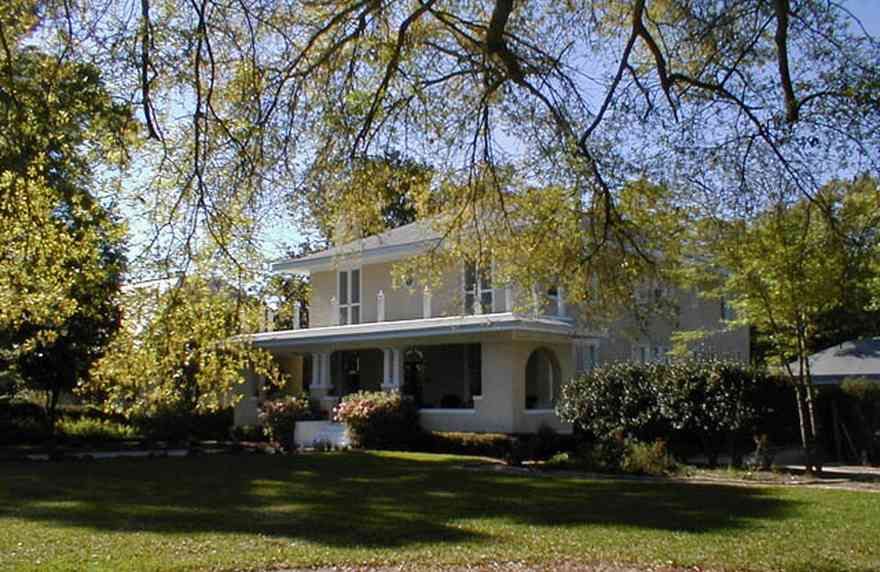
-

-
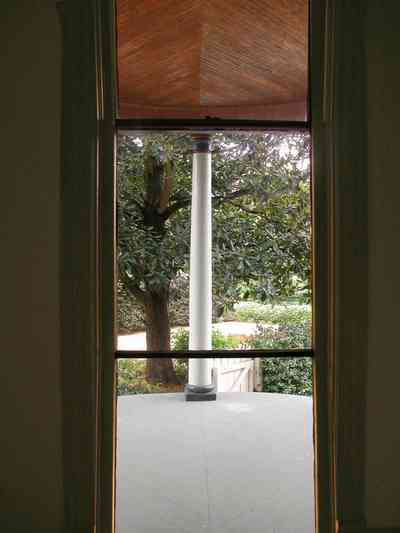
This window is on the west side of the front living room.
-
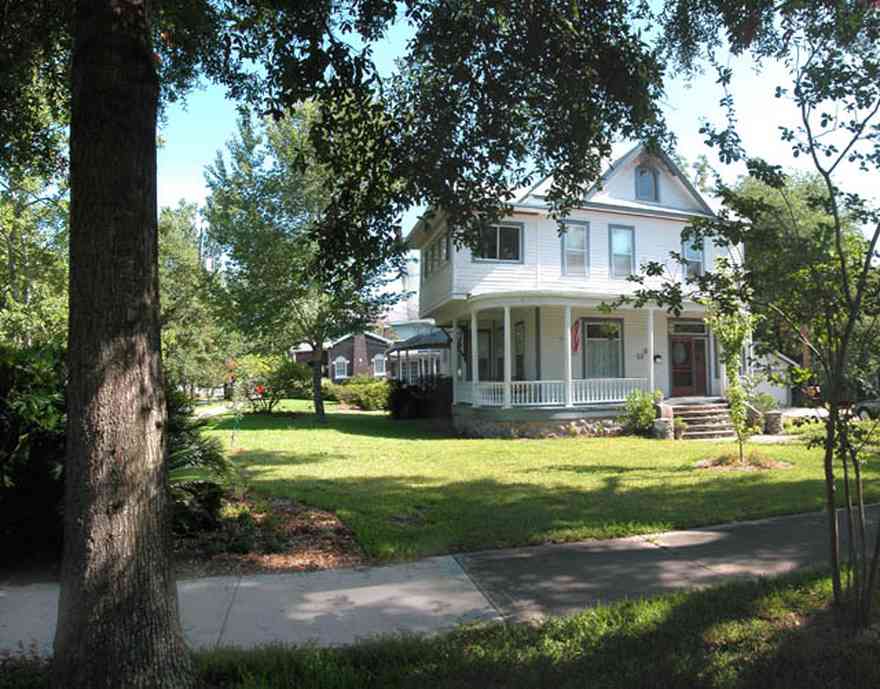
The Queen Anne house has approximately 5000 square feet of living area on three floors. It is located on the northeast corner of Gonzales and Baylen Streets. The property was much larger when the house was built, but an owner during the 1920's sold the backyard to his son because of his desire to have him live close by.
-
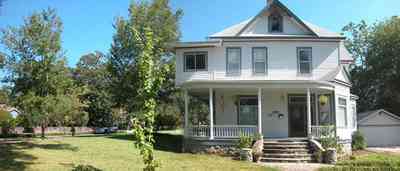
A Florida room was added to the home in 1940 to allow more room for one the quadroplex apartments upstairs. It breaks the Victorian lines of the home but there are no plans to remove the addition.
-
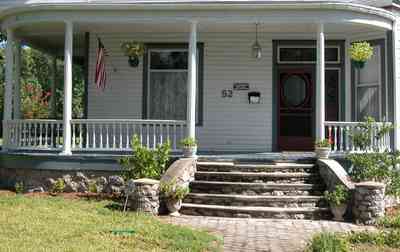
The stone on the exterior of the house were ballast stones thrown ashore by 19th century sailing vessels that were in Pensacola to take on lumber. Stones are commonly used in large North Hill homes.
-
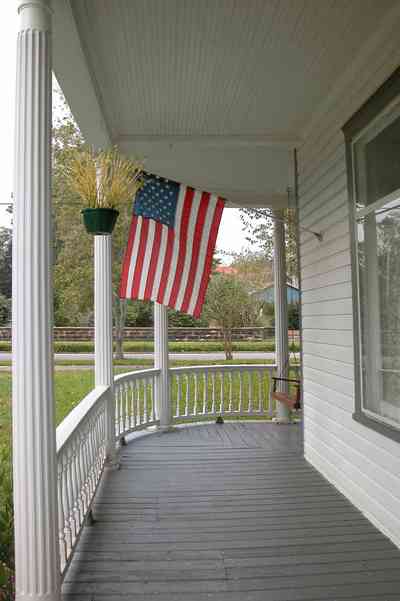
A balcony railing was situated as porch roof trim. Plans are underway to restore this important architectural element.
-
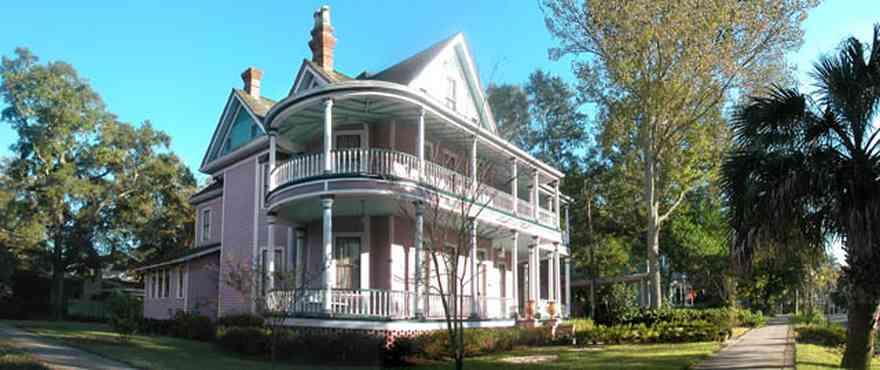
Queen Anne houses are spectacularly crafted.
-
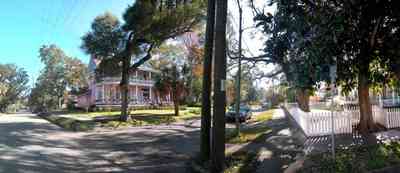
This is the corner of LaRua and Barcelona Street.
-
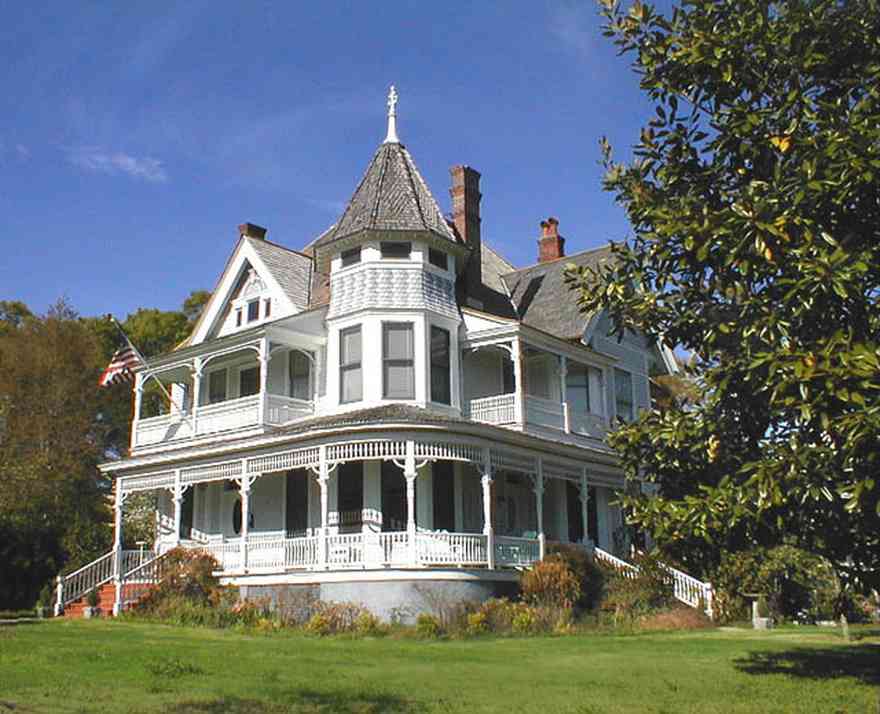
-
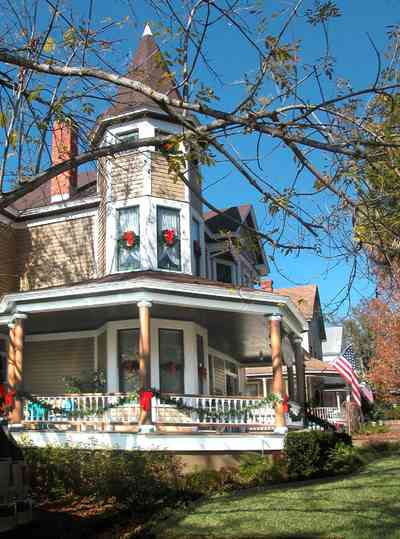
Queen Anne house are characterized by towers or turrets.
-
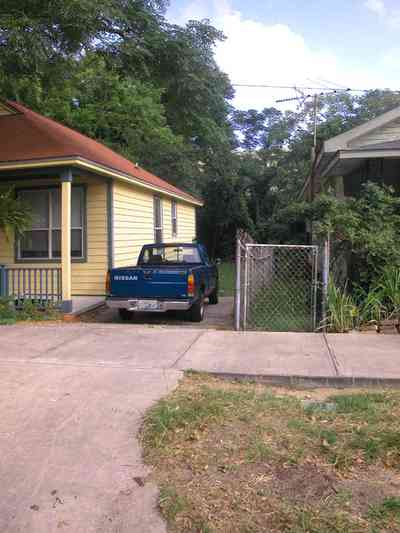
-
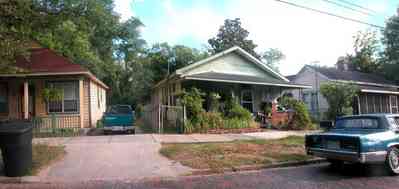
-
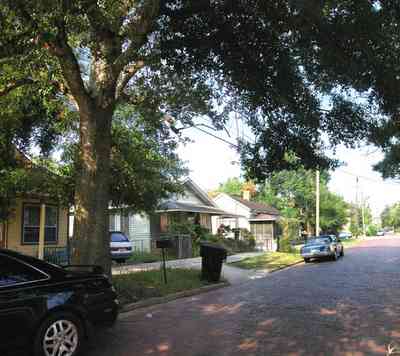
Some of the streets in the Old East Hill neighborhood have an uncovered brick base.
-
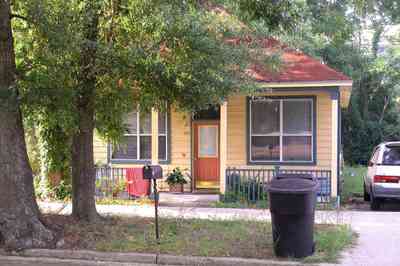
-
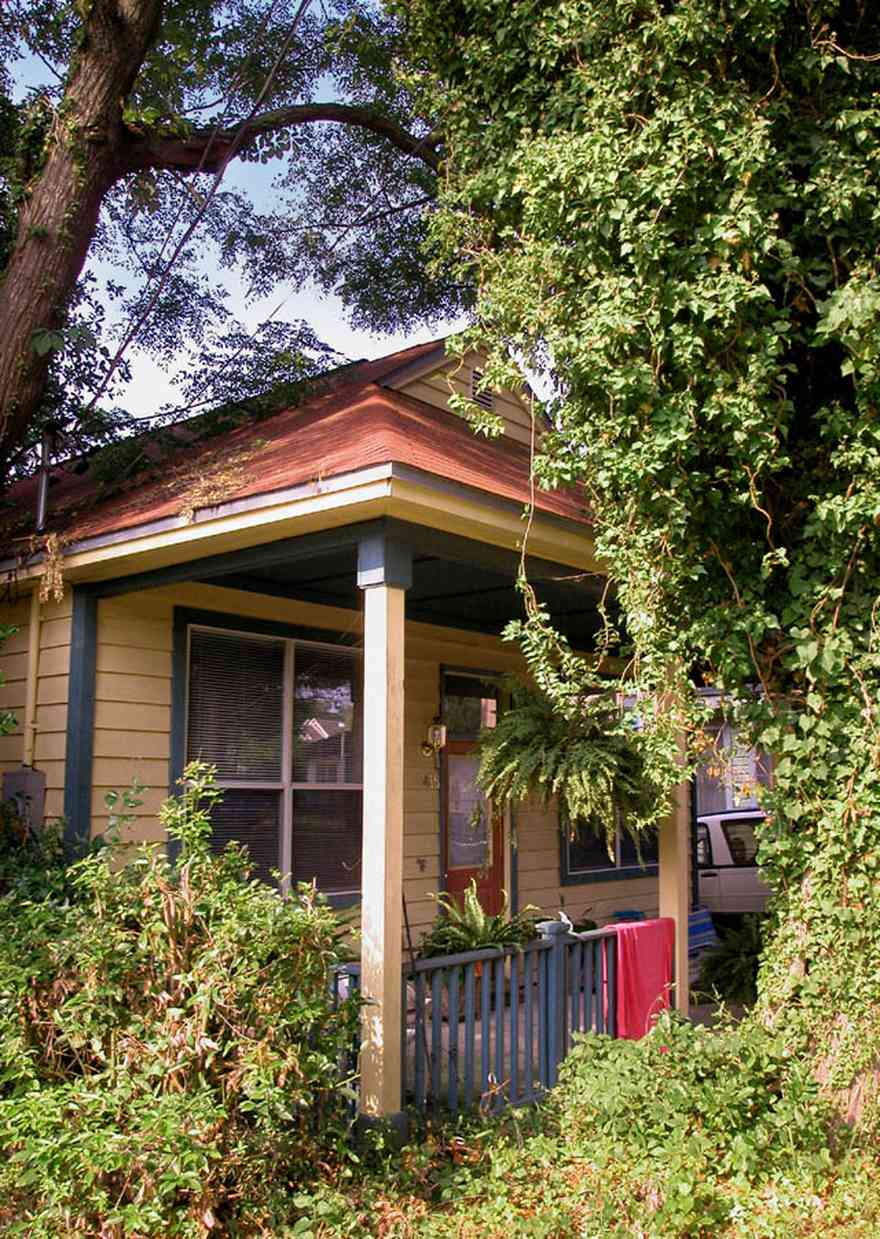
-
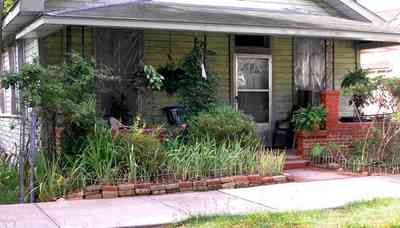
-
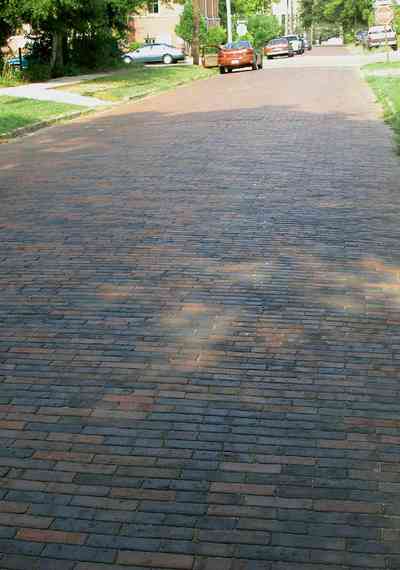
-
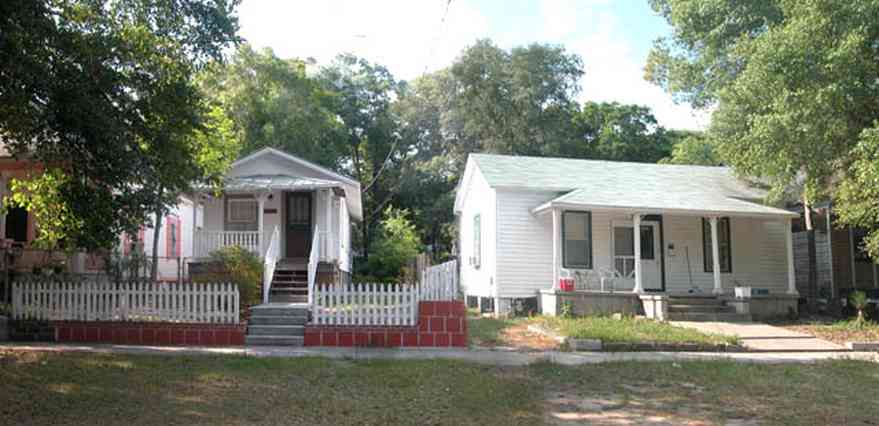
-
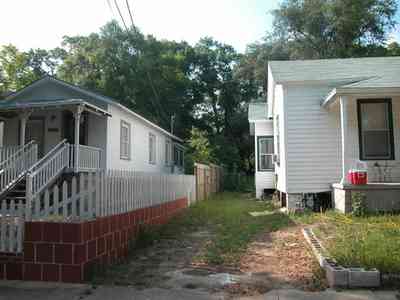
-
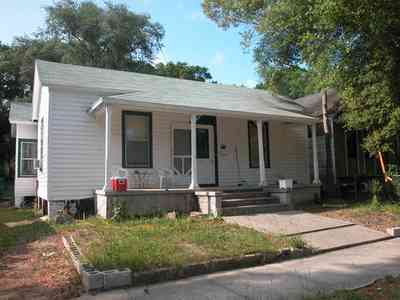
-
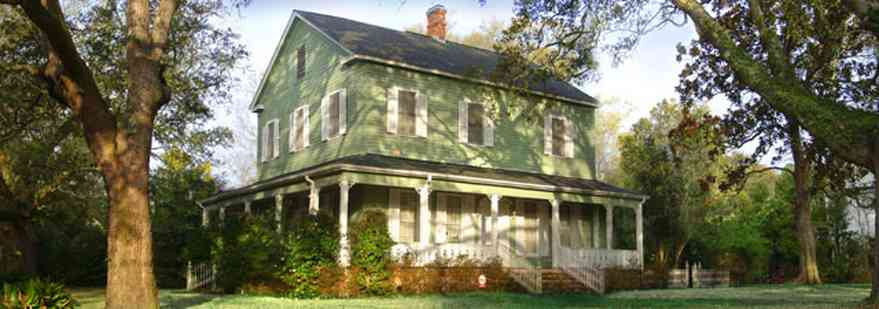
The home is a vernacular farmhouse with one-story porch.
-
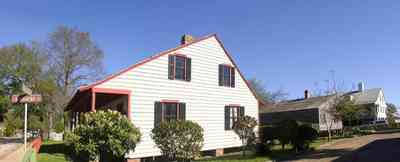
In this view three houses in the village complex can be seen. The Julee Cottage is directly behind the LaValle House. The Tivoli House is the last building on the right of the photograph.
-
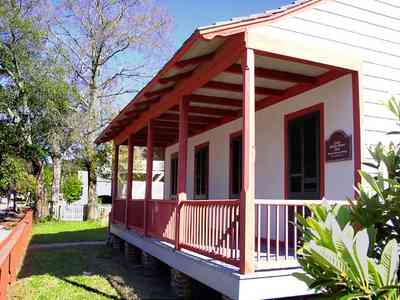
The LaValle house museum is a rare example of French Creole colonial architecture. LaValle House was built during Florida’s second Spanish period by Carlos LaValle and Marianna Bonifay. The house is furnished with authentic 18th and 19th century artifacts recreating the frontier lifestyle of Pensacolians.
-
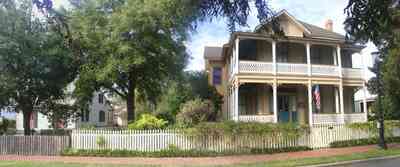
The Lear House is a museum in the Historic Village. The interior is furnished in the style of the 1920's.
-
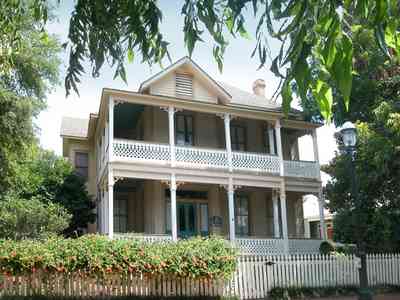
The Lear House is a central element to the development of Historic Pensacola Village. Since 1988, a series of grant projects have prepared the structure for its role as a museum house. The house museum theme completes a historical timeline in the Historic Pensacola Village that is launched from the exhibits of the Colonial Archaeological Trail. The time period represented at the Lear House provides a contrast to the Victorian theme displayed at the nearby Dorr House.
-

A view from the west side of the first floor front porch. Zaragoza Street can be seen on the right and the interior yard of the home is on the left. The Lavalle Cottage Museum is in the far left corner of the site. There is a common kitchen garden and courtyard between the buildings.
-
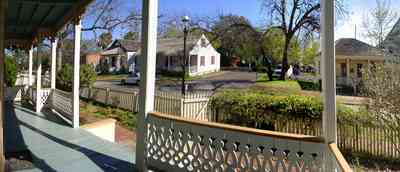
From the front porch facing south, the Weaver's Cottage can be seen to the right. The entrance of the parking lot that services the complex is left of the Weaver's Cottage. Twenty-five vehicles can be parking alongside and behind the cottage.
-
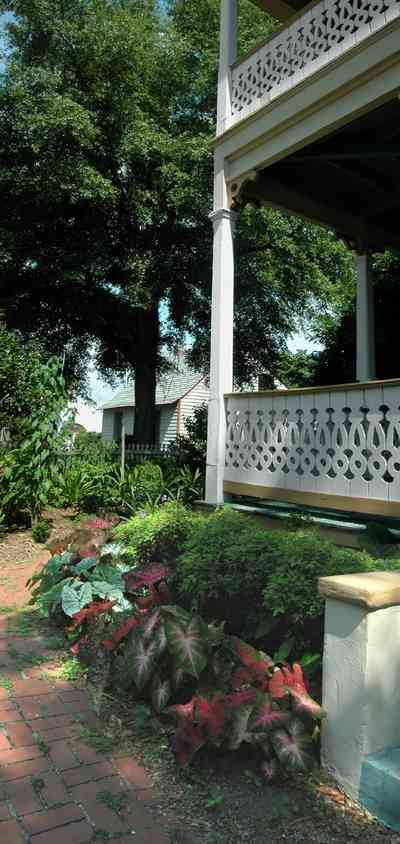
The gardens around the house are tended by the Escambia County Master Gardeners. A bed of caladiums wrap around the west side of the house.
-
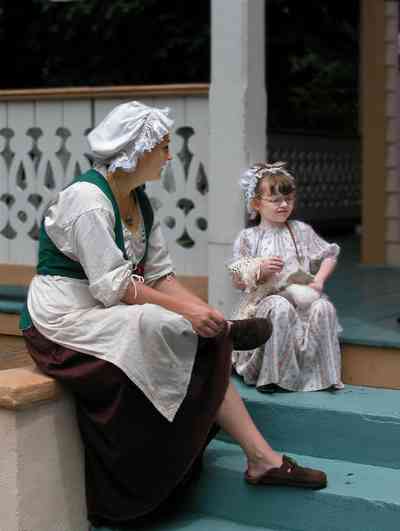
Colonial re-enactors give tours of the house during the yearly open house at the village.
-
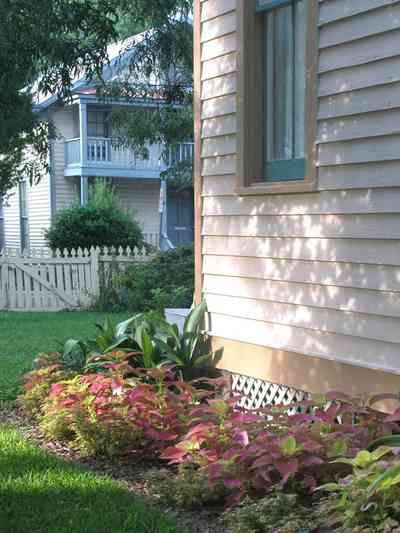
The old Episcopal Parish schoolhouse on Church Street can be seen from the northwest corner of the house.
-
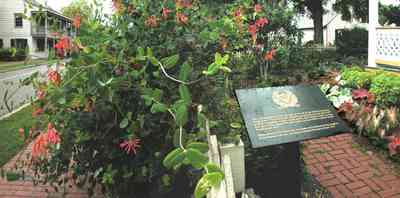
The Marker was placed by Don Tristan de Luna Chapter of the National Society, Daughters of the American Colonists, and Historic Pensacola Preservation Board, 1992. The text of the marker reads as follows: The Lear-Rocheblave House was built on the site of the British Government House of the 1770’s. Built by John and Kate Lear, the house was purchased in 1897 by Benito Rocheblave, a local tug boat captain. The Rocheblave family has long been part of West Florida’s historical tradition, having settled in Colonial Spanish Florida around 1817.
-
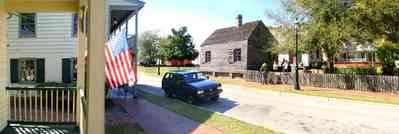
The viewer faces west from the vantage point of the porch. The Julee cottage is center frame and the side garden of the Lear House is on the right.
-
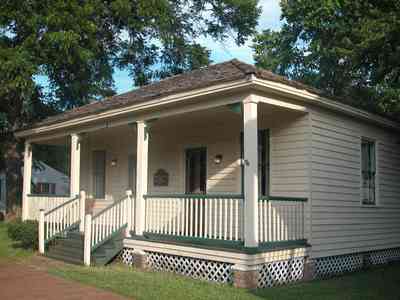
The cottage is a Gulf Coast architectural style with two front doors. The house was divided into two one-room apartments. The pyramid roof was once a common sight in Pensacola. The style is wind-resistant during hurricanes and tropical storms.
-
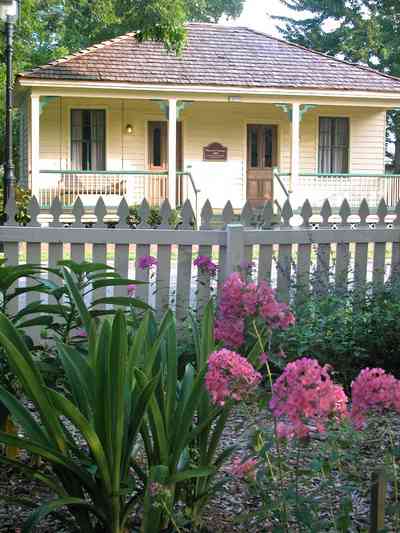
This view of the cottage is taken from the side yard of the Lear-Rocheblave House across the street.
-
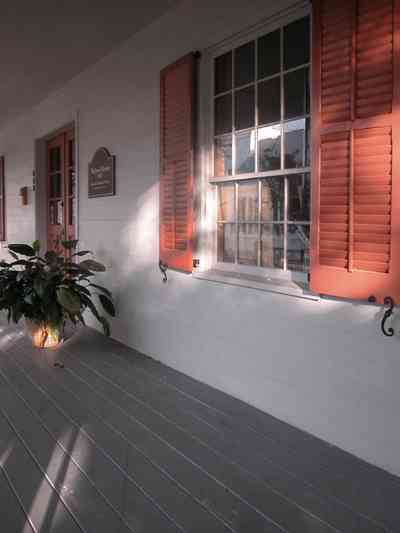
An apron porch with an overhang helps keep the house cool during the hot Gulf Coast summers.
-
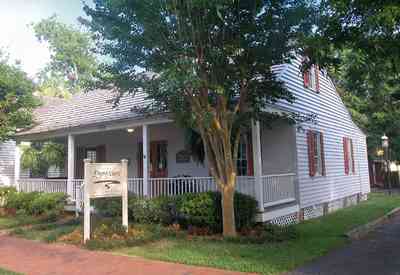
Currently, the house has been leased for use as an art gallery, "Expressions".
-
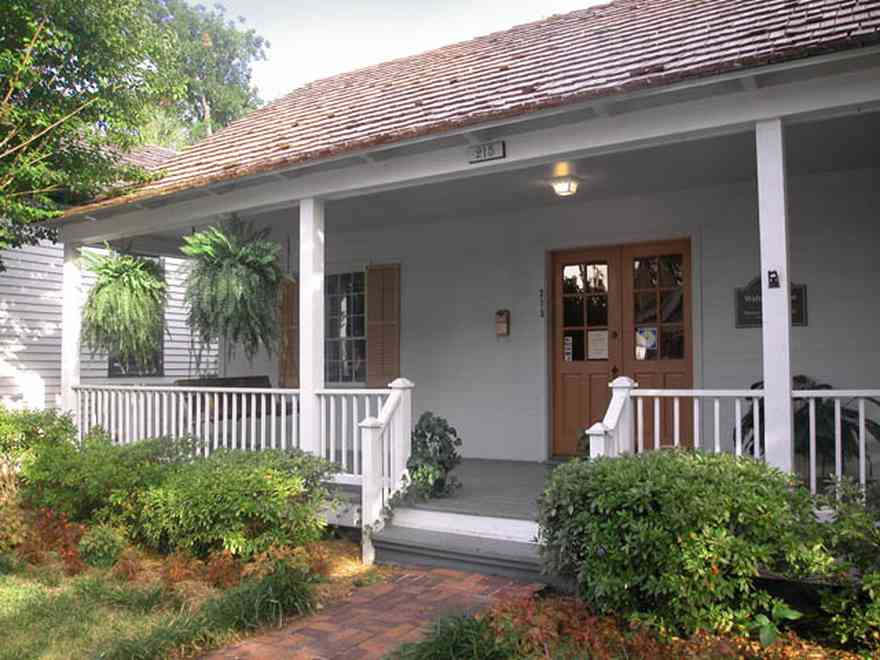
The house is situated on the south side of Zaragoza Street between the Moreno and Weaver Cottages.
-
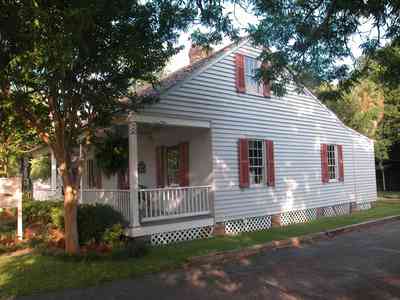
The house is a good example of a French Creole Cottage. It is rectanglular design with a central hallway and high ceilings.
-
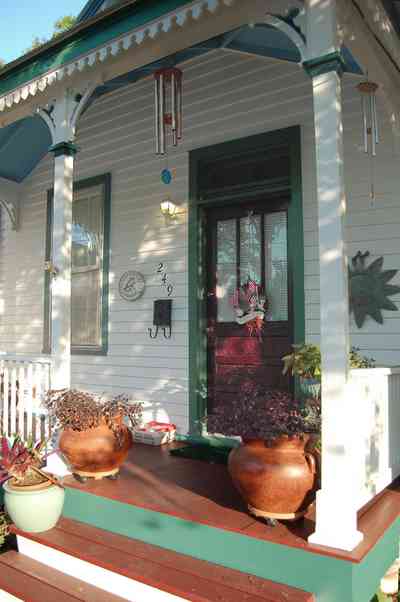
Ceilings of the front porch were traditionally painted blue.
In the South Carolina Low Country, there's a name for the blue of porch ceiling: haint blue. Alphonso Brown, a guide with Gullah Tours in Charleston, S.C., explains that a haint is a spirit or a ghost, and in Charleston, many people also paint the trim on their houses blue to ward off evil spirits.
-
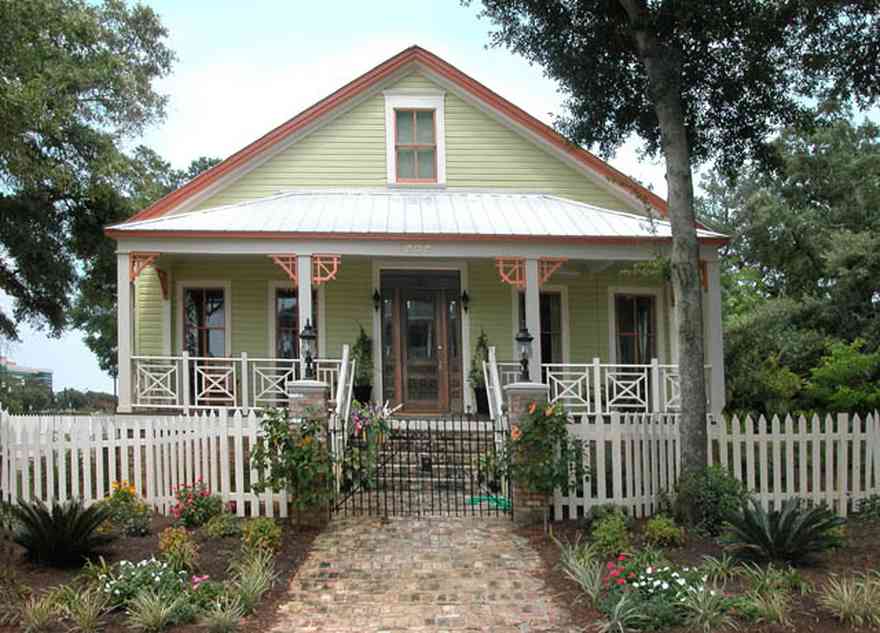
-
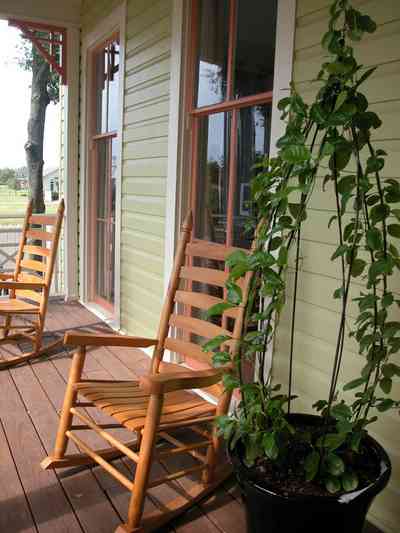
-
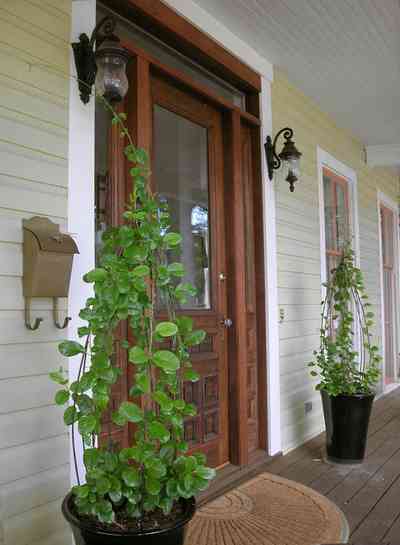
-
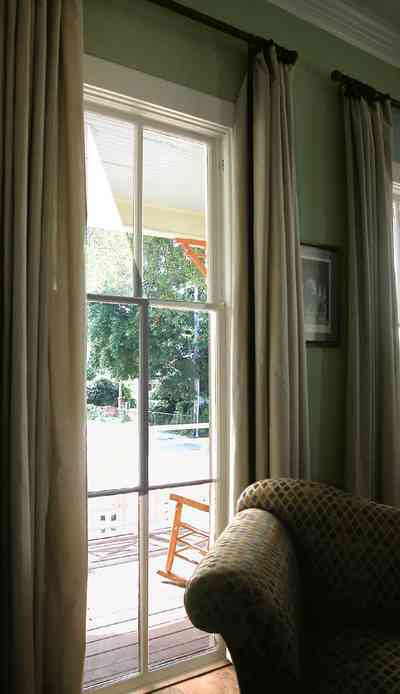
-
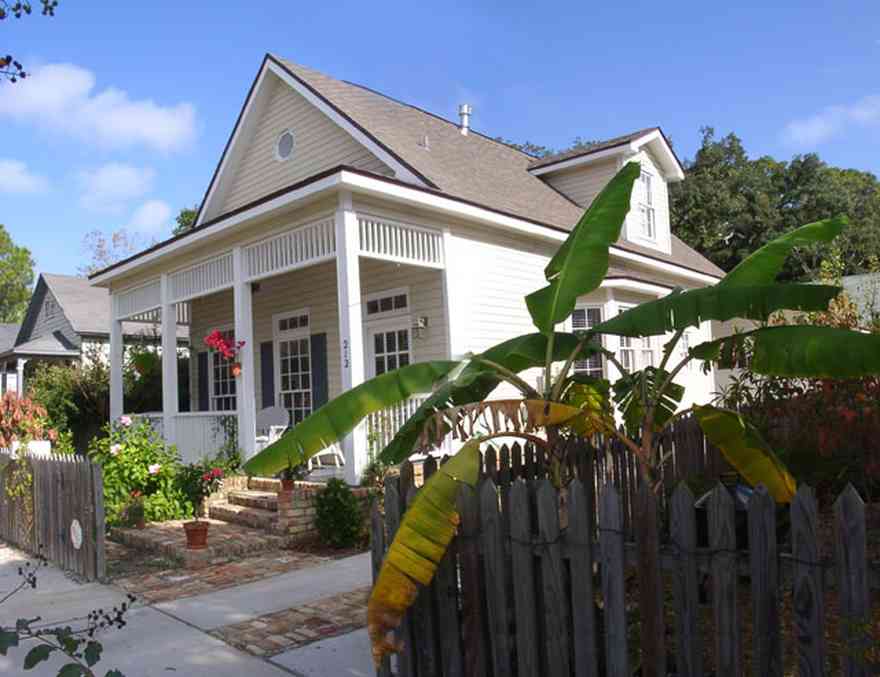
The cottage is located on the east side of Florida Blanca Street.
-
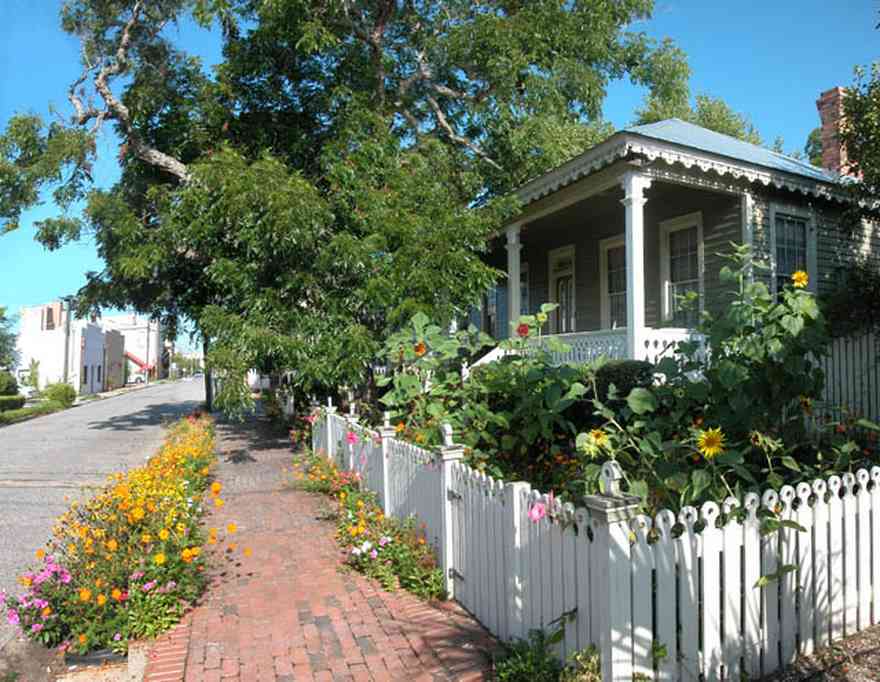
Fence trim was designed to match the Gingerbread trim on the house. Orange cosmos plants thrive in the hot sun along the street. A sign on the backyard gate proclaims 'Farmer Dave.' He plans the cottage garden in an informal style with sunflowers. Sometimes the vegetable patch will creep into the front yard with big, green collard plants creating an interesting contrast in the spring.
-
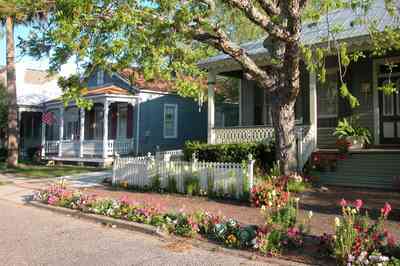
The home is an example of the 'late Cracker' four-square Georgian with classic principles of symmetry, formality and elegance. The building tradition was passed down from the earliest single-pen examples built in the country. The four-square is the town house version of the style.
-
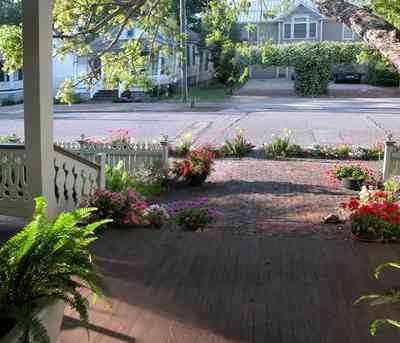
The term four-square refers to a floor plan with a broad central hallway with two rooms to either side. The rooms were large and square in proportion. Two back-to back fireplaces and a common chimney separated each pair of rooms. Porches were part of the social tradition in the days before air conditioning like an outside parlor. Along the streetscape, porches are aligned like one long room.
-
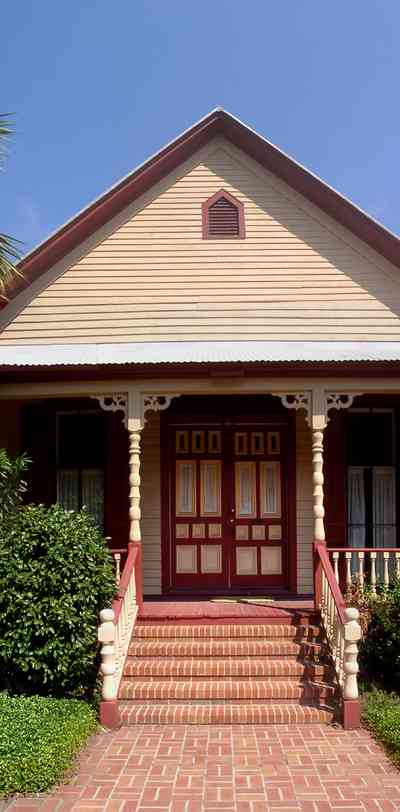
The buildings was constructed in 1895 by the St. Michael Creole Benevolent Association.
-
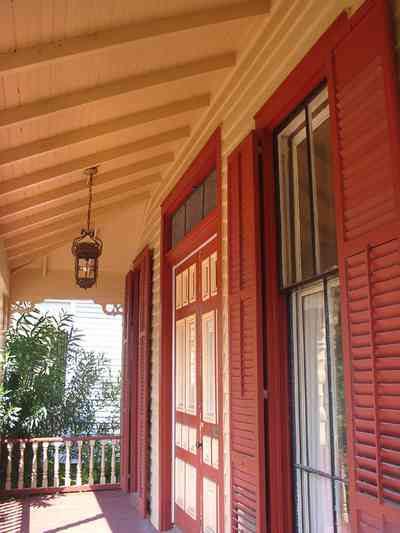
The elaborate color scheme is unusual in the historic district where most of the homes were painted white with green trim and gray.
-
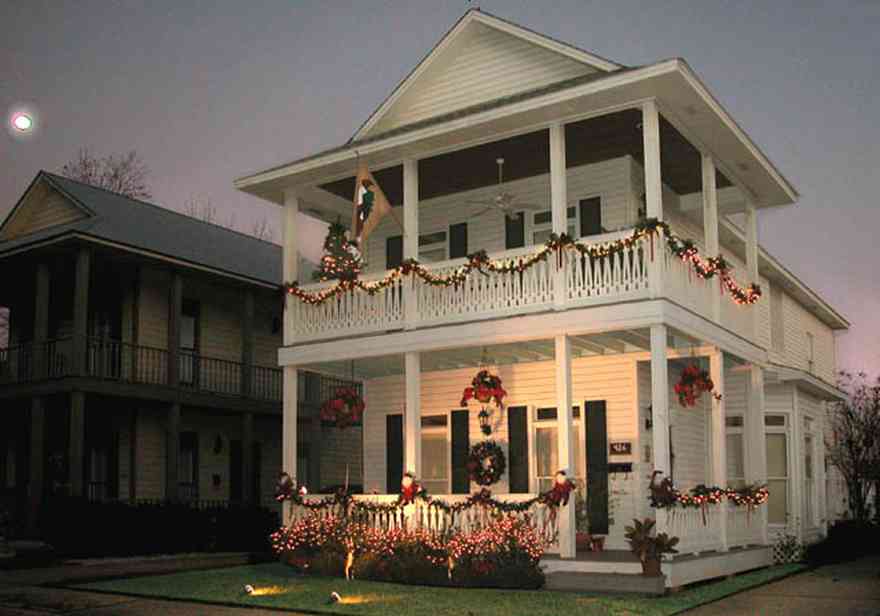
Gail and George Sullivan were presented with a first place award in the Pensacola Historic District Property Owners annual Christmas decorating contest.
-
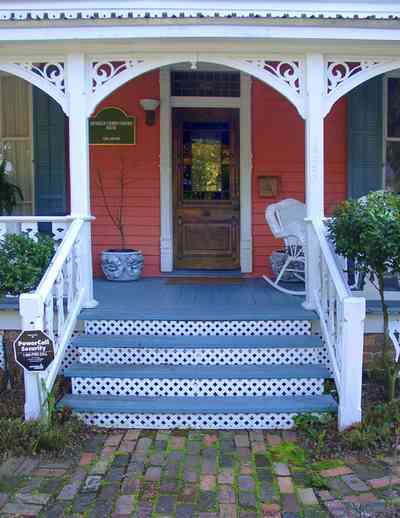
This Victorian home which dates from 1870's is unique in lavish decorative elements.
-

The home is located on Zaragoza Street. It faces north. The streetscape shows a variety of Victorian cottages dating from the 1870's.
-
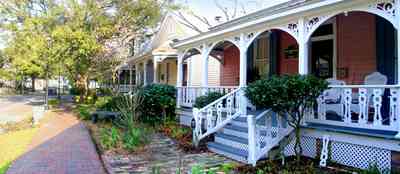
This eastern view of the home shows the brick sidewalks in the Historic District. The infrastructure includes underground utilities and decorative lanterns.
-
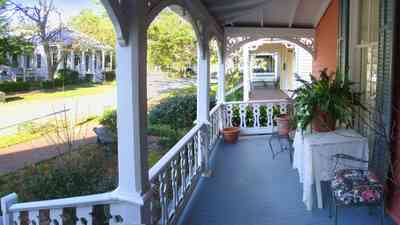
The porch of the home and the neighboring houses reflect a series of outdoor living rooms which function as a public space. This view shows the northeast corner of Florida Blanca and Zaragoza Street.
-
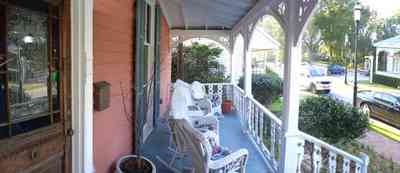
In this view to the west of the Trawick building, the neighboring structure across the street is located to the north. Jamie's Restaurant has a large parking lot on the west side.
-

A complete view of the neighborhood is seen from the front porch from Florida Blanca Street on the right to Cleland Antique Shop on the far left.
-
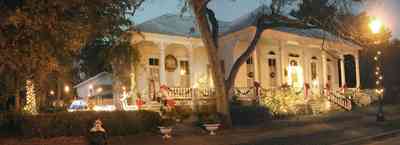
The house is elaborately decorated for the Chrismas season. Diane Bigler was presented with a first place award in the multi-use category in the 2002 Pensacola Historic District Property Owners Christmas Decorating Contest.
-
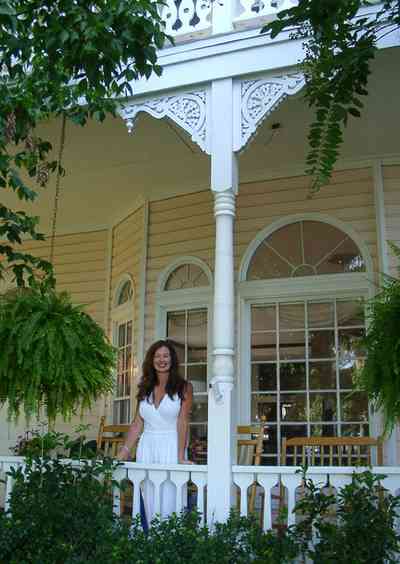
The view of the downstairs porch shows the rich detail of the Victorian molding.
-
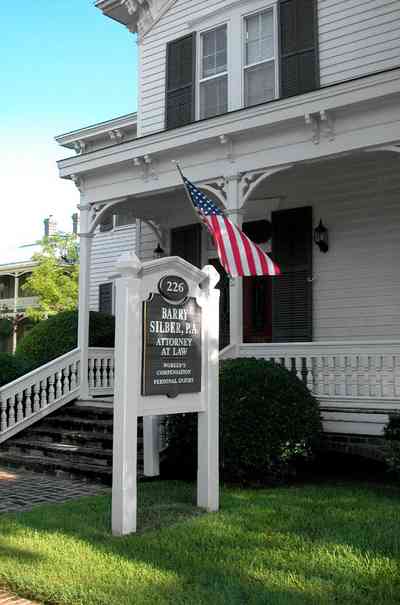
-
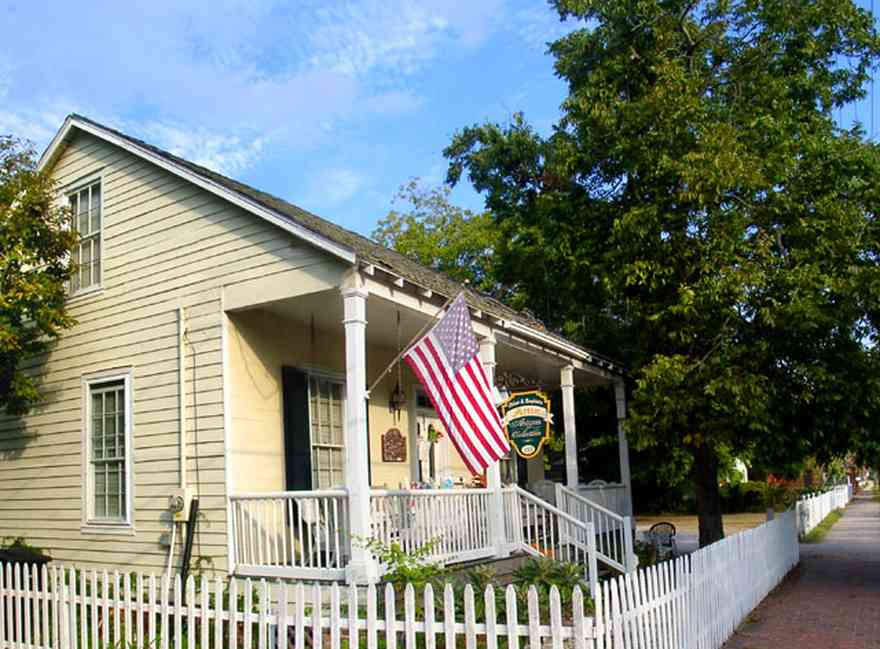
This is the home of proprietor, Connie Newton.
-
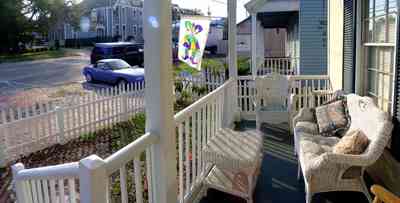
A view from the porch shows the southeast corner of Government and Alcaniz Street. The porches of the Connie Cottage and the Lind house are approximately 20 feet apart.
-
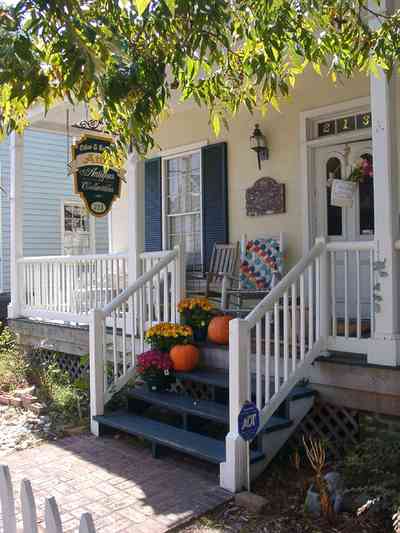
The home is decorated for Halloween.
-
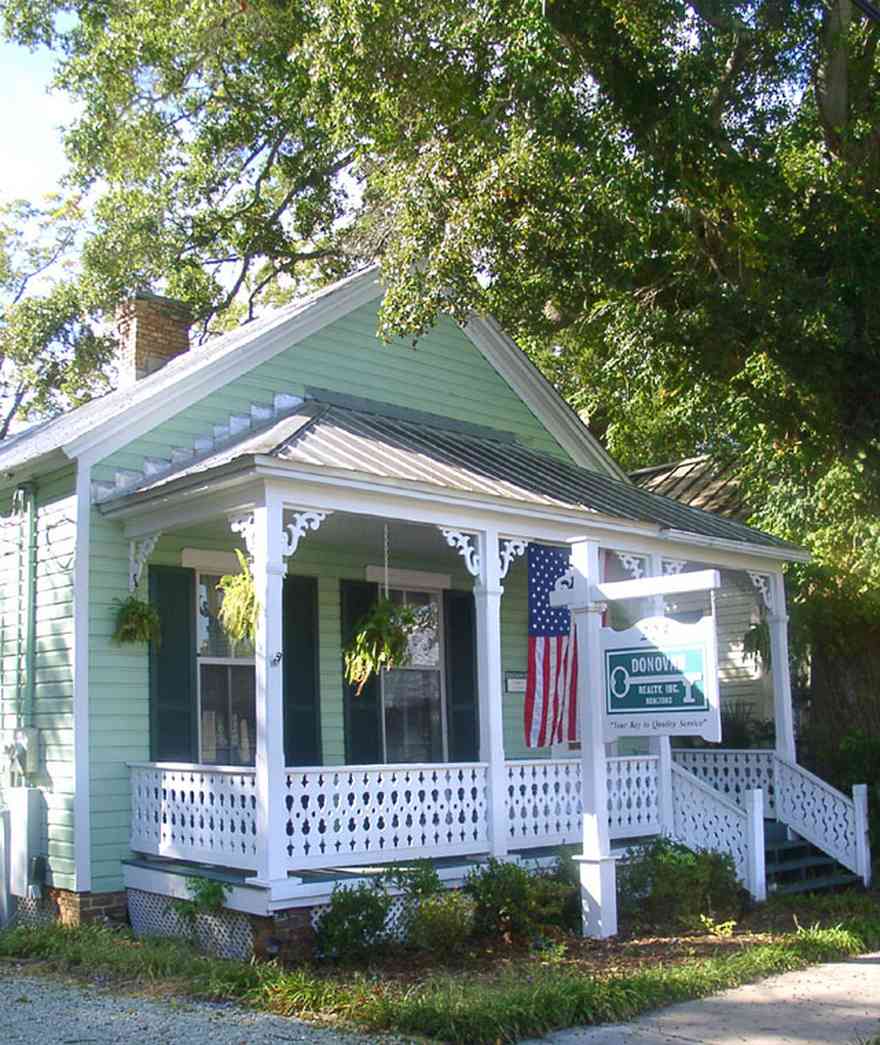
The realty firm is located on Government Street near Seville Square.
-
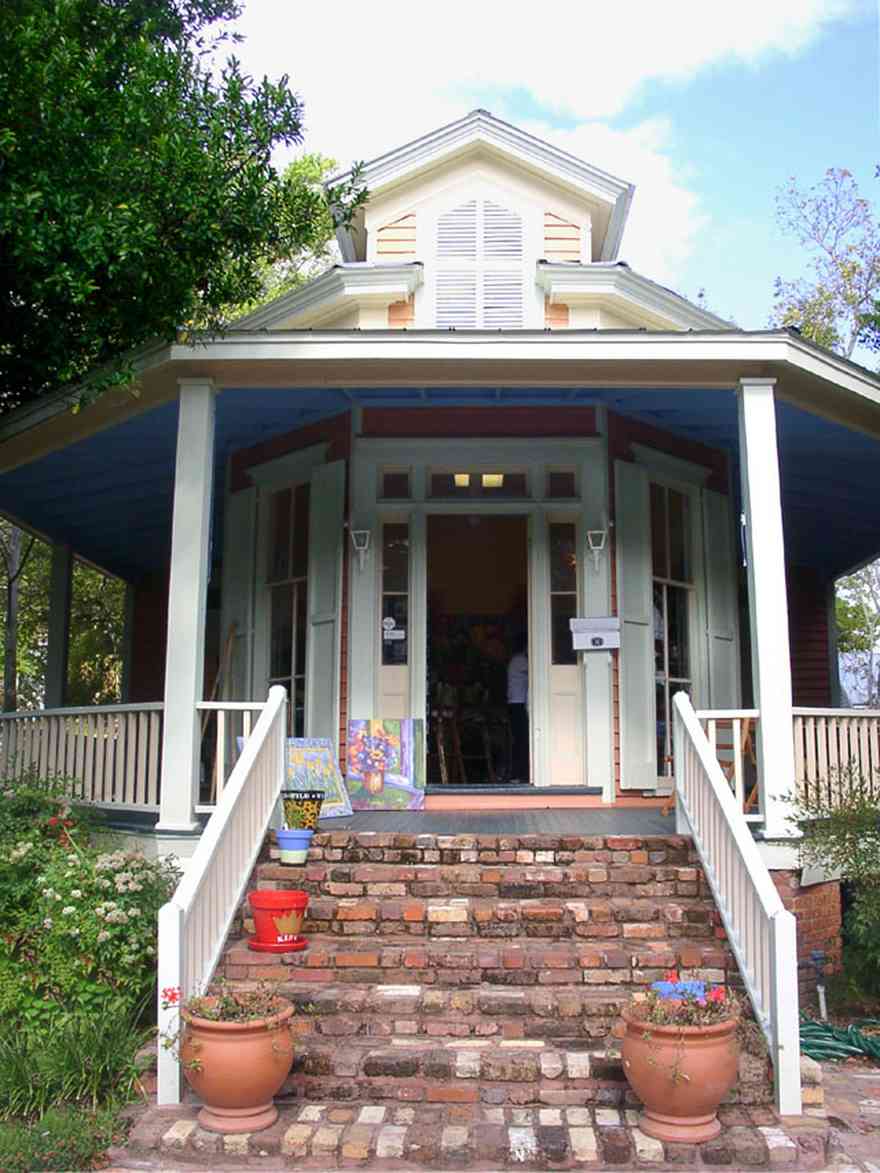
This is the only example of a steamboat facade in the historic district.
-
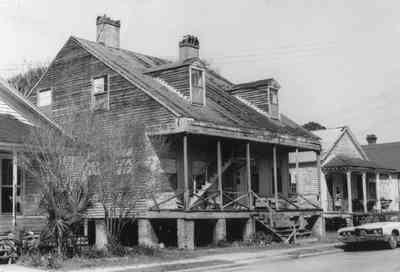
The old photograph is part of the survey that was used to establish the Pensacola Historic District in the late 1960's.
-
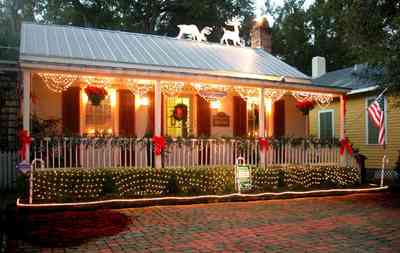
The Minshew firm was presented with a first place in the Pensacola Historic District Property Owners decorating contest.
-
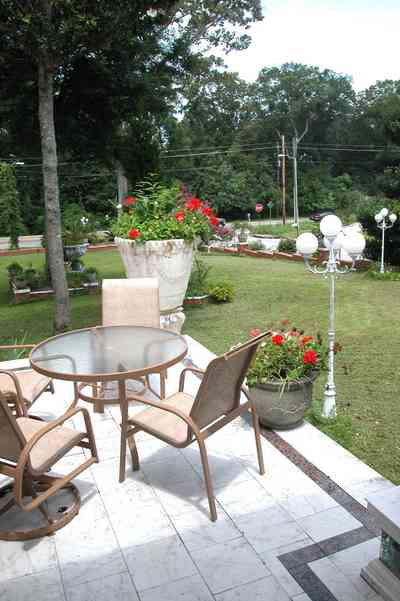
-

The home is located in the Bohemia development on Scenic Highway.
-
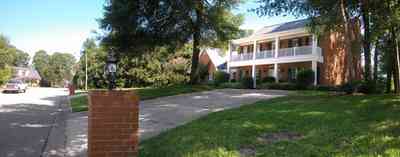
A circular driveway is the central feature of the front yard.
-
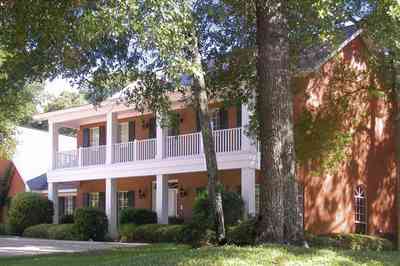
There is an overstory of large oak trees throughout the entire development.
-
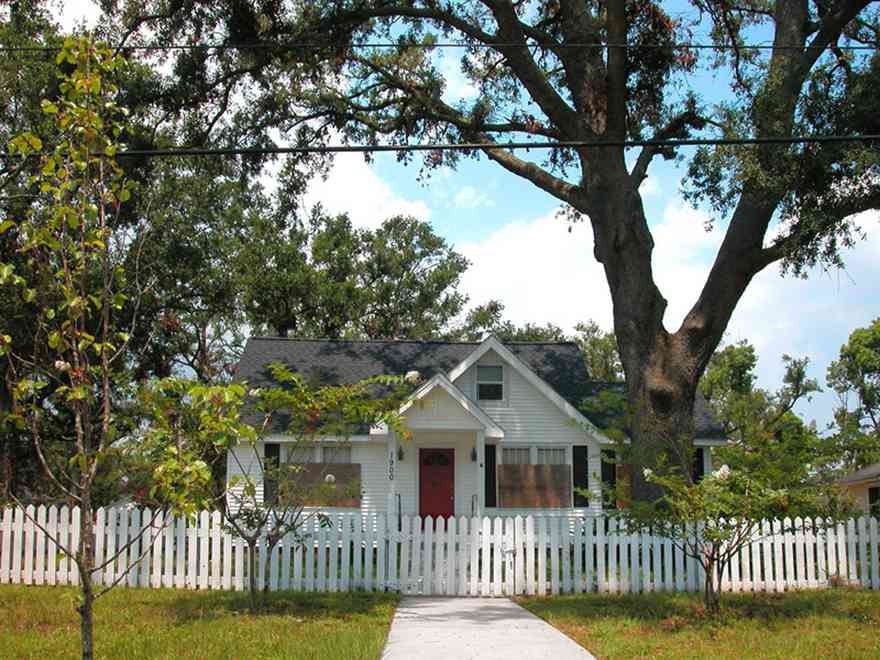
Large oak trees frame the small cottage in one of Pensacola's historic neighborhoods.
-
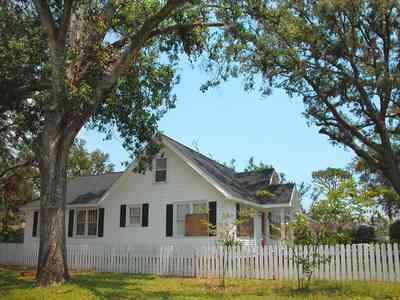
The side of the house shows the depth of the lot and expansive yards in the neighborhood.

 Guests for the home tour are greeted by Sophia as the check-in point on the porch of the O'Donovan house.
Guests for the home tour are greeted by Sophia as the check-in point on the porch of the O'Donovan house. The crew and ad agency representatives watch the actors during one of the first takes of the day.
The crew and ad agency representatives watch the actors during one of the first takes of the day. This side view of the house shows another interesting turret on the back.
This side view of the house shows another interesting turret on the back. The distinguishing feature of a Neoclassical house is a portico of white classical columns, Ionic, Corinthian or Doric columns, dormer windows, and side porches are elements common to the style of the 1900's to 1940's.
The distinguishing feature of a Neoclassical house is a portico of white classical columns, Ionic, Corinthian or Doric columns, dormer windows, and side porches are elements common to the style of the 1900's to 1940's. This house is built in the classical revival style.
This house is built in the classical revival style. The massive front pediment is flanked by clusters of columns.
The massive front pediment is flanked by clusters of columns. This home is another example of classical revival style. The curved central portico gives the house a soaring grace.
This home is another example of classical revival style. The curved central portico gives the house a soaring grace. The blooming azalea's form a lace trim in the garden.
The blooming azalea's form a lace trim in the garden. The house is located in the historic district.
The house is located in the historic district. The home is a modern interpretation of the Jacobean style, based on medieval English houses.
The home is a modern interpretation of the Jacobean style, based on medieval English houses. The home is located on a large lot overlooking Bayou Texar. The lot is bisected by Whaley Avenue. A summer kitchen and boat dock are on the water side of the street.
The home is located on a large lot overlooking Bayou Texar. The lot is bisected by Whaley Avenue. A summer kitchen and boat dock are on the water side of the street. The front is divided into three porch types - screen, open and glass enclosure.
The front is divided into three porch types - screen, open and glass enclosure. The tree swing is a family favorite.
The tree swing is a family favorite. A screen porch is on the south wing of the home.
A screen porch is on the south wing of the home.
 The screen porch enclosure is on the south side of the house.
The screen porch enclosure is on the south side of the house. The living room adjoins the open front porch.
The living room adjoins the open front porch.





 The original concrete porch flooring was replaced with pine wood by Ron Berthelot.
The original concrete porch flooring was replaced with pine wood by Ron Berthelot. One or one-and-a-half-story Craftsman houses are called bungalows. The Berthelot bungalow exemplifies the style with its wide, deep front porch, supported by thick, simple columns which sit on brick pedestals.
One or one-and-a-half-story Craftsman houses are called bungalows. The Berthelot bungalow exemplifies the style with its wide, deep front porch, supported by thick, simple columns which sit on brick pedestals. The Craftsman (or Arts and Crafts) movement in America developed as a reaction against the machine-made ornamental excess of the Victorian era. This was a back-to-nature movement, reflecting a desire to return to simpler times when craftsmen worked with their hands and took pride in detail. Structural detail and the use of good materials were prized over applied ornamentation. The bungalow has its roots in California, where this style was well suited to the warm climate. It then spread across the country to become one of the most common middle-class designs from 1910 to the 1930's.
The Craftsman (or Arts and Crafts) movement in America developed as a reaction against the machine-made ornamental excess of the Victorian era. This was a back-to-nature movement, reflecting a desire to return to simpler times when craftsmen worked with their hands and took pride in detail. Structural detail and the use of good materials were prized over applied ornamentation. The bungalow has its roots in California, where this style was well suited to the warm climate. It then spread across the country to become one of the most common middle-class designs from 1910 to the 1930's. The restaurant is open on weekend evenings for dinner and available for special events.
The restaurant is open on weekend evenings for dinner and available for special events. The restaurant is two blocks from the courthouse.
The restaurant is two blocks from the courthouse. There are two front rooms which serve as dining areas.
There are two front rooms which serve as dining areas. The dining rooms are accessed from a central hall.
The dining rooms are accessed from a central hall. This dining room is on the south side of the central hall.
This dining room is on the south side of the central hall. The dining room is furnished like a hunting lodge.
The dining room is furnished like a hunting lodge. The house is an example of gothic revival architecture which its central tower, unique silhouette and decorative elements.
The house is an example of gothic revival architecture which its central tower, unique silhouette and decorative elements.



 Full length window open onto the front porch. The facade of the house faces south.
Full length window open onto the front porch. The facade of the house faces south. Floor length windows open onto the front porch in the west front parlor.
Floor length windows open onto the front porch in the west front parlor. There is a front porch set back on the east side of the facade. This is a view from the central hall.
There is a front porch set back on the east side of the facade. This is a view from the central hall. The east parlor has several floor length windows which open onto the front porch.
The east parlor has several floor length windows which open onto the front porch. Two full length windows frame the east corner of the house in the front parlor.
Two full length windows frame the east corner of the house in the front parlor.


 This window is on the west side of the front living room.
This window is on the west side of the front living room. The Queen Anne house has approximately 5000 square feet of living area on three floors. It is located on the northeast corner of Gonzales and Baylen Streets. The property was much larger when the house was built, but an owner during the 1920's sold the backyard to his son because of his desire to have him live close by.
The Queen Anne house has approximately 5000 square feet of living area on three floors. It is located on the northeast corner of Gonzales and Baylen Streets. The property was much larger when the house was built, but an owner during the 1920's sold the backyard to his son because of his desire to have him live close by. A Florida room was added to the home in 1940 to allow more room for one the quadroplex apartments upstairs. It breaks the Victorian lines of the home but there are no plans to remove the addition.
A Florida room was added to the home in 1940 to allow more room for one the quadroplex apartments upstairs. It breaks the Victorian lines of the home but there are no plans to remove the addition. The stone on the exterior of the house were ballast stones thrown ashore by 19th century sailing vessels that were in Pensacola to take on lumber. Stones are commonly used in large North Hill homes.
The stone on the exterior of the house were ballast stones thrown ashore by 19th century sailing vessels that were in Pensacola to take on lumber. Stones are commonly used in large North Hill homes. A balcony railing was situated as porch roof trim. Plans are underway to restore this important architectural element.
A balcony railing was situated as porch roof trim. Plans are underway to restore this important architectural element. Queen Anne houses are spectacularly crafted.
Queen Anne houses are spectacularly crafted. This is the corner of LaRua and Barcelona Street.
This is the corner of LaRua and Barcelona Street.
 Queen Anne house are characterized by towers or turrets.
Queen Anne house are characterized by towers or turrets.

 Some of the streets in the Old East Hill neighborhood have an uncovered brick base.
Some of the streets in the Old East Hill neighborhood have an uncovered brick base.






 The home is a vernacular farmhouse with one-story porch.
The home is a vernacular farmhouse with one-story porch. In this view three houses in the village complex can be seen. The Julee Cottage is directly behind the LaValle House. The Tivoli House is the last building on the right of the photograph.
In this view three houses in the village complex can be seen. The Julee Cottage is directly behind the LaValle House. The Tivoli House is the last building on the right of the photograph. The LaValle house museum is a rare example of French Creole colonial architecture. LaValle House was built during Florida’s second Spanish period by Carlos LaValle and Marianna Bonifay. The house is furnished with authentic 18th and 19th century artifacts recreating the frontier lifestyle of Pensacolians.
The LaValle house museum is a rare example of French Creole colonial architecture. LaValle House was built during Florida’s second Spanish period by Carlos LaValle and Marianna Bonifay. The house is furnished with authentic 18th and 19th century artifacts recreating the frontier lifestyle of Pensacolians. The Lear House is a museum in the Historic Village. The interior is furnished in the style of the 1920's.
The Lear House is a museum in the Historic Village. The interior is furnished in the style of the 1920's. The Lear House is a central element to the development of Historic Pensacola Village. Since 1988, a series of grant projects have prepared the structure for its role as a museum house. The house museum theme completes a historical timeline in the Historic Pensacola Village that is launched from the exhibits of the Colonial Archaeological Trail. The time period represented at the Lear House provides a contrast to the Victorian theme displayed at the nearby Dorr House.
The Lear House is a central element to the development of Historic Pensacola Village. Since 1988, a series of grant projects have prepared the structure for its role as a museum house. The house museum theme completes a historical timeline in the Historic Pensacola Village that is launched from the exhibits of the Colonial Archaeological Trail. The time period represented at the Lear House provides a contrast to the Victorian theme displayed at the nearby Dorr House. A view from the west side of the first floor front porch. Zaragoza Street can be seen on the right and the interior yard of the home is on the left. The Lavalle Cottage Museum is in the far left corner of the site. There is a common kitchen garden and courtyard between the buildings.
A view from the west side of the first floor front porch. Zaragoza Street can be seen on the right and the interior yard of the home is on the left. The Lavalle Cottage Museum is in the far left corner of the site. There is a common kitchen garden and courtyard between the buildings. From the front porch facing south, the Weaver's Cottage can be seen to the right. The entrance of the parking lot that services the complex is left of the Weaver's Cottage. Twenty-five vehicles can be parking alongside and behind the cottage.
From the front porch facing south, the Weaver's Cottage can be seen to the right. The entrance of the parking lot that services the complex is left of the Weaver's Cottage. Twenty-five vehicles can be parking alongside and behind the cottage. The gardens around the house are tended by the Escambia County Master Gardeners. A bed of caladiums wrap around the west side of the house.
The gardens around the house are tended by the Escambia County Master Gardeners. A bed of caladiums wrap around the west side of the house. Colonial re-enactors give tours of the house during the yearly open house at the village.
Colonial re-enactors give tours of the house during the yearly open house at the village. The old Episcopal Parish schoolhouse on Church Street can be seen from the northwest corner of the house.
The old Episcopal Parish schoolhouse on Church Street can be seen from the northwest corner of the house. The Marker was placed by Don Tristan de Luna Chapter of the National Society, Daughters of the American Colonists, and Historic Pensacola Preservation Board, 1992. The text of the marker reads as follows: The Lear-Rocheblave House was built on the site of the British Government House of the 1770’s. Built by John and Kate Lear, the house was purchased in 1897 by Benito Rocheblave, a local tug boat captain. The Rocheblave family has long been part of West Florida’s historical tradition, having settled in Colonial Spanish Florida around 1817.
The Marker was placed by Don Tristan de Luna Chapter of the National Society, Daughters of the American Colonists, and Historic Pensacola Preservation Board, 1992. The text of the marker reads as follows: The Lear-Rocheblave House was built on the site of the British Government House of the 1770’s. Built by John and Kate Lear, the house was purchased in 1897 by Benito Rocheblave, a local tug boat captain. The Rocheblave family has long been part of West Florida’s historical tradition, having settled in Colonial Spanish Florida around 1817. The viewer faces west from the vantage point of the porch. The Julee cottage is center frame and the side garden of the Lear House is on the right.
The viewer faces west from the vantage point of the porch. The Julee cottage is center frame and the side garden of the Lear House is on the right. The cottage is a Gulf Coast architectural style with two front doors. The house was divided into two one-room apartments. The pyramid roof was once a common sight in Pensacola. The style is wind-resistant during hurricanes and tropical storms.
The cottage is a Gulf Coast architectural style with two front doors. The house was divided into two one-room apartments. The pyramid roof was once a common sight in Pensacola. The style is wind-resistant during hurricanes and tropical storms. This view of the cottage is taken from the side yard of the Lear-Rocheblave House across the street.
This view of the cottage is taken from the side yard of the Lear-Rocheblave House across the street. An apron porch with an overhang helps keep the house cool during the hot Gulf Coast summers.
An apron porch with an overhang helps keep the house cool during the hot Gulf Coast summers. Currently, the house has been leased for use as an art gallery, "Expressions".
Currently, the house has been leased for use as an art gallery, "Expressions". The house is situated on the south side of Zaragoza Street between the Moreno and Weaver Cottages.
The house is situated on the south side of Zaragoza Street between the Moreno and Weaver Cottages. The house is a good example of a French Creole Cottage. It is rectanglular design with a central hallway and high ceilings.
The house is a good example of a French Creole Cottage. It is rectanglular design with a central hallway and high ceilings. Ceilings of the front porch were traditionally painted blue. In the South Carolina Low Country, there's a name for the blue of porch ceiling: haint blue. Alphonso Brown, a guide with Gullah Tours in Charleston, S.C., explains that a haint is a spirit or a ghost, and in Charleston, many people also paint the trim on their houses blue to ward off evil spirits.
Ceilings of the front porch were traditionally painted blue. In the South Carolina Low Country, there's a name for the blue of porch ceiling: haint blue. Alphonso Brown, a guide with Gullah Tours in Charleston, S.C., explains that a haint is a spirit or a ghost, and in Charleston, many people also paint the trim on their houses blue to ward off evil spirits.



 The cottage is located on the east side of Florida Blanca Street.
The cottage is located on the east side of Florida Blanca Street. Fence trim was designed to match the Gingerbread trim on the house. Orange cosmos plants thrive in the hot sun along the street. A sign on the backyard gate proclaims 'Farmer Dave.' He plans the cottage garden in an informal style with sunflowers. Sometimes the vegetable patch will creep into the front yard with big, green collard plants creating an interesting contrast in the spring.
Fence trim was designed to match the Gingerbread trim on the house. Orange cosmos plants thrive in the hot sun along the street. A sign on the backyard gate proclaims 'Farmer Dave.' He plans the cottage garden in an informal style with sunflowers. Sometimes the vegetable patch will creep into the front yard with big, green collard plants creating an interesting contrast in the spring. The home is an example of the 'late Cracker' four-square Georgian with classic principles of symmetry, formality and elegance. The building tradition was passed down from the earliest single-pen examples built in the country. The four-square is the town house version of the style.
The home is an example of the 'late Cracker' four-square Georgian with classic principles of symmetry, formality and elegance. The building tradition was passed down from the earliest single-pen examples built in the country. The four-square is the town house version of the style. The term four-square refers to a floor plan with a broad central hallway with two rooms to either side. The rooms were large and square in proportion. Two back-to back fireplaces and a common chimney separated each pair of rooms. Porches were part of the social tradition in the days before air conditioning like an outside parlor. Along the streetscape, porches are aligned like one long room.
The term four-square refers to a floor plan with a broad central hallway with two rooms to either side. The rooms were large and square in proportion. Two back-to back fireplaces and a common chimney separated each pair of rooms. Porches were part of the social tradition in the days before air conditioning like an outside parlor. Along the streetscape, porches are aligned like one long room. The buildings was constructed in 1895 by the St. Michael Creole Benevolent Association.
The buildings was constructed in 1895 by the St. Michael Creole Benevolent Association. The elaborate color scheme is unusual in the historic district where most of the homes were painted white with green trim and gray.
The elaborate color scheme is unusual in the historic district where most of the homes were painted white with green trim and gray. Gail and George Sullivan were presented with a first place award in the Pensacola Historic District Property Owners annual Christmas decorating contest.
Gail and George Sullivan were presented with a first place award in the Pensacola Historic District Property Owners annual Christmas decorating contest. This Victorian home which dates from 1870's is unique in lavish decorative elements.
This Victorian home which dates from 1870's is unique in lavish decorative elements. The home is located on Zaragoza Street. It faces north. The streetscape shows a variety of Victorian cottages dating from the 1870's.
The home is located on Zaragoza Street. It faces north. The streetscape shows a variety of Victorian cottages dating from the 1870's. This eastern view of the home shows the brick sidewalks in the Historic District. The infrastructure includes underground utilities and decorative lanterns.
This eastern view of the home shows the brick sidewalks in the Historic District. The infrastructure includes underground utilities and decorative lanterns. The porch of the home and the neighboring houses reflect a series of outdoor living rooms which function as a public space. This view shows the northeast corner of Florida Blanca and Zaragoza Street.
The porch of the home and the neighboring houses reflect a series of outdoor living rooms which function as a public space. This view shows the northeast corner of Florida Blanca and Zaragoza Street. In this view to the west of the Trawick building, the neighboring structure across the street is located to the north. Jamie's Restaurant has a large parking lot on the west side.
In this view to the west of the Trawick building, the neighboring structure across the street is located to the north. Jamie's Restaurant has a large parking lot on the west side. A complete view of the neighborhood is seen from the front porch from Florida Blanca Street on the right to Cleland Antique Shop on the far left.
A complete view of the neighborhood is seen from the front porch from Florida Blanca Street on the right to Cleland Antique Shop on the far left. The house is elaborately decorated for the Chrismas season. Diane Bigler was presented with a first place award in the multi-use category in the 2002 Pensacola Historic District Property Owners Christmas Decorating Contest.
The house is elaborately decorated for the Chrismas season. Diane Bigler was presented with a first place award in the multi-use category in the 2002 Pensacola Historic District Property Owners Christmas Decorating Contest. The view of the downstairs porch shows the rich detail of the Victorian molding.
The view of the downstairs porch shows the rich detail of the Victorian molding.
 This is the home of proprietor, Connie Newton.
This is the home of proprietor, Connie Newton. A view from the porch shows the southeast corner of Government and Alcaniz Street. The porches of the Connie Cottage and the Lind house are approximately 20 feet apart.
A view from the porch shows the southeast corner of Government and Alcaniz Street. The porches of the Connie Cottage and the Lind house are approximately 20 feet apart. The home is decorated for Halloween.
The home is decorated for Halloween. The realty firm is located on Government Street near Seville Square.
The realty firm is located on Government Street near Seville Square. This is the only example of a steamboat facade in the historic district.
This is the only example of a steamboat facade in the historic district. The old photograph is part of the survey that was used to establish the Pensacola Historic District in the late 1960's.
The old photograph is part of the survey that was used to establish the Pensacola Historic District in the late 1960's. The Minshew firm was presented with a first place in the Pensacola Historic District Property Owners decorating contest.
The Minshew firm was presented with a first place in the Pensacola Historic District Property Owners decorating contest.
 The home is located in the Bohemia development on Scenic Highway.
The home is located in the Bohemia development on Scenic Highway. A circular driveway is the central feature of the front yard.
A circular driveway is the central feature of the front yard. There is an overstory of large oak trees throughout the entire development.
There is an overstory of large oak trees throughout the entire development. Large oak trees frame the small cottage in one of Pensacola's historic neighborhoods.
Large oak trees frame the small cottage in one of Pensacola's historic neighborhoods. The side of the house shows the depth of the lot and expansive yards in the neighborhood.
The side of the house shows the depth of the lot and expansive yards in the neighborhood. One Tank of Gas
One Tank of Gas