-
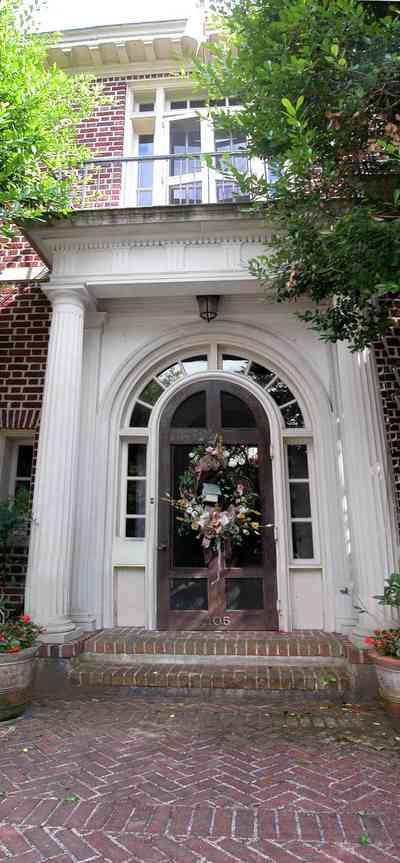
There are balconies at each of the upstairs front windows as in the example above the front door.
-
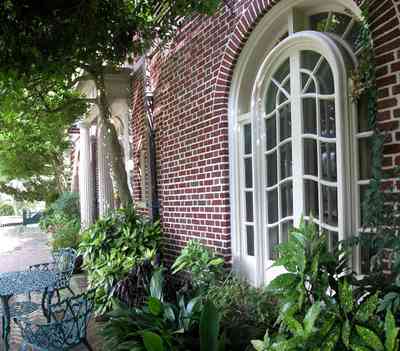
The windows on the first floor extend from floor to ceiling in an arch design using leaded glass panes. The doors are built in double sets.
-
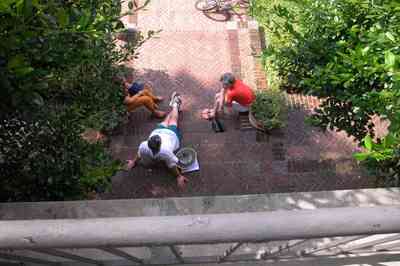
Each upstairs room has a balcony. This is the view from the central room on the second floor.
-
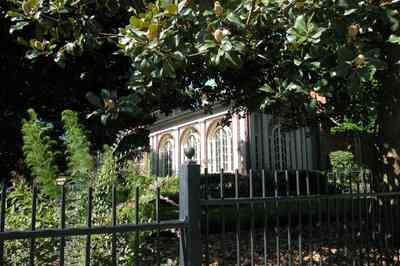
There is a wrought-iron fence on the north and east sides of the house. The east facade features the one-story Florida room.
-
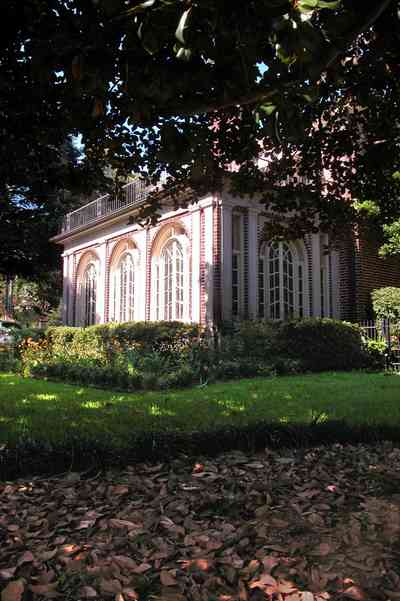
Magnolia leaves are the ground cover under the trees.
-
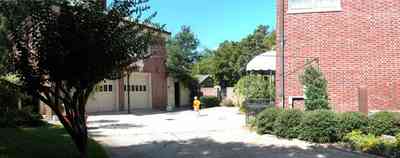
The sideyard is accessed from the driveway on Baylen Street. There is also an entrance from the alley to the garage.
-
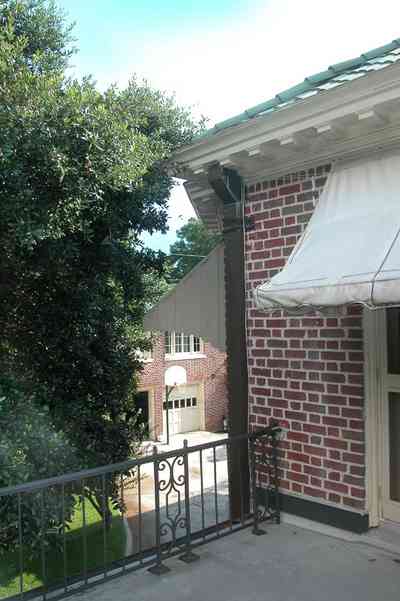
The windows on the east side are sheltered by canvas awnings.
-
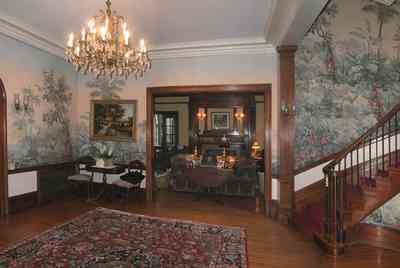
The grand foyer features an elegant curved staircase.
-
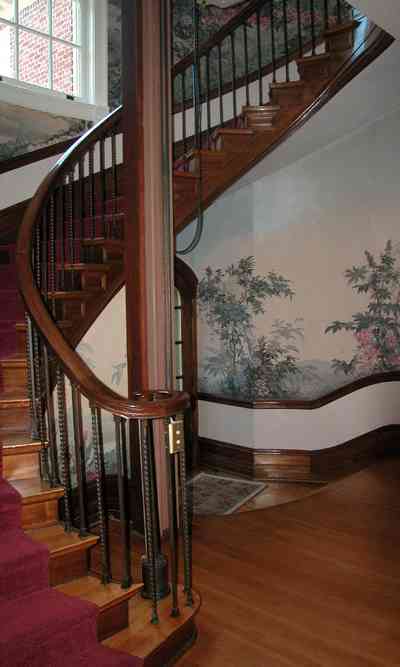
The central post serves as a support for the elevator. The wallpaperdesign was painted on blue paper, leaves and flowers were cut out and pasted on, giving it a three-dimensional effect.
-
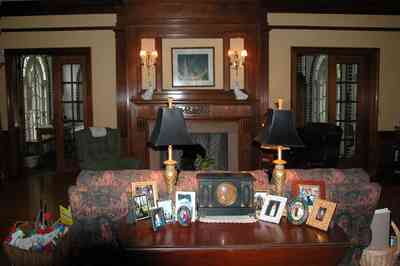
The formal living room joins the Florida room through the French doors in the background.
-
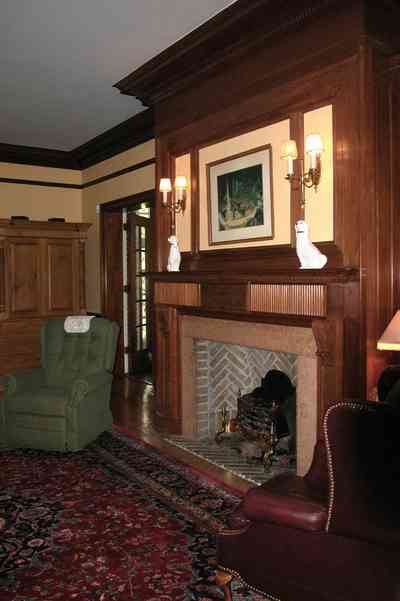
The wood for many of the exceptional features in the house was imported from France.
-
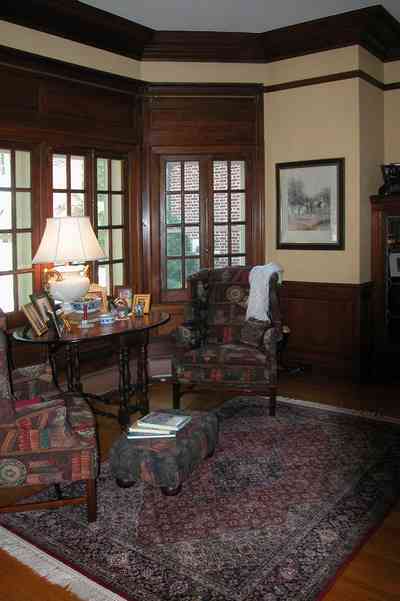
The south side of the formal living room overlooks the backyard.
-
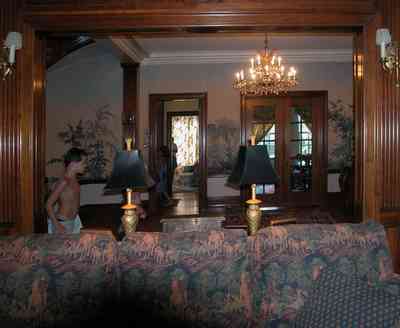
The dining room is on the west side of the grand foyer.

 There are balconies at each of the upstairs front windows as in the example above the front door.
There are balconies at each of the upstairs front windows as in the example above the front door. The windows on the first floor extend from floor to ceiling in an arch design using leaded glass panes. The doors are built in double sets.
The windows on the first floor extend from floor to ceiling in an arch design using leaded glass panes. The doors are built in double sets. Each upstairs room has a balcony. This is the view from the central room on the second floor.
Each upstairs room has a balcony. This is the view from the central room on the second floor. There is a wrought-iron fence on the north and east sides of the house. The east facade features the one-story Florida room.
There is a wrought-iron fence on the north and east sides of the house. The east facade features the one-story Florida room. Magnolia leaves are the ground cover under the trees.
Magnolia leaves are the ground cover under the trees. The sideyard is accessed from the driveway on Baylen Street. There is also an entrance from the alley to the garage.
The sideyard is accessed from the driveway on Baylen Street. There is also an entrance from the alley to the garage. The windows on the east side are sheltered by canvas awnings.
The windows on the east side are sheltered by canvas awnings. The grand foyer features an elegant curved staircase.
The grand foyer features an elegant curved staircase. The central post serves as a support for the elevator. The wallpaperdesign was painted on blue paper, leaves and flowers were cut out and pasted on, giving it a three-dimensional effect.
The central post serves as a support for the elevator. The wallpaperdesign was painted on blue paper, leaves and flowers were cut out and pasted on, giving it a three-dimensional effect. The formal living room joins the Florida room through the French doors in the background.
The formal living room joins the Florida room through the French doors in the background. The wood for many of the exceptional features in the house was imported from France.
The wood for many of the exceptional features in the house was imported from France. The south side of the formal living room overlooks the backyard.
The south side of the formal living room overlooks the backyard. The dining room is on the west side of the grand foyer.
The dining room is on the west side of the grand foyer. One Tank of Gas
One Tank of Gas