-
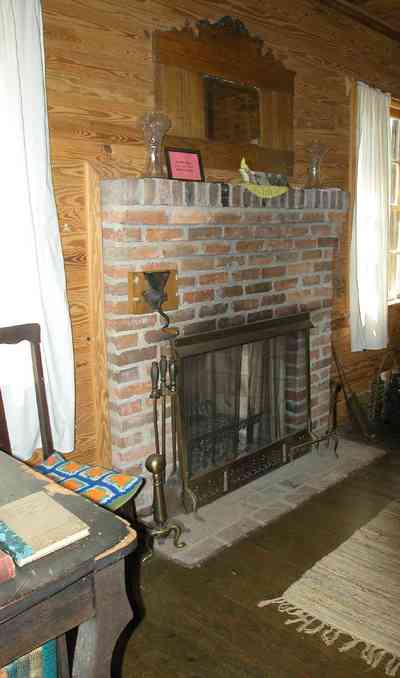
The room with the fireplace was the bedroom and living area for the head of the family and his wife. Fires were built in the fireplace in early morning during winter, usuallly by boys in the family.
-
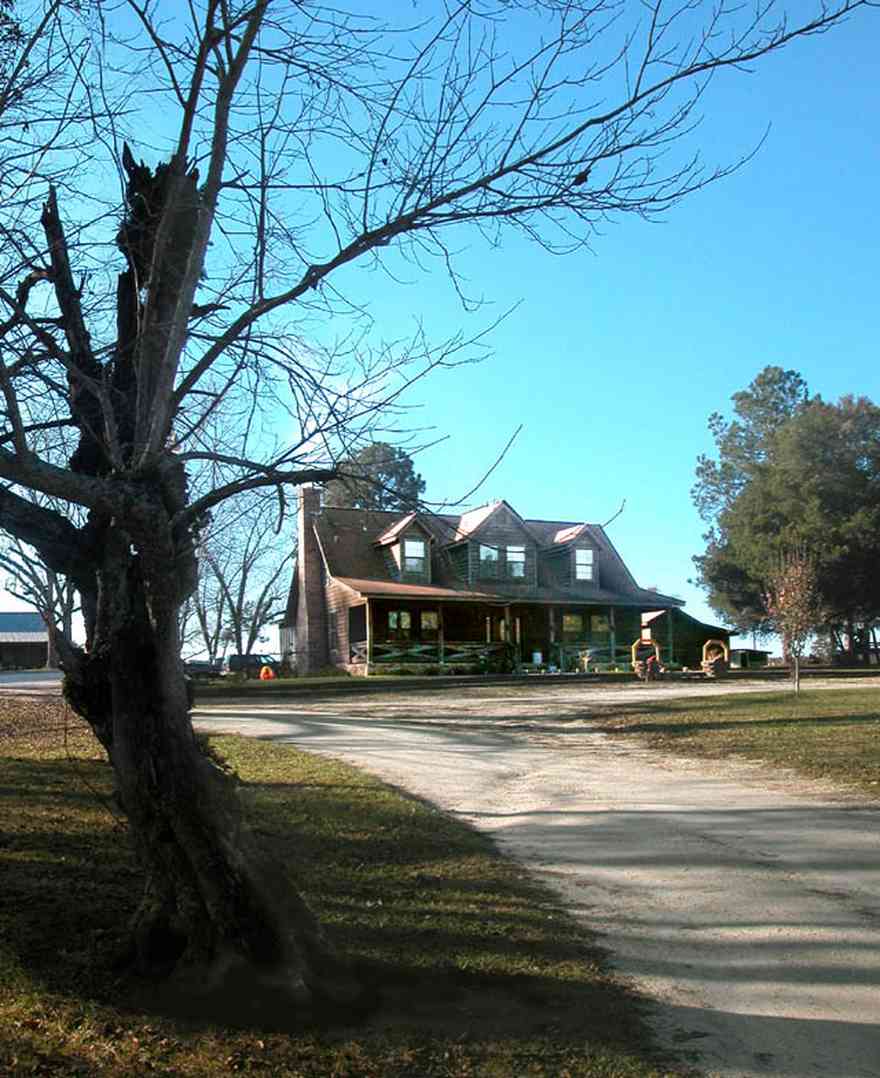
The home is centrally placed on a hill.
-
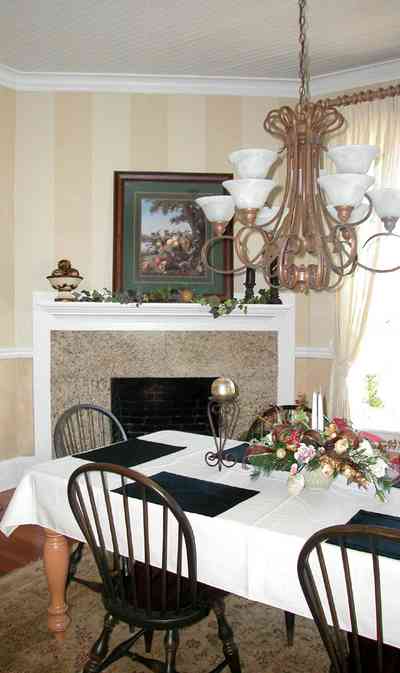
The dining room is adjacent to the kitchen and front parlour.
-
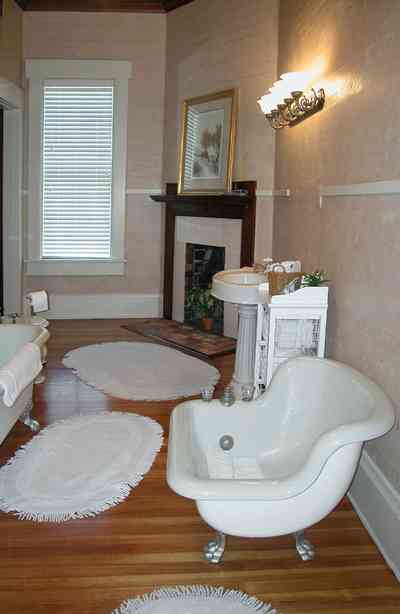
Some of the bath fixtures are unusual, such as the childs tub in the foreground.
-
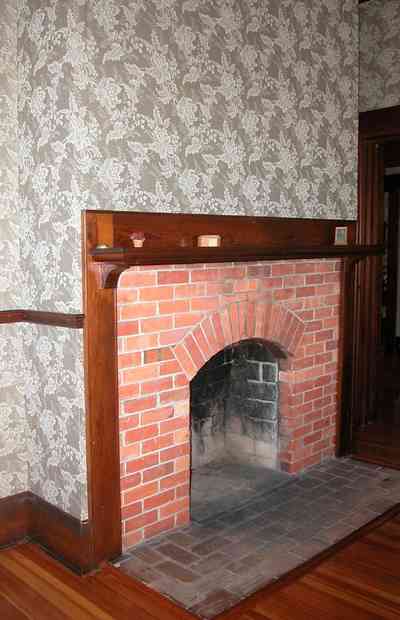
This is a fireplace in one of the upstairs bedrooms. Only five rooms in the mansion do not have a fireplace.
-
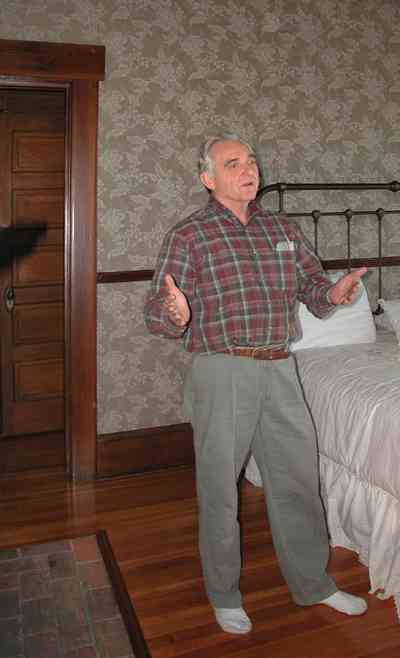
Toy Arnett gives a tour of the newly renovated home.
-
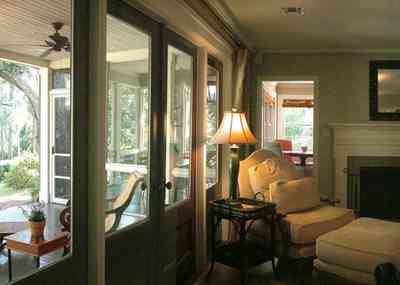
The living room adjoins the open front porch.
-
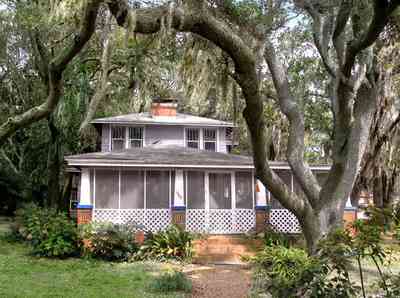
In 1909, in his Craftsman Homes, Gustav Stickley sought to tell what the style was all about, declaring that a bungalow was a "house reduced to its simplest form," one that "nevr fails to harmonize with its surroundings, because its low broad proportions and lack of ornamentation give it a character so natural and unaffected that its seems to blend into any landscape".
-
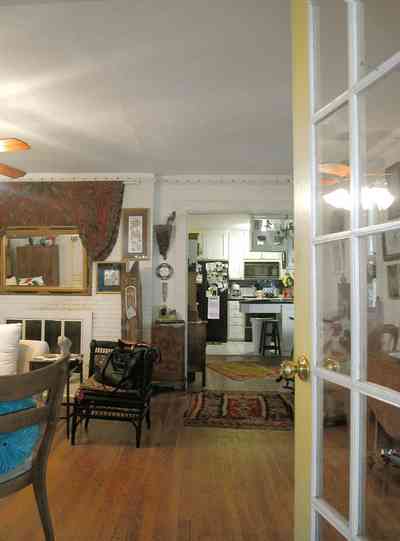
The bungalow interior, both in plan and detail, was direct and functional. The front door opens directly into the living room which in turn connects to the dining area. The walls and ceilings are the original stucco. The Berthelot's removed the 1950's celetex tile which raised the ceiling nearly two inches and accentuated the picture molding. Standing sentinel is a heavy timber folk art carving believed to an old St. Nicholas. Dolly spotted this treasure in 1999 under a table at an annual Lion's Club flea market in Jay, N. Y., in the Adirondacks and she continues to unravel its mysterious heritage.
-
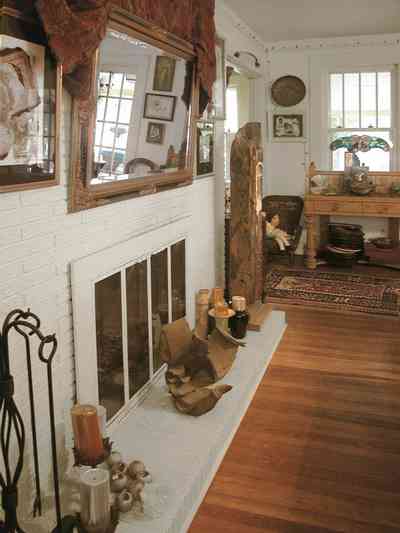
A major element of the bungalow cottage interior is the living-room fireplace, emphasized by brick, clinker brick or cobblestone. Contemporary art includes a clay scultpre by Louisiana artist Don Wright and collages and paintings by Dolly Berthelot. Her Mid-Eastern style abstracts, "Turkish Memories," a hand-pieced 1880's paisley, and antique Turkish kelims all reflect the Berthelot's beloved two years of living in Turkey and suggest her family's Lebanese heritage.
-
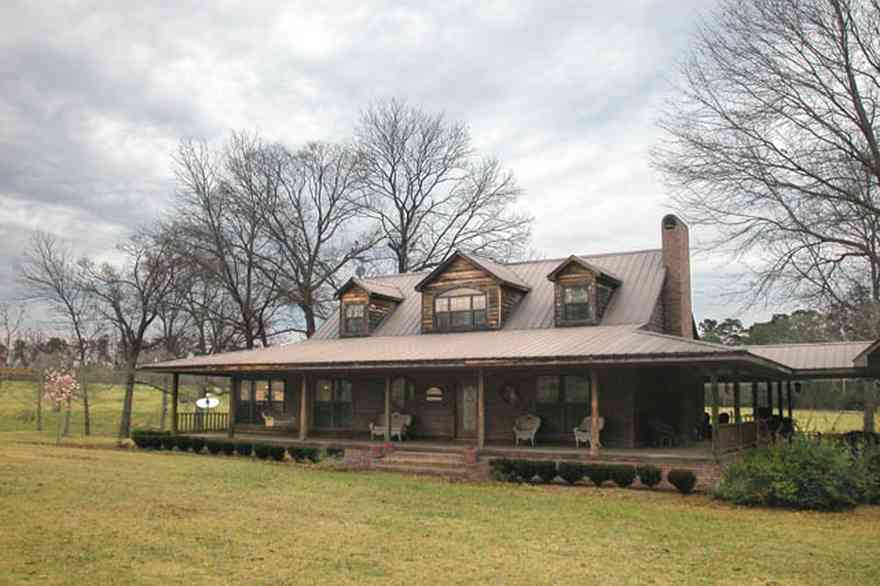
The house is situated on 40 acres of pasture land.
-
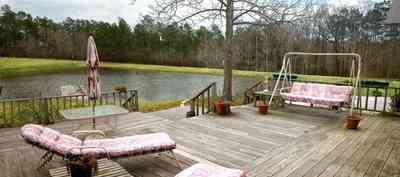
-

-

-
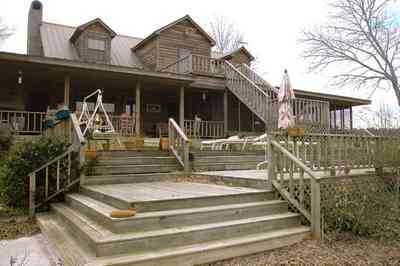
A series of decks and walkways lead down the hill in the rear of the home.
-
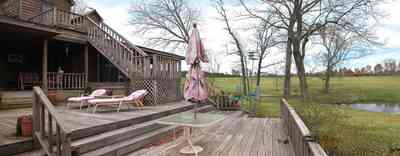
-
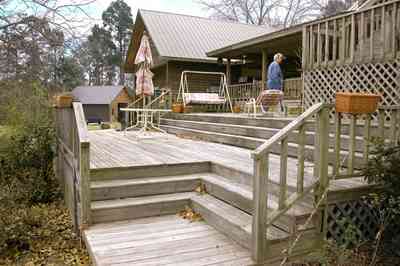
-
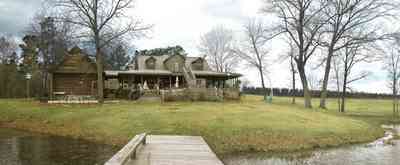
-
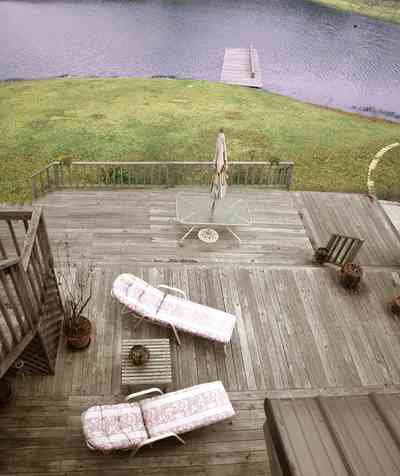
-

-
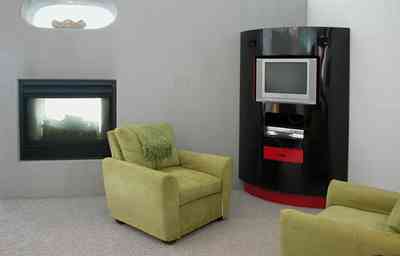
-
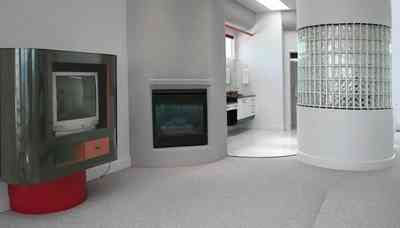
-
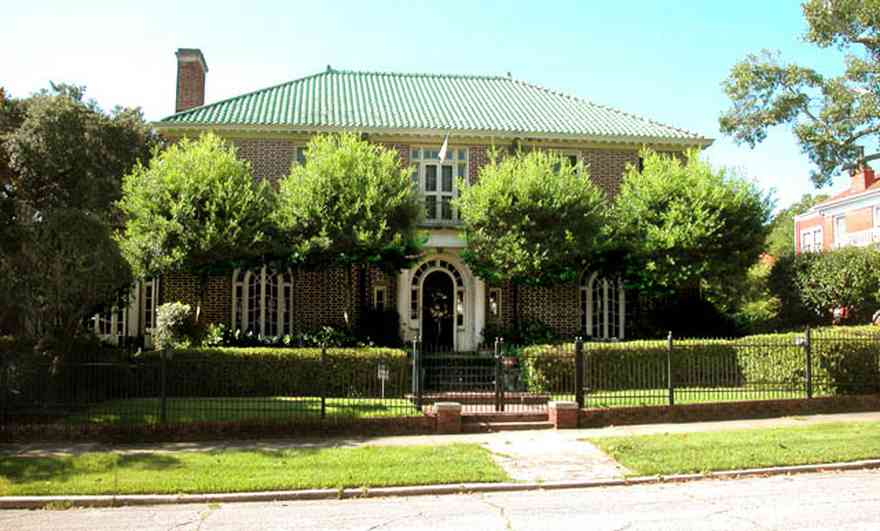
The three story brick home is elaborately finished with imported materials. It is located in the heart of the North Hill Preservation District.
-
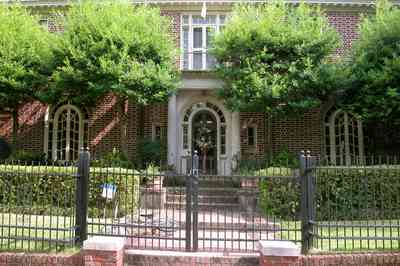
The windows on the first floor extend from floor to ceiling in an arch design using leaded glass panes.
-
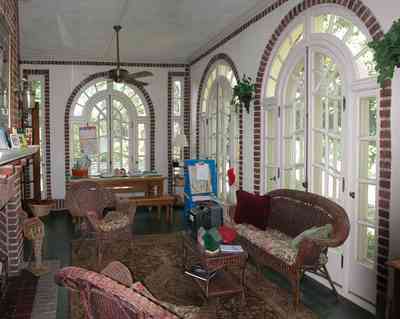
The Florida Room is finished in a unique red-brick trim, accenting the arched windows.
-
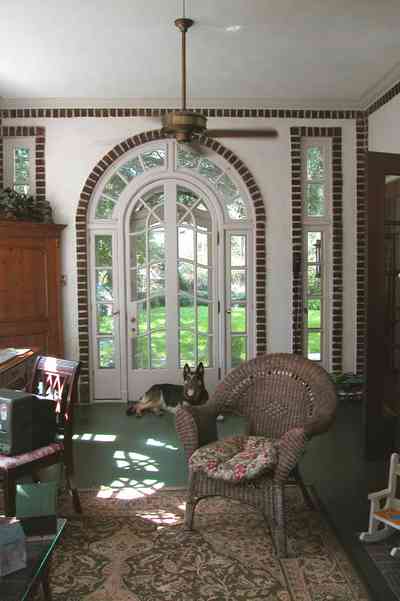
The backyard can be seen through the arched doorway.
-
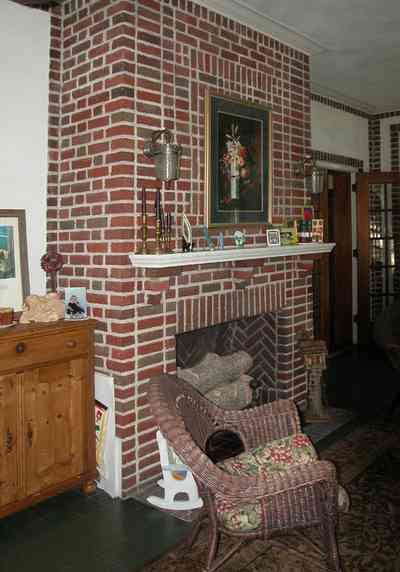
The sunroom is used as a casual family room.
-
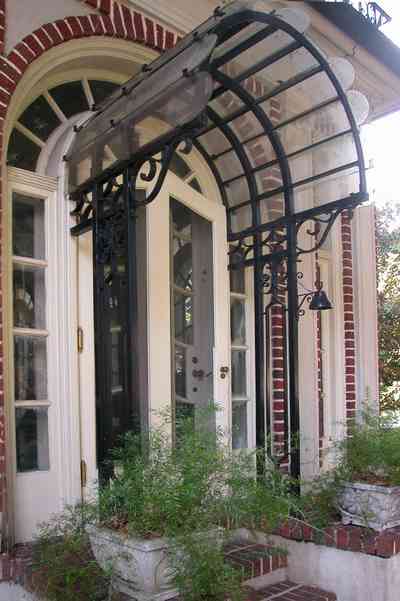
A unique glass and wrought-iron awning shelters the Florida Room entrance.
-
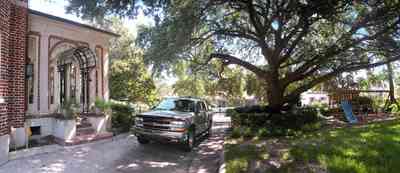
This is the exterior entrance to the Florida sunroom.
-
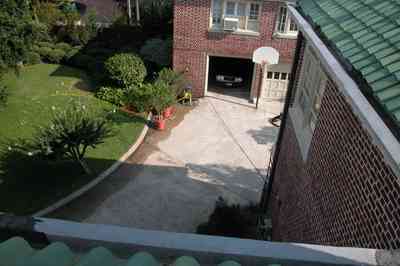
The children's play area and the carriage house can be seen from the 3rd floor bedroom.
-
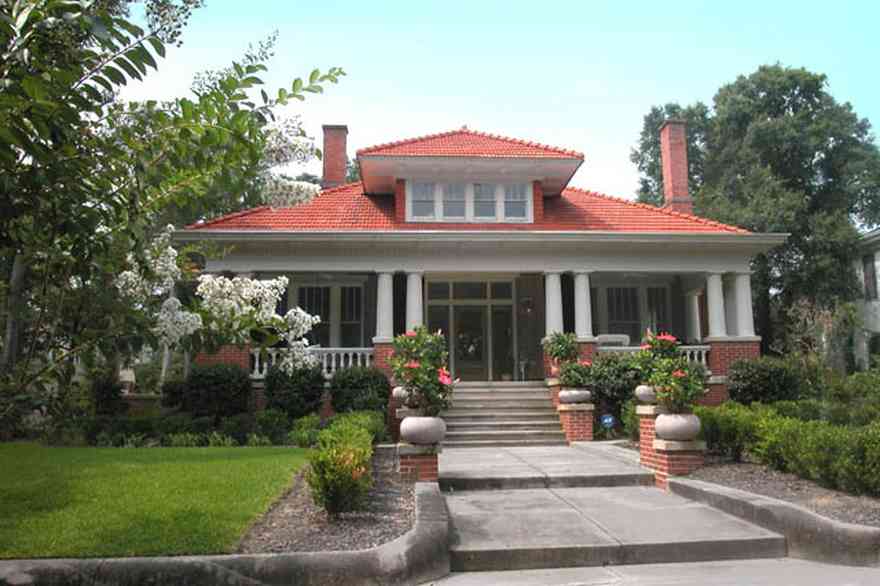
-
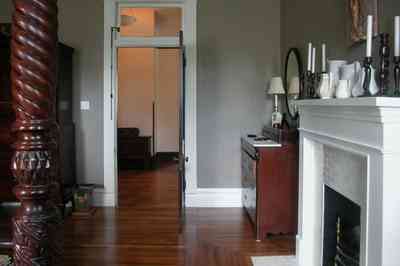
-
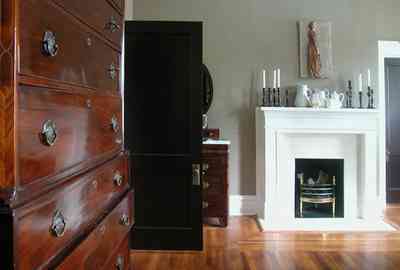
-
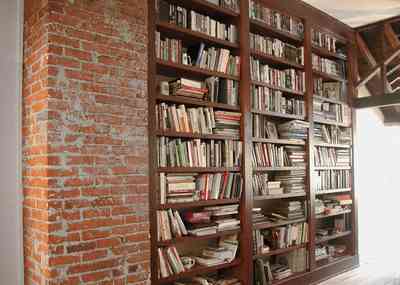
-
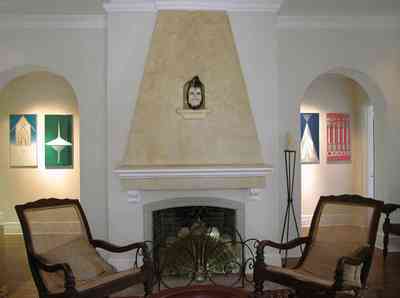
-
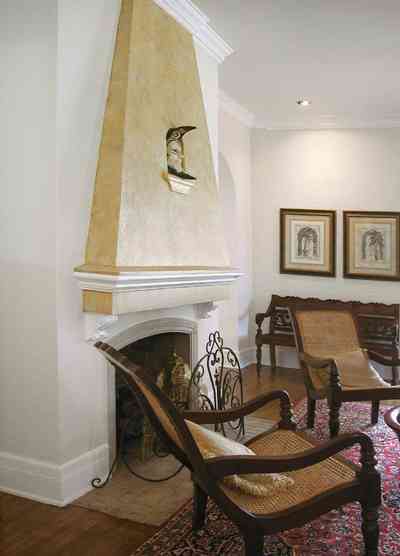
Moldings are embellished with different elements in every room.
-
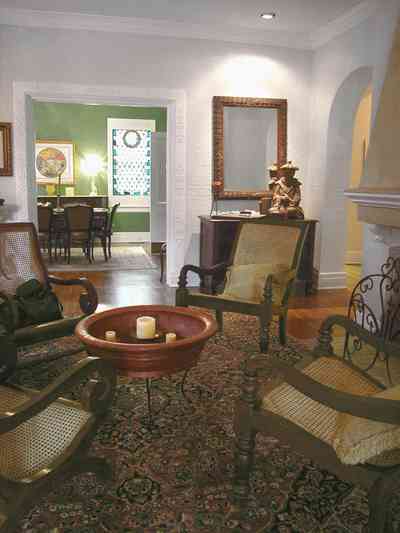
An antique Chinese rice bowl is used as the coffee table in the living room.
-
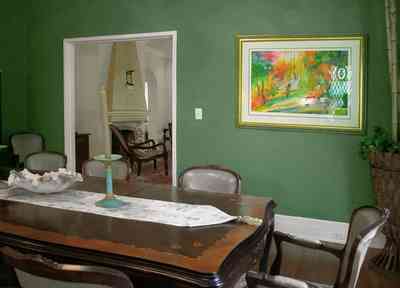
The dining room set was manufactured in 1924 which was the same year that the house was built.
-
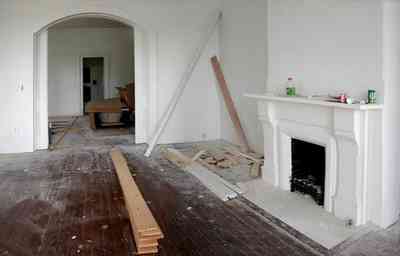
Another living room/parlor can be seen through the arch in the west front parlor.
-
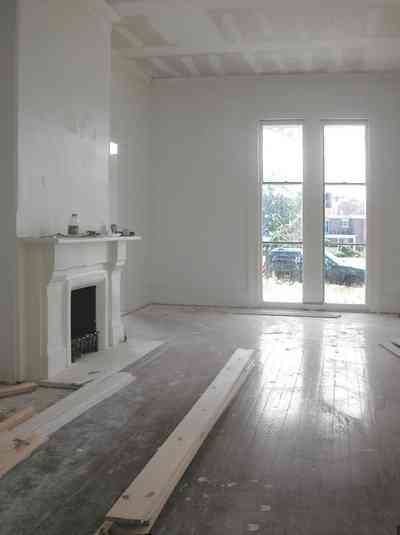
Full length window open onto the front porch. The facade of the house faces south.
-
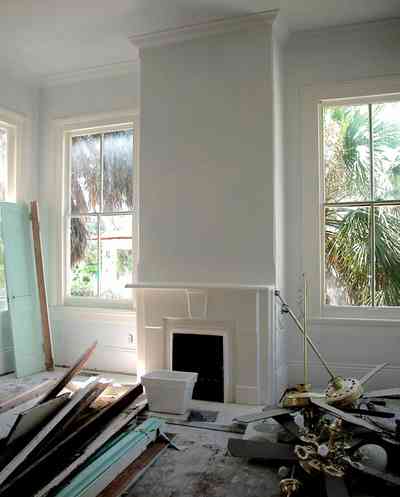
This living space adjoins the west front parlor.
-
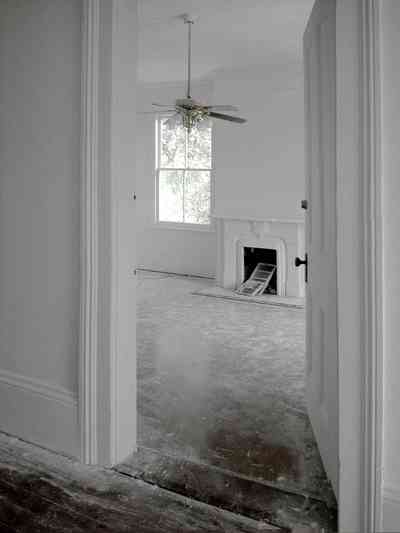
The door to the east front parlor opens off the front hall.
-
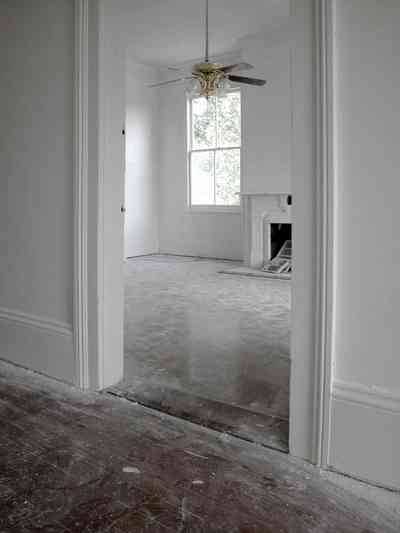
This is the front room on the east side of the second floor.
-
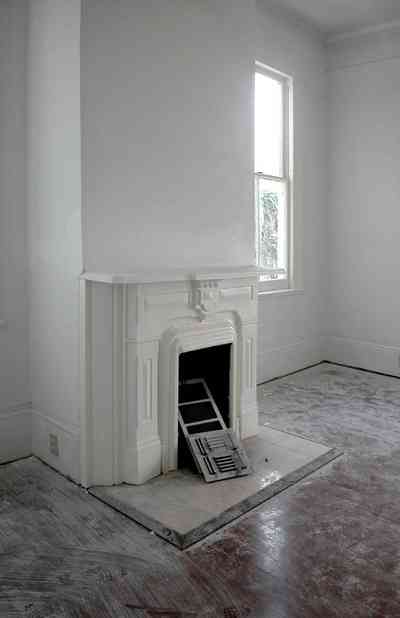
This is the front room on the east side of the second floor.
-
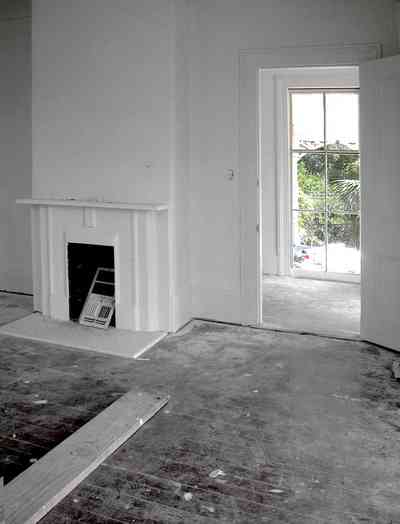
-
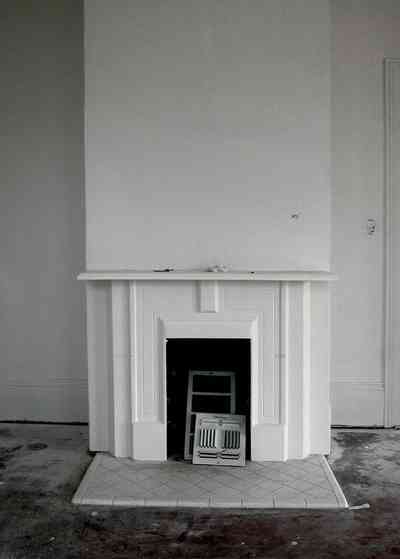
-
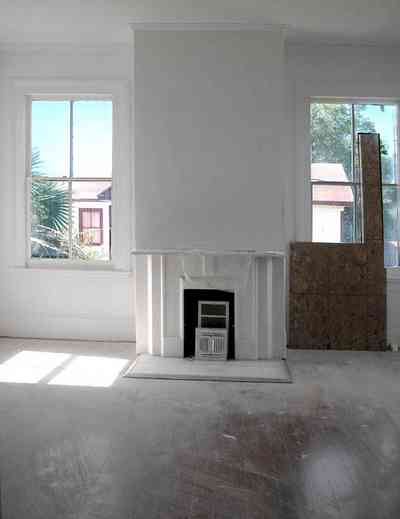
-
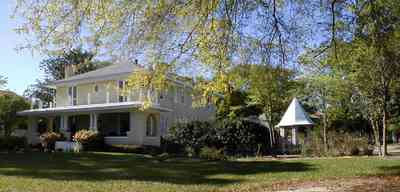
-
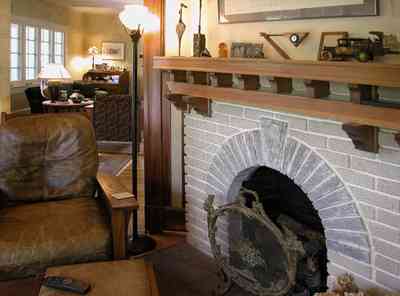
-
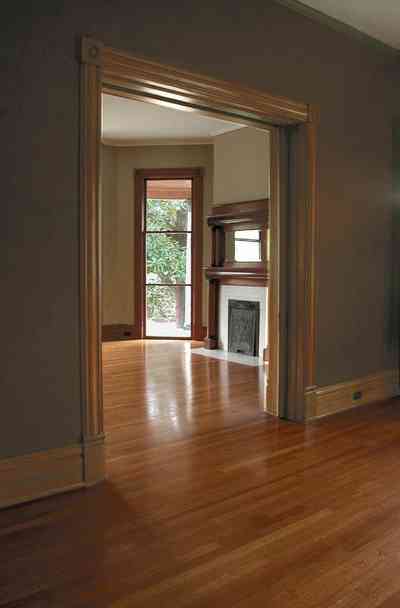
From the second living space on the west side, there is a view of the front porch.
-
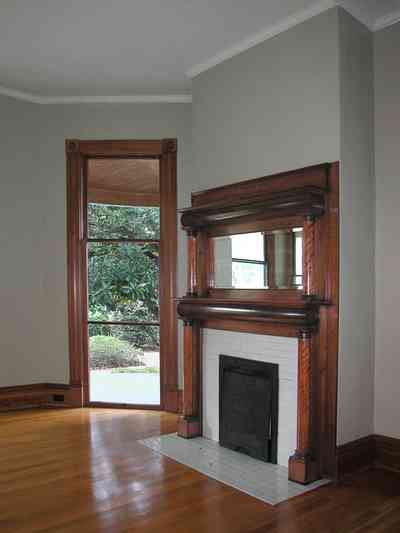
The room is on the west side of the house and faces the front porch.
-
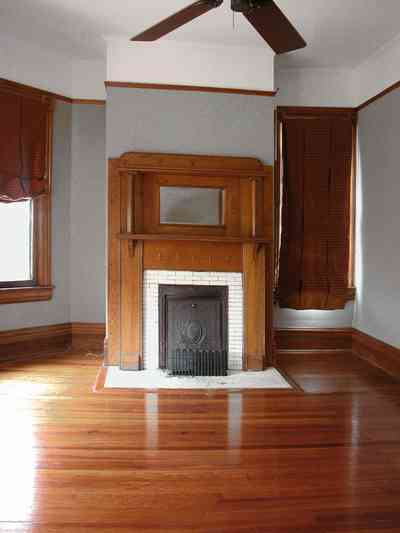
-
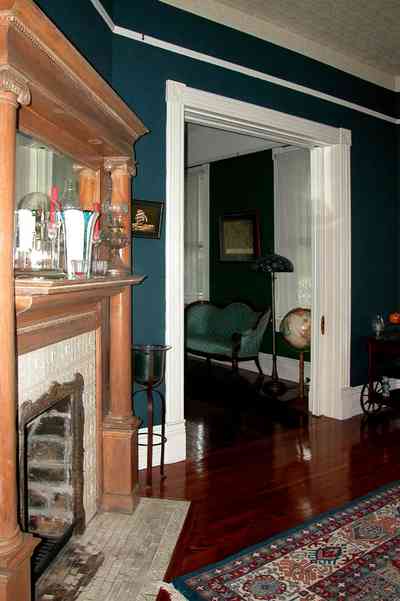
Beautiful original fireplace mantles dominate six rooms in the house. One fireplace has been converted to gas. Five are coal burning.
-
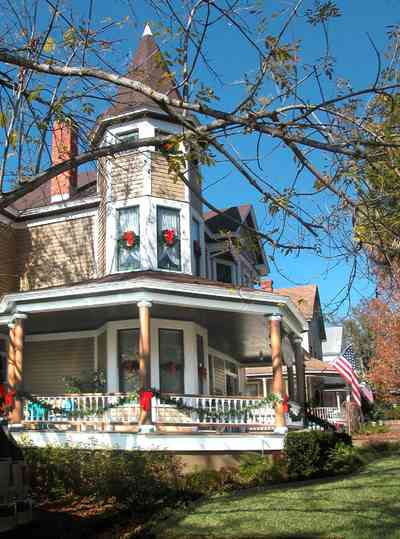
Queen Anne house are characterized by towers or turrets.
-
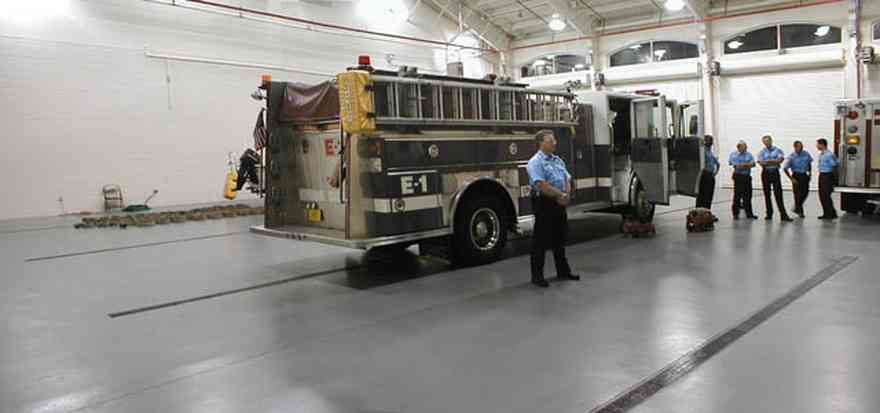
-
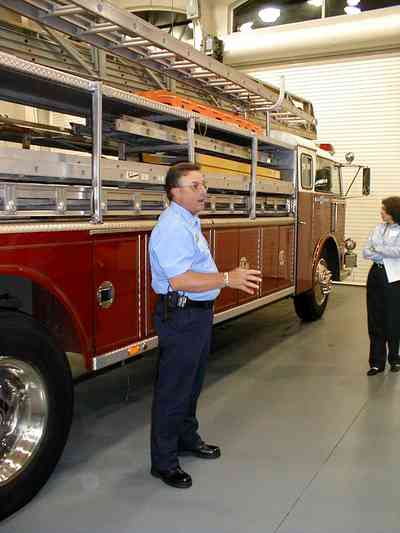
-
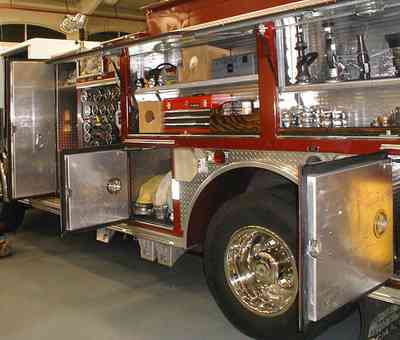
A pumper trucker is the apparatus that carries water, hose, miscellaneous fire fighting equipment and personnel to the scene of an accident.
-
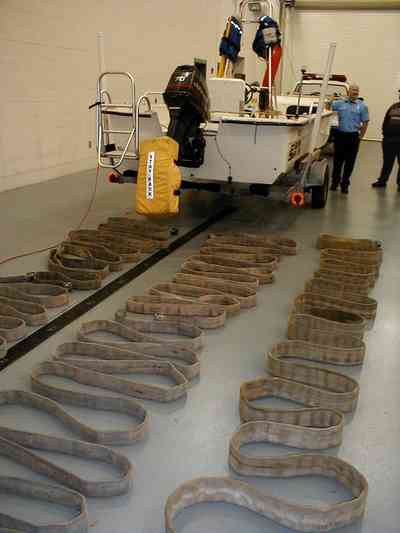
-
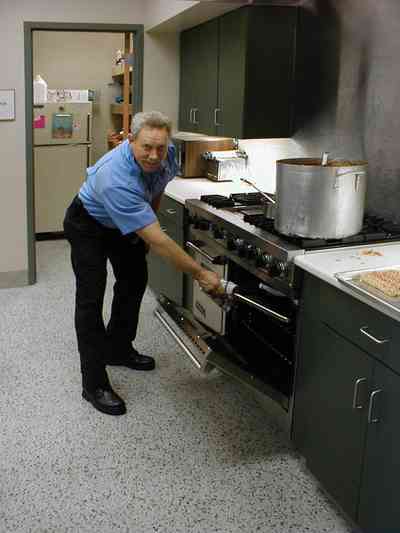
There's always good food cooking at the firehouse.
-
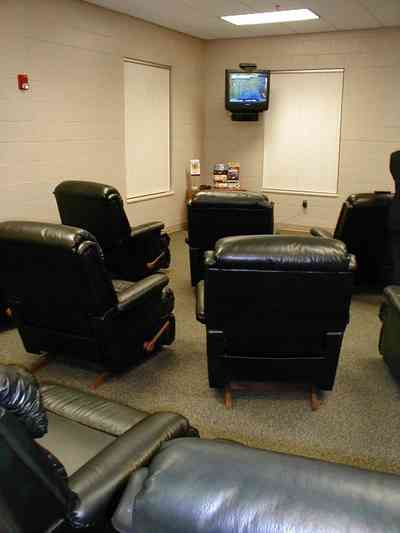
-

Gloria sets the table for a festive Christmas dinner
-
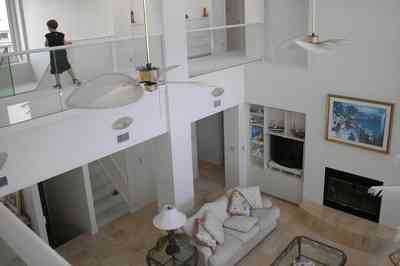
-
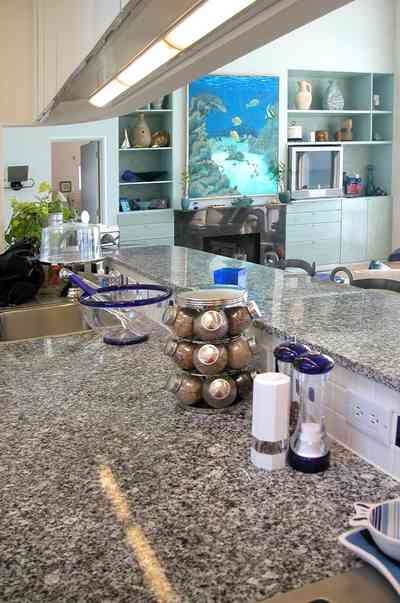
-
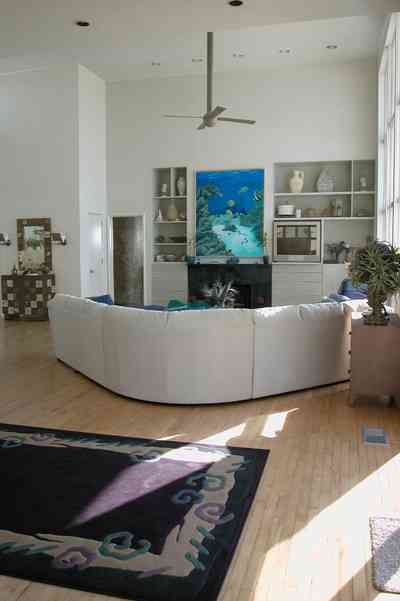
-
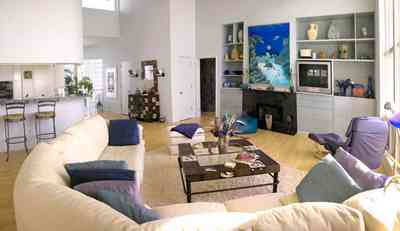
-
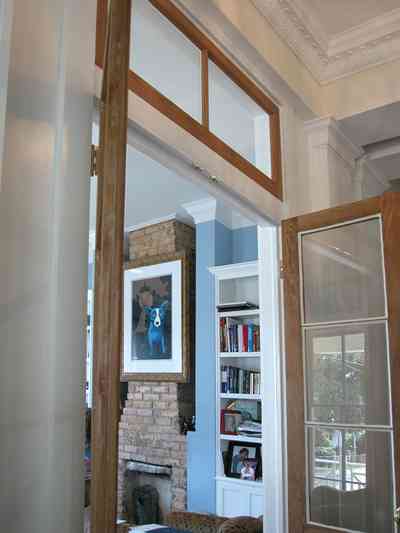
-
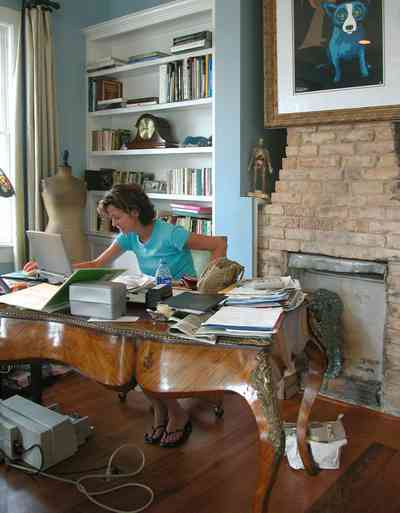
-
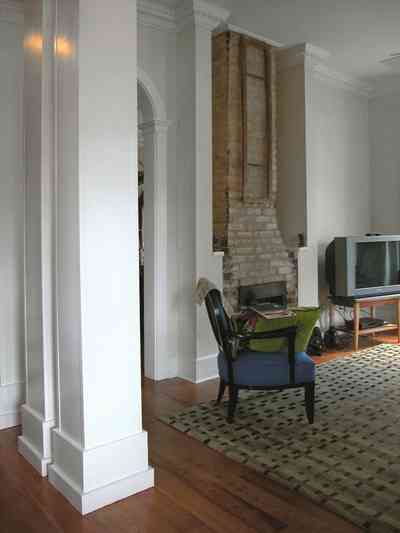
-

-
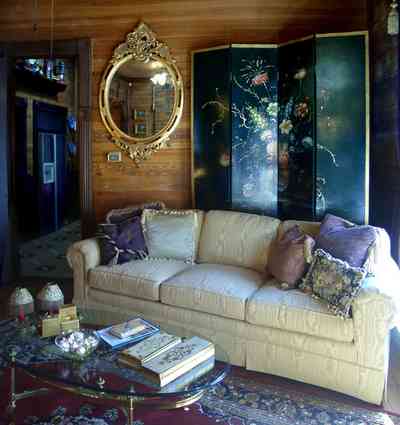
On the wall and throughout the house there are dozens of mirrors which acts to reflect light.
-
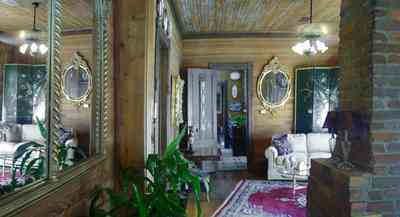
The fireplace on the right was positioned int he center of both front rooms before the walls were removed. These heated the entire house before the advent of modern heating systems.
-
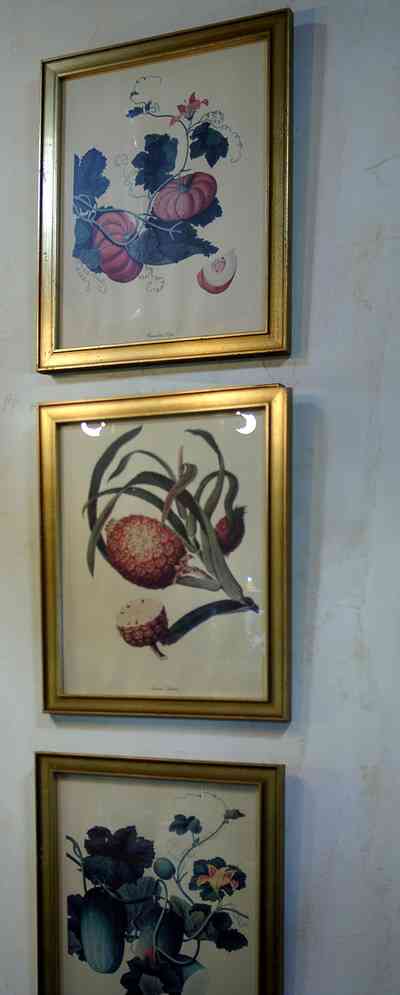
A collection of botanical prints hang on the wall in front of the air exchange unit. The original fireplace is on the other wall. Only the brick stack remains of the original structure.
-
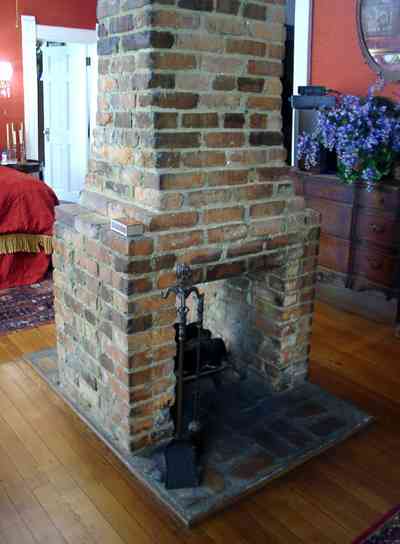
The fireplaces were exposed when the dry wall was removed. Nancy discovered this double-flue fireplace when she was knocking out walls to create a door between rooms. This would have been two rooms with a separate fireplace serving each. There are gas logs installed in the house fireplaces.
-
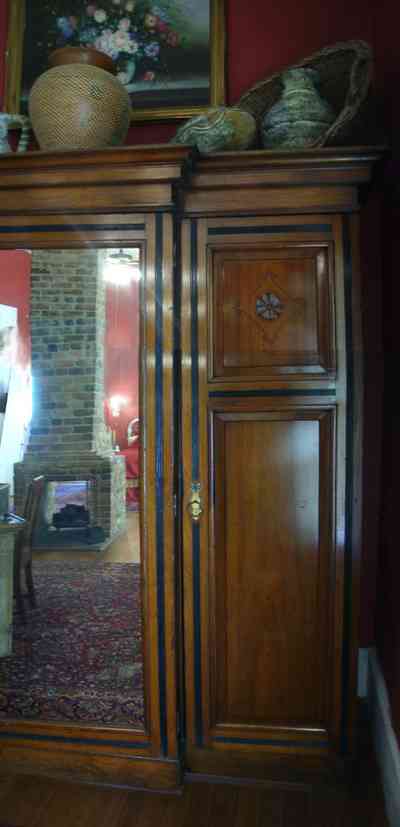
The armoire functions as a closet. Homes of this period had no closets. Nancy has added hanging space in a closet behind the central staircase.
-
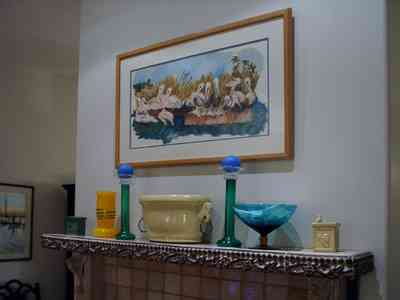
The mantel in the living room was designed by John King and installed on site during a workshop presented by Peter King for his architectural students. The oil pastel over the fireplace by Lucy Reser is entitled, "Appalachiacola Pelicans".
-
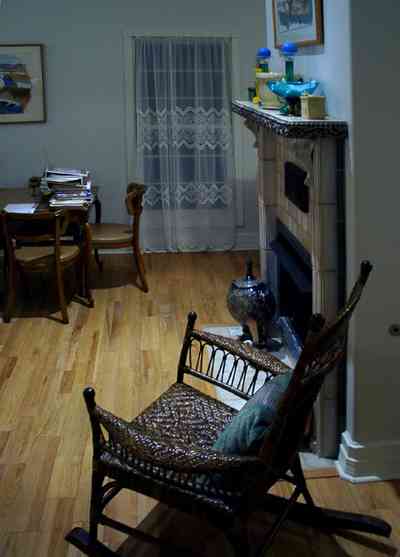
There are pine hardwood floors throughout the downstairs living area.
-
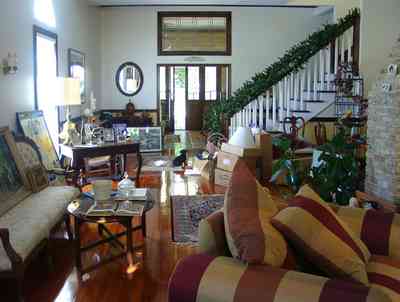
The view of the living room from the vantage point of the front door reveals the open floor plan of the house.
-
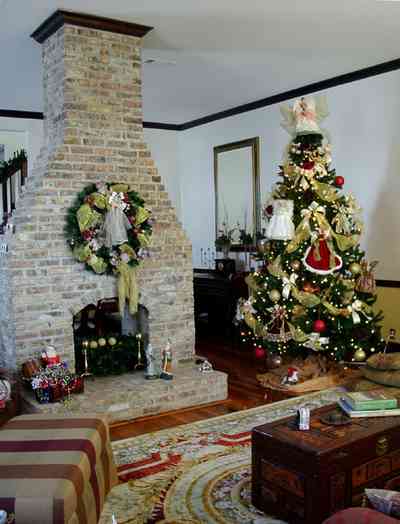
The free standing double-flue fireplace is similar to the ones at the Trawick house where walls were removed to reveal the chimney in the center of two rooms.
-
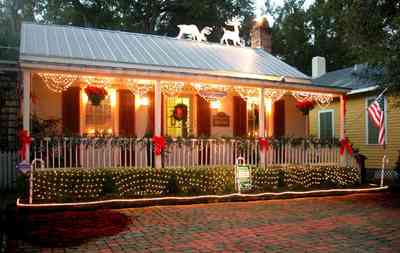
The Minshew firm was presented with a first place in the Pensacola Historic District Property Owners decorating contest.
-

-
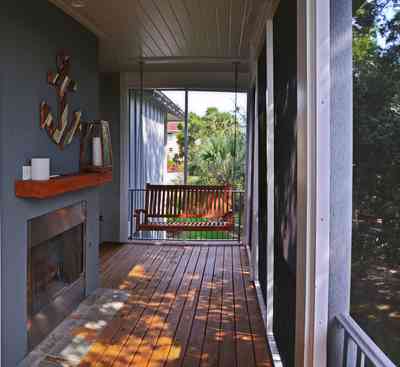
second floor porch - west side
-
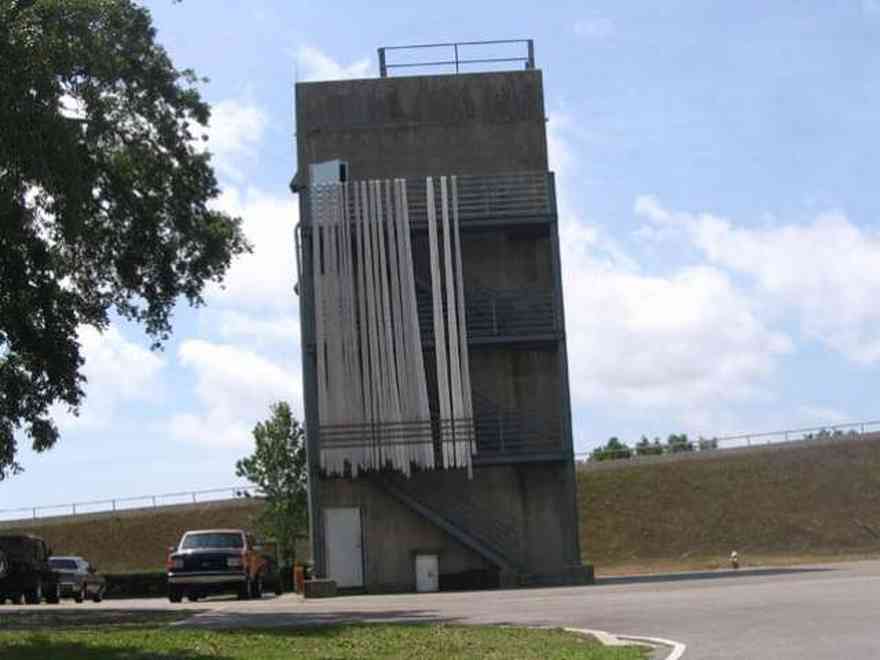
-
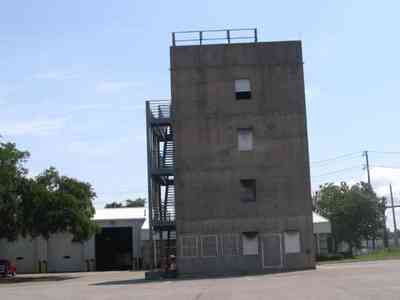
-
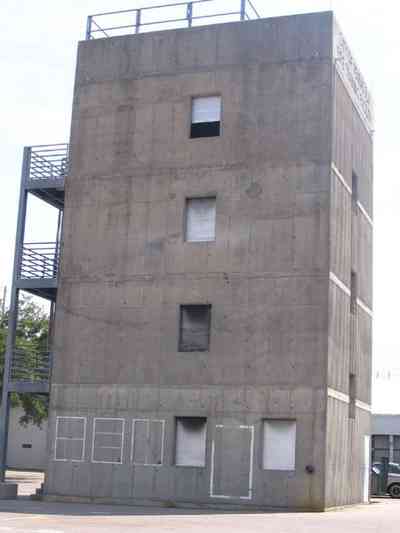
If you look at the top of the tower on the right, you can see the Fire Department name in the concrete.
-
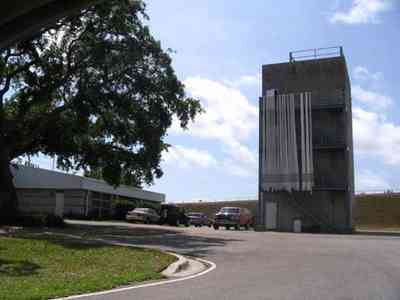
The tower is just north of West Navy Blvd. (also called Hwy. 98) and just west of the Fire Department Substation on North Q Street. Google Maps has a great photo from above that shows where the tower is in relation to everything else around it.
-
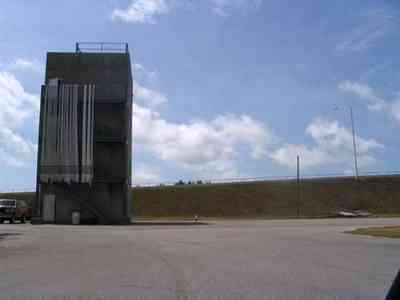
The raised portion of Navy Blvd. can be seen behind the tower. The Highway goes over some rail road tracks just west of the tower location.
-
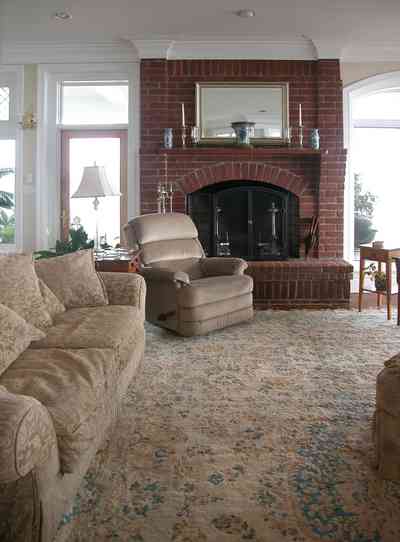
The comfortable living area has a spectacular view of Escambia Bay.

 The room with the fireplace was the bedroom and living area for the head of the family and his wife. Fires were built in the fireplace in early morning during winter, usuallly by boys in the family.
The room with the fireplace was the bedroom and living area for the head of the family and his wife. Fires were built in the fireplace in early morning during winter, usuallly by boys in the family. The home is centrally placed on a hill.
The home is centrally placed on a hill. The dining room is adjacent to the kitchen and front parlour.
The dining room is adjacent to the kitchen and front parlour. Some of the bath fixtures are unusual, such as the childs tub in the foreground.
Some of the bath fixtures are unusual, such as the childs tub in the foreground. This is a fireplace in one of the upstairs bedrooms. Only five rooms in the mansion do not have a fireplace.
This is a fireplace in one of the upstairs bedrooms. Only five rooms in the mansion do not have a fireplace. Toy Arnett gives a tour of the newly renovated home.
Toy Arnett gives a tour of the newly renovated home. The living room adjoins the open front porch.
The living room adjoins the open front porch. In 1909, in his Craftsman Homes, Gustav Stickley sought to tell what the style was all about, declaring that a bungalow was a "house reduced to its simplest form," one that "nevr fails to harmonize with its surroundings, because its low broad proportions and lack of ornamentation give it a character so natural and unaffected that its seems to blend into any landscape".
In 1909, in his Craftsman Homes, Gustav Stickley sought to tell what the style was all about, declaring that a bungalow was a "house reduced to its simplest form," one that "nevr fails to harmonize with its surroundings, because its low broad proportions and lack of ornamentation give it a character so natural and unaffected that its seems to blend into any landscape". The bungalow interior, both in plan and detail, was direct and functional. The front door opens directly into the living room which in turn connects to the dining area. The walls and ceilings are the original stucco. The Berthelot's removed the 1950's celetex tile which raised the ceiling nearly two inches and accentuated the picture molding. Standing sentinel is a heavy timber folk art carving believed to an old St. Nicholas. Dolly spotted this treasure in 1999 under a table at an annual Lion's Club flea market in Jay, N. Y., in the Adirondacks and she continues to unravel its mysterious heritage.
The bungalow interior, both in plan and detail, was direct and functional. The front door opens directly into the living room which in turn connects to the dining area. The walls and ceilings are the original stucco. The Berthelot's removed the 1950's celetex tile which raised the ceiling nearly two inches and accentuated the picture molding. Standing sentinel is a heavy timber folk art carving believed to an old St. Nicholas. Dolly spotted this treasure in 1999 under a table at an annual Lion's Club flea market in Jay, N. Y., in the Adirondacks and she continues to unravel its mysterious heritage. A major element of the bungalow cottage interior is the living-room fireplace, emphasized by brick, clinker brick or cobblestone. Contemporary art includes a clay scultpre by Louisiana artist Don Wright and collages and paintings by Dolly Berthelot. Her Mid-Eastern style abstracts, "Turkish Memories," a hand-pieced 1880's paisley, and antique Turkish kelims all reflect the Berthelot's beloved two years of living in Turkey and suggest her family's Lebanese heritage.
A major element of the bungalow cottage interior is the living-room fireplace, emphasized by brick, clinker brick or cobblestone. Contemporary art includes a clay scultpre by Louisiana artist Don Wright and collages and paintings by Dolly Berthelot. Her Mid-Eastern style abstracts, "Turkish Memories," a hand-pieced 1880's paisley, and antique Turkish kelims all reflect the Berthelot's beloved two years of living in Turkey and suggest her family's Lebanese heritage. The house is situated on 40 acres of pasture land.
The house is situated on 40 acres of pasture land.


 A series of decks and walkways lead down the hill in the rear of the home.
A series of decks and walkways lead down the hill in the rear of the home.






 The three story brick home is elaborately finished with imported materials. It is located in the heart of the North Hill Preservation District.
The three story brick home is elaborately finished with imported materials. It is located in the heart of the North Hill Preservation District. The windows on the first floor extend from floor to ceiling in an arch design using leaded glass panes.
The windows on the first floor extend from floor to ceiling in an arch design using leaded glass panes. The Florida Room is finished in a unique red-brick trim, accenting the arched windows.
The Florida Room is finished in a unique red-brick trim, accenting the arched windows. The backyard can be seen through the arched doorway.
The backyard can be seen through the arched doorway. The sunroom is used as a casual family room.
The sunroom is used as a casual family room. A unique glass and wrought-iron awning shelters the Florida Room entrance.
A unique glass and wrought-iron awning shelters the Florida Room entrance. This is the exterior entrance to the Florida sunroom.
This is the exterior entrance to the Florida sunroom. The children's play area and the carriage house can be seen from the 3rd floor bedroom.
The children's play area and the carriage house can be seen from the 3rd floor bedroom.




 Moldings are embellished with different elements in every room.
Moldings are embellished with different elements in every room. An antique Chinese rice bowl is used as the coffee table in the living room.
An antique Chinese rice bowl is used as the coffee table in the living room. The dining room set was manufactured in 1924 which was the same year that the house was built.
The dining room set was manufactured in 1924 which was the same year that the house was built. Another living room/parlor can be seen through the arch in the west front parlor.
Another living room/parlor can be seen through the arch in the west front parlor. Full length window open onto the front porch. The facade of the house faces south.
Full length window open onto the front porch. The facade of the house faces south. This living space adjoins the west front parlor.
This living space adjoins the west front parlor. The door to the east front parlor opens off the front hall.
The door to the east front parlor opens off the front hall. This is the front room on the east side of the second floor.
This is the front room on the east side of the second floor. This is the front room on the east side of the second floor.
This is the front room on the east side of the second floor.




 From the second living space on the west side, there is a view of the front porch.
From the second living space on the west side, there is a view of the front porch. The room is on the west side of the house and faces the front porch.
The room is on the west side of the house and faces the front porch.
 Beautiful original fireplace mantles dominate six rooms in the house. One fireplace has been converted to gas. Five are coal burning.
Beautiful original fireplace mantles dominate six rooms in the house. One fireplace has been converted to gas. Five are coal burning. Queen Anne house are characterized by towers or turrets.
Queen Anne house are characterized by towers or turrets.

 A pumper trucker is the apparatus that carries water, hose, miscellaneous fire fighting equipment and personnel to the scene of an accident.
A pumper trucker is the apparatus that carries water, hose, miscellaneous fire fighting equipment and personnel to the scene of an accident.
 There's always good food cooking at the firehouse.
There's always good food cooking at the firehouse.
 Gloria sets the table for a festive Christmas dinner
Gloria sets the table for a festive Christmas dinner







 On the wall and throughout the house there are dozens of mirrors which acts to reflect light.
On the wall and throughout the house there are dozens of mirrors which acts to reflect light. The fireplace on the right was positioned int he center of both front rooms before the walls were removed. These heated the entire house before the advent of modern heating systems.
The fireplace on the right was positioned int he center of both front rooms before the walls were removed. These heated the entire house before the advent of modern heating systems. A collection of botanical prints hang on the wall in front of the air exchange unit. The original fireplace is on the other wall. Only the brick stack remains of the original structure.
A collection of botanical prints hang on the wall in front of the air exchange unit. The original fireplace is on the other wall. Only the brick stack remains of the original structure. The fireplaces were exposed when the dry wall was removed. Nancy discovered this double-flue fireplace when she was knocking out walls to create a door between rooms. This would have been two rooms with a separate fireplace serving each. There are gas logs installed in the house fireplaces.
The fireplaces were exposed when the dry wall was removed. Nancy discovered this double-flue fireplace when she was knocking out walls to create a door between rooms. This would have been two rooms with a separate fireplace serving each. There are gas logs installed in the house fireplaces. The armoire functions as a closet. Homes of this period had no closets. Nancy has added hanging space in a closet behind the central staircase.
The armoire functions as a closet. Homes of this period had no closets. Nancy has added hanging space in a closet behind the central staircase. The mantel in the living room was designed by John King and installed on site during a workshop presented by Peter King for his architectural students. The oil pastel over the fireplace by Lucy Reser is entitled, "Appalachiacola Pelicans".
The mantel in the living room was designed by John King and installed on site during a workshop presented by Peter King for his architectural students. The oil pastel over the fireplace by Lucy Reser is entitled, "Appalachiacola Pelicans". There are pine hardwood floors throughout the downstairs living area.
There are pine hardwood floors throughout the downstairs living area. The view of the living room from the vantage point of the front door reveals the open floor plan of the house.
The view of the living room from the vantage point of the front door reveals the open floor plan of the house. The free standing double-flue fireplace is similar to the ones at the Trawick house where walls were removed to reveal the chimney in the center of two rooms.
The free standing double-flue fireplace is similar to the ones at the Trawick house where walls were removed to reveal the chimney in the center of two rooms. The Minshew firm was presented with a first place in the Pensacola Historic District Property Owners decorating contest.
The Minshew firm was presented with a first place in the Pensacola Historic District Property Owners decorating contest.
 second floor porch - west side
second floor porch - west side

 If you look at the top of the tower on the right, you can see the Fire Department name in the concrete.
If you look at the top of the tower on the right, you can see the Fire Department name in the concrete. The tower is just north of West Navy Blvd. (also called Hwy. 98) and just west of the Fire Department Substation on North Q Street. Google Maps has a great photo from above that shows where the tower is in relation to everything else around it.
The tower is just north of West Navy Blvd. (also called Hwy. 98) and just west of the Fire Department Substation on North Q Street. Google Maps has a great photo from above that shows where the tower is in relation to everything else around it. The raised portion of Navy Blvd. can be seen behind the tower. The Highway goes over some rail road tracks just west of the tower location.
The raised portion of Navy Blvd. can be seen behind the tower. The Highway goes over some rail road tracks just west of the tower location. The comfortable living area has a spectacular view of Escambia Bay.
The comfortable living area has a spectacular view of Escambia Bay. One Tank of Gas
One Tank of Gas