-
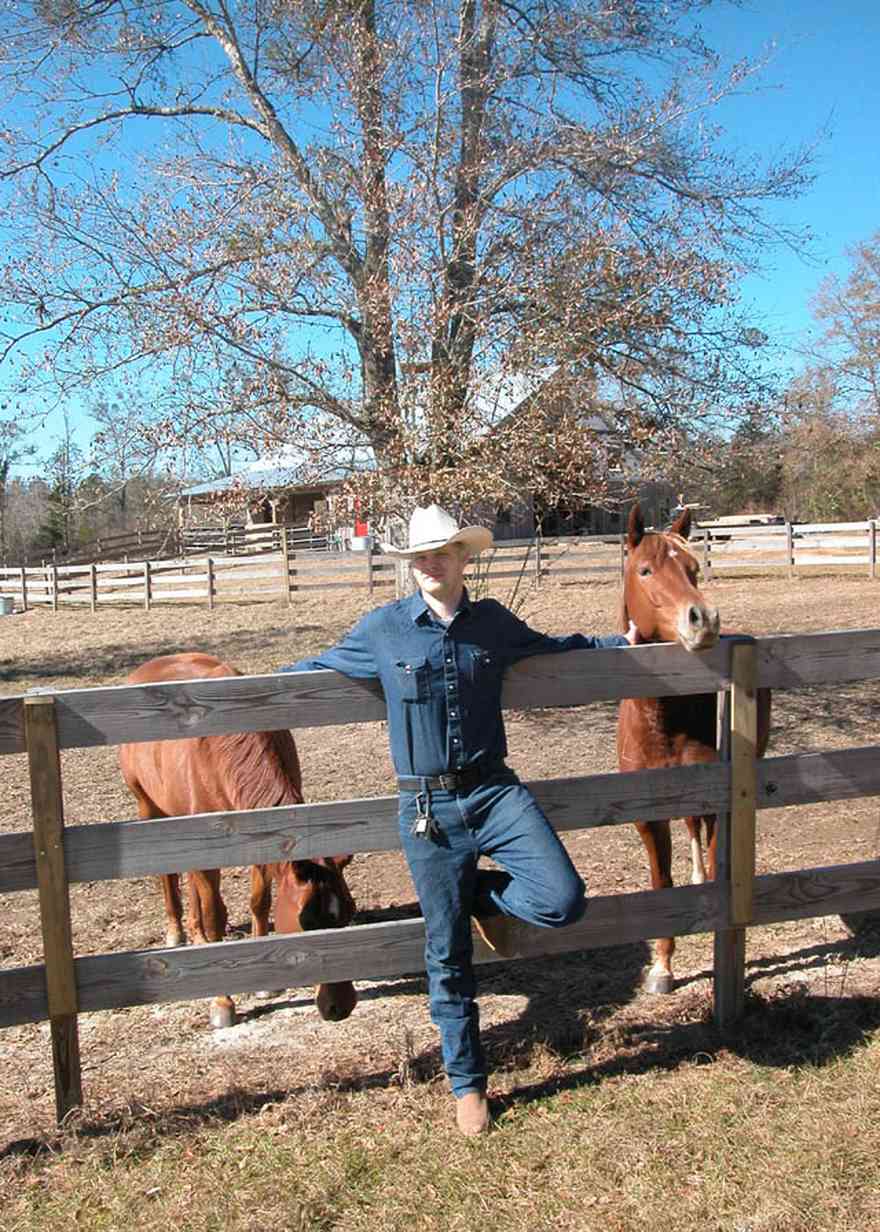
-
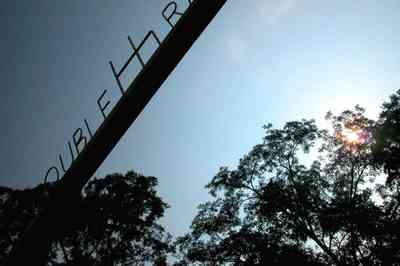
The ranch is located on Highway 87 North.
-
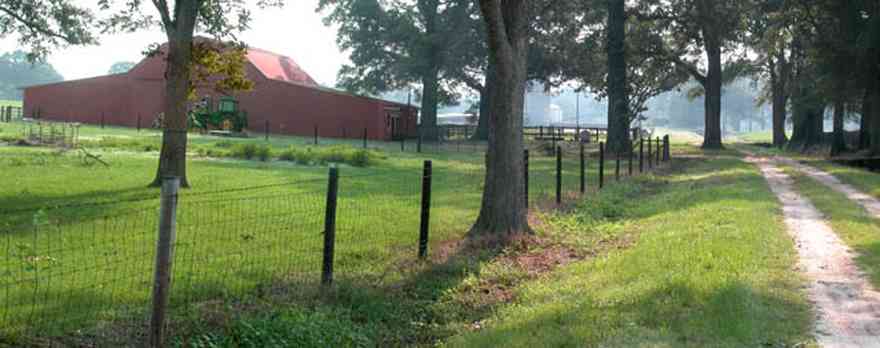
The picturesque ranch is a cattle farm.
-
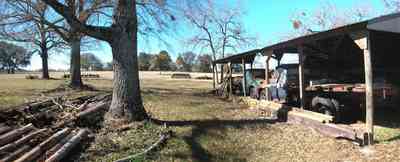
-
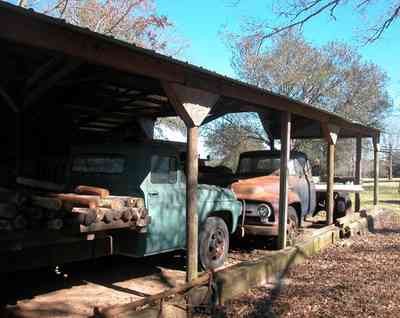
-
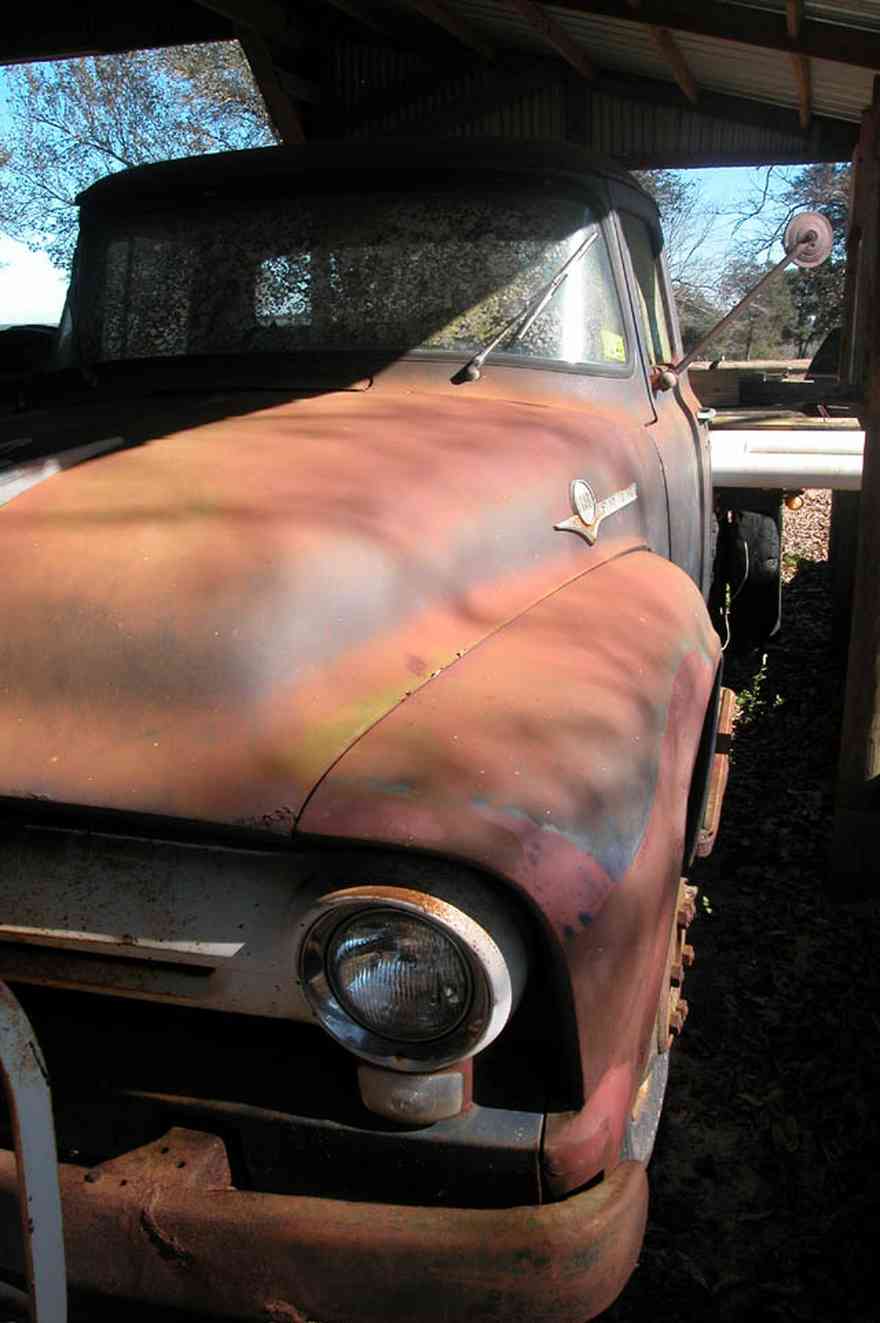
-
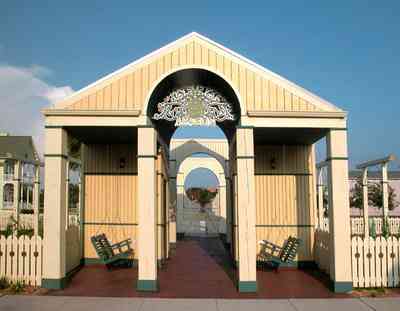
-
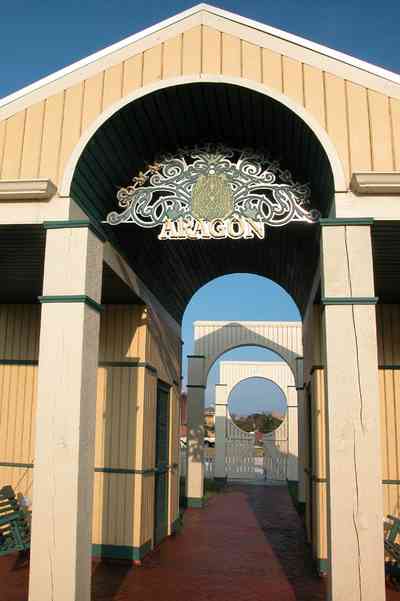
-
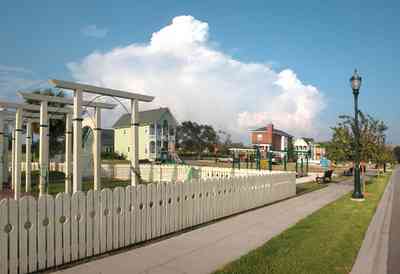
-
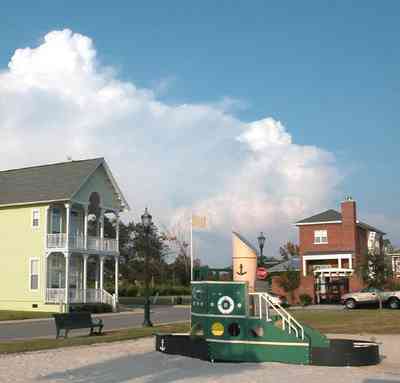
-
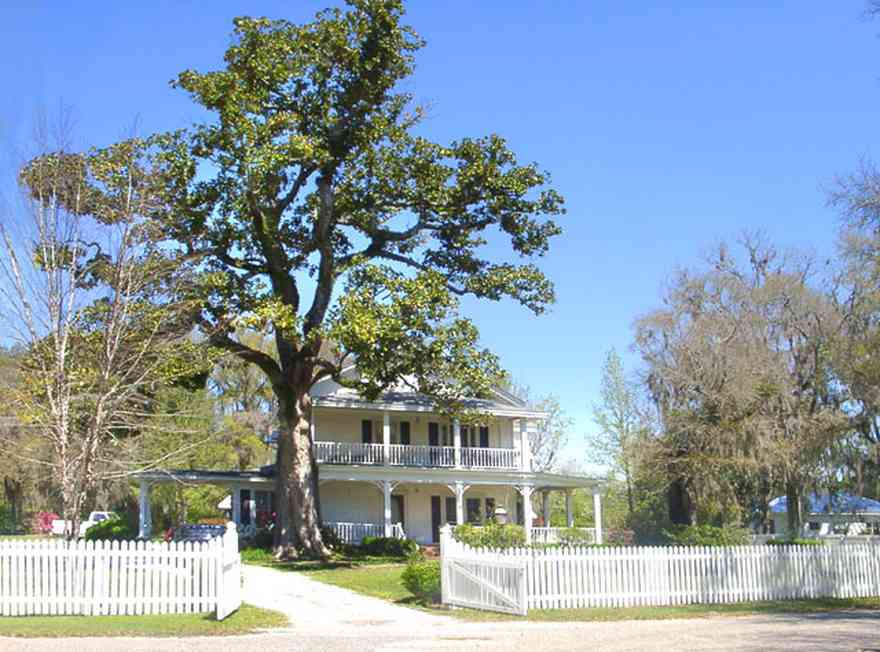
Bagdad is a small town about 20 miles east of Pensacola. It was a major center for the lumber industry at the turn-of-the-century.
-
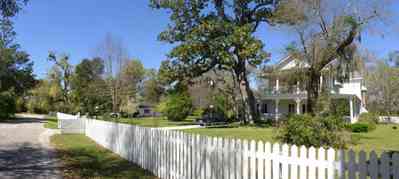
The home is located on about ten acres surrounded by a white picket fence.
-
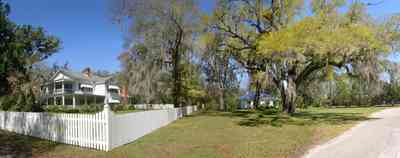
The bright green foilage of the live oak is typical during early spring.
-
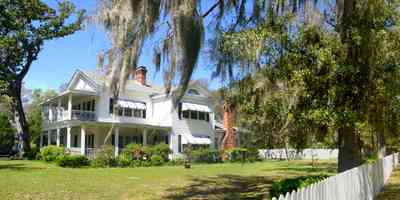
Porches surround the house on both floors.
-
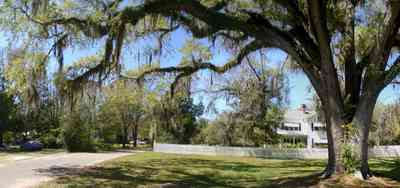
A canopy of live oaks covers most of the block.
-

A picket fence frames the eastern property border.
-
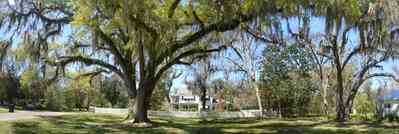
The home and surrounding acreage borders on Pond Creek to the north.
-

The Methodist Church in Bagdad as seen from the vantage point of Forsyth Street. The viewer is facing south.
-

Viewer is facing north on Forsyth St. The church is located on the right of the picture.
-
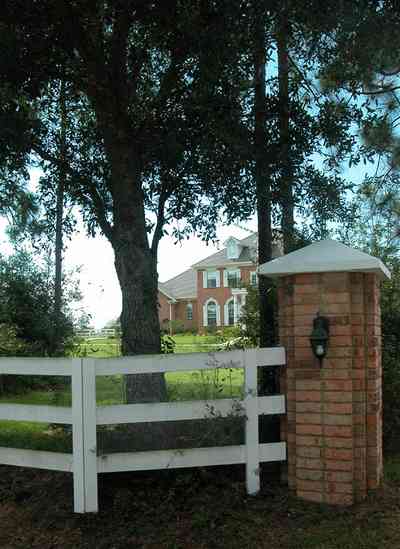
-
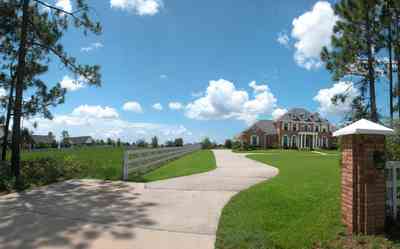
-
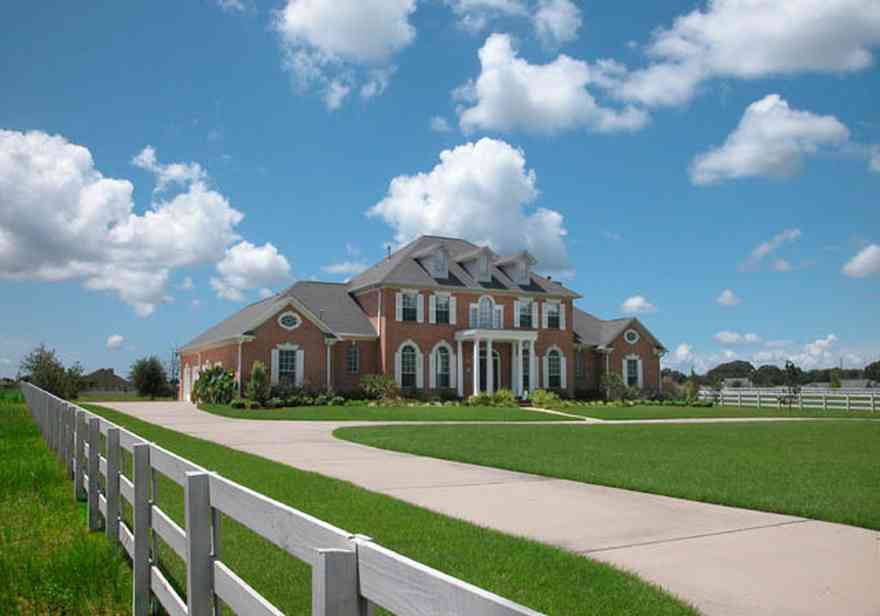
-

-

-

-
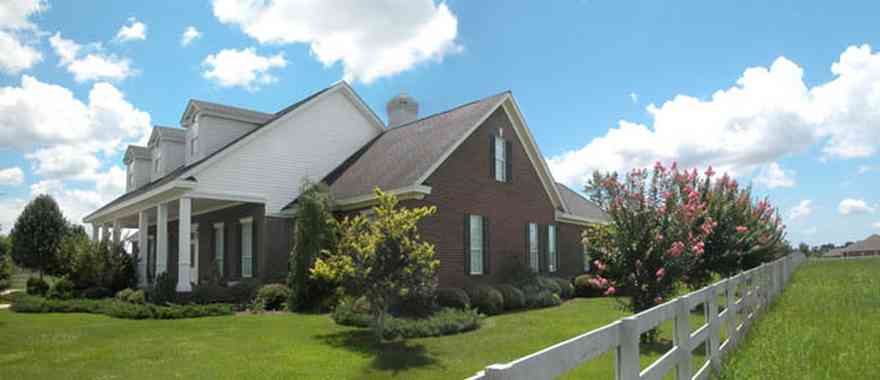
-
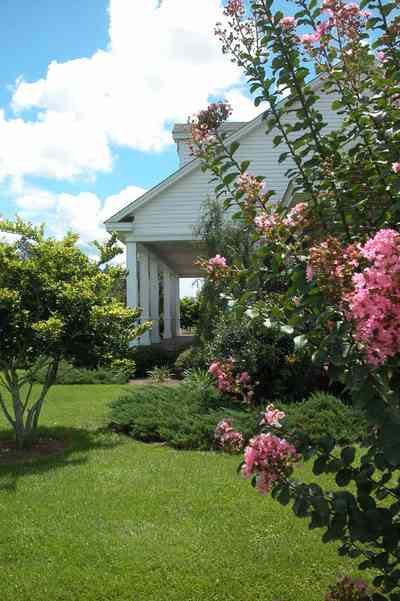
-

-
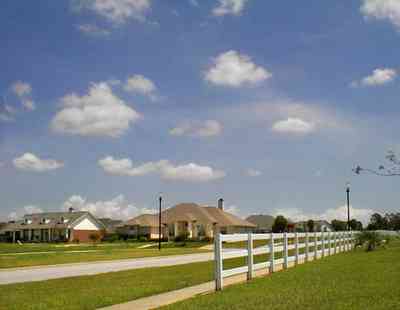
The fence marks the beginning of the jogging track which runs through the core area of the development.
-
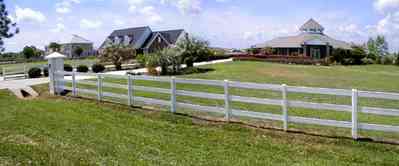
The white split rail fencing is maintained by the Milestone Property Owners Association.
-
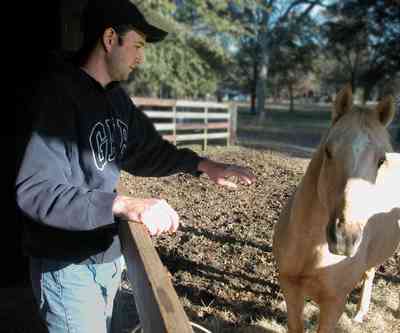
-
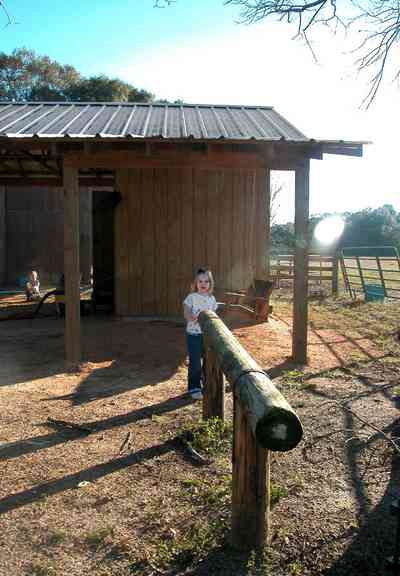
-
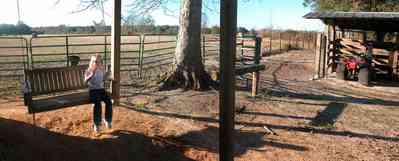
-

-

Church Street and Jefferson are the two main streets in the old town center. To the right is the Showalter House. The First Baptist Church can be seen in the lower left.
-
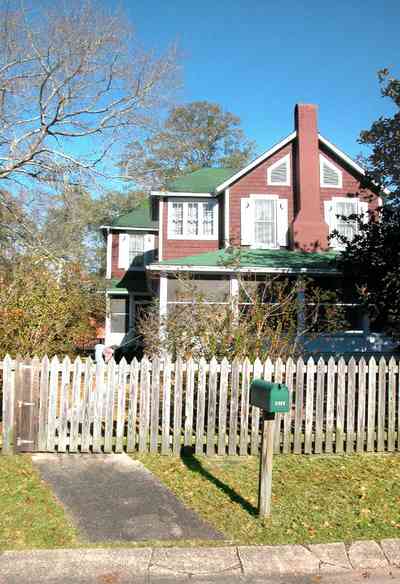
The side of the home is accessed from Church Street.
-

The central walkway divides the inmate living area between the open bay dorm “A”
-

The home is located on the corner of East Blount Street and 12th Avenue.
-
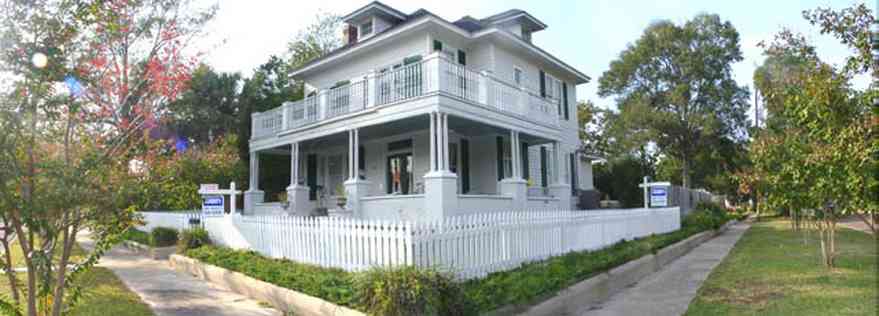
The house is located on the corner of East Jackson and 14th Street.
-
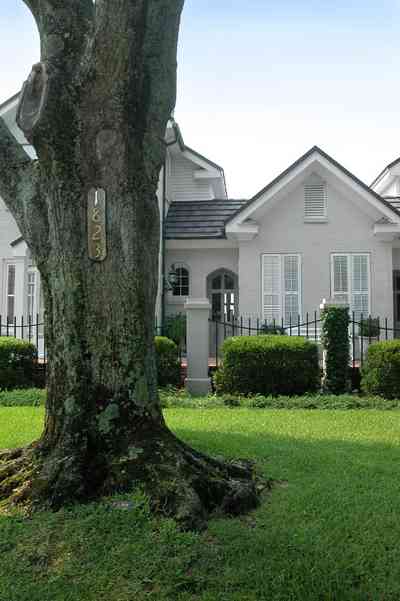
The home is a modern interpretation of the Jacobean style, based on medieval English houses.
-
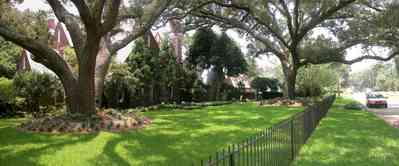
Mature, live oaks form an arcade over the home.
-
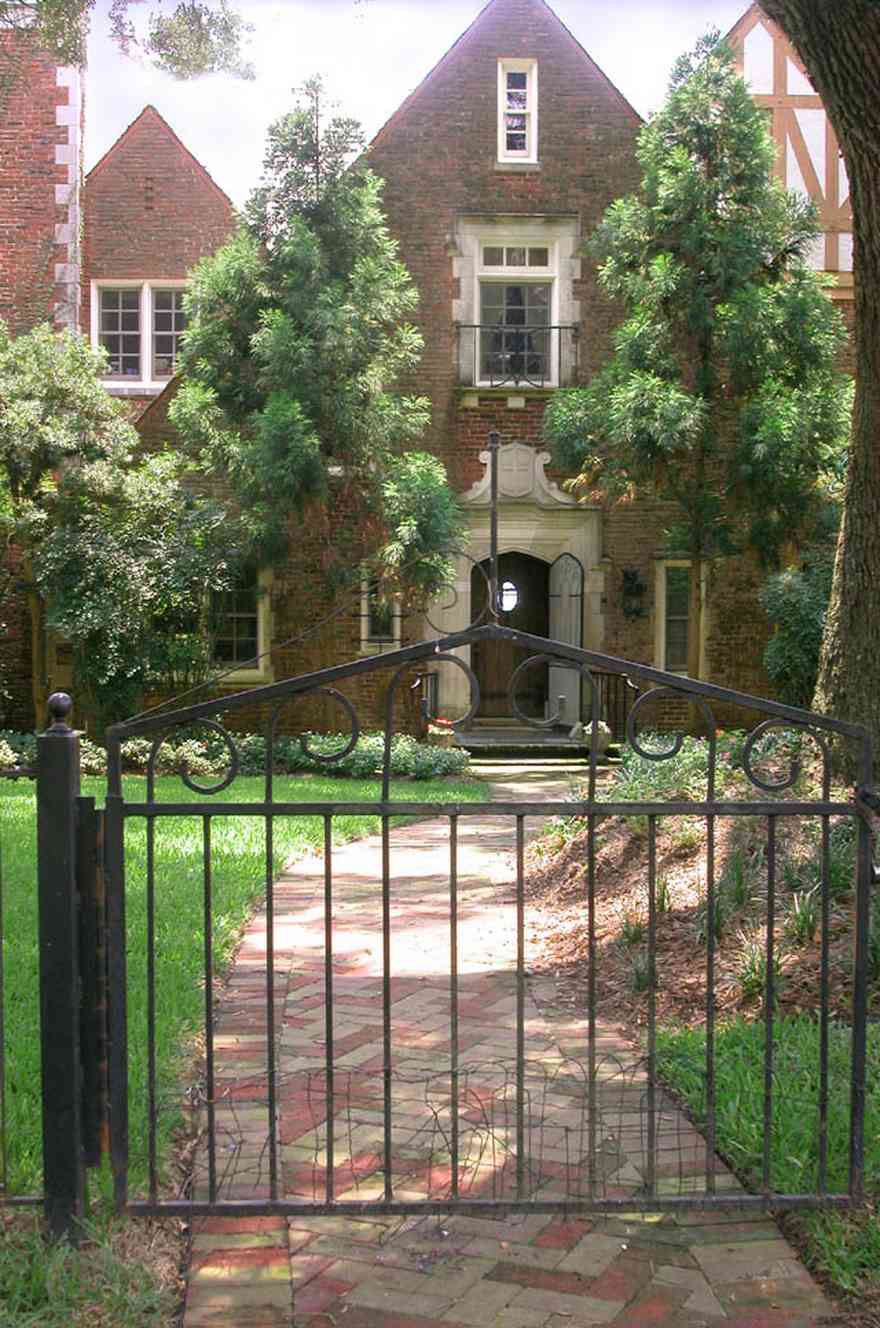
Lower stories are typically brick with widows and doors trimmed in stone.
-
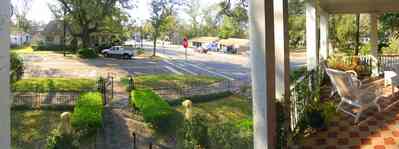
-
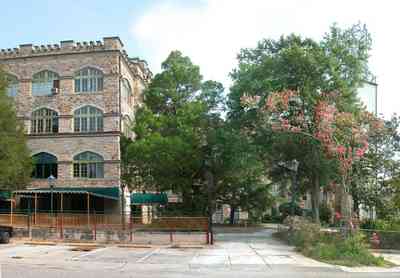
-
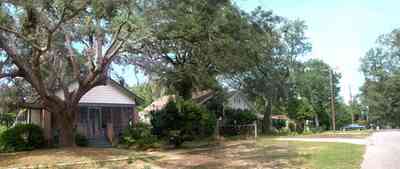
-
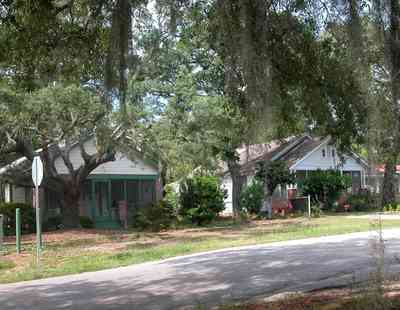
-
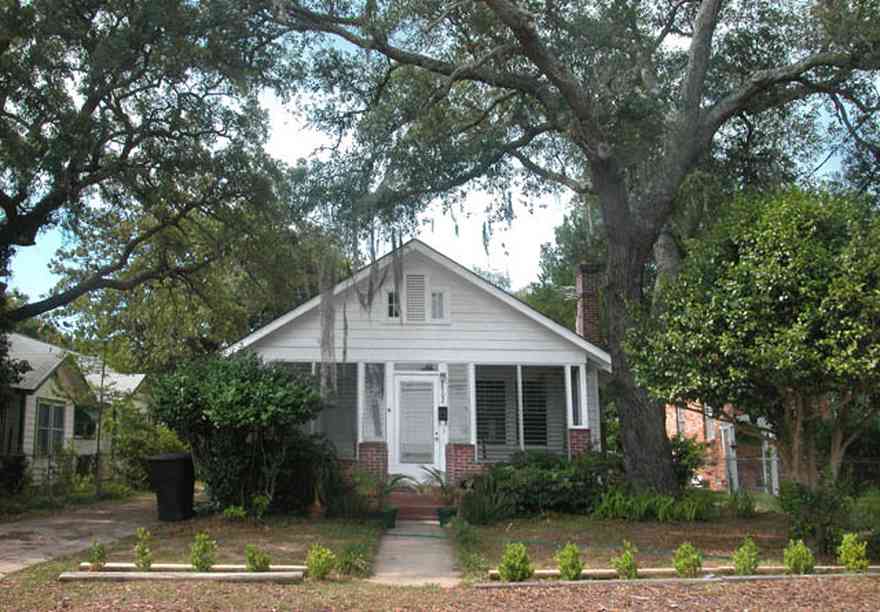
-
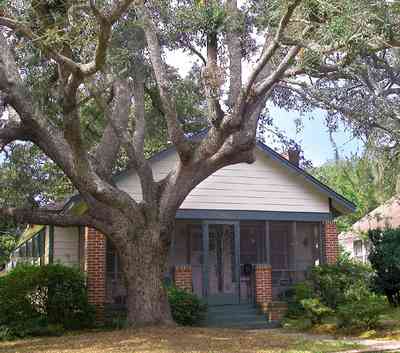
-
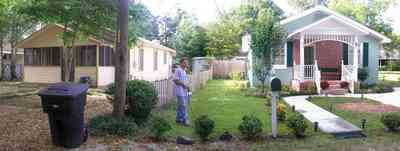
-
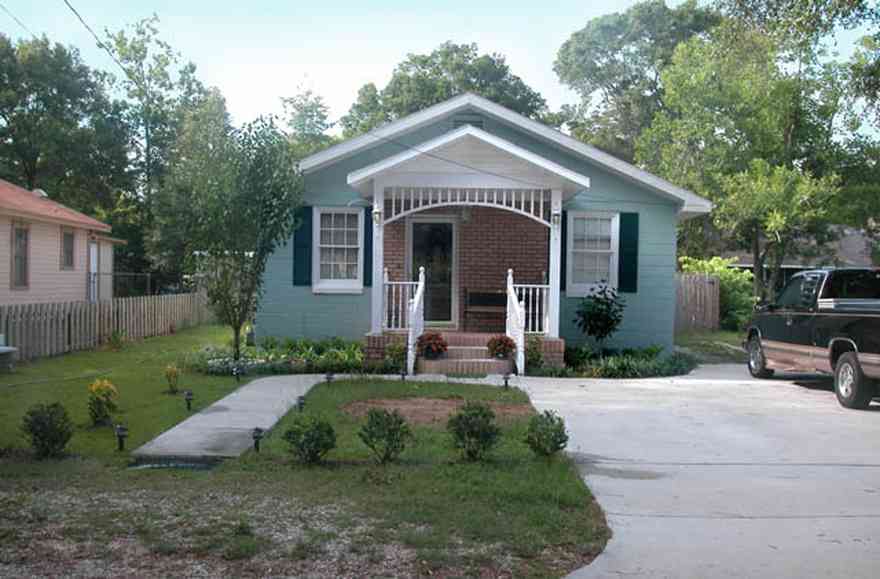
-
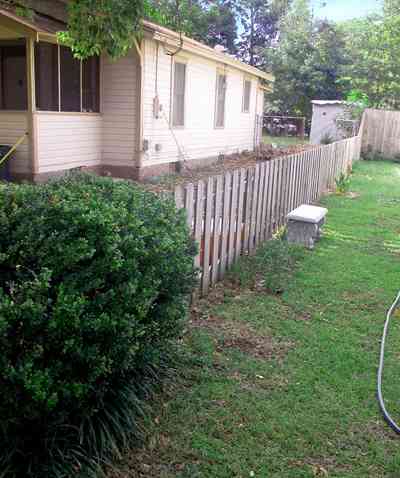
-
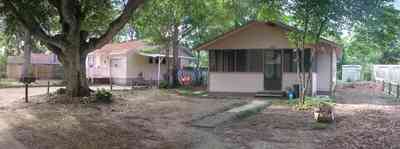
-
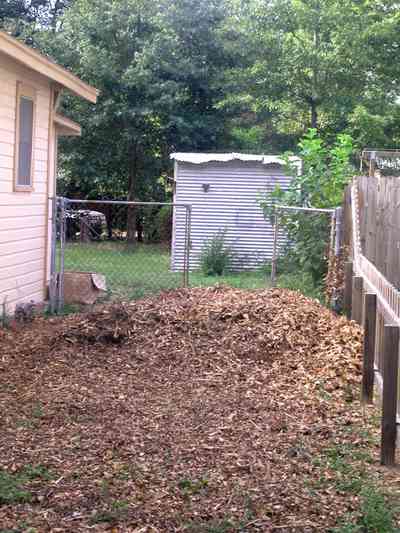
-
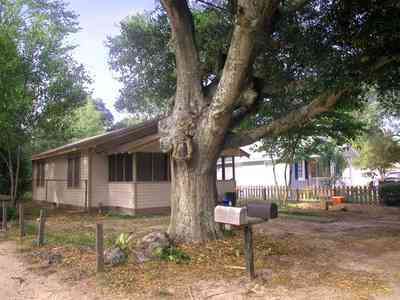
-
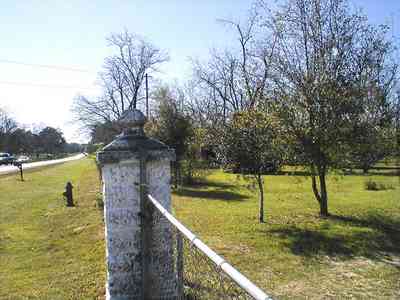
The pecan farm is located on Highway 98.
-
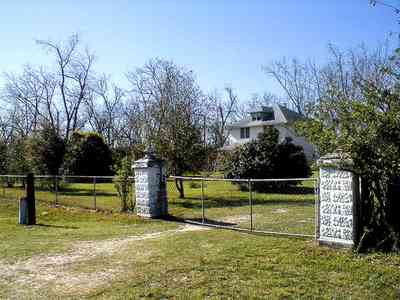
Pecans are naturally cholesterol free and are a great source of several important nutrients, including vitamins A and E, folic acid and calcium.
-
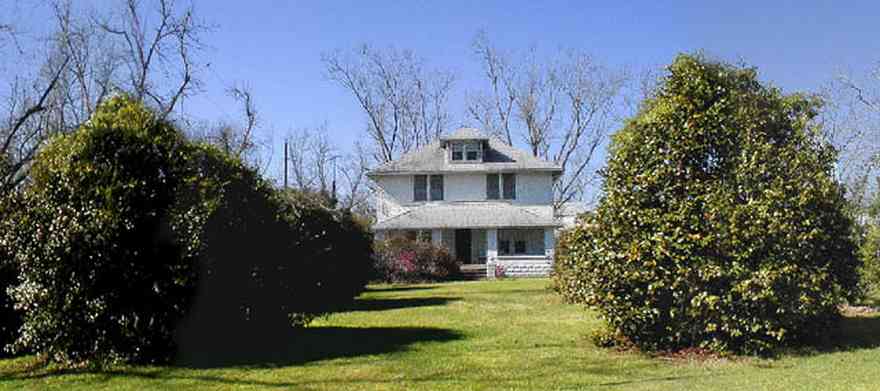
The house faces Highway 98.
-
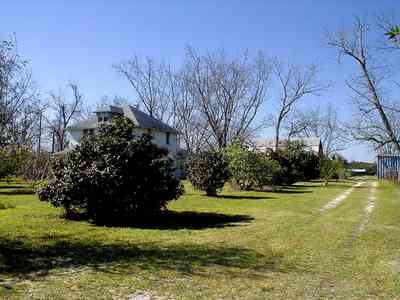
A small road leads to the barns and nut bins.
-
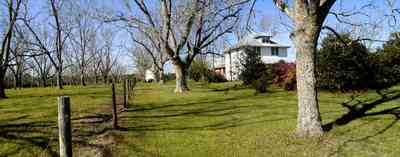
The pecan orchard is approximately 20 acres.
-
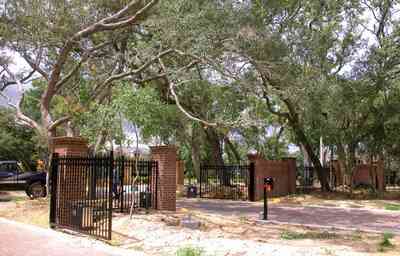
The Peake's Point Development is a gated community.
-
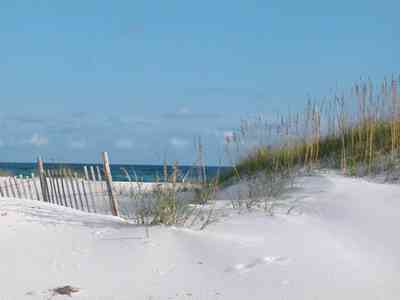
The initial step in restoration of deflated sand dunes is to use structures that can accumulate sand. Dune building fences can be erected in order to trap sand and reconstruct new dunes.
-
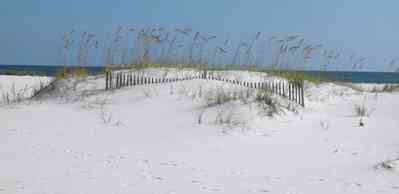
-
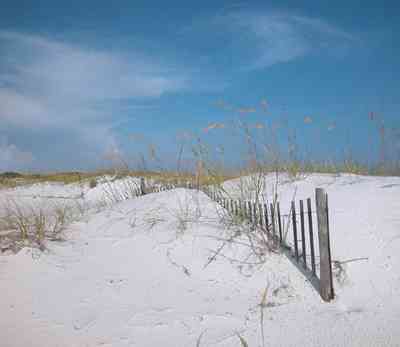
-
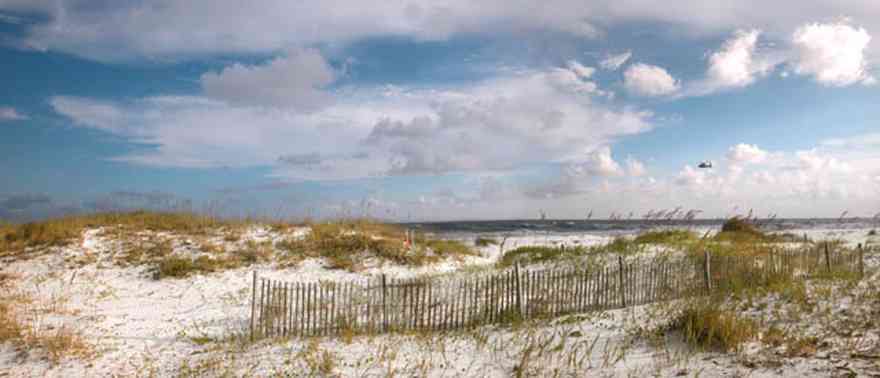
The fence is located at the Opal Beach sign, three miles from the Opal Beach boardwalk.
-

The fence on the right of the photograph is put in place to promote dune formation.
-
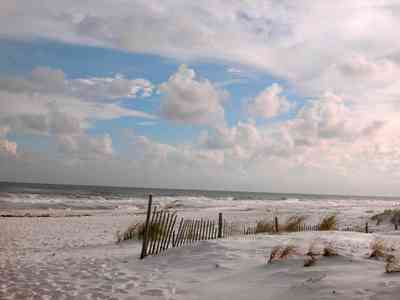
-
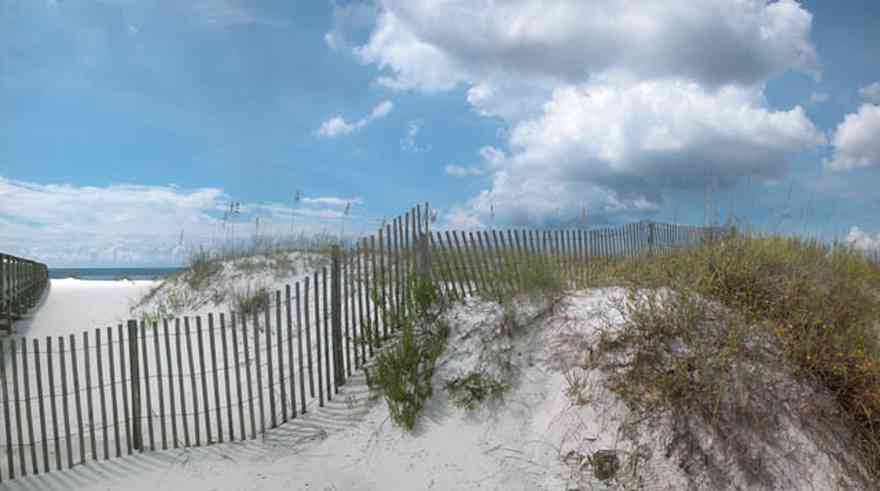
There is a boardwalk on the Gulf side of the turn-around leading to the beach.
-

For nature lovers, the park is a good place to begin an exploration of the barrier island ecosystem.
-
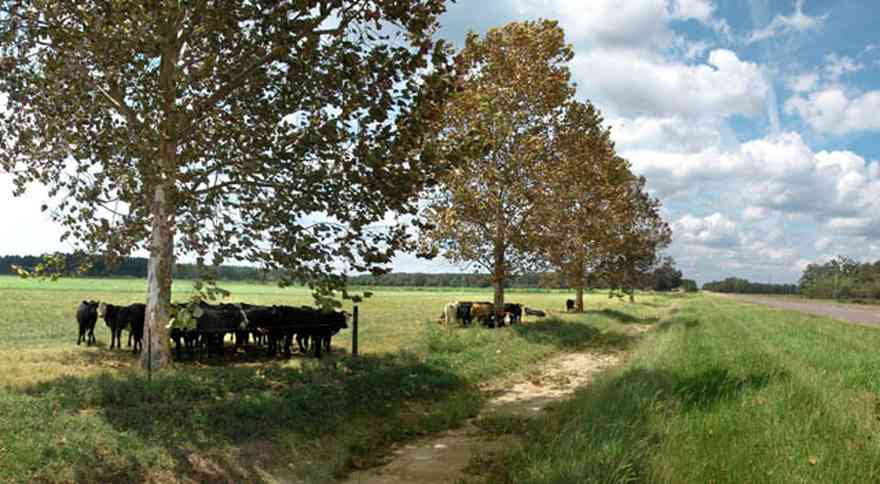
Sycamore trees line Highway 178 at Sundance Farm.
-
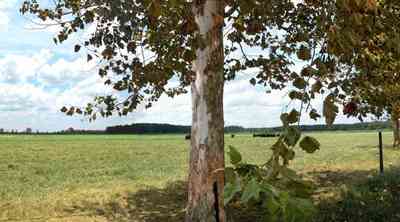
The range of the sycamore tree is northwest Florida and can be found throughout Santa Rosa and Escambia counties.
-
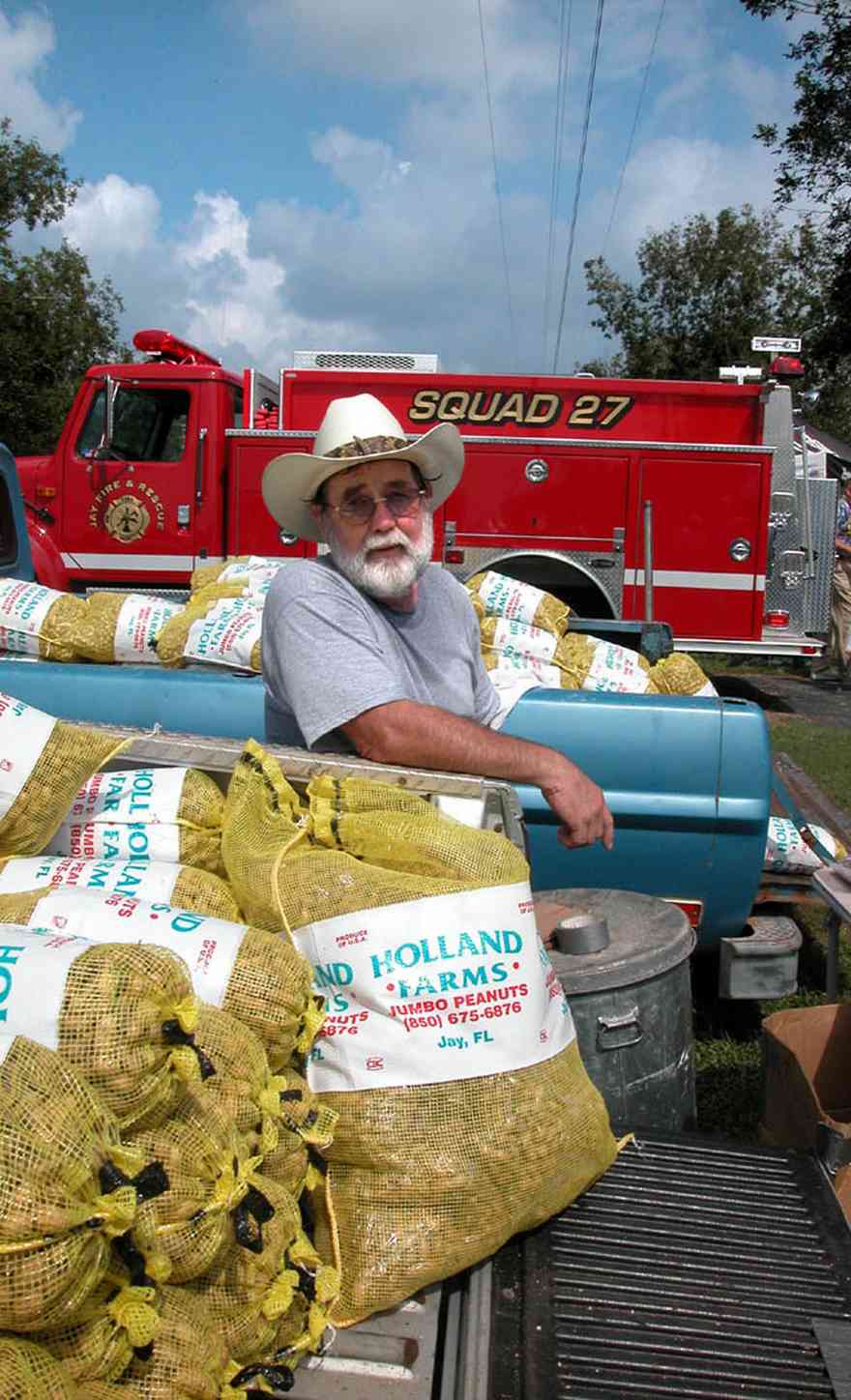
Melvin Holland sells peanuts at the festival.
-
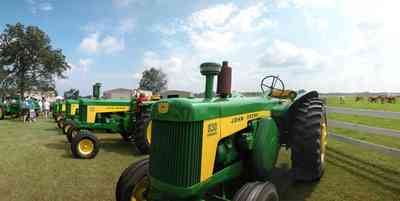
There is a display of John Deere® tractors alongside of the farm museum.
-
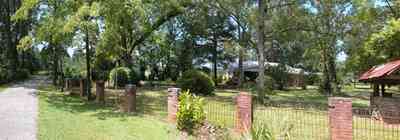
-
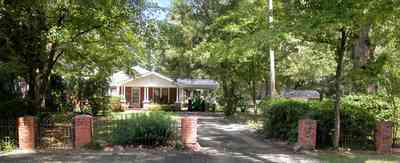
-
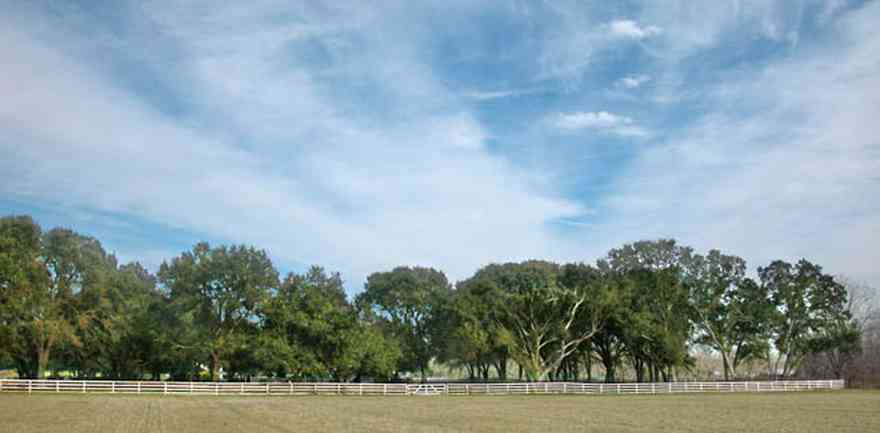
The board fence separates the horse farm from the neighboring estate.
-
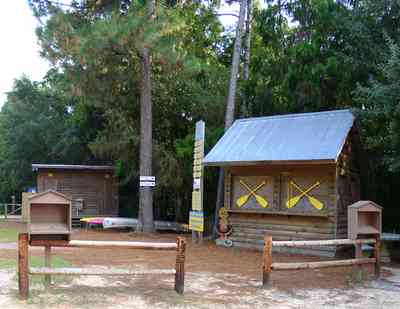
Various small buildings serve as information headquarters near the entrance to the office.
-
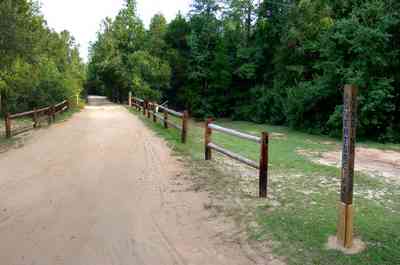
Miles of narrow roads connect the cabins with the main camp buildings.
-
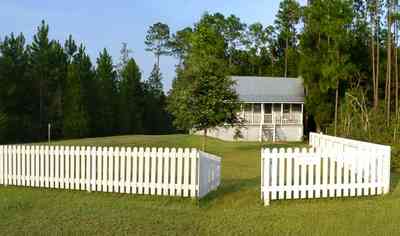
Grandma Peaden's cottage is a classic Victorian home.
-
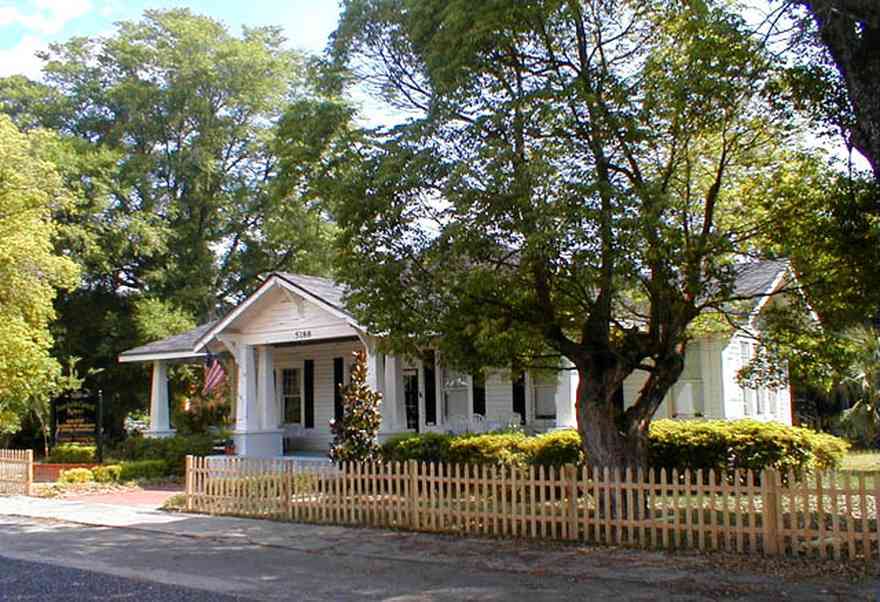
The restaurant is open on weekend evenings for dinner and available for special events.
-
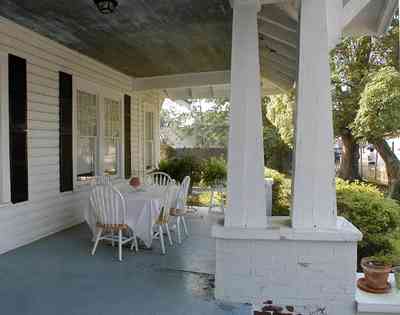
The restaurant is two blocks from the courthouse.
-
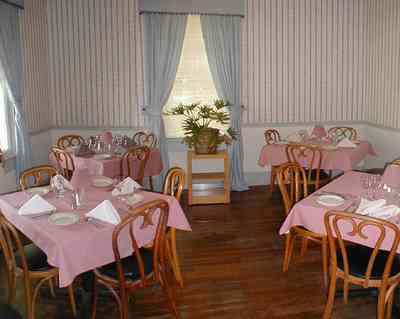
There are two front rooms which serve as dining areas.
-
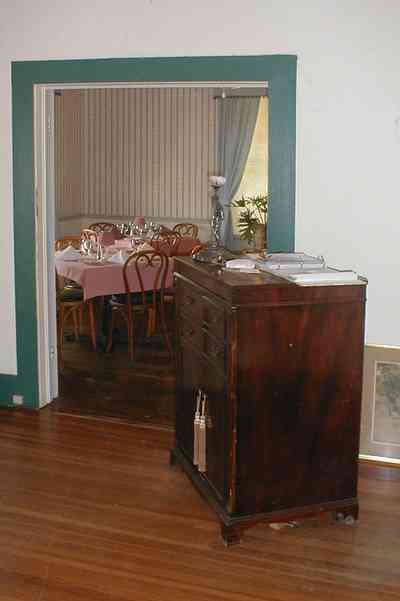
The dining rooms are accessed from a central hall.
-
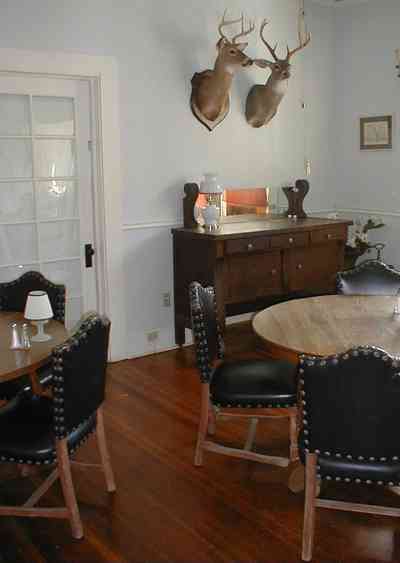
This dining room is on the south side of the central hall.
-
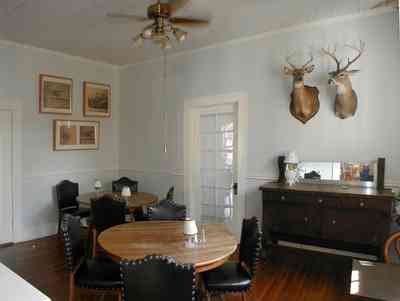
The dining room is furnished like a hunting lodge.
-

-
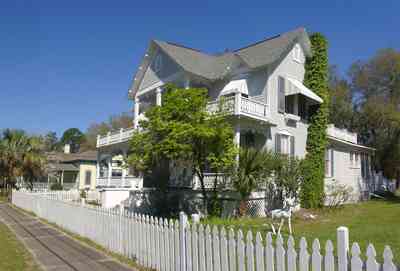
This Victorian home has classical elements such as the pediment facade.
-
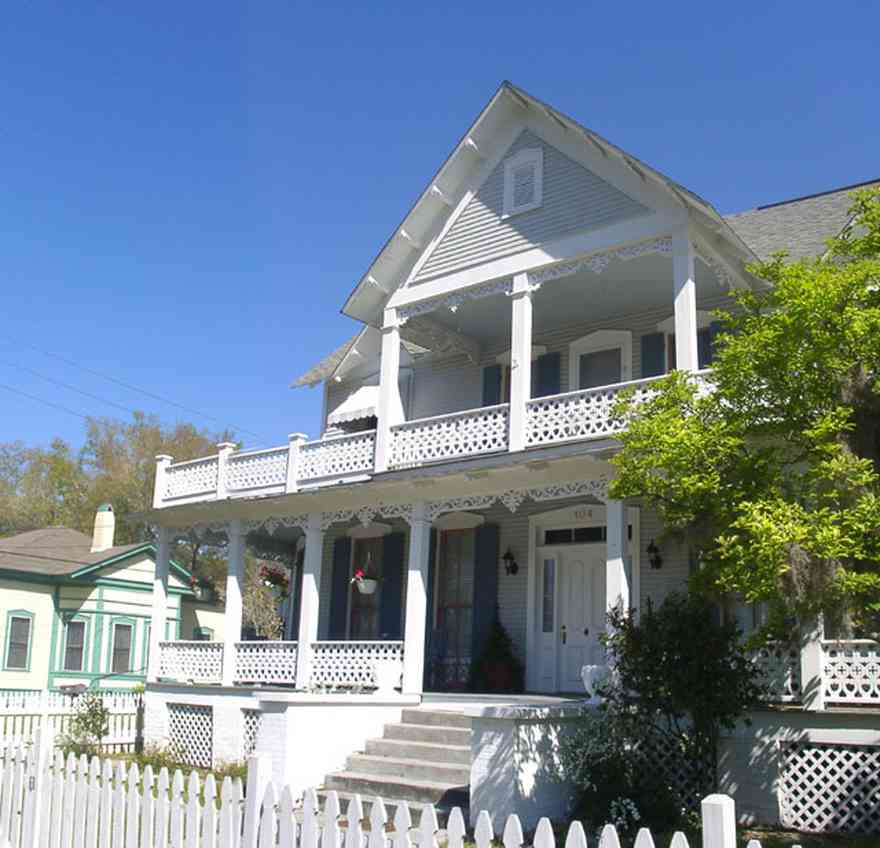
The house has extensive and elaborate scrollwork.
-
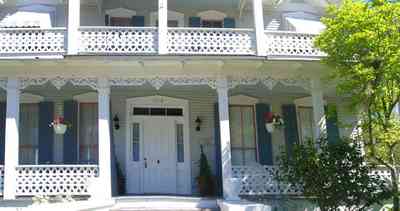
A combination of elements, such as the small pediment forms over the windows and front door echo the large pediment over the front porch.
-
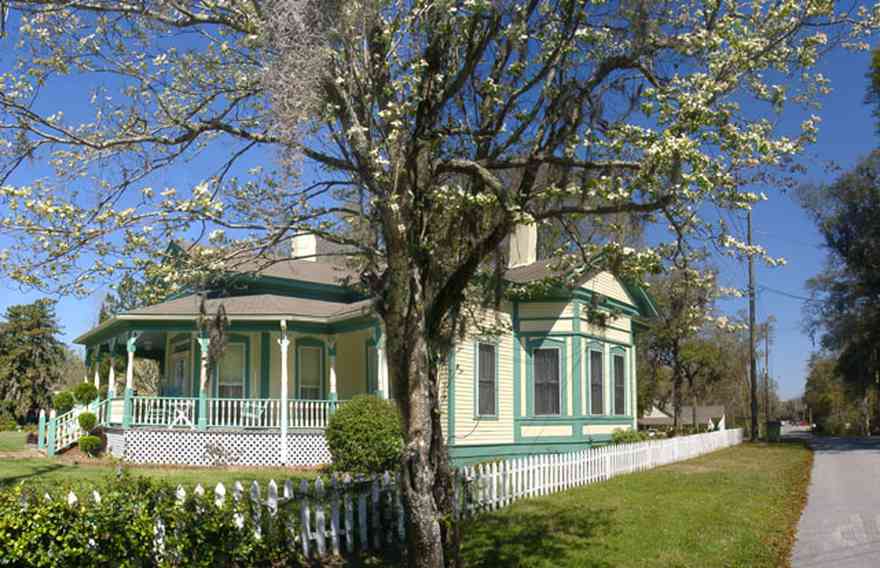
The house is located on the corner of Conecuh and Berryhill Street.
-
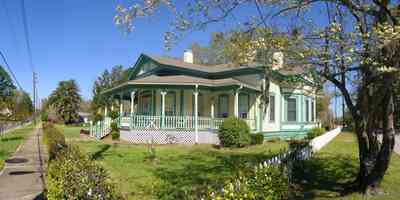
The house sits on several acres of land.
-
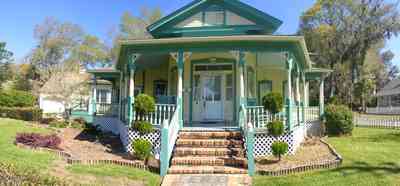
Gingerbread and classical elements combine to make the steamboat house an interesting folk Victorian home.
-
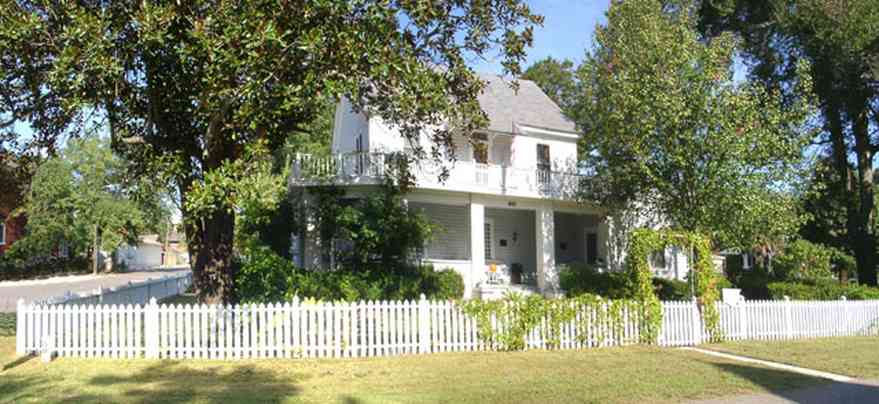
The home is located on a one acre lot on the corner of Pine and Pike Street. It was built in 1870 by Republican sherrif John Butler. Elements of the house were added in the early 20th century.
-

The two-story structure is 3,600 square feet with 4 bedrooms and 4 bathrooms, a formal parlor and living room with an additonal family room.
-
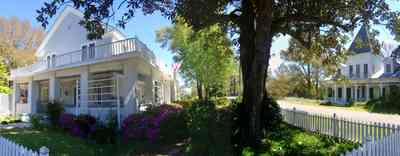
The porch wraps around two sides on the first floor. It is finished with a stucco facing. The double rooms and the porch in this east view were added between 1910 and 1920.
-
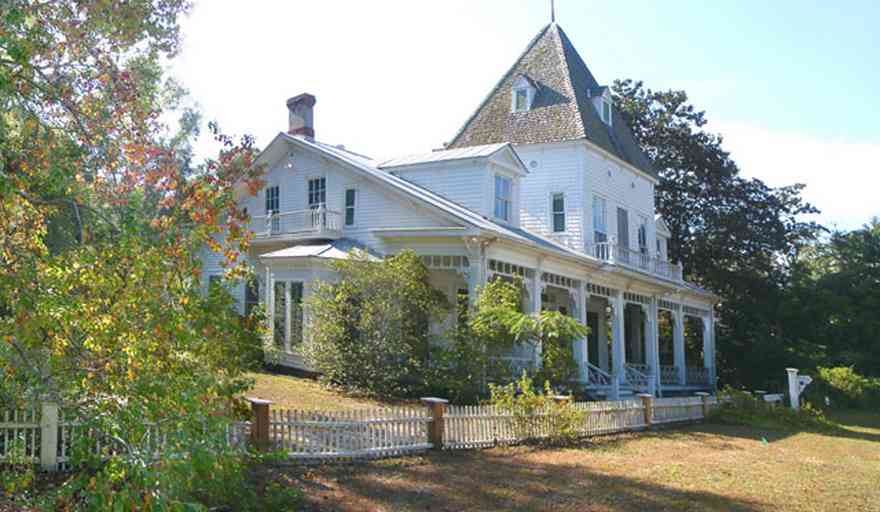
The house is an example of gothic revival architecture which its central tower, unique silhouette and decorative elements.
-
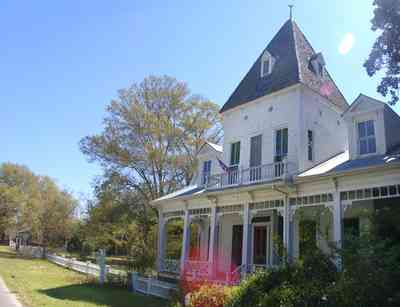
This unusual Victorian home was said to have been shipped upriver in several pieces.
-
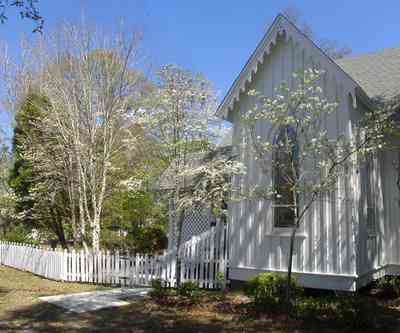
-
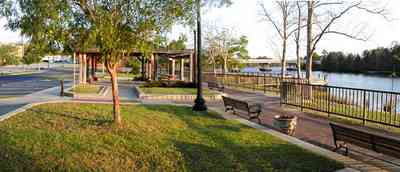
The Riverwalk continues on the south side of the Blackwater Bridge.
-
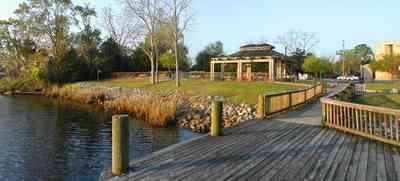
The dock of the south Riverwalk extends out into the river. The channel leading to Milton from Escambia Bay, through East Bay, then north to the mouth of the river is deep and well marked. Depths to Milton range from 12 to 26 feet making entry by large vessels easy.
-

-

-
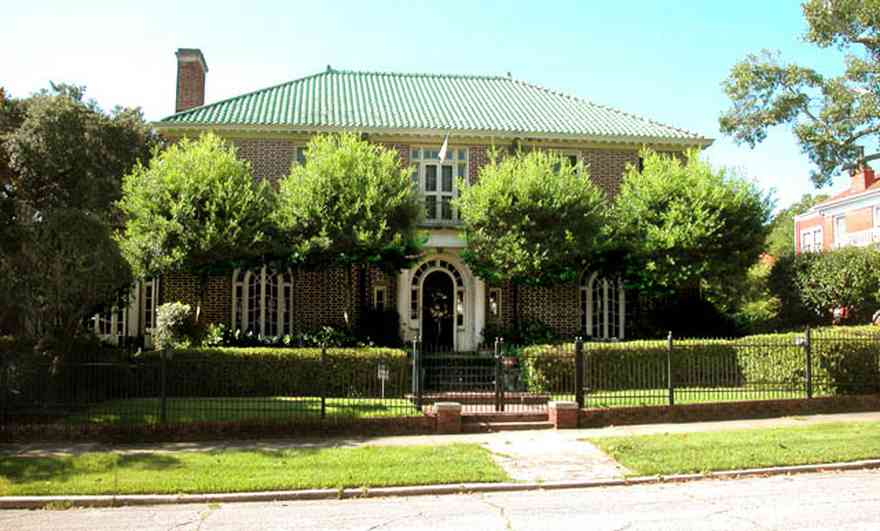
The three story brick home is elaborately finished with imported materials. It is located in the heart of the North Hill Preservation District.
-
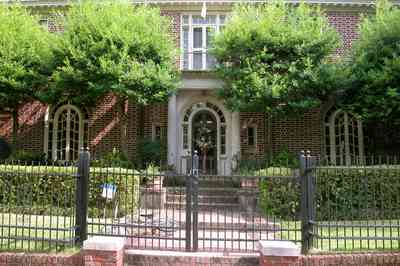
The windows on the first floor extend from floor to ceiling in an arch design using leaded glass panes.
-
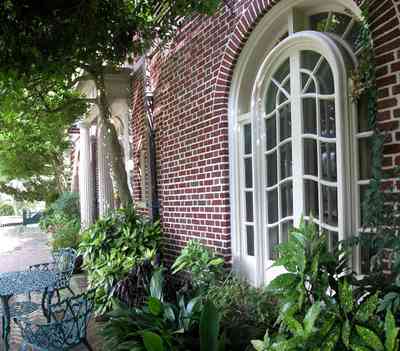
The windows on the first floor extend from floor to ceiling in an arch design using leaded glass panes. The doors are built in double sets.
-
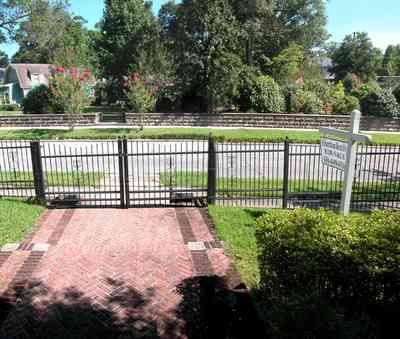
The home faces Gonzales Street. The sidewalk leads to the front door.
-
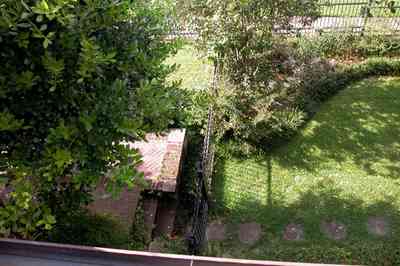
This is a view from the porch adjacent to the master bedroom overlooking the front yard.
-
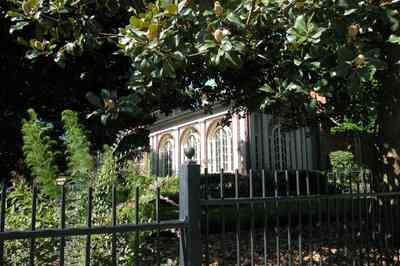
There is a wrought-iron fence on the north and east sides of the house. The east facade features the one-story Florida room.
-
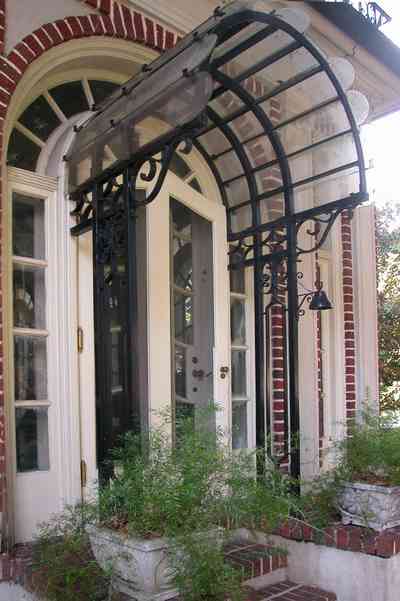
A unique glass and wrought-iron awning shelters the Florida Room entrance.
-
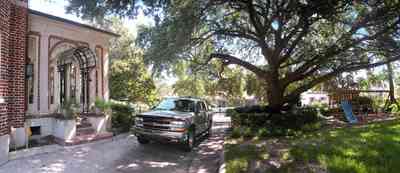
This is the exterior entrance to the Florida sunroom.
-
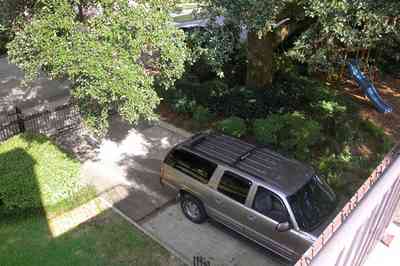
The upstairs deck of the Florida Room is a convenient porch off the master bedroom.
-
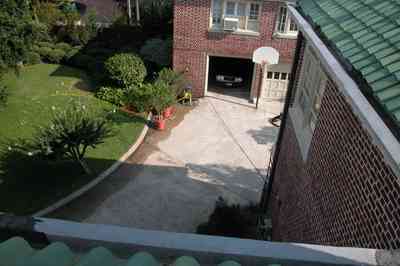
The children's play area and the carriage house can be seen from the 3rd floor bedroom.
-
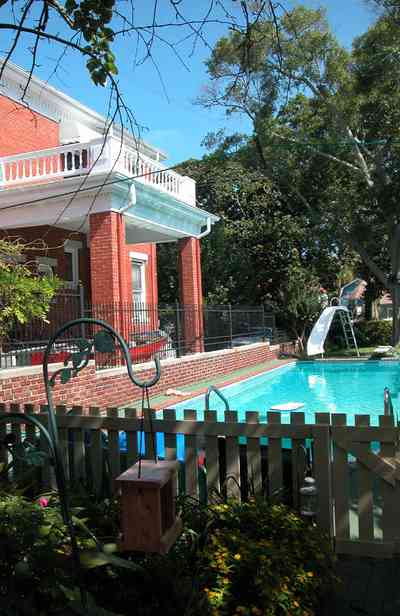
The swimming pool joins the property line on the west side of the lot.
-
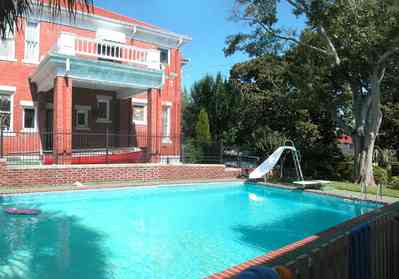
The kitchen and dining room are alongside of the west side of the house. The pool can be directly accessed from the kitchen.
-
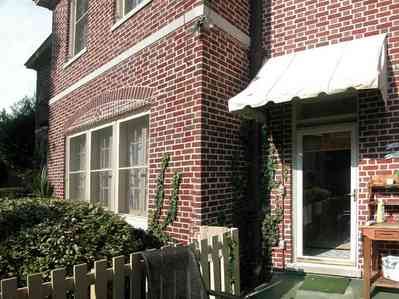
The kitchen door is on the right of the photograph.
-
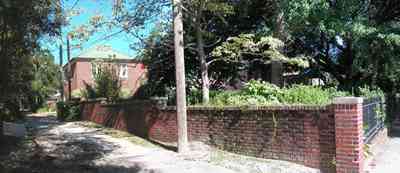
There is a service alley to the south of the property. The carriage house can be seen on the left of the frame.
-
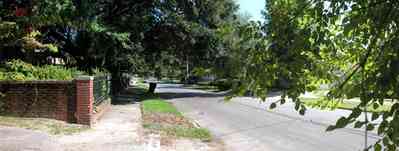
This is the view of the neighborhood from the corner of the service alley on Baylen Street.
-
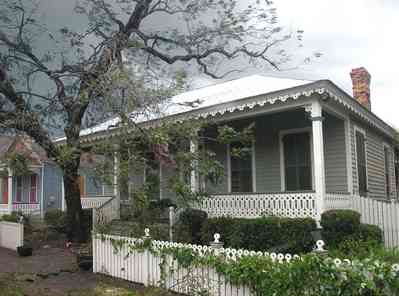
The photo was taken at 10:16 a.m. on September 16th as the winds of Hurricane Ivan were subsiding. There is no damage to the cottage except for a shutter with a defective hinge which can be seen on the far right of the photo.
-
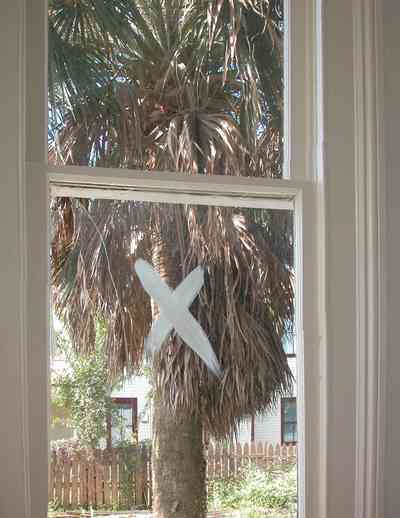
The view of the palm tree can be seen through the central panel of the bay window in the front west parlor.
-
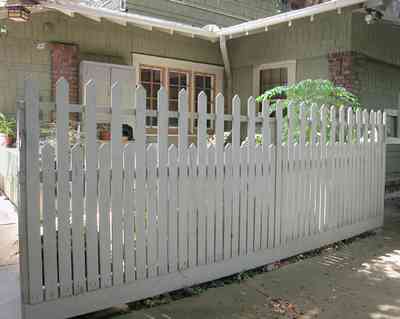
-
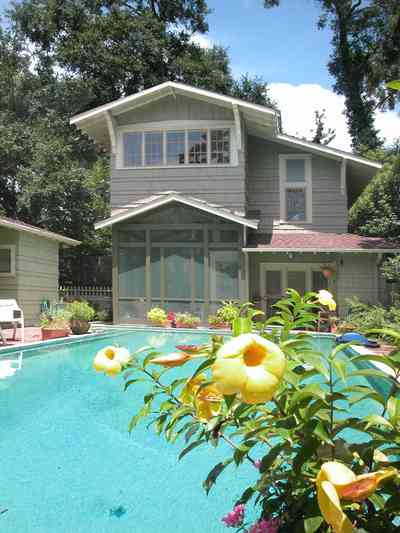
The guest house includes a bedroom, bath and studio.
-
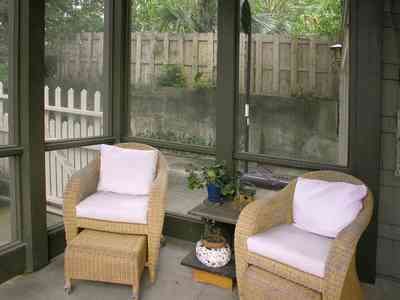
The screen porch was detailed to match the front porch of the main house and brackets were placed to support the exposed rafter tails as on the main house.
-
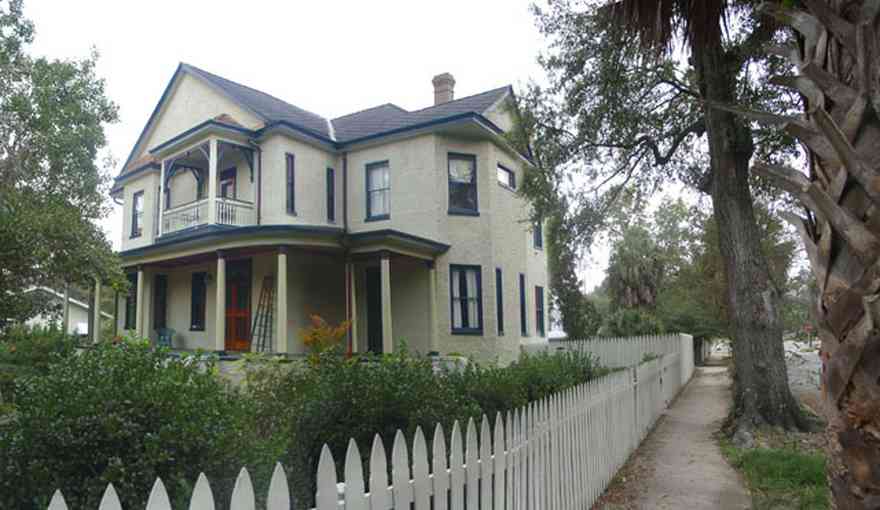
The house is located on the northwest corner of Gadsden and Barcelona Street.
-
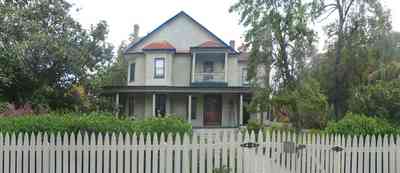
There are extensive grounds surrounding the home.
-
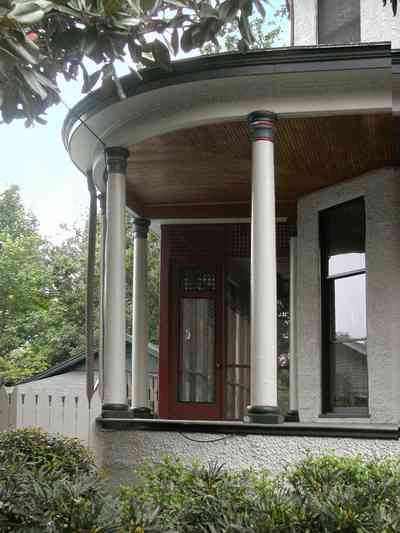
-
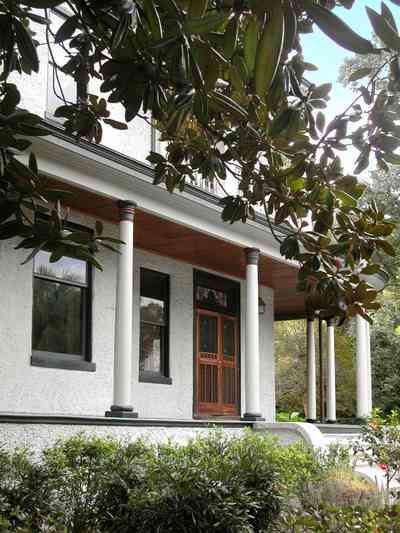
-
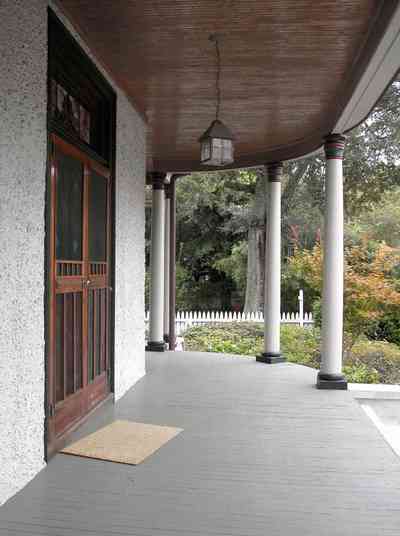
-
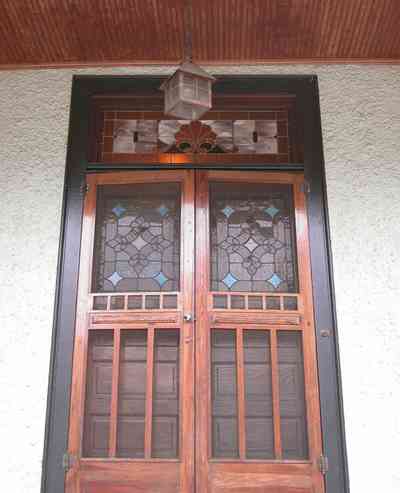
-
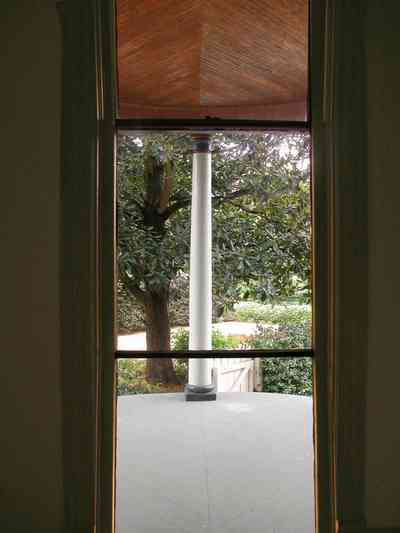
This window is on the west side of the front living room.
-
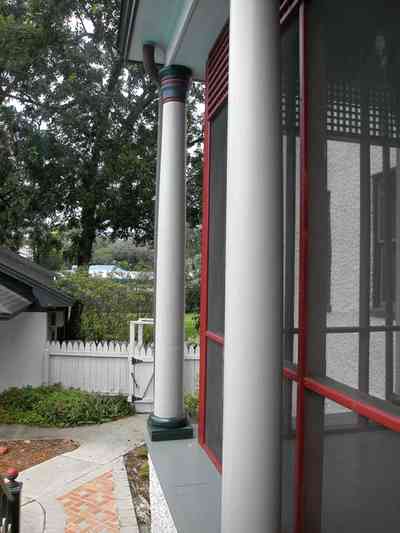
-
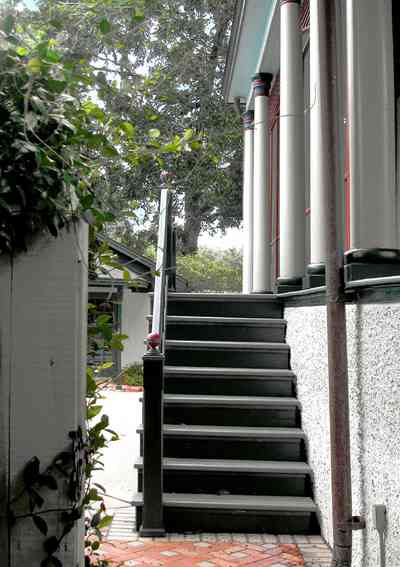
-
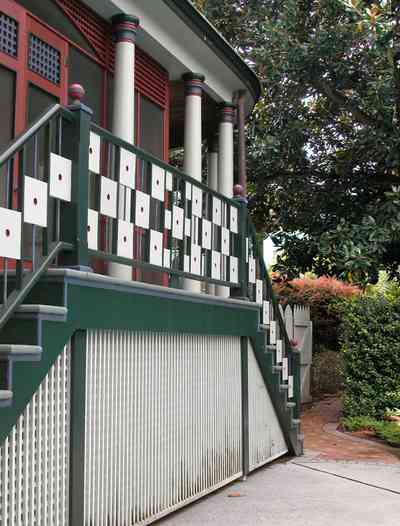
-
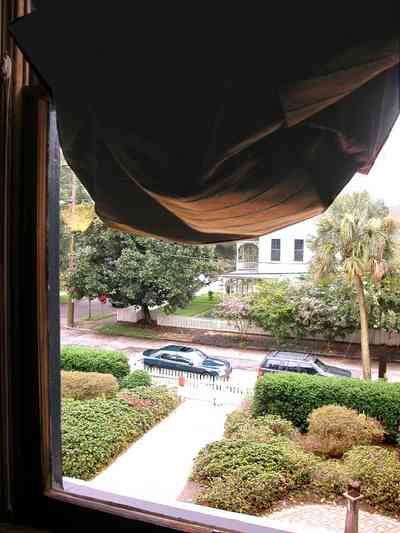
-
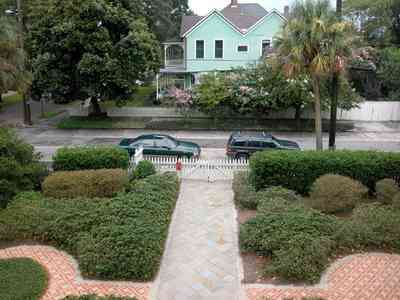
-

A canopy of live oaks shades two Victorian homes on Barcelona Street.
-
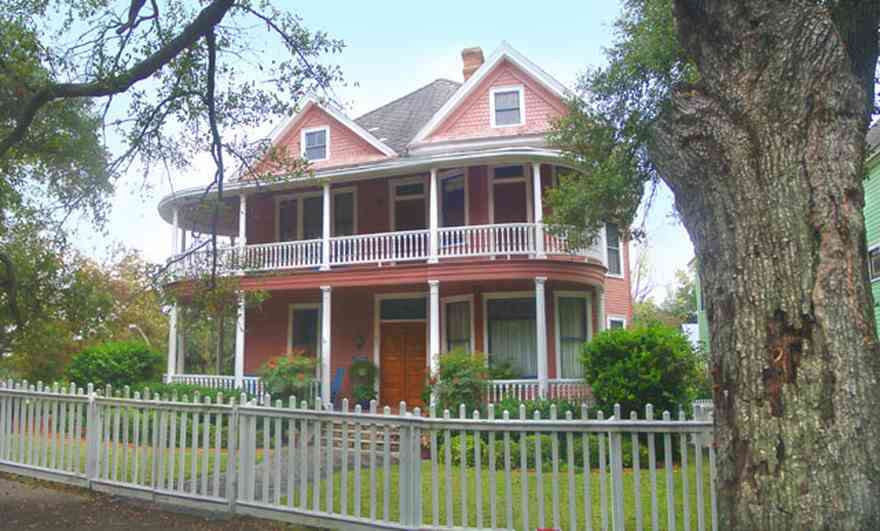
The home is situated on one acre with several auxillary buildings.
-
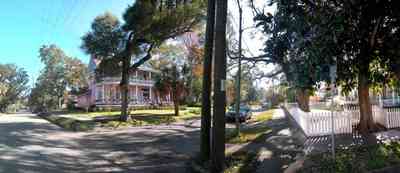
This is the corner of LaRua and Barcelona Street.
-

A reverse view of the intersection of LaRua and Barcelona Street shows the relationship of the largest Victorian homes in the neighborhood.
-
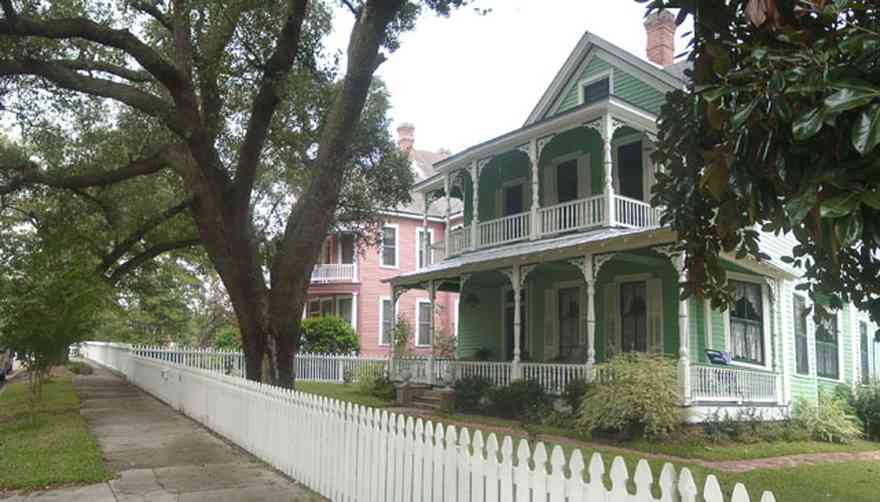
The home is located on the corner of North Barcelona and Gadsden Street.
-
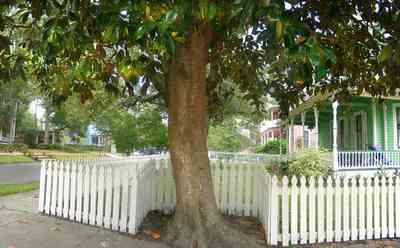
The North Hill neighborhood has a canopy of hardwood trees like this magnolia.
-
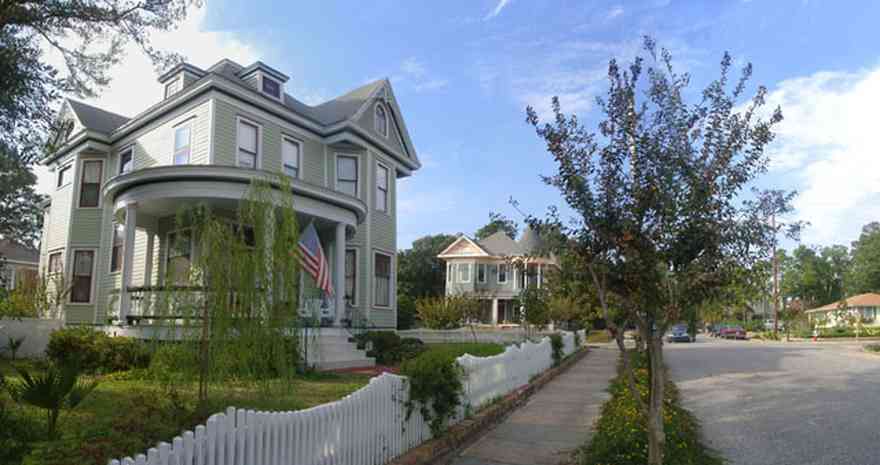
The home is located in the North Hill Preservation District.
-
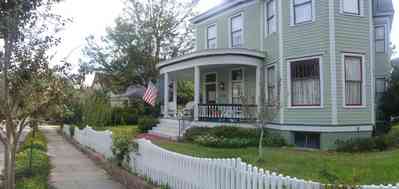
The home is located on the southwest corner of Spring and De Soto Street.
-
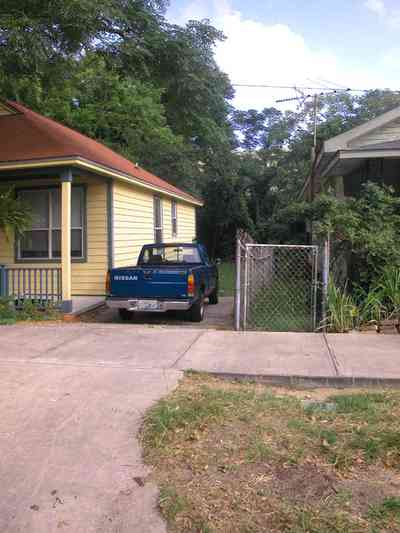
-
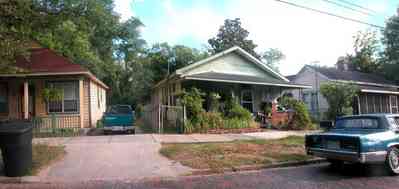
-
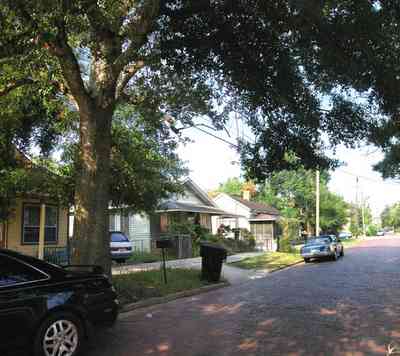
Some of the streets in the Old East Hill neighborhood have an uncovered brick base.
-
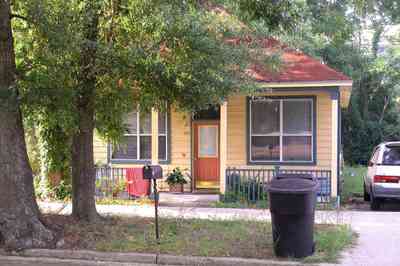
-
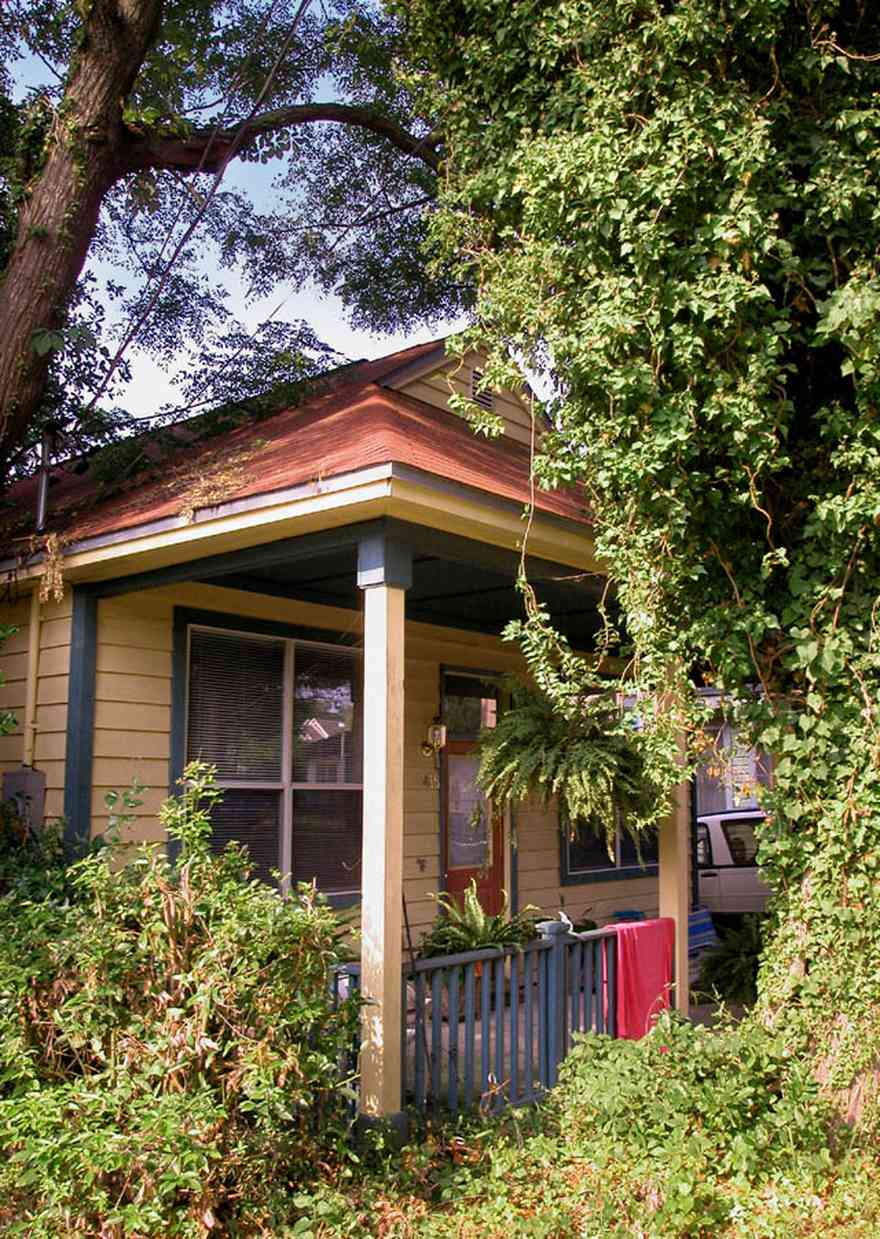
-
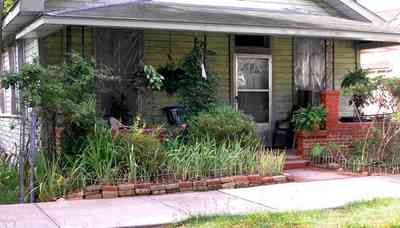
-
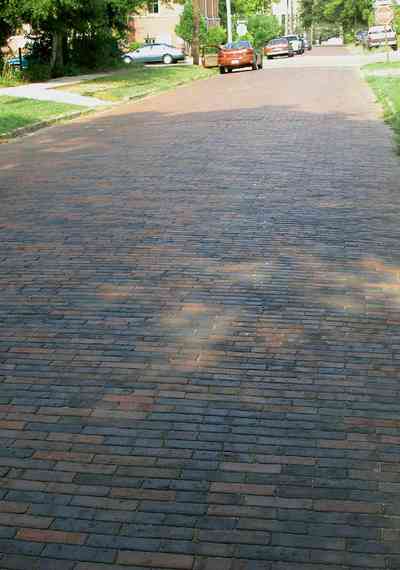
-
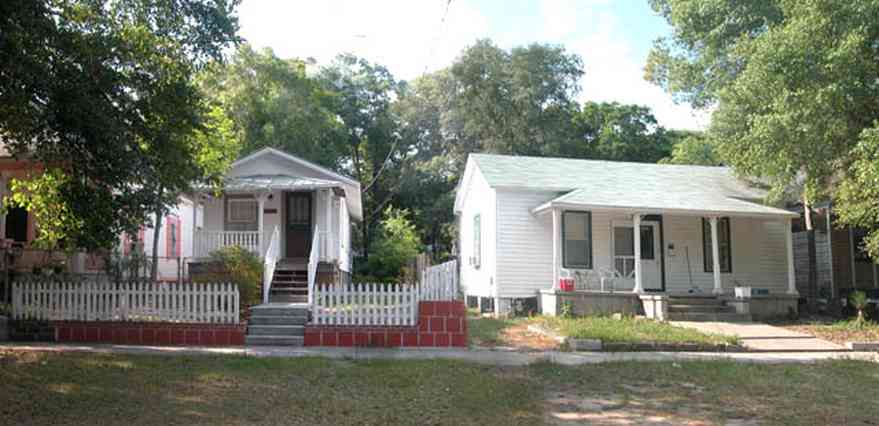
-
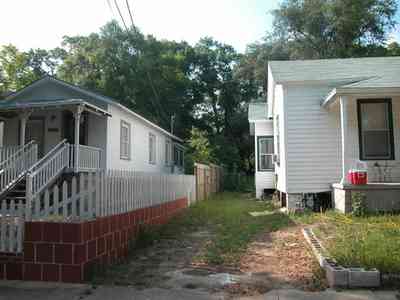
-
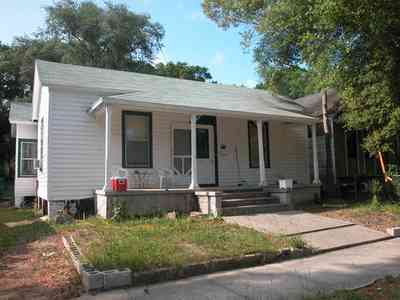
-
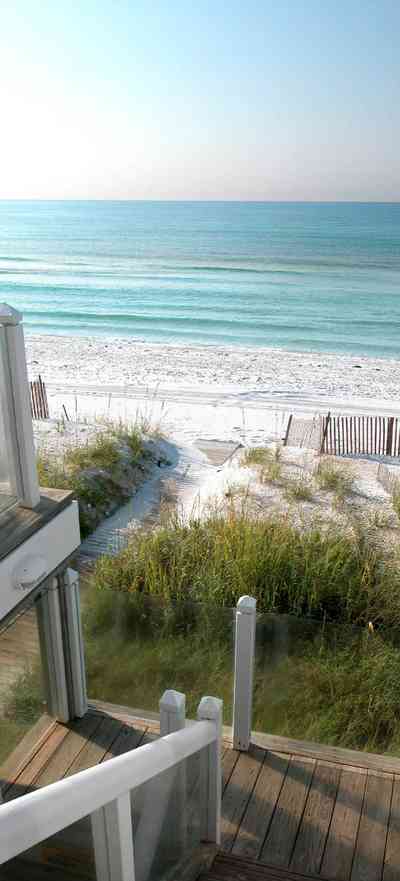
The staircase bisects the deck leading to the downstairs living area.
-
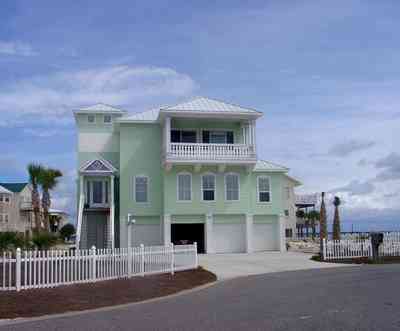
-
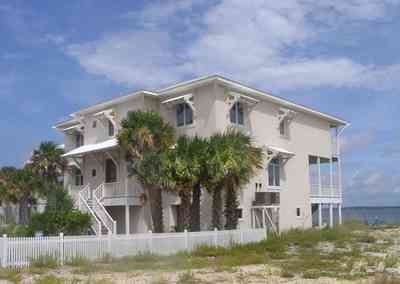
-
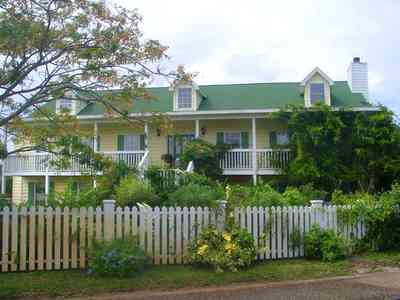
The East Indies style home is nestled in the sand dunes.
-
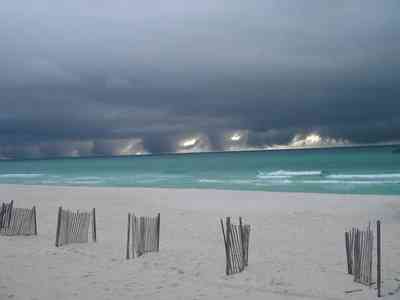
The short fences were installed after recent storms to promote dune formation by trapping blowing sand.
-
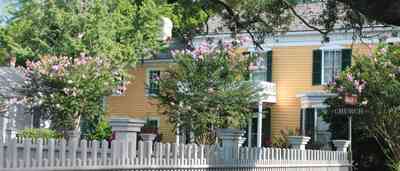
In this view, the Dorr house can be seen across the picket fence of Old Christ Church.
-
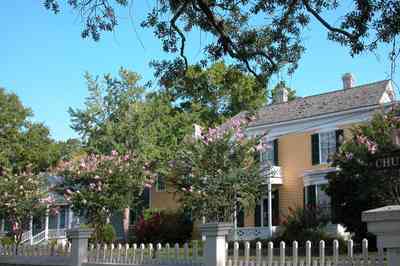
-
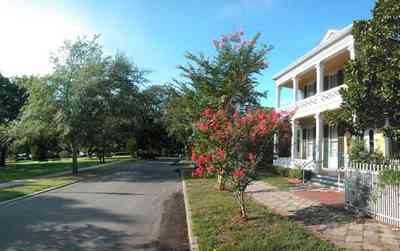
The house faces the park in this view to the south.
-
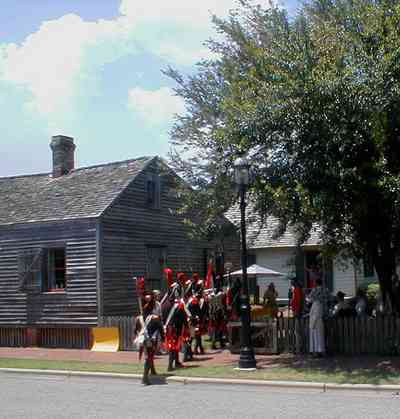
The Napoleanic Imperial Guard enters the village compound during the annual Spring Re-enactment event at the Historic Pensacola Village. The Julee cottage can be seen on the left.
-
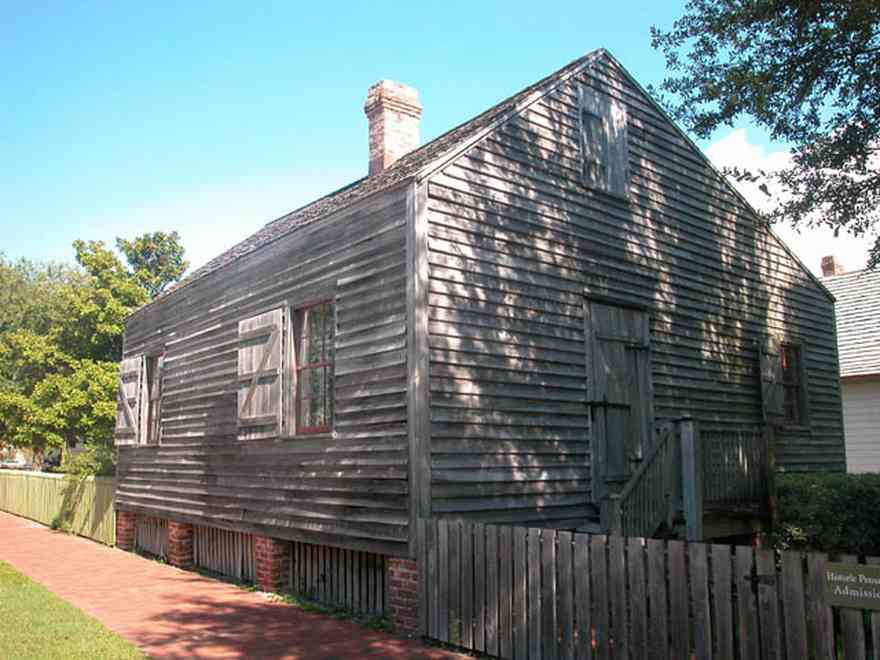
The roof is "salt box" style. The building was constructed with pegged framing.
-
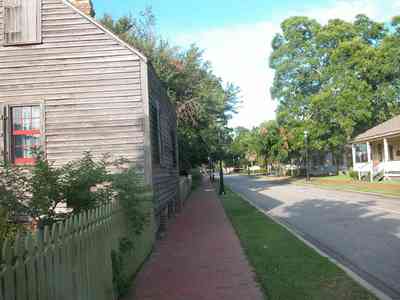
The Julee Cottage is on the north side of Zaragoza Street. The Weavers Cottage can be seen on the right. The cottage rests on brick piers, a typical building feature of early Gulf Coast homes. This slight elevation to the building helps provide air circulation.
-
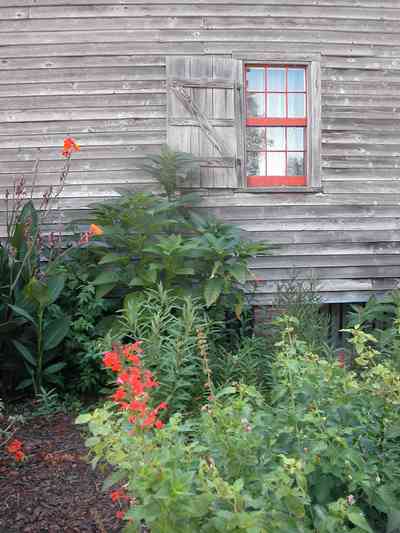
The house is a museum classroom dedicated to Julee Panton.
-
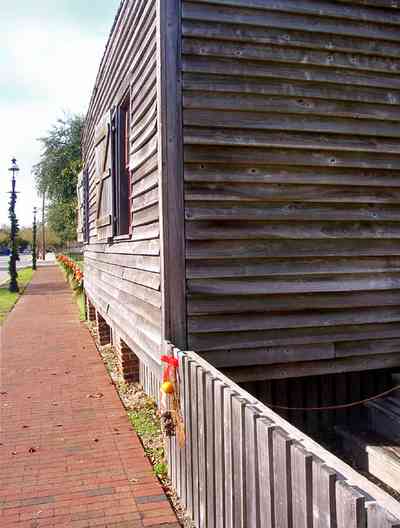
The side of the cottage faces Zaragoza Street. The house is a rare example of "to the sidewalk" buildings of Spanish origin found from New Orleans to Pensacola.
-
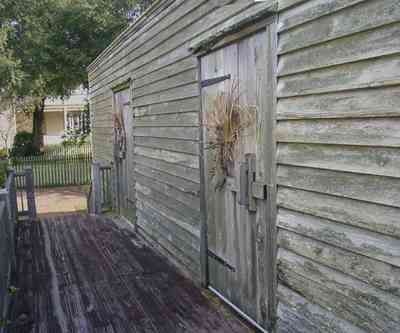
From the vantage point of the back porch of the cottage, the Lear House can be seen through the trees. The houses are separated by a picket fence.
-
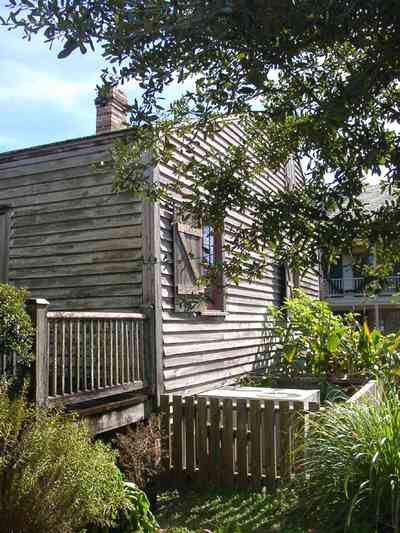
At the northwest corner of the cottage, the facade of the Tivoli House can be seen.
-
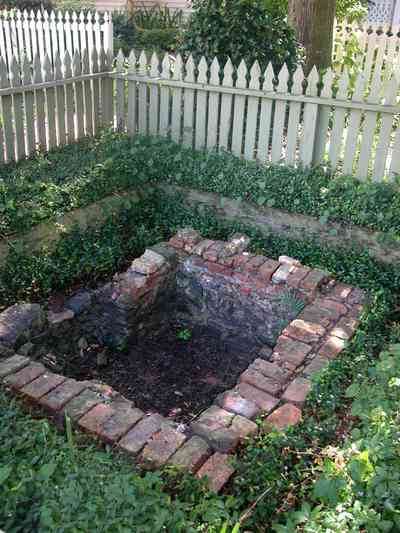
A picket fence surrounds the old well.
-
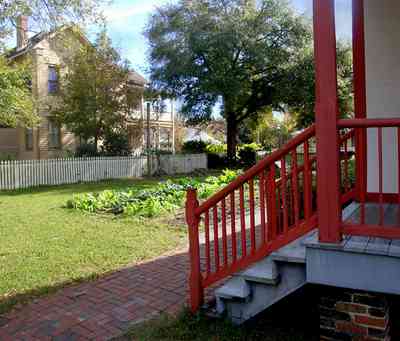
From this side view, the kitchen garden can be seen. It is planted and maintained by Escambia County Master Gardeners. A variety of greens and lettuce are the winter crop.
-
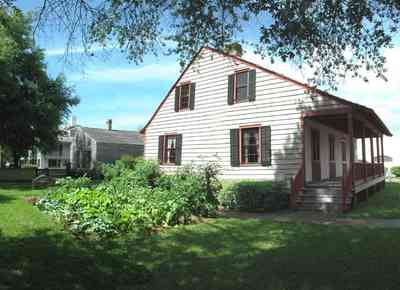
In the summer, the kitchen garden has an abundant crop of tomatoes, eggplant, green peppers and squash.
-
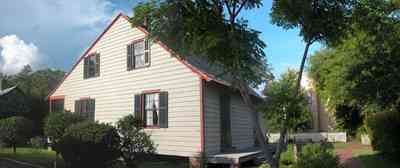
The Escambia County Master Gardeners maintain a 19th century kitchen garden anlongside of the house.
-
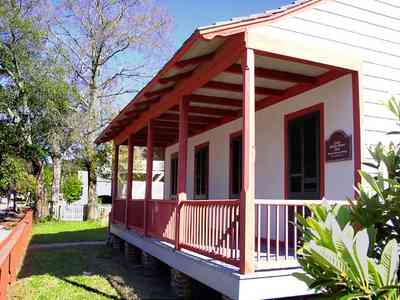
The LaValle house museum is a rare example of French Creole colonial architecture. LaValle House was built during Florida’s second Spanish period by Carlos LaValle and Marianna Bonifay. The house is furnished with authentic 18th and 19th century artifacts recreating the frontier lifestyle of Pensacolians.
-
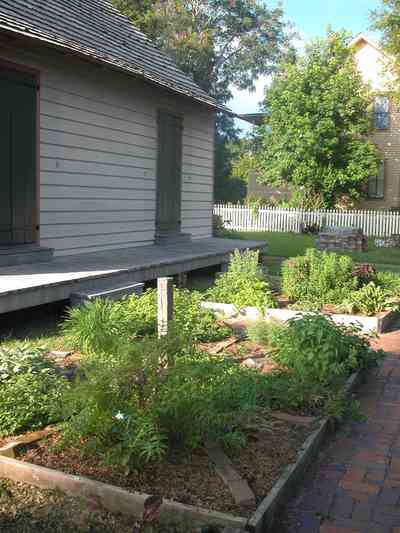
The kitchen garden between the LaValle House and the Julee Cottage has a variety of herbs and aromatic plants intersperced with flowering annuals.
-

The Lear House was built in 1888. It is located on the north side of Zaragoza Street in the Pensacola Historic Village which is a complex of museums and historic houses in downtown Pensacola. For further information refer to the website at www.historic penscola.org The program is administrated by the State of Florida.
-
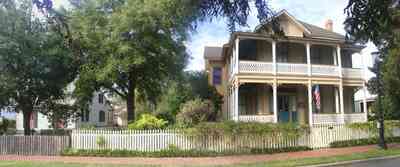
The Lear House is a museum in the Historic Village. The interior is furnished in the style of the 1920's.
-
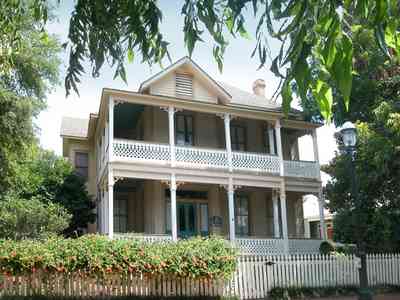
The Lear House is a central element to the development of Historic Pensacola Village. Since 1988, a series of grant projects have prepared the structure for its role as a museum house. The house museum theme completes a historical timeline in the Historic Pensacola Village that is launched from the exhibits of the Colonial Archaeological Trail. The time period represented at the Lear House provides a contrast to the Victorian theme displayed at the nearby Dorr House.
-
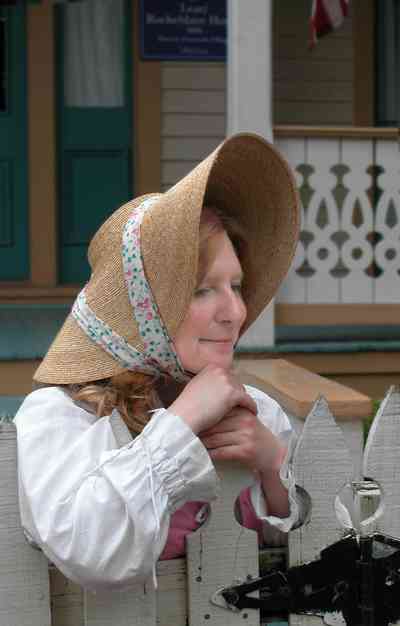
-

A view from the west side of the first floor front porch. Zaragoza Street can be seen on the right and the interior yard of the home is on the left. The Lavalle Cottage Museum is in the far left corner of the site. There is a common kitchen garden and courtyard between the buildings.
-
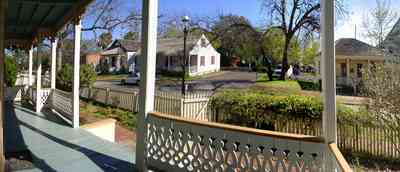
From the front porch facing south, the Weaver's Cottage can be seen to the right. The entrance of the parking lot that services the complex is left of the Weaver's Cottage. Twenty-five vehicles can be parking alongside and behind the cottage.
-

West side view of the Lear House. The Lavalle Cottage is on the left of the frame. The Zaragoza Street trolley can be seen on the far right
-

A west view of the Lear House. Church Street is located to the north. The historic property encompasses the entire block. In the foreground one of the kitchen gardens and an outside oven can be seen. The Lavalle House is located on the right edge of the photograph.
-
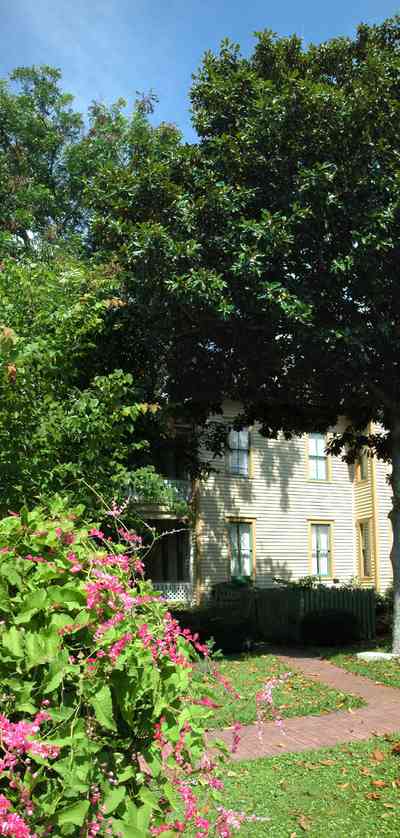
The picket fence along Zaragoza Street provides a place for blooming vines. The east side of the Lear House is in the background.
-
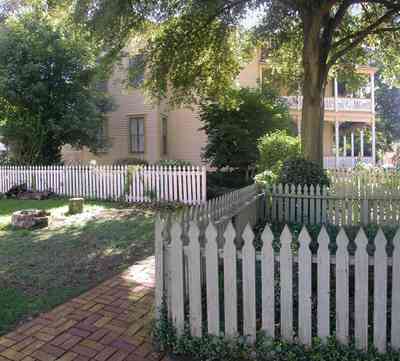
A picket fence marks the boundary between the Lear-Rocheblave House and the Julee Cottage. The picket fence in the foreground surrounds the old well.
-
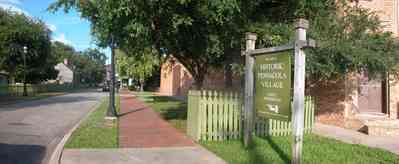
The museum is located on the corner of Zaragoza and Tarragona Streets. The sign on the right designates the official entrance to Historic Pensacola Village. The village is located in the heart of one of the oldest historic districts in the Southeast: the Seville Historic District in Pensacola. Listed on the National Register of Historic Places, the Sevilel Historic District is located on Pensacola Bay.
-
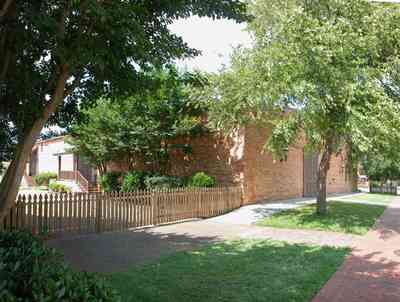
The museum is an exhibit space and is also used as a reaception area for banquets and receptions.
-
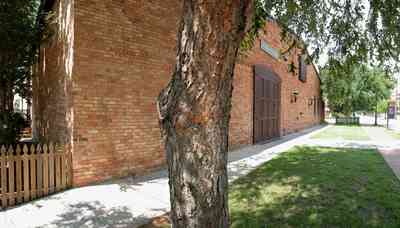
-

-
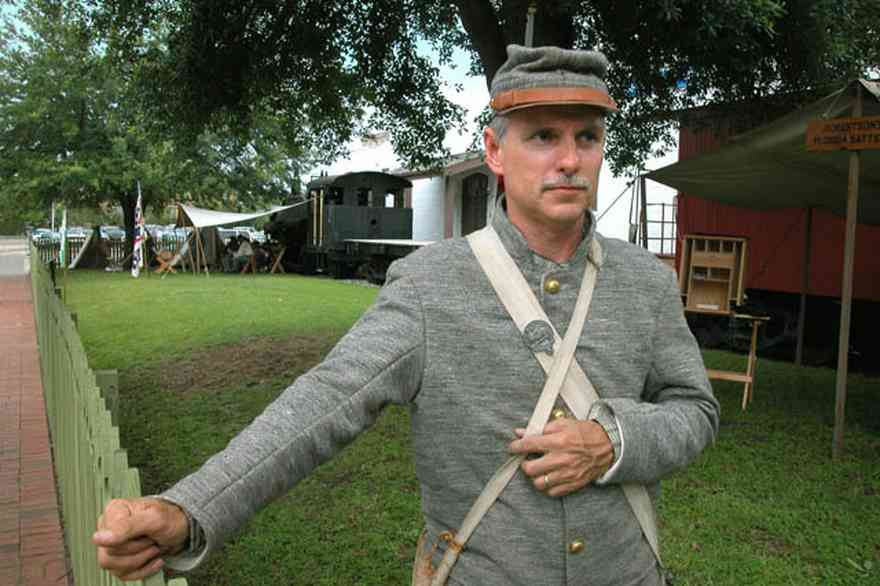
-
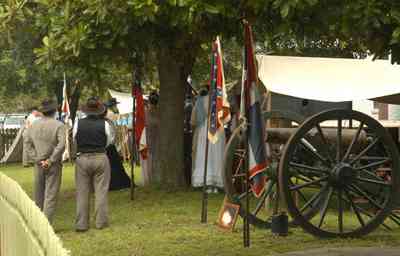
Robert's Florida Battery is performing at the Open House for the Historic Village. It was reestablished in 1985 as an association of individuals united for the purpose of preserving and promoting knowledge of the American Civil War period and the memory of those who served on both sides during that conflict. The unit has one full-scale 6-pounder cannon used to portray Civil War field artillery in action.
-
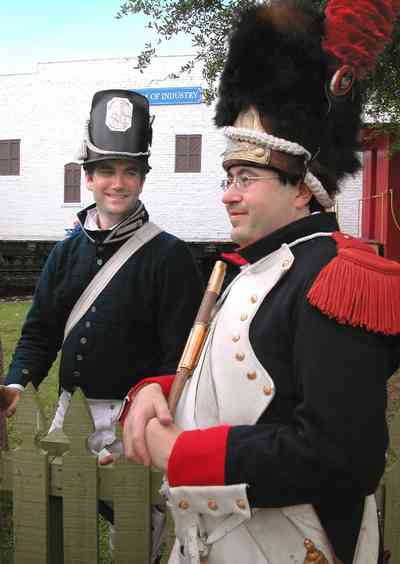
-
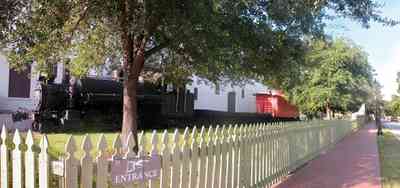
-
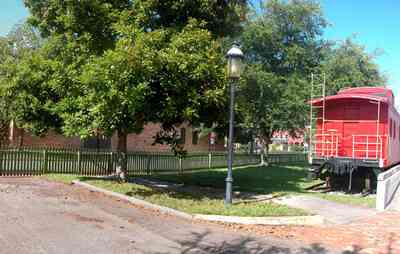
-
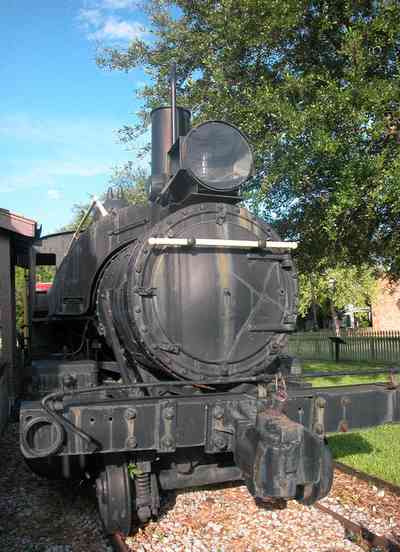
-
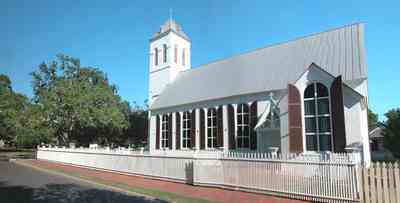
This is a north view from the vantage point of Church Street.
-
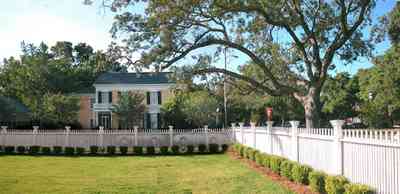
The Dorr House can be seen across the front lawn.
-
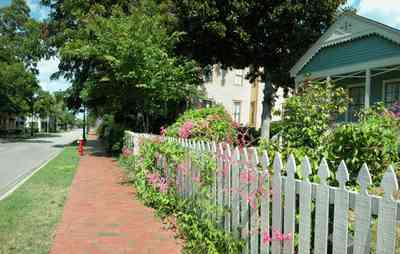
-
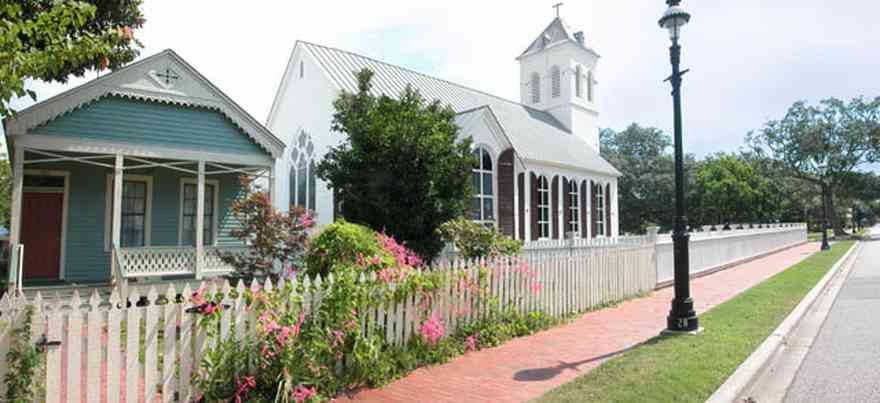
-
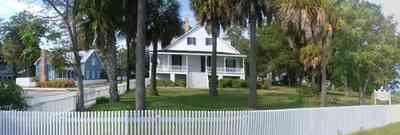
-
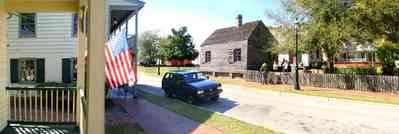
The viewer faces west from the vantage point of the porch. The Julee cottage is center frame and the side garden of the Lear House is on the right.
-
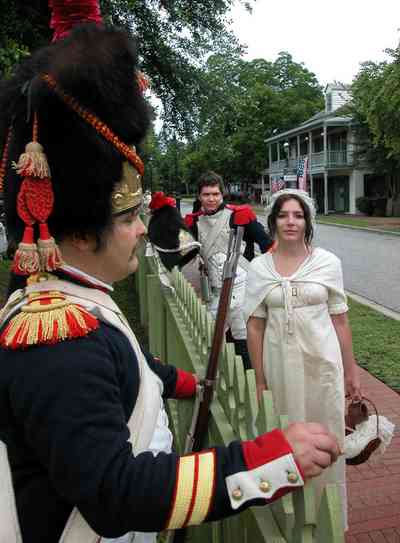
Nora Nicosia, Joseph Everett and Tres Stoltz depict a French battalion in the early 1800's. The group are members of le Bataillon D'Orleans. The re-enactment is part of the yearly open house in the historic village.
-
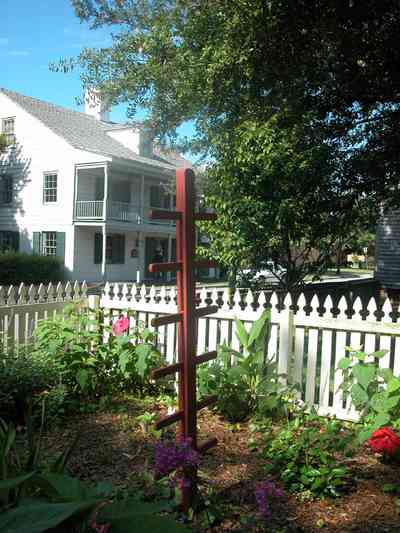
A profusion of summer flowers of the period can be seen in the gardens around the Lear-Rocheblave House. The Tivoli House canb e seen in the background of the photograph.
-
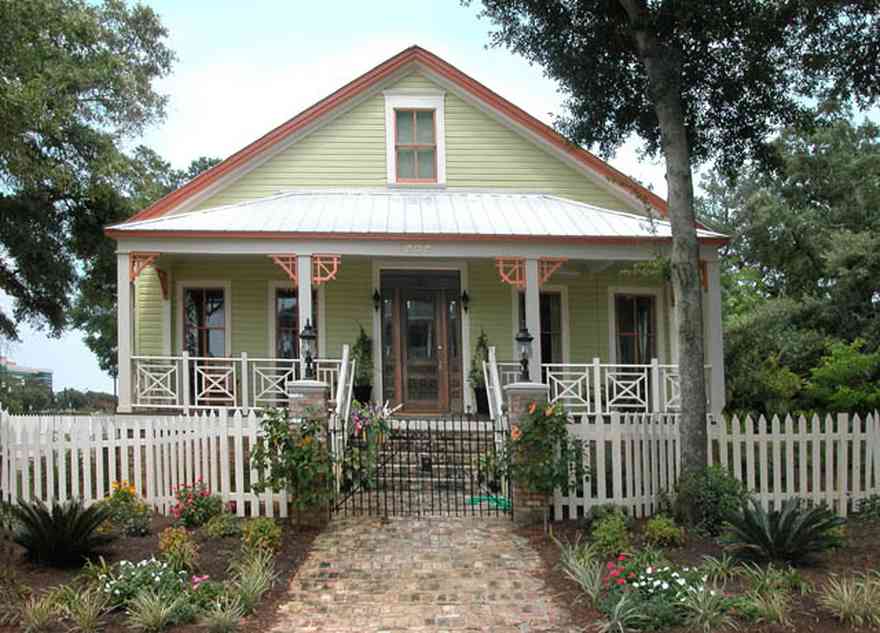
-
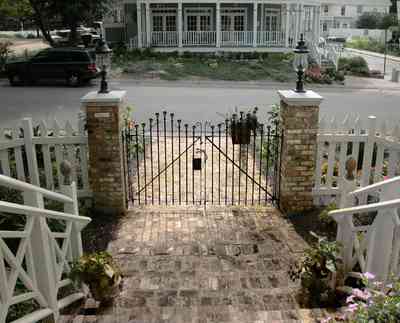
-
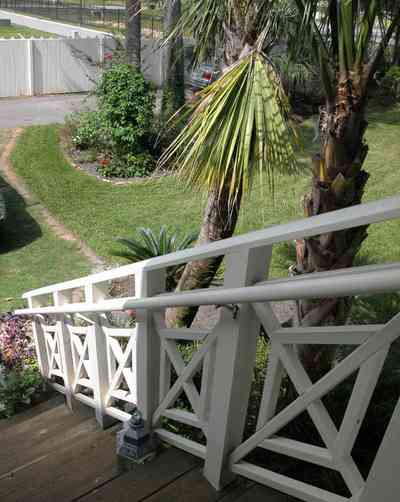
-
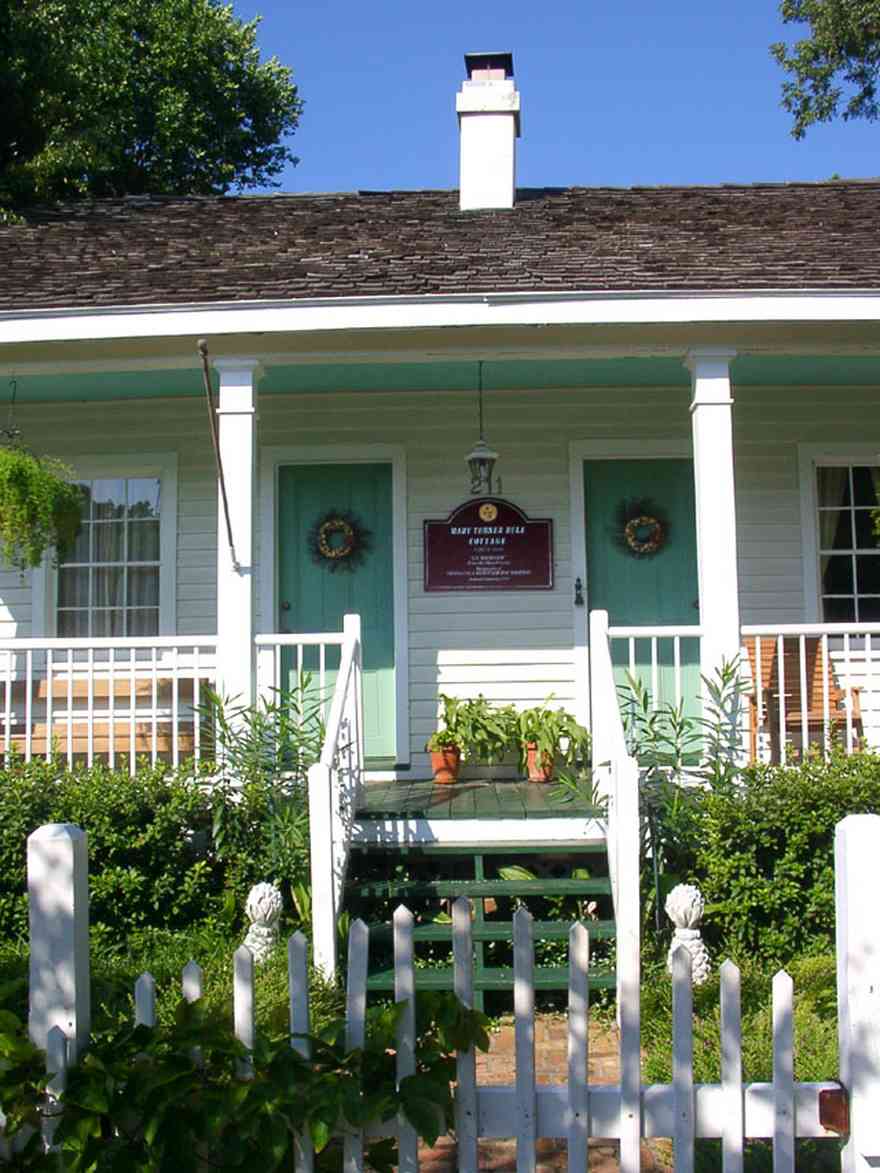
-
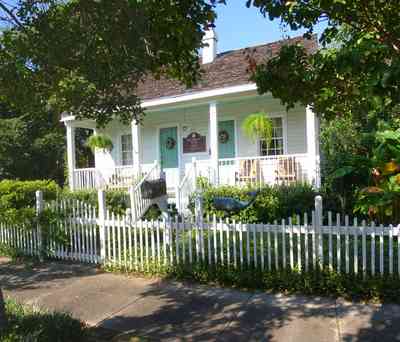
-
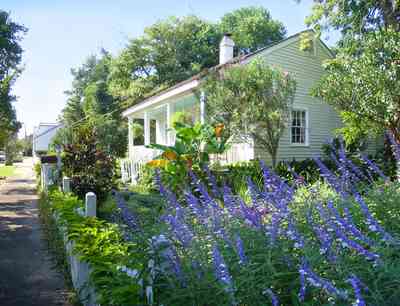
-
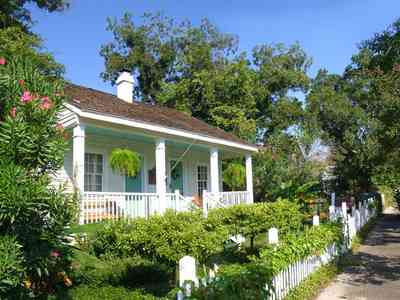
-
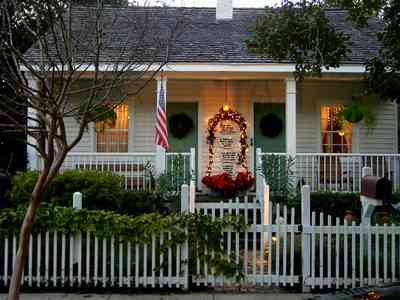
-
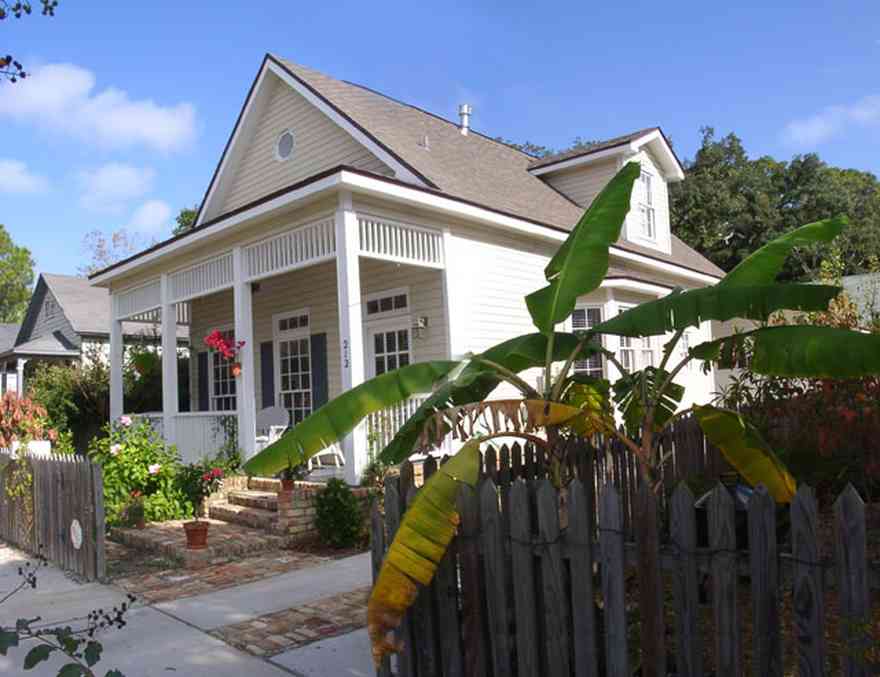
The cottage is located on the east side of Florida Blanca Street.
-
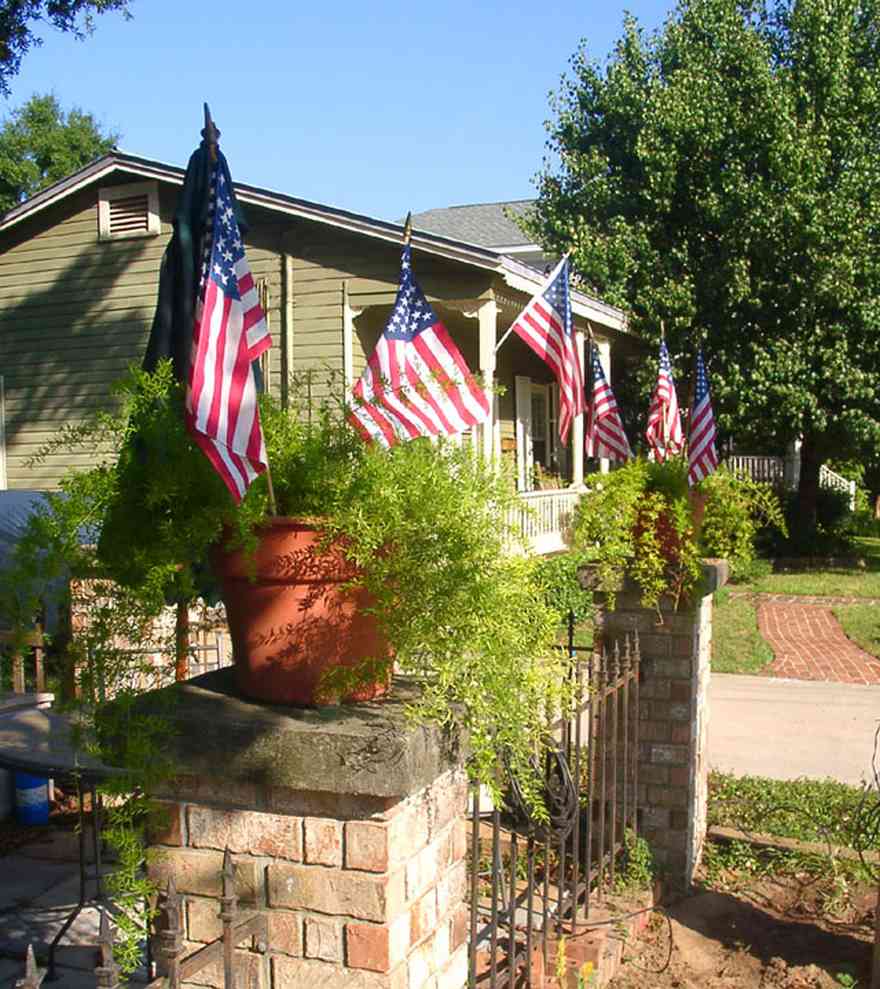
American flags can be found flying from cottages in the historic district. The Creole Cottage is located on Cevallos Street.
-
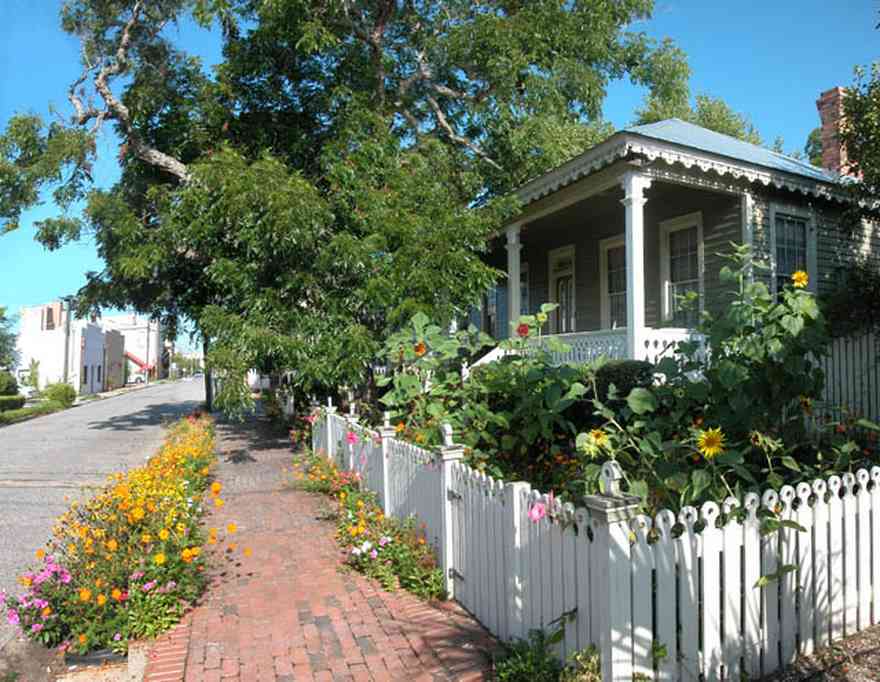
Fence trim was designed to match the Gingerbread trim on the house. Orange cosmos plants thrive in the hot sun along the street. A sign on the backyard gate proclaims 'Farmer Dave.' He plans the cottage garden in an informal style with sunflowers. Sometimes the vegetable patch will creep into the front yard with big, green collard plants creating an interesting contrast in the spring.
-
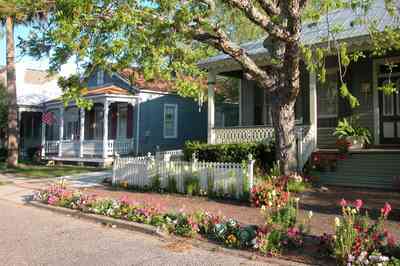
The home is an example of the 'late Cracker' four-square Georgian with classic principles of symmetry, formality and elegance. The building tradition was passed down from the earliest single-pen examples built in the country. The four-square is the town house version of the style.
-
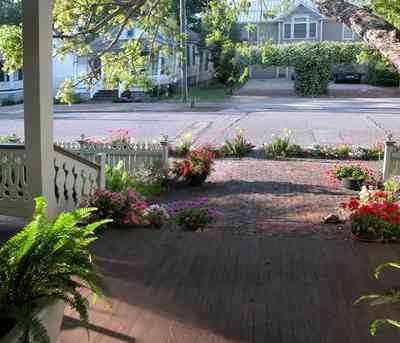
The term four-square refers to a floor plan with a broad central hallway with two rooms to either side. The rooms were large and square in proportion. Two back-to back fireplaces and a common chimney separated each pair of rooms. Porches were part of the social tradition in the days before air conditioning like an outside parlor. Along the streetscape, porches are aligned like one long room.
-
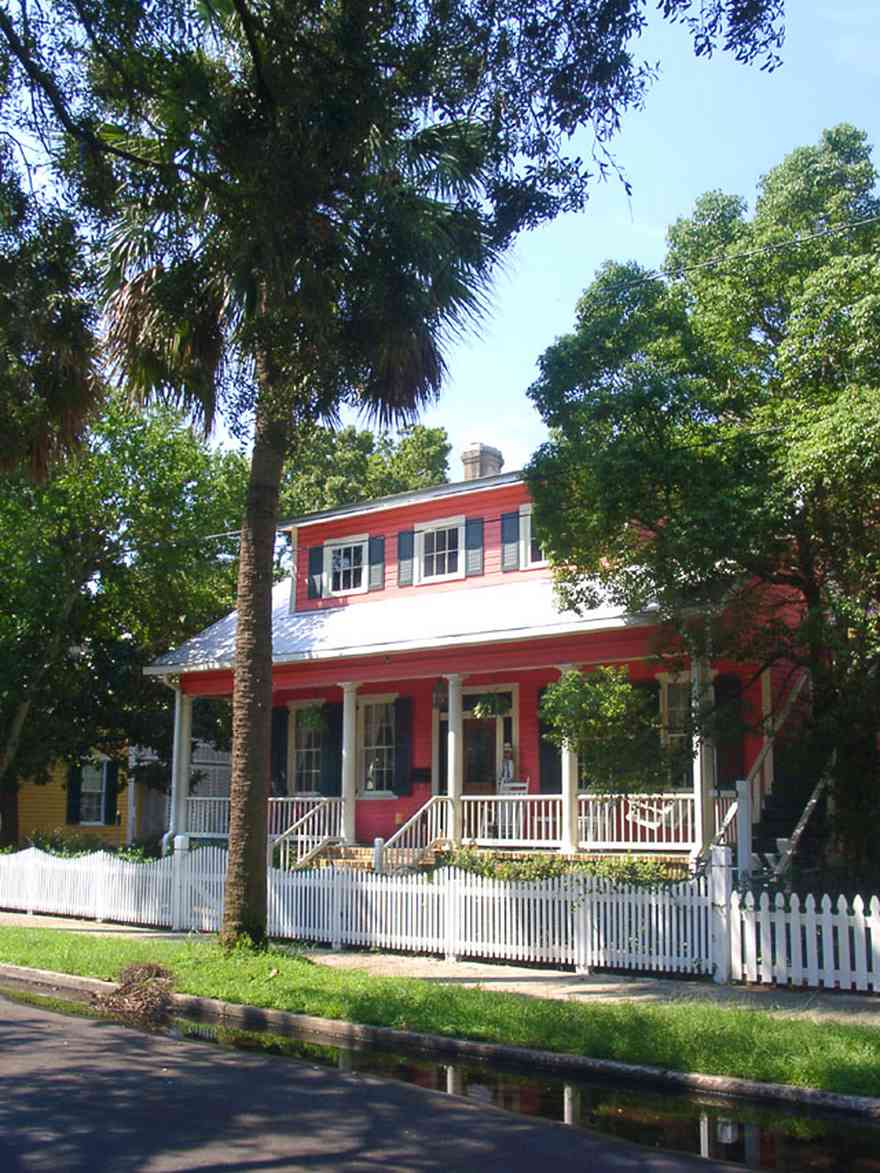
The Victorian cottage is located across the street from Seville Square.
-
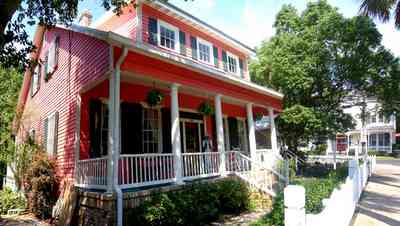
The blocks surrounding Seville Square have many other examples of this popular house style of the period.
-
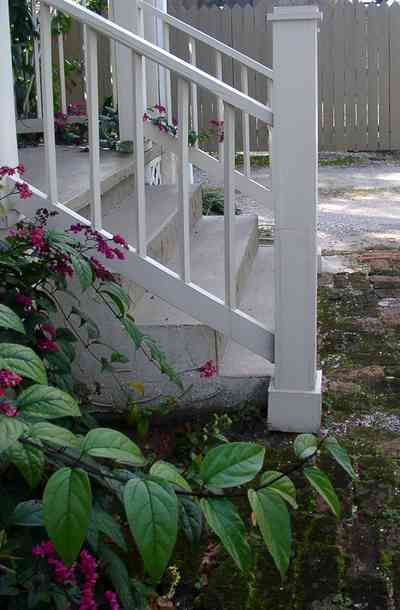
-
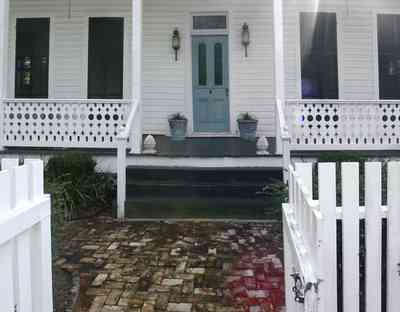
-
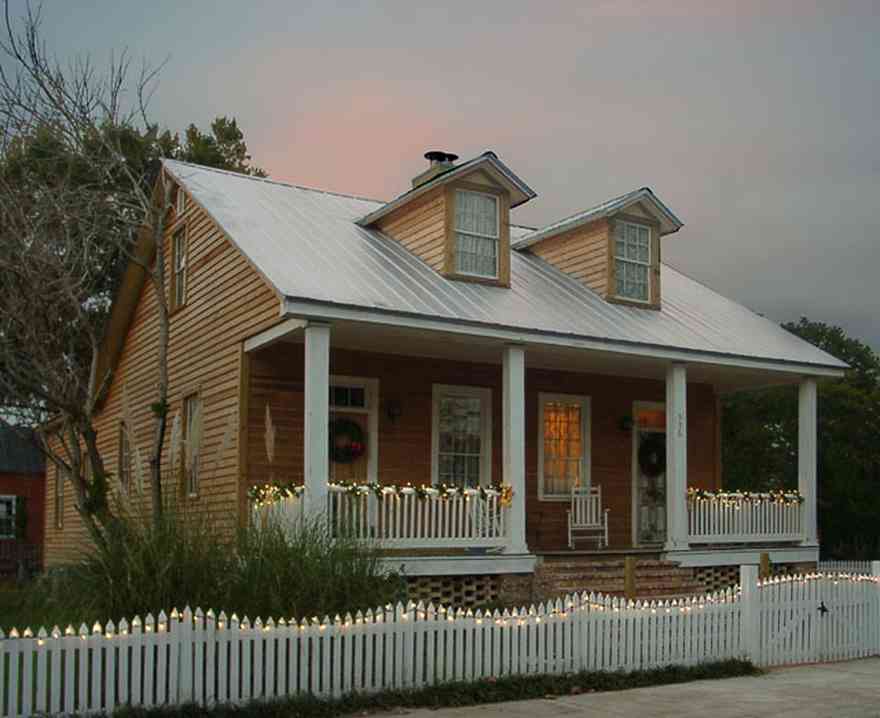
The Gulf Coast Cottage is decorated for Christmas with twinkling lights trimming the porch railings and picket fence.
-
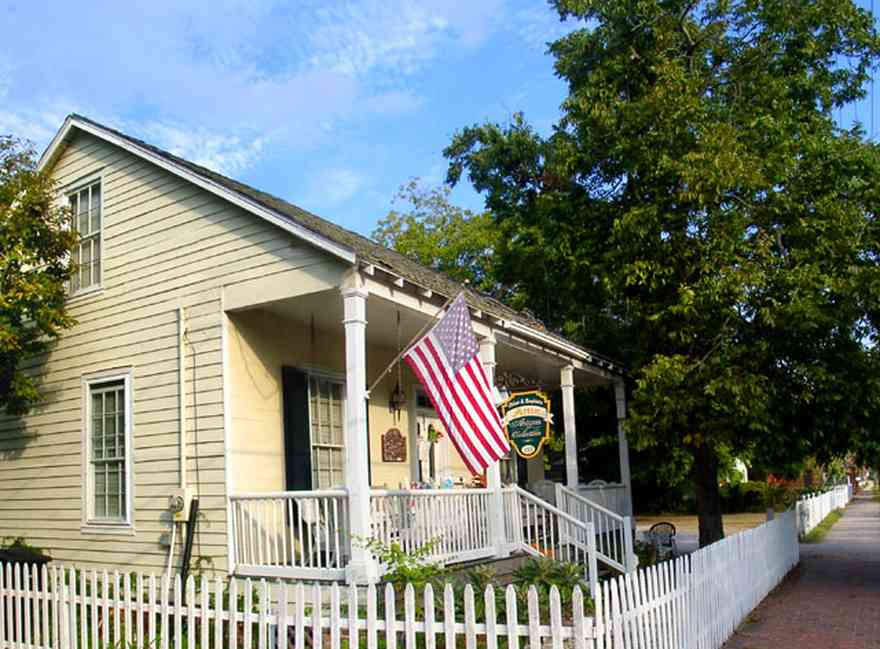
This is the home of proprietor, Connie Newton.
-
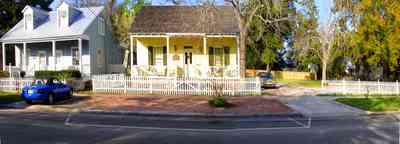
The cottage was built in 1860.
-
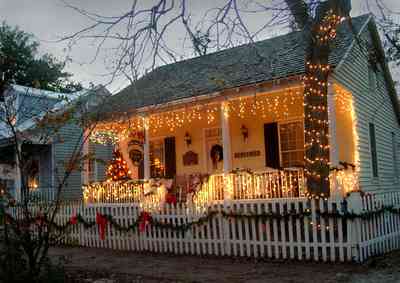
Connie decorates her cottage at an annual Christmas party with a tree on the front porch.
-
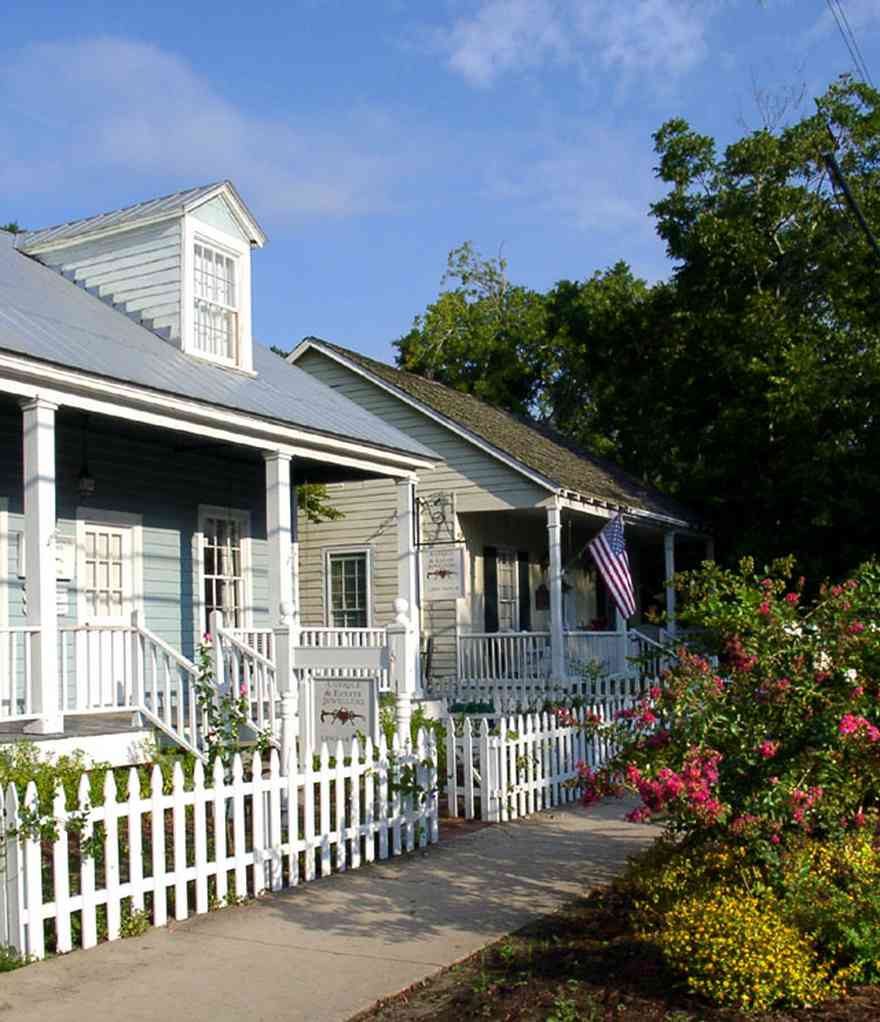
The houses share a common porch line which is indicative of a 19th century village.
-
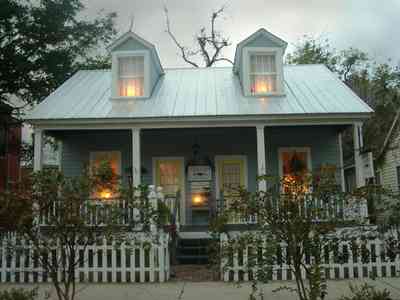
-
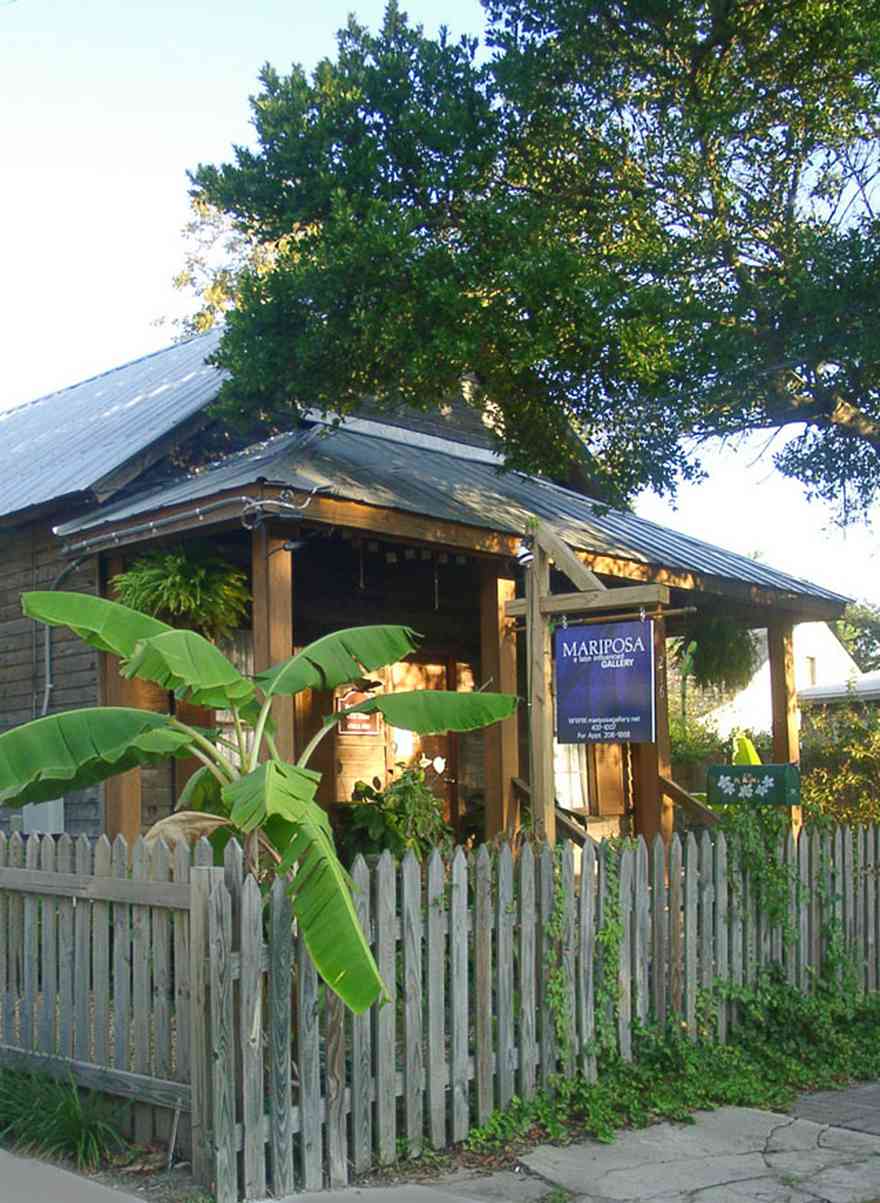
The Mariposa Gallery is located at 216 Florida Blanca Street.
-
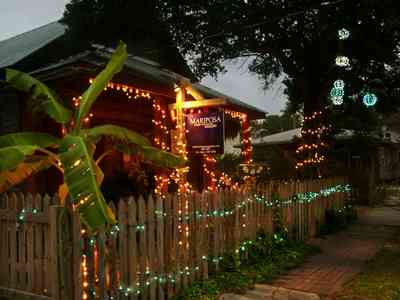
-
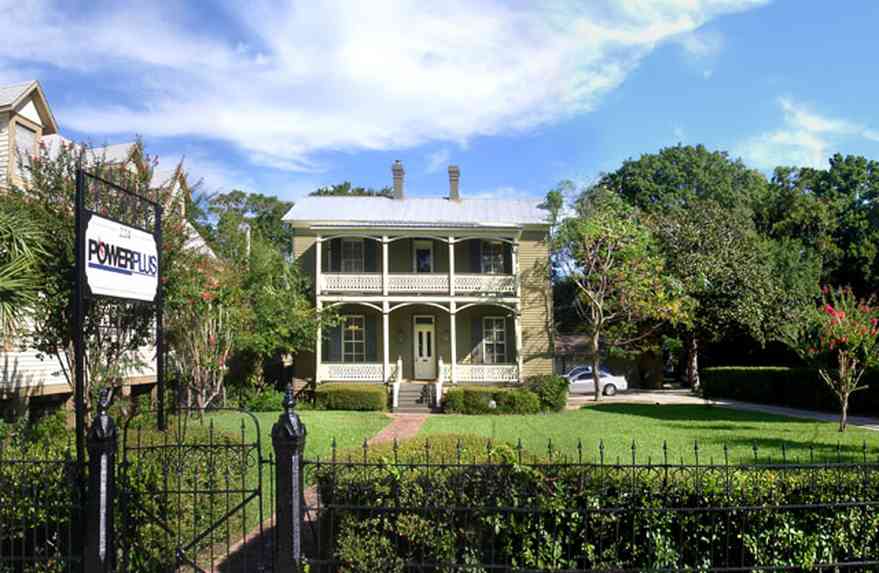
The old church site is now used as an office building. This is one of the few examples of a wrought iron fence in Pensacola since similar fences were scrapped for the Civil War effort.
-
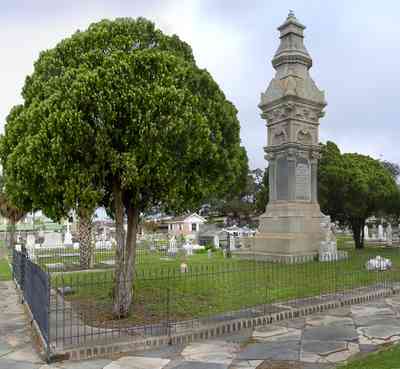
-
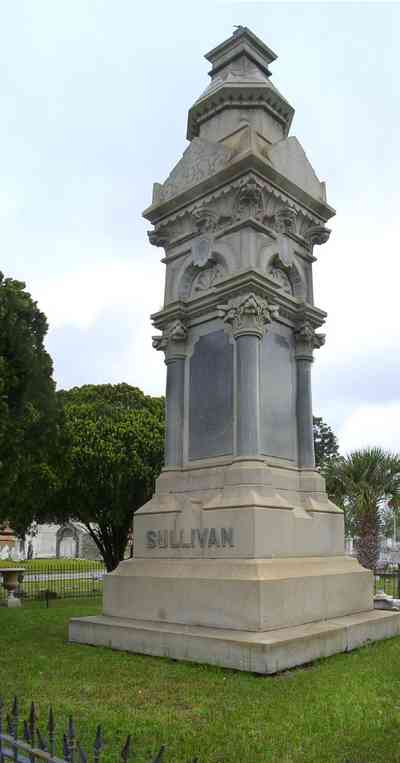
-
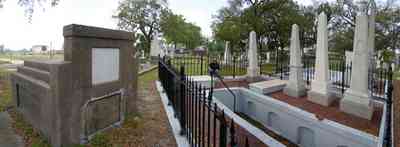
-
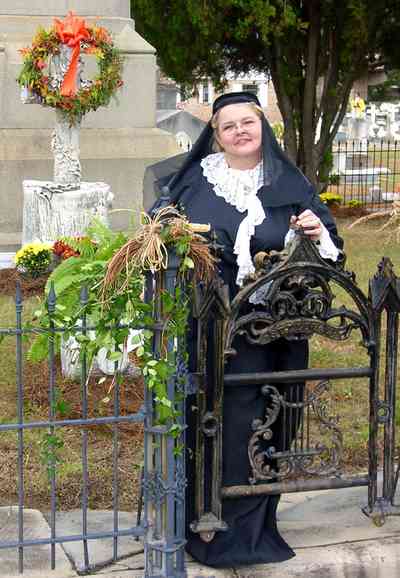
-
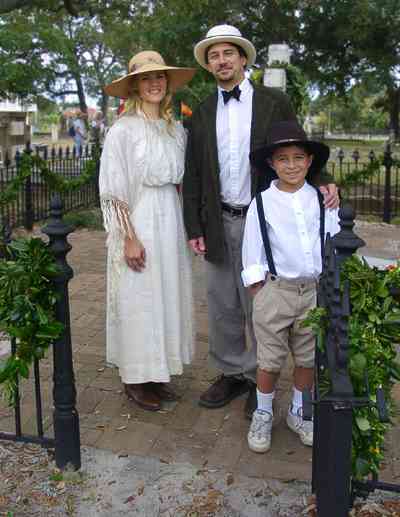
-
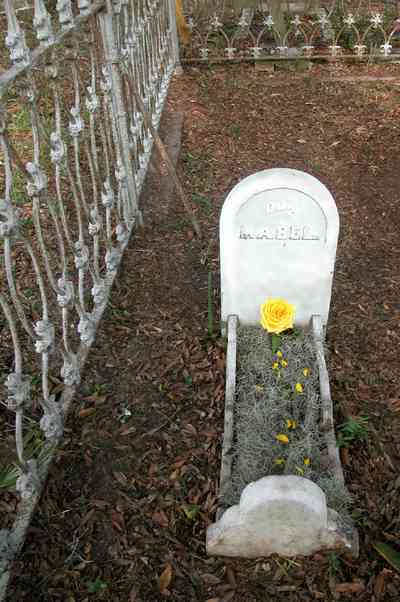
-
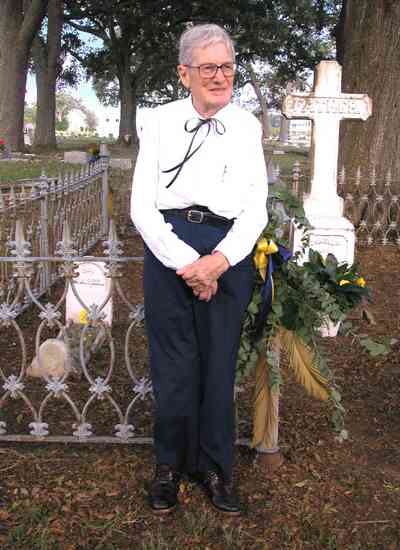
-
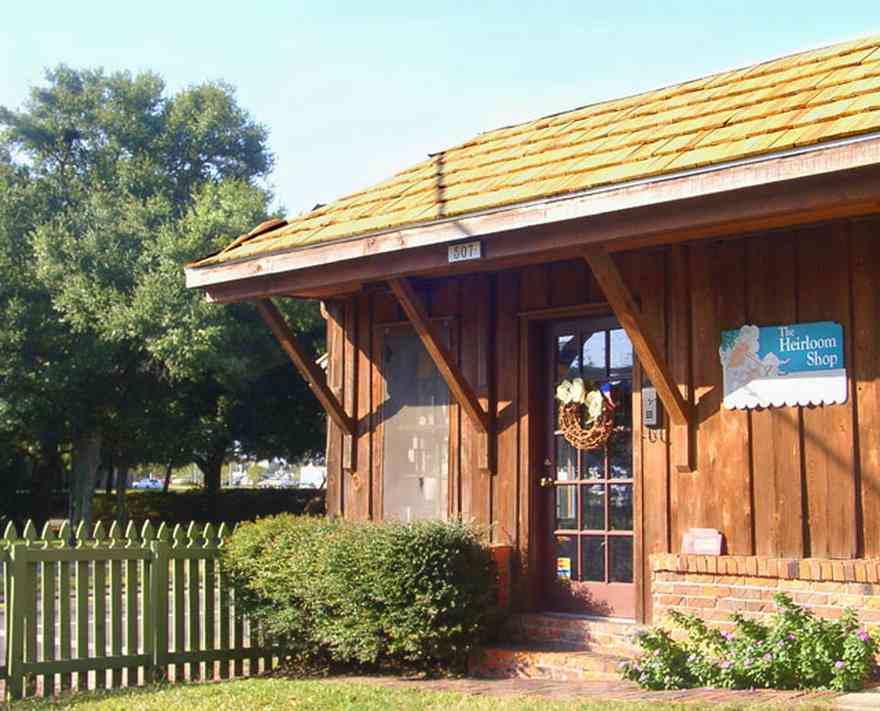
The building is part of the State of Florida village complex.
-
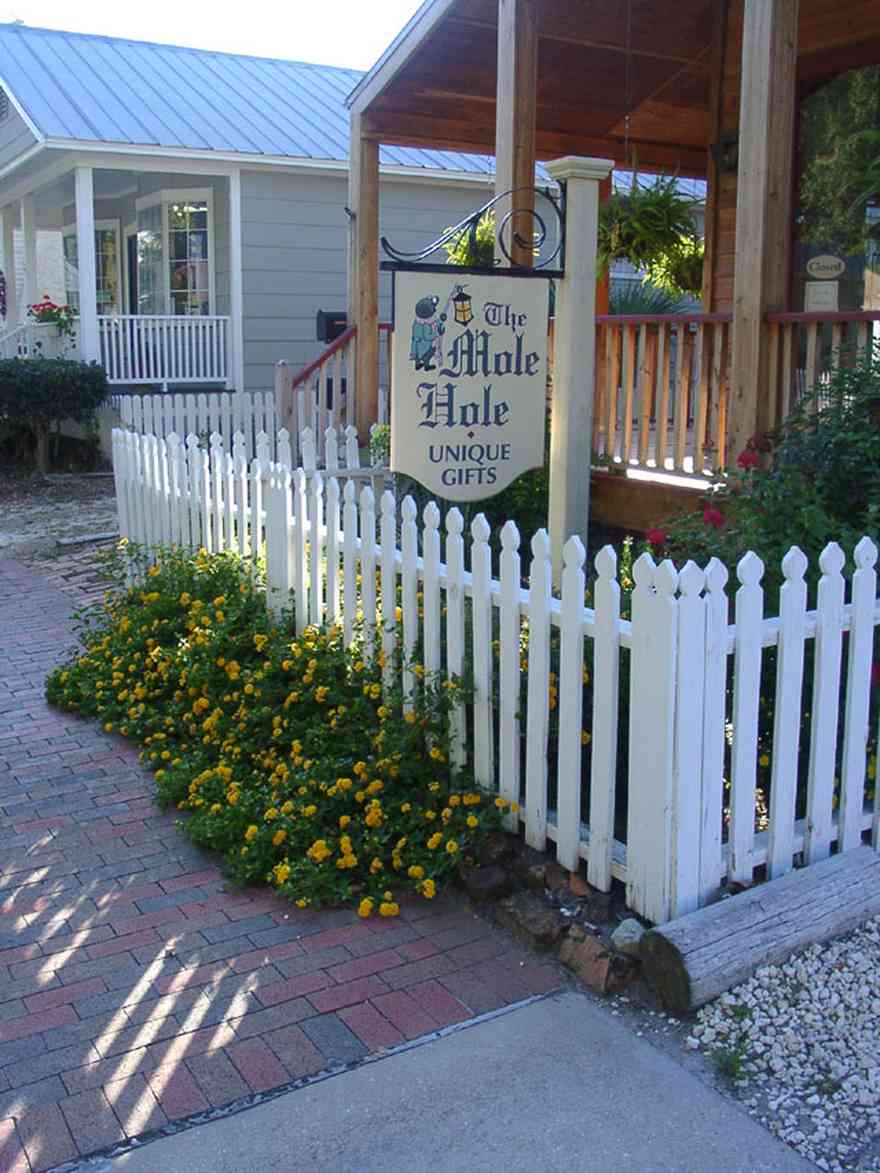
-
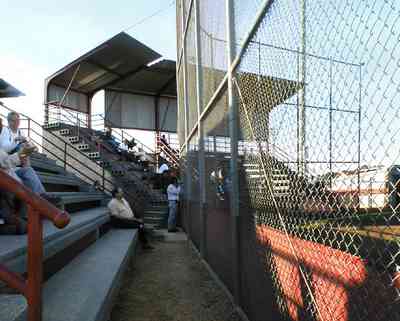
The bleachers for the field are partially shaded.
-
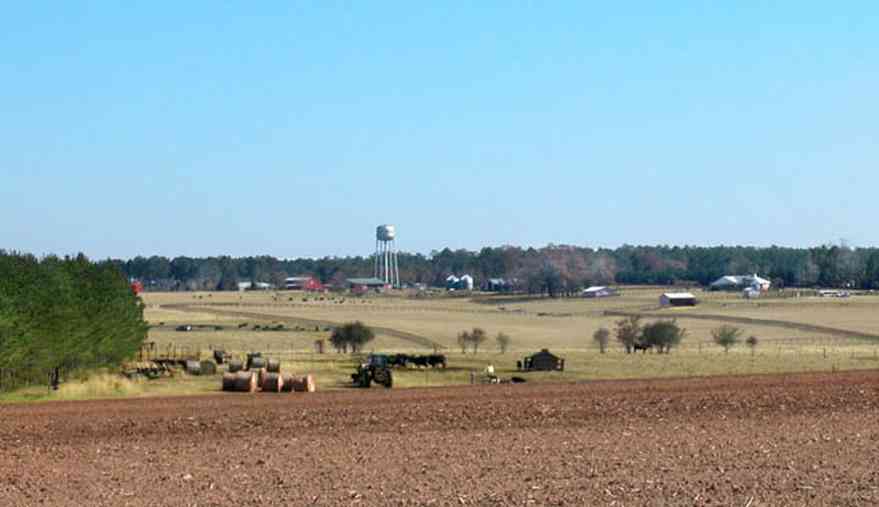
Walnut Hill is an area of gently rolling land settled by Mennonite farmers from Kansas.
-
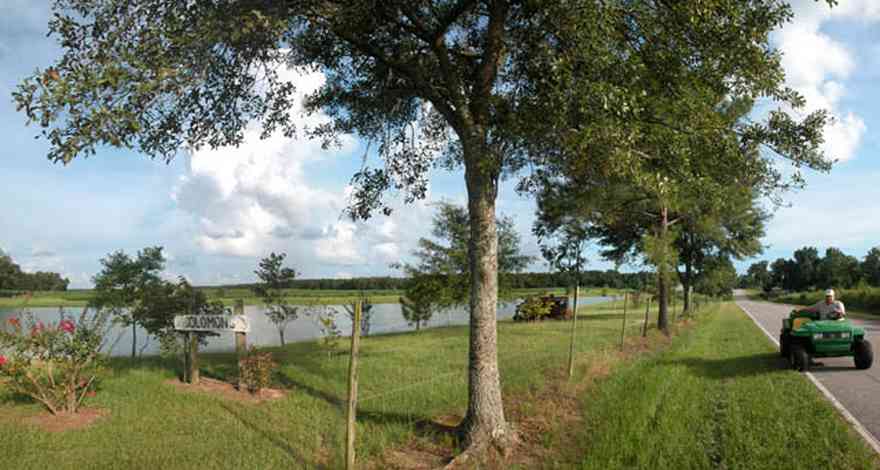
-
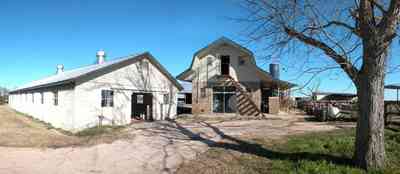
The heifer barn is on the right. The milking barn is in the center of the frame.
-
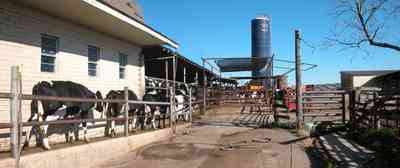
The cows are leaving the milking barn. They are milked in shifts of 16 cows. The entire herd is processed between 1:40 a.m. and 6:30 a.m. and again in the afternoon beginning at 1:00 p.m. finishing around 5:30 p.m..
-
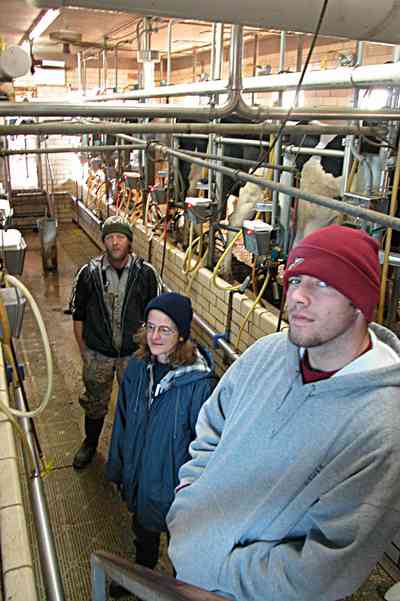
There are three milkers who work in two shifts every day.
-
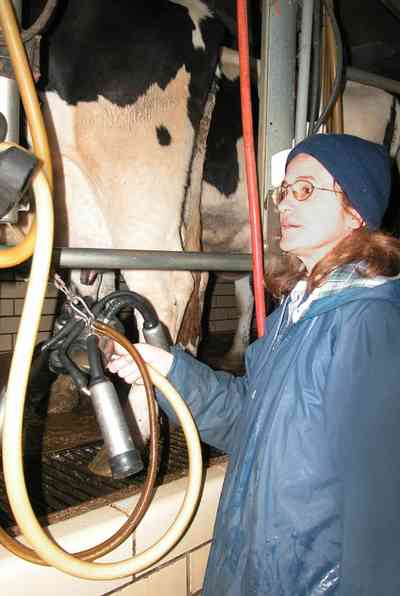
Jan McCune places the milking machine on the cow’s udders. The machine pulls a 30 pound pressure to complete the evacuation process in 5 to 15 minutes depending on the quanitity of milk.
-
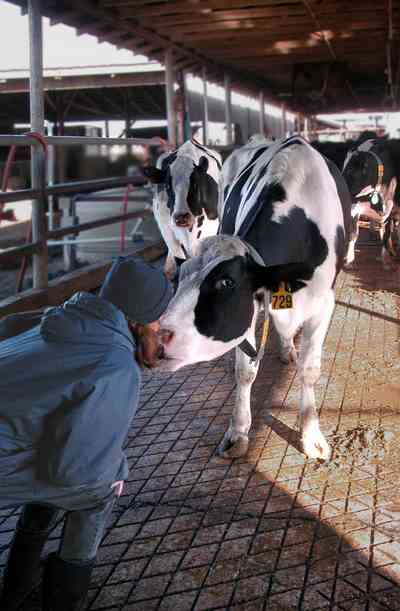
Jan gets a “kiss” from her favorite Mama cow, No. 62. Cows wear collars and are named by number.
-
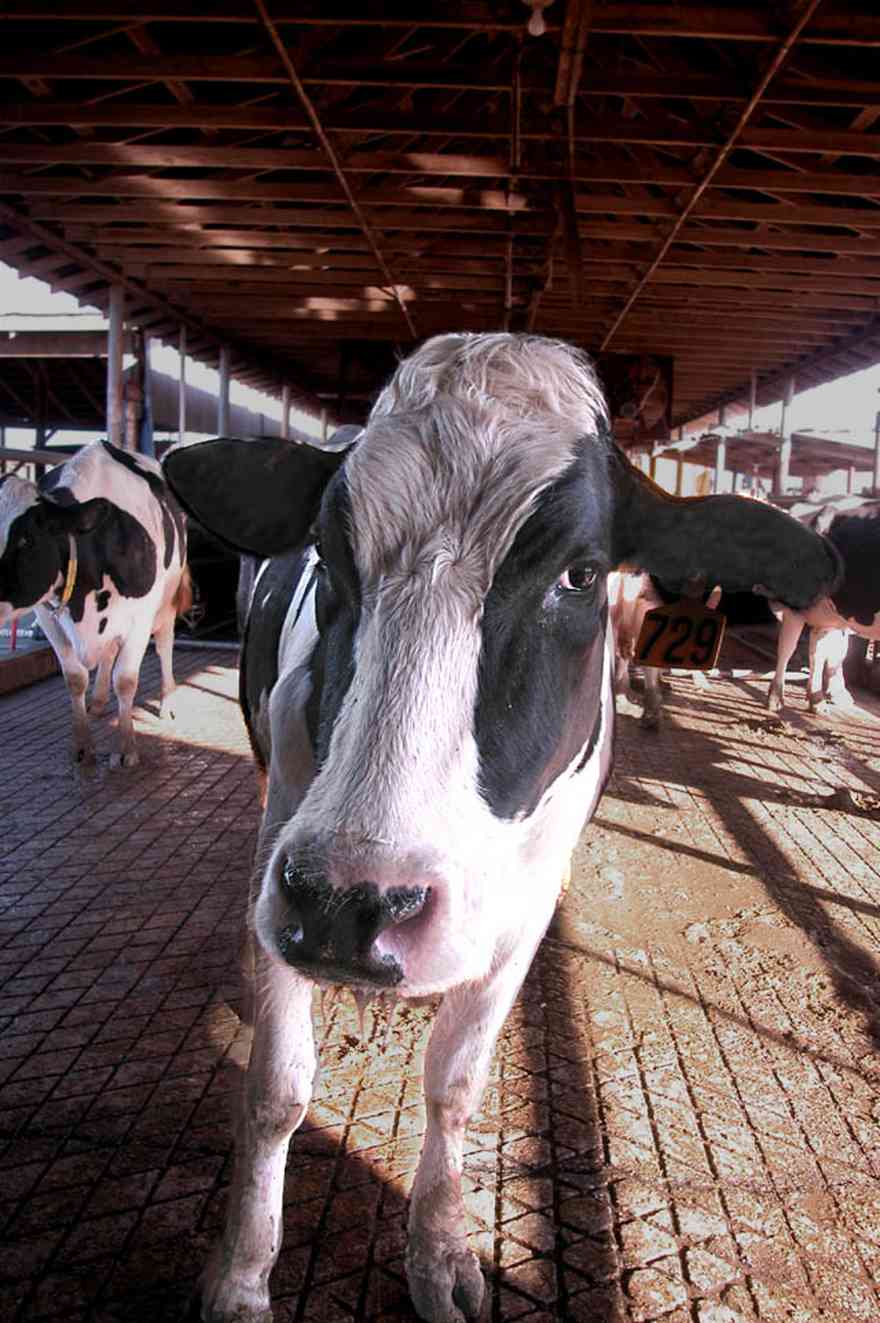
No. 62 is a friendly cow. The cows are in a holding pen, waiting to be called into the milking barn.
-
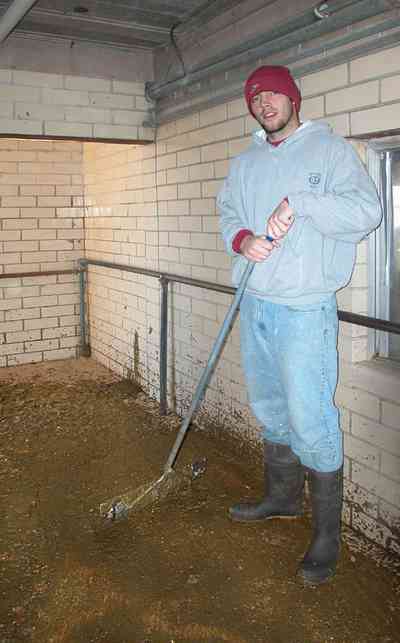
Cleaning the milking barn floor during shifts is a continous task.
-
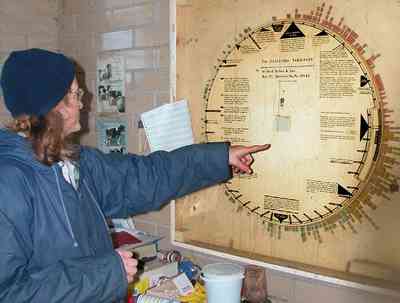
Jan explains the gestation tabulator. The cycles and pregnancy of each cow is plotted.
-
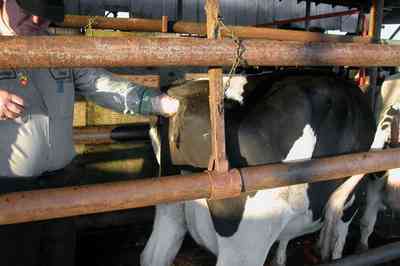
George Van Pelt demonstrates the process of artificial insemination.
-
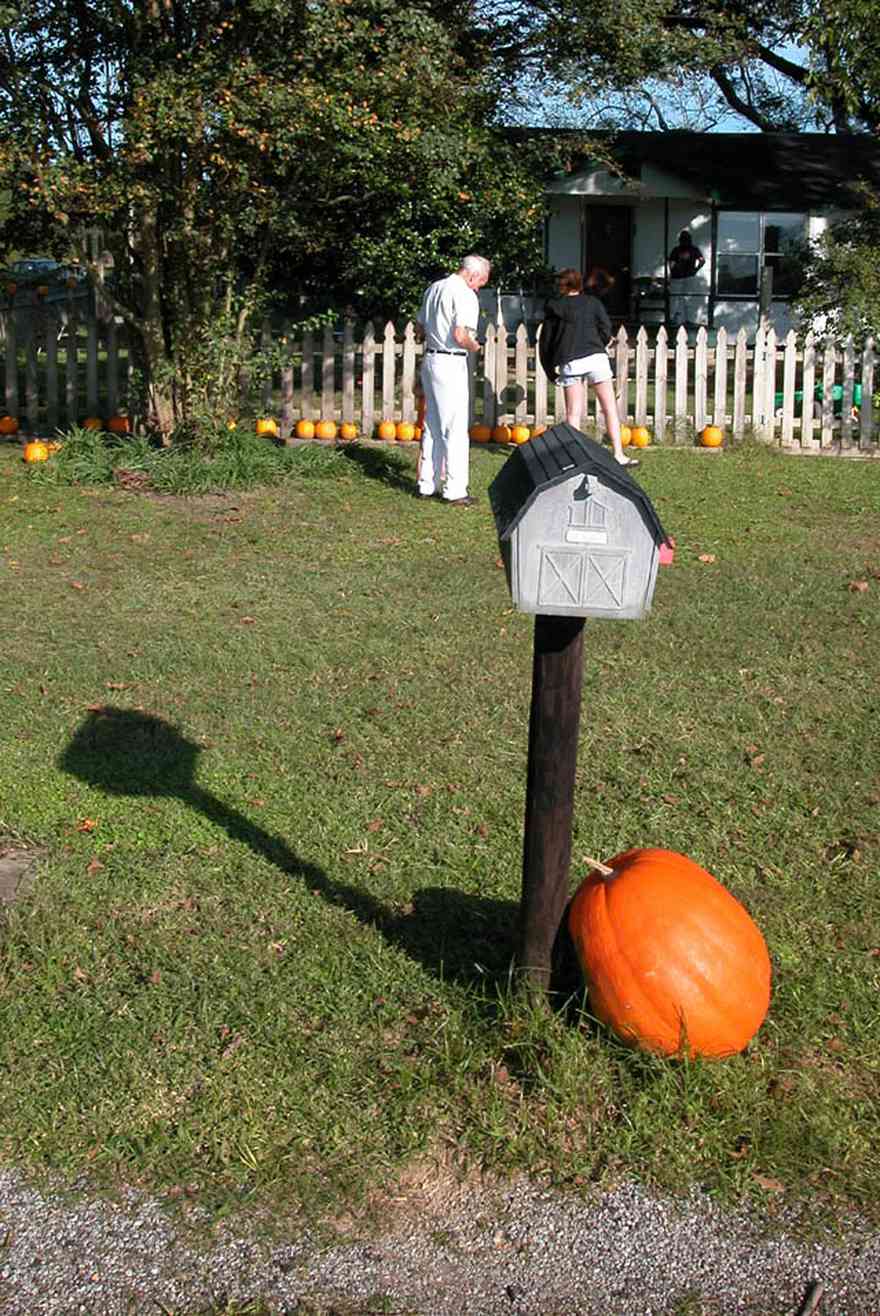
Tiny pumpkins and giant pumpkins are for sale at the Whitfield farm.
-
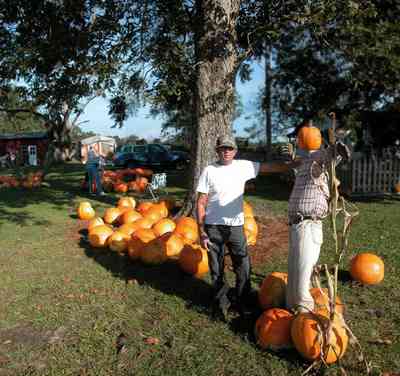
Stan Whitfield poises with his scarcrow near a pile of 60 pound pumpkins.
-
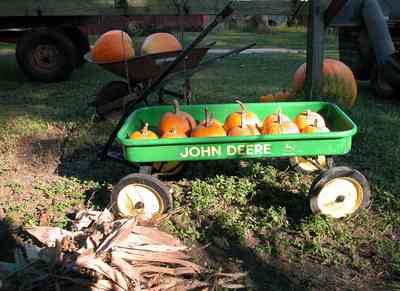
-
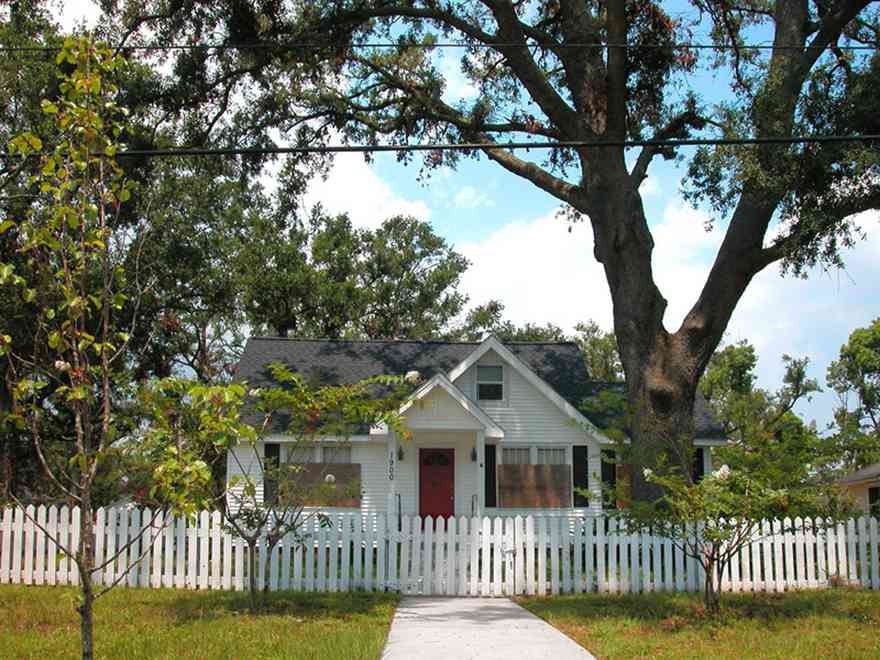
Large oak trees frame the small cottage in one of Pensacola's historic neighborhoods.
-
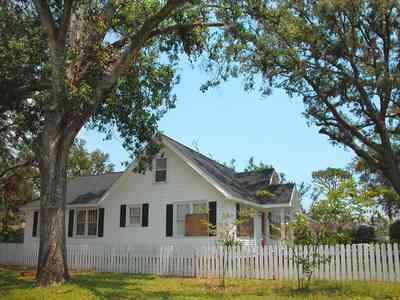
The side of the house shows the depth of the lot and expansive yards in the neighborhood.


 The ranch is located on Highway 87 North.
The ranch is located on Highway 87 North. The picturesque ranch is a cattle farm.
The picturesque ranch is a cattle farm.






 Bagdad is a small town about 20 miles east of Pensacola. It was a major center for the lumber industry at the turn-of-the-century.
Bagdad is a small town about 20 miles east of Pensacola. It was a major center for the lumber industry at the turn-of-the-century. The home is located on about ten acres surrounded by a white picket fence.
The home is located on about ten acres surrounded by a white picket fence. The bright green foilage of the live oak is typical during early spring.
The bright green foilage of the live oak is typical during early spring. Porches surround the house on both floors.
Porches surround the house on both floors. A canopy of live oaks covers most of the block.
A canopy of live oaks covers most of the block. A picket fence frames the eastern property border.
A picket fence frames the eastern property border. The home and surrounding acreage borders on Pond Creek to the north.
The home and surrounding acreage borders on Pond Creek to the north. The Methodist Church in Bagdad as seen from the vantage point of Forsyth Street. The viewer is facing south.
The Methodist Church in Bagdad as seen from the vantage point of Forsyth Street. The viewer is facing south. Viewer is facing north on Forsyth St. The church is located on the right of the picture.
Viewer is facing north on Forsyth St. The church is located on the right of the picture.








 The fence marks the beginning of the jogging track which runs through the core area of the development.
The fence marks the beginning of the jogging track which runs through the core area of the development. The white split rail fencing is maintained by the Milestone Property Owners Association.
The white split rail fencing is maintained by the Milestone Property Owners Association.



 Church Street and Jefferson are the two main streets in the old town center. To the right is the Showalter House. The First Baptist Church can be seen in the lower left.
Church Street and Jefferson are the two main streets in the old town center. To the right is the Showalter House. The First Baptist Church can be seen in the lower left. The side of the home is accessed from Church Street.
The side of the home is accessed from Church Street. The central walkway divides the inmate living area between the open bay dorm “A”
The central walkway divides the inmate living area between the open bay dorm “A” The home is located on the corner of East Blount Street and 12th Avenue.
The home is located on the corner of East Blount Street and 12th Avenue. The house is located on the corner of East Jackson and 14th Street.
The house is located on the corner of East Jackson and 14th Street. The home is a modern interpretation of the Jacobean style, based on medieval English houses.
The home is a modern interpretation of the Jacobean style, based on medieval English houses. Mature, live oaks form an arcade over the home.
Mature, live oaks form an arcade over the home. Lower stories are typically brick with widows and doors trimmed in stone.
Lower stories are typically brick with widows and doors trimmed in stone.











 The pecan farm is located on Highway 98.
The pecan farm is located on Highway 98. Pecans are naturally cholesterol free and are a great source of several important nutrients, including vitamins A and E, folic acid and calcium.
Pecans are naturally cholesterol free and are a great source of several important nutrients, including vitamins A and E, folic acid and calcium. The house faces Highway 98.
The house faces Highway 98. A small road leads to the barns and nut bins.
A small road leads to the barns and nut bins. The pecan orchard is approximately 20 acres.
The pecan orchard is approximately 20 acres. The Peake's Point Development is a gated community.
The Peake's Point Development is a gated community. The initial step in restoration of deflated sand dunes is to use structures that can accumulate sand. Dune building fences can be erected in order to trap sand and reconstruct new dunes.
The initial step in restoration of deflated sand dunes is to use structures that can accumulate sand. Dune building fences can be erected in order to trap sand and reconstruct new dunes.

 The fence is located at the Opal Beach sign, three miles from the Opal Beach boardwalk.
The fence is located at the Opal Beach sign, three miles from the Opal Beach boardwalk. The fence on the right of the photograph is put in place to promote dune formation.
The fence on the right of the photograph is put in place to promote dune formation.
 There is a boardwalk on the Gulf side of the turn-around leading to the beach.
There is a boardwalk on the Gulf side of the turn-around leading to the beach. For nature lovers, the park is a good place to begin an exploration of the barrier island ecosystem.
For nature lovers, the park is a good place to begin an exploration of the barrier island ecosystem. Sycamore trees line Highway 178 at Sundance Farm.
Sycamore trees line Highway 178 at Sundance Farm. The range of the sycamore tree is northwest Florida and can be found throughout Santa Rosa and Escambia counties.
The range of the sycamore tree is northwest Florida and can be found throughout Santa Rosa and Escambia counties. Melvin Holland sells peanuts at the festival.
Melvin Holland sells peanuts at the festival. There is a display of John Deere® tractors alongside of the farm museum.
There is a display of John Deere® tractors alongside of the farm museum.

 The board fence separates the horse farm from the neighboring estate.
The board fence separates the horse farm from the neighboring estate. Various small buildings serve as information headquarters near the entrance to the office.
Various small buildings serve as information headquarters near the entrance to the office. Miles of narrow roads connect the cabins with the main camp buildings.
Miles of narrow roads connect the cabins with the main camp buildings. Grandma Peaden's cottage is a classic Victorian home.
Grandma Peaden's cottage is a classic Victorian home. The restaurant is open on weekend evenings for dinner and available for special events.
The restaurant is open on weekend evenings for dinner and available for special events. The restaurant is two blocks from the courthouse.
The restaurant is two blocks from the courthouse. There are two front rooms which serve as dining areas.
There are two front rooms which serve as dining areas. The dining rooms are accessed from a central hall.
The dining rooms are accessed from a central hall. This dining room is on the south side of the central hall.
This dining room is on the south side of the central hall. The dining room is furnished like a hunting lodge.
The dining room is furnished like a hunting lodge.
 This Victorian home has classical elements such as the pediment facade.
This Victorian home has classical elements such as the pediment facade. The house has extensive and elaborate scrollwork.
The house has extensive and elaborate scrollwork. A combination of elements, such as the small pediment forms over the windows and front door echo the large pediment over the front porch.
A combination of elements, such as the small pediment forms over the windows and front door echo the large pediment over the front porch. The house is located on the corner of Conecuh and Berryhill Street.
The house is located on the corner of Conecuh and Berryhill Street. The house sits on several acres of land.
The house sits on several acres of land. Gingerbread and classical elements combine to make the steamboat house an interesting folk Victorian home.
Gingerbread and classical elements combine to make the steamboat house an interesting folk Victorian home. The home is located on a one acre lot on the corner of Pine and Pike Street. It was built in 1870 by Republican sherrif John Butler. Elements of the house were added in the early 20th century.
The home is located on a one acre lot on the corner of Pine and Pike Street. It was built in 1870 by Republican sherrif John Butler. Elements of the house were added in the early 20th century. The two-story structure is 3,600 square feet with 4 bedrooms and 4 bathrooms, a formal parlor and living room with an additonal family room.
The two-story structure is 3,600 square feet with 4 bedrooms and 4 bathrooms, a formal parlor and living room with an additonal family room. The porch wraps around two sides on the first floor. It is finished with a stucco facing. The double rooms and the porch in this east view were added between 1910 and 1920.
The porch wraps around two sides on the first floor. It is finished with a stucco facing. The double rooms and the porch in this east view were added between 1910 and 1920. The house is an example of gothic revival architecture which its central tower, unique silhouette and decorative elements.
The house is an example of gothic revival architecture which its central tower, unique silhouette and decorative elements. This unusual Victorian home was said to have been shipped upriver in several pieces.
This unusual Victorian home was said to have been shipped upriver in several pieces.
 The Riverwalk continues on the south side of the Blackwater Bridge.
The Riverwalk continues on the south side of the Blackwater Bridge. The dock of the south Riverwalk extends out into the river. The channel leading to Milton from Escambia Bay, through East Bay, then north to the mouth of the river is deep and well marked. Depths to Milton range from 12 to 26 feet making entry by large vessels easy.
The dock of the south Riverwalk extends out into the river. The channel leading to Milton from Escambia Bay, through East Bay, then north to the mouth of the river is deep and well marked. Depths to Milton range from 12 to 26 feet making entry by large vessels easy.

 The three story brick home is elaborately finished with imported materials. It is located in the heart of the North Hill Preservation District.
The three story brick home is elaborately finished with imported materials. It is located in the heart of the North Hill Preservation District. The windows on the first floor extend from floor to ceiling in an arch design using leaded glass panes.
The windows on the first floor extend from floor to ceiling in an arch design using leaded glass panes. The windows on the first floor extend from floor to ceiling in an arch design using leaded glass panes. The doors are built in double sets.
The windows on the first floor extend from floor to ceiling in an arch design using leaded glass panes. The doors are built in double sets. The home faces Gonzales Street. The sidewalk leads to the front door.
The home faces Gonzales Street. The sidewalk leads to the front door. This is a view from the porch adjacent to the master bedroom overlooking the front yard.
This is a view from the porch adjacent to the master bedroom overlooking the front yard. There is a wrought-iron fence on the north and east sides of the house. The east facade features the one-story Florida room.
There is a wrought-iron fence on the north and east sides of the house. The east facade features the one-story Florida room. A unique glass and wrought-iron awning shelters the Florida Room entrance.
A unique glass and wrought-iron awning shelters the Florida Room entrance. This is the exterior entrance to the Florida sunroom.
This is the exterior entrance to the Florida sunroom. The upstairs deck of the Florida Room is a convenient porch off the master bedroom.
The upstairs deck of the Florida Room is a convenient porch off the master bedroom. The children's play area and the carriage house can be seen from the 3rd floor bedroom.
The children's play area and the carriage house can be seen from the 3rd floor bedroom. The swimming pool joins the property line on the west side of the lot.
The swimming pool joins the property line on the west side of the lot. The kitchen and dining room are alongside of the west side of the house. The pool can be directly accessed from the kitchen.
The kitchen and dining room are alongside of the west side of the house. The pool can be directly accessed from the kitchen. The kitchen door is on the right of the photograph.
The kitchen door is on the right of the photograph. There is a service alley to the south of the property. The carriage house can be seen on the left of the frame.
There is a service alley to the south of the property. The carriage house can be seen on the left of the frame. This is the view of the neighborhood from the corner of the service alley on Baylen Street.
This is the view of the neighborhood from the corner of the service alley on Baylen Street. The photo was taken at 10:16 a.m. on September 16th as the winds of Hurricane Ivan were subsiding. There is no damage to the cottage except for a shutter with a defective hinge which can be seen on the far right of the photo.
The photo was taken at 10:16 a.m. on September 16th as the winds of Hurricane Ivan were subsiding. There is no damage to the cottage except for a shutter with a defective hinge which can be seen on the far right of the photo. The view of the palm tree can be seen through the central panel of the bay window in the front west parlor.
The view of the palm tree can be seen through the central panel of the bay window in the front west parlor.
 The guest house includes a bedroom, bath and studio.
The guest house includes a bedroom, bath and studio. The screen porch was detailed to match the front porch of the main house and brackets were placed to support the exposed rafter tails as on the main house.
The screen porch was detailed to match the front porch of the main house and brackets were placed to support the exposed rafter tails as on the main house. The house is located on the northwest corner of Gadsden and Barcelona Street.
The house is located on the northwest corner of Gadsden and Barcelona Street. There are extensive grounds surrounding the home.
There are extensive grounds surrounding the home.



 This window is on the west side of the front living room.
This window is on the west side of the front living room.




 A canopy of live oaks shades two Victorian homes on Barcelona Street.
A canopy of live oaks shades two Victorian homes on Barcelona Street. The home is situated on one acre with several auxillary buildings.
The home is situated on one acre with several auxillary buildings. This is the corner of LaRua and Barcelona Street.
This is the corner of LaRua and Barcelona Street. A reverse view of the intersection of LaRua and Barcelona Street shows the relationship of the largest Victorian homes in the neighborhood.
A reverse view of the intersection of LaRua and Barcelona Street shows the relationship of the largest Victorian homes in the neighborhood. The home is located on the corner of North Barcelona and Gadsden Street.
The home is located on the corner of North Barcelona and Gadsden Street. The North Hill neighborhood has a canopy of hardwood trees like this magnolia.
The North Hill neighborhood has a canopy of hardwood trees like this magnolia. The home is located in the North Hill Preservation District.
The home is located in the North Hill Preservation District. The home is located on the southwest corner of Spring and De Soto Street.
The home is located on the southwest corner of Spring and De Soto Street.

 Some of the streets in the Old East Hill neighborhood have an uncovered brick base.
Some of the streets in the Old East Hill neighborhood have an uncovered brick base.






 The staircase bisects the deck leading to the downstairs living area.
The staircase bisects the deck leading to the downstairs living area.

 The East Indies style home is nestled in the sand dunes.
The East Indies style home is nestled in the sand dunes. The short fences were installed after recent storms to promote dune formation by trapping blowing sand.
The short fences were installed after recent storms to promote dune formation by trapping blowing sand. In this view, the Dorr house can be seen across the picket fence of Old Christ Church.
In this view, the Dorr house can be seen across the picket fence of Old Christ Church.
 The house faces the park in this view to the south.
The house faces the park in this view to the south. The Napoleanic Imperial Guard enters the village compound during the annual Spring Re-enactment event at the Historic Pensacola Village. The Julee cottage can be seen on the left.
The Napoleanic Imperial Guard enters the village compound during the annual Spring Re-enactment event at the Historic Pensacola Village. The Julee cottage can be seen on the left. The roof is "salt box" style. The building was constructed with pegged framing.
The roof is "salt box" style. The building was constructed with pegged framing. The Julee Cottage is on the north side of Zaragoza Street. The Weavers Cottage can be seen on the right. The cottage rests on brick piers, a typical building feature of early Gulf Coast homes. This slight elevation to the building helps provide air circulation.
The Julee Cottage is on the north side of Zaragoza Street. The Weavers Cottage can be seen on the right. The cottage rests on brick piers, a typical building feature of early Gulf Coast homes. This slight elevation to the building helps provide air circulation. The house is a museum classroom dedicated to Julee Panton.
The house is a museum classroom dedicated to Julee Panton. The side of the cottage faces Zaragoza Street. The house is a rare example of "to the sidewalk" buildings of Spanish origin found from New Orleans to Pensacola.
The side of the cottage faces Zaragoza Street. The house is a rare example of "to the sidewalk" buildings of Spanish origin found from New Orleans to Pensacola. From the vantage point of the back porch of the cottage, the Lear House can be seen through the trees. The houses are separated by a picket fence.
From the vantage point of the back porch of the cottage, the Lear House can be seen through the trees. The houses are separated by a picket fence. At the northwest corner of the cottage, the facade of the Tivoli House can be seen.
At the northwest corner of the cottage, the facade of the Tivoli House can be seen. A picket fence surrounds the old well.
A picket fence surrounds the old well. From this side view, the kitchen garden can be seen. It is planted and maintained by Escambia County Master Gardeners. A variety of greens and lettuce are the winter crop.
From this side view, the kitchen garden can be seen. It is planted and maintained by Escambia County Master Gardeners. A variety of greens and lettuce are the winter crop. In the summer, the kitchen garden has an abundant crop of tomatoes, eggplant, green peppers and squash.
In the summer, the kitchen garden has an abundant crop of tomatoes, eggplant, green peppers and squash. The Escambia County Master Gardeners maintain a 19th century kitchen garden anlongside of the house.
The Escambia County Master Gardeners maintain a 19th century kitchen garden anlongside of the house. The LaValle house museum is a rare example of French Creole colonial architecture. LaValle House was built during Florida’s second Spanish period by Carlos LaValle and Marianna Bonifay. The house is furnished with authentic 18th and 19th century artifacts recreating the frontier lifestyle of Pensacolians.
The LaValle house museum is a rare example of French Creole colonial architecture. LaValle House was built during Florida’s second Spanish period by Carlos LaValle and Marianna Bonifay. The house is furnished with authentic 18th and 19th century artifacts recreating the frontier lifestyle of Pensacolians. The kitchen garden between the LaValle House and the Julee Cottage has a variety of herbs and aromatic plants intersperced with flowering annuals.
The kitchen garden between the LaValle House and the Julee Cottage has a variety of herbs and aromatic plants intersperced with flowering annuals. The Lear House was built in 1888. It is located on the north side of Zaragoza Street in the Pensacola Historic Village which is a complex of museums and historic houses in downtown Pensacola. For further information refer to the website at www.historic penscola.org The program is administrated by the State of Florida.
The Lear House was built in 1888. It is located on the north side of Zaragoza Street in the Pensacola Historic Village which is a complex of museums and historic houses in downtown Pensacola. For further information refer to the website at www.historic penscola.org The program is administrated by the State of Florida. The Lear House is a museum in the Historic Village. The interior is furnished in the style of the 1920's.
The Lear House is a museum in the Historic Village. The interior is furnished in the style of the 1920's. The Lear House is a central element to the development of Historic Pensacola Village. Since 1988, a series of grant projects have prepared the structure for its role as a museum house. The house museum theme completes a historical timeline in the Historic Pensacola Village that is launched from the exhibits of the Colonial Archaeological Trail. The time period represented at the Lear House provides a contrast to the Victorian theme displayed at the nearby Dorr House.
The Lear House is a central element to the development of Historic Pensacola Village. Since 1988, a series of grant projects have prepared the structure for its role as a museum house. The house museum theme completes a historical timeline in the Historic Pensacola Village that is launched from the exhibits of the Colonial Archaeological Trail. The time period represented at the Lear House provides a contrast to the Victorian theme displayed at the nearby Dorr House.
 A view from the west side of the first floor front porch. Zaragoza Street can be seen on the right and the interior yard of the home is on the left. The Lavalle Cottage Museum is in the far left corner of the site. There is a common kitchen garden and courtyard between the buildings.
A view from the west side of the first floor front porch. Zaragoza Street can be seen on the right and the interior yard of the home is on the left. The Lavalle Cottage Museum is in the far left corner of the site. There is a common kitchen garden and courtyard between the buildings. From the front porch facing south, the Weaver's Cottage can be seen to the right. The entrance of the parking lot that services the complex is left of the Weaver's Cottage. Twenty-five vehicles can be parking alongside and behind the cottage.
From the front porch facing south, the Weaver's Cottage can be seen to the right. The entrance of the parking lot that services the complex is left of the Weaver's Cottage. Twenty-five vehicles can be parking alongside and behind the cottage. West side view of the Lear House. The Lavalle Cottage is on the left of the frame. The Zaragoza Street trolley can be seen on the far right
West side view of the Lear House. The Lavalle Cottage is on the left of the frame. The Zaragoza Street trolley can be seen on the far right A west view of the Lear House. Church Street is located to the north. The historic property encompasses the entire block. In the foreground one of the kitchen gardens and an outside oven can be seen. The Lavalle House is located on the right edge of the photograph.
A west view of the Lear House. Church Street is located to the north. The historic property encompasses the entire block. In the foreground one of the kitchen gardens and an outside oven can be seen. The Lavalle House is located on the right edge of the photograph. The picket fence along Zaragoza Street provides a place for blooming vines. The east side of the Lear House is in the background.
The picket fence along Zaragoza Street provides a place for blooming vines. The east side of the Lear House is in the background. A picket fence marks the boundary between the Lear-Rocheblave House and the Julee Cottage. The picket fence in the foreground surrounds the old well.
A picket fence marks the boundary between the Lear-Rocheblave House and the Julee Cottage. The picket fence in the foreground surrounds the old well. The museum is located on the corner of Zaragoza and Tarragona Streets. The sign on the right designates the official entrance to Historic Pensacola Village. The village is located in the heart of one of the oldest historic districts in the Southeast: the Seville Historic District in Pensacola. Listed on the National Register of Historic Places, the Sevilel Historic District is located on Pensacola Bay.
The museum is located on the corner of Zaragoza and Tarragona Streets. The sign on the right designates the official entrance to Historic Pensacola Village. The village is located in the heart of one of the oldest historic districts in the Southeast: the Seville Historic District in Pensacola. Listed on the National Register of Historic Places, the Sevilel Historic District is located on Pensacola Bay. The museum is an exhibit space and is also used as a reaception area for banquets and receptions.
The museum is an exhibit space and is also used as a reaception area for banquets and receptions.


 Robert's Florida Battery is performing at the Open House for the Historic Village. It was reestablished in 1985 as an association of individuals united for the purpose of preserving and promoting knowledge of the American Civil War period and the memory of those who served on both sides during that conflict. The unit has one full-scale 6-pounder cannon used to portray Civil War field artillery in action.
Robert's Florida Battery is performing at the Open House for the Historic Village. It was reestablished in 1985 as an association of individuals united for the purpose of preserving and promoting knowledge of the American Civil War period and the memory of those who served on both sides during that conflict. The unit has one full-scale 6-pounder cannon used to portray Civil War field artillery in action.



 This is a north view from the vantage point of Church Street.
This is a north view from the vantage point of Church Street. The Dorr House can be seen across the front lawn.
The Dorr House can be seen across the front lawn.


 The viewer faces west from the vantage point of the porch. The Julee cottage is center frame and the side garden of the Lear House is on the right.
The viewer faces west from the vantage point of the porch. The Julee cottage is center frame and the side garden of the Lear House is on the right. Nora Nicosia, Joseph Everett and Tres Stoltz depict a French battalion in the early 1800's. The group are members of le Bataillon D'Orleans. The re-enactment is part of the yearly open house in the historic village.
Nora Nicosia, Joseph Everett and Tres Stoltz depict a French battalion in the early 1800's. The group are members of le Bataillon D'Orleans. The re-enactment is part of the yearly open house in the historic village. A profusion of summer flowers of the period can be seen in the gardens around the Lear-Rocheblave House. The Tivoli House canb e seen in the background of the photograph.
A profusion of summer flowers of the period can be seen in the gardens around the Lear-Rocheblave House. The Tivoli House canb e seen in the background of the photograph.







 The cottage is located on the east side of Florida Blanca Street.
The cottage is located on the east side of Florida Blanca Street. American flags can be found flying from cottages in the historic district. The Creole Cottage is located on Cevallos Street.
American flags can be found flying from cottages in the historic district. The Creole Cottage is located on Cevallos Street. Fence trim was designed to match the Gingerbread trim on the house. Orange cosmos plants thrive in the hot sun along the street. A sign on the backyard gate proclaims 'Farmer Dave.' He plans the cottage garden in an informal style with sunflowers. Sometimes the vegetable patch will creep into the front yard with big, green collard plants creating an interesting contrast in the spring.
Fence trim was designed to match the Gingerbread trim on the house. Orange cosmos plants thrive in the hot sun along the street. A sign on the backyard gate proclaims 'Farmer Dave.' He plans the cottage garden in an informal style with sunflowers. Sometimes the vegetable patch will creep into the front yard with big, green collard plants creating an interesting contrast in the spring. The home is an example of the 'late Cracker' four-square Georgian with classic principles of symmetry, formality and elegance. The building tradition was passed down from the earliest single-pen examples built in the country. The four-square is the town house version of the style.
The home is an example of the 'late Cracker' four-square Georgian with classic principles of symmetry, formality and elegance. The building tradition was passed down from the earliest single-pen examples built in the country. The four-square is the town house version of the style. The term four-square refers to a floor plan with a broad central hallway with two rooms to either side. The rooms were large and square in proportion. Two back-to back fireplaces and a common chimney separated each pair of rooms. Porches were part of the social tradition in the days before air conditioning like an outside parlor. Along the streetscape, porches are aligned like one long room.
The term four-square refers to a floor plan with a broad central hallway with two rooms to either side. The rooms were large and square in proportion. Two back-to back fireplaces and a common chimney separated each pair of rooms. Porches were part of the social tradition in the days before air conditioning like an outside parlor. Along the streetscape, porches are aligned like one long room. The Victorian cottage is located across the street from Seville Square.
The Victorian cottage is located across the street from Seville Square. The blocks surrounding Seville Square have many other examples of this popular house style of the period.
The blocks surrounding Seville Square have many other examples of this popular house style of the period.

 The Gulf Coast Cottage is decorated for Christmas with twinkling lights trimming the porch railings and picket fence.
The Gulf Coast Cottage is decorated for Christmas with twinkling lights trimming the porch railings and picket fence. This is the home of proprietor, Connie Newton.
This is the home of proprietor, Connie Newton. The cottage was built in 1860.
The cottage was built in 1860. Connie decorates her cottage at an annual Christmas party with a tree on the front porch.
Connie decorates her cottage at an annual Christmas party with a tree on the front porch. The houses share a common porch line which is indicative of a 19th century village.
The houses share a common porch line which is indicative of a 19th century village.
 The Mariposa Gallery is located at 216 Florida Blanca Street.
The Mariposa Gallery is located at 216 Florida Blanca Street.
 The old church site is now used as an office building. This is one of the few examples of a wrought iron fence in Pensacola since similar fences were scrapped for the Civil War effort.
The old church site is now used as an office building. This is one of the few examples of a wrought iron fence in Pensacola since similar fences were scrapped for the Civil War effort.






 The building is part of the State of Florida village complex.
The building is part of the State of Florida village complex.
 The bleachers for the field are partially shaded.
The bleachers for the field are partially shaded. Walnut Hill is an area of gently rolling land settled by Mennonite farmers from Kansas.
Walnut Hill is an area of gently rolling land settled by Mennonite farmers from Kansas.
 The heifer barn is on the right. The milking barn is in the center of the frame.
The heifer barn is on the right. The milking barn is in the center of the frame. The cows are leaving the milking barn. They are milked in shifts of 16 cows. The entire herd is processed between 1:40 a.m. and 6:30 a.m. and again in the afternoon beginning at 1:00 p.m. finishing around 5:30 p.m..
The cows are leaving the milking barn. They are milked in shifts of 16 cows. The entire herd is processed between 1:40 a.m. and 6:30 a.m. and again in the afternoon beginning at 1:00 p.m. finishing around 5:30 p.m.. There are three milkers who work in two shifts every day.
There are three milkers who work in two shifts every day. Jan McCune places the milking machine on the cow’s udders. The machine pulls a 30 pound pressure to complete the evacuation process in 5 to 15 minutes depending on the quanitity of milk.
Jan McCune places the milking machine on the cow’s udders. The machine pulls a 30 pound pressure to complete the evacuation process in 5 to 15 minutes depending on the quanitity of milk. Jan gets a “kiss” from her favorite Mama cow, No. 62. Cows wear collars and are named by number.
Jan gets a “kiss” from her favorite Mama cow, No. 62. Cows wear collars and are named by number. No. 62 is a friendly cow. The cows are in a holding pen, waiting to be called into the milking barn.
No. 62 is a friendly cow. The cows are in a holding pen, waiting to be called into the milking barn. Cleaning the milking barn floor during shifts is a continous task.
Cleaning the milking barn floor during shifts is a continous task. Jan explains the gestation tabulator. The cycles and pregnancy of each cow is plotted.
Jan explains the gestation tabulator. The cycles and pregnancy of each cow is plotted. George Van Pelt demonstrates the process of artificial insemination.
George Van Pelt demonstrates the process of artificial insemination. Tiny pumpkins and giant pumpkins are for sale at the Whitfield farm.
Tiny pumpkins and giant pumpkins are for sale at the Whitfield farm. Stan Whitfield poises with his scarcrow near a pile of 60 pound pumpkins.
Stan Whitfield poises with his scarcrow near a pile of 60 pound pumpkins.
 Large oak trees frame the small cottage in one of Pensacola's historic neighborhoods.
Large oak trees frame the small cottage in one of Pensacola's historic neighborhoods. The side of the house shows the depth of the lot and expansive yards in the neighborhood.
The side of the house shows the depth of the lot and expansive yards in the neighborhood. One Tank of Gas
One Tank of Gas