-
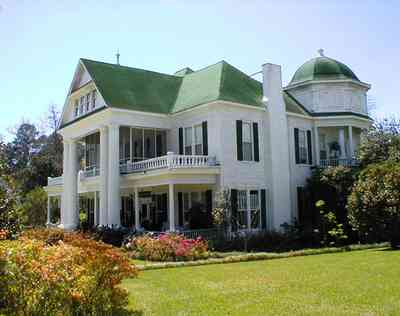
This side view of the house shows another interesting turret on the back.
-
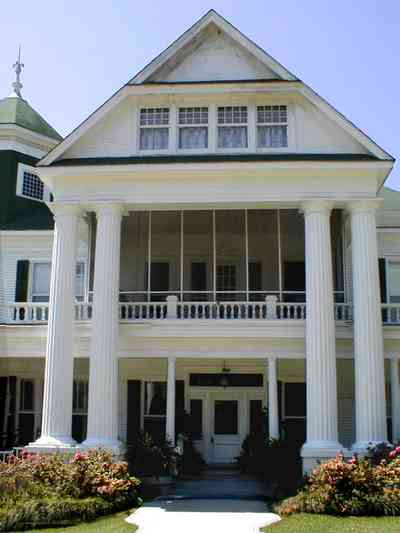
The distinguishing feature of a Neoclassical house is a portico of white classical columns, Ionic, Corinthian or Doric columns, dormer windows, and side porches are elements common to the style of the 1900's to 1940's.
-
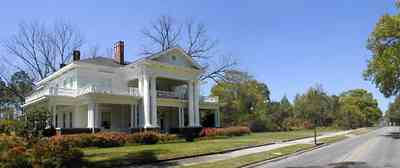
This house is built in the classical revival style.
-
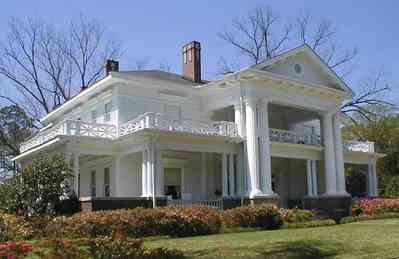
The massive front pediment is flanked by clusters of columns.
-

This home is another example of classical revival style. The curved central portico gives the house a soaring grace.
-
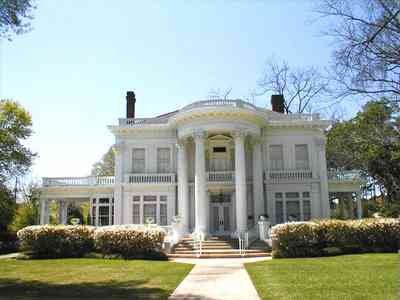
The blooming azalea's form a lace trim in the garden.
-
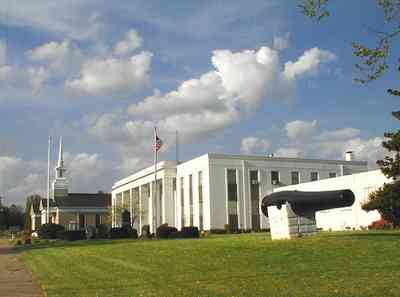
-

Highway 31 runs through Brewton. The road is bisected by railroad tracks.
-
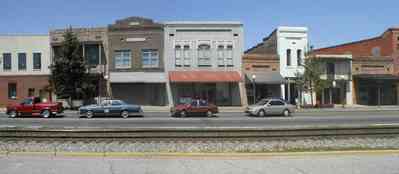
Storefront facades have been restored.
-

The western end of the center of Brewton is the intersection of Sawell Road and Highway 31.
-

The buildings on the south side of the railroad tracks stand alone unlike the continuous storefronts on the north side of the street.
-
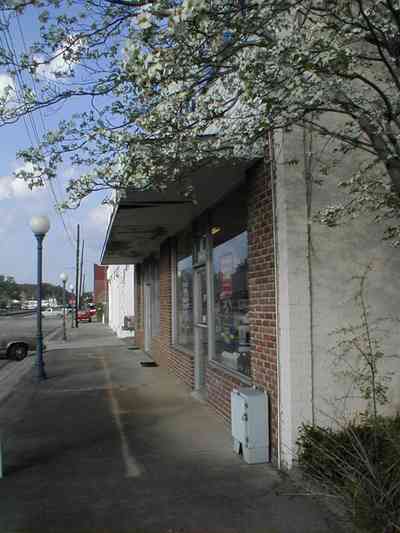
The building is located on the south side of Highway 31.
-
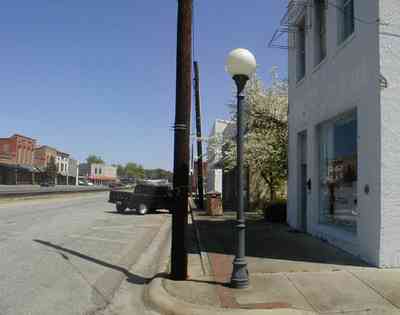
A lone dogwood tree occupies an empty lot between buildings on the south side of Highway 31.
-
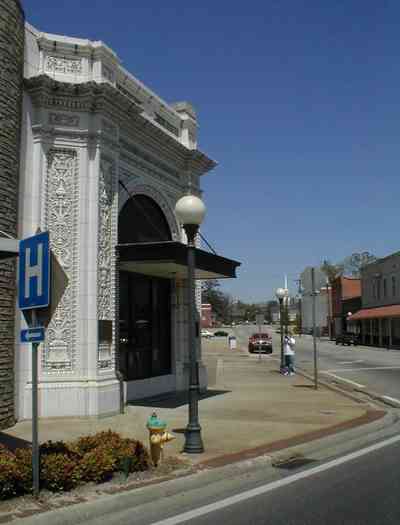
The first bank in the state of Alabama has an elaborately carved marble facade.
-
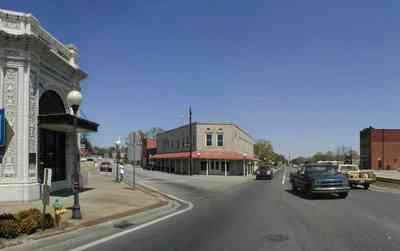
The bank is on the corner of Highway 31 and Belleville Avenue.
-
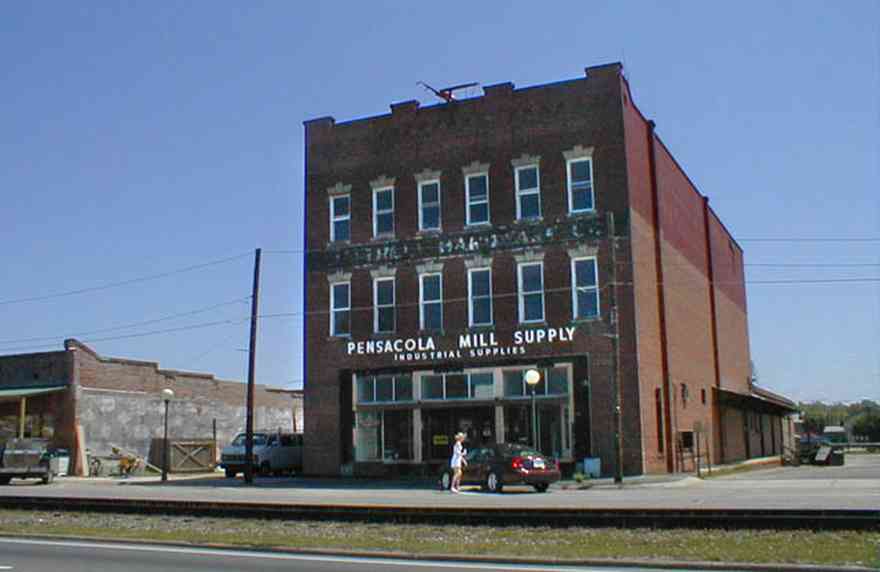
Pensacola Mill Supply is located on the south side of the railroad tracks.
-
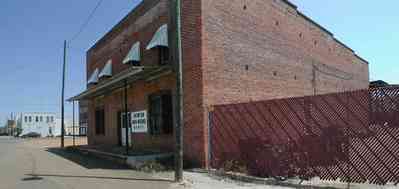
Industrial buildings are located west of Sowell Road.
-

Metal fabrication and a cement plant are among the industrial locations.
-
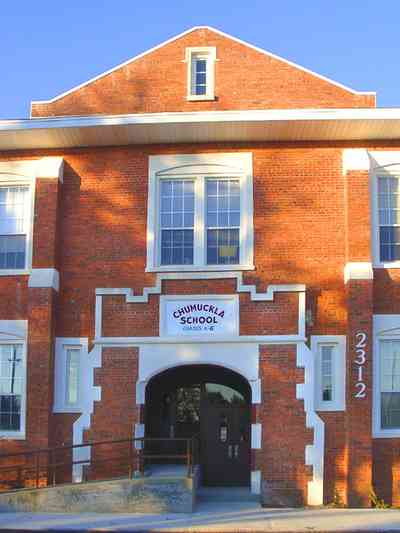
The wide, low-pitched gable surmounting the facade of the building in a classical style shows the federal influence. Units of stone are used to accentuate the corners of the building. The classical revival architectural style of the early 20th century can be seen even in the small community of Chumuckla.
-
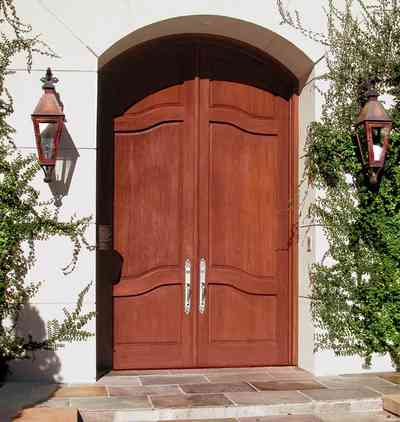
-
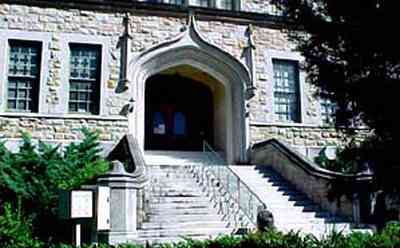
There are three restaurants and 14 small business offices located on the premises.
-
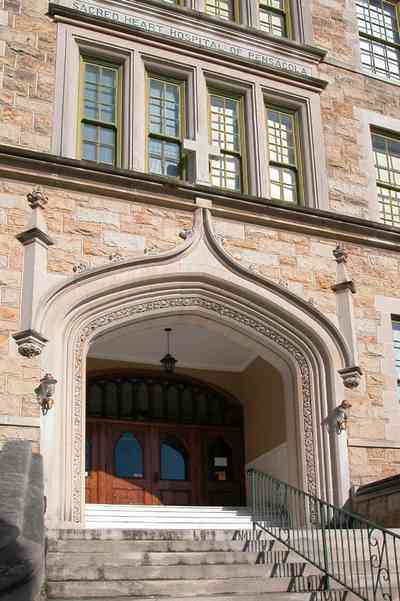
There is 86,000 square feet of space in the old hospital building.
-
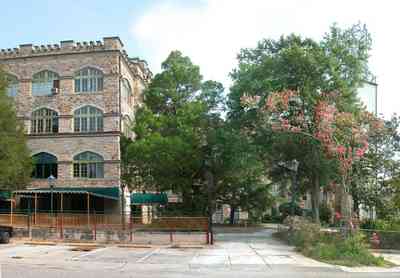
-
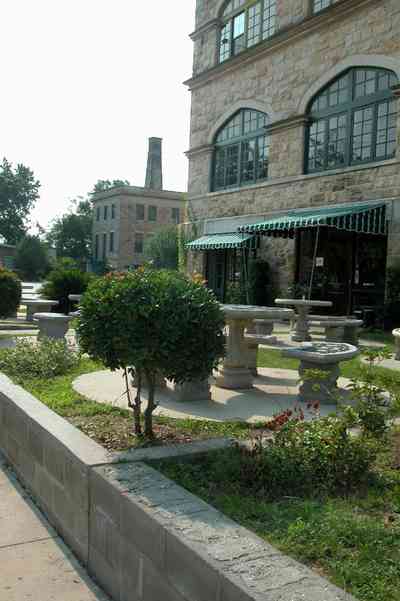
Madisons Diner is located on the north side of the building. A variety of southern style soul food is served seven days a week.
-
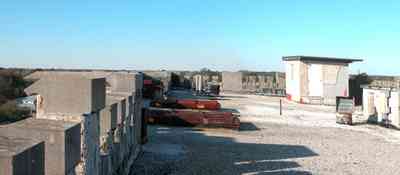
-
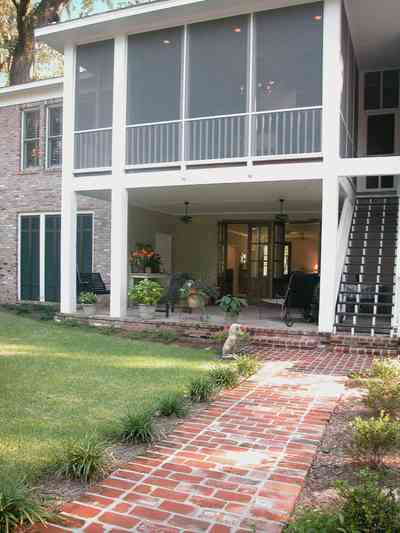
The second floor sceen porch and the open porch are auxillary living spaces.
-
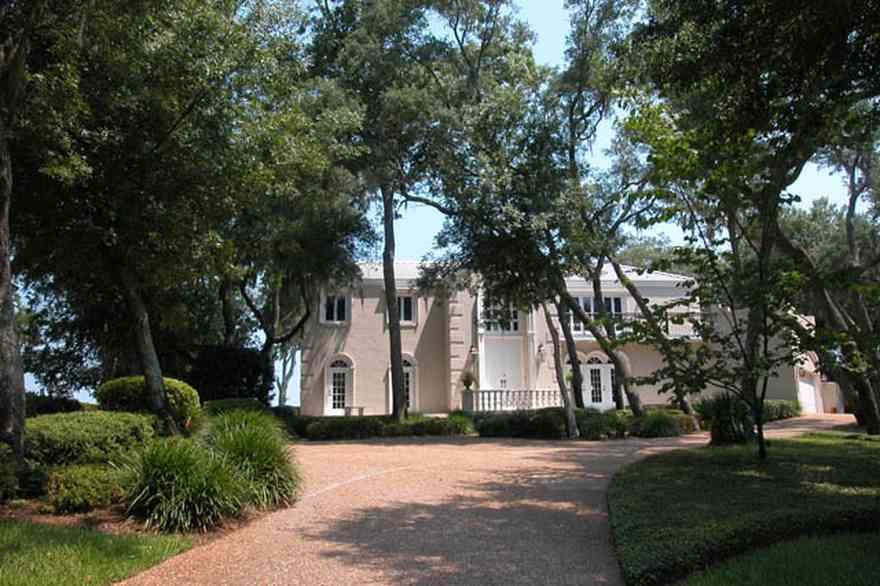
-

This view of the home faces west on Pensacola Bay.
-
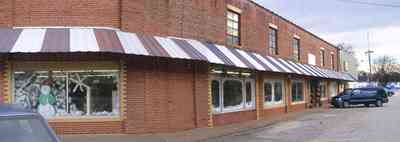
The small town center features a line of unique brick store-fronts in red brick trimmed in yellow.
-
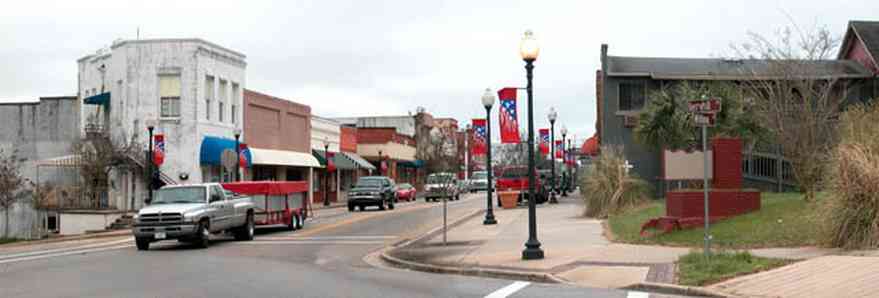
The downtown historic district joins the Blackwater River. Many of the restored storefront buildings can be seen on Willing Street.
-
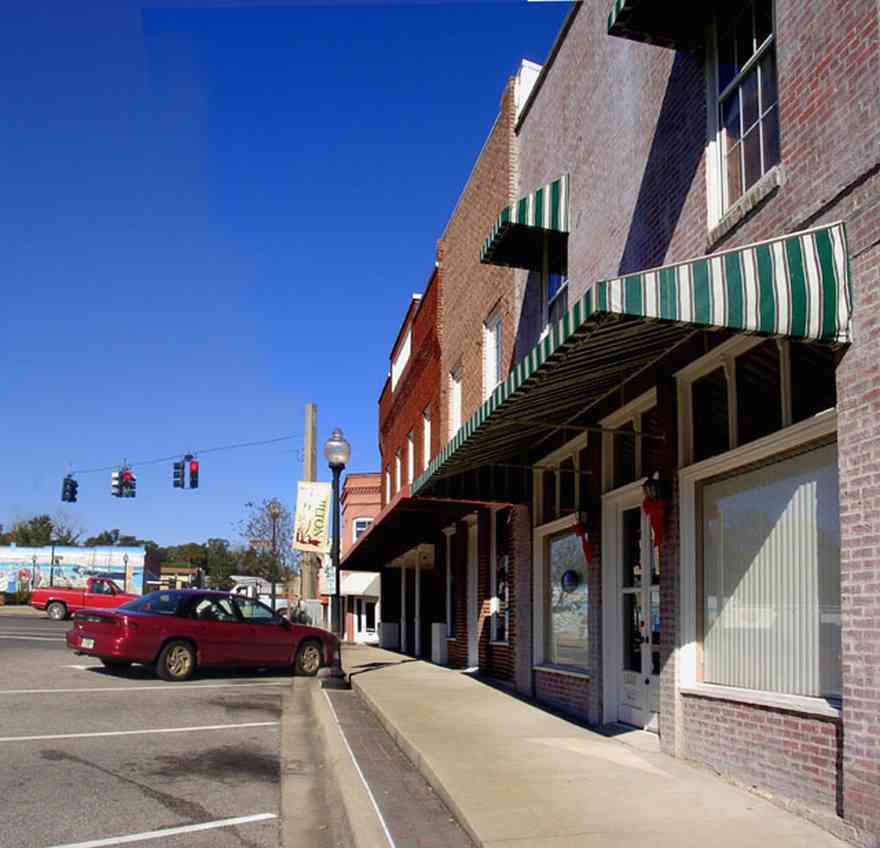
A restored group of law offices are housed in typical store front buildings of the early 20th century on Willing Street.
-
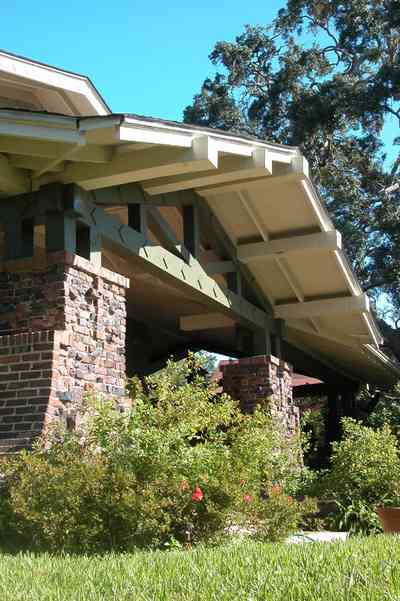
The roof with its wide overhang displays exposed rafters typical of the craftsman style.
-
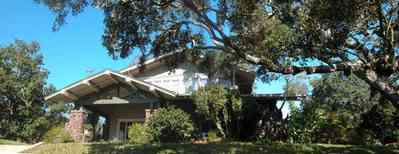
As in this example, bungalows display a fine degree of craftsmanship and are constructed of materials left as closed as possible to their natural state.
-
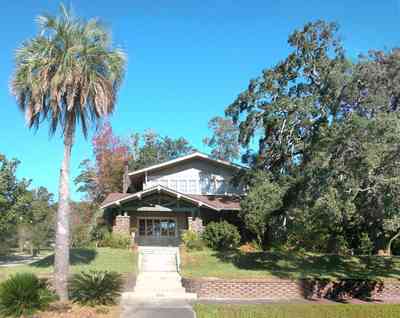
Sears and Roebuck spread the bungalow style across the country by offering several models in its mail-order catalogs.
-
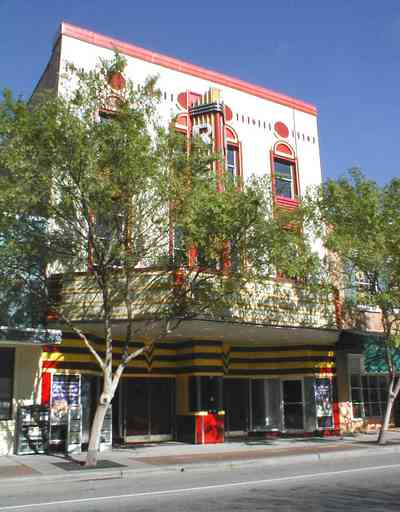
The restored theatre is located on the east side of Palafox Street.
-
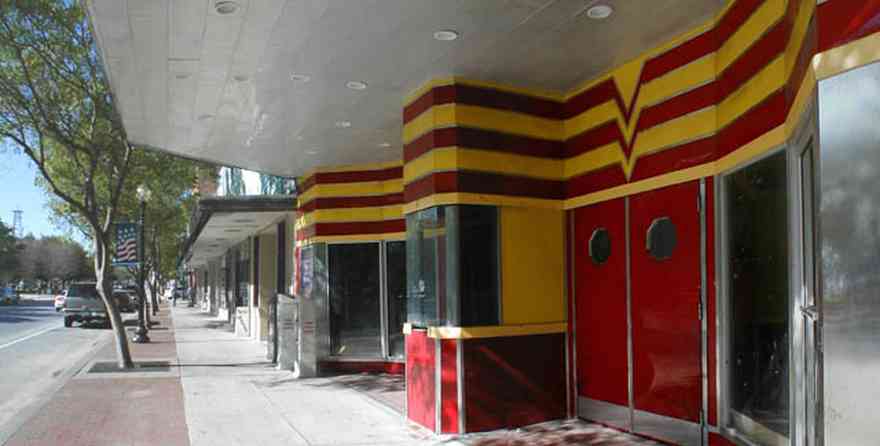
Hollywood movies of the 1930s helped popularize the Art Deco style.
-
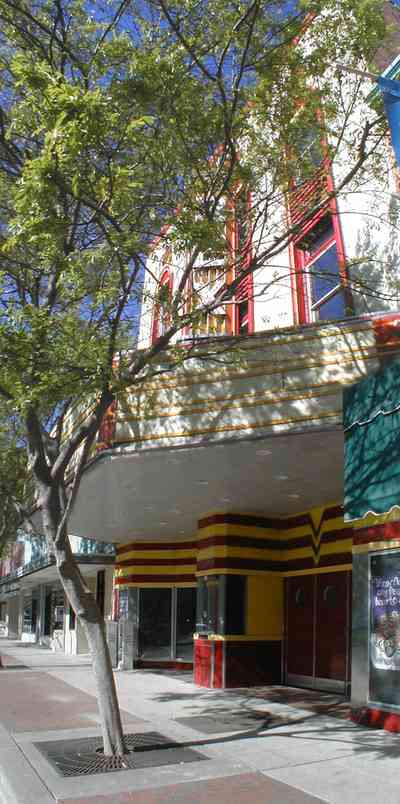
Most of the ornament focuses on the central area of the building and around the door.
-
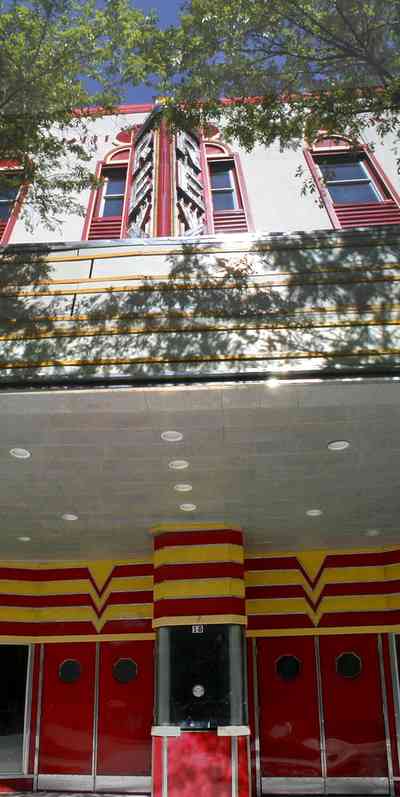
The building facade uses a distinctive art deco treatment of zigzags.
-
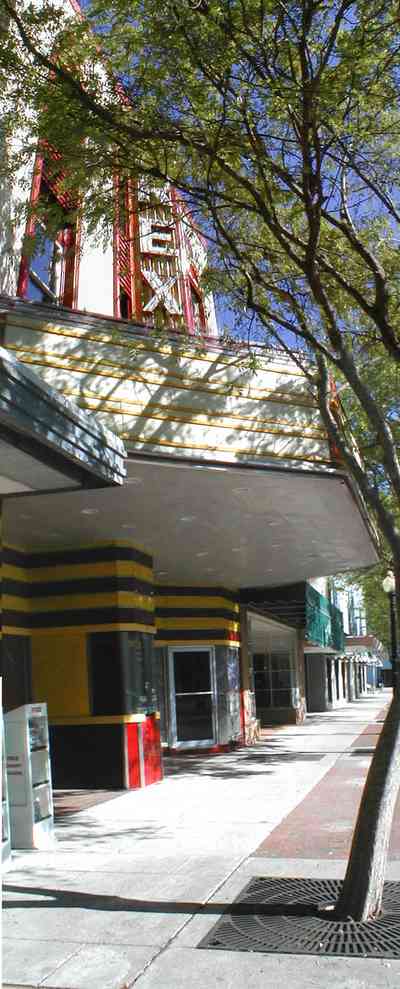
The root of the term Art Deco is the word decoration.
-
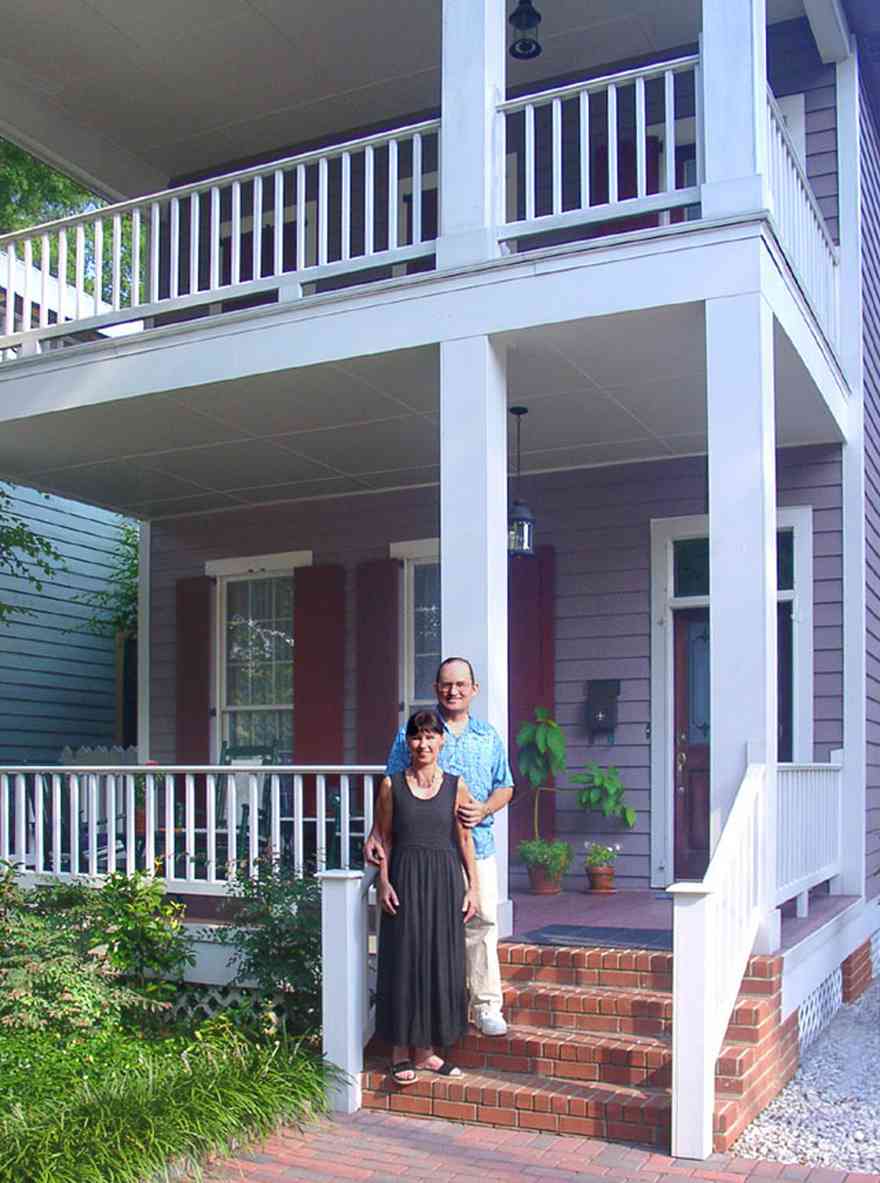
The facade of the home shows a typical view of the shotgun style with a side opening door. The floor plan of such narrow houses usually are configured with a living area in the front room. The house is one room wide.
-
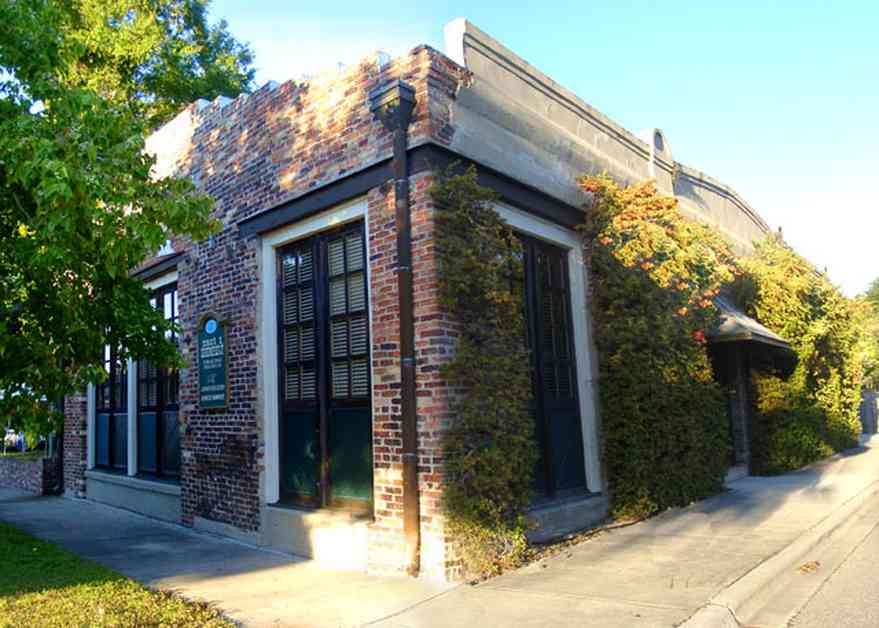
-
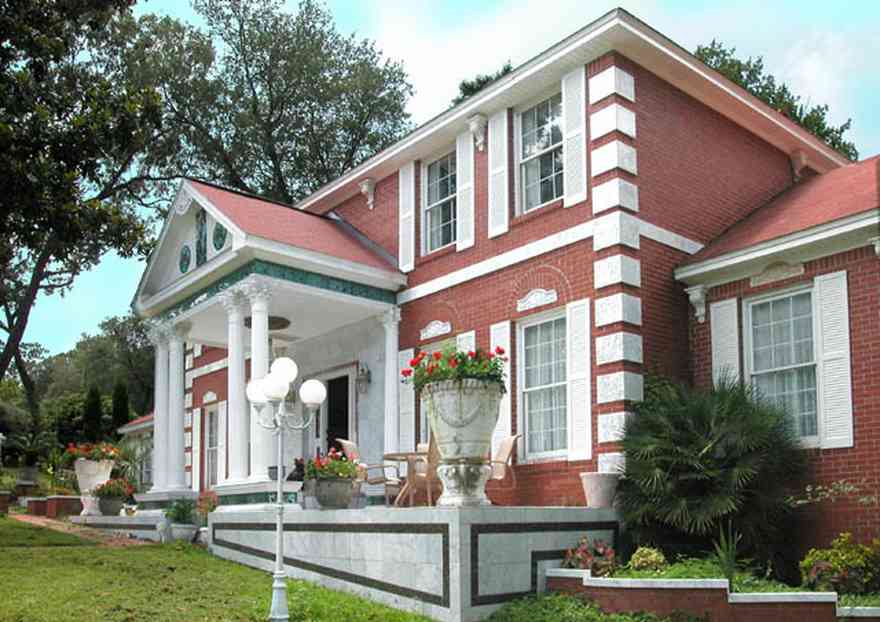
The porch is a pavillion, the part of the building projecting out from the wall surface.
-
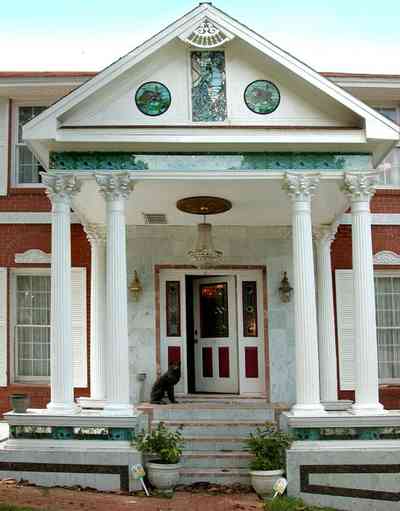
The central projecting pavilion is a common featuer of late Georgian and Regency architects.
-
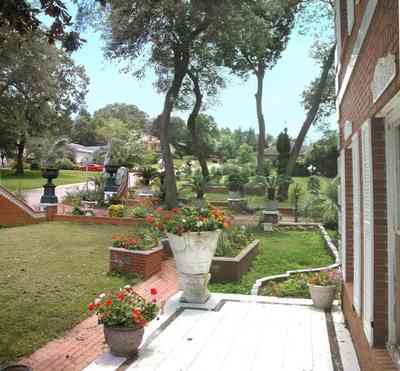

 This side view of the house shows another interesting turret on the back.
This side view of the house shows another interesting turret on the back. The distinguishing feature of a Neoclassical house is a portico of white classical columns, Ionic, Corinthian or Doric columns, dormer windows, and side porches are elements common to the style of the 1900's to 1940's.
The distinguishing feature of a Neoclassical house is a portico of white classical columns, Ionic, Corinthian or Doric columns, dormer windows, and side porches are elements common to the style of the 1900's to 1940's. This house is built in the classical revival style.
This house is built in the classical revival style. The massive front pediment is flanked by clusters of columns.
The massive front pediment is flanked by clusters of columns. This home is another example of classical revival style. The curved central portico gives the house a soaring grace.
This home is another example of classical revival style. The curved central portico gives the house a soaring grace. The blooming azalea's form a lace trim in the garden.
The blooming azalea's form a lace trim in the garden.
 Highway 31 runs through Brewton. The road is bisected by railroad tracks.
Highway 31 runs through Brewton. The road is bisected by railroad tracks. Storefront facades have been restored.
Storefront facades have been restored. The western end of the center of Brewton is the intersection of Sawell Road and Highway 31.
The western end of the center of Brewton is the intersection of Sawell Road and Highway 31. The buildings on the south side of the railroad tracks stand alone unlike the continuous storefronts on the north side of the street.
The buildings on the south side of the railroad tracks stand alone unlike the continuous storefronts on the north side of the street. The building is located on the south side of Highway 31.
The building is located on the south side of Highway 31. A lone dogwood tree occupies an empty lot between buildings on the south side of Highway 31.
A lone dogwood tree occupies an empty lot between buildings on the south side of Highway 31. The first bank in the state of Alabama has an elaborately carved marble facade.
The first bank in the state of Alabama has an elaborately carved marble facade. The bank is on the corner of Highway 31 and Belleville Avenue.
The bank is on the corner of Highway 31 and Belleville Avenue. Pensacola Mill Supply is located on the south side of the railroad tracks.
Pensacola Mill Supply is located on the south side of the railroad tracks. Industrial buildings are located west of Sowell Road.
Industrial buildings are located west of Sowell Road. Metal fabrication and a cement plant are among the industrial locations.
Metal fabrication and a cement plant are among the industrial locations. The wide, low-pitched gable surmounting the facade of the building in a classical style shows the federal influence. Units of stone are used to accentuate the corners of the building. The classical revival architectural style of the early 20th century can be seen even in the small community of Chumuckla.
The wide, low-pitched gable surmounting the facade of the building in a classical style shows the federal influence. Units of stone are used to accentuate the corners of the building. The classical revival architectural style of the early 20th century can be seen even in the small community of Chumuckla.
 There are three restaurants and 14 small business offices located on the premises.
There are three restaurants and 14 small business offices located on the premises. There is 86,000 square feet of space in the old hospital building.
There is 86,000 square feet of space in the old hospital building.
 Madisons Diner is located on the north side of the building. A variety of southern style soul food is served seven days a week.
Madisons Diner is located on the north side of the building. A variety of southern style soul food is served seven days a week.
 The second floor sceen porch and the open porch are auxillary living spaces.
The second floor sceen porch and the open porch are auxillary living spaces.
 This view of the home faces west on Pensacola Bay.
This view of the home faces west on Pensacola Bay. The small town center features a line of unique brick store-fronts in red brick trimmed in yellow.
The small town center features a line of unique brick store-fronts in red brick trimmed in yellow. The downtown historic district joins the Blackwater River. Many of the restored storefront buildings can be seen on Willing Street.
The downtown historic district joins the Blackwater River. Many of the restored storefront buildings can be seen on Willing Street. A restored group of law offices are housed in typical store front buildings of the early 20th century on Willing Street.
A restored group of law offices are housed in typical store front buildings of the early 20th century on Willing Street. The roof with its wide overhang displays exposed rafters typical of the craftsman style.
The roof with its wide overhang displays exposed rafters typical of the craftsman style. As in this example, bungalows display a fine degree of craftsmanship and are constructed of materials left as closed as possible to their natural state.
As in this example, bungalows display a fine degree of craftsmanship and are constructed of materials left as closed as possible to their natural state. Sears and Roebuck spread the bungalow style across the country by offering several models in its mail-order catalogs.
Sears and Roebuck spread the bungalow style across the country by offering several models in its mail-order catalogs. The restored theatre is located on the east side of Palafox Street.
The restored theatre is located on the east side of Palafox Street. Hollywood movies of the 1930s helped popularize the Art Deco style.
Hollywood movies of the 1930s helped popularize the Art Deco style. Most of the ornament focuses on the central area of the building and around the door.
Most of the ornament focuses on the central area of the building and around the door. The building facade uses a distinctive art deco treatment of zigzags.
The building facade uses a distinctive art deco treatment of zigzags. The root of the term Art Deco is the word decoration.
The root of the term Art Deco is the word decoration. The facade of the home shows a typical view of the shotgun style with a side opening door. The floor plan of such narrow houses usually are configured with a living area in the front room. The house is one room wide.
The facade of the home shows a typical view of the shotgun style with a side opening door. The floor plan of such narrow houses usually are configured with a living area in the front room. The house is one room wide.
 The porch is a pavillion, the part of the building projecting out from the wall surface.
The porch is a pavillion, the part of the building projecting out from the wall surface. The central projecting pavilion is a common featuer of late Georgian and Regency architects.
The central projecting pavilion is a common featuer of late Georgian and Regency architects.
 One Tank of Gas
One Tank of Gas