-
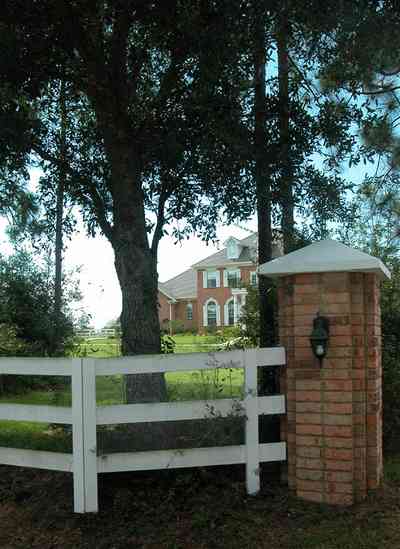
-
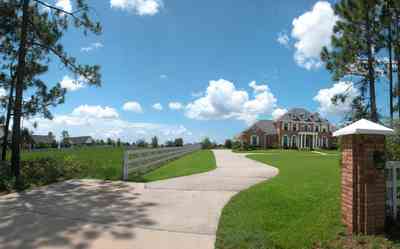
-
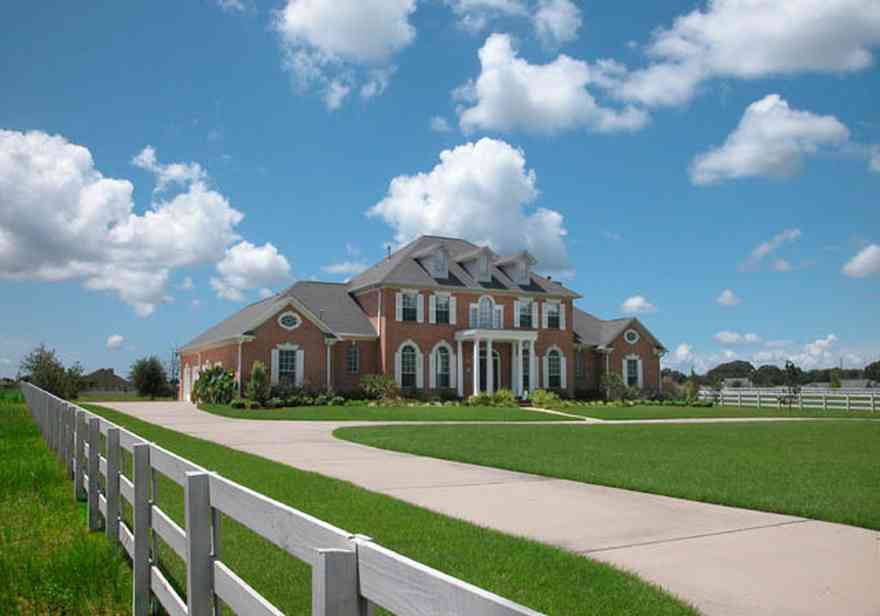
-

-

-
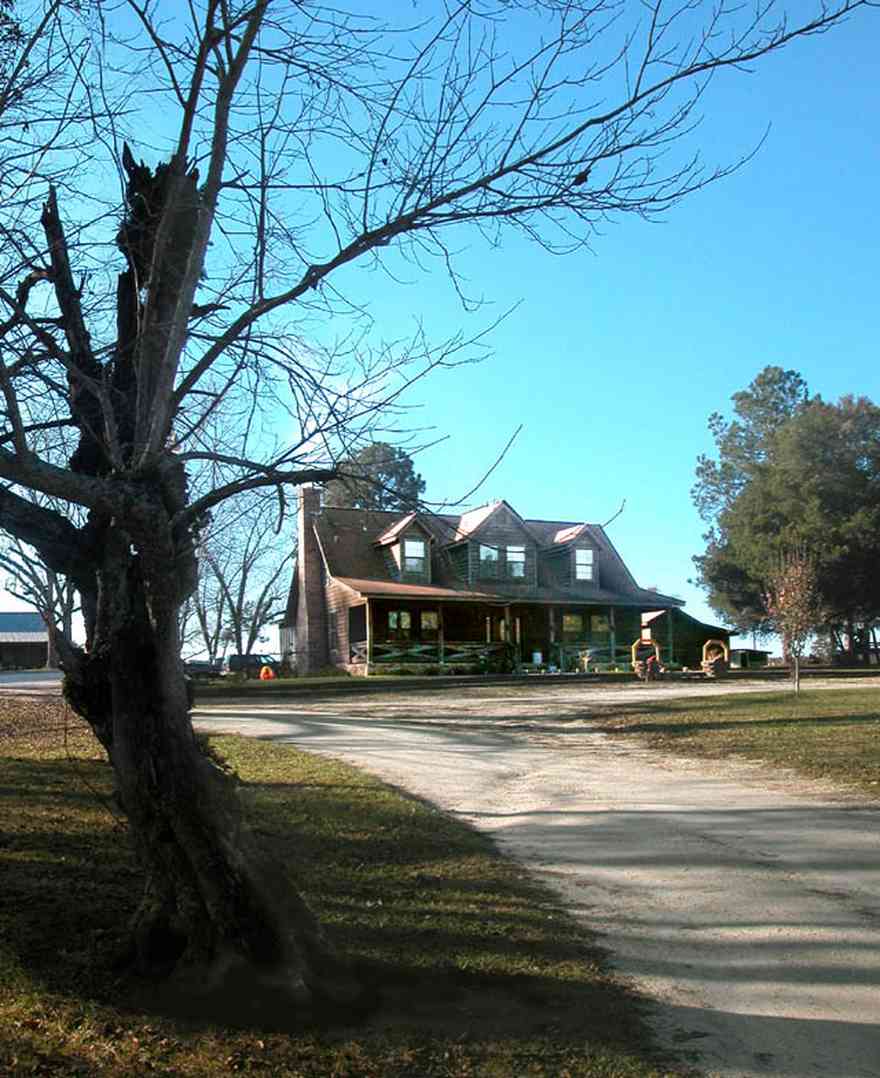
The home is centrally placed on a hill.
-
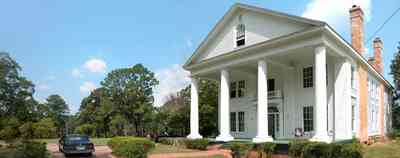
The home is constructed entirely of heart pine wood.
-

There is a small balcony overlooking the front driveway and garden off the second floor hall.
-
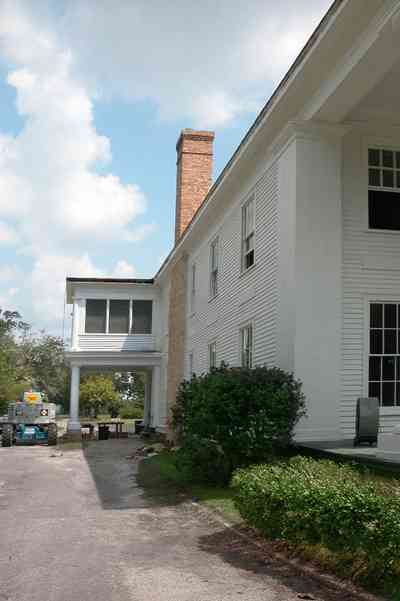
The sheltered portico is attached to the west side of the house.
-
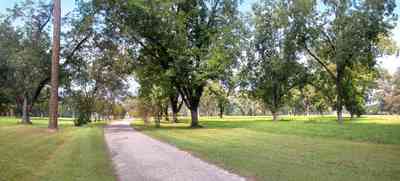
A long entrance road leads up a hill to the three-story mansion.
-
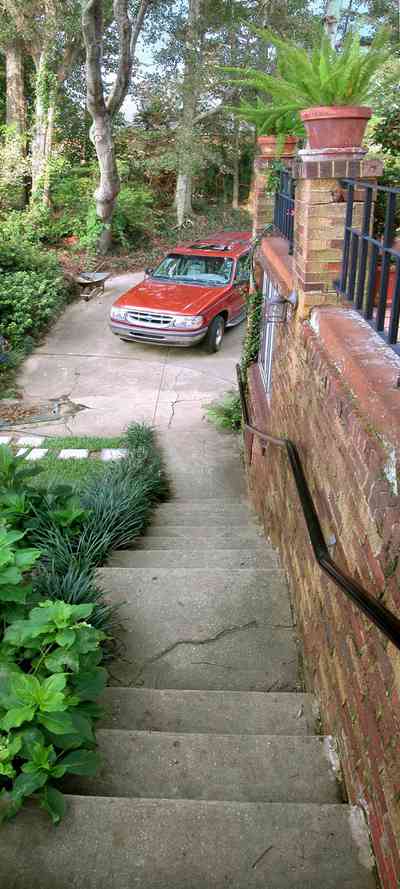
The stairs lead to the backyard along the west side of the house.
-
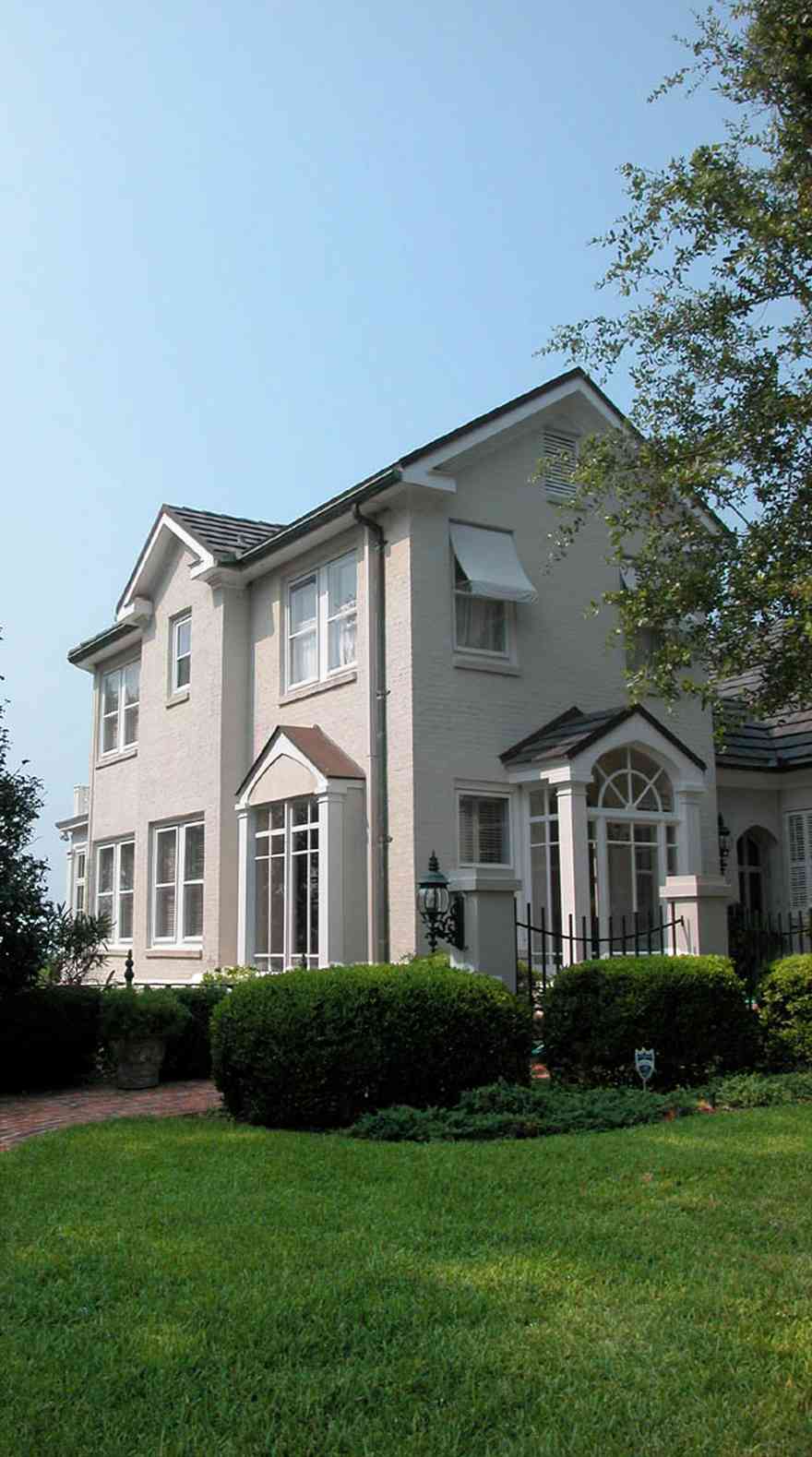
Front gables are the key feature.
-
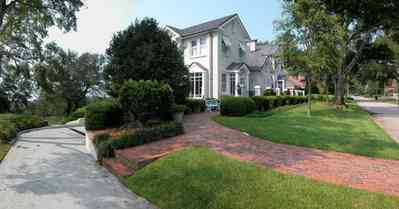
The circular drive graces the side entrance.
-
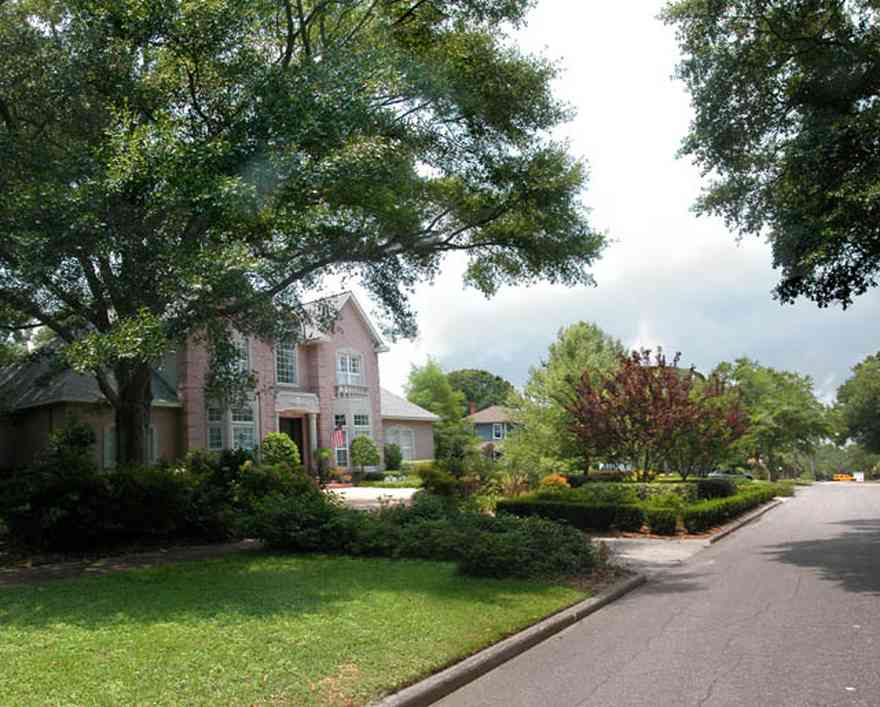
The house is located on the southeast corner of 19th Avenue and Gadsden Street.
-
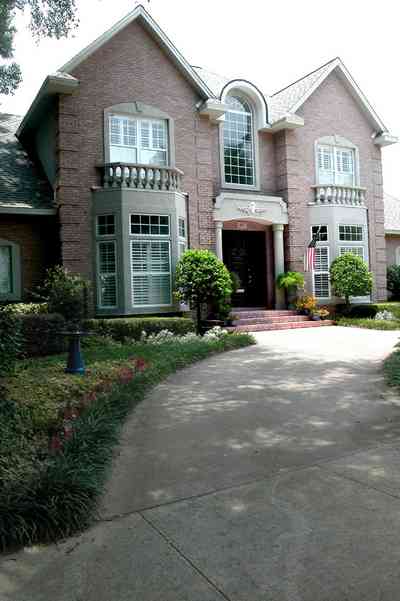
A circular driveway is a central feature of the front yard.
-
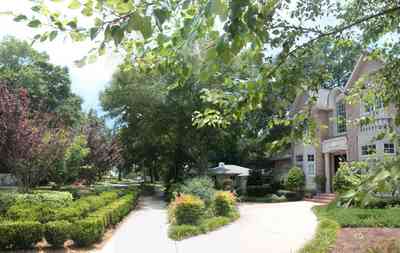
This is a view of the home from the corner of Gadsden Street facing south.
-
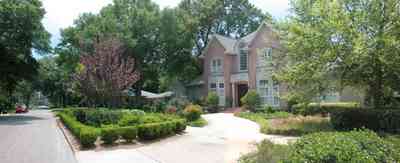
The north entrance of the driveway is on the corner of Gadsden and 19th Avenue.
-
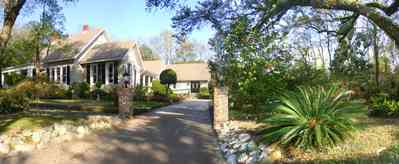
The house is a modified colonial style with wide porches, gable roof and dormers.
-

-
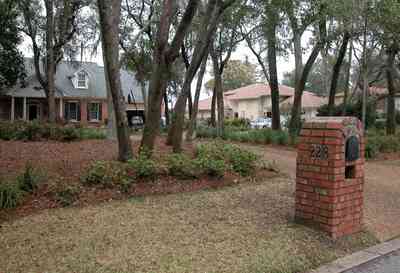
-
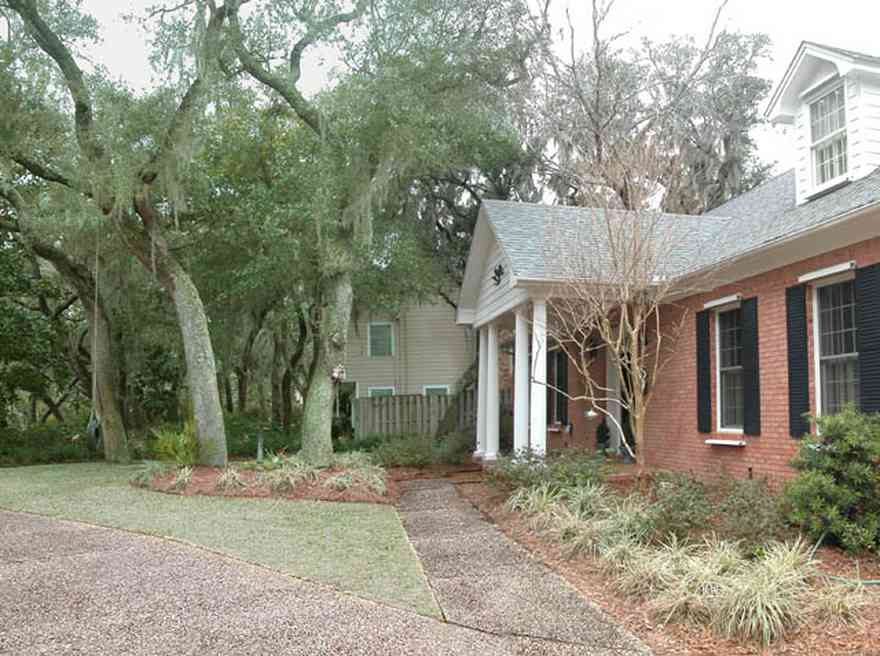
-
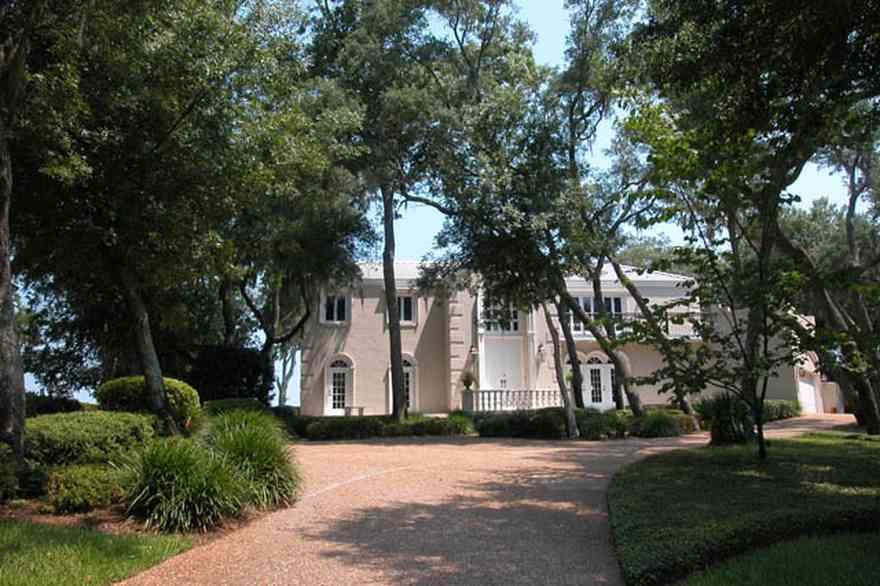
-
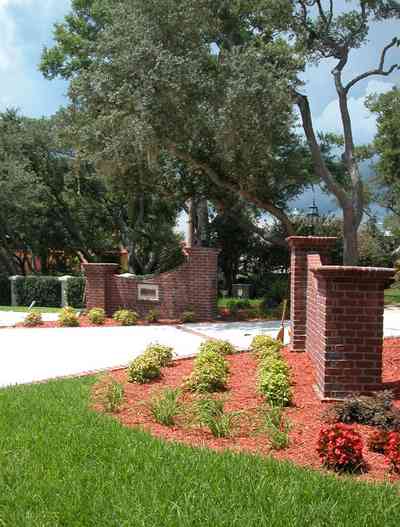
The entrance for the home at 706 is the first entrance to the south.
-
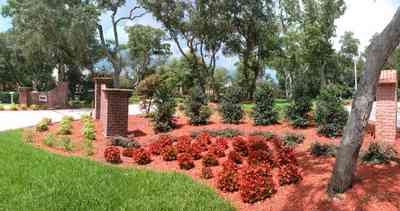
-

-
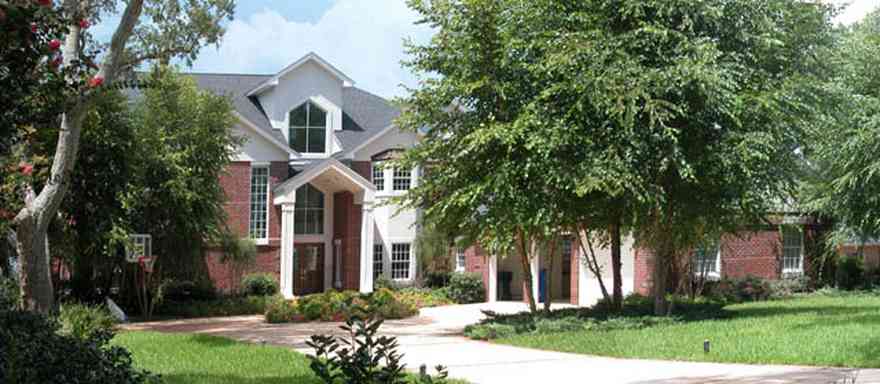
-
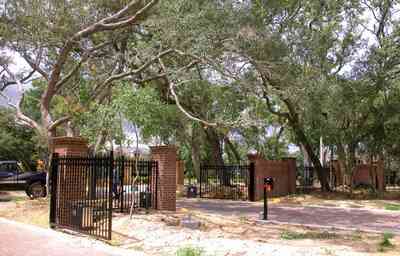
The Peake's Point Development is a gated community.
-
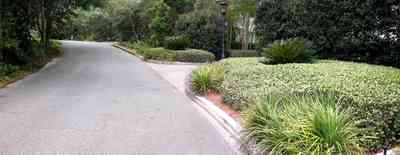
-
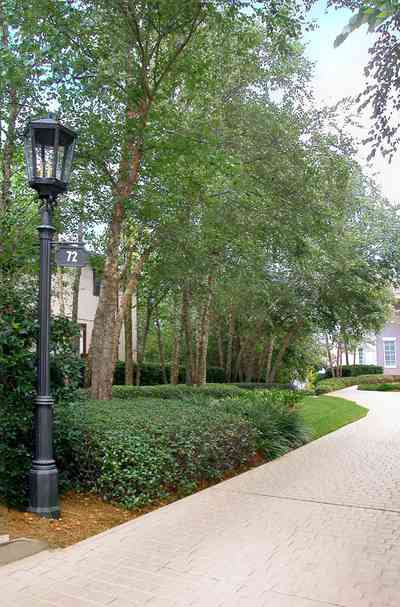
-
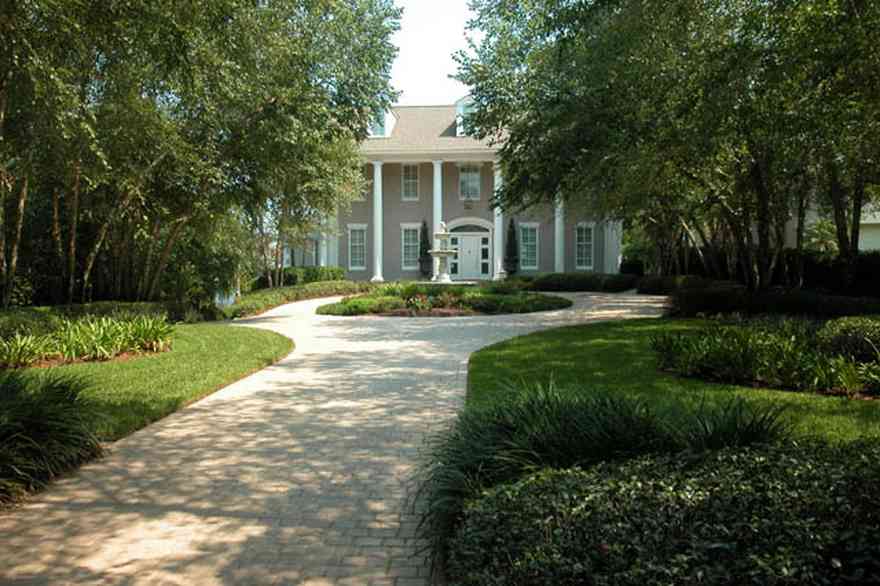
-
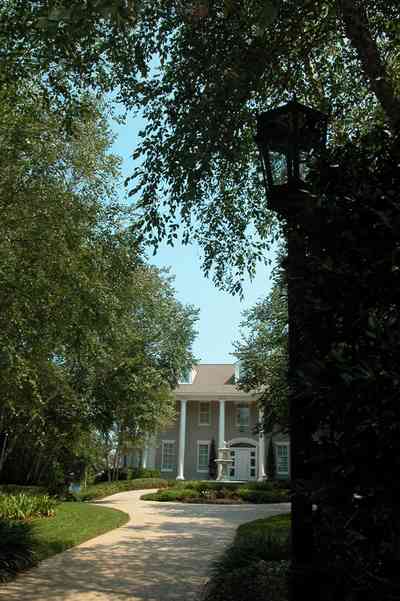
-
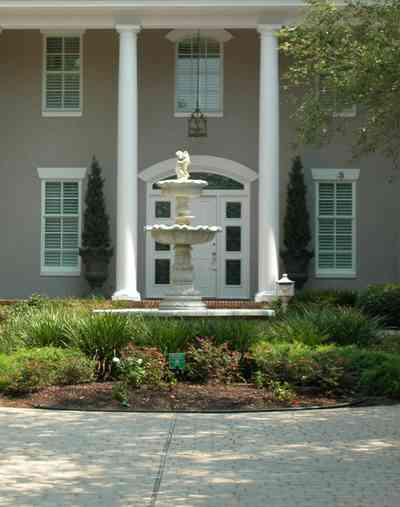
-
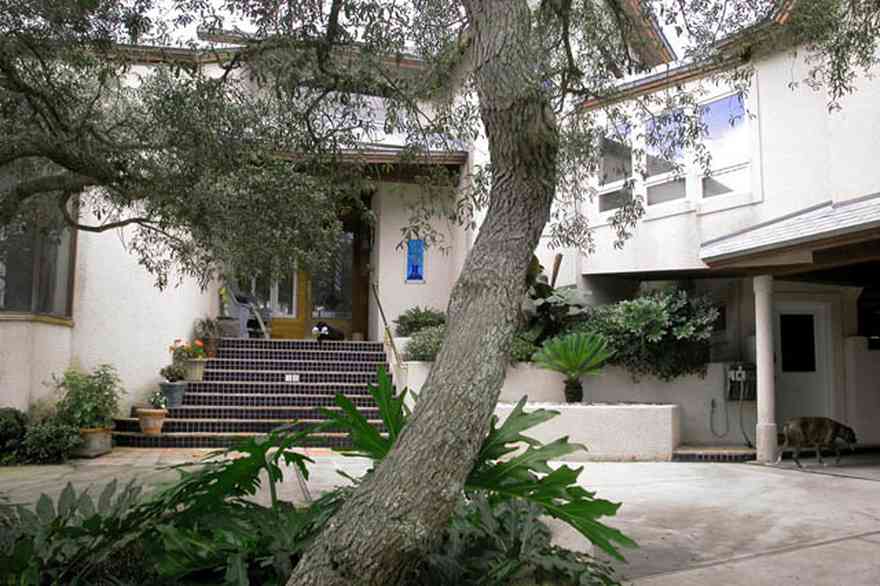
-

-
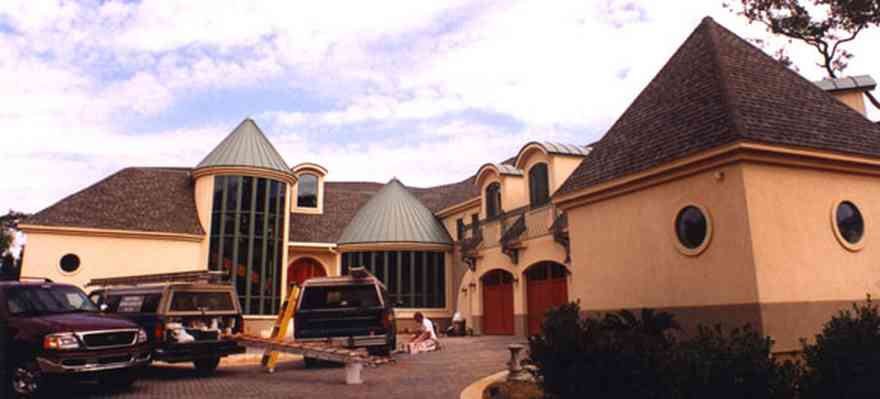
The house is in the final stages of completion.
-

A circular driveway is located on the east side of the property.
-
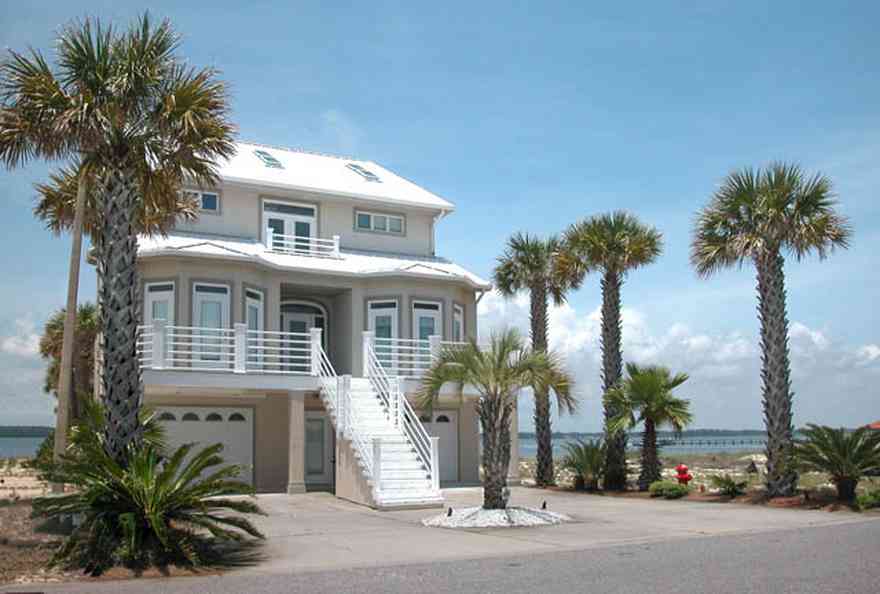
-
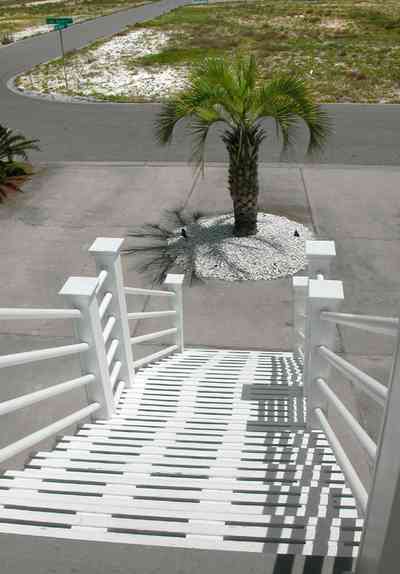
-
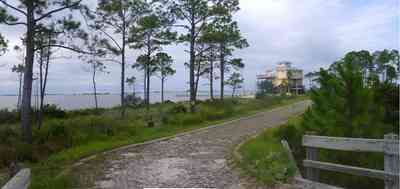
The driveway is built with concrete blocks to form a pervious drainage surface adjacent to the wetland area on the right of the frame. A southwest view of the house can be seen in the distance.
-
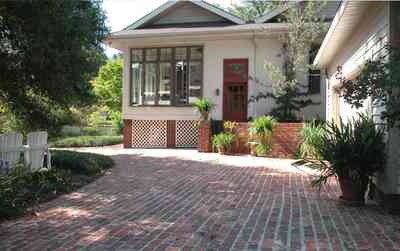
The side entrance is accessed on Baylen Street.
-
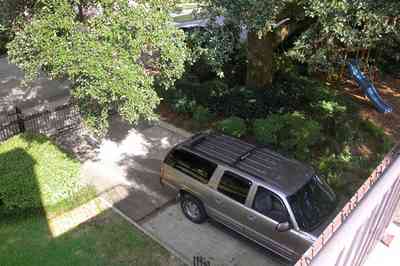
The upstairs deck of the Florida Room is a convenient porch off the master bedroom.
-
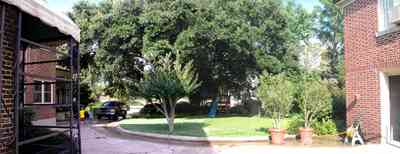
The mudroom entrance is on the far left, under the awning.
-
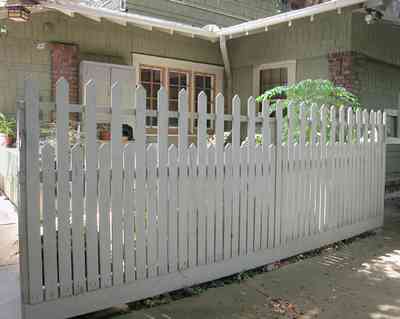
-

-
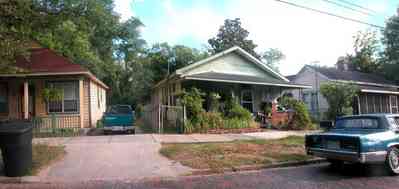
-
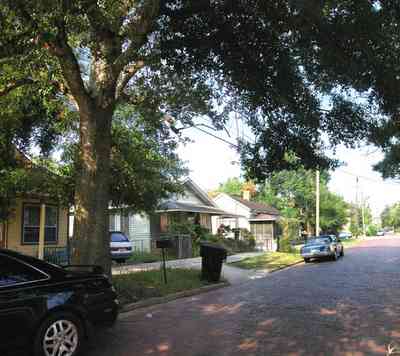
Some of the streets in the Old East Hill neighborhood have an uncovered brick base.
-
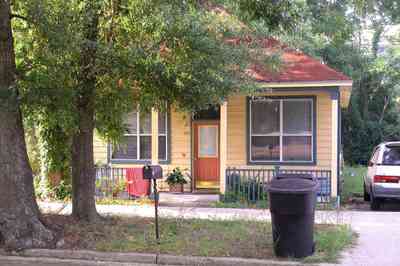
-
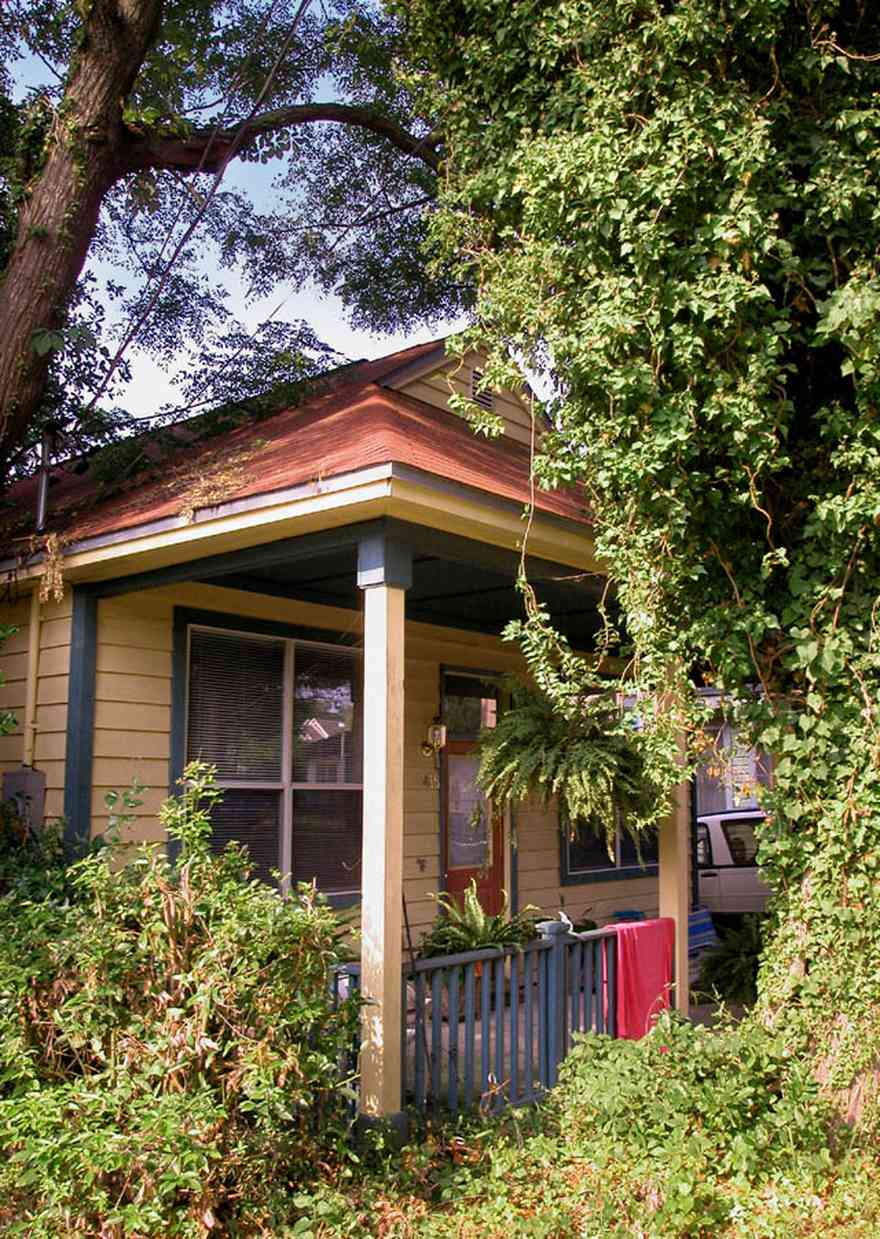
-
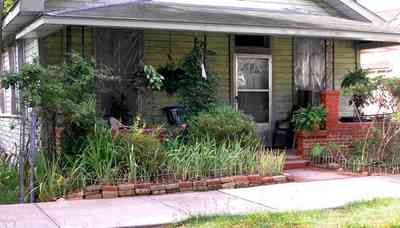
-
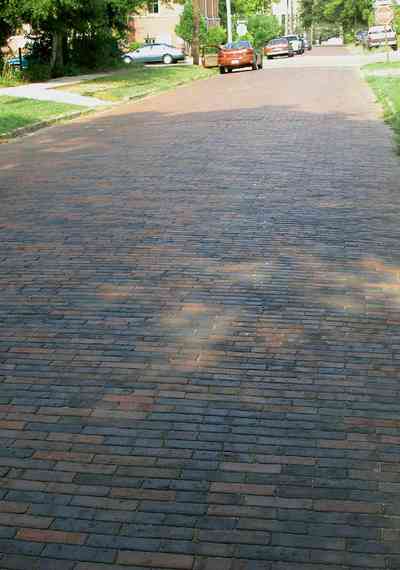
-
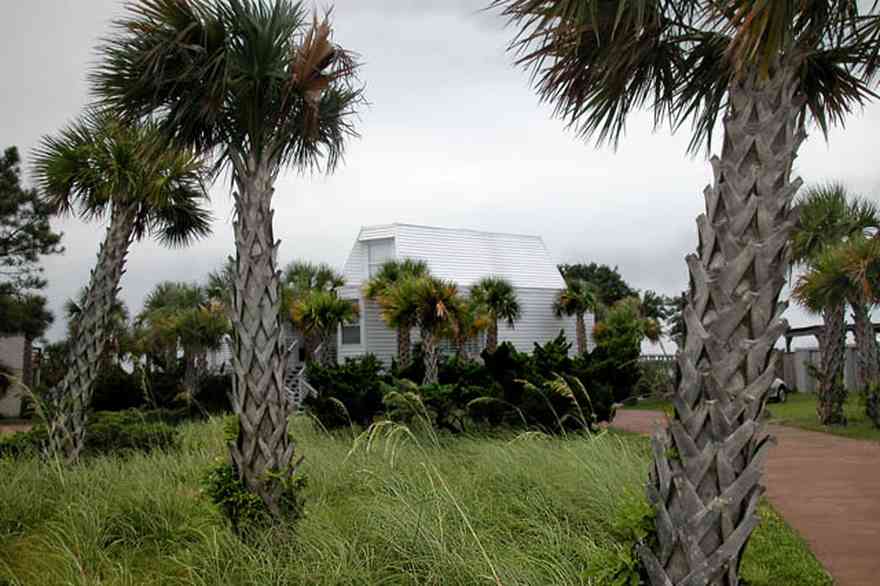
Windows are placed as a geometric composition.
-

-
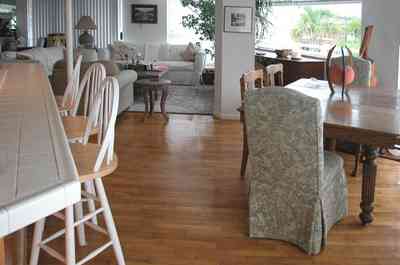
-
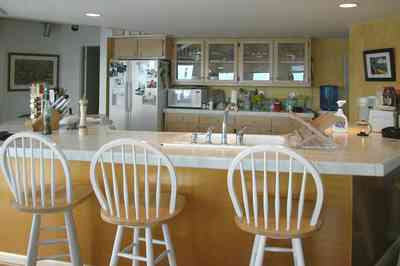
-

-

-

-
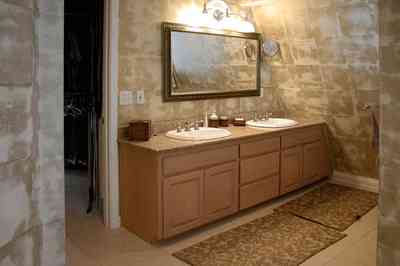
-
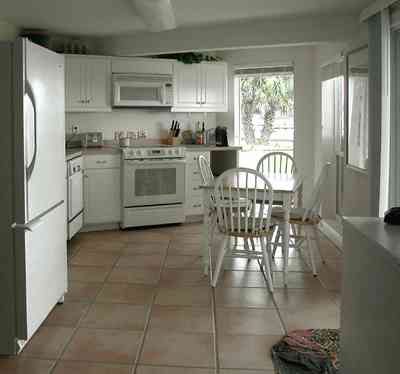
-

-

-

-

-

-
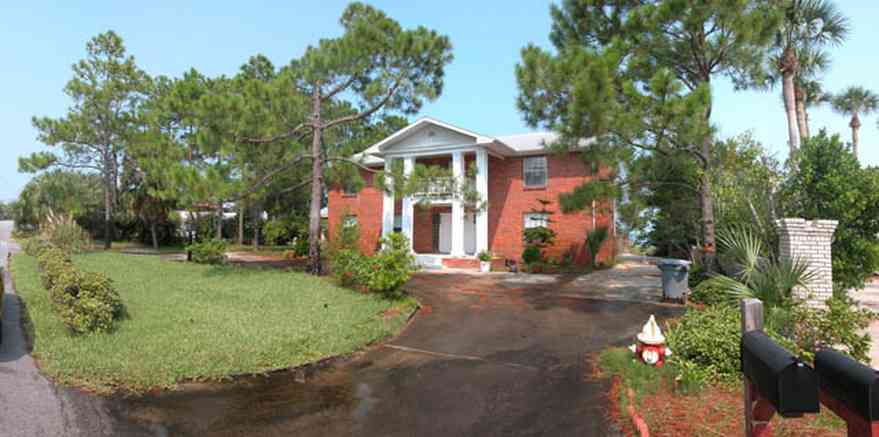
-
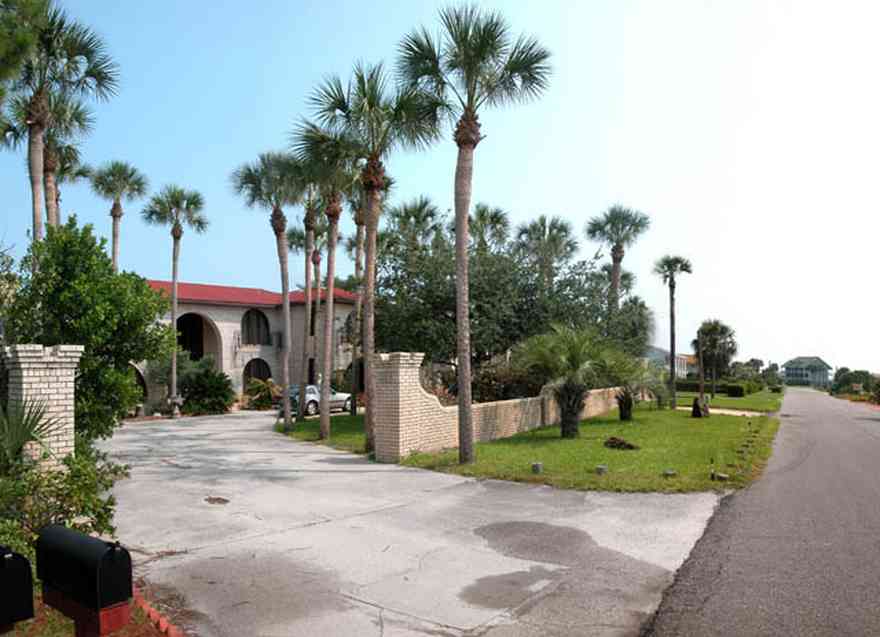
-
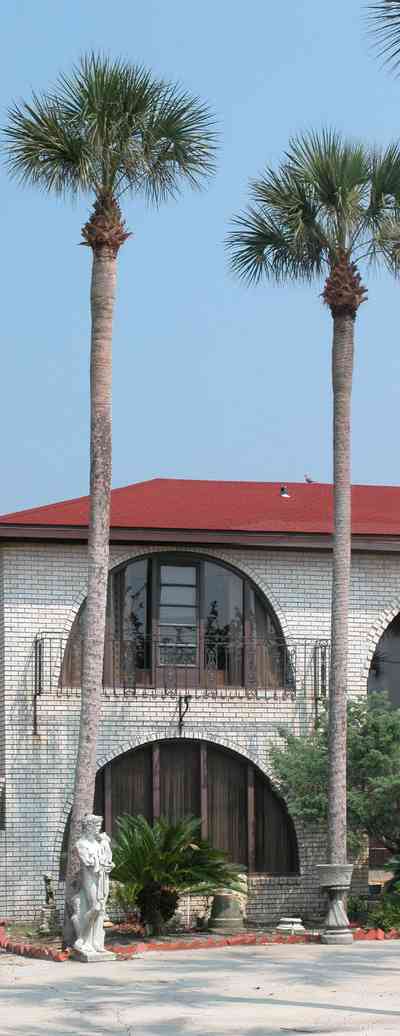
-
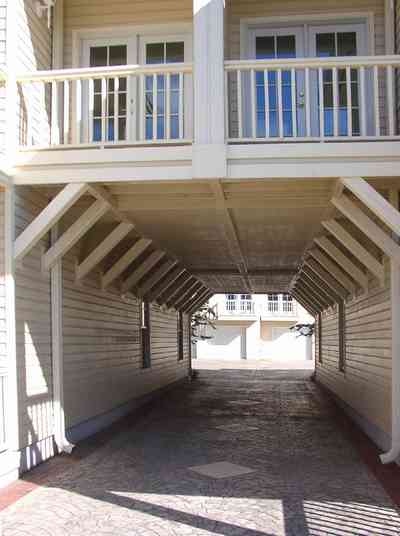
The driveway separates the front units from the back condos. The surface of the area is covered with a combination of brick and stone patterned concrete.
-
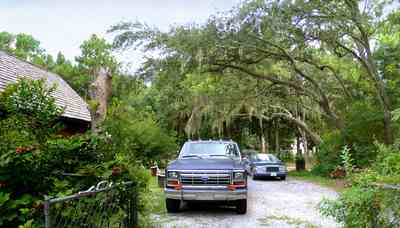
The driveway is located on the east side of the house.
-

The colonial home is located in the Gabaronne Development.
-
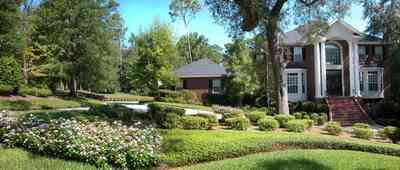
The dramatic columned facade of the home is off set by the formal garden.
-
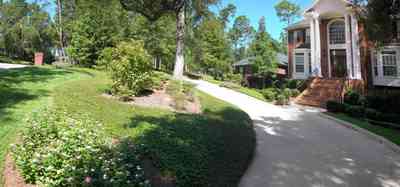
A circular driveway is a central feature of the home.
-
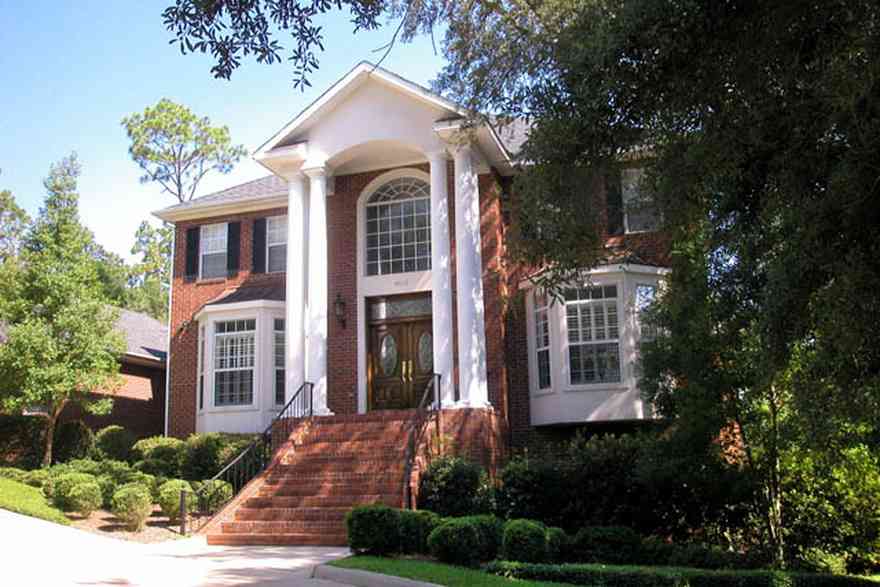
There is an overstory of large oak trees throughout the entire development.
-
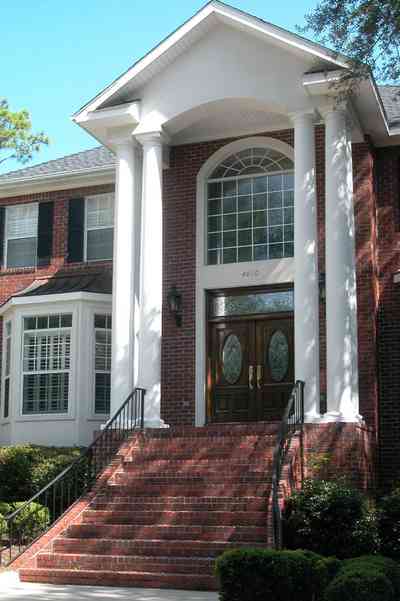
-
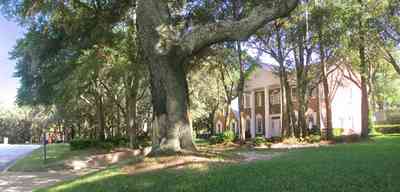
The home is located in the D-Evereaux development off Scenic Highway.
-
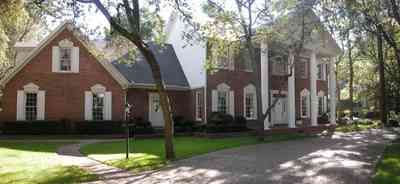
There is a circular drive in front of the house.
-
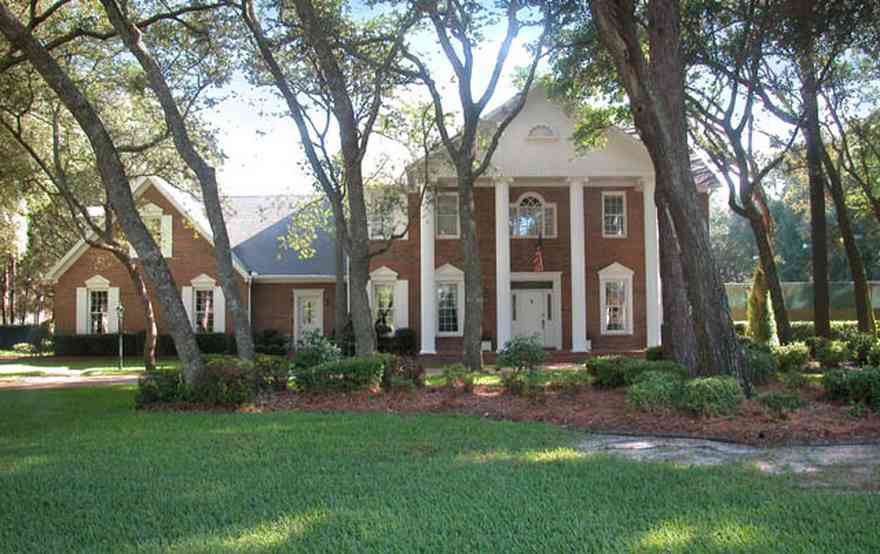
A grove of oaks line the driveway.
-
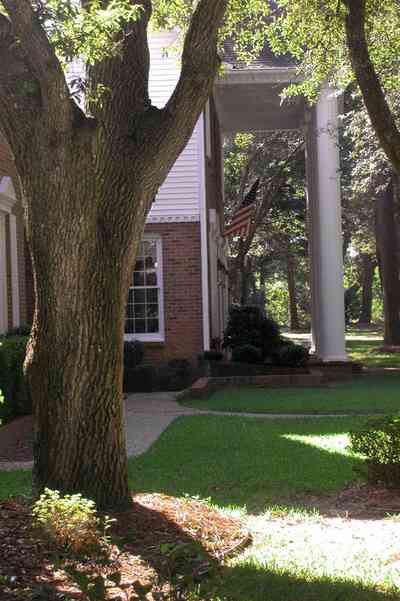
-

The home is located in the Oak Hollow subdivision.
-
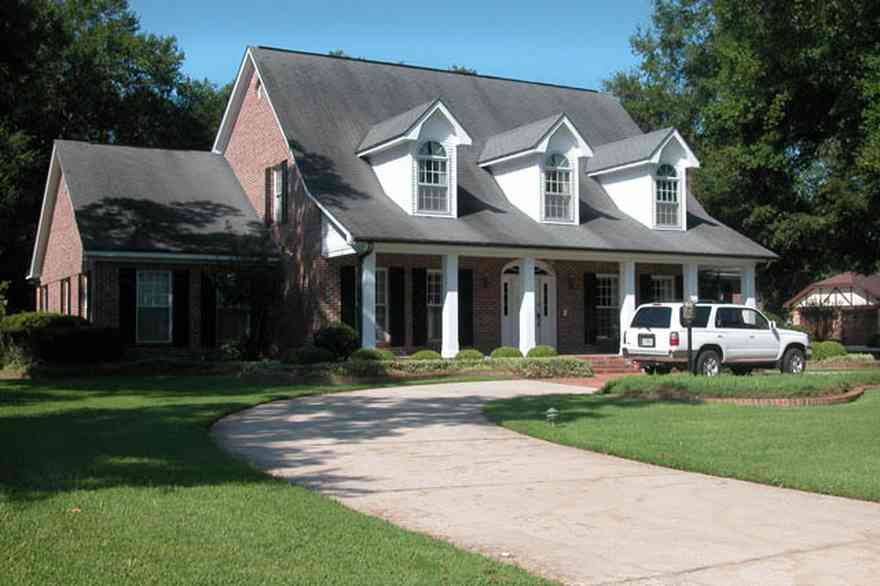
A circular drive is the central feature of the front yard.
-

The home is located in the Bohemia development on Scenic Highway.
-
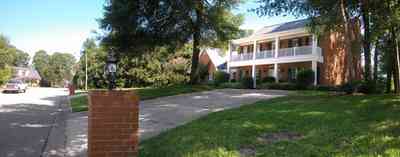
A circular driveway is the central feature of the front yard.
-
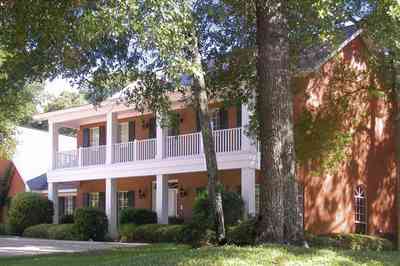
There is an overstory of large oak trees throughout the entire development.
-
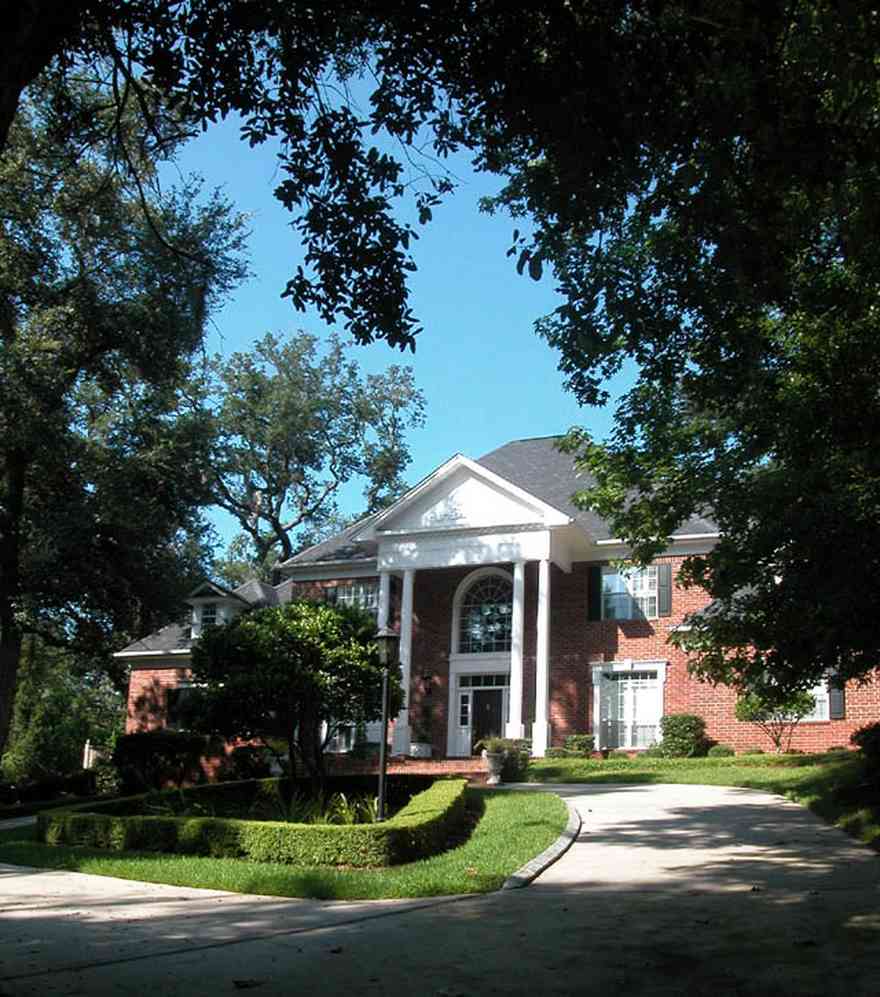
The colonial style home sits atop a small hill adjacent to Scenic Highway.
-
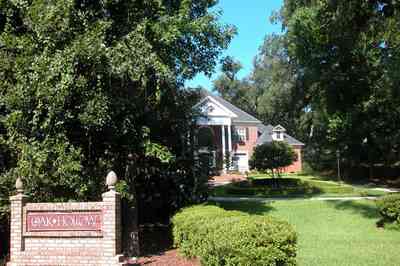
The house is on the south side of Canopy Road just inside the entrance to the Oak Hollow development.
-
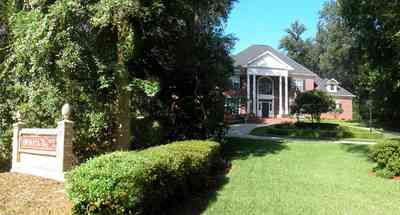
-
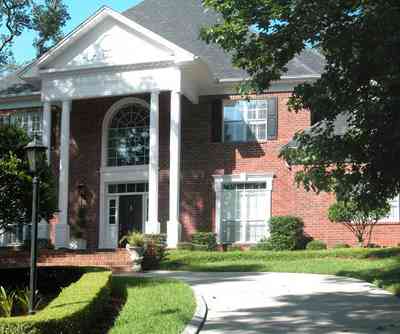
-
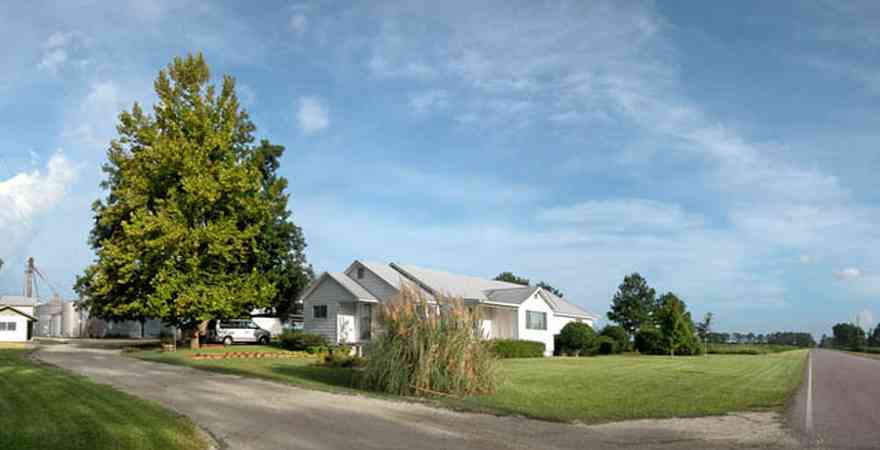






 The home is centrally placed on a hill.
The home is centrally placed on a hill. The home is constructed entirely of heart pine wood.
The home is constructed entirely of heart pine wood. There is a small balcony overlooking the front driveway and garden off the second floor hall.
There is a small balcony overlooking the front driveway and garden off the second floor hall. The sheltered portico is attached to the west side of the house.
The sheltered portico is attached to the west side of the house. A long entrance road leads up a hill to the three-story mansion.
A long entrance road leads up a hill to the three-story mansion. The stairs lead to the backyard along the west side of the house.
The stairs lead to the backyard along the west side of the house. Front gables are the key feature.
Front gables are the key feature. The circular drive graces the side entrance.
The circular drive graces the side entrance. The house is located on the southeast corner of 19th Avenue and Gadsden Street.
The house is located on the southeast corner of 19th Avenue and Gadsden Street. A circular driveway is a central feature of the front yard.
A circular driveway is a central feature of the front yard. This is a view of the home from the corner of Gadsden Street facing south.
This is a view of the home from the corner of Gadsden Street facing south. The north entrance of the driveway is on the corner of Gadsden and 19th Avenue.
The north entrance of the driveway is on the corner of Gadsden and 19th Avenue. The house is a modified colonial style with wide porches, gable roof and dormers.
The house is a modified colonial style with wide porches, gable roof and dormers.



 The entrance for the home at 706 is the first entrance to the south.
The entrance for the home at 706 is the first entrance to the south.


 The Peake's Point Development is a gated community.
The Peake's Point Development is a gated community.






 The house is in the final stages of completion.
The house is in the final stages of completion. A circular driveway is located on the east side of the property.
A circular driveway is located on the east side of the property.

 The driveway is built with concrete blocks to form a pervious drainage surface adjacent to the wetland area on the right of the frame. A southwest view of the house can be seen in the distance.
The driveway is built with concrete blocks to form a pervious drainage surface adjacent to the wetland area on the right of the frame. A southwest view of the house can be seen in the distance. The side entrance is accessed on Baylen Street.
The side entrance is accessed on Baylen Street. The upstairs deck of the Florida Room is a convenient porch off the master bedroom.
The upstairs deck of the Florida Room is a convenient porch off the master bedroom. The mudroom entrance is on the far left, under the awning.
The mudroom entrance is on the far left, under the awning.


 Some of the streets in the Old East Hill neighborhood have an uncovered brick base.
Some of the streets in the Old East Hill neighborhood have an uncovered brick base.



 Windows are placed as a geometric composition.
Windows are placed as a geometric composition.















 The driveway separates the front units from the back condos. The surface of the area is covered with a combination of brick and stone patterned concrete.
The driveway separates the front units from the back condos. The surface of the area is covered with a combination of brick and stone patterned concrete. The driveway is located on the east side of the house.
The driveway is located on the east side of the house. The colonial home is located in the Gabaronne Development.
The colonial home is located in the Gabaronne Development. The dramatic columned facade of the home is off set by the formal garden.
The dramatic columned facade of the home is off set by the formal garden. A circular driveway is a central feature of the home.
A circular driveway is a central feature of the home. There is an overstory of large oak trees throughout the entire development.
There is an overstory of large oak trees throughout the entire development.
 The home is located in the D-Evereaux development off Scenic Highway.
The home is located in the D-Evereaux development off Scenic Highway. There is a circular drive in front of the house.
There is a circular drive in front of the house. A grove of oaks line the driveway.
A grove of oaks line the driveway.
 The home is located in the Oak Hollow subdivision.
The home is located in the Oak Hollow subdivision. A circular drive is the central feature of the front yard.
A circular drive is the central feature of the front yard. The home is located in the Bohemia development on Scenic Highway.
The home is located in the Bohemia development on Scenic Highway. A circular driveway is the central feature of the front yard.
A circular driveway is the central feature of the front yard. There is an overstory of large oak trees throughout the entire development.
There is an overstory of large oak trees throughout the entire development. The colonial style home sits atop a small hill adjacent to Scenic Highway.
The colonial style home sits atop a small hill adjacent to Scenic Highway. The house is on the south side of Canopy Road just inside the entrance to the Oak Hollow development.
The house is on the south side of Canopy Road just inside the entrance to the Oak Hollow development.


 One Tank of Gas
One Tank of Gas