-
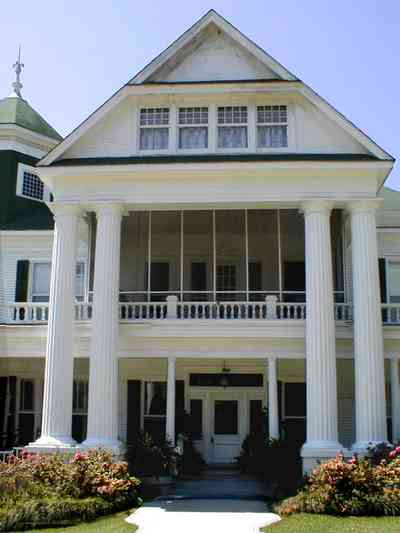
The distinguishing feature of a Neoclassical house is a portico of white classical columns, Ionic, Corinthian or Doric columns, dormer windows, and side porches are elements common to the style of the 1900's to 1940's.
-
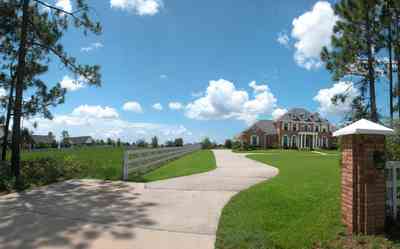
-

-

-

-

Two hundred and fifty two inmates live in each of the three “secure cell housing” units within compound.
-

The panorama exhibits an example of one of the five open bay dorm buildings within the facility.
-
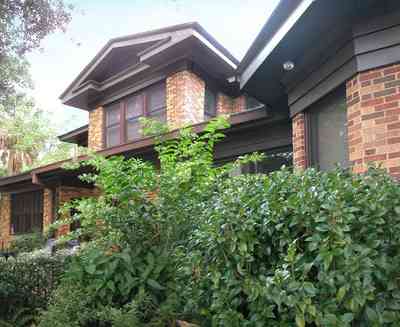
-
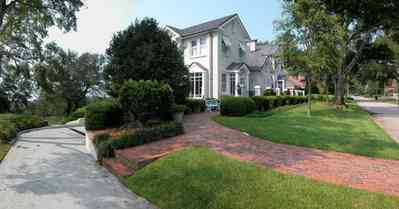
The circular drive graces the side entrance.
-

-
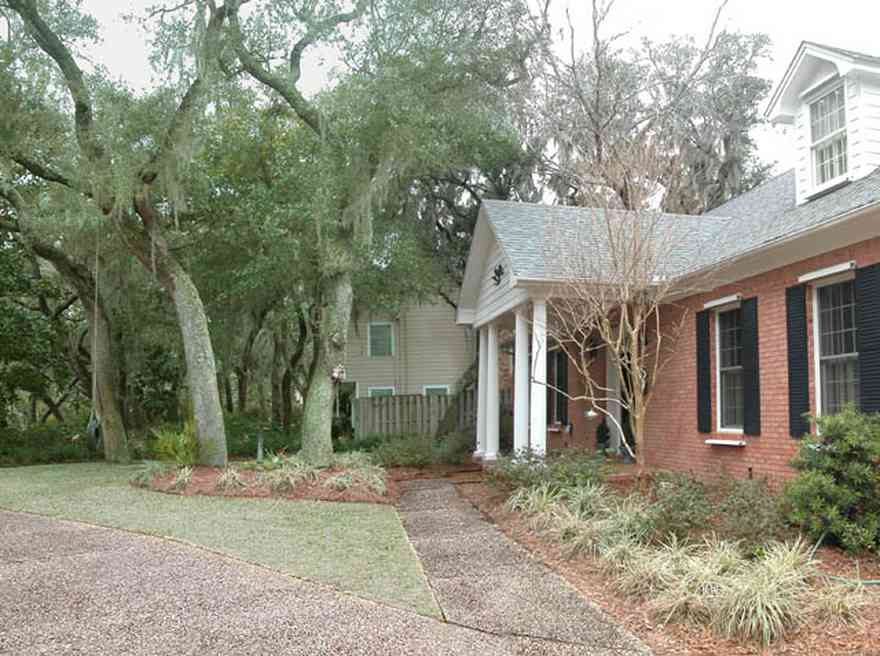
-

This view of the home faces west on Pensacola Bay.
-

The building was formerly used as the Coast Guard Station.
-
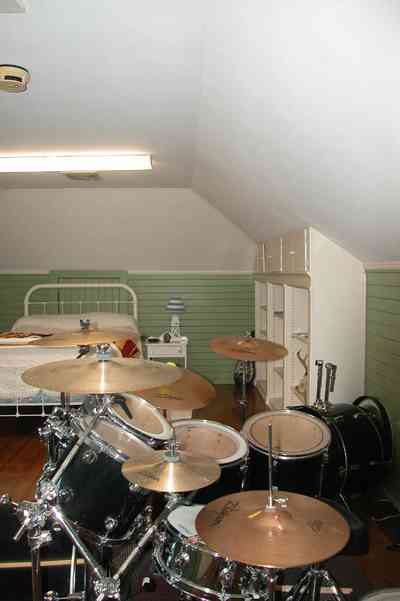
The third floor bedroom is situated with a southern view over the backyard.
-
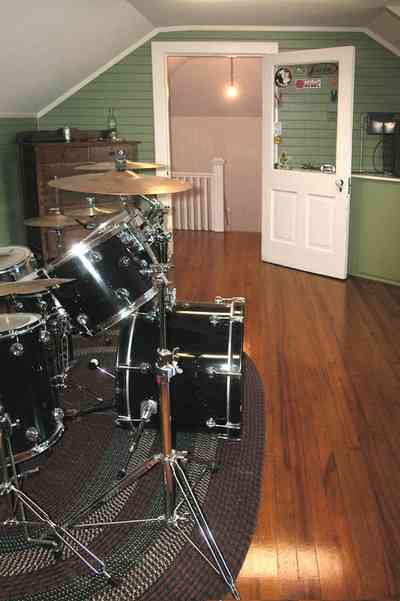
The central staircase can be seen in the center of the photograph.
-
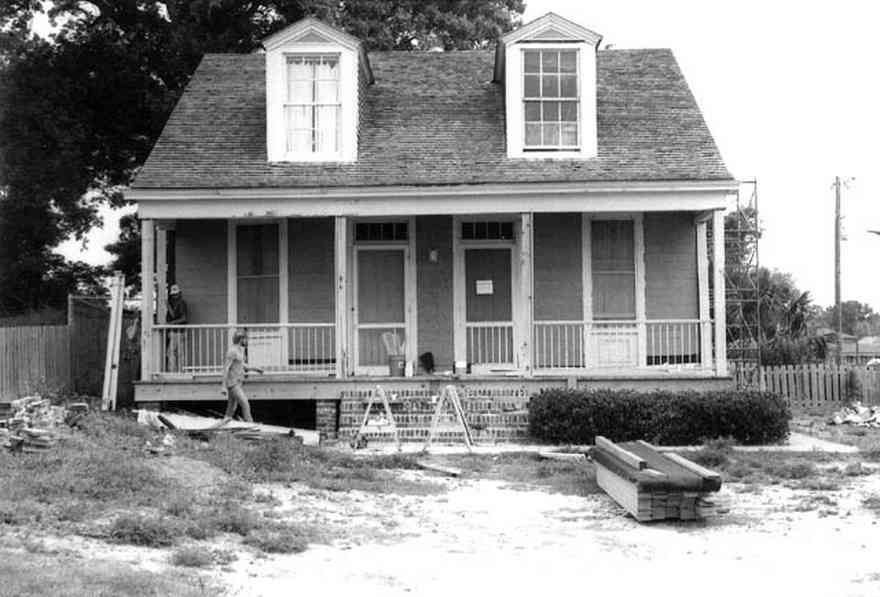
The photograph is part of the original survey of the historic district by Historic Pensacola.
-
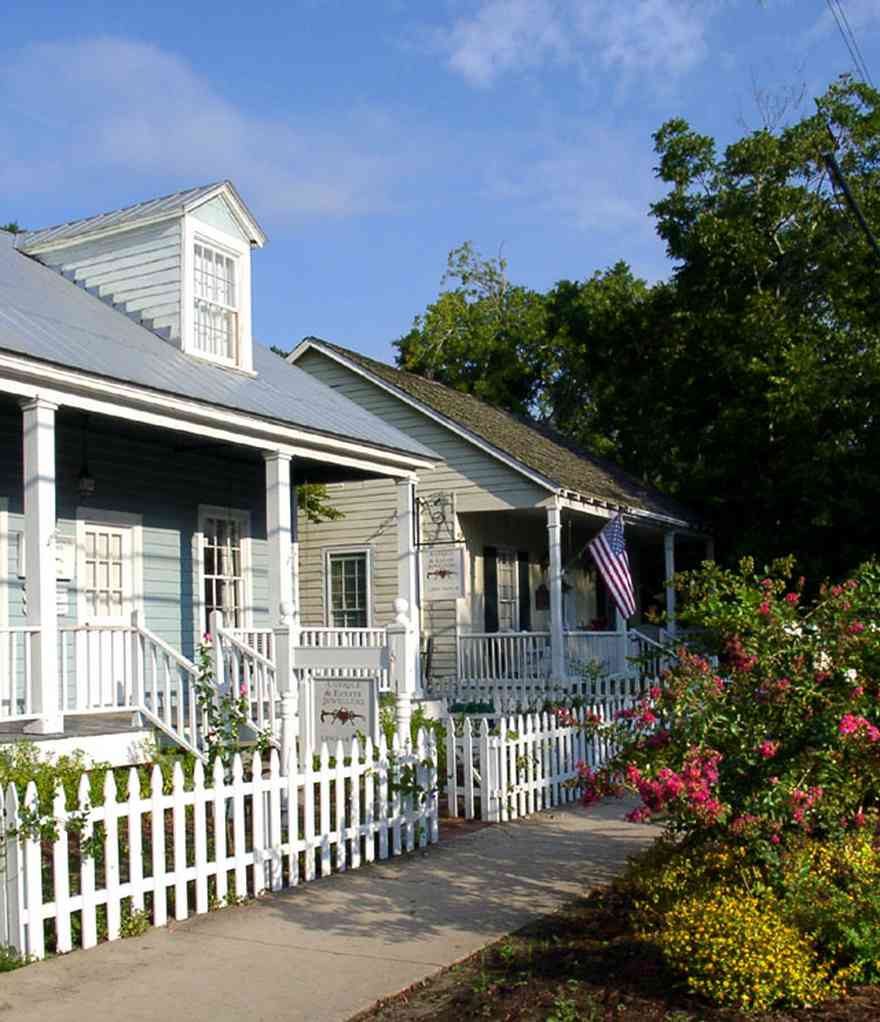
The houses share a common porch line which is indicative of a 19th century village.
-
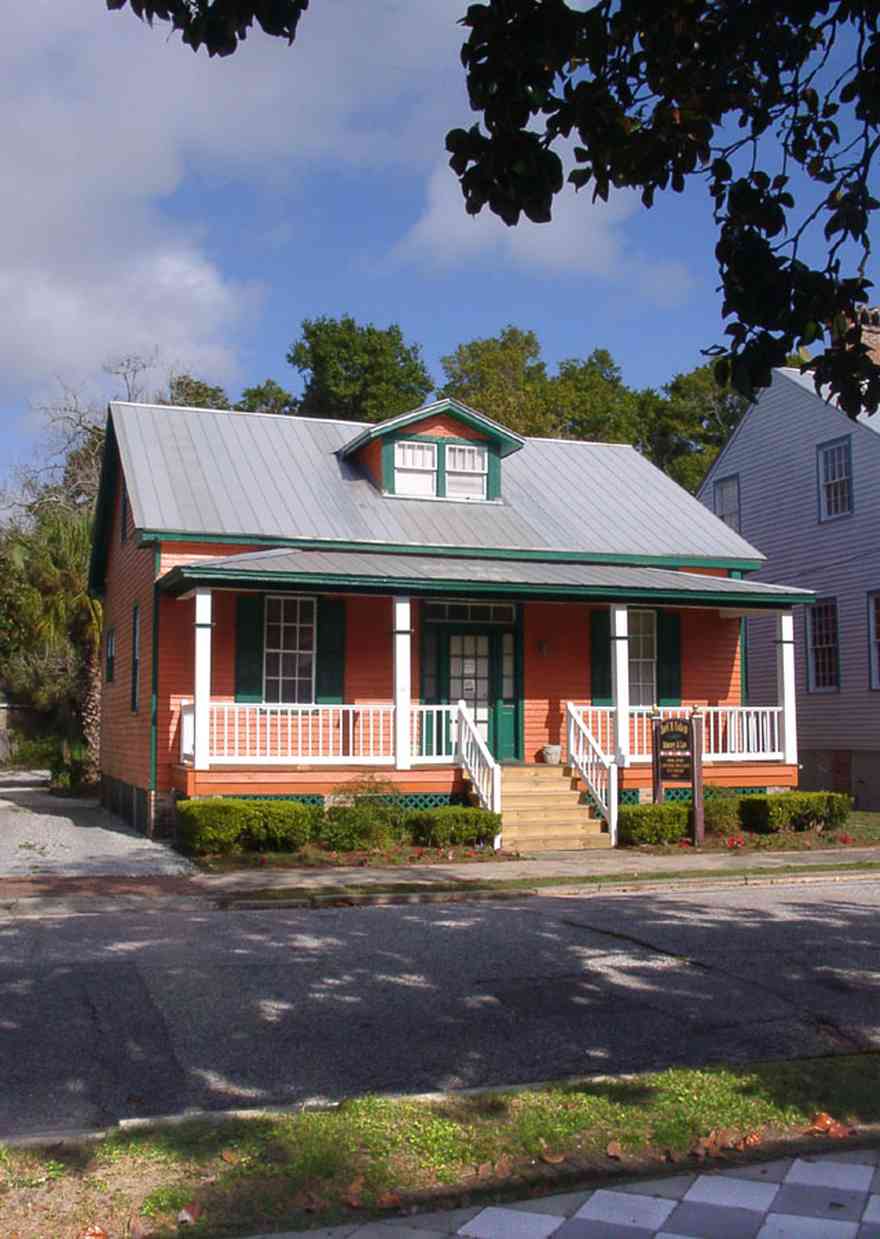
-
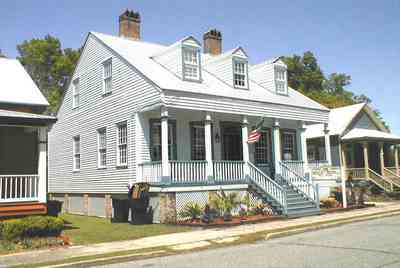
The home is a four-square Georgian architectural style. It is located on the north side of East Intendencia Street.
-

The home is located in the Oak Hollow subdivision.
-
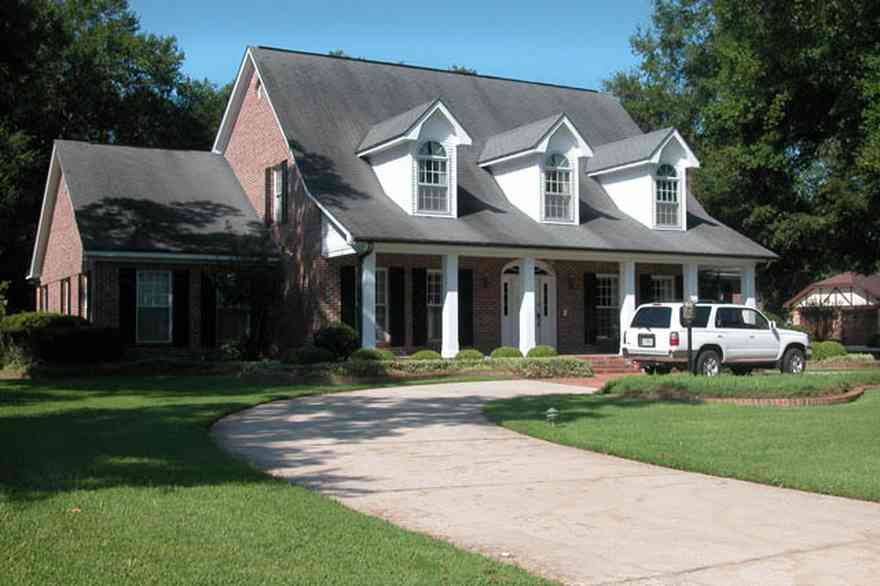
A circular drive is the central feature of the front yard.
-
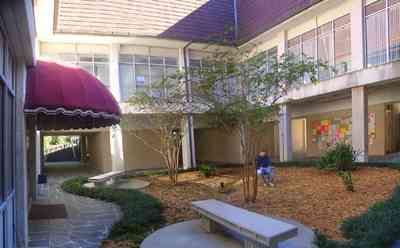
-

-
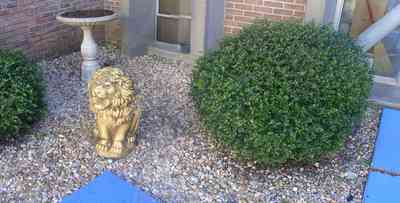
-


 The distinguishing feature of a Neoclassical house is a portico of white classical columns, Ionic, Corinthian or Doric columns, dormer windows, and side porches are elements common to the style of the 1900's to 1940's.
The distinguishing feature of a Neoclassical house is a portico of white classical columns, Ionic, Corinthian or Doric columns, dormer windows, and side porches are elements common to the style of the 1900's to 1940's.



 Two hundred and fifty two inmates live in each of the three “secure cell housing” units within compound.
Two hundred and fifty two inmates live in each of the three “secure cell housing” units within compound. The panorama exhibits an example of one of the five open bay dorm buildings within the facility.
The panorama exhibits an example of one of the five open bay dorm buildings within the facility.
 The circular drive graces the side entrance.
The circular drive graces the side entrance.

 This view of the home faces west on Pensacola Bay.
This view of the home faces west on Pensacola Bay. The building was formerly used as the Coast Guard Station.
The building was formerly used as the Coast Guard Station. The third floor bedroom is situated with a southern view over the backyard.
The third floor bedroom is situated with a southern view over the backyard. The central staircase can be seen in the center of the photograph.
The central staircase can be seen in the center of the photograph. The photograph is part of the original survey of the historic district by Historic Pensacola.
The photograph is part of the original survey of the historic district by Historic Pensacola. The houses share a common porch line which is indicative of a 19th century village.
The houses share a common porch line which is indicative of a 19th century village.
 The home is a four-square Georgian architectural style. It is located on the north side of East Intendencia Street.
The home is a four-square Georgian architectural style. It is located on the north side of East Intendencia Street. The home is located in the Oak Hollow subdivision.
The home is located in the Oak Hollow subdivision. A circular drive is the central feature of the front yard.
A circular drive is the central feature of the front yard.



 One Tank of Gas
One Tank of Gas