-
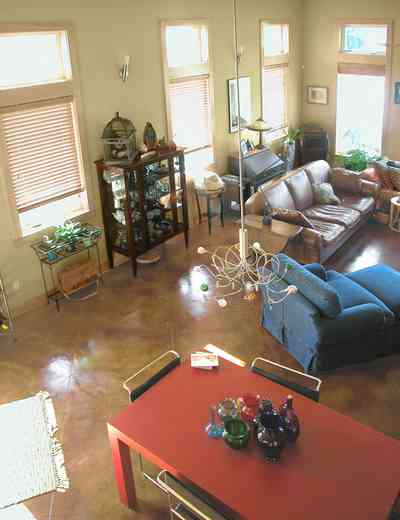
-
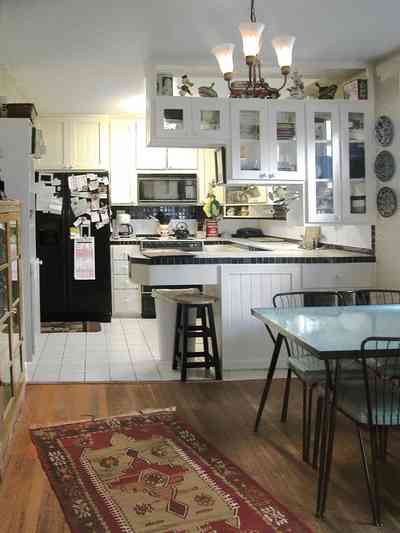
The kitchen interior was designed by Dolly Berthelot and custom built to provide additional work space while keeping water views and a style compatible with the original floor plan. Simple custom wood cabinets in the Shaker style use painted pine fronts that simulate the antique beveled heart pine on the porch and upstairs ceiling and in some kitchen area walls.
-
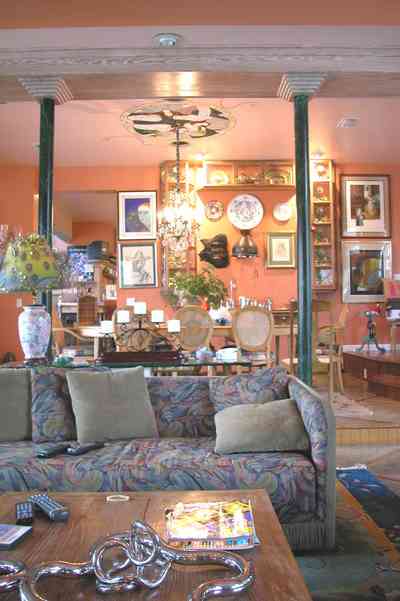
-
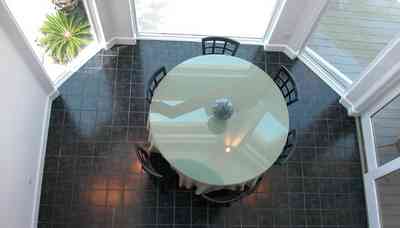
-
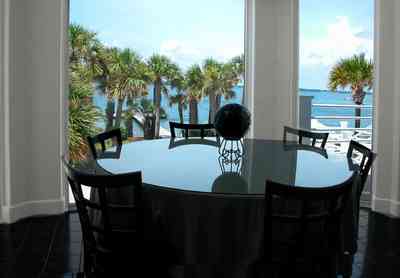
-
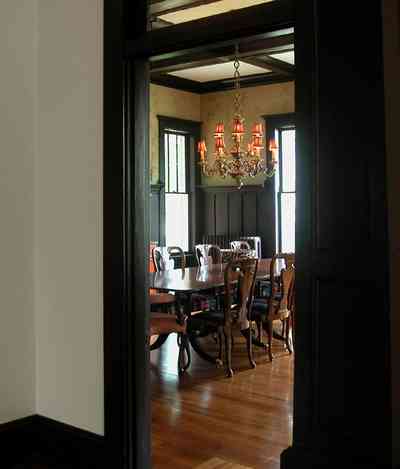
-
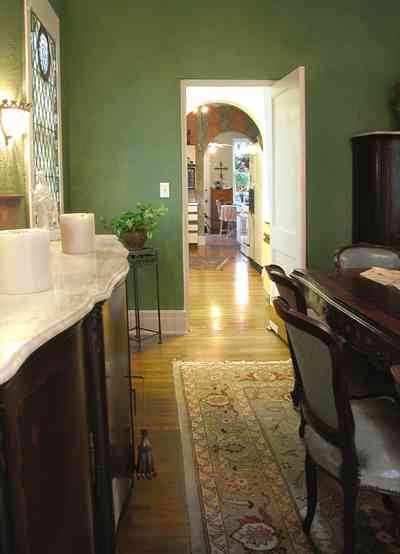
The kitchen and breakfast nook adjoins the dining room on the east side of the house.
-
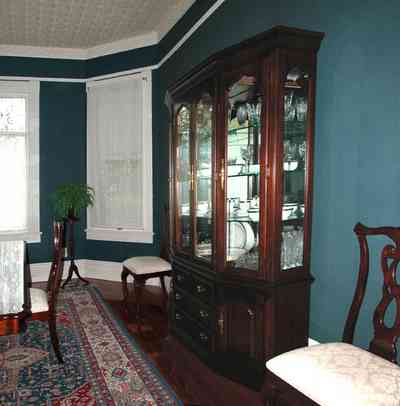
The current dining room was originally a paneled study/library. In the late 1930s, the paneling was removed leaving the plaster walls exposed. The ceiling is wallpapered in a Victorian design.
-
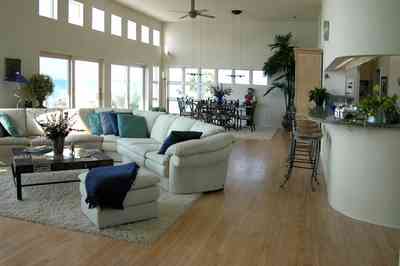
There are no columns to impede the view in the upstairs living area.
-
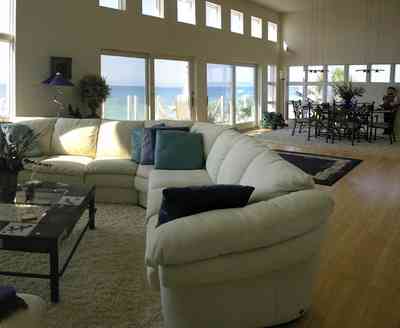
The 24 foot ceilings give the room a spacious, open feeling.


 The kitchen interior was designed by Dolly Berthelot and custom built to provide additional work space while keeping water views and a style compatible with the original floor plan. Simple custom wood cabinets in the Shaker style use painted pine fronts that simulate the antique beveled heart pine on the porch and upstairs ceiling and in some kitchen area walls.
The kitchen interior was designed by Dolly Berthelot and custom built to provide additional work space while keeping water views and a style compatible with the original floor plan. Simple custom wood cabinets in the Shaker style use painted pine fronts that simulate the antique beveled heart pine on the porch and upstairs ceiling and in some kitchen area walls.



 The kitchen and breakfast nook adjoins the dining room on the east side of the house.
The kitchen and breakfast nook adjoins the dining room on the east side of the house. The current dining room was originally a paneled study/library. In the late 1930s, the paneling was removed leaving the plaster walls exposed. The ceiling is wallpapered in a Victorian design.
The current dining room was originally a paneled study/library. In the late 1930s, the paneling was removed leaving the plaster walls exposed. The ceiling is wallpapered in a Victorian design. There are no columns to impede the view in the upstairs living area.
There are no columns to impede the view in the upstairs living area. The 24 foot ceilings give the room a spacious, open feeling.
The 24 foot ceilings give the room a spacious, open feeling. One Tank of Gas
One Tank of Gas