-
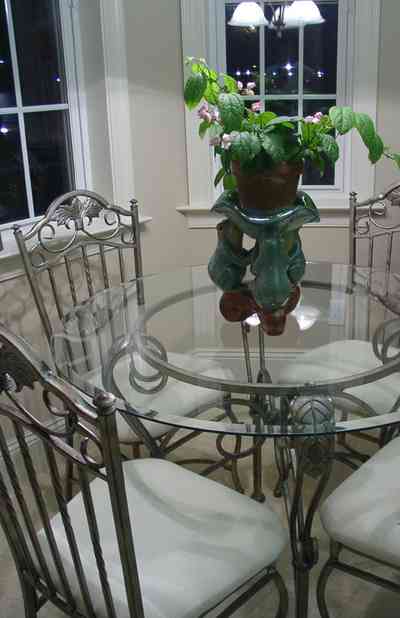
The informal dining area is adjacent to the kitchen. The back door leads out to the rear courtyard and the carriage house or garage. Unlike many houses in Aragon, Ms. Ritchie has chosen not to create a second story to her carriage house in order to preserve her view of Escambia Bay.
-
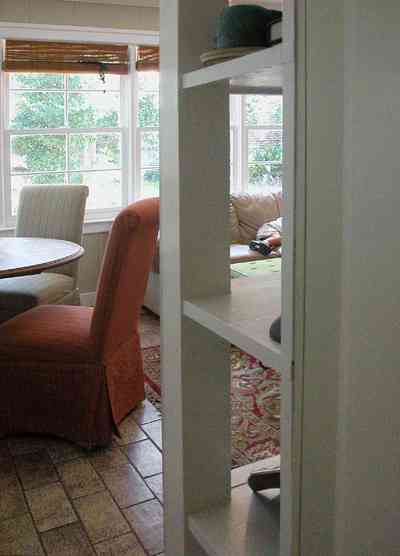
The corner shelves divide the living room and family room.
-
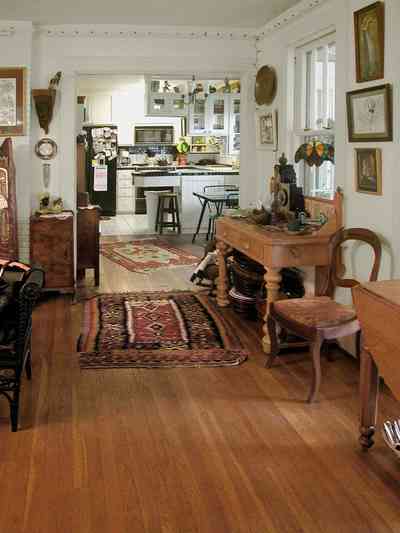
The downstairs floors are the original oak hardwood.
-
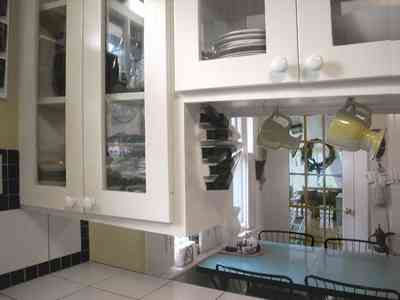
New glass-front kitchen cabinets were designed for easy access from both kitchen and dining areas. This feature benefits the homeowners every day.
-
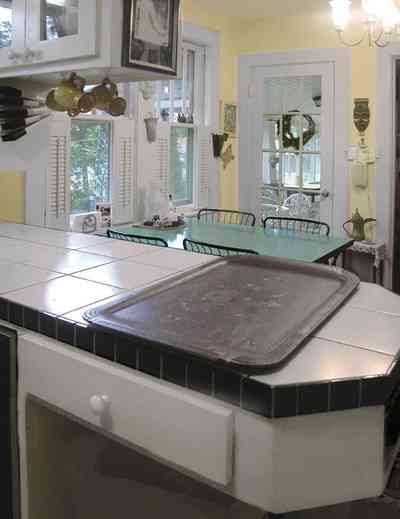
The French door in the dining room leads to the screened porch and gives a clear dining view of Bayou Texar. The extended new white and black tiled counters multiplied the kitchen work space, provided a serving area, and permitted a handy little cookbook nook, all in a very small space.
-
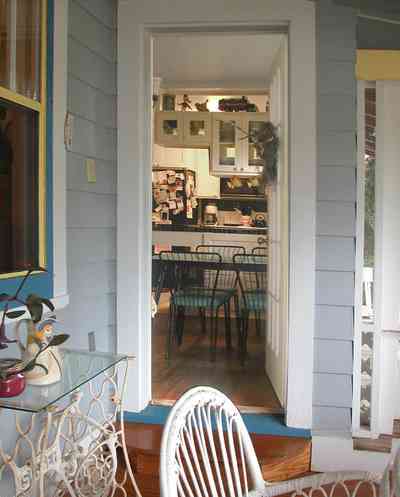
By lowering the pine porch floor and adding a step down, Ron enhanced spaciousness. The original beveled ceiling is echoed in new kitchen cabinets. Open space atop the cabinets is ideal to display serving pieces or fun collectibles, such as an antique Donald Duck, a tin top, and a handmade wooden bus.

 The informal dining area is adjacent to the kitchen. The back door leads out to the rear courtyard and the carriage house or garage. Unlike many houses in Aragon, Ms. Ritchie has chosen not to create a second story to her carriage house in order to preserve her view of Escambia Bay.
The informal dining area is adjacent to the kitchen. The back door leads out to the rear courtyard and the carriage house or garage. Unlike many houses in Aragon, Ms. Ritchie has chosen not to create a second story to her carriage house in order to preserve her view of Escambia Bay. The corner shelves divide the living room and family room.
The corner shelves divide the living room and family room. The downstairs floors are the original oak hardwood.
The downstairs floors are the original oak hardwood. New glass-front kitchen cabinets were designed for easy access from both kitchen and dining areas. This feature benefits the homeowners every day.
New glass-front kitchen cabinets were designed for easy access from both kitchen and dining areas. This feature benefits the homeowners every day. The French door in the dining room leads to the screened porch and gives a clear dining view of Bayou Texar. The extended new white and black tiled counters multiplied the kitchen work space, provided a serving area, and permitted a handy little cookbook nook, all in a very small space.
The French door in the dining room leads to the screened porch and gives a clear dining view of Bayou Texar. The extended new white and black tiled counters multiplied the kitchen work space, provided a serving area, and permitted a handy little cookbook nook, all in a very small space. By lowering the pine porch floor and adding a step down, Ron enhanced spaciousness. The original beveled ceiling is echoed in new kitchen cabinets. Open space atop the cabinets is ideal to display serving pieces or fun collectibles, such as an antique Donald Duck, a tin top, and a handmade wooden bus.
By lowering the pine porch floor and adding a step down, Ron enhanced spaciousness. The original beveled ceiling is echoed in new kitchen cabinets. Open space atop the cabinets is ideal to display serving pieces or fun collectibles, such as an antique Donald Duck, a tin top, and a handmade wooden bus. One Tank of Gas
One Tank of Gas