-
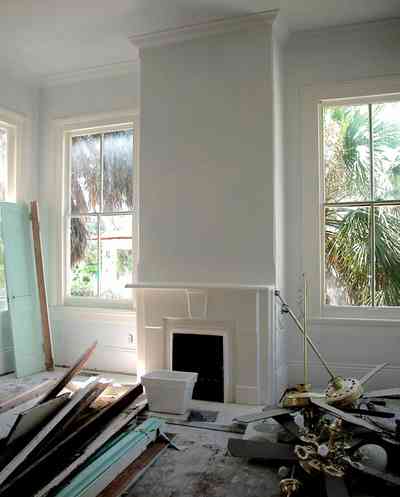
This living space adjoins the west front parlor.
-
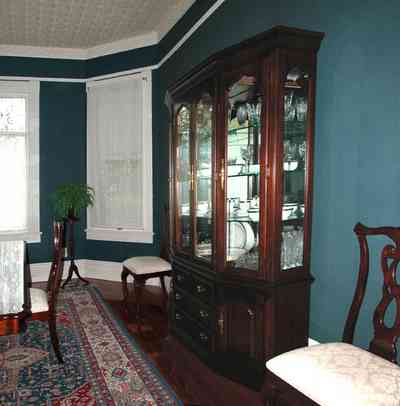
The current dining room was originally a paneled study/library. In the late 1930s, the paneling was removed leaving the plaster walls exposed. The ceiling is wallpapered in a Victorian design.
-
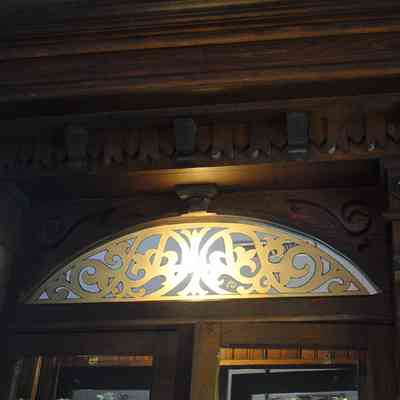
Nancy installed a light behind the etched glass in the cabinet.
-
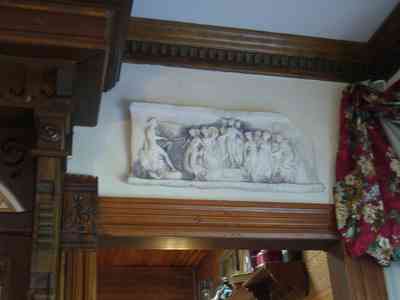
A classical frieze accents the doorway between the kitchen and family room.
-
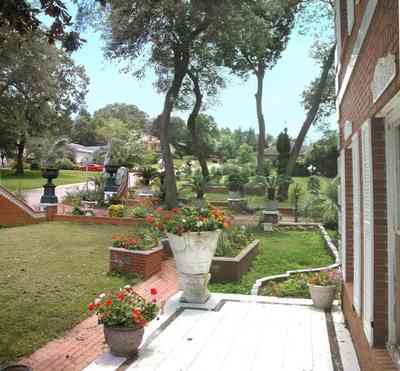
-

The colonial home is located in the Gabaronne Development.
-

The dramatic columned facade of the home is off set by the formal garden.
-
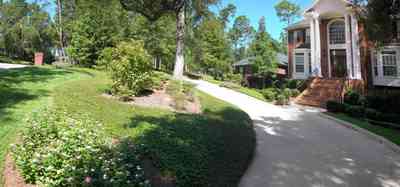
A circular driveway is a central feature of the home.
-
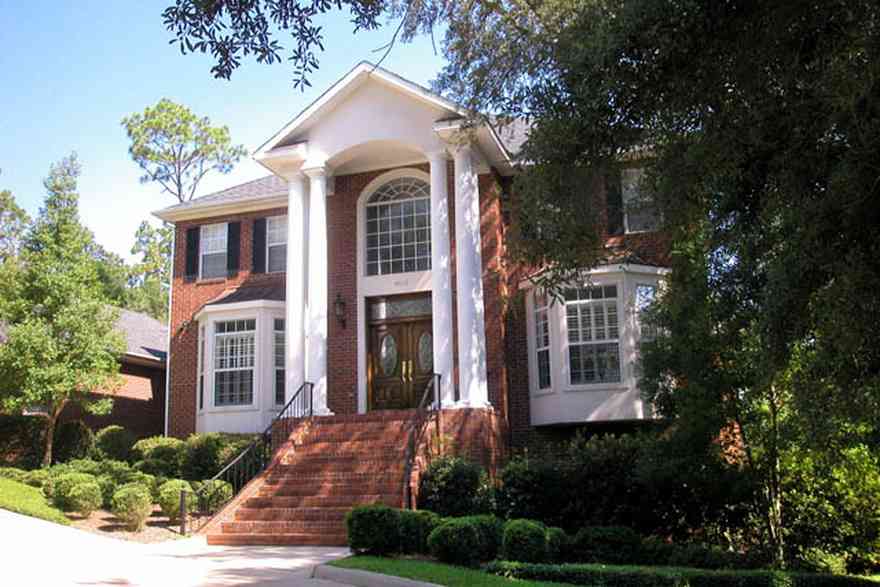
There is an overstory of large oak trees throughout the entire development.
-
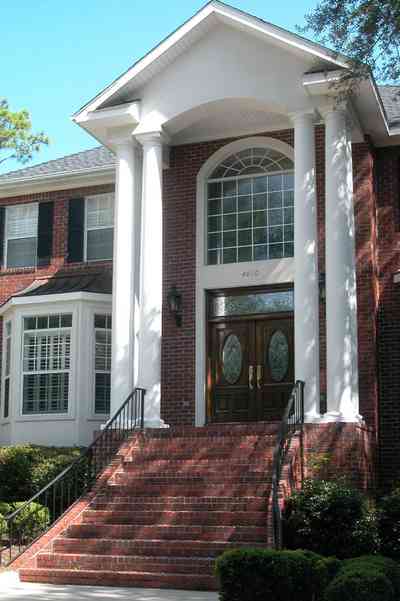
-
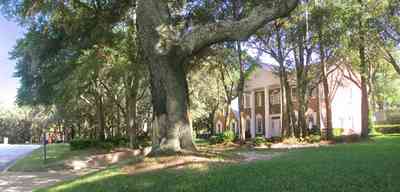
The home is located in the D-Evereaux development off Scenic Highway.
-
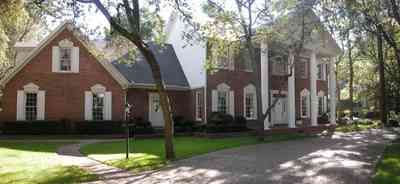
There is a circular drive in front of the house.
-
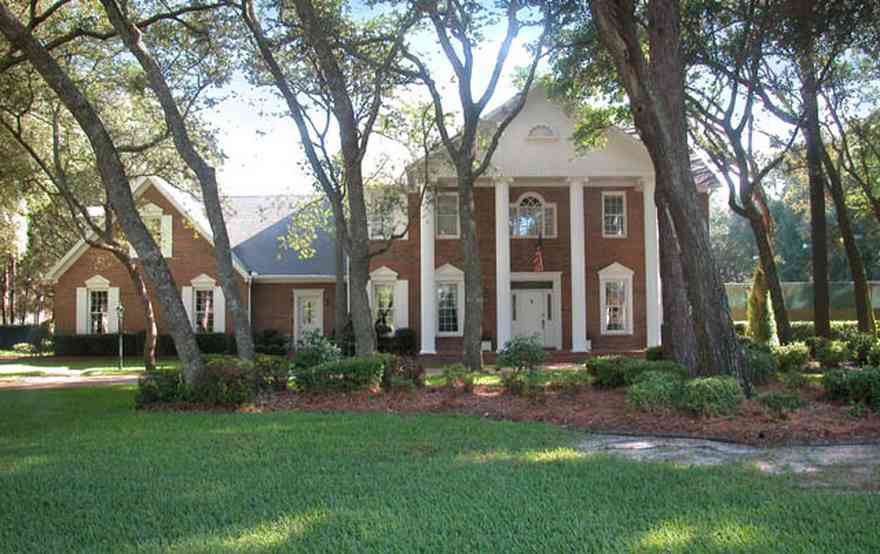
A grove of oaks line the driveway.
-
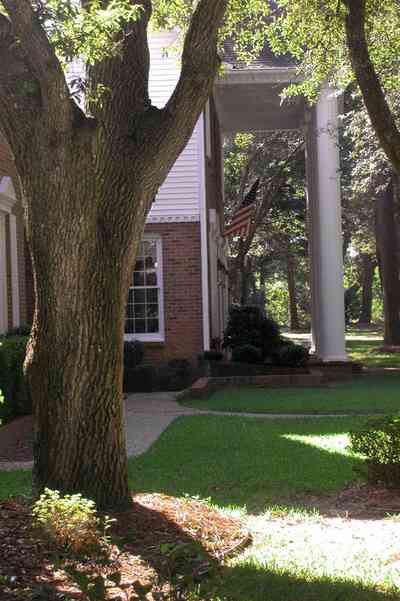
-
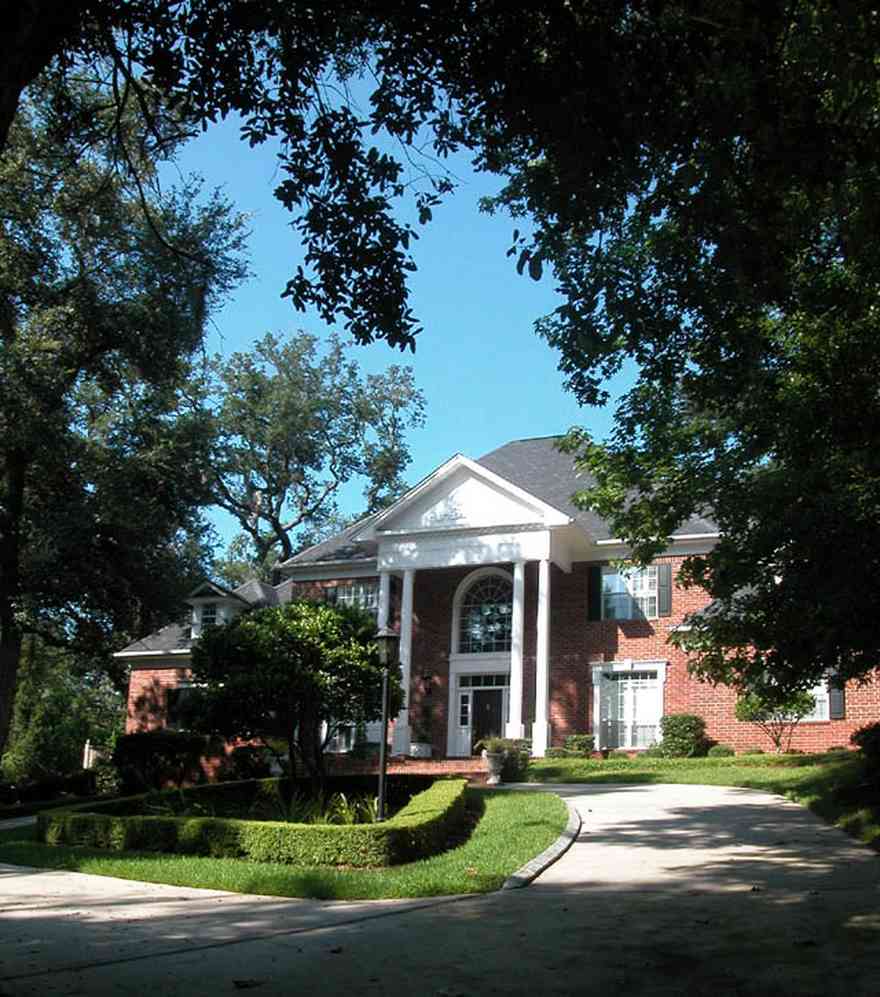
The colonial style home sits atop a small hill adjacent to Scenic Highway.
-
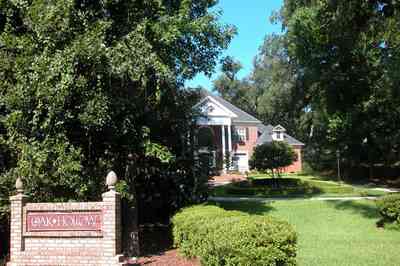
The house is on the south side of Canopy Road just inside the entrance to the Oak Hollow development.
-
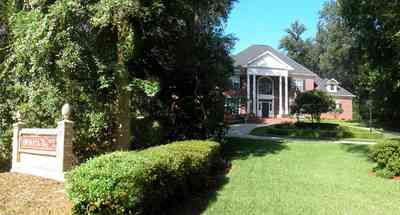
-
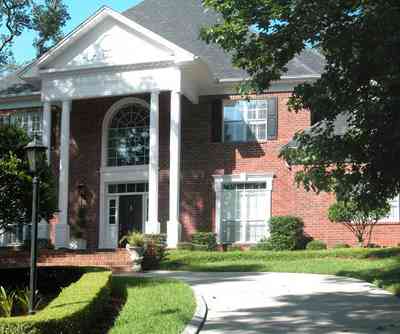

 This living space adjoins the west front parlor.
This living space adjoins the west front parlor. The current dining room was originally a paneled study/library. In the late 1930s, the paneling was removed leaving the plaster walls exposed. The ceiling is wallpapered in a Victorian design.
The current dining room was originally a paneled study/library. In the late 1930s, the paneling was removed leaving the plaster walls exposed. The ceiling is wallpapered in a Victorian design. Nancy installed a light behind the etched glass in the cabinet.
Nancy installed a light behind the etched glass in the cabinet. A classical frieze accents the doorway between the kitchen and family room.
A classical frieze accents the doorway between the kitchen and family room.
 The colonial home is located in the Gabaronne Development.
The colonial home is located in the Gabaronne Development. The dramatic columned facade of the home is off set by the formal garden.
The dramatic columned facade of the home is off set by the formal garden. A circular driveway is a central feature of the home.
A circular driveway is a central feature of the home. There is an overstory of large oak trees throughout the entire development.
There is an overstory of large oak trees throughout the entire development.
 The home is located in the D-Evereaux development off Scenic Highway.
The home is located in the D-Evereaux development off Scenic Highway. There is a circular drive in front of the house.
There is a circular drive in front of the house. A grove of oaks line the driveway.
A grove of oaks line the driveway.
 The colonial style home sits atop a small hill adjacent to Scenic Highway.
The colonial style home sits atop a small hill adjacent to Scenic Highway. The house is on the south side of Canopy Road just inside the entrance to the Oak Hollow development.
The house is on the south side of Canopy Road just inside the entrance to the Oak Hollow development.

 One Tank of Gas
One Tank of Gas