-

The design of the cottage is similar to a Victorian 4-Square Georgian.
-

The Victorian cottage is situated on 1/4 acre.
-

The crew observes the action on the front porch of the cottage.
-

-
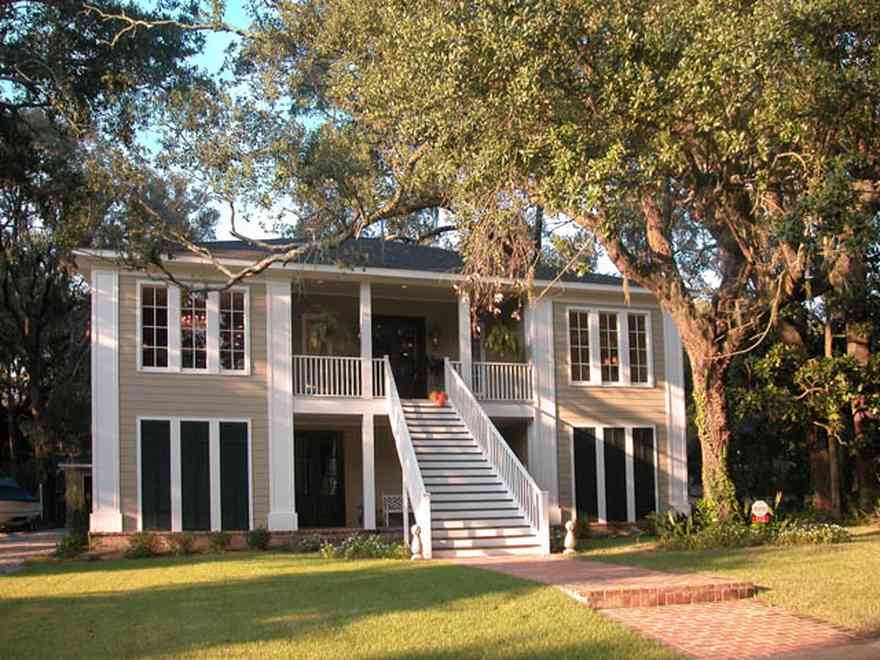
-
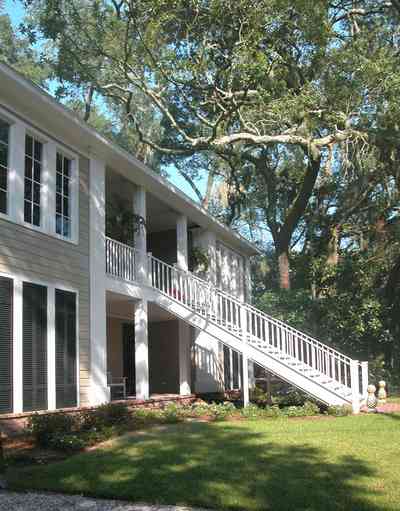
-
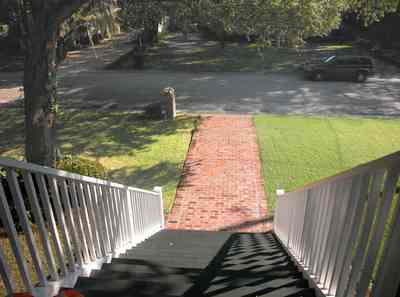
The front stairs lead to the main living level.
-
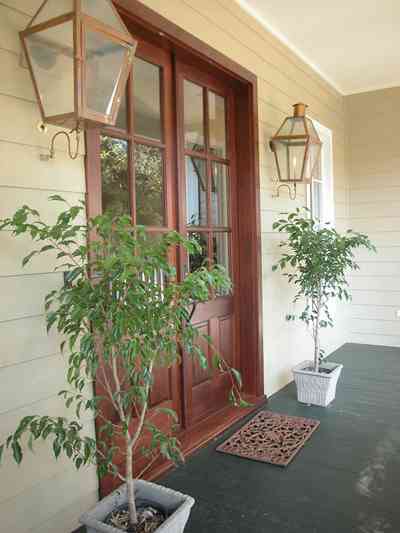
Antique gas lanterns frame the front door.
-
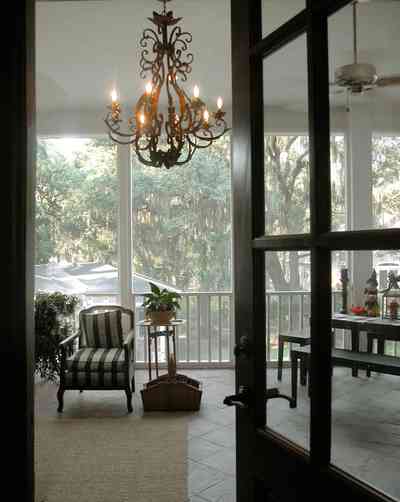
The screen porch serves as an outdoor living area.
-
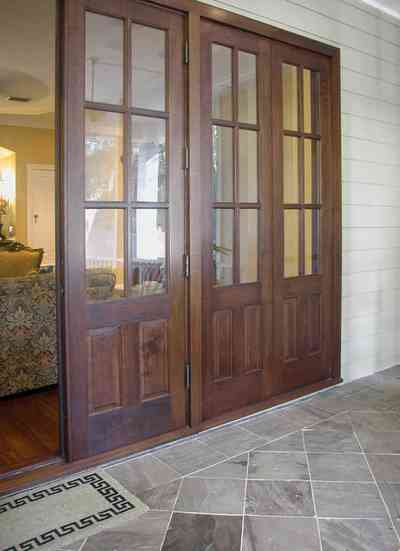
The screen porch serves as an outdoor living area.
-
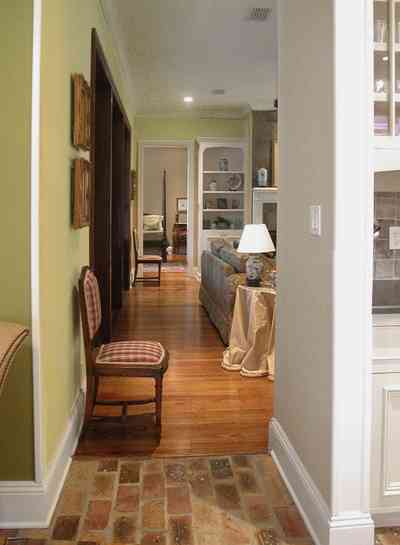
The kitchen is on the west side of the second floor.
-
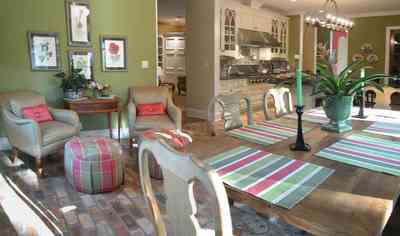
The kitchen is on the west side of the second floor.
-
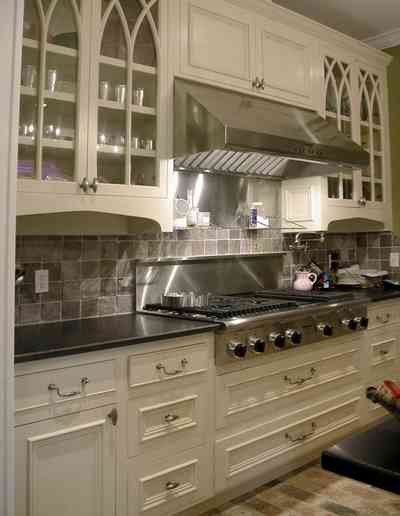
The kitchen is on the west side of the second floor.
-
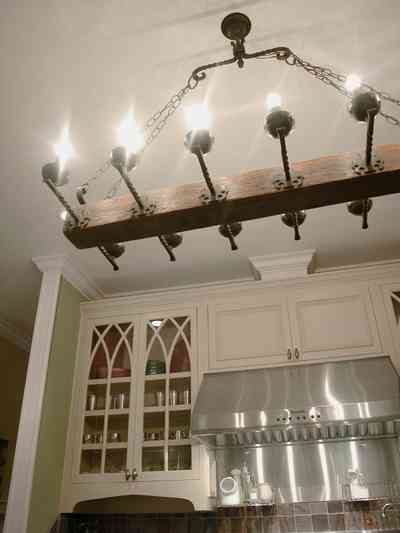
The kitchen is on the west side of the second floor.
-
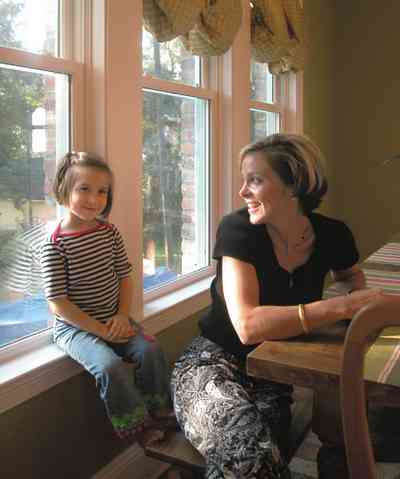
Libby Adams perches in the window.
-
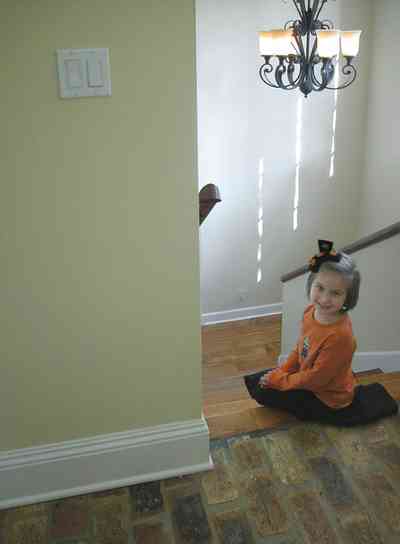
The stairs lead to the first floor where there are three bedroom, three baths, office and a central living area leading to the back porch.
-
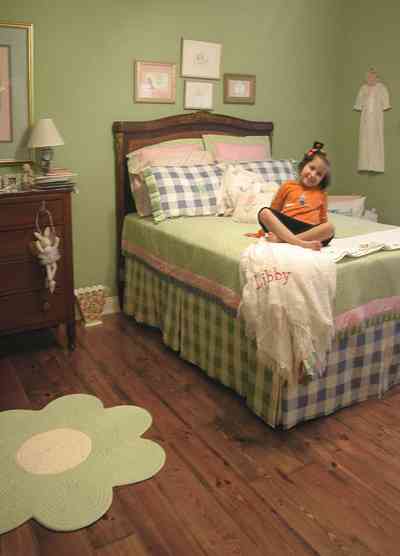
The stairs lead to the first floor where there are three bedroom, three baths, office and a central living area leading to the back porch.
-
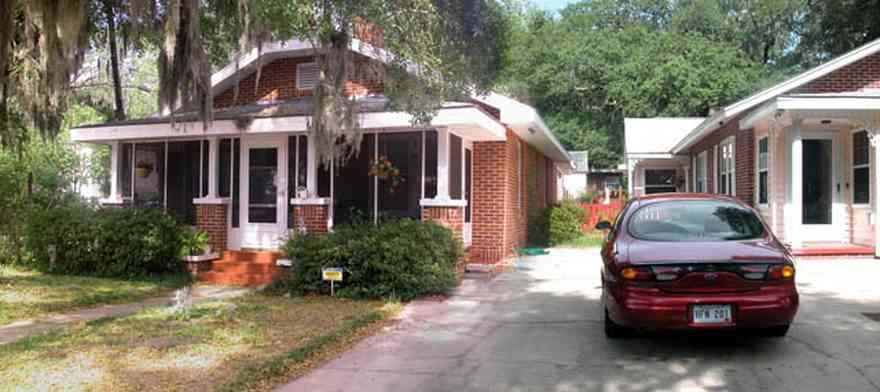
-
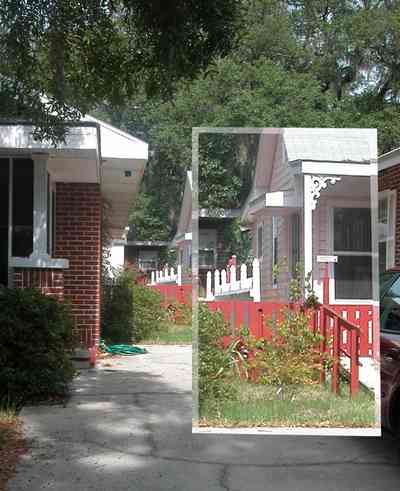
-
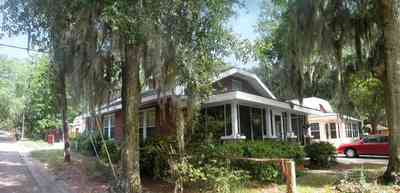
-
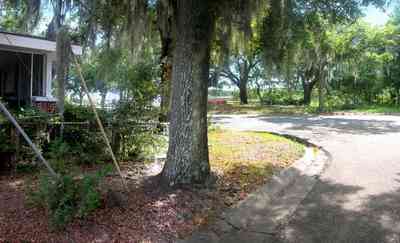
-
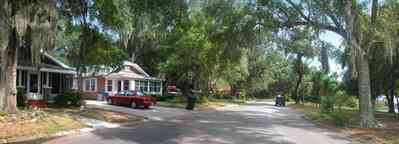
-

-
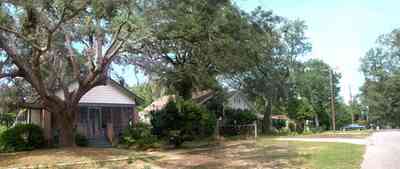
-
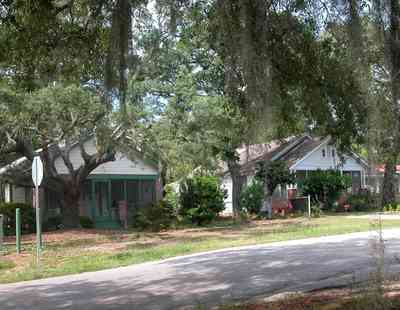
-
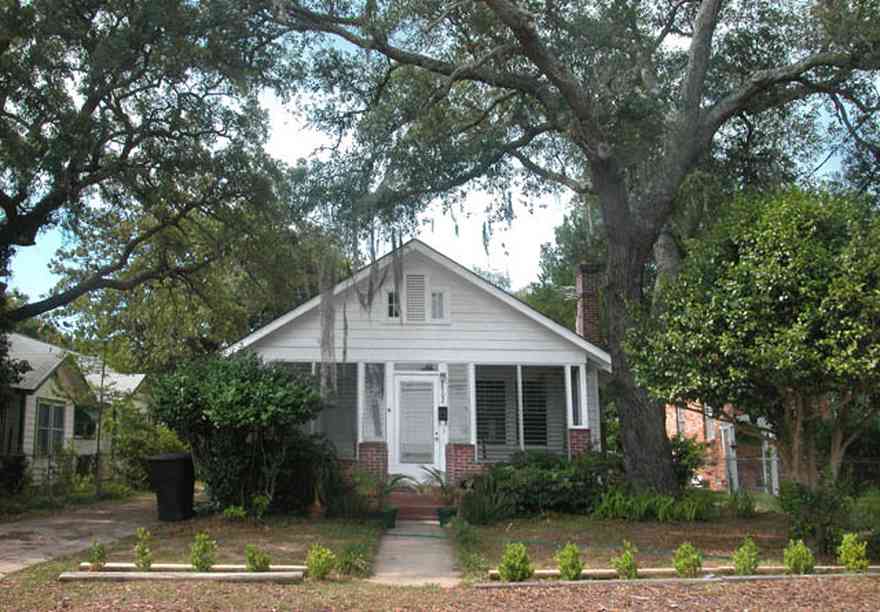
-
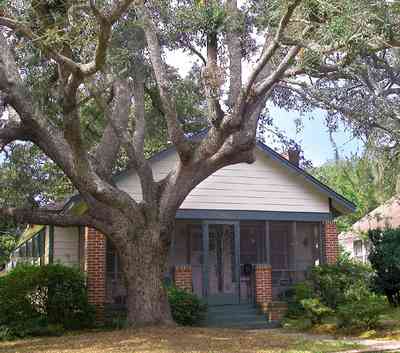
-
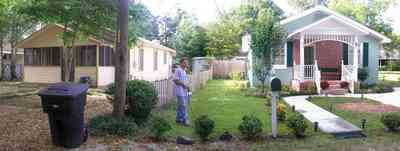
-
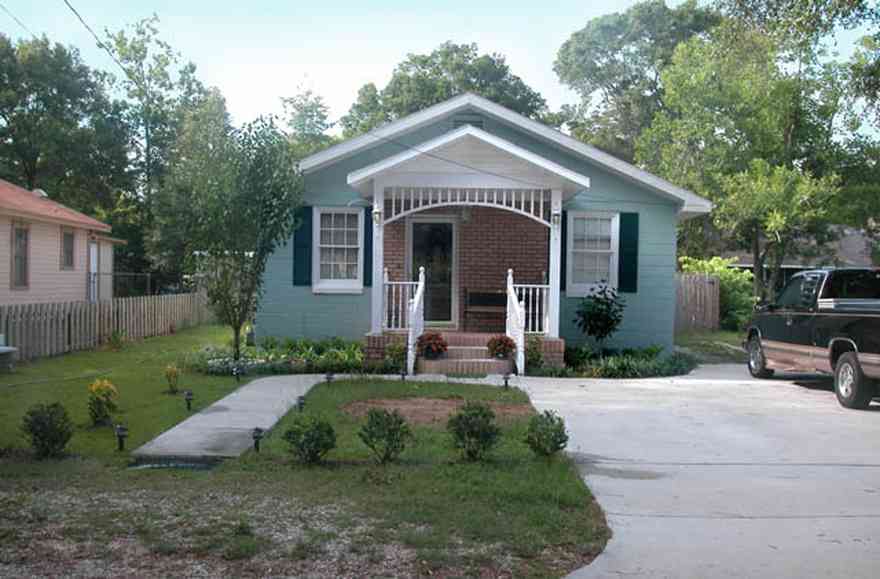
-
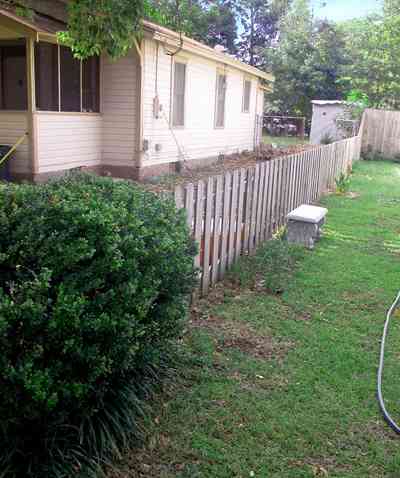
-
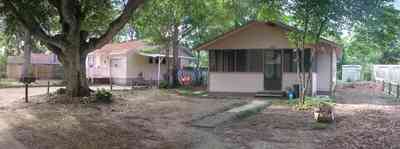
-

-
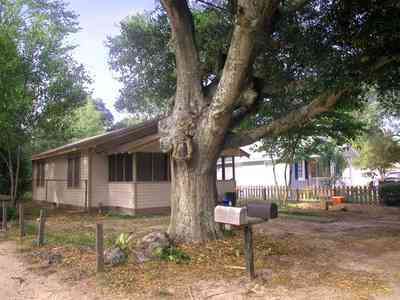
-
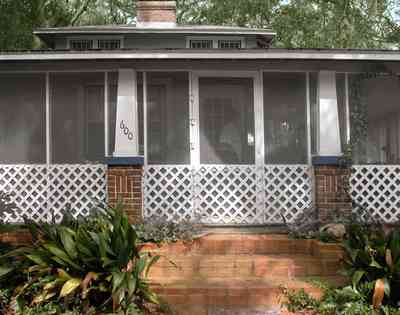
The hipped roof is a distinguishing feature of the bungalow style which is particularly appropriate for hot climates, since warm air rises up into the high roof and leaves the rooms below cooler.
-
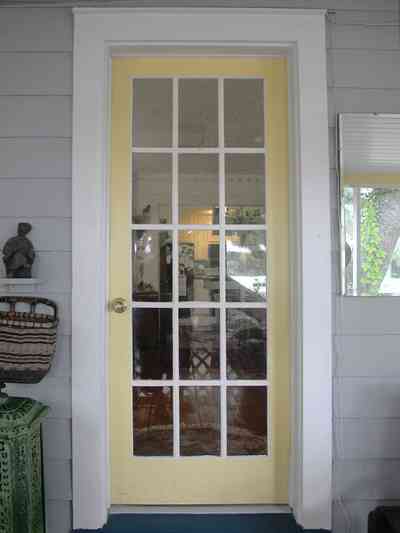
The Craftsman (or Arts and Crafts) movement in America developed as a reaction against the machine-made ornamental excess of the Victorian era. This was a back-to-nature movement, reflecting a desire to return to simpler times when craftsmen worked with their hands and took pride in detail. Structural detail and the use of good materials were prized over applied ornamentation. The bungalow has its roots in California, where this style was well suited to the warm climate. It then spread across the country to become one of the most common middle-class designs from 1910 to the 1930's.
-
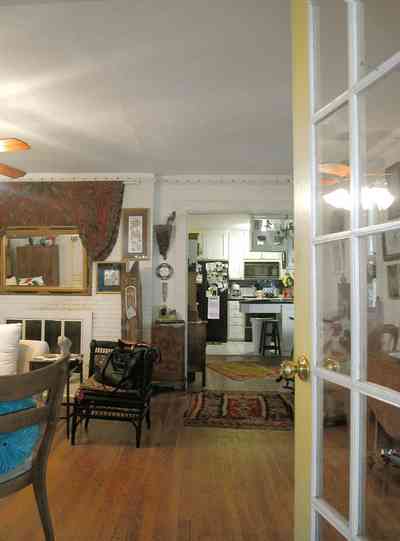
The bungalow interior, both in plan and detail, was direct and functional. The front door opens directly into the living room which in turn connects to the dining area. The walls and ceilings are the original stucco. The Berthelot's removed the 1950's celetex tile which raised the ceiling nearly two inches and accentuated the picture molding. Standing sentinel is a heavy timber folk art carving believed to an old St. Nicholas. Dolly spotted this treasure in 1999 under a table at an annual Lion's Club flea market in Jay, N. Y., in the Adirondacks and she continues to unravel its mysterious heritage.
-
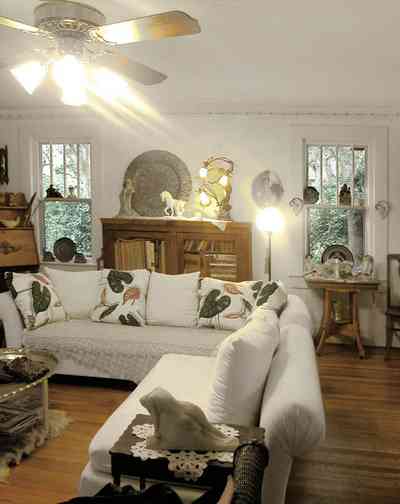
The distinctive Craftsman window has a single pane of glass in the lower sash and several panes in the upper sash. Art Nouveau and Art Deco antiques and Turkish handicrafts from the Berthelot's travels blend with contemporary modular sofas.
-
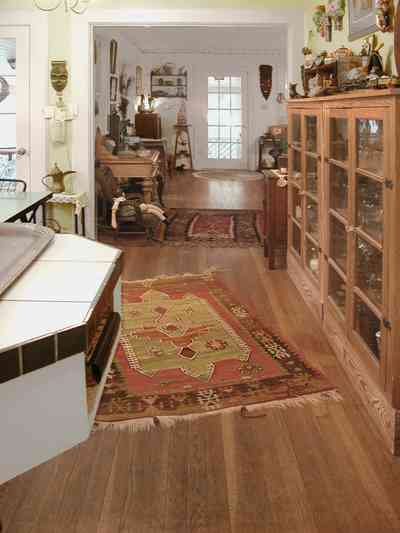
After 13 years of wrestling with a problem kitchen, a late night Eureka led to an entire transformation. The old pine glass-front cupboards had originally flanked the dining entry to the kitchen. The cabinets blocked views and forced foot traffic right through the work area. The couple wanted to keep these antique built-ins (which Ron had refinished), but needed more counter space. Suddenly Dolly realized those two cabinets could shift over to the only solid dining area wall, be pushed together, and solve several problems. The rest was easy.
-
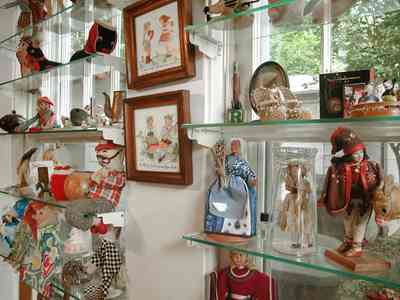
The jalousie windows turned into shallow shelves are an ideal place for the family's endless small collectables, early to mid-20th century toys, tins, hand puppets, and ethnic dolls.
-
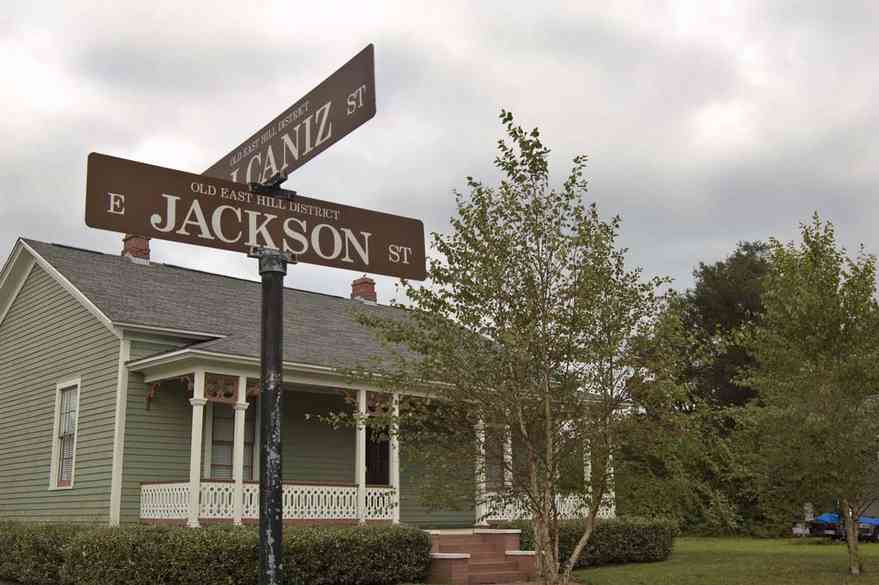
The home is a modest four-square Georgian cottage built in the Victorian period.
-

This is the entrance to Grandma Peaden's cottage and the dining hall.
-
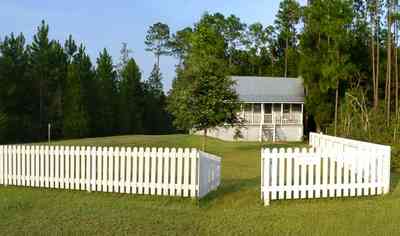
Grandma Peaden's cottage is a classic Victorian home.
-
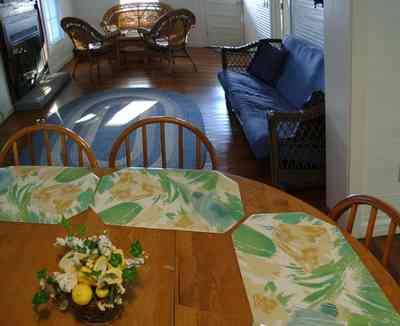
There is a fireplace in the living area.
-
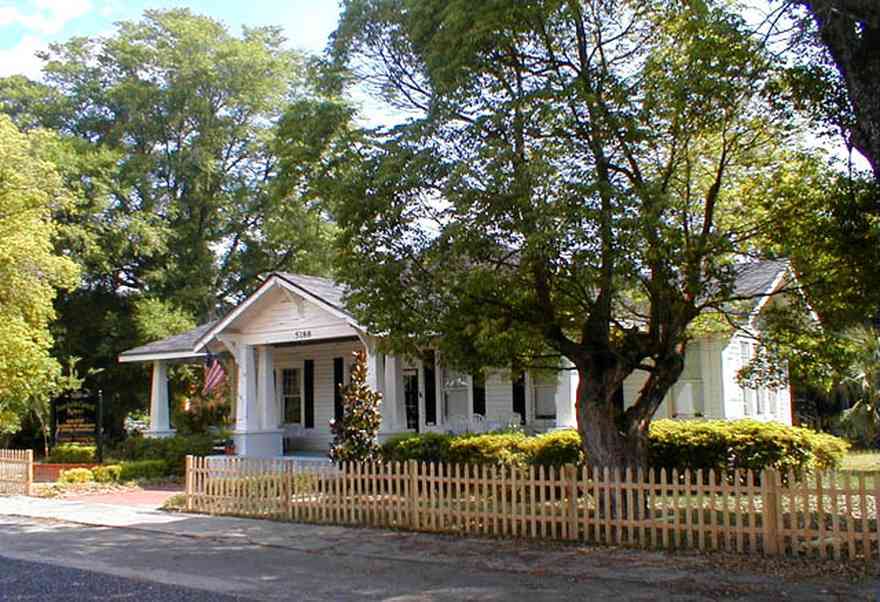
The restaurant is open on weekend evenings for dinner and available for special events.
-
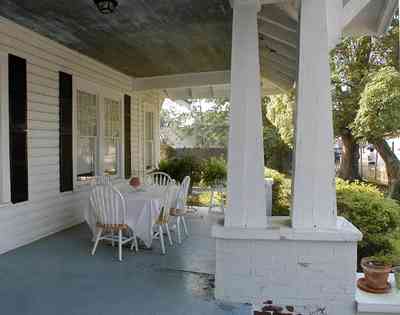
The restaurant is two blocks from the courthouse.
-
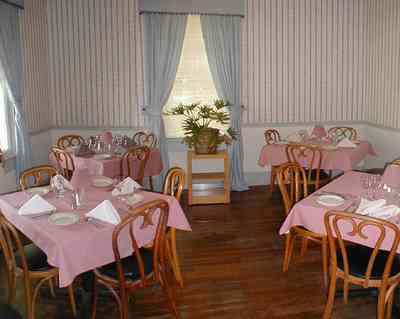
There are two front rooms which serve as dining areas.
-
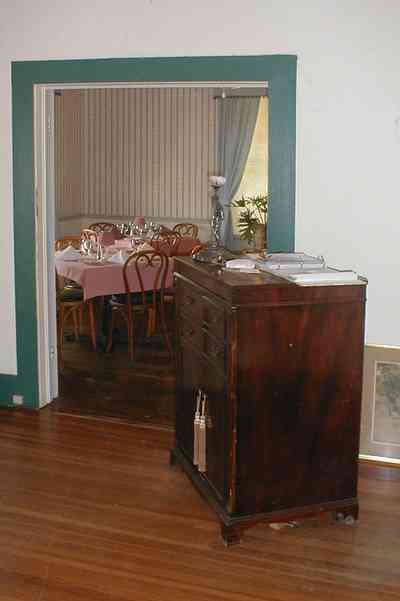
The dining rooms are accessed from a central hall.
-
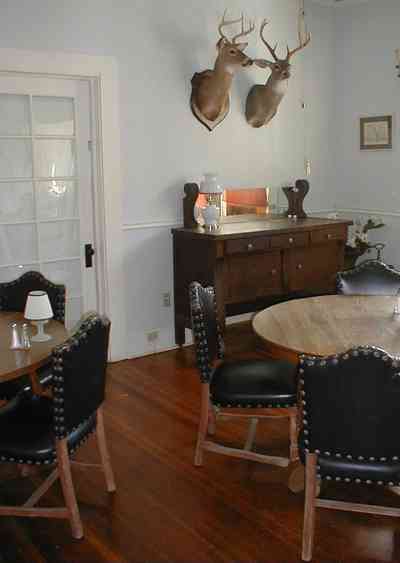
This dining room is on the south side of the central hall.
-
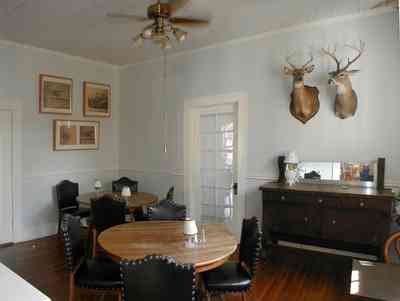
The dining room is furnished like a hunting lodge.
-

-
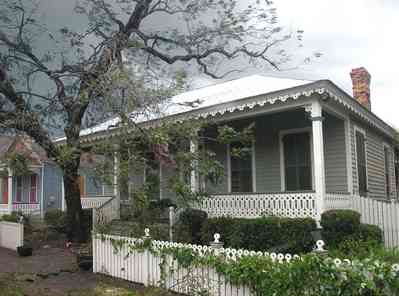
The photo was taken at 10:16 a.m. on September 16th as the winds of Hurricane Ivan were subsiding. There is no damage to the cottage except for a shutter with a defective hinge which can be seen on the far right of the photo.
-
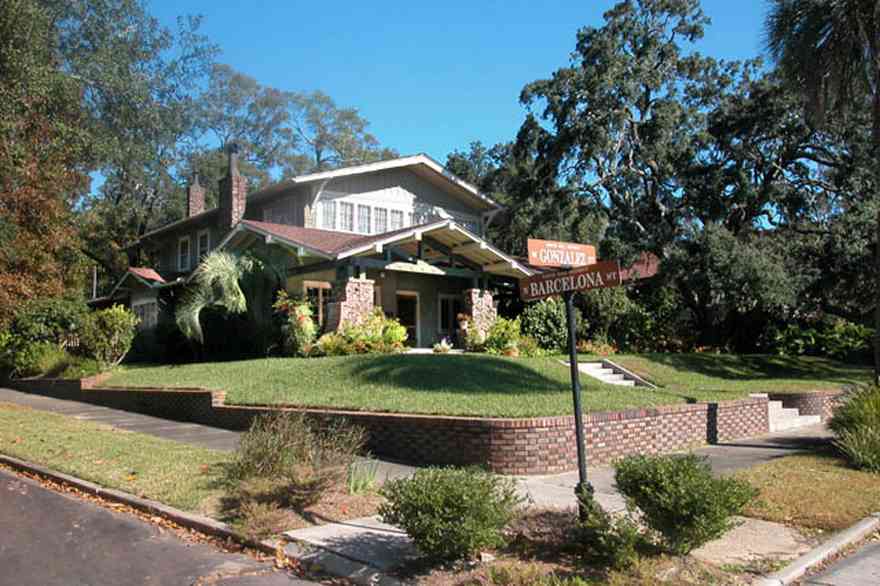
The house exemplifies the bungalow style. It harmonizes with its surroundings because of its low broad proportions and lack of ornamentation giving it a character so natural that it seems to blend into the landscape.
-
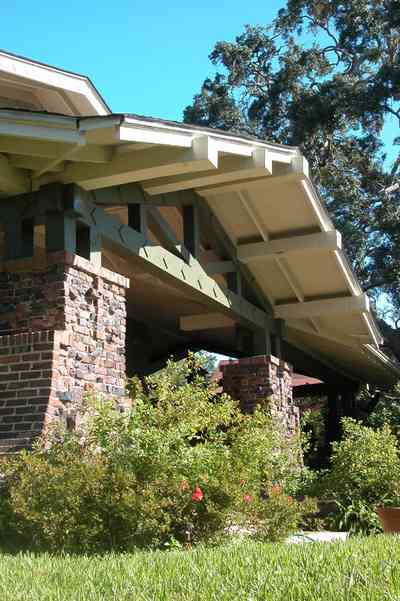
The roof with its wide overhang displays exposed rafters typical of the craftsman style.
-
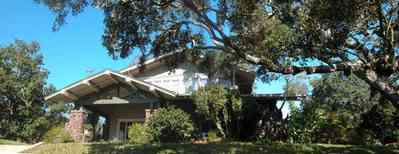
As in this example, bungalows display a fine degree of craftsmanship and are constructed of materials left as closed as possible to their natural state.
-
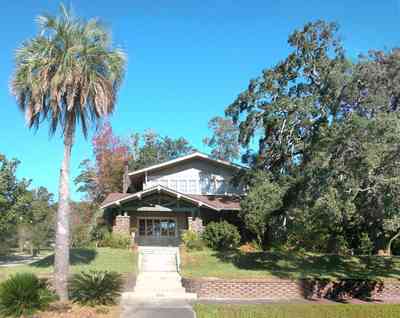
Sears and Roebuck spread the bungalow style across the country by offering several models in its mail-order catalogs.
-
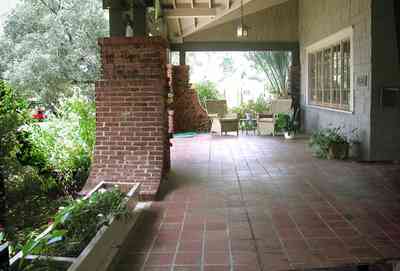
The exterior color scheme was based on reserch on the Gamble House in Pasadena designed by the Greene brothers.
-
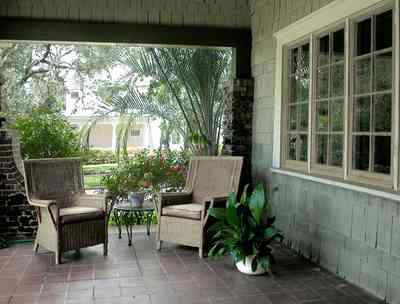
-
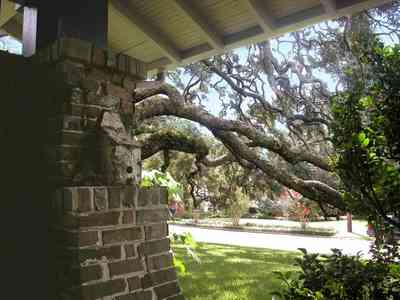
-
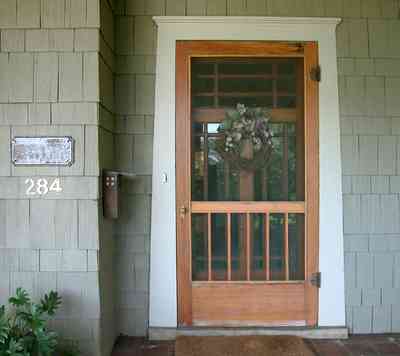
-
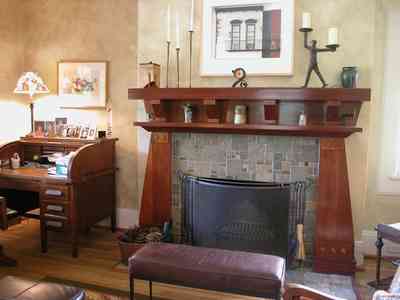
-
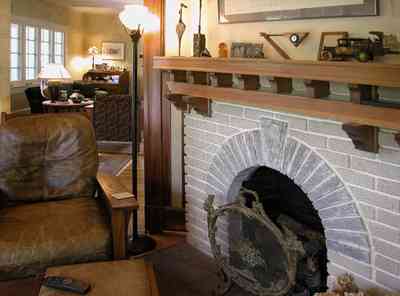
-
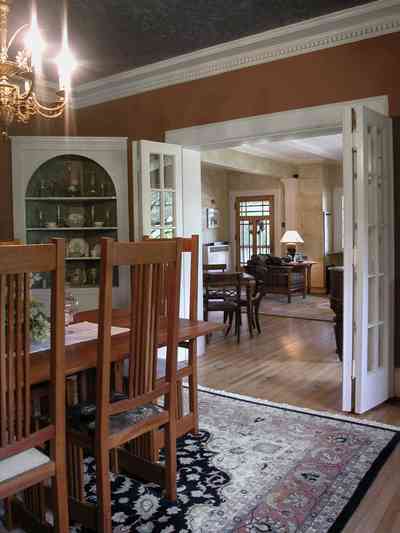
The design of the major rooms is forthright and functional. The living room is directly connected to the dining room.
-
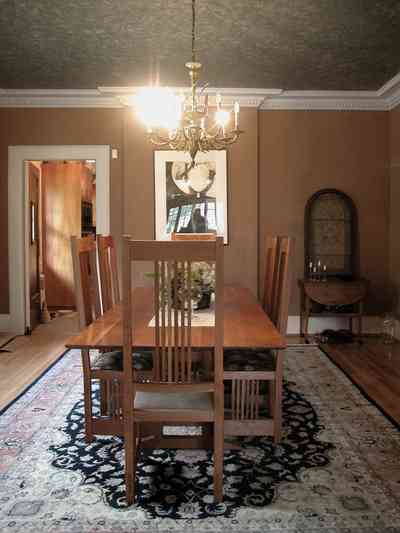
-
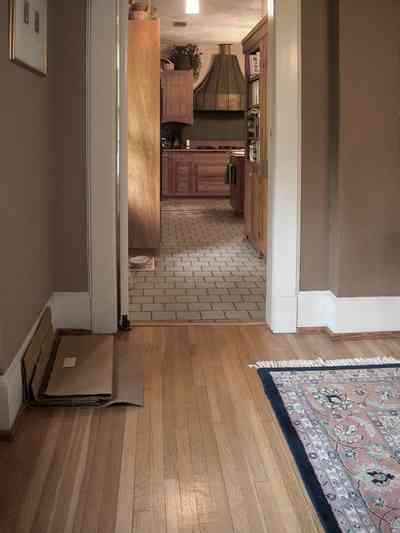
-
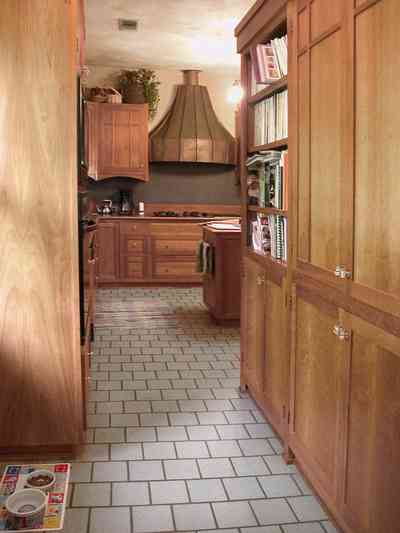
-
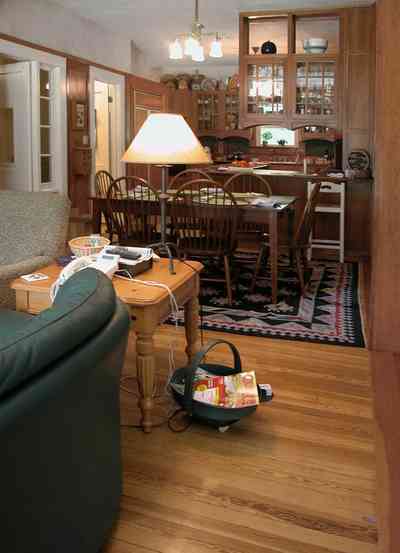
-
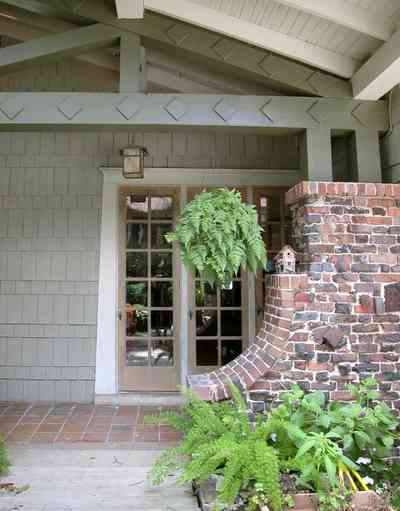
Rough and irregular brickwork is distinctive of the craftsman style. Clinker-bricks were originally discarded because they were discolored or distorted. Around 1920, they were discovered by Craftsman architects to be usable, distinctive and charming! The name "clinker-brick" comes from the sound that they would make when banged together, being heavier than regular bricks.
Click here to see other examples of clinker bricks. -
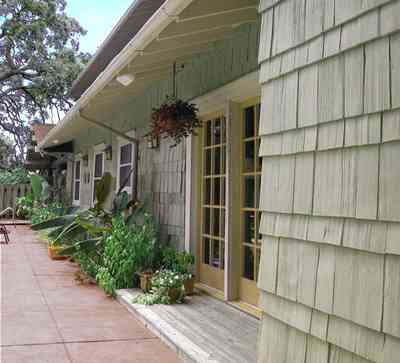
The bungalow stretched to the out-of-doors. Glass doors lead to the swimming pool area.
-
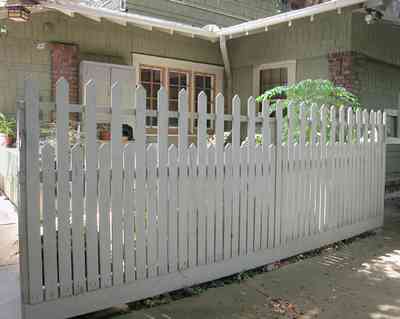
-
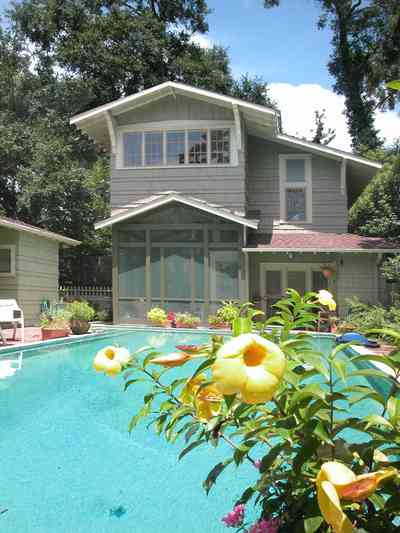
The guest house includes a bedroom, bath and studio.
-
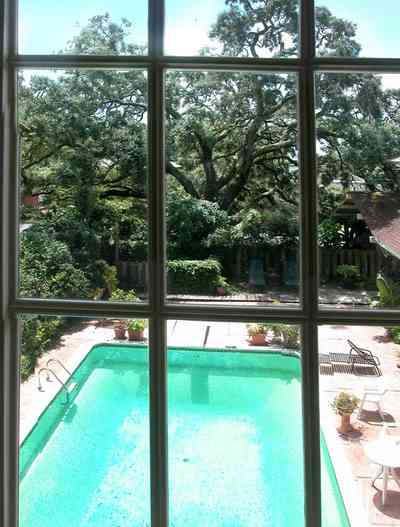
Five casement windows face the heritage oak tree is reminiscent of the grouping of ten windows front the main house
-
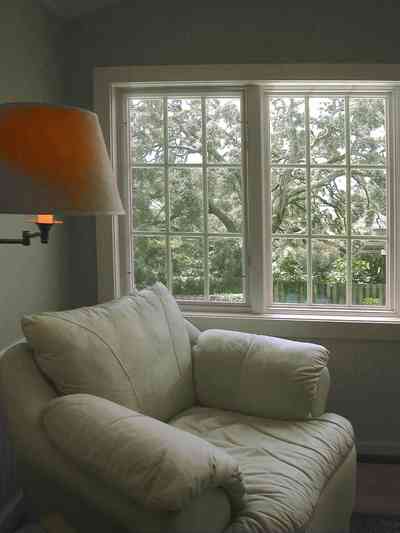
The second floor of the guest quarters includes a studio office space.
-
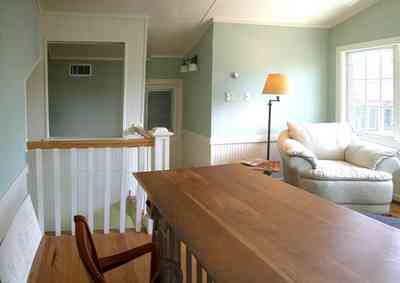
Beaded wood panels were installed beneath windows and in the stairwell whose railing desing duplicated that of the main house.
-
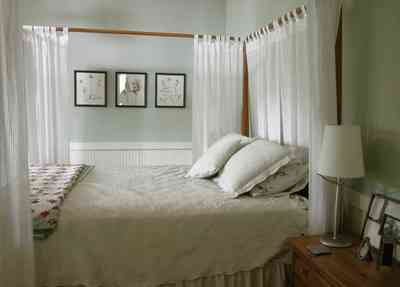
-
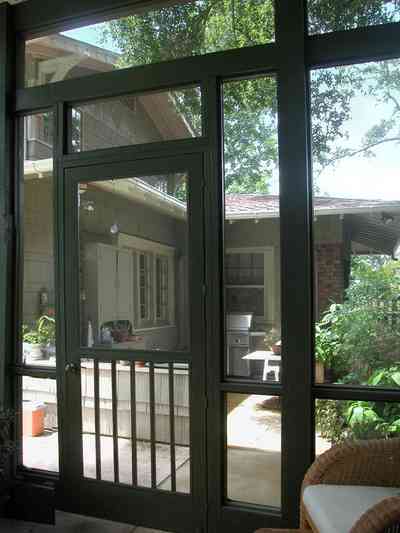
Original materials were procurred to match the new building including cedar shakes from Canada and cypress beams from Louisiana.
-
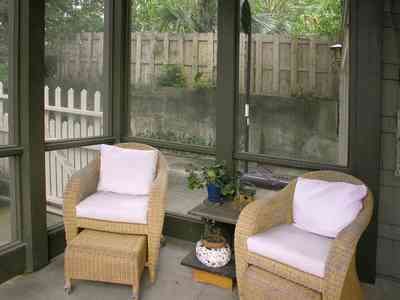
The screen porch was detailed to match the front porch of the main house and brackets were placed to support the exposed rafter tails as on the main house.
-

-
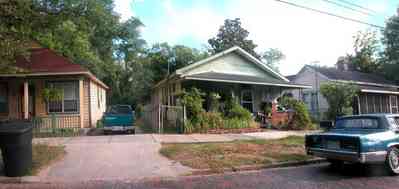
-
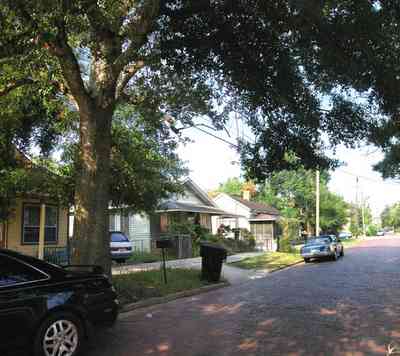
Some of the streets in the Old East Hill neighborhood have an uncovered brick base.
-
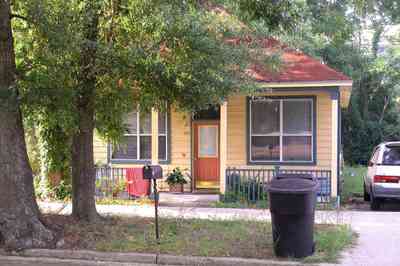
-
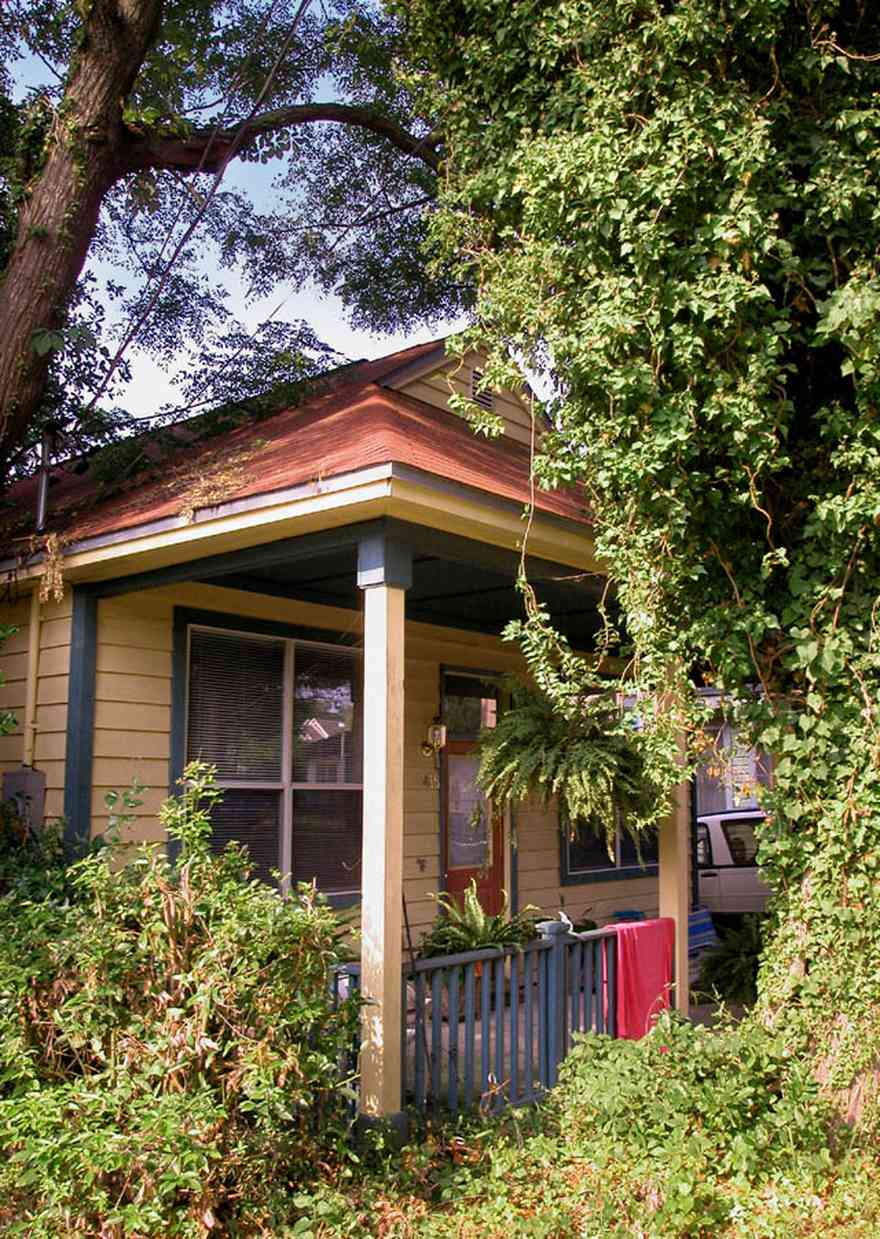
-
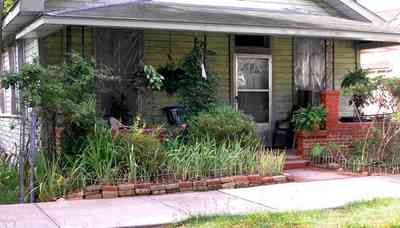
-
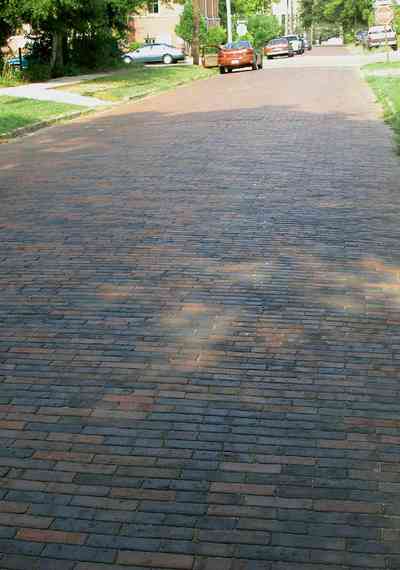
-
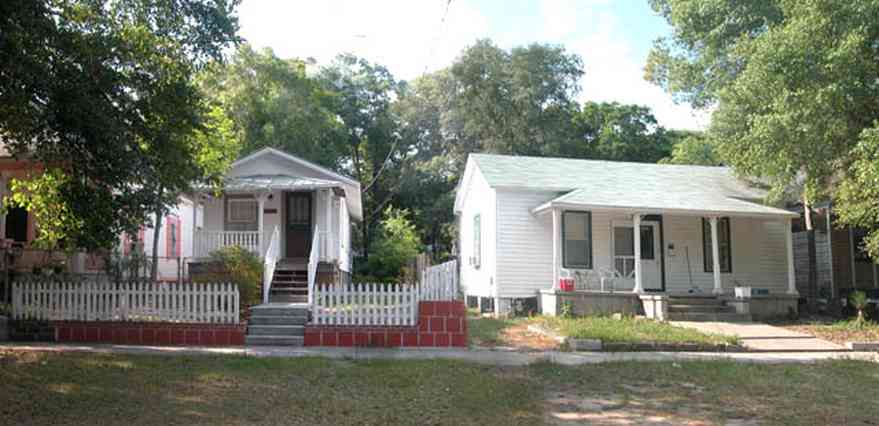
-
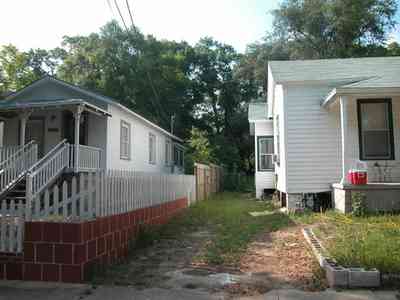
-
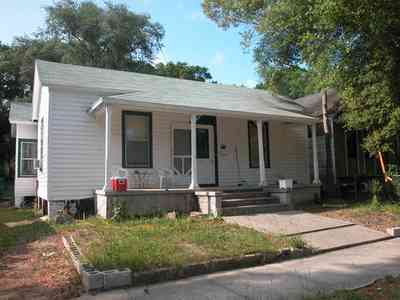
-
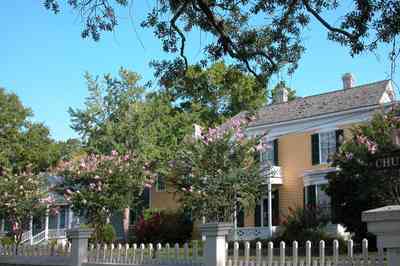
-
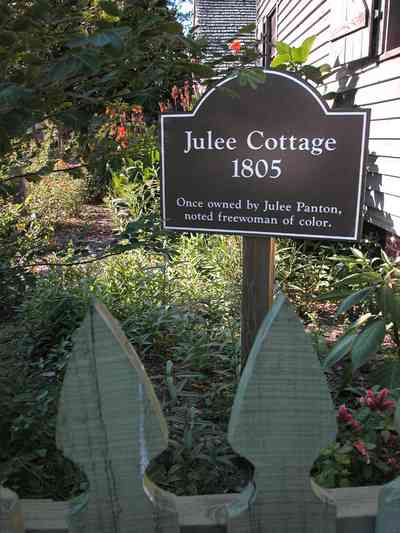
The historic marker can be seen from the sidewalk on Zaragoza Street. The cottage can be seen on the left. In 1804, Francis Heindenberg received from the Spanish governor a lot in the city of Pensacola. Four years later he sold the property to a free black woman named Julee. The sale included a “low wooden house which I have built at my own expense”. Both house and lot sold for three hundred dollars. The house was probably built between 1804 and 1808.
-
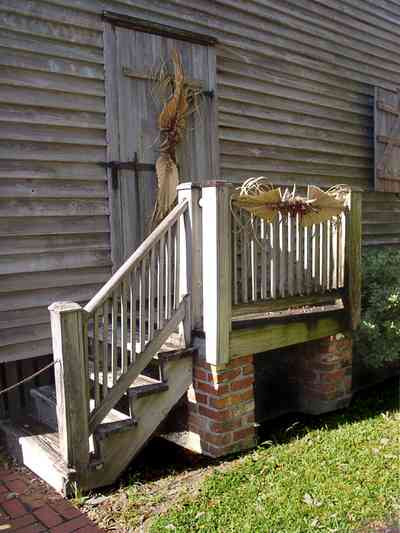
The cottage was moved to the village site as a demonstration of a typical dwelling of the period.
-
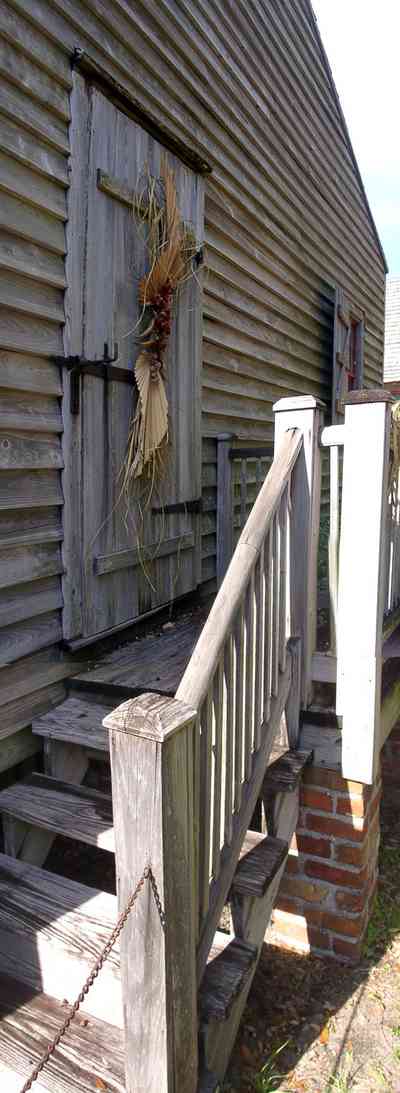
The back of the cottage faces the LaValle House.
-
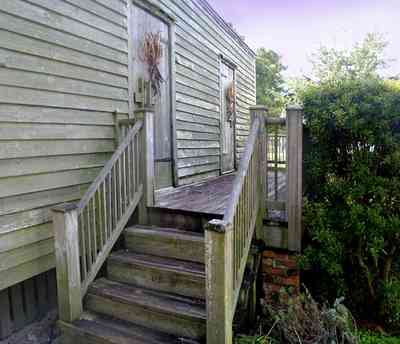
This is a north view of the cottage.
-
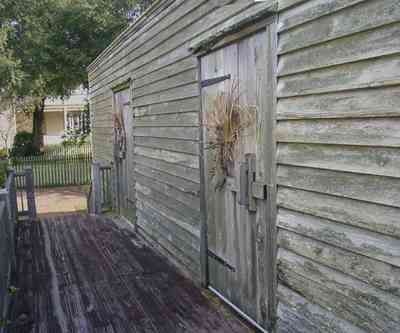
From the vantage point of the back porch of the cottage, the Lear House can be seen through the trees. The houses are separated by a picket fence.
-
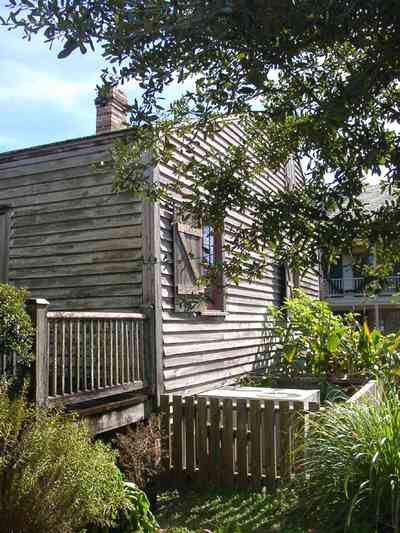
At the northwest corner of the cottage, the facade of the Tivoli House can be seen.
-
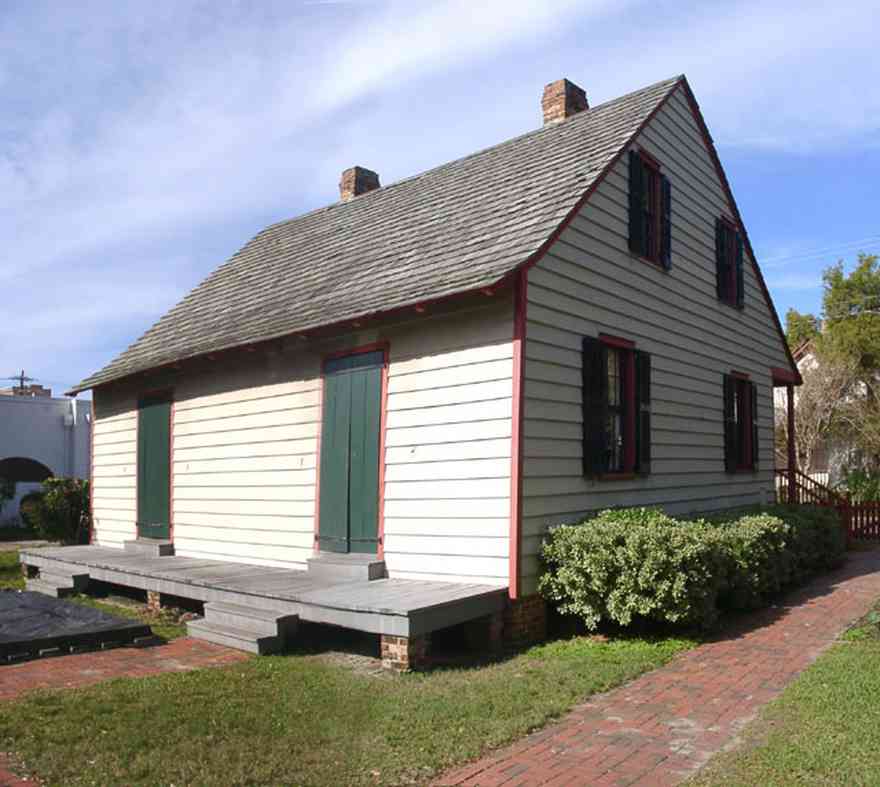
The LaValle House is located in the Pensacola Historic Village. The facade faces Church Street. It is separated from the Julee Cottage by a small green space.
-
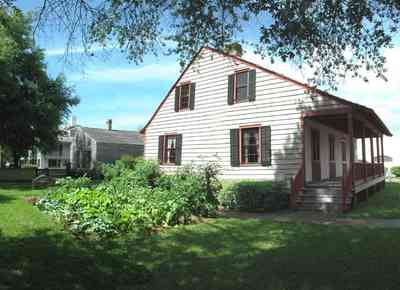
In the summer, the kitchen garden has an abundant crop of tomatoes, eggplant, green peppers and squash.
-
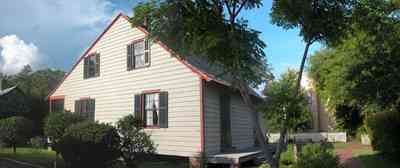
The Escambia County Master Gardeners maintain a 19th century kitchen garden anlongside of the house.
-
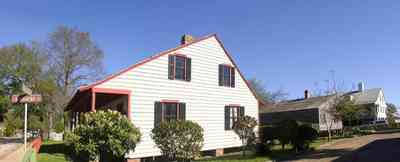
In this view three houses in the village complex can be seen. The Julee Cottage is directly behind the LaValle House. The Tivoli House is the last building on the right of the photograph.
-
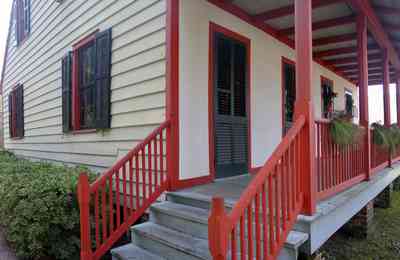
The front porch faces Church Street.
-
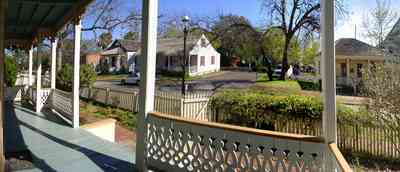
From the front porch facing south, the Weaver's Cottage can be seen to the right. The entrance of the parking lot that services the complex is left of the Weaver's Cottage. Twenty-five vehicles can be parking alongside and behind the cottage.
-
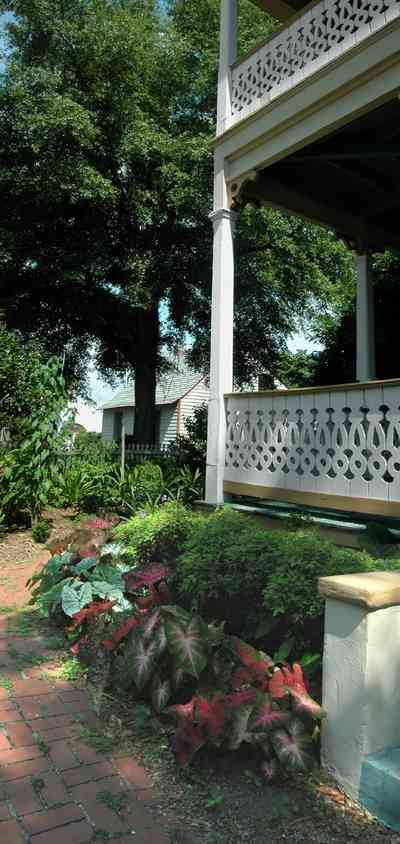
The gardens around the house are tended by the Escambia County Master Gardeners. A bed of caladiums wrap around the west side of the house.
-
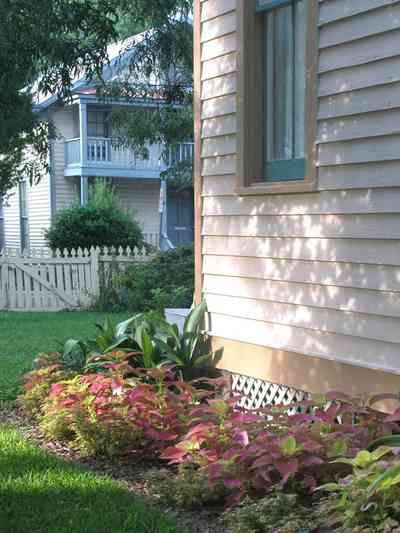
The old Episcopal Parish schoolhouse on Church Street can be seen from the northwest corner of the house.
-
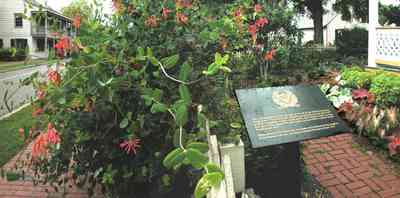
The Marker was placed by Don Tristan de Luna Chapter of the National Society, Daughters of the American Colonists, and Historic Pensacola Preservation Board, 1992. The text of the marker reads as follows: The Lear-Rocheblave House was built on the site of the British Government House of the 1770’s. Built by John and Kate Lear, the house was purchased in 1897 by Benito Rocheblave, a local tug boat captain. The Rocheblave family has long been part of West Florida’s historical tradition, having settled in Colonial Spanish Florida around 1817.
-
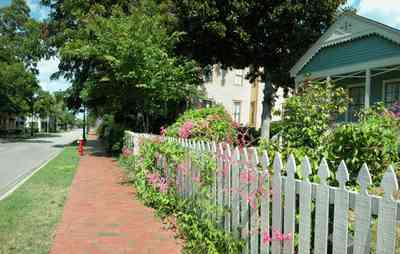
-
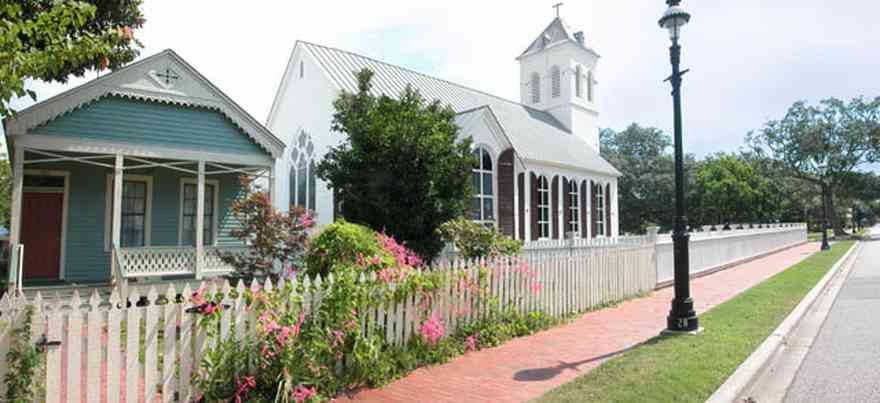
-
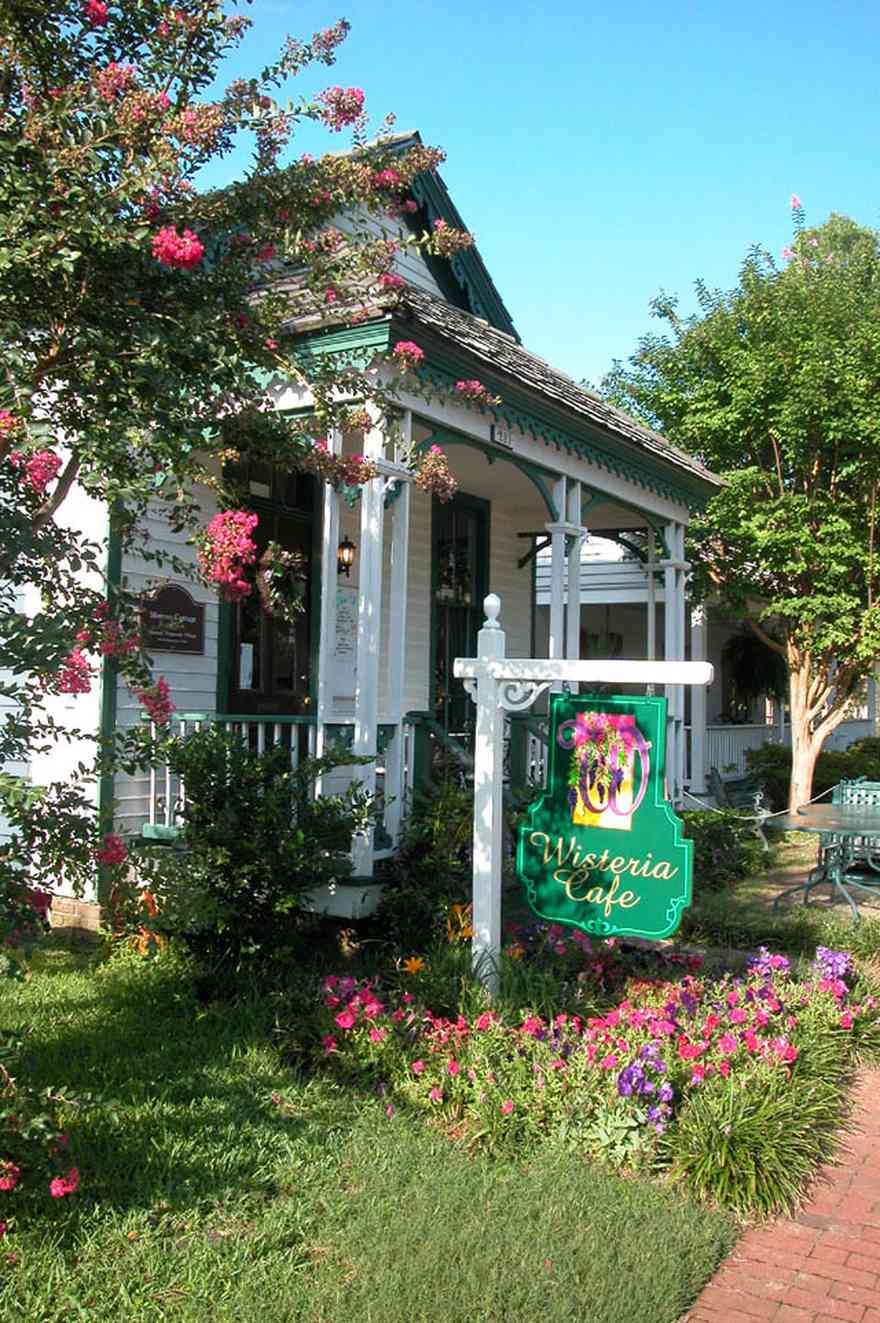
The cottage is located on the southside of Zaragoza Street. The Wisteria Cafe is the current lease holder. The property is part of the Historic Pensacola Village.
-
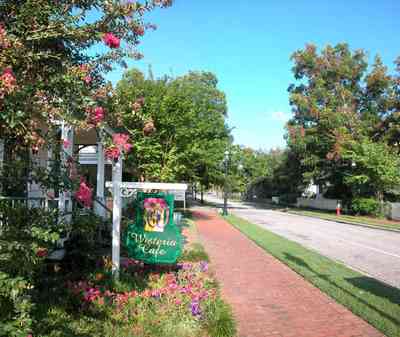
All of the buildings on this block of Zaragoza Street are part of the West Florida Preservation Board's historic village.
-
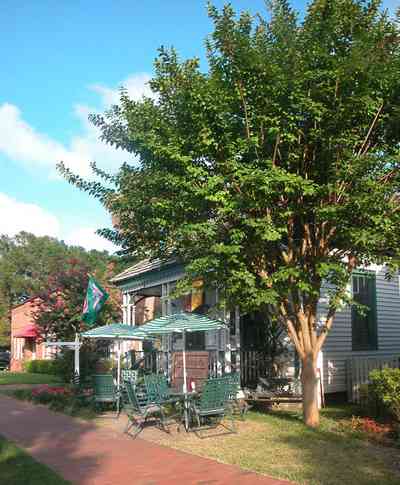
The Wisteria Cafe is the current leaseholder of the cottage.
-
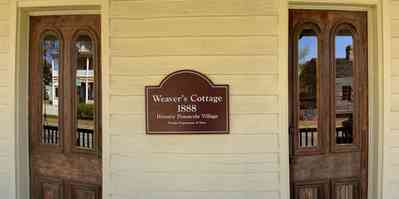
The viewer is facing the front doors of the cottage on the porch. A reflection of the Lear House can be seen in the window of the door on the left.
-
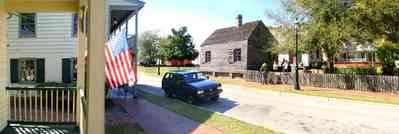
The viewer faces west from the vantage point of the porch. The Julee cottage is center frame and the side garden of the Lear House is on the right.
-
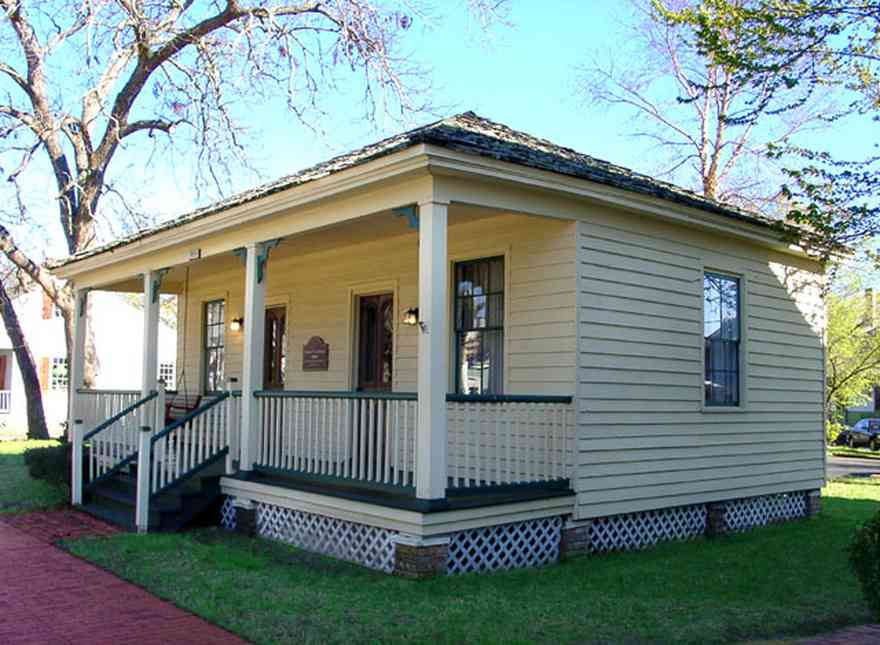
The cottage dates from 1880. It is used as a Historic Village museum displaying tools and implements of the weaver's trade.
-
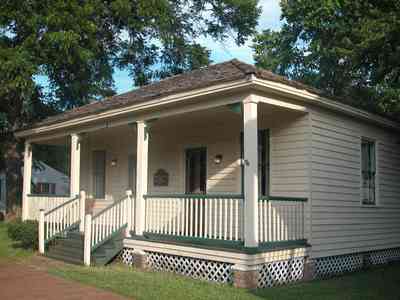
The cottage is a Gulf Coast architectural style with two front doors. The house was divided into two one-room apartments. The pyramid roof was once a common sight in Pensacola. The style is wind-resistant during hurricanes and tropical storms.
-
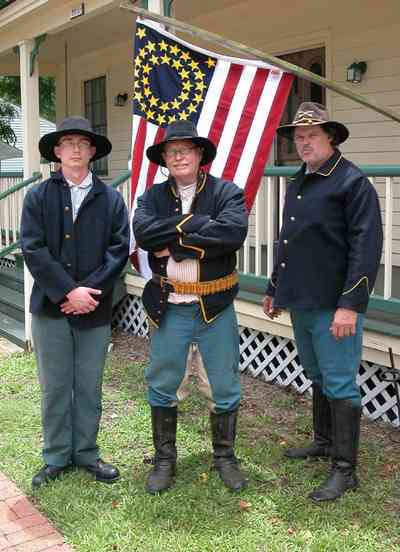
-
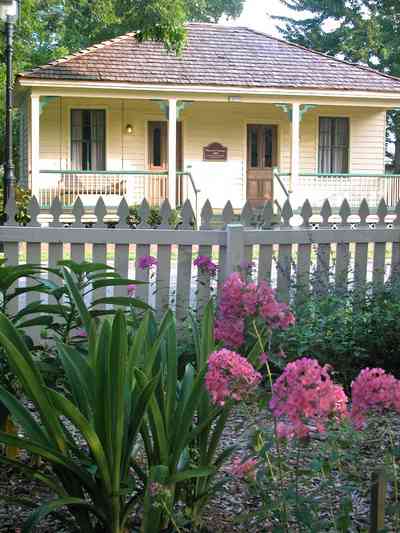
This view of the cottage is taken from the side yard of the Lear-Rocheblave House across the street.
-
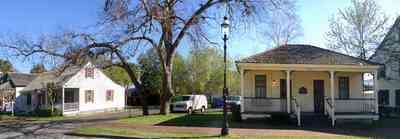
The streetscape shows the Weaver's Cottage Museum flanked to the right by the side of the Tivoli High House and to the left by the Seville Mechantile Store. The buildings are located on the south side of Zaragoza Street and are directly across from the Lear House.
-

The streetscape shows the Weaver's Cottage Museum flanked to the right by the side of the Tivoli High House and to the left by the Seville Mechantile Store. The buildings are located on the south side of Zaragoza Street and are directly across from the Lear House.
-

The streetscape shows the Weaver's Cottage Museum flanked to the right by the side of the Tivoli High House and to the left by the Seville Mechantile Store. The buildings are located on the south side of Zaragoza Street and are directly across from the Lear House.
-
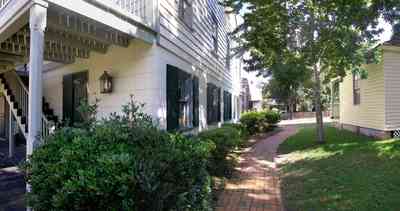
A walkway between the Tivoli House on the left and the Weavers Cottage on the right leads to Zaragoza Street.
-
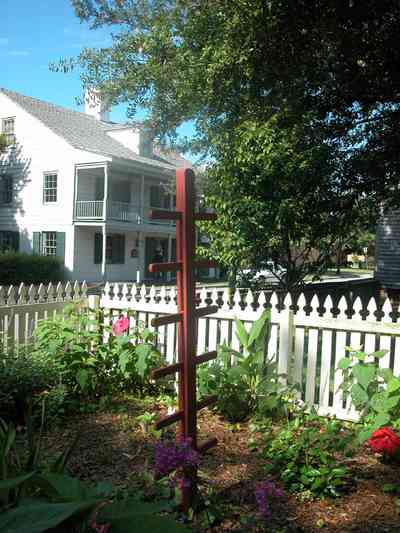
A profusion of summer flowers of the period can be seen in the gardens around the Lear-Rocheblave House. The Tivoli House canb e seen in the background of the photograph.
-
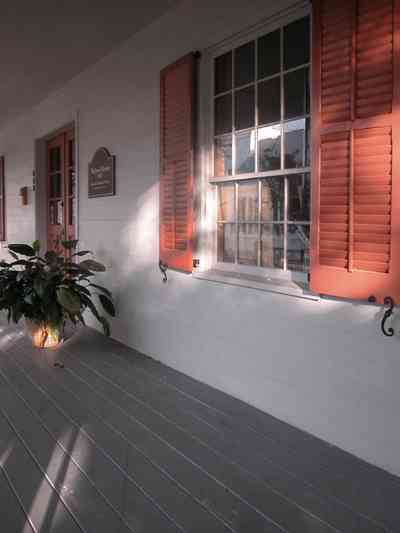
An apron porch with an overhang helps keep the house cool during the hot Gulf Coast summers.
-
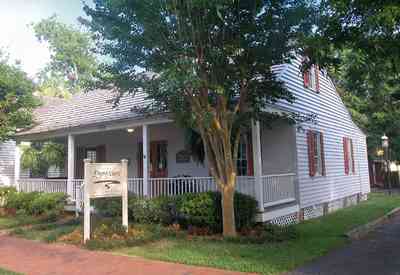
Currently, the house has been leased for use as an art gallery, "Expressions".
-
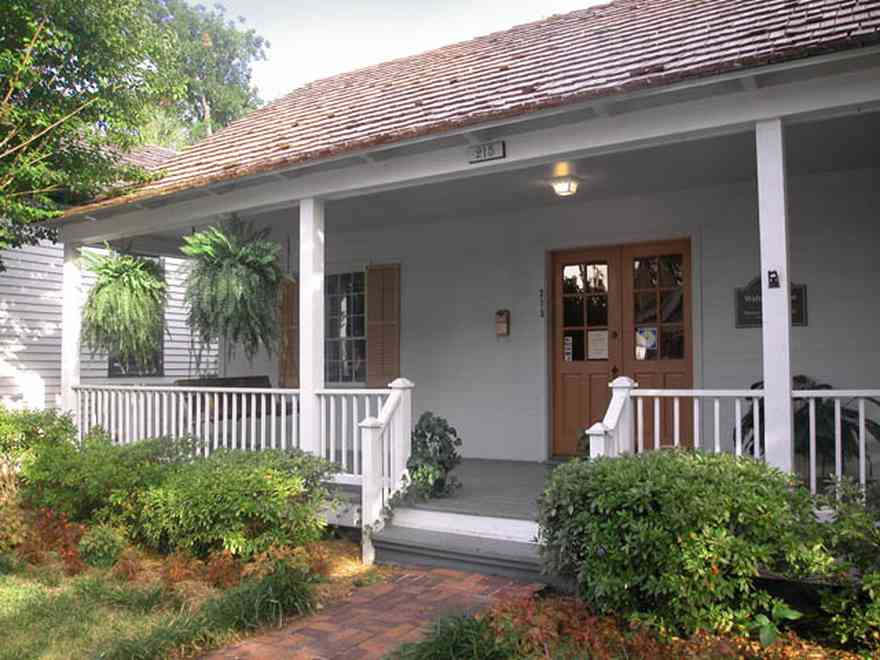
The house is situated on the south side of Zaragoza Street between the Moreno and Weaver Cottages.
-
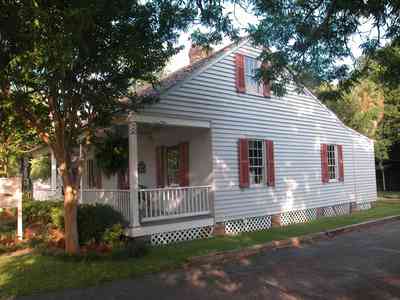
The house is a good example of a French Creole Cottage. It is rectanglular design with a central hallway and high ceilings.
-
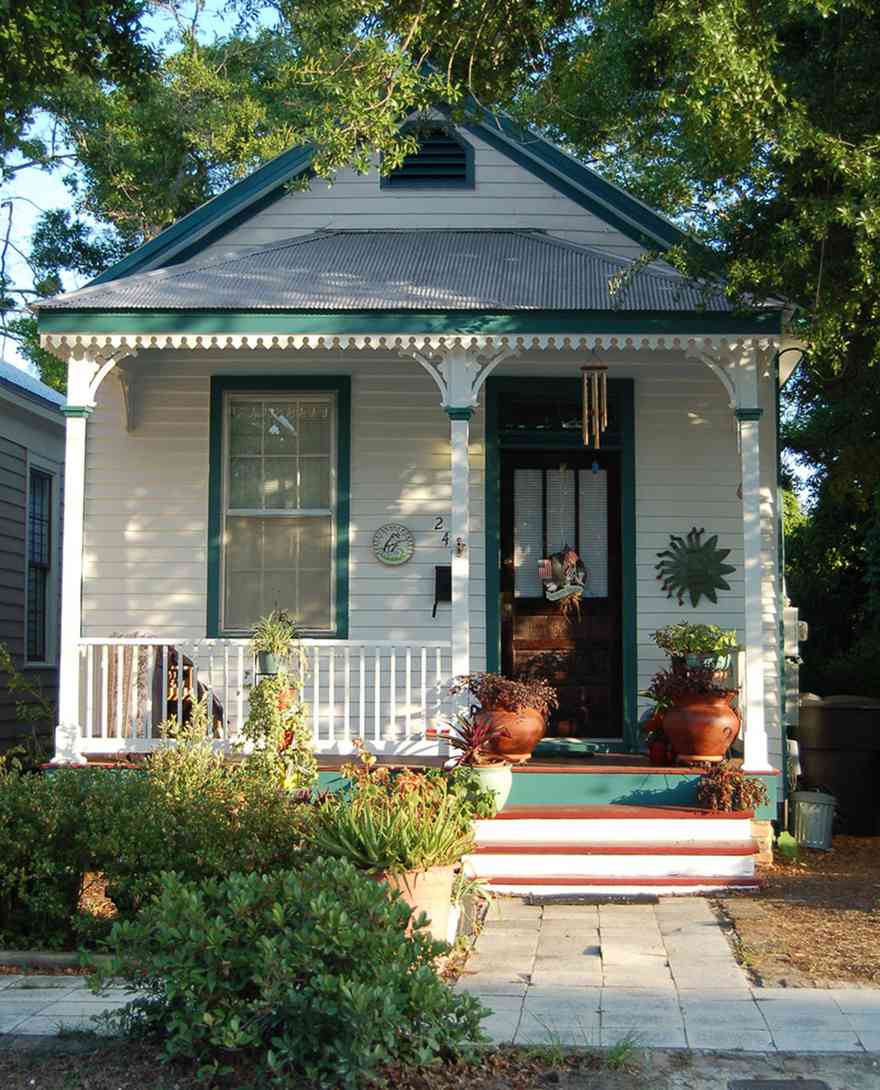
New buyers couldn't afford Victorian, Edwardian, or Queen Anne homes that were popular at that time. To make purchasing more affordable, something simpler was needed. They looked for a structure that could be erected easily, quickly and inexpensively. The shotgun house filled the bill.
-
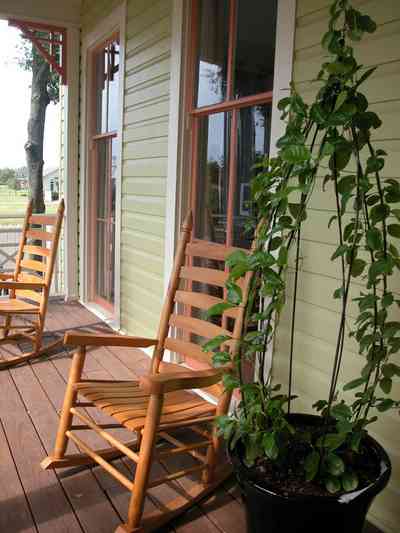
-
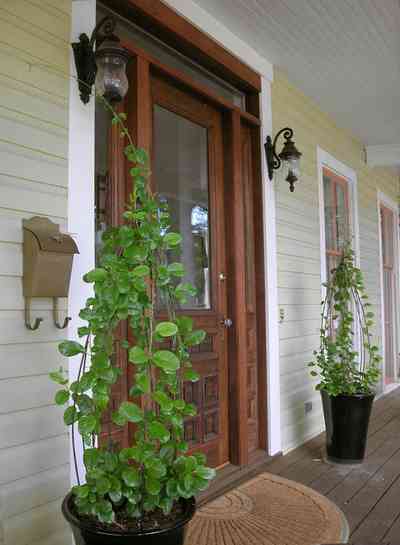
-
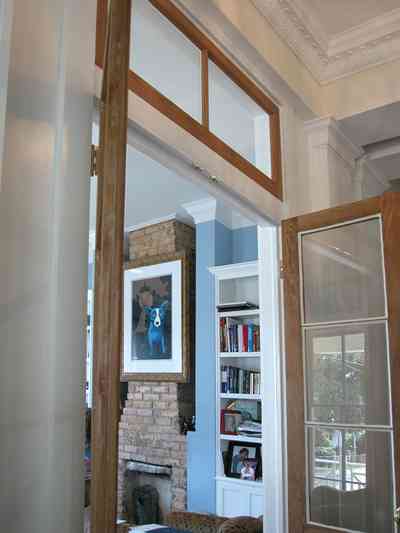
-
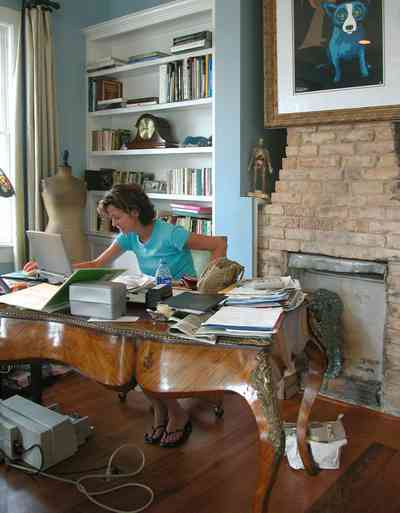
-
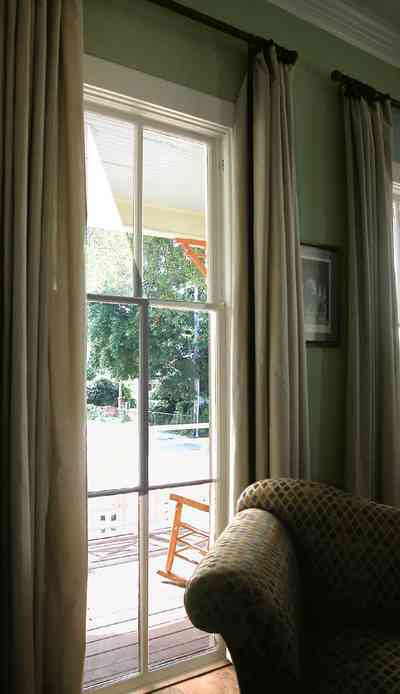
-
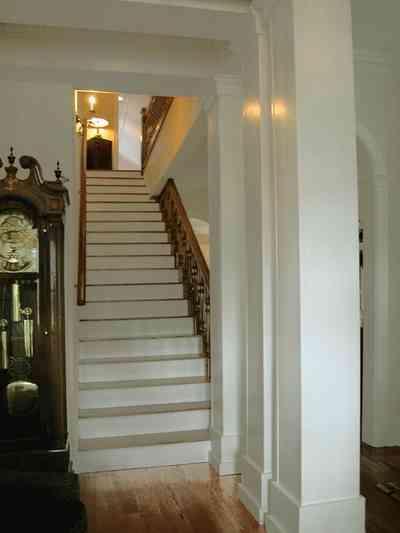
-
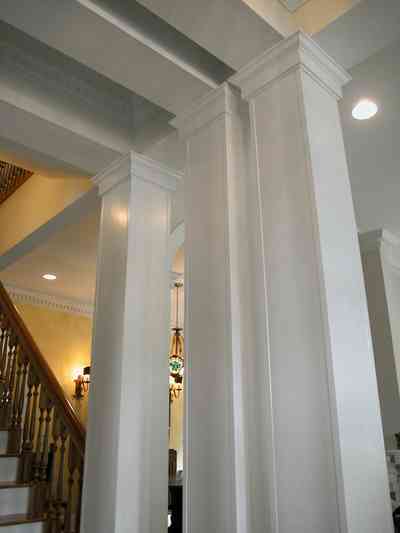
-
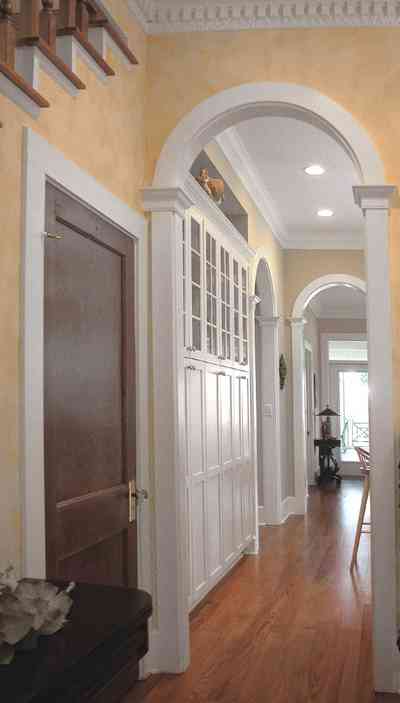
-
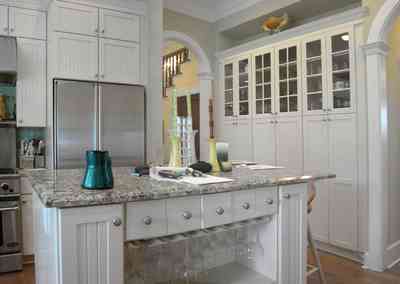
-
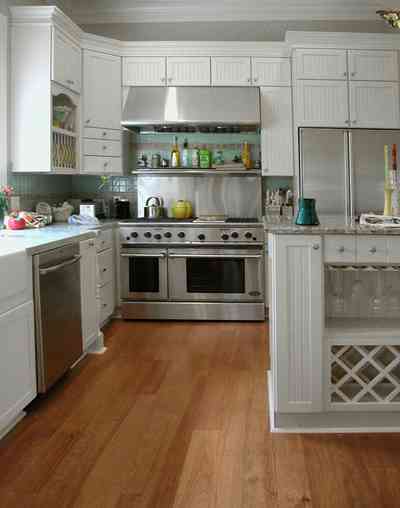
-
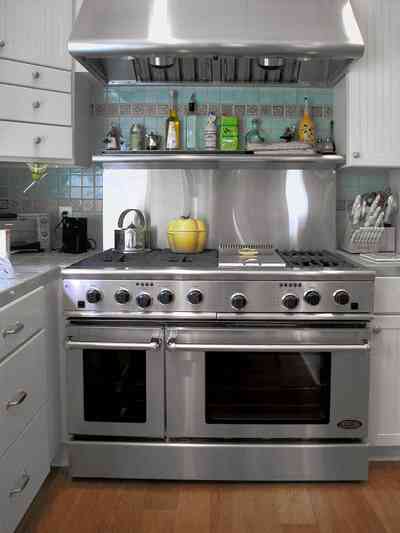
-
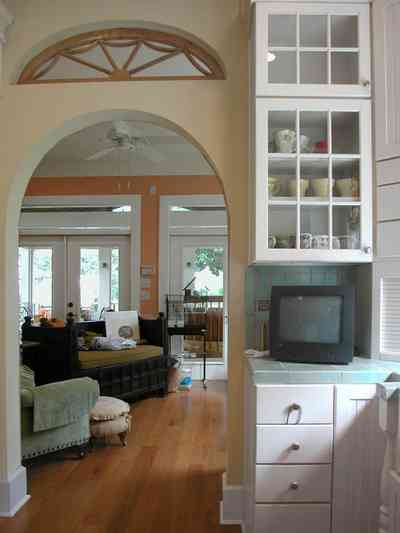
-
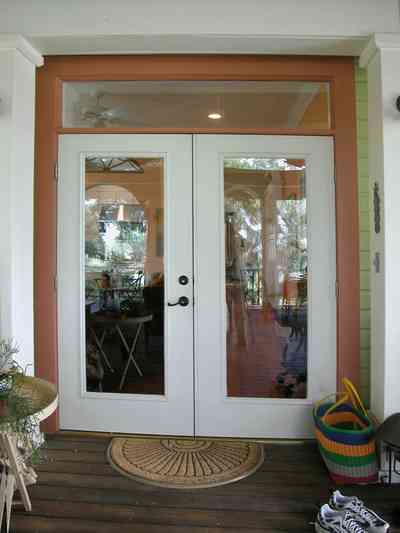
-
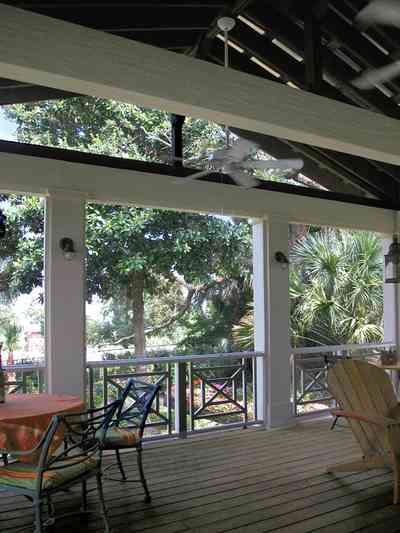
-
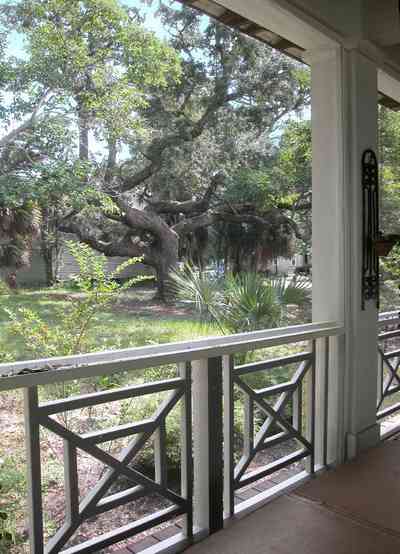
-
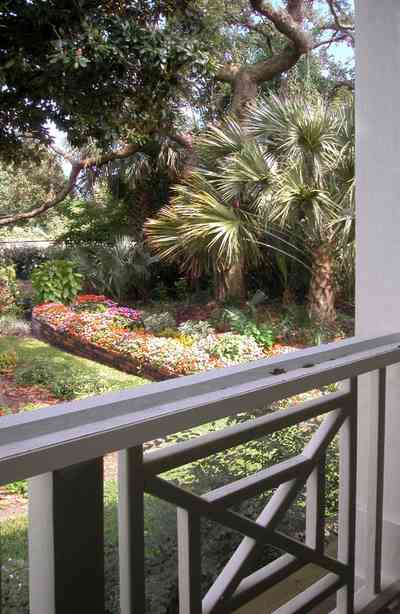
-
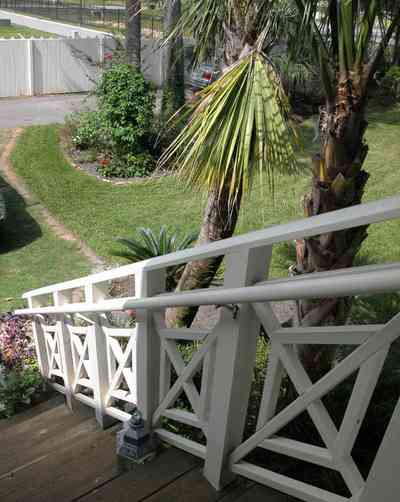
-
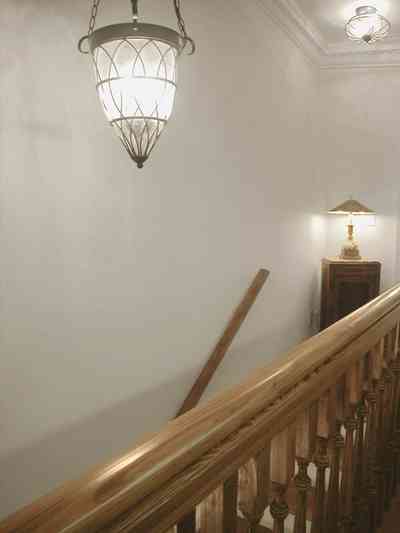
-
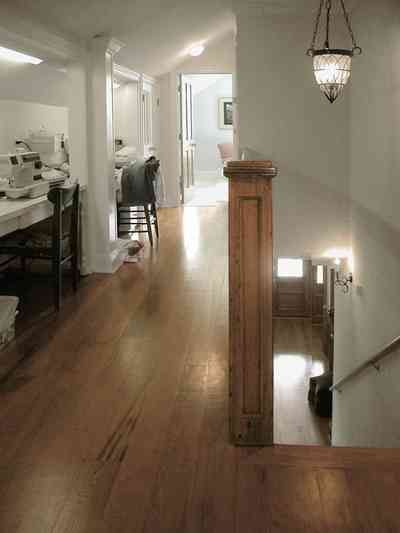
-
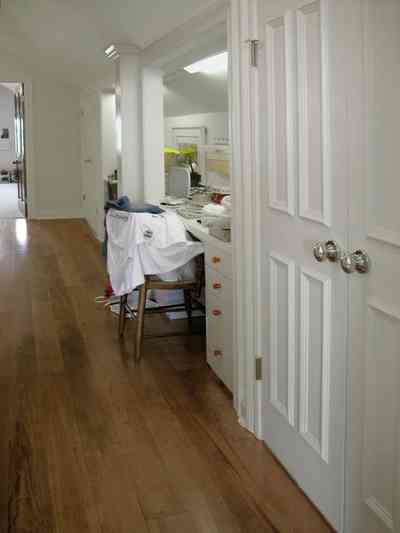
-
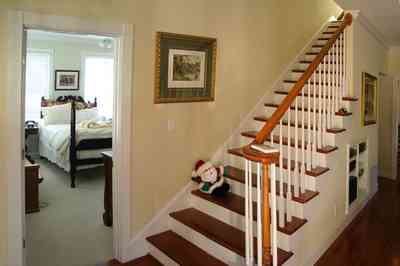
-
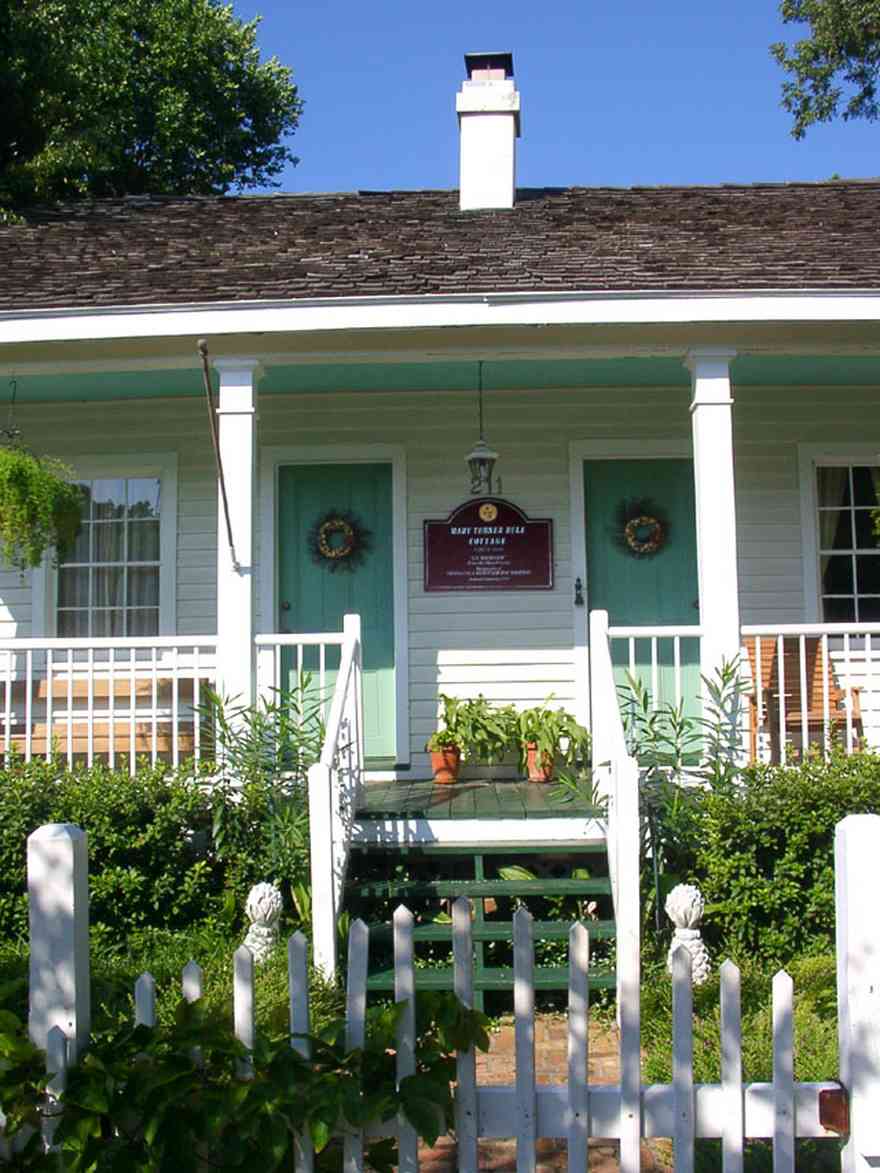
-
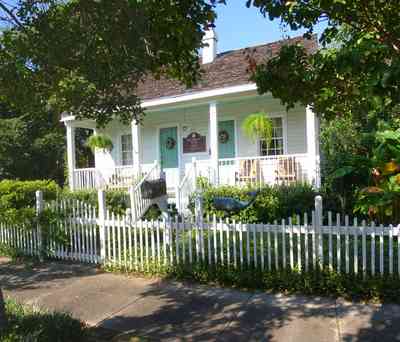
-
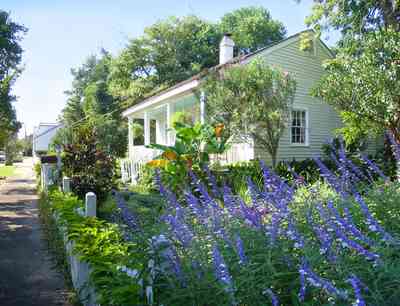
-
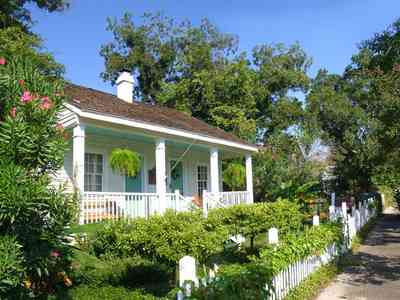
-
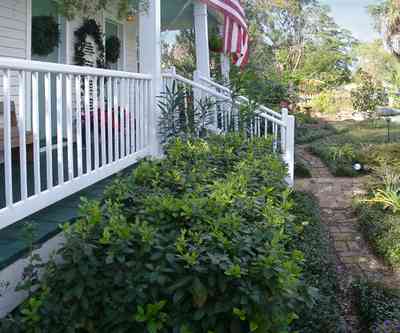
-
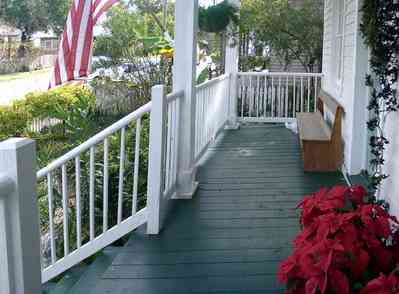
-
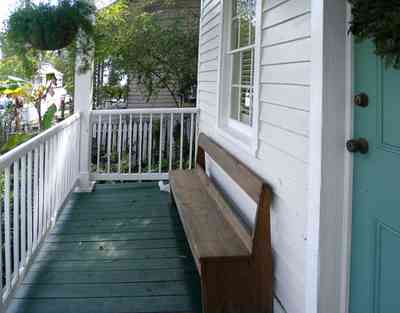
-
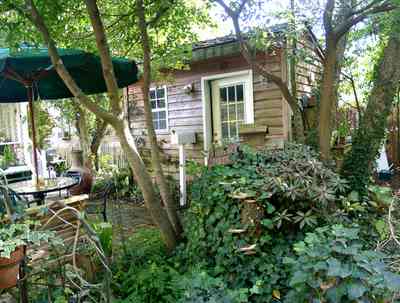
-
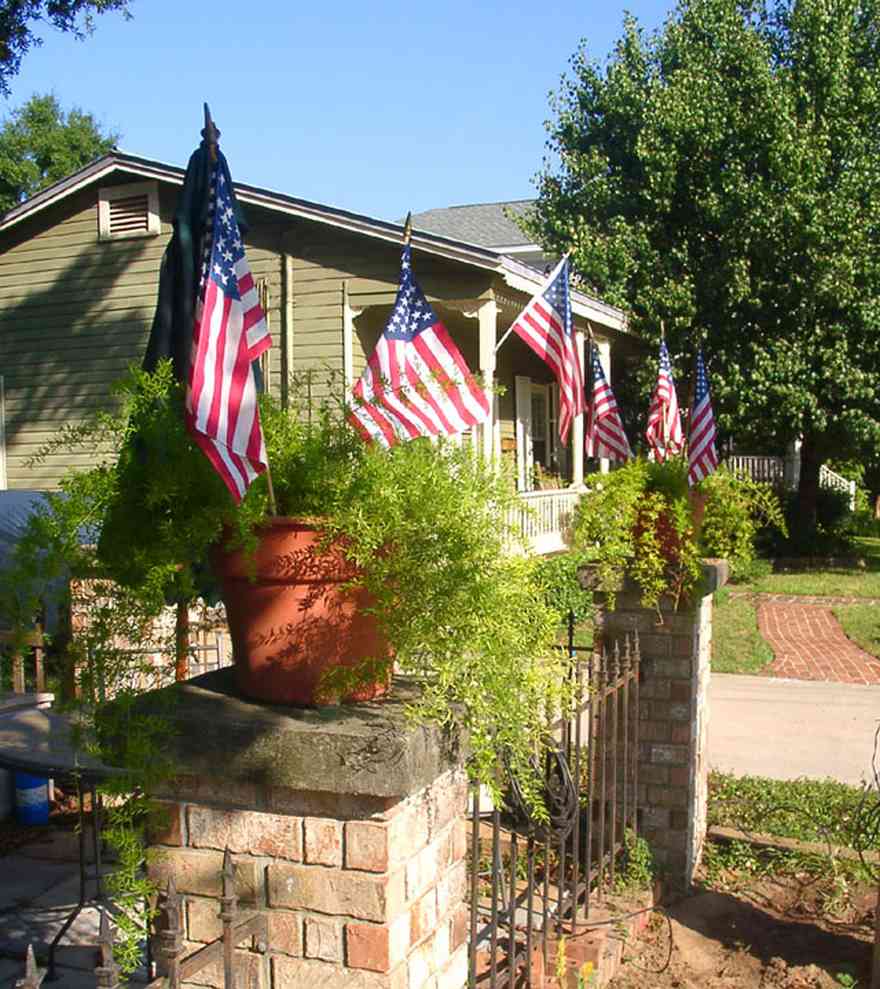
American flags can be found flying from cottages in the historic district. The Creole Cottage is located on Cevallos Street.
-
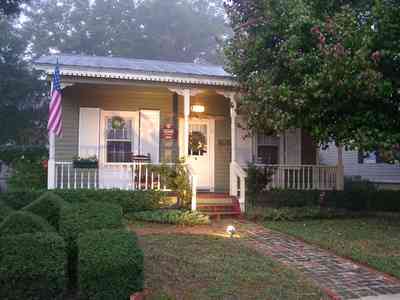
The Fredrickson home is decked out for Christmas with traditional fir garland and trim.
-
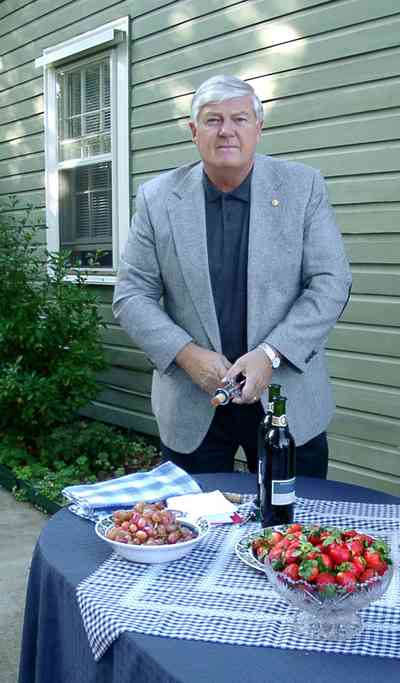
Ron Fredrickson prepares for the "pole" party to celebrate the advent of underground utilities on Cevallos Street.
-
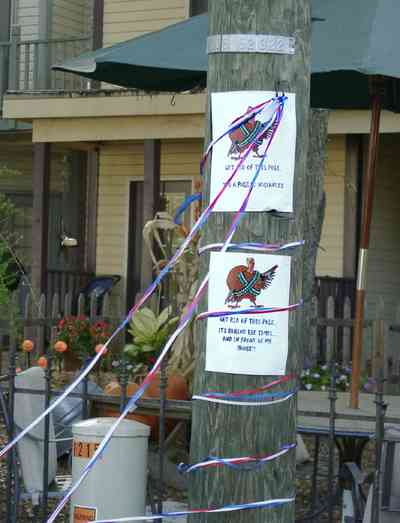
The ceremonial pole is festooned with ribbons for the occasion.
-
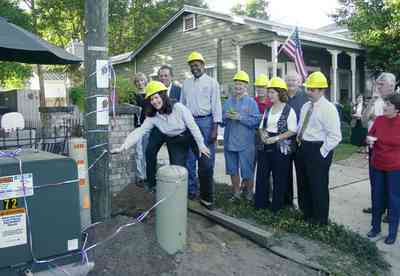
Janice Hitt, President of the Pensacola Historic District Property Owners, cuts the ceremonial ribbon symbolizing the transfer of electrical power.
-

The power pole is ready to load onto the truck. The pole will be used in another location by Gulf Power.
-
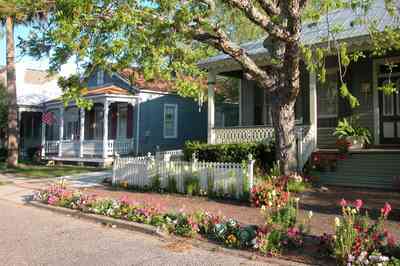
The home is an example of the 'late Cracker' four-square Georgian with classic principles of symmetry, formality and elegance. The building tradition was passed down from the earliest single-pen examples built in the country. The four-square is the town house version of the style.
-
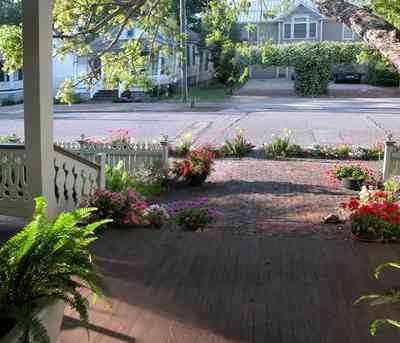
The term four-square refers to a floor plan with a broad central hallway with two rooms to either side. The rooms were large and square in proportion. Two back-to back fireplaces and a common chimney separated each pair of rooms. Porches were part of the social tradition in the days before air conditioning like an outside parlor. Along the streetscape, porches are aligned like one long room.
-
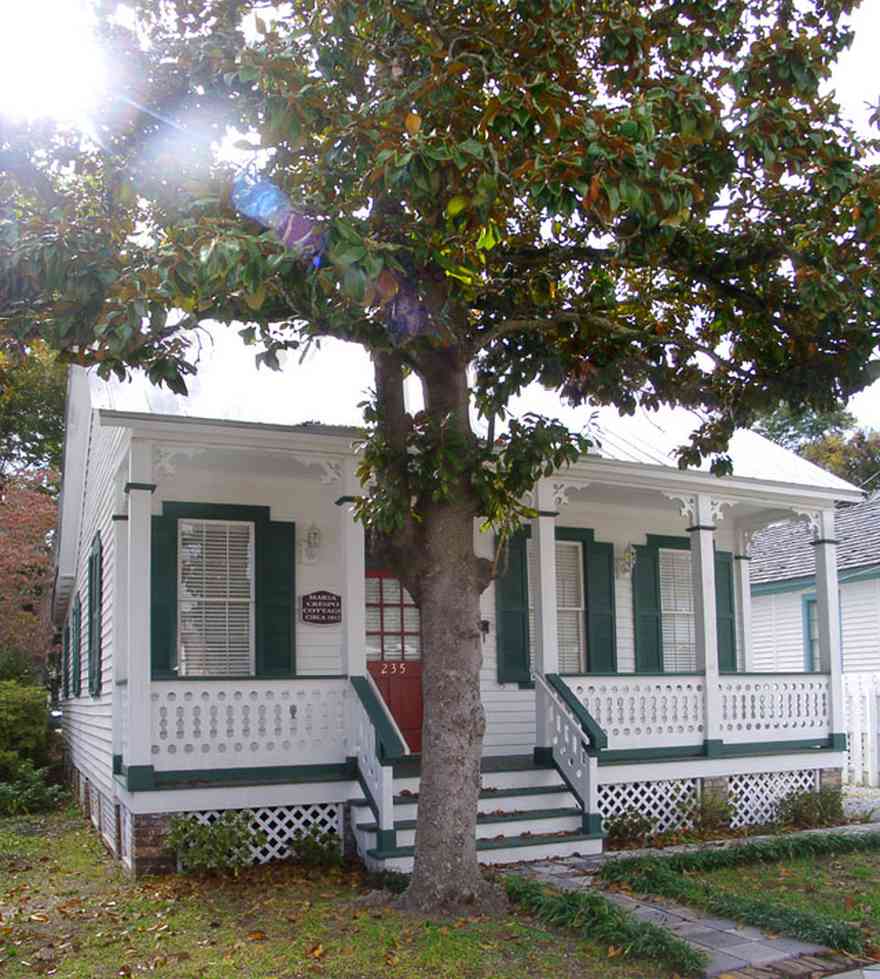
-
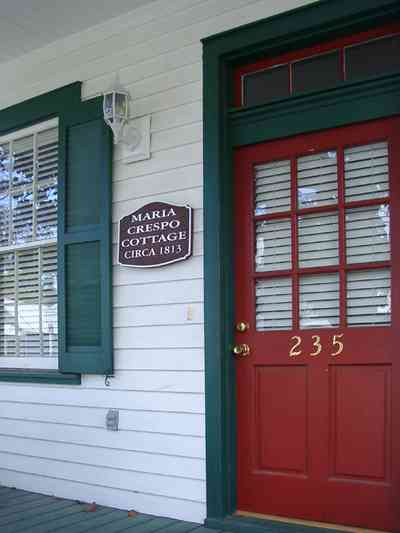
-
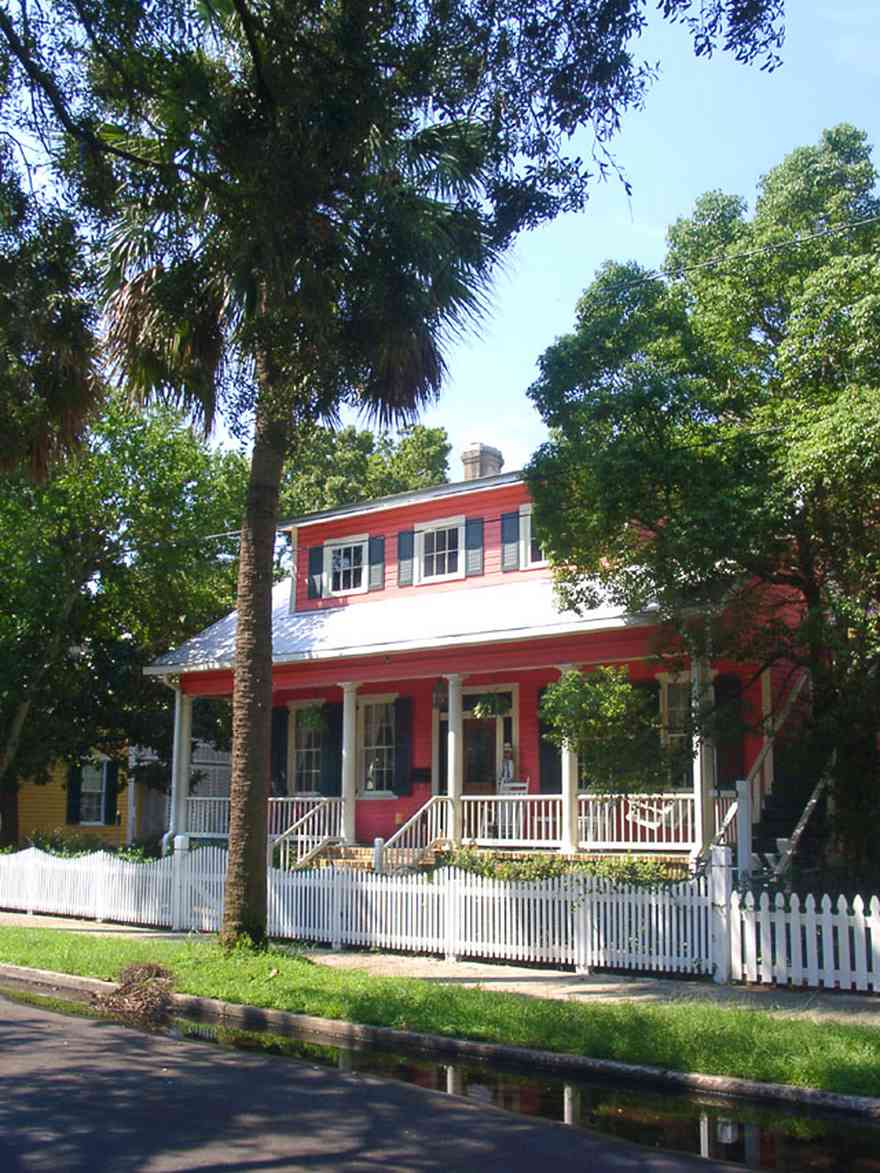
The Victorian cottage is located across the street from Seville Square.
-
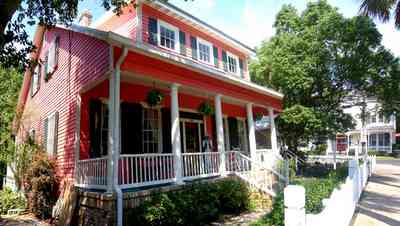
The blocks surrounding Seville Square have many other examples of this popular house style of the period.
-
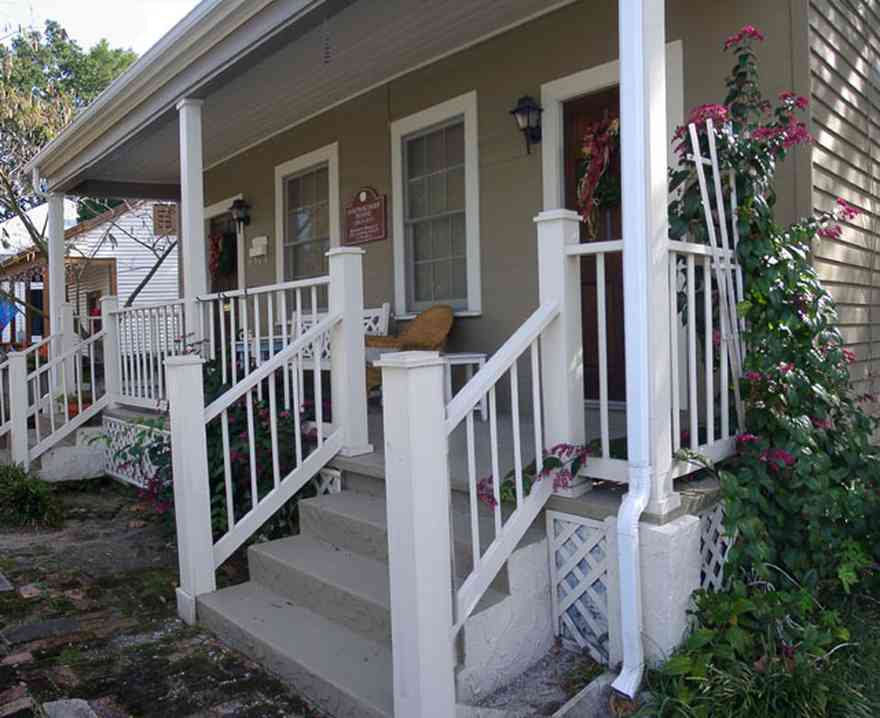
-
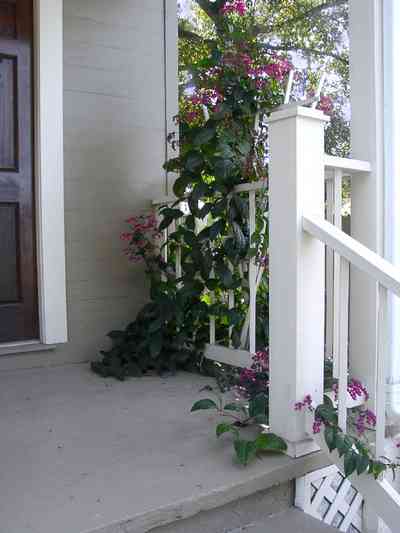
-
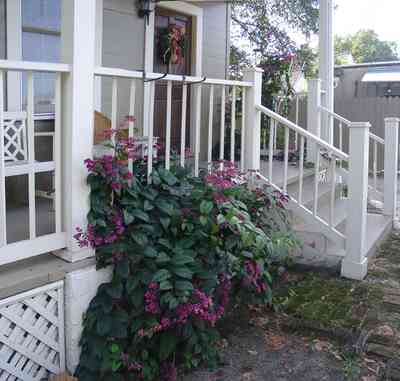
-
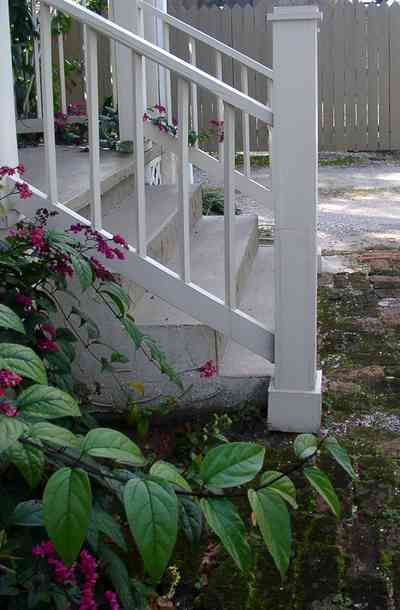
-

-
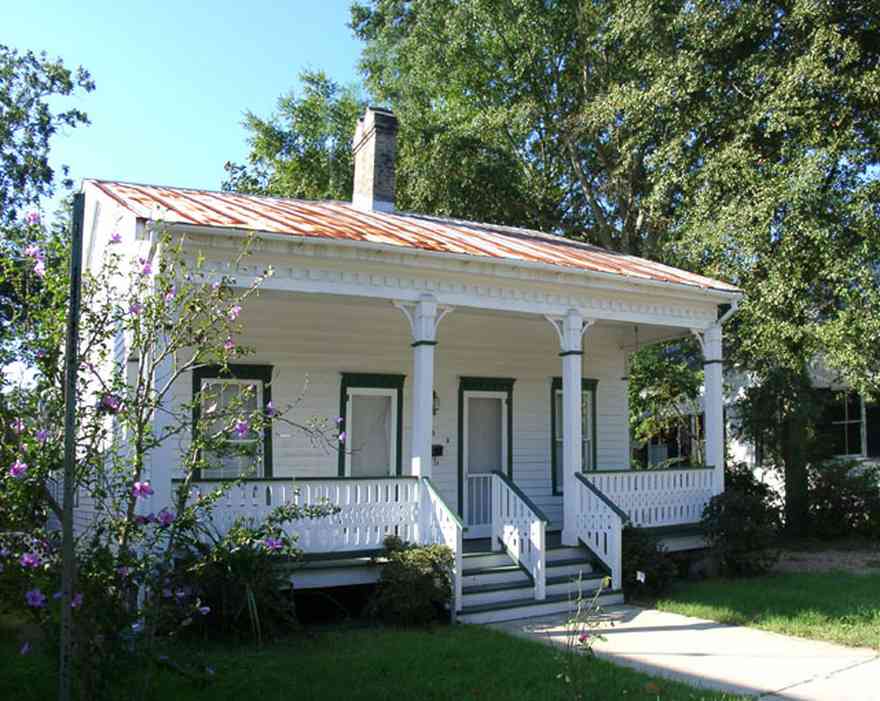
The cottage is located on Intendencia Street.
-
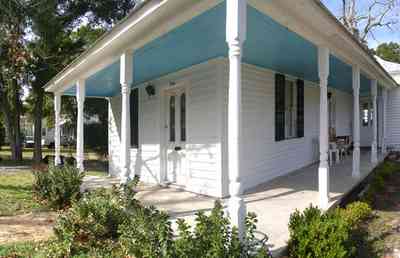
The ceiling of the porch is painted sky blue to "scare" away the haunts or ghosts. The color of the house, shutters and ceiling are traditional and the most popular colors used during the 19th century.
-
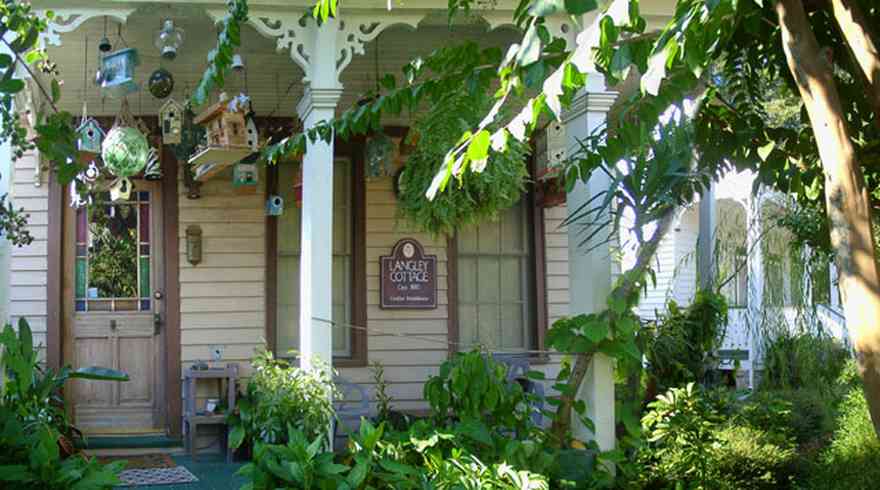
The historic name for the cottage is the "Langley House," built around 1880.
-
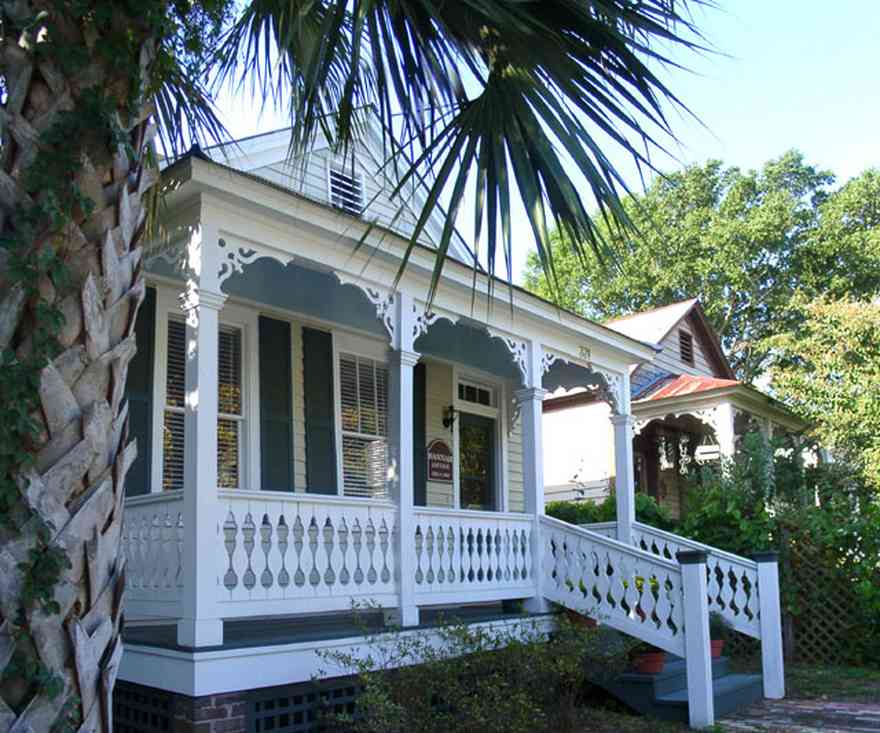
The Victorian cottage is shotgun style which is one room wide with a hall through the length of the house.
-
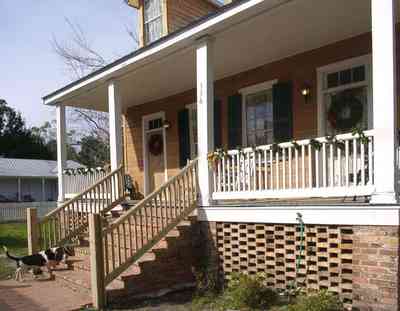
-
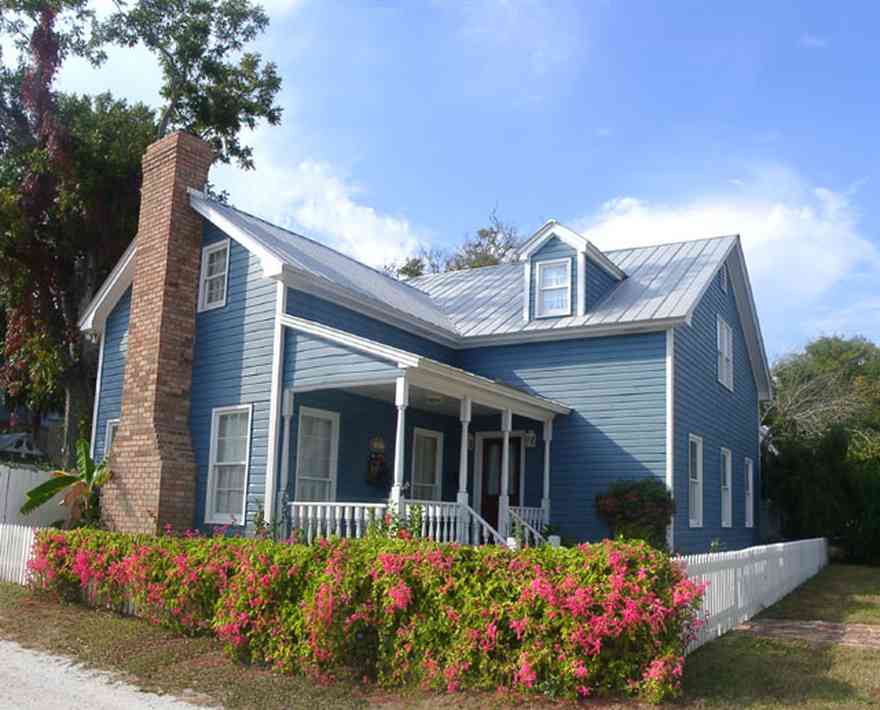
-
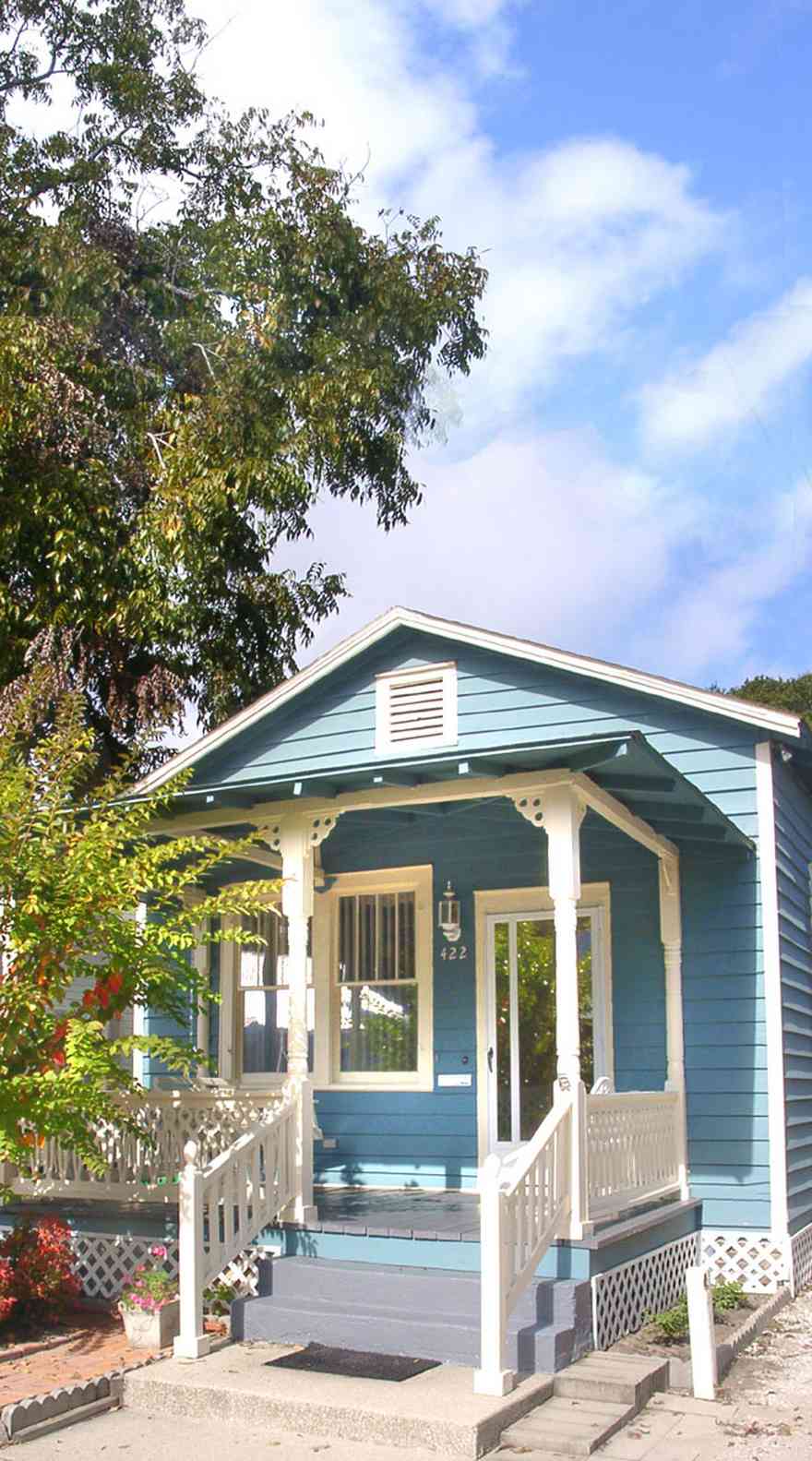
The Sims have lived in this home since 1945.
-
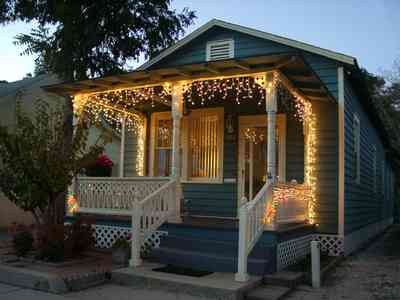
-
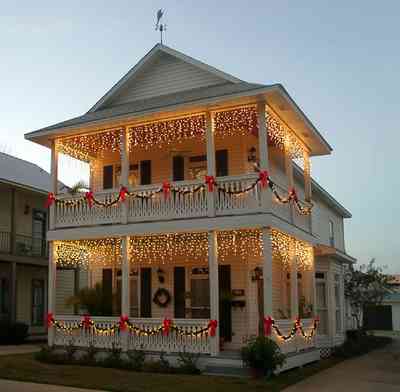
The Chandler home is lavishly deck-out for Christmas 2001.
-
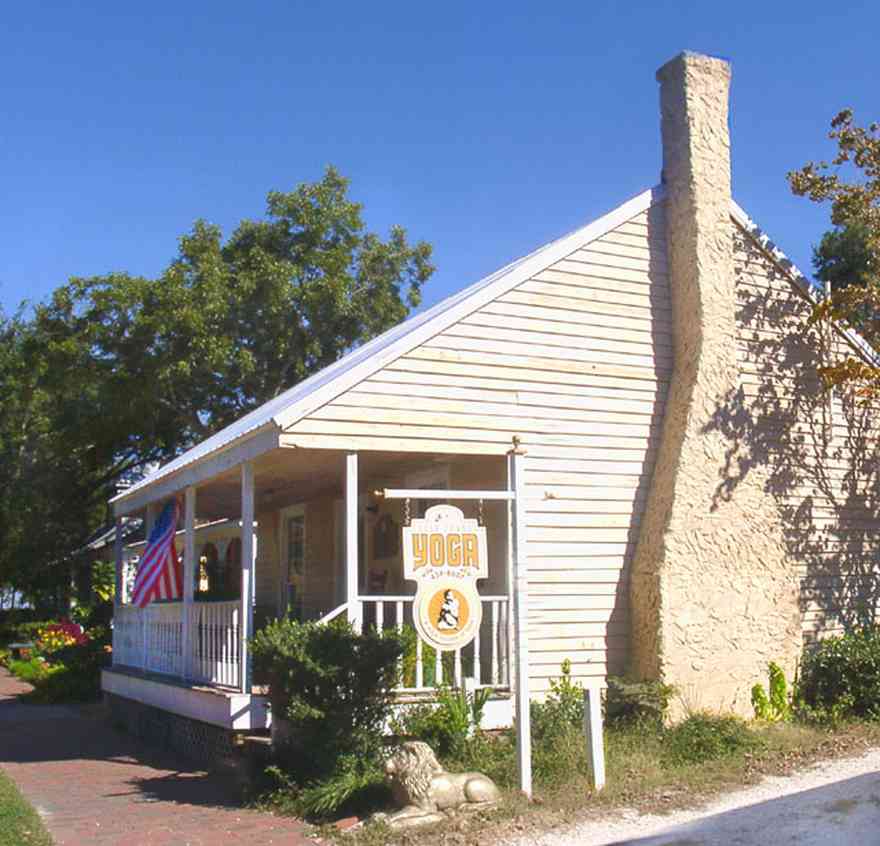
-
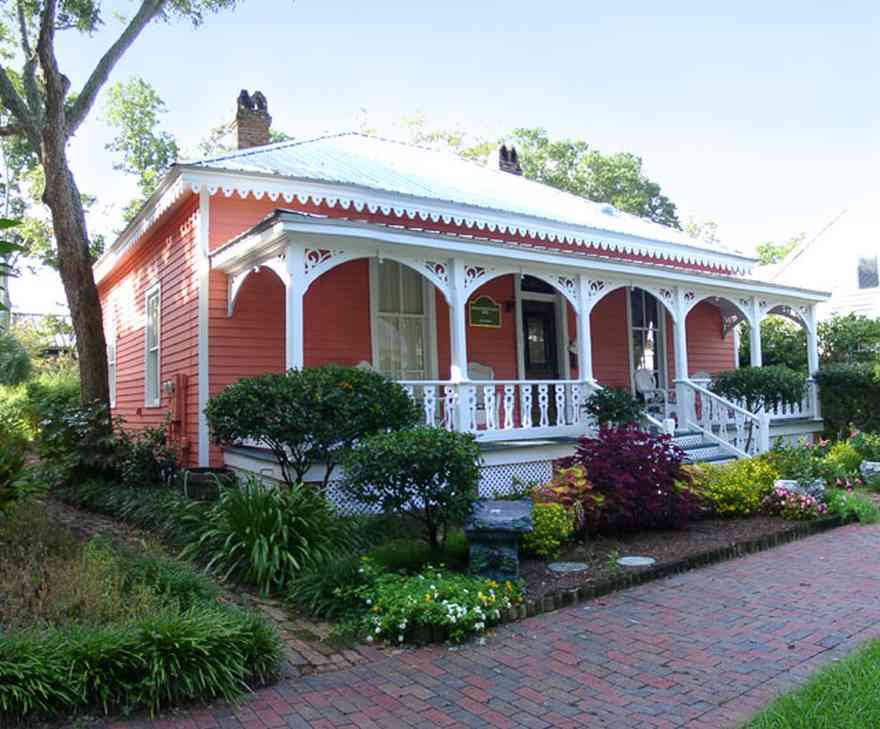
The cottage is located on Zaragoza Street. It is an exceptional renovation of a home that was originally built in 1895.
-
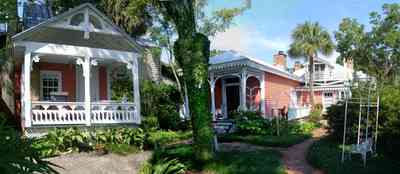
There is an auxillary building in the back yard which is used as a guest house. The origins of the guest cottage are unknown. It is assumed that the structure was added at the same time as the rear addition and is probably another house which was moved to the site.
-
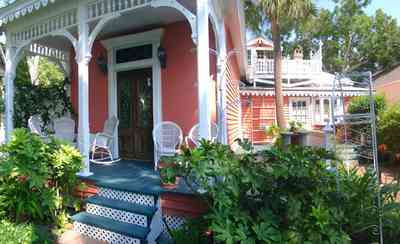
Wicker furniture compliments the back porch.
-
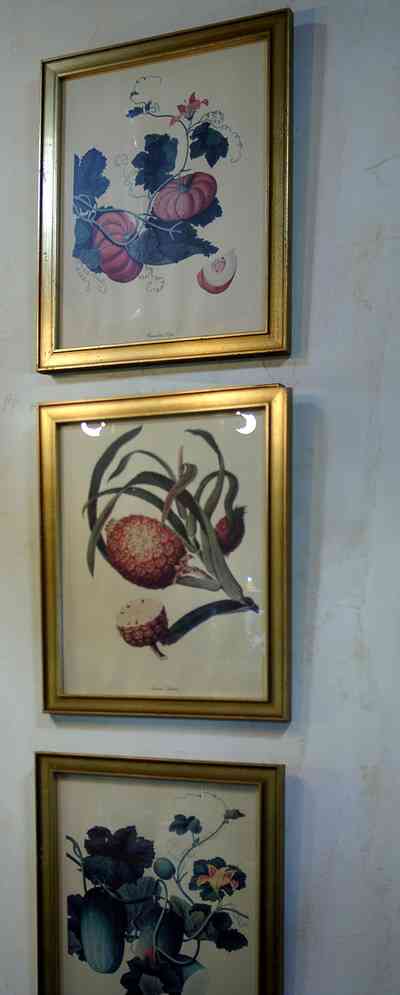
A collection of botanical prints hang on the wall in front of the air exchange unit. The original fireplace is on the other wall. Only the brick stack remains of the original structure.
-
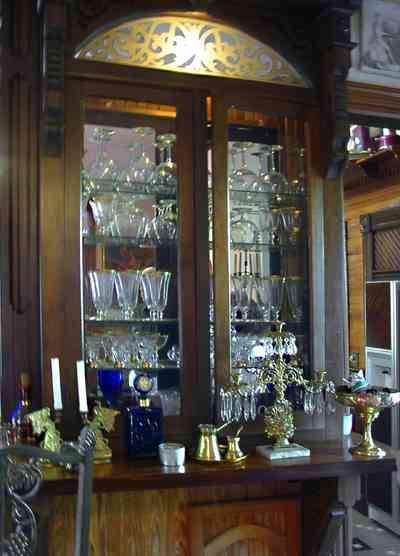
The antique bar was installed by Nancy.
-
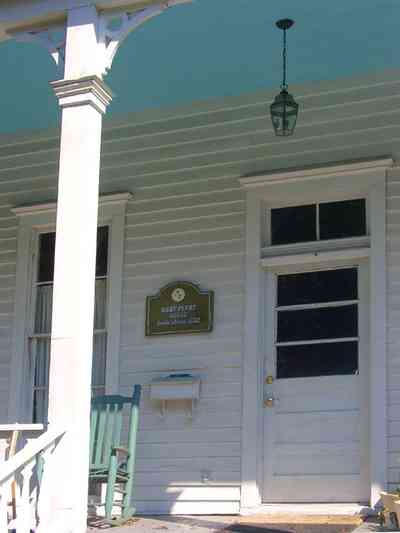
-
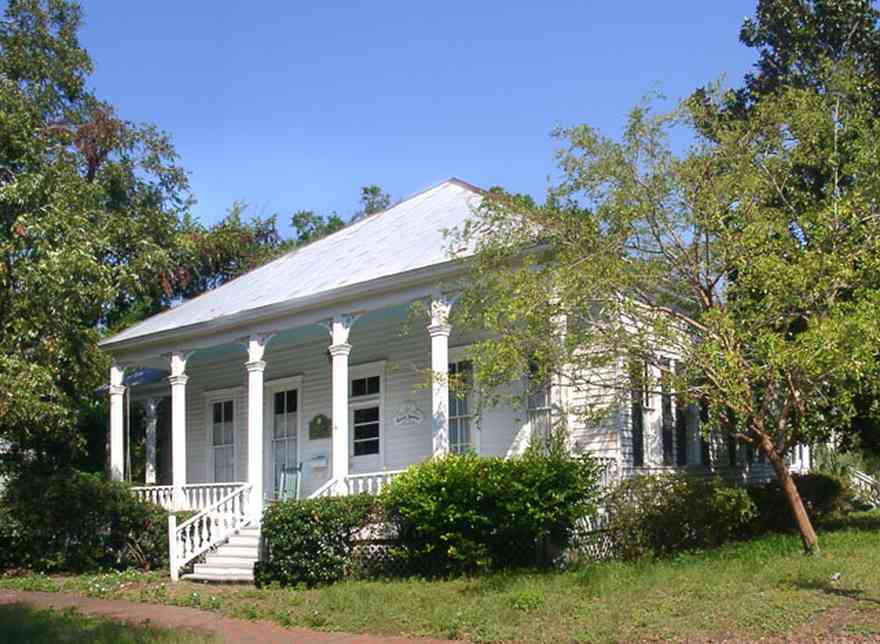
-
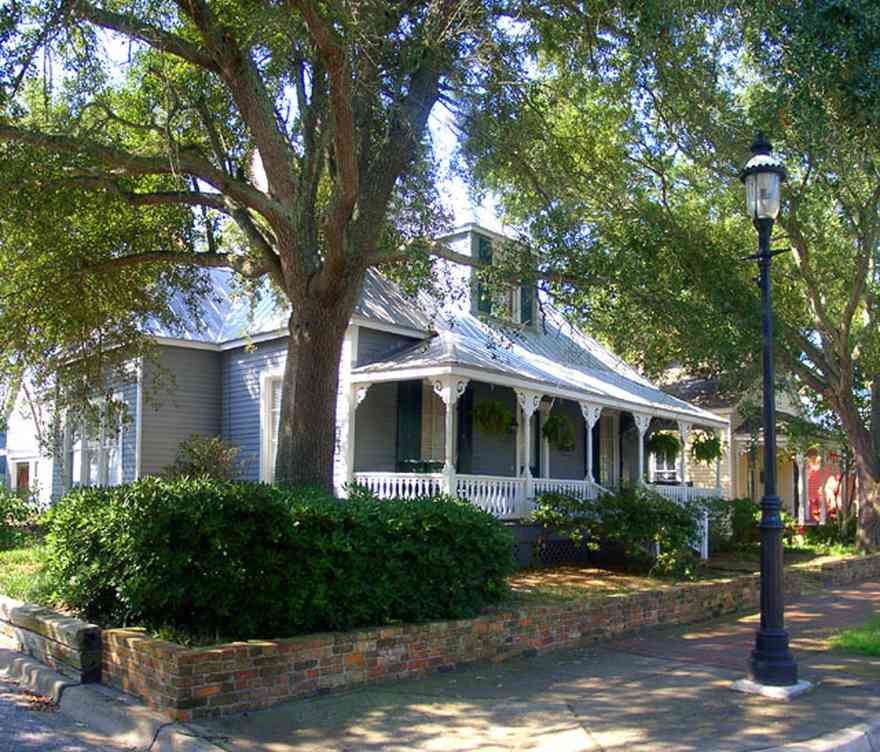
The home is located on the corner of Zaragoza and Florida Blanca Street.
-
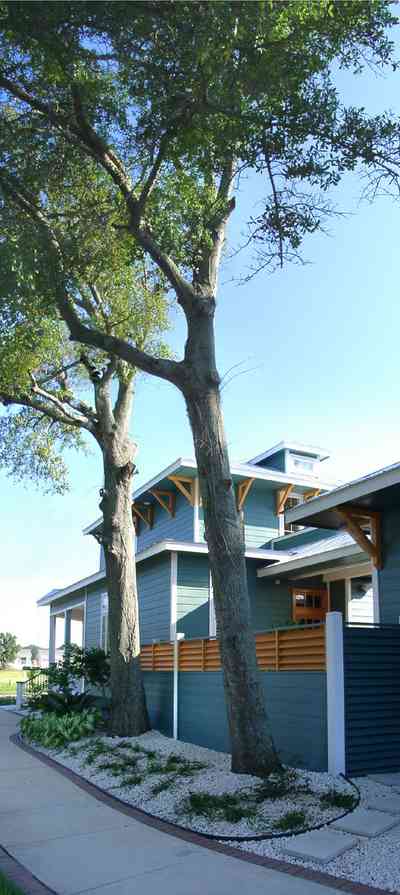
This a west view of the home on Florida Blanca Street.
-
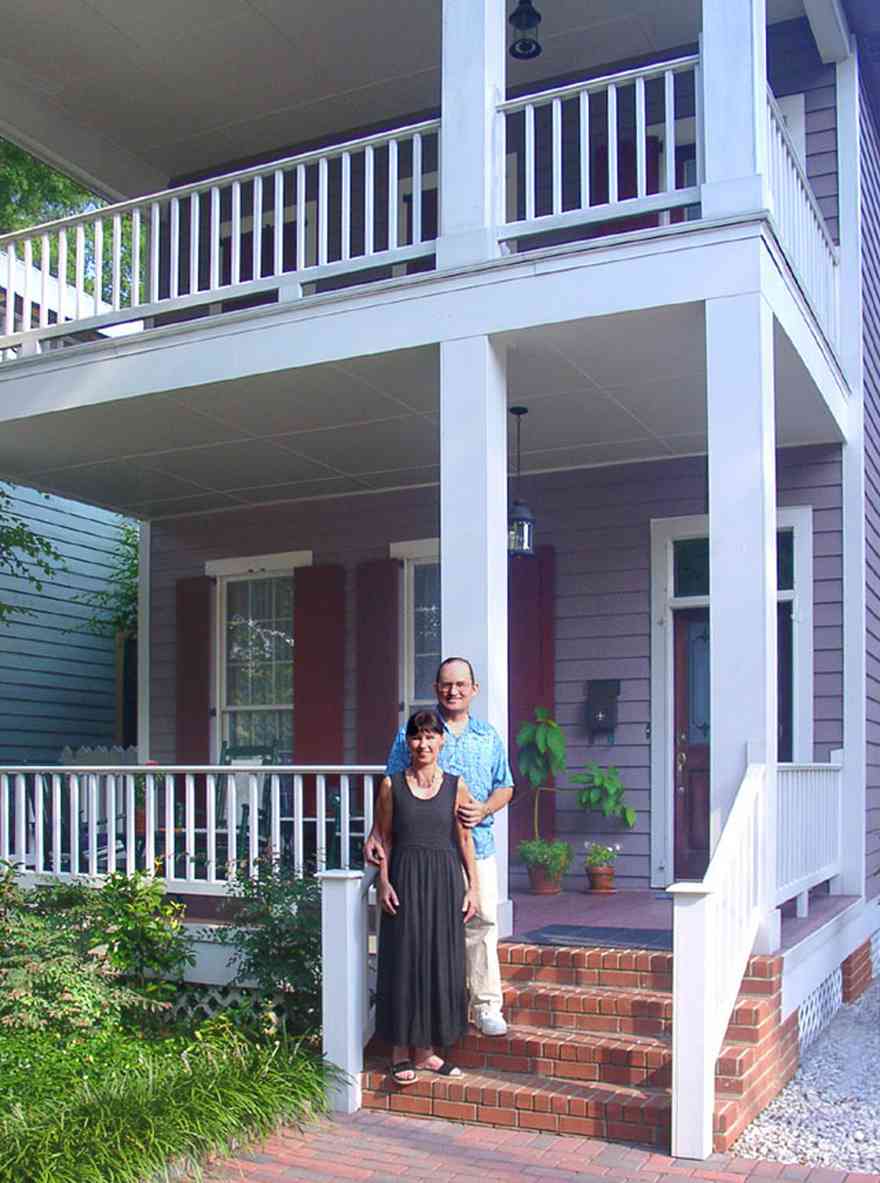
The facade of the home shows a typical view of the shotgun style with a side opening door. The floor plan of such narrow houses usually are configured with a living area in the front room. The house is one room wide.
-
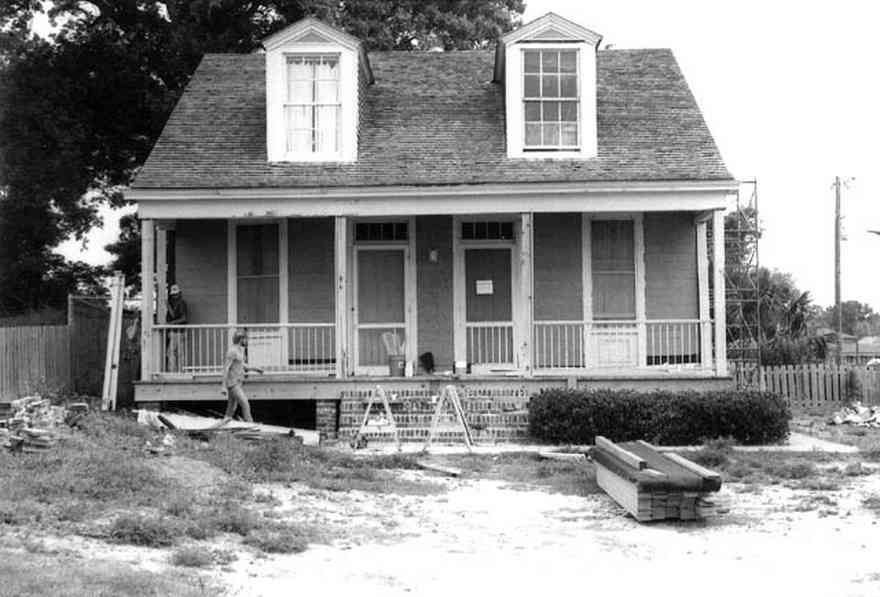
The photograph is part of the original survey of the historic district by Historic Pensacola.
-
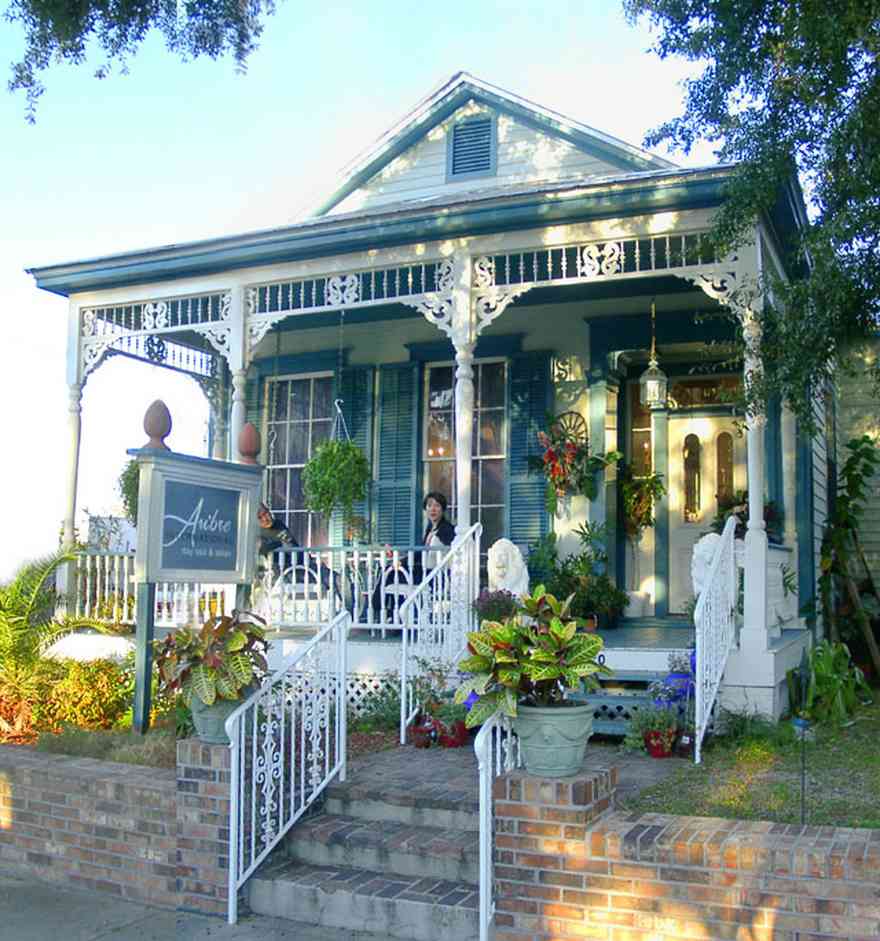
-
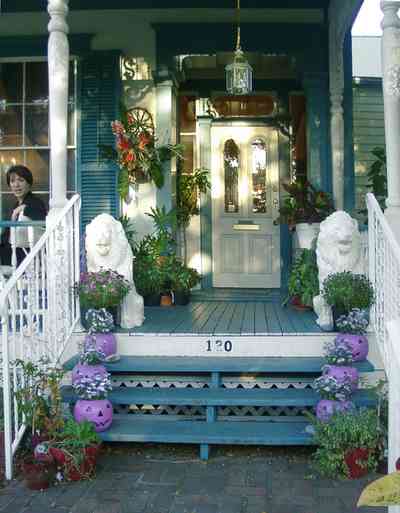
-
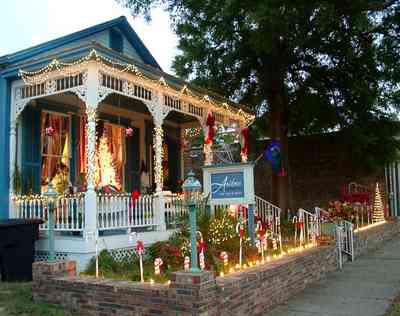
-
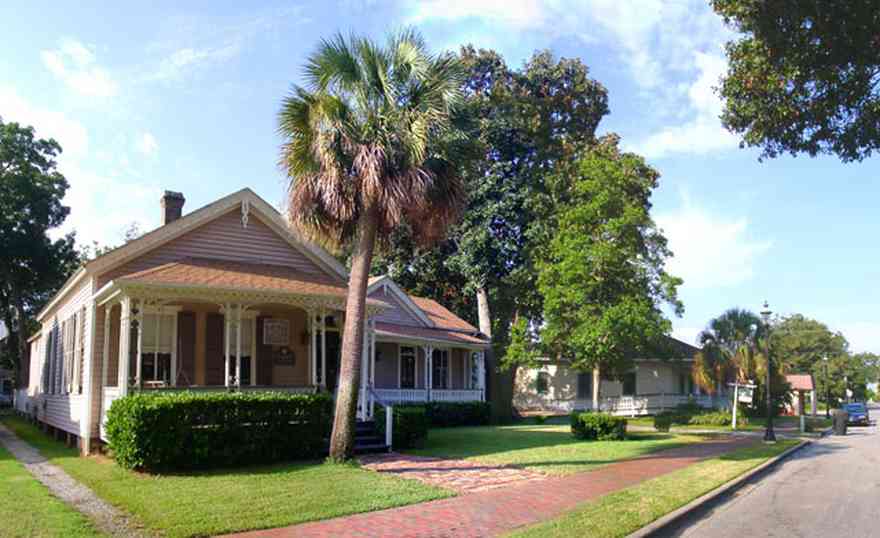
-
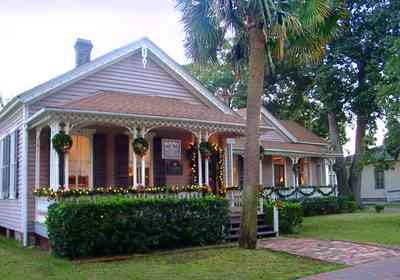
-
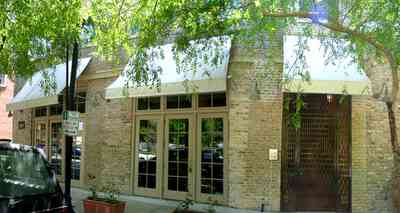
-
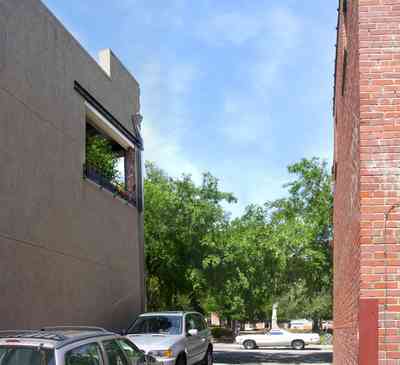
-
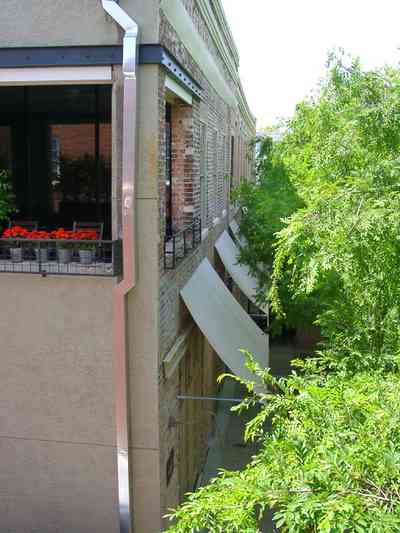
-
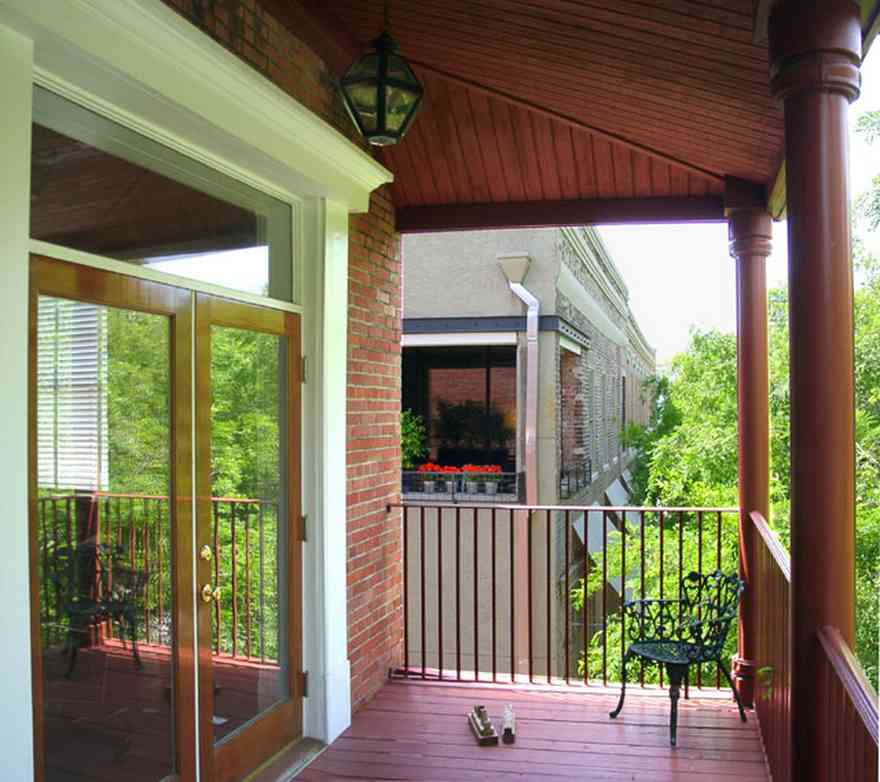
-
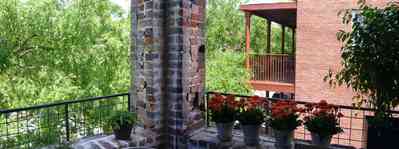
-
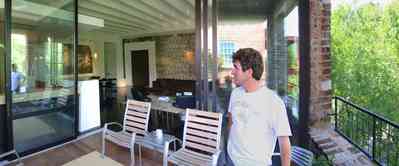
-
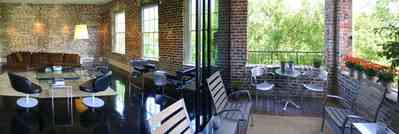
-
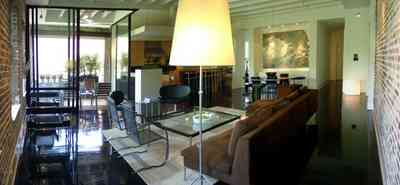
-
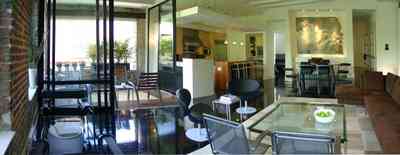
-
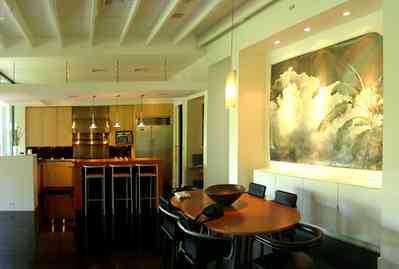
-
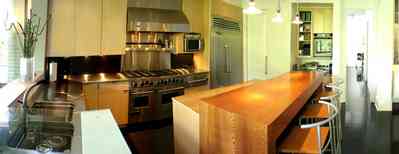
-
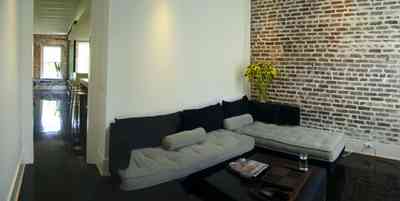
-
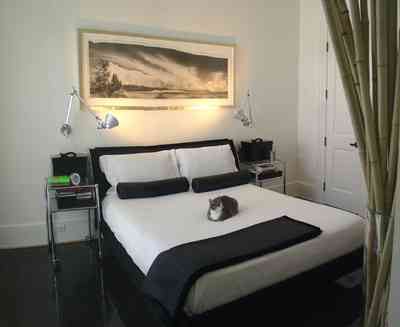
-
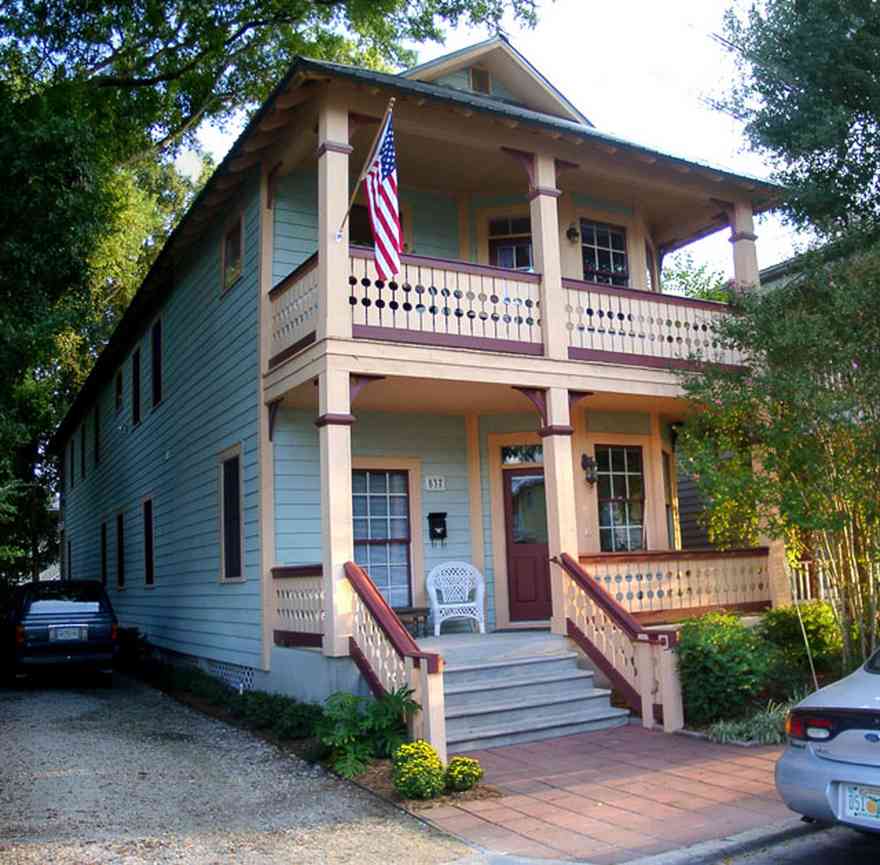
The Camp Street Dental Lab was built in 1997.
-
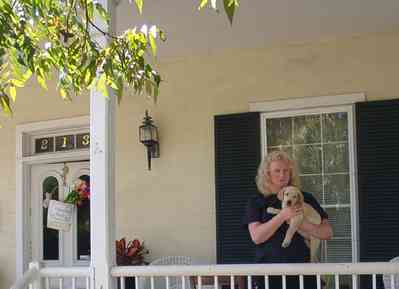
Connie Newton enjoys a quiet moment on the front porch.
-
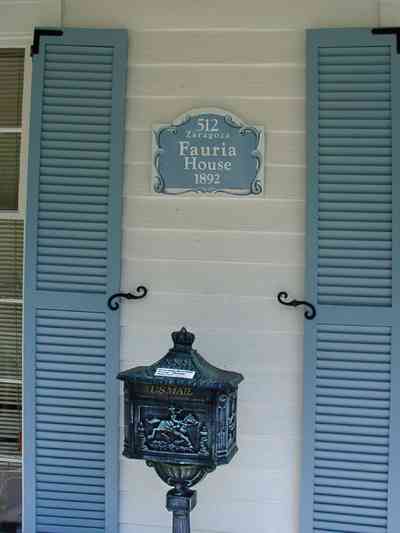
-
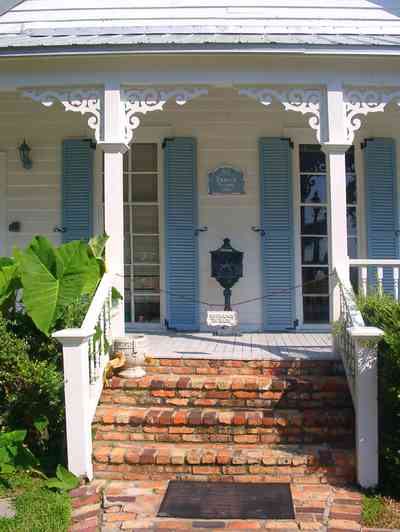
-
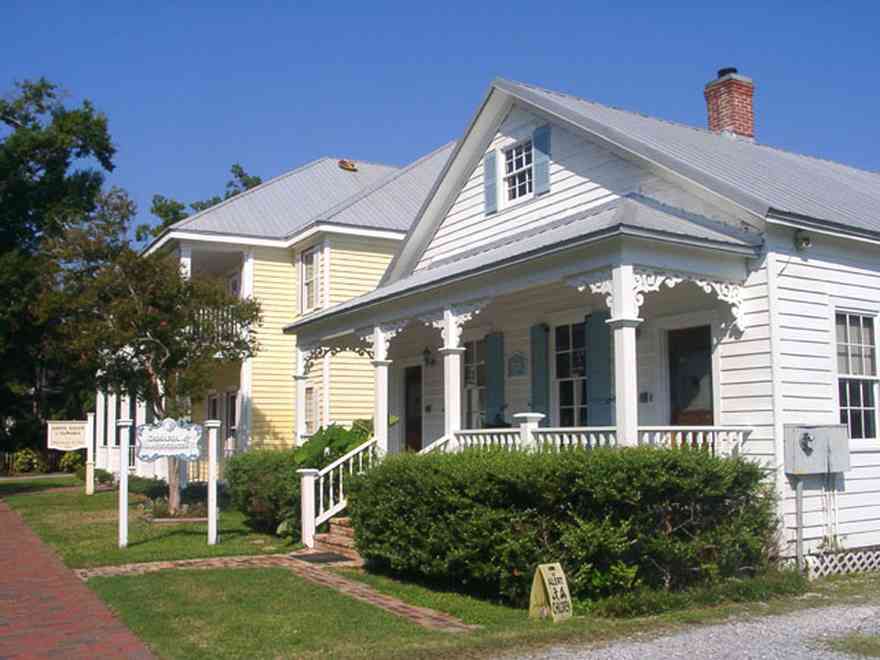
-
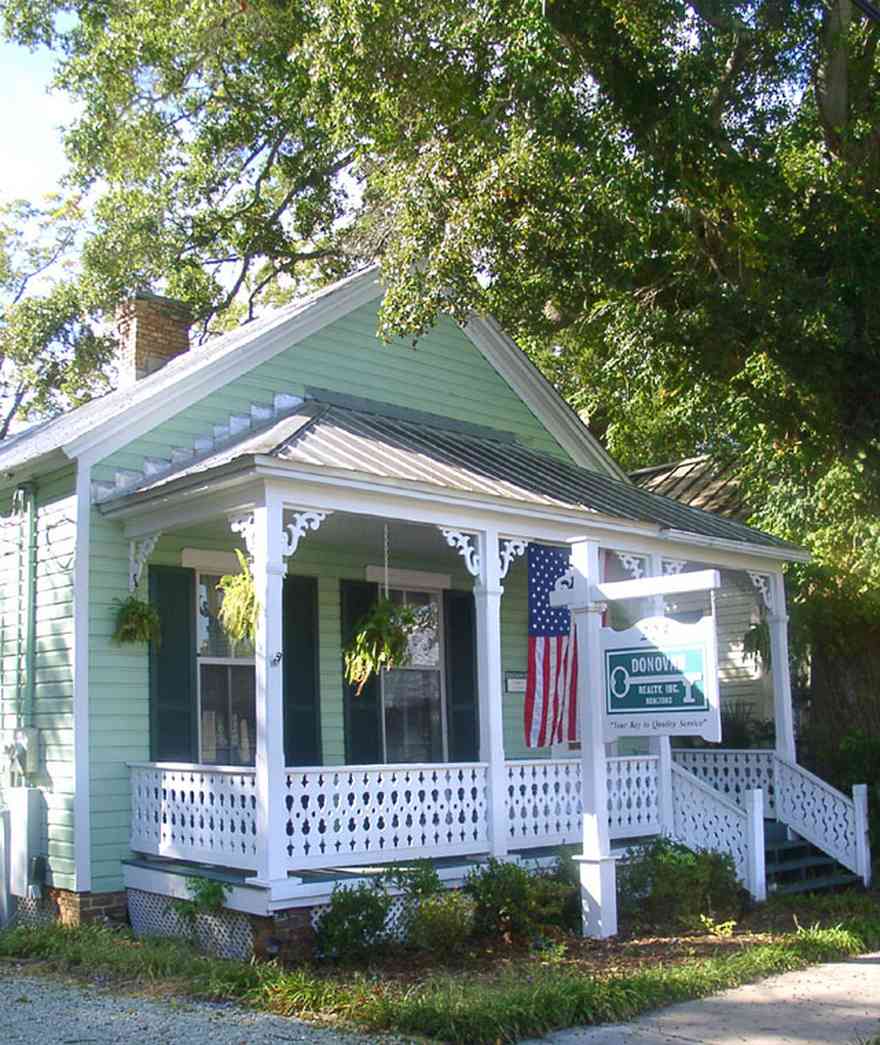
The realty firm is located on Government Street near Seville Square.
-
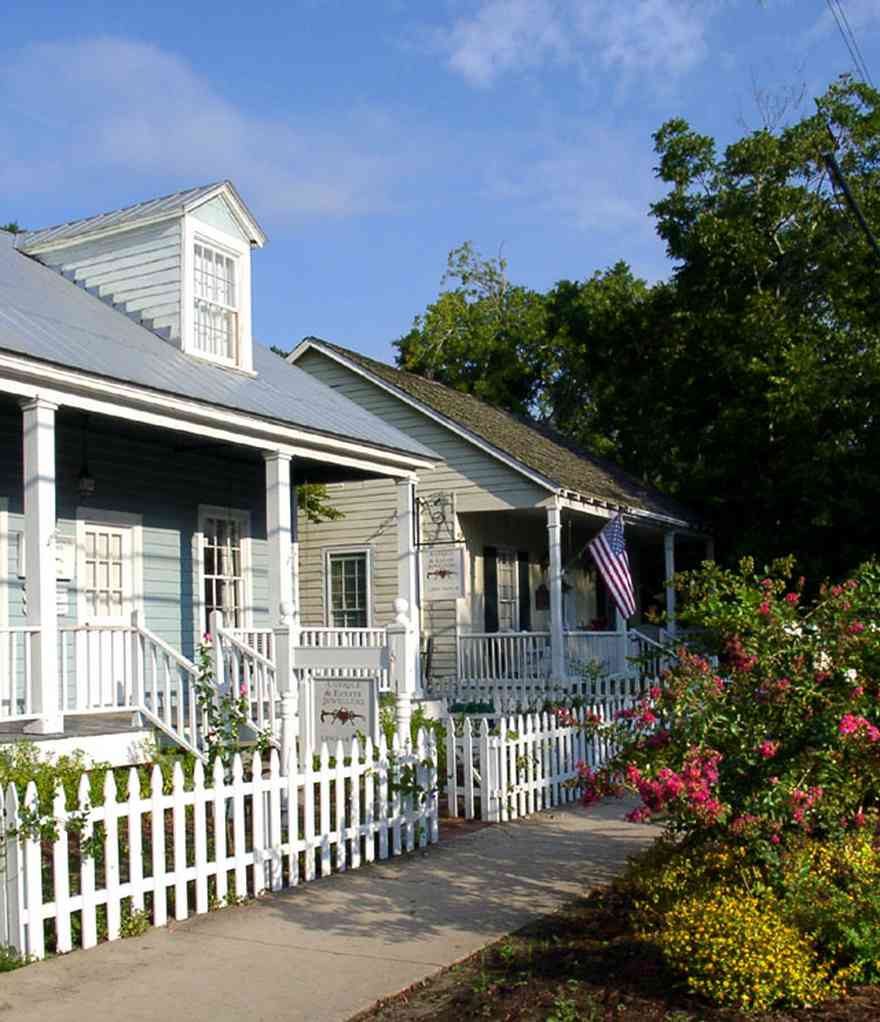
The houses share a common porch line which is indicative of a 19th century village.
-
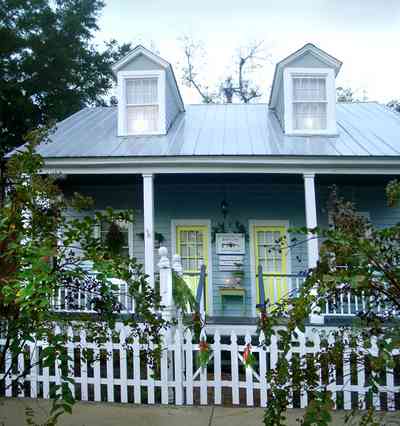
-
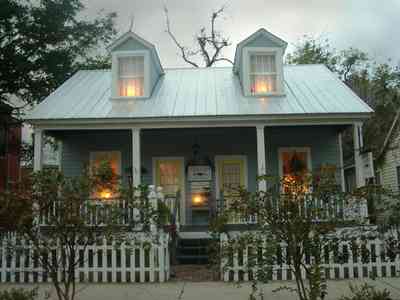
-
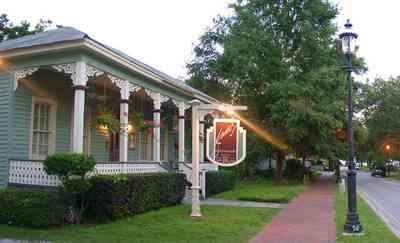
-
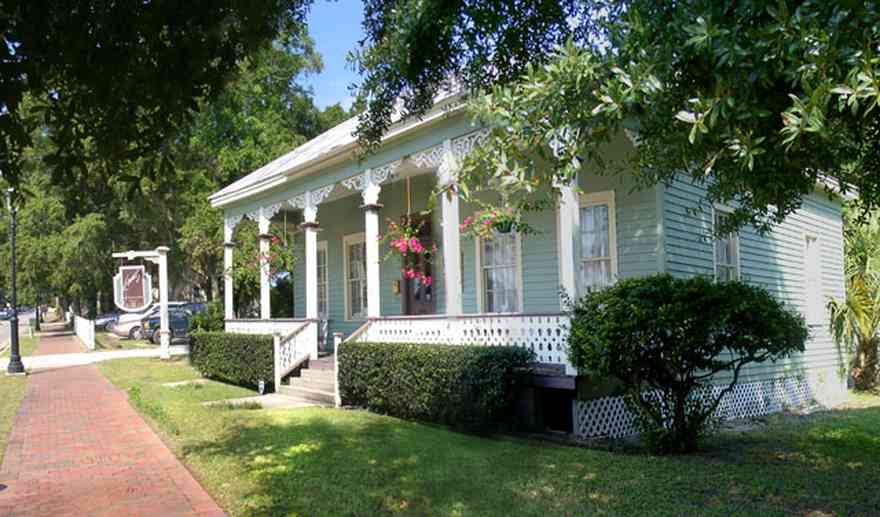
-
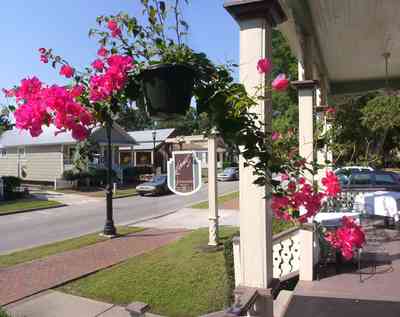
-
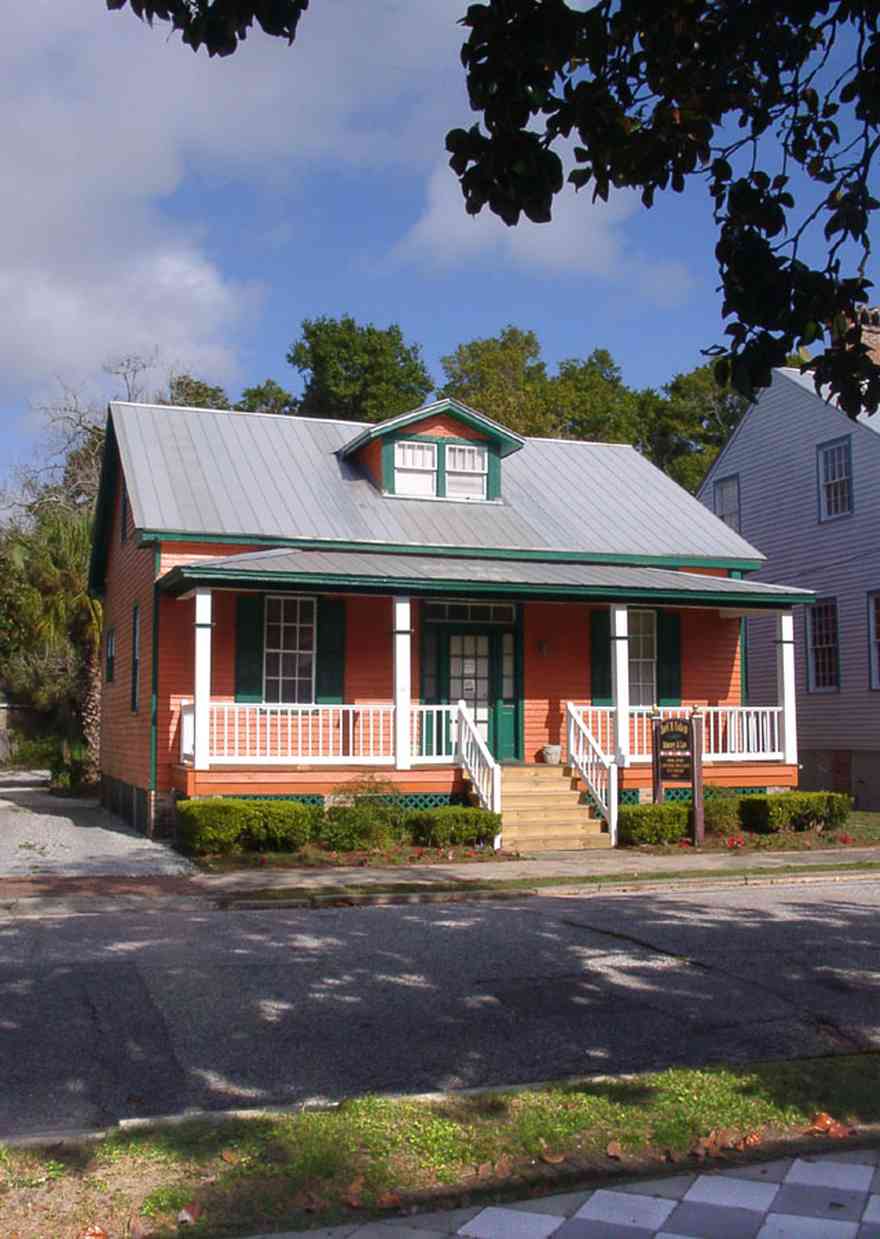
-
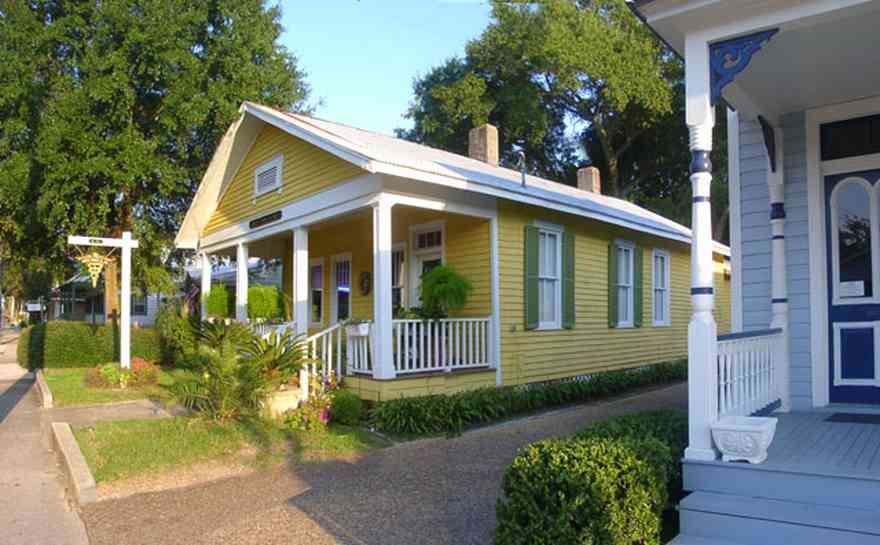
Dr. Fowler has a general practice located on Government Street. This is the first family practice office to locate in the district.
-
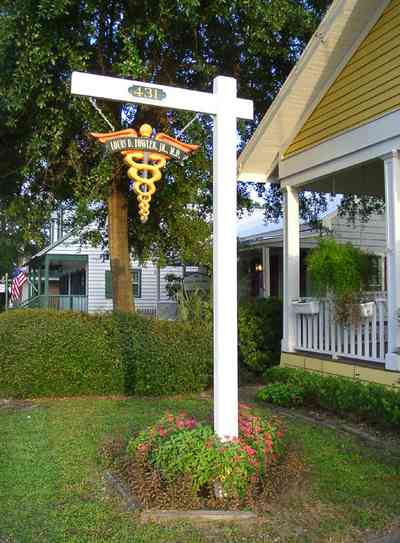
-
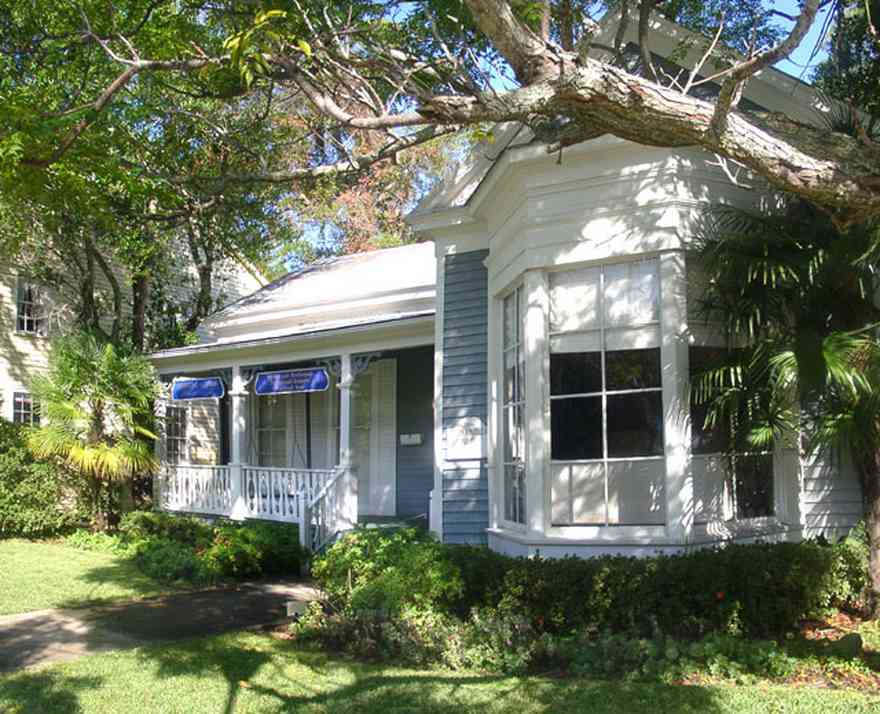
-
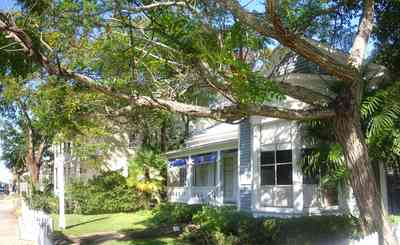
-
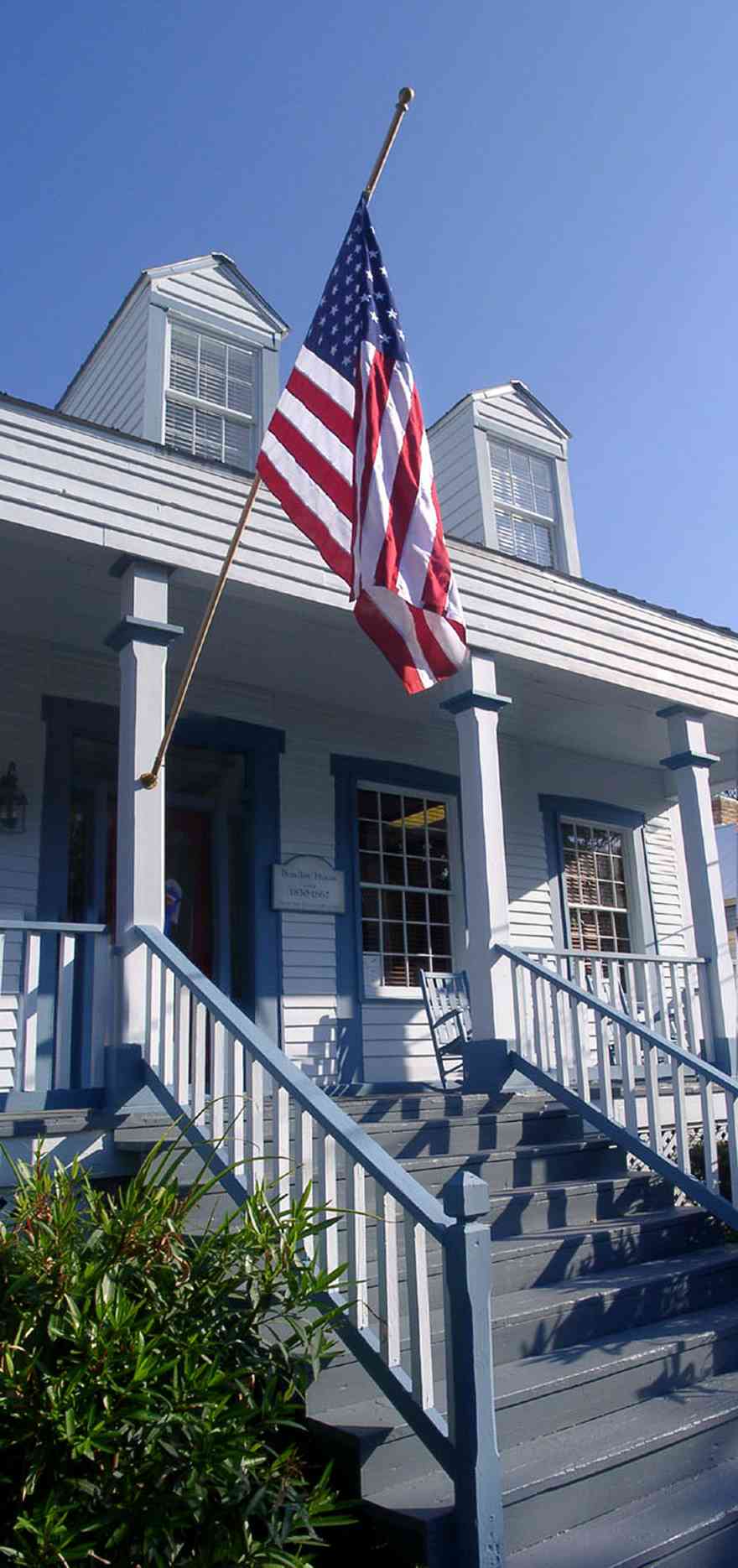
The cottage is located on Intendencia Street. The construction period is estimated from 1830 - 1862.
-
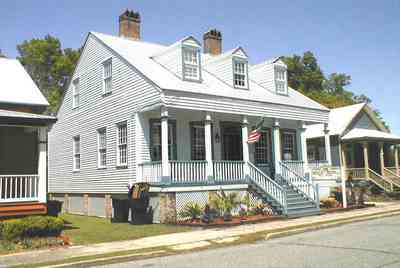
The home is a four-square Georgian architectural style. It is located on the north side of East Intendencia Street.
-
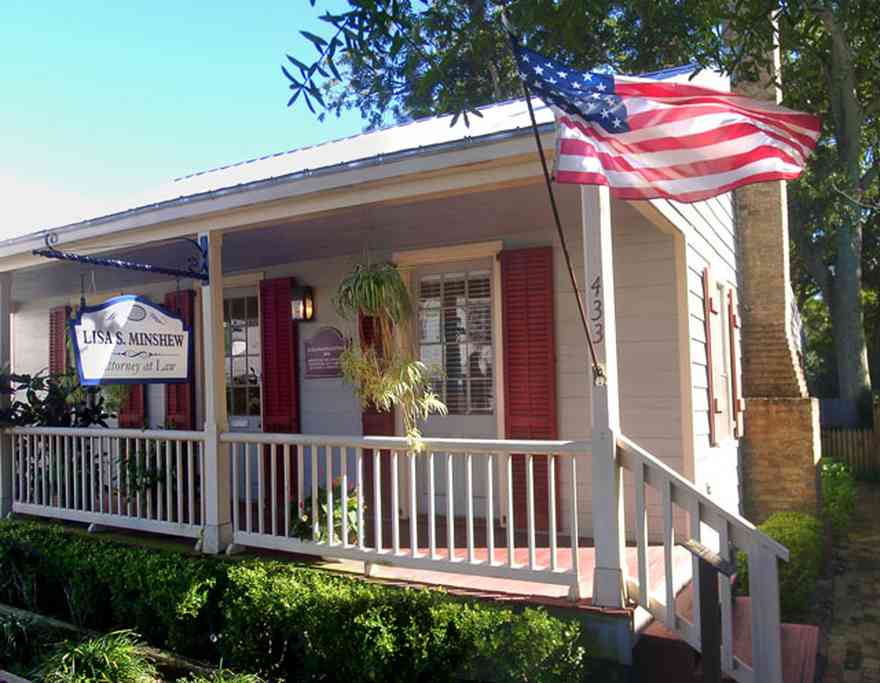
The Suzannah Cottage was built in 1804 and is the oldest structure in the district.
-
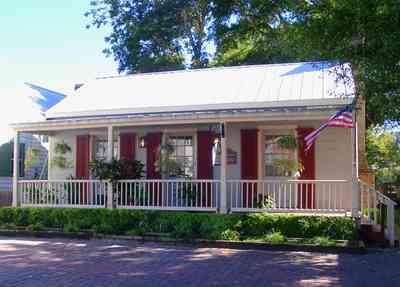
The building is located on Government Street.
-
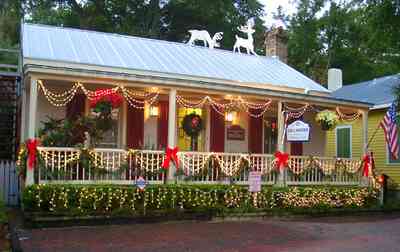
The cottage is festooned for the holiday season.
-
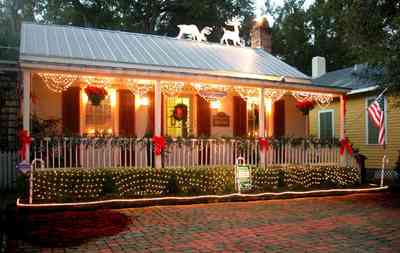
The Minshew firm was presented with a first place in the Pensacola Historic District Property Owners decorating contest.
-
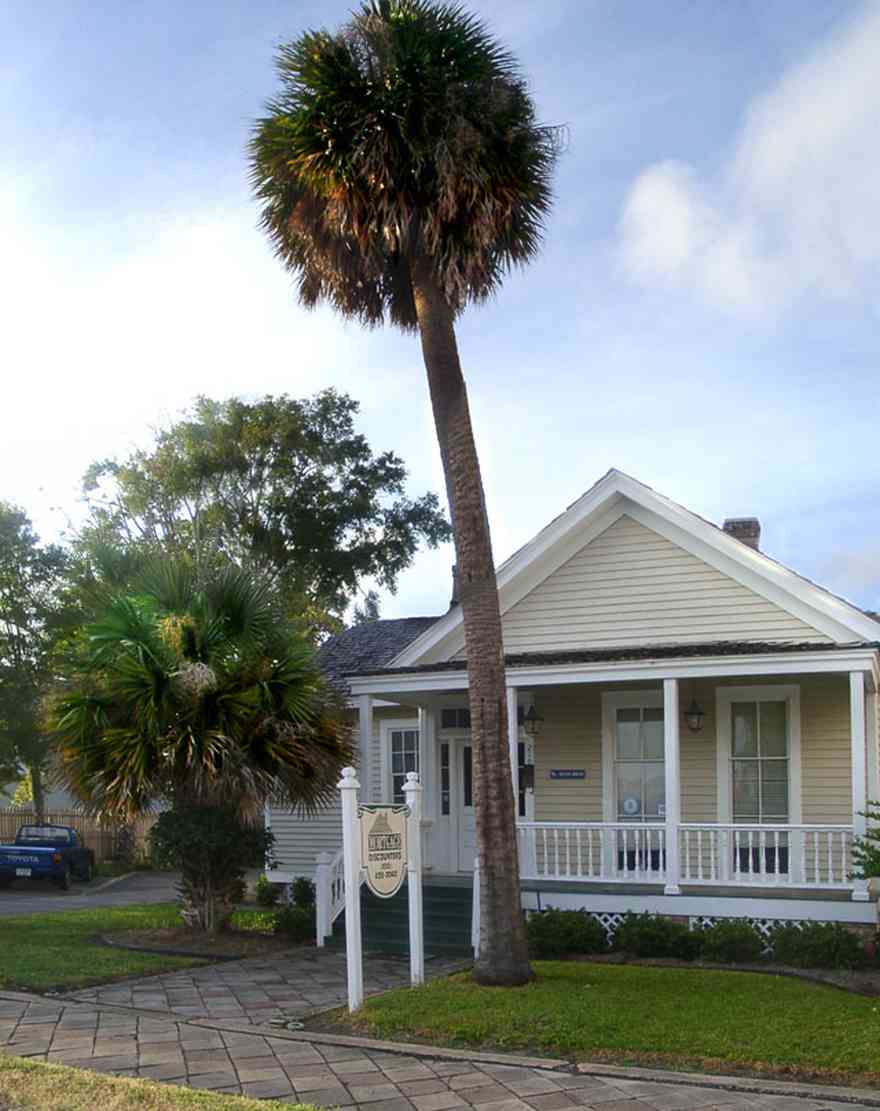
The company is located in the Flynn House on Intendencia Street.
-
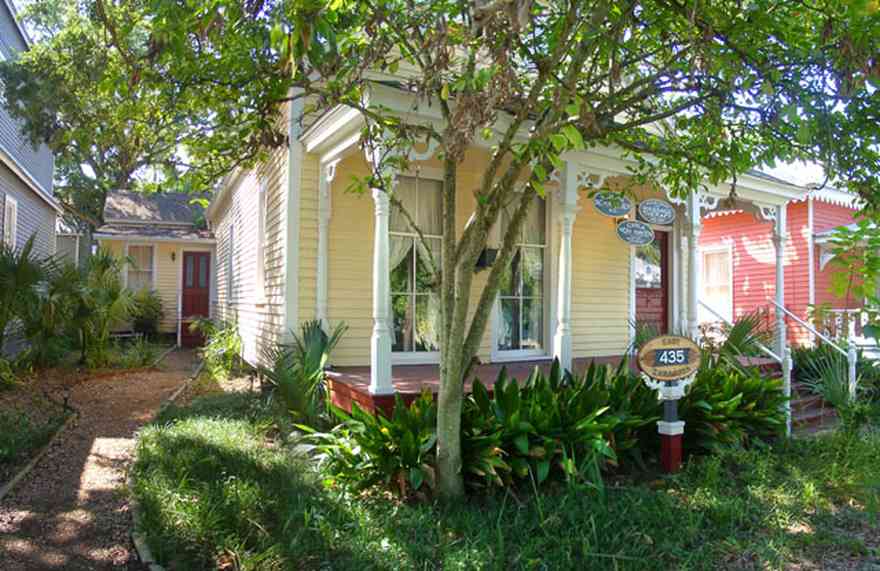
-
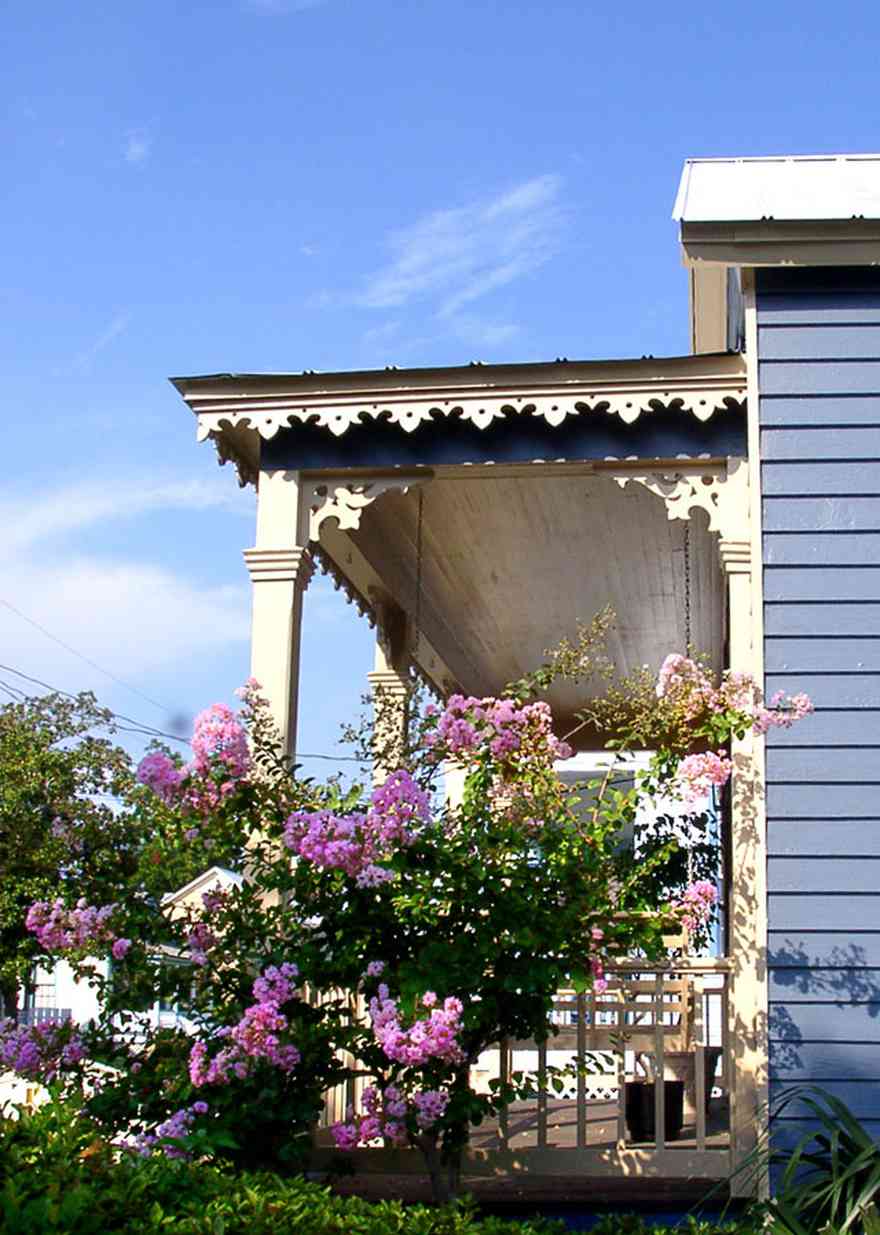
This side view of the porch shows the fine detail of this Creole cottage.
-
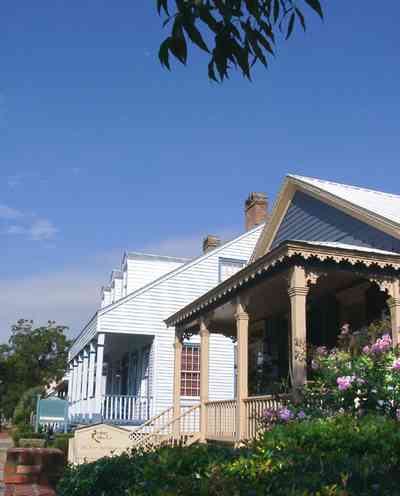
The facade of these Victorian buildings shows the unique alignment of the front porches and the arrangement of the buildings almost immediately adjacent to the sidewalk.
-
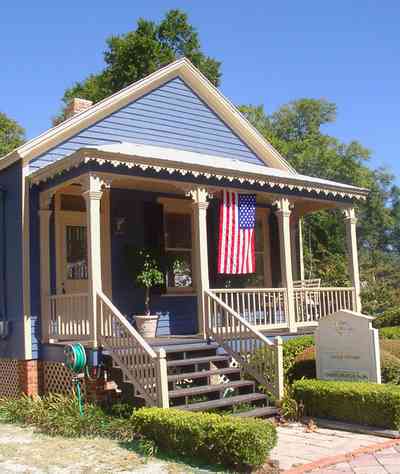
-
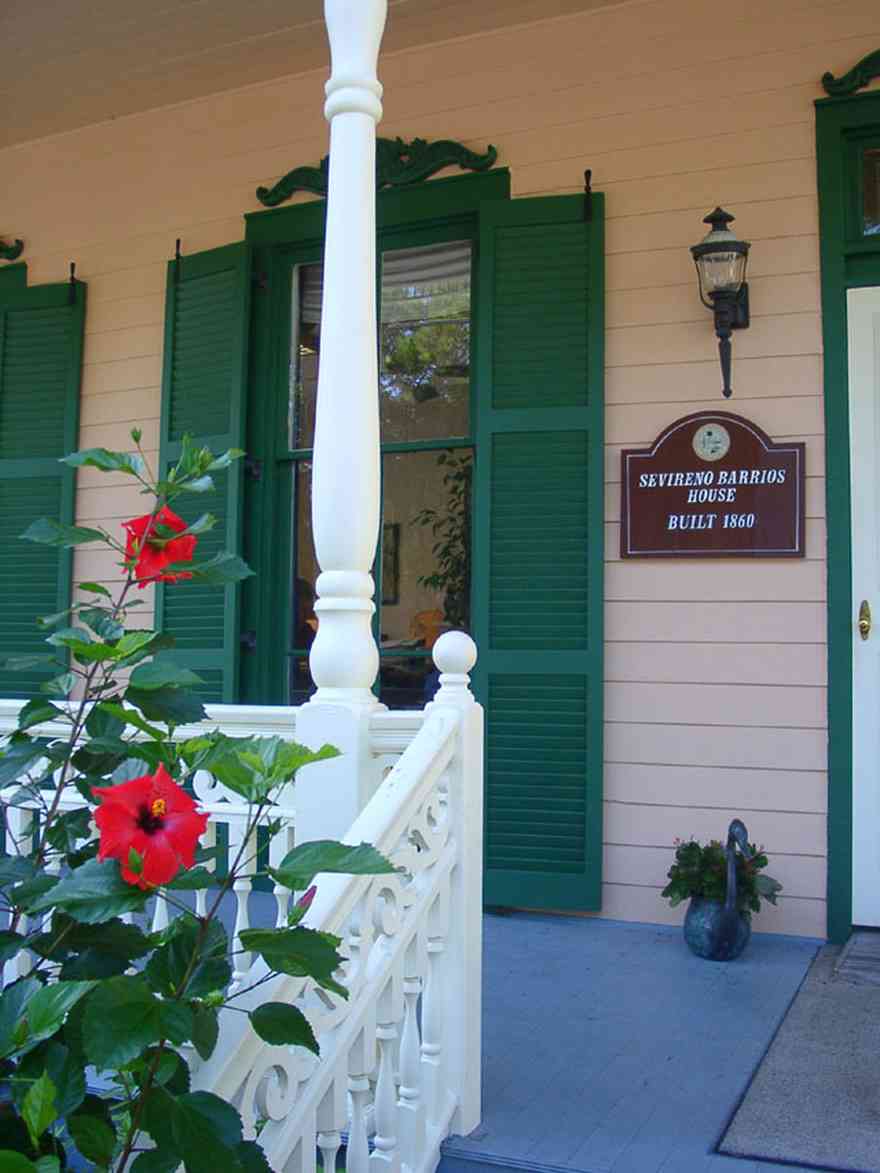
The shotgun style cottage is located on Government Street. The builder of the home was Sevireno Barrios in 1860
-
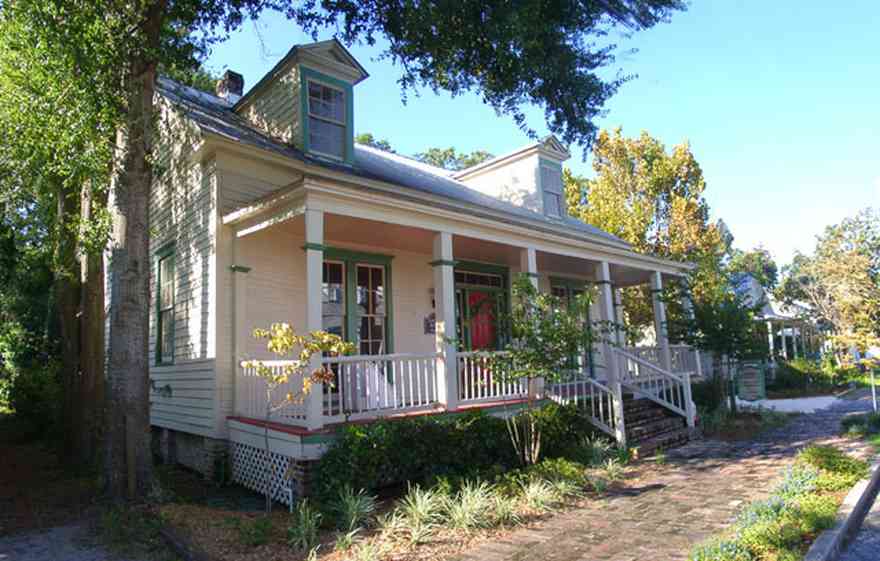
-
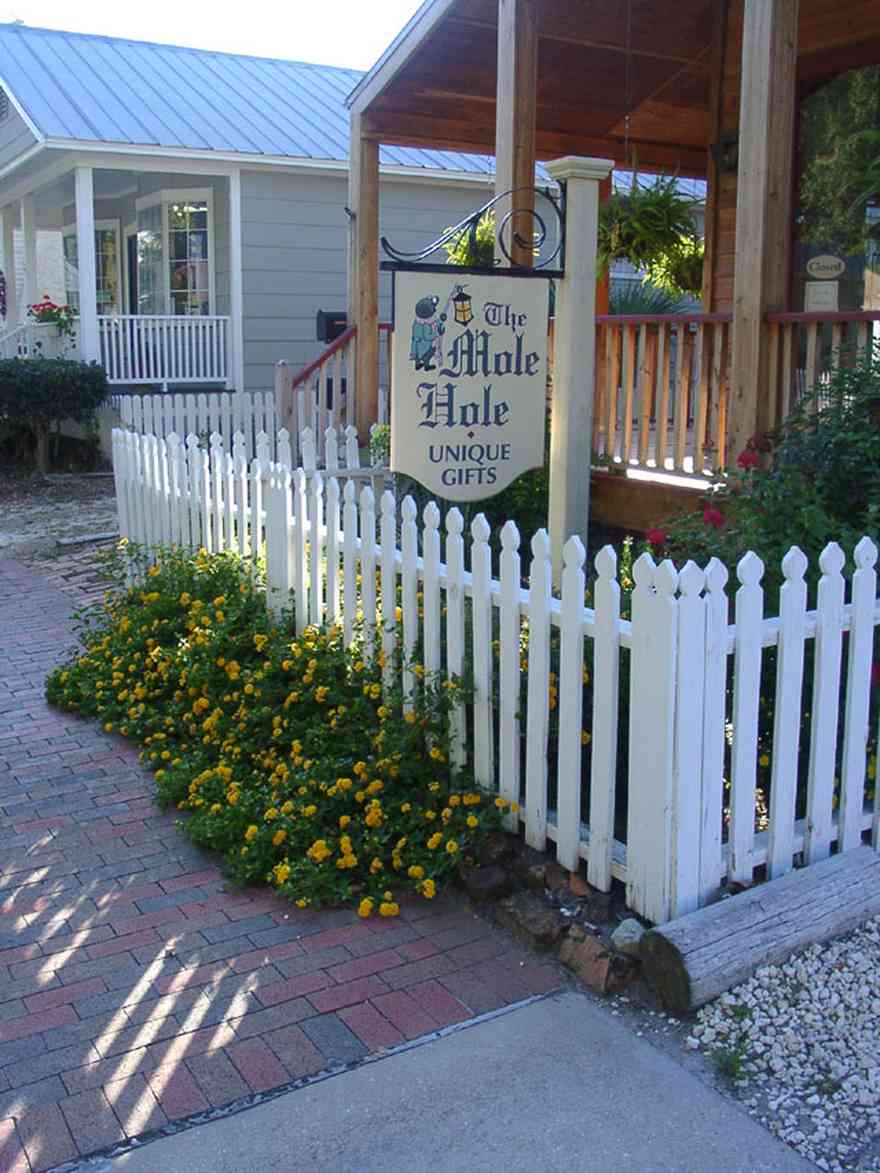
-
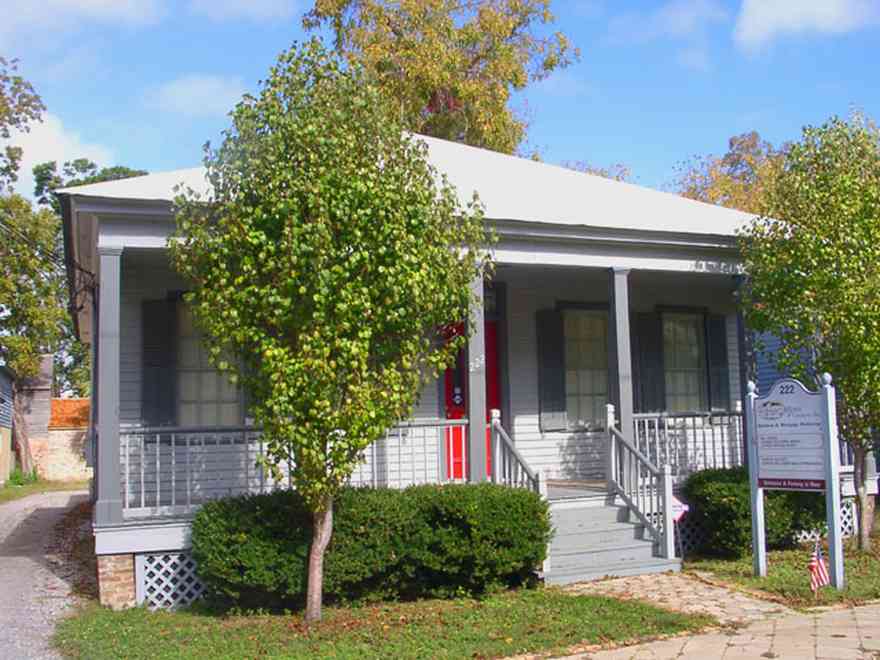
The building has a typical floor plan with four front rooms and a central hall with a pyramidal roof.
-
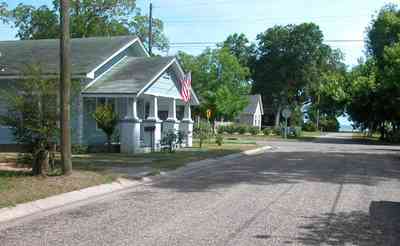
-
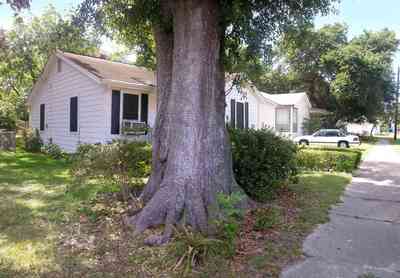
-
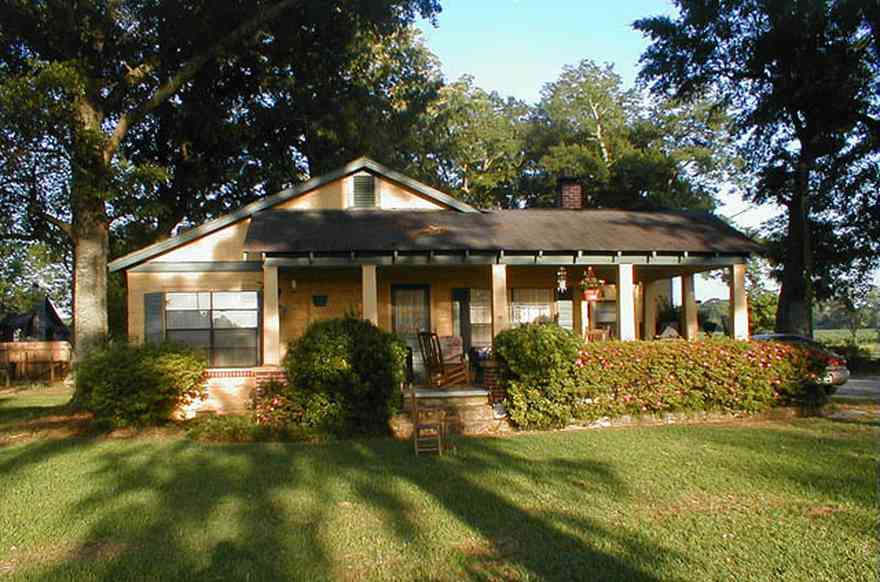
The house harmonizes with its surroundings because of low broad proportions and lack of ornamentation.
-
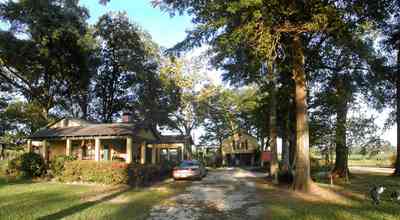
The facade of the home faces west. There is an overstory of large water oaks. An adjoining garage apartment can be seen at the end of the driveway with the barn immediately to the rear.
-
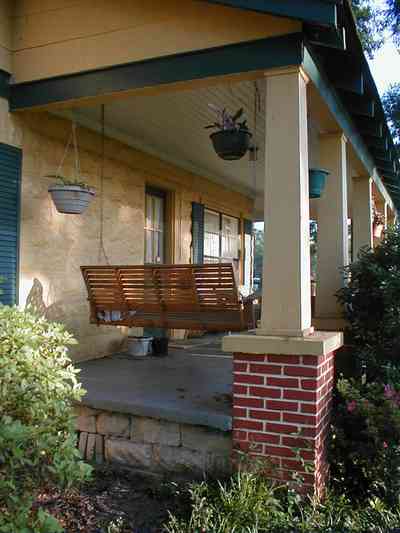
The style of architecture is often referred to as Craftsman. These dwellings display a fine degree of craftsmanship and are constructed of materials left as close as possible to their natural state.
-
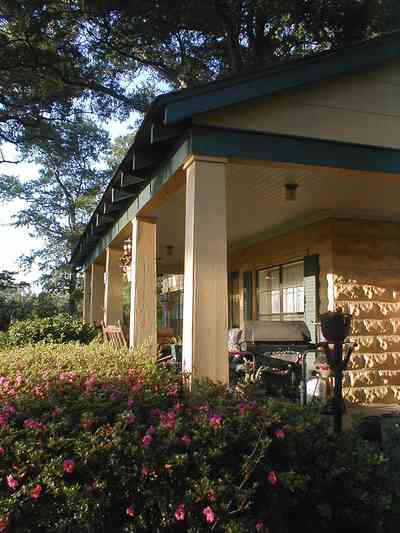
The walls are laid in quarried stone.
-
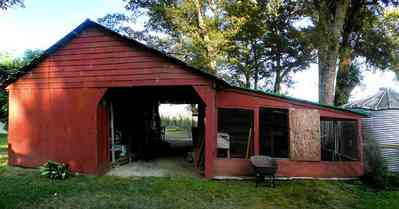
The lean-to on the side of the barn is used as a chicken coop.
-
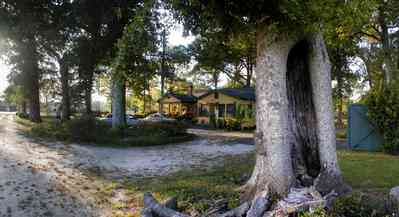
The driveway off Highway 97 is on the left of the photograph.
-
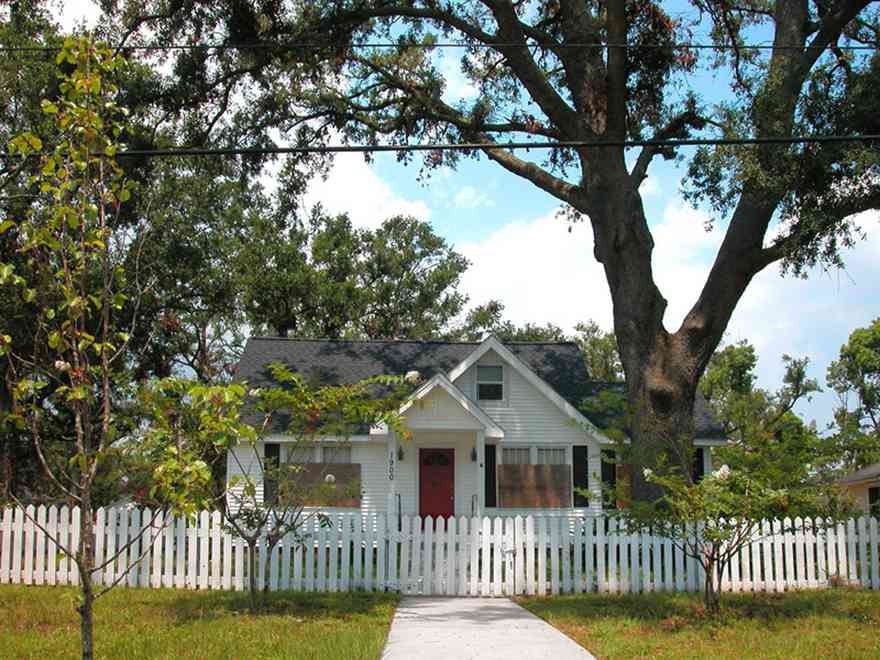
Large oak trees frame the small cottage in one of Pensacola's historic neighborhoods.
-
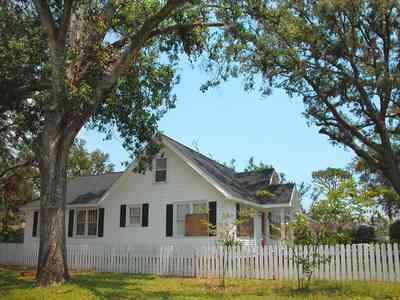
The side of the house shows the depth of the lot and expansive yards in the neighborhood.

 The design of the cottage is similar to a Victorian 4-Square Georgian.
The design of the cottage is similar to a Victorian 4-Square Georgian. The Victorian cottage is situated on 1/4 acre.
The Victorian cottage is situated on 1/4 acre. The crew observes the action on the front porch of the cottage.
The crew observes the action on the front porch of the cottage.


 The front stairs lead to the main living level.
The front stairs lead to the main living level. Antique gas lanterns frame the front door.
Antique gas lanterns frame the front door. The screen porch serves as an outdoor living area.
The screen porch serves as an outdoor living area. The screen porch serves as an outdoor living area.
The screen porch serves as an outdoor living area. The kitchen is on the west side of the second floor.
The kitchen is on the west side of the second floor. The kitchen is on the west side of the second floor.
The kitchen is on the west side of the second floor. The kitchen is on the west side of the second floor.
The kitchen is on the west side of the second floor. The kitchen is on the west side of the second floor.
The kitchen is on the west side of the second floor. Libby Adams perches in the window.
Libby Adams perches in the window. The stairs lead to the first floor where there are three bedroom, three baths, office and a central living area leading to the back porch.
The stairs lead to the first floor where there are three bedroom, three baths, office and a central living area leading to the back porch. The stairs lead to the first floor where there are three bedroom, three baths, office and a central living area leading to the back porch.
The stairs lead to the first floor where there are three bedroom, three baths, office and a central living area leading to the back porch.















 The hipped roof is a distinguishing feature of the bungalow style which is particularly appropriate for hot climates, since warm air rises up into the high roof and leaves the rooms below cooler.
The hipped roof is a distinguishing feature of the bungalow style which is particularly appropriate for hot climates, since warm air rises up into the high roof and leaves the rooms below cooler. The Craftsman (or Arts and Crafts) movement in America developed as a reaction against the machine-made ornamental excess of the Victorian era. This was a back-to-nature movement, reflecting a desire to return to simpler times when craftsmen worked with their hands and took pride in detail. Structural detail and the use of good materials were prized over applied ornamentation. The bungalow has its roots in California, where this style was well suited to the warm climate. It then spread across the country to become one of the most common middle-class designs from 1910 to the 1930's.
The Craftsman (or Arts and Crafts) movement in America developed as a reaction against the machine-made ornamental excess of the Victorian era. This was a back-to-nature movement, reflecting a desire to return to simpler times when craftsmen worked with their hands and took pride in detail. Structural detail and the use of good materials were prized over applied ornamentation. The bungalow has its roots in California, where this style was well suited to the warm climate. It then spread across the country to become one of the most common middle-class designs from 1910 to the 1930's. The bungalow interior, both in plan and detail, was direct and functional. The front door opens directly into the living room which in turn connects to the dining area. The walls and ceilings are the original stucco. The Berthelot's removed the 1950's celetex tile which raised the ceiling nearly two inches and accentuated the picture molding. Standing sentinel is a heavy timber folk art carving believed to an old St. Nicholas. Dolly spotted this treasure in 1999 under a table at an annual Lion's Club flea market in Jay, N. Y., in the Adirondacks and she continues to unravel its mysterious heritage.
The bungalow interior, both in plan and detail, was direct and functional. The front door opens directly into the living room which in turn connects to the dining area. The walls and ceilings are the original stucco. The Berthelot's removed the 1950's celetex tile which raised the ceiling nearly two inches and accentuated the picture molding. Standing sentinel is a heavy timber folk art carving believed to an old St. Nicholas. Dolly spotted this treasure in 1999 under a table at an annual Lion's Club flea market in Jay, N. Y., in the Adirondacks and she continues to unravel its mysterious heritage. The distinctive Craftsman window has a single pane of glass in the lower sash and several panes in the upper sash. Art Nouveau and Art Deco antiques and Turkish handicrafts from the Berthelot's travels blend with contemporary modular sofas.
The distinctive Craftsman window has a single pane of glass in the lower sash and several panes in the upper sash. Art Nouveau and Art Deco antiques and Turkish handicrafts from the Berthelot's travels blend with contemporary modular sofas. After 13 years of wrestling with a problem kitchen, a late night Eureka led to an entire transformation. The old pine glass-front cupboards had originally flanked the dining entry to the kitchen. The cabinets blocked views and forced foot traffic right through the work area. The couple wanted to keep these antique built-ins (which Ron had refinished), but needed more counter space. Suddenly Dolly realized those two cabinets could shift over to the only solid dining area wall, be pushed together, and solve several problems. The rest was easy.
After 13 years of wrestling with a problem kitchen, a late night Eureka led to an entire transformation. The old pine glass-front cupboards had originally flanked the dining entry to the kitchen. The cabinets blocked views and forced foot traffic right through the work area. The couple wanted to keep these antique built-ins (which Ron had refinished), but needed more counter space. Suddenly Dolly realized those two cabinets could shift over to the only solid dining area wall, be pushed together, and solve several problems. The rest was easy. The jalousie windows turned into shallow shelves are an ideal place for the family's endless small collectables, early to mid-20th century toys, tins, hand puppets, and ethnic dolls.
The jalousie windows turned into shallow shelves are an ideal place for the family's endless small collectables, early to mid-20th century toys, tins, hand puppets, and ethnic dolls. The home is a modest four-square Georgian cottage built in the Victorian period.
The home is a modest four-square Georgian cottage built in the Victorian period. This is the entrance to Grandma Peaden's cottage and the dining hall.
This is the entrance to Grandma Peaden's cottage and the dining hall. Grandma Peaden's cottage is a classic Victorian home.
Grandma Peaden's cottage is a classic Victorian home. There is a fireplace in the living area.
There is a fireplace in the living area. The restaurant is open on weekend evenings for dinner and available for special events.
The restaurant is open on weekend evenings for dinner and available for special events. The restaurant is two blocks from the courthouse.
The restaurant is two blocks from the courthouse. There are two front rooms which serve as dining areas.
There are two front rooms which serve as dining areas. The dining rooms are accessed from a central hall.
The dining rooms are accessed from a central hall. This dining room is on the south side of the central hall.
This dining room is on the south side of the central hall. The dining room is furnished like a hunting lodge.
The dining room is furnished like a hunting lodge.
 The photo was taken at 10:16 a.m. on September 16th as the winds of Hurricane Ivan were subsiding. There is no damage to the cottage except for a shutter with a defective hinge which can be seen on the far right of the photo.
The photo was taken at 10:16 a.m. on September 16th as the winds of Hurricane Ivan were subsiding. There is no damage to the cottage except for a shutter with a defective hinge which can be seen on the far right of the photo. The house exemplifies the bungalow style. It harmonizes with its surroundings because of its low broad proportions and lack of ornamentation giving it a character so natural that it seems to blend into the landscape.
The house exemplifies the bungalow style. It harmonizes with its surroundings because of its low broad proportions and lack of ornamentation giving it a character so natural that it seems to blend into the landscape. The roof with its wide overhang displays exposed rafters typical of the craftsman style.
The roof with its wide overhang displays exposed rafters typical of the craftsman style. As in this example, bungalows display a fine degree of craftsmanship and are constructed of materials left as closed as possible to their natural state.
As in this example, bungalows display a fine degree of craftsmanship and are constructed of materials left as closed as possible to their natural state. Sears and Roebuck spread the bungalow style across the country by offering several models in its mail-order catalogs.
Sears and Roebuck spread the bungalow style across the country by offering several models in its mail-order catalogs. The exterior color scheme was based on reserch on the Gamble House in Pasadena designed by the Greene brothers.
The exterior color scheme was based on reserch on the Gamble House in Pasadena designed by the Greene brothers.




 The design of the major rooms is forthright and functional. The living room is directly connected to the dining room.
The design of the major rooms is forthright and functional. The living room is directly connected to the dining room.



 Rough and irregular brickwork is distinctive of the craftsman style. Clinker-bricks were originally discarded because they were discolored or distorted. Around 1920, they were discovered by Craftsman architects to be usable, distinctive and charming! The name "clinker-brick" comes from the sound that they would make when banged together, being heavier than regular bricks. Click here to see other examples of clinker bricks.
Rough and irregular brickwork is distinctive of the craftsman style. Clinker-bricks were originally discarded because they were discolored or distorted. Around 1920, they were discovered by Craftsman architects to be usable, distinctive and charming! The name "clinker-brick" comes from the sound that they would make when banged together, being heavier than regular bricks. Click here to see other examples of clinker bricks. The bungalow stretched to the out-of-doors. Glass doors lead to the swimming pool area.
The bungalow stretched to the out-of-doors. Glass doors lead to the swimming pool area.
 The guest house includes a bedroom, bath and studio.
The guest house includes a bedroom, bath and studio. Five casement windows face the heritage oak tree is reminiscent of the grouping of ten windows front the main house
Five casement windows face the heritage oak tree is reminiscent of the grouping of ten windows front the main house The second floor of the guest quarters includes a studio office space.
The second floor of the guest quarters includes a studio office space. Beaded wood panels were installed beneath windows and in the stairwell whose railing desing duplicated that of the main house.
Beaded wood panels were installed beneath windows and in the stairwell whose railing desing duplicated that of the main house.
 Original materials were procurred to match the new building including cedar shakes from Canada and cypress beams from Louisiana.
Original materials were procurred to match the new building including cedar shakes from Canada and cypress beams from Louisiana. The screen porch was detailed to match the front porch of the main house and brackets were placed to support the exposed rafter tails as on the main house.
The screen porch was detailed to match the front porch of the main house and brackets were placed to support the exposed rafter tails as on the main house.

 Some of the streets in the Old East Hill neighborhood have an uncovered brick base.
Some of the streets in the Old East Hill neighborhood have an uncovered brick base.







 The historic marker can be seen from the sidewalk on Zaragoza Street. The cottage can be seen on the left. In 1804, Francis Heindenberg received from the Spanish governor a lot in the city of Pensacola. Four years later he sold the property to a free black woman named Julee. The sale included a “low wooden house which I have built at my own expense”. Both house and lot sold for three hundred dollars. The house was probably built between 1804 and 1808.
The historic marker can be seen from the sidewalk on Zaragoza Street. The cottage can be seen on the left. In 1804, Francis Heindenberg received from the Spanish governor a lot in the city of Pensacola. Four years later he sold the property to a free black woman named Julee. The sale included a “low wooden house which I have built at my own expense”. Both house and lot sold for three hundred dollars. The house was probably built between 1804 and 1808. The cottage was moved to the village site as a demonstration of a typical dwelling of the period.
The cottage was moved to the village site as a demonstration of a typical dwelling of the period. The back of the cottage faces the LaValle House.
The back of the cottage faces the LaValle House. This is a north view of the cottage.
This is a north view of the cottage. From the vantage point of the back porch of the cottage, the Lear House can be seen through the trees. The houses are separated by a picket fence.
From the vantage point of the back porch of the cottage, the Lear House can be seen through the trees. The houses are separated by a picket fence. At the northwest corner of the cottage, the facade of the Tivoli House can be seen.
At the northwest corner of the cottage, the facade of the Tivoli House can be seen. The LaValle House is located in the Pensacola Historic Village. The facade faces Church Street. It is separated from the Julee Cottage by a small green space.
The LaValle House is located in the Pensacola Historic Village. The facade faces Church Street. It is separated from the Julee Cottage by a small green space. In the summer, the kitchen garden has an abundant crop of tomatoes, eggplant, green peppers and squash.
In the summer, the kitchen garden has an abundant crop of tomatoes, eggplant, green peppers and squash. The Escambia County Master Gardeners maintain a 19th century kitchen garden anlongside of the house.
The Escambia County Master Gardeners maintain a 19th century kitchen garden anlongside of the house. In this view three houses in the village complex can be seen. The Julee Cottage is directly behind the LaValle House. The Tivoli House is the last building on the right of the photograph.
In this view three houses in the village complex can be seen. The Julee Cottage is directly behind the LaValle House. The Tivoli House is the last building on the right of the photograph. The front porch faces Church Street.
The front porch faces Church Street. From the front porch facing south, the Weaver's Cottage can be seen to the right. The entrance of the parking lot that services the complex is left of the Weaver's Cottage. Twenty-five vehicles can be parking alongside and behind the cottage.
From the front porch facing south, the Weaver's Cottage can be seen to the right. The entrance of the parking lot that services the complex is left of the Weaver's Cottage. Twenty-five vehicles can be parking alongside and behind the cottage. The gardens around the house are tended by the Escambia County Master Gardeners. A bed of caladiums wrap around the west side of the house.
The gardens around the house are tended by the Escambia County Master Gardeners. A bed of caladiums wrap around the west side of the house. The old Episcopal Parish schoolhouse on Church Street can be seen from the northwest corner of the house.
The old Episcopal Parish schoolhouse on Church Street can be seen from the northwest corner of the house. The Marker was placed by Don Tristan de Luna Chapter of the National Society, Daughters of the American Colonists, and Historic Pensacola Preservation Board, 1992. The text of the marker reads as follows: The Lear-Rocheblave House was built on the site of the British Government House of the 1770’s. Built by John and Kate Lear, the house was purchased in 1897 by Benito Rocheblave, a local tug boat captain. The Rocheblave family has long been part of West Florida’s historical tradition, having settled in Colonial Spanish Florida around 1817.
The Marker was placed by Don Tristan de Luna Chapter of the National Society, Daughters of the American Colonists, and Historic Pensacola Preservation Board, 1992. The text of the marker reads as follows: The Lear-Rocheblave House was built on the site of the British Government House of the 1770’s. Built by John and Kate Lear, the house was purchased in 1897 by Benito Rocheblave, a local tug boat captain. The Rocheblave family has long been part of West Florida’s historical tradition, having settled in Colonial Spanish Florida around 1817.

 The cottage is located on the southside of Zaragoza Street. The Wisteria Cafe is the current lease holder. The property is part of the Historic Pensacola Village.
The cottage is located on the southside of Zaragoza Street. The Wisteria Cafe is the current lease holder. The property is part of the Historic Pensacola Village. All of the buildings on this block of Zaragoza Street are part of the West Florida Preservation Board's historic village.
All of the buildings on this block of Zaragoza Street are part of the West Florida Preservation Board's historic village. The Wisteria Cafe is the current leaseholder of the cottage.
The Wisteria Cafe is the current leaseholder of the cottage. The viewer is facing the front doors of the cottage on the porch. A reflection of the Lear House can be seen in the window of the door on the left.
The viewer is facing the front doors of the cottage on the porch. A reflection of the Lear House can be seen in the window of the door on the left. The viewer faces west from the vantage point of the porch. The Julee cottage is center frame and the side garden of the Lear House is on the right.
The viewer faces west from the vantage point of the porch. The Julee cottage is center frame and the side garden of the Lear House is on the right. The cottage dates from 1880. It is used as a Historic Village museum displaying tools and implements of the weaver's trade.
The cottage dates from 1880. It is used as a Historic Village museum displaying tools and implements of the weaver's trade. The cottage is a Gulf Coast architectural style with two front doors. The house was divided into two one-room apartments. The pyramid roof was once a common sight in Pensacola. The style is wind-resistant during hurricanes and tropical storms.
The cottage is a Gulf Coast architectural style with two front doors. The house was divided into two one-room apartments. The pyramid roof was once a common sight in Pensacola. The style is wind-resistant during hurricanes and tropical storms.
 This view of the cottage is taken from the side yard of the Lear-Rocheblave House across the street.
This view of the cottage is taken from the side yard of the Lear-Rocheblave House across the street. The streetscape shows the Weaver's Cottage Museum flanked to the right by the side of the Tivoli High House and to the left by the Seville Mechantile Store. The buildings are located on the south side of Zaragoza Street and are directly across from the Lear House.
The streetscape shows the Weaver's Cottage Museum flanked to the right by the side of the Tivoli High House and to the left by the Seville Mechantile Store. The buildings are located on the south side of Zaragoza Street and are directly across from the Lear House. The streetscape shows the Weaver's Cottage Museum flanked to the right by the side of the Tivoli High House and to the left by the Seville Mechantile Store. The buildings are located on the south side of Zaragoza Street and are directly across from the Lear House.
The streetscape shows the Weaver's Cottage Museum flanked to the right by the side of the Tivoli High House and to the left by the Seville Mechantile Store. The buildings are located on the south side of Zaragoza Street and are directly across from the Lear House. The streetscape shows the Weaver's Cottage Museum flanked to the right by the side of the Tivoli High House and to the left by the Seville Mechantile Store. The buildings are located on the south side of Zaragoza Street and are directly across from the Lear House.
The streetscape shows the Weaver's Cottage Museum flanked to the right by the side of the Tivoli High House and to the left by the Seville Mechantile Store. The buildings are located on the south side of Zaragoza Street and are directly across from the Lear House. A walkway between the Tivoli House on the left and the Weavers Cottage on the right leads to Zaragoza Street.
A walkway between the Tivoli House on the left and the Weavers Cottage on the right leads to Zaragoza Street. A profusion of summer flowers of the period can be seen in the gardens around the Lear-Rocheblave House. The Tivoli House canb e seen in the background of the photograph.
A profusion of summer flowers of the period can be seen in the gardens around the Lear-Rocheblave House. The Tivoli House canb e seen in the background of the photograph. An apron porch with an overhang helps keep the house cool during the hot Gulf Coast summers.
An apron porch with an overhang helps keep the house cool during the hot Gulf Coast summers. Currently, the house has been leased for use as an art gallery, "Expressions".
Currently, the house has been leased for use as an art gallery, "Expressions". The house is situated on the south side of Zaragoza Street between the Moreno and Weaver Cottages.
The house is situated on the south side of Zaragoza Street between the Moreno and Weaver Cottages. The house is a good example of a French Creole Cottage. It is rectanglular design with a central hallway and high ceilings.
The house is a good example of a French Creole Cottage. It is rectanglular design with a central hallway and high ceilings. New buyers couldn't afford Victorian, Edwardian, or Queen Anne homes that were popular at that time. To make purchasing more affordable, something simpler was needed. They looked for a structure that could be erected easily, quickly and inexpensively. The shotgun house filled the bill.
New buyers couldn't afford Victorian, Edwardian, or Queen Anne homes that were popular at that time. To make purchasing more affordable, something simpler was needed. They looked for a structure that could be erected easily, quickly and inexpensively. The shotgun house filled the bill.




























 American flags can be found flying from cottages in the historic district. The Creole Cottage is located on Cevallos Street.
American flags can be found flying from cottages in the historic district. The Creole Cottage is located on Cevallos Street. The Fredrickson home is decked out for Christmas with traditional fir garland and trim.
The Fredrickson home is decked out for Christmas with traditional fir garland and trim. Ron Fredrickson prepares for the "pole" party to celebrate the advent of underground utilities on Cevallos Street.
Ron Fredrickson prepares for the "pole" party to celebrate the advent of underground utilities on Cevallos Street. The ceremonial pole is festooned with ribbons for the occasion.
The ceremonial pole is festooned with ribbons for the occasion. Janice Hitt, President of the Pensacola Historic District Property Owners, cuts the ceremonial ribbon symbolizing the transfer of electrical power.
Janice Hitt, President of the Pensacola Historic District Property Owners, cuts the ceremonial ribbon symbolizing the transfer of electrical power. The power pole is ready to load onto the truck. The pole will be used in another location by Gulf Power.
The power pole is ready to load onto the truck. The pole will be used in another location by Gulf Power. The home is an example of the 'late Cracker' four-square Georgian with classic principles of symmetry, formality and elegance. The building tradition was passed down from the earliest single-pen examples built in the country. The four-square is the town house version of the style.
The home is an example of the 'late Cracker' four-square Georgian with classic principles of symmetry, formality and elegance. The building tradition was passed down from the earliest single-pen examples built in the country. The four-square is the town house version of the style. The term four-square refers to a floor plan with a broad central hallway with two rooms to either side. The rooms were large and square in proportion. Two back-to back fireplaces and a common chimney separated each pair of rooms. Porches were part of the social tradition in the days before air conditioning like an outside parlor. Along the streetscape, porches are aligned like one long room.
The term four-square refers to a floor plan with a broad central hallway with two rooms to either side. The rooms were large and square in proportion. Two back-to back fireplaces and a common chimney separated each pair of rooms. Porches were part of the social tradition in the days before air conditioning like an outside parlor. Along the streetscape, porches are aligned like one long room.

 The Victorian cottage is located across the street from Seville Square.
The Victorian cottage is located across the street from Seville Square. The blocks surrounding Seville Square have many other examples of this popular house style of the period.
The blocks surrounding Seville Square have many other examples of this popular house style of the period.




 The cottage is located on Intendencia Street.
The cottage is located on Intendencia Street. The ceiling of the porch is painted sky blue to "scare" away the haunts or ghosts. The color of the house, shutters and ceiling are traditional and the most popular colors used during the 19th century.
The ceiling of the porch is painted sky blue to "scare" away the haunts or ghosts. The color of the house, shutters and ceiling are traditional and the most popular colors used during the 19th century. The historic name for the cottage is the "Langley House," built around 1880.
The historic name for the cottage is the "Langley House," built around 1880. The Victorian cottage is shotgun style which is one room wide with a hall through the length of the house.
The Victorian cottage is shotgun style which is one room wide with a hall through the length of the house.

 The Sims have lived in this home since 1945.
The Sims have lived in this home since 1945.
 The Chandler home is lavishly deck-out for Christmas 2001.
The Chandler home is lavishly deck-out for Christmas 2001.
 The cottage is located on Zaragoza Street. It is an exceptional renovation of a home that was originally built in 1895.
The cottage is located on Zaragoza Street. It is an exceptional renovation of a home that was originally built in 1895. There is an auxillary building in the back yard which is used as a guest house. The origins of the guest cottage are unknown. It is assumed that the structure was added at the same time as the rear addition and is probably another house which was moved to the site.
There is an auxillary building in the back yard which is used as a guest house. The origins of the guest cottage are unknown. It is assumed that the structure was added at the same time as the rear addition and is probably another house which was moved to the site. Wicker furniture compliments the back porch.
Wicker furniture compliments the back porch. A collection of botanical prints hang on the wall in front of the air exchange unit. The original fireplace is on the other wall. Only the brick stack remains of the original structure.
A collection of botanical prints hang on the wall in front of the air exchange unit. The original fireplace is on the other wall. Only the brick stack remains of the original structure. The antique bar was installed by Nancy.
The antique bar was installed by Nancy.

 The home is located on the corner of Zaragoza and Florida Blanca Street.
The home is located on the corner of Zaragoza and Florida Blanca Street. This a west view of the home on Florida Blanca Street.
This a west view of the home on Florida Blanca Street. The facade of the home shows a typical view of the shotgun style with a side opening door. The floor plan of such narrow houses usually are configured with a living area in the front room. The house is one room wide.
The facade of the home shows a typical view of the shotgun style with a side opening door. The floor plan of such narrow houses usually are configured with a living area in the front room. The house is one room wide. The photograph is part of the original survey of the historic district by Historic Pensacola.
The photograph is part of the original survey of the historic district by Historic Pensacola.

















 The Camp Street Dental Lab was built in 1997.
The Camp Street Dental Lab was built in 1997. Connie Newton enjoys a quiet moment on the front porch.
Connie Newton enjoys a quiet moment on the front porch.


 The realty firm is located on Government Street near Seville Square.
The realty firm is located on Government Street near Seville Square. The houses share a common porch line which is indicative of a 19th century village.
The houses share a common porch line which is indicative of a 19th century village.





 Dr. Fowler has a general practice located on Government Street. This is the first family practice office to locate in the district.
Dr. Fowler has a general practice located on Government Street. This is the first family practice office to locate in the district.


 The cottage is located on Intendencia Street. The construction period is estimated from 1830 - 1862.
The cottage is located on Intendencia Street. The construction period is estimated from 1830 - 1862. The home is a four-square Georgian architectural style. It is located on the north side of East Intendencia Street.
The home is a four-square Georgian architectural style. It is located on the north side of East Intendencia Street. The Suzannah Cottage was built in 1804 and is the oldest structure in the district.
The Suzannah Cottage was built in 1804 and is the oldest structure in the district. The building is located on Government Street.
The building is located on Government Street. The cottage is festooned for the holiday season.
The cottage is festooned for the holiday season. The Minshew firm was presented with a first place in the Pensacola Historic District Property Owners decorating contest.
The Minshew firm was presented with a first place in the Pensacola Historic District Property Owners decorating contest. The company is located in the Flynn House on Intendencia Street.
The company is located in the Flynn House on Intendencia Street.
 This side view of the porch shows the fine detail of this Creole cottage.
This side view of the porch shows the fine detail of this Creole cottage. The facade of these Victorian buildings shows the unique alignment of the front porches and the arrangement of the buildings almost immediately adjacent to the sidewalk.
The facade of these Victorian buildings shows the unique alignment of the front porches and the arrangement of the buildings almost immediately adjacent to the sidewalk.
 The shotgun style cottage is located on Government Street. The builder of the home was Sevireno Barrios in 1860
The shotgun style cottage is located on Government Street. The builder of the home was Sevireno Barrios in 1860

 The building has a typical floor plan with four front rooms and a central hall with a pyramidal roof.
The building has a typical floor plan with four front rooms and a central hall with a pyramidal roof.

 The house harmonizes with its surroundings because of low broad proportions and lack of ornamentation.
The house harmonizes with its surroundings because of low broad proportions and lack of ornamentation. The facade of the home faces west. There is an overstory of large water oaks. An adjoining garage apartment can be seen at the end of the driveway with the barn immediately to the rear.
The facade of the home faces west. There is an overstory of large water oaks. An adjoining garage apartment can be seen at the end of the driveway with the barn immediately to the rear. The style of architecture is often referred to as Craftsman. These dwellings display a fine degree of craftsmanship and are constructed of materials left as close as possible to their natural state.
The style of architecture is often referred to as Craftsman. These dwellings display a fine degree of craftsmanship and are constructed of materials left as close as possible to their natural state. The walls are laid in quarried stone.
The walls are laid in quarried stone. The lean-to on the side of the barn is used as a chicken coop.
The lean-to on the side of the barn is used as a chicken coop. The driveway off Highway 97 is on the left of the photograph.
The driveway off Highway 97 is on the left of the photograph. Large oak trees frame the small cottage in one of Pensacola's historic neighborhoods.
Large oak trees frame the small cottage in one of Pensacola's historic neighborhoods. The side of the house shows the depth of the lot and expansive yards in the neighborhood.
The side of the house shows the depth of the lot and expansive yards in the neighborhood. One Tank of Gas
One Tank of Gas