-
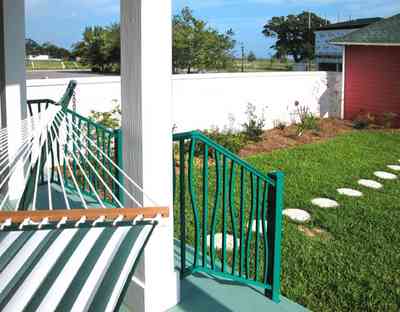
-
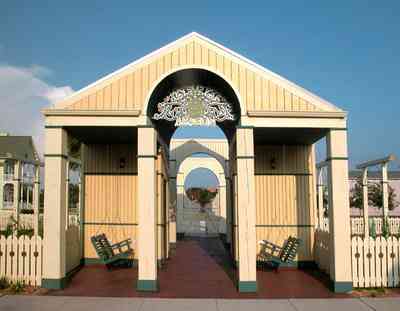
-
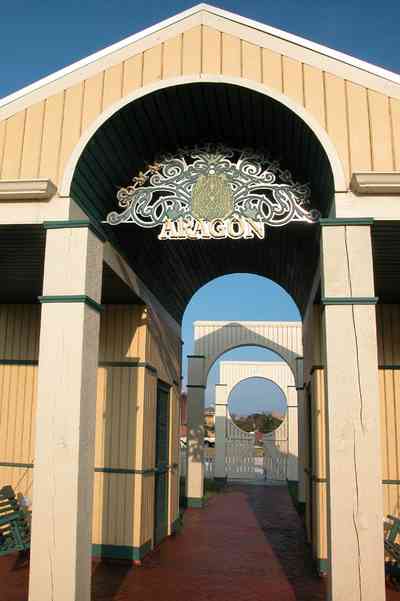
-
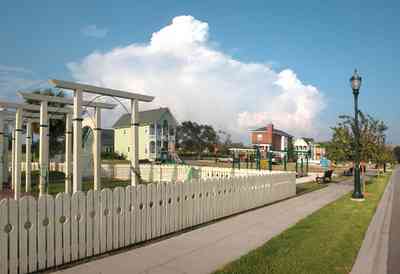
-
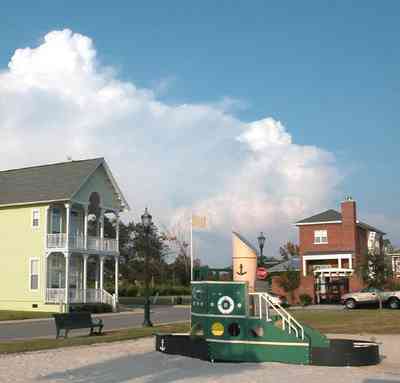
-
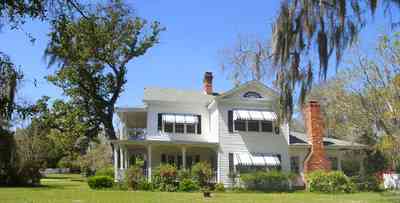
Many of the trees in Bagdad are draped with Spanish moss.
-
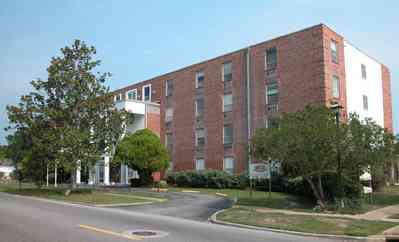
The building is located at 600 West Gregory Street in downtown Pensacola.
-
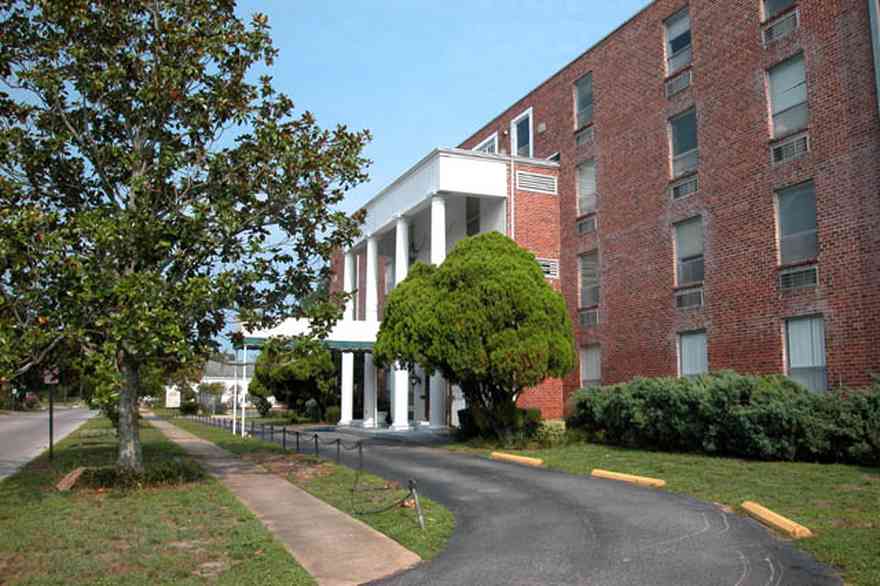
The semi-circular driveway is accessed from West Gregory Street.
-
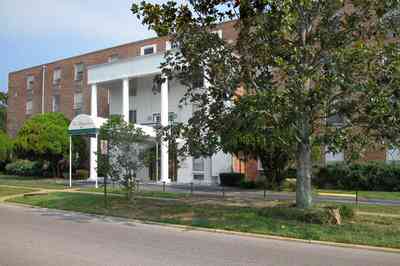
-
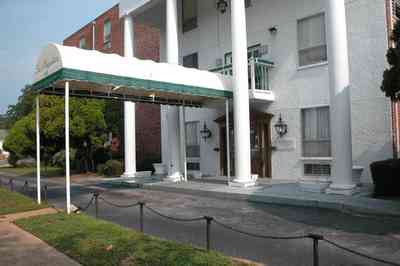
-
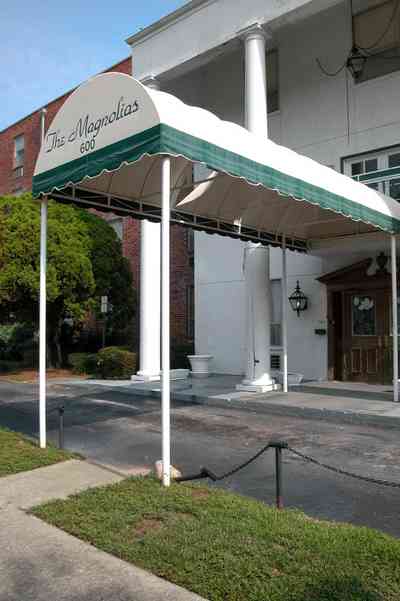
-
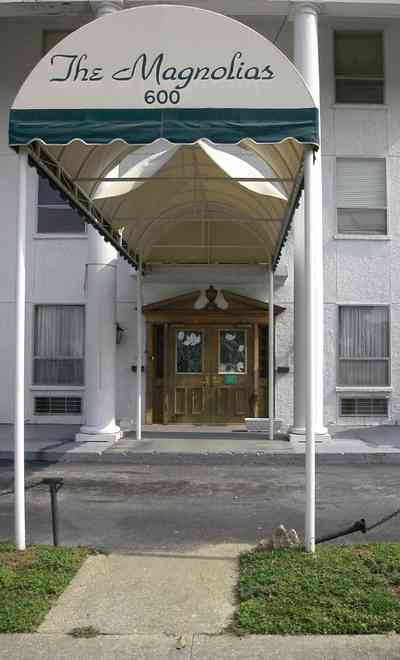
-
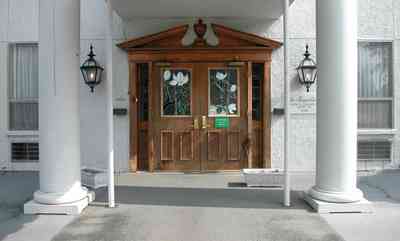
The elegant Regency doorway is a welcoming touch.
-
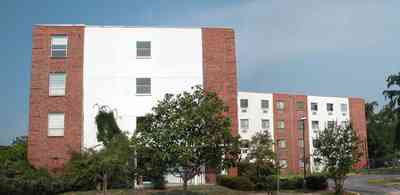
This is the east side of the facility. The visitor parking area is on the northeast side of the building.
-
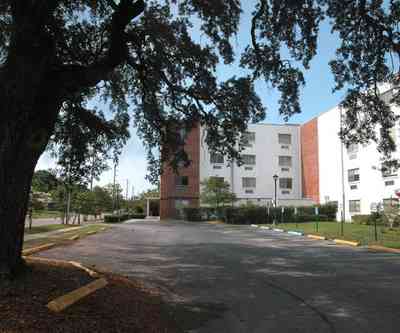
There is about 30 parking spaces in this lot.
-
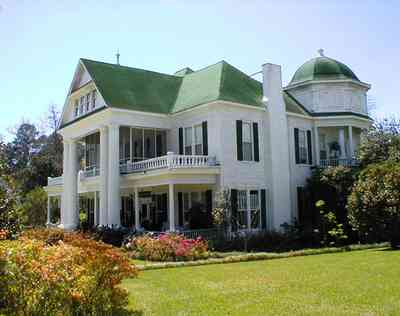
This side view of the house shows another interesting turret on the back.
-
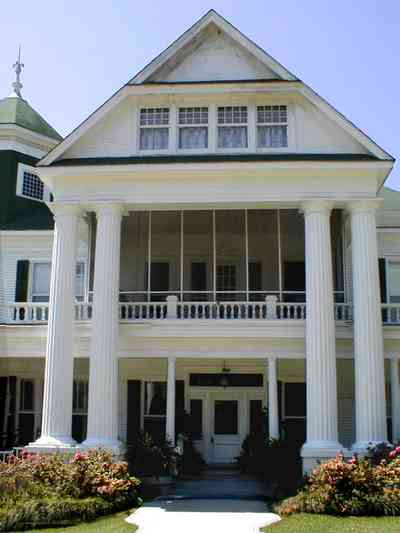
The distinguishing feature of a Neoclassical house is a portico of white classical columns, Ionic, Corinthian or Doric columns, dormer windows, and side porches are elements common to the style of the 1900's to 1940's.
-
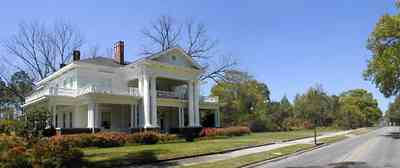
This house is built in the classical revival style.
-
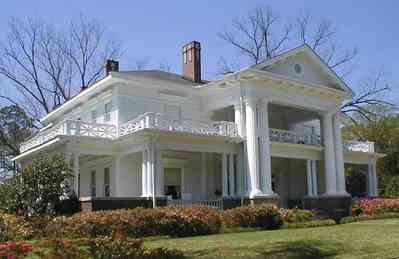
The massive front pediment is flanked by clusters of columns.
-

This home is another example of classical revival style. The curved central portico gives the house a soaring grace.
-
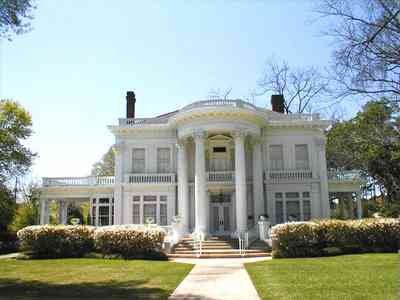
The blooming azalea's form a lace trim in the garden.
-
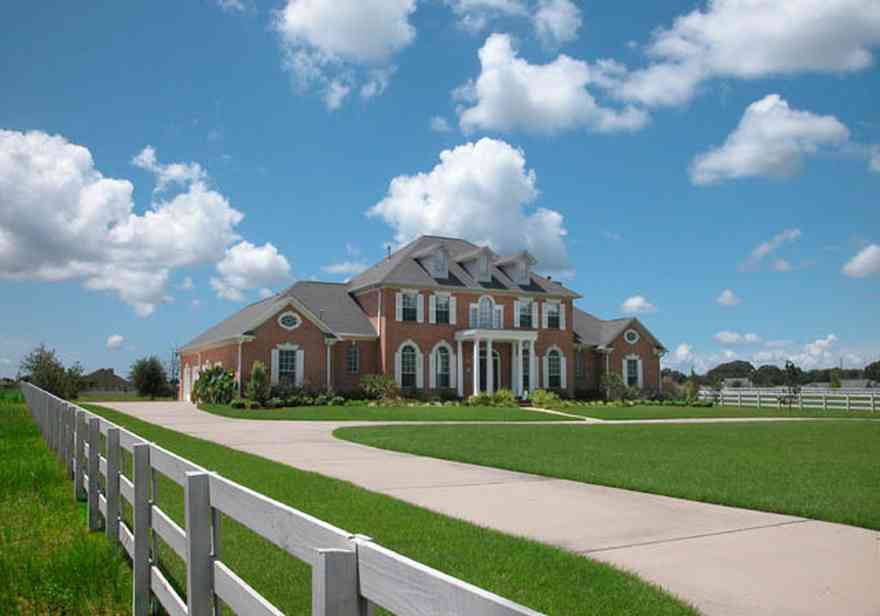
-

-

-

-
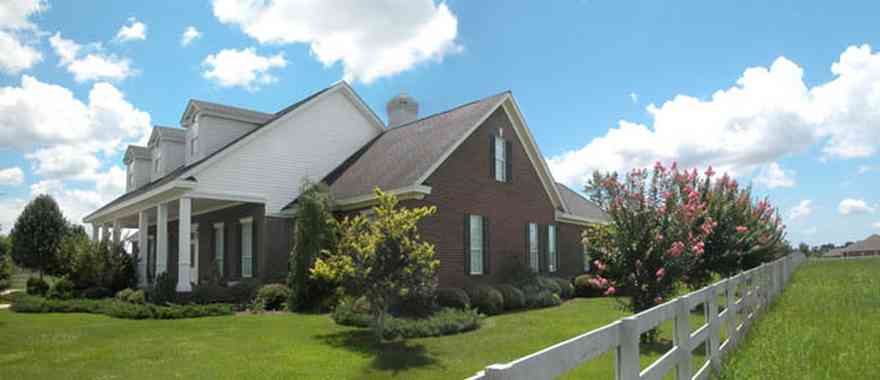
-
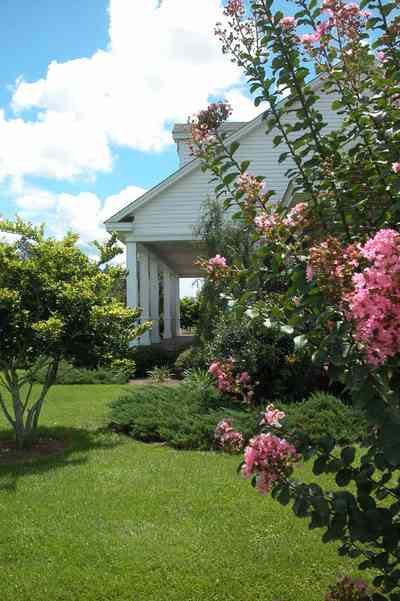
-

-
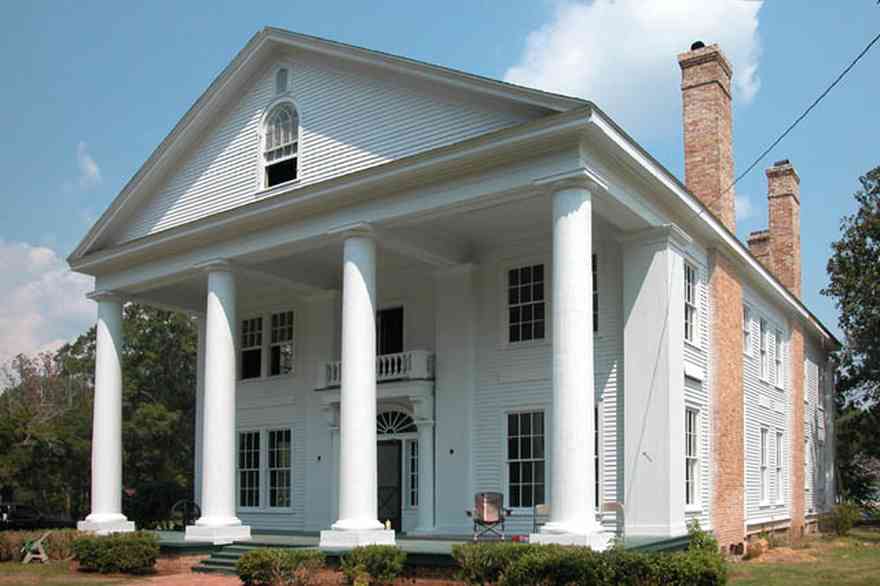
The Victorian mansion was built in 1904.
-
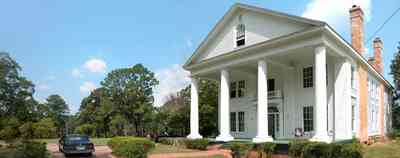
The home is constructed entirely of heart pine wood.
-
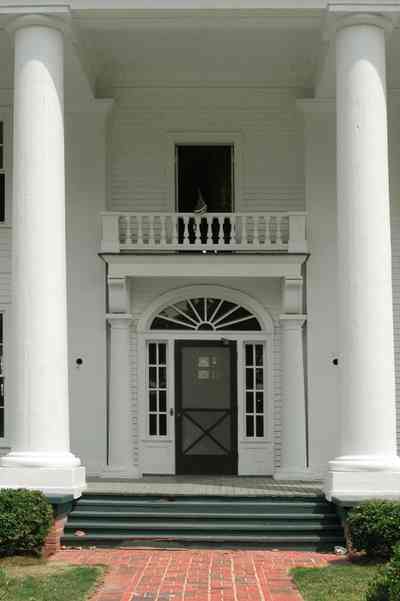
Columns that are as wide as many of the surrounding trees flank the front door with its heavy beveled glass insets that have rippled under the weight of years. The spacious interior contains 18 rooms.
-
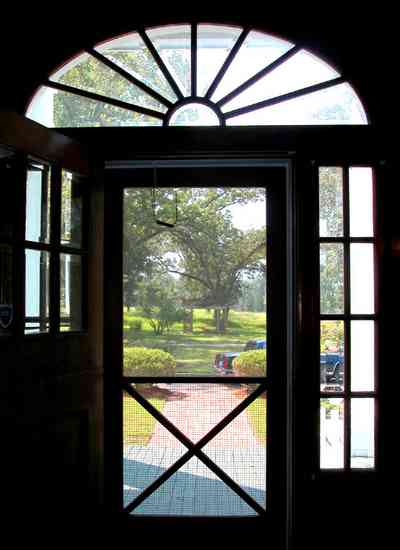
There are 6 bedrooms, 4 baths, 12 fireplaces, office, parlor, study, living, dining, kitchen, utility room, and third-floor ballroom in the 7500 square foot house.
-
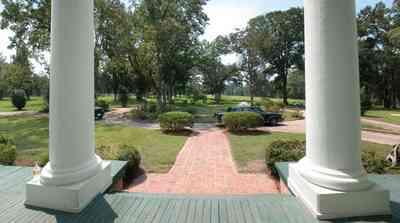
The house is surrounded by groves of hardwood trees.
-
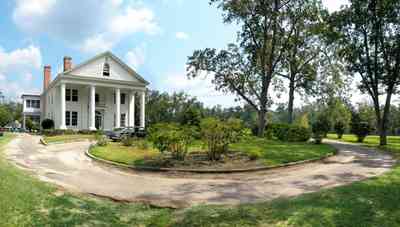
The mansion was built by one of the owners of the Alger Sullivan lumber mill.
-
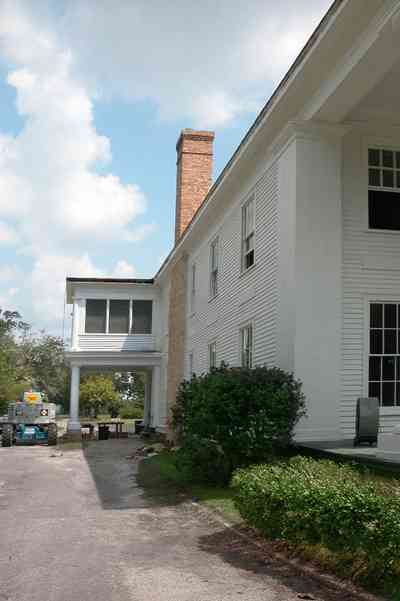
The sheltered portico is attached to the west side of the house.
-
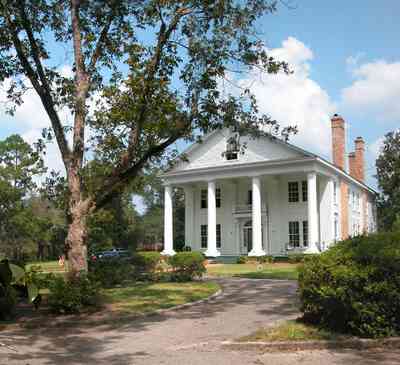
At the beginning of the 20th century, Century, Florida was the nation's leading producer of Southern pine timber.
-
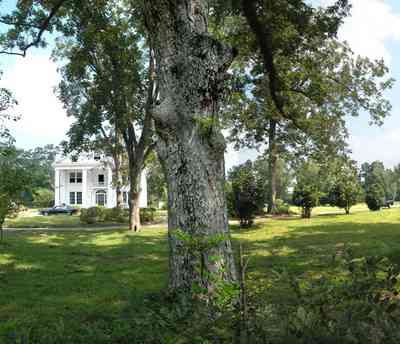
Pecan orchards flank the house in three directions.
-
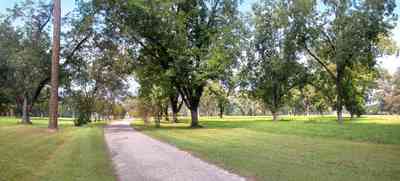
A long entrance road leads up a hill to the three-story mansion.
-
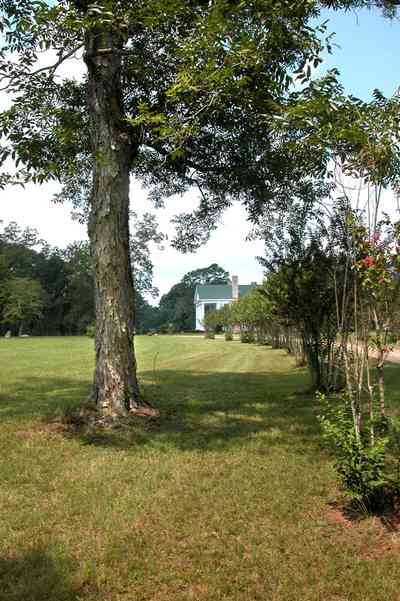
A row of crape myrtle trees line the driveway.
-
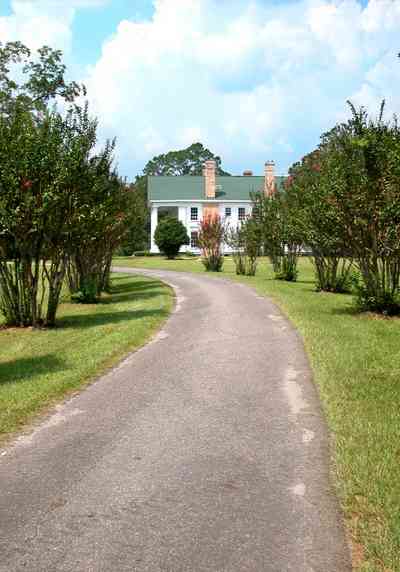
The property is located on Highway 4A.
-
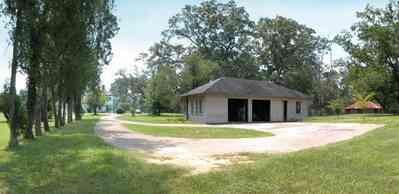
The carriage house is located directly behind the main house.
-
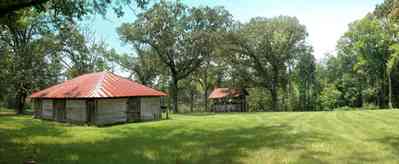
The stable and pump house are located adjacent to the carriage house in the rear of the property.
-
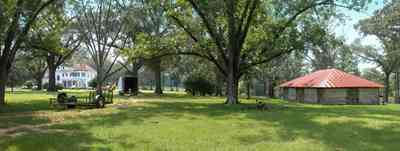
The back of the main house can be seen in the left side of the photograph.
-
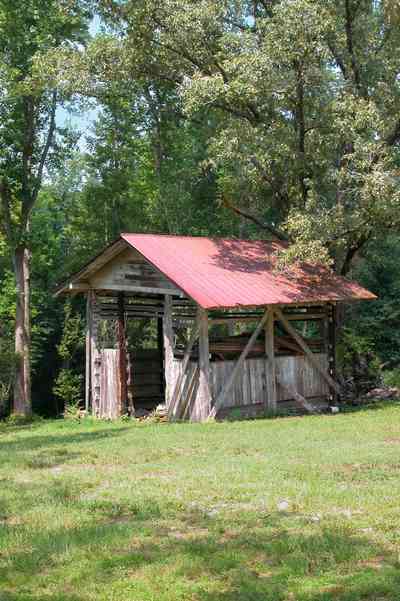
The water was pumped from an artisan spring to the house.
-
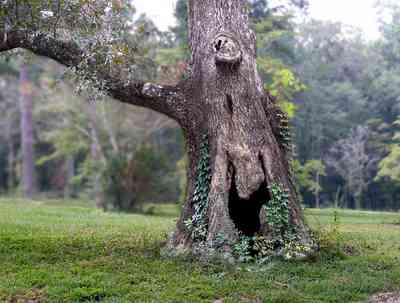
There are many old hardwood trees on the property, such as the oak pictured above.
-
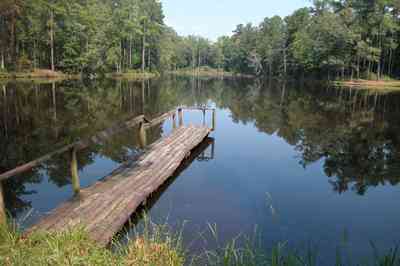
The lake is approximately eight acres.
-
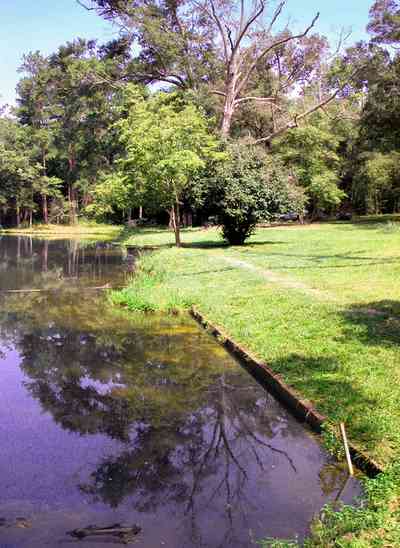
The lake is decked on the east side with concrete.
-
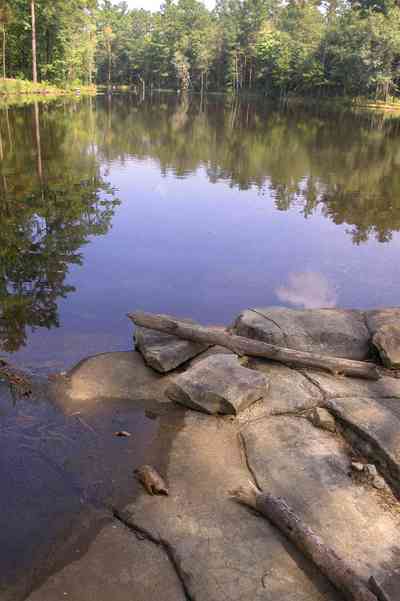
A man-made waterfall functions as the spillway for the lake.
-
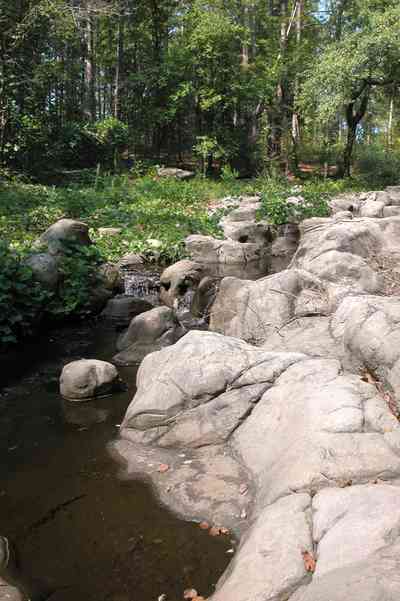
The rocks that form the waterfalls were brought from the old lumber mill.
-
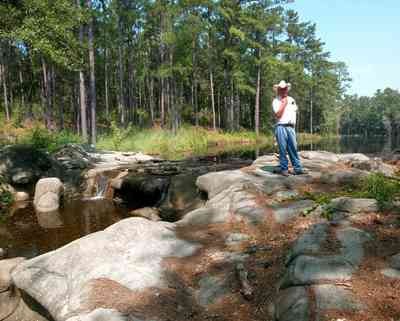
-
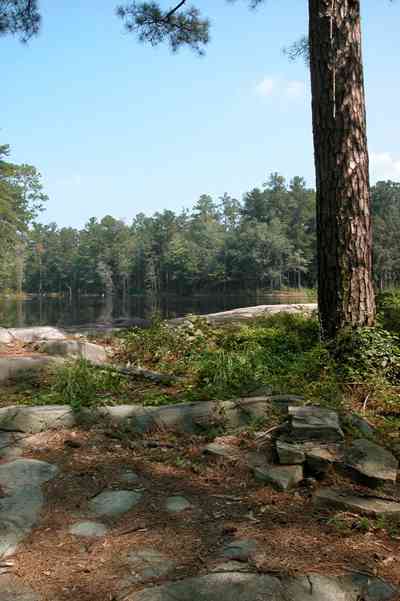
Tannenheim is German for fir tree house.
-
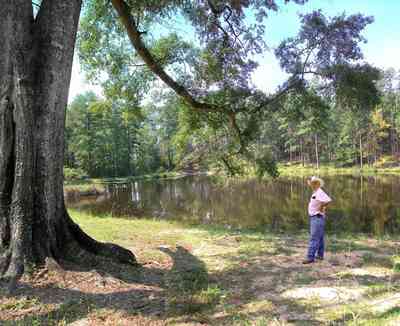
The lake is surrounded by mature oaks and native hardwoods.
-
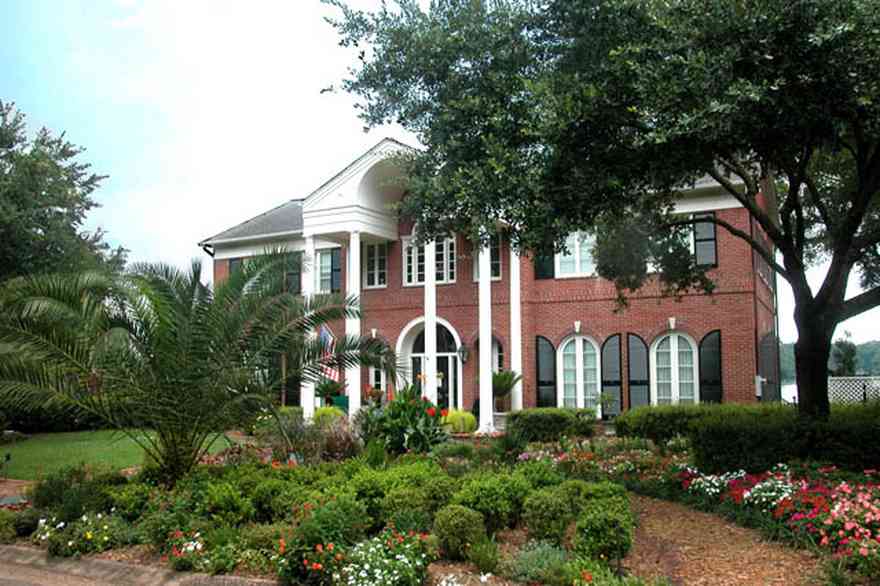
Homes of red brick with white columns are often called Jefferson Classical, after Thomas Jefferson, who designed his own home, Monticello, along the same lines.
-
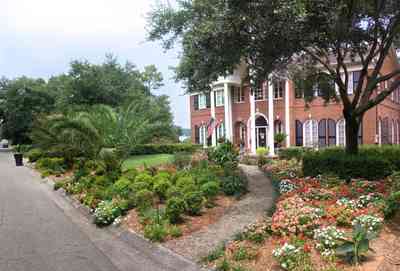
The art of brick veneer was mastered around 1900. Brick veneer is a non-load-bearing outside wall of bricks applied onto a frame structure.
-
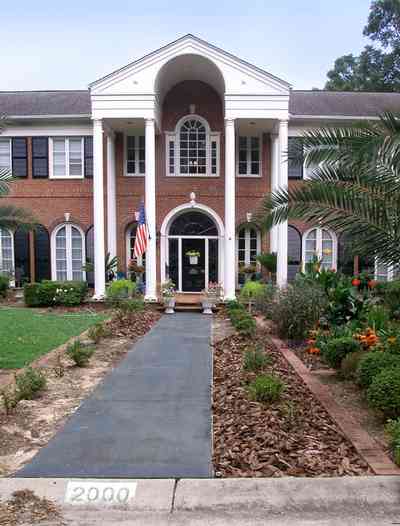
The neoclassical style was born in the late-nineteenth century when, after decades of ornamental Victorian homes, Americans began looking fondly back to the classical styles.
-
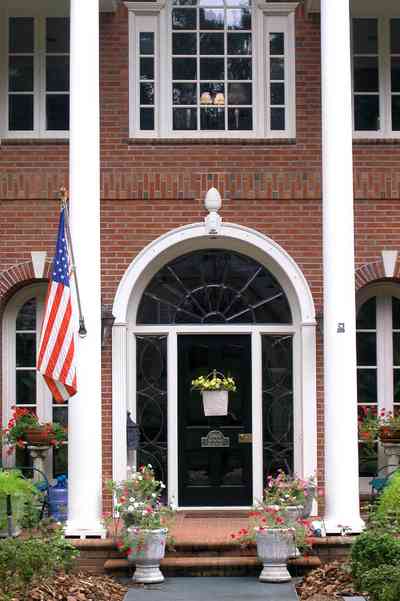
A brick bond consisting of all stretchers is a clue that the brick is veneer.
-
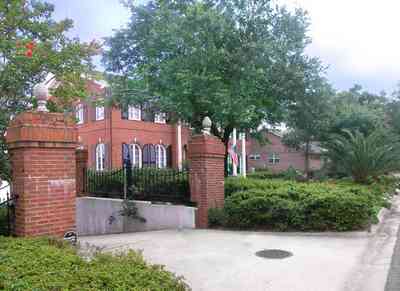
Neoclassical style houses are still as popular today as they were at the turn of the century.
-
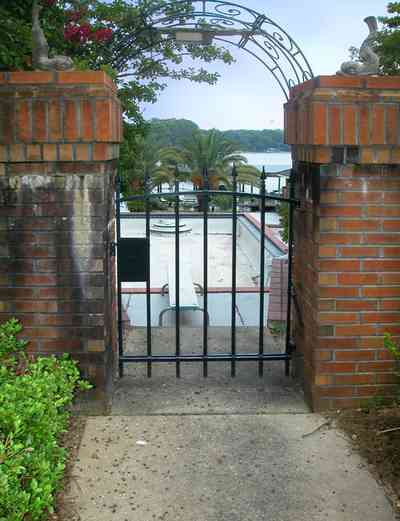
The garden gate reveals the swimming pool and bayou.
-
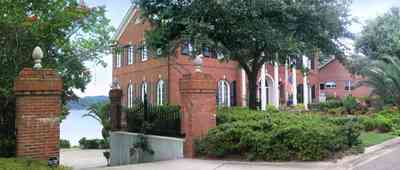
Adding classical columns is an easy way to create a sense of grandeur and add a historical touch to a home.
-
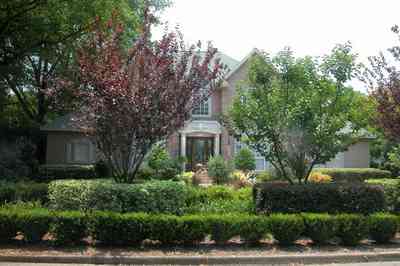
There are extensive gardens in the front and on the side of the house.
-
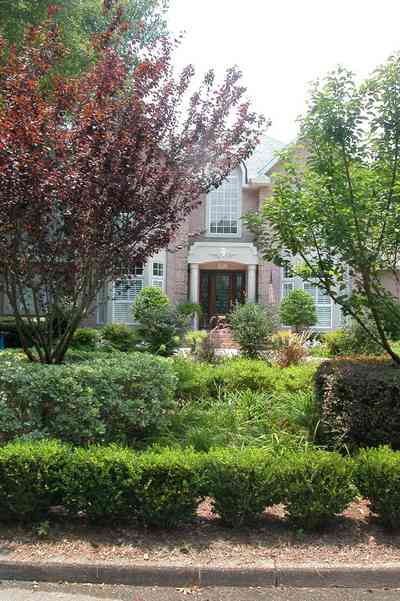
A boxwood hedge lines the curb.
-
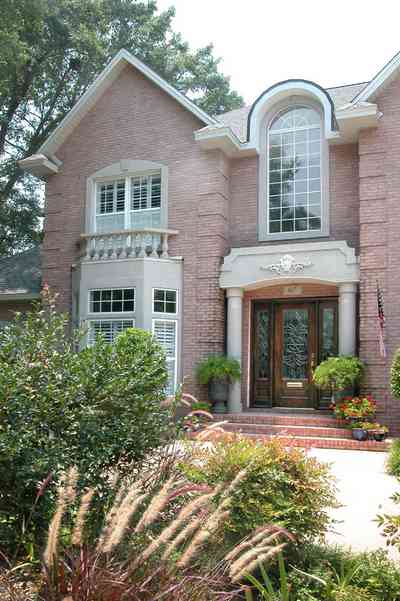
A distinctive feture of a French chateau is the archer dormer.
-
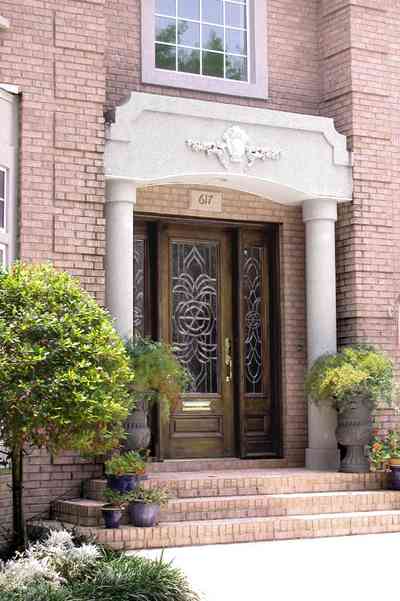
The formal arched entrance is an elegant feature.
-
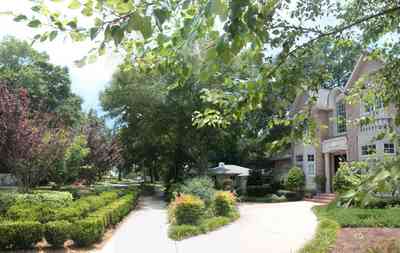
This is a view of the home from the corner of Gadsden Street facing south.
-
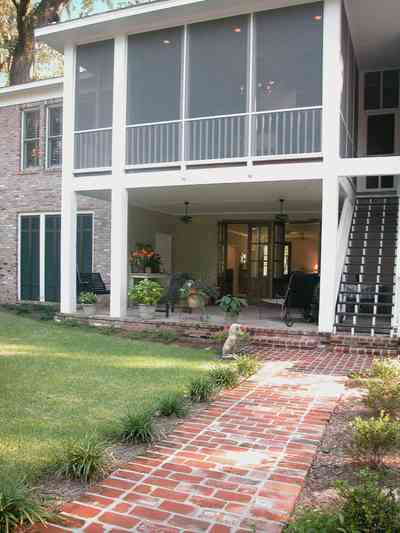
The second floor sceen porch and the open porch are auxillary living spaces.
-
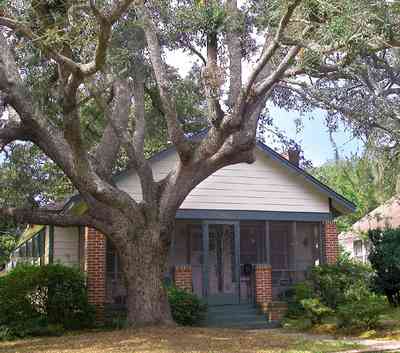
-
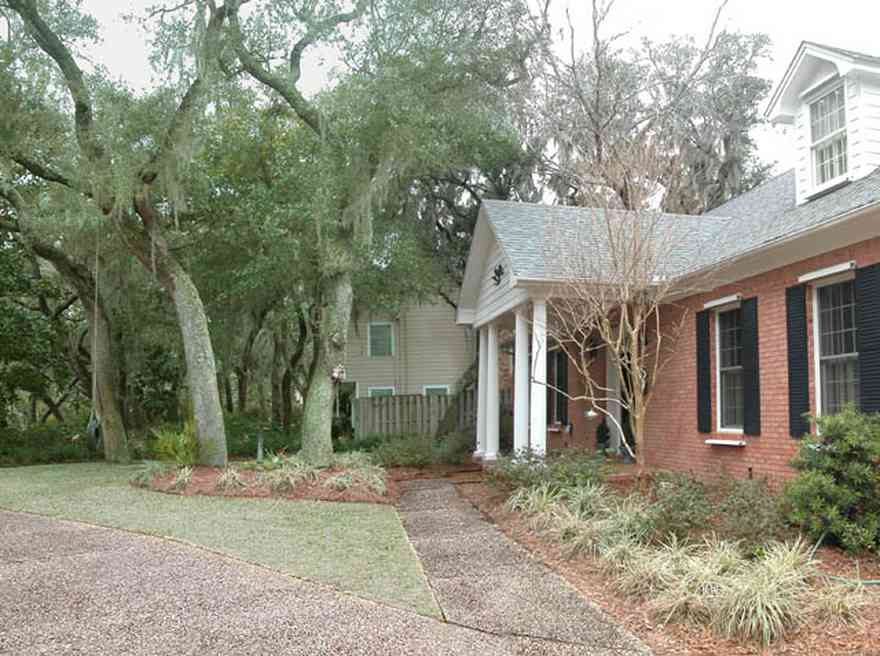
-
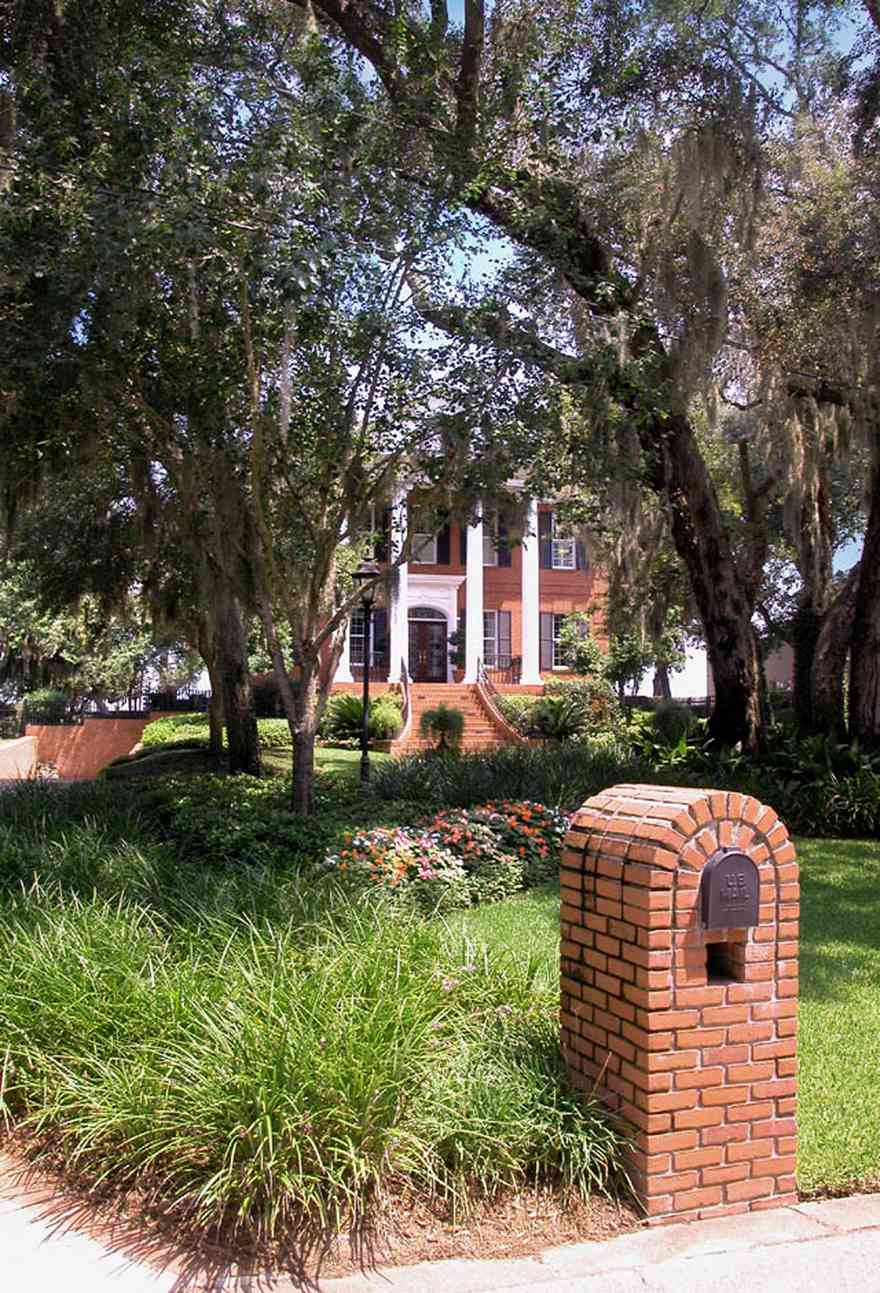
-
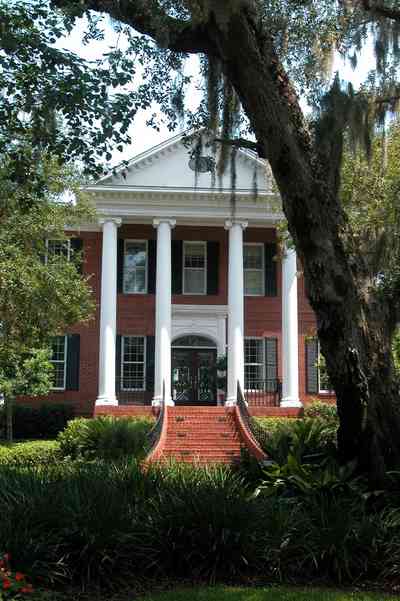
-
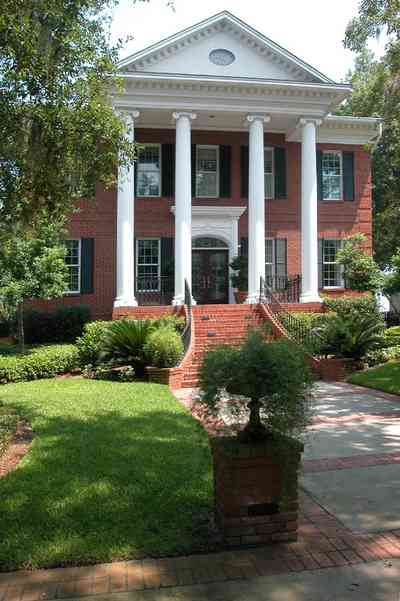
-
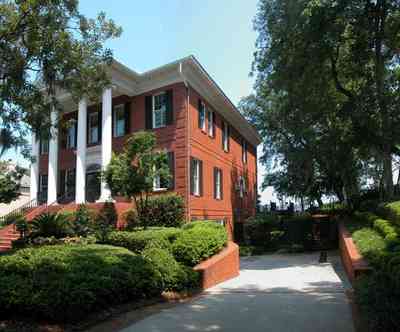
-
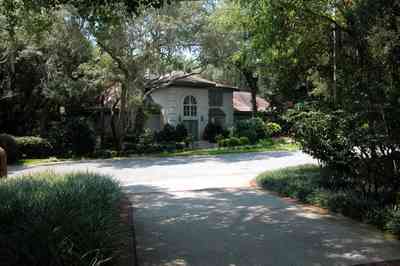
This is a view of the home across the street from the driveway.
-
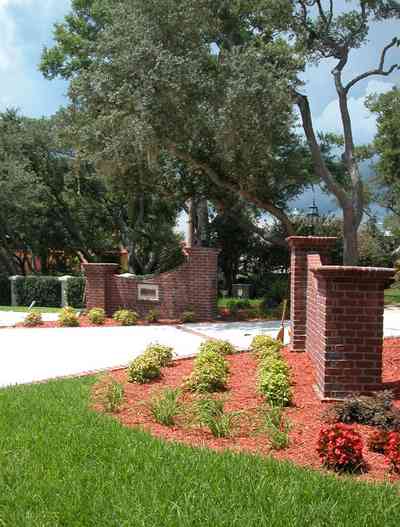
The entrance for the home at 706 is the first entrance to the south.
-
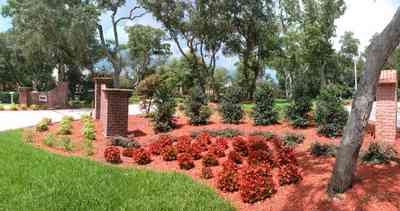
-

-
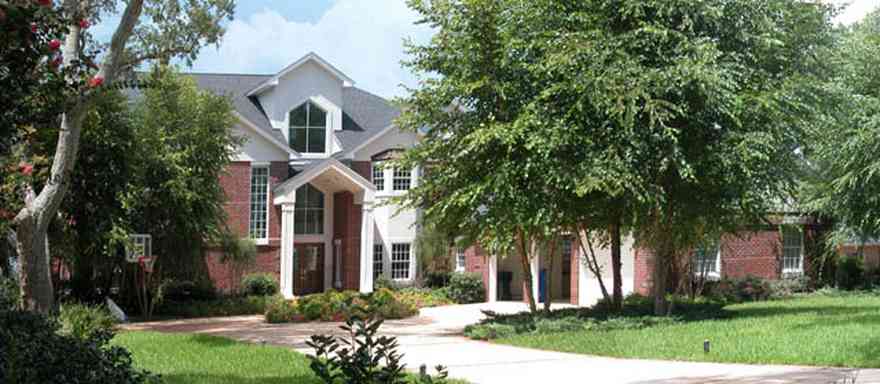
-
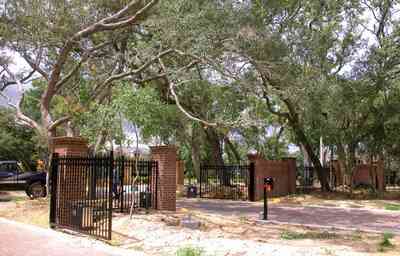
The Peake's Point Development is a gated community.
-
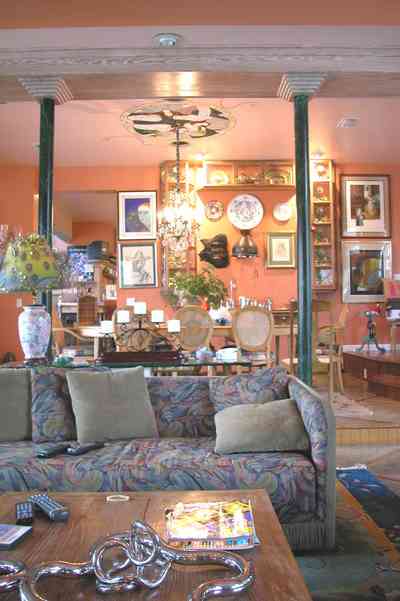
-
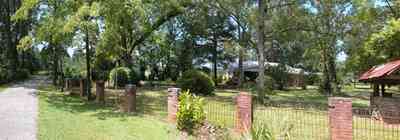
-
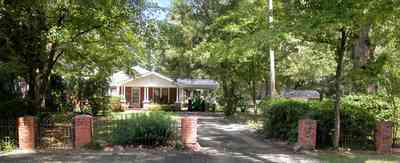
-
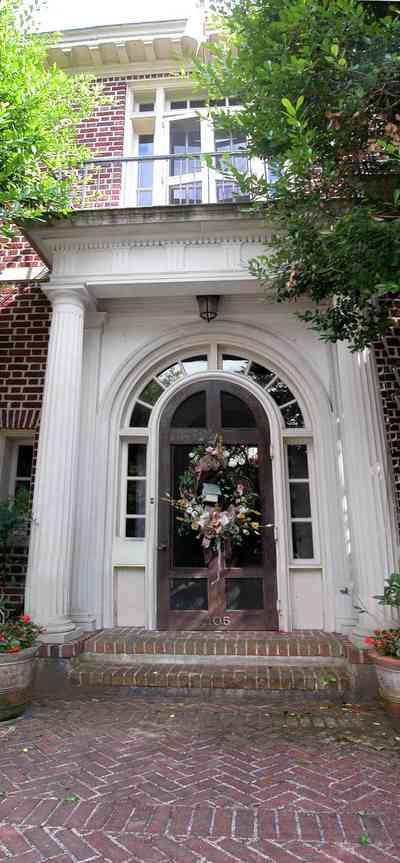
There are balconies at each of the upstairs front windows as in the example above the front door.
-
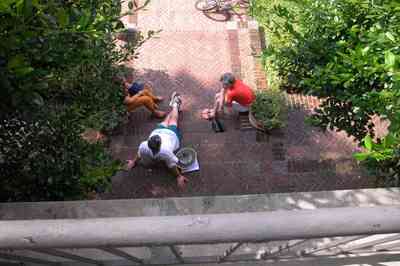
Each upstairs room has a balcony. This is the view from the central room on the second floor.
-
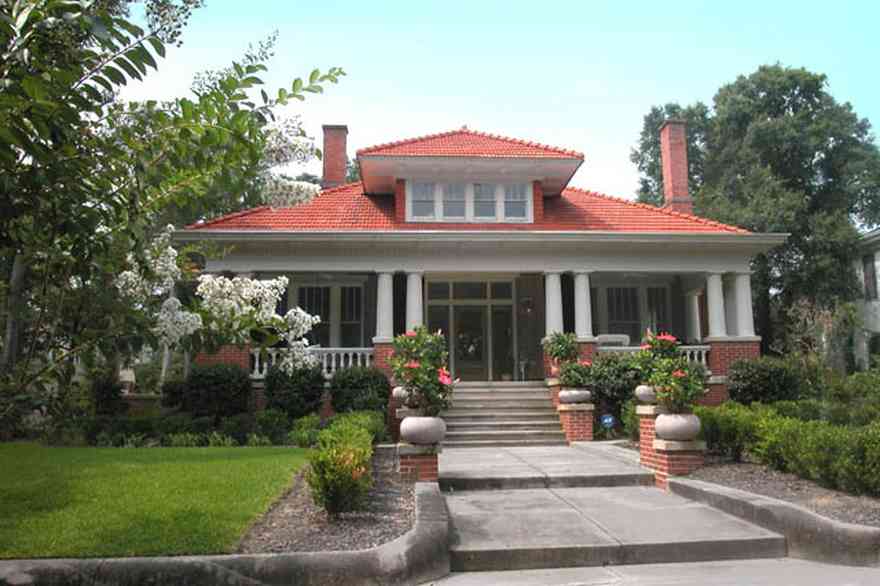
-
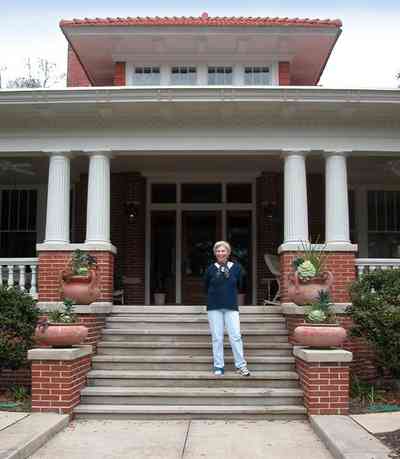
-
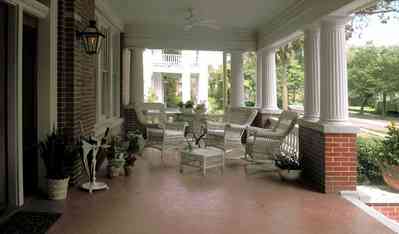
-
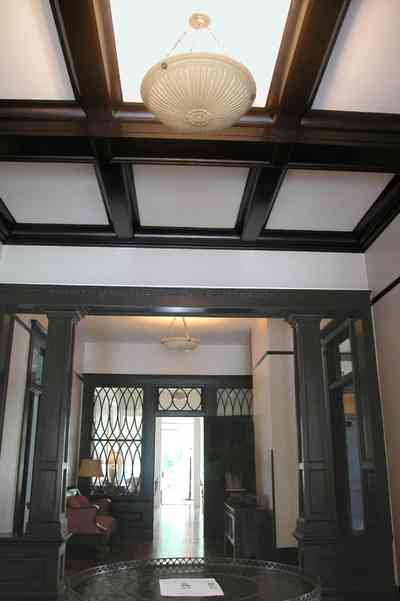
-
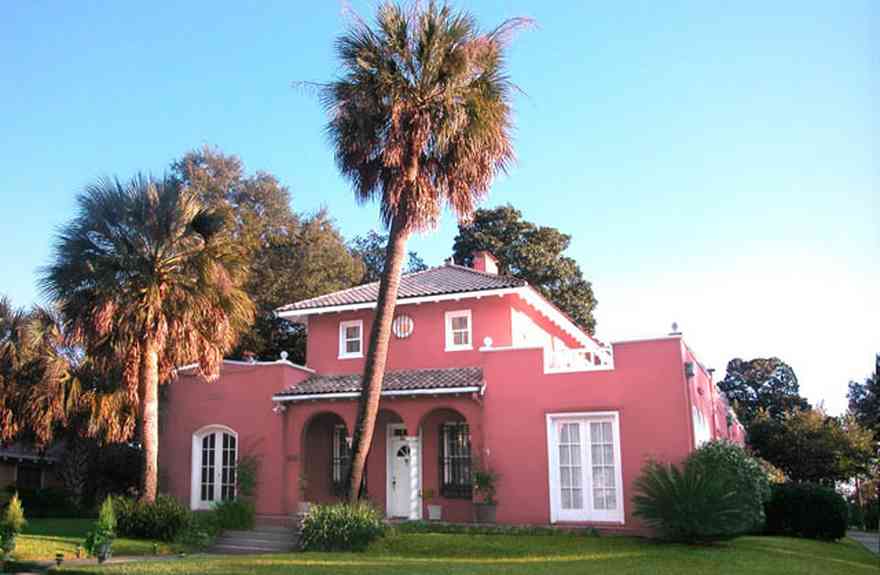
-
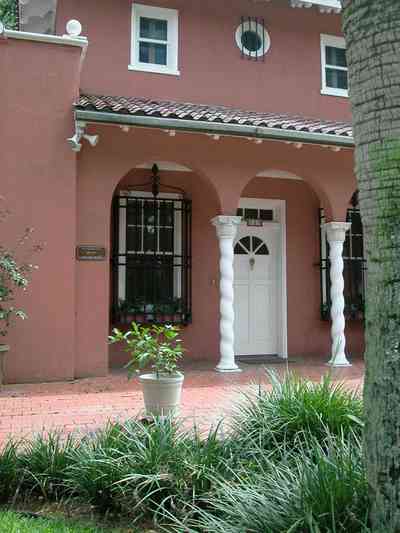
-
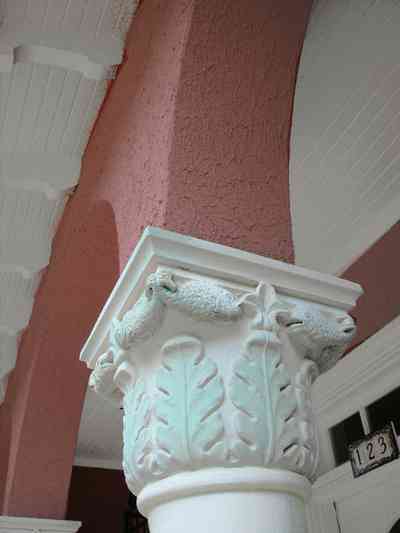
Small fish form part of the decorative elements on the Corinthian columns.
-
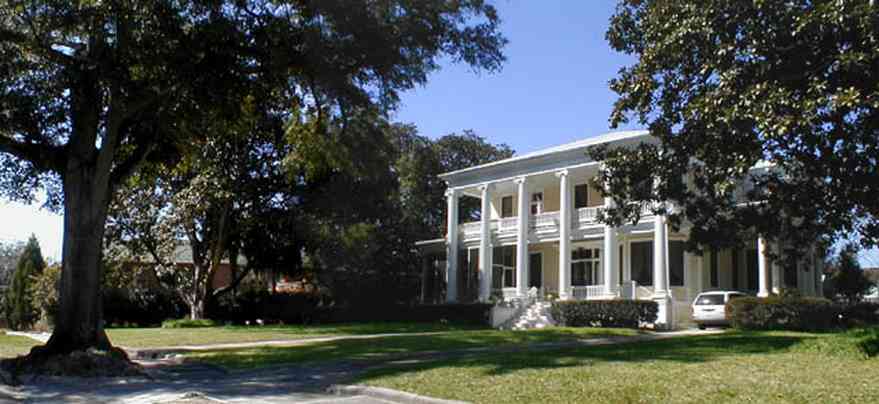
The design of the home is based on classical or Renaissance precedents.
-
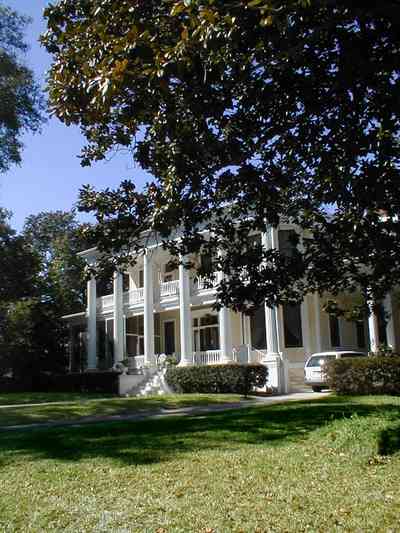
The Greek Revival home on the corner of Brainard and Spring Street was built in 1910.
-
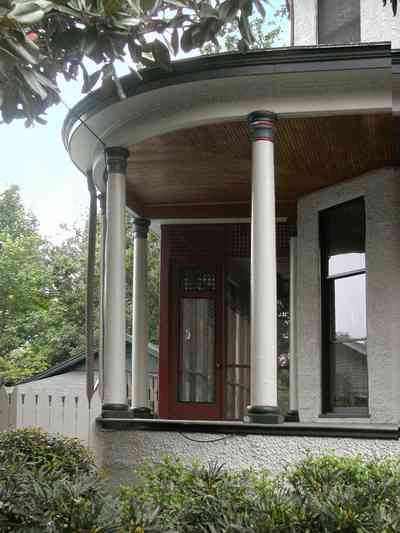
-
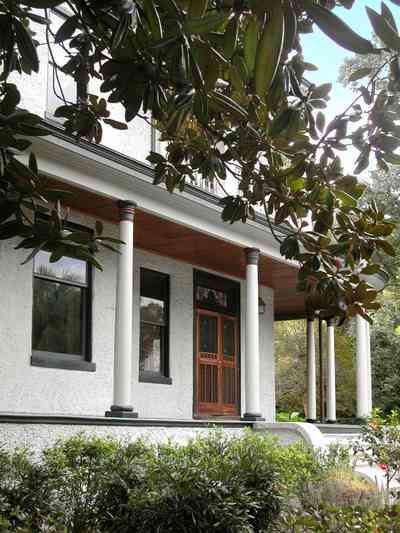
-
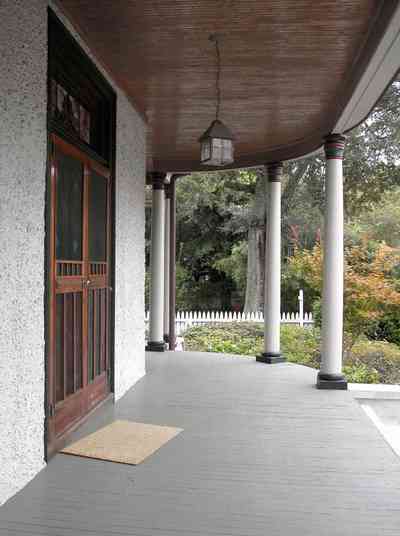
-
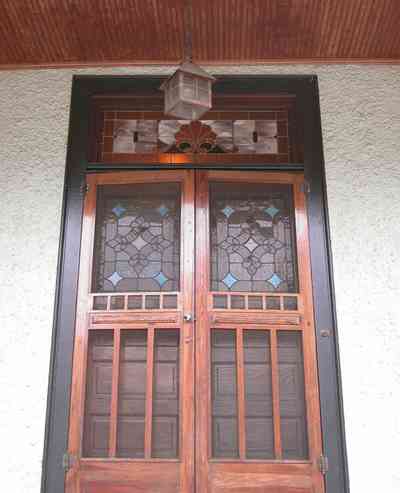
-
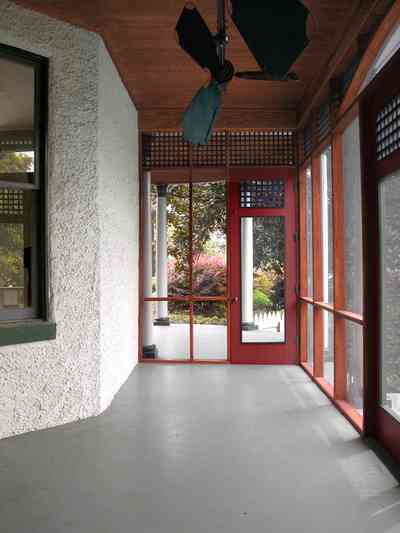
-
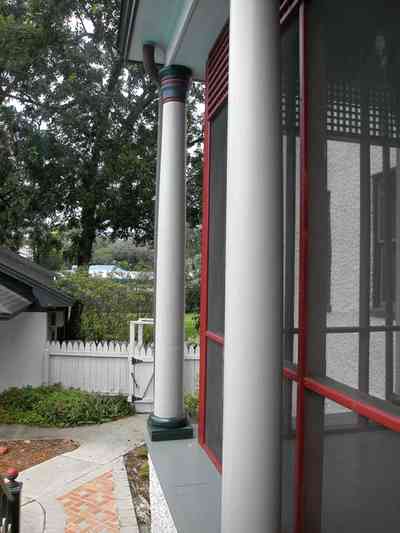
-
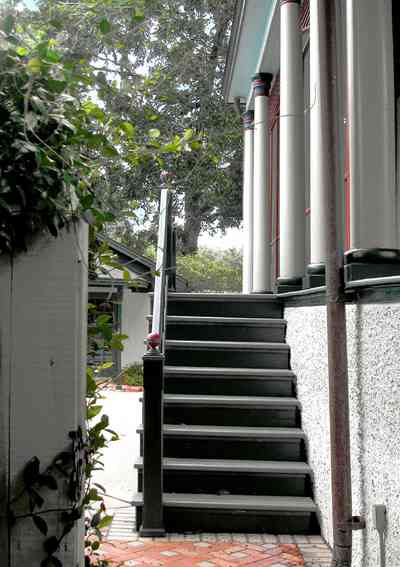
-
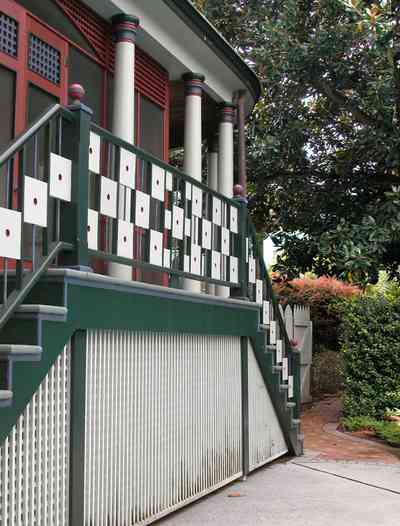
-
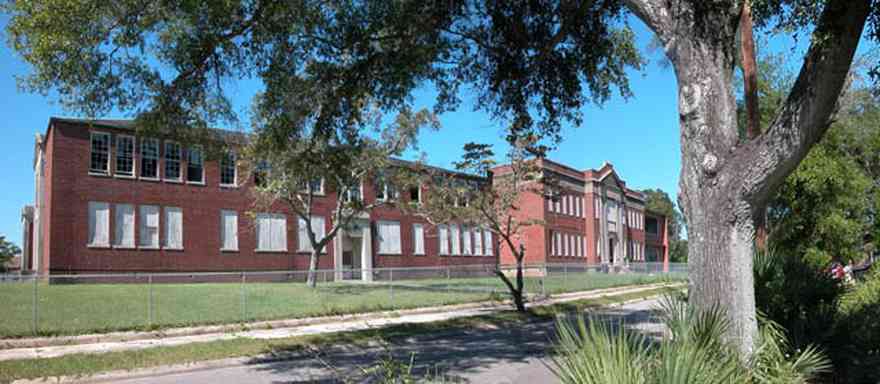
-
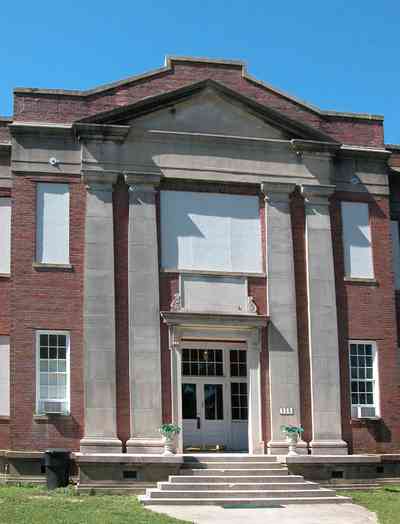
-
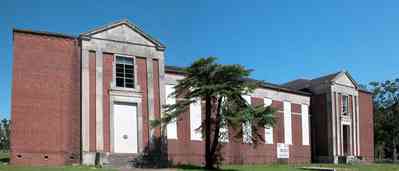
-
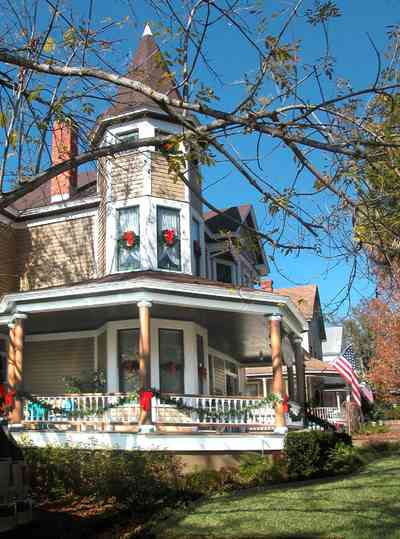
Queen Anne house are characterized by towers or turrets.
-
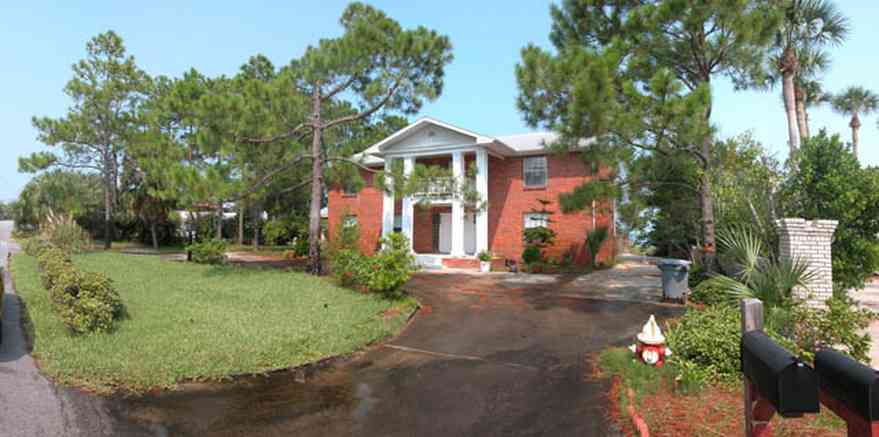
-
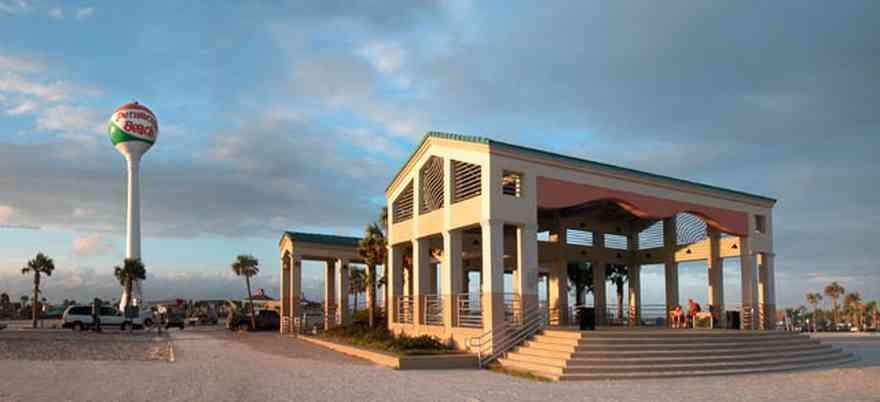
The pavillion is a gathering place at the center of Casino Beach.
-
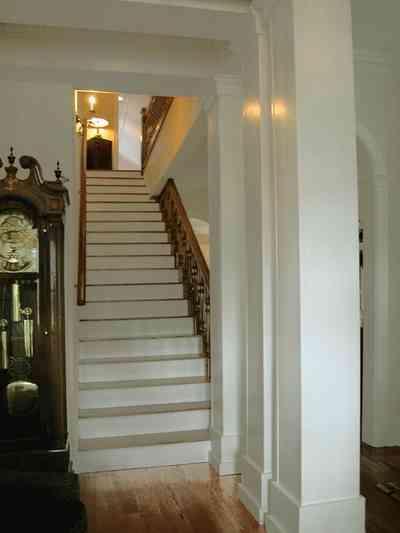
-
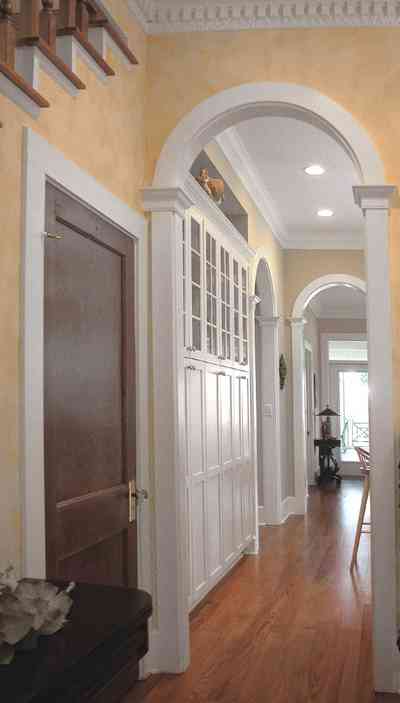
-
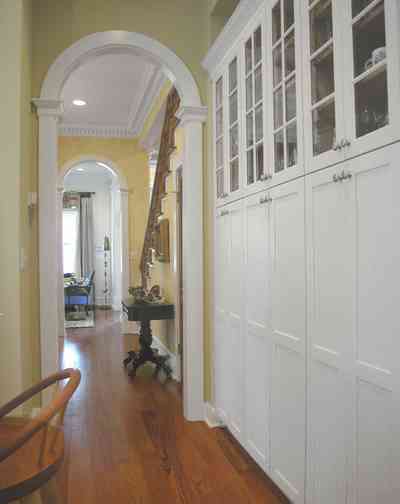
-
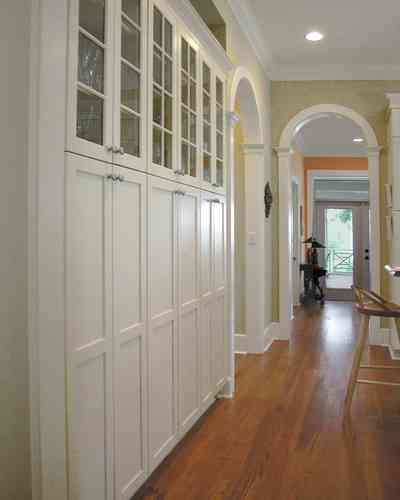
-
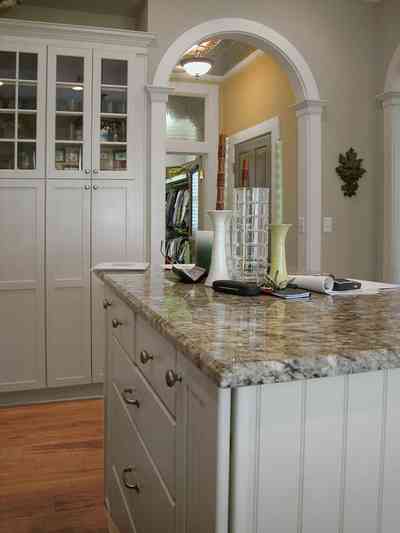
-
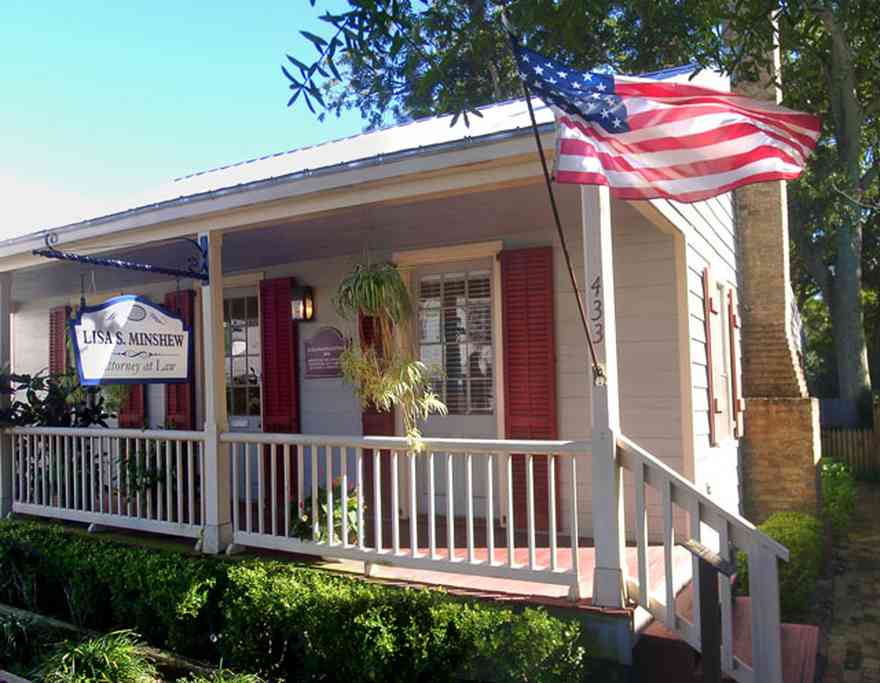
The Suzannah Cottage was built in 1804 and is the oldest structure in the district.
-
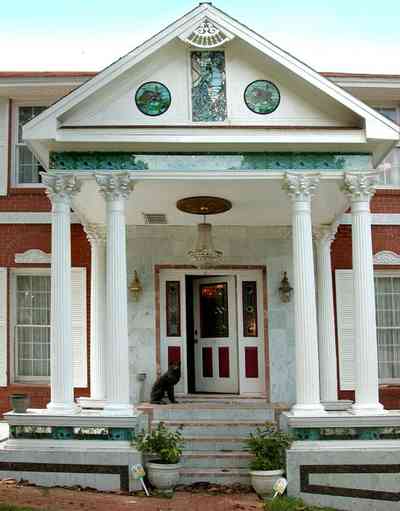
The central projecting pavilion is a common featuer of late Georgian and Regency architects.
-
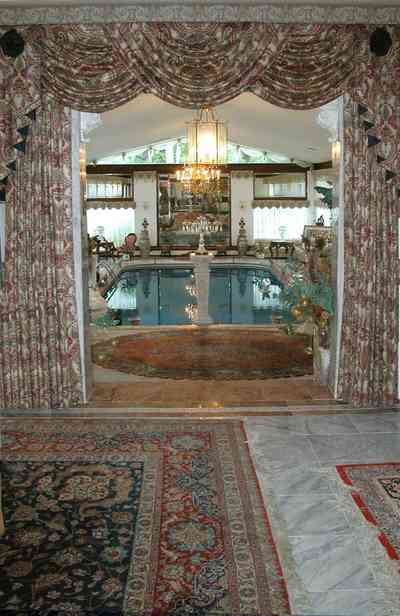
-

The colonial home is located in the Gabaronne Development.
-
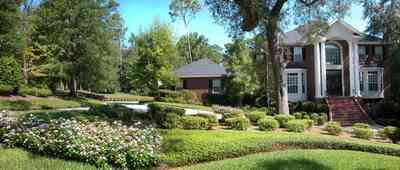
The dramatic columned facade of the home is off set by the formal garden.
-
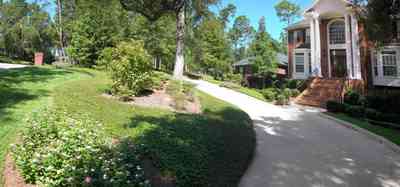
A circular driveway is a central feature of the home.
-
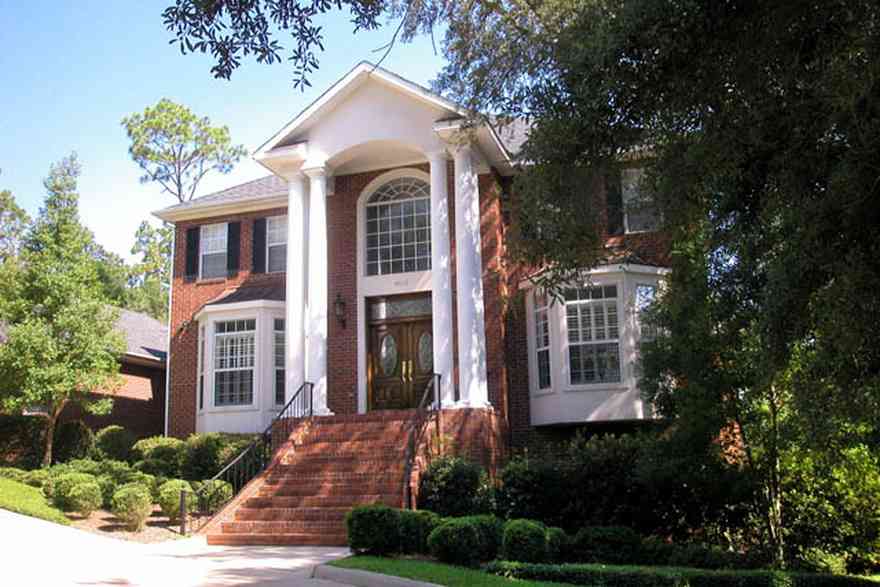
There is an overstory of large oak trees throughout the entire development.
-
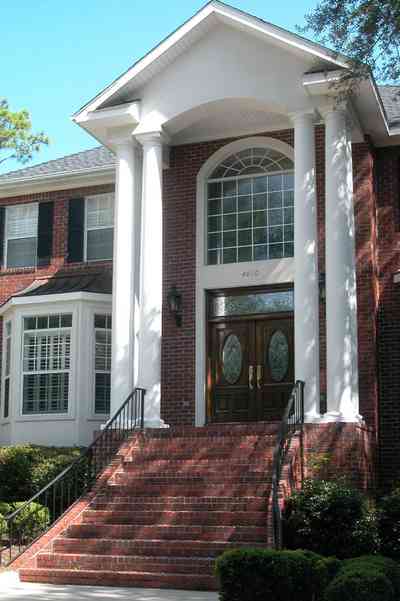
-
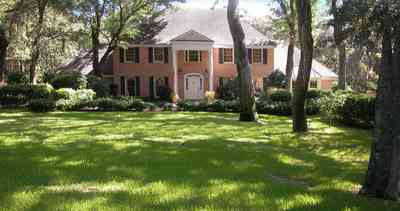
The home is located on the east side of Bohemia Drive in the Bohemia Subdivision.
-
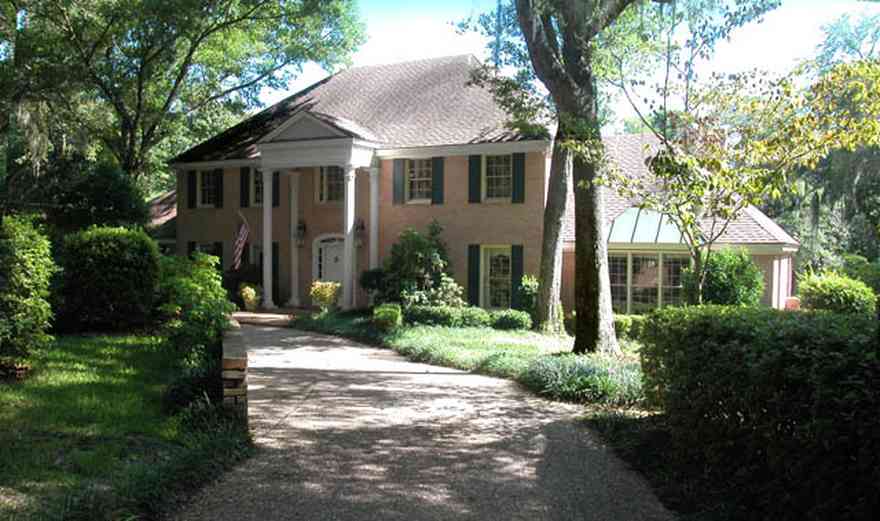
A circular driveway is the central feature of the front yard.
-
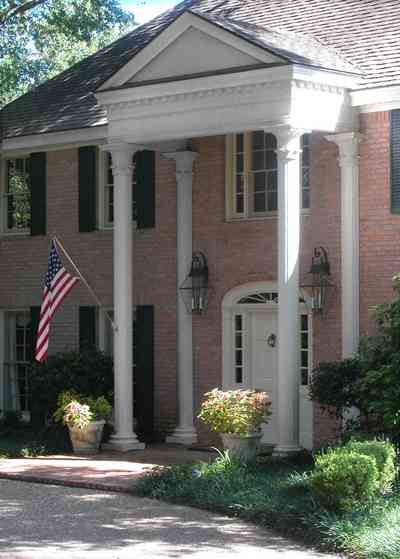
There is an overstory of large trees throughout the development.
-
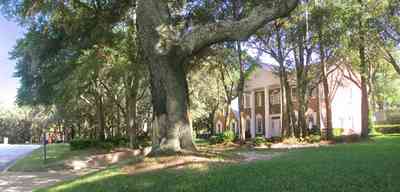
The home is located in the D-Evereaux development off Scenic Highway.
-
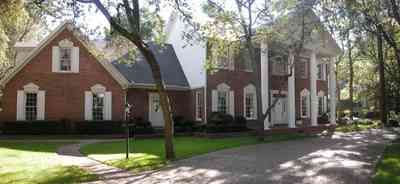
There is a circular drive in front of the house.
-
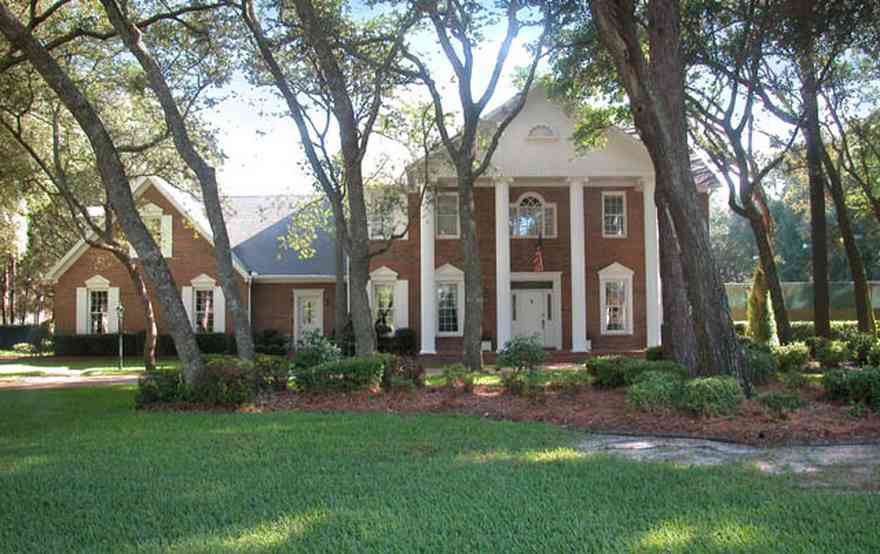
A grove of oaks line the driveway.
-
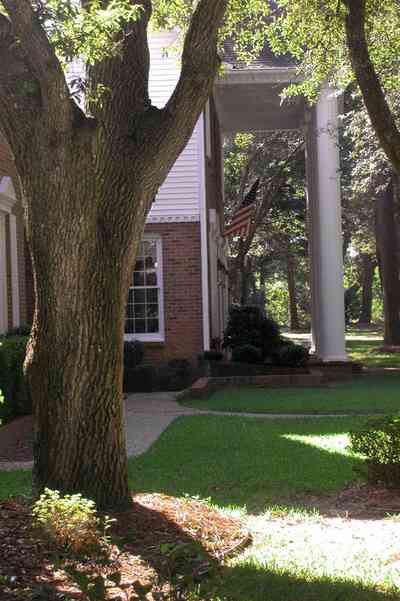
-
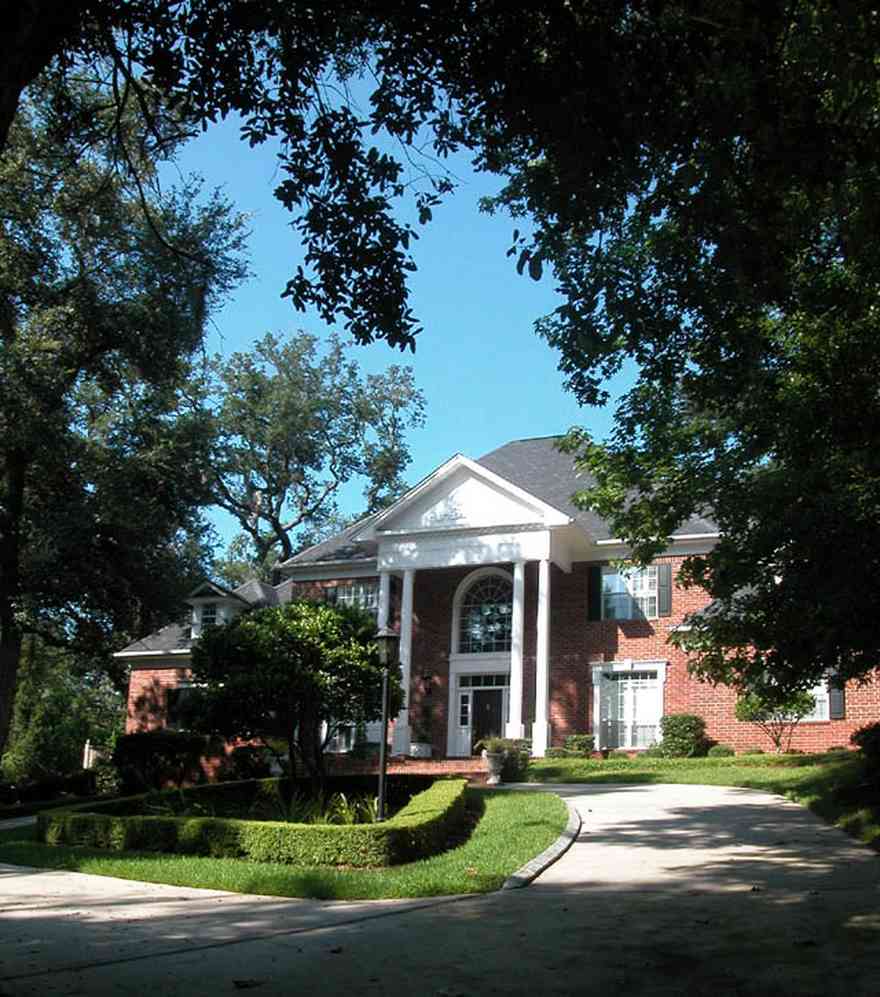
The colonial style home sits atop a small hill adjacent to Scenic Highway.
-
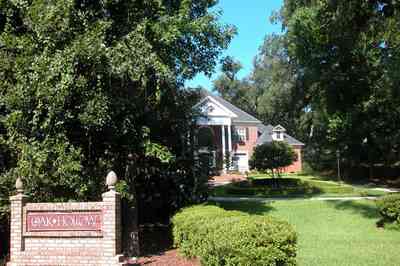
The house is on the south side of Canopy Road just inside the entrance to the Oak Hollow development.
-
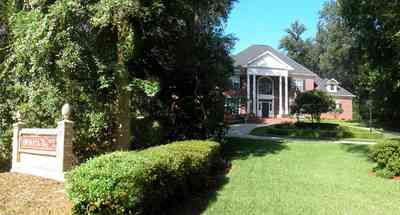
-
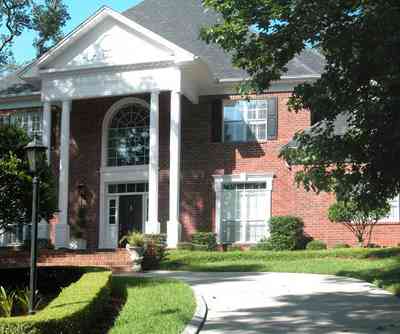
-
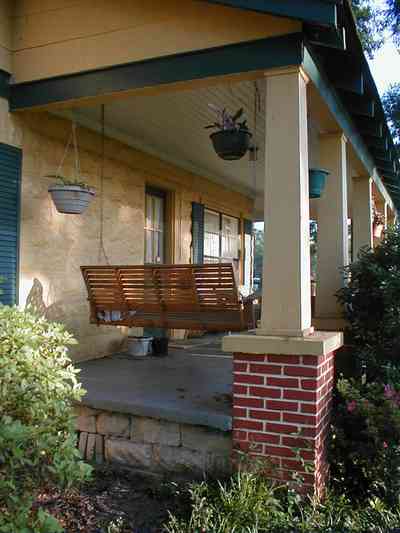
The style of architecture is often referred to as Craftsman. These dwellings display a fine degree of craftsmanship and are constructed of materials left as close as possible to their natural state.
-
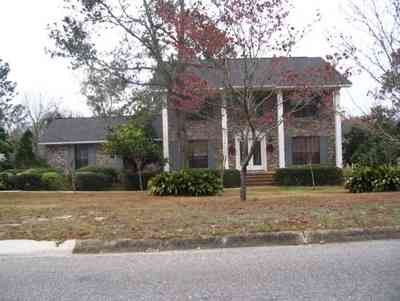






 Many of the trees in Bagdad are draped with Spanish moss.
Many of the trees in Bagdad are draped with Spanish moss. The building is located at 600 West Gregory Street in downtown Pensacola.
The building is located at 600 West Gregory Street in downtown Pensacola. The semi-circular driveway is accessed from West Gregory Street.
The semi-circular driveway is accessed from West Gregory Street.



 The elegant Regency doorway is a welcoming touch.
The elegant Regency doorway is a welcoming touch. This is the east side of the facility. The visitor parking area is on the northeast side of the building.
This is the east side of the facility. The visitor parking area is on the northeast side of the building. There is about 30 parking spaces in this lot.
There is about 30 parking spaces in this lot. This side view of the house shows another interesting turret on the back.
This side view of the house shows another interesting turret on the back. The distinguishing feature of a Neoclassical house is a portico of white classical columns, Ionic, Corinthian or Doric columns, dormer windows, and side porches are elements common to the style of the 1900's to 1940's.
The distinguishing feature of a Neoclassical house is a portico of white classical columns, Ionic, Corinthian or Doric columns, dormer windows, and side porches are elements common to the style of the 1900's to 1940's. This house is built in the classical revival style.
This house is built in the classical revival style. The massive front pediment is flanked by clusters of columns.
The massive front pediment is flanked by clusters of columns. This home is another example of classical revival style. The curved central portico gives the house a soaring grace.
This home is another example of classical revival style. The curved central portico gives the house a soaring grace. The blooming azalea's form a lace trim in the garden.
The blooming azalea's form a lace trim in the garden.






 The Victorian mansion was built in 1904.
The Victorian mansion was built in 1904. The home is constructed entirely of heart pine wood.
The home is constructed entirely of heart pine wood. Columns that are as wide as many of the surrounding trees flank the front door with its heavy beveled glass insets that have rippled under the weight of years. The spacious interior contains 18 rooms.
Columns that are as wide as many of the surrounding trees flank the front door with its heavy beveled glass insets that have rippled under the weight of years. The spacious interior contains 18 rooms. There are 6 bedrooms, 4 baths, 12 fireplaces, office, parlor, study, living, dining, kitchen, utility room, and third-floor ballroom in the 7500 square foot house.
There are 6 bedrooms, 4 baths, 12 fireplaces, office, parlor, study, living, dining, kitchen, utility room, and third-floor ballroom in the 7500 square foot house. The house is surrounded by groves of hardwood trees.
The house is surrounded by groves of hardwood trees. The mansion was built by one of the owners of the Alger Sullivan lumber mill.
The mansion was built by one of the owners of the Alger Sullivan lumber mill. The sheltered portico is attached to the west side of the house.
The sheltered portico is attached to the west side of the house. At the beginning of the 20th century, Century, Florida was the nation's leading producer of Southern pine timber.
At the beginning of the 20th century, Century, Florida was the nation's leading producer of Southern pine timber. Pecan orchards flank the house in three directions.
Pecan orchards flank the house in three directions. A long entrance road leads up a hill to the three-story mansion.
A long entrance road leads up a hill to the three-story mansion. A row of crape myrtle trees line the driveway.
A row of crape myrtle trees line the driveway. The property is located on Highway 4A.
The property is located on Highway 4A. The carriage house is located directly behind the main house.
The carriage house is located directly behind the main house. The stable and pump house are located adjacent to the carriage house in the rear of the property.
The stable and pump house are located adjacent to the carriage house in the rear of the property. The back of the main house can be seen in the left side of the photograph.
The back of the main house can be seen in the left side of the photograph. The water was pumped from an artisan spring to the house.
The water was pumped from an artisan spring to the house. There are many old hardwood trees on the property, such as the oak pictured above.
There are many old hardwood trees on the property, such as the oak pictured above. The lake is approximately eight acres.
The lake is approximately eight acres. The lake is decked on the east side with concrete.
The lake is decked on the east side with concrete. A man-made waterfall functions as the spillway for the lake.
A man-made waterfall functions as the spillway for the lake. The rocks that form the waterfalls were brought from the old lumber mill.
The rocks that form the waterfalls were brought from the old lumber mill.
 Tannenheim is German for fir tree house.
Tannenheim is German for fir tree house. The lake is surrounded by mature oaks and native hardwoods.
The lake is surrounded by mature oaks and native hardwoods. Homes of red brick with white columns are often called Jefferson Classical, after Thomas Jefferson, who designed his own home, Monticello, along the same lines.
Homes of red brick with white columns are often called Jefferson Classical, after Thomas Jefferson, who designed his own home, Monticello, along the same lines. The art of brick veneer was mastered around 1900. Brick veneer is a non-load-bearing outside wall of bricks applied onto a frame structure.
The art of brick veneer was mastered around 1900. Brick veneer is a non-load-bearing outside wall of bricks applied onto a frame structure. The neoclassical style was born in the late-nineteenth century when, after decades of ornamental Victorian homes, Americans began looking fondly back to the classical styles.
The neoclassical style was born in the late-nineteenth century when, after decades of ornamental Victorian homes, Americans began looking fondly back to the classical styles. A brick bond consisting of all stretchers is a clue that the brick is veneer.
A brick bond consisting of all stretchers is a clue that the brick is veneer. Neoclassical style houses are still as popular today as they were at the turn of the century.
Neoclassical style houses are still as popular today as they were at the turn of the century. The garden gate reveals the swimming pool and bayou.
The garden gate reveals the swimming pool and bayou. Adding classical columns is an easy way to create a sense of grandeur and add a historical touch to a home.
Adding classical columns is an easy way to create a sense of grandeur and add a historical touch to a home. There are extensive gardens in the front and on the side of the house.
There are extensive gardens in the front and on the side of the house. A boxwood hedge lines the curb.
A boxwood hedge lines the curb. A distinctive feture of a French chateau is the archer dormer.
A distinctive feture of a French chateau is the archer dormer. The formal arched entrance is an elegant feature.
The formal arched entrance is an elegant feature. This is a view of the home from the corner of Gadsden Street facing south.
This is a view of the home from the corner of Gadsden Street facing south. The second floor sceen porch and the open porch are auxillary living spaces.
The second floor sceen porch and the open porch are auxillary living spaces.





 This is a view of the home across the street from the driveway.
This is a view of the home across the street from the driveway. The entrance for the home at 706 is the first entrance to the south.
The entrance for the home at 706 is the first entrance to the south.


 The Peake's Point Development is a gated community.
The Peake's Point Development is a gated community.


 There are balconies at each of the upstairs front windows as in the example above the front door.
There are balconies at each of the upstairs front windows as in the example above the front door. Each upstairs room has a balcony. This is the view from the central room on the second floor.
Each upstairs room has a balcony. This is the view from the central room on the second floor.





 Small fish form part of the decorative elements on the Corinthian columns.
Small fish form part of the decorative elements on the Corinthian columns. The design of the home is based on classical or Renaissance precedents.
The design of the home is based on classical or Renaissance precedents. The Greek Revival home on the corner of Brainard and Spring Street was built in 1910.
The Greek Revival home on the corner of Brainard and Spring Street was built in 1910.










 Queen Anne house are characterized by towers or turrets.
Queen Anne house are characterized by towers or turrets.
 The pavillion is a gathering place at the center of Casino Beach.
The pavillion is a gathering place at the center of Casino Beach.




 The Suzannah Cottage was built in 1804 and is the oldest structure in the district.
The Suzannah Cottage was built in 1804 and is the oldest structure in the district. The central projecting pavilion is a common featuer of late Georgian and Regency architects.
The central projecting pavilion is a common featuer of late Georgian and Regency architects.
 The colonial home is located in the Gabaronne Development.
The colonial home is located in the Gabaronne Development. The dramatic columned facade of the home is off set by the formal garden.
The dramatic columned facade of the home is off set by the formal garden. A circular driveway is a central feature of the home.
A circular driveway is a central feature of the home. There is an overstory of large oak trees throughout the entire development.
There is an overstory of large oak trees throughout the entire development.
 The home is located on the east side of Bohemia Drive in the Bohemia Subdivision.
The home is located on the east side of Bohemia Drive in the Bohemia Subdivision. A circular driveway is the central feature of the front yard.
A circular driveway is the central feature of the front yard. There is an overstory of large trees throughout the development.
There is an overstory of large trees throughout the development. The home is located in the D-Evereaux development off Scenic Highway.
The home is located in the D-Evereaux development off Scenic Highway. There is a circular drive in front of the house.
There is a circular drive in front of the house. A grove of oaks line the driveway.
A grove of oaks line the driveway.
 The colonial style home sits atop a small hill adjacent to Scenic Highway.
The colonial style home sits atop a small hill adjacent to Scenic Highway. The house is on the south side of Canopy Road just inside the entrance to the Oak Hollow development.
The house is on the south side of Canopy Road just inside the entrance to the Oak Hollow development.

 The style of architecture is often referred to as Craftsman. These dwellings display a fine degree of craftsmanship and are constructed of materials left as close as possible to their natural state.
The style of architecture is often referred to as Craftsman. These dwellings display a fine degree of craftsmanship and are constructed of materials left as close as possible to their natural state.
 One Tank of Gas
One Tank of Gas