-
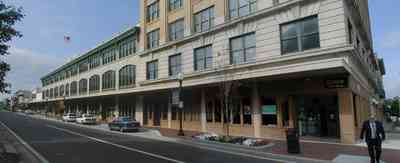
The building dominates the first block of Palafox Place with the three-story addition alongside of the seven story main structure.
-
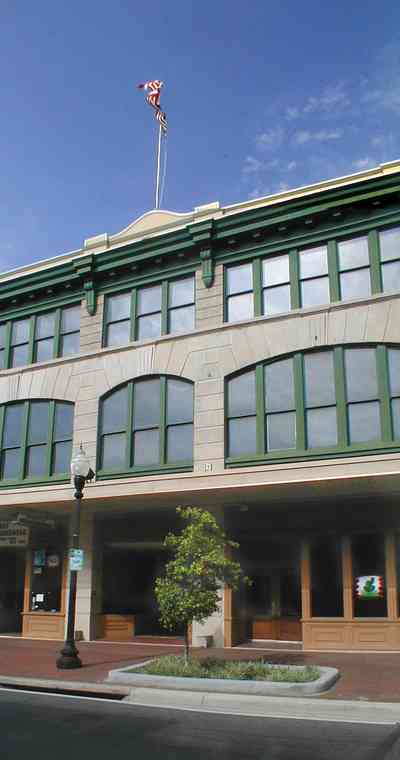
The building is typical of the Chicago style of commercial architecture. New technology and materials produced the skeleton-framed skyscraper.
-
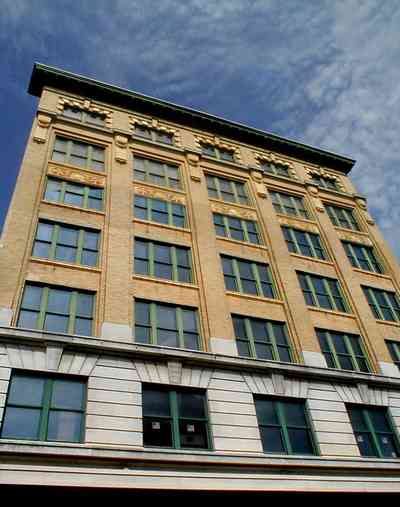
These buildings like classical columns had a base consisting of the lower two stories, a main shaft in which vericality was emphasized by piers between the widows and an elaborate and boldly projecting terra-cotta cornice.
-
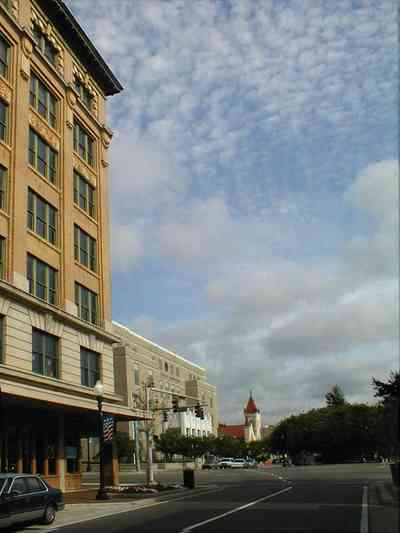
In this northern view, the new Federal Courthouse can be seen on the left in front of the spires of St. Michael Church.
-
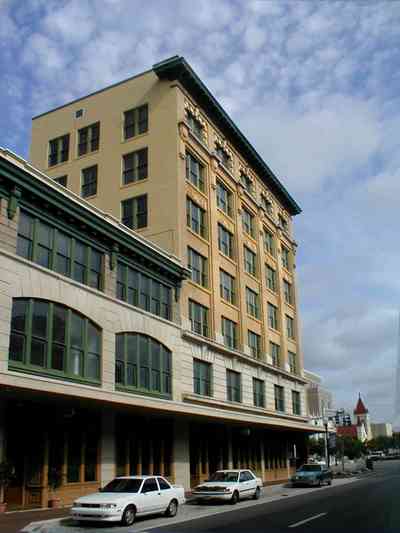
The windows are characteristic of the commercial style. As in the Blount Building, the Chicago window was composed of a large fixed central pane flanked by two narrow casements that provided ventilation. Large display windows occupy the gound-floor level.
-
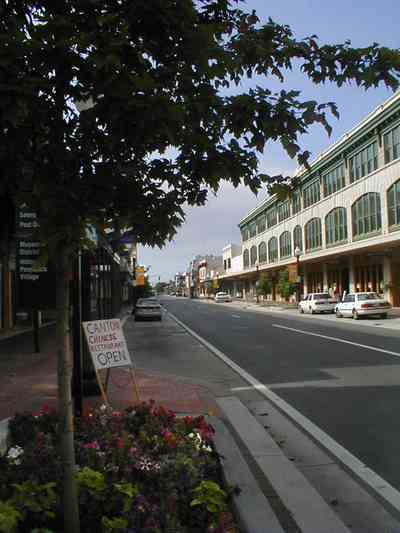
A view to the south shows the first block of Palafox Place.
-
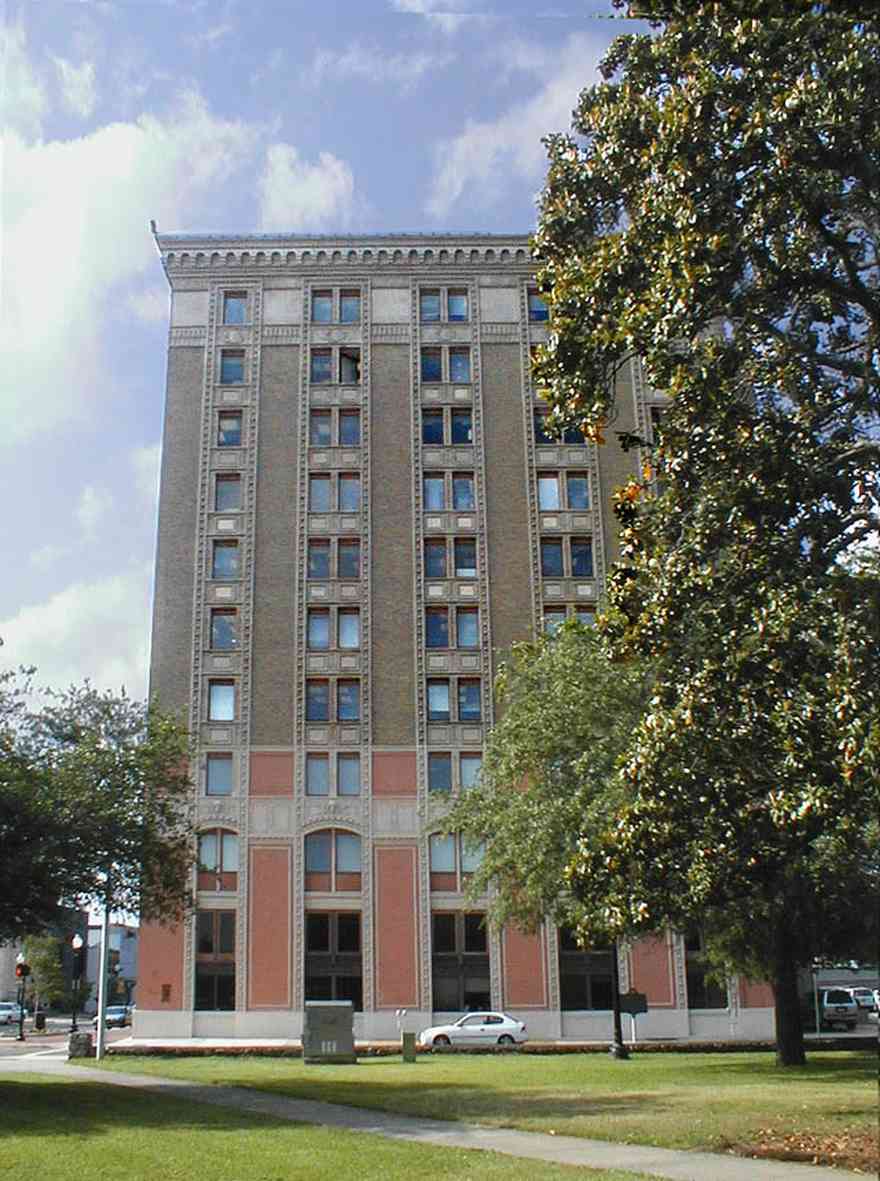
The south side of the Empire Building faces Plaza Ferdinand.
-
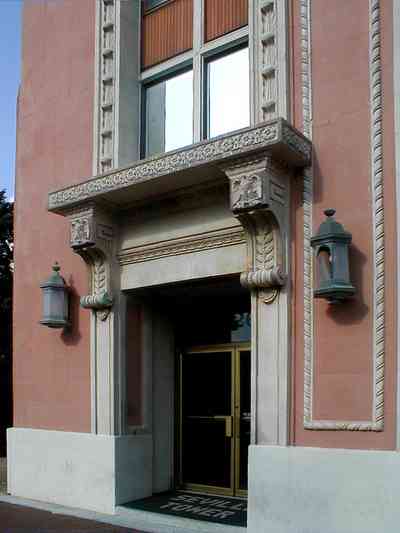
The entrance to the building on Palafox Place is typical of the Chicago School Design with its creative ornamentation above the door on the spandrels (horizontal divisions between windows) and on the cornice.

 The building dominates the first block of Palafox Place with the three-story addition alongside of the seven story main structure.
The building dominates the first block of Palafox Place with the three-story addition alongside of the seven story main structure. The building is typical of the Chicago style of commercial architecture. New technology and materials produced the skeleton-framed skyscraper.
The building is typical of the Chicago style of commercial architecture. New technology and materials produced the skeleton-framed skyscraper. These buildings like classical columns had a base consisting of the lower two stories, a main shaft in which vericality was emphasized by piers between the widows and an elaborate and boldly projecting terra-cotta cornice.
These buildings like classical columns had a base consisting of the lower two stories, a main shaft in which vericality was emphasized by piers between the widows and an elaborate and boldly projecting terra-cotta cornice. In this northern view, the new Federal Courthouse can be seen on the left in front of the spires of St. Michael Church.
In this northern view, the new Federal Courthouse can be seen on the left in front of the spires of St. Michael Church. The windows are characteristic of the commercial style. As in the Blount Building, the Chicago window was composed of a large fixed central pane flanked by two narrow casements that provided ventilation. Large display windows occupy the gound-floor level.
The windows are characteristic of the commercial style. As in the Blount Building, the Chicago window was composed of a large fixed central pane flanked by two narrow casements that provided ventilation. Large display windows occupy the gound-floor level. A view to the south shows the first block of Palafox Place.
A view to the south shows the first block of Palafox Place. The south side of the Empire Building faces Plaza Ferdinand.
The south side of the Empire Building faces Plaza Ferdinand. The entrance to the building on Palafox Place is typical of the Chicago School Design with its creative ornamentation above the door on the spandrels (horizontal divisions between windows) and on the cornice.
The entrance to the building on Palafox Place is typical of the Chicago School Design with its creative ornamentation above the door on the spandrels (horizontal divisions between windows) and on the cornice. One Tank of Gas
One Tank of Gas