Filters

Photos tagged chairs
chairs
-
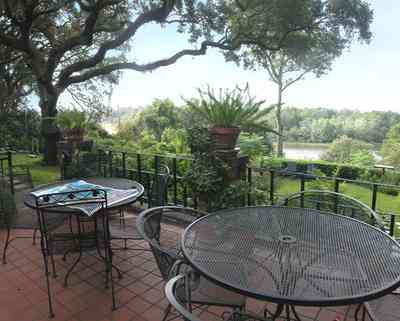 There is a patio terrace on the back of the home.
There is a patio terrace on the back of the home. -
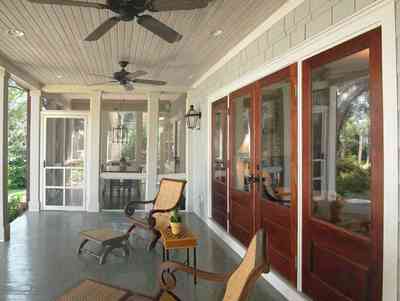 An open seating area is located between the screen porch and the glassed-in office.
An open seating area is located between the screen porch and the glassed-in office. -
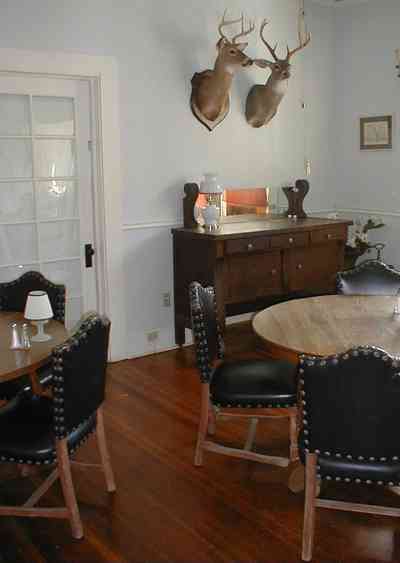 This dining room is on the south side of the central hall.
This dining room is on the south side of the central hall. -
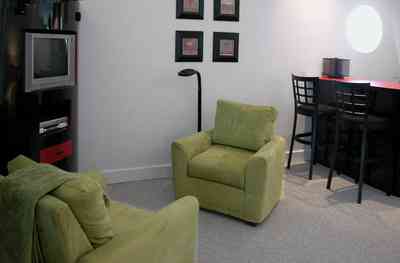
-
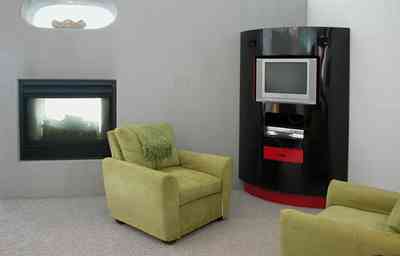
-
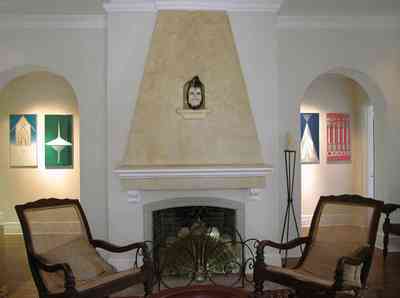
-
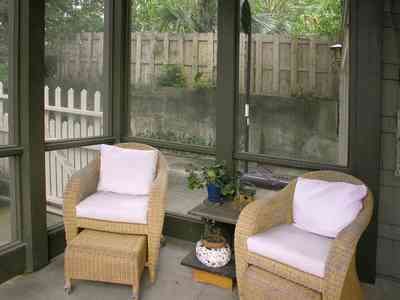 The screen porch was detailed to match the front porch of the main house and brackets were placed to support the exposed rafter tails as on the main house.
The screen porch was detailed to match the front porch of the main house and brackets were placed to support the exposed rafter tails as on the main house. -
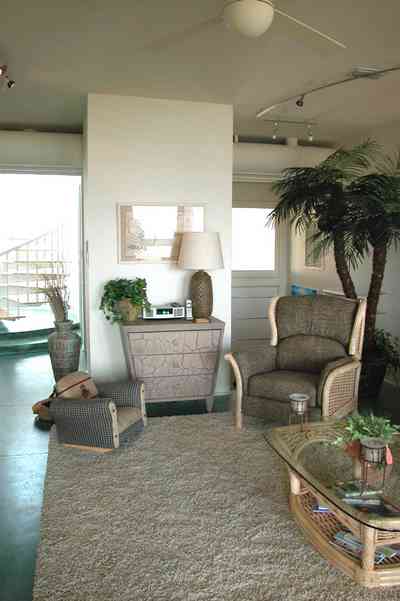 There are two bedrooms, two baths, a kitchen and a living area in the downstairs guest quarters.
There are two bedrooms, two baths, a kitchen and a living area in the downstairs guest quarters. -
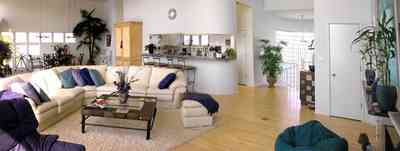
-
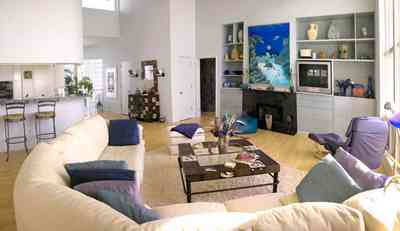
-
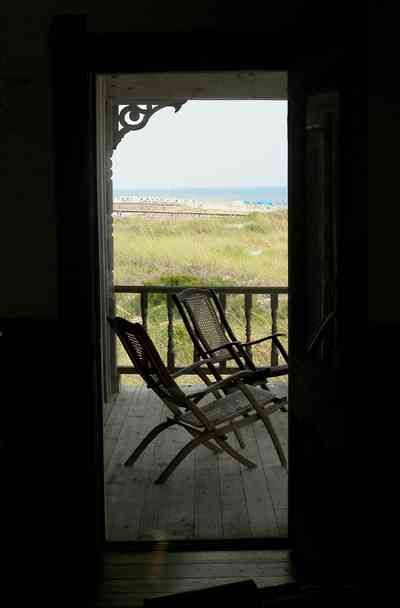
-
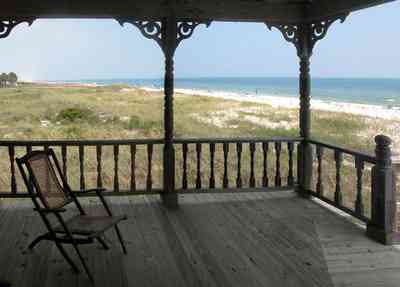
 One Tank of Gas
One Tank of Gas