-
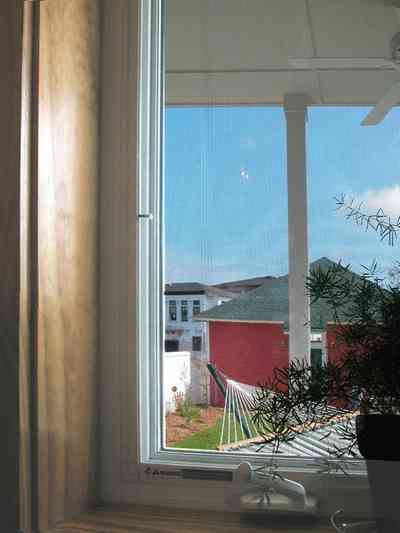
The rear storage building can be seen through the kitchen window.
-
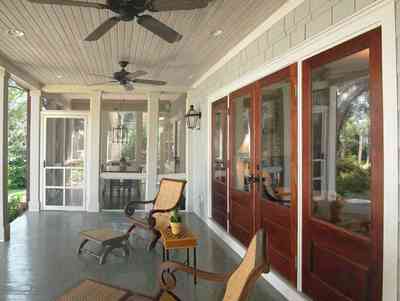
An open seating area is located between the screen porch and the glassed-in office.
-
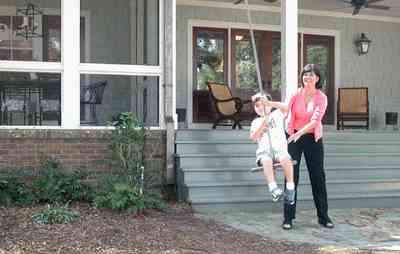
The tree swing is a family favorite.
-
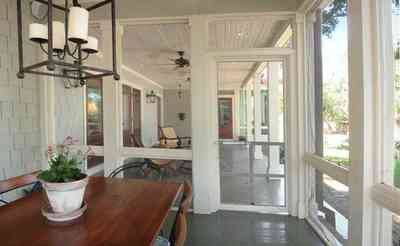
The screen porch enclosure is on the south side of the house.
-
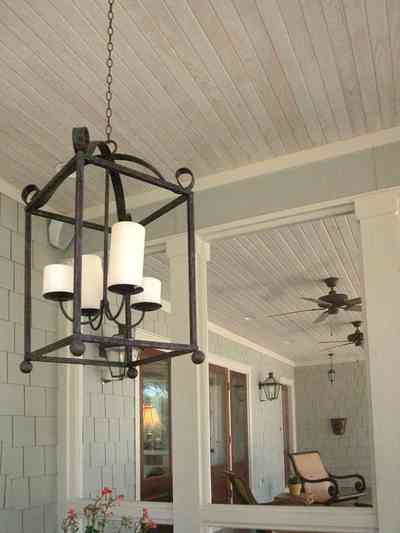
The ceiling is finished with beaded pine.
-
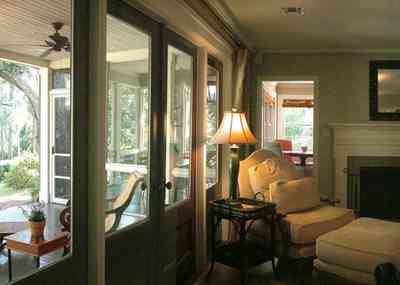
The living room adjoins the open front porch.
-
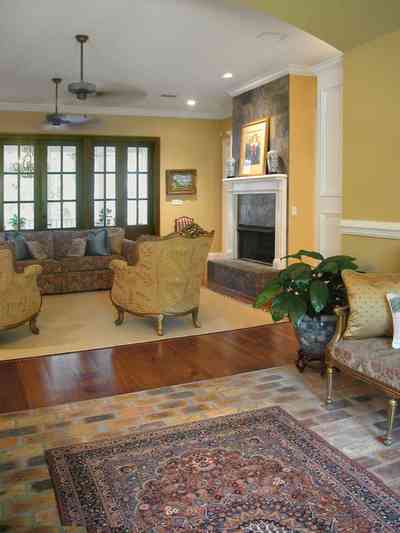
The second floor is the main living space. The doors in the background lead to the large screen porch overlooking the back yard.
-
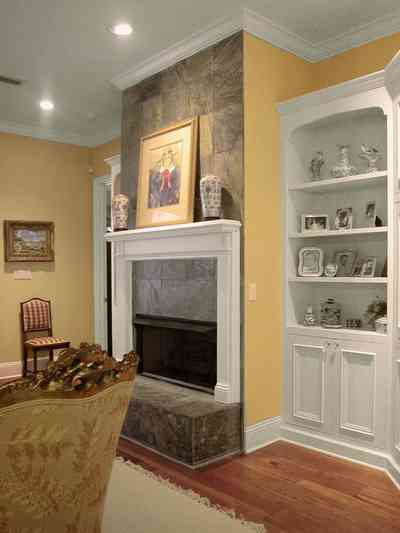
The second floor is the main living space. The doors in the background lead to the large screen porch overlooking the back yard.
-
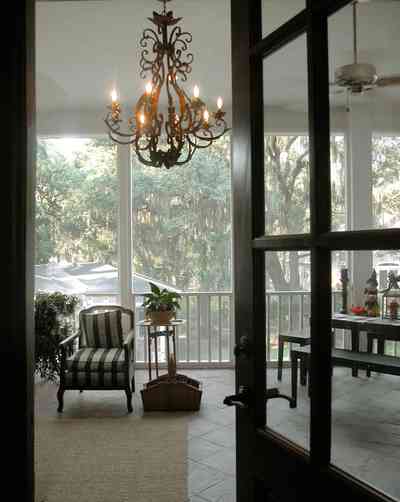
The screen porch serves as an outdoor living area.
-
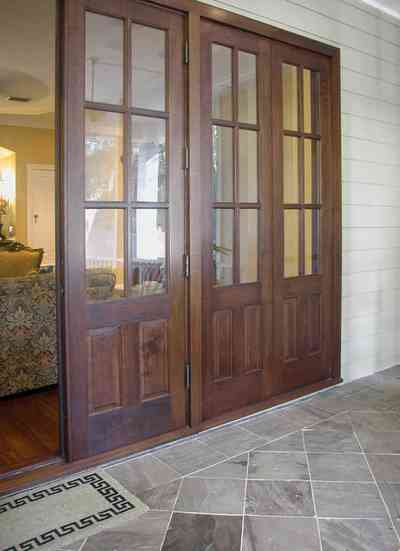
The screen porch serves as an outdoor living area.
-
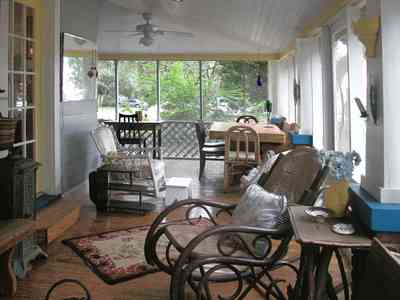
The original concrete porch flooring was replaced with pine wood by Ron Berthelot.
-
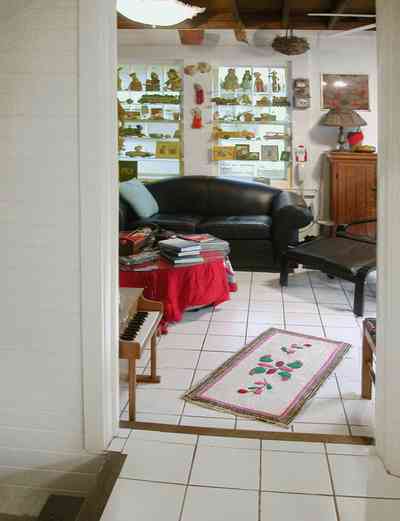
A 1947 addition includes a third bedroom upstairs and a family sunroom which the Berthelots call their "funky diversity room" with exposed beams and glass shelves of ethnic dolls, toys and folk art. The stairs to the basement can be seen on the lower left.
-
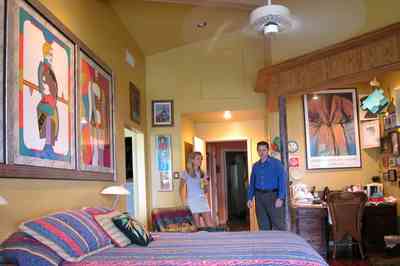
-
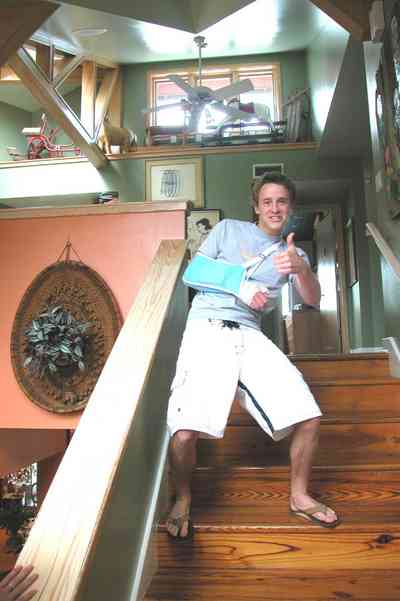
-
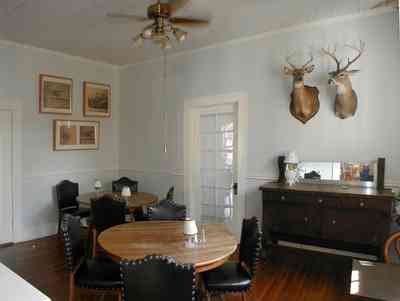
The dining room is furnished like a hunting lodge.
-
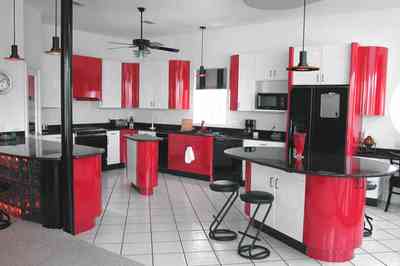
-
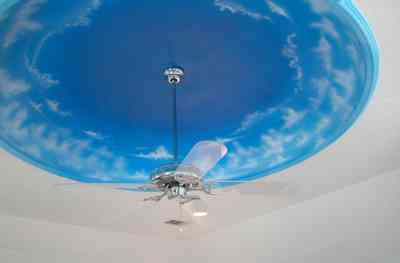
-
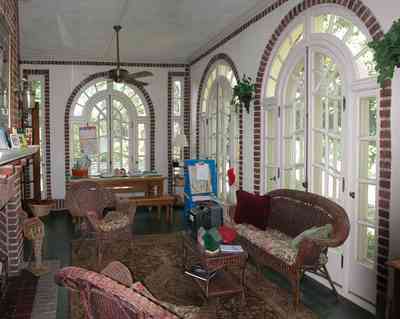
The Florida Room is finished in a unique red-brick trim, accenting the arched windows.
-
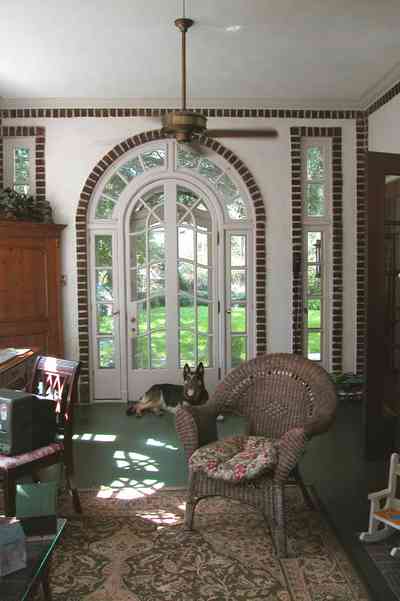
The backyard can be seen through the arched doorway.
-
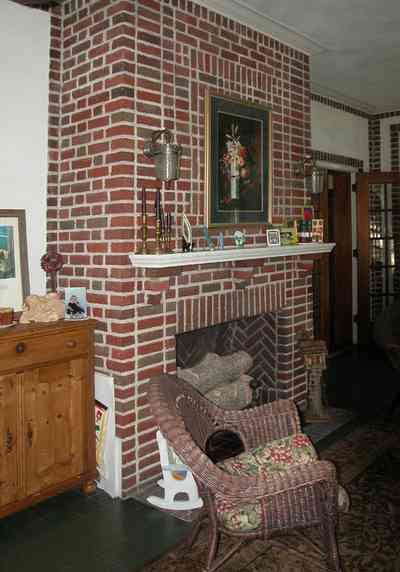
The sunroom is used as a casual family room.
-
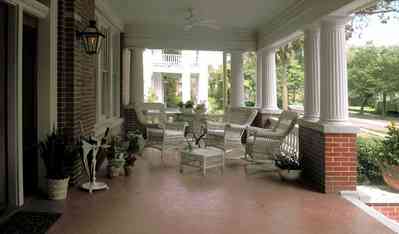
-
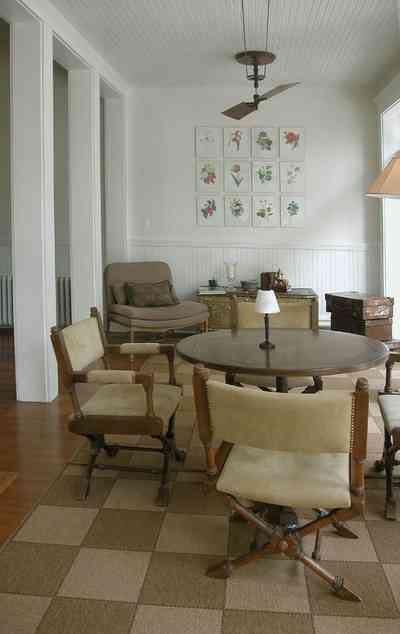
The dimensions of the sunroom are 12 x 20 feet.
-
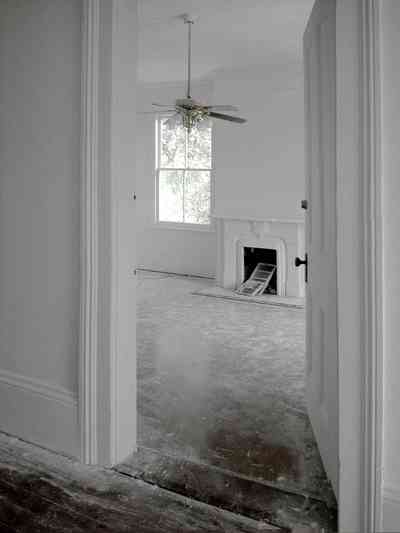
The door to the east front parlor opens off the front hall.
-
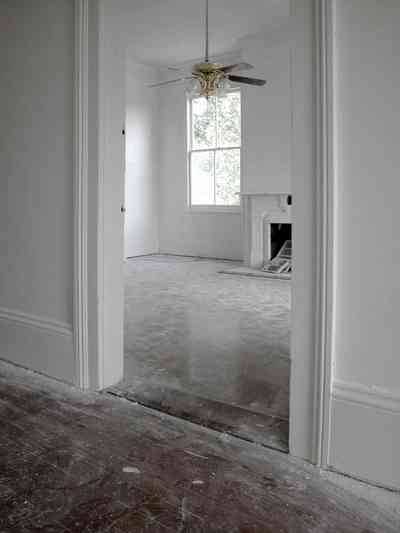
This is the front room on the east side of the second floor.
-
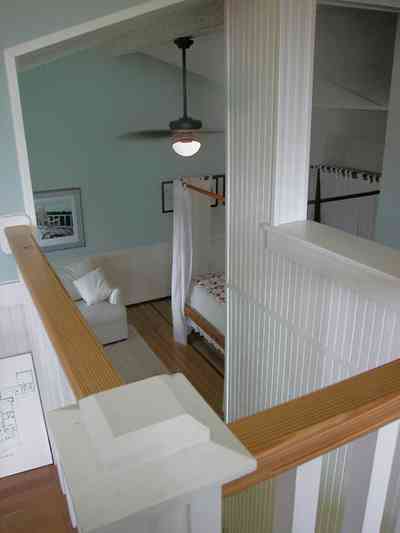
The guest quarters is finished in simple wood and plaster wall board with the sloped form of the roof as the ceiling design.
-
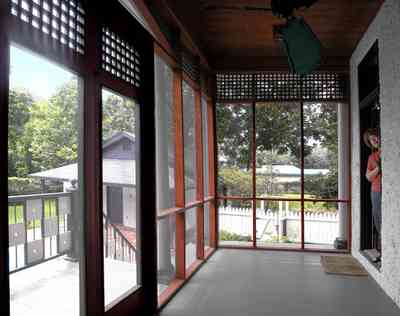
-
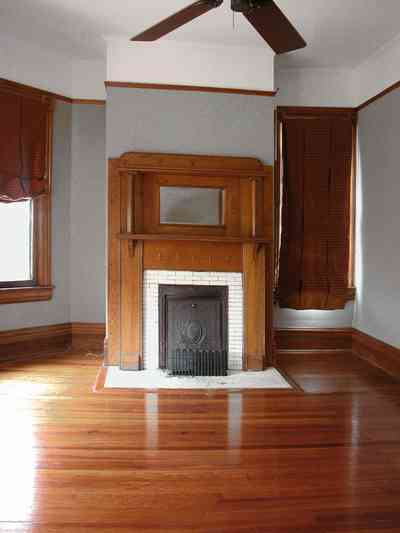
-
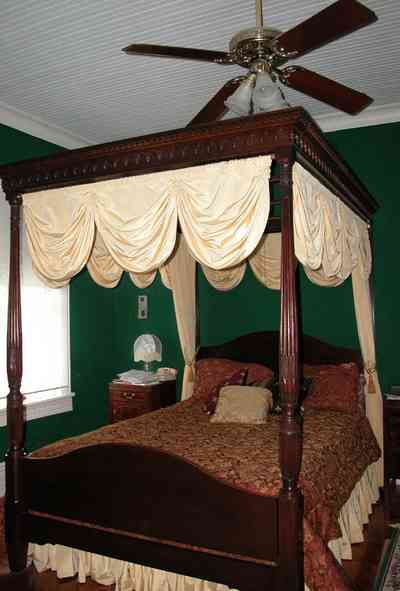
The canopy bed and much of the furniture in the master suite are hand-crafted reproductions of pieces from the Biltmore Estate in North Carolina.
-
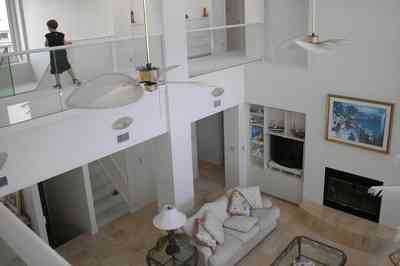
-
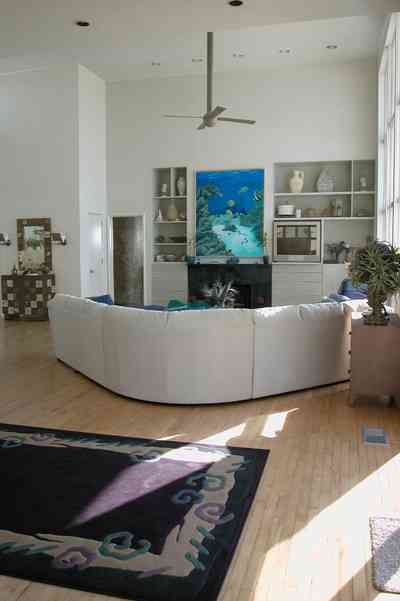
-
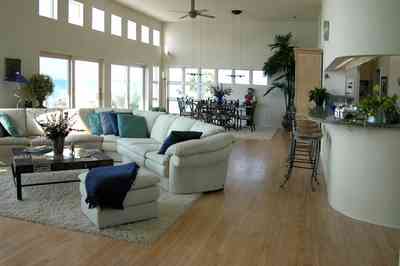
There are no columns to impede the view in the upstairs living area.
-
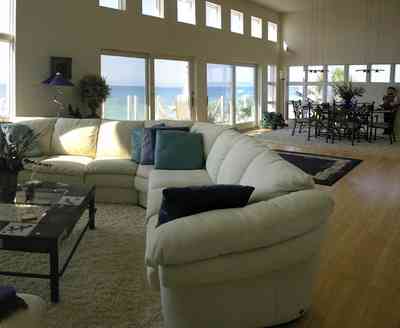
The 24 foot ceilings give the room a spacious, open feeling.

 The rear storage building can be seen through the kitchen window.
The rear storage building can be seen through the kitchen window. An open seating area is located between the screen porch and the glassed-in office.
An open seating area is located between the screen porch and the glassed-in office. The tree swing is a family favorite.
The tree swing is a family favorite. The screen porch enclosure is on the south side of the house.
The screen porch enclosure is on the south side of the house. The ceiling is finished with beaded pine.
The ceiling is finished with beaded pine. The living room adjoins the open front porch.
The living room adjoins the open front porch. The second floor is the main living space. The doors in the background lead to the large screen porch overlooking the back yard.
The second floor is the main living space. The doors in the background lead to the large screen porch overlooking the back yard. The second floor is the main living space. The doors in the background lead to the large screen porch overlooking the back yard.
The second floor is the main living space. The doors in the background lead to the large screen porch overlooking the back yard. The screen porch serves as an outdoor living area.
The screen porch serves as an outdoor living area. The screen porch serves as an outdoor living area.
The screen porch serves as an outdoor living area. The original concrete porch flooring was replaced with pine wood by Ron Berthelot.
The original concrete porch flooring was replaced with pine wood by Ron Berthelot. A 1947 addition includes a third bedroom upstairs and a family sunroom which the Berthelots call their "funky diversity room" with exposed beams and glass shelves of ethnic dolls, toys and folk art. The stairs to the basement can be seen on the lower left.
A 1947 addition includes a third bedroom upstairs and a family sunroom which the Berthelots call their "funky diversity room" with exposed beams and glass shelves of ethnic dolls, toys and folk art. The stairs to the basement can be seen on the lower left.

 The dining room is furnished like a hunting lodge.
The dining room is furnished like a hunting lodge.

 The Florida Room is finished in a unique red-brick trim, accenting the arched windows.
The Florida Room is finished in a unique red-brick trim, accenting the arched windows. The backyard can be seen through the arched doorway.
The backyard can be seen through the arched doorway. The sunroom is used as a casual family room.
The sunroom is used as a casual family room.
 The dimensions of the sunroom are 12 x 20 feet.
The dimensions of the sunroom are 12 x 20 feet. The door to the east front parlor opens off the front hall.
The door to the east front parlor opens off the front hall. This is the front room on the east side of the second floor.
This is the front room on the east side of the second floor. The guest quarters is finished in simple wood and plaster wall board with the sloped form of the roof as the ceiling design.
The guest quarters is finished in simple wood and plaster wall board with the sloped form of the roof as the ceiling design.

 The canopy bed and much of the furniture in the master suite are hand-crafted reproductions of pieces from the Biltmore Estate in North Carolina.
The canopy bed and much of the furniture in the master suite are hand-crafted reproductions of pieces from the Biltmore Estate in North Carolina.

 There are no columns to impede the view in the upstairs living area.
There are no columns to impede the view in the upstairs living area. The 24 foot ceilings give the room a spacious, open feeling.
The 24 foot ceilings give the room a spacious, open feeling. One Tank of Gas
One Tank of Gas