-
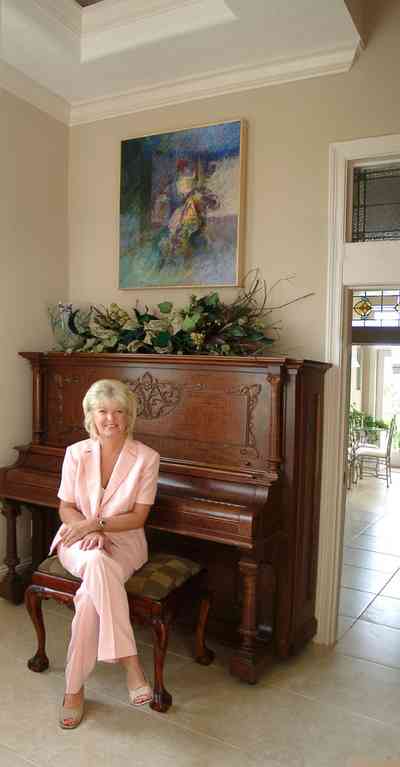
The foyer is anchored by the antique piano, 170 years old and a family heirloom. Note the tray ceiling above the foyer and the use of diffused lighting. The painting is by Kay Canipe of Gulf Breeze.
-
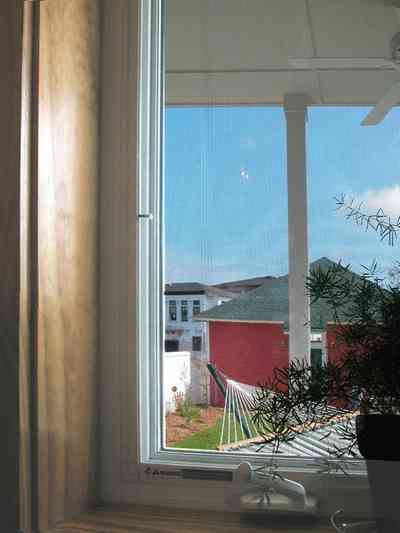
The rear storage building can be seen through the kitchen window.
-
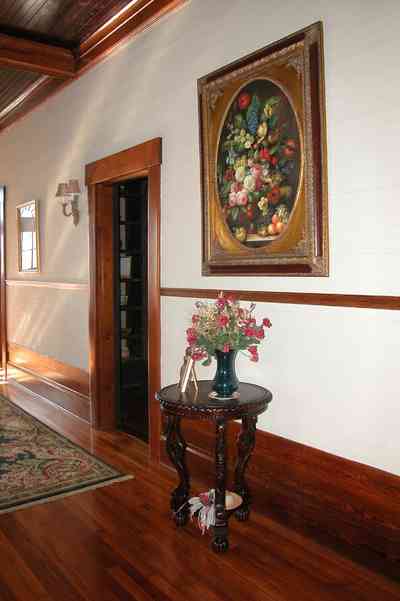
Heavy wooden beams reinforce the first floor ceiling.
-
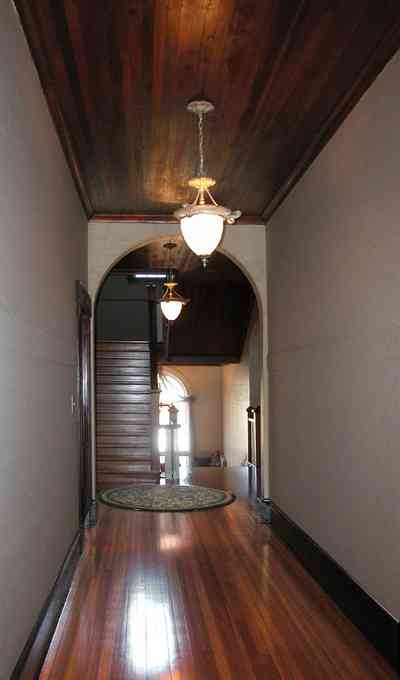
The wood trim, ceilings and floors have been restored throughout the house. The staircase in the background leads to the third floor ballroom.
-
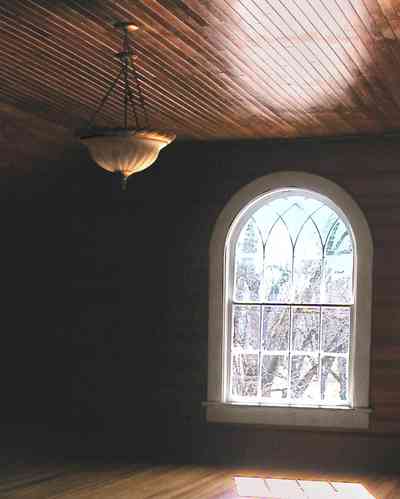
The entire third floor was used as a ballroom.
-
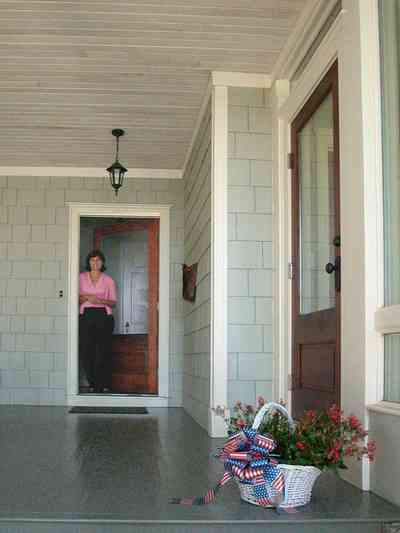
Tricia Mangrum stands at the front door. The door on the right is for the office.
-
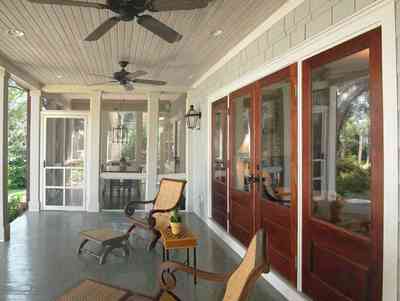
An open seating area is located between the screen porch and the glassed-in office.
-
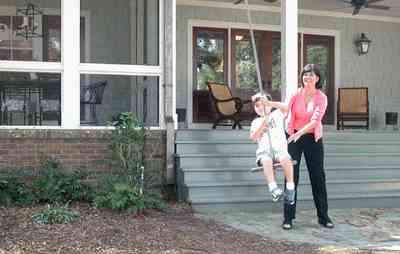
The tree swing is a family favorite.
-
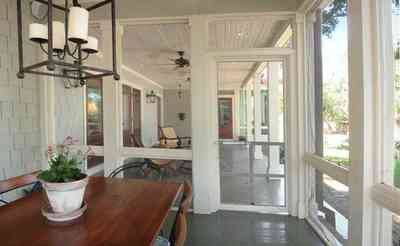
The screen porch enclosure is on the south side of the house.
-
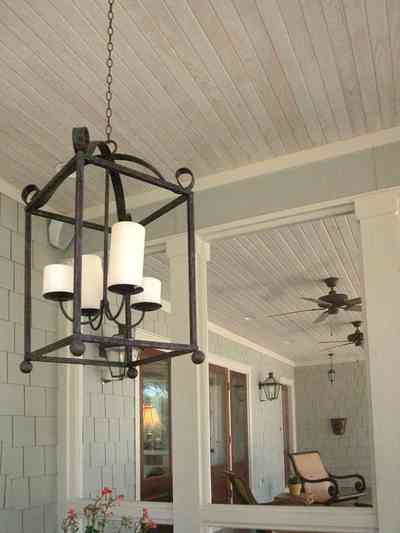
The ceiling is finished with beaded pine.
-
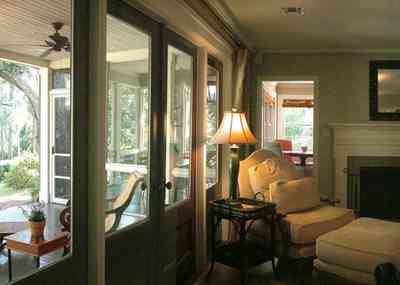
The living room adjoins the open front porch.
-
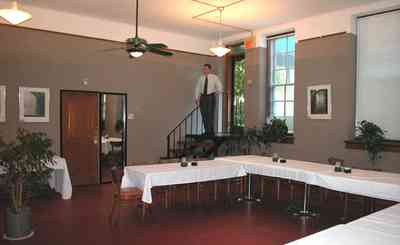
The cafeteria is located on the first floor off the back entrance area.
-
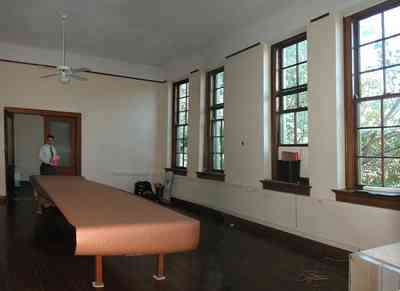
Large spacious classroom are located on the first floor.
-
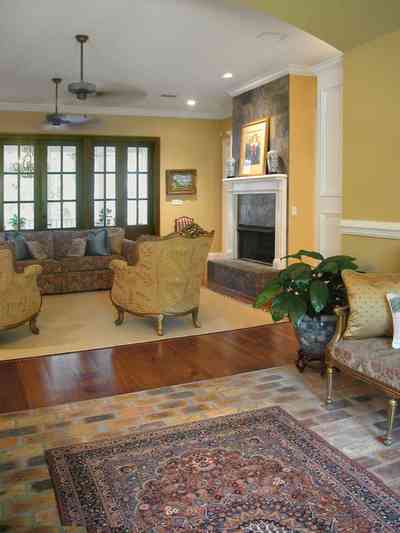
The second floor is the main living space. The doors in the background lead to the large screen porch overlooking the back yard.
-
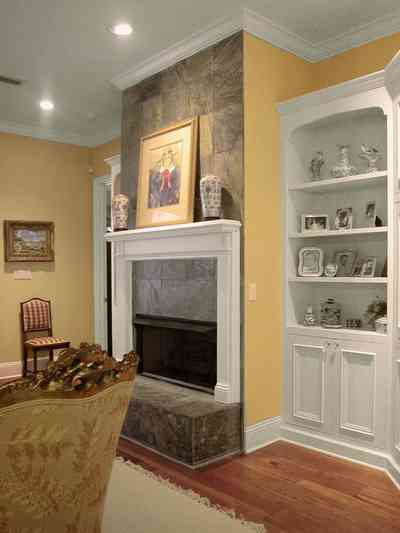
The second floor is the main living space. The doors in the background lead to the large screen porch overlooking the back yard.
-
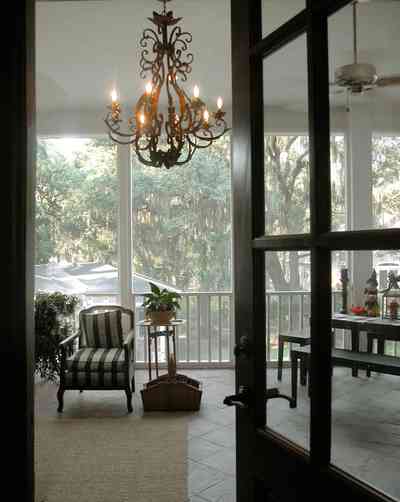
The screen porch serves as an outdoor living area.
-
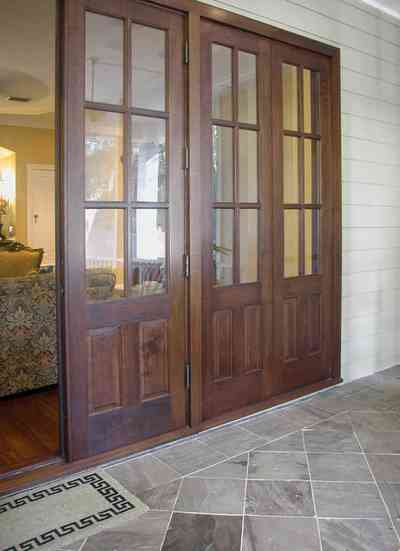
The screen porch serves as an outdoor living area.
-
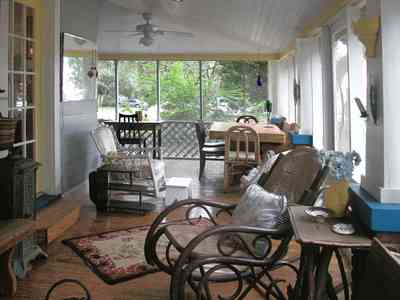
The original concrete porch flooring was replaced with pine wood by Ron Berthelot.
-
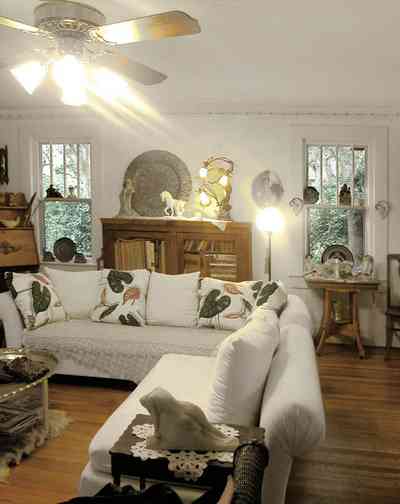
The distinctive Craftsman window has a single pane of glass in the lower sash and several panes in the upper sash. Art Nouveau and Art Deco antiques and Turkish handicrafts from the Berthelot's travels blend with contemporary modular sofas.
-
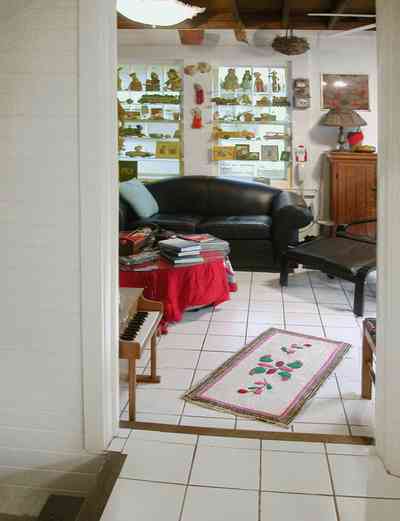
A 1947 addition includes a third bedroom upstairs and a family sunroom which the Berthelots call their "funky diversity room" with exposed beams and glass shelves of ethnic dolls, toys and folk art. The stairs to the basement can be seen on the lower left.
-
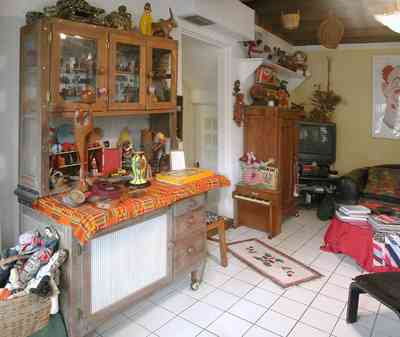
The door to the kitchen and basement stairs was a window to the outside before the Larcoms added this room in 1947. When the Berthelots purchased 600 Bayou, this room was in shambles, "decorated" with many pieces of mismatched junk paneling and pipes for laundry, and used for storage. After two complete renovations, it's a favorite for relaxing and TV viewing. Open pine rafters, stained dark, offer interest and an ideal place to hang a basket collection. Ron refinished and adapted a damaged antique oak Hoosier cabinet, which holds more collectibles.
-
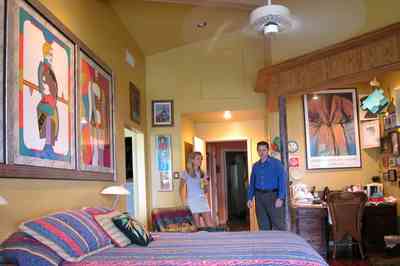
-
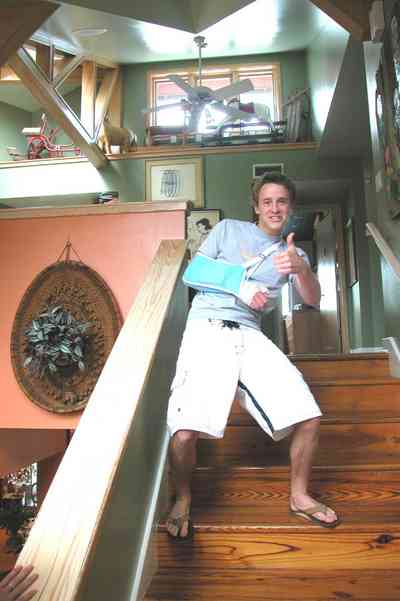
-
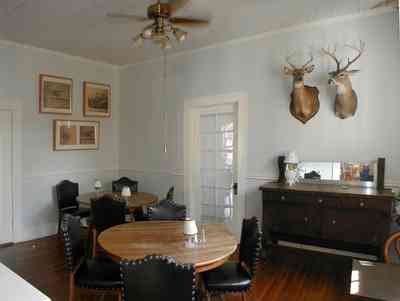
The dining room is furnished like a hunting lodge.
-
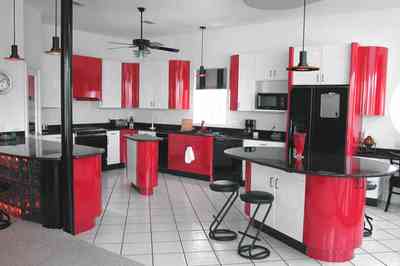
-

-
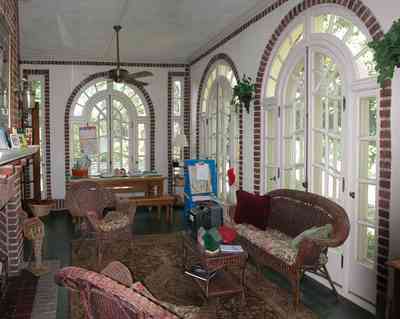
The Florida Room is finished in a unique red-brick trim, accenting the arched windows.
-
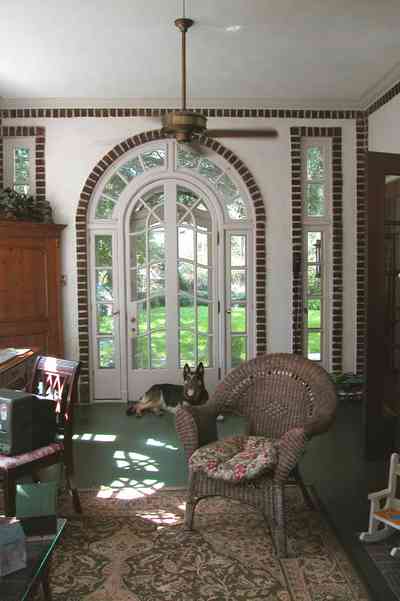
The backyard can be seen through the arched doorway.
-
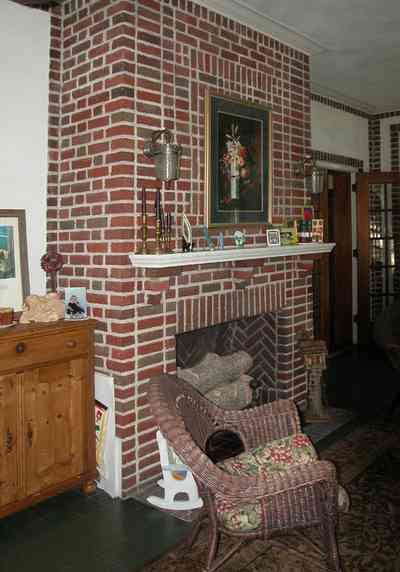
The sunroom is used as a casual family room.
-
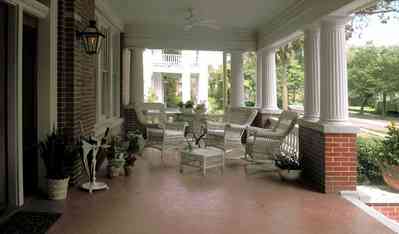
-
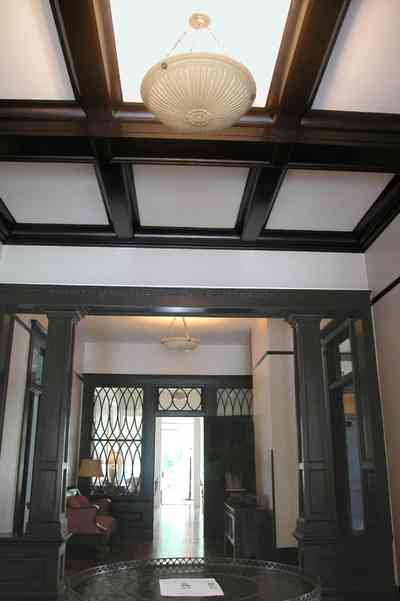
-
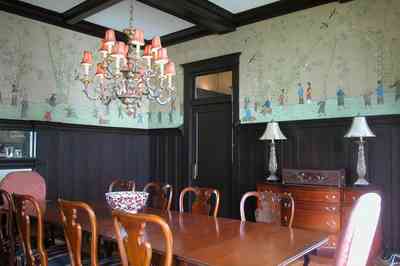
-
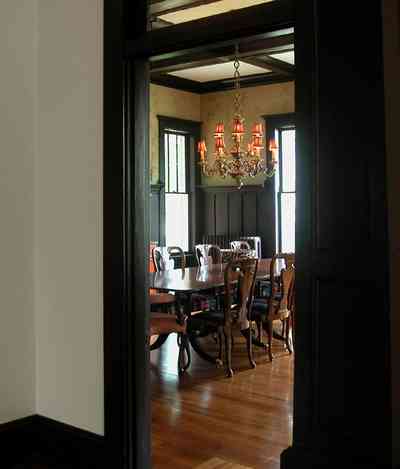
-
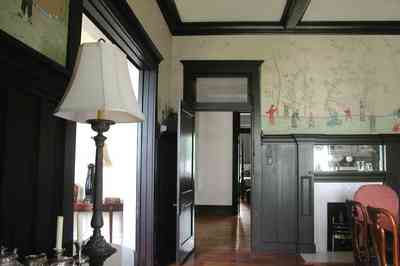
-
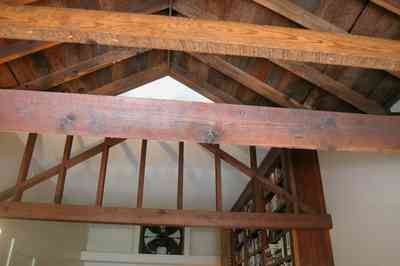
-
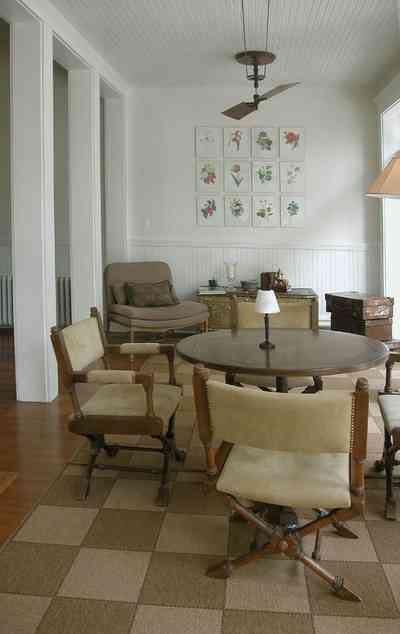
The dimensions of the sunroom are 12 x 20 feet.
-
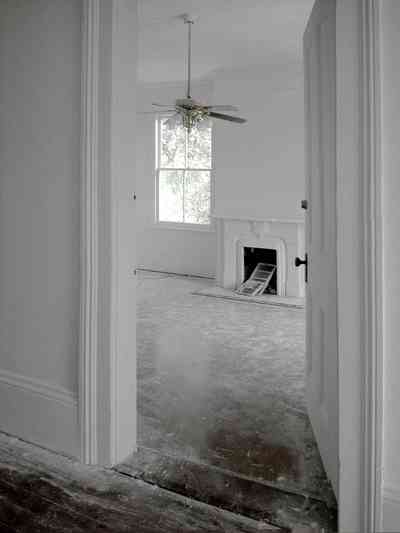
The door to the east front parlor opens off the front hall.
-
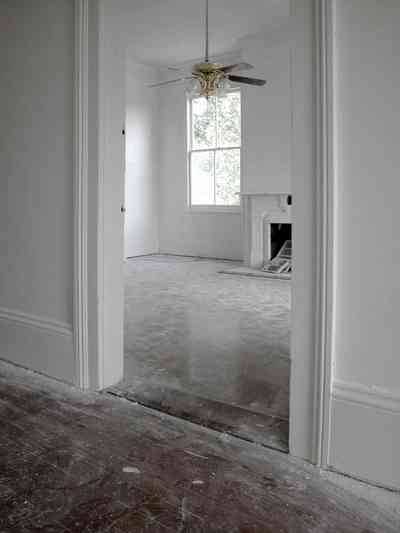
This is the front room on the east side of the second floor.
-
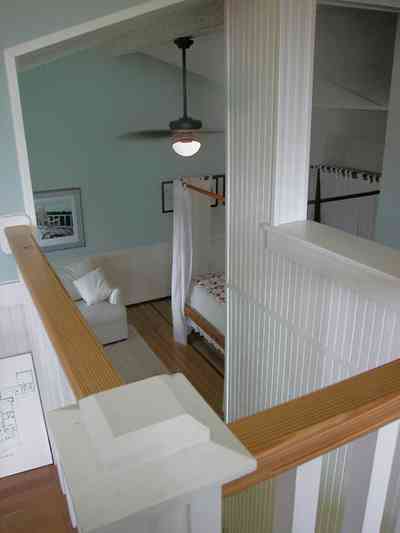
The guest quarters is finished in simple wood and plaster wall board with the sloped form of the roof as the ceiling design.
-
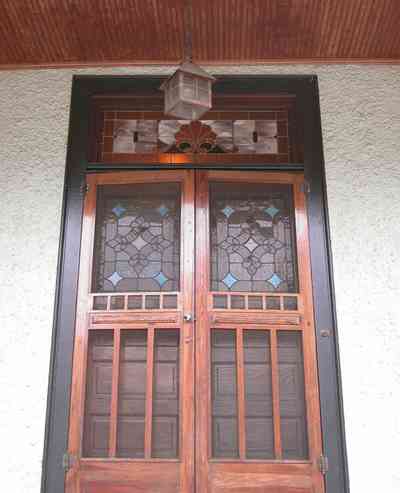
-
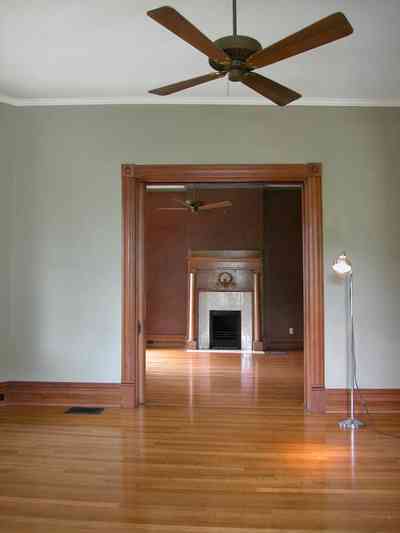
There are two front rooms on the west side of the house.
-
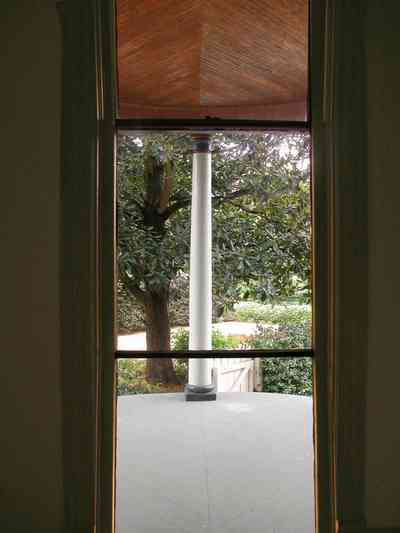
This window is on the west side of the front living room.
-
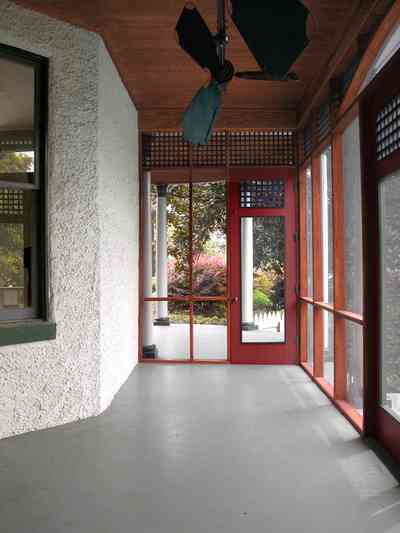
-
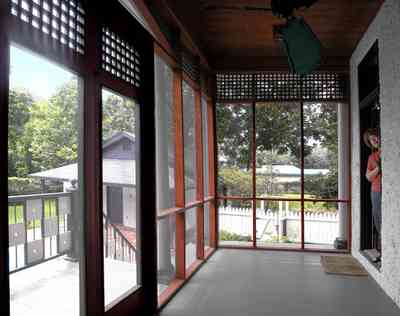
-
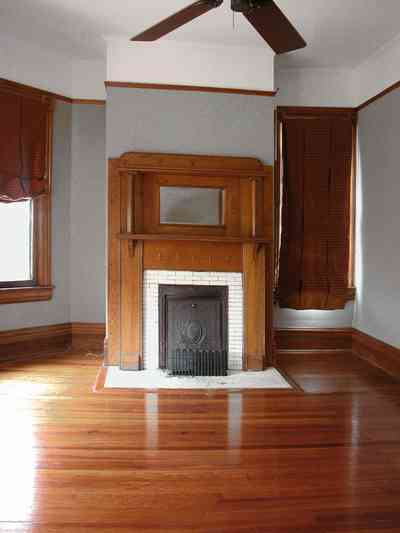
-
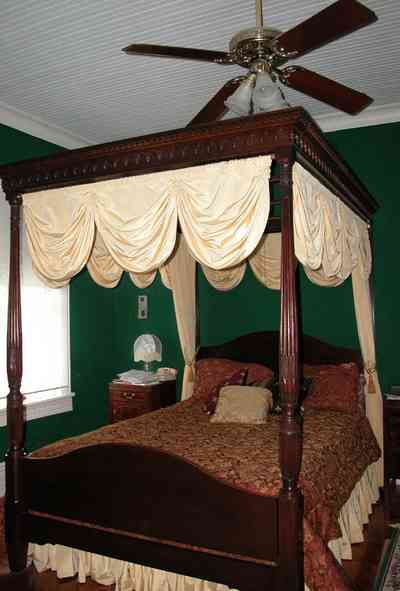
The canopy bed and much of the furniture in the master suite are hand-crafted reproductions of pieces from the Biltmore Estate in North Carolina.
-
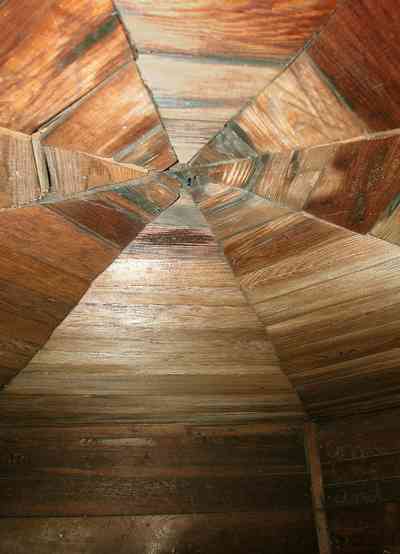
The ceiling in the attic turret is finished in heart pine wood.
-
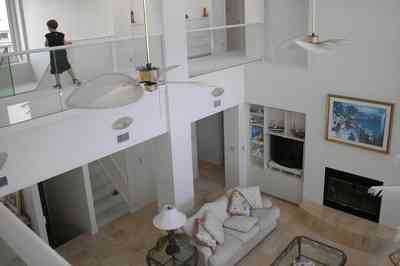
-
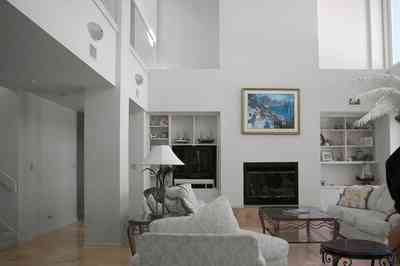
-
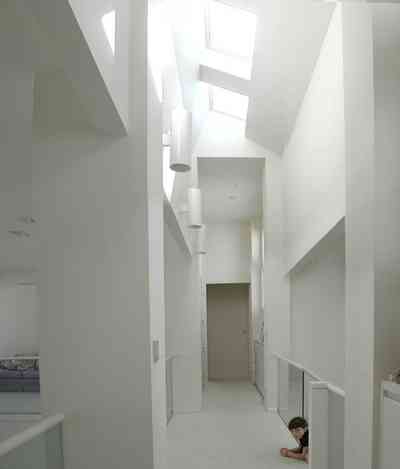
-
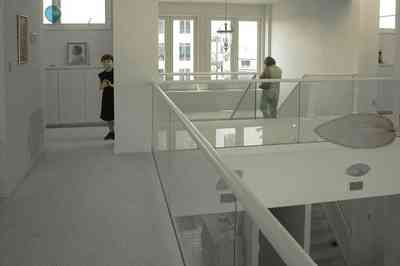
-
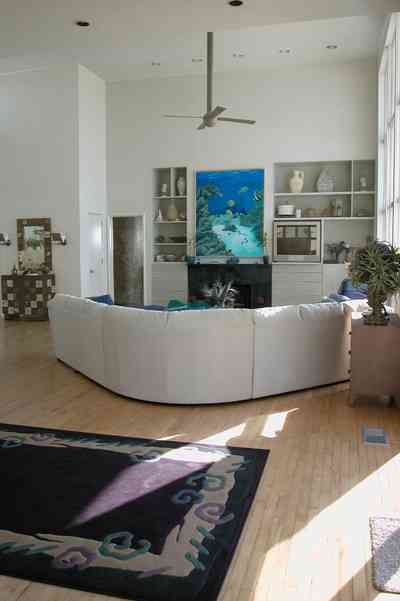
-
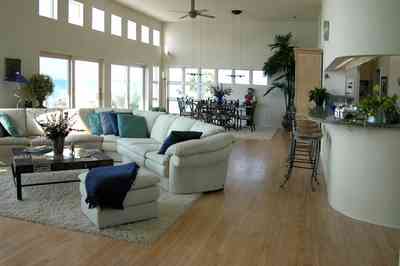
There are no columns to impede the view in the upstairs living area.
-
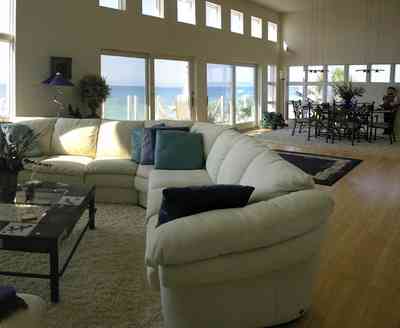
The 24 foot ceilings give the room a spacious, open feeling.
-
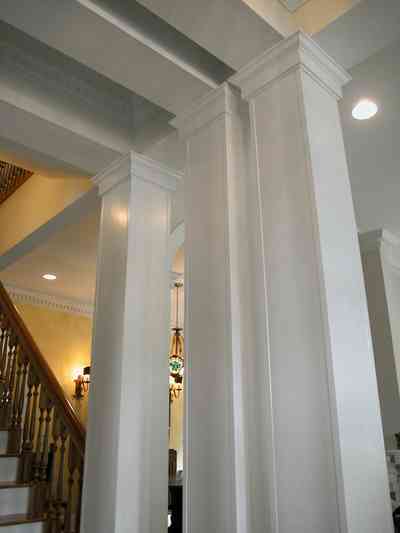
-
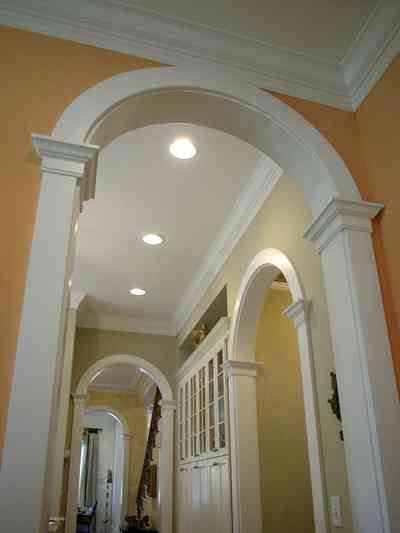
-
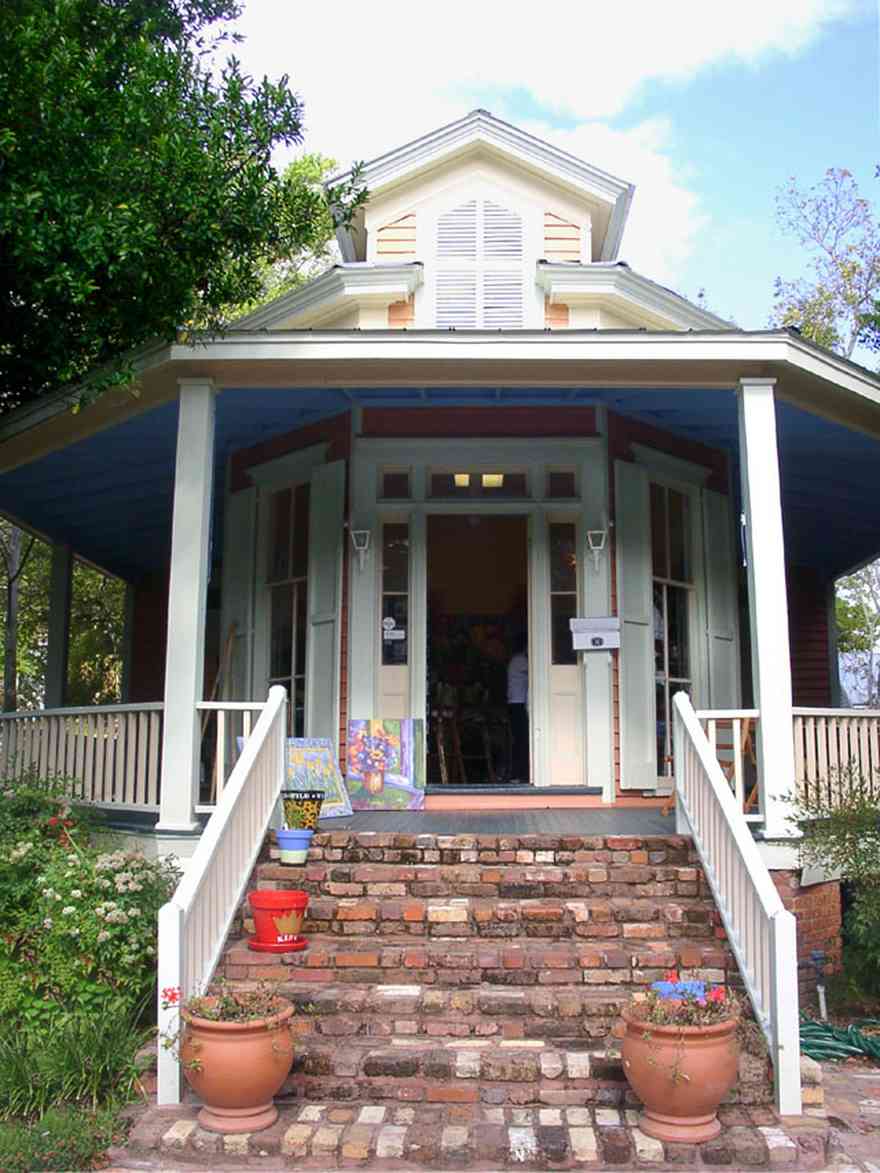
This is the only example of a steamboat facade in the historic district.
-
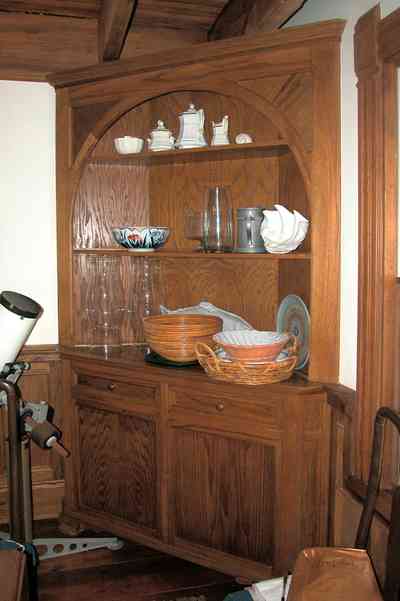
-
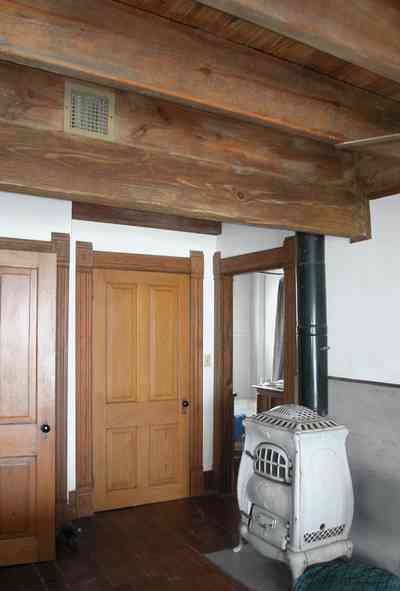
-
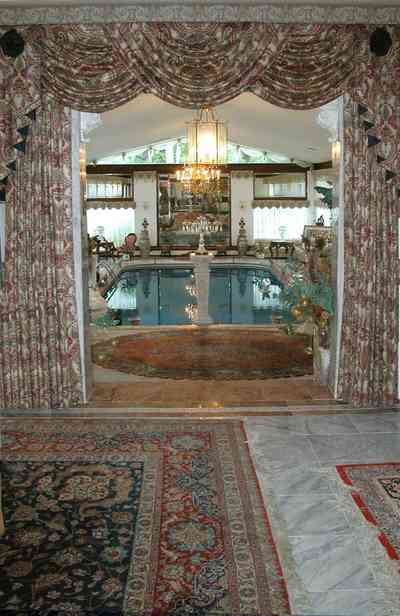

 The foyer is anchored by the antique piano, 170 years old and a family heirloom. Note the tray ceiling above the foyer and the use of diffused lighting. The painting is by Kay Canipe of Gulf Breeze.
The foyer is anchored by the antique piano, 170 years old and a family heirloom. Note the tray ceiling above the foyer and the use of diffused lighting. The painting is by Kay Canipe of Gulf Breeze. The rear storage building can be seen through the kitchen window.
The rear storage building can be seen through the kitchen window. Heavy wooden beams reinforce the first floor ceiling.
Heavy wooden beams reinforce the first floor ceiling. The wood trim, ceilings and floors have been restored throughout the house. The staircase in the background leads to the third floor ballroom.
The wood trim, ceilings and floors have been restored throughout the house. The staircase in the background leads to the third floor ballroom. The entire third floor was used as a ballroom.
The entire third floor was used as a ballroom. Tricia Mangrum stands at the front door. The door on the right is for the office.
Tricia Mangrum stands at the front door. The door on the right is for the office. An open seating area is located between the screen porch and the glassed-in office.
An open seating area is located between the screen porch and the glassed-in office. The tree swing is a family favorite.
The tree swing is a family favorite. The screen porch enclosure is on the south side of the house.
The screen porch enclosure is on the south side of the house. The ceiling is finished with beaded pine.
The ceiling is finished with beaded pine. The living room adjoins the open front porch.
The living room adjoins the open front porch. The cafeteria is located on the first floor off the back entrance area.
The cafeteria is located on the first floor off the back entrance area. Large spacious classroom are located on the first floor.
Large spacious classroom are located on the first floor. The second floor is the main living space. The doors in the background lead to the large screen porch overlooking the back yard.
The second floor is the main living space. The doors in the background lead to the large screen porch overlooking the back yard. The second floor is the main living space. The doors in the background lead to the large screen porch overlooking the back yard.
The second floor is the main living space. The doors in the background lead to the large screen porch overlooking the back yard. The screen porch serves as an outdoor living area.
The screen porch serves as an outdoor living area. The screen porch serves as an outdoor living area.
The screen porch serves as an outdoor living area. The original concrete porch flooring was replaced with pine wood by Ron Berthelot.
The original concrete porch flooring was replaced with pine wood by Ron Berthelot. The distinctive Craftsman window has a single pane of glass in the lower sash and several panes in the upper sash. Art Nouveau and Art Deco antiques and Turkish handicrafts from the Berthelot's travels blend with contemporary modular sofas.
The distinctive Craftsman window has a single pane of glass in the lower sash and several panes in the upper sash. Art Nouveau and Art Deco antiques and Turkish handicrafts from the Berthelot's travels blend with contemporary modular sofas. A 1947 addition includes a third bedroom upstairs and a family sunroom which the Berthelots call their "funky diversity room" with exposed beams and glass shelves of ethnic dolls, toys and folk art. The stairs to the basement can be seen on the lower left.
A 1947 addition includes a third bedroom upstairs and a family sunroom which the Berthelots call their "funky diversity room" with exposed beams and glass shelves of ethnic dolls, toys and folk art. The stairs to the basement can be seen on the lower left. The door to the kitchen and basement stairs was a window to the outside before the Larcoms added this room in 1947. When the Berthelots purchased 600 Bayou, this room was in shambles, "decorated" with many pieces of mismatched junk paneling and pipes for laundry, and used for storage. After two complete renovations, it's a favorite for relaxing and TV viewing. Open pine rafters, stained dark, offer interest and an ideal place to hang a basket collection. Ron refinished and adapted a damaged antique oak Hoosier cabinet, which holds more collectibles.
The door to the kitchen and basement stairs was a window to the outside before the Larcoms added this room in 1947. When the Berthelots purchased 600 Bayou, this room was in shambles, "decorated" with many pieces of mismatched junk paneling and pipes for laundry, and used for storage. After two complete renovations, it's a favorite for relaxing and TV viewing. Open pine rafters, stained dark, offer interest and an ideal place to hang a basket collection. Ron refinished and adapted a damaged antique oak Hoosier cabinet, which holds more collectibles.

 The dining room is furnished like a hunting lodge.
The dining room is furnished like a hunting lodge.

 The Florida Room is finished in a unique red-brick trim, accenting the arched windows.
The Florida Room is finished in a unique red-brick trim, accenting the arched windows. The backyard can be seen through the arched doorway.
The backyard can be seen through the arched doorway. The sunroom is used as a casual family room.
The sunroom is used as a casual family room.





 The dimensions of the sunroom are 12 x 20 feet.
The dimensions of the sunroom are 12 x 20 feet. The door to the east front parlor opens off the front hall.
The door to the east front parlor opens off the front hall. This is the front room on the east side of the second floor.
This is the front room on the east side of the second floor. The guest quarters is finished in simple wood and plaster wall board with the sloped form of the roof as the ceiling design.
The guest quarters is finished in simple wood and plaster wall board with the sloped form of the roof as the ceiling design.
 There are two front rooms on the west side of the house.
There are two front rooms on the west side of the house. This window is on the west side of the front living room.
This window is on the west side of the front living room.


 The canopy bed and much of the furniture in the master suite are hand-crafted reproductions of pieces from the Biltmore Estate in North Carolina.
The canopy bed and much of the furniture in the master suite are hand-crafted reproductions of pieces from the Biltmore Estate in North Carolina. The ceiling in the attic turret is finished in heart pine wood.
The ceiling in the attic turret is finished in heart pine wood.




 There are no columns to impede the view in the upstairs living area.
There are no columns to impede the view in the upstairs living area. The 24 foot ceilings give the room a spacious, open feeling.
The 24 foot ceilings give the room a spacious, open feeling.

 This is the only example of a steamboat facade in the historic district.
This is the only example of a steamboat facade in the historic district.


 One Tank of Gas
One Tank of Gas